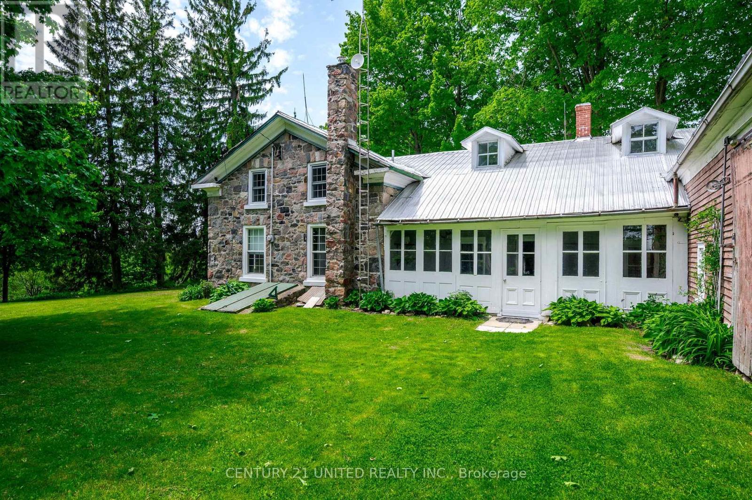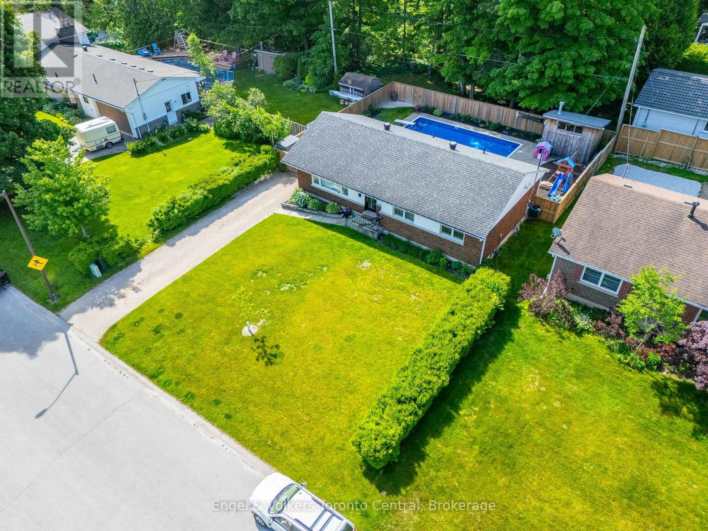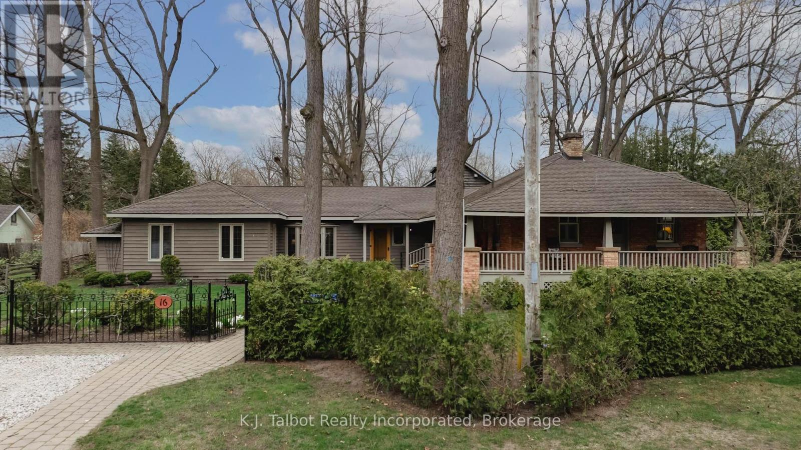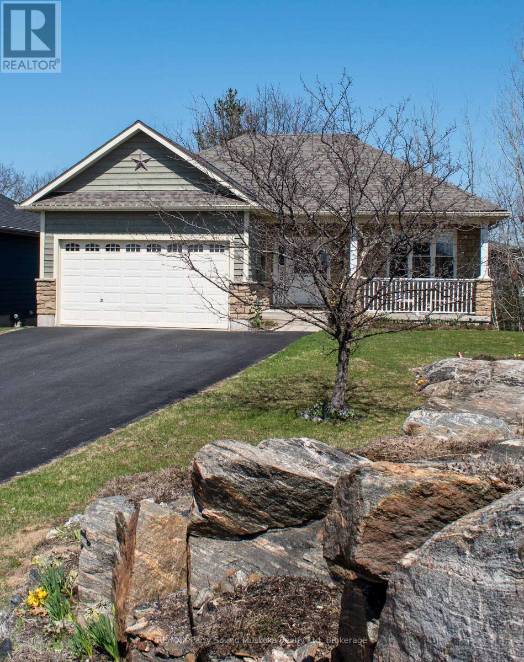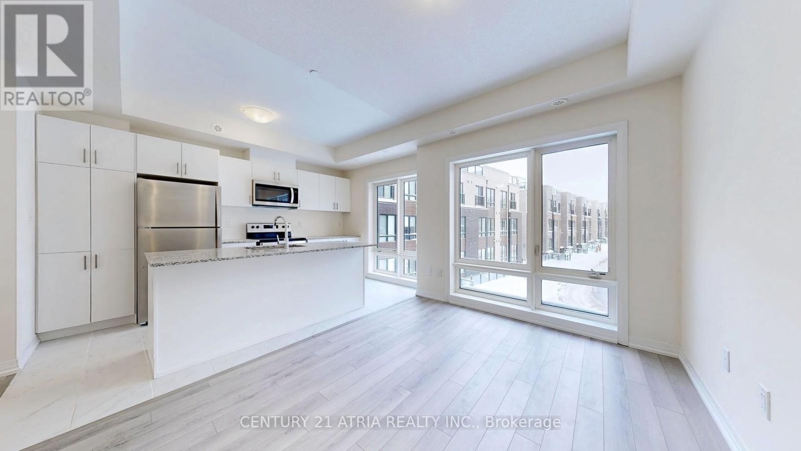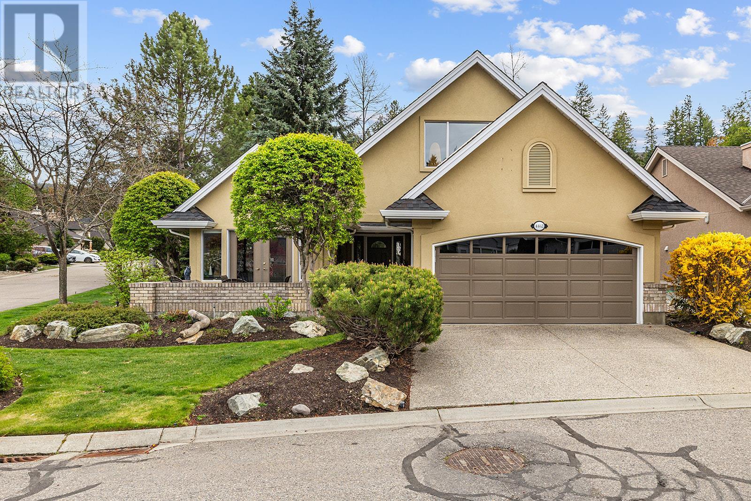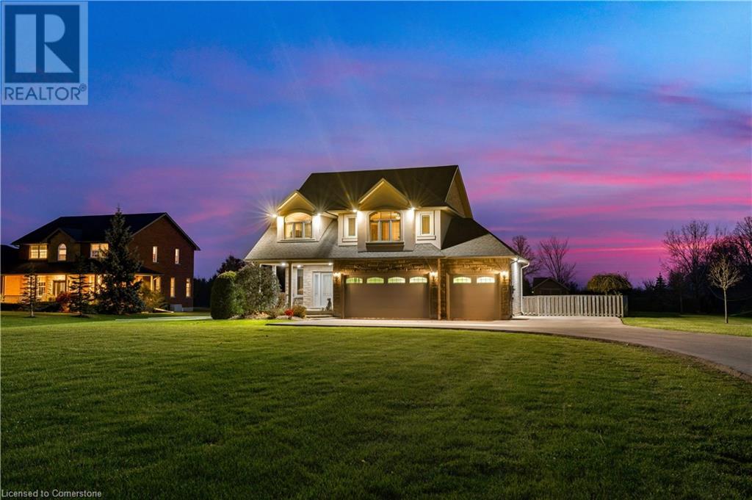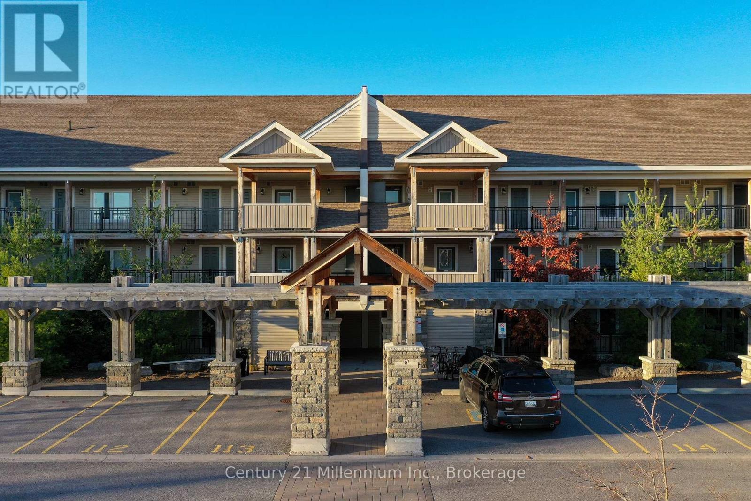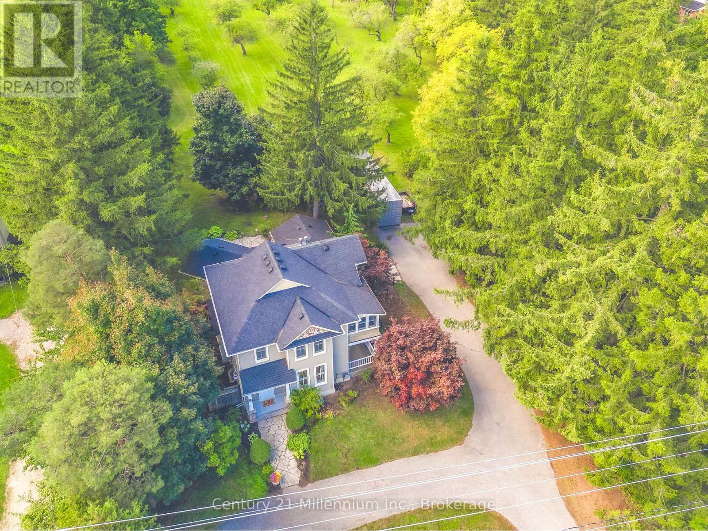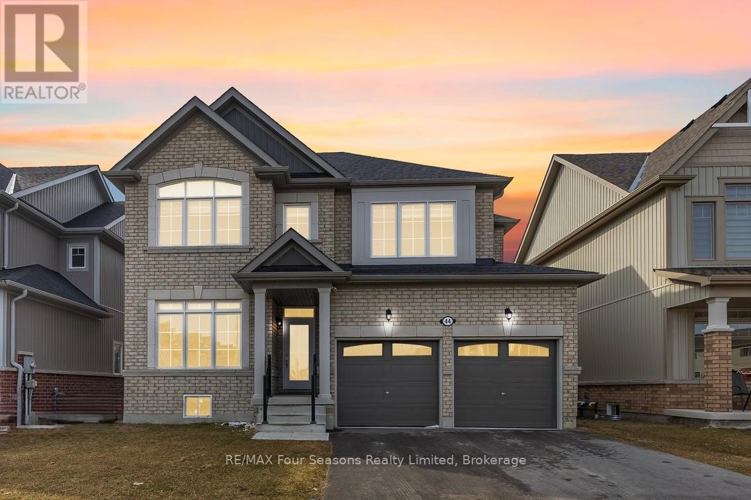22990 Highway 12
Scugog, Ontario
Great Freestanding Commercial/Industrial Shop and Property. Shop measures 40x60 with One high bay (16x10) & one Drive-in Door (10'x10'). Additional side sliding Grade level Door. 1,200sf finished mezzanine with newly upgraded lighting, flooring and washroom. Lots of natural light, new windows on the ground floor. New natural gas heating system and Upgraded Electrical Panel. Prime Hwy 12 Exposure, with High Traffic count. Large lot with excess land for parking, and ability to increase building footprint. Two road frontages and expansive parking lot C4 zoning with Industrial MPAC assessment. Immediate possession available. 12 minutes to Uxbridge, 15 minutes to Port Perry. 30 minutes to the 407 Shipping container can be included or removed. Additional electrical phase converter which has been used to supply 3 phase (240 volt/50AMP) (id:57557)
6 - 10 Liben Way
Toronto, Ontario
Welcome to 10 Liben Way, Unit 6, a beautiful, brand-new 2-bedroom, 1-bathroom unit that's never been lived in! This bright and modern space features an open-concept layout, perfect for both everyday living and entertaining. Enjoy the added convenience of one underground parking spot, bike storage, and your own private terrace for morning coffee or evening unwinding. Ideally located in a vibrant community with easy access to transit, shopping, and dining, this home offers a perfect blend of comfort, style, and urban convenience. (id:57557)
2419 Regional Road 20 Road
Clarington, Ontario
Scenic 76.95 acre stone house family farm nestled in prime location just minutes to Hwy 407 and 15 minutes to Bowmanville. This farm offers a nice mix of timeless charm and great opportunity for updating. The stone farm house offers a foyer entry, country kitchen, dining room, living room, full bathroom, and an attached drive shed. The second level offers two bedrooms, a bonus room, 2 pc powder room, and studio potential while the basement offers utility and storage space. The property features 65 workable acres, wooded area, and a peaceful stream. Multiple outbuildings include barn, drive shed, and storage shed. The property includes a private maintained road that is serviced by the township. (id:57557)
2 - 16 Minto Street
Toronto, Ontario
[FURNISHED OR UNFURNISHED] This Beautiful Brand New Three Bedroom Executive Second Floor Suite Of A Legal Triplex Has Been Designed To The Highest Standard And Is Located In The Desirable Leslieville Neighbourhood. It Offers A Modern And Sleek Design, With Two Washrooms and A Gourmet Chef Kitchen .Wall To Wall Windows In Living/Dining/Bedrooms With South Exposure and Large South Facing Balcony. In Suite Personal Laundry. Enjoy The Hotel-Style Lifestyle At The Comfort Of Your Home, Conveniently Located Only Minutes From Queen Street Entertainment, Short Ride To Financial District, Min Walk To The Beach, Public Transit Stations One Block Away, And Some Of The Best Restaurants And Beaches In Toronto. Net-Zero Carbon Foot Print Home. Quite private street. All ceilings and wall are sound proofed. Designated Office Space. Great back yard to enjoy with BBQ. Each room is individually temperature controlled. Don't Miss Out On This Rare Opportunity. [PET FRIENDLY] (id:57557)
140 Lennea Pl
Campbell River, British Columbia
Here's a sprawling rancher on a large lot with the rear portion in an easy care, natural state plus an undeveloped property to the east making it nice and private. The home has plenty of space in the sunken rear facing living room, there's a family room and den near the kitchen plus dining area. This home has a country living design with lots of living and storage space, 4 bedroom, 3 bathrooms plus an oversized garage for all your goodies! The area is a quiet, rural neighbourhood only 3 blocks to sandy Storries Beach. Easy access to town, school and transit bus route is blocks away. Check this one out as it hasn't been offered for sale in over 30 years. (id:57557)
20 Payzac Avenue
Toronto, Ontario
Great opportunity to own an expansive 50 x 300 ft lot, with a move-in ready home!!! Steps to the Guildwood GO/VIA, TTC at the top of the street, quick access to Kingston Rd & 401. Schools, daycares, Montessori's, libraries and the waterfront are all moments from your front door. Calling all builders and investors looking for a large property to develop a multi dwelling property of multiplexes, stacked towns, or a row of semi-detached. Savvy homeowners can make use of the beautifully renovated 3+ bed & 3 bath home while building an accessory garden home for extra income or designing a luxury estate. The current home has had all major systems and structures replaced 2018-2020. Inside you will find quality materials throughout the home that make this property stand out! The entire home has hardwood walnut floors, solid wood cabinetry in the luxe kitchen that leads out to the deck, and built-in custom closets in all of the bedrooms. Ample storage in the home, as well as the rafters in the powered 2-car garage. The powered garage offers extra living space with a work area and gym setup. Situated at the top of a long driveway with ample parking for at least 6 cars, you can drive right through the garage and into the backyard with the rear garage access. Perfect for servicing your property and storing large work vehicles/machinery. This is your outdoor oasis with over 200 ft of outdoor living space. More than enough room for hosting summer parties, playing with dogs, and giving your family the backyard they've always wanted without leaving the GTA. The yard is fully fenced for privacy and filled with mature vegetable garden boxes. Finished basement with a separate entrance offers more living space and storage, and the opportunity to upgrade the utility area into a 2nd kitchen. (id:57557)
434 Prince Street
Truro, Nova Scotia
Discover a lucrative investment opportunity in Truro, with this centrally located multi family building. This property features five units, currently offering a rent roll of approximately $6,500+/month in gross rental income - with room to increase rents over time. Situated in downtown Truro, tenants enjoy proximity to amenities, NSCC, the hospital, and highway access. With one unit currently rented below market rate, there's potential to increase revenue. Don't miss this chance to invest in a property that combines steady income with a prime location. (id:57557)
150 Wellington Street E
Mount Forest, Ontario
Welcome to this stunning Century Victorian home in the heart of Mount Forest. This estate offers 4 bedrooms, 3 washrooms and ample living space. Featuring beautiful updates that keep the historic charm of the original build. This home is move in ready but also allows for the finishing of the un-updated spaces to make it your own. Between the home and lot this property offers a variety of opportunity for families, investors, businesses, builders and renovators. Walking distance to everything the town of Mount Forest has to offer. Don't miss out on your opportunity to own a one of a kind masterpiece. (id:57557)
583 6th Street W
Owen Sound, Ontario
Imagine your family flourishing in this gorgeous 5-bedroom haven, perfectly nestled in a sought-after Owen Sound neighbourhood. Step inside and feel instantly at home in the bright and airy open layout, designed for seamless connection and comfortable living. Picture effortless entertaining in the sun-drenched living spaces, flowing into a beautifully updated kitchen that's ready for both everyday meals and special gatherings. With five inviting bedrooms and two stylishly renovated bathrooms, everyone has their own peaceful retreat. The finished basement expands your family's possibilities envision cozy movie nights, a vibrant playroom, or a productive home office. Outside, summer days beckon with the sparkling in-ground pool, while evenings are made for creating memories around the charming fire pit. Located just moments from local parks, schools, and shops, this isn't just a house; it's the backdrop for a wonderful life in Owen Sound. (id:57557)
16 Oakburn Court
Halifax, Nova Scotia
Prime location in Clayton Park! This spacious 3-bed, 2-bath, 5-level semi-detached home is located in one of the most sought-after neighborhoods. The main and upper levels feature hardwood flooring, and the open-concept kitchen and dining room offer access to the backyard. Recent upgrades include a hot water heater and laundry room flooring (2025), a new full bathroom in the basement (2024), new basement flooring (2024), new laundry room cabinets (2024), and a new roof on the main house (2017). The home also features solar panels for energy efficiency (2021) and updated kitchen cabinets in recent years. The fully finished basement includes a large rec room and a spare room, perfect for a home office or additional storage. Enjoy the convenience of electric heating with no oil hassle and a cozy wood stove for added warmth. The home was previously rented for $2,350/month with tenants covering all utilities and is now VACANT. The windows are original, and with a little love and personal touch, theres great potential to make this home truly your own. This property is a great opportunity for investors or first-time homebuyers. Check it out today! (id:57557)
14 & 16 Chiniquy Street E
Bluewater, Ontario
Close to everything including Perfection!This tasteful and charming English style cottage is actually a year-round home that gives you the comfort and relaxation of being away from it all yet having everything your heart desires within walking distance. This first of its kind in the Village to boast central living with the privacy of having the Primary suite at one end of the house and the guest/children at the other. This well-thought out and brilliantly executed floor plan makes entertaining a larger multigenerational family a pleasure and gives lots of space to spread out or be together.The original home was built in 1914 and has managed to keep its grace and charm while being updated. Located in the Heart of Bayfield and stones throw from the Historical Main Street with its many unique shops and eateries, the location is second to none. The interior will lead you by the heart as you walk in the front door and turn toward an open concept, kitchen with updated appliances, many family meals have been made and enjoyed in the dining room and relaxing after in the sun drenched Great Room with vaulted ceiling, heated floors and sky light with a copper covered fireplace and full view of the yard. Into the private sitting-room with adjacent Primary suite. The opposite end of the house contains 3 bedrooms, a cozy den/library with a gas fireplace and another bathroom. The laundry, coat closet and 2 pc powder room finish of the interior. There is a second lot being sold with this property but there is a separate lot . Each lot is approx. 100 x 100. The yard has been as lovingly cared for as the house and each plant and shrub was thoughtfully pick and strategically planted. The gazebo and cobble-stone paths add to the old world feel of spending time at a country retreat. (id:57557)
9 Avery Court
Parry Sound, Ontario
9 Avery Court is a stunning 4 bedroom, 3 bathroom raised bungalow located on a highly sought after, rarely available cul-de-sac just minutes to downtown Parry Sound. As you enter the driveway, you are greeted by a beautifully landscaped yard with natural rock outcrops and colourful gardens filled with perennials and flowering trees. A covered front porch allows for quiet summer evenings with your favourite beverage, and an attached double car garage with access to the house makes rainy and snowy days a non issue. Once inside, you enter a large open concept living room, with easy access to the kitchen and dining room for entertaining. A set of sliding doors off the dining room, leads you to a raised deck, perfect for a dinner outside. A nice mix of hardwood and stone tile are laid throughout the main floor, which also holds the laundry room, 4pc bath, and 2 bedrooms, each with walk-in closets, the primary also has a private 4 pc en-suite bath. Downstairs to the fully finished basement, with 2 bedrooms, another 4 pc bath, a large family room, utility room, and workshop. A second set of sliding doors takes you outside to a gorgeous green yard, tall mature trees and a ravine view of a small creek. A gorgeous location to call home, walking distance to schools, and short drive to shopping, restaurants, the beach, and the amazing waters of Georgian Bay. (id:57557)
32 - 165 Tapscott Road
Toronto, Ontario
Excellent Opportunity to live in the heart of the city. Centrally located at Tapscott Rd And Mclevin. Private Large Terrace. Open-Concept Living And Dining Area. Bright and Modern Kitchen With Stainless Appliances, Two Bedrooms. Huge Rooftop Terrace.Comes With A Designated Parking Spot And Bicycles Parking. Close To University Of Toronto, Centennial College, Schools, Steps To Grocery Shopping, Parks, And Public Transit. This home Is A Fantastic Opportunity For You To Make your home ownership dream a reality! (id:57557)
612 100 Saghalie Rd
Victoria, British Columbia
Welcome to Bayview One. A premier residential bldg, combining luxury and attention to detail. Located close to bike paths, the vibrant inner harbour and a stroll from downtown. Floor to ceiling windows maximize your city, mtn & water views in this spacious 2 bed, 2 bath unit. High end finishings include granite countertops & stainless appliances, hardwood floors, European cabinetry, 5 piece spa inspired ensuite, air conditioning, large balcony & nine-foot ceilings. 1st class amenities include a Concierge, spa, fitness centre, hot tub, sauna, business centre, lounge with outdoor BBQ area, guest suite, car wash, pet wash, secured underground parking & more. Ask your agent for the complete list of recent upgrades inlc. newer wood floors, gas cook top, cabinet wall, murphy wall bed and desk in 2nd bed. With gas,, water and so many amenities and rec facilities inlc. in the strata fee living the good life is easier & more affordable than you might think. Buyers to verify all import info. (id:57557)
2875 Bank Road
Kamloops, British Columbia
Welcome to 2875 Bank Road. This stunning 3,000 sq ft home located on the tranquil banks of the North Thompson River, offers panoramic river and mountain views. Situated on a beautifully landscaped and fenced 0.5-acre lot, this property is perfect for families and outdoor enthusiasts alike. The home features 6 bedrooms and 3 full bathrooms, including a spacious 2-bedroom in-law suite with its own entrance, ideal for multigenerational living or guests, having its own patio. The updated kitchen boasts modern finishes and flows seamlessly into the main living areas. The expansive primary suite includes private patio access and an impressive 10x14 ft walk-in closet. Step outside from the dining area to a generous 300 sq ft deck overlooking the lush backyard, with multiple outdoor sitting areas perfect for relaxing or entertaining. A heated 750 sq ft shop offers ample space for storage, hobbies, or a workspace, plus abundance of parking available. Enjoy the convenience of an automatic irrigation system, and the home's close proximity to Arthur Stevenson elementary school and park makes it ideal for families. This unique riverside retreat of property combines comfort, versatility, and unbeatable natural beauty. (id:57557)
4182 Gallaghers Grove
Kelowna, British Columbia
Nestled in Kelowna’s prestigious Gallaghers Canyon community—renowned for golf, nature trails, and an active lifestyle, this beautifully designed home offers a bright, open layout centered around a vaulted living room and a 3-way gas fireplace connecting the dining area and cozy breakfast nook. The spacious kitchen features stone countertops, stainless steel appliances, and ample storage. All three bedrooms have private ensuites, including a extra large primary suite with dual sinks, a soaker tub, and separate shower. The second bedroom opens to a charming courtyard, while the third is privately tucked away upstairs. Enjoy patio access from the dining room, breakfast nook, and primary suite. Thoughtful and stylish landscaping strategically makes the yard and property exceptionally private! Gallaghers Canyon boasts unparalleled amenities including a Fitness Center, Indoor Pool, Ceramic Studio, Wood Working Shop, Art Studio, Community Hall, Games Rooms, Lounge, Club House, Dining and world famous Golf. (id:57557)
8036 Sheridan Court
Grassie, Ontario
Stunning custom-built country home with heated pool and city conveniences nearby. Experience the best of country living with all the perks of the city just moments away! Set on a sprawling 1.35-acre lot with no backyard neighbors, this beautifully designed 4-bedroom, 4-bathroom home offers over 3000 sqft of elegant space, perfect for families and entertainers alike. Upon entering, be welcomed by the grand foyer with soaring ceilings that lead to a sophisticated living room and family room featuring a charming fireplace, creating an inviting ambiance. The chef’s kitchen boasts granite countertops, stainless steel appliances, and sliding patio doors that open to an expansive deck. Step outside to enjoy your heated pool, perfect for summer BBQs and relaxing while soaking in the serene rural views. The second floor features four generously sized bedrooms, including a luxurious primary suite with two closets and a 5-piece ensuite. A versatile den provides the perfect home office or study space. The finished basement offers even more living space with a large recreation room and an additional 3-piece bathroom, ideal for guests or gatherings. Additional updates include an owned hot water tank, a newer furnace, roof shingles and a meticulously maintained heated pool. Embrace country elegance with modern amenities—your dream home awaits! (id:57557)
203 535 Manchester Rd
Victoria, British Columbia
Welcome to #203–535 Manchester Rd; a perfect fit for first-time buyers, downsizers, or investors seeking a move-in ready home near downtown. This bright and updated 1 bed, 1 bath condo offers over 800 sq ft of smartly designed living space. Fresh paint and new carpet create a crisp, clean feel. The modern kitchen features quartz countertops, stainless steel appliances, a stylish backsplash, and updated lighting. The spacious bedroom includes a large walk-in closet, and the cozy gas fireplace adds warmth and charm. Tucked away on the northwest side of the building, this unit offers a quiet and peaceful outlook from your private patio overlooking greenery on a no-thru street. Includes secure underground parking, rentable bike storage, and a storage locker. Steps to the Selkirk Waterfront, Galloping Goose Trail, and Glo Restaurant. Hop on the harbour ferry or bike downtown in minutes—Walk Score 78, Bike Score 92. This is urban living with a calm, community feel. Book your showing today! (id:57557)
1033 Pentrelew Pl
Victoria, British Columbia
Welcome to your own private sanctuary in the heart of Rockland, Victoria’s most prestigious and historic neighbourhood. Celebrated for its heritage charm and peaceful, tree-lined streets, Rockland offers refined living just minutes from downtown. Tucked away on a quiet circular street, this beautifully maintained 3 bed, 2 bath home (2 & 1 up, 1 & 1 down) sits within a lush, south-facing garden with blooming perennials, mature trees, and serene outdoor nooks—ideal for afternoon tea, quiet reflection, or simply enjoying the peaceful surroundings. Inside, an inviting and functional layout is complemented by large windows that frame garden views and bathe the home in natural light, creating a seamless indoor-outdoor connection. Thoughtful features include a garage, workshop area, suite potential, an outdoor elevator, and 200A electrical service—ready to support future upgrades or your lifestyle needs. Just a short stroll to local amenities, the ocean, gardens, and cultural attractions. (id:57557)
205 - 6 Anchorage Crescent
Collingwood, Ontario
Welcome to Wyldewood Cove Waterfront Living on Georgian Bay! 1 Bedroom + den Discover the perfect blend of comfort and lifestyle in this bright and spacious 1 bedroom + den condo, ideally situated on the second floor of this sought-after Collingwood community. Lightly used and in like-new condition, this stylish unit offers modern finishes, a functional open-concept layout, with breakfast bar, dining area and living room with gas fireplace. Step out to your 65 sq ft private terrace with partial views of Georgian Bay. The perfect spot for morning coffee or evening sunsets. A personal storage locker is located right beside your front door and the building has an elevator for easy access to your unit. Enjoy the peace and beauty of waterfront living with access to a private shoreline (exclusive for residence) for swimming and water sports, year-round heated outdoor pool, and fitness room. Located just minutes from downtown Collingwood, the Blue Mountain resort, the Georgian Trail, private and public ski hills, golf, and everything South Georgian Bay has to offer.Ideal as a full-time home or weekend retreat. Don't miss your chance to enjoy easy condo living in this vibrant four-season playground. (id:57557)
63 Rodney Street
Collingwood, Ontario
Unlock the opportunity to transform this charming in-town property into the home of your dreams! Located in one of Collingwood's established neighbourhoods, 63 Rodney Street is a diamond in the rough, ideal for investors, renovators, or first-time buyers looking to build equity. This all brick bungalow offers 4 bedrooms, 1 bathroom all on a large 50 x 150 lot. Located close to downtown, shops and restaurants, walking distance to Sunset Point or Millennium Park, and easy access to the trails. This could be your chance to get into the Collingwood market. This fixer-upper could become your next great investment or a cozy family home in an unbeatable location. (id:57557)
1611 - 771 Yonge Street
Toronto, Ontario
Bigger than most of 1 bed- Welcome to this Brand New/sun-filled studio unit at Adagio Condos by Menkes In The Heart Of Prestigious Yorkville with luxurious finish and unobstructed 180 degree (N/E/S) view of Rosedale valley &City. This never-lived-in Large bachelor studio suite offers 450 sqft, large walk in laundry room with additional storage and closet area, flr to ceiling window, 9ft smooth ceiling, Laminate Flooring Throughout The Entire Unit, Mirrored closet, Open Concept Gourmet Kitchen With B/I S/S Integrated Sophisticated Miele Appliances & rangehood, Marble Countertop & Backsplash. Spa- alike bathroom with designer mirror. Extremely Close To The Intersection Of Yonge & Bloor, Right Above 2 Subway Lines! Easy Access To U Of T! Subway, library, Holt Renfrew at your door steps. Steps To World Class Shopping & Restaurants in Yorkville! Everything Is Walking Distance! It Will Make Your Life Enjoyable & Convenient! Residents Will Enjoy Access To Round-The-Clock Concierge Services And World-Class Amenities Including A Pet Spa, Dining Room, Party room, Co-work Lounge, Fireplace Lounge, Outdoor Dining with BBQ Area, GYM And Much More.! All window blinds included. (id:57557)
774 Hurontario Street
Collingwood, Ontario
A Timeless Century Home for All Stages of Life. Discover the perfect blend of classic charm and modern living in the heart of Collingwood. This beautifully renovated century home is designed to suit any lifestyle, whether your starting a new chapter or looking for a family-friendly retreat. Key Features: Gourmet Kitchen: Granite counters and maple cabinets create a space where cooking becomes a joy. Inviting Sunroom: The ideal spot for morning coffee, afternoon reading, or evening chats with friends. Living Spaces with 2 Fireplaces. Primary Suite: Includes a walk-in closet, a private sitting room (with en-suite potential) for ultimate comfort. Versatile Media Room: Perfect for movie nights, hobbies, or transforming into a home office. Outdoor Highlights: Spacious Property: 80 frontage with beautifully landscaped gardens, a new deck, and a circular driveway accommodating 8-10 cars. Private and Peaceful: The hedged front and stone pillars ensure a sense of seclusion while being close to amenities. With energy-efficient upgrades, modern conveniences, and timeless charm, this home fits seamlessly into any stage of life. Whether you are family, a professional, or a retiree, this home is move-in ready. ** This is a linked property.** (id:57557)
44 Kirby Avenue
Collingwood, Ontario
Welcome to 44 Kirby Avenue, Collingwood Where Style Meets Comfort in a Coveted Family-Friendly Neighbourhood. Step into this beautifully maintained home located in one of Collingwood's most desirable communities. Perfectly positioned close to schools, trails, ski hills, and downtown amenities, 44 Kirby Avenue offers the perfect balance of four-season living. This charming property features a spacious, open-concept layout with bright, sun-filled rooms and modern finishes throughout. The inviting main floor includes a stylish kitchen with stainless steel appliances, ample cabinetry, and a large island ideal for entertaining. The living and dining areas flow seamlessly, creating a warm and functional space for both everyday living and hosting guests. Upstairs, you'll find four generously sized bedrooms, including the primary suite complete with 2 walk-in closets and a large ensuite. The unfinished basement with 9' ceilings allows you to create additional living space perfect for a media room, home gym, or play area. Step outside to a private ravine backyard, perfect for summer barbecues, gardening, or just enjoying the fresh Georgian Bay air. Whether you're looking for a full-time residence or a weekend retreat, 44 Kirby Avenue delivers comfort, convenience, and a true Collingwood lifestyle. Don't miss your chance to call this incredible property home. Book your private showing today! (id:57557)



