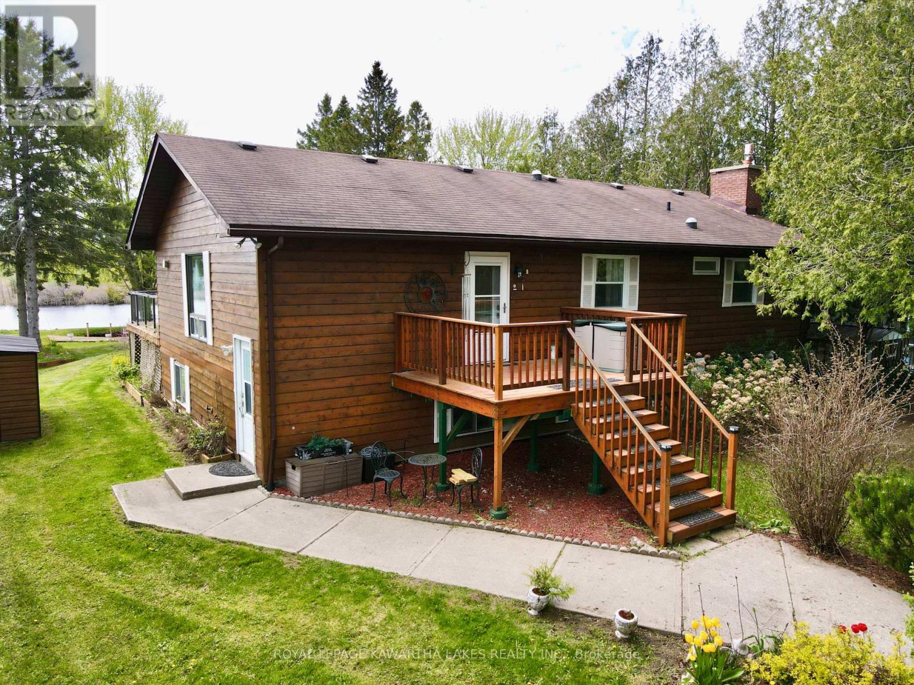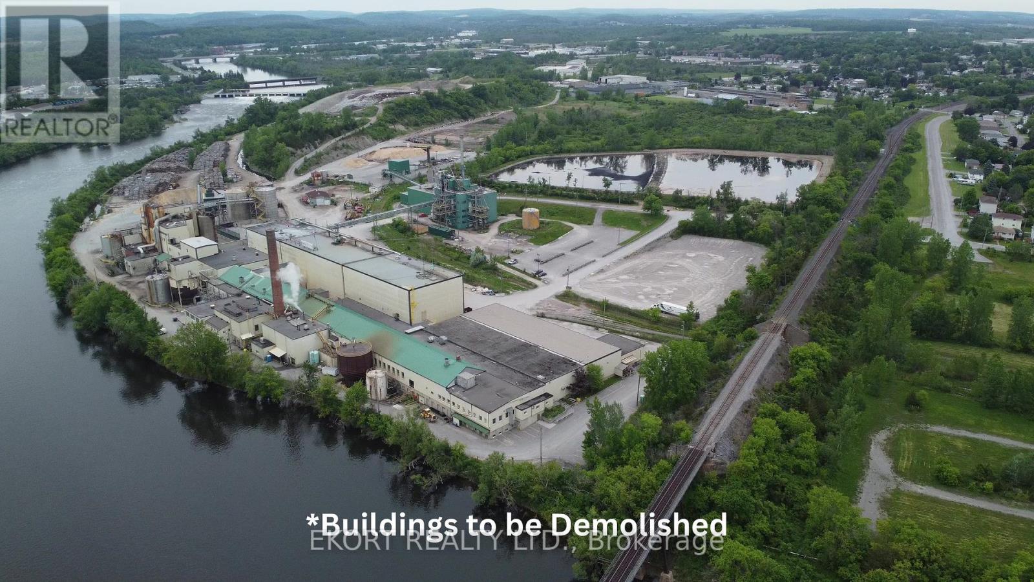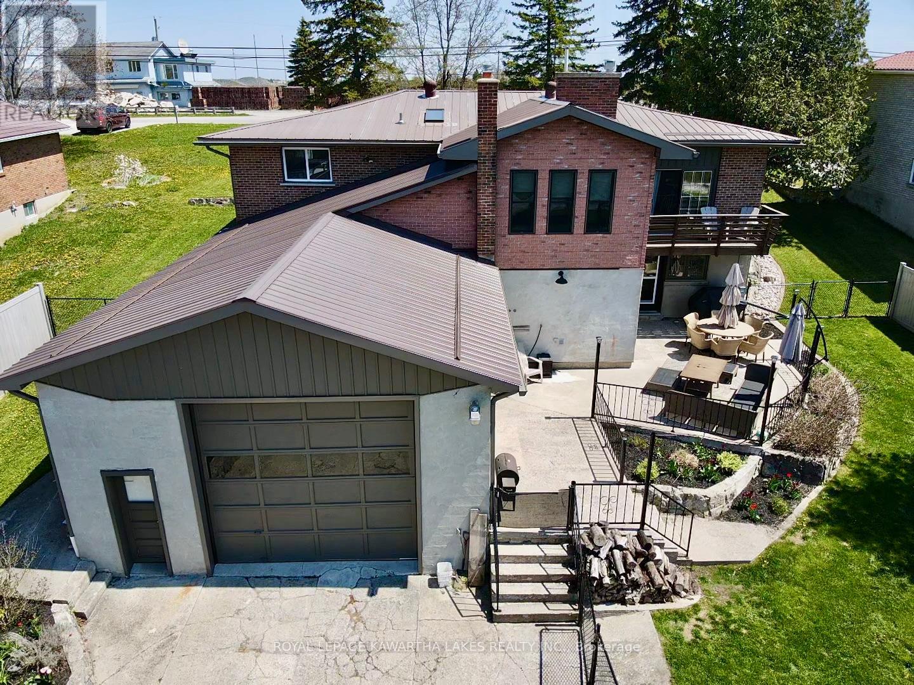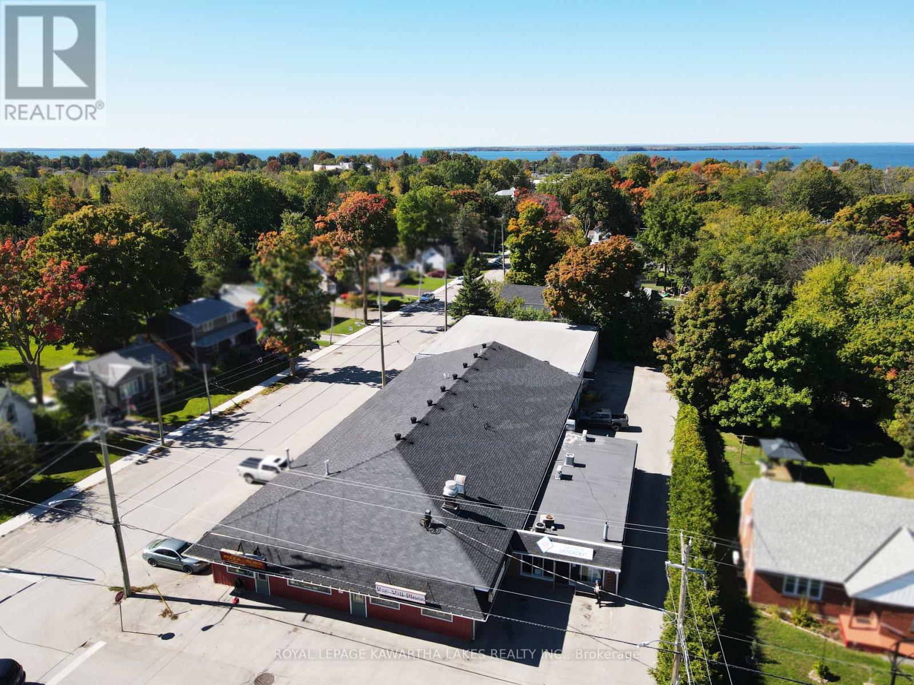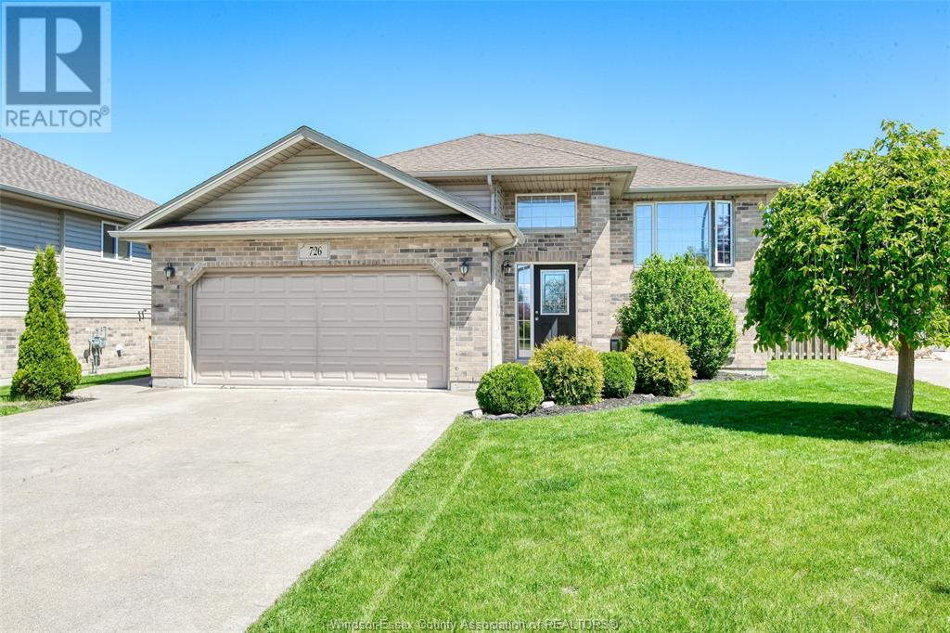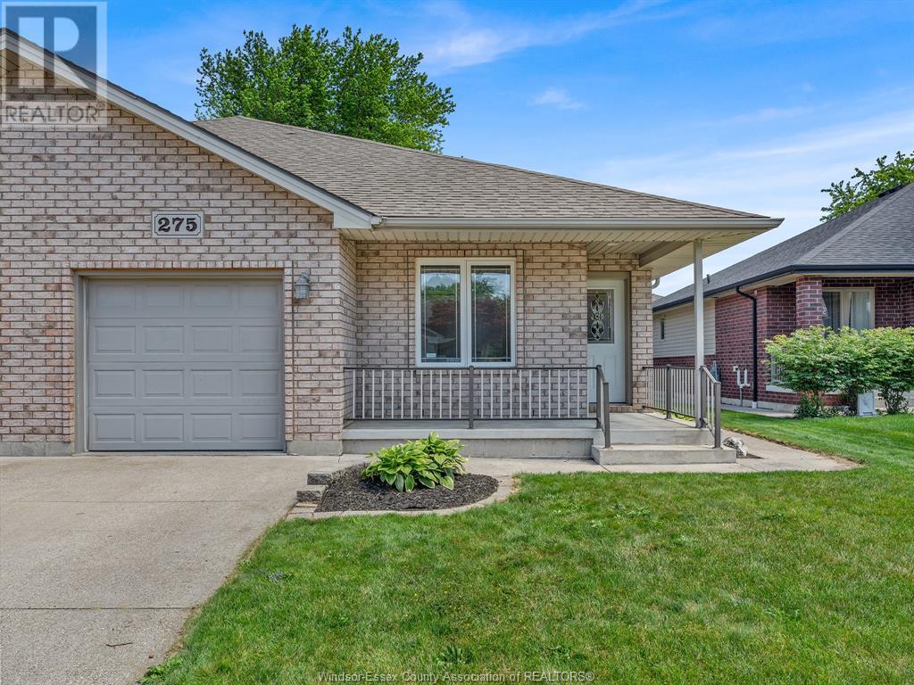62 Maple Street S
Temiskaming Shores, Ontario
COZY BUNGALOW WITH DETACHED GARAGE JUST LISTED ON MAPLE ST! This charming 2-bedroom bungalow is the perfect place to begin your homeownership journey. Featuring a bright eat-in kitchen, comfortable living room with dining area, and two main floor bedrooms, all complemented by a full 4-piece bathroom. The finished lower level offers excellent extra living space, including a cozy recreation room with wood stove, a 3-piece bath, laundry area, and a workshop, ideal for hobbies or storage. Enjoy the convenience of a detached garage, a spacious yard, and a peaceful neighbourhood setting. Affordable, inviting, and move-in ready! MPAC 301, HYDRO AVERAGE MONTHLY COST $63.00, NATURAL GAS AVERAGE MONTHLY COST: 30.00 (id:57557)
1306, 101a Stewart Creek Landing
Canmore, Alberta
Welcome to your luxurious mountain retreat! This stunning townhouse apartment offers the epitome of comfort and elegance, boasting 4 bedrooms, 5 bathrooms, and over 3100 square feet of exquisitely designed living space. As you step inside, you'll be greeted by the warmth of timber accents throughout, creating a cozy yet sophisticated atmosphere. The spacious living room is adorned with floor-to-ceiling windows, allowing natural light to flood the space and offering breathtaking views of the majestic mountains that surround you. The cathedral ceilings add to the grandeur of the room, creating an expansive and inviting ambiance.Every bedroom in this home is a sanctuary, complete with its own private washroom, ensuring ultimate convenience and privacy for you and your guests. Imagine unwinding in the comfort of your own personal retreat, surrounded by the tranquility of the mountains. Upstairs, a large family room awaits on the lofted second floor, providing ample space for relaxation, entertainment, and quality time with loved ones. Whether you're hosting gatherings or enjoying quiet evenings in, this versatile space offers endless possibilities. Convenience is key with two private and secure underground parking stalls, ensuring that your vehicles are always protected and easily accessible. This property seamlessly blends luxury, comfort, and unparalleled views, offering a lifestyle of serenity and sophistication in the heart of the mountains. Don't miss the opportunity to make this dream retreat. (id:57557)
21 Trent View Road
Kawartha Lakes, Ontario
Experience Year-Round Waterfront Living in the Heart of the Kawarthas! Welcome to 21 Trent View a spacious four-season waterfront home nestled on Mitchell Lake with direct access to Balsam Lake via the Trent-Severn Waterway, offering endless boating and recreational opportunities. Set on a generous 85 feet of waterfront, this property features a private sundeck, boat harbour, and waterslide perfect for lakeside fun with family and friends. Inside, the main floor offers a bright and open living space with cathedral ceilings, floor-to-ceiling windows, and a two-way fireplace. Gleaming hardwood floors run throughout the main living areas. The expansive kitchen is a chefs dream with a central island, office nook, and walkout to a glass-railed deck with stunning water views. The primary bedroom features hardwood floors, a 3-piece ensuite, and direct access to the deck. A second generously sized bedroom with a double closet and another updated 3-piece bath with glass shower complete the main level. The fully finished lower level is a self-contained in-law suite with a separate entrance, open-concept kitchen and dining area, cozy family room, private laundry, two spacious bedrooms, and a 3-piece bath with heated floors. Additional features include power steel gates, a double garage, and plenty of space for your recreational vehicles and water toys. Just 1 hour to the GTA, this is a rare opportunity to enjoy the best of waterfront living in a peaceful, connected community. (id:57557)
2 Main Street
Deseronto, Ontario
Enjoy peaceful country-style living with the convenience of in-town access from this beautiful 3 bedroom, 2 bath home, resting on nearly 2 acres of forested lot overlooking Lake Ontario. Take in stunning sunrise views of the Bay of Quinte in the winter, and enjoy the privacy of this R3-zoned property, all while being just a short walk to downtown and close to all amenities. Built and first occupied in 2014, this well-kept home features a solid oak kitchen, updated tile backsplash, new luxury vinyl plank flooring throughout majority of the main level, and a cheater ensuite off the primary bedroom. Patio doors off the kitchen lead to a spacious deck and a 15' above-ground pool, a perfect space for relaxing or entertaining. Energy efficiency shines here, thanks to a new 2024 electric heat pump that has kept the house cool all summer and cozy all winter without the need for the auxiliary propane furnace. Additional updates include new ducting and furnace (2022), Novik stone parging on the exterior (2021), drywalled basement ready for finishing, and a new outdoor shed (2022) for additional storage. With main floor laundry and scenic surroundings, this home is ideal for families or downsizers seeking space and tranquility. This property is only steps away from a children's playground park, plus conveniently located just 10 minutes to Napanee or Hwy 401, 25 minutes to Belleville, and just over 30 minutes to Kingston. This home offers the perfect balance of peaceful living and close access to nearby in-town amenities. (id:57557)
17 Stonegate Crescent
Quinte West, Ontario
Welcome to 17 Stonegate Crescent! This beautiful home is located in the charming town of Frankford. This home shines with pride of ownership and has been wonderfully cared for. This property offers a bright open main floor with spacious foyer with direct garage access. Gorgeous updated kitchen with island and ample cupboards. Updated lighting. Lovely accent wall with fireplace in cozy living room. Dining area with walkout to deck and fully fenced in yard, perfect for entertaining. Updated flooring throughout the main level. Updated 4pc bath, large primary bedroom and spacious second bedroom. Convenient main floor laundry with storage. The lower level is a wonderful additional space with large rec room and game area. Two additional bedrooms and 3 pc bath. Close to all amenities, shopping, schools and 401. Perfect starter home or for a family looking to move to a welcoming and safe community. Come and view this move in ready home while you can, she is a beauty! (id:57557)
300 Marmora Street
Quinte West, Ontario
This 94-acre site is located less than 4 km from Highway 401 and is on the banks of the Trent River. The site was previously used as a pulp and paper mill since the early 1900s. The existing buildings have been decommissioned and have now been scheduled for demolition throughout 2025. Approximately 60 acres of the site will be usable after demolition and remediation of the lagoons (to be back-filled). The remaining 34 acres is an active, non-hazardous dump site with available capacity for onsite disposal of materials used in production or site remediation. The site offers a direct rail spur to the CP main rail line, and the current 15.5 Megawatts of power servicing the site will remain available for the next user. Zoned GM, permitted uses include warehousing, general industrial use, bulk fuel depot, and transportation terminals. Subject to final demolition square footage, a Development Charge credit of up to $4.5 Million would be available for future site development. The size and shape of the site will allow for a phased redevelopment with a range of options for site configuration. The property represents a rare opportunity to acquire a site of this scale in a location with proximity to major markets. (id:57557)
49 Rainbow Falls Boulevard
Chestermere, Alberta
Tons of space and great location in this fully finished 2 story home offering a total of 5 bedrooms in beautiful Rainbow Falls. This move in ready home shows pride of ownership throughout. There is one bedroom on the main floor that could also be used as an office. The spacious open concept main floor is perfectly laid out for both entertaining and everyday family life. The gourmet kitchen features timeless and elegant finishes including rich wood grain cabinetry, granite counters, gleaming stainless steel appliances, a walk in pantry and a huge counter height island with seating for friends and family to gather. The kitchen flows seamlessly into the spacious dining area and living room complete with a gas fireplace providing both warmth and ambience. Beautiful hardwood floors and updated lighting throughout. The elegant split staircase design leads you to a large bedroom on one side and a total of 3 more bedrooms on the other side including the king sized master retreat with luxurious ensuite bath and walk in closet. The remaining 2 bedrooms are each a good size and they share the main bath. The lower level is fully finished with a spacious recreation room and a couple of other smaller flex rooms, but could easily be modified to include another bedroom or 2 if needed. There is a newer 3 pc bath with large shower as well. The sunny and spacious west facing backyard is fully fenced with a large deck, a storage shed and gravelled areas ups the sides for storage or a dog run. This terrific family home is located a short walk from some of Chestermere’s most picturesque walking paths, several schools plus shopping and restaurants. You’re going to love living in Rainbow Falls. (id:57557)
650 Steel Street
Gananoque, Ontario
Charming Brick Family Bungalow in Prime Gananoque Location. Welcome to this bright and inviting three-bedroom bungalow nestled in one of Gananoque's most sought-after family neighbourhoods - just two doors down from the park! With updated Kitchen and bathroom, this well-maintained, carpet-free home features a spacious main level with three bedrooms, perfect for young families or those looking to downsize with ease. Downstairs, the rec room offers additional living space for movie nights, a playroom, or a home gym - plenty of flexibility to suit your lifestyle. Step outside to enjoy a deep, private backyard ideal for kids, pets, gardening, or entertaining under the open sky. With a quiet, friendly street, walkable access to parks, and just minutes from the river, shops, and downtown Gananoque, this is the perfect place to call home. (id:57557)
674 Osborne Street
Brock, Ontario
Welcome to 674 Osborne Street in Beaverton. A beautifully cared-for 4-bedroom, 2-bathroom bungalow that perfectly blends comfort, space, and functionality. Situated on an impressive 83 x 225 in-town lot, this home features a bright and inviting main floor with large windows, updated hardwood flooring (2015), and a modern eat-in kitchen with vaulted ceilings, renovated in 2018. Three comfortably sized bedrooms and a centrally located, refreshed four-piece bathroom complete the main level. The finished walkout basement offers even more living space with a generous rec room featuring a cozy gas fireplace, a fourth bedroom, a second full bathroom, a laundry area, and plenty of storage. From here, step directly out to the west-facing backyard, perfect for evening relaxation and sunset views. Recent updates include new porch posts, a new front door, a walkout basement door, updated bedroom windows, a new soffit and fascia, fresh paint, and updated basement flooring. The attached 33 x 22 heated garage/workshop is ideal for hobbyists or tradespeople, with its own electrical panel and furnace. A poured concrete pad supports a shed with upper-level storage, adding even more utility. The home is equipped with 100-amp breakers, a separate panel in the garage, and services including water, natural gas, and hydro. Located just a short stroll from Lake Simcoe and close to schools, parks, and downtown Beaverton. This property also features dual driveways (one off Osborne Street and one off Murray Street) providing excellent access and parking. With its thoughtful updates and spacious layout, this home is ready to welcome its next chapter! (id:57557)
750 Sqft - 328 Mill Street
Brock, Ontario
Versatile 750 Sq Ft Commercial Space in the Heart of Beaverton. Just steps from the shores of Lake Simcoe, this 750 sq ft unit is perfectly positioned in downtown Beaverton, offering high visibility and excellent potential for a range of business uses including retail, service-based businesses, commercial storefronts, or a convenience store. The space features an open layout, private entrance, bathroom, and access to high-speed internet. Need more room? This unit can be combined with an adjacent 1,800 sqft space, creating up to 2,500 sqft of flexible commercial space to suit your growing business needs. (id:57557)
726 Helena Crescent
Belle River, Ontario
Charming family home in Belle River! Uniquely laid-out home located in one of Belle River's most family-friendly neighborhoods! With 4 bdrms, 3 baths, and one of the nicest raised ranch floor plans around, this home offers the perfect mix of comfort and functionality, perfect for families of all sizes located on a quiet crescent, with park across the street, walking distance to schools and day care. The bright and open main level features spacious living and dining areas, well-sized bedrooms, and a primary suite with its own ensuite. The finished basement adds even more living space-a rec room with bar, play area, 1 bdrm and laundry. Enjoy easy outdoor access from the lower rear landing-not your typical raised ranch top deck, just step out and relax. Outside there's a spacious yard, a 2-car garage, and a great neighborhood vibe, close to all the local amenities Bell River has to offer. If you're looking for a move-in ready home with room to grow, this one's definitely worth a look! (id:57557)
275 Jewel Street
Lasalle, Ontario
ONE FLOOR LIVING! BEAUTIFUL & NEWLY PAINTED 2 BEDROOM, 2 BATH SEMI IN THE HEART OF LASALLE. INSIDE YOU WILL FIND LAMINATE & CERAMIC FLOORING THRU-OUT, BEAUTIFUL KITCHEN W/CENTER ISLAND. OPEN CONCEPT DESIGN, PERFECT FOR ENTERTAINING AND YOU WILL LOVE YOUR PRIVATE ENSUITE BATHROOM! ATTACHED SINGLE GARAGE W/INSIDE ACCESS. THIS HOME IS MOVE IN READY & WAITING FOR YOU TO CALL IT YOUR OWN. ALL 6 APPLIANCES INCLUDED! (id:57557)



