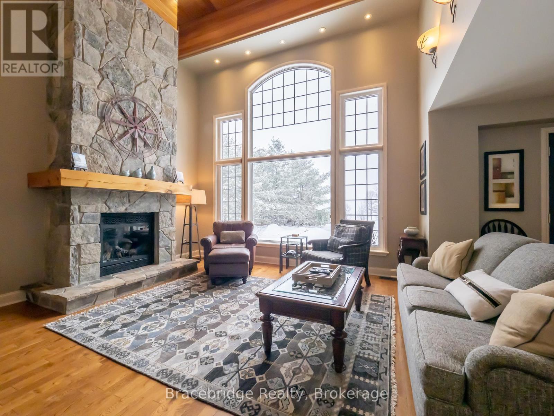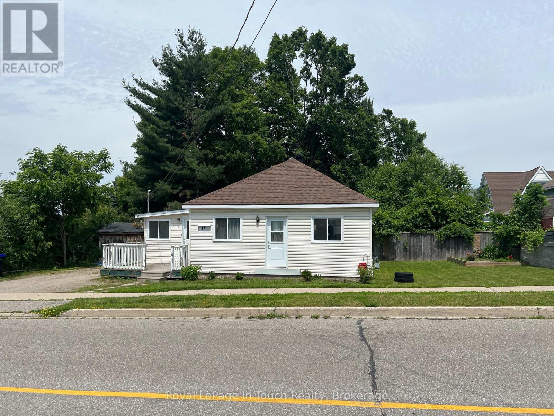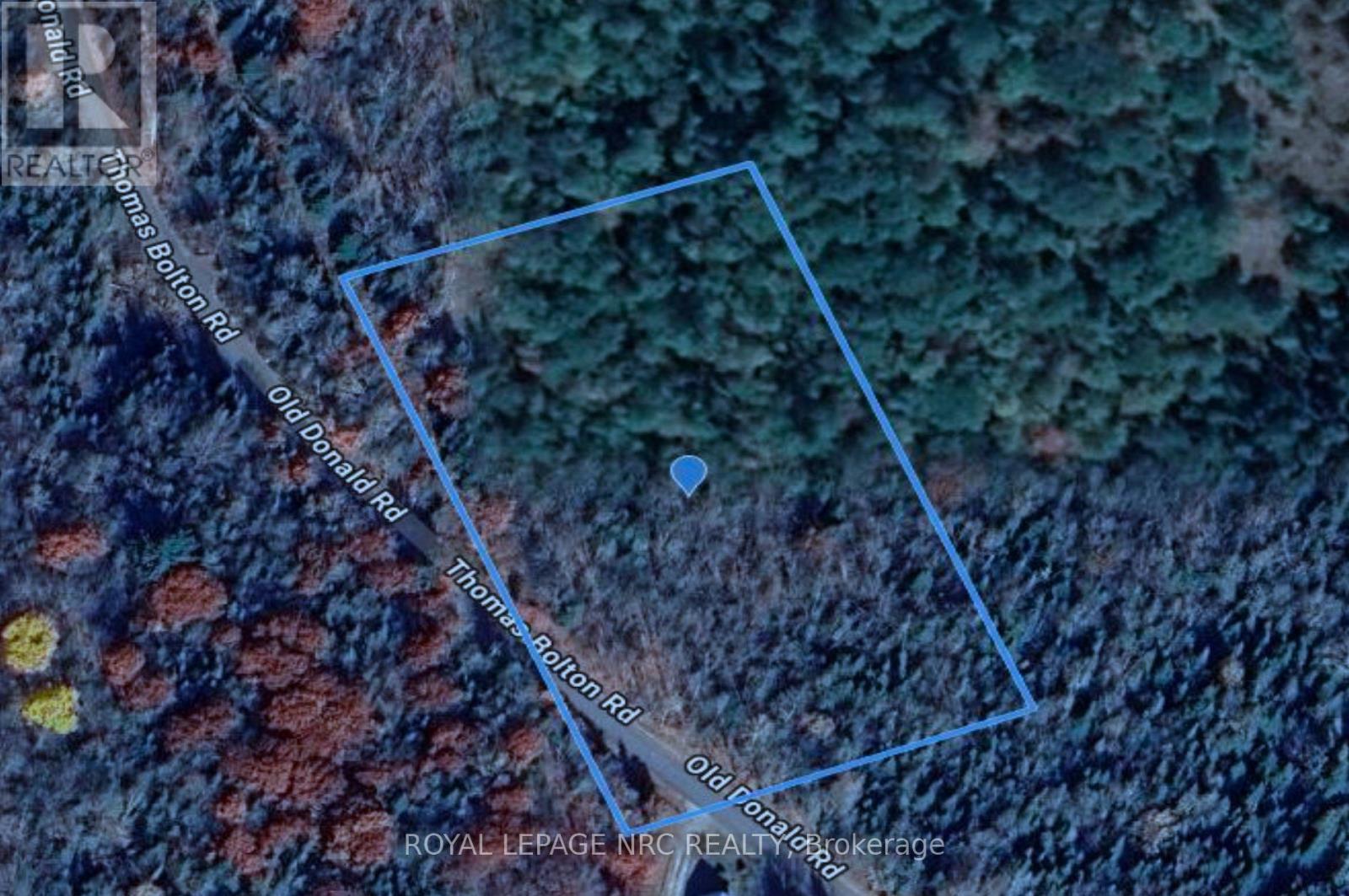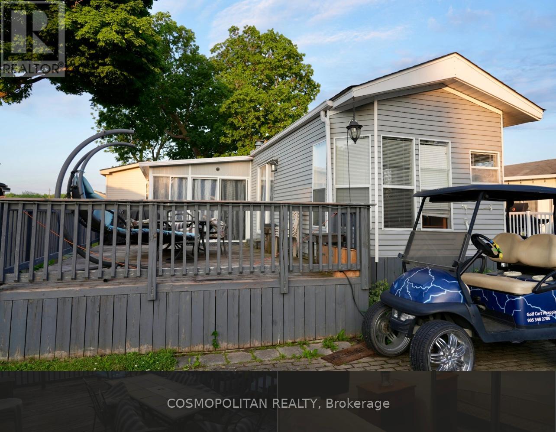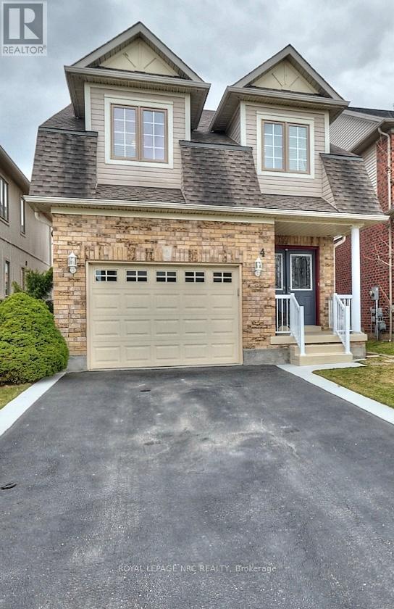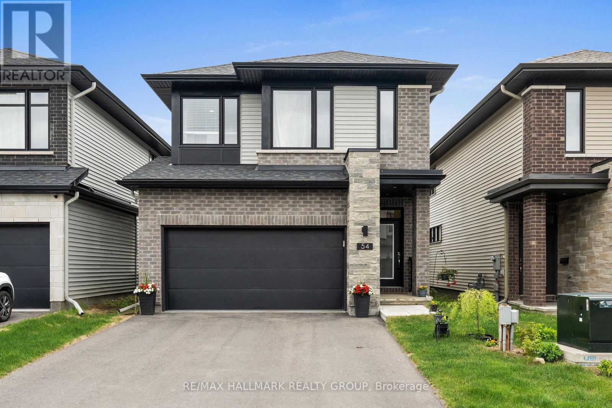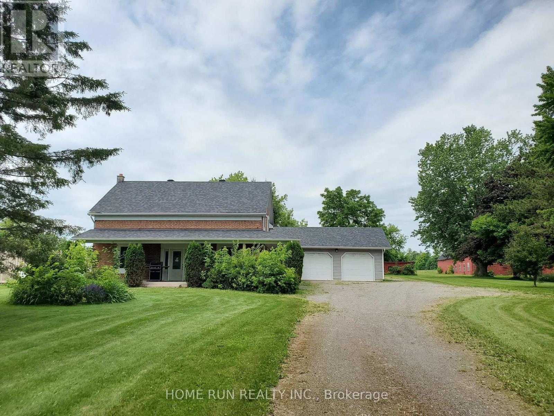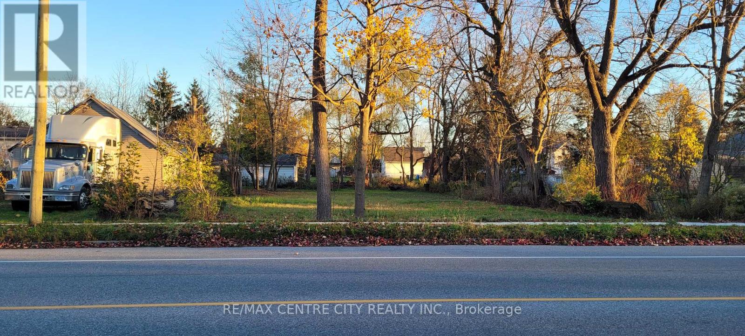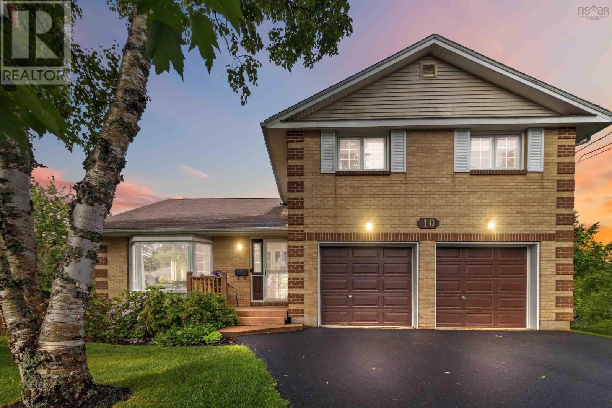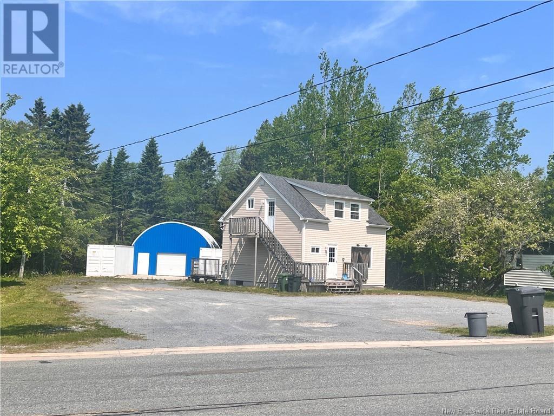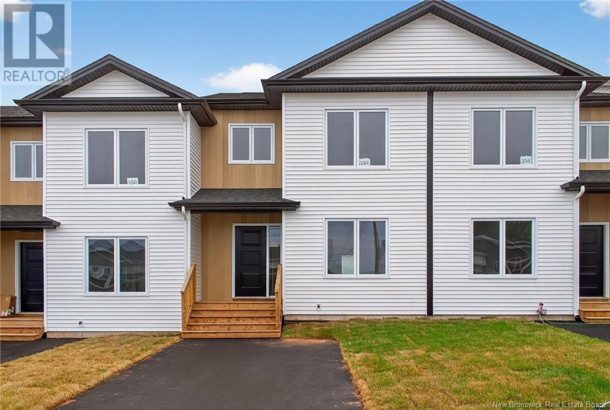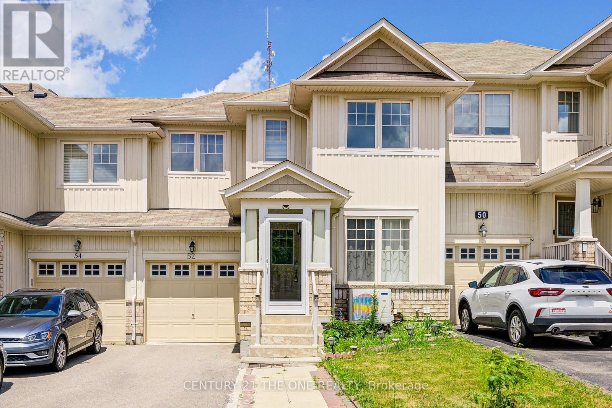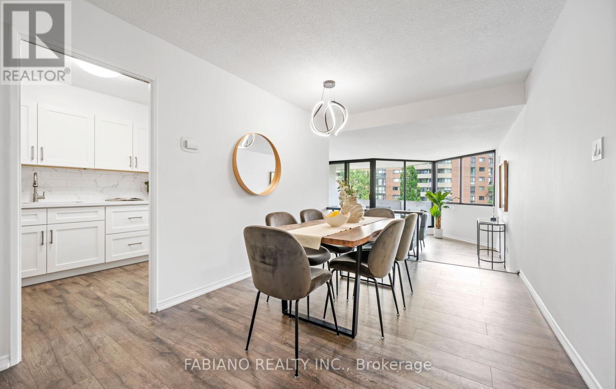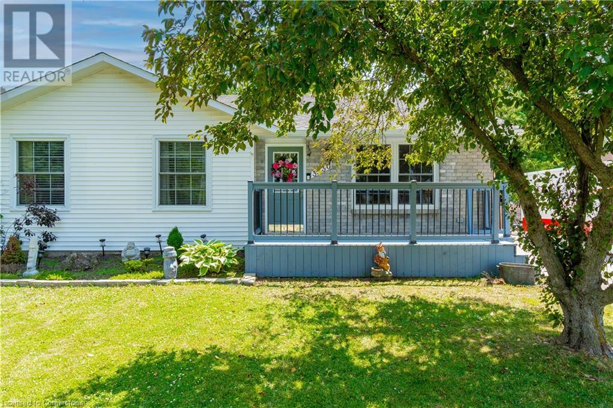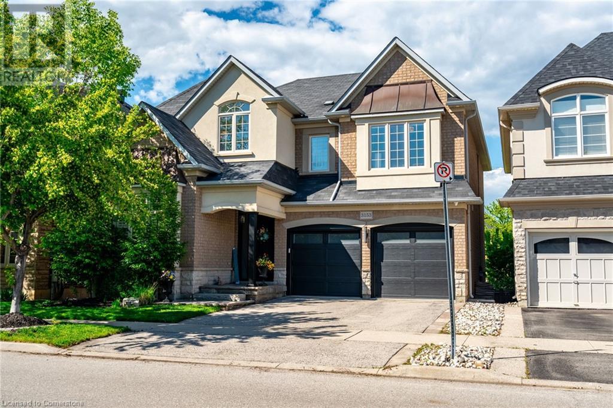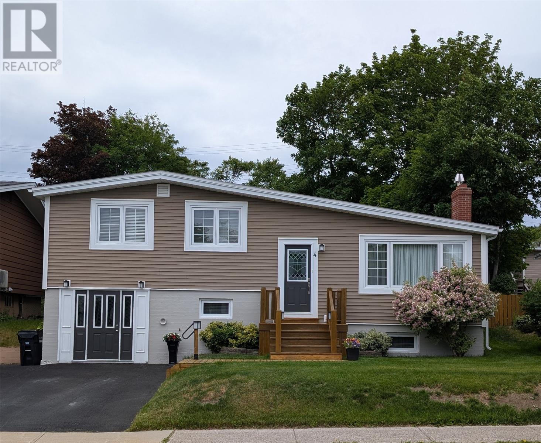Carling 9 W8 - 3876 Muskoka Road 118 Highway W
Muskoka Lakes, Ontario
Experience effortless, luxurious vacationing at the Muskokan Resort Club on the prestigious shores of Lake Joseph. Carling 9, Week 8 is a beautifully appointed semi-detached villa offering 5 weeks of maintenance-free cottage living throughout the year. This 3-bedroom, 3-bathroom villa features an open-concept layout with spacious living, kitchen, and dining areas ideal for entertaining or relaxing with family and friends. Unwind in the cozy Muskoka Room or step outside to enjoy the expansive deck and covered porches with views of the natural surroundings. Ownership at the Muskokan includes full access to an array of resort-style amenities: tennis and basketball courts, a playground, a theater and games room in the Club House, a heated outdoor pool, and a stunning natural sand beach. Fully furnished and turnkey, the villa is ready for your Muskoka escape. As part of the Registry Collection, you also have the unique opportunity to travel and exchange your weeks at luxury resorts around the world. Located just minutes from both Bala and Port Carling, this is a rare opportunity to own your slice of Muskoka paradise. (id:57557)
34 Jackson Crescent
Listowel, Ontario
RARE OPPORTUNITY! Absolutely beautiful home on corner lot in Listowel's highly desirable Jacksonville neighbourhood is now available. COMPLETELY renovated upstairs and down, and without a detail missed, the home now features a high end kitchen, open concept living area, 3 bedrooms on the main floor, ensuite bathroom with custom glassed shower and heated floors, spacious basement rec room with wet bar, and more. And that's just inside. Outside, the house sits on a large 2/3 acre lot, with two separate driveways accessing both Winston Bvld and Jackson Cr. The upper drive leads to a single car garage while the lower drive leads to a second garage - nicely converted into a great lounge for friends and neighbours to congregate. Outside beat the heat in your inground salt water pool or relax in the 8 person hot tub. With quiet winding streets, mature trees, and Jackson baseball diamond and park just steps away, this location is unmatched in all of Listowel. This combination of home and location doesn't come along very often. Call your favourite realtor for a private walkthrough. (id:57557)
11 Edward Street
Penetanguishene, Ontario
Step into this charming starter or down sizer home, Featuring 2 bedrooms, eat in kitchen, living room, Bathroom and Laundry all on the same floor! Located in the heart of Penetang, close to shopping, schools, and the highway. Call today for your personal tour (id:57557)
23 Drummond Street
Brantford, Ontario
Welcome Home to 23 Drummond Street! This beautiful red-brick century home has been professionally designed and renovated throughout with no detail missed! Located on a quiet dead end street, the beautiful and classic exterior is only the beginning! With traditional style in mind, this home was redesigned around light, bright and open spaces that still felt connected to century-old roots. This 4 bed, now 2 bath (brand new full bath added on the bedroom level) home is carpet free (except the stairs) with engineered hardwood floors throughout, 9 foot ceilings on the main floor, a main floor full bath with laundry (one floor living is possible here), a brand new kitchen with quartz counters, SS KitchenAid appliances, a main floor office with barn door, access to a fully-fenced private yard with a brand new deck and rain fall shower heads in every bathroom! From the restored century-old staircase to the exposed brick wall and everything in between; this home has it all. Not only was the entire interior recreated but the home also boasts a new asphalt driveway (2022), new eavestroughs and downspouts (2022), new windows (basement, kitchen and dining in 2022), new exteriors entry doors (2025), a new furnace and the entire basement was waterproofed with dual sump-pumps and dricore (2022 and 2025) subfloor for clean and dry storage! You won't find anything close to this for $699,900! (id:57557)
V/l Thomas Bolton Road
Dysart Et Al, Ontario
Build your dream retreat just 5 minutes from Haliburton village on this scenic and partially cleared RU1-zoned lot on municipally maintained Thomas Bolton Road. This property offers privacy and convenience with Bell and hydro already at the lot line, a cleared building area (approx. 1 acre), and a driveway installed with municipal approval. Nestled beside 80 acres of privately owned forest, this lot provides peaceful surroundings with quick access to town, trails, and lakes. Ideal for a full-time residence or recreational getaway, with the potential for a walkout basement. Buyer to confirm permitted uses and development potential with the Municipality of Dysart et al. Zoning is RU1. GPS coordinates: https://www.google.com/maps/place/44%C2%B059'17.3%22N+78%C2%B032'19.9%22W/@44.98814,-78.538854,17z/data=!3m1!4b1!4m4!3m3!8m2!3d44.98814!4d-78.538854?entry=ttu&g_ep=EgoyMDI1MDYyMy4yIKXMDSoASAFQAw%3D%3D (id:57557)
95 Quarry View
Port Colborne, Ontario
PRICE TO SELL with Annual Resort fee PAID! Waterfront. Upgraded. Ready for summer. Welcome to 95 Quarry View, a rare opportunity to own a front-row cottage directly facing the peaceful quarry pond inside Sherkston Shores. This 2-bedroom, 1.5-bath seasonal home has been thoughtfully updated so you can move in and enjoy right away. Fresh exterior paint (2024) New deck (2023) New driveway (2022) New flooring, furniture & TV. You'll love the open-concept layout, A/C, Wi-Fi, and the views morning coffee on the deck hits different when you're facing the water. The extra half-bath is a bonus for families or guests, and the space feels light, fresh, and clean. Sherkston Shores is open May through October and this is the season that matters most. Fireworks, concerts, water slides, beach days, and golf cart nights everything your family needs to unplug, reconnect, and enjoy real life. Use it for your own summer life style or turn it into a solid rental income generator. Waterfront units like this don't come up often. bundling this with nearby 24 Quarry View a perfect package for big families or smart investors for Under $235K. Life is better at the quarry. Come see for yourself. Please check out for Sherkston Resort for more detail and amenities: www.sunoutdoors.com (id:57557)
24 Quarry View
Port Colborne, Ontario
PRICE TO SELL with annual resort fee PAID! This is the summer cottage that brings your family together. This updated 2-bedroom, 1-bath home sits in the heart of Quarry View Village, one of the best spots in Sherkston Shores. With new flooring and furniture (2021), a bright open layout, cozy sunroom, and large deck with a fire pit, its ready for BBQs, beach days, and fireworks all summer long. We know this isn't a year-round cottage. it's seasonal use from May to the end of October. But lets be honest: those are the months that matter. That's when the kids are off school, the weathers warm, and everyone's outside making memories. Why travel far when you can spend your summer right here, close to home, with Quarry Beach, waterparks, and concerts just steps away? Live in it. Rent it out. Or both. Its fully equipped with A/C, Wi-Fi, and all the comforts you need whether its for your family or your guests. Ask about bundling this cottage with nearby 95 Quarry View for a great package deal (Together less than $235K). Your summer escape starts here. Please see Sherkston website for all amenities and details: www.sunoutdoors.com (id:57557)
4 Alex Grant Place
St. Catharines, Ontario
Beautiful home with great pride of ownership! The original owners have kept this home immaculate. 3 bedroom, 2 storey home in an excellent location, near canal trail, Outlet mall, Niagara College, and QEW. Close to everything yet tucked away on a quiet circle. Full formal dining room plus eat-in kitchen. Large kitchen with lots of storage and great natural light. Living room and RecRoom both have gas fireplaces. The second level has 3 great sized bedrooms, laundry and a 4pc bath. Primary Bedroom has a great size walk-in closet and huge ensuite. The lower level is fully finished with lots of storage, a nice size rec room, and a 3 pc bathroom. The backyard is fully fenced with large storage shed, walk out from kitchen to the deck with built in awning. This home needs to be seen to be truly appreciated. 2018 new roof, All but two windows have been replaced (glass), HWT is owned (id:57557)
54 Whooping Crane Ridge
Ottawa, Ontario
Richcraft Hobart, spacious home with 2450 sq ft above grade plus 500+ sq ft finished basement & $85K+ in upgrades! Large main-floor office with sliding doors can easily be converted into a 4th bedroom, while the open loft can serve as an additional bedroom or home office. Chefs kitchen with butlers pantry with sink, soaring ceilings in the great room, and a modern gas fireplace. Basement with full bath perfect for guests or extra living space. Very well maintained by original owners. Quiet street near parks, top schools, near LRT and amenities. This is truly a must-see home! (id:57557)
49 Burlington Crescent
Ottawa, Ontario
Newly Renovated, Stunning END UNIT townhome in Hunt Club Park. Completely refreshed with extensive UPGRADES and thoughtful finishes throughout. Offers 4 Bedrooms, 4 Bathrooms, Office, 5 Parking Spots and Finished Basement. Fully landscaped from front to back, with extended driveway, beautiful flower beds, and a welcoming front entrance. The main level features an open-concept layout starting with a bright and spacious foyer complete with a floor-to-ceiling closet. At the front of the home, the fully REDESIGNED chefs Kitchen is a true showstopper. It offers premium cabinetry, Granite Center Island, Ceramic Tile, Stainless Steel Appliances, and rich millwork. The Kitchen flows seamlessly into a bright formal dining area, enhanced by an oversized SIDE WINDOWS that floods the space with natural light. The breathtaking GREAT ROOM serves as the heart of the home, featuring a sleek modern Brick-Accent Fireplace, large windows, elegant Hardwood Flooring, and pot lights throughout. Upstairs, with BRAND NEW carpet, offers with three generous bedrooms. The primary bedroom is a peaceful retreat offering a walk-in closet and a luxurious ensuite bathroom. All bathrooms have been newly renovated with contemporary finishes and design. The fully Finished Basement adds functionality offering an Office, an Additional Bedroom, Extra Bathroom, and a large Recreation Room ideal for a home gym, media room, or play space. The laundry room is also located on this level. Step outside to your own PRIVATE Backyard, featuring a Large Deck, a spacious Storage Shed, and full Fencing for privacy. This home is ideally located within walking distance to schools, parks, the Greenboro Recreation Centre, and public transit. It's just 6 minutes to South Keys Shopping Centre and the LRT station, where you'll find Loblaws, Walmart, restaurants, and more. Easy highway access, only 6 minutes from HWY 417, 11 minutes to Billings Bridge, 12 minutes to Carleton University, and 19 minutes to downtown Ottawa. (id:57557)
5612 Kavanagh Road
Elizabethtown-Kitley, Ontario
90 acres of land with well kept farmhouse only 5 minutes outside of Brockville located on private dead-end road. It offers 4 bedrooms on the second level with a 3-piece bathroom. The main level features a kitchen, dining room, a bright and spacious living room with fireplace, and a home office. It also comes with a large older barn and a chicken coop. Property sold as is. Offers welcome anytime with 48 hours irrevocable., F (id:57557)
45 Beckett Boulevard
Simcoe, Ontario
Welcome to 45 Beckett Blvd, your perfect summer retreat! This beautifully updated 3-bedroom, 2-bathroom side split is move-in ready and packed with features. Inside, you’ll love the fresh flooring, new trim, crown molding, new railing and modern paint throughout. The main floor offers a gorgeous eat-in kitchen with quartz countertops and a new backsplash, plus a flexible living space with a cozy wood-burning fireplace that can also serve as a large dining area. Convenient main floor laundry adds to the functionality. Upstairs, all three bedrooms and a 3-piece bath. The lower level features a large rec room with gas fireplace, a 4-piece bathroom, and a walk-up to the backyard—ideal for easy pool access. The fully fenced peaceful backyard is designed for outdoor living with a 14x30 in-ground pool (liner 2018), pool heater, new sand filter(2025), safety fence, pool shed (new roof), a 5-person hot tub (new pump 2020), playground, concrete patio, flagstone walkways, and gas BBQ hookup. Extras include a double concrete driveway, attached single car garage, lawn sprinkler system, gutter guards, generator hook-up, mister water sprinkler around the pool and newer A/C (2020). A fantastic family home where you can truly relax and enjoy both indoor and outdoor living. (id:57557)
Rr 160 Twp 584
Rural Lamont County, Alberta
Full quarter section of land available – ideal for farming, recreation, or running animals. This versatile property is mostly wide open and located close to the North Saskatchewan River, offering scenic views and plenty of space to make your dreams a reality. The land also contains industrial sand deposits, presenting future development opportunities. Situated on a year-round gravel haul road, access is convenient and reliable in all seasons. Whether you're looking to expand your agricultural operation, build a recreational getaway, or invest in land with potential, this property is ready to go – and priced to sell. (id:57557)
1006 Moyer Dr
Sherwood Park, Alberta
Welcome Home! This beautiful renovated bungalow boasts a spacious yard and double detached garage with tons of character! Located in the sought after neighborhood of Westboro, this family home is walking distance from two schools, playgrounds, and a large green space. The main living area is bright and spacious with beautiful vaulted ceilings. The kitchen is renovated and opened up to the living and dining rooms with a functional island in the middle. The primary bedroom comes with a half bath ensuite and his/hers closets. The main floor also has two other bedrooms with an updated 5pce bath. The lower level is a fully finished large basement that boasts a beautiful brick feature wall, modern bathroom, another bedroom and an office/storage room. In the backyard is a large grassy area beside the double detached garage, along with a stone patio perfect for dinners outside in the summer evenings! (id:57557)
191 Appin Road
Southwest Middlesex, Ontario
Looking to build your dream home? This spacious, treed 51x151 ft. lot offers the perfect opportunity to design and create the home you've always imagined. Located in the town of Glencoe, it's within walking distance to downtown and provides convenient access to all local amenities. Hydro, gas, municipal water, and sewer services are available at Elizabeth Road. Buyers are advised to confirm hookup fees with the appropriate authorities. Glencoe features excellent schools, a community pool, Tim Hortons, restaurants, a library, an arena, grocery stores, and everything your family needs. For information on utility hookup charges and any additional fees, please contact the Municipality of Southwest Middlesex. Note: Vendor Take-Back (VTB) available for 40% of the sale price, with a one-year term at a 5% interest rate. A great opportunity for the right buyer! (id:57557)
56 Dairy Drive
Halton Hills, Ontario
Welcome to 56 Dairy Drive! A Rare Find in the Heart of Acton! This beautifully maintained 3-bedroom, 3-bathroom detached home sits on an oversized lot of 49 ft x 129 offering over 2,500 sq ft of finished living space including a finished basement with additional space perfect for a guest room, home office or playroom. Step inside to a freshly professionally painted walls and ceiling throughout, gleaming hardwood floors on the main, and a sun-filled living room with two large windows. The spacious kitchen features high end appliances, granite countertops, a breakfast bar, tile flooring, and a seamless flow into the dining area perfect for everyday living or entertaining. Retreat to the oversized primary suite, showcasing a cathedral ceiling, 2 walk-in closets, and a 4-piece ensuite. Enjoy the convenience of main floor laundry with convenient access to the garage and side yard. Outside, you'll find a covered front porch and an oversized driveway that fits up to 6 cars plus a 2-car garage. Enjoy a private fenced-in backyard with an expansive 200+sf deck and matured trees. Located in a family-friendly neighbourhood, just minutes to the GO Station, Fairy Lake, top-rated schools, grocery stores, trails, and parks. Commuting is easy with quick access to Hwy 7 and major routes. This move-in ready home combines comfort, space, and lifestyle don't miss your chance to make it yours! (id:57557)
10 Crystal Drive
Bedford, Nova Scotia
Welcome to 10 Crystal Drive, a cherished family home nestled in one of Bedfords most desirable neighbourhoods. This meticulously maintained 4-level side split sits on a generous 12,458 sq. ft. lot backing onto HRM-owned green space, offering exceptional privacy and a tranquil, tree-filled backdrop for everyday living. Inside, the spacious layout is ideal for large families, featuring a bright and airy main floor with a formal living room bathed in natural light, a cozy closed-in foyer for added privacy, and a sprawling eat-in kitchen with a centre island, ample cabinetry, and access to a large south-facing deckperfect for entertaining, soaking in the peaceful surroundings, or cultivating your dream garden. Upstairs, the primary suite boasts a walk-in closet and a private ensuite with a full bath and separate shower, while two additional bedrooms, a full 4-piece bathroom, and convenient laundry complete the top floor. The lower levels add incredible flexibility, including a generous rec room with wood stove and backyard walkout, a home office nook, powder room, a fourth bedroom with rough-in ensuite, sauna rough-in, and a ground-level walkout to your private hot tub retreat. Thoughtful updates include all new windows (2010), roof (2009), two ductless heat pumps (2022), new chimney with steel liner (2023), and a freshly paved driveway (2023). The double built-in garage and crawl space offer tons of storage. Located moments from top schools, parks, shopping, and the waterfront, this is the perfect blend of space, comfort, and lifestyle. Enjoy quick access to Basinview Drive Community School, CP Allen High, and DeWolf Parks scenic waterfront trail. You're just minutes from Bedford Commons, Sunnyside Mall, and the charming shops and cafés of the Bedford Waterfront. With nearby public transit, sports facilities, restaurants, and healthcare services, everything your family needs is right around the corner. Dont miss your chance to call this incredible property (id:57557)
2660 Lingan Road
New Waterford, Nova Scotia
Are you looking for a private retreat that offers the serenity and simplicity of country living without having to sacrifice the conveniences and amenities of city living? Welcome to Luxury on Lingan Road. This expansive (more than 3400 square feet) rancher is a must-see! It offers that perfect, but elusive, combination of luxurious indoor space along with an unparalleled exterior recreation space. Enter the main entrance and proceed to a large, open-concept living space with its living/ dining/ family rooms all naturally illuminated through oversized windows and offering mesmerizing views of the backyard as well as the spectacular ocean vistas. This room also features a gorgeous propane fireplace. The newly renovated kitchen pops with colour and its large island and is destined to be the preferred family gathering place. From the kitchen, you can access the large deck and gorgeous outdoor living space. The main level also boasts 3 generous sized bedrooms; the primary with a 3-pc ensuite bathroom. There is another 4-pc bathroom on this level adjacent to a laundry room. Descend to the fully renovated and carefully designed lower level to find a second living space with private walk-out. This level features a state-of-the-art open-concept kitchen, with brand new appliances and large island. A nearby living room sparkles in natural light and offers stunning views of the water. Also found on this level are 2 additional bedrooms, a charming dining room, an office and 3-pc bathroom. This property has an attached, heated double-garage and a generator. Each level has their own electrical panel and a heat pump. The 1.6 acre backyard includes a covered patio and deck and is surrounded by a fence to ensure utmost privacy. This magnificent property checks every box and will surely be the place your family and friends will want to gather for entertainment and recreation. Book your showing today!! (id:57557)
402 Saulnierville Road
Saulnierville, Nova Scotia
Bursting with potential, this 3 bedroom, 1 bathroom home and gardener's paradise is ready for its next owners! Solid bones and privacy curated by years of planting provide the platform you need to solidify a community oriented life on the French Shore. Backed by new educational developments and robust local services, take advantage of this opportunity now! Located on Saulnierville Road just minutes from the famed Cuisine Robichaud, grocery store, local fitness facility and sandy beaches. This home is approximately half way between the larger communities of Digby and Yarmouth providing easy access to larger services when needed while maintaining small town charm and the desirable slower pace of life that Nova Scotian communities can provide. Ask about the 5+ acre wood lot located less than 5 minutes away that could be negotiated! (id:57557)
190 Chipman Lane
Waterloo Lake, Nova Scotia
This adorable lakefront cottage nestled in the woods offers the perfect private getaway, fully move-in ready and ideal for family retreats or peaceful weekends on beautiful Waterloo lake. The main cottage sleeps six comfortably, with an additional childrens bunkie for extra space. It comes with everything you need to move in and start relaxingjust bring your personal items! Enjoy all the lake has to offer with great swimming, boating, kayaking, and fishing right off your own dockplus paddle boats included. The property features an outdoor shower, an outhouse (no septic yet, but plenty of room to install one), a dug well for water, and an outbuilding for storage. Surrounded by nature, this charming retreat provides a serene, secluded setting where you can truly unwind and enjoy lake life to the fullest. (id:57557)
280 Chartersville Road
Dieppe, New Brunswick
Welcome to 280 Chartersville Road! This spacious 5-bedroom, 2-bath raised ranch offers exceptional versatility with in-law suite potential. The bright and open main floor features 2 bedrooms, including a large primary with ensuite and laundry, plus an open-concept kitchen and dining area that flows into a welcoming living room. Step out to the 12x16 deck (built in 2021) from the family roomideal for outdoor entertaining. The lower level offers 3 additional bedrooms, a full bath, a second family room, and a private entranceperfect for a 3-bedroom in-law suite. Extras include an attached garage, paved driveway, 12x16 baby barn, and a well-maintained yard. Conveniently located near schools, shopping, and recreation. Move-in readyschedule your private showing today! (id:57557)
2569 Summerside Road
Tracadie, Nova Scotia
Adorable 3 bedroom Bungalow seeking new family to make their mark. Beautifully maintained & tastefully decorated; the moment you step into the porch it will feel like home. The large eat in kitchen is spacious and functional with beautiful views of the Harbour. The kind of space where you can envision big Holiday meals, cozy winter game nights, and Big Sunday Breakfasts. The living room has gleaming hardwood floor and loads of natural light. Down the hall you will find 3 nicely sized bedrooms keeping the whole family nice and close on one level. There is a bonus room which could allow for extra storage, a home office or perhaps a play room for the littles in your life. Ideally located 20 minutes from either Antigonish or Port Hawkesbury means easy access to hospitals, grocery stores, post secondary education with NSCC, the world famous St. F. X. U. and so much more all. Ocean views, several local beaches to explore and quiet country living; the only thing missing is you! (id:57557)
2569 Summerside Road
Tracadie, Nova Scotia
Adorable 3 bedroom Bungalow seeking new family to make their mark. Beautifully maintained & tastefully decorated; the moment you step into the porch it will feel like home. The large eat in kitchen is spacious and functional with beautiful views of the Harbour. The kind of space where you can envision big Holiday meals, cozy winter game nights, and Big Sunday Breakfasts. The living room has gleaming hardwood floor and loads of natural light. Down the hall you will find 3 nicely sized bedrooms keeping the whole family nice and close on one level. There is a bonus room which could allow for extra storage, a home office or perhaps a play room for the littles in your life. Ideally located 20 minutes from either Antigonish or Port Hawkesbury means easy access to hospitals, grocery stores, post secondary education with NSCC, the world famous St. F. X. U. and so much more all. Ocean views, several local beaches to explore and quiet country living; the only thing missing is you! (id:57557)
1237 Trudeau Drive
Milton, Ontario
Amazing! 2 Year old Detached House! 4 Bedrooms, 3 Baths. Lots Of Upgrades, Open Concept Living With Lots Of Natural Light, Modern Family Room With Fireplace. Large Chef Kitchen With Lots Of Cabinets, Granite Countertops, Center Island And Breakfast Area, 9 Ft Ceiling On Main, Primary Bedroom With Ensuite & Walk-In Closet. 2nd Floor Laundry Room, Second Washroom and 3 spacious Bedrooms. Hardwood Throughout. Close To All Amenities, Highly Ranked Schools, Library, This house is a Must See! (id:57557)
355 Hampton Road
Quispamsis, New Brunswick
Prime location for that business idea or a future multi unit. Currently zoned Neighbourhood Commercial, the options to live where you work or generate investment income is all on the table. With 130 ft road frontage, over 10 parking spaces and centrally located in Quispamsis, lets make this summer the year you make that move Propery includes 2 lots in one. 2 bedroom apartment upstairs currently has a tenant $1200 heat and lights (this can be separated) and lower unit is vacant with recent updates so is move in ready. In addition to the extra lot, both seacans and garage increase the usabilty and potential income. All measurements to be confirmed by buyer. Town of Quispamsis must confirm business usage meets zoning. Offers are reviewed on a one to one basis. 24 hr notice to view apartment. 48hr irrevocable required. Proof of financial capability to accompany all offers. (id:57557)
95 Hicks Front Beach
Upper Cape, New Brunswick
WATERFRONT COTTAGE WITH PANORAMIC VIEWS! IMPRESSIVE AIRBNB HISTORY AND COMES FULLY FURNISHED! Don't miss this charming 3-bedroom, 4-season cottage offering breathtaking views of the Northumberland Strait and Nova Scotia. Nestled along a peaceful shoreline, this well-maintained property features a wraparound veranda, perfect for relaxing and taking in the coastal scenery. Inside, the open-concept kitchen and living area is bright and welcoming, with patio doors that lead directly to the veranda. The primary bedroom is conveniently located near the updated 3-piece bathroom. A second bedroom can also function as a cozy den, while the third bedroomwith laundrydoubles as a sunroom with its own patio doors, offering flexible use as a guest space or reading nook. Enjoy direct access to nature with a rock wall shoreline, beach walks at low tide, and endless opportunities for swimming, kayaking, boating, and fishing. A boat launch is just a few cottages away, and theres a community playground nearby for family fun. (id:57557)
110 Ernest Street
Dieppe, New Brunswick
****PICTURES ARE SAMPLE ONLY**** Welcome to your BRAND NEW 'INTERIOR' TOWNHOUSE UNIT. This modern unit features an open concept living space. The kitchen has ample of cabinet space and an island for easy meal prep and entertaining. There are patio doors off the living room that lead to your patio space to enjoy your BBQ. The main floor also features a 2PC powder room. Up to the second floor you'll find the Primary suite with a large walk in closet and a 5PC ensuite oasis. There are 2 additional bedrooms and a 4PC main bathroom as well on this floor. The basement is finished with extra living space that has a bedroom, family room and 4PC bathroom. This is a true gem and a must see. Call your REALTOR® today to view this one for yourself. (id:57557)
439 Storeytown Road
Storeytown, New Brunswick
Nestled on scenic Storeytown Road just south of the Village of Doaktown, about an hour from Fredericton and 45 minutes to Miramichi this stunning property offers a rare chance to enjoy peaceful waterfront living with room for a potential outdoor business. Set along the renowned Southwest Miramichi River, this beautifully crafted cedar chalet features a main floor master bedroom, full bath, vaulted ceilings, propane fireplace, and an open concept living/dining area. The kitchen and laundry area complete the main level, while the loft offers a large bedroom and open landing with breath taking river views. The walk out basement includes a finished room, utility/workshop, furnace room, and wood storage. A detached double garage with loft storage adds even more space. Relax in the hot tub or on the covered verandah and take in the incredible sunsets. With access to one of the worlds most prestigious Atlantic Salmon rivers, this property is an ideal retreat or business opportunity. (id:57557)
52 Stoyell Drive
Richmond Hill, Ontario
Stylish 3-Bedroom Townhome in the Prestigious Jefferson Community. Beautifully maintained and filled with natural light, this charming townhome offers a functional open-concept layout perfect for modern living. The spacious eat-in kitchen overlooks the private backyardideal for everyday enjoyment and entertaining guests. The sunlit primary bedroom features a 3-piece ensuite for added comfort. Extended driveway with no sidewalk allows for additional parking.Nestled in one of Richmond Hills most sought-after neighborhoods, just minutes to Hwy 404. Surrounded by nature with easy access to scenic trails, lakes, golf courses, Oak Ridges Moraine, and North Lake walking trails. Walking distance to top-ranked Beynon Fields Public School (French Immersion), nearby parks, and more. An exceptional blend of comfort, convenience, and community! Dont miss this rare opportunity to own a home in this highly desirable location! (id:57557)
505 - 70 Baif Boulevard
Richmond Hill, Ontario
Rarely Offered! This fully renovated 3-bedroom, 2-bath suite offers 1,382 sq. ft. of luxurious living at an exceptional value - just steps to Yonge Street! Featuring a unique bungalow-style layout, this spacious suite separates the main living areas from the private bedroom wing, easily accommodating your favorite furnishings and lifestyle needs. The stunning, brand-new kitchen is a chef's delight with quartz countertops, a custom backsplash, LG stainless steel appliances, and a stylish coffee bar that opens to the living room. Host family dinners in the expansive dining area, then relax in the sun-filled sunken living room with floor-to-ceiling windows and a walkout to a 115 sq. ft. private balcony - perfect for enjoying treetop views and a cup of coffee. The oversized primary retreat boasts a cozy seating area, walk-in closet, and a beautifully updated 3-piece ensuite. Two additional generous bedrooms with large windows and double closets share a renovated, spa-inspired main bathroom. The dedicated laundry room is ready for full-sized washer and dryer installation. Additional upgrades include: professional painting, new LED light fixtures throughout, high-quality laminate flooring, and modern decora switches and plugs. This well-managed, pet-friendly building is set in a park like environment with manicured grounds and excellent amenities including a heated outdoor pool, fitness centre. All-inclusive condo fees cover heat, hydro, water, A/C, cable, high speed internet, and use of all amenities. Prime location: Steps to transit, Hillcrest Mall, top-rated schools, parks, shopping, restaurants, and everyday conveniences. (id:57557)
11 Silker Street
Vaughan, Ontario
Finished Walkout Basement Two Bedroom Apartment, Separate Entrance. Private With Ravine. Two Bedroom + Living Room + Dining Area. Full Kitchen With Fridge & Stove. Separate Ensuite ! Laundry Set. 1 Parking Spot On Driveway. backyard is included and Tenant take care of backyard! (id:57557)
16 Goodwin Avenue
Clarington, Ontario
Huge Corner Lot and exceptional 4-bed/3-bath raised bungalow detached home that offers a perfect blend of relaxation and convenience. Built with solid brick, solid hardwood floors on a coveted corner lot, this prime location in the serene community of Clarington is a walking distance from schools, parks, and essential amenities, making everyday living effortless. With minimal stairs, this home is perfect for seniors, raising children and working class. With large windows flow in abundant natural light, enhancing the picturesque views and ensuring excellent ventilation all year-round. In warmer months, the well-placed windows provide natural airflow, reducing the need for air conditioning and allowing for energy savings. The separated kitchen from the living and dining areas, creates privacy and safety for meal preparation. Downstairs offers fully finished basement with additional two bedrooms and a bathroom; making it an ideal space for guests, a home office or recreational use. Additional standout features of this home is its numerous recent upgrades: In 2020, the furnace and main systems were changed to enhance efficiency and comfort. Further improvements in 2022, includes the installation of a state-of-the-art heat pump and a smart tankless water heater. The tankless system is both energy-efficient and convenient, providing instant hot water while significantly reducing utility costs. Whether multiple family members are using hot water simultaneously or switching between gas and electricity for heating, this smart system ensures a seamless experience tailored to energy savings. Outdoor enthusiasts will love the expansive backyard, complete with a swimming pool, a hot tub and a Gazebo, perfect for family fun and relaxation. This Bowmanville model home delivers the perfect balance of suburban charm and modern convenience. (id:57557)
1025 - 25 Greenview Avenue
Toronto, Ontario
Welcome to Tridels prestigious Meridian 2, a luxury 2-bedroom, 2-bathroom condo in the heart of North York featuring a bright and spacious split-bedroom layout, ideal for both end-users and investors. Enjoy an open balcony with unobstructed east-facing views overlooking Yonge Street. Just steps from Finch Subway Station, GO and YRT transit, this prime location offers unmatched convenience with nearby shopping, dining, theatres, parks, top schools, and more. Residents enjoy world-class amenities including a 24-hour concierge, indoor pool, sauna, fitness and aerobics centre, virtual golf, billiards, and a full recreation centre. (id:57557)
3530 Edinburgh Road
Stevensville, Ontario
Welcome to this charming bungalow in this desirable Black Creek neighbourhood! Perfectly situated with convenient highway access, this home sits on an impressive 75 x 140 ft lot offering plenty of space to enjoy. Inside, you’ll find beautiful hardwood floors and a practical layout featuring three main-floor bedrooms, two full bathrooms, and two cozy fireplaces. The completely finished basement provides even more living space , including a large rec room- ideal for entertaining or relaxing and a fourth bedrooms perfect for guests or a home office. Thoughtful updates add peace of mind: upper floor windows upgraded in 2020, brand new roof, eavestroughs, skylight and air conditioner installed in 2024, and newer appliances throughout. Additional features include a sump pump with a battery back up for added security. This delightful home combines classic character with modern comfort - don’t miss your chance to make it yours! (id:57557)
3153 Ferguson Drive
Burlington, Ontario
IT'S POOL TIME!!! The cottage is in the backyard! Stunning, 5 bedroom Alton Village Executive Home. Rarely offered ravine lot with backyard oasis featuring a gorgeous heated inground saltwater pool and professionally landscaped lot. Over 4,000 square feet of luxury living space. Open main floor features living room, formal dining room, den, eat in kitchen, powder room and family room. Hardwood and tile flooring throughout this level. Family room has crown moulding and fireplace with feature hearth. California shutters in the living room. Hardwood stairs lead to the second floor. 5 spacious bedrooms with hardwood flooring. Recently renovated luxury master bedroom ensuite with fireplace, glass enclosed shower, vessel soaker tub and double sinks with bluetooth mirrors (2022). 2 bedrooms have a Jack and Jill ensuite bathroom with stunning tilework and bluetooth mirror (2021). Updated main bathroom with glass enclosed shower and bluetooth mirror (2021). Escape to the lower level for entertaining or chilling out. Could be turned into an ideal in-law suite. Features a finished rec room with fireplace, dry bar and servery, full, modern bathroom, storage room and a second laundry room (2018). The bathroom and laundry room have heated tile flooring. Rec room has ceiling speakers. Storage room could be a second den. Patio doors walk out to your backyard oasis. Heated inground saltwater pool, hot tub, pergola and theatre wall for entertaining guests or watching the big game. Exterior speakers in pool area. Professionally hardscaped and totally private in a ravine setting. This home checks off all the boxes for a growing family or multi-generational home. (id:57557)
12 - 825 Macodrum Drive
Brockville, Ontario
Welcome to this beautifully updated 2-bedroom, 1-bath end-unit condo, ideally located in a quiet end building in the desirable North End. Enjoy low-maintenance living with all the comforts of home and a true lock-and-leave lifestyle. Step inside to discover a tastefully renovated interior featuring a bright, modern galley kitchen with updated cabinetry, fixtures, and appliances - all included. Crown molding adds a refined touch to most rooms, while a cozy electric fireplace with a tiled hearth creates an inviting living space. The open-concept layout flows seamlessly to your private balcony, enhanced by a brand-new patio door. Located just minutes from all amenities, including shopping, dining, public transit, parks, and top-rated schools everything you need is right at your doorstep. Perfect for downsizers, first-time buyers, or those seeking a care-free lifestyle, this unit offers both comfort and convenience in a well-managed complex. Don't miss this rare and affordable end-unit opportunity! (id:57557)
3007 - 21 Widmer Street
Toronto, Ontario
Beautiful 1 Bed + 1 Bath Condo In Cinema Tower- Located Right In The Heart Of Financial & Entertainment District Of Toronto. Modern Finishes, Luxurious Amenities, Steps From Public Transit, Tiff, Rogers Centre, Subway Station Etc. (id:57557)
66 Cutter Drive
Halifax, Nova Scotia
Welcome to this beautifully maintained 3-bedroom 2-storey home that blends comfort, style, and convenience. With all the updates already doneroof shingles (2018), oil tank (2017), kitchen and bathroom countertops (2025), refinished hardwood floors (2025), refreshed kitchen cabinets (2022), and two heat pumpsyou can simply move in and start living. The bright kitchen and dining area are filled with natural light, while the cozy living room with a gas fireplace offers the perfect place to unwind. Step out front to enjoy your morning coffee on the Juliette deck or head to the fully fenced, spacious backyardideal for hosting BBQs, setting up a play area, or relaxing in the sun. This home offers the perfect mix of modern upgrades, easy living, and outdoor space to truly enjoy. (id:57557)
85 Hussey Drive
St. John's, Newfoundland & Labrador
Don’t miss this rare opportunity to own a well-maintained 2-bedroom, 1-bathroom home in the sought-after East End neighbourhood. Boasting a bright, open-concept layout, this home is filled with natural light thanks to brand-new windows throughout. The seamless flow between the living, dining, and kitchen areas makes it perfect for everyday comfort and entertaining. Recent renovations include new siding, skirting, two new decks, new roof, new exterior doors, updated flooring, fresh paint, modernized baseboards, and a fully renovated bathroom—all adding a fresh, contemporary feel to the space. Whether you’re just starting out or searching for a peaceful, conveniently located property, this home delivers both comfort and practicality. The backyard is fully fenced with a shed for storage. Ideally situated close to schools, parks, shops, and transit, it offers the best of city living in a quiet, welcoming community. (id:57557)
14 Portsmouth Close
Mount Pearl, Newfoundland & Labrador
Well-Maintained Multi-Level Home in Admiralty Wood. Located on a quiet cul-de-sac in one of Mount Pearl’s most desirable neighborhoods, this 3-bedroom multi-level home offers space, comfort, and great curb appeal. The main floor features a bright open-concept kitchen and living area, and a cozy family room with propane fireplace. Upstairs includes a spacious primary bedroom with an en-suite, plus two additional bedrooms. The lower level has a rec room (used as a 4th bedroom) and a half bath. Hardwood and quality flooring throughout. Outside features a massive 40x42 deck, a partially fenced backyard, a greenhouse, and a dedicated area pre-wired for a hot tub. Plus, there’s an attached garage and ample parking. Don't miss this incredible opportunity to own a piece of paradise in a highly sought-after neighborhood. No conveyance of any written signed offers until 2 pm on Friday July 4, 2025. All offers are to remain open until 7 pm on Friday July 4, 2025, as per sellers direction. (id:57557)
4 Macpherson Avenue
St. John's, Newfoundland & Labrador
Welcome to this beautifully maintained 3-bedroom home that truly reflects pride of ownership. Surrounded by mature trees, colorful shrubs, and perennial flowers, the outdoor space is ideal for gardening enthusiasts and those who appreciate a lush, private setting. Step inside to find gleaming hardwood floors throughout, adding warmth and character to every room. The home has seen many upgrades in recent years, including updated electrical and plumbing, new windows, siding, roof, and the addition of a mini-split heat pump for year-round comfort and energy efficiency. Centrally located, this property is just minutes from Memorial University, elementary and high schools, playgrounds, scenic walking trails, hospitals, shopping, and all the amenities you could need. Perfect for families, professionals, or anyone looking for a move-in ready home in a highly desirable neighborhood—this property offers both charm and convenience. Don’t miss your chance to view it! As per the Seller's Direction, there will be no conveyance of offers prior to 12:00pm on July 8, 2025. (id:57557)
15 Penwell Avenue
Gander, Newfoundland & Labrador
Beautiful 4-Bedroom, 3-Bath Bungalow located on a Greenbelt – Fully Developed basement, Heat Pumps & more, this home is just minutes from Cobbs pond walking trail, a daycare, and the elementary school – making it an excellent choice for families. Enjoy the tranquility of a fenced backyard complete with a garage and two storage sheds for added convenience. Step inside to an open-concept main floor featuring a spacious living room with cathedral ceilings, creating a welcoming atmosphere. The kitchen boasts stainless steel appliances, a breakfast peninsula, and seamlessly flows into the bright dining area with a garden door leading to the backyard—perfect for entertaining or relaxing in nature. The large primary suite offers a private retreat with a walk-in closet, an en suite featuring a two-person Jacuzzi tub, a separate stand-up shower, and ample natural light. Two additional bedrooms and another full bathroom complete the main level. Downstairs, the fully finished basement offers incredible additional living space, including a huge rec room ideal for movie nights or a games area, a fourth bedroom, a third full bathroom, and a dedicated laundry room. Comfort is key with two mini-split heat pumps plus a central heat pump system for year-round efficiency. The hot water tank was replaced in 2022, ensuring peace of mind. This well-maintained home blends function, comfort, and style in a serene setting. A rare find—schedule your showing today! (id:57557)
232 Marine Drive
Marystown, Newfoundland & Labrador
Affordable & Move-In Ready Starter Home with Incredible Outdoor Space. This charming and budget-friendly home is the perfect opportunity for first-time buyers, small families, or anyone looking to enjoy the freedom of homeownership without breaking the bank. With three bedrooms and one full bathroom, this cozy home offers a practical layout that’s move-in ready with plenty of potential to add your personal touch. Inside, you’ll find a spacious living room and a functional galley-style kitchen. The adjoining dining room features a pass-through window—perfect for serving meals with ease. The home is filled with natural light and a warm, welcoming vibe throughout. The true standout here is the outdoor space. A long driveway nestled inside a partially fenced front yard provides privacy, security, and room for children or pets to play safely. Mature lilac trees and rose bushes add a touch of floral charm, and for those with a green thumb, the garden is just waiting to be transformed into your own summer oasis. Upgrades add value and peace of mind, including: •Roof shingles replaced in 2016 •New septic tank installed •Updated windows and siding (2015) •Recently built back step •Large front deck—ideal for relaxing This property offers the ideal blend of affordability, comfort, and outdoor appeal. Don’t miss your chance to escape the rent cycle and start building equity in a home that’s full of potential. All measurements are to be verified by the purchasers. (id:57557)
20 Lambert Place
Kitchener, Ontario
Welcome to 20 Lambert Place! Located in desirable Idlewood, this home is full of possibilities and has been extensively renovated. Nestled on a quiet court, this legal duplex is a real gem. Freshly painted and ready to go. This property features a bright, spacious 3 bedroom unit on the upper level and 2 bedrooms on the lower level. This home ideal for investors or multi families. With two separate 3 bedroom and 2 bedroom units, there are lots of possibilities. Both units have mostly newer appliances. Bonus: the large lot has the potential for an Additional Dwelling Unit; with even more income potential. You could even add a swimming pool. Plus: the carport may be able to be enclosed as well. Buyer to do their own due diligence. Close to many amenities including: multiple grocery stores, shopping, schools, trails, churches, parks and more. Some updates include: Fresh paint (2025), Washer and Dryer (2025), Fridge (2024), Lower kitchen (2022), flooring (2022), electrical panel (2022), Don’t miss this opportunity to invest in a great neighbourhood. (id:57557)
20 Lambert Place
Kitchener, Ontario
Welcome to 20 Lambert Place! Located in desirable Idlewood, this home is full of possibilities and has been extensively renovated. Nestled on a quiet court, this legal duplex is a real gem. Freshly painted and ready to go. This property features a bright, spacious 3 bedroom unit on the upper level and 2 bedrooms on the lower level. This home ideal for investors or multi families. With two separate 3 bedroom and 2 bedroom units, there are lots of possibilities. Both units have mostly newer appliances. Bonus: the large lot has the potential for an Additional Dwelling Unit; with even more income potential. You could even add a swimming pool. Plus: the carport may be able to be enclosed as well. Buyer to do their own due diligence. Close to many amenities including: multiple grocery stores, shopping, schools, trails, churches, parks and more. Some updates include: Fresh paint (2025), Washer and Dryer (2025), Fridge (2024), Lower kitchen (2022), flooring (2022), electrical panel (2022), Don’t miss this opportunity to invest in a great neighbourhood. (id:57557)
1207 13768 100th Avenue
Surrey, British Columbia
Welcome to Park George! This bright and spacious 2-bed/2-bath with wrapped around balcony corner unit boasts sweeping views + abundant natural light. Ideally located just steps from King George Station, with convenient access to SFU Surrey, Kwantlen Polytechnic University, Central City Shopping Centre, and Quibble Creek Park-everything you need is right at your doorstep. Enjoy a wide array of modern amenities: smart living features with NFC access, WiFi in common areas, Fitness Center, Indoor/Outdoor pools, Pet grooming room, Sauna & Steam room, dedicated EV Charger in every parking stall. Workstation and video conference/meeting rooms ideal for students and professionals. Lena Shaw Elementary/Guildford Park Secondary catchment. Don't miss this opportunity - call today for details! (id:57557)
1209 13428 105 Avenue
Surrey, British Columbia
Surrey Centre One Year Old 1 Bed 1 Bath Condo with AC for Rent FEATURING: - 1 Bed 1 bath - One Year Old (with AC) - In Unit Laundry - 12th Floor (with a view) - 1 parking and 1 Locker - Central Location of Surrey - Resort-style amenities: outdoor heated pool, fitness center, yoga studio, resident lounge, meeting rooms, children's playroom, rooftop park, secure bike pavilion, concierge service, guest suites etc. - Available Now. RENT: $1600/month plus utilities. Addition $100 for the parking - Employment and rental references are required - Credit check if applicable - Photo ID is required - Cat is allowed - no smoking/pot (inside or outside) (id:57557)
409 6420 194 Street
Surrey, British Columbia
Immaculate top floor condo at resort-style Waterstone! This stunning 1 Bed, 1 Bath penthouse home features an open floor plan with oversized windows, 10' ceilings and a work station, perfect for a home office. The user-friendly kitchen includes tons of storage & counter space, stainless steel appliances, granite countertops, & a large peninsula. The Spacious Master Bedroom opens up to a private patio and also features a large walk-through closet, and an attached 3 pc ensuite, which includes a soaker tub. 1 parking stall & 1 Storage Lockers included! Exceptional clubhouse with gym, indoor pool, hot tub, sauna & steam room, theatre & billiards! Steps from all types of retail, restaurants & transit, this home is special! Open house on July 5th & July 6th from 2:00pm - 4:00pm. (id:57557)

