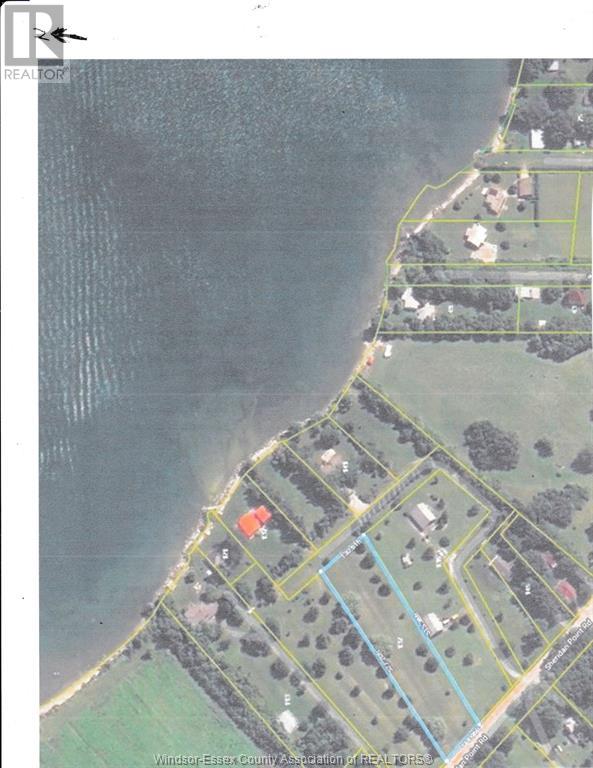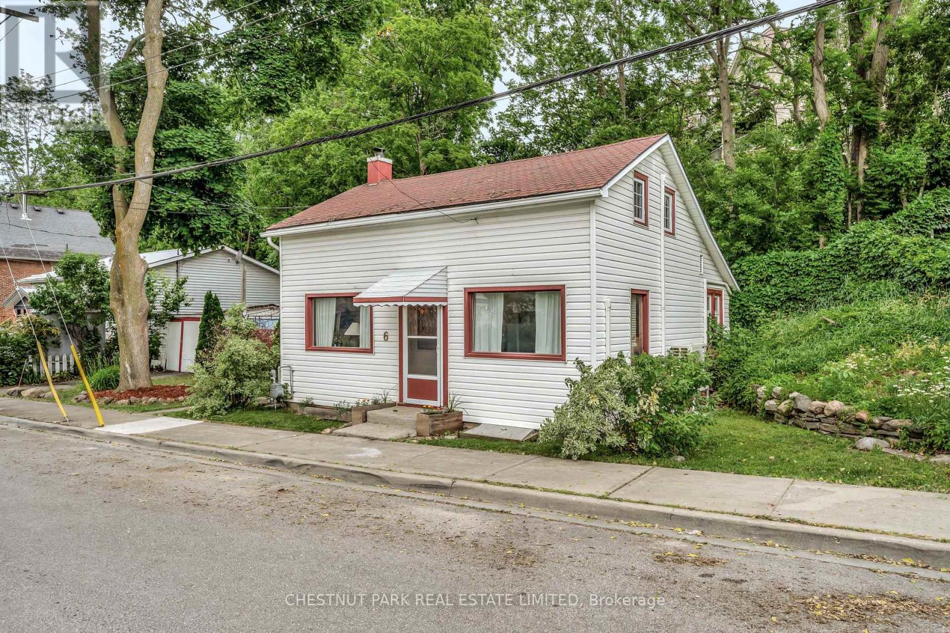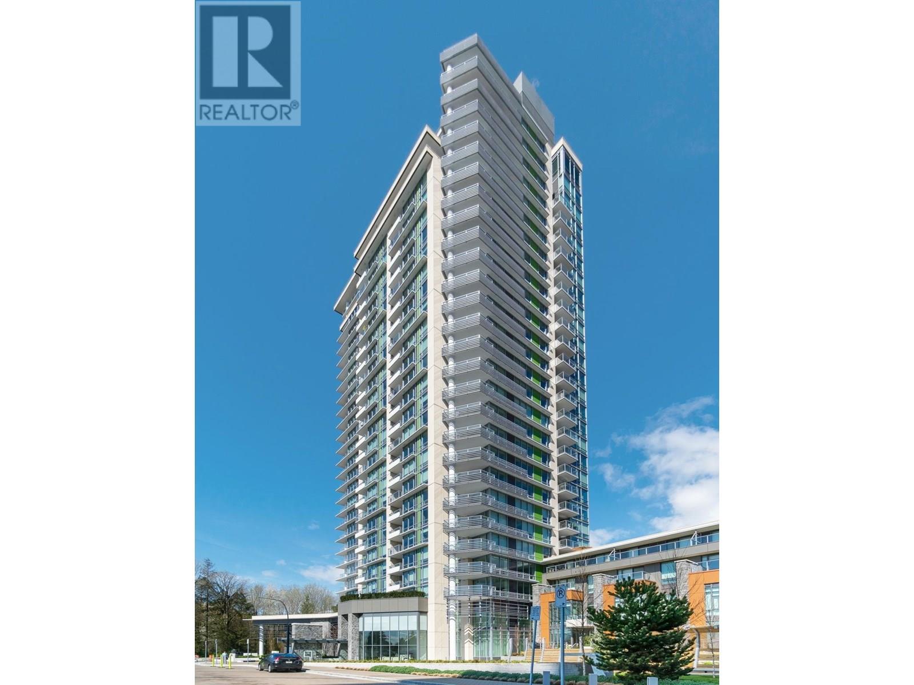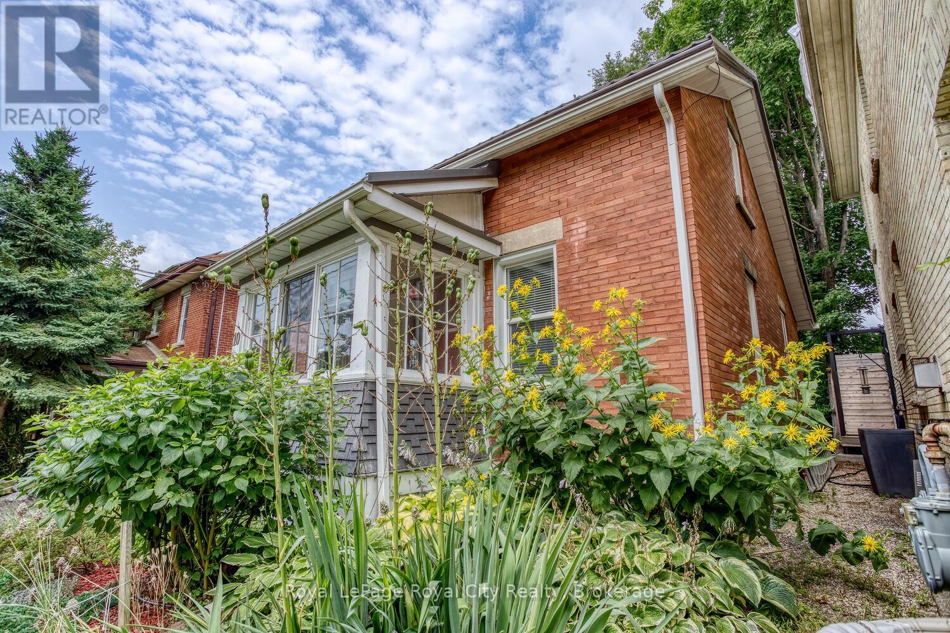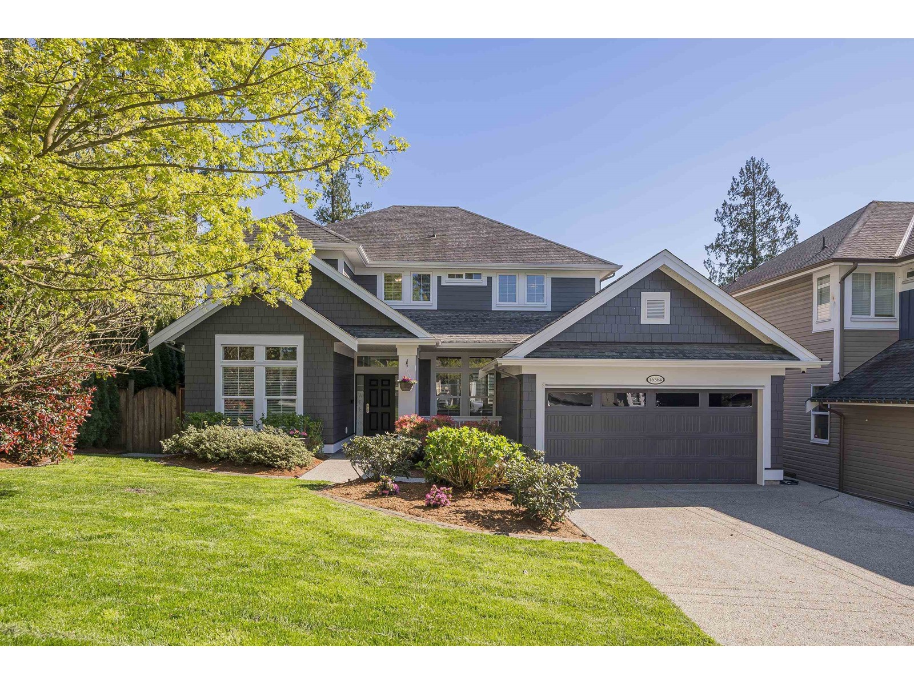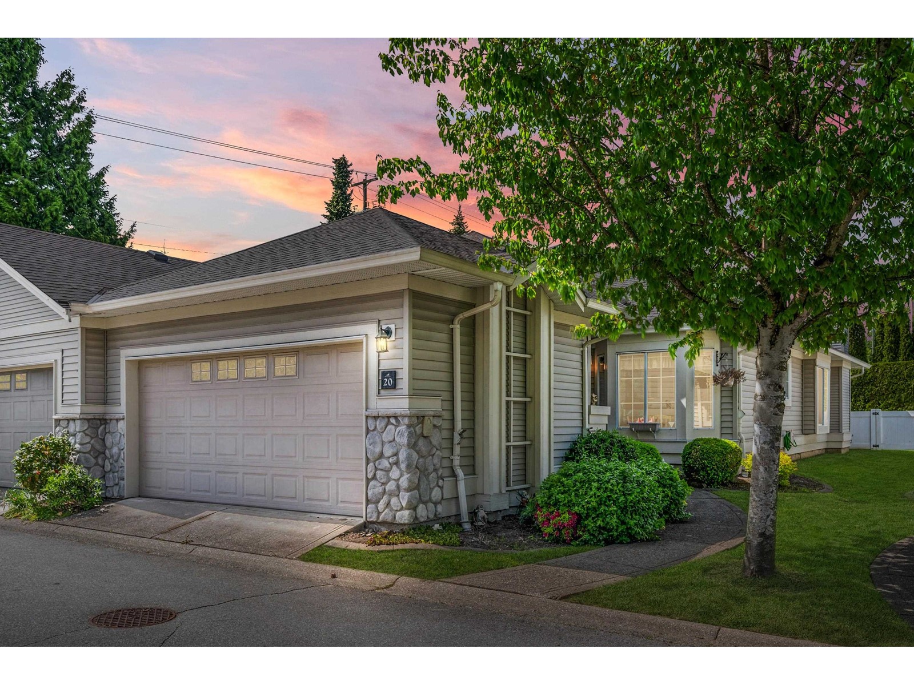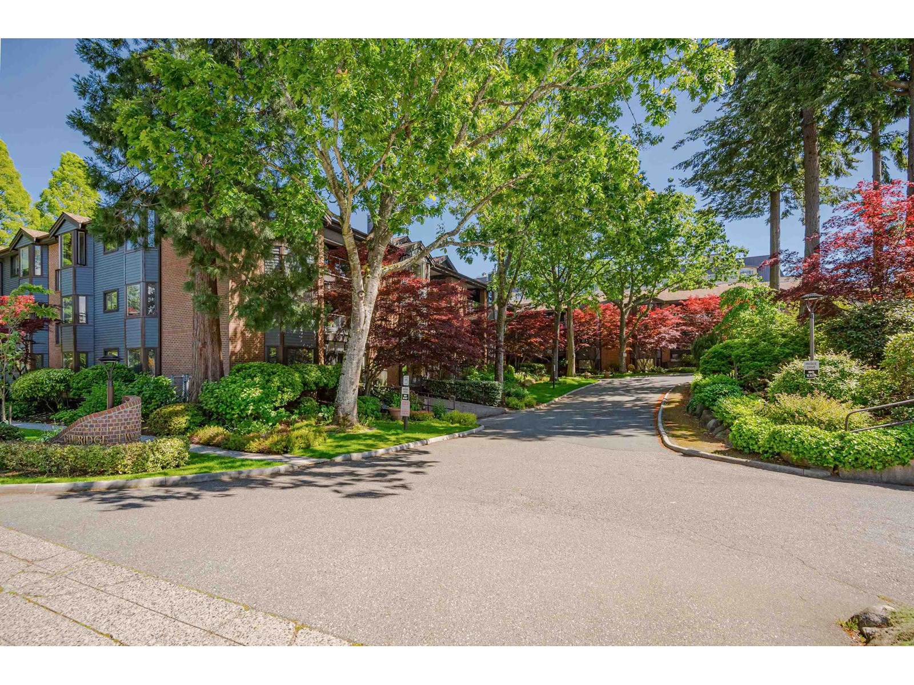607 - 30 Greenfield Avenue
Toronto, Ontario
Welcome to Rodeo Walk by Tridel, a beautifully renovated, south-facing 2-bedroom + solarium condo suite spanning nearly 1,300 sq. ft., steps from Yonge & Sheppard. This rarely offered complete open-concept layout boasts a practical, versatile & spacious configuration. Incredible sunlit south exposure ensuring natural lights throughout the year. The open-concept design promotes seamless flow through the living, dining & solarium spaces, creating an inviting atmosphere for both everyday living and entertaining. The modern kitchen featuring lots of storage, beautiful cabinetry & a sleek expansive quartz countertop with waterfall feature. The solarium & living room easily convertible into a third room. Smooth ceilings, renovated bathrooms, modern baseboards, pot lights, accent walls & premium German laminate flooring complete the tasteful luxurious feel. The light-drenched split-bedroom layout ensures privacy with roomy closet spaces. The primary bedroom includes his-and-her closets and a lavish 4-piece ensuite with a XL shower & separate tub. The generous & sunfilled solarium, fitted with newer roller shades is perfect as an office or family room or bedroom. Enjoy the convenience of the ensuite locker/ pantry/ flexible space. This fully equipped building features 24-hour concierge, indoor pool, hot tub, sauna, billiard room, library, 2 squash courts (1 with basketball hoop), gym & party room. Maintenance fees cover all utilities, internet & basic cable. Unbeatable location steps to 2 subway lines (Yonge/Sheppard), Sheppard Centre, Whole's Food, Longo's, Food Basics, LA Fitness, LCBO, Montessori, major banks, restaurants, coffee/ bubble tea shops, schools & parks. Easy 5 minute access to Hwy 401 & everything Yonge street has to offer. Located in the coveted Earl Haig School District, near Claude Watson School for the Arts & Cardinal Carter. Move-in ready & perfect for those seeking luxury & convenience in the heart of North York. (id:57557)
79 Doxsee Avenue N
Trent Hills, Ontario
Spacious 3-Bedroom Home with Extra-Large Living Areas & Backyard Walkout! Welcome to 79 Doxsee St N, an inviting 3-bedroom, 2-bathroom home located in the heart of Campbellford. Set on a 66+ ft wide and 207 ft deep lot, this property delivers exceptional interior space and a prime, walkable location close to schools, shops, and the scenic Trent-Severn Waterway. Step inside to discover generously sized principal rooms, perfect for both relaxed family living and effortless entertaining. The main floor features a versatile family room complete with a 2-piece ensuite and walkout to the backyard - ideal for multigenerational living, a guest suite, or a private home office. The oversized primary bedroom offers a true retreat, with plenty of room to create your dream sanctuary with space for a sitting area or additional furnishings. With a sunlit kitchen, functional layout, and expansive outdoor space, this well-maintained home blends everyday comfort with small-town charm. The detached barn building that is of historical interest would lend itself to many projects. Be sure to check out the feature sheet to see the many upgrades that have been done! (id:57557)
137 Sheridan Point Road
Pelee Island, Ontario
Discover the unique charm of Pelee Island, located in the heart of Lake Erie and accessible by ferry. This one-of-a-kind destination offers excellent fishing, tranquil natural surroundings, and a relaxed island lifestyle. Pelee Island features essential amenities including a general store, restaurants, and a local winery surrounded by stunning lake views and vibrant wildlife. Ideal for those seeking a peaceful retreat or an investment in Ontario’s most southern island community. (id:57557)
3375 Harmony Road
Tyendinaga, Ontario
Have you been looking for stunning home in the country, with lots of space to relax and play? Welcome to 3375 Harmony Road. This move in ready high ranch welcomes you with a picturesque front porch, spacious foyer with inside entry to the double garage and main floor laundry with easy access to the backyard. The main level boasts an open concept layout with newly updated white & bright kitchen, sun drenched living area and dining area with access to one of the two decks which make it perfect for entertaining. 3 bedrooms and a 4-piece bathroom complete this level. Downstairs you will find a HUGE rec room with cozy woodstove, great for watching a movie, having company, and doing all the things. A full bath, handy office/ gym area & utility room complete this level. Outside is a backyard oasis featuring an expansive yard with fire pit, 2 decks- including one with a gazebo, the other a hot tub area and lot with space for all of your toys! This home has had major recent upgrades including the roof, furnace and air conditioner, is in a terrific school district and shows like a magazine. Welcome home! ** This is a linked property.** (id:57557)
1787 Waddell Avenue
Peterborough West, Ontario
This elevated and sought-after bungaloft, located near Fleming College in Peterborough's desirable West End, is a stunning Parkview Homes Winchester model with over $100,000 in original builder upgrades and additional numerous high-end improvements since 2015. The home features 3+2 bedrooms for the main residence and 3 full bathrooms, with an open-concept layout, 9-foot vaulted ceilings, oak staircase with metal spindles, porcelain tile, and upgraded 9-foot basement ceilings. The vaulted primary suite occupies the loft, complete with glass shower, soaker tub, and walk-in closet. A legal one-bedroom accessory apartment currently vacant includes its own laundry and private entrance via a beautiful interlocking walkway. The garage, with insulated doors, provides interior access to both the main floor and basement. Part of the basement is dedicated to the apartment, while two additional bedrooms belong to the main home. Recent updates include freshly painted walls and baseboards, as well as stylish new lighting fixtures throughout, adding a clean, modern feel. Outside, enjoy a professionally landscaped yard with newer interlocking driveway, walkways, and patio, wood fencing, hot tub, and an Amish-built shed. The upgraded kitchen boasts granite countertops and high-end appliances. Extras include fibre internet, central air, 200 AMP electrical, central vac rough-in, and an unbeatable location just 2 minutes to HWY 115 and 25 minutes to the 407 extension close to parks, schools, and all major amenities. (id:57557)
10 Anne Street
Peterborough Central, Ontario
Welcome to 10 Anne Street, a 2-storey detached home nestled on a quiet corner lot in the heart of Peterborough's beloved Old West End. This former show home, designed by a Montreal architect, was thoughtfully created to maximize natural light from every direction, with over 20 windows, each one replaced within the last two years, bringing warmth and brightness to every corner. With 3 bedrooms and 1 bathroom, this home blends timeless character with everyday functionality, offering a warm and inviting space for families, couples, or anyone looking to put down roots in one of the city's most desirable neighbourhoods. The large, fully fenced yard wraps around the home, creating a private outdoor escape with a spacious deck perfect for relaxing, entertaining, or enjoying a quiet coffee in the morning sun. An attached solarium offers a cozy space to soak in the light year-round, while the interior layout is practical and welcoming, with generous principal rooms and plenty of potential to make it your own. The attached single-car garage adds extra convenience and storage. Located just minutes from schools, parks, restaurants, shopping, and downtown, this home offers the perfect balance of charm, comfort, and central living. This is an exceptional opportunity that you won't want to miss. (id:57557)
3766 County 3 Road
Prince Edward County, Ontario
Welcome to 3766 County Road 3 in Ameliasburgh. This charming 3-bedroom, 1-bathroom bungalow sits on over an acre backing onto a creek feeding the Bay of Quinte. Enjoy the sunsets over the water from your back deck while sipping local wine the County is famous for. Step inside to discover a sun-filled grand room with a propane fireplace to enjoy fall evenings with the view from the garden doors. Step down to the water and go kayaking, canoeing, and paddleboarding during the summer months. Recent upgrades include a newer propane furnace (2019) , a well pump and UV system (2022) and the roof was done in 2024. Whether you're looking for a tranquil retreat or a year-round residence, this property offers an opportunity to create your dream lifestyle in one of Ontario's most sought-after destinations. (id:57557)
6 East Mary Street
Prince Edward County, Ontario
Century charm and character radiate from this thoughtfully updated 1840s 1 1/2 story home in the heart of Picton. Situated on a private lot with a fenced yard just steps from all the award-winning restaurants, shopping, farmers markets and amenities that Picton has to offer, this 3 bedroom, 1 bathroom property has easy access to everything you need wrapped up in a beautiful package. Upon entry, you are greeted with a spacious living/dining room that features a gas fireplace and stunning white oak floors that have been refinished to retain their original glory. The kitchen is cosy and functional, complete with a new oven and solid wood cabinetry. Your primary bedroom and finished laundry room with new washer and dryer are located on the main level which allows for ease of accessibility, and the new heating and cooling pumps efficiently keep the house comfortable in all seasons. On the second floor you will find gorgeous pine flooring throughout two additional bedrooms, each featuring custom local black walnut built in shelving. Your secluded backyard provides ample space to host friends and family on the patio or grow your own herbs and vegetables in the garden. The basement provides additional storage and has been sealed and insulated with a poured concrete floor. Don't miss out on a great opportunity to live in Picton in a house with heart and history! (id:57557)
902 680 Seylynn Crescent
North Vancouver, British Columbia
Welcome to Compass at Seylynn Village! This spacious 2 bed, 2 bath CORNER residence offers floor-to-ceiling windows, AIR CON, and a sleek kitchen w/quartz countertops, gas cooktop, and stainless steel appliances. The open layout and large balcony is perfect for entertaining with gorgeous mountain and city views. A king sized primary bedroom features a WALK IN CLOSET w/organizers & spa-like ensuite with double sinks+ soaker tub. Second, separated bedroom also boasts a WALK IN CLOSET. Premier access to the WORLD CLASS DENNA CLUB with indoor pool, hot tub, steam room, sauna, gym, party room, guest suite, pet wash, bike repair room. Steps to parks, trails, transit, and Lynn Creek's growing amenities. Includes 1 parking and TWO storage lockers. Open house Sat (7/5) & Sun (7/6) 2-4 pm. (id:57557)
705 - 127 Broadway Avenue
Toronto, Ontario
Welcome to Luxury Line 5 South Condos at Yonge and Eglinton, in the heart of Midtown! This new modern 3-bedroom condo offers a southwest-facing exposure, flooding the space with natural sunlight. Featuring 9' ceilings, smooth-finished ceilings throughout, and wide-plank laminate flooring, the suite includes a spacious primary bedroom with an ensuite, plus two additional bedrooms, each with ample closet space and large windows. The custom-designed European-style kitchen boasts sleek cabinetry, quartz countertops, and integrated wood-panelled appliances. Enjoy a large balcony offering plenty of outdoor space. Conveniently located near shops, restaurants, schools, parks, and just minutes from the subway and LRT, this building also offers a wealth of amenities, including a state-of-the-art fitness center, yoga studio, rooftop terrace, outdoor BBQ and dining lounge, sauna, steam room, spa lounge, outdoor pool, party lounge, outdoor theatre, games lounge, and 24/7 concierge service. Plus, it's a pet-friendly building with a pet spa facility. Experience luxury and convenience at your doorstep! **EXTRAS** All Existing Built-In Appliances: Fridge, Rangehood/Microwave Combo, Dishwasher, Oven, Cooktop. Front-Load Washer & Dryer. All Existing Electrical Light Fixtures. (id:57557)
10 Pearl Street
Guelph, Ontario
If you enjoy walking to work, OR walking to meet friends for a coffee/Pub, OR walking to catch the GO, then this home is for you!!! In just under 15 mins, you are in downtown Guelph. Located in a tight knit and coveted pocket of downtown Guelph, this detached, low maintenance home is surrounded by larger historic homes and a forest of trees. When you're not out enjoying downtown, Joseph Wolfond Park, Goldie Mill Park, or the serene trails nearby....you can still soak in the outdoors in the serenity of your own private backyard. Even on rainy days you can enjoy nature on your covered back porch or enclosed front porch. This charming 1.5-storey gem has a bright and spacious main floor including a main floor bedroom. You'll undoubtedly enjoy the solid brick charm and hardwood flooring. And you seriously needn't worry about mechanicals; the electrical, plumbing, windows, metal roof, furnace, and a/c have ALL BEEN UPDATED! Maintaining #10 Pearl is a breeze as you can lock up and go. Without grass, the yard takes care of itself, and come winter shoveling is almost unnecessary. Additionally, year-round street parking offers convenience for you and your visitors alike. Don't miss this rare opportunity to own a piece of Guelphs sought-after downtown! (id:57557)
567 Empire Avenue
St. John's, Newfoundland & Labrador
Asking $3,000 per month plus applicable HST. Tenant would be responsible for their own utility usage. Vendor will provide snow clearing services included in the rate. This spacious 1,200 sq ft commercial garage is the perfect opportunity for trades, material or equipment storage, or specialty vehicle needs (Vendor is not interested in any car repair tenants). Conveniently located in the west end of St. John’s, this flexible space boasts two oversized garage doors—one 12 feet high and the other 13.5 feet—making it ideal for a variety of large equipment or vehicle access. Inside, the space is well-equipped with its own 200-amp electrical service, a mini split heating/cooling unit, two 5,000-watt heaters, and LED lighting for efficient year-round comfort. The insulated ceiling and concrete flooring offer a durable and functional environment, while piping for a compressor adds even more versatility for mechanical or workshop uses. The roof was newly reshingled in 2023, providing peace of mind and long-term value. For size reference the garage historically was used for antique vehicle storage comfortably accommodating up to 10 antique cars. There is also available parking for up to 8 vehicles outside and adjacent to the warehouse. Whether you’re a contractor, collector, or entrepreneur looking for a clean, well-maintained space—this property checks all the right boxes. Don’t miss your chance to lease this hidden gem in a prime location. (id:57557)
16364 60a Avenue
Surrey, British Columbia
Beautiful 5 bed/4 bath home in the sought-after Vista West offers exceptional curb appeal & unique, flexible floorplan. Built in 2010, this home boasts 10-ft ceilings on the main floor, spacious layout with a large office/flex room perfect for working from home. The basement offers 2-bedroom suite potential (no current separation but easily added), making this home ideal for extended family or rental income. The spacious primary suite features cozy sitting area with double-sided gas fireplace, dual closets, & luxurious ensuite. Ample storage space throughout the home, including a 14' x 8' wired shed with lighting & plugs. Additional highlights include heat pump, central A/C, Bose Forest & Churchland Park just a short walk away, & only 5 minutes from the golf course! (id:57557)
15096 Beachview Avenue
White Rock, British Columbia
If these walls could talk.they'd tell you about sunsets on the deck, crab cookouts, and the occasional whale breaching. Visible from all 3 levels. Just steps to the beach and shops, this home features 2 primary bedrooms, one with a spa-like ensuite offering a clawfoot tub, his and hers vanities, dbl shower, and walk-in closet. Enjoy 4 gas Fireplaces, a legal 1-bed suite with insuite laundry, 1 car parking and ocean views. A large rec room with a cold room, perfect for the wine enthusiast. The kitchen includes a gas stove with pot filler, and an entertainer's eat-up bar island ideal for those large family gatherings. Wall-to-wall glass doors open to the deck, seamlessly blending indoor comfort with outdoor living. Add in EV chargers in the garage, a hot tub-ready deck with existing wiring, and a cozy outdoor Fireplace and you have a true West Coast gem built for comfort, connection, and everyday coastal living. With ocean views from nearly every room, you'll visit and then won't want to ever leave. (id:57557)
4107 13745 George Junction
Surrey, British Columbia
Experience the epitome of urban living at King George Hub's opportunity to rent at PLAZA TWO by PCI Developments. This SOUTH facing residence features floor to ceiling windows w/ an abundance of natural light, Chef ready integrated kitchen, Spa-like Bathroom, Spacious Patio for entertaining, In suite COOLING & is the BEST FLOORPLAN in the building! Amenity Rich: On Site Caretaker, Rooftop Lounges w/ BBQ's, Children's Playground, Co-work & Library Space, Theatre Room & Fitness Hub. Plaza Two will be home to a lifestyle that engages you with its charm & convenience. With steps to SkyTrain, Save-On-Foods, Rexall, Browns Social house, Central City Shopping Centre, T&T, SFU & Kwantlen Universities. Looking for a clean tenant with credit score of more than 750. No pet, no smoking, no drug. (id:57557)
20 16888 80 Avenue
Surrey, British Columbia
Welcome to Stonecroft by Polygon, a rarely available 55+ gated community! This bright and clean rancher-style end-unit townhome offers one-level living with 2 spacious bedrooms, 2 full baths, and a double garage. Enjoy the feel of a detached home with vaulted ceilings, an open-concept layout, and a sunny kitchen, and private backyard. Perfect for those looking to downsize without compromise. Conveniently located near shopping, transit, parks, golf, recreation, and the future SkyTrain. Don't miss this opportunity! Check upcoming open house details, this home won't last - Quick possession possible. **OPEN HOUSE: Saturday, July 5th from 2-4PM** (id:57557)
A511 20716 Willoughby Town Centre Drive
Langley, British Columbia
Welcome to stunning Yorkson Downs located in the heart of Willoughby. This spacious 1 bed and den condo is beautifully laid out, featuring 9 ft ceilings, air-conditioning, granite countertops, stainless steel appliances and a glassed-in solarium with natural gas BBQ hook up. Perfectly situated just steps from shopping, restaurants and more, and easy access to Hwy 1. This unit boasts 2 side by side parking stalls and 3 storage units. Amenities include a gym, amenity room and playground. All ages/rentals welcome, pets with restrictions. Check it out! (id:57557)
102 15300 17 Avenue
Surrey, British Columbia
Welcome to Cambridge II, a reputable building known for its large floor plans, spacious bedrooms, and beautiful trees. This fantastic 2 bed, 2 bath condo has been newly painted, offering a fresh and brighter look throughout. This over 1,400 square foot home features a large office, a gas burning fireplace, ample pantry space in the kitchen, and a full-size laundry room. The primary bedroom boasts a large walk-in closet, sizeable ensuite, and a sliding door to the 159 sq.ft. patio. Just steps to Semiahmoo Mall, this location cannot be beat! OPEN HOUSE SATURDAY JULY 5TH 2-4PM (id:57557)
16199 13 Avenue
Surrey, British Columbia
Welcome to South Meridian! This beautifully maintained 5-bedroom home is perfectly situated walking distance to the newly renovated elementary school and backs onto a serene green space-an ideal setting for families. With three bedrooms on the main floor and two more on the lower level, there's plenty of room to grow, host guests, or even accommodate in-laws. An additional bonus garage offers ample storage or workspace options. Step out onto the spacious patio just off the kitchen-perfect for outdoor dining or entertaining in the warmer months. Don't miss this rare opportunity to own a versatile, move-in-ready home in one of South Meridian's most desirable neighbourhoods! OPEN HOUSE SUNDAY JULY 6TH 2-4PM (id:57557)
2268 Willoughby Way
Langley, British Columbia
A bright and spacious 5-bed, 3-bath detached home in the heart of Langley, this 2,729?sq?ft property features a bright main level with hardwood floors, a cozy fireplace, and French doors opening to a sunlit balcony. The primary bedroom and two updated bathrooms add modern comfort, while large windows throughout flood the home with natural light. Downstairs offers 2 beds, 1 bath, making for a perfect mortgage helper. Updates include a 10-year-old roof and full Poly-B to PEX plumbing conversion. Walk to Langley Meadows Elementary, with top-rated Yorkson Creek and R.E. Mountain nearby. Enjoy parks, shops, cafes, and transit just minutes away-plus a future SkyTrain extension close by. A true family-friendly gem! (id:57557)
71 16433 19 Avenue
Surrey, British Columbia
Bright & Stylish 2BR + Den Townhome in Grandview. Contemporary 2BR + den, 2.5BA home in lively Grandview. The main level features an open layout with a sleek kitchen-quartz counters, white cabinetry, and s/s appliances-great for daily life and hosting. The living area boasts high ceilings and laminate flooring. Upstairs offers two bedrooms, including a primary with walk-in closet and ensuite. Unwind or entertain on the private south-facing rooftop deck. Located in Berkeley Village with 6000 sqft of amenities: gym, lounge, playground, guest suite & more. Built by Ikonik Homes, near schools, shops, White Rock, Peace Arch & major routes. (id:57557)
13 8220 121a Street
Surrey, British Columbia
Welcome to Unit 13 at Barkerville II! A rarely available and extensively renovated 3 bed, 2.5 bath townhome offering nearly 1,800 sq ft of functional living space across 3 levels. This home has seen major updates since the owners moved in, including full renovations to the kitchen, bathrooms, bedrooms, and more-truly move-in ready with nothing left to do. Features include a bright living room with balcony, spacious family room with walk-out to a covered patio, and a garage with bonus utility/storage space. Located in sought-after Queen Mary Park, just steps from Scott Road, transit, groceries, parks, and schools. Low strata fees include garbage pickup, gardening, management, and rec facility access. A fantastic opportunity in a prime Surrey location! **Open House - July 5/6, Sat/Sun 2-4pm** (id:57557)
26 14855 100 Avenue
Surrey, British Columbia
Lifestyle meets location in the heart of Guildford! Welcome to Guildford Park Place, where this rare 3-BED + DEN, 3-BATH corner townhome offers 1,555?sq?ft of bright, functional living. Enjoy a sunny south-facing layout, a private patio off the kitchen, and a fully fenced backyard-perfect for relaxing or entertaining. The spacious primary suite features a walk-in closet, ensuite, and a private rooftop deck. This well-maintained complex boasts swimming pools, tennis courts, hot tub, sauna, gyms, and more. Walk to T&T, Guildford Mall, schools, and transit. Easy access to SkyTrain & Hwy 1-the ideal blend of space, style, and convenience! (id:57557)
9232 Farrington Street
Mission, British Columbia
Investor Alert. Large 7.64 Acre future development site with big income potential. Property has a main home, multiple outbuildings and a large gravel pad for various income opportunities. Site is located in the Silverdale West Neighbourhood Plan, slated for future development after the Central Neighbourhood, which is currently being developed by Polygon Homes. (id:57557)



