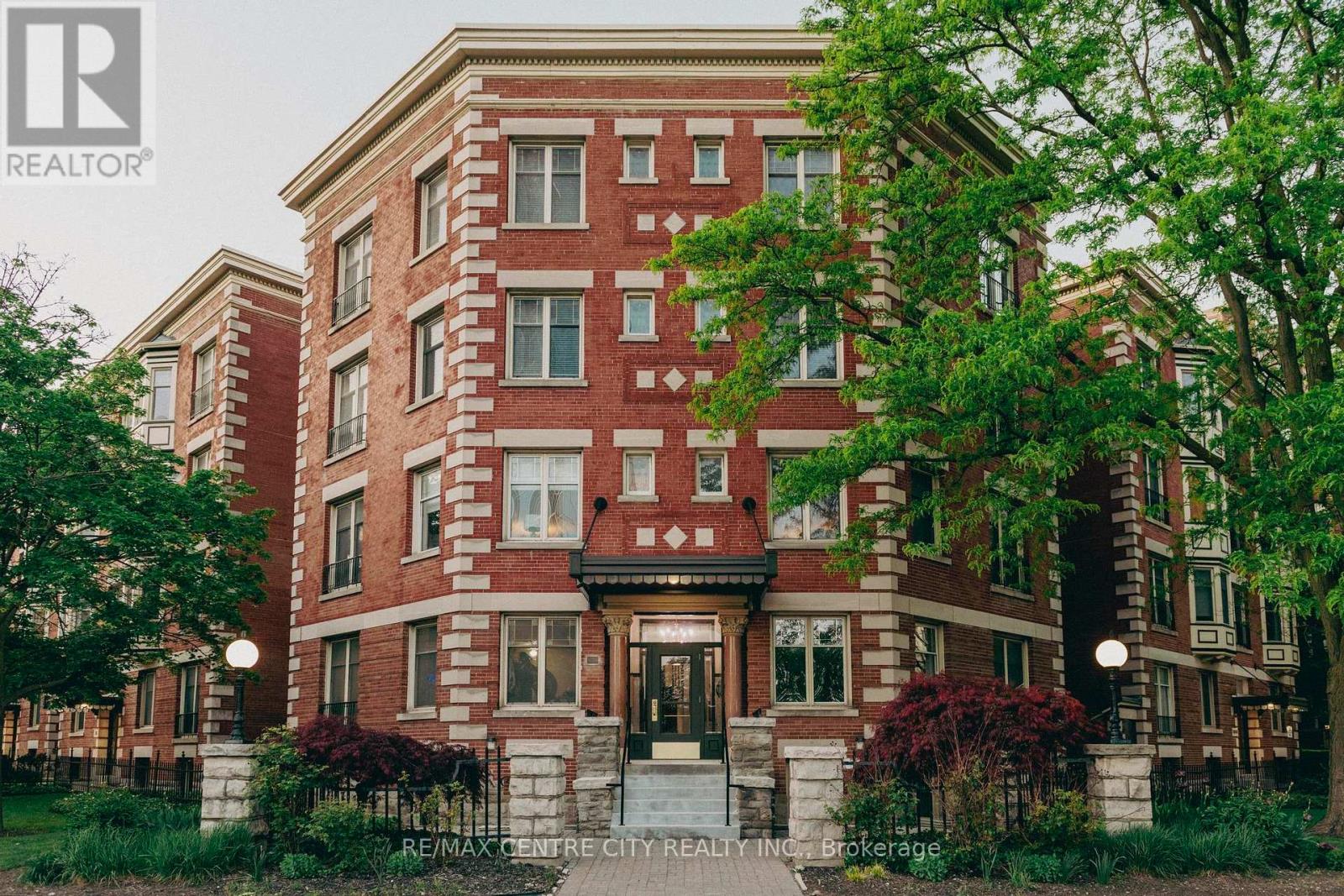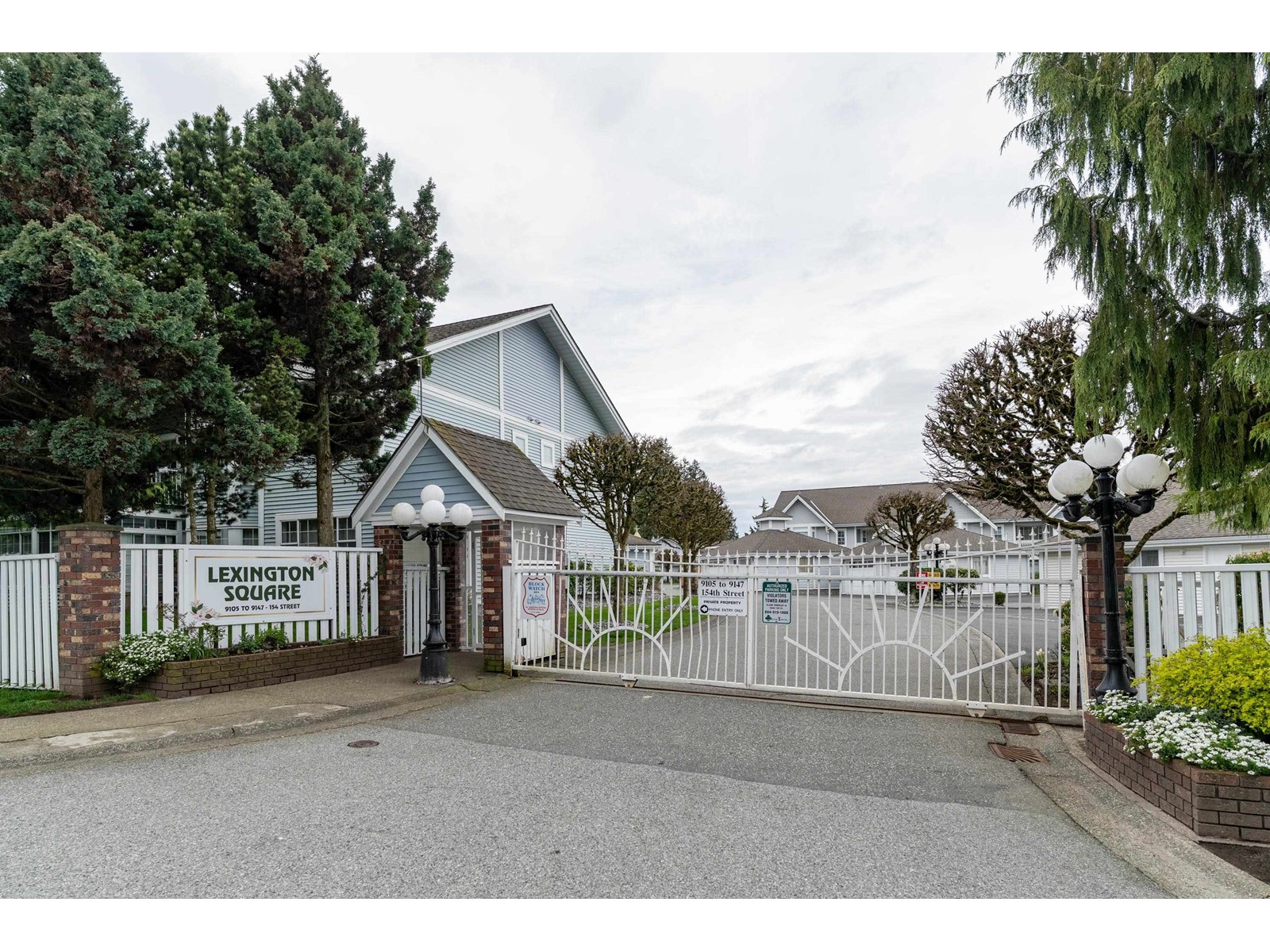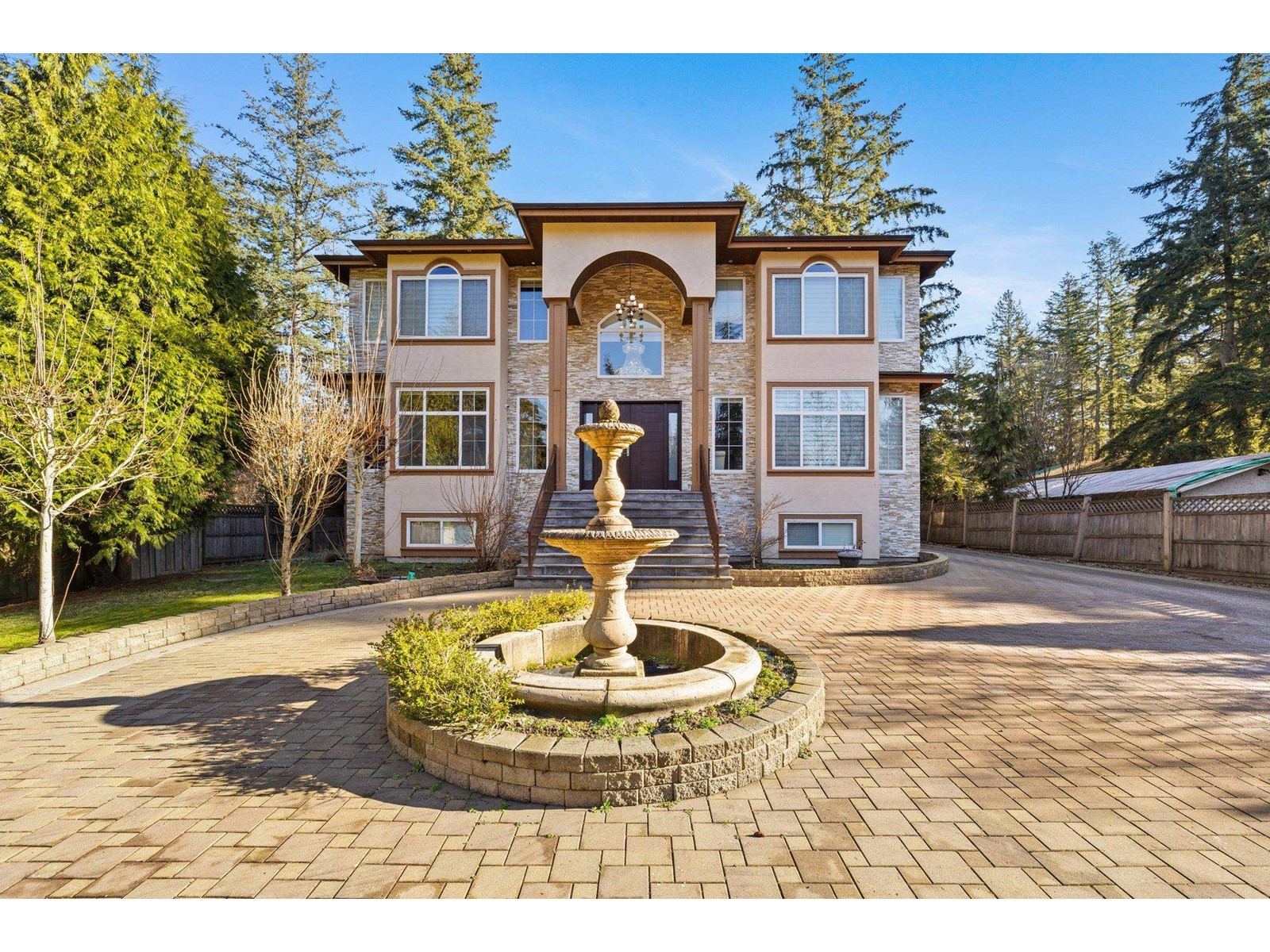302 Songbird Lane
Middlesex Centre, Ontario
Welcome to this Colden built bungalow in Ilderton's sought after Timberwalk neighborhood. This 4 bedroom, 3 bath home sits on one of the finest lots, backing onto the serene Rail Tail Forest for unmatched tranquility and privacy.Elegance meets functionality in this impeccably maintained home that boasts a double car garage, 4 bedrooms, and 3 bathrooms, along with a fully finished basement, offering a total of 1632 square feet of convenient one-floor living. Step into the roomy foyer and discover a versatile library behind a sliding barn door - easily transformed into a fourth bedroom to suit your needs.Designed for seamless entertaining, the open-concept layout seamlessly connects the living, dining, and kitchen areas. Bask in the warmth of the living room's gas fireplace while the kitchen dazzles with quartz countertops, upgraded cabinetry, and a spacious island ideal for both culinary creations and hosting gatherings. You will also find gleaming engineered oak floors throughout the home.Retreat to the primary bedroom complete with a luxurious primary ensuite, a true sanctuary with heated floors for added comfort. Downstairs, the professionally finished basement offers a cozy rec room, two additional bedrooms, a 3 piece bath, and ample storage space for all your needs.Step outside to embrace the beauty of the expansive lot, spanning 236 feet deep and 88 feet wide, overlooking the protected Rail Tail Forest and your private pathway. Seize the opportunity to own this extraordinary home, where impeccable design, premium finishes, and nature's serenity seamlessly blend to create your ultimate dream home. (id:57557)
10660 98 St Nw
Edmonton, Alberta
Excellent investment opportunity to own this freestanding commercial building with high traffic exposure & only minutes to Downtown, Rogers, Royal Alex Hospital, NAIT, Chinatown and Little Italy shopping district. Price includes land, building & most of the restaurant's fixtures & equipment. This is a custom solid 1999 year built/original owner, commercial CB1 zoning building for all kind of retails, wholesale, office, medical clinic & more. Features 2120 sqft PLUS full basement. Comes with large & bright windows, dining area. Large commercial kitchen with walk-in cooler, commercial hood/make up air, dishwasher, grills, deep fryer, etc. Lots of parking at back of the building and front & back street parking. Owner retiring, aggressive pricing. Perfect for investors or owner operate. Come and check this out and make this property YOURS! (id:57557)
204 - 460 Wellington Street S
London East, Ontario
Urban Paradise, this is the downtown luxury lifestyle. Live it, love it, and leave nothing to be desired, massive rooms, office, locker and underground indoor parking. This home functions as a luxurious Two Bed Room, Two Bathroom plus office and massive closet space home, settled into a top tier hard loft development. Forget the cold, real estate is getting HOT move in now, enjoy the indoor pool and fitness center for all your winters moving forward! Buyer's Market Opportunity strikes -The Owner has agreed to contribute 50% of Condo Fee's for 24 Months beginning with your first full month of occupancy - (id:57557)
209 9109 154 Street
Surrey, British Columbia
OPEN House July 6 th 1-3pm. (Age 55+) Lexington Sq complex in Fleetwood. LOWEST PRICED one lvl townhouse in Fleetwood area. Walking distance to the "Skytrain" Save-On Foods, No Frills, direct routes to Langley, WRock, Hwy 1. Quiet ground floor end unit w/sep single gar for car / storage/ crafts. Large 2 bdrm /2 FBath unit (1492 sq ft) recent kitchen w/new tile flooring/kit cabinets. Sep pantry, formal dining area, crown molding, 2 full 5 pce baths, 5 apps, Gas F/P. Large 10 x 8 covered BBQ patio + 14 X 8 ft of open patio. Call now to view. (id:57557)
35322 Poplar Court
Abbotsford, British Columbia
Welcome to the perfect family home on a massive cul-de-sac lot in desirable Sandy Hill! This immaculate home offers a kitchen that opens to a bright family room overlooking a large, kid-friendly backyard-ideal for entertaining. Upstairs features 3 generous bedrooms, including a primary with walk-in closet and ensuite, plus an additional bedroom for upstairs use. The bright 2-bedroom suite below has great mortgage-helper potential with in-suite laundry hookups. The garage has been converted into a yoga studio, easily used as a gym or converted back to a garage. Oversized driveway fits your RV, boat, or extra parking! Prime location just a short walk to schools of all levels. (id:57557)
6795 197 Street
Langley, British Columbia
Welcome to this charming two-story home in the heart of Willoughby Heights, Langley! This home offers 5 bedrooms and 3 bathrooms, perfect for families or investors. The upper floor features 3 spacious bedrooms, 2 bathrooms, air conditioning, beautiful hardwood floors, and a cozy gas fireplace. The ground floor includes a 2-bedroom, 1-bathroom suite - an excellent mortgage helper or in-law accommodation. (id:57557)
2504 140 Street
Surrey, British Columbia
This exquisite 7,000+ sq ft home on a 0.55-acre lot showcases impeccable craftsmanship and high-end finishes. The interior features vaulted ceilings, feature walls with fireplaces, and an open-concept layout. The gourmet kitchen boasts white quartz countertops, a large waterfall island, and a WOK/spice kitchen, flowing into the bright living and dining areas. The main floor includes an office, a bedroom with an ensuite, and a covered deck. Upstairs, a spiral staircase leads to four bedrooms, all with ensuites, including a grand master suite with a private enclosed deck. Additional highlights include a two-bedroom nanny suite and a large solarium upstairs. Located in desirable Elgin Park, this is a must-see! Call today! (id:57557)
57 Upton Street
Minto, New Brunswick
Welcome to 57 Upton ST., Minto. A Beautifully Renovated Home on 3 Acres! This completely updated 3-bedroom, 1-bathroom home is move-in ready and sits on a private 3-acre lot, offering both space and serenity. The home has been extensively renovated from top to bottom with quality finishes throughout. Step inside to find a bright and modern interior featuring new flooring, a stunning newer kitchen, and updated fixtures. Enjoy year-round comfort with a brand-new ducted heat pump system and energy-efficient spray foam insulation in the basement. The home also boasts newer windows and a newer roof, providing peace of mind for years to come. Outside, relax on the newer BBQ deck. This is perfect for entertaining or soaking in the quiet surroundings. Whether you?re starting out, downsizing, or looking for a peaceful rural retreat, this property checks all the boxes. Don?t miss your chance to own this beautifully upgraded home in the heart of Minto! (id:57557)
734565 West Back Line
Grey Highlands, Ontario
Be the first to call this 3+2 bedroom, 4-bathroom modern bungalow home. With just under 2,000 sq ft of living space and set on a flat, usable 2.5-acre lot, this home offers a rare combination of space, privacy, and a layout that actually works. Inside, the open-concept floor plan connects the great room, dining area, and kitchen centered around a large island built for anyone who likes to cook or entertain. The main level has three generous bedrooms, including a primary with a walk-in closet and a 5-piece ensuite. You have direct access from the double garage into a laundry/mudroom setup, along with a 2-piece bath for convenience. Downstairs is fully finished with another bedroom, a full bathroom, a large office, and a bonus room that could be a gym or home theatre. There is still lots of open space for storage or family get togethers. Extras: A quiet, tree-lined setting with a large backyard, plenty of room to spread out, and the comfort of a newer build. Nothing to do here just move in and enjoy. (id:57557)
777 Barbara Crescent
Peterborough South, Ontario
This solid brick bungalow is an incredible opportunity for first-time homebuyers or young families seeking space, comfort, and an unbeatable location. Much larger than it appears, this well-cared-for home boasts 3+1 bedrooms and classic plaster walls, offering a charming foundation for your family's future.The main level features beautiful hardwood flooring throughout the living room and bedrooms, creating a warm and inviting atmosphere. Downstairs, the finished lower level is a true bonus with a spacious family room, an additional bedroom, and a 3-piece bathroom providing ideal in-law potential or ample room for kids to play and grow. The private fenced yard is perfect for pets or children, and the paved drive offers convenience.Nestled on desirable Barbara Crescent, you'll love the convenience of this friendly neighbourhood. Commuting is a breeze with Highway 115 access just minutes away, and you're within walking distance to the picturesque Otonabee River for outdoor adventures. All amenities are close at hand, making daily life easy.Don't miss this exceptional chance to own a move-in-ready family home with immediate possession available! (id:57557)
4302 Sandpiper Crescent E
Regina, Saskatchewan
Elegance & luxury are two words that best describe this exceptionally well designed park backing bungalow built by Munro Homes. This home is completely finished & thoroughly upgraded throughout. The interlocking block driveway & detailed exterior stonework create an abundance of curb appeal. The main floor features 9’ ceilings. Beautiful hardwood floors that flow from the foyer throughout the majority of the main floor. An open flex room near the front entry offers opportunity for use as a formal dining area or office. The spacious living room is highlighted by a gas fireplace. The inspiring kitchen offers a wealth of custom cabinetry, granite counters, prep sink & high-end “Dacor” appliances that are sure to please any chef. The dining area offers ample space to host gatherings. The 3-season sunroom provides the opportunity to enjoy indoor/outdoor living with beautiful views of the park. The lovely primary bedroom offers loads of built-in cabinets & a striking spa like ensuite with heated floors, garden tub, dual sinks & steam shower. A 2nd bedroom, main floor laundry room & a full bathroom complete the main level. The basement is finished to the same high standard as the main floor. It is complete with in-floor heat & showcases a stunning curved staircase, a spacious family room, a wine bar (wet bar) room, a recroom with sauna included (this area could easily be converted into a 4th bedroom), a 3rd bedroom with an adjoining den, a full bathroom & the mechanical room. The attached double car garage is fully finished, heated, has epoxy coated floors & complete with car lift. Other notable features/upgrades include: Swarovski crystal light fixtures. URC Total Control Multi-Room built-in Home Audio System throughout. New Furnace in Feb/25. New On Demand Boiler in March/24. Meticulously well landscaped low maintenance yard with beautiful paving stone walkways & large backyard patio. Please call for more information or to schedule a viewing. (id:57557)
1641 Towne Centre Bv Nw
Edmonton, Alberta
Live where comfort meets convenience in the heart of Terwillegar Towne Centre! This pet-friendly 2-storey townhome is perfect for first-time buyers or investors—steps from a daycare, convenience store, Remedy Café, shops, and other services. The main floor features a bright open-concept layout, a stylish kitchen with a spacious island, and the added advantage of being a corner unit for extra light and privacy. Upstairs, the primary suite includes a walk-in closet and an ensuite, with two additional bedrooms and a full bath. The basement offers laundry, storage, and direct access to the double attached garage. With low condo fees, quick access to transit, schools, Terwillegar Rec Centre, and major routes, this home blends low-maintenance living with an unbeatable location! (id:57557)















