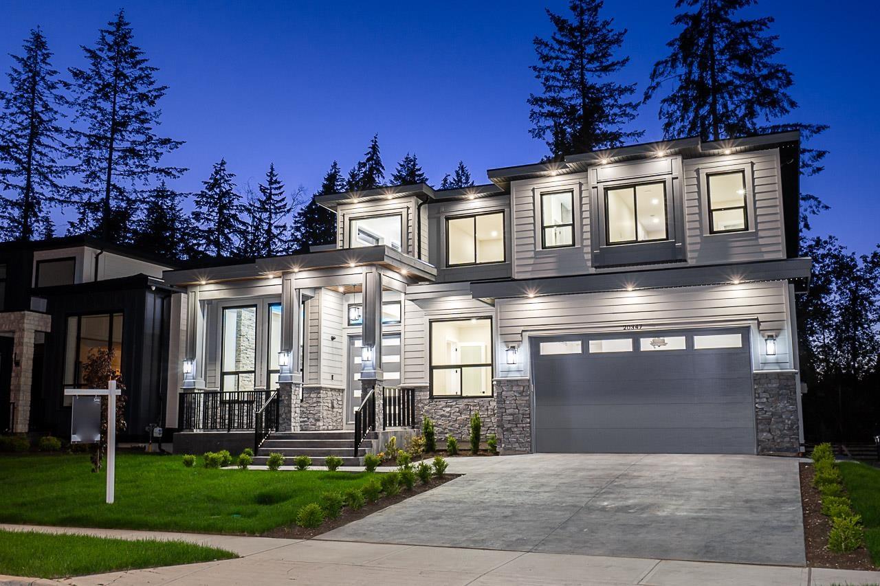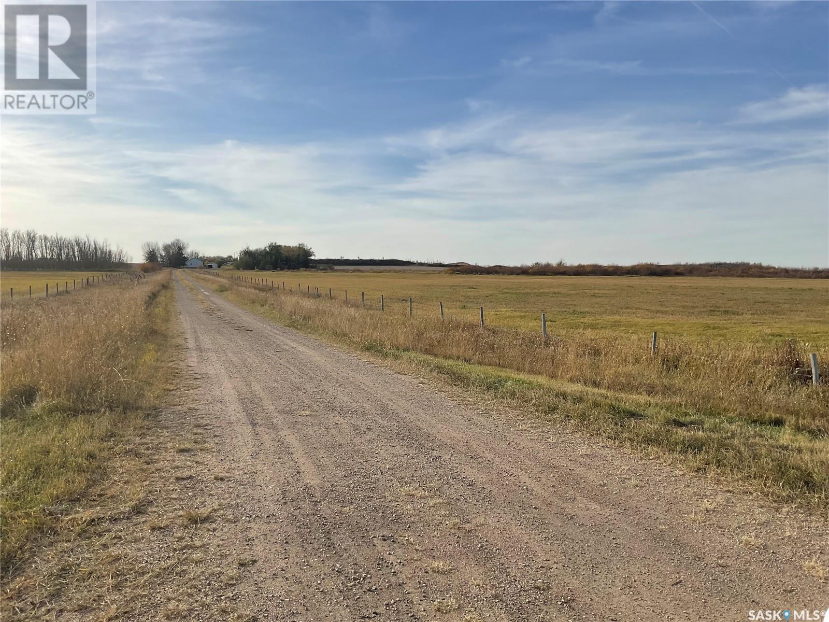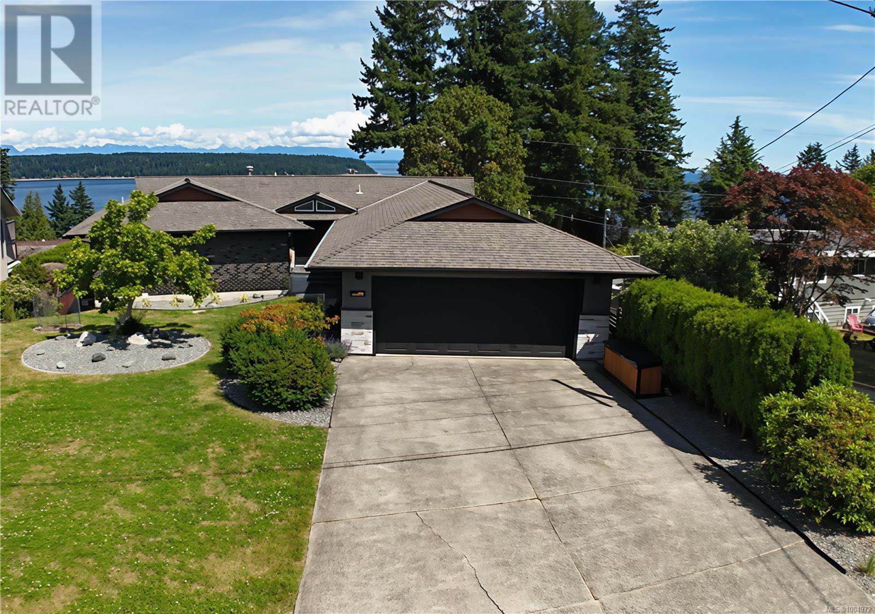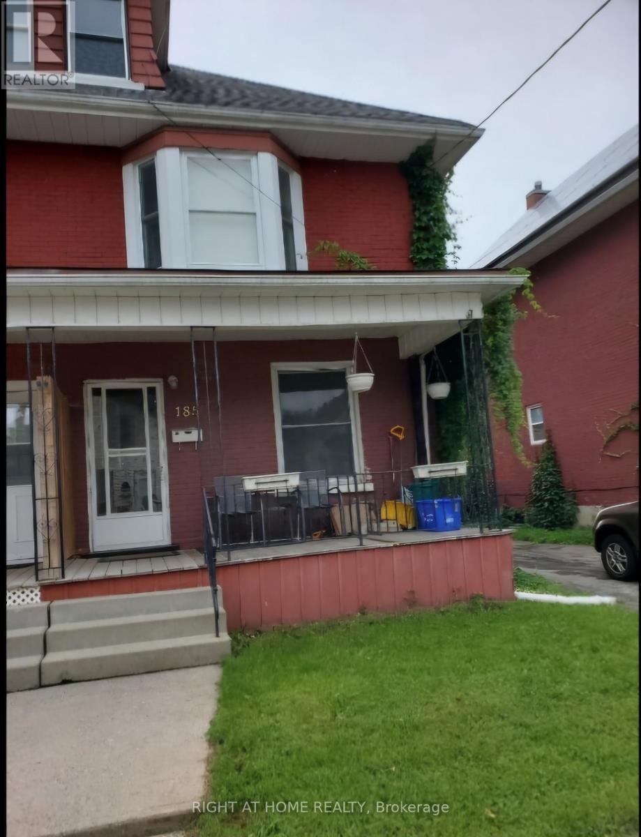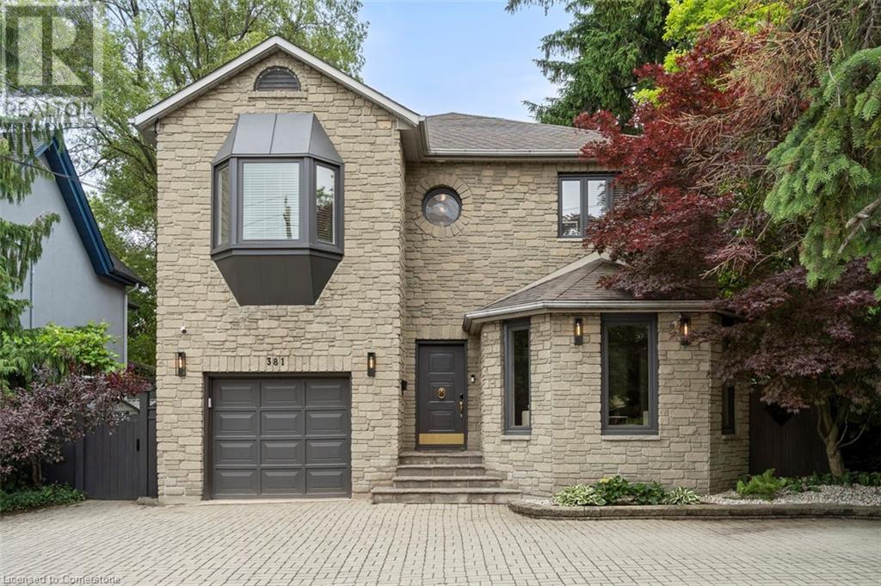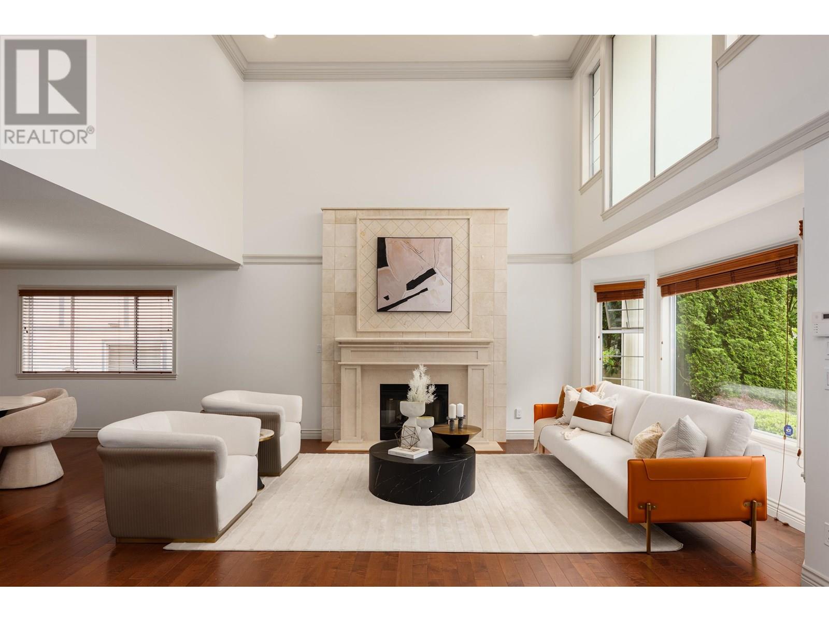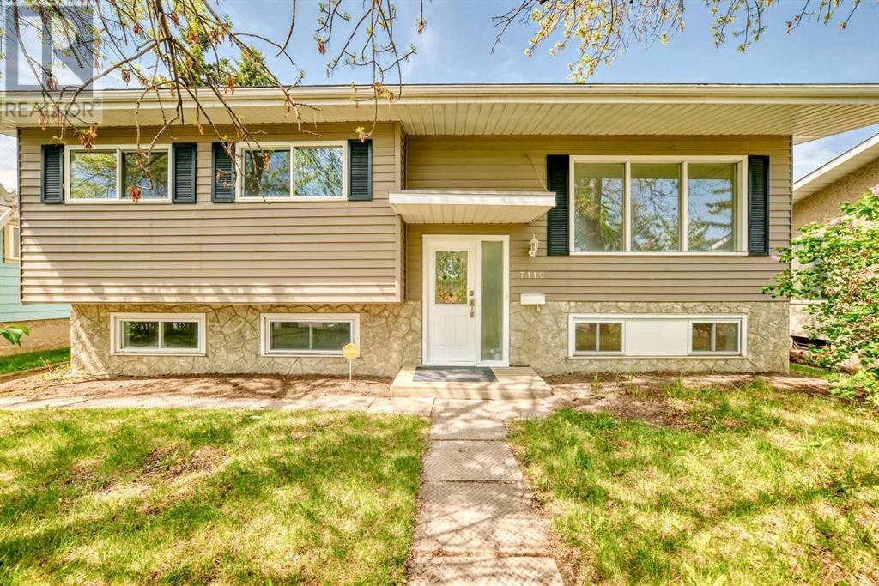5206 Mitchinson Way
Regina, Saskatchewan
Welcome to this spacious and well-maintained 4-bedroom family home located in the sought-after community of Harbor Landing! The main floor features a functional layout with an open-concept kitchen, dining area, and a bright living room — perfect for family gatherings and everyday living. Upstairs, you'll find three comfortable bedrooms and a full washroom, offering plenty of space for a growing family. The fully finished basement adds even more value with a fourth bedroom, an additional washroom, and a cozy living space ideal for guests, teens, or extended family. Located close to parks, schools, shopping, and all amenities, this home combines comfort, convenience, and space in one great package. Don’t miss this fantastic opportunity! (id:57557)
20347 27 Avenue
Langley, British Columbia
Brand new modernly designed 3-level home situated in the Brookswood neighborhood. This house offers over 6,000 sqft of living space on a huge 7,435 sq. ft. lot. This home serves a warm home-like concept with loads of natural lighting. The main floor features a high ceiling foyer, a 2-car garage, a den, a family room, a bedroom, a wok kitchen & main kitchen, and a spacious living room with a dining room. Upstairs offers a master bedroom with a spa-like ensuite and 3 bedrooms all including 3 piece ensuites. This home is perfect for entertainment with the bar, media room, and playroom. This home comes with 2 suites each with 2 bedrooms. The Brookswood community provides a living style perfect for families surrounded by Parks and Trails. OPEN HOUSE EVERY SATURDAY & SUNDAY 2-4PM! (id:57557)
13 Evansview Court Nw
Calgary, Alberta
*OPEN HOUSE, SUNDAY JUNE 29th FROM 1-3 PM* Welcome to 13 Evansview Court NW — an impeccably maintained, showhome quality property located on a quiet street in one of Evanston’s most desirable pockets. With over 2,545 sq ft above grade, this stucco-clad Cardel home offers timeless finishes, exceptional craftsmanship, and a functional floor plan ideal for modern family living. Step into an inviting foyer, where rich, real hardwood floors flow throughout the main level. To your right, a spacious formal dining room provides the perfect space for entertaining, while a dedicated home office with French doors sits opposite, offering privacy and natural light. The heart of the home is the beautifully upgraded kitchen, featuring ceiling-height cabinetry with glass accents, quartz countertops, a gas range with full-height subway tile backsplash, and a premium stainless steel appliance package—including a brand-new dishwasher (2025). A butler’s pantry with beverage fridge adds style and function, while the bright breakfast nook opens to an oversized deck— ideal for summer evenings and weekend BBQs. The adjacent living room impresses with soaring 12-foot ceilings and a grand gas fireplace with custom mantle, creating a cozy yet elevated gathering space. Conveniently located on the main floor are a powder room and the laundry/mudroom with garage access. Upstairs, you’ll find a spacious bonus room, three well-sized bedrooms, and two full bathrooms. The primary retreat offers a generous walk-in closet with built-in shelving and a luxurious 5-piece ensuite featuring double vanities, quartz counters, a soaker tub, and a dual walk-in shower. Two additional bedrooms share a full 4-piece bath, thoughtfully designed with family living in mind. The basement is unfinished but features a finished staircase and rough-in plumbing, offering endless potential for future development. This no-pet, no-smoking home has been lovingly cared for and features an attached double garage, front yard irri gation, along with a brand-new roof (scheduled for installation in June to mid-July 2025) that comes with a 50-year transferable warranty. Situated in a quiet pocket of Evanston near schools, walking paths, and amenities, this home blends upscale finishes with everyday functionality. A rare opportunity to own a turnkey property in a prime location—this one truly stands out. (id:57557)
486 Treanor Ave
Langford, British Columbia
*OPEN HOUSE SAT 2–4* This home is full of original character, offering timeless style and vintage charm. Keep the features you love and update the rest to make it your own! Tucked away on the quiet side of Thetis Lake, you’ll be just steps from scenic nature trails and local swimming spots. Designed to blend beautifully with its surroundings, the home features a spacious deck and expansive windows that frame peaceful views of the surrounding trees. Inside, warm brick accents and an open-concept layout with a loft create a distinctive indoor-outdoor connection. The main level includes 2 bedrooms, 1 bathroom, a bright living-dining area, kitchen, and a flexible bonus space. Upstairs, you’ll find a third bedroom, second bathroom, and a large loft—perfect for a studio, office, or cozy lounge. The bright, partially finished basement with 8' ceilings offers even more potential—add a 2-bedroom suite, or create a 1-bedroom suite with a rec room for the main house. Set on a quiet cul-de-sac just minutes from schools, Costco, shopping, restaurants, and a bus stop right out front. Don’t miss this rare chance to create your dream nature retreat in the heart of Langford. Reach out today to book your viewing! (id:57557)
Pawluk Acreage
Fish Creek Rm No. 402, Saskatchewan
Check out this farm yard with 110 acres of agricultural land..with a potential gravel pit with the chance of revenue from it. Just 3 miles west of Wakaw right off the number 312 highway. There is a house on the property but currently it isn't in the best shape or inhabitable. It can be brought back to life with a little care. There is power, a well, barn, shop, quonset, and septic tank. Call your local agent to view this property today! Currently the owners are subdividing the south part of the land where the gravel pit is and it will not be included in the purchase. However, if the buyer is interested it can be purchased along with the rest of the land for the right price. (id:57557)
812 Beach Rd
Qualicum Beach, British Columbia
Charming Qualicum Rancher with Cottage & Guest Suite – Walk to Downtown! Welcome to this delightful Qualicum Rancher nestled in the heart of the village, just a short stroll to shops, cafés, restaurants, schools, sandy beaches, and scenic walking and biking trails. Perfectly positioned on a prime 0.15-acre lot with back lane access, this versatile property offers exceptional flexibility for multigenerational living or income potential. MAIN HOME: Step inside the 1,596 sq.ft. rancher filled with warmth and charm. Featuring 3 bedrooms and 1 full bath, the spacious layout includes a large kitchen that opens to the dining and living area—ideal for entertaining. Enjoy seamless indoor-outdoor living with a private sideyard patio surrounded by mature fruit trees and raised garden beds. DETACHED LANEWAY COTTAGE: A separate 617 sq.ft. 1-bedroom + den, 1 full bath cottage provides a bright and comfortable retreat—perfect for extended family, guests, or rental income. GUEST SUITE: A third, self-contained 1-bedroom, 1 full bath guest suite adds even more versatility to this already unique offering. Additional features include a sunny garden with a shed, abundant parking at the front and rear, and a location that truly offers the best of Qualicum village life. Whether you’re seeking a cozy family home, an income-generating investment, or a place for loved ones to gather, this property checks every box. Don’t miss this rare opportunity to own a piece of paradise in one of Vancouver Island’s most charming communities! Don't miss this rare opportunity—visit my website for more details or to schedule your private tour today! For more details or to view this property, contact Lois Grant Marketing Services direct at 250-228-4567 or view our website at www.LoisGrant.com for more details. (id:57557)
699 Galerno Rd
Campbell River, British Columbia
Welcome to 699 Galerno Road, an extensively renovated coastal retreat where panoramic ocean views and luxury finishes redefine West Coast living. This 5,500+ sq ft home features a beautifully finished main level upstairs with two fully legal suites below, ideal for multigenerational living or rental income. The chef’s kitchen boasts dual sinks, a massive island with under-cabinet lighting, and flows to a glass-railed patio with sweeping views. Upstairs offers three bright bedrooms and two full baths, including a spa-like ensuite complete with a rejuvenating steam shower. Downstairs, each suite has its own private entrance, kitchen, and bath. Notable upgrades include sleek metal siding, LED lighting, and a smart layout with laundry and powder room off the kitchen. Located on a quiet street with dual access off Galerno Rd and Ash Street, the home also includes a private backyard oasis with a firepit and stunning ocean views. A true West Coast lifestyle. Videography on Virtual Tour Tab. For an easy showing call Robert Nixon (250)287-6200 (id:57557)
23 Bethune Way
Markham, Ontario
The unit features 3 spacious bedrooms and a den that can be used as a home office. The layout is efficient and square-shaped, south-facing with plenty of natural light. Clean, well-maintained, and located in a quiet, comfortable neighborhood.Close to supermarkets, restaurants, shopping centers, daycares, York University Markham Campus, T&T Supermarket, Pacific Mall, YMCA, Unionville GO Station, with easy access to Highway 407 and 404 offering excellent convenience for commuting and daily needs. (id:57557)
203 - 8228 Birchmount Road
Markham, Ontario
Excellent Location, An Uptown Markham Condo. Facing South, The Open-Concept Modern Kitchen, Freshly Painted and New flooring(it's different than the pictures). Convenient Access To The Highway And Public Transit. Excellent Facilities, 24-Hour Concierge, Gym Close To School, Movie Theatre, Markville Mall, Public Transit, And Hwy 401/404. One Parking Space And One Locker Are Included. (id:57557)
202 - 16a Elgin Street
Markham, Ontario
This fully renovated 3-bedroom, 2-bathroom condo features $50,000 in upgrades and one of the lowest all-inclusive maintenance fees at $752/month, covering all utilities, amenities and Internet.Highlights Include Modern Upgrades: Brand new luxury vinyl flooring, red oak stairs/handrails, fully updated kitchen with new stainless steel appliances, fresh paint, new light fixtures, Both bathrooms recently renovated. Layout: Unique two-story layout separates living and sleeping areas for enhanced privacy. The main floor bedroom is ideal for an in-law suite, office, or guest room. Outdoor Space: Private terrace with street view perfect for barbecues. Storage & Laundry: Generous ensuite storage and second-floor laundry room. Location & Amenities: Close to future Yonge/Clark subway station (Yonge North Subway Extension). Excellent nearby schools, transit, shopping, and restaurants. Building amenities: Indoor pool, sauna, billiards, ping pong, gym, game and party rooms. (id:57557)
185 Arthur Street
Oshawa, Ontario
LOCATED CLOSE TO SCHOOLS, SHOPPING, TRANSIT,3 CAR PARKING., NANNY SUITE . (id:57557)
381 Queen Street S
Hamilton, Ontario
Welcome to 381 Queen Street South, a one-of-a-kind architectural home in Hamilton’s historic Durand neighborhood. With over 3,000 square feet above grade plus a fully finished lower level, this 3+1 bedroom, 4-bath residence offers striking sightlines, and custom design throughout. The main floor features 10-ft ceilings and a dramatic sunken living room with cathedral-style 14-ft ceilings, and oversized windows that flood the space with natural light. From the front door, enjoy an uninterrupted view straight through to the backyard oasis. The spacious primary suite includes double closets, a walk-in, and room to retreat. Tucked just below the Hamilton Mountain, and just minutes from the Bruce Trail, Locke Street, McMaster, St. Joe’s and top-rated schools like Earl Kitchener and St. Josephs. The private backyard is made for entertaining, with a pool, multiple gazebos, and low-maintenance landscaping. Plenty of parking and an attached garage with inside entry round out this special property. A rare opportunity to own a truly original home in one of Hamilton’s most established neighborhoods. Features list available upon request. (id:57557)
32 Galbraith Drive
Stoney Creek, Ontario
Immerse yourself in the charm of Olde Stoney Creek with this beautifully appointed family home at 32 Galbraith Drive. Set on a mature 56 x 196-foot ravine lot, backing onto Green Acres Park, this property offers exceptional curb appeal and a backyard sanctuary. Inside, you’re welcomed by a spacious foyer that sets the tone for this thoughtfully designed home. The main level features a large eat-in kitchen, formal living & dining rooms, and 3-generous bedrooms, including a primary retreat complete with a custom walk-in closet and a spa-inspired ensuite. In fact, all the bathrooms feel like spaces you'll want to linger in. The lower level adds versatility, offering a 4th bedroom, full bath, a family room with gas fireplace, and a walkout/separate entrance. The backyard is truly a rare find - lush, expansive, and surrounded by mature trees, the raised deck feels like a treehouse oasis, perfect for entertaining or enjoying your morning coffee. Located in one of Stoney Creek’s most sought-after neighbourhoods, Galbraith Drive is walkable to the historic downtown core, where you’ll find quaint shops, cafés, restaurants, and community events, as well as proximity to top-rated schools & parks. Nature lovers and commuters alike will appreciate being just minutes from Devil’s Punchbowl, Bruce Trail, and scenic escarpment hikes, with easy access to the Red Hill and QEW for quick connections to Hamilton, the GTA, and Niagara. (id:57557)
306 - 11 St. Joseph Street
Toronto, Ontario
Enjoy Luxury Living At Boutique 'Eleven Residences' In Central Toronto! Rarely Offered And New Flooring 2-Bedroom Corner Unit Close To 900 SF. Exclusive Unit W North & South Exposure With Floor To Ceiling Windows! Big Kitchen With Large, Full Size Appliances And New Flooring. Large Master Bedroom With 2 Double Closets, Office Space & Ensuite Bath. Large Second Bedroom With Large W/I Closet. Prime Central Location & Close To Hospitals, U Of T, Ryerson, TTC, Financial District, Yorkville, Queens Park, Eaton Centre, Yonge St. Shops & Restaurants & More! Across The Street From Wellesley Station. Unbeatable Value And Location- Move In & Enjoy! (id:57557)
43 Chemin De Jargeau Street
Ottawa, Ontario
One year old end unit townhome with 4 bedrooms in new community built by Glenview Homes walking distance to the convivences of Innes Rd in Orleans. Open concept main floor with a functional kitchen with Quartz countertop and kitchen island, large eating area overlooking the backyard (currently no rear neighbours). Spacious Great room with hardwood flooring. The 2nd floor offers 4 bedrooms and 2 full bathrooms. The primary bedroom features 2 walk in closets and a 4 piece ensuite bath. The lower level reveals an oversized Family room with laundyr & utility room & additional storage. Attached single car garage and tandem parking for 2 additional vehicles. Porepective tenants must submit the following: Rental Application fully completed, recent Equifax or Transunion credit report, Photo ID, proof of income (recent paystubs or /and letter of employment. Landlords. Maximum occupancy of 2 adults + 3 children. Available for July. Tenants will be required to obtain tenant insurance. Utilities such as : natural gas electricity, hot water tank monhtly rental and water consumption must be paid by tenant. (id:57557)
240 Fifth Avenue
Ottawa, Ontario
Beautifully renovated century home in the heart of the Glebe. Main level features open concept layout, gleaming hardwood floors, and nearly 10' ceilings. Large kitchen with tons of storage, counterspace, breakfast bar, and stainless steel appliances. Main floor family room with wall of south facing windows overlooking the rear yard with private deck and steps down to the extra deep backyard with storage shed. Second level offers 3 bedrooms in addition to a den and a renovated 4-piece family bathroom. Fully finished basement provides open recreation room, laundry, and access to storage area. Private driveway with parking for up to 3 cars. Conveniently located within walking distance of all the amazing amenities the Glebe has to offer, including: Bank Street shopping, Lansdowne Park, Rideau Canal, and more! Tenant pays all utilities. Available September 1st! (id:57557)
85 Reinhart Place
Petersburg, Ontario
This is your Dynasty! Nestled on one of the most prestigious streets in Petersburg, this grand home sits on a 1.33-acre lot, showcasing craftsmanship and quality. Featuring 4 bedrooms, 5 baths, and triple-car garage. Step through the custom oversized wood front door or auxiliary entrance and experience clean, timeless décor. A two-story living room with coffered ceilings and a floor-to-ceiling fireplace sets the stage. A custom kitchen, with waterfall island, built-in Thermador appliances, and separate servery, alongside main-floor laundry, office, and a luxurious primary suite with walk-in closet and spa-like ensuite, including a two-person glass shower, soaker tub, heated floors, and high-end fixtures. Upstairs hosts 3 spacious bedrooms and 2 renovated bathrooms. The finished basement offers polished concrete floors, a central bar, wine cellar, games room, and updated bath. Professionally landscaped grounds feature trees, shrubs, rock, and lighting. The backyard is a paradise, with a heated 20x40 pool, built-in spa, pool house cabana with washroom, changeroom, dining area, and lounge with gas fireplace. A multi-level deck includes a hot tub, natural gas hookups for a fire table and BBQ. Adjacent greenspace offers potential for an outdoor rink, sports court, or workshop. This architectural masterpiece embodies luxury and convenience at every turn. With high-end finishes, state-of-the-art appliances, and thoughtfully designed spaces, it is the epitome of comfort and elegance; an unrivaled retreat. (id:57557)
75 Everbrook Crescent Sw
Calgary, Alberta
OPEN HOUSE SUN JUNE29TH FROM 2 TO 4. Backs Onto Pathway with Pond Views | Steps from Fish Creek Park | 4 Beds | 4 Baths | Finished Basement.Nestled in the heart of Evergreen and backing directly onto a scenic, pathway overlooking a large pond, this beautifully upgraded 4-bedroom, 4-bathroom home is just a few hundred feet from the tranquil trails of **Fish Creek Park**. Set on a quiet street and within walking distance to schools, this property offers the perfect balance of nature and convenience.Step inside to discover a spacious open-concept layout with 9-ft knock-down ceilings, elegant maple hardwood and tile flooring, and a versatile front flex room– ideal for a home office or formal dining. The sun-filled west-facing living space offers uninterrupted views of lush green space, creating a peaceful retreat in your own backyard.The gourmet kitchen is a chef’s dream, featuring:Tall cabinetry and pot drawersGranite countertopsStainless steel appliances, including a BOSCH dishwasher and slide-in GAS stove Convenient walk-through pantry leading to a laundry area with sink and cabinetry.Upstairs, you’ll find three generous bedrooms, including a luxurious primary suite complete with:Air-jetted soaker tubDouble vanitiesPrivate water closetWalk-in closetA spacious bonus room offers the perfect space for family movie nights or a kids’ playroom.The professionally finished basement (by the builder) features 9-ft ceilings, a large recreation/play area, a fourth bedroom, and a full bathroom – ideal for guests or growing families.This move-in-ready home offers proximity to all amenities, parks, and transit, while being tucked away in a serene location surrounded by nature.Don’t miss your chance to own this exceptional Evergreen beauty – it truly must be seen to be appreciated! Few steps away from schools and bus station easy access to Stoney Tr. and short drive to COSTCO. (id:57557)
91 Masters Avenue Se
Calgary, Alberta
OPEN HOUSE Saturday & Sunday (June 28 & 29) | 12:00 PM – 2:00 PMStep into this stunning 2-storey home that offers remarkable curb appeal with the attached (oversized) rear-facing garage-giving the front of the home a whimsical, show-stopping presence.Inside, you’ll find 4 bedrooms, 3.5 bathrooms, and a fully finished basement. Most of the home was recently transformed with fresh paint, updated lighting and hardware, for a bright and modern feel. Not to mention the natural light beaming in the windows from each end of the home, and the stairwell, contributing to the expansive feeling. The open-concept kitchen and large island make entertaining easy, and your private side deck (completely secluded) is ideal for morning coffees or relaxed summer evenings!Upstairs, the spacious primary suite includes a 4-piece ensuite, generous walk-in closet and huge windows! The other two bedrooms are well-appointed, and the full-sized family bathroom will make bath-time a breeze. Joining the linen closet in all its storage glory, both upstairs bathrooms are also equipped with built-in linen shelves-ensuring everything has its perfect place. Conveniently located upstairs, the laundry space keeps daily routines running smoothly. The basement will allow family members to have their own space, or guests/extended family to have a retreat, with a full walk-in closet and a private full bath. Functional touches include a welcoming front entryway with ample storage, plus space at the back entrance for kids and muddy boots. Stay cool with central A/C, perfect for those warm summer days. A basement storage room is ready for all the kids sporting goods and toys, holiday bins, and camping gear. Enjoy the ease of a low-maintenance yard, with the ability to add a splash of colour with flowers or cheerful perennials that bloom year after year.With an 8-minute walk to Mahogany Lake, you’ll love easy access to swimming, fishing, tennis, skating, and hockey. The Mahogany Amphitheater is only a fe w minutes away and hosts concerts, community events, picnics and outdoor yoga. What an amazing place for the outdoor enthusiasts. It’s easy to build a sense of community and meet new friends in a neighbourhood like this. This is a lifestyle home, in an area built for connection-with multiple schools, parks, daycares, and playgrounds nearby, plus endless paths, dog parks, and lake activities to explore. Not to mention, you are minutes from Mahogany’s best restaurants, coffee shops, bakeries, bars, wellness studios, and more. Come see what makes this one of the most stylish homes on the block. You’re going to love it here! (id:57557)
369 Ash Way
Fort Mcmurray, Alberta
Check out this DEAL!!!! How about a FULLY FURNISHED 3 bedroom, 2 bath Double Wide located in a desired Timberlea neighbourhood with NO CONDO FEES! Take a peek inside 369 ASH WAY and you will see that these folks have taken care of the home keeping it clean and maintained over the years. You will find updates over the last 5 years that include interior paint, some flooring, hot water tank, washer, dryer, and fridge. This home has central A/C and a gas fireplace too. There is ample storage in the 10 x 14 shed and a newly painted deck to unwind on. If you’re a green thumb, you’ll notice custom planter boxes on the interior fence of the far side of yard. The driveway can fit 2-3 vehicles with ease. Moving inside the home the MASSIVE primary is located at the far end which includes a good sized walk-in closet, and an amazing ensuite bath boasting its own corner tub, stand alone shower and long vanity. Down the hall past the laundry room you’ll be pleased with the large open concept kitchen/dining beaming with natural lighting from the well appointed skylight. You can eat right up in this kitchen. Entertaining here would be a delight with loads of cabinets, countertops and walk-in pantry. The living room is huge and can easily be arranged as two seating areas alongside the fireplace and the large bay windows. Past the living room a nice sized entry, and walk-in closet is found adjacent to the good sized 2nd bedroom and 4 piece bath. You’ll find a fair sized 3rd bedroom with a walk-in closet at the front of the home! This home has tons of storage and can comfortably fit a family of 4 or 5. This Timberlea location is close to schools, shopping, bus routes and so much more! Reach out today for your personal viewing! (id:57557)
3520 W 30th Avenue
Vancouver, British Columbia
Beautiful and cozy home in Dunbar neighborhood with a spacious, functional layout and tasteful design. Features a stunning 17´ skylight at the entrance and a unique spiral staircase. Includes 4 bedrooms upstairs and one en-suite on the main floor, ideal for multi-generational living. Located in a quiet, family-friendly neighborhood within the Lord Byng Secondary catchment. South-facing yard, triple garage, and a fully finished basement with separate entrance, kitchen, laundry, and two bright bedrooms, perfect mortgage helper. New roof installed in 2021. Close to UBC and top schools, walking distance to St. George. A must-see! Open house: June 28 and June 29, Sat & Sun 2-4pm (id:57557)
8241 Brynlor Drive
Burnaby, British Columbia
Situated in Burnaby´s highly desirable South Slope neighborhood, this expansive home sits on a 7,747 sqft lot with 4,462 sqft of living space, offering 6 bedrooms and 4 bathrooms designed for both comfort and luxury. Ideally located near Clinton Elementary and Burnaby South Secondary, it´s perfect for families. Enjoy nearby Byrne Creek Ravine Park and Ron McLean Park for outdoor recreation. With public transit steps away and Edmonds SkyTrain Station just a 15-minute walk, commuting is effortless. A rare opportunity to own a spacious, well-appointed home in a prime location -don´t miss out! Open House Sun (Jun 29) at 1-4pm! (id:57557)
7119 4 Street Nw
Calgary, Alberta
///ATTENTION////Great location spacious bi-level home. With quick access to Calgary's best amenities. Easy access to parks, schools, Nose Hill Park, shopping mall, Transit, 20 min drive to the downtown core! !!!!!!!The interior has been modernized with many updated features - -------2000sft living space with 6bedrooms(2 basement bedroom windows don't have enough legal egress area). newly renovated laminated floor and quartz counter top. Expansive open kitchen/living room that overlooks the dining room. The primary bedroom features a large closet and 4 peice ensuite, plus accompanied by two more bright bedrooms. Great chance to develop a legal basement suite.///////////////////// MAIN RENOVATIONS INCLUDE: new kitchen in 2023, new roof in 2023, new appliances in 2023, new basement developed in 2025, new garage door in 2023, new ceiling ,painting and floor in 2023!!!!!!!!!Check out the oversized23' x 22' double car garage in the backyard, Call your friendly REALTOR to book your private viewing. (id:57557)
62 Cimarron Meadows Crescent
Okotoks, Alberta
Exceptional 4-Bedroom Family Home in the Heart of Cimarron Meadows!Discover the perfect blend of space, functionality, and location in this beautifully maintained and fully developed home, ideally situated in the sought-after community of Cimarron Meadows. Featuring 4 bedrooms and 4 full bathrooms, this versatile layout is perfect for large or multi-generational families.Main Floor Highlights:•Spacious Living Area and full bathroom—ideal for guests or extended family•Convenient main floor laundry•Open-concept living with a bright and functional kitchen, formal dining area, and ample cabinetryUpper Level:•Generous primary suite complete with a private 4-piece ensuite•Three additional well-sized bedrooms and another full bathroomFully Developed Basement:•Professionally finished with a separate full kitchen, private laundry, and full bathroom•A fantastic option for extended family living Outdoor Features:•Expansive, fully fenced backyard with a double-tiered deck and gas BBQ hookup—perfect for outdoor entertaining•Beautifully landscaped with ample space for relaxation and playAdditional Features:•Double attached garage with epoxy flooring and drywall finish•Recent updates include a new roof and furnace Few Years Ago•Walking distance to schools, parks, shopping, and all essential amenitiesThis move-in-ready home offers exceptional value in a prime location. Don’t miss the opportunity to make this Cimarron Meadows gem your next home. Book your private showing today! (id:57557)


