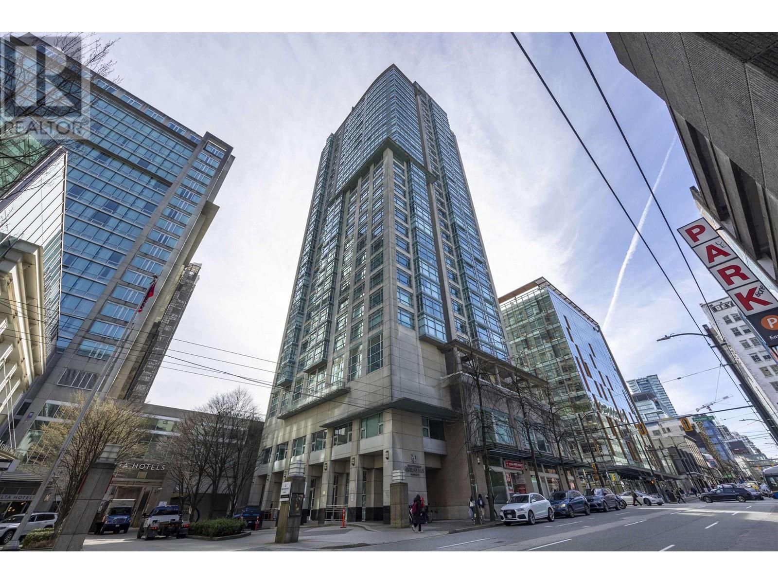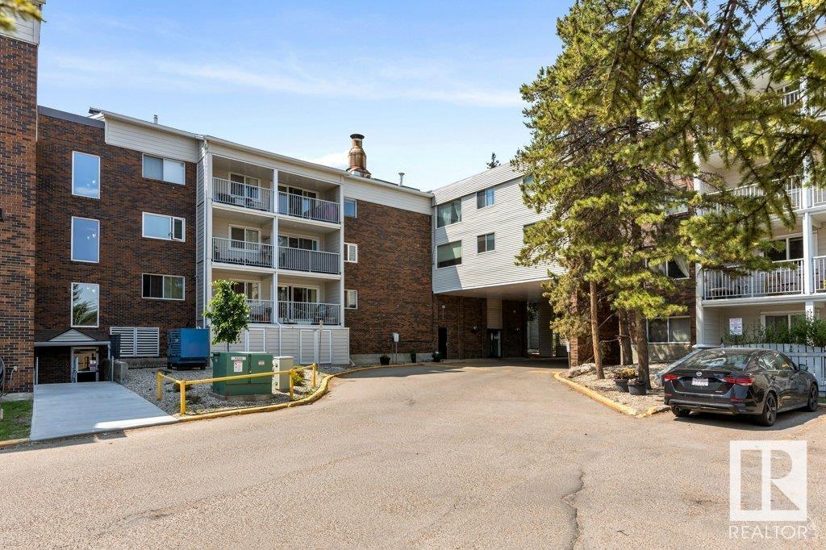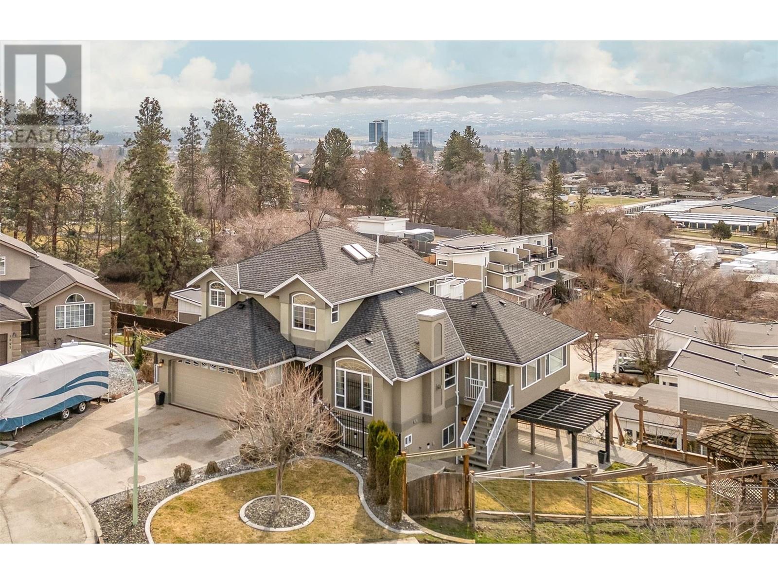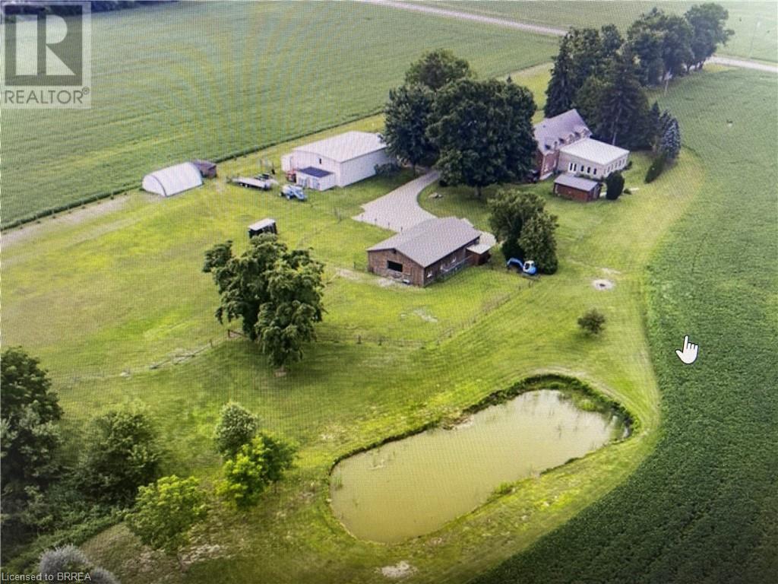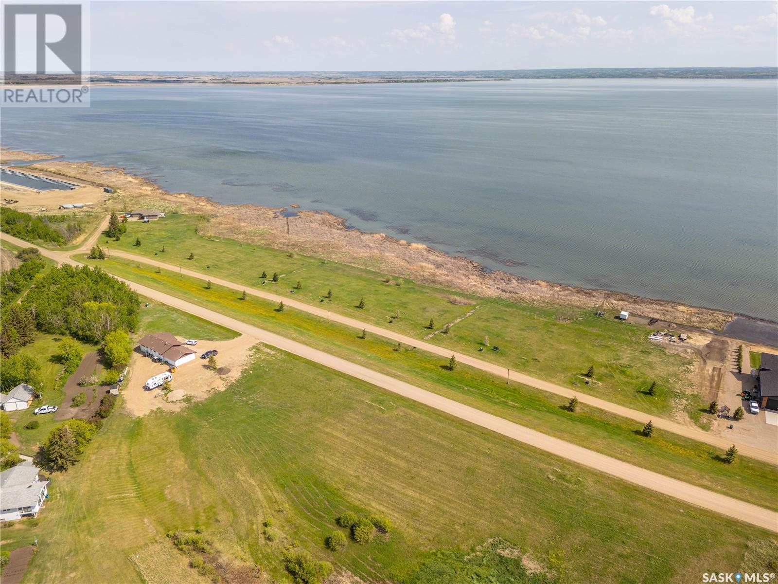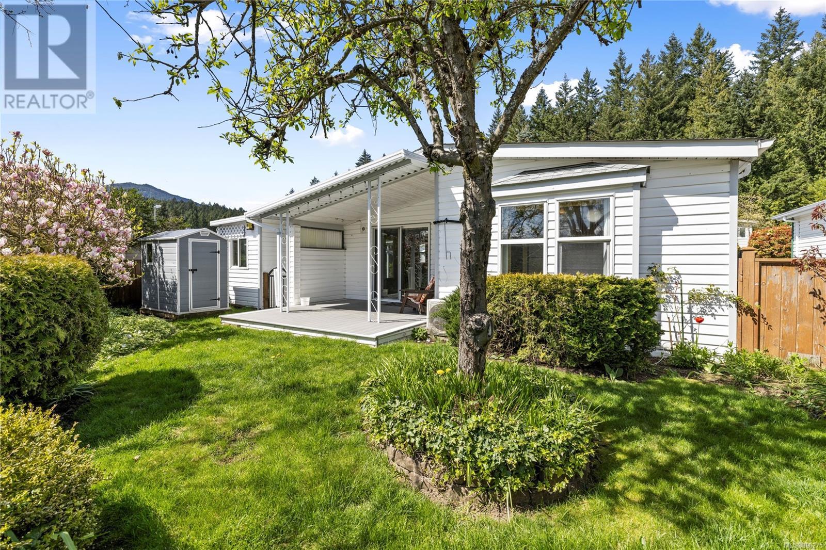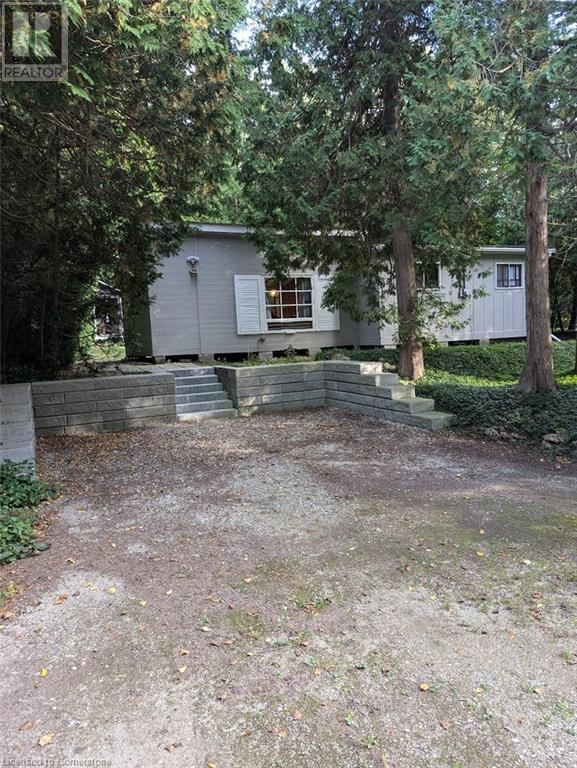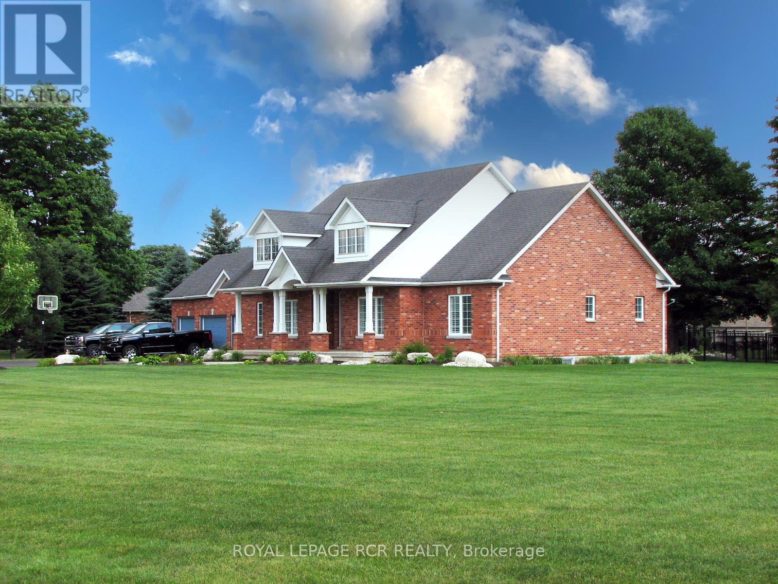2508 438 Seymour Street
Vancouver, British Columbia
A Beautiful Conference Plaza - located in the vibrant heart of Downtown Vancouver. South East facing unit, 2 bed 2 bath with a den total of 710 sq ft. Residents enjoy a range of full amenities such as 24-hour concierge, indoor pool, hot tub, sauna, gym, meeting room. Next to SFU, BCIT and Vancouver Film School. Walking distance to Shopping and restaurants. (id:57557)
#132 4404 122 St Nw
Edmonton, Alberta
Aspen Garden Estates – Exceptional Value in a Prime Location! Just move in and enjoy this spacious 1,099 sq ft single-level apartment featuring 2 generous bedrooms, 1.5 baths, in-suite laundry, an open kitchen with adjacent dining area, and a very large living room. Step outside to your private balcony and enjoy the convenience of one energized covered parking stall. This well-maintained complex offers terrific amenities including a fitness room, party room, and a large outdoor deck. Condo fees include electricity, heat, and water. Ideally located in the highly sought-after Aspen Gardens community in Southwest Edmonton, you're steps away from the Whitemud Ravine, Snow Valley Ski Hill, and top-rated schools including the University of Alberta. With easy access to shopping, restaurants, public transportation, the LRT, and major roadways, this is truly a great place to call home! (id:57557)
6566 Drummond Road
Niagara Falls, Ontario
Welcome to 6566 Drummond road. $50,000 annual income currently. An investor seeking a great opportunity.This property features a huge lot (104,94 x 209.88ft), a total 22,024 Sq Ft of Lot. The front unit is a three-bedroom with a full kitchen, and living area. The back unit has another kitchen with 1 bedroom with living room. Each unit has a separate entrance. Fully finished basement with extra bedroom and1 full bathroom.Excellent Opportunity to Build Multiplex With Zoning R5B/NC for more income and redevelopment. Close To Niagara Falls (Steps To 1.4Km). Don't miss this fantastic opportunity! (id:57557)
1514 Chickadee Trail
London South, Ontario
Welcome to this beautifully built home, less than 2 years old, offering modern design and spacious living. Step into a bright and open main floor featuring a large living room, a stylish kitchen complete with quartz countertops, an island, stainless steel appliances, a dedicated dining area, and a versatile den perfect for a home office or study. Upstairs, you'll find four generously sized bedrooms, including two with ensuite bathrooms. The primary suite boasts a large walk-in closet and a luxurious ensuite bathroom. Convenient second-floor laundry adds to the home's functionality. Located just minutes from Victoria Hospital, schools, the library, Walmart, FreshCo, and many other essential amenities, this home combines comfort, convenience, and style in one exceptional package. (id:57557)
1075 Waldie Court Lot# D
Kelowna, British Columbia
Perched on a quiet cul-de-sac in Glenmore, this exquisite multi-level home at 1075 Waldie Court has elegance, comfort, and functionality. Boasting nearly 4,000 sq. ft. of beautifully finished living space, this residence is a haven for families, entertainers, and those seeking a serene retreat. Step inside to discover soaring ceilings, rich hardwood floors, and three inviting fireplaces that add warmth and charm. The gourmet kitchen with a gas range, sleek appliances, and a spacious island flows seamlessly into the sun-drenched dining and living areas. A stunning sunroom beckons with its generous space, perfect for morning coffee or evening relaxation. The upper level is home to a grand primary suite, featuring an opulent 5-piece ensuite and picturesque mountain views. Two additional bedrooms provide ample space for family or guests. Below, a fully finished basement with 2 beds and 2 full baths a private entrance offers a self-contained suite—ideal for extended family, rental potential, or a luxurious guest retreat. Outdoors, a private fenced yard creates a tranquil oasis, while the attached two-car garage and additional parking provide convenience. Situated just moments from parks, top-rated schools, and vibrant shopping and dining, this home offers the perfect blend of seclusion and accessibility. (id:57557)
81 Mcgill Road
Mount Pleasant, Ontario
53.5 Acre Farm!! This farm property offers the country attributes that everyone is looking for! There’s a pond, a four stall horse barn with tack room, 60 x 40 workshop with second-story office , storage shed, a gorgeous renovated barn with a 1000 sq ft legally permitted store that could be used as a secondary living accomodation, a studio, or an office etc. It has 12 ft ceilings, white washed wide pine board interior , its own septic, furnace , air conditioning and bathroom. 40 acres of arable sandy soil, three acres of fenced paddocks. Red Brick Two Storey home built in 2001 that offers 3 + 1 bedrooms, four baths, finished basement and attached two car garage, new steel roof.. New kitchen 2018, hard rock counters, porcelain tile floors, island, pot lights and stainless appliances. All open concept living room, dining room with French doors to large outside deck with gas barbeque. Gas fireplace. Family room is located on top floor! It’s huge with windows looking out over the property and a cozy Fireplace. Laundry is also on this level.. Two other bedrooms are spacious and one has an acess to the 4pc modern family bath. Big closet space. . Primary bedroom is a relaxing retreat with double door entry, walk in closet and luxurious ensuite. Lower level rec room and fourth bedroom. . Lots of natural light. 2pc bath on main floor, handy for the 38' x 41' indoor pool /sunroom addition!! Enjoy the kidney shaped pool surrounded by heated stamped concrete floors year round! Added on in 2009 this addition has a complete humidity climate control system , completely separate from the house. Great for your exercise program! and parties!! Windows all around keeps this room full of natural light! The house is set back off the road down a mature maple treed laneway. System fencing, gardens and trees. A small trees area with stream behind the barn. 40 acres loam soil . Fibre optic. for internet! work from home. Enjoy the wildlife, gardens and ducks in the pond. (id:57557)
810 Lakeshore Drive
Meota, Saskatchewan
LAKEFRONT LOT on the tranquil shores of Jackfish Lake in the subdivision of Signature Shores. This exceptional lakefront lot offers the perfect canvas for your vision, whether it's a sprawling family estate or a cozy cottage retreat. The developers took great pride and detail in making sure this lot was ready for you to build on, offering endless possibilities for design and landscaping. Enjoy unparalleled access to excellent fishing or boating adventures right from your doorstep. The lot's eastern exposure makes sure you always wake up to a beautiful sunrise over the lake, further enhancing its appeal. Nestled in a peaceful setting yet conveniently located in the village of Meota, this is more than just land – it's an invitation to a lifestyle. By purchasing this lot, you also have an opportunity to purchase a boat slip at the inland marina next door (yes! an inland marina!). The path leading to the marina is golf cart friendly, making it so simple to access your boat to head out onto the lake (or you can put in a dock and boat slip in front of your lot if you choose to go that route.) Also being built by the inland marina is a convenience store, playground, pickleball court, and splash park! Fun for everyone. Don’t let the depth of this lake fool you - there is plenty of fish here! Northern pike, walleye, perch, and whitefish are all species you will find at the end of your hook. The village of Meota has a restaurant, bank, liquor store, and a challenging 9-hole golf course. Located 20 minutes north of North Battleford, 1 hour 45 minutes northwest of Saskatoon, or 1 hour 30 minutes east of Lloydminster. Come relax at the lake! (id:57557)
1085 Morrell Cir
Nanaimo, British Columbia
Welcome to this charming and functional home offering comfort and convenience in a well-designed layout. The kitchen includes an eating area and comes equipped with three appliances, while the full-sized laundry area adds everyday practicality. Vaulted ceilings enhance the airy feel of the main living space, and a covered deck overlooks a lovely garden area in the yard. The home features two bedrooms plus a versatile den. The four-piece main bathroom is complemented by a private three-piece ensuite and walk-in closet in the spacious primary bedroom. Additional highlights include a ductless heat pump, new hot water tank, carport with an attached storage shed and separate garden shed. The community is designed for those 55+ and allows two pets up to 22 lbs. Located just minutes from Colliery Dam Park, you’ll enjoy easy access to walking trails, swimming spots, and a peaceful natural setting right in your neighborhood. data and measurements are approx and must be verified if fundamental. (id:57557)
46 Beech Hill
Charlottetown, Prince Edward Island
Welcome to Your Ideal Home ? Semi-Detached Beauty! Step into this beautifully finished, semi-detached home that offers the ease of one-level living and modern design throughout. Perfectly suited for first-time buyers, downsizers, or investors, this stunning half duplex combines comfort, functionality, and style. Enjoy the convenience of an attached, heated single-car garage, leading directly into an open-concept living and dining space. The heart of the home is the custom-designed kitchen, featuring contemporary cabinetry, stainless steel appliances, and a spacious island with seating ? ideal for entertaining or everyday living. The primary suite offers a peaceful retreat with a luxurious ensuite and walk-in closet. You'll also find a generous second bedroom, a full second bathroom, and a versatile office or flex room ? perfect for working from home or hobbies. Modern finishes include LED pot lighting and a highly efficient heat pump system to ensure year-round comfort. This home is backed by a new home warranty for peace of mind. Don?t miss your chance to own this thoughtfully designed, energy-efficient home in a desirable location, subdivision has underground services! (id:57557)
159 Victoria Street
Inverhuron, Ontario
Turn key COTTAGE OPPORTUNITY on very private treed lot in INVERHURON! Featuring new retaining wall around 4 car parking, just pumped septic tank, New Metal roof (Nov. 24) owned well, 10 x 20 metal clad shed with BBQ porch, cozy 4 bedroom with open concept kitchen/dining/big livingroom. A relaxing less than 2 hours drive from KW to this great starter cottage (id:57557)
44 Rayburn Meadows
East Garafraxa, Ontario
Pride of ownership, meticulously maintained, loads of updates & an entertainers dream are just some words to describe this fantastic bungalow in peaceful Rayburn Meadows. Outside, situated on 1.2 acres, you'll find a lawn like a golf course, manicured perennial gardens, stone walkway, covered front porch, tree lined driveway with parking for 10+ vehicles plus insulated 3 car garage & huge side yard for outdoor activities. It gets even better in the back yard oasis, with a gorgeous 18X36 inground saltwater pool (steps in shallow & deep end), lg back deck for outdoor dining, stone patio areas for relaxing, more gardens, pool house & towering mature trees. Upon entering the large foyer w/slate flooring, you'll notice the bright & airy main floor boasting 9 ceilings, newer honed oak hardwood flooring throughout, new oak/wrought iron railing, & updated lighting. The flow of the upper level is amazing! A formal dining rm leads to a main floor office/den. For entertaining friends & family-the open concept living room overlooking backyard features fireplace w/stone surround combined w/newer custom Barzotti kitchen that walks out to deck with huge center island with plenty of seating, granite counters, floor to ceiling cabinets w/lighted accents, pot drawers, backsplash, undermount lighting, stainless steel appliances, & more cupboard space you could ask for. 3 spacious bdrms, all with double closets, 4 pc main bath & primary 4-piece ensuite both with new vanities/granite counters. Large mudrm/laundry rm w/shelving, b/i cabinets access to the 3-car garage. The fully finished lower level has another large bedroom, exercise room (or guest bedroom), 4 pc bath, pot lights, AG windows for loads of natural light, & for even more entertaining space or a teenager retreat, a massive games rm & cozy theatre rm w/sound system & yet another gas fireplace w/stone surround. 44 Rayburn is a perfect home for any large family with plenty of updated usable space for everyone - inside and out! (id:57557)
335, 25 Auburn Meadows Avenue Se
Calgary, Alberta
Studio apartment condo at Canoe built by Avi Urban. Walking distance to tons of amenities, on the top floor with beautiful downtown views & some mountain views. Has a covered patio with a gas line hookup so you can bbq all year round. This condo is finished with soft close Oak cabinetry, quartz countertops, beautiful engineered hardwood in the entry, hallway, kitchen, living and dining room and 9ft ceilings. Great location; within walking distance to the 43-acre lake, a private 13 acre park with skating rinks, a spray park, beach volleyball and a tennis court. Building is adjacent and accessible to Auburn Station shopping center, just a few minute walk to the Auburn Bay dog park and cose proximity to the new hospital, Stoney Trail and Deerfoot. There is 1 underground titled parking stall and 1 storage unit. Click on link to view 3D virtual tour. (id:57557)

