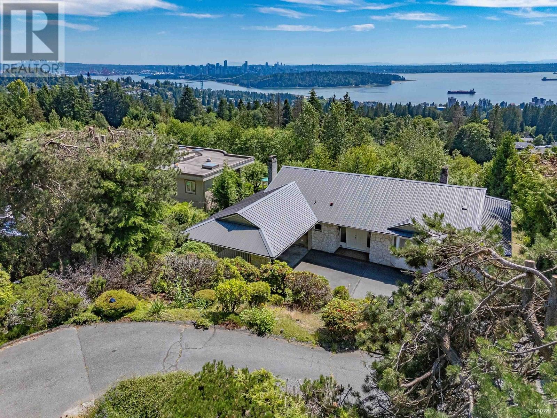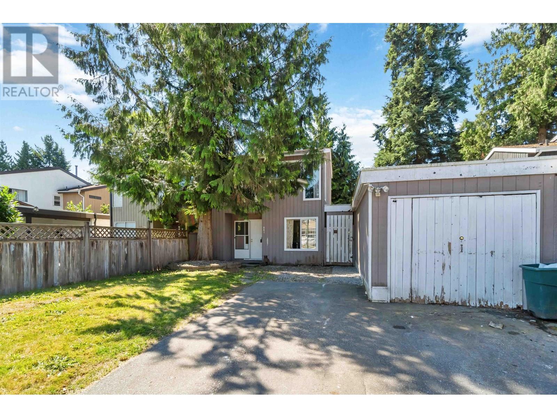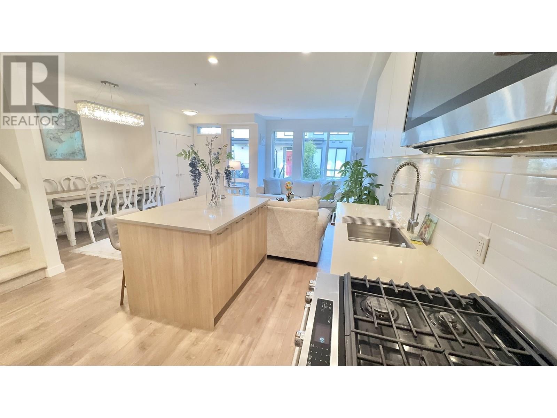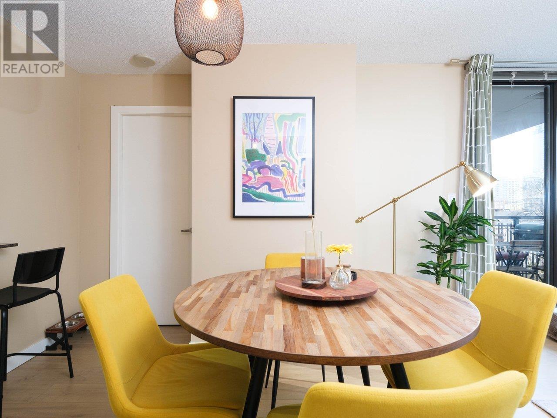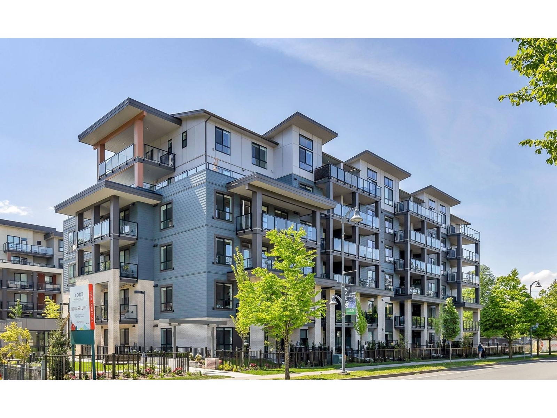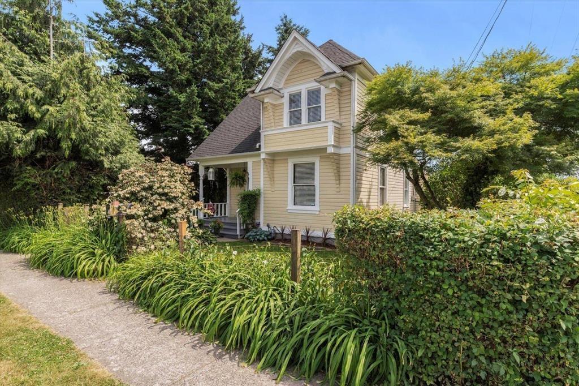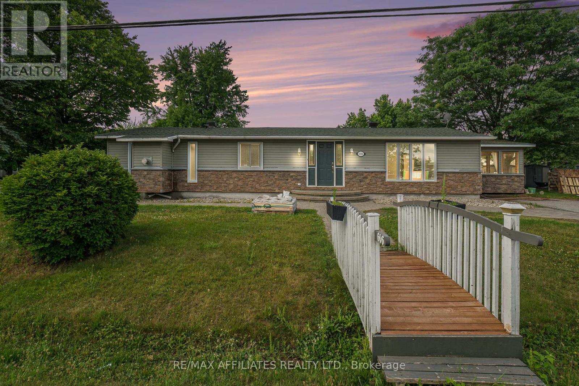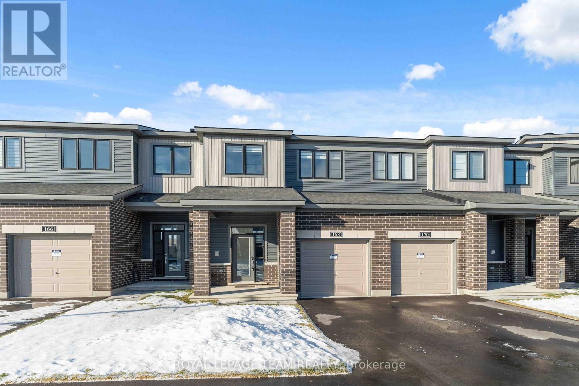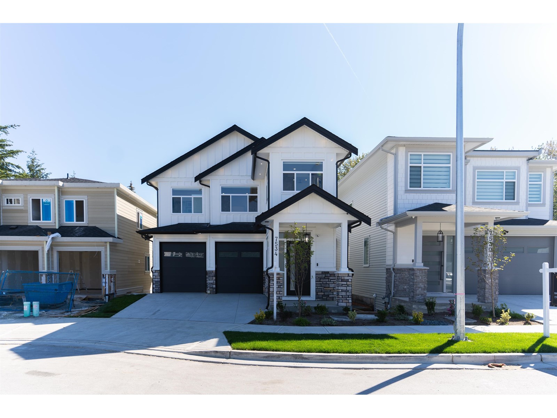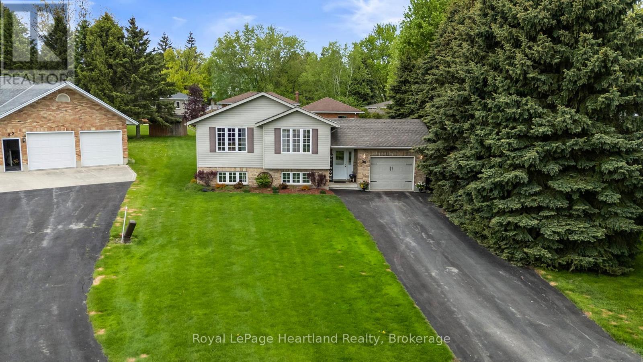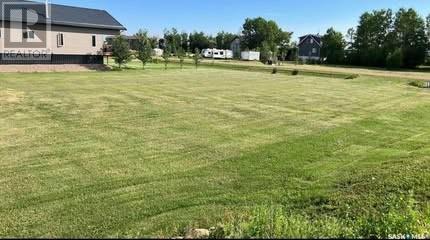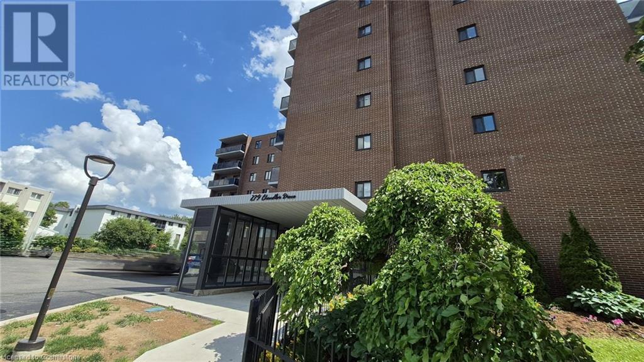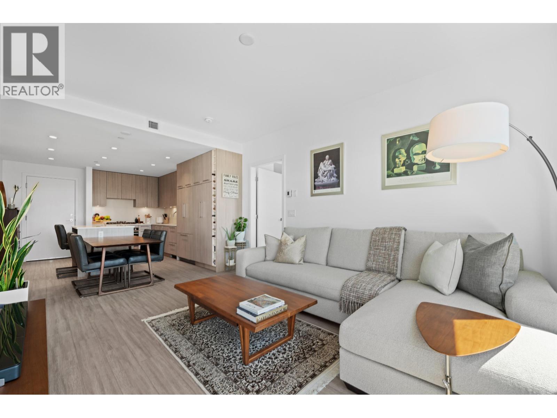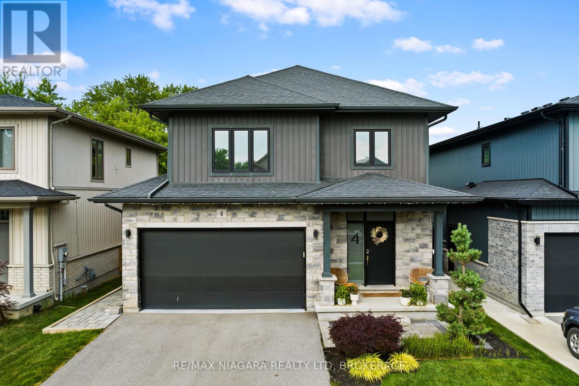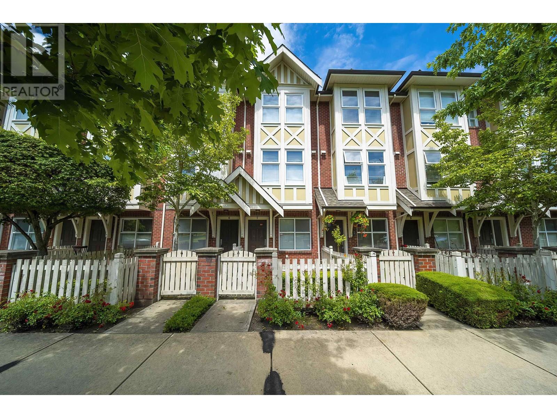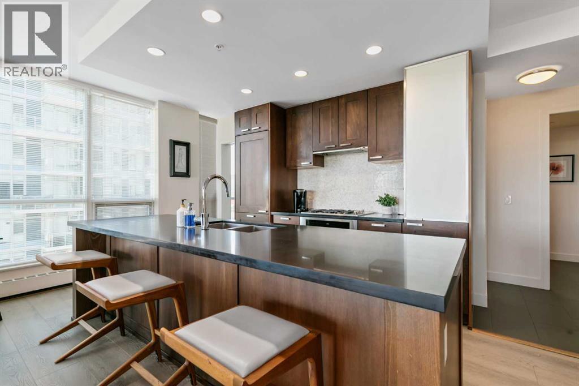10984 County Rd 2 Road
South Dundas, Ontario
Welcome to 10984 County Rd 2! This lovely and well cared for split level brick home has everything you're looking for and is situated just minutes from the village of Iroquois. Inside the home you will find a large entryway/foyer area with direct access to the main floor, the lower level, as well as the spacious attached garage. The main floor of this home is bright and fully open concept through the kitchen, living, and dining areas. In the kitchen you'll enjoy the wood cabinetry while off the living area is direct access to the side deck as well as plenty of windows on the south and west sides for ample natural light. The main floor also hosts two bedrooms, one of which features a full 3-piece en-suite. On the lower level you'll find the third bedroom, a very large recreational area / family room as well as a third full 3-piece bathroom. There is also an expansive storage / workshop area. Don't miss your chance to own this will cared for home that has a phenomenal layout and sits on a wonderful lot. Call to book your private showing today! As per form 244 seller required 48h irrevocable on all offers. (id:57557)
103 Park Ridge Drive
Camrose, Alberta
Welcome home to this stunning 5-Bedroom Home in Park Ridge! This meticulously maintained home features a beautifully renovated kitchen (2023) with elegant quartz countertops, perfect for cooking and entertaining. Upstairs, you'll find a spacious master suite complete with a walk-in closet and an en-suite bath featuring a relaxing soaker tub. Enjoy direct access to the deck from the master bedroom, ideal for morning coffee or evening sunsets. Two additional bedrooms on this level provide plenty of space for family or guests. The lower level offers a welcoming living area complete with a fireplace for those cold winter months and an extra bonus/games room, perfect for play or relaxation. Downstairs you'll also find two more bedrooms and a bathroom, remodeled in 2019, with heated floors for added comfort. This home boasts a double car attached garage as well as roughed in central vac, ensuring convenience and ease of maintenance. Outside, enjoy a private backyard with maintenance free vinyl fencing, mature trees and a cozy firepit, perfect for summer gatherings. Located in a vibrant community with parks, walking paths, and close proximity to schools, this home is an ideal blend of comfort and lifestyle. Don’t miss your chance to make this your family home! (id:57557)
1368 Tyrol Road
West Vancouver, British Columbia
This remarkable family residence, located in the prestigious Chartwell neighborhood of West Vancouver, offers uninterrupted panoramic views. Situated on a generous south-facing lot, this home features a flat backyard, perfect for seamless indoor-outdoor living. Spanning approximately 4,300 sq. ft. across two levels, this elegant home boasts formal living and dining areas, a deluxe gourmet kitchen with a breakfast nook, and a cozy family room with a signature roaring fireplace. The lower level includes a fabulous recreation room with a fireplace, a separate games room complete with a bar and pool table, additional bedrooms, and a suite. Enjoy easy access to the beautifully landscaped backyard, ideal for entertaining and relaxation. Located within walking distance to top-ranked schools, this residence combines luxury, comfort, and convenience. (id:57557)
76 Masters Manor Se
Calgary, Alberta
Welcome to the lifestyle you’ve been waiting for—where comfort, function, and community come together in perfect harmony. This beautifully maintained and thoughtfully upgraded home is nestled on a quiet, tree-lined street in the highly sought-after lake community of Mahogany. Surrounded by young families and just minutes from the beach club, shopping, dining, schools, and parks, this is the kind of place where memories are made. From the moment you arrive, the curb appeal sets the tone—with mature trees framing the front yard and a charming front elevation that welcomes you in. Step inside to discover a sunny, open-concept main floor designed for everyday living and easy entertaining. The front living room is bright and spacious, featuring oversized windows and a cozy electric fireplace framed by a raw wood mantle—a perfect spot to gather and unwind. Centrally located, the dining room comfortably fits a large table and sits beneath a modern light fixture, seamlessly connecting the living room to the heart of the home: the kitchen. With white cabinetry, white quartz countertops, a stylish mini brick subway backsplash, stainless steel appliances, and a sleek hood fan, this kitchen checks all the boxes. Pot lights and rich laminate floors run throughout the main floor, adding warmth and elegance. Tucked away just off the stairs, you’ll find a smart and efficient pocket office—ideal for working from home or organizing daily life. Upstairs, the primary bedroom is a peaceful retreat with a generous walk-in closet custom-designed by California Closets, and a private ensuite featuring a walk-in shower. Two additional bedrooms overlook the nicely landscaped backyard and are serviced by a full bathroom and a convenient upper laundry room. Downstairs, the fully developed basement offers flexible living space with a large rec room perfect for movie nights or workouts, a fourth bedroom, and another full bathroom—making it great for guests, teenagers, or extended family. Step out side and enjoy a two-tiered backyard experience: a raised deck for BBQs (with a dedicated gas line already installed!) and lounging, and a lower stamped concrete patio ideal for evening fires or summer dinners under the stars. Additional outdoor features include a hot water line perfect for rinsing off sandy feet after a day at the lake, and central air conditioning to keep you cool all summer long. This home offers a functional floor plan (crafted by Hopewell) with features that blend timeless style and modern convenience. Whether it’s the prime location close to the lake, the mature street setting, or the cozy, inviting interiors—this one is truly special. Don’t miss your chance to make it yours. Homes like this in Mahogany don’t come along every day! (id:57557)
881 Pinebrook Place
Coquitlam, British Columbia
OPEN HOUSE: Saturday July 5th: 2-4pm! Nestled on a quiet street, ideal for families, with top schools and parks nearby. The south-facing fenced yard is perfect for kids and pets, while the huge detached workshop sparks creativity. Park your RV and two additional vehicles. Located near great shopping and dining options, convenience is at your doorstep. Priced $88K BELOW assessment, with NO STRATA FEES, this property is a rare find. Don´t miss this opportunity! (id:57557)
4901 Dorchester Avenue
Red Deer, Alberta
Beautiful well kept modular home in the 55+ adult community of Davenport Place! This property is a must see. 3 bed, 2 bath, with a double attached garage. There is a breezeway separating the garage from the front entrance. The kitchen has plenty of cupboard and counter space, lots of room for a large table, as well as newer appliances. With engineered hardwood and recently painted, there is nothing to do other than move in and enjoy. The large living room has plenty of room for relaxing and features a big window for natural light. The primary bedroom has plenty of room for your bedroom suite, and it features a large walk-in closet plus a recently updated ensuite with a 60" walk-in shower. There are 2 more good sized bedrooms as well as a 4 piece bathroom. From the kitchen step out to the covered south facing patio with plenty of room for your patio furniture to relax in the summer sun. Recent upgrades are, New hot water tank in 2019, newer furnace in 2023, new shingles in 2023, new engineered hardwood in living room, kitchen, hall and primary bedroom, newer counter tops, kitchen sink, new taps, new stove and dishwasher in 2019, New fridge and range-hood in 2024 as well as new light fixtures. The park features a clubhouse available for rent for family gatherings, with a fully equipped kitchen and dining area, plus a gym for your daily workout. Other features include a putting green, pickle-ball courts and a playground. and RV storage Pets are allowed with restriction and buyers must be approved by park management. (id:57557)
229 708 Lea Avenue
Coquitlam, British Columbia
Stylish 2-Bedroom Townhouse with a massive rooftop patio, perfectly located in the heart of Burquitlam, West Coquitlam-just steps to the SkyTrain, shopping, and parks. Built with premium mass timber construction by renowned developer ADERA. This home features high-quality laminate flooring, quartz countertops, and stainless steel appliances. Includes parking and TWO storage lockers. The main floor offers a spacious open-concept layout with a bright living room, formal dining area, gourmet kitchen, and floor-to-ceiling windows that flood the space with natural light. You´ll fall in love with every detail. Open House This Saturday June 28 | 2:30 - 4:00 PM A must-see! (id:57557)
4282 Fernwood Ave
Powell River, British Columbia
Bright and beautiful, this updated ocean-view home is full of charm and modern touches. The vaulted great room features a whitewashed fireplace, tongue-and-groove ceilings, and light-stained fir floors. An open-concept main level includes a maple kitchen with stainless appliances, center island, and access to a newer composite deck--perfect for enjoying sunsets. Upstairs offer two bedrooms and a renovated main bathroom offers a classic clawfoot tub. Downstairs boasts two bedrooms, a large rec room, and a kitchenette. Key updates include roof, gas furnace, on-demand hot water (2018), perimeter drains (2021), new windows, Hunter Douglas blinds, and an awning over the deck. Situated on a large, fully fenced corner lot with mature hedging, dual access, and a powered detached garage, this home is ready to impress! (id:57557)
18936 55 Avenue
Surrey, British Columbia
Must check out this Stunning Home with 8 Bedrooms & 7 Baths, in the most desirable Cloverdale Area. Large Living Room for your family get togethers, Dining ,Plus a Family Room. Nice Spice Kitchen . Enjoy the Beautiful Views of the mountains from the main floor and from the Master Bedroom upstairs. 2+1 Mortgage Helpers on the basement level bringing in additional rental income. Also a Rec room that could be your theatre room. Fenced back yard. Comes with Ac. Central Location to all the Major Highway Routes, Shopping and Restaurants, Call to book your Private Showing (id:57557)
8 Densgrove Drive
St. Catharines, Ontario
Welcome to 8 Densgrove Drive, St. Catharines a charming and spacious bungalow nestled in a peaceful north-end neighbourhood. Set on a generous lot with mature trees, this well-kept home offers comfort, functionality, and a layout that opens the door to so many possibilities.Step inside to find a bright and inviting main floor with large windows that fill the home with natural light. The layout includes a generous living room, a spacious eat-in kitchen, three bedrooms, and a full 4-piece bathroom. Enjoy features like original hardwood flooring in excellent condition, clean and neutral finishes throughout, and a cozy, easy-to-maintain layout ideal for families or downsizers.The basement accessible via a separate side entrance offers excellent in-law or rental suite potential. Currently partially finished, it includes a large rec room, bar area, laundry, storage space, and an additional full bathroom. Whether you envision a full apartment, a teen hangout, or multi-generational living, the opportunity is here to tailor this space to your needs.Major updates have already been taken care of: roof (2020), furnace (2022), front window and door (2017) offering peace of mind and great long-term value.Outside, enjoy a deep lot with tons of green space, a detached garage, and ample parking. The backyard is perfect for summer lounging, gardening, or hosting BBQs.Located in a sought-after north-end location, this home is just minutes to parks, schools, shopping, public transit, and the Welland Canal Parkway. Its an easy drive to the QEW, making commuting simple and convenient.Whether you're an investor, first-time buyer, or growing family, 8 Densgrove Drive offers the perfect blend of lifestyle, space, and potential. (id:57557)
306 833 Agnes Street
New Westminster, British Columbia
SE corner unit with 2 bed/2 bath/Den. 2 PARKING STALLS & 1 storage locker. The open concept of kitchen, living & dining room, and large balcony for pleasant entertaining. Pet-friendly building, exercise room, lounge or party room, visitor parking. Just steps to New Westminster Station, New West Quay public market, cafes, restaurants, supermarkets, parks and Douglas College. Price just adjusted for a quick sale, move-in ready unit! (id:57557)
603 45497 Campus Drive, Garrison Crossing
Chilliwack, British Columbia
Penthouse with a big balcony nestled in Sardis' charming Garrison Campus master-planned community, The York Residences by Diverse Properties cultivates connection and quality. Built by the same developers of Garrison Crossing and River's Edge, with all amenities, including the Canada Education Park, Vedder River, shops, restaurants and grocery store & pharmacy all within a 5 minute walk. These modern condos feature quartz countertops, stainless steel appliances and an efficient heat pump to keep you cool in the summer and warm in the winter. Also included is a vaulted ceiling right above the living room for your convenience. Come for the stunning park and mountain views. Whether you choose to live or invest, a home at The York Residences is a smart choice for today and tomorrow. (id:57557)
45766 Reece Avenue, Chilliwack Proper West
Chilliwack, British Columbia
Welcome to your Edwardian dream home on an 8,052 sq ft lot with lane access & back yard shed. Home is located close to schools, hospital & the 1881 district of downtown Chilliwack. Boasting over 1700 square ft of 3 beds, great room, family and flex room and 1.5 bathrooms allows space for everyone. The kitchen, hardwood floors and trim are all original! Laundry is right off the kitchen! High ceilings & sunlit rooms plus a formal dining room tucked in with glass French doors offer a warm place to gather. A sweet carousel stair case with peek-a boo door and a bedroom built in continue the charm. There is a reglazed claw foot tub that sits in a sun filled bathroom with window! This wont last!!!! * PREC - Personal Real Estate Corporation (id:57557)
1946 Murray Rd
Sooke, British Columbia
Welcome to your coastal haven, where ocean breezes dance through the trees and every sunset feels like a private showing. Set on a tranquil .52-acre parcel in the heart of Sooke Village, this enchanting home offers not just a place to live—but a lifestyle rich with serenity, scenery, and soul. Just a gentle stroll from the lush trails of Ed MacGregor Park and the charming bustle of the Rotary Pier, you'll find nature and community waiting right at your doorstep. Inside, the main level unfolds like a storybook—beginning with a spacious dining room ready to host family dinners and quiet morning coffees alike. The living room, sunroom, and generous decks all gaze out to sweeping coastal views, as if the Pacific were a painting made just for you. Stroll through blooming gardens or breathe deep on the sun-dappled deck—this is where memories are meant to bloom. Upstairs, four expansive bedrooms and three full baths offer space to stretch out, settle in, and welcome guests with ease. Two of the bedrooms boast their own private ensuites—a thoughtful touch for multi-generational living or hosting loved ones in comfort. While the home is ready for your personal touches, it rests on a rock-solid foundation, recently updated with a brand new roof, skylights, vents, and flashings (August 2024)—a promise of longevity and peace of mind. Whether you're a growing family or a couple stepping into retirement, this is your invitation to a quieter, richer rhythm of life—where the sea sets the tempo, and your heart feels at home. Let this be more than a move—let it be the beginning of your coastal chapter. Call or email today to book your private viewing. (id:57557)
6160 Genoa Bay Rd
Duncan, British Columbia
A rare offering—this private, custom-designed oceanfront residence offers over 4000 square feet of timeless West Coast architecture, showcasing more than $1 million in premium upgrades since originally built. Thoughtfully designed w 4 beds, 4 baths & 2 laundry, the layout provides both functionality & flow for elevated everyday living. Enter through a dramatic glass-walled foyer w radiant stone flrs. Enjoy an expansive great rm w vaulted tongue-and-groove ceilings, skylights, picture windows, striking floor to ceiling stone fireplace, natural log post & wood beam accents. A chef inspired kitchen; spacious dining rm perfectly positioned against a backdrop of floor to ceiling windows and private views of nature. Notable features: Edge-grain 7’6” fir doors w glass inserts, bamboo millwork built-ins, UV-filtering blinds, glass-panel railings, 2 stone fireplaces. The 600+ sq ft primary bed is a retreat, complete w spa-inspired ensuite, radiant in-floor heat, soaker tub & glass shower. Each generously sized bedrm is designed w comfort in mind— 3 offer private ensuites, ideal for family or guests. High-end finishes include New Zealand wool carpet, sound-insulated walls and ceilings, seismic structural enhancements, radiant in-floor heating, 400 AMP electrical service, Telus fibre, AV integration. The upper portion of the lot is fully serviced w underground armoured power + water, presenting the perfect opportunity to build a guest cottage, studio, or detached garage. Outdoor living is effortless with an almost 800 square foot deck, a patio w hot tub surrounded by mature landscaping, irrigation, a koi pond w pump—all thoughtfully designed for low maintenance living. Parking for a boat, RV & vehicles. Just steps to Maple Bay Marina, the beach, waterfront restaurant, and float plane service. 10 mins to Duncan & short drive to Victoria or Nanaimo. Open House Sunday 11-1 (id:57557)
116 - 75 Queens Wharf Road
Toronto, Ontario
Living at 116-75 Queens Wharf Road truly offers the best of downtown Toronto living with the feel of a house, but at a fraction of the cost! This rare ground-floor condo provides private, street-level access, so there's no need to wait for elevators; just step in and out with ease. As other owners have done you could, run a business from here as well. Inside, the oversized den is double the size of typical dens in the building and versatile enough to be converted into a second bedroom, home office, or even a full personal gym, as it has been before. You'll also enjoy direct indoor access to the building's premium amenities, including a gym, pool, and lounge. Located steps from lush green space, a dog park, top restaurants, nightlife, and the waterfront, this unit offers unmatched convenience, flexibility, and value in the heart of the city. Includes Parking+locker! (id:57557)
207 - 70 Baycliffe Crescent
Brampton, Ontario
Absolutely Gorgeous 2 Bedroom 2 Bathroom Unit In Mount Pleasant Village. Beautiful Park View, Steps To Mount Pleasant GO Station, Granite Countertops in kitchen, No Carpet, Pot Lights, Upgraded Shower In Master Bedroom, Huge Balcony To Enjoy Outdoors, Beautiful View Of The Mt. Pleasant Square, Ensuite Laundry, Walking Distance To Many Amenities Like School, Shopping Plaza, Library. Unit comes with 1 Parking spot and 1 Locker. (id:57557)
908 - 4699 Glen Erin Drive
Mississauga, Ontario
Luxury Condo located in the heart of Erin Mills. Functional Open Concept & Spacious 1 Bed + Den w/Parking & locker! Is a Walker's paradise, steps to Erin Mills Town Centre's Endless shops & Dining, Schools, Credit Valley Hospital & more ! Situated on 8 Acres of extensively landscaped grounds & gardens. 17,000 sq. ft amenity building w/Indoor Pool, steam rooms & sauna, fitness club, Library/Study retreat & Rooftop terrace w/Bbqs. This is the perfect place to Live! (id:57557)
39 Lewis Avenue
Bradford West Gwillimbury, Ontario
24 Hrs Notice. M-F 10am-5pm, S-S 12-5pm. Lockbox. Must See! Bright 4 Br + 1 Library House In Bradford For Lease. 10' Main Floor, 9' 2nd Floor. Spacious Breakfast Area And Walk Out To Garden. Close To All Amenities. Go Transit, Hwy 400, School, Shopping Mall And Community Centers. (id:57557)
352 Uxbridge Pickering Tline Road
Uxbridge, Ontario
A Rare Countryside Gem 21 Acres with Bungalow, Barn, and Endless Possibilities. Experience the perfect blend of comfort, charm, and country living on this expansive 21-acre farm. An ideal retreat for those seeking space to grow, relax, or create a fulfilling rural lifestyle. Tucked away in a peaceful setting, the heart of the property is a warm and inviting bungalow offering over 1,400 sq. ft. of well-kept living space. Inside, you'll find a layout designed for ease and comfort, enhanced by a sunroom added in 2000 that brings in soft natural light and offers the perfect spot to unwind and enjoy panoramic views of the land. Recent updates ensure peace of mind and convenience: the roof and gutters were replaced in 2021, a new sump pump was installed in 2022, and the kitchen was tastefully refaced in 2024 blending modern touches with timeless charm. Other home essentials, like windows (2000) and furnace (2001), continue to serve with reliability. Beyond the home, the property offers impressive outbuildings and infrastructure to support a wide variety of uses. The standout feature is a massive 2,200+ sq. ft. barn ideal for agricultural ventures, livestock, equipment storage, or even a future event space. A detached double car garage with remote doors adds further utility and ease, while the generous parking area provides plenty of room for guests, machinery, or recreational vehicles. Whether you're dreaming of starting a hobby farm, cultivating crops, hosting outdoor gatherings, or simply escaping the bustle of the city, this property offers space and flexibility to bring your vision to life. With fertile land, serene views, and updated amenities, this is more than a home its a lifestyle waiting to unfold. Your country dream starts here. (id:57557)
606 Lydia Street N
North Grenville, Ontario
This spacious and well-maintained 4-bedroom bungalow is perfectly situated within walking distance to all of Kemptvilles amenities. Offering an ideal blend of comfort, functionality, and small-town charm, it's a great fit for families, down-sizers, or anyone looking for a peaceful lifestyle with everyday conveniences nearby. The open-concept main floor features a generously sized kitchen, perfect for both everyday meals and entertaining. The primary suite is a true retreat, boasting a massive ensuite with a soaker tub, separate shower, natural gas fireplace, and a wall-mounted TV. Downstairs, the finished lower level provides even more living space, including a large recreation room ideal for movie nights, a home office, or hosting guests. Step out to the screened-in porch, a great spot for morning coffee or summer evenings with family and friends. Additional highlights include a 2-car attached garage with direct basement access, two driveways, and storage sheds for added convenience. Thoughtfully updated and move-in ready, this home delivers comfortable living in the heart of Kemptville. 24 hour irrevocable with all offers. (id:57557)
168 Invention Boulevard
Ottawa, Ontario
Welcome to 168 Invention Blvd! A beautiful rental available August 1, 2025 with 3-Bedrooms, 2.5-Bathrooms - Minto Monterey Model Townhouse. It offers 1,873 sq. ft. of stylish and comfortable living space, including a finished basement. The main floor features elegant hardwood flooring, an open-concept kitchen with modern cabinetry, and large windows that fill the living and dining areas with natural light. The second floor boasts a spacious primary bedroom complete with a walk-in closet and an ensuite bathroom. Two additional bedrooms, a second full bathroom, and a conveniently located laundry room complete this level. The finished basement offers a cozy family room, ideal for entertaining or relaxing. This property also includes an attached garage and a driveway, providing parking space for up to two vehicles. For inquiries or to schedule a viewing, please reach out! FULLY FURNISHED CAN BE RENTED FOR $2,850/MONTH. *photos are prior to tenancy* (id:57557)
1005 - 68 Merton Street
Toronto, Ontario
This efficiently laid out, tenth floor condo optimizes living space with a large primary bedroom, sizeable den, two bathrooms and an L-shaped kitchen. Large west facing windows let in plenty of light making the unit bright and airy. Located steps from Davisville Subway station, short drive to highways and plenty of shops and parks just a short walk away. An idyllic home for a runner, cyclist or outdoor enthusiast with immediate access to the Beltline. Indoor bike parking rack in the underground parking lot as well as electric car chargers available to rent for residents. Quiet, boutique condo include amenities like concierge, gym, party room, guest suites and BBQ area. (id:57557)
67 Maidens Crescent
Collingwood, Ontario
STUNNING 2 STOREY HOME IN SUMMIT VIEW COMMUNITY. CLYDESDALE MODEL WITH 2600 SQFT. 9'CEILING, OPEN CONCEPT. 5 BEDROOMS, 3.1 BATHROOM. SORRING FOYER LEADS YOU INTO THE COMFORTABLE FAMILY AREA AND THEN FORMAL DINING ROOM AND THE GOURMET'S KITCHEN. GENEROUS FAMILY AREA WITH COFFERED CEILING AND POT LIGHTS. BRIGHT KITCHEN WITH HUGE ISLAND, WALKIN PANTRY, BACKSPLASH AND S.S. APPLIANCES. HUGE MASTER WITH 5PC ENSUITE, WALKIN CLOSET AND DOUBLE DOOR. MAIN FLOOR LAUNDRY. FURNITUES NEGOTIABLE. GARAGE DOOR OPENER. NO SIDEWALK AT FRONT. MINUTES AWAY FROM BLUE MOUNTAIN SKI RESORT, GEORGIAN BAY, DOWNTOWN, SPA, TRAILS AND PARKS. FIRST/LAST MOUTH, RENTAL APPLICATION, PHOTO ID, FULL CREDIT REPORT, BANK STATEMENTS AND EMPLOYMENT LETTER WITH PAY STUBS REQUIRED. UTILITIES EXTRA. NO SMOKING, LANDLORD PREFERS NO PETS. FURNITURE IS NEGOTIABLE. (id:57557)
7534 205a Street
Langley, British Columbia
WELCOME TO THE MOST DESIRABLE AREA TO LIVE IN LANGLEY, WILLOUGHBY. THIS BRAND NEW CUSTOM BUILT HOME FEATURES BOTH MODERN AND TRADITIONAL TOUCH THROUGHOUT. THIS OVER 3000 SQ FEET HOME FEATURES OPEN CEILINGS AND SPACIOUS LAYOUT THROUGHOUT. ON THE TOP FLOOR YOU HAVE 3 BED AND 3 BATH AND ON THE MAIN FLOOR FEATURES AN OPEN CONCEPT FOYER THAT TAKES YOU INTO THE GOURMET KITCHEN AND FAMILY ROOM AREA FOR ALL EVENTS AND GATHERINGS. A FULL PRIVATE BACKYARD SETTING, OFFERING FULL PRIVACY AND NATURE VIEW. BASEMENT OFFERS A FULLY FINISHED 2 BEDROOM SUITE, ALONG WITH A GREAT SIZE STORAGE ROOM. THE HOME ALSO HAS MANY FEATURES SUCH AS FINISHED AC, HOT WATER HEAT, VACUUM, SECURITY CAMERAS AND ALARM. A MUST SEE, CONTACT TO BOOK YOUR SHOWINGS TODAY! (id:57557)
122 15380 102a Avenue
Surrey, British Columbia
Welcome to Charlton Park. This RARE ground level GARDEN UNIT has one of the largest floor plan available in the building. Open concept with 3 good size bedrooms on the quiet side of the complex. It has a large private fenced yard with 2 covered patios and direct access to a beautiful courtyard. Kitchen features granite countertops with new appliances (2024). The entire unit has been repainted also (2024). Enjoy resort style amenities with a well equipped exercise gym, outdoor heated swimming pool, hot tub, party room, kids playground, and much more. Comes with 2 side by side parking stalls and 1 storage locker. Also, this PET-FRIENDLY complex allows 2 PETS max. Located within walking distance to Guildford mall, TnT, transit & restaurants. Easy access to Highway 1. Don't wait... (id:57557)
73 Selkirk Boulevard
Red Deer, Alberta
Welcome to a truly remarkable home located on the coveted Selkirk Blvd in the highly desirable neighborhood of Sunnybrook. This stunning bungalow offers a rare opportunity to live in a million-dollar area without the million-dollar price tag. Nestled on a spacious corner lot, surrounded by open green space, and just steps from the beautiful Piper Creek trail system, this home is perfect for family life, social gatherings, and outdoor enthusiasts. Gourmet Kitchen and Modern Farmhouse Charm! Step inside to discover a brand new modern farmhouse-style kitchen, designed with culinary creativity in mind. Featuring extra-tall, deep cabinets, sleek quartz countertops, and premium new appliances, this kitchen is both functional and stylish. A built-in microwave, beverage fridge in the island, and a four-person eat-in bar offer plenty of space for family meals or entertaining. Beautiful passage doors and a barn-door pantry elevate the overall aesthetic with added sophistication. The main level also features a luxurious 4-piece bathroom with a beautifully tiled shower and tub, complete with a floating vanity. The entire floor is adorned with new, waterproof luxury vinyl plank flooring, offering both durability and modern appeal. The finished lower level expands the living space with a fourth bedroom, featuring a walk-in closet and custom organizer. The updated 4-piece bathroom includes high-end fixtures for added comfort. A spacious laundry/storage area, complete with re-purposed cabinetry and ample counter space, offers additional practicality. The lower level is also perfect for entertaining, with a large big-screen setup for your home theatre and a chic dry bar with a natural edge wood counter and beverage fridge. Step outside to enjoy an extended west-facing patio with a privacy screen, perfect for relaxing or hosting guests. A new patio door off the kitchen offers easy access to the outdoor space. The home’s exterior has been meticulously upgraded, with a new roof, windo ws, front entry door, and stylish board & batten siding with metal pro-board accents. The double garage has also been upgraded with a new door (keyless entry, remotes) and a brand-new cement pad with a floor drain. The front driveway has been prepped with crush material and is ready for an upgrade as the season allows. Ample off-street parking is available, including RV parking with alley access. The home also boasts motion sensor/dusk sensor lighting, Wi-Fi-controlled outdoor lighting, in-floor heating in both bathrooms, under-cabinet lighting in the kitchen, and built-in charging ports (USB/USB-C) to keep you connected. Bluetooth-enabled Melody mirrors with LED lighting in the bathrooms add an extra touch of contemporary elegance. This is a rare opportunity to own a beautifully renovated home in a prime location that offers luxury, comfort, and function. (id:57557)
#115 42208 Twp Rd 650
Rural Bonnyville M.d., Alberta
This Beautiful half acre lot in Whispering Spruce is partially cleared with utilities available to the property line and the lot has the privacy of trees! This pretty piece of land is within walking distance to the shores of Cold Lake...white sand beaches just waiting for you to enjoy. Use the property to build your Dream home or vacation spot 20 min from town. (id:57557)
50 Mcdonald Drive
Huron East, Ontario
An amazing opportunity to live in a sought after neighbourhood across from the Maitland River. This beautiful 3 bedroom home sits in a neighbourhood where your neighbours know you and your family by name, where you can feel safe letting your kids ride their bikes or play a game of road hockey.This home was built in 2002 featuring 3 good sized bedrooms, 2 full bath and a gorgeous open concept main floor design pouring with natural light. A Grand Rec Room & 3 pc Bath with stand up shower, laundry room, storage and roughed in bedroom complete the lower level. A spacious backyard, attached garage & asphalt driving with parking for 4+ cars are a few of the added bonuses of this solid home. Call Your REALTOR Today To Snag One Of The Few Homes In This Desirable Neighbourhood, 50 McDonald Drive, Brussels. (id:57557)
A - 415 Eldorado Private
Ottawa, Ontario
Beautiful stacked condo with TWO PARKING SPACES!! This END UNIT condo was built in 2020 by Minto homes and is conveniently located a couple of blocks away from Canada's largest tech park, multiple grocery stores, and amenities. Looking for carefree modern condo living? The open-concept floor plan, abundance of natural light, stacked laundry, ample storage, and personal balcony make this a great home for first-time buyers, young families, working professionals, or couples looking to downsize. Two minutes to walking and biking trails at South March Highlands, 2 minutes to the Marshes Golf Course, 6 minutes to Kanata Centrum, 4 minutes to Shirley's Bay beach, 24 minutes to downtown. (id:57557)
42 Prestwick Way Se
Calgary, Alberta
**Welcome to 42 Prestwick Way SE**—a charming 3-bedroom, 2.5-bathroom home with a double detached garage, nestled in the heart of McKenzie Towne!This inviting home features a bright, open-concept main floor with a spacious living room, a modern kitchen equipped with updated appliances, and a dining area ideal for family meals or entertaining guests. Upstairs, you'll find a generous primary suite with a walk-in closet and private ensuite, along with two additional bedrooms and a full bathroom.The fully developed basement includes a fourth bedroom and a 3-piece bathroom—perfect for guests, a home office, or extra living space.Step outside to a beautifully landscaped backyard, complete with a deck that’s perfect for summer BBQs and outdoor relaxation. The double detached garage is fully insulated and drywalled.Conveniently located, this home is just a short walk to McKenzie Towne Hall, where you'll enjoy a variety of community programs and events. High Street is only six minutes away, offering shopping, dining, and entertainment, while South Trail Crossing—with major retailers like Walmart and Canadian Tire—is just a three-minute drive. Commuting is easy with nearby public transit and a convenient "park and ride" facility.**Bonus**: The roof on both the home and garage were replaced in October 2022.42 Prestwick Way SE combines comfort, style, and location—making it the perfect place to call home! (id:57557)
151 - 80 Parrotta Drive
Toronto, Ontario
This stunning end-unit townhouse feels just like a semi offering extra privacy, more natural light, and a spacious, airy layout that truly sets it apart. Featuring 2 bedrooms, 2 bathrooms, and modern finishes throughout, this home is perfect for first-time buyers, downsizers, or savvy investors. Enjoy an open-concept living and dining space, a sleek kitchen with upgraded appliances, and a walkout to your private balcony. Tucked into a well-maintained community, you're just minutes from Hwy 401/400, TTC, shopping, schools, and parks. Don't miss your chance to own this bright, beautiful, and move-in-ready home! (id:57557)
470 Savoline Boulevard
Milton, Ontario
This beautifully designed semi-detached home offers the feel of a linked property with over 2,000 sq. ft. of above-grade living space plus a finished basement. This home exudes style and functionality, featuring finishes such as stonework, wallcoverings, quartz kitchen counters, and hardwood flooring on both levels (carpet-free). The upper-level laundry room adds everyday convenience, while the vaulted-ceiling fourth bedroom currently serves as a bright study/fourth bedroom/den. Ideally located within walking distance to schools, parks, trails, the Sherwood Community Centre, the Velodrome, and Tim Hortons Plaza, this home offers the perfect blend of comfort, design, and accessibility. (id:57557)
3422 Green Stone Road
Regina, Saskatchewan
Fully finished 2-story home in the desirable Greens on Gardiner neighborhood. 2014 build. Quiet, mature area of the Greens. Features: 1651 sq ft. 4 bed, 3.5 bath Finished backyard equipped with underground sprinklers, patio, deck and natural gas hookup Finished basement that features bathroom, living area, storage room Master bedroom with double sink ensuite Heated and insulated two car garage with storage rack Ample parking space with no house across street Central Vac system Fireplace A/C/Furnace – owned Water Heater – rented NO SEPARATE BASEMENT ENTRANCE (id:57557)
17 Stone Ridge Place
Big River Rm No. 555, Saskatchewan
Prime .49 Acre Lot at Delaronde Lake – Ready for Your Dream Cabin! Discover the perfect place to build your getaway retreat! This spacious vacant lot at Delaronde Lake offers a peaceful and nature-filled setting. Power available at the front of the property. Ideal for fishing, boating, sledding & year-round adventure Enjoy the incredible lifestyle Delaronde Lake has to offer. Don't miss your chance to own a slice of lake life paradise! Just a short drive from Big River (id:57557)
Lower - 18 Archer Crescent
Springwater, Ontario
Bright & Spacious 1-Bedroom Basement Apartment for Lease in Elmvale. Welcome to this beautifully updated lower-level apartment located in a quiet, family-friendly neighbourhood in the heart of Elmvale. This legal second suite offers modern comfort, convenience, and privacy perfect for a single professional or couple seeking peaceful small-town living with easy access to Barrie, Wasaga Beach, and surrounding communities.This one-bedroom apartment features a private separate entrance, a large bedroom with ample closet space, and a spacious den with custom built-in cabinetry, ideal for a home office, hobby room, or cozy TV area. The updated kitchen is designed with stylish cabinetry, modern countertops, and ample storage perfect for everyday living. The full bathroom is clean and functional, and the unit includes exclusive use of a private laundry room for added convenience. Enjoy large windows that let in plenty of natural light, giving the space a warm and inviting atmosphere. One dedicated, outdoor parking space is included. Utilities included: Water, heat, and hydro.Tenant responsibilities: Cable and internet. Located in a desirable, walkable neighbourhood close to schools, shops, parks, and local amenities, this property offers the perfect mix of charm and accessibility. Available immediately. (id:57557)
Bsmt - 161 Farmstead Road
Richmond Hill, Ontario
Great opportunity to live in this bright and spacious 2-bedroom basement suite located in the highly sought-after Rouge Woods community of Richmond Hill. 3-minute walk to top-ranked Silver Stream Public School and 3-minute drive to Bayview Secondary School. ** Separate entrance** 2 spacious above-ground bedrooms with large windows for natural light. ** Private laundry room and 2 parking spots** Ideally situated just 200 meters from community center and surrounded by 10 parks, 2 scenic trails, which offers plenty options for family activities. Nearby amenities such as Walmart, Food Basics, Costco, restaurants and banks provide unmatched everyday convenience. (id:57557)
279 Chandler Drive Unit# 706
Kitchener, Ontario
ATTENTION !!! DO NOT MISS THIS OPPORTUNITY! Ideal for Investors & First-Time Homebuyers! Step into comfort and convenience with this fully furnished apartment—ready for immediate move-in. Avoid the hassle and extra costs of furnishing your new home. Everything you need is already in place, saving you time, money, and effort. Whether you're looking for a smart investment or a stress-free start to homeownership, this property is the perfect fit. Welcome to 279 Chandler Drive Unit #706. Carpet free, well-maintained, hidden gem, features one bed and one bath. Absolutely NO reasons to miss this! This carpet free apartment has a lot of natural light, a big bright living room and dining room. Kitchen has double sinks and tile flooring, SS appliances, lots of storage and counter space. Enjoy your time on the enormous bright balcony! Big bedroom with a massive closet and bathroom. 279 Chandler Drive is located minutes from downtown, highways 7/8, shopping malls, public transportation and much more. Condominium free includes hydro, water, sewage system, building insurance, heat and one parking spot. (id:57557)
4704 47 Avenue
Spirit River, Alberta
Discover the perfect blend of vintage charm and modern updates in this beautifully renovated character home, ideally located in the welcoming community of Spirit River. With its small town feel, friendly neighbors, and all essential amenities close at hand, including schools, grocery stores, medical services, and recreational facilities, Spirit River is the perfect place to plant roots and enjoy a quieter pace of life. From the moment you step into the spacious entryway, you’ll feel right at home. The living room boasts 9-foot ceilings and is filled with natural light, creating a warm and inviting space for relaxing or entertaining. The main floor primary suite features a built-in closet and an updated 3-piece ensuite, offering comfort and convenience. The heart of the home, its kitchen, has been completely renovated with modern stainless steel appliances, bright cabinetry, and generous counter space, perfect for preparing meals or hosting gatherings. Just off the kitchen, you’ll find a versatile secondary room ideal as a bedroom, office, or playroom, along with a convenient 1/2 bath. Upstairs, the charming A-frame loft provides two more bedrooms, a bonus room, and a brand new bathroom with double vanities and a walk-in shower, ideal for growing families or guests. Additional highlights include: Newly updated insulation, wiring, windows, furnace, and hot water tank, as well as fresh paint, trim, lighting, and flooring throughout. The unfinished basement is ready for your creative touch—perfect for a rec room, home gym, or additional storage! Enjoy the privacy of a fully fenced backyard and ample parking, including RV space. Located just minutes from Spirit River’s shops, schools, and the scenic countryside, while only being 45 minutes from Grande Prairie and 1 hour from Dawson Creek, this home offers the best of both comfort and community. Whether you’re upsizing, downsizing, or relocating, this property has endless potential. Book your private showing today! (id:57557)
5954 Leaning Tree Road
Halfmoon Bay, British Columbia
The perfect affordable lifestyle! This immaculate 2-bedroom manufactured home (2013) sits on large and private, sun-soaked pad rental in Halfmoon Bay-just minutes from Trout Lake and endless hiking and biking trails. This offering is complete with a detached studio, garden beds, ample storage and parking and an EV charger. The open plan layout includes an oversized kitchen, newer appliances, high efficiency furnace, large living room, and patio with electric awning. Enjoy the privacy, lots of outdoor space and low pad fees, no age or pet restrictions. Only 10 mins to Sechelt, on the bus route and close to amenities, this is ideal for downsizers, first-time buyers, or recreation seekers. (id:57557)
305 747 E 3rd Street
North Vancouver, British Columbia
Live the North Shore lifestyle at Green on Queensbury in Moodyville. This stunning south-facing 2 bedroom + den, 2 bathroom corner unit, offers a smart layout with bedrooms on opposite sides for added privacy. Enjoy 9-ft ceilings, wide-plank laminate flooring, air conditioning, and a Jaga heating & cooling system. The open-concept living space boasts premium Fisher & Paykel appliances, quartz countertops, kitchen garburator, Grohe fixtures, and sleek European designer cabinetry. Spa-inspired bathrooms offer frameless glass showers and elegant porcelain tile. Step outside to a private balcony and take in breathtaking views of the park, city, mountains and ocean. Enjoy conveniences like secured parking, EV stalls, bike storage, visitor parking. Resort-style amenities include a fitness centre, indoor/outdoor lounges, guest suite, car/dog wash station and direct access to the scenic Spirit Trail. Just steps to parks, shops, and dining in Queensbury Village. OH: Call for parking if needed for OH. (id:57557)
4 Olde School Court
St. Catharines, Ontario
Welcome to this beautifully crafted home by Silvergate Homes, nestled in one of North End St. Catharines' most sought-after subdivisions. Ideally situated on a quiet, family-friendly street, you'll enjoy the convenience of nearby top-rated schools, scenic Port Dalhousie Beach, and the renowned Niagara-on-the-Lake wine country plus seamless access to the QEW for easy commuting. Offering a spacious and thoughtfully designed layout, this home features 3 bedrooms, 2 full bathrooms, and 2 additional powder rooms. The open-concept main living area is perfect for entertaining, enhanced by custom built-in ceiling speakers and a stunning feature wall with an electric fireplace that adds warmth and sophistication to the space. The designer eat-in kitchen is a true showstopper, boasting a large island with elegant white quartz countertops, custom modern cabinetry, and stylish finishes throughout. Gorgeous hardwood and premium tile flooring span the main and upper levels, adding both durability and elegance. Upstairs, you'll find three generously sized bedrooms, including a luxurious primary suite complete with a custom walk-in closet and a spa-inspired 5-piece en-suite featuring a floating double vanity and a beautifully tiled, floor-to-ceiling glass shower. A well-appointed upper-level laundry room with a large sink and extra cabinetry adds everyday convenience. The finished basement expands your living space with luxury vinyl flooring, a cozy rec room with fireplace, stylish wine/bar area, 2-piece powder room, and a cold cellar for extra storage. Step outside to your private, fully fenced backyard oasis expertly landscaped and featuring a custom covered deck, ideal for relaxing or entertaining on warm summer evenings. Complete with in-ground sprinkler system. This impressive home offers the perfect blend of style, comfort, and location. (id:57557)
7 9333 Ferndale Road
Richmond, British Columbia
LOCATION, LOCATION, LOCATION! Welcome to the Prestigious Ferndale Garden, 9333 Ferndale Rd in Centrally located at the heart of Richmond. Come see this 3 Bedroom, 3 Bathroom townhome with a SOUTH exposure. Beautiful site facing park & tennis court. Short drive to Walmart supermarket and T&T supermarket at Lansdowne mall. School Catchment Anderson Elementary and MacNeil Secondary. (id:57557)
#127 304 Ambleside Link Li Sw
Edmonton, Alberta
Welcome to L’attitude Studios in the SW family-friendly community of Ambleside! This spacious 985 sq ft ground level corner unit offers direct outdoor access just steps from your energized surface stall—no need to walk far. You’ll also enjoy secure, heated underground parking with a storage cage. Inside, find 2 generous bedrooms, 2 full bathrooms, and a versatile den. The open-concept layout includes a kitchen with ample cabinetry, countertop space, a center island. The laundry is conveniently tucked away and this home even has a rough-in for future A/C. The building features a social room, fitness center, and plenty of visitor parking. Located close to shopping, dining, and all amenities. Don’t miss this incredible opportunity! (id:57557)
16475 21a Avenue
Surrey, British Columbia
SOUTHSIDE. A collection of 50 premium homes by MIRACON in South Surrey. Close to the new Grandview Aquatic Centre & Shops at Grandview Corners/Morgan Crossing. This Classic Series, 4 bdrm 4 bthrm home is filled with flexible spaces. convenient features & quality finishes. Soaring 10' ceilings on main, oversized windows and doors, wide-planked hardwood floors, glass staircases with custom railings. Contemporary kitchen cabinetry & quartzite counters with & premium Jenn-Air appliances. Master complete with his & her walk-in closets & ensuite with an oversized shower. Air-conditioning, surround sound speakers. Fully finished basement, 1 bdrm legal suite. Double Detached Garage. Open house : Sun 2-4pm, 22 June 2025 (id:57557)
533 - 1555 Kingston Road
Pickering, Ontario
Beautiful, Bright & Spacious 2-Bedroom Condo Townhome In The Heart Of Pickering! This Inviting Home Features An Open-Concept Main Level With Large Windows That Fill The Space With Natural Light, A Combined Living, Dining, And Kitchen Area, A Convenient Powder Room, Ensuite Laundry And Access To A Private Balcony. Upstairs You'll Find Two Bedrooms And A Full Main Bathroom, Including A Spacious Primary Suite With Walk-In Closet & Ensuite W/ Walk-In Glass Shower. The Top Level Offers A Large Private Rooftop Patio, Perfect For Relaxing Or Entertaining. Ready To Move In And Enjoy! (id:57557)
2932 Buckley Road Unit# 85
Sorrento, British Columbia
PRIME LOCATION BACKING ON GREENSPACE AND JUST STEPS AWAY FROM THE WATERFRONT PARK! Welcome to 55+ lakeside living at Sorrento Place on the Lake MHP! This 1997 Moduline Monarch II double-wide features a 30 x 13' carport, concrete driveway, and attached 13 x 13' heated workshop/storage room accessible from outside. Inside, this move-in ready 3 Bed / 2 Bath home boasts a bright open ""great room"" with skylight in the Kitchen & sliding door from the Dining Room to the deck which has a peek-a-boo lake view. The entire interior has undergone some transformation. There is new vinyl plank flooring in Kitchen, Dining, Living Room and Hallway. All three Bedrooms have received new carpet and fresh paint. Kitchen has updated cabinetry, countertops, subway tile and a farmhouse sink. Both the Main Bath (which has a skylight) & the Ensuite have been updated with trendy black faucets and accessories. In addition to this great living space, life at Sorrento Place means that you have access to the Clubhouse, Boat Launch, Dock, Waterfront Park, and Greenspace. And by access to Waterfront, we mean just a few steps from the end of the driveway across Lakeshore Drive as shown in Photo # 42! RV & Trailer storage is available for an additional cost. Pets allowed with restrictions. Easy access to the TCH to head out for golf, dinner, hiking, a winery tour, or any of the other amazing activities to be found in the area. Approximately 1/2 hour to Salmon Arm and just under an hour to Kamloops. (id:57557)
1213, 222 Riverfront Avenue Sw
Calgary, Alberta
Welcome to a large 2 bedroom + den apartment in the heart of Eau Claire market. This upscale high rise unit overlooks the Bow River with views to the North and East. Upon entering the unit the spacious laundry room awaits with ample storage. The kitchen is upper end with a sub zero fridge, gas stove, and SS dishwasher + microwave. Dark quartz counter tops along with darker wood cabinets. The living room has a gas fireplace, is larger in layout and has access to a huge patio. The patio is large for the building and has beautiful views of the downtown and specifically the Bow River. The master bedroom is large with dual cabinets along with a 5 piece ensuite. 2 sinks with quartz countertops plus a walk in shower. There is also a 2nd bedroom and a den that easily can be used as a bedroom. A 2nd 4 piece bathroom with quartz countertops, a tub/shower set up and consistent cabinets. The unit comes with 2 underground parking spots that are side by side and steps from the elevator. The complex has numerous amenities which include a main floor party room which can be reserved for party's. In addition, there is a fitness centre, steam room, and the building has 24hr concierge service. This unit also has its own storage locker which is located on the 5th floor of building A. The complex is steps to the river, bike paths, and the new and developing Eau Claire market with its own Green line stop. Rarely do units this well laid out ever come to market. (id:57557)



