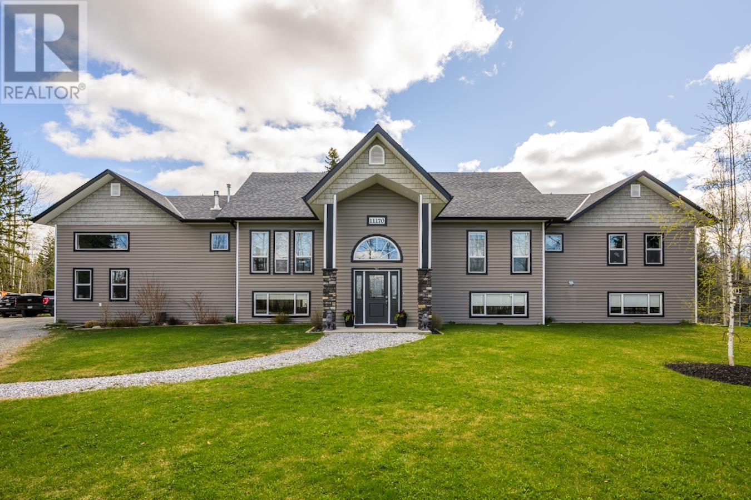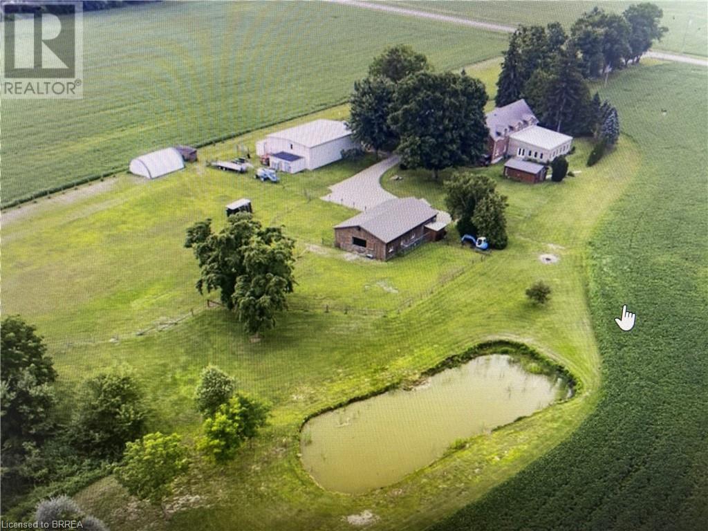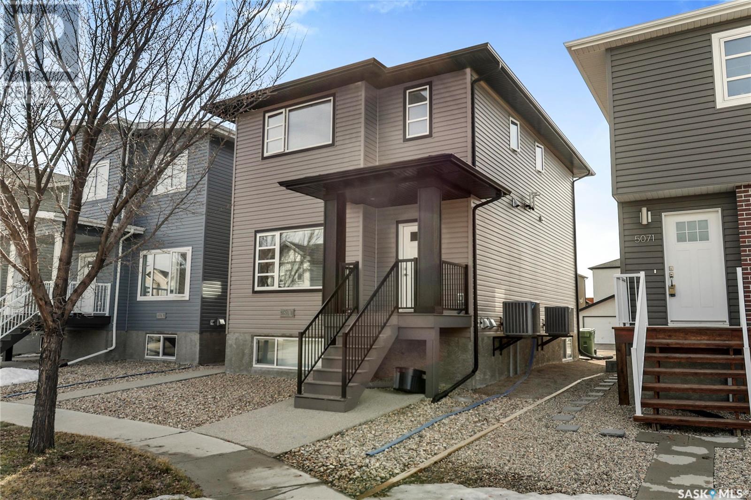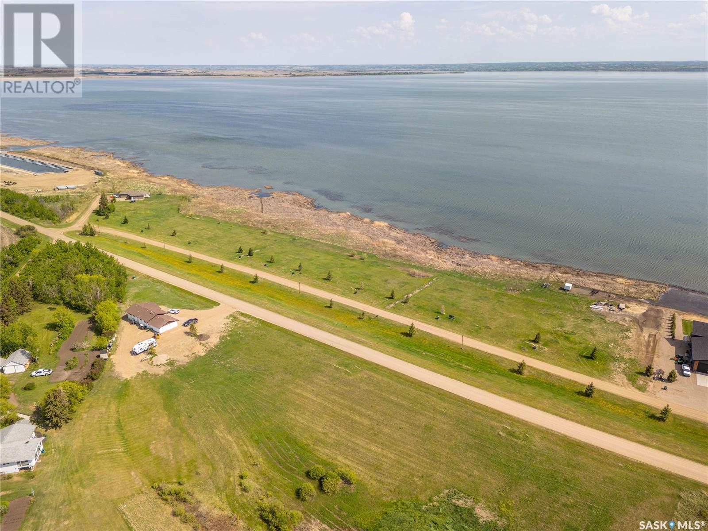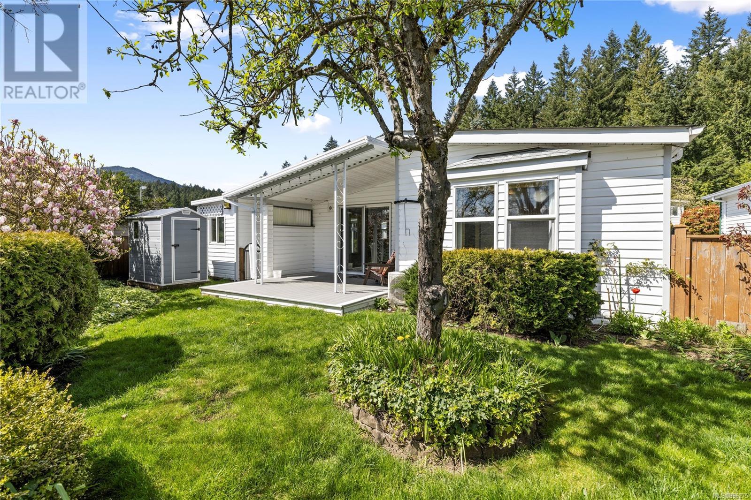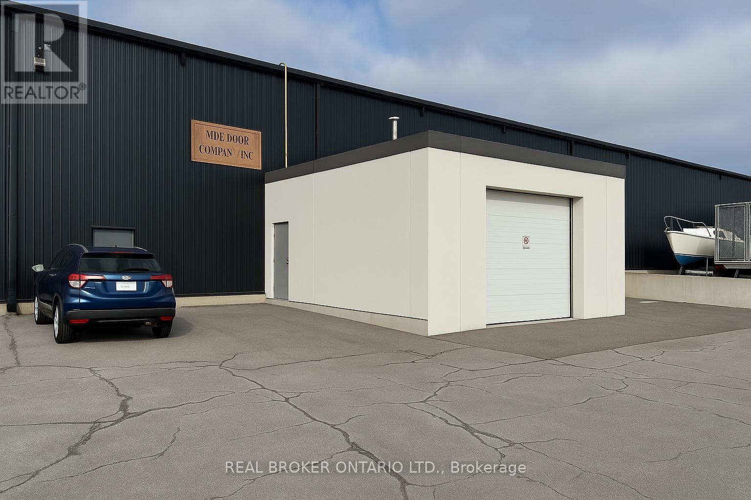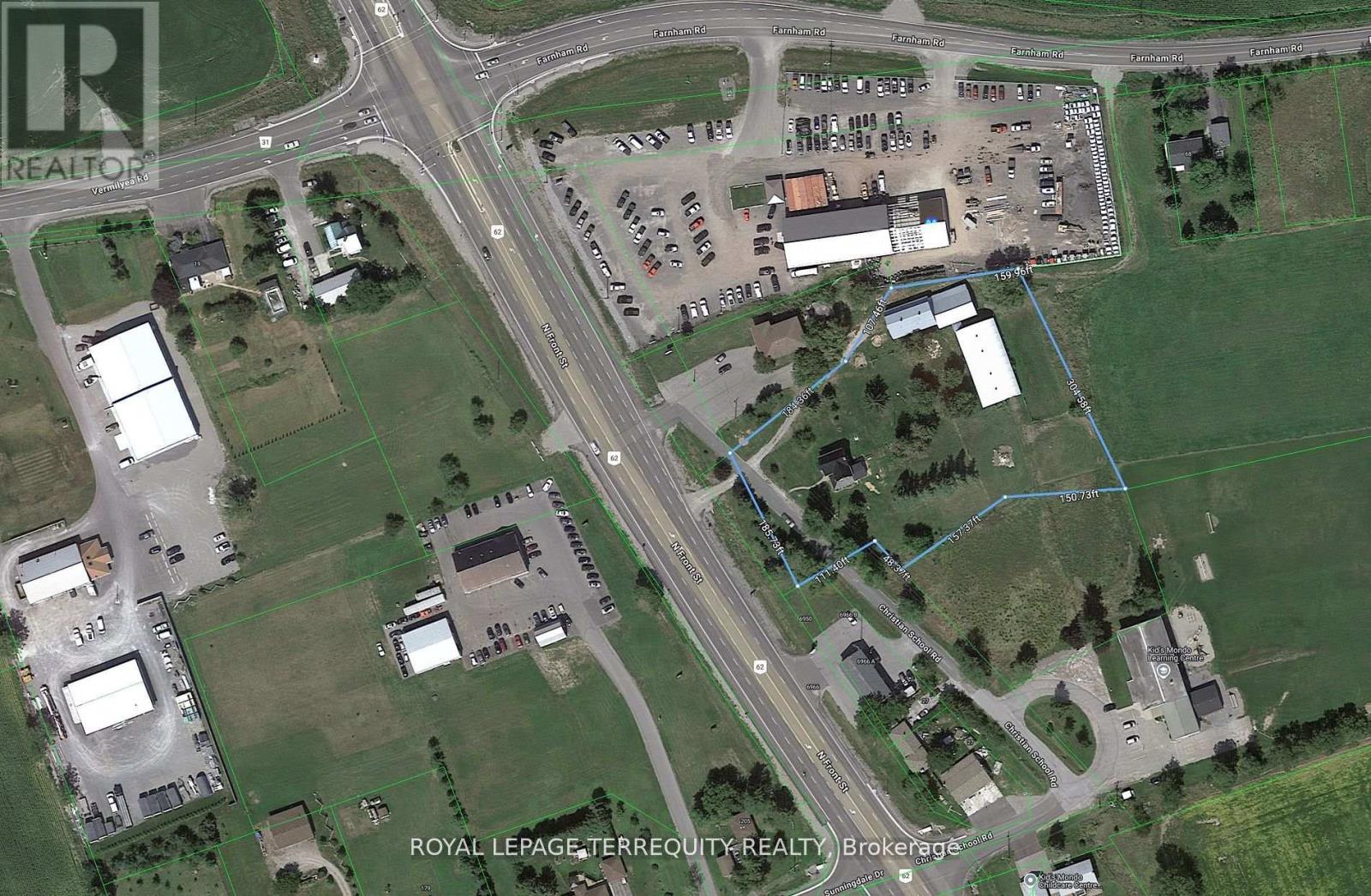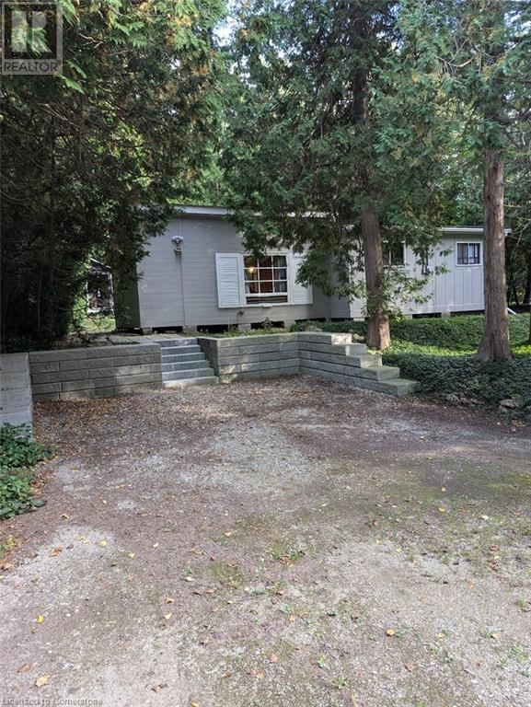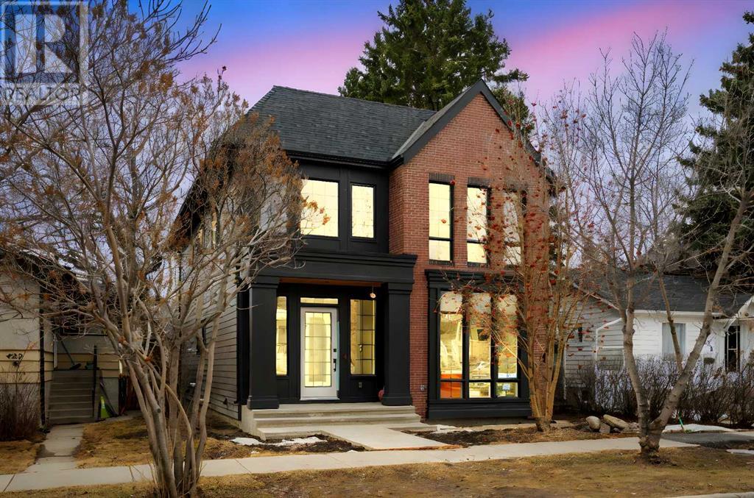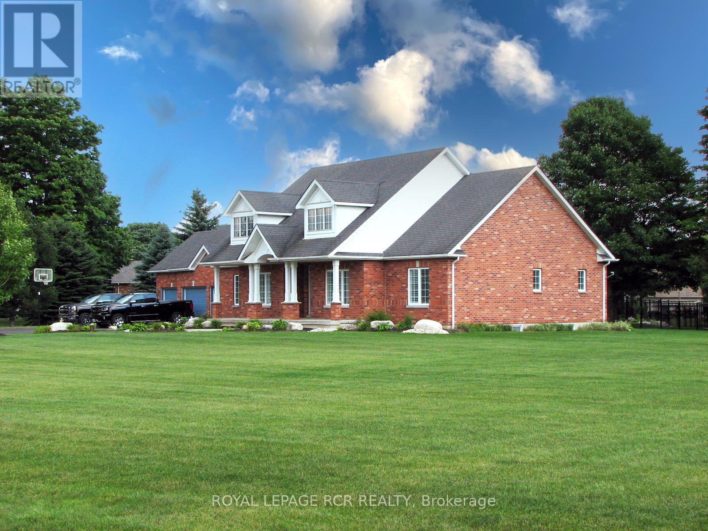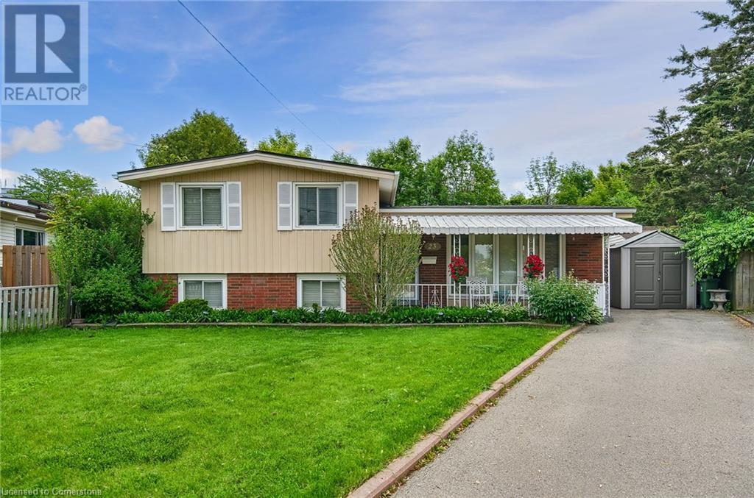11170 N West Beaverley Road
Prince George, British Columbia
Nestled on a stunning 4.40 acre property, this completely renovated 6-bedroom, 4-bathroom home offers over 3,700 square feet of thoughtfully designed living space. The main level features an open-concept design that seamlessly connects the chefs kitchen and living room, making it ideal for hosting or enjoying cozy evenings with loved ones. The master suite offers breathtaking countryside views, a luxurious Jacuzzi tub, and a spacious walk-in closet. The basement offers 10-foot ceilings, three bedrooms, and a well-designed layout, it's perfect as an in-law suite or mortgage helper. Sitting on 5 acres of fully fenced property, it's perfect for outdoor adventures, privacy, and a true sense of country living, all while being just 10 minutes from city amenities. This could be your forever home! (id:57557)
7 Lanigan Lane
Lower Kars, New Brunswick
Escape to your own private oasis in this year-round house or cottage with deeded beach access. Situated on over an acre lot, this charming home features 3 bedrooms, 1.5 bathrooms, and an open concept living, dining, and kitchen area perfect for entertaining guests. The full basement offers ample storage space or potential for additional living areas. Enjoy the tranquility of coastal living just steps away from the beach in this idyllic setting. Don't miss out on the opportunity to make this your forever home! Quick closing available. (id:57557)
81 Mcgill Road
Mount Pleasant, Ontario
53.5 Acre Farm!! This farm property offers the country attributes that everyone is looking for! There’s a pond, a four stall horse barn with tack room, 60 x 40 workshop with second-story office , storage shed, a gorgeous renovated barn with a 1000 sq ft legally permitted store that could be used as a secondary living accomodation, a studio, or an office etc. It has 12 ft ceilings, white washed wide pine board interior , its own septic, furnace , air conditioning and bathroom. 40 acres of arable sandy soil, three acres of fenced paddocks. Red Brick Two Storey home built in 2001 that offers 3 + 1 bedrooms, four baths, finished basement and attached two car garage, new steel roof.. New kitchen 2018, hard rock counters, porcelain tile floors, island, pot lights and stainless appliances. All open concept living room, dining room with French doors to large outside deck with gas barbeque. Gas fireplace. Family room is located on top floor! It’s huge with windows looking out over the property and a cozy Fireplace. Laundry is also on this level.. Two other bedrooms are spacious and one has an acess to the 4pc modern family bath. Big closet space. . Primary bedroom is a relaxing retreat with double door entry, walk in closet and luxurious ensuite. Lower level rec room and fourth bedroom. . Lots of natural light. 2pc bath on main floor, handy for the 38' x 41' indoor pool /sunroom addition!! Enjoy the kidney shaped pool surrounded by heated stamped concrete floors year round! Added on in 2009 this addition has a complete humidity climate control system , completely separate from the house. Great for your exercise program! and parties!! Windows all around keeps this room full of natural light! The house is set back off the road down a mature maple treed laneway. System fencing, gardens and trees. A small trees area with stream behind the barn. 40 acres loam soil . Fibre optic. for internet! work from home. Enjoy the wildlife, gardens and ducks in the pond. (id:57557)
5075 Crane Crescent
Regina, Saskatchewan
Welcome to 5075 Crane Crescent – A Stunning 2-Storey Home with Legal Basement Suite in Harbour Landing! This beautifully maintained east-facing home is filled with upgrades and functionality, making it ideal for first-time home buyers or savvy investors looking for rental income potential. As you step into the welcoming foyer, you’re greeted by a bright and spacious living room with large windows that flood the space with natural light, thanks to the home’s east-west orientation. The 9-foot ceilings on the main level enhance the open, airy feel. The upgraded kitchen is a true highlight, featuring sleek quartz countertops, full-height cabinetry, and a complete set of stainless steel appliances. Whether you’re cooking for your family or entertaining guests, this kitchen delivers both style and functionality. Upstairs, you’ll find three generously sized bedrooms, perfect for a growing family. The layout is well-planned to offer privacy and comfort for all. What truly sets this home apart is the legal 2-bedroom basement suite with builder-grade finishes—ideal for extra income or multi-generational living. Additional features include: • Engineered structured floor system • Two centralized air conditioning units (separate for main home and basement) • Proximity to parks, schools, and bus stops This home blends modern living with incredible value in one of Regina’s most desirable neighborhoods. Don’t miss your chance to own this functional, stylish, and income-generating property! Book your private showing today! (id:57557)
810 Lakeshore Drive
Meota, Saskatchewan
LAKEFRONT LOT on the tranquil shores of Jackfish Lake in the subdivision of Signature Shores. This exceptional lakefront lot offers the perfect canvas for your vision, whether it's a sprawling family estate or a cozy cottage retreat. The developers took great pride and detail in making sure this lot was ready for you to build on, offering endless possibilities for design and landscaping. Enjoy unparalleled access to excellent fishing or boating adventures right from your doorstep. The lot's eastern exposure makes sure you always wake up to a beautiful sunrise over the lake, further enhancing its appeal. Nestled in a peaceful setting yet conveniently located in the village of Meota, this is more than just land – it's an invitation to a lifestyle. By purchasing this lot, you also have an opportunity to purchase a boat slip at the inland marina next door (yes! an inland marina!). The path leading to the marina is golf cart friendly, making it so simple to access your boat to head out onto the lake (or you can put in a dock and boat slip in front of your lot if you choose to go that route.) Also being built by the inland marina is a convenience store, playground, pickleball court, and splash park! Fun for everyone. Don’t let the depth of this lake fool you - there is plenty of fish here! Northern pike, walleye, perch, and whitefish are all species you will find at the end of your hook. The village of Meota has a restaurant, bank, liquor store, and a challenging 9-hole golf course. Located 20 minutes north of North Battleford, 1 hour 45 minutes northwest of Saskatoon, or 1 hour 30 minutes east of Lloydminster. Come relax at the lake! (id:57557)
7 500 Russell Rd
Ladysmith, British Columbia
Enjoy some ocean views from this beautifully maintained West Coast Tudor-style home in the ever so popular gated community of Quail's Gate, nestled in picturesque Ladysmith. This very well kept home features main level living with a spacious primary bedroom, walk in closet, and luxurious en suite. Upstairs offers two additional bedrooms and full bath. Vaulted ceilings , hardwood floors, granite counters , tiled backsplash, and pantry enhance the open concept kitchen and living area. The upstairs den/bedroom with beautiful ocean views of the Ladysmith Harbour and Coastal mountains . 2nd bedroom is oversized with lots of storage. The private backyard with BBQ area is perfect for relaxing or entertaining. Single garage with driveway parking as well. Beautifully manicured complex. Close to beaches, golf, marina, shopping and recreation. Minutes to ferries and airport. Lock and leave lifestyle in a well- managed, sought after complex. (id:57557)
1085 Morrell Cir
Nanaimo, British Columbia
Welcome to this charming and functional home offering comfort and convenience in a well-designed layout. The kitchen includes an eating area and comes equipped with three appliances, while the full-sized laundry area adds everyday practicality. Vaulted ceilings enhance the airy feel of the main living space, and a covered deck overlooks a lovely garden area in the yard. The home features two bedrooms plus a versatile den. The four-piece main bathroom is complemented by a private three-piece ensuite and walk-in closet in the spacious primary bedroom. Additional highlights include a ductless heat pump, new hot water tank, carport with an attached storage shed and separate garden shed. The community is designed for those 55+ and allows two pets up to 22 lbs. Located just minutes from Colliery Dam Park, you’ll enjoy easy access to walking trails, swimming spots, and a peaceful natural setting right in your neighborhood. data and measurements are approx and must be verified if fundamental. (id:57557)
3073 Neyland Rd
Nanaimo, British Columbia
Great location, great floor plan, freshly updated with flooring paint and bathroom fixtures, perfect accessible home, built in 2012. Vaulted ceilings built in fireplace, island kitchen great room open concept with accessible fully fenced yard. Two huge bedrooms and den on main floor with two very large bathrooms!! Parking for two cars in the garage and 2 more outside with room for a boat motorhome or Trailer. All finished and ready to go. Vacant easy to view. (id:57557)
394 Hillcrest Ave
Nanaimo, British Columbia
Welcome to this meticulously maintained 3-bedroom, 2-bathroom home nestled in the heart of the University District, offering a comfortable 2002 square feet of living space. Set on a level 0.23-acre lot, this property is perfect for outdoor activities and gatherings and features a sunroom, workshop & storage shed, plenty of parking for an RV & a Sani-dump. Updates include laminate flooring throughout, fresh paint, countertops, a heat pump, newer electric furnace, a 200 amp panel, vinyl windows, exterior doors, and a 7 year old roof. The inviting interior showcases ample natural light, a functional layout, and a 1 bed, 1 bath nanny suite in the basement. This home is wheelchair accessible with an outdoor elevator and 3ft wide doorways. Ideally located steps from a bus stop, near shopping, dining, parks, Nanaimo Ice Centre & Nanaimo Aquatic Centre, and walking distance to VIU & NDSS. Data and measurements are approximate and must be verified if important. (id:57557)
3 - 4256 Carroll Avenue
Niagara Falls, Ontario
Fantastic light industrial unit available for lease with 25+ft clear heights + outdoor storage if required. Other units ranging from 6405-35k sqft available as well. (id:57557)
3331 25 Av Nw
Edmonton, Alberta
**PRICE DROPPED** Welcome to your dream home in Silver Berry! Newly Painted charming 4-BEDROOMS, 3.5-BATH residence offers 2,978 sqft of comfort & includes a double garage, fully fenced yard, large deck and a FINISHED BASEMENT. You’re greeted by a bright entryway leading to an open-concept main floor. The spacious living room features a fireplace and flows into the modern kitchen, complete with a handy island, cozy nook, stainless steel appliances, walk-in pantry, and ample space for cooking and gatherings. Upstairs, there are 3 spacious bedrooms, a large BONUS ROOM and an additional 4-PCS bathroom. The generously sized master suite is a true retreat, boasting a luxurious spa-like en-suite offering a soaker tub, a separate shower. The FINISHED BASEMENT enhances the home’s value with its 2nd KITCHEN, LAUNDARY & SEPERATE ENTERANCE. With NEW light fixtures, AC and water tank, you’ll enjoy comfort year-round. Just minutes away from parks, schools, shopping and highway access is truly a must-see! (id:57557)
46 Beech Hill
Charlottetown, Prince Edward Island
Welcome to Your Ideal Home ? Semi-Detached Beauty! Step into this beautifully finished, semi-detached home that offers the ease of one-level living and modern design throughout. Perfectly suited for first-time buyers, downsizers, or investors, this stunning half duplex combines comfort, functionality, and style. Enjoy the convenience of an attached, heated single-car garage, leading directly into an open-concept living and dining space. The heart of the home is the custom-designed kitchen, featuring contemporary cabinetry, stainless steel appliances, and a spacious island with seating ? ideal for entertaining or everyday living. The primary suite offers a peaceful retreat with a luxurious ensuite and walk-in closet. You'll also find a generous second bedroom, a full second bathroom, and a versatile office or flex room ? perfect for working from home or hobbies. Modern finishes include LED pot lighting and a highly efficient heat pump system to ensure year-round comfort. This home is backed by a new home warranty for peace of mind. Don?t miss your chance to own this thoughtfully designed, energy-efficient home in a desirable location, subdivision has underground services! (id:57557)
6984 Highway 62
Belleville, Ontario
Mixed-Use Property with diverse Investment possibilities. Save on overhead by living in the home and running your business from the substantial outbuildings or use the entire property for business use. Belleville's Official Plan designates this 2.5 acre property as Commercial Land Use. Rezoning to commercial zones (C1, C2, or C3) are possible providing a wealth of permitted uses. C1 Zone and C2 Zone allows for Commercial and residential mixed uses. The C3 Zone is strictly only for commercial. You may review Section 4 Commercial Zoned within the City's Zoning By-law2024-100 to view the permitted uses. Survey images and a PDF copy of the Zoning By-law 2024-100 is available on request. Unique property includes an exquisite and beautifully remodelled century home with metal roof a 1500 square foot concrete block building an 5000 square foot arena and an area joining these 2 sections which can be used for storage. Ideally suited for a variety of business ventures or a convenient live-work setup. Residential home features: brick construction 3 bedrooms, 2 bathrooms and sunroom. (id:57557)
4961 49 Street
Sedgewick, Alberta
Step into the charm and cleanliness of this 1936 bungalow, ideally located centrally in the Town of Sedgewick. This home offers two cozy bedrooms and a versatile office space that could easily be converted back to a 3rd bedroom. A stackable laundry has been added inside the closet for convenience of main floor laundry. You'll love the expansive family room, perfect for gatherings and entertainment. The bright, well-appointed kitchen invites culinary creativity with its ample natural light and functional layout.The attached carport provides shelter for your vehicle while the garden space offers a serene retreat for relaxation and outdoor activities. The most unique thing about this home is that the owner has lived there for approximately 70 years!! Don't miss out on this unique opportunity to own a piece of history with all the modern amenities you desire. (id:57557)
3 - 249 Camelot Court
Waterloo, Ontario
NO CONDO FEES, NO POTL FEES!! Welcome To 249-3 Camelot Crt, This Newly Upgraded Freehold Townhouse Is Situated On An Extra Deep Lot With No Rear Neighbours And Can Accomodate 2 Cars In The Driveway And 1 In The Garage. This Home Comes Fully Upgraded With Pot Lights Throughout, Quartz Countertops, New Stainless Steel Appliances (Fridge, Stove, Dishwasher), New Flooring On Main And Basement Floors, Revamped Bathrooms And Is Fully/Freshly Painted. The Separate Entrance Basement Comes Fully Finished With Brand New Flooring, Pot Lights, A 3 Piece Bathroom. Located Right Off Lexington Rd, This Home Is Located In One Of The Best Neighbourhoods In Waterloo, Just Steps Away From Shops, Schools, Parks, Highways, Restaurants And All Amenities! (id:57557)
159 Victoria Street
Inverhuron, Ontario
Turn key COTTAGE OPPORTUNITY on very private treed lot in INVERHURON! Featuring new retaining wall around 4 car parking, just pumped septic tank, New Metal roof (Nov. 24) owned well, 10 x 20 metal clad shed with BBQ porch, cozy 4 bedroom with open concept kitchen/dining/big livingroom. A relaxing less than 2 hours drive from KW to this great starter cottage (id:57557)
433 19 Avenue Nw
Calgary, Alberta
Welcome to 433 19th Avenue NW - A Contemporary Masterpiece in the Heart of Mount PleasantNestled on a tranquil cul-de-sac, this JTA-designed home is a stunning example of modern luxury and thoughtful design. Located just minutes from downtown Calgary, with easy access to dining, shopping, and all the amenities the area has to offer, this property provides the perfect balance of convenience and privacy. As you enter, you’re welcomed by a spacious foyer with custom-built storage that sets the tone for the meticulous craftsmanship found throughout. To your right, a beautifully designed office overlooks the quiet front yard—ideal for those who work from home. A convenient 2-piece bathroom sits just beside, leading you into the heart of the home: the chef-inspired kitchen. This open-concept kitchen is truly an entertainer's dream, featuring integrated appliances for a seamless look, including a hidden beverage fridge. Ample storage is cleverly designed beneath the large central island, while around the corner, a stunning hidden pantry offers the perfect space for a coffee station and extra storage.The kitchen flows effortlessly into the dining area, creating the perfect setting for family gatherings. The adjoining living room, with its open layout, ensures you’re never far from the action, making this space perfect for young families. The upper floor is where you’ll find the show-stopping primary bedroom, bathed in natural light from three large windows. This generous retreat features a walk-in closet with built-in storage, offering all the space you could need. The luxurious ensuite is nothing short of spectacular, featuring his-and-hers sinks, a large soaker tub, and a built-in steam room—your own private spa experience. Adjacent to the primary suite is a versatile bonus room—ideal for a second office, playroom, or additional entertaining space. The second level also includes a convenient laundry room and two additional spacious bedrooms, each with their own ensuite bathroom. The lower level offers even more living space with a fully finished basement that includes a cozy fourth bedroom, perfect for guests. The full bathroom adjacent to the bedroom provides privacy and convenience for visitors. The basement also boasts a home gym, making it easy to stay active from the comfort of your own home. The oversized rec room features a sleek wet bar, making this space ideal for entertaining or enjoying a family movie night. Lastly, you will be amazed by the spacious and heated detached THREE CAR GARAGE. With downtown Calgary just a short drive away, and a variety of local restaurants and shops just around the corner, this home’s location cannot be beat. Plus, the peace and quiet of living on a cul-de-sac ensures that you can enjoy both the best of city living and the serenity of your private retreat. Don’t miss your chance to own this exceptional property! (id:57557)
44 Rayburn Meadows
East Garafraxa, Ontario
Pride of ownership, meticulously maintained, loads of updates & an entertainers dream are just some words to describe this fantastic bungalow in peaceful Rayburn Meadows. Outside, situated on 1.2 acres, you'll find a lawn like a golf course, manicured perennial gardens, stone walkway, covered front porch, tree lined driveway with parking for 10+ vehicles plus insulated 3 car garage & huge side yard for outdoor activities. It gets even better in the back yard oasis, with a gorgeous 18X36 inground saltwater pool (steps in shallow & deep end), lg back deck for outdoor dining, stone patio areas for relaxing, more gardens, pool house & towering mature trees. Upon entering the large foyer w/slate flooring, you'll notice the bright & airy main floor boasting 9 ceilings, newer honed oak hardwood flooring throughout, new oak/wrought iron railing, & updated lighting. The flow of the upper level is amazing! A formal dining rm leads to a main floor office/den. For entertaining friends & family-the open concept living room overlooking backyard features fireplace w/stone surround combined w/newer custom Barzotti kitchen that walks out to deck with huge center island with plenty of seating, granite counters, floor to ceiling cabinets w/lighted accents, pot drawers, backsplash, undermount lighting, stainless steel appliances, & more cupboard space you could ask for. 3 spacious bdrms, all with double closets, 4 pc main bath & primary 4-piece ensuite both with new vanities/granite counters. Large mudrm/laundry rm w/shelving, b/i cabinets access to the 3-car garage. The fully finished lower level has another large bedroom, exercise room (or guest bedroom), 4 pc bath, pot lights, AG windows for loads of natural light, & for even more entertaining space or a teenager retreat, a massive games rm & cozy theatre rm w/sound system & yet another gas fireplace w/stone surround. 44 Rayburn is a perfect home for any large family with plenty of updated usable space for everyone - inside and out! (id:57557)
48 Burris Street Unit# 2
Hamilton, Ontario
Welcome to Unit 2 at 48 Burris! This renovated 2-storey apartment is bright, spacious, and filled with natural light. It features 5 large bedrooms 2 bathrooms with kitchen, living/dining Room. Pets allowed. Tenant pays 65% of hydro, water, and heat; remaining 35% billed to the main floor. If main floor is vacant, tenant pays 100% of utilities. Accounts must be in tenant’s name. First/last month’s rent, employment letter, rental app, credit check, and references required. Parking: Single car garage and 1 driveways spot off of Aikman for $250 a month. Tandem three car parking in driveway available for $150 a month. (id:57557)
23 Coral Drive
Hamilton, Ontario
Welcome home. Introducing this expansive 3.5 multi-level split property situated on a large pie-shaped lot in a fabulous location. Situated close to all amenities, Lawfield school and the highways. The home offers three spacious bedrooms and two full bathrooms, offering both comfort and functionality for families or guests. The living room is filled with natural light and flows seamlessly into the dining room where you can enjoy meals with the family. Double wide sliding doors lead you to your large outdoor oasis. The backyard features a spacious, covered patio perfect for outdoor dining and relaxing in the shade, no matter the weather. Off to the side, a sturdy shed provides convenient storage for tools, garden gear, or seasonal items. With plenty of open space left, there's more than enough room to install a pool, making this backyard ideal for both quiet afternoons and lively summer gatherings. Extra bonus: Shingles were replaced three years ago, eaves troughs replaced in 2012, driveway replaced in 2012. Don’t be TOO LATE*! *REG TM. RSA. (id:57557)
230 Elliott Street
Cambridge, Ontario
Step into modern comfort and effortless style with this beautifully designed 4 bedroom, 3 bathroom bungalow located in one of Cambridge’s most sought after neighborhoods. Thoughtfully laid out, this spacious home features an open concept main floor where the kitchen, dining, and living areas flow seamlessly, framed by large windows that fill the space with natural light. The kitchen is both functional and stylish, featuring stainless steel appliances, quartz countertops, generous prep space, and a large island with seating, perfect for casual meals or hosting friends and family. The adjoining living room offers a warm and inviting atmosphere, complete with a fireplace for cozy evenings. On the main floor you will find two spacious bedrooms, including a beautiful primary suite with a walk in closet, a spa inspired ensuite, and direct access to the backyard deck. The fully finished lower level includes two additional bedrooms and a full bathroom, ideal for guests, teenagers, or a private home office. Step outside and experience the true highlight of this home: the stunning backyard retreat. Designed for entertaining and everyday enjoyment, it features an expansive interlocking stone patio, a dedicated casita area, and a gorgeous inground pool surrounded by lush landscaping. Whether you are hosting summer gatherings or simply unwinding in the sun, this backyard offers the perfect escape. Conveniently situated close to parks, schools, and local amenities, 230 Elliott Street combines comfort, style, and an unbeatable location. (id:57557)
63 Pentz Lake Drive
Mount Uniacke, Nova Scotia
Welcome to 63 Pentz Lake Drive! This exceptional 3 bed, 2.5 bath home is perfectly situated on one of the few motorized lakes within NS providing endless opportunities for recreation and relaxation. Swim, kayak, or boat right from your own back yard and enjoy the ultimate waterfront lifestyle! This stunning home has been upgraded from top to bottom and has been meticulously maintained. Over $300,000 has been thoughtfully invested in renovations and improvements, ensuring exceptional quality, comfort, and piece of mind for the next owner. The open concept main level has amazing views from every corner of the home. The perfectly maintained yard is fully fenced with a paved double driveway and huge detached double garage with its own 200 amp panel and designated office/storage space. Beyond its charm as a personal retreat, this home offers exciting commercial potential, making it an ideal investment opportunity. Located just minutes from all amenities, this home and property combines the tranquility of lakeside living with the convenience of city access. Don't miss the chance to own this versatile and rare waterfront property! (id:57557)
407 25 Alderney Drive
Dartmouth, Nova Scotia
Experience upscale urban living in this beautifully appointed 2-bedroom, 2-bathroom sun-drenched condo in The Avery, ideally located across from Alderney Landing in the heart of Downtown Dartmouth. This stylish city-view suite features soaring ceilings, custom motorized Quoya curtains, and a bright open-concept layout. The kitchen is both modern and functional, equipped with stainless steel appliances and a peninsula with seating for fourperfect for casual dining or entertaining. Enjoy added convenience with a custom-designed laundry room off the kitchen, featuring built-in cabinetry and a hidden drink fridge. Next up is the open-concept living room with floor-to-ceiling windows and a quaint deck with room to lounge and BBQ on warm summer nights. The primary bedroom offers double closets, double sinks, and a spacious tiled shower in the ensuite. The second bedroom is both functional and versatile, featuring a built-in Murphy bed and a walk-in closet with custom cabinetryideal for guests, a home office, or both. Residents of The Avery enjoy premium amenities including a rooftop terrace with stunning harbour views, a well-equipped gym with dry sauna, a beautiful common room, underground heated parking, bicycle and kayak storage, a hobby room, and a car or pet wash bay. Enjoy the convenience of Downtown Dartmouth living with trendy cafés, restaurants, boutique shops, ferry access, and the waterfront just steps from your door. The new "Little Brooklyn" development coming soon will add even more value and dining options at your fingertips. Whether you're grabbing groceries at the local market, catching live music at Alderney Landing, or commuting into Halifax via ferry in under 10 minutes, everything you need is right there. This is more than a condoits a lifestyle. (id:57557)
473 Cooks Brook Road
Elderbank, Nova Scotia
This custom-built bungalow located on a private lot is a nature lovers paradise! Discover the perfect blend of comfort and convenience in this 1.5-year-old, one-level bungalow designed with modern living in mind. Featuring 3 bedrooms and 2 bathrooms, this home offers an inviting open-concept kitchen, dining, and living area with a vaulted ceiling and a cozy electric fireplace. Energy efficiency & comfort are top priorities, with in-floor radiant heating, heat pumps, and a metal roof ensuring year-round comfort. This mobility-friendly home boasts wide doorways and a thoughtfully designed layout, making it accessible for all. Additional Features include but are not limited to: 200-amp electrical panel with a 50-amp hookup for a hot tub, a detached 24x24 wired garage (100-amp panel) with a heat pump, attached 18x24 garage for extra storage or parking, 30-amp RV plug & RV dump station beside the detached garage. Escape the hustle and bustle while remaining conveniently close to key destinations; Only 22 minutes to Elmsdale & 40 minutes to Dartmouth crossing & 45 minutes to Truro. Whether you're downsizing, starting a family, or simply seeking peace and privacy, this home is the perfect retreat. Dont miss out on this unique opportunity. (id:57557)

