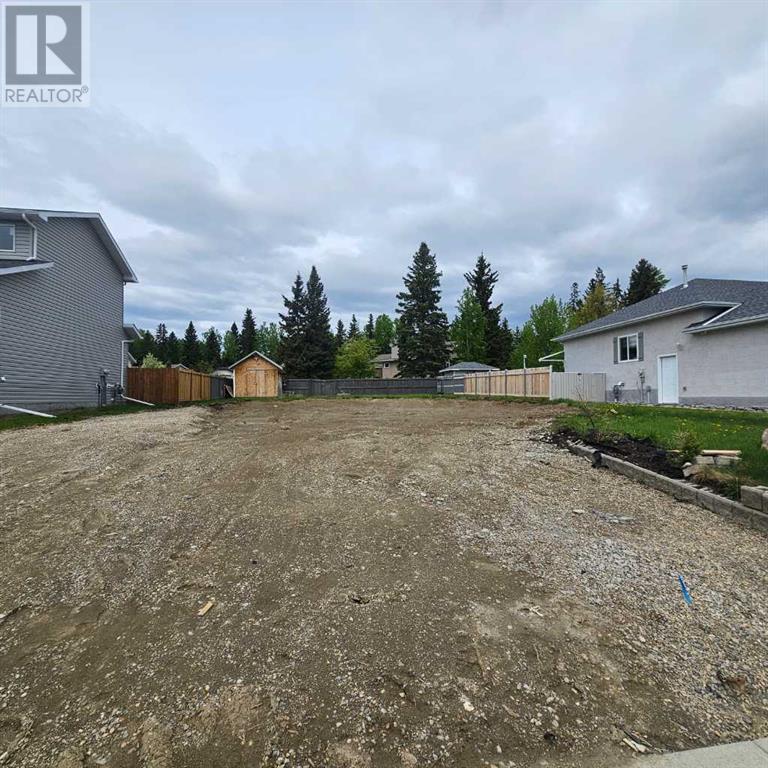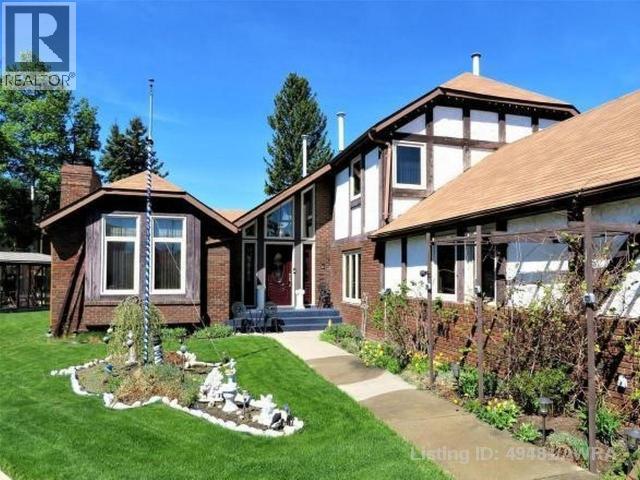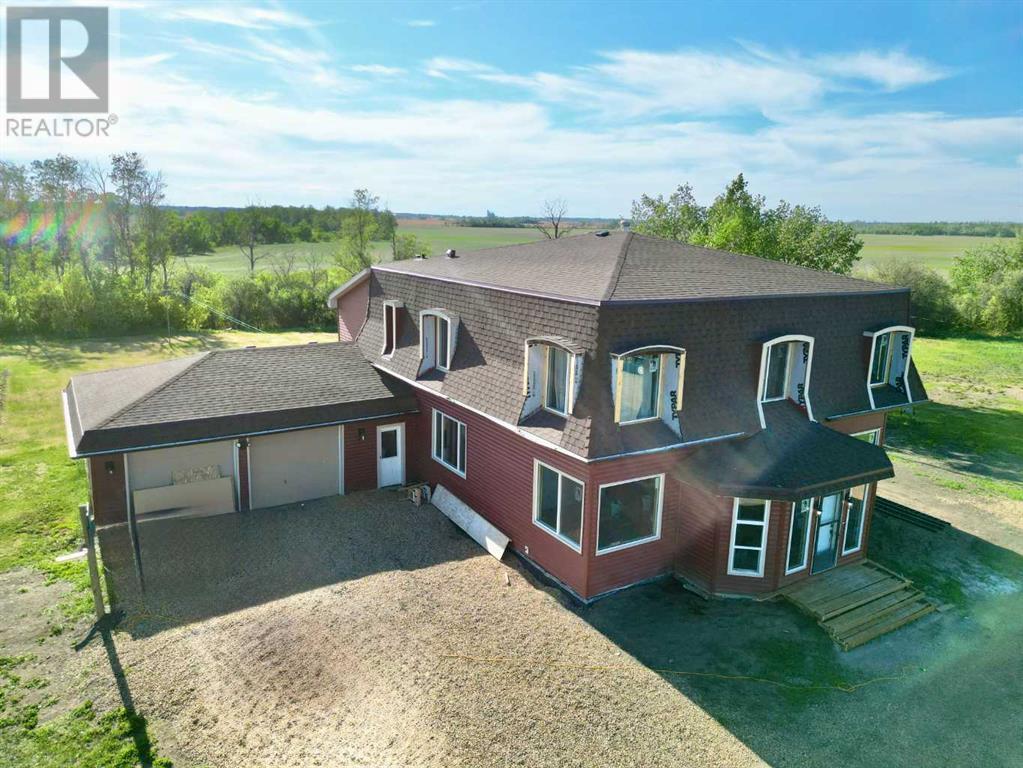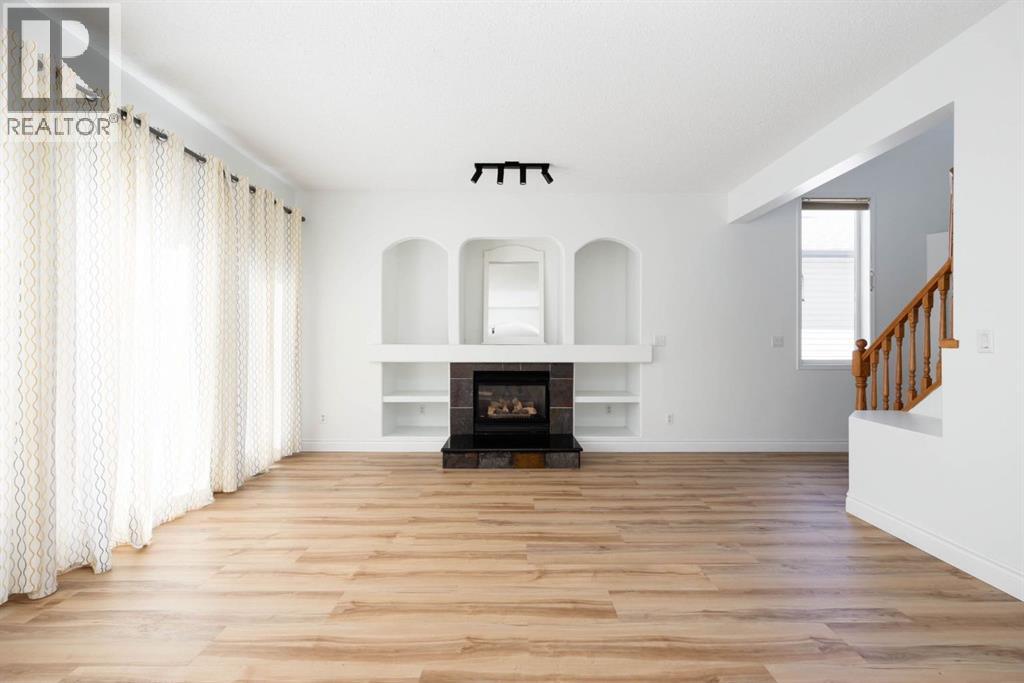Rr32 Road S
Rural Lacombe County, Alberta
Welcome to this one of a kind professionally built in 2012, 2 Story Home, 5,394 sq. ft. with poured concrete foundation, 13" Thick ICF walls all the way to the rafters, triple glazed PVC windows and Acrylic Stucco Finish In this energy efficient Home! ( heat and power less than $500 a month in the winter including the shop.) Main floors are colored concrete and tile and laminate upstairs. When you open the doors and come inside you can see the lovely craftmanship with 10' foot main floor ceiling height featuring quartz countertops throughout, upgraded cabinets, built in high end appliances, huge Island. The kitchen/ dining room are all in one so lots of room for gatherings, a large foyer entry and living room with lots of windows .The kitchen has NEW microwave, and new taps and French doors leading out to the patio. The Master bedroom has French doors out to the patio, the ensuite bathroom includes his and her sinks, and 6' x 6 steam tile shower and huge walk-in closet. Laundry room is on the main floor with sinks and lots of cabinets .The heating is in-floor colored slab and hot water on demand boiler. Head up to the second level on the Beautiful Curved Wood Staircase with wood and metal railings open to above, with vaulted ceilings. Here you will find 2 more bedrooms, and bathroom with a tiled shower, dormer windows, and huge Family room has access to the balcony and fantastic views from being so high up! Included is a sound system and security system, BRAND new central vacuum, all doors are 3' wide and the hall is 4'. The 2 attached garages, are 32' x 28' with 11' ceiling and in slab heat, 2 overhead doors c/w openers, built in 2012. The second attached garage was built in 2015 and is 40' x 28, with an Overhead NG forced air furnace, also has2 over head doors and openers. Lets go outside on this lovely acreage, all concrete patio, some is covered, enclosed sunroom, decorative pillars, concrete block retaining walls, a raised balcony and a roof top sundeck, a ll of this to enjoy the panoramic views and entertaining or just relaxing and enjoying the quietness. Around the house are many perennials, trees, shrubs, raspberry and saskatoon bushes, very good producing garden. There is a private graveled driveway and lots of parking space. There is a pumphouse and the well is 120' deep and has very good water, the septic tank and field are only 2 years old. This property also has underground power and a NG generator that kicks on as soon as the power goes out. There is a nice chicken house, 22' x 16' and has an outside run. Everyone needs a SHOP, this one features 42' x 152' total and was built in 2011, 42'x 72' is enclosed with 16' ceiling height. forced air furnace, hot water tank, 220 wiring and gravel floor with 5 overhead doors, 14' x 12' and 1 man door. The open machine area is 42' x 80'. This shop has a gable style roof finished with metal and colored clad exterior. Come and see this BEAUTIFUL acreage, you won't be disappointed!! Seller is very motivated!!! (id:57557)
126 4th Street
Leslieville, Alberta
A home that’s the perfect size for your family—spacious enough to be comfortable, yet not overwhelming to maintain. A warm garage to protect your car, a partially heated shop for hobbies and projects, and acres of private outdoor space where you can garden, tinker, play, and truly live. That’s what you’re buying here. This is your own private getaway right on the edge of Leslieville, where the Lobstick Creek winds lazily through the property. Stroll along its banks, take a refreshing swim, gather around a crackling fire, or let the dogs run free. Built in 2001, everything is on one level for easy living. The Living Room boasts vaulted ceilings, a wood stove, and birch hardwood floors, creating a warm and inviting space for relaxing or entertaining. The functional U-shaped kitchen features double pantries and plenty of workspace, perfect for meal prep or family gatherings. Two bedrooms plus a den—or convert the den into a third bedroom—along with two full bathrooms, including one with a jetted tub, give you space and flexibility. In-floor heating throughout keeps the home cozy, while the heated, insulated 4’ crawl space adds comfort to the structure.Outside, the property truly shines. Gardeners will love the fenced garden with electric protection, while kids and grandkids can explore, play, and even swim in the creek. There’s room for friends to bring their RVs and park for the weekend, making it easy to host and share the property. The open breezeway connects the home to the garage and is roughed-in for in-floor heat if someone wished to enclose the space. A concrete parking pad provides ample vehicle space, and the detached shop with power and propane heat is ideal for hobbies, projects, or storing equipment. Beautiful landscaping completes the setting, creating a private retreat where outdoor living takes center stage.With room to garden, play, and truly live, this property makes it easy to slow down, spend time with family, and enjoy the best of country liv ing—right at home. (id:57557)
48208 Range Road 124
Rural Beaver County, Alberta
Escape to your own private lakeside paradise! Sitting on the edge of Thomas Lake, just minutes from Viking, this 15.59-acre property delivers the perfect blend of luxury, space, and nature. With over 2,700 sq. ft. on the main floor and more than 5,000 sq. ft. of total living space, there’s room for everyone—and every occasion, with 6 bedrooms and 5 bathrooms! Step inside and be wowed by cathedral ceilings, a bright open floor plan, and multiple decks with composite flooring to take in panoramic lake views. The primary suite is truly next level—a fireplace, cozy sitting area, walk-through closet, spa-inspired 5-piece ensuite, and a private deck make it feel like a resort retreat. The main floor also features a den, generous living room, eat-in kitchen, large pantry, mudroom, 2-piece bathroom, and ample storage. The walkout basement is ideal for hosting family and friends, offering five spacious lake-facing bedrooms—one with its own 4-piece ensuite—plus a 5-piece bath and an additional 2-piece bath. You’ll also find a huge family room, a recreation/billiards room, laundry room, and more storage than you’ll ever need. An attached heated triple garage keeps vehicles and gear ready year-round, while two furnaces and two A/C units ensure comfort in every season. With custom features throughout and every bedroom offering lake views, this is more than a home—it’s a lifestyle. Your dream property is ready—are you? (id:57557)
4918 58 Avenue
Rimbey, Alberta
Welcome to a fully finished +2,400 sq ft home full of natural light, quality finishings & attention to details. This splendid home starts impressing the minute you walk through the front door and are greeted by a living room with a soaring 2 storey tall ceiling. Bright & spacious with large picture windows this south facing room shows beautifully . The main level presents luxury vinyl plank flooring throughout. Enter into to the extensive gourmet kitchen with ample white cabinets for storage plus a walk-in pantry. This room boasts quartz countertops, a working island with sink, dishwasher, & pendant lighting. Walk out to the back deck with a gas BBQ outlet and look out over the large back yard backing onto a farm field. The roomy dining room leads to the double attached heated garage. The carpeted upper level has 3 bedrooms & 2 bathrooms. The inviting primary bedroom has an immense picture window, 5 piece ensuite & walk-in closet. The other 2 bedrooms are good sized & have sizeable picture windows. The 4 piece bathroom & a convenient laundry room completing this level. The basement is also carpeted. It presents an expansive family room, bedroom, 4 piece bathroom & utility room. Quality products were used building this home and are reflected through out. Quartz countertops in the kitchen, stainless steel appliances including a gas range stove, 9' ceilings on all levels, energy efficient Insulated Concrete Form (ICU) basement & an insulated & heated double attached garage plus much more. An incredible house to call home. (id:57557)
29 Mortimer Crescent
Ajax, Ontario
PRIME AJAX/PICKERING VILLAGE LOCATION. The one you have been waiting for! Prepare to be delighted with this impressive and well maintained (by only one original owner) brick 4 bedroom, 3 bathroom JOHN BODDY built home situated on a generous 54 by 110 foot lot within an extremely coveted peaceful tree lined Crescent (The only Cres in the development). The Oakcrest Model built in 2001 offers families an impressive 2500 square feet above grade plan plus the lower level to finish to your liking. Enter through the covered front porch with custom landscaping perfect for morning coffee and start to enjoy the many benefits greeting you inside. Step into the main floor with sun filled living/dining areas, bay windows, hardwood flooring, potlights, separate laundry room with direct garage access, powder room and the highlite of this model..the sunken family room with gas fireplace and picture windows overlooking the rear yard ideal for family company and entertainment. Cook, gather and enjoy the generous family sized kitchen and breakfast/dining areas offering plenty of cabinetry and bright windows with a convenient walk out to the bbq deck. Head upstairs to the primary suite offering incredible space, 5 piece ensuite-soaker tub, updated lighting, walk in closet, cozy broadloom and sunny bay windows overlooking the quiet Crescent. Three more sizable bedrooms await enjoying a second 5 piece bathroom. Opportunity abounds on the expansive lower level for a rec room, 5th bedroom, gym, office, storage rooms, workshop and so much more! Almost finished with electrical, rough in bathroom plumbing, insulation and walk out done..choose your flooring, drywall and ceiling tiles and voila! Resort like living continues on the oversized lot with an inground pool, deck, exterior terrace for dining and relaxation and greenspace for gardening.This delightful address is minutes from nature trails, charming historic Pickering Village, top rated schools, golf course, Go, highways,parks and more! (id:57557)
13 Aztec Street
Blackfalds, Alberta
This brand new FULLY FINISHED modified bi-level built by Asset Builders Corp. (Winner of the 2024 Builder of the Year) is located in the Aurora subdivision, a short walk to Convenience store & fuel, close to Highway 2a for those who commute & a 7 min drive to the Red Deer! 4 bedroom, 3 bath home is the perfect size home for your family with double attached garage & back yard w/back lane for any RV's, boats or space for Fido! Step up on the 5'x6' verandah into this spacious entryway that you will appreciate. Up to the main level which features natural light streaming though many triple paned windows throughout the home. Kitchen features quartz countertops & 4 upgraded appliances. The open floor plan on this level is great for entertaining & families with the nice flow between the great room w/pretty electric fireplace & dining & kitchen. Plus a full bath & bedroom on this main level, perfect for a home office. Upstairs is the nice sized primary bedroom with a full ensuite & walk in closet with window for extra light. Downstairs is super bright & has 2 good sized bedrooms, family room area & another full bath. Underfloor heat roughed in. Sunny south facing Back deck is 16'x10' w/metal railing & nice sized yard, perfect for a gardener or sun worshipper. GST is included with any rebate to builder. Finished interior photos are of a previous house with exact layout & similar colors (id:57557)
4206 50 Street
Red Deer, Alberta
This one-of-a-kind vintage home, originally built in 1912, blends timeless character with extensive modern upgrades. Step inside to discover solid oak hardwood flooring, tin ceilings, extra-tall vintage wood baseboards with matching window trim, custom lighting, and handmade glass artwork throughout. At the heart of the home is a chef-inspired kitchen featuring Italian black mosaic granite countertops, a built-in Sub-Zero fridge/freezer, 2 Sub-Zero deli drawers, a Heartland 6-burner gas stove with warming drawer, and high-end appliances with custom solid wood inserts. An oversized island makes meal prep easy and there is plenty of cabinetry for storage. Just off the kitchen is access to the covered BBQ and hot tub area—ideal for seamless indoor-outdoor entertaining. Countless windows throughout the entire home allow for natural light to stream in, with views out to the beautifully landscaped exterior. The spacious dining room accommodates large gatherings and allows easy flow from the front to the back of the home. The main floor living room offers a cozy wood-burning brick fireplace, a stunning stained-glass pocket divider door, and access to the covered front veranda. Solid core doors help reduce noise throughout, while a custom cabinet with a 5-zone sound system delivers music throughout both the interior and exterior. A 2-piece bathroom and charming reading nook complete the open, thoughtfully designed main level—perfect for passionate cooks and entertainers alike. Up the original staircase, you'll find a recently renovated vintage-style bathroom with clawfoot tub (it could be converted to a tub/shower combo) and two bedrooms. The primary retreat includes custom built-ins and a walk-in closet. There is a multi-use space that could be used as an office or library and leads to a private, updated terrace. At the top of the stairs, a cozy family room offers the perfect place to unwind after a busy day. The basement includes a 3-piece bathroom, laundry room, utility area with dual door access, bonus room with kitchen, and a third bedroom. The lower-level illegal suite has a separate entrance—great for guests or added flexibility. The exterior is just as impressive: a beautifully landscaped, low-maintenance courtyard oasis has panoramic downtown views, perfect for relaxing or entertaining. The double detached garage is heated, there is plenty of off street parking. Upgrades include: a new high-efficiency boiler system (zoned per floor), rebuilt front veranda (foundation up), updated 100-amp electrical panels, hot water tank (2021), extra insulation, roughed-in central vac (attachments included), and a new roof (2024) with updated sheeting and shingles. This home is truly move-in ready, combining century-old charm with modern luxury. Don’t miss your opportunity to own a one-of-a-kind oasis in the heart of the city! Some photos virtually staged. (id:57557)
6118 11 Avenue
Edson, Alberta
Dreaming of owning a home in the Westgrove subdivision? Here’s your chance to build a custom home that suits your style. 7,567 sq. ft. partially fenced lot zoned R1 that back onto a greenspace. Wonderful, family friendly subdivision with great neighbours and it’s close to all amenities and the Town’s walking trails. Underground power, natural gas and town water and sewer service hookups at the property line. Town of Edson zoning allows for a duplex (subject to Town approval). A fantastic opportunity to create your ideal living space in this neighbourhood. (id:57557)
105 Mcpherson Square
Hinton, Alberta
Welcome to 105 McPherson Square in Hinton, Alberta; an amazing 2 storey home with 6 bedrooms and 5 bathrooms. This home would be perfect for an Air BnB (it comes with most of the furnishings) and it has tons of parking to accommodate guests! You will, without a doubt, be impressed by the 2524 sq. ft. of beautiful living space this home has to offer you and your family. In the last eight years, $100,000 has gone into Brazilian-hardwood flooring, new doors, triple-glazed windows, appliances, and granite counter tops. The basement is fully finished with 2 bedrooms, a family room and an office. Two garages compliment this unique property; a double being attached and the other detached from the home. The yard is huge and nicely landscaped - making it feel as if you are on a private estate! The rear deck has wiring for a hot tub all ready to go! Use the detached garage as a workshop or house your classic car or motorcycle. 105 McPherson Square is a unique-must see! (id:57557)
831034 Range Road 232
Rural Peace No. 135, Alberta
Look at this gorgeous mid-century home that has just come onto the market. This home is currently being lovingly renovated and restored, offering a unique opportunity for those with an appreciation for historical charm and country-style living. Nestled on 3.7 acres just 4 km north of Grimshaw, approximately 80% of the restoration work on this home has already been completed. As you step inside through the generous entry, you'll immediately notice the inviting living room with its beautifully spaced windows, romantic archways, and grand staircase. The main floor boasts a stunning primary bedroom and ensuite, complete with corner windows designed to perfectly frame the surrounding landscape. The country kitchen is functional and warmly welcoming, allowing the true character of the house to shine. Adjacent to the kitchen, a thoughtfully designed back entry provides access to the laundry room, an oversized 4-piece bathroom, ample storage, and access to the mudroom and attached garage. A special feature of this home is the abundance of expansive windows in every room, which flood the interior with natural light and create a seamless connection with the outdoors. Beyond its simple yet elegant style, the house offers a generous layout with 6 bedrooms and 3 bathrooms. Upstairs, a grand landing area leads to a bright and sunny flex room surrounded by windows. You'll also find a charming family room on this level, featuring sloped ceilings that perfectly compliment the home's mid-century appeal. A completely new basement has been expertly added, demonstrating careful planning and professional help. Crucially, all the essential fundamentals of this home have been addressed with new windows, shingles, siding, furnace, electrical, plumbing, spray foam insulation, kitchen, 2 bathrooms, 6 bedrooms and the back entry (excluding trim work). Remaining work needs to be completed, e.g. window trim and baseboards throughout, flooring in the primary bedroom, upstairs bath room. This could be your unique opportunity to own a truly beautiful country home. (id:57557)
336 Somerside Crescent Se
Medicine Hat, Alberta
Welcome to Your Slice of Paradise!This stunning 1869 sq ft bungalow offers luxury, comfort, and entertainment all in one.Nestled in a serene setting, this home features a TRIPLE car garage and a backyardoasis that’s truly one-of-a-kind.Step outside to your low-maintenance, heated 18x36 saltwater sports pool completewith a rock waterslide and a PIN-protected safety cover you and your children canwalk on and even lay on and watch the stars. Over $200,000 invested in thebackyard ensures every summer feels like a vacation. Enjoy the pool bar with remote-controlled security door and blinds, sink, bar fridge, and full-size fridge/freezer. The poolhouse includes a change room and an oversized shed, plus two pergolas and a 12x30screened deck with roll-down panels and a TV for outdoor lounging.The oversized heated tandem garage (29x39) boasts high ceilings, perfect for a liftand all your toys, with ample space for storage and parking.Inside, the home welcomes you with contemporary curb appeal and warm, invitinginteriors. The main floor features a spacious living room, a gorgeous kitchen withpremium appliances (including a gas stove and commercial fridge), a large dining area,and a versatile office or second bedroom, with a view. The walk-through butler’spantry offers floating shelves, outlets, and a sink for added convenience. You’ll also finda large laundry room on the main floor, complete with cupboards and hanging racks.The primary suite is a retreat with a luxurious 5-piece ensuite, a dream shower, and awalk-in closet with custom shelving. Downstairs, you'll find three large bedrooms (twowith walk-in closets), a 3-piece bath, and a flex room plumbed for a wet bar—ideal asa theater, gym, or entertainment space.With Energy-efficient appliances and high R value insulation , not only will you have peaceand quite inside but also low utility bills, with the summer months averaging $550/monthand averaging $450 in the winter.Why wait? Homes like this don’t come around often. With every detail thoughtfullydesigned and every luxury already in place, this property is ready to impress. Scheduleyour private viewing today and experience the lifestyle you’ve been dreaming of. (id:57557)
131 Bussieres Drive
Fort Mcmurray, Alberta
Set in one of Timberlea’s most sought-after family pockets, this 5-bedroom, 4-bathroom two-storey offers the perfect mix of space, comfort, and location. The “B’s” are known for quiet streets, Birchwood Trails are steps from your door, parks and playgrounds are just around the corner and great elementary schools just steps away—and this home puts you right in the middle of it all. Inside, soaring ceilings and BRAND-NEW LUXURY VINYL PLANK FLOORINGS create a bright, modern welcome. The open-concept main floor is made for busy family life: a cozy living room with gas fireplace, a kitchen with gas stove and corner pantry, and a handy main-floor flex room that can be used as a office or playroom. The mudroom/laundry area leads straight into your heated double garage—ideal for hockey gear, strollers, and everyday convenience. Upstairs, the oversized primary suite delivers a private retreat with walk-in closet and ensuite with new LVP flooring, new vanity, shower and corner jet tub, while two more bedrooms and a full bath keep kids close by. The fully finished basement expands your options with two more bedrooms, a full bath, and a huge rec room for movie nights, games, or teen hangouts. Outside is all about family fun: a sunny SOUTHWEST-facing backyard with a large deck, pergola, built-in storage—ideal for summer BBQs and outdoor fun and plenty of fenced space for kids and pets to run free. Recent upgrades include brand new LVP flooring, carpet (2 years ago) and one side of the fenced is only a few years old. If you’ve been looking for a home that balances space, function, and one of Fort McMurray’s most kid-friendly, trail-filled neighborhoods, 131 Bussieres Drive is the one. And here’s the best part: this home is vacant and ready for immediate possession. No waiting—your family can start enjoying this amazing location and move-in-ready home right away. (id:57557)















