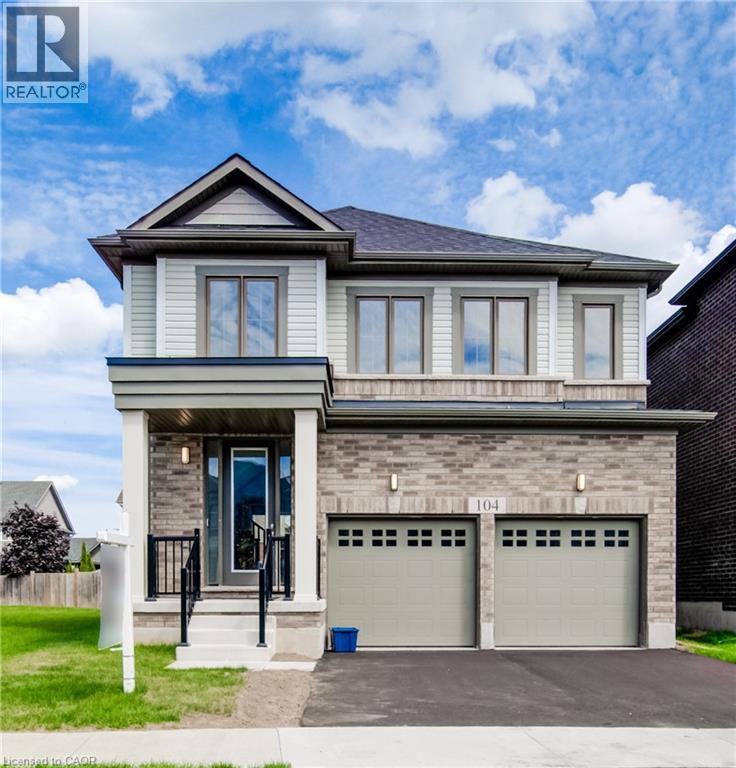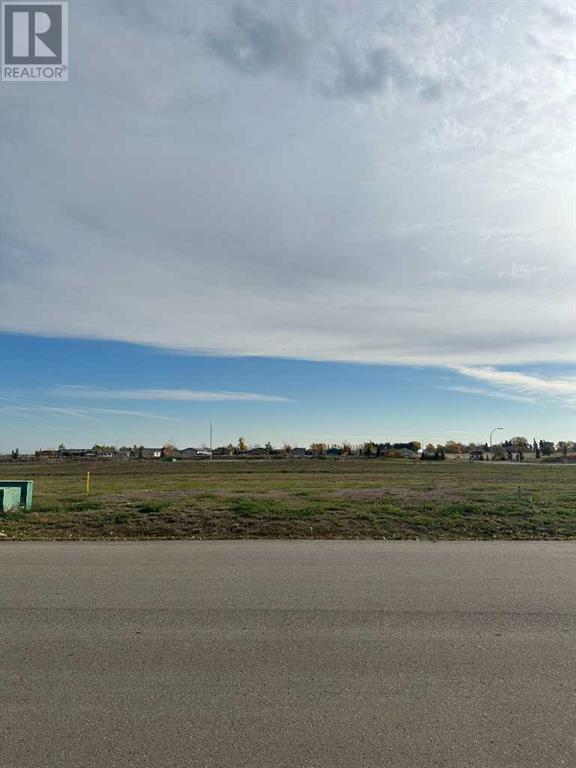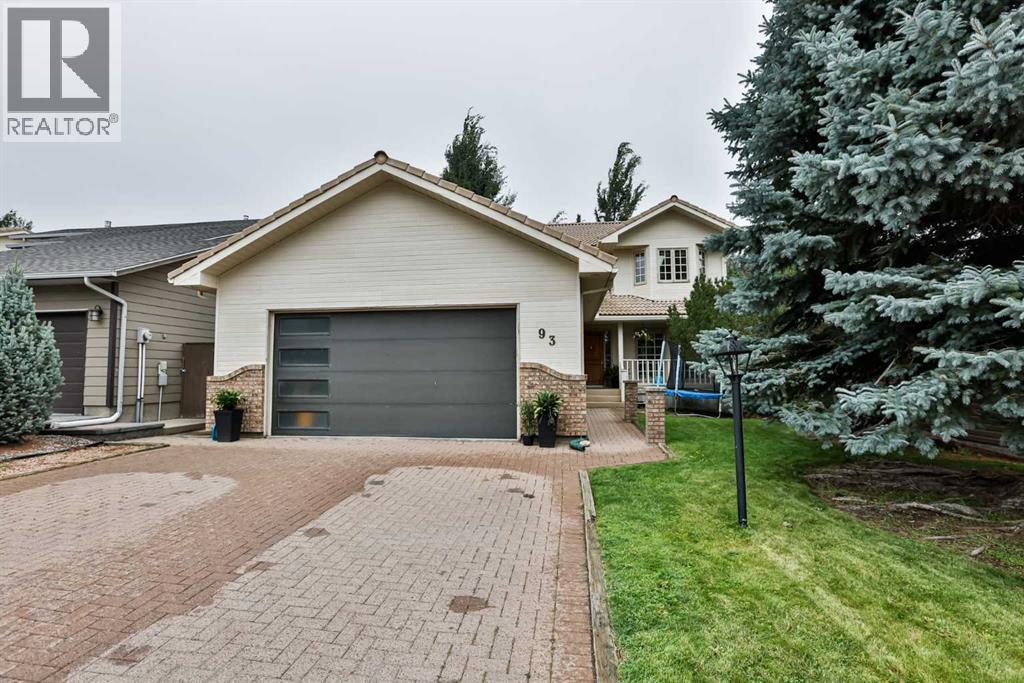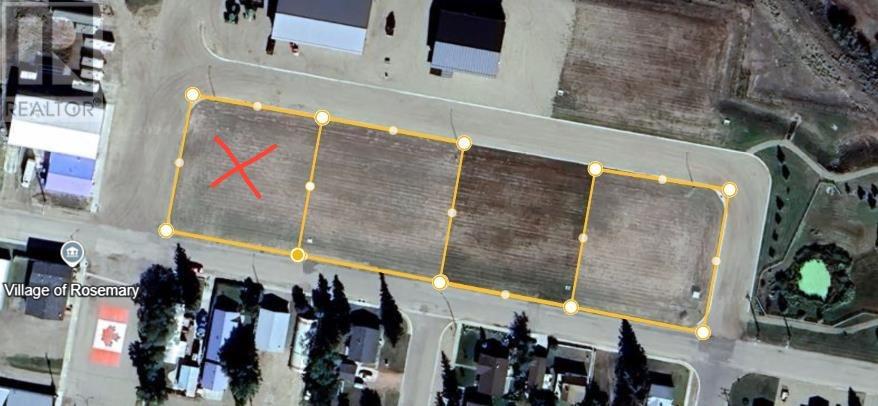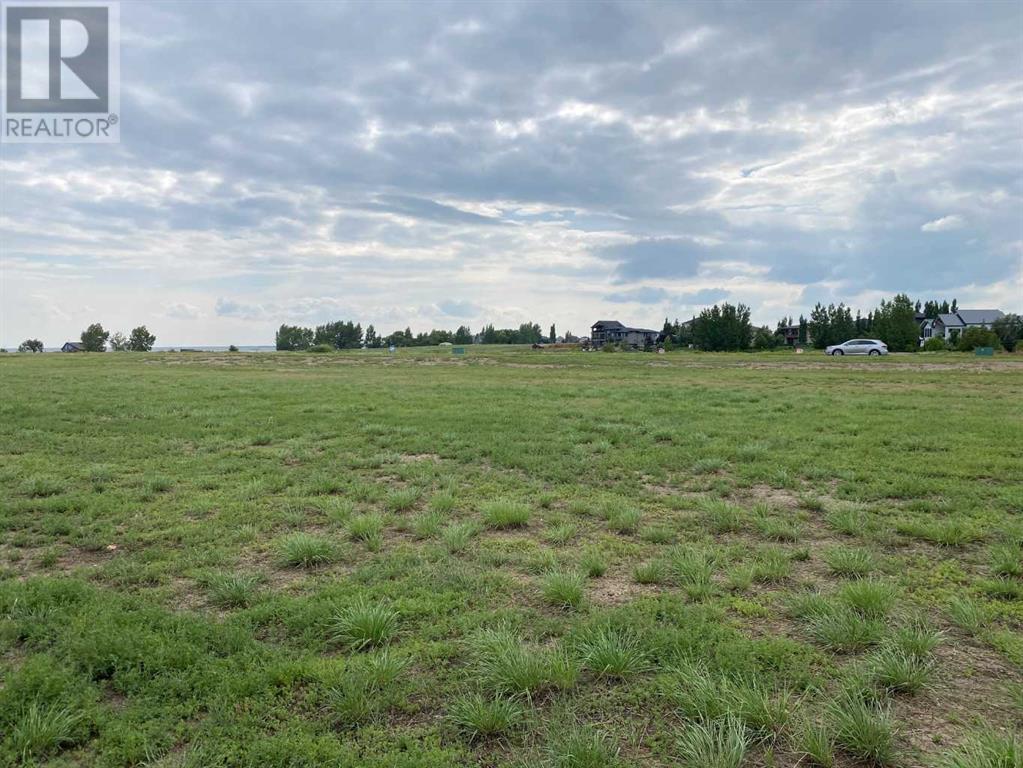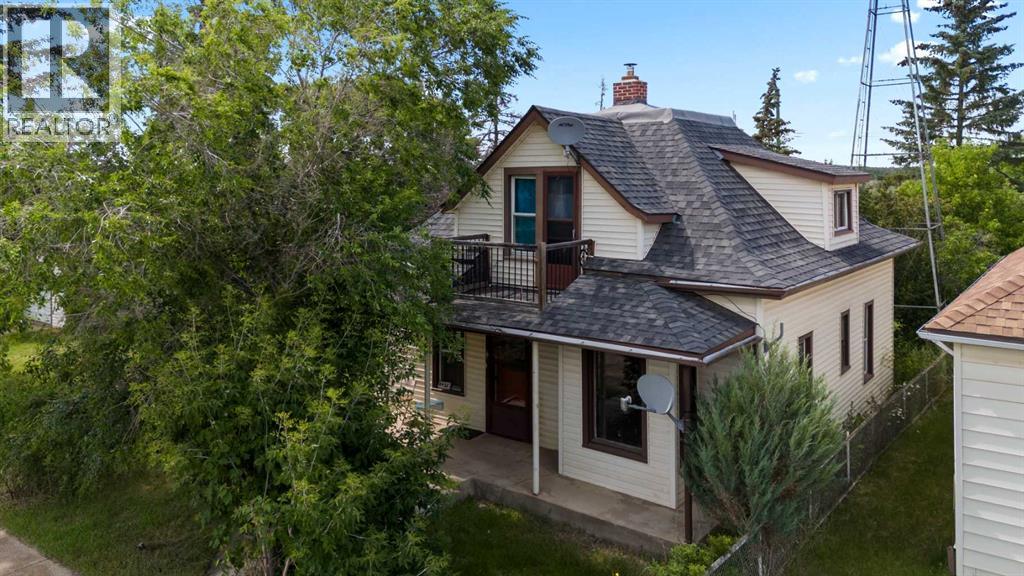10739 Cityscape Drive
Calgary, Alberta
PRICED TO SELL! Welcome to this IMMACULATE AND FULLY UPGRADED 2-STOREY TOWNHOME with NO CONDO FEES, a REAR DOUBLE ATTACHED GARAGE, and a stunning ROOFTOP PATIO—the ultimate combination of style, comfort, and convenience! Built in 2016, this beautifully maintained home offers a modern lifestyle with 3 SPACIOUS BEDROOMS, 2.5 BATHROOMS, AND A FULL-SIZED BASEMENT featuring a large window, ready for your personal finishing touch. Recent upgrades include LUXURY VINYL PLANK FLOORING THROUGHOUT (A NO-CARPET HOME!) and STORM DOORS for added comfort and efficiency. The heart of the home is the MODERN KITCHEN WITH STAINLESS STEEL APPLIANCES, QUARTZ COUNTERTOPS, AND AMPLE CABINETRY, perfect for both everyday living and entertaining. The PRIMARY BEDROOM RETREAT FEATURES A PRIVATE ENSUITE AND A WALK-IN CLOSET, creating a perfect balance of function and relaxation. The ROOFTOP PATIO adds a rare and exciting feature—perfect for summer barbecues, gatherings with friends, or enjoying peaceful evenings under the stars. This home is ideally situated in one of Calgary’s most desirable communities—WALKING DISTANCE TO A FUTURE SCHOOL, surrounded by PARKS, PLAYGROUNDS, SHOPPING, RESTAURANTS, AND GROCERY STORES. It’s also just 10 MINUTES FROM CALGARY INTERNATIONAL AIRPORT, making it highly attractive for frequent travelers and professionals. Best of all, this area is a HOT SPOT FOR AIRBNB AND SHORT-TERM RENTALS, offering incredible investment potential in addition to being a perfect family home. Whether you’re a first-time buyer, an investor, or looking for a stylish move-up property, this home has everything you need—MODERN UPGRADES, PRIME LOCATION, AND RARE FEATURES AND THE BEST PRICE IN THE AREA that set it apart from the rest. Don’t miss out—book your private showing today and experience the lifestyle this home has to offer! (id:57557)
104 Blacklock Street
Cambridge, Ontario
A stylish 3-bedroom, 3-bathroom home nestled in the sought-after Westwood Village community of Cambridge. The main floor boasts a bright, functional layout featuring a modern kitchen with quality finishes, a comfortable living area, and a dining space with a walk-out to the backyard perfect for both everyday living and entertaining. Upstairs, the spacious primary bedroom serves as a private retreat with its own in-suite bathroom. The two additional bedrooms are comfortably sized, offering flexibility for family, guests, or a dedicated home office. A second full bathroom on the upper level and a convenient main floor powder room provide added practicality. This home includes an attached garage and a private driveway with parking for two vehicles. Situated in a quiet, family-friendly neighbourhood with a beautiful park already in place, and close to schools, shopping, and other amenities, this property combines modern comfort, thoughtful design, and an ideal location. (id:57557)
6 Cedar Crescent
Rural Wainwright No. 61, Alberta
This secluded 3.36 acre property is nestled proudly in the trees and just a five-minute drive from Wainwright with pavement all the way! Discover the perfect blend of tranquility & modern living at "6 Cedar Crescent", where this stunning 1500+ sq ft acreage c/w an extra barndominium with family/guest space awaits your new family lifestyle. With 4 spacious bedrooms (2 up/2 dn) and 3 well-appointed bathrooms, this home offers ample space for everyone to enjoy. The main floor is highlighted with an open concept living room/kitchen, a generous primary bedroom with 5 pc. ensuite, a 2nd bedroom (or office), 4 pc. main bath and handy main floor laundry. Skip your way downstairs to a spacious family room with flex space (wet bar) for the weekly games night. You'll love the walk-out basement leading to a beautiful sheltered backyard setting c/w pond...just add fish! You may notice "Randy the Robo-Mower" working away the summer (without complaining...), which would be part of the new owners family. Additionally, you'll find 2 more bedrooms, a 3 pc. bath and utility room here to complete the perfect family sprawl. A heated attached double car garage is convenient with the entrance through the laundry/kitchen area for handy grocery drop off! The barndominium family/guest space is located privately out of sight from the main home and features a large 2 truck garage under the living space above, including single bedroom, 4 pc. bath, kitchen/living room area and a beautiful large deck setting for those sunset evenings with family and friends. (Geothermal systems for both buildings!) This property is ideal for families seeking beauty, privacy and convenience in their new home, plus the handy options for the additional family/guest space. Embrace the private acreage lifestyle with the "close to town" convenience you've always dreamed of in this remarkable setting! Check out the 3D virtual tour and call your favourite realtor today to book your personal peek! (id:57557)
3820 2nd Street East
Mallaig, Alberta
Very Large 100' x 150' level lot in a newer clean subdivision. Wonderful community to retire to or raise a family in. Longstanding K-12 School is being rebuilt, several Churches & Community Halls, well developed Recreation Complex, and several businesses including Convenience Store, Cardlock Fuel, plus Lumber & Hardware. Power, natural gas, water & sewer are all readily available for development. Priced right to sell, low taxes, don't delay. Clean, safe and inviting community to build in and enjoy thoroughly for years to come! (id:57557)
1310 20 Avenue
Coaldale, Alberta
Check out this Coaldale 1/2 duplex! This home has been extensively renovated and has 4 bedrooms, 1.5 bathrooms, hardi-board siding, with a newer roof and windows. It could easily be a 5 bedroom house too if required. This awesome layout provides the comfort of a big home, on the budget you've been waiting for. Upstairs has an open kitchen The lot is large for a half duplex, 29 feet by 141 feet deep, and there is parking on the front driveway plus more room out back. You really need to add this one to your must-see list. Call your favourite REALTOR today to view. (Some of the photos have been digitally defurnished to give you an idea of what this could be like for you!) (id:57557)
3025 13 Street
Coaldale, Alberta
Welcome to Fieldstone Meadows! If you are looking for large lots in a quiet community, this is where you need to build. Bring your own builder to build the custom house of your dreams. Lots range from ¼ acre to ½ acre sizes. Leaving plenty of room in these large yards for the kids to play, the manicured garden escape, and the detached garage for workshop and toy storage. Check out Fieldstone Meadows in Coaldale. (id:57557)
1 Edgemoor Way W
Lethbridge, Alberta
Tucked into the prestigious Edgemoor subdivision, this stunning estate offers the best of both worlds—quiet country living just minutes from West Lethbridge. Set on 1.1 acres of beautifully landscaped land with views of the coulees, mountains, and open fields, it’s hard to beat this location—or the lifestyle that comes with it.The main home is over 5,600 sq. ft. of thoughtfully finished space, with 10-foot ceilings on the main floor and 9-foot ceilings in the basement. Built with brick and stucco, and finished with granite countertops, stainless steel appliances, vinyl plank flooring, and four fireplaces, this home is as comfortable as it is elegant.The layout is ideal for families and entertaining, with a large chef’s kitchen featuring a central island and plenty of storage. Just off the kitchen are spacious main living areas, a sitting room, bright home office, and main-floor laundry/mudroom. The primary suite is a private retreat with its own granite-framed fireplace and a beautifully finished 5-piece ensuite.Upstairs, you’ll find a huge rec room with a fireplace and two oversized bedrooms—each 16' x 23'—perfect for kids or extended family visiting from out of town. Downstairs, the finished basement includes a massive family room with another fireplace, additional bedrooms, storage, and space to stretch out.Out back, a separate carriage house offers even more flexibility. With a double and single garage below and a 2-bedroom legal suite + office/storage/potential for a bachelor suite above, it’s perfect for multi-generational living, guests, or rental income.The property is fully landscaped with trees, underground sprinklers, and privacy throughout. Both the main house and carriage suite are equipped with fire suppression systems and connected to Telus fibre optic internet for fast, reliable service.Whether you're raising a family, working from home, hosting long-term guests, or just looking for breathing room close to town—this home offers space, c omfort, and endless possibilities. (id:57557)
93 Coachwood Road W
Lethbridge, Alberta
Welcome to 93 Coachwood Road W, where everyday living feels a little brighter and a little easier. Tucked into the sought-after community of Ridgewood Heights, this home is surrounded by multiple parks, scenic coulee trails, and the sound of kids playing in the neighbourhood. Morning walks, bike rides, and after-dinner strolls become part of your daily rhythm here. Step inside this 2-storey home featuring over 2900sqft of total living space with 6 bedrooms (3 up + 3 down) and 4 bathrooms. With vaulted ceilings & skylights, the open-plan kitchen, and living spaces are filled with natural light & warmth. The heart of the home invites connection — from casual breakfasts at the breakfast bar to family dinners that spill out onto the large deck and private backyard. With both a main floor living room and a cozy family room, there’s space for everyone for quiet moments and lively gatherings alike. Upstairs, the spacious primary suite is a true retreat, complete with a charming built-in window seat, his-and-her closets, and a 4-piece ensuite enhanced by skylights. Even laundry is made simple, with a setup on both the upper floor and in the basement. Thoughtful updates like newer furnaces, A/C, pot lighting and fresh paint on the main floor mean comfort without the to-do list. The heated double garage, with its new door, shelving, and two man doors, keeps your days organized and your hobbies close at hand. Here, you’re not just buying a house — you’re stepping into a lifestyle where family, comfort, and community all come together. (id:57557)
3027 12 Street
Coaldale, Alberta
Welcome to Fieldstone Meadows! If you are looking for large lots in a quiet community, this is where you need to build. Bring your own builder to build the custom house of your dreams. Lots range from ¼ acre to ½ acre sizes. Leaving plenty of room in these large yards for the kids to play, the manicured garden escape, and the detached garage for workshop and toy storage. Check out Fieldstone Meadows in Coaldale. (id:57557)
103 Pheasant Road
Rosemary, Alberta
Look to the future, build a "Shouse" in Rosemary! A newly developed General Industrial subdivision on Pheasant Road is promoting a discretionary development of a “Shouse” or also known as a Live/Work development. The Village of Rosemary is offering a promotional price of $25,000 until December 31, 2025, with commencement of construction within 12 months of a signed purchase agreement date. The lots are a generous size of 125'x 146'. All utilities are available and easy to access. The community offers a K-12 school, Recreation/Arena Facility, Updated parks, convenience store, post office, bakery and a local butcher shop. A little hidden gem of a campground as well. With a shower/bathroom building, hook ups and large parking pads. There is also a $2000 Tax allowance that will be put towards the Municipal Taxes. (id:57557)
35 Kingfisher Estates
Lake Newell Resort, Alberta
Build at Your Own Pace—Steps from the Water at Lake NewellDiscover the perfect place to build your dream home in one of southern Alberta’s best-kept secrets—Lake Newell. This generously sized residential lot offers a peaceful escape just 13 minutes from the City of Brooks. Ideally located close to the water, beach, and marina, you’ll enjoy easy access to swimming, boating, and all the natural beauty lake life has to offer.This fully serviced lot is ready for development with no timeline or building commitment, giving you the flexibility to plan your future on your terms. Whether you’re looking to build a year-round home, a weekend retreat, or invest for the future, this property offers unmatched potential in a quiet and scenic lakeside setting.Don’t miss the chance to secure your piece of paradise at Lake Newell—where peaceful living meets everyday convenience. Call your agent today for HOA building guidelines, community information, or just to talk about great this community is. (id:57557)
4928 51 Street
Hardisty, Alberta
Step into timeless charm with this 1.5-story home built in 1917, ideally located in the welcoming community of Hardisty, Central Alberta. Set on a generous double lot overlooking scenic walking trails, this property offers the perfect balance of character, space, and small-town living. Inside, the home showcases original wood trim, solid wood doors, and hardwood flooring hidden beneath the carpet—ready for your personal touch. The main floor offers a spacious kitchen with ample room to customize with additional cabinetry or counter space. The open-concept dining and living room areas create a warm and inviting space for gatherings. You’ll also find a convenient main floor bedroom and a 4-piece bathroom that includes laundry for added practicality. Upstairs, three more bedrooms provide room for family or guests. The basement is clean, dry, and ideal for storage, hobbies, or future development. Outdoors, enjoy the peace and privacy of a fully usable yard complete with mature trees, including a fruit-bearing apple tree, a firepit area, a detached single-car garage, and a handy garden shed. Located in a vibrant town with its own lake, golf course, campground, grocery store, bank, hospital, and local shopping—this is small-town living with big-time amenities. Whether you're a first-time buyer, investor, or looking for a place with character and potential, this gem in Hardisty is one to see! (id:57557)


