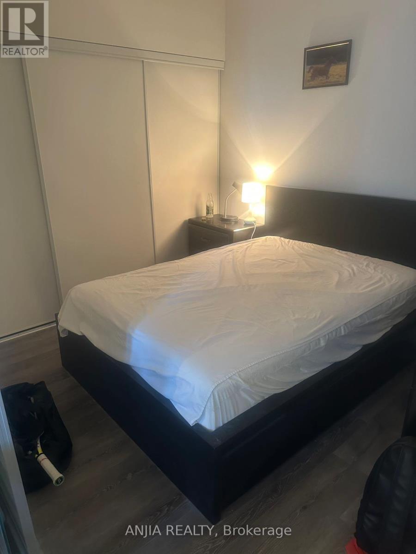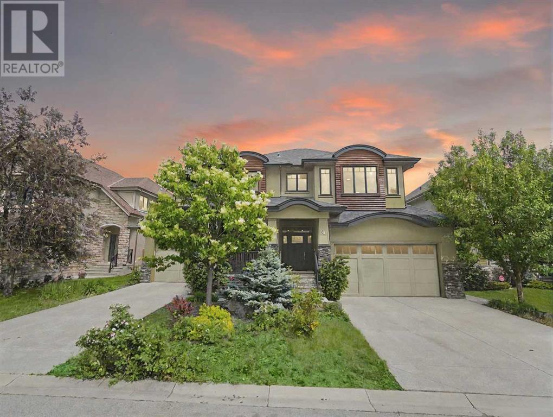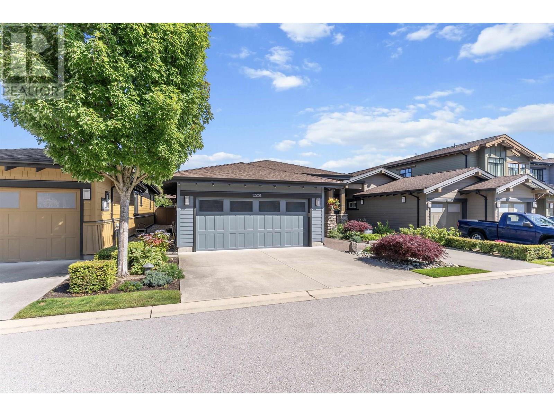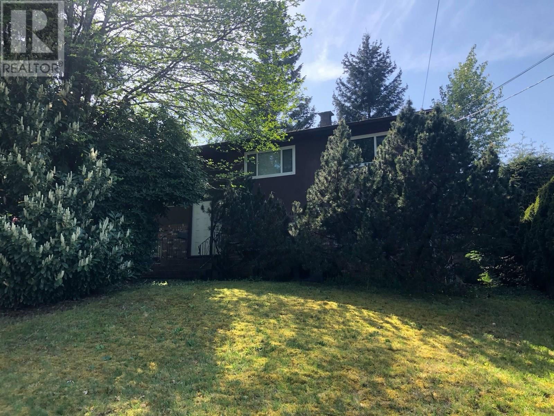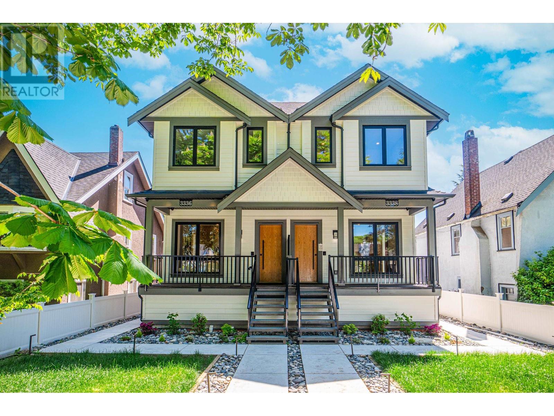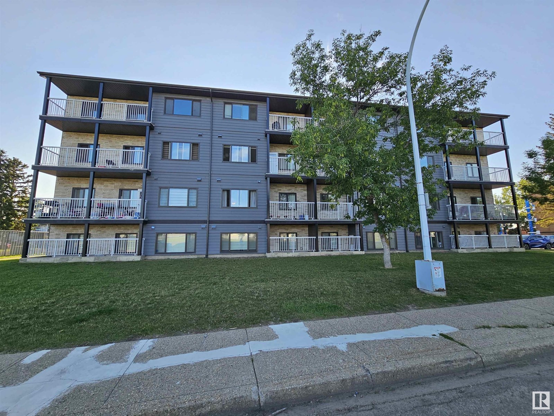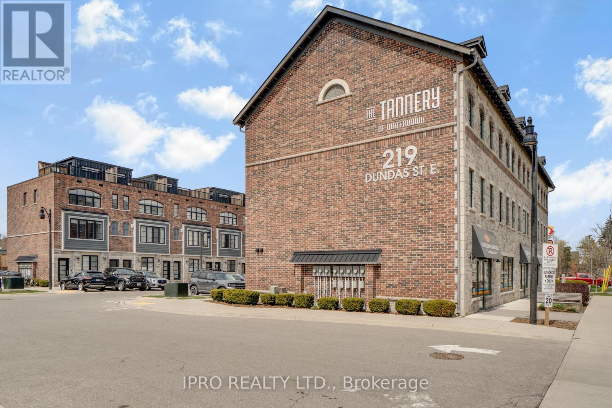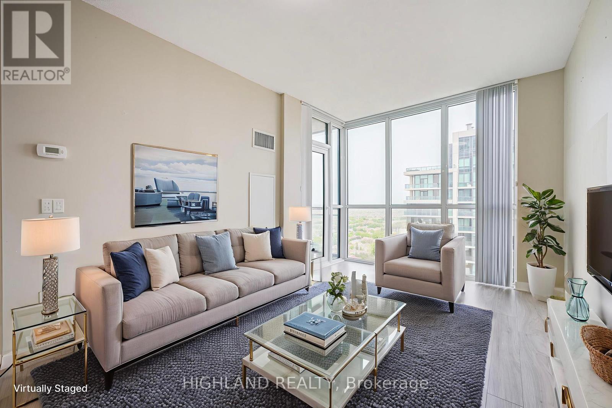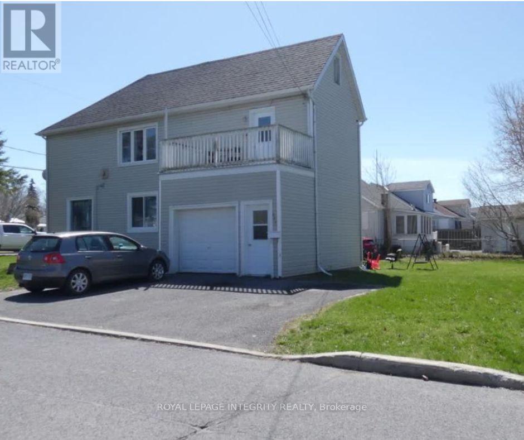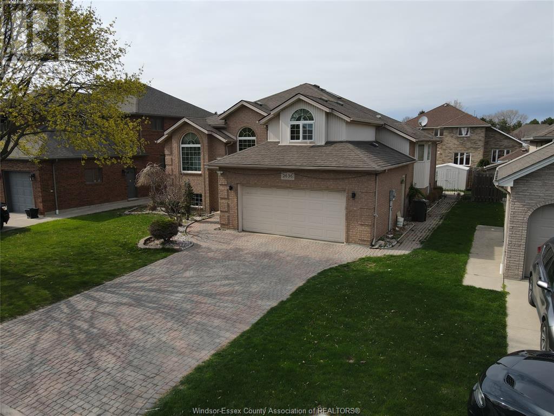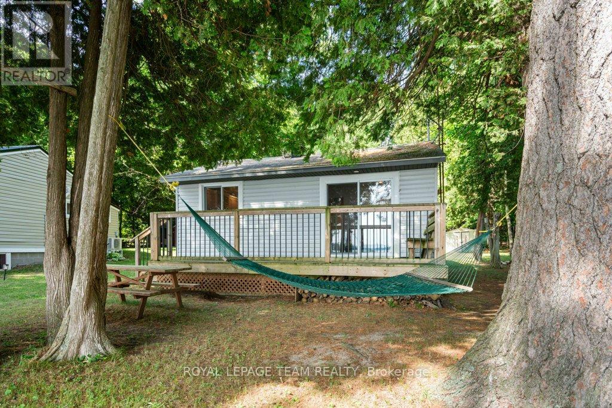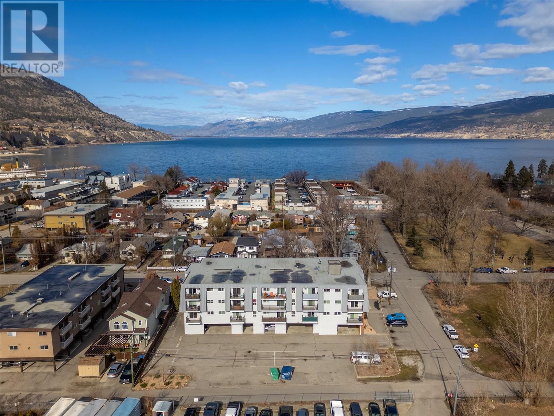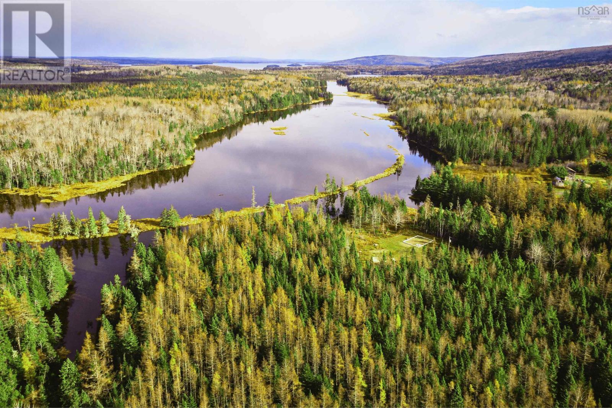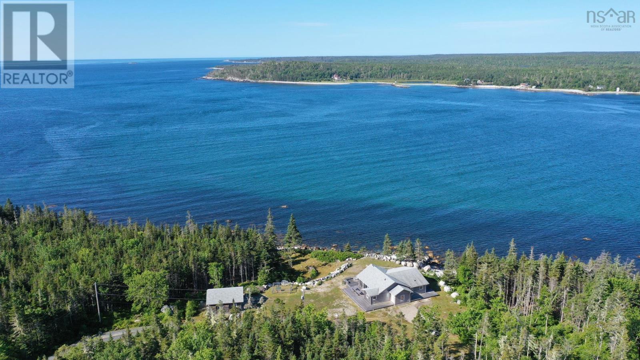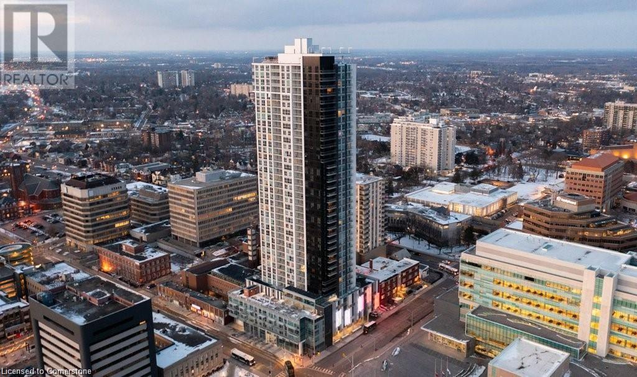34 Dykstra Lane
Clarington, Ontario
Stylish and spacious executive end-unit townhome in a sought-after family-friendly community. This move-in ready home features a bright open-concept kitchen with quartz countertops, stainless steel appliances, and a pass-through to the dining and living areas. Enjoy a large living room with brand new hardwood floors and custom light fixtures. The generous primary bedroom includes a walk-in closet and 4-piece ensuite. A fully finished basement with a new 3-piece bathroom offers added living space for a family room, guest suite, or home office. A perfect blend of comfort and modern updates throughout. (id:57557)
616 - 117 Broadway Avenue
Toronto, Ontario
*** Shared Accommodation *** The other roommate is a man. This unit is 2 bed 2 Bath, tenant use 1bed & 1bath exclusively and share living room and kitchen. Condos located at Yonge & Eglington. Steps to Eglington subway station and Yonge Eglington Centre. All utilities, internet and furniture are included. In Suite Laundry. No smoking, No pets. Parking at an extra $300 per month. Amenities: Concierge,Gym, Sauna, Pool, Party Room/Meeting Room. (id:57557)
2502 - 5 Northtown Way
Toronto, Ontario
Welcome to the Heart of North York! Spacious and bright, this 2-bedroom plus den, 2-bathroom suite offers over 1,000 sq ft of comfortable living in a well-maintained building. Featuring a functional and unique floor plan with open-concept living and dining areas. Enjoy sun-filled southwest exposure, flooding the space with natural light throughout the day. The generously sized primary bedroom includes a walk-in closet and a private ensuite. The versatile den can serve as a home office, reading nook, or guest space. Located just steps from the subway, shops, restaurants, grocery stores, and everything Yonge & Sheppard has to offer, this is urban living at its most convenient. Residents enjoy a wealth of amenities, including an indoor pool, gym, sauna, rooftop terrace, bowling alley, tennis courts, guest suites, and visitor parking (id:57557)
678 Salzburg Drive
Waterloo, Ontario
Set in the prestigious Rosewood community within Clair Hills, this exceptional 2+2bedroom, 3-bath all-brick bungalow offers around 2,500 sq ft of meticulously finished living space boasting breathtaking ravine and pond views that are truly unparalleled. Designed for comfort and style, the main level welcomes you with rich hardwood flooring, elegant coffered ceilings, and an abundance of natural light. It features two bedrooms, a bright kitchen seamlessly flowing into the living and dining areas, and convenient main floor laundry. A standout feature is the sun-drenched tropical-style sunroom, complete with vaulted ceilings, skylights, and an electric fireplace perfect for any season. Step through the sliding glass doors onto the upper deck to enjoy breakfast with the sounds of nature or unwind under the stars. The walkout basement extends the living space with two generously sized bedrooms and an open-concept Great room featuring a gas fireplace, alongside dedicated areas for reading and fitness. Sliding doors open to a covered lower deck offering tranquil views of the pond and surrounding mature trees an ideal space to relax or entertain. Close to the University of Waterloo, top-rated schools, shopping centers, walking trails, medical facilities, places of worship, and movie theaters, this home perfectly balances comfort, privacy, and convenience. Featuring double decks and a stunning natural setting, this rare gem wont last long. (id:57557)
4902 - 108 Peter Street
Toronto, Ontario
Be Among The Few To Experience Modern Living At The Newly Built Luxury Peter And Adelaide Condos! A True Gem In The Heart Of Down Town, Spectacular Unobstructed Views On The 49 th Floor, ** UPGRADED UNIT ** 3 Full Bedrooms, 2 Full Bathrooms, Parking and Locker included! Located At The Heart Of The Entertainment District, Close To Plenty Of Amenities, Subway Station, Transit And PATH. Modern Stainless Steel Built In Appliances, Eat In Kitchen And 9 Ft Ceilings Throughout. . Watch The Sunrise From Your Master Bedroom! Two Open Balconies To Enjoy All Day Long! Spectacular Interior Design And Craftsmanship. State Of The Art Amenities, Walking To Theaters, Gyms, Restaurants, Shops And Access To The Financial Core. Hospitals, Grocers and Cafe's Right Across The Street And Just Steps To Queen St. West... (id:57557)
7 Du Boise Street
Russell, Ontario
Welcome to this beautiful 3+2 bedroom home nestled near the heart of Embrun. Designed with comfort and versatility in mind, the spacious main floor boasts an open-concept layout featuring a sunlit living room, a generous dining area, and a stunning kitchen perfect for hosting and everyday life. A second family room and a large office/den offer even more room to relax or work from home in style. Upstairs, you'll find a luxurious sunken primary suite complete with a walk-in closet and a spa-inspired 4-piece ensuite. Two additional bedrooms share a full bathroom with dual sinks and a conveniently located laundry closet. The fully finished lower level expands your living space with another family room, two additional bedrooms, a full bath, and ample storage. Step outside into your personal backyard retreat, highlighted by a 26 ft heated pool, covered hot tub, expansive deck, and a fully fenced yard that is ideal for both entertaining and quiet evenings. A detached garage accessible from the side of the home and a garden shed add even more function to this already fabulous property. This home is packed with tasteful, thoughtful finishes that set it apart. Move-in ready and made for modern family living, don't miss the opportunity to make it yours! (id:57557)
0000 Aberdeen Road E
North Glengarry, Ontario
Looking for a rural property away from the city? This 8.4 acre property is located just a short drive South-West of Vankleek Hill. Situated close to HWY 34 and HWY 417 this property is ideal for anyone living in the city who wants an affordable slice of country paradise in Glengarry County. Let your imagination run wild on the lovely property! Buyer is responsible for confirming any future uses for the property with the Township of North Glengarry. (id:57557)
2140 Valley Street
North Stormont, Ontario
Move-in ready & renovated 3-bedroom bungalow! Updates include upgraded 200-amp electrical service, all-new plumbing including sewer lateral, new roof with 1/2 plywood, full ice shield, and added subfloor throughout the main level. On the main floor enjoy a brand-new kitchen, 5piece bathroom with main floor laundry, new doors, trim, and flooring throughout, plus a replaced patio door. The partially finished basement offers a new 3-piece bath with washer and dryer connections rough in plumbing for future kitchen and 2 roughed-in bedrooms with new egress windowsperfect for future in-law or guest space. Outside, enjoy a new deck, new patio walkway, detached 2-car garage (24'X24'), carport, and plenty of parking. The large, private backyard is ideal for entertaining or relaxing. A beautifully updated home just unpack and enjoy! (id:57557)
94 Wentworth Hill Sw
Calgary, Alberta
Premiere Video Tour available. Welcome to luxury living in one of Calgary’s most coveted communities—West Springs. This beautifully designed, fully finished family estate blends modern sophistication with practical elegance, offering an exceptional lifestyle on a spacious, meticulously landscaped lot. From the moment you arrive, the fantastic curb appeal and rare 3-car garage set the tone for what awaits inside. With 9-foot ceilings on all levels, this home feels bright, open, and expansive. Upstairs Retreats: Every bedroom on the upper level features walk-in closets and private ensuites, ensuring comfort and privacy for the whole family. The primary suite is a true sanctuary, complete with luxurious air jet tub, Invigorating steam shower, Heated tile floors for year-round comfort, A cozy bonus room with its own fireplace and built-in cabinetry creates the perfect space to unwind. Main Floor Elegance: The main floor combines style and function, featuring: A contemporary fireplace set within an urban-inspired custom wall unit. A private home office enclosed with elegant French sliding doors. A chef-inspired kitchen, featuring granite countertops, two full-sized sinks, and ample workspace for culinary enthusiasts. Entertainer’s Basement: The fully developed basement is designed to impress, offering: Stairs connect to the garage for a separate entrance. A media room, Wet bar, Home gym, Fourth bedroom with heated flooring, and an In-floor heated bathroom. Outdoor Oasis: Step outside through 9-foot sliding doors into a beautifully landscaped backyard paradise, complete with: A two-tiered maintenance-free deck. Two patio sitting areas—perfect for summer entertaining. Additional features include: Air conditioning, Two garage heaters, Built-in speaker system throughout, Solid core doors throughout, With contemporary finishes, Sprinkler system, Kinetico water Filtration System, and a family-focused layout. Located in a family-focused neighborhood with top-rated private and public schools and all the amenities your family needs, this home checks every box. Don’t miss your opportunity to view this exceptional property—contact us today for a private showing. Homes like this don’t stay on the market for long! (id:57557)
5053 Cedar Springs Drive
Tsawwassen, British Columbia
Sought-after rancher in Tsawwassen Springs! This beautifully maintained 1,500 sq ft, 3 bed, 3 bath home features hardwood floors, spa-inspired bathrooms, and a bright gourmet kitchen with granite counters, gas stove, and all Fisher & Paykel stainless steel appliances, plus a sun tunnel that fills the space with natural light. Updates include Hunter Douglas blinds, Mirage retractable door screens, modern light fixtures, outdoor trim lighting, and a recently updated LG washer and dryer for added convenience. The inviting living/dining areas offer a warm, open layout with a gas fireplace and French doors to a private, heated patio-ideal for year-round enjoyment. A spacious double garage adds storage and convenience. Resort-style living steps from golf, trails, Tsawwassen Mills & BC Ferries. (id:57557)
1528 Eastern Drive
Port Coquitlam, British Columbia
Build/Renovate your dream home! This sunny south-west corner lot is begging to be utilized to its full potential! Mary Hill is a beautiful, quiet, and family oriented neighbourhood in the heart of Port Coquitlam. This lot has access to countless Port Coquitlam schools such as Hazel Trembath, Ecole Kilmer, Ecole Citadel, Ecole Pitt River Middle, and Ecole Riverside Secondary. Just a 10 minute drive to downtown Port Coquitlam and 15 minutes to Coquitlam Center with quick access to Hwy 1 East and West. A beautiful opportunity to start a new chapter in your life to build your family and the perfect family home. Property is sold as is, where is. No sign on the property. Please do not walk the property without permission. Book your private appointment today. (id:57557)
444 Evanston View Nw
Calgary, Alberta
Welcome to your dream home in the highly sought-after community of Evanston! This beautifully maintained and extensively upgraded 5-bedroom home offers over 3,400 sq ft of developed living space designed with families in mind. With 4 spacious bedrooms upstairs, a walk-up basement with separate entrance, and an oversized garage with workshop potential, this home truly has it all!Step inside to find gleaming hardwood floors, 9’ knockdown ceilings, and a bright, open layout. The main floor features a formal dining room with tray ceiling, a cozy living room with gas fireplace, and a chef’s kitchen with granite countertops, tiered island, stainless steel appliances (including a new GE steam-clean gas range), and classic cabinetry. Enjoy your morning coffee in the sunny breakfast nook overlooking the backyard with deck, patio, garden, and gas BBQ line.Need a home office? There's one here too—plus a convenient powder room on the main floor.Upstairs, you'll find a vaulted bonus room, laundry with LG washer/dryer (2022), and 4 large bedrooms including a serene primary retreat with a 5-piece ensuite featuring a soaker tub, dual vanity with granite, and walk-in closet.The developed basement boasts laminate flooring, a tasteful 3-piece bath, 2 bedrooms, and a separate entrance—perfect for creating a legal suite (just add a kitchen!). The covered entrance adds privacy and functionality.Recent upgrades include:New roof, siding, gutters & flashing (March 2025)Permanent outdoor lighting (2025, 5-yr warranty)Solar panels (2022)Tesla EV charging station (2023)Two Lennox A/C units (2022), humidifiers, & smart thermostatsReverse osmosis water system, Wi-Fi water softener & shutoff, garburator, and moreNew light-toned paint, duct cleaning (2025)Upgraded lighting, zebra blinds with remote, and sensor hallway lightsEnjoy the beautifully landscaped yard, freshly stained deck & fence, and proximity to schools, playgrounds, and amenities, plus quick access to Sym ons Valley Parkway.This is more than a home—it’s a lifestyle upgrade. Don’t miss your opportunity to own this move-in-ready gem! (id:57557)
58 Bedford Manor Ne
Calgary, Alberta
LOOKING FOR A MOVE-IN READY HOME THAT ALSO MAKES FINANCIAL SENSE? Welcome to 58 Bedford Manor NE – a thoughtfully renovated 3-bedroom townhouse in family-friendly Beddington Heights. Whether you're stepping into homeownership for the first time or seeking a low-maintenance rental with solid returns, this home delivers both comfort and potential.CRAVING UPDATED FINISHES WITHOUT THE STRESS OF RENOVATIONS? This home was refreshed in 2021 with stylish vinyl plank flooring, fresh paint, new ceiling lights, and window coverings. In 2024, a new dishwasher, washer, and dryer were added to enhance daily convenience. Even the central vacuum system is included (as-is). The layout is open and practical, and the undeveloped basement offers room to grow – envision a home theatre, gym, or flex space that evolves with your lifestyle.NEED PARKING AND PEACE OF MIND? You get a dedicated stall (#30), and a second one may be available for $50/month (condo board approval). The condo board is also proactively addressing recent hail damage – a valuable perk for long-term upkeep.LOOKING FOR RENTAL INCOME OR FUTURE FLEXIBILITY? This home was previously rented for $2,050/month + utilities and could earn up to $2,200/month today – that’s ~$26,400/year. With no immediate maintenance needs and high rental demand, this is a smart buy-and-hold opportunity.WANT LOCATION, CONVENIENCE, AND LONG-TERM VALUE? You’re 3 minutes from Beddington Towne Centre (Safeway, London Drugs), 5 minutes from Nose Hill Park, and under 7 minutes from schools like Beddington Heights School, St. Bede, and Diefenbaker High. Quick access to Centre Street NW and Deerfoot Trail makes commuting easy, while bus routes (301 BRT, 46, 114) are just a short walk away. Plus, the future Green Line LRT will further boost connectivity and value.BUYING YOUR FIRST HOME OR GROWING YOUR PORTFOLIO? 58 Bedford Manor NE offers the space, updates, and income potential you’ve been searching for – all in a quiet, established community with strong fundamentals. Don’t miss your chance to secure this well-rounded property with both lifestyle and investment upside. (id:57557)
3338 W 14th Avenue
Vancouver, British Columbia
Welcome to this exceptional 1/2 duplex in one of Vancouver's best locations, Kitsilano! Boasting 2,017 sq.ft. of luxurious living space across three levels. Upon entering, you'll be captivated unique design.The main floor features soaring ceilings and an open layout drenched in natural light, creating a seamless flow for living and entertaining.The Chef's kitchen is equipped with top-of-the-line appliances,a large kitchen island & ample custom cabinetry.Upstairs, you'll find 3 generously sized bdrms with built-in cabinetry. More features include a 2 bedroom legal suite downstairs,A/C and a Control 4 smart home system managing lighting, audio,and security-with built-in radios, video intercom, Bluetooth/Spotify connectivity,and remote-access security.Open House: Sat&Sun, July 5&6@2-4pm. (id:57557)
88 30989 Westridge Place
Abbotsford, British Columbia
Welcome to Brighton at Westerleigh! This bright 3-bed, 2.5-bath corner unit townhome in West Abbotsford backs onto a greenbelt and Discovery Trail, offering privacy with no neighbours on one side. The open-concept main floor features a modern kitchen, spacious living area, and balcony off the dining room. Enjoy a private, elevated yard perfect for kids. Walk to Harry Sayers Elementary, Eugene Reimer Middle & Rick Hansen Secondary. A short drive to Valley Golf Course, parks, shopping, and Highway 1 access. Plus, enjoy Club West resort-style amenities: pool, gym, movie theatre, hockey rink, and more! (id:57557)
#407 14808 26 St Nw
Edmonton, Alberta
3 Bedroom Top Floor SE corner suite with 983 SqFt!* This building is one of a four-building complex originally built in 1981. This particular unit is located in a building that was involved in a fire in 2016; resulting in the restoration of the building from inside and out! Building is LIKE NEW, including newer: Exterior, Windows, Electrical, Furnace, Plumbing, Roof, Hallways, Walls, Floors, Ceilings, Kitchen, Bathroom, and building also has new Vapor Barrier.* Primary bedroom has walk-in closet. Large in-suite Storage Room. * Close to Shopping, Schools & Public Transit. Easy access to Anthony Henday.* Condo fees include; Heat, Water, Parking, Exterior Maintenance, and Reserved Funds.* Plenty of Visitor and Street Parking.* GREAT OPPORTUNITY as a first home purchase or investment property. (id:57557)
618 17 Street N
Lethbridge, Alberta
Welcome to 618 17St North! This single-family home features 3 bedrooms, 1 bathroom, and a partially developed basement with a separate entrance. Notable updates include a refreshed bathroom with full tile tub surround, updated laminate flooring, an updated furnace, updated wiring and plumbing, a sump pump, and an updated roof. Situated on a deep, fully fenced lot with alley access, the property also offers rear parking and a detached single-car garage. Conveniently located within walking distance of Westminster Elementary School, several parks, and a city bus stop, this home is ideal as a revenue property or a fantastic starter home. (id:57557)
165 Drive In Rd # 6
Sault Ste. Marie, Ontario
Open concept 1800 square feet featuring office area, two garage doors plus 2 bathrooms. Well kept industrial building with a nice mixture of tenant uses. Rental space at $7.75 square foot plus utilities. Additional common area charges at $3.50 sq. foot (id:57557)
46 - 219 Dundas Street E
Hamilton, Ontario
Now is the time for you to get into the market and find a place of your own. At 219 Dundas, unit 46 has what you are looking for! A ground level end unit that is sure to excite from the moment you step inside. Easy access, in the heart of Waterdown. This one plus one bedroom puts you right where the action is. A short walk to the shops and amenities of yesteryear that Waterdown has become known for while seamlessly blending into theyouthful modern energy of a growing community. Unit 46 offers you the opportunity to experience the charm of its aesthetically pleasing architecture, while the interior has been finished for you. The rear yard offers you the chance to get outside while enjoying the convenience of a low maintenance lifestyle. Why not take a look and see if this unit is a fit for your lifestyle today. (id:57557)
2 Alfred Street
Port Hope, Ontario
Welcome to 2 Alfred Street, Port Hope: Your Modern Duplex Opportunity! This gorgeous, custom-built bungalow has been transformed into a legal duplex, offering an incredible opportunity in charming Port Hope. This home perfectly blends historic neighborhood appeal with modern comfort, and it's move-in ready. The main floor boasts an open-concept living space with high ceilings, and an oversized kitchen featuring waterfall countertops, high-end appliances, and its own laundry. Upstairs, you'll find two bedrooms, one with a walk-in closet, and 1.5 baths (one 4-piece, one 2-piece). The lower level provides a fantastic, independent living space with its own separate entrance, also featuring high ceilings, a modern kitchen with waterfall countertops, two comfortable bedrooms, a 4-piece washroom, and its own laundry facilities. With two distinct living spaces and separate entrances, this property is ideal for maximizing investment by renting out both units, or for comfortably housing two separate families with privacy and independence. This home is truly energy efficient thanks to spray foam insulation in the walls and attic, ensuring lower utility costs and a comfortable environment year-round. Plus, there's a convenient attic space with storage, a light, and a switch. The driveway can accommodate up to 6 vehicles, a rare and valuable feature! The exterior is equally impressive: a natural gas hookup for your BBQ (Napoleon BBQ included), a shed in the backyard with 60-amp electrical service perfect for a workshop or extra storage, four outdoor security cameras with a basement hard drive for recording, and multi-color outdoor pot lights to set the perfect ambiance. Nestled on the picturesque shores of Lake Ontario, Port Hope is often called "Ontario's favorite small town," known for its beautifully preserved 19th-century downtown, vibrant cultural scene, & access to the Ganaraska River and stunning beaches. With its friendly atmosphere and convenient access to Highway 401 (id:57557)
15439 105 Street
Rural Grande Prairie No. 1, Alberta
Step into elevated living in this former Deeproot Showhome, where luxury meets character with thoughtful design. Spanning 2,602 sq ft, this meticulously crafted residence blends coastal charm with modern elegance. From the moment you enter, you’ll appreciate the abundance of natural light and the bright, open-concept layout that connects the living, dining, and kitchen areas with the rest of the home.The show stopping kitchen features a coastal-inspired palette with crisp white cabinetry, shutter-style accents, gold hardware, stone countertops, and stainless steel appliances including a gas range. A butler’s pantry offers added prep space and storage, making this kitchen as functional as it is beautiful.The vaulted living room is designed for entertaining, anchored by a striking two-storey fireplace with natural stone, flanked by built-in shelving. Oversized windows with custom drapery frame serene views of the covered back porch and landscaped backyard.The main floor primary suite offers a private retreat, complete with direct access to the covered porch and a spa-like ensuite featuring dual sinks, extended cabinetry, stone counters, a tiled walk-in shower, and a deep soaker tub. A generous walk-in closet enhances everyday convenience.Hand-hewn engineered hardwood and tile flooring run throughout the main level, which also includes a custom boot room/laundry area with built-ins and access to the oversized heated double garage. A spacious den or 4th bedroom is conveniently located near the front entry—ideal for a home office.Upstairs, you’ll find two generous sized bedrooms, a full bath, and a large bonus/media room with dual storage closets, perfect for family living or guest accommodation.The basement offers 1,358 sq ft of undeveloped potential—ready to be tailored to your needs.Outdoors, enjoy a deep, fully fenced backyard with a partially covered composite deck, raised garden beds, and a storage shed. Additional highlights include central A/C, RV p arking, irrigation in both front and back yard area, gas line to bbq, and an unbeatable location in Whispering Ridge—offering county taxes, a nearby K-8 school, and easy access to city amenities.This home is the perfect blend of style, function, and comfort. Book your private showing today and discover the lifestyle that awaits. (id:57557)
118 Kendall Drive
Milton, Ontario
Welcome to 118 Kendall Dr., Milton, beautiful semi-detached 4+1 bedrooms house, with 3 washrooms, 2,250 sqft above grade space, in the prestigious Heathwood Traditions community in Milton. This master-planned community is known for its energy-efficient homes, family-oriented atmosphere, and blend of traditional and modern design. The house has formal living and dining rooms, and family room with a fireplace on the main floor. The bedrooms are big size and all have organized custom closets. All the appliances in the house are new, and windows have been replaced. The house is surrounded by trees and gives a sense of privacy and beauty. It is on a quiet street and at very convenient location - 5 min walk from Downtown Milton; close to Parks, Schools, Grocery Stores, Milton Mall, HWY 401, Restaurants and much more..!!Update: New grass just grew great, and lovely roses have bloomed in the backyard garden. Come to see the house and enjoy! (id:57557)
722 Weston Road
Toronto, Ontario
Spacious 2-story semi-detached in an excellent location to neighbourhood amenities, schools, and transportation with a separate lower-level suite, perfect for rental income or extended family. Upstairs is 1020 SF, lower level is 518 SF for a total of 1538 square feet. 2-vehicle parking in a private driveway. Prime location for commuters, steps to TTC, Weston GO/UP, and easy access to downtown Toronto, 401 and 400. Top walkable rated to schools, Stock Yards Village, No Frills, cafes and green spaces. Recently refreshed to give it that move-in feeling of a newer home. Upper has a full kitchen and dining room with a walk-out to the deck and back yard, plus 3- bedrooms on the 2nd floor. The lower apartment has a kitchen, dining room, bedroom and bathroom and storage. Comparable properties are renting the 2-story for $3150, the lower for $2,050. (id:57557)
2608 - 3975 Grand Park Drive
Mississauga, Ontario
Rare Split 2Bed+Den | 2Bath | Pinnacle Grand Park 2 | Mississauga City CentreExperience luxury living in this rarely offered, intelligently designed 2-bedroom + den, 2-bath suite at the iconic Pinnacle Grand Park 2, renowned for its refined elegance and superior finishes.This sun-drenched corner unit features floor-to-ceiling windows and a desirable split-bedroom layout, offering both privacy and comfort.Spacious primary bedroom includes a walk-in closet and a full 4-piece ensuite.Second bedroom overlooks the balcony perfect as a guest room or home office.A separate enclosed den with double closets offers ideal space for a study or nursery. The modern chefs kitchen boasts stainless steel appliances, granite countertops, and a sleek open-concept design perfect for entertaining. Located in the heart of Mississauga City Centre, steps from Square One, transit, restaurants, and more. World Class Amenities Incl Indoor Salt Water Pool&Sauna, Party Room, 24/7 Security & Ev Charging Stations. Lots Of Free Visitor Parking. Steps To Square One, Living Arts Center, Celebration Square, Endless Restaurants, Etc. (id:57557)
21 Smith Street
Nairn Centre, Ontario
Prime Building Lot in Nairn Centre. Discover the potential of this desirable corner lot located in the quiet community of Nairn Centre. Situated on approximately one-third of an acre, this property offers a peaceful setting with mature trees providing natural privacy. Conveniently located just a short commute to Espanola and Manitoulin Island, and approximately 40 minutes from the City of Sudbury, this lot is ideal for those seeking a balance between rural living and city access. Municipal water is available at the lot line. A septic application has been submitted; it is the buyer’s responsibility to complete due diligence and finalize the process. With low property taxes and a great location, this lot presents an excellent opportunity to build your dream home or getaway. For more details, contact the listing agent directly. (id:57557)
141 Cornwallis Avenue
Cornwall, Ontario
Excellent investment opportunity in the heart of Cornwall! This well-maintained triplex sits on a prime corner lot at Amelia Street and Cornwallis Street, offering strong curb appeal and a desirable location. Situated directly across from open green space with no front neighbors, the property provides privacy and an open, inviting atmosphere. Tenants will love the easy access to a nearby walking trail that leads straight to shopping, making daily errands a breeze. Each unit is spacious and well laid out, attracting quality long-term tenants. Whether you're expanding your portfolio or looking for your first income property, this triplex offers solid rental potential and long-term growth. With its eye-catching exterior, great location, and functional layout, this property wont last long. Don't miss your chance to own a fantastic multi-family home in a growing community! (id:57557)
2636 Fleming Court Unit# Upper
Windsor, Ontario
Welcome to 2636 Fleming Court (Upper Unit) in South Windsor! This fully furnished rental features 4 spacious bedrooms, 1 full bath, and a full kitchen. Located on a quiet cul-de-sac near top schools and amenities. Enjoy a beautiful backyard with a wood porch-perfect for relaxing or BBQs. Available July 1st. Rent is $3000/month. Just move in and enjoy comfortable living! (id:57557)
174 Steeles Avenue E
Markham, Ontario
Welcome to 174 Steeles Ave, Markham, ON, a beautifully maintained two-storey home in the serene neighbourhood of Thornhill. This beautiful home offers the ultimate outdoor oasis with a sparkling pool in the backyard, offering four spacious bedrooms, beautifully furnished, and three full bathrooms, one of which is conveniently located on the main floor, A Rarely Offered Opportunity For Your Family To Move Into Highly Desirable Thornhill Area With Top Rated Schools (id:57557)
Bsmt - 8 Eastgrove Square
East Gwillimbury, Ontario
Beautiful Modern 3-yr-old Walkout Basement 2Br Apartment. 2 Spacious Bedrooms, Living Room With Day light, Separate Entrance From Backyard. Walkout To Backyard With Plenty Of Natural Light! Stunning Open Concept Kitchen. Exclusive Use Of Washer/Dryer. Close To Go Train, Hwy 404, Shops, Restaurant, And All The Amenities (id:57557)
E11 - 26 Bruce Street
Vaughan, Ontario
Welcome to La Viva Townhomes Your Ideal Home in the Heart of Woodbridge! This stunning, sun-filled, south-facing 2-bedroom townhome offers the perfect blend of luxury and comfort. With 9' ceilings and a spacious, open-concept layout, this modern home is ideal for both relaxing and entertaining. The stylish kitchen is complete with stainless steel appliances, gorgeous white quartz countertops, a sleek backsplash, and upgraded ceramic tile. Step into the cozy living and dining areas, where pot lights illuminate the entire space, and garden doors lead out to a large private balcony perfect for enjoying your morning coffee or evening sunset. The main floor also includes a convenient extra storage/pantry and an updated powder room. The home has been recently painted and features custom closet organizers in both bedrooms, updated lighting and window coverings throughout, ensuring both functionality and style. Enjoy the luxury of living just minutes from Hwy 400/407/427, Vaughan Transit/Subway, and Market Lane, offering shopping, dining, and entertainment all within walking distance. Dont miss your chance to call this beautiful townhome yours in one of Woodbridge's most sought-after locations! *** Pictures have been obtained from a previous listing. *** (id:57557)
E11 - 26 Bruce Street
Vaughan, Ontario
Charming Townhouse with Over 1,000 Sq. Ft. of Comfortable Living Space! Welcome to this beautifully maintained townhouse offering more than 1,000 square feet of thoughtfully designed living space. Perfect for modern living, this home features a stylish kitchen with quartz countertops and sleek pot lights, seamlessly flowing into a spacious living room and dedicated dining area ideal for family gatherings and entertaining. Flooded with natural light, the open-concept layout includes a double-door walkout to a private balcony, perfect for relaxing or enjoying your morning coffee. Upstairs, you'll find two generously sized bedrooms, each offering ample closet space with built-in organizers, providing comfort and functionality. This home is move-in ready just unpack and enjoy! Extras: Includes 1 parking space and 1 locker for added convenience. Location Highlights: Situated in a prime Vaughan location, with quick access to Highways 427, 400, 407 ETR, and YRT/Viva transit. Just a short drive to Vaughan Metropolitan Centre Subway Station and Vaughan Mills Shopping Centre. ***Pictures Have Been Obtained from a Previous Listing*** (id:57557)
Lower - 111 Boston Avenue
Toronto, Ontario
Discover a lovely two bedroom, one bathroom basement apartment that blends contemporary upgrades with high ceilings and natural light, in the vibrant neighbourhood of Leslieville! This newly-renovated space offers an open-concept living area, separate from the bedrooms for a peaceful night's sleep. Accessible through the back lane off Dundas Street East and located just steps from Queen Street East with award-winning cafés, artisan bakeries and boutique shopping. Easy access to streetcars, bike lanes, green spaces, the DVP and Gardiner Expressway. (id:57557)
Unit 7 - 677 Marksbury Road
Pickering, Ontario
Lovely 2nd Floor Apartment With Bright And Spacious Living & Dining Room Combination, Plus 3 Bedrooms, With A 4-Piece Bathroom. A Spacious Balcony, Separate Entrance With 1 Parking Spot In The Desirable Pickering Westshore Community. Steps From Lakefront Trails And Conservation Area. Freshly Painted And Available Immediately. (id:57557)
1204 - 71 Simcoe Street
Toronto, Ontario
Welcome to Suite 1204 at Symphony Place, an exceptional opportunity to own a generously sized 1,357 sq ft residence in one of Torontos most coveted downtown locations. This bright, east-facing unit offers breathtaking views of Roy Thomson Hall and the iconic TIFF Bell Lightbox right from your living room!Step inside to discover a thoughtfully designed layout featuring two large bedrooms, including a master with a walk-in closet and ensuite, plus a versatile den perfect for a home office or creative space. The open-concept living and dining rooms, both flooded with natural light, provide the ideal space for entertaining friends or relaxing after a busy day.The kitchen is equipped with modern stainless steel appliances and ample cabinetry, ideal for home chefs and gatherings alike. Enjoy the convenience of in-suite laundry and ample storage throughout.Residents at Symphony Place benefit from top-tier amenities including 24-hour concierge service, a stylish party room for entertaining, and secure underground parking. All utilities including heat, hydro, and water are included in the maintenance fees, simplifying your monthly expenses.Situated just steps from St. Andrew subway station and major streetcar lines, commuting is effortless. Indulge in the vibrant energy of Torontos Entertainment District, with world-class restaurants, theatres, cultural venues, and shops right at your doorstep. (id:57557)
1309 - 955 Bay Street
Toronto, Ontario
Students are welcome! Executive2Br+Den/2Bath Unit The Britt Condo At Bay/Wellesley. Close To 800Sqft, Bright And Sunny W/Fabulous Layout W/Large Balcony And Clear View. Two Full Baths Include One Shower. Modern Kitchen With B/I Appliances, Quartz Countertop. Steps To U Of T And Ryerson U, Wellesley Subway, 24Hrs Supermarket, Yorkville Shops & Financial Districts! Top Prime Location! (id:57557)
7312 - 138 Downes Street
Toronto, Ontario
Welcome to Sugar Wharf Condos by Menkes, where lifestyle meets luxury. This impeccably maintained 1-bedroom suite, built in 2023, offers floor-to-ceiling windows, wide-plank flooring, an intelligently designed open layout and a spectacular 173 sq ft wrap-around balcony with sweeping views of both Lake Ontario and Torontos iconic skyline. A sleek, integrated kitchen with premium appliances, a spa-inspired bath and a serene bedroom with generous closet space create a turnkey retreat in the heart of the waterfront. Union Station, Farm Boy, Loblaws, Sugar Beach, the Financial District, LCBO and Scotiabank Arena are mere steps away, and the future PATH extension will give residents an all-weather indoor walkway straight to downtown and the TTC - an investment in everyday convenience and long-term value. Ownership also includes one complimentary UNITY Fitness Harbourfront membership (valued at $169.50 + HST Per Month) with the option to add extra memberships at an exclusive resident rate ($75 + HST per month), granting priority access to a state-of-the-art gym, studios, courts and wellness amenities that rival any boutique club in the city, all without enrollment fees. Combine this with Sugar Wharfs own 24-hour concierge, expansive multi-zone gym, spin and yoga studios, basketball court, co-working spaces, games lounge, music and art rooms, party lounges and three private theatres, and you have an unparalleled blend of luxury, fitness, community and connectivity - perfect for professionals, first-time buyers or investors seeking a vibrant urban lifestyle with every advantage at their doorstep. **The second and third Photos are Virtually Staged** (id:57557)
108 Lb7a Road
Rideau Lakes, Ontario
Welcome to Your Slice of Lakefront Heaven on Lower Beverley Lake! Tucked away in the charming community of Delta, this delightful seasonal cottage offers everything you need for that perfect waterfront escape! Boasting crystal-clear water frontage, a cozy fire pit with seating area, and a sturdy dock, this property is designed for lakeside living at its finest. Step inside to find a well-maintained 2-bedroom retreat with a bright and functional layout. The spacious kitchen is fully equipped with a dishwasher, fridge, stove, microwave and loads of cupboard space, seamlessly flowing into the comfy living area. Patio doors open up to a large deck, perfect for morning coffees, afternoon naps, and evening BBQs with a view. Bonus features include: 3-piece bathroom, Filtered lake intake water system, full septic system, storage shed, and parking for 4 vehicles. And don't worry, you're not giving up any modern comforts here! Enjoy great cell reception, high-speed internet, a year-round maintained road, and weekly garbage and recycling pickup.All of this just:, 5 minutes from amenities in the lovely town of Delta, 45 minutes to Kingston, 1 hour and 40 minutes to Ottawa.Whether you're unwinding for the weekend or settling in for the season, this cottage is the perfect blend of peaceful nature and modern convenience. Cottage life really doesn't get better than this! (id:57557)
922 Dynes Avenue Unit# 301
Penticton, British Columbia
CLICK VIDEO. Live the ultimate Okanagan lifestyle in this fully furnished 2-bedroom, 1-bath condo, just steps from Okanagan Lake and Beach. Located in the heart of convenience, this move-in-ready home offers easy access to everything you need! Enjoy world-class entertainment at the South Okanagan Event Centre and Trade & Convention Centre, both just moments away. Stay active with the Community Centre’s swimming pool, gym, and various programs, plus tennis courts right across the building. Dine and unwind at the many restaurants and bars nearby. With a turnkey setup, this condo is perfect for a primary home, vacation retreat, or investment property. Just pack your bags and move in! No age restrictions and rentals allowed! Schedule your viewing today! 250-488-9339 (id:57557)
940 Aqua Crt
Langford, British Columbia
OPEN HOUSE - Saturday, July 05 | 1-3 PM. Welcome Home to this beautiful West Coast Style Home! This 2,131 sq.ft. 4 bed, 3 bath home features an open-concept layout with vaulted ceilings, a modern fireplace, and a bright living space. The kitchen offers granite counters, stainless steel appliances, and a breakfast bar. The main level includes 2 bedrooms plus a spacious primary suite with walk-in closet and a spa-like ensuite. Downstairs offers a 1 bed, 1 bath mortgage helper with in-suite laundry and separate entry/driveway. Additional features: double garage, large patio, low-maintenance yard, and new HVAC system (2023). A stylish, move-in-ready home in a great location! For more info call Navjeet Sandal PREC* 778-922-4709. (id:57557)
10478 155a Street
Surrey, British Columbia
An opportunity to secure a prime holding property with future redevelopment potential and land assembly. Please check and verify with city of Surrey. This 5 bedroom house with a 2 bedroom suite is built on a large lot (7300+ Sqft). Location is very close to banks, Guildford rec centre and Guildford Mall. (id:57557)
434 South Shore Drive
Chestermere, Alberta
Welcome to your dream home in the heart of Chestermere! The York is a beautifully designed 1,669 sq ft Craftsman-style duplex which offers the perfect blend of elegance, comfort, and location — just a short stroll from the lake. Backing onto a scenic walking path that leads directly to a large playground and the sparkling waters of Lake Chestermere, this home offers an ideal setting for families and outdoor enthusiasts alike. Inside, the open-concept main floor is thoughtfully laid out for entertaining, featuring a spacious living area and a stylish kitchen with a large pantry — a chef’s dream! Gorgeous detailing throughout, including classic spindle and railing accents, adds warmth and charm to every space. Upstairs, retreat to the luxurious primary suite complete with an upgraded en-suite, showcasing tiled shower walls and a recessed niche — the perfect place to unwind after a long day. Two additional generously sized bedrooms provide space and comfort for the whole family. Enjoy the convenience of upper-floor laundry with side-by-side washer and dryer included — no more hauling baskets up and down the stairs! A separate side entrance to the basement opens up exciting possibilities for future development. Don’t miss out on this exceptional opportunity to live in a family-friendly, lake-adjacent community — book your showing today! (id:57557)
45 Callon Drive Unit# Lower Unit
Ancaster, Ontario
Well-Maintained 2 Bedroom Legal Basement Apartment in Ancaster’s Desirable Meadowlands Community – $1,800/Month, All Utilities Included! This cozy unit features a private side entrance, in-suite laundry, and one dedicated parking space. Rent includes all utilities—no extra bills to worry about. Located in a quiet, family-friendly neighborhood within walking distance to Tiffany Hills Elementary School, Ancaster Meadow Park, and close to shopping, public transit, and easy highway access to 403 and the Linc. Ideal for a small family or working professionals. (id:57557)
2281 South S River Denys Rd
Valley Mills, Nova Scotia
Cape Breton Island Investment Opportunity. A waterfront retreat on over 9 acres of land with 435 feet of riverfront where River Denys meets Bras dOr Lake, just west of Crowdis Bridge. This property offers great potential, including a 900 foot gravel driveway, 4 power poles from the road to the water, a dug well, and a septic system for 3 bedrooms. Two foundations are already in place one with a frost wall and slab for a house, and one with a frost wall for a garage. Additional features include a 10'x16' shed with a 200 amp electrical panel, a 240V outlet for an RV, water access for boat launching, and a sweet spring-fed water brook from the hill behind. There's also the potential for high-speed internet. Best of all, there are no restrictive covenants, so you can build and use the land however you like. Conveniently located just 15 minutes from Orangedale, which has a general store, gas station, and NSLC, and 25 minutes from Whycocomagh. Cabot Cliffs, Baddeck, and Port Hawkesbury are only 45 minutes away. Do not miss out on this unique investment opportunity! (id:57557)
11 Edward Avenue
St. Catharines, Ontario
Welcome to this move-in ready detached bungalow located in a desirable north-end neighbourhood. Sitting on a generous 65 x 110 FT lot, offering ample parking, a 12 x 14FT ft shed with power, and a firepit. Located close to schools, shopping and entertainment, this well-maintained home offers a perfect blend of comfort and opportunity.The main floor features an open concept layout, 2 generous bedrooms and a beautifully updated bathroom, complemented by large windows that bring in plenty of natural light throughout the entire main floor. Downstairs, the fully finished basement includes 2 additional bedrooms, a full bath, and is equipped with plumbing and electrical for a potential second kitchen, paired with a separate entrance that is ideal for an in-law suite. Additional highlights include a roof done within the last 10 years, new AC unit just 1 year old, new front door, upper bathroom and basement bedrooms completed roughly 5 years ago. (id:57557)
112 Stewards Point Road
East Port L'hebert, Nova Scotia
A Seaside Dream. Thoughtfully designed bungalow nestled at the end of a winding driveway on 5.2 acres of land, 315 feet of bold oceanfront, and a view that will captivate you. This custom designed, 2-bedroom, 2-bathroom home features cathedral ceilings and expansive floor-to-ceiling windows that flood the open-concept living space with natural light. White-washed pine walls and ceilings along with the light hardwood floors add to the modern coastal charm. Enjoy sunsets in the evenings from your main living area by the cozy wood stove or outside on the wrap around deck while taking in the sounds of the crashing waves. Each of the two spacious bedrooms offers private patio access and generous closet space. The primary suite is a true sanctuary with breathtaking ocean views to wake up to every morning and an en-suite bathroom. Thoughtfully designed with ample storage throughout, this home offers both comfort and practicality. Outside, the landscape is low-maintenance, allowing you to spend more time enjoying nature and less time managing it. A wired double car garage provides plenty of space for vehicles, tools, and a workshop. With high-speed FibreOp internet, this serene escape is also a functional space for remote work or creative hobbies. This stunning oceanfront property would be ideal for those who want to enjoy low maintenance one level living with privacy on the coast of Nova Scotia year round or as a vacation retreat. There are many white sand beaches nearby, including the Natures Conservancy Sandy Bay beach, Thomas Raddall Provincial Park, Seaside Keji Adjunct, and many more. Located 30 Minutes to the town of Liverpool and 1 hour and 45 minutes to the city of Halifax. (id:57557)
383 Ohio Road
Madawaska Valley, Ontario
Charming recently built Bungalow with River Access in Sought-After Combermere - Perfect for Retirees or a Peaceful Cottage Escape! Welcome to your serene oasis in the heart of Combermere, a move-in ready 1-bedroom bungalow with deeded access points to the Madawaska River, part of the 90 km prestigious Kamaniskeg Lake water system. Whether you are seeking the perfect place to retire or a peaceful off-the-water cottage retreat, this charming 2017-built home delivers exceptional value in one of the Valley's most desirable communities. Step inside to discover a fresh, modern and bright open-concept living space with vaulted ceilings, a modern kitchen, and a generously sized den/sunroom ideal for relaxing in natural light or easily converting into a second bedroom for guests. Thoughtfully designed and impeccably maintained, this home is truly turnkey. Outdoors, enjoy the peaceful front porch perfect for morning coffees or evenings spent soaking in the beauty of nature. Set on an expansive and private lot with woods behind you, and surrounded by nature with quiet neighbors on a not through road, this is a nature lover's idea of heaven! With easy access to Madawaska River's boating, fishing, and swimming, you'll have all the perks of waterfront living without the premium price. 1 Bedroom (plus large den) 1 Full Bathroom. Propane and Electric heat. Located in quiet Combermere, just minutes to local shops, trails, and lake access. Showings by appointment. (id:57557)
60 Frederick Street Unit# 1806
Kitchener, Ontario
Experience urban living at its finest in this stunning 1 bedroom + den condo located on the 18th floor of the sought-after DTK building in Downtown Kitchener. This open-concept unit features floor-to-ceiling windows that flood the space with natural light, stainless steel appliances, quartz countertops, in-suite laundry, and an expansive 69 sq. ft. balcony offering breathtaking views. Smart technology adds convenience with a central hub to control your thermostat and secure entry. Absolutely move-in ready, this condo also provides access to top-tier building amenities including concierge service, a fitness centre, yoga room, party room, private meeting space, and a rooftop terrace complete with BBQs, a mini dog park, and plenty of seating. Located in the heart of downtown, you’re steps to the Kitchener Farmers Market, great restaurants, shops, entertainment, and transit—ION LRT and GRT bus stops are right outside your door, with quick access to Conestoga College, University of Waterloo, Wilfrid Laurier University, and the GO Station. (id:57557)
1319 Aubin Avenue
Cornwall, Ontario
Welcome to this spacious and well maintained 2-storey home, perfectly located in the center of town just steps from all amenities. Ideal for families, this home offers a thoughtful layout with room to grow, entertain, and relax. Upstairs, you'll find two good sized bedrooms plus a stunning primary retreat complete with a cozy sitting area, a walk-through closet, and convenient cheater access to a large 4-piece bathroom. The main floor is bright and inviting, featuring a sun-filled living room with hardwood floors that flow into a welcoming dining area. The heart of the home is the kitchen, boasting beautiful countertops, bar seating, built-in appliances (oven, microwave, range), and an open view into the cozy den. From here, step out to a large deck through the patio doors, or unwind in the sunroom both warmed by a charming two-way wood-burning fireplace. The fully finished basement adds even more living space, including a spacious family room and a third full 3-piece bathroom. Additional highlights include an attached garage, partially fenced backyard, and a private hot tub perfect for year-round enjoyment. Don't miss your chance to own this warm and well-appointed family home in a prime location! ** This is a linked property.** (id:57557)


