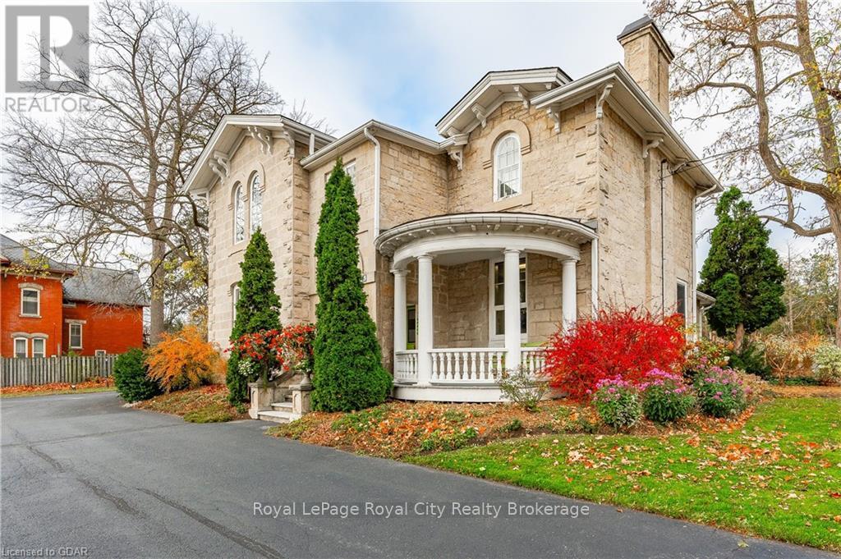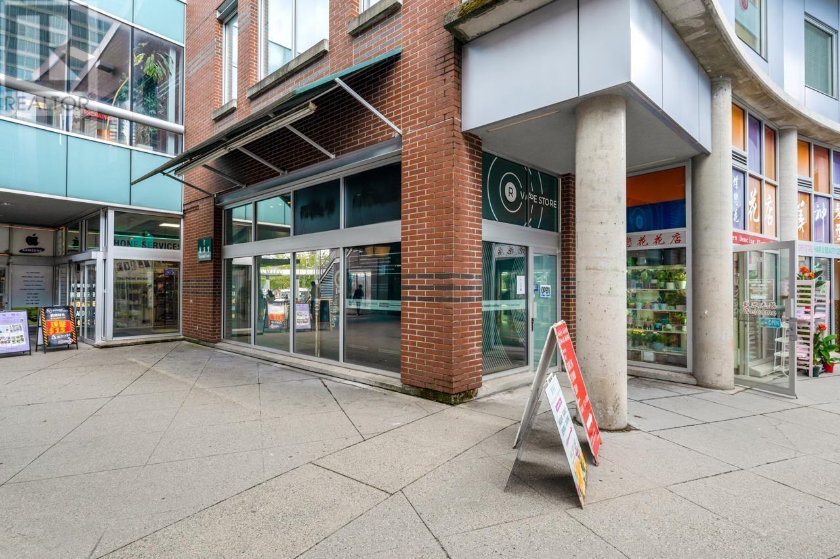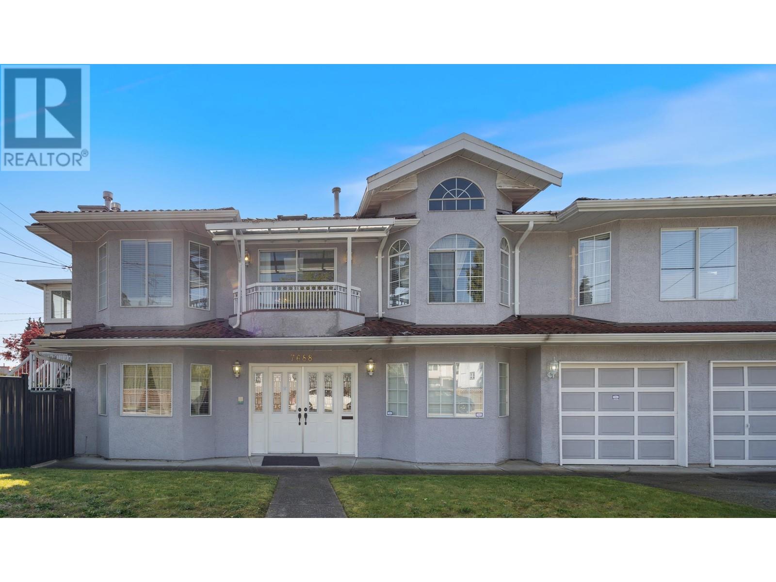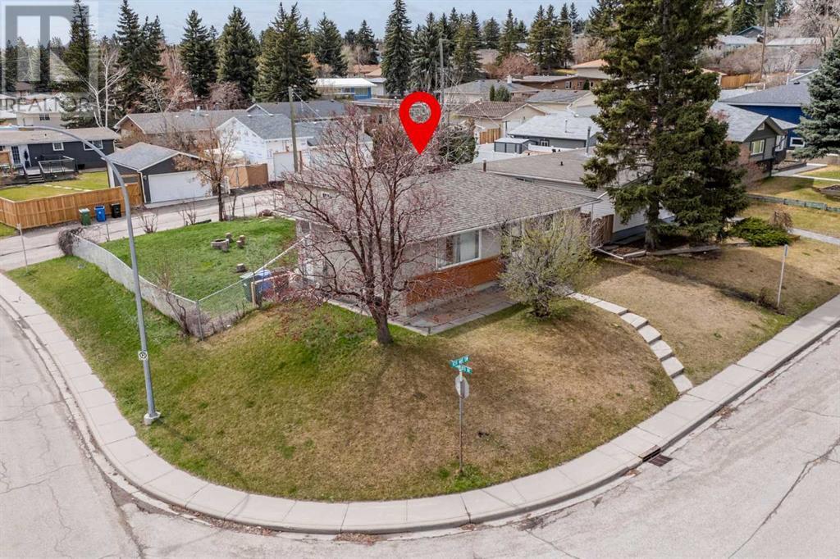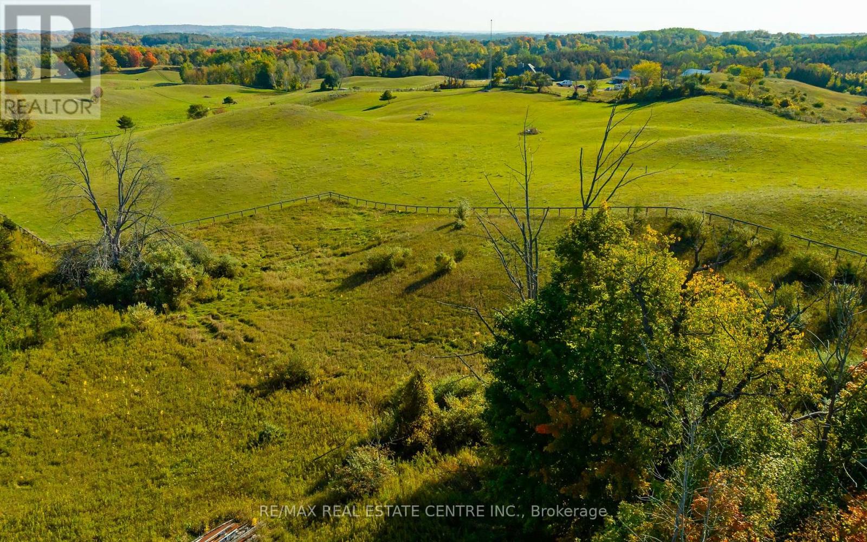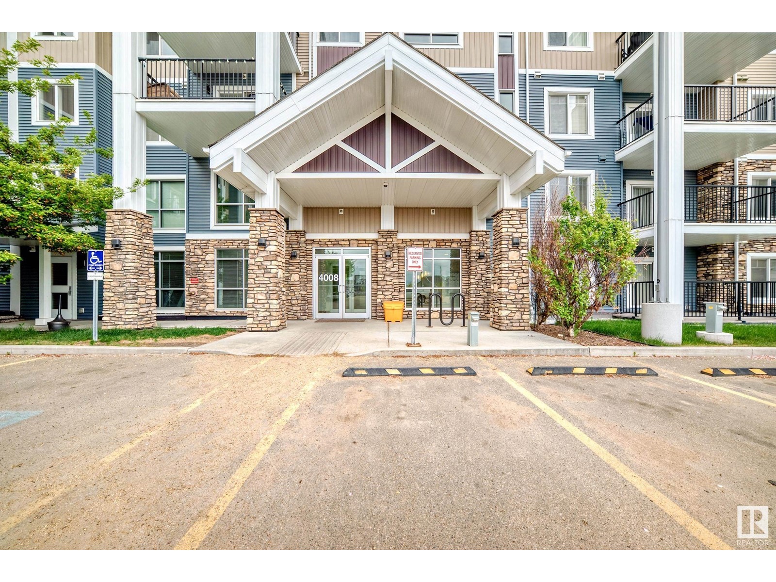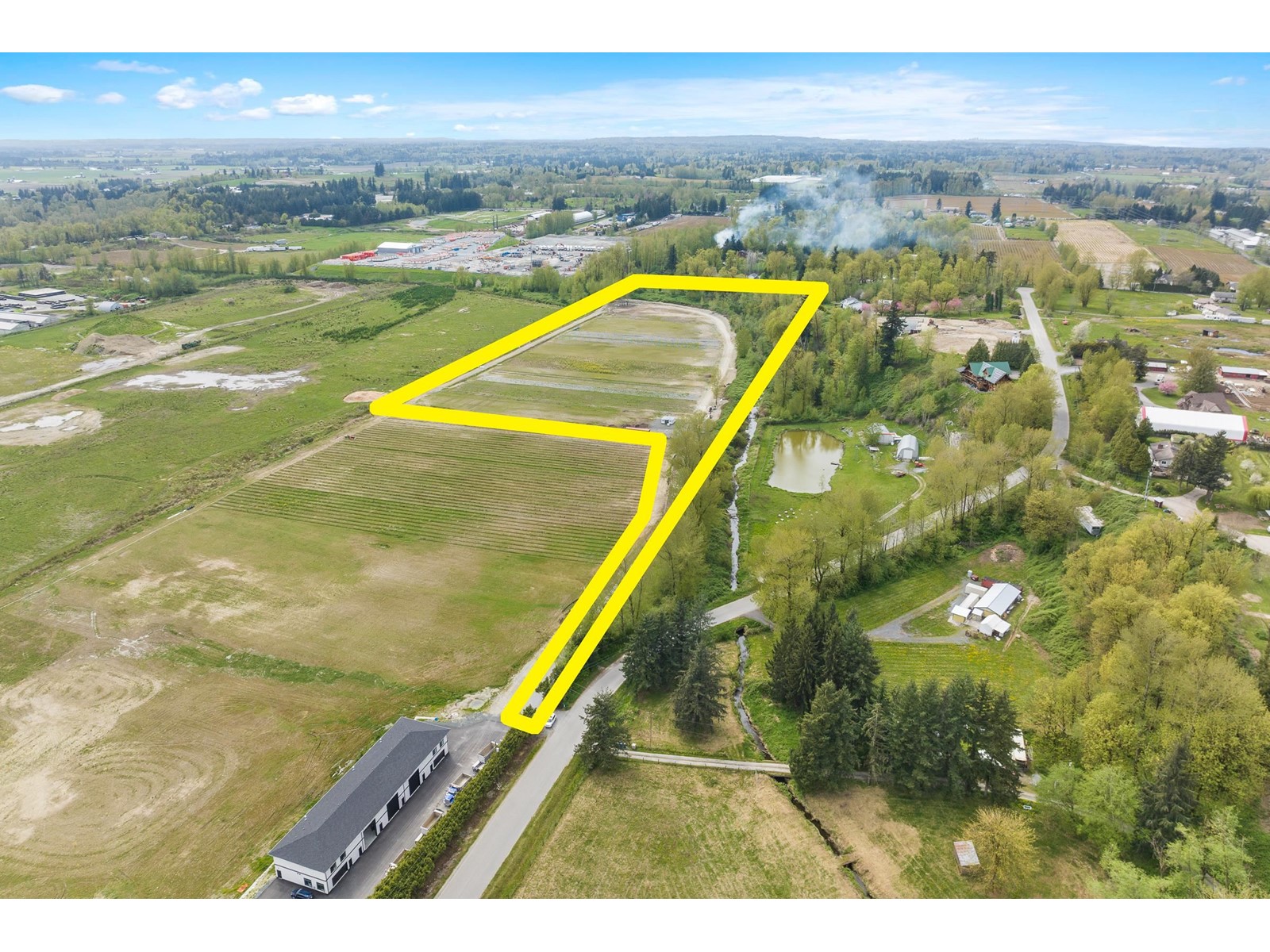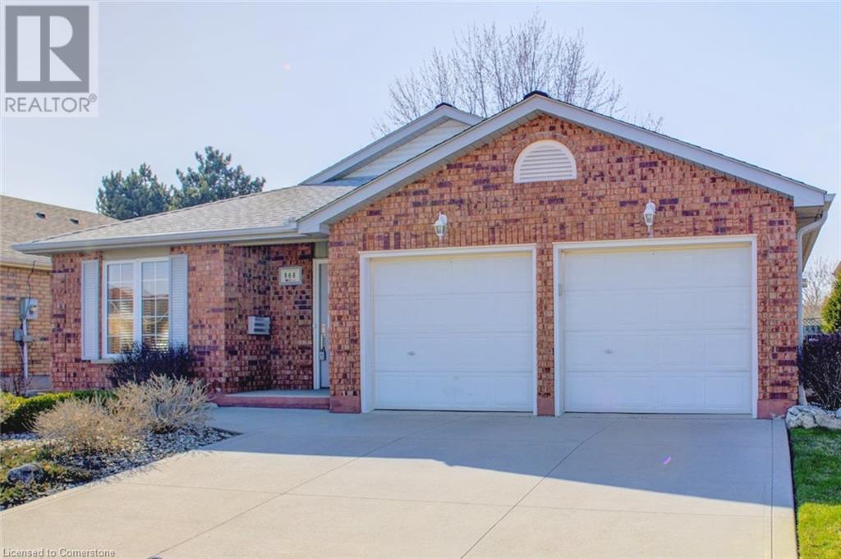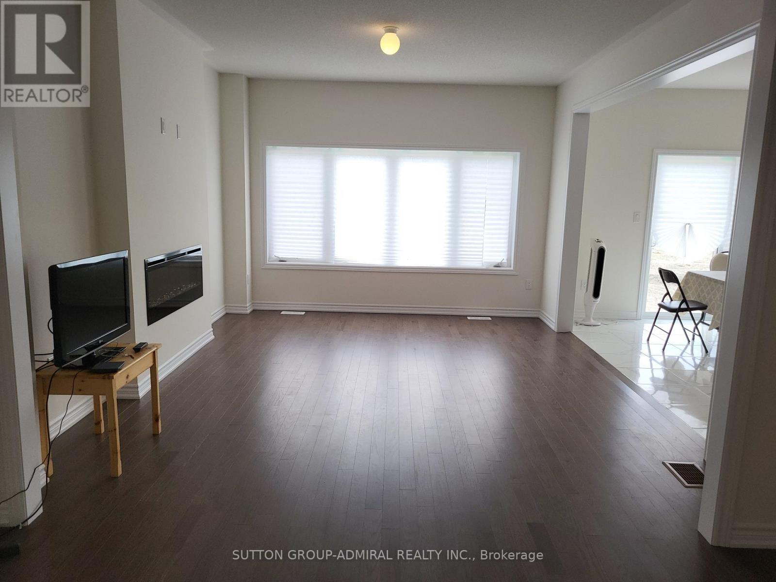233055 922 Township Road
Notikewin, Alberta
Need more room? This 9.09-acre property, located just minutes north of Manning and about 1 mile off Highway #35, offers plenty of potential. Situated at Notikewin, the property features a beautifully landscaped yard with a gated entrance and a well-maintained gravel driveway. Included is a 30’' x 50’ wood-framed building, formerly used for a greenhouse business, that could possibly be converted into a home. Additionally, the property boasts four moveable greenhouses and a spacious 24’ x 24’ cold storage building. Fully serviced and connected to the municipal water system, this property is ready for its next owner. Call today to book your viewing! (id:57557)
25 Waterloo Avenue
Guelph, Ontario
"Beaver Hall" A Rare Opportunity to Own a Piece of Guelphs Heritage. Step into history with one of Guelphs most iconic architectural treasures. Built in the 1860s for Dr. Thomas S. Parker, a central figure in the citys early story, this distinguished property is a shining example of late Italianate design, with its graceful L-shaped layout, elegant bracketed eaves, and beautifully carved stone lintels. Today, Beaver Hall is home to a prestigious Business Centre, housing a number of successful ventures. For the savvy investor, it could continue to thrive in this role, adding a high-profile, income-generating asset to your portfolio. Or, imagine bringing your own business here and enjoying the full 4,194 sq. ft. for your enterpriseor even blending your professional and personal lives under one historic roof. You can at 25 Waterloo Ave. Thanks to its CC-3 zoning, the options are many, and all of them enticing. Set on nearly half an acre in the heart of downtown, the property includes 23 paved parking spots for staff and clients. How rare is that!? Lovingly maintained and full of character, Beaver Hall is ready to usher in its next era of distinction. Pride of ownership, solid returns, and a story you get to continue. Why not you? (id:57557)
1828 4500 Kingsway
Burnaby, British Columbia
Rare opportunity to own a ground level corner unit at crystal Mall. This unit has been separated legally into two units with two separate access, one from inside and one from outside of the mall.vYou can easily run your own business with a mortgage helper,vcurrently the smaller portionv(115') has been leased out for $2320, and bigger unit (347') is vacant. Great opportunity, call now before it's gone. (id:57557)
7688 17th Avenue
Burnaby, British Columbia
Welcome to East Burnaby! Discover this spacious 2-level, 3,484 square ft family home in a highly sought-after location. Upstairs features 4 generously sized bedrooms, 2.5 bathrooms, a formal living and dining area with a cozy gas fireplace-ideal for entertaining-plus a bright kitchen with eating area, a welcoming family room, and a sun-filled solarium. The Ground Level Basement boasts a large foyer, recreation room with gas fireplace, full bathroom, den, and a laundry/utility room with access to the attached double garage. Also includes a self-contained 2-bedroom and den suite with living room, kitchen, full bath, and two separate entrances-perfect for extended family or a mortgage helper. Enjoy a big private fenced side yard for kids/pets to play. Walk to Edmonds Elementary, close to Byrne Creek Secondary, and top-rated private schools including St. Thomas More and Our Lady of Mercy. Minutes to Edmonds Community Centre and the new Rosemary Brown Recreation Centre. Close, Edmonds Skytrain and Highgate Village. (id:57557)
603 101 Avenue Sw
Calgary, Alberta
***RARE DEVELOPMENT OPPORTUNITY – DP SUBMITTED FOR 10 UNITS | OVERSIZED H-GO CORNER LOT IN SOUTHWOOD*** Rare opportunity to secure a fully prepped, shovel-ready development site in Southwood — one of Calgary’s most connected and amenity-rich neighbourhoods. Located at 603 101 Avenue SW, this oversized corner lot is zoned H-GO (Housing – Grade Oriented) and has a Development Permit already submitted for a 10-unit project. Full architectural plans are available upon request, making this a seamless opportunity for builders looking to fast-track approvals and construction. The corner configuration allows for enhanced curb appeal, additional natural light, and more flexible unit layouts — a major advantage when it comes to end resale value. With the DP already in motion, builders can save 6–9 months on planning time and secure a valuable head start. H-GO-zoned corner lots with submitted DPs are increasingly rare in mature communities, particularly this close to transit and retail hubs. This site offers a strong runway to be shovel-ready by Q4 2025, aligning with projected rate cuts and renewed buyer demand. Strategically positioned steps from Southland LRT Station and near major commuter routes including MacLeod Trail, Anderson Road, and Elbow Drive, the site offers easy access to downtown and key employment areas. Everyday conveniences and lifestyle amenities are just minutes away — including Southcentre Mall, Willow Park Village, the Trico Centre for Family Wellness, Real Canadian Superstore, and more. Families will appreciate the close proximity to Lord Beaverbrook High School, Ethel M. Johnson School, St. Stephen School, Fish Creek Park, and Maple Ridge Golf Course. The property is currently leased to a reliable long- term tenant until November 15, 2025, providing valuable short-term cash flow to offset carrying costs during the permitting and pre-construction phase. Vacant possession is available shortly thereafter, ensuring flexibility for a builder’s timeline. W ith supportive zoning, strong surrounding infrastructure, and clear upside potential, this is a rare turnkey infill opportunity in a high-demand corridor. Contact us today for access to the full DP package and building plans — opportunities like this don’t last. (id:57557)
17479 The Gore Road
Caledon, Ontario
Discover the perfect canvas for your dream home on this picturesque 1-acre vacant lot located on The Gore Road, just south of Highway 9 in the highly desirable area of Caledon. Spanning approximately 297 x 147 feet, this property offers a unique opportunity for individuals seeking to build a custom residence, as well as builders or investors. Nestled between rolling hills and beautiful farms, this serene parcel of land is ideally situated for those who appreciate the tranquillity of rural living while still being close to the conveniences and charm of the villages of Palgrave and Caledon East. Enjoy the proximity to natural attractions such as Glen Haffy, Palgrave Forest, and Albion Hills, offering endless opportunities for outdoor recreation and relaxation. With its prime location, this property provides a wealth of potential for future development while being just 35 minutes from Lester B. Pearson Airport. Imagine crafting your dream home in this idyllic setting, surrounded by nature's beauty and the charm of Caledon's landscape. Whether you're planning to build your forever home or exploring investment opportunities, this 1-acre lot on The Gore Road presents an exceptional chance to create something truly special. Don't miss out on this rare offering in a sought-after area of Caledon. Embrace the possibilities and envision the life you've always dreamed of on this stunning vacant lot.(The lot is located just north of 17479 The Gore Road.) **EXTRAS** Architectural Drawings are available upon request. (id:57557)
#318 4008 Savaryn Dr Sw
Edmonton, Alberta
Welcome to your new home! This spacious Summerside 2 bedroom 2 bathroom condo features several upgrades including granite countertops, vinyl plank flooring, Pantry add-on and TWO TITLED PARKING STALLS (1 underground and 1 stall). Bedrooms on both sides of the spacious living room with walk-through closet into the 3 piece en-suite bathroom. Enjoy living here while gaining SUMMERSIDE lake access with an included membership in the Summerside beach club where you can canoe, paddle board, join the community classes and programs, and relax on the beach. Fitness center and Recreation room round out the building amenities! Get ready to move in! (id:57557)
6975 Columbia Ridge Drive
Fairmont Hot Springs, British Columbia
This stunning log home, situated on a private 1.57 acres, showcases the timeless elegance of natural wood that creates an inviting atmosphere, complete with breathtaking lake and mountain views! The architecture seamlessly blends rustic charm with modern amenities, ensuring comfort and style are at the forefront. The main home boasts 5 beds & 3 baths, a spacious living room with a wood burning fireplace. A few key features of the main home are chiseled edge granite countertops, vaulted ceilings, walkout basement with fireplace and hardwood floors. The wrap around deck is the perfect place to take in the fresh mountain air and surrounding views. The fully separate guest suite is ideal for guests or extended family, boasting 2 bedrooms, 2 bathrooms, living room with fireplace and a wet bar, providing privacy & additional living space that enhances the property's value. The 3 oversized garages offer 7 heated parking spots, work out space, rec area, workshop and has all the you need for your recreational toys! As an added bonus, you can enjoy all that Columbia Ridge Estates has to offer, including private beach access & a boat buoy! This stunning log cabin is more than just a home; it's a lifestyle. With breathtaking lake views and luxurious living spaces, it presents an unparalleled opportunity to live in harmony with nature while enjoying modern comforts. Whether as a family residence or a vacation retreat, this log cabin is truly a dream come true. (id:57557)
5 Kelsey Crescent
Barrie, Ontario
Immaculate , Sun Filled Family*** 2210 SQ. FT. with 3142 SQ.FT. SPACIOUS BASEMENT DETACHED HOME****! Spectacular 4 Bedroom, 3 Bathroom. Home is Nestled On Long Well Maintained Driveway for 4 Cars, Good Size Backyard Ideal for Relaxation & OutdoorActivities.2 Car Garage W/Entry to House. Perfectly Functional Layout W/Spacious Principal Rooms, Smooth Ceilings, Hardwood Floors on the First Floor & In the Prime Bedroom, Cozy Family Room w/Gas Fireplace, Dream Kitchen w/Upgraded S/S Appliances, Backsplash & Spacious Breakfast Area with Walk Out to Backyard. Main Floor Laundry! Partially Finished Basement w/Rough In, Cold Room, Central Vacuum. Nestled in Quiet Crescent, Surrounded By Family-Friendly Neighbourhood. Located Close to Top-Rated Schools, Parks, Walking & Hiking Trails (Ardagh Bluffs) , Public Transit, Highway 400, Shops, Restaurants, 15 Min Drive to Simcoe Lake & Downtown of Barrie. Home Combines Elegance, Comfort.*** NEW ROOF WAS DONE 2 YEARS AGO,* ** DRIVEWAY WAS DONE 6 YEARS AGO and LOOKS SUPER !*** SMOOTH CEILINGS ALL OVER THE ENTIER PROPERTY, THOUSANDS WERE SPENT By the OWNERS TO REMOVE STUCCO INTHE ENTIRE HOUSE!*TASTEFULLY PAINTED IN NEUTRAL COLORS!*** Functionality, Making It Perfect for All Families!******DO NOT MISS YOUR NEW HOME!!**** (id:57557)
27890 Montesina Avenue
Abbotsford, British Columbia
20.04 ACRES available along the Abbotsford/Langley Border. The property offers two convenient access points: one from Montesina Ave and another from 12b Ave via 272 Street. Both sides of the property are equipped with 200AMP electrical service (400 AMP total) and 2 drilled wells designated for irrigation and residential use. Situated at the end of a no-through street, this private parcel showcases an ideal building site with stunning Mount Baker views! The property includes newly installed temporary accommodations with two bedrooms. Located near the Abbotsford Airport and U.S. border, this private sanctuary awaits your dream home. Don't miss this opportunity to create your perfect country estate! (id:57557)
868 Fairway Crescent
Kitchener, Ontario
Welcome to 868 Fairway Crescent! The perfect blend of comfort, convenience, and style in this beautiful 3-bedroom, 2-bathroom open concept bungalow. A rare opportunity for true single-floor living with no stairs! Ideal for anyone seeking easy mobility and main-floor convenience, this home has everything you need on one accessible level, including main floor laundry. Located in one of Kitchener's most desirable neighbourhoods, close to the Chicopee ski resort and tube park, and offering quick access to Hwy 8 and Hwy 401, while being nestled on a quiet low-traffic street. Surrounded by great schools, parks, recreational trails, the Grand River, and only minutes from Fairway mall and all the amenities Kitchener-Waterloo has to offer. Step inside to an open-concept layout that flows effortlessly from the spacious eat-in kitchen into the inviting living room which includes a cozy gas fireplace and a built-in wall unit. The home features a main 3-piece bathroom with a walk-in shower for added comfort and accessibility, a spacious primary bedroom with private 4-piece ensuite bathroom, and abundant closet space. Large sliding doors lead out from the living room to your private patio, complete with a retractable awning - perfect for outdoor relaxation, rain or shine. The partially fenced backyard offers just the right balance of space and privacy, and the oversized 2-car garage adds both convenience and extra storage. Whether you’re downsizing, looking for a mobility-friendly space, or just want the ease of everything on one level, this beautiful bungalow is a rare find. All appliances included: washer and dryer, dishwasher, stove, and fridge. Flexible possession, with immediate possession available. Viewed by appointment only - no open houses. Schedule your private showing today! (id:57557)
1159 Cole Street
Innisfil, Ontario
Be Ready to be wowed!! Gorgeous Detached home Located in the town of ever growing Innisfil. With approximately 2600 sqft of living space, this 4 bedrooms, 3.5 baths Home offers , Main Floor office, Gleaming Hardwood on the main floor, a spacious open concept kitchen with granite countertops, stainless steel appliances. The primary bedroom features an 5 pc spa like Ensuite and walk-in closet. An upper-floor laundry room adds convenience (id:57557)


