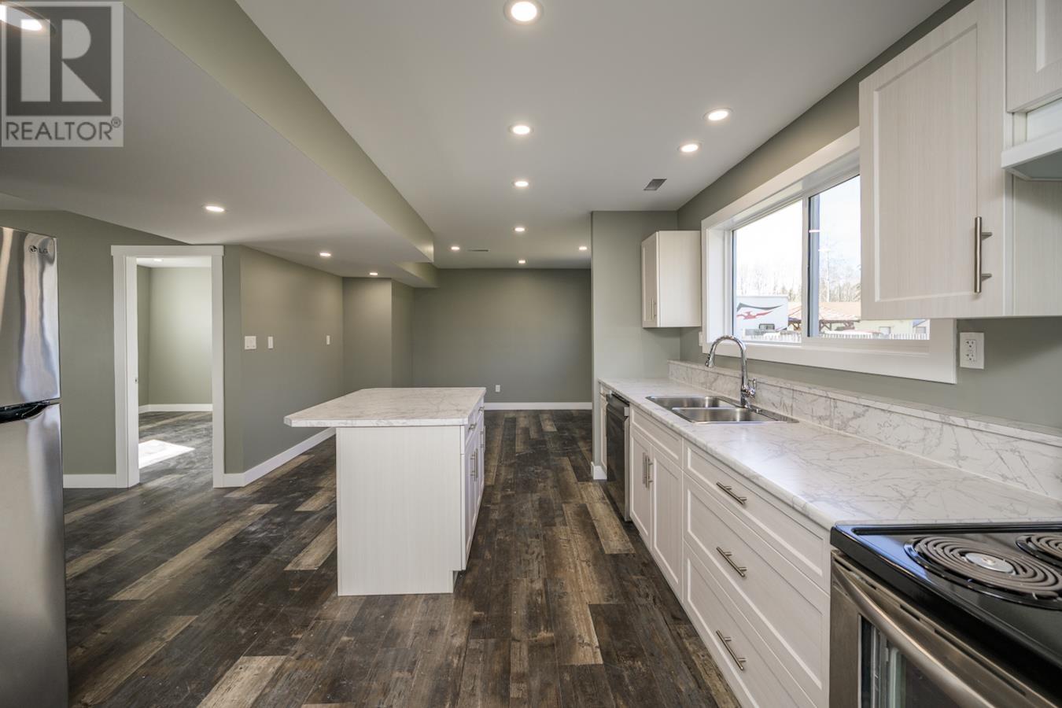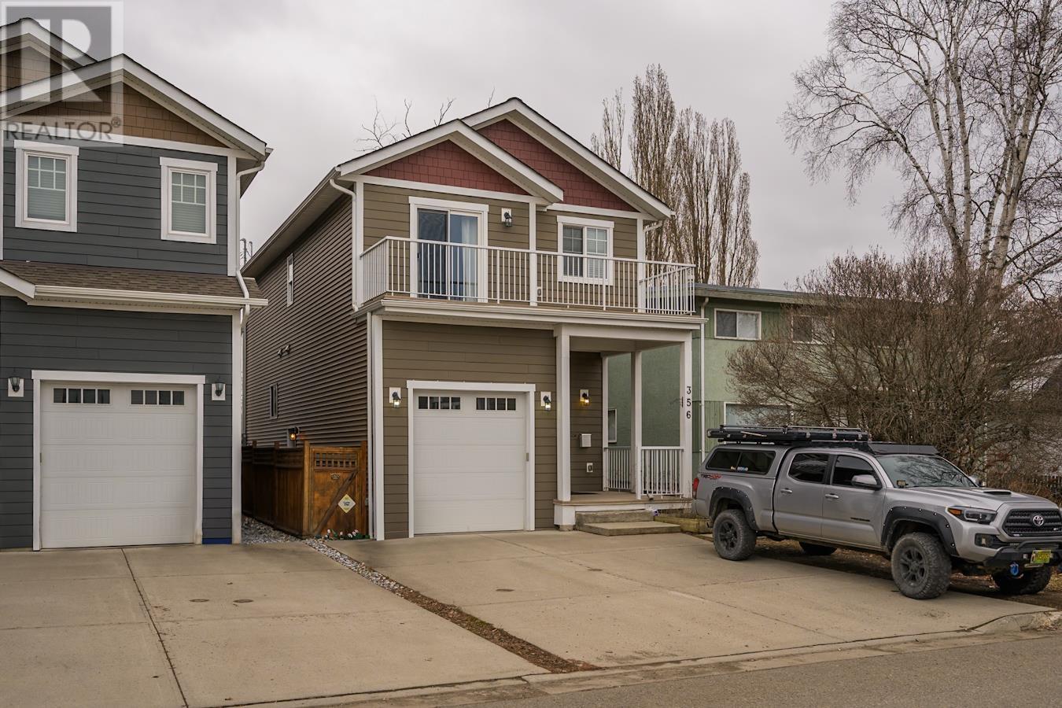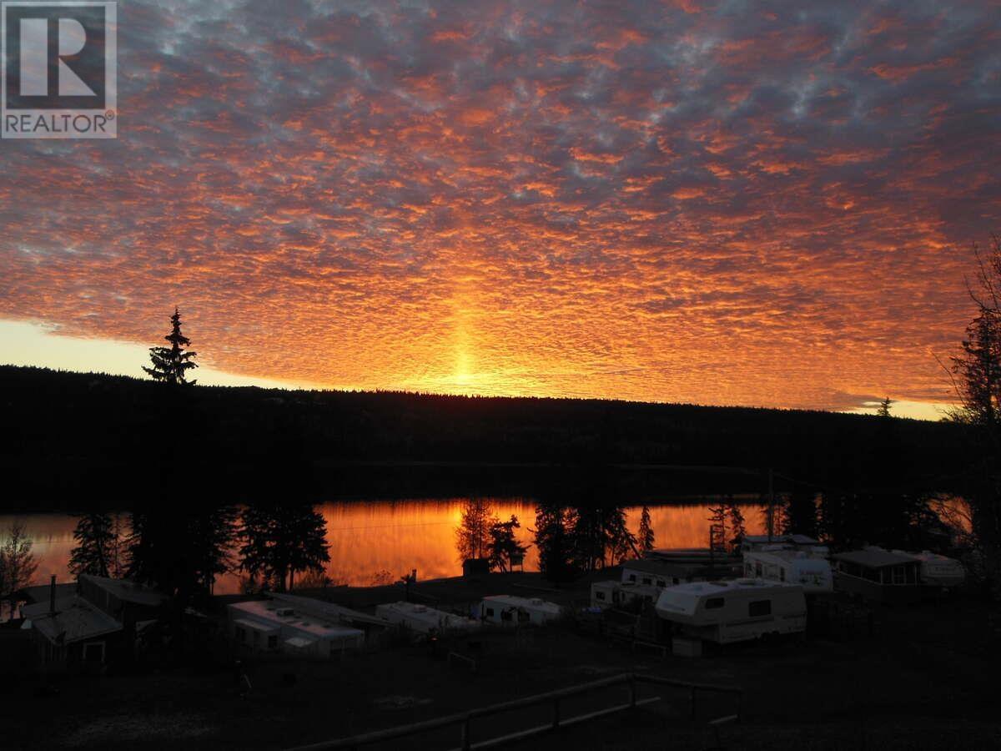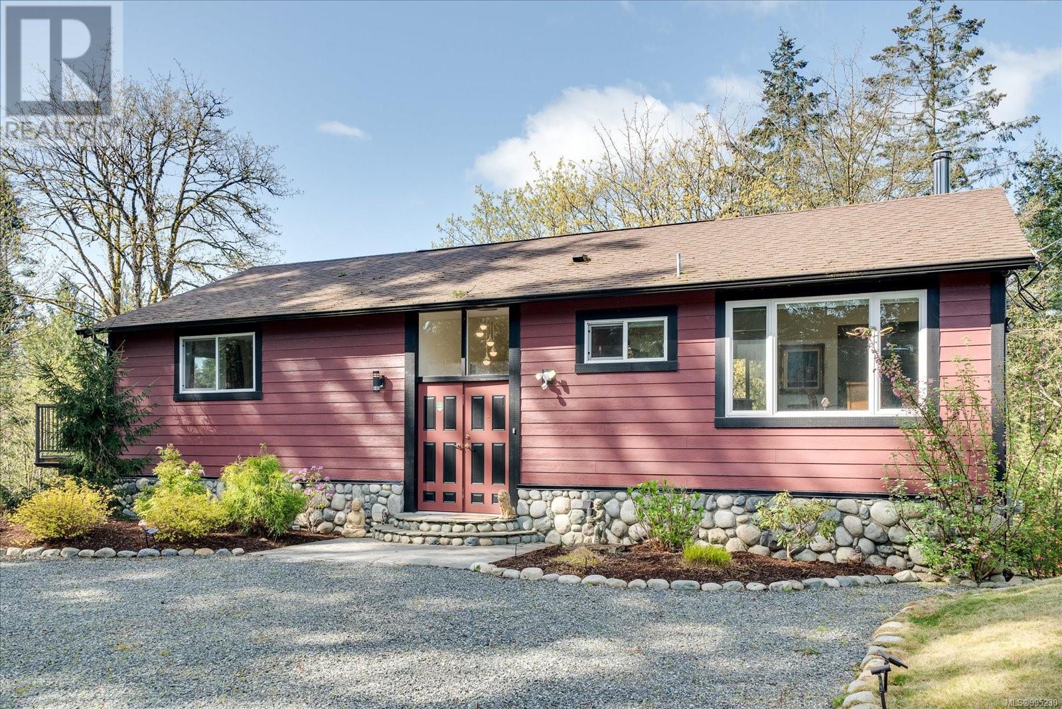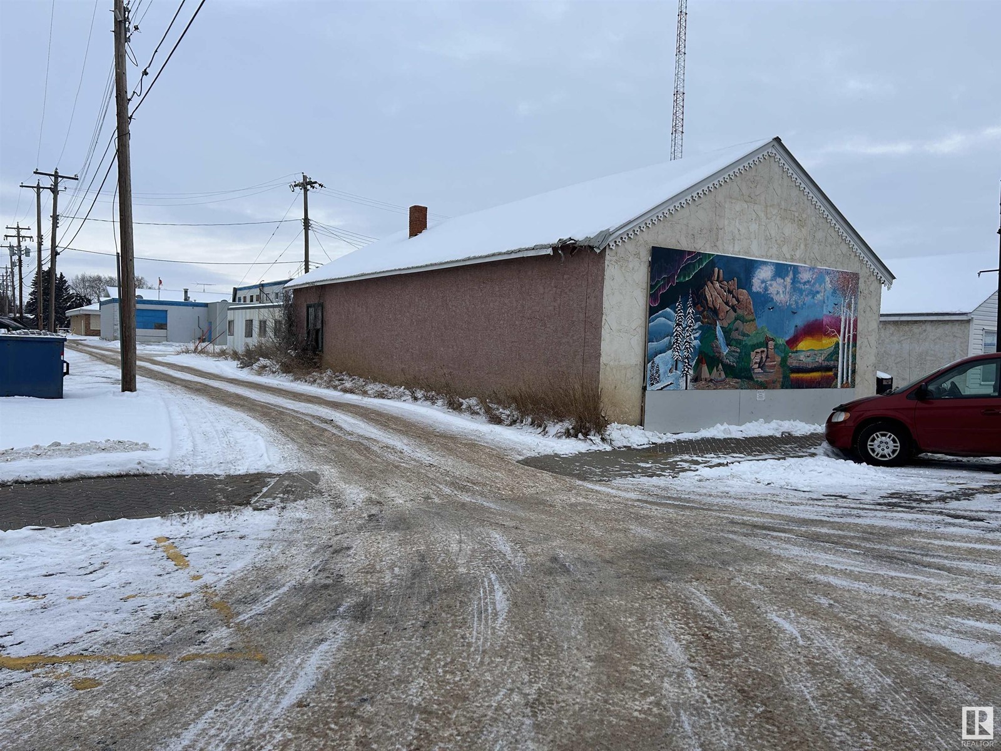126 Queens Drive
Red Deer, Alberta
* A STATE OF THE ART TRUCK WASH WITH 3 WAND WASH TRUCK BAYS(2 bays with 150 foot length and 1 bay with 120 foot length), AND 12 BARN STYLE CAR WASH BAYS * LOT SIZE: 3.21 ACRES * BUILDING SIZE: 29,309 sqft * CURRENT OWNER BUILT IN 2014 * STRATEGICALLY LOCATED IN THE INDUSTRIAL PARK * SOLID AND STEADY SALES * OWNERS RETIRING **Two of the truck bays with 150 foot length are currently being converted from the automatic bays to the new wand bays. Also there will be an upgrade of the existing system of car wash bays. This conversion will be expected to be completed by the end of June 2025. (id:57557)
1839 E Mclaren Road
Prince George, British Columbia
Looking for a large home with room for the whole family? This home features 6 bedroom and 3.5 bathrooms. Extensive updates in recent years including kitchen, flooring (heated upstairs), updated combination boiler, tankless hot water heater and electrical to name a few. The basement has a brand new 2 bedroom 1.5 bathroom unauthorized suite with separate laundry and entrance and complete ventilation recirculation system. All updates per Seller. Brand new siding too! Quiet subdivision in Blackburn close to all levels of schooling. This home is a must see! All measurements are approximate and must not be relied upon without further verification. Total square footage and lot size taken from BC Assessment. (id:57557)
356 Burden Street
Prince George, British Columbia
* PREC - Personal Real Estate Corporation. What an great home! This 4 bed 2.5 bath up and 1 bed 1 bath down home has what you have been waiting for. With a tenant (id:57557)
3504 97 Highway
Lac La Hache, British Columbia
For more information click the brochure button below. Waterfront camping and log cabins on property spanning over 10 acres with approx. 1200 feet of pristine lakefront. This versatile estate offers a variety of amenities and facilities. Two titles. Four fully equipped cabins, 38 full hook-up sites, 5 power/water sites and 11 tent sites. 17 fiberglass docks 8 feet by 30 feet. A beach hut offers a perfect venue for guest or family gatherings. Spacious 4 bedroom house features panoramic lakeview. Large 40 foot by 50 foot shop with in floor heating. Washroom with coin operated showers, toilets and sinks plus two additional convenience washrooms, office/store, coin laundry facility. A reliable water supply with a 1200 gallon storage tank and back up generator and 2 water systems. This unique property offers a blend of natural beauty, modern amenities and potential for future development. Whether looking for a retreat, a small business or an investment opportunity, this estate has everything you need. (id:57557)
1202 - 7 North Park Road
Vaughan, Ontario
Bathurst/Centre Luxury Condominium In The Heart Of Thornhill By Liberty Development, Large One Bedroom, One Parking, Balcony, South Exposure View With Balcony. Great Open Concept Layout.Amenities:24/7 Concierge, Swimming Pool, Sauna, Whirlpool, Gym, Party Room,Visit Parking,And Much More. Walking Distance To Promenade Mall, Walmart, Shops, Synagogue,Hwy 7,407,Viva Bus.Bust To York University (id:57557)
1530 Marina Way
Nanoose Bay, British Columbia
This sizeable lot in sought after Beachcomber is level and ready to build your dream home. Located across the street from the Marina and a short jaunt to Beachcomber Regional Park, this property is a blank canvas and an easy build. All the prep work has been done including an approved permit with VIHA for a new septic, concept plans for a new home & utilities available to the lot line. With close to a third of an acre of land, you can build the home you’ve dreamed of along with a carriage house, workshop, gardens and have room for your toys. A water lovers paradise with Marina access on your doorstep and multiple ocean access spots to launch your kayak or paddleboard. If you’ve been waiting to call Beachcomber home, this is your opportunity. This farm to table community is a quick drive to Parksville & Nanaimo, close to the Fairwinds golf course and several popular eating spots including the Rusted Rake, Nanoose Bay Cafe, the Rocking Horse Pub and Blue Moon Rising. Book a viewing. (id:57557)
1701 Morden Rd
Nanaimo, British Columbia
Nestled in a serene country and rural setting, this completely renovated home and property features a remarkable double-gated entrance that adds a touch of elegance and security to the home. The interior showcases a brand new kitchen, complete with modern finishes, flowing seamlessly into a bright, open living space with access to the huge sundeck. With 3 spacious bedrooms and 2 beautifully updated bathrooms, this home accommodates families with ease. The thoughtful design includes new flooring and mouldings throughout, while the exterior boasts new durable hardi plank siding and new windows, reflecting both style and sustainability. Set on a generous one-acre lot, there is ample yard area for children and pets to enjoy. The property also features a garage for additional storage plus there is a new septic system and well that delivers an impressive 15 GPM. Future development include a potential suite or AirBnb, making this home an ideal blend of comfort, functionality & beauty. (id:57557)
4916 49 St
Redwater, Alberta
Loads of potential in this retail location with some updating to the premises needed. (id:57557)
449 - 139 Merton Street
Toronto, Ontario
Welcome to suite 449 in the highly desirable Metro Lofts. A quaint boutique building amongst many cookie cutter high rise buildings. Located in the Heart of Davisville Village, conveniently situated amongst shops, restaurants, transit, parks & the Gardiner Beltline Trail. This beautiful suite offers soaring ceilings with no shortage of natural light. The main level has an open concept living space with a spacious living and dining space, perfect for a young professional couple. The second level offers ample storage space, a second washroom and a complementary den in the primary bedroom, to do with as you wish. A wonderful suite in a fabulous building to make a home! (id:57557)
Lot 6 Hawk Lake Rd
Macnicol, Ontario
NEW LISTING. #6 East Hawk Lake is located on a private access lake with an abundance of wildlife, beautiful scenery, and trophy fishing opportunities. Enjoy the benefits of tenants-in-common ownership within a small community including low taxes, maintained year-round road access, common grounds, boat launch/common dock and a sand beach. Hawk Lake is located approximately 40-kms east of Kenora Ontario. Newly completed 864 s/f three-season cottage is just steps from the beach. Also included are a 24’ x 24’ garage and a 8’ by 10’ shed. The cottage is fully modern with a well, septic tank, a full-size laundry, two bedrooms and a 4 piece bathroom. It has 200 amp hydro service and wiring for telephone and a satellite dish. It is just downhill from a cell tower so there is good coverage at the cottage and most of the lake. The cottage is finished in knotty pine with imported porcelain floors, six panel pine doors and hickory cabinets with abundant storage throughout. It features a low maintenance exterior, eavestroughs with leaf guards, two decks with one screened and one open. It has all new appliances, leather living room seating, imported wood furniture, new beds and linens. The dining table and the bed room dressers are teak wood with a mix of teak and oak chairs for the dining room. All new linens, bedding, kitchen ware and small appliances are included. The beautiful wall unit is maple and features a new Sony television and a 5.1 surround sound home theater. The garage has two countertops, five cabinets, and two large shelving units for additional storage. There is air conditioning and portable heaters in both the cottage and the garage with room under the cottage to install central heat. The lake is 2,600 acres in size with many reefs, and offers multi-species trophy fishing on the main lake as well as 13 portage lakes. Hall of Fame Angler Al Lindner has been quoted as saying Hawk Lake is one of the best big walleye fisheries on the planet! Ca (id:57557)
250 Sandridge Road
Ottawa, Ontario
Situated in prestigious Rockcliffe Park, this stately home seamlessly blends classic architecture with modern sophistication. Set on an elevated lot, its brick facade and covered portico create an impressive entry, with a tiered stone staircase enhancing the grandeur. Inside, natural light fills the soaring foyer with rich hardwood floors throughout. The formal living room is enhanced with a floor-to-ceiling double sided gas fireplace that opens into the dining area. The heart of the home is the chefs kitchen with a vast marble island and premium appliances. A spacious family room and office/library complete the main floor. Upstairs, the primary suite boasts stunning views with a spa-like ensuite. Three additional bedrooms include en-suites, and a spacious laundry room adds convenience. The finished lower level offers a home theater, gym space, and ample storage. The backyards stone patio creates the perfect outdoor retreat. Minutes from downtown, this rare find is move-in ready, luxurious, and private in an unbeatable location. This is a must see in Rockcliffe Park! (id:57557)
7 Christopher Street
Paradise, Newfoundland & Labrador
Beautiful executive home on a cul-de-sac on a mature lot with greenbelt. Home features 2 in house garages on the main floor and one in the basement at rear. Exquisite 9ft. trayed ceilings throughout and custom millwork crown moldings. Custom circular hardwood staircase. Chef's kitchen features quartz counters on the island and real copper fixtures and hood vent plus a large butler's pantry. Main level features a formal living room/office and a family room plus dining room. Upstairs level 2 features three large bedrooms each with its own private bath room and large closets. The master suite features vaulted and designed trays in the ceilings and a four 4-piece master bath with a jacuzzi and a private deck. Upstairs has a laundry complete with cabinetry and appliances. Dark stain maple hardwood throughout plus a central vacuum and a built-in stereo system are just a few of the many features this home has to offer. Semi completed basement offers a rough in for a one bedroom in-law apartment with a private entrance and rear parking. Home comes with a generator panel for quick connection and a huge private deck in the rear. Completing this property is a fenced rear yard with a 10'x20' shed. All measurements are to be verified by purchaser. (id:57557)


