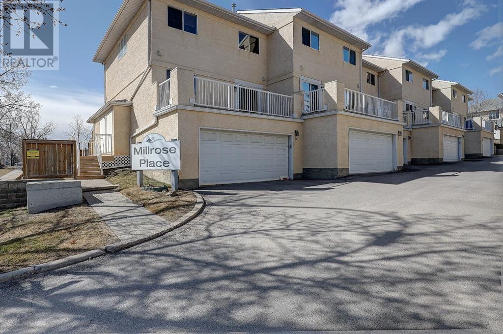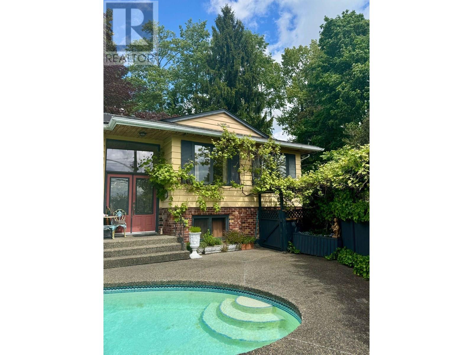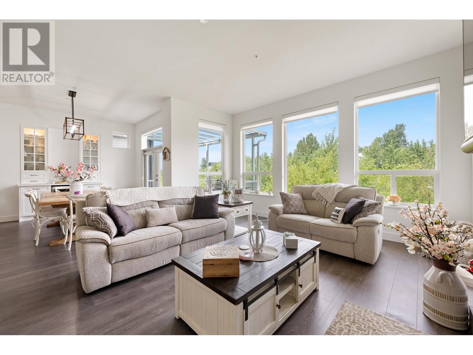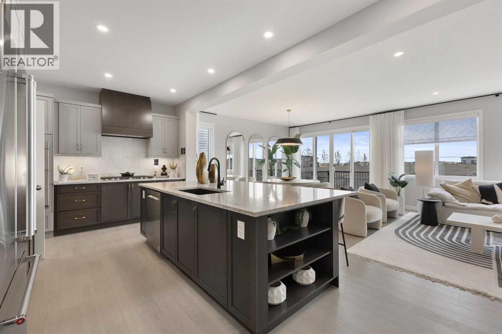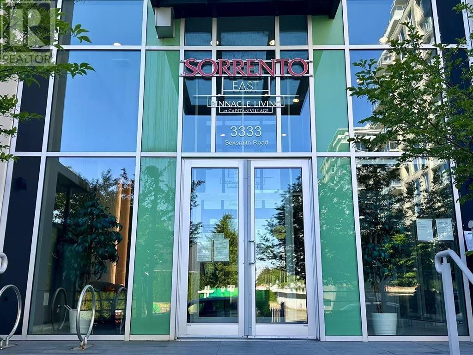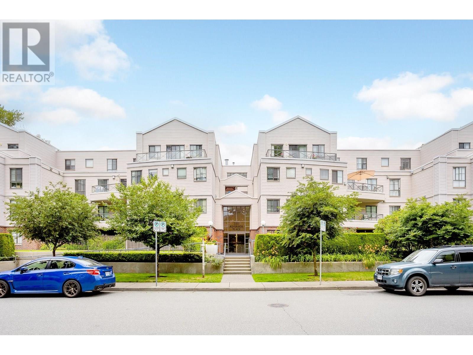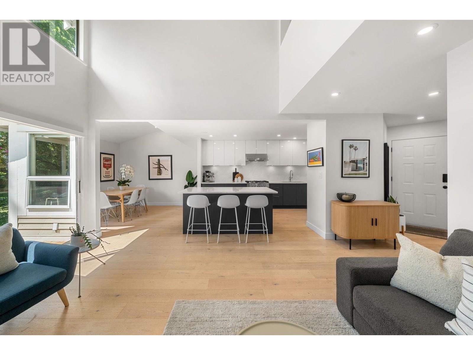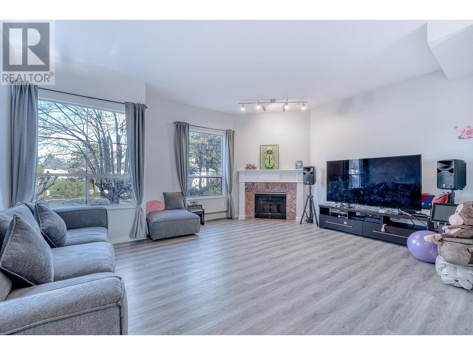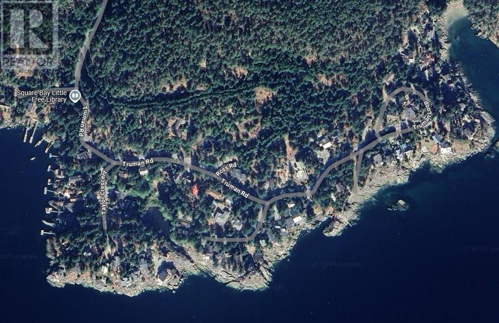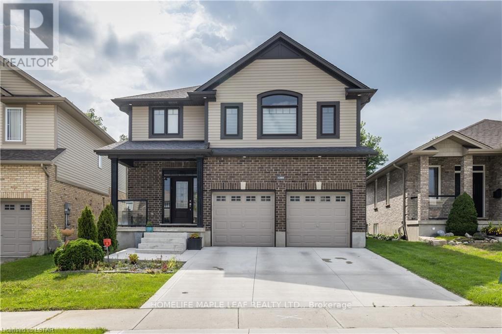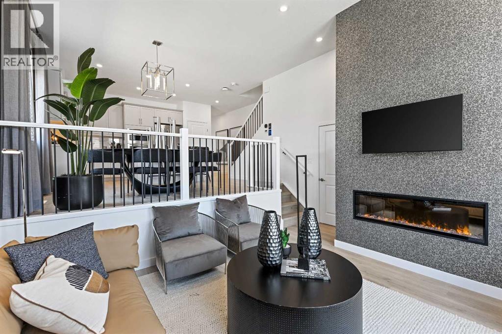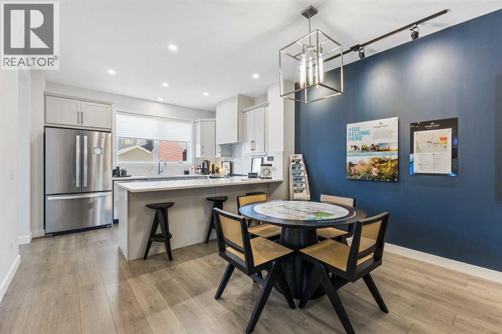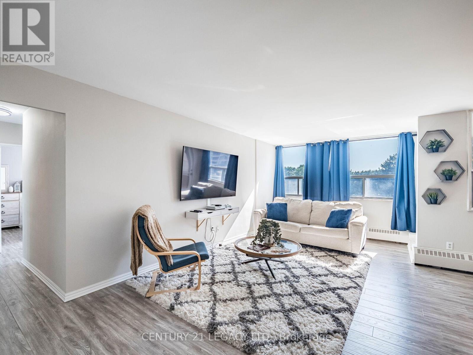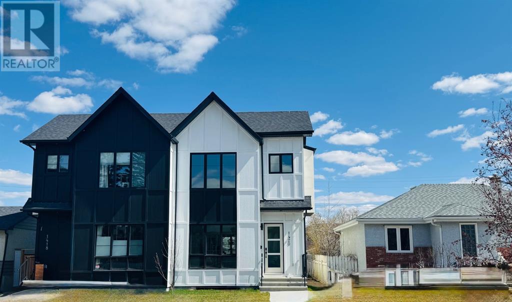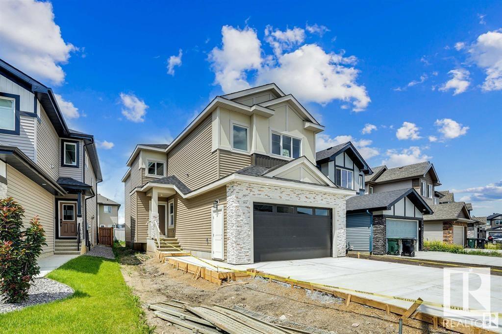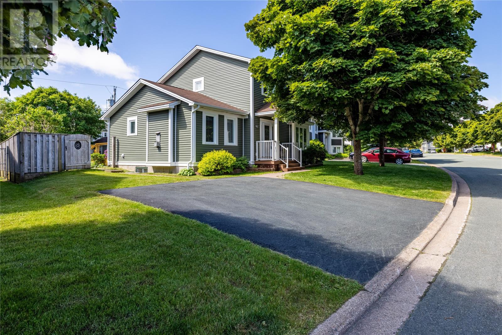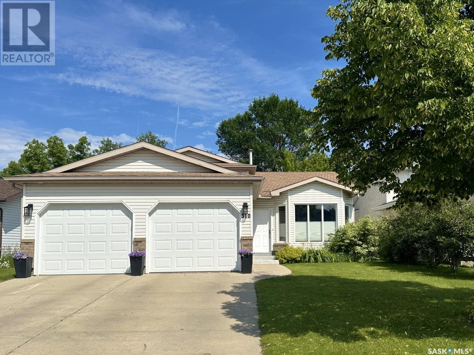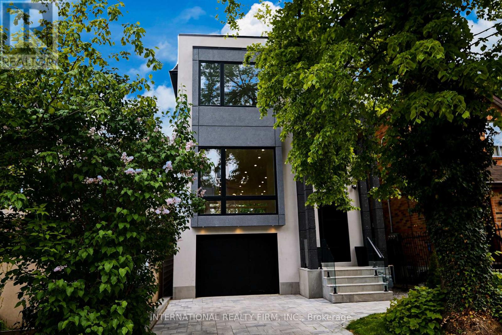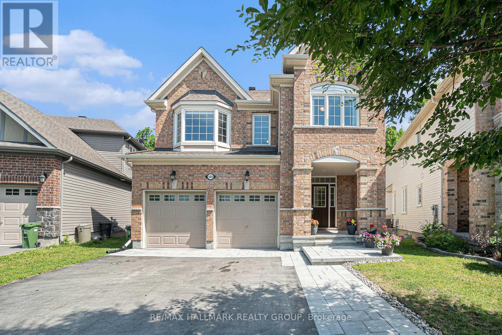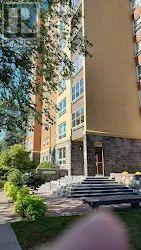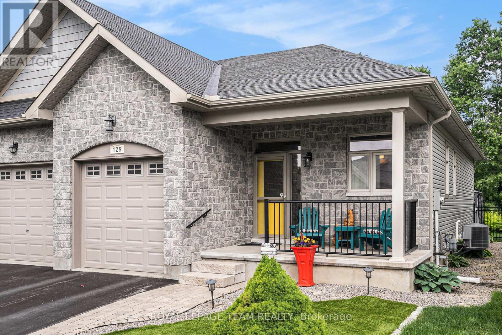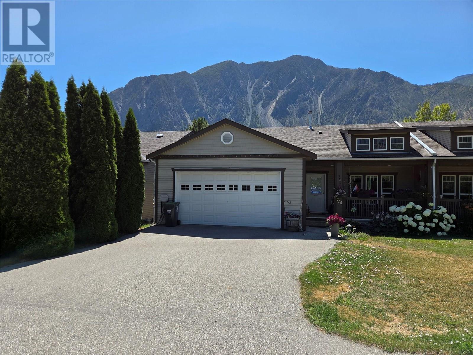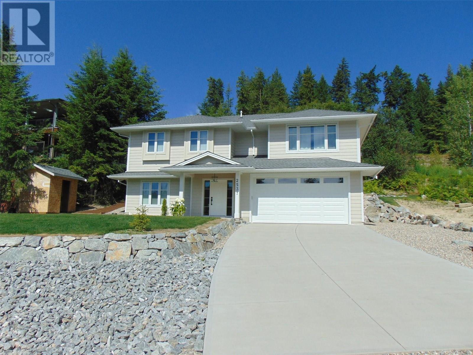3 Millrose Place Sw
Calgary, Alberta
Incredible value in this bright and spacious 3-level end-unit townhome with a double attached garage, ideally located just a 2-minute walk from the C-Train, shopping, schools, Fish Creek Park, and a golf course. This move-in-ready home features 3 bedrooms, 2.5 bathrooms, and stylish engineered hardwood flooring on both the main and second levels. The dramatic main floor offers soaring 12-foot cathedral ceilings, a cozy corner gas fireplace, and floor-to-ceiling south-facing windows that flood the space with natural light. The large kitchen includes ample cabinetry, a generous dining area, and access to a north-facing deck—perfect for unwinding in the shade or escaping the heat on hot summer days. Off the main entrance, a sunny south-facing deck offers the perfect spot to enjoy your morning coffee or afternoon sun. Upstairs, the primary suite boasts a walk-in closet and a beautifully upgraded ensuite with modern finishes, while two additional bedrooms, a full 4-piece bathroom, and convenient upper-level laundry complete the home. The double garage is spacious with room for two vehicles and extra storage, with additional space available in the large crawl space. Set in a well-managed, pet-friendly complex, this home is perfect for young professionals, families, or anyone looking for a turnkey property in a fantastic location. Quick possession available—don’t miss this opportunity! (id:57557)
1240 Eastview Road
North Vancouver, British Columbia
Perfect family home located in cul-de-sac. If you wish to live in nature and keeping the comfort of the city life this house is for you and your family. Very convenient to all transportation, shopping and schools. This house is fully fenced for privacy. This property also offers an 18 Ft inground solar heated swimming pool for your enjoyment. Sundeck facing very private backyard. Wonderful garden with variety of fruit trees. Home was updated with granite center island, countertops, all newer SS appliances. Open concept kitchen faces large family room with wood burning fireplace. Below there is in-law accommodation with a separate side entrance, 3 bedrooms/ 1 bathroom and Living room. Laundry room and workshop! Easy to show! Open House Saturday July 5th 1-3pm and Sunday July 6th 1-3pm. (id:57557)
23873 103a Avenue
Maple Ridge, British Columbia
RARE GREENBELT GEM | COMPLETE PRIVACY This SHOWHOME-QUALITY 5-bed + office Morningstar beauty BACKS DIRECTLY ONTO PROTECTED GREENSPACE-no neighbors, just forest views! Enjoy total privacy year-round from your glass-covered patio. Inside, luxury finishes shine: BOSCH appliances, quartz island, soaring ceilings, A/C, and on-demand hot water. Spa-like primary suite, plus a bright 2-bed suite with separate entry & laundry. One of the most private lots in the area. Walk to schools, parks & Albion Rec. Homes like this don´t come up often-act fast! (id:57557)
90 Charlton Avenue West Unit# 302
Hamilton, Ontario
Welcome to City Square @ 90 Charlton Ave West, located in one of Hamilton’s most sought-after neighbourhoods! This bright and stylish 1-bedroom + den corner unit offers 777 sq ft of thoughtfully designed living space with soaring 9'3 ceilings and a functional open-concept layout. Spacious kitchen complete with granite countertops, tile backsplash and large island w/ pendant lighting, perfect for entertaining or relaxing at home. Upgraded laminate and ceramic flooring throughout adds modern flair, while the generously sized bedroom and versatile den offer flexibility for work-from-home or guest space. Step out onto your private 97 sq ft balcony for morning coffee or an evening unwind. Convenience is key with in-suite laundry, a dedicated parking space, storage locker, and access to fantastic building amenities including a party room, fitness centre, and bike storage. Enjoy efficient year-round comfort with eco-friendly geothermal heating and cooling. Just minutes to highway access, GO Station, St. Joseph’s Hospital, parks, schools, and all that downtown Hamilton has to offer. Ideal for first-time buyers, professionals, or downsizers. (id:57557)
3387 Victoria Drive
Vancouver, British Columbia
Welcome to VIVID at TROUT LAKE. Heritage charm meets contemporary living in this stunning newly built 3 bedroom and 3 bathroom detached dwelling. Features include: views of the park, Trout Lake, and mountains, Bertazzoni appliances, quartz countertops, custom solid oak millwork, engineered hardwood and Italian porcelain tile throughout a superb floorplan. Additionally, there is a private garage, fully fenced yard and NO STRATA FEES! Nestled within the vibrant neighbourhood surrounding John Henry Park, steps from community centre, farmers market, schools, shops & cafes on the Drive. Proudly built by Georgie and Havan Award finalist 'By Design Construction', this special offering is a must see! *OPEN HOUSE on SAT & SUN from 2 - 4 pm.* (id:57557)
125 Corner Glen Avenue Ne
Calgary, Alberta
**BRAND NEW HOME ALERT** Great news for eligible First-Time Home Buyers – NO GST payable on this home! The Government of Canada is offering GST relief to help you get into your first home. Save $$$$$ in tax savings on your new home purchase. Eligibility restrictions apply. For more details, visit a Jayman show home or discuss with your friendly REALTOR®.**SHOW HOME ALERT!**LEASEBACK**VERIFIED Jayman BUILT Show Home! ** Great & rare real estate investment opportunity**Start earning money right away**Jayman BUILT will pay you monthly 6% (annual) return rate to use this home as their full time show home**PROFESSIONALLY DECORATED with all of the bells and whistles**INCLUDES A 2 BEDROOM LEGALIZED SUITE WITH SIDE ENTRANCE** Amazing Design! Unique in Features! Brand New Home! Over 3600+ SF of Stylish design welcomes you into this stunning FIVE PLUS TWO BEDROOM and 5 FULL BATH home located in the beautiful community of Cornerstone. You're welcomed to a thoughtfully designed living space that maximizes every inch while offering an abundance of space for your whole family to enjoy! The Gorgeous OPEN FLOOR PLAN invites you in to discover a lovely kitchen that boasts beautiful QUARTZ counter tops, sleek stainless steel appliances including a KitchenAid Counter Depth Refrigerator with French Door w/ Internal Water/Ice, dishwasher with stainless steel interior, KitchenAid 30" Built in Wall Oven/MW Combo, 36” gas cooktop and a Broan BBN3306SS power pack built-in cabinet hoodfan . An enclosed walk-in corner spice kitchen with slide in gas range and sink and beautiful extended over sized flush centre Island that overlooks the generous great room and dining room-Ideal for all entertaining. A sizeable 5TH BEDROOM on the main floor, perfect for a large family or working from home as you have a full bath adjacent to the functional space with a private pocket door access. Upstairs, you will discover FOUR MORE BEDROOMS with 2 of them being Primary Suite's-each boasting 5pc en suites with dual vanities, stand alone shower, over sized bath and large walk-in closet. A centralized LOFT with vaulted ceiling offers an additional living space and another full bath (with easy access to the third and fourth bedroom) and 2nd floor laundry to complete the level. The FULLY FINISHED LEGALIZED SUITE features TWO BEDROOMS, living room, kitchen/dining room, full bath and SEPARATE SIDE ENTRANCE. Situated close to the International Airport with quick access to both Deer Foot Trail and Stony Trail along with new amenities being added to the community continuously, you will enjoy all Cornerstone has to offer. A brand new build with all of the difficult decisions decided along with a functional and intelligent floorplan for a large family; in addition to having a legal suite to either create additional income or have for extended family. Perfect!! (id:57557)
309 3333 Sexsmith Road
Richmond, British Columbia
Sorrento by re-known Italian Developer Pinnacle, Functional Layout, one Bedroom with semi Ensuite, covered Balcony, Good size Den easy to install hide away Bed, Short Walk to the new Capstan Sky Train Station and Union Square, Yaohan Centre, Aberdeen Centre for all your convenience shopping and dinning. A/C for year round comfort, All the amenities you can think of, gym, badminton & Basketball Court, roof garden, indoor swimming pool and spa, party Lounge, Karaoke room, table tennis, yoga room, a real enjoyable accommodation. Open House July 6th & 13th Sunday 3 to 5 PM (id:57557)
303 2357 Whyte Avenue
Port Coquitlam, British Columbia
With a Walk Score of 90, this beautifully updated corner unit offers the perfect mix of urban convenience and natural beauty. As an end unit, it features extra windows with stunning views of the Northside mountains, Coquitlam River, and the tree-lined Poco Trail. The bright, open layout includes a cozy gas fireplace and a stylish kitchen with quartz countertops, stainless steel appliances, and a double-door fridge. Located on a quiet, tree-lined street just stones throw to Gates Park, trails, shopping, restaurants, and transit. Comes with two secured parking spots. Pet lovers rejoice-up to 3 cats or dogs allowed. Nestled between two parks and overlooking a tree line, this is truly one of downtown Port Coquitlam´s most desirable locations. Don´t miss out on this well managed building. (id:57557)
29 650 Roche Point Drive
North Vancouver, British Columbia
Step into elevated design in this architecturally striking 3-bed, 3-bath townhome, offering nearly 1,600 sq.ft. of refined living over 2 levels. Soaring 22-foot ceilings & expansive windows create a sense of space and light, anchored by wide plank oak HW floors & a sleek chef´s kitchen with gas range, contemporary cabinetry & integrated pantry. Upstairs, you'll find the ideal family-friendly layout:3 generous bedrooms & two full bathrooms all on one level, with oversized primary retreat, walk-in closet & 5-piece ensuite. Enjoy seamless indoor-outdoor flow with level deck/grassy area off the living room - ideal for summer BBQ's & kids/pets. Attached 2 CAR GARAGE! Peace of mind -new furnace, reno w/permits, upgraded appliances/HW tank & roof. OPEN THURS, July 3rd 10am-12pm & SAT, July 5th 2-4pm. (id:57557)
406 770 Poplar St
Nanaimo, British Columbia
Top-floor living at Brechin Views! This bright and spacious 2-bedroom, 2 full bathroom home offers an inviting open floor plan with a south-facing deck to soak up the sunshine. The spacious kitchen features an eating area and flows nicely into the living space, ideal for entertaining or casual meals. The inviting living space offers a gas fireplace for cool nights and access to your deck for warm days and bbq's. The primary bedroom boasts double closets & a walk-through en-suite, while the second bedroom works perfectly as a guest room, home office w/direct access to the sunny deck. Recent updates include: fresh paint, flooring, stainless steel appliances & a portable AC unit for added comfort. This pet-friendly condo also comes w/one secured underground parking stall, a storage locker, bike storage & gas included in the strata fees. Brechin Views is a well-managed, centrally located building, walking distance to shops, services, transit, the ferry terminal, and minutes from downtown. (id:57557)
2 Sawmill Lane
Niagara-On-The-Lake, Ontario
Immaculate Bungalow in the Heart of Wine Country St. Davids! Welcome to easy, elegant living in this beautifully appointed 2+1 bedroom bungalow nestled in one of St. Davids most sought-after communities. The main level offers a bright and airy open-concept layout, featuring a chefs kitchen, spacious living room with fireplace, and a dining area that opens to a private deck with retractable awning perfect for enjoying the professionally landscaped gardens.The primary suite includes a walk-in closet and a private 3-piece ensuite. A versatile second bedroom or den, plus another full bathroom, complete the main level. Downstairs, you'll find a generous guest bedroom, an additional 4-piece bath, and a large finished family room, all designed with the same attention to detail and quality as the upper level.This home also features a double car garage and the convenience of a Home Owners Association that takes care of lawn maintenance, garden care, and snow removal offering truly maintenance-free living year-round. Located just minutes from wineries, golf, and all the charm Niagara has to offer, this is your chance to live comfortably and carefree in the heart of wine country. (id:57557)
19 7380 Minoru Boulevard
Richmond, British Columbia
Welcome to Maple Court, located in the desirable Brighouse South area.2023the seller completed a full renovation, featuring new engineered hardwood floors, fresh paint, a modernized kitchen, and updated bathrooms.This spacious townhouse offers over 1900 square feet of living space, including 4 bedrooms, 2 full bathrooms, 2 half bathrooms, and 3 balconies with north/south exposure. The large living and dining rooms feature 10-foot ceilings, large windows, a gas fireplace, and a side-by-side double car garage. Additional features include in-suite laundry, 3 parking spaces, pet allowance with restrictions, and no rental restrictions Located within the catchment areas of Richmond Secondary School (with an IB program) and Ferris Elementary School. (id:57557)
Dl 2394 Truman Road
Halfmoon Bay, British Columbia
Prime Development Opportunity in Halfmoon Bay! This 17.29-acre ocean-view land assembly on Truman Road offers a 6-lot subdivision plan with parcels ranging from 2.25 to 3 acres. Preliminary subdivision planning is in place, making this an exceptional investment. Build a private estate or develop a prestigious community in this sought-after location. Enjoy stunning coastal views, peaceful surroundings, and proximity to beaches, trails, and amenities. Ideal for developers or a joint venture opportunity. Don´t miss this chance to secure a premier piece of the Sunshine Coast! (id:57557)
12211 42a Av Nw
Edmonton, Alberta
Nestled on a quiet crescent in Aspen Gardens, this renovated residence offers a blend of modern design & function. Main features a sleek contemporary kitchen with stainless steel appliances, concrete countertops, a gas cooktop, custom cabinetry, built-in shelving, & a spacious island ideal for entertaining. Adjacent is a dining area, with 4 bedrooms & a stylish 4-piece bath. A few steps down, the expansive family room showcases soaring ceilings and a wood-burning fireplace, creating a warm atmosphere. The primary suite is designed with a walk-in closet & ensuite, dual sinks, a walk-in tiled shower, & soaking tub. Upper level offers a versatile loft-style bonus room with a private patio—perfect for a home office. Includes Maple hardwood flooring & premium light fixtures. Stunning professional backyard development!! Major Upgrades include new plumbing, electrical, HVAC systems, ductwork, & energy-eff. triple-pane windows. 2 blocks from a scenic ravine & Close to some of Edmonton's, Top-Rated schools!! (id:57557)
63 Jubilation Dr
St. Albert, Alberta
BACKING ON GREEN SPACE....Welcome to Jensen Lakes private beach club and 2835 - 2 story home with Triple garage. Exterior with Acrylic Stucco and Premium Shakes. The moment you walk In- You will see why this one is luxury at its finest. Heated Floors in Master Ensuite Floor. Herrinbone Hardwood. Gourmet kitchen with touch ceiling cabinets and roughed in for built in appliances. Waterfall island with Quartz countertops and Butler's pantry. Glass panel cabinets in kitchen. All floors 9 ft. Great room is open to above and showcases linear electric fireplace with Porcelain Tiles all the way to the ceiling. Spacious dining area with huge windows creates a bright and warm environment. Maple handrails with glass to the upper level. Open Bonus room with full wall TV Unit and 3 large bedrooms up. Primary suite with the most amazing ensuite - custom shower and free standing Soaker tub. Home is under construction and estimated to be completed end of March 2025. Black windows with Triple pane. Expect to be impressed! (id:57557)
2nd Floor - 792 Pape Avenue
Toronto, Ontario
Prime Location! This freshly painted and bright 1-bedroom, 1-bathroom 2nd Floor unit is available for lease. UTILITIES INCLUDED (gas, hydro, water). The spacious living room offers flexibility and can easily be converted into a second bedroom or an office if needed. Enjoy the convenience of city living in a friendly and walkable neighborhood with everything you need just outside your door - Easy access to shops, schools, libraries, parks, cafes, and dining options. The unit has a separate entrance and laundry. Backyard use can be EXCLUSIVE upon agreement. Ideal for professionals and students. BASEMENT unit is also available. (id:57557)
1285 Whetherfield Street
London North, Ontario
Upgraded 4-Bedroom Detached Home in Prestigious Oakridge Crossing Nearly 3,000 Sq. Ft. of Total Living Space!Welcome to this beautifully upgraded 3+1 bedroom, 4-bath detached home with modern finishes and income potential, located in the highly sought-after Oakridge Crossing community. Boasting approximately 2,982 sq. ft. of living space (AG: 2,154 sq. ft. + BG: 828 sq. ft.), this home features a sun-filled layout, a modern kitchen with a large pantry, and a fully fenced private backyardperfect for entertaining or family gatherings. The finished basement includes a separate one-bedroom apartment with its own kitchen and full bathroom, offering excellent rental income. Both the upper and lower units are currently rented separately, generating $5,000/month in total. Buyer will receive vacant possession on closing or may choose to assume tenants. Additional Features 2 Kitchens (1+1)4 BathroomsDouble Car GarageIncludes 2 Fridges, 2 Stoves, Built-in Dishwasher, Washer & DryerAll Existing Electrical Light Fixtures IncludedA true turn-key investment opportunity or ideal family home in a prestigious neighborhood. Don't miss out! (id:57557)
21 Quail Vista Place
Vernon, British Columbia
Discover refined living in one of Vernon’s most exclusive 55+ communities — Quail Vista. Tucked away in a quiet cul-de-sac on Middleton Mountain, this beautifully appointed home offers privacy, space, and sweeping panoramic valley views in a boutique enclave of just 24 detached residences. From the moment you step inside, you'll be captivated by the soaring ceilings, warm ambient lighting, and elegant architectural details. The main level boasts a flowing open-concept design that seamlessly connects the living, dining, and kitchen areas — perfect for both entertaining and everyday comfort. Cozy up by one of two gas fireplaces or retreat to the den for quiet reading or a home office setup. The primary suite is a true sanctuary, featuring a spa-inspired ensuite with a walk-in glass block shower and generous closet space. A full laundry room and access to the double garage add to the ease of main floor living. Downstairs, the fully finished lower level is ideal for guests or hobbies, with two spacious bedrooms, a full bathroom, and an expansive family/games room—large enough for a pool table or media setup. You’ll also find a private sauna, perfect for relaxing at the end of the day. With breathtaking views from both levels, this home delivers unmatched comfort and convenience. Outside, the low-maintenance strata lifestyle means you can spend more time enjoying the surroundings and less time on upkeep. Don’t miss your chance to own this rare gem at Quail Vista. (id:57557)
124 Corner Glen Avenue Ne
Calgary, Alberta
**BRAND NEW HOME ALERT** Great news for eligible First-Time Home Buyers – NO GST payable on this home! The Government of Canada is offering GST relief to help you get into your first home. Save $$$$$ in tax savings on your new home purchase. Eligibility restrictions apply. For more details, visit a Jayman show home or discuss with your friendly REALTOR®. **SHOW HOME ALERT!**LEASEBACK**VERIFIED Jayman BUILT Show Home!**Great & rare real estate investment opportunity**Start earning money right away**Jayman BUILT will pay you monthly 6% return (annual) to use this home as their full time show home**PROFESSIONALLY DECORATED with all of the bells and whistles**BRAND NEW HOME ALERT * 10 SOLAR PANELS * MAIN FLOOR FLEX ROOM * Exquisite & beautiful, you will immediately be impressed by Jayman BUILT's highly sought-after "COOPER" home located in the up & coming community of Cornerstone. A lovely neighborhood with parks, playgrounds & great new amenities welcomes you into over 2500+ sq ft of developed living space featuring stunning craftsmanship and thoughtful design. Offering a unique open floor plan boasting a stunning GOURMET kitchen with a beautiful centre island with a flush eating bar & sleek stainless steel KitchenAid appliances, including a Counter Depth French Door w/ Internal Water/Ice, 30" Built in Wall Oven/MW Combo, 36” gas cooktop and Venmar Chef 36" hood fan.. Elegant White QUARTZ countertops through out, soft close slab cabinets, and sil granite Blanco undermount sink compliment the space. Enjoy the generous dining area adjacent to the spacious kitchen, overlooking the lower rear Great Room with an 11-foot ceiling and a beautiful bank of over sized windows with a beautiful feature fireplace. To complete the main level, you have a designated flex space perfect for an office or den or a FOURTH BEDROOM as it has a closet and is situated nicely adjacent to the FULL BATH with over sized shower. You will discover the 2nd level boasts 3 sizeable bedrooms, with the Pr imary Bedroom including a gorgeous 3 pc private en suite with an oversized walk-in shower and generous walk-in closet along with 2nd-floor laundry for convenience, full bath and loft area adding additional living space for you and your family to enjoy. The FULLY FINISHED basements adds 689 sqft more living space with a spacious rec room, 2 MORE BEDROOMS and FULL BATH. As well, you have to space to build a double detached garage at your leisure. Not to mention your Jayman home offers Smart Home Technology Solutions, Core Performance with TEN SOLAR PANELS, Built Green Canada Standard, with an EnerGuide Rating, UV-C Ultraviolet Light Air Purification System, High-Efficiency Furnace with Merv 13 Filters & HRV Unit, Navien-Brand tankless hot water heater and triple pane windows. (id:57557)
63 Heirloom Boulevard Se
Calgary, Alberta
**BRAND NEW HOME ALERT** Great news for eligible First-Time Home Buyers – NO GST payable on this home! The Government of Canada is offering GST relief to help you get into your first home. Save $$$$$ in tax savings on your new home purchase. Eligibility restrictions apply. For more details, visit a Jayman show home or discuss with your friendly REALTOR®.* NET ZERO HOME * SIDE ENTRANCE * QUANTUM PERFORMANCE ULTRA E-HOME * VERIFIED Jayman BUILT Show Home! ** Great & rare real estate investment opportunity ** Start earning money right away ** Jayman BUILT will pay you 6% (annual) return per month to use this home as their full-time show home**PROFESSIONALLY DECORATED with all of the bells and whistles**BEAUTIFUL SHOW HOME**Exquisite & beautiful, you will immediately be impressed by Jayman BUILT's "AVID 20" SHOW HOME located in the up and coming community of Rangeview - A lovely new first-of-its-kind garden-to-table neighborhood with future community gardens, parks, and playgrounds welcomes you into a thoughtfully planned home boasting craftsmanship and thoughtful design. Offering a unique open floor plan boasting a stunning GOURMET kitchen with a beautiful extended island with flush eating bar & sleek stainless steel Whirlpool appliances including a French door refrigerator with ice maker, electric smooth top slide in range, built-in microwave and Broan powerpack built-in cabinet hood fan . Stunning elegant White QUARTZ counter tops, spacious walk-in pantry, soft close slab cabinets and sil granite undermount sink compliment the space. Enjoy the generous dining area that overlooks the spacious Great Room with the stunning Farmhouse elevation out front along with an additional FLEX SPACE located at the front of the home - could be your beautiful and bright office/den with glass door for a stylish finish and a half bath located on the main level for additional family members or visiting guests. You will discover the 2nd level boasts 3 sizeable bedrooms with the Primary Bedroom including a gorgeous 4 pc private en suite with an upgraded stand-alone shower, dual vanities and generous walk-in closet along with 2nd floor laundry for ease of convenience. In addition, enjoy a nicely centralized Bonus Room that separates the two additional bedrooms and the Primary Suite for additional privacy. The lower level has 3 pc rough in for future bath development and the back yard has space for you to a build double detached garage at your leisure. Enjoy the lifestyle you & your family deserve in a beautiful Community you will enjoy for a lifetime! Jayman's Quantum performance Inclusions: 33 Solar Panels achieving Net Zero Certification, a Proprietary Wall System, Triple Pane R-8 Windows with Argon Fill, Smart Home Technology Solutions, Daikin FIT Electric Air Source Heat Pump, and an Ultraviolet Air Purification System with Merv 15 Filter. Show Home Hours: Monday to Thursday: 2:00pm to 8:00pm, Saturday and Sunday: 12:00pm to 5:00pm. (id:57557)
1108 - 2325 Central Park Drive
Oakville, Ontario
This modern, south-facing suite offers a lifestyle of convenience and comfort. Nestled in the vibrant River Oaks neighbourhood of Oakville with a private balcony offering a spectacular view of Lake Ontario and the Toronto skyline. The well-designed open concept space includes 9ft ceilings, 1 bedroom with walk-in closet, and in-suite laundry. Loaded with upgrades featuring granite countertops, a breakfast bar, high-quality stainless-steel appliances, and engineered hardwood flooring. Premium, extra large underground parking spot located near the elevator, 1 storage locker, ample guest parking, as well as 24- hour security ensuring a seamless and enjoyable living experience. Embrace the impressive building amenities with a spacious gym and indoor sauna. Enjoy outdoor relaxation with a well-kept BBQ area and a pool, providing an ideal setting for unforgettable social gatherings. Everything you need is within walking distance of this sought-after Oakville neighbourhood - Restaurants, Grocery, Department Stores, Walking Trails and so much more! Don't miss out on this exceptional opportunity! (id:57557)
4563 Centretown Way
Mississauga, Ontario
Sun Filled Semi-Detached Home * Popular Mississauga Location * 9' Ceiling on Main Level * Functional Layout * Eat In Kitchen * Walk=Out Patio leads to Backyard Large Master Bedroom with His/Her Closet + 4 Pc Ensuite With Separate Soaker Tub * Large Work Loft on 2nd floor (id:57557)
310 - 551 The West Mall
Toronto, Ontario
Welcome to this beautifully maintained 2-bedroom, 1-bathroom condominium, where comfort meets convenience. Situated in a highly sought-after neighborhood, this home is perfect for first time home buyers with access to modern amenities and a vibrant community. The Primary bedroom is big enough for a King and a couch. Lots of storage with the walk-in closet, ensuite laundry and pantry room. Owned storage locker in basement. The location provides excellent access to 427/401/QEW right here, as well as for transit riders with frequent bus routes. Centennial Park just a few blocks away. Building offers a comprehensive list of great amenities like Gym, Sauna, Lounge, Indoor Kids Playroom, Outdoor Playground, Hobby Room, Party Room. Maintenance Fees Includes Heat, Water, Hydro, Cable TV & Internet, security, visitor parking, Very conveniently located to parks, libraries, hospital, parks and public transportation. (id:57557)
1420 41 Street Sw
Calgary, Alberta
Introducing a stunning custom-built residence located in the heart of Rosscarrock that reinvents modern living. This contemporary architectural marvel effortlessly combines style and functionality, catering to your inner-city lifestyle while prioritizing comfort and luxury. The house features an impressive Over 2850+ square feet of living space, four generously sized bedrooms, and 3.5 lavishly appointed bathrooms, providing an unparalleled living experience. As you enter, you are welcomed by the radiant ambiance created by the LVP flooring that adorns the main, stairs and upstairs, the upper rooms with carpet. The lofty 10-foot ceilings on the main floor and 9-foot ceilings on the lower and upper floors enhance the sense of grandeur. The flex space off the entry is perfect for a home office or dining room. The gourmet kitchen is a masterpiece of design, featuring a neutral two-tone cabinetry with soft-close, ceiling-height cabinets, and a sprawling waterfall island with seating. High-end built-in appliances add to the functionality of this culinary haven, and designer lighting complements the space. The open-concept design seamlessly connects the kitchen to the spacious living area. A sleek feature wall in the dining area and a electric fireplace in the living room with up-to-ceiling black tiles serves as the focal point of the room. Upstairs, the magnificent primary suite awaits, displaying modern elegance. The luxurious 5-piece ensuite is enhanced with stunning tile work and features a custom-tiled, oversized shower and dual vanities with in-floor heating. An organized walk-in closet keeps your belongings in order, and the convenience of an adjacent laundry room adds to the luxury of the space. Two additional bedrooms and a bathroom provide privacy. The fully developed lower level is a haven for entertainers, a recreation area ideal for a home theatre and a well-appointed wet bar. It's the perfect setting for cherished movie nights with family and friends. An addi tional bedroom and full bath cater to guest accommodations. This exceptional home is not only a masterpiece in design but also a strategic investment in a location with close proximity to shopping, inner-city amenities, schools and quick access to Downtown. A MUST SEE Property !!!! (id:57557)
4414, 14645 6 Street Sw
Calgary, Alberta
BEACON HILL! Located in the ever popular area of SHAWNEE SLOPES! LOCATED ON THE TOP FLOOR, THIS FABULOUS UNIT OFFERS ALMOST 125O sq ft! There are two large bedrooms, two full baths and a den! Spacious and bright, there is a large kitchen with an island, room your bar stools and ample counter space! The living room flows effortlessly into the dining area, making it a great space for family meals or entertaining guests. Both bedrooms are a good size. The primary bedroom will fit your king bed. It comes with its own four piece ensuite and walk in closet. There is another full bath situated close to the second bedroom. For those working from home, there is an office / den with french doors for privacy! You even have your own laundry room! The large balcony offers a fantastic view of the mountains and Downtown Calgary! You will love the convenience of having two underground heated parking stalls plus your own storage locker! This is a great property with the additional features of a guest suite, a gym, car wash bay, work shop, amenity room and more! Conveniently located close to many shops and services, minutes from Macleod Trail! Don't miss the opportunity, schedule your showing! (id:57557)
58 Bradshaw Drive
Stratford, Ontario
This stunning bungaloft in the desirable Stratford area is perfect for families, conveniently located near schools, a recreation center, and shopping. With 2+2 bedrooms and 3 bathrooms, it offers ample space for everyone. The exterior features a double attached oversized garage, a fantastic outdoor living area complete with a fenced yard, a covered concrete stamped patio, a hot tub and professional landscaping, along with a large storage shed for all your needs . Inside, you'll find an open-concept kitchen, dining area, and living room, making it ideal for entertaining. The modern kitchen boasts an island and beautiful quartz countertops. The primary bedroom is spacious and includes a walk-in closet with organizers and an ensuite bathroom featuring a walk-in shower and a luxurious tub. This home perfectly combines comfort, style, and convenience, making it a must-see! (id:57557)
2709 - 2 Gable Hurst Way
Markham, Ontario
In Desirable Cornell Community In Markham. Modern Kitchen With Ss Appliances, Open Concept Layout. With 2 Underground Parkings. Steps To Markham Stouffville Hospital, YRT/ Viva Bus Terminal; Close To Hwy 407, Cornell Library, Community Centre, Markville Mall, Schools, Plazas, Parks, And Much More! **EXTRAS** Ss Appliances, All Elfs, Window Covering. (id:57557)
286 Kennedy Street W
Aurora, Ontario
Welcome to your dream family home in a highly sought-after Aurora neighbourhood! This beautifully renovated 3+1 bedroom, 4-bathroom residence offers the perfect blend of modern comfort and classic charm. Step inside to discover a stunning open-concept kitchen, seamlessly flowing into the living room, featuring a convenient breakfast bar, elegant quartz countertops, and sleek stainless steel appliances. Walk out from the kitchen to a large deck, perfect for entertaining or enjoying your morning coffee overlooking the private, fenced backyard an ideal oasis for kids and pets alike.The main floor boasts hardwood floors and a spacious family room, perfect for cozy evenings, plus a convenient main floor laundry room with direct garage entry. With a finished basement offering additional living space and a two-car garage, this home truly has it all. Don't miss this incredible opportunity! (id:57557)
35 Fortune Crescent
Richmond Hill, Ontario
Gorgeous Home Located In A Top-Ranked School District, nestled in the highly sought-after community of Rouge Woods. Boasting 2887 sqft with functional layout, highlighted by a grand entrance foyer with 18ft ceiling, 9ft on main floor. Original owner, well maintained cozy, bright and comfort home. The beautifully renovated south-facing kitchen boasts brand-new quartz countertops (2024), sink water filter, newer appliances, a pantry, and ample cabinetry, flowing seamlessly into a spacious breakfast area overlooking the private yard, complete with an interlocking patio. Professionally finished front interlock. Newly finished hardwood floor (2024) on main Floor. Spacious 4 bedrooms and 3 full bathrooms. Huge Master bedroom with office place. All window replaced (2024), garage door (2024), main entrance door (2024). Lawn Sprinkler, Furnace electrical air filter. Close to Highway, bus route, shopping places including Costco, Walmart, home depot etc., and a variety of cuisine. (id:57557)
37 Meadowbrook Wy
Spruce Grove, Alberta
Brand new 2421 sq ft 2-Storey. READY TO MOVE IN. Additional Kitchen located in the Pantry. Main floor comes with Living room and Family room and huge size Den. Full Bathroom on the main floor which will give you option for main floor bedrooom. Second floor offers you 2 Master bedrooms with total of 3 bathrooms And Bonus room on the second floor. Windows with Low E argon. Open floor plan with open to above high ceilings. Custom finishes with feature walls and indent ceilings. Maple handrails. Upgraded finiahing with feature walls. Master Ensuite with Custom shower & Free standing soaker tub. Flooring comes with LVP on the main floor, Tiles in bathrooms and carpet on the second floor. Painted Custom cabinets with quartz counter tops in kitchen and all the baths. Separate entrance to unfinished basement for future legal suite. High efficiency furnace. Close to all amenities. Dont Miss... (id:57557)
41 Hyde Park Drive
St. John's, Newfoundland & Labrador
Welcome to this beautifully maintained cozy two storey home located in the highly desirable east end neighborhood of Clovelly Estates, just seconds from golf courses, shopping & major highways. Featuring a warm and functional layout ideal for family living. Main floor boasts a cozy family room with a propane fireplace, a formal living room, dining room & kitchen with island and corian countertop. 1/2 bath and main floor laundry is an added bonus. Hardwood floors flow throughout the main level & staircase, while the 3 bedrooms have carpeting. This home offers 3 bedrooms, ensuite off master bedroom with shower. The partially developed basement includes a dedicated office, plenty of storage and room to build a rec room if desired. Outside, enjoy the gorgeous mature garden with lilac trees, flowering shrubs & a storage shed. A serene retreat right in your backyard. The exterior siding and shingles were upgraded in past years. Move in condition. (id:57557)
1118 Denham Rise
Saskatoon, Saskatchewan
This Hampton Village 2 storey certainly has the WOW Factor!!!!! Three Impressive sized bedrooms and 3 bathrooms all with in floor heating. The master bedroom is huge with a 3 piece ensuite, a walk in closet and some custom built in dressers with drawers and accented with quartz counter tops. On the main floor you walk into a spacious foyer that contains: a large closet, main floor laundry closet, a 2 piece bathroom, direct entry access to your 22x24 double attached garage that's insulated and drywalled and your awesome L shaped stairwell to the Top!!!!!! Kitchen, Dining and Living area are nicely open with views to your Beautiful backyard. French doors off the dining room open to a large 2 tiered deck with a 6 to 8 person hot tub for some nice evenings of star gazing!!!!! The yard is enclosed for children and pets and is meticulously maintained by the current owners. The kitchen has plenty of New York style cabinets, an island, built in dishwasher, microwave hood fan and some good lookin' stainless steel appliances. The lower level is open for development and is roughed in for a 4th bathroom, if needed. Come for a Tour!!!! You will be Impressed!!!!! Bring Your Cheque Book!!!! I Dare You!!!!! (id:57557)
310 Coben Crescent
Saskatoon, Saskatchewan
Discover 310 Coben Crescent—a desirable 4-level split home nestled in the highly sought-after Silverspring neighborhood of Saskatoon. This well-maintained residence offers 4 bedrooms and 3 bathrooms, with 1,737 square feet of comfortable, stylish living space across three levels, plus a finished basement for added versatility—ideal for family living, entertaining, and relaxation. Notable updates include a high-efficiency furnace, water heater, stainless steel appliances with a gas range, PVC windows, gas fireplace, new interior doors, baseboards and casing, luxury vinyl plank flooring, updated bathrooms, a kitchen island with a stone countertop, and new insulated garage doors. The attached, insulated, and heated double garage features ample storage and a 240V outlet, perfect for electric vehicle charging. The fully finished basement is designed for entertainment, featuring a home theatre with an overhead projector, a 110-inch screen, and built-in surround sound. The thriving yards offer exceptional privacy with haskap and cherry shrubs, as well as an apple tree. The backyard is perfect for children, pets, and summer gatherings, enhanced by mature trees, automated underground sprinklers, a concrete foundation with electrical for a future hot tub, and a garden filled with strawberries and raspberries. This property seamlessly combines modern upgrades with family-friendly amenities; your private oasis in the heart of Silverspring. This exceptional property is conveniently situated close to elementary and high schools, the Forestry Farm Park & Zoo, shopping, the University of Saskatchewan, and public transit. A prime location in a safe, family-friendly community with easy access to parks, walking paths, and river trails. This versatile split-level design provides distinct living areas to suit any lifestyle. Requesting offers remain open until July 13, 2025 at 6m. Contact us today to schedule a private showing, don’t miss your chance to own this remarkable home! (id:57557)
19 Ivy Avenue
Toronto, Ontario
Modern architect designed home features 3,400sqft of finished living space (2550sgft above garage and 975sqft at/below grade). | Open concept main floor with 10ft ceilings opening onto a spacious 20x8ft deck with glass railings that invites you to soak in the serenity of nature. | Main floor is bright and airy with abundance of natural light from south facing backyard. Contemporary kitchen equipped with quartz waterfall counters and sleek built-in appliances for a seamless, modern look. Enjoy breathtaking, unobstructed south-facing views of a lush, tree-filled landscape that feels miles away from the city. | Custom oak staircase to the second floor with glass railings. | The second floor with 9ft ceiling offers 4 spacious bedrooms, 2 with ensuite bathroom. Each bedroom has custom built-in closets for smart and efficient storage. | The spacious walk-out basement with incredible 12ft ceilings and 290sqft walk out full of light that features16x10 ft long glass wall as a bonus room. Ideal for additional living space or a private guest suite, including potential rental. | Basement includes rough-ins for separate kitchen. | Additional highlights include a private garage with direct access to the home that can be converted to separate walk-out basement entrance for added convenience. | Nestled on a quiet, one-way street, this charming neighborhood is filled with character: discover unique, one-of-a-kind coffee shops, a local chocolate factory serving gourmet hot cocoa, a Michelin Guide recommended breakfast spot, and a cozy brewery known for trivia nights all just steps away. | You're also within walking distance to a mall, Woodbine Beach, and a quick streetcar ride to downtown Toronto. The property falls within the coveted school catchment of Blake Street Jr. PS, Duke of Connaught Jr. & Sr. PS, Riverdale CI, and Danforth CTI. *Disclosure - Listing Agent is related to one of the Sellers. (id:57557)
Main - 36 Tennis Crescent
Toronto, Ontario
Welcome to this exquisite newly renovated rental unit, nestled in the desirable neighborhood of Riverdale, Toronto. This main unit offers a spacious and inviting living space, featuring three bedrooms, a modern kitchen, and a cozy living area. Step inside to discover a home that seamlessly blends classic charm with contemporary comfort. The three bedrooms provide ample space for rest and relaxation, while the modern kitchen is a chef's dream, equipped with state-of-the-art appliances and sleek finishes. The inviting living area offers the perfect space for unwinding and creating cherished memories with loved ones. Situated in the heart of Riverdale, this rental unit presents a rare opportunity to embrace the dynamic lifestyle of Toronto's urban living while being surrounded by the serene ambiance of a welcoming community and a school district being one of the best in the city. Don't miss this chance to call it your home. (id:57557)
408 - 17 Dundonald Street
Toronto, Ontario
Step into the epitome of convenience with direct access to TTC's Wellesley station right from the building. This fantastic, immaculately kept TOTEM Condo is less than 5 year new(So no rent control) making it a deal for both end-users and investors. This one-bedroom plus Den Condo comes with rarely available parking. Enjoy northeast views, 9-foot ceilings with floor-to-ceiling windows, a modern kitchen, and a versatile layout with numerous options. This modern Condo is not to be missed. The Kitchen has built-in Appliances and a quartz Counter. The Open Concept Living/ Dining overlooks the Kitchen. The available den can be used as a home office. The bedroom has a large walk-in closet. Amenities abound, including visitor parking, a gym, a rooftop terrace, a party room, and bike storage rooms. Within a mere 5-minute stroll to U of T and a 9-minute walk to Ryerson, this location places you within reach of Queen's Park, College Park, hospitals, Dundas Square, restaurants, shopping, Yorkville, and the vibrant intersections of Yonge & Bloor. Landlord looking for AA A tenants. Landlord(s) reserve the right to interview tenants before granting tenancy. High Speed Internet included.Tenants to pay water and hydro bills, have liability insurance and pay refundable key deposit (id:57557)
1106 - 18 Yorkville Avenue
Toronto, Ontario
Spacious 1 bedroom plus den suite, luxury condo right in the heart of Yorkville area. 1 parking and 1 locker included. 9' ceiling, large balcony with West city view. Laminated (water resist) flooring through out. Large open den that can be used as office/dining room, or house a futon to make this a guest area. Minutes walk to upscale Yorkville shopping, restaurants, cafe, Four Seasons Hotel, entertainment and financial district. Tenant pays own Hydro and must have Tenant Insurance. **Prefer NO pet and NON-SMOKER please ** (id:57557)
217 - 783 Bathurst Street
Toronto, Ontario
Bright and spacious 1+Den at B.Streets Condos with 2 balconies and a functional, open layout. Features high ceilings, floor-to-ceiling windows, and a modern kitchen with quartz counters and a large island. The separate den is ideal for WFH or guests. Steps to Bathurst Station, U of T, cafes, shops, and more. Enjoy top-tier amenities including concierge, gym, co-working lounge, and pet spa. Style, space, and unbeatable location! (id:57557)
892 Parkheights Rd
Sooke, British Columbia
Situated on over 10 flat, usable acres backing onto the world-renowned East Sooke Provincial Park, this pristine and private acreage offers endless possibilities. A rare opportunity for outdoor enthusiasts, the land is zoned for multiple homes ( subdivision) perfect for a family retreat, hobby farm, or nature-based lifestyle. The sellers have cleared about an acre at the back for a future home or shop and added a driveway path from front to back. A cozy one bedroom cabin with power (pole and transformer) provides shelter and comfort. No septic system yet, but there’s a charming outhouse, a drilled well (no production or water testing records), and potential water rights to a shared well, along with surface water sources like ponds. Quadding, hiking, and quiet seclusion await. Located at 892 Park Heights Rd. Showings by appointment only—note: large dogs must be removed prior. (id:57557)
144 Culloden Crescent
Ottawa, Ontario
Situated on a rare pie-shaped premium lot with a private backyard, this stunning Monarch Aspen model offers approx. 3,100 sqft. above grade, plus a beautifully finished lower level-perfect for growing and extended families. Located on a quiet crescent in the Stonebridge Golf & Country Club community, this 5-bedroom, 4-bathroom home features a resort-style backyard with a newer in-ground pool and landscaping! Inside, you'll find maple engineered hardwood throughout the main level and stairs, and custom tile in the foyer, laundry room, and bathrooms. A large, welcoming foyer with ample closet space opens to a bright front living room-ideal for hosting guests or enjoying a quiet read. From here, flow into the cozy family room with gas fireplace, spacious dining area, and gourmet kitchen with upgraded cabinetry, quartz countertops, and a sun-filled eating area. Step out through large patio doors onto your spacious deck and take in the tranquil views of the in-ground pool, elegant landscaping, and surrounding greenery. A convenient main floor laundry room and powder room completes this level. Upstairs, discover four generous bedrooms, including a luxurious primary suite with 5-piece ensuite, a Jack-and-Jill bathroom, and a custom-upgraded ensuite with walk-in shower in the fourth bedroom. A large loft offers flexible living space for a home office, study zone, or reading nook. The upper-level flooring was upgraded to luxury vinyl plank. The fully finished basement expands your living space with a large rec room, home gym, and private bedroom, plus rough-ins for an additional bathroom. Thoughtfully maintained and spacious, this home is ideal for large or growing families, multigenerational living, and effortless entertaining, complete with a private backyard retreat. Close to highly rated schools, shopping, transit, and the golf course, this home is the perfect blend of luxury, lifestyle, and location. (id:57557)
402 - 373 Laurier Avenue E
Ottawa, Ontario
Gorgeous Two bedrooms located in the heart of the Centre of town and Ottawa's business district. Super spacious two bedrooms, 2 bathrooms and hard to find in-unit laundry! condo facing Gatineau Hills offering over 1000 approximate square feet of elegant living space. The living room offers access to your private covered balcony with beautiful views, two spacious bedrooms, with plenty of closet space and a master ensuite two-piece bathroom. the private landscaped rear oasis with a pool. Enjoy living in downtown Ottawa and away from all the hustle and bustle, this building has many amenities including an amazing pool, sauna, party room and 2 guest suites available to rent for overnight guests. Parking included. Steps from Ottawa U, embassies, Parks, market, downtown, and public transit are at your doorstep. Heat, Hydro, AC and water are included in the monthly rent. Can be rented fully furnished. (id:57557)
129 Tradewinds Crescent
North Grenville, Ontario
Welcome to this beautifully maintained 2-bedroom, 3-bathroom semi-detached gem nestled in the highly desirable eQuinelle neighborhood renowned for its sense of community, golf course and scenic trails. Step inside and enjoy the spacious open-concept main floor, featuring an updated kitchen complete with a brand new refrigerator, perfect for home chefs and entertainers alike. The bright and airy living room is accented by hardwood floors and offers seamless access to the outdoors. Retreat to the generously sized primary bedroom, which boasts a walk-in closet and a private 4-piece ensuite---your own personal sanctuary. Convenient main floor laundry adds everyday ease to your lifestyle. The finished basement offers additional living space with a cozy family room and a full 3-piece bathroom, ideal for guests, a home office, or movie nights. Front yard is maintenance free, with high quality astro-turf installed in 2024. Enjoy the outdoors in your fully fenced backyard, featuring a large deck, perfect for hosting friends or simply relaxing in peace with no rear neighbours. Additional highlights include an attached garage. This turn-key home is perfect for downsizers, first-time buyers, or anyone looking to enjoy the tranquil yet vibrant lifestyle that eQuinelle has to offer. (id:57557)
715 9th Avenue
Keremeos, British Columbia
Freshly painted and new Hot Water Tank,walking distance to shopping, parks, recreation and schools. 2 bedroom plus den, 2 full bathroom home with gas forced air heating and central air. 1,200 square feet, attached double garage and plenty of parking. The large back yard is fully fenced and fully landscaped with alley access and great views. Great front porch, easy to see with a bit of notice. (id:57557)
40 Netherwood Road
Kitchener, Ontario
Freehold Townhome! Stunning end-unit townhome in the highly sought-after Doon South neighbourhood of Kitchener, just minutes from the 401 and steps to scenic trails, parks, and top-rated schools. This bright and spacious home is a corner unit that boasts an open-concept layout with tons of natural light and new flooring throughout. The kitchen is a showstopper featuring a gorgeous granite countertop, perfect for entertaining. Upstairs, you'll find three generous bedrooms with ample closet space, two full bathrooms including a large main bath, and a private ensuite off the primary bedroom. The unfinished basement offers loads of potential and includes a rough-in for a 3-piece bathroom. Step outside to your private fully fenced patio backing directly onto a park, an ideal setting for families to relax and play. With its prime location, functional layout, and stylish finishes, this move-in-ready home checks all the boxes. Don't miss your chance to call it home! (id:57557)
620 Savanna Boulevard Ne
Calgary, Alberta
This stunning 1300 sq ft corner unit townhouse (no condo fees) in Savanna boasts 3 bedrooms, 2.5 bathrooms and a perfect blend of comfort and convenience. As you step inside on the main floor, you'll be welcomed into a spacious living area with a large window that offers a great view of the outside.The main floor features an open kitchen with stainless steel appliances and a large kitchen island, perfect for food preparation and entertainment. Just beside the kitchen, there's a spacious dining area with a big window that overlooks the backyard. A mudroom with storage and a door leading outside, as well as a half washroom, complete this level.Moving upstairs, you'll find the primary bedroom, which boasts an ensuite washroom, walk-in closet, and large window. Two secondary bedrooms share a full washroom and one of them has a walk-in closet. The upper floor is complete with a laundry space, making it easy to do chores.The unfinished basement has an opportunity for future development. Outside, you'll enjoy a spacious backyard with a concrete patio and a concrete parking area, ideal for parking your vehicles. The townhouse is located at the walking distance from Savanna Bazaar, where you'll find various restaurants, bakeries, convenience stores, grocery stores, and more. Plus, the Calgary Transit bus stop and Saddletowne C-Train station are within walking distance.Don't miss this incredible opportunity to own a beautiful townhouse in a prime location! Book your showing today! (id:57557)
2537 Valley Place
Blind Bay, British Columbia
Welcome to this stunning brand-new build located in the heart of desirable Blind Bay, perfectly positioned just five minutes from the prestigious Shuswap Lake Golf Course, Shuswap Lake, three public beaches, and two marinas. GST INCLUDED !!! Set on a spacious 0.29-acre lot, this home offers modern style and thoughtful design throughout. Enjoy the spacious feel of 9-foot ceilings and a bright, open-concept great room complete with a built-in bar and beverage fridge, perfect for entertaining. The covered deck with a built-in patio heater and a private rear yard extends your living space outdoors, ideal for enjoying warm Shuswap evenings. The kitchen features a full appliance package, while the layout is designed for flexibility – including the option for a legal suite with a separate side entrance, ideal for guests or rental income. Additional features include: Extra-large double garage with sleek epoxy flooring Oversized concrete driveway with parking for up to four vehicles. Natural gas forced air heating with central A/C for year-round comfort. Stage 3 Energy Guide. Full new home warranty for peace of mind. Located close to schools, shopping, and outdoor recreation, this home blends luxury, convenience, and unbeatable location. Don’t miss your chance to live the Blind Bay lifestyle in a move-in-ready new home! (id:57557)
111, 595 Mahogany Road Se
Calgary, Alberta
**BRAND NEW HOME ALERT** Great news for eligible First-Time Home Buyers – NO GST payable on this home! The Government of Canada is offering GST relief to help you get into your first home. Save $$$$$ in tax savings on your new home purchase. Eligibility restrictions apply. For more details, visit a Jayman show home or discuss with your friendly REALTOR®.**YOU KNOW THE FEELING WHEN YOU'RE ON HOLIDAYS?** Welcome to Park Place of Mahogany. The newest addition to Jayman BUILT's Resort Living Collection are the luxurious, maintenance-free townhomes of Park Place, anchored on Mahogany's Central Green. A 13 acre green space sporting pickle ball courts, tennis courts, community gardens and an Amphitheatre. Discover the PINOT! An elevated courtyard facing suite townhome with park views featuring the OAK AND ORE ELEVATED COLOUR PALETTE. You will love this palette - The ELEVATED package includes; two-tone kitchen cabinets - Tafisa Viva Black slab kitchen lowers and Vicenza Oak slab kitchen uppers accented with stylish black hardware, coal black Blanco Precis sink, Ceratec Glossy White Chevron Series tile, Luxe Noir Quartz in the kitchen and Elegant White Quartz in all of the baths. The home welcomes you into over 1700 sq ft of fine AIR CONDITIONED living, showcasing 3 bedrooms, 2.5 baths, flex room, den and a DOUBLE ATTACHED SIDE BY SIDE HEATED GARAGE. The thoughtfully designed open floor plan offers a beautiful kitchen boasting a sleek Whirlpool appliance package, undermount sinks through out, a contemporary lighting package, Moen kitchen fixtures, Vichey bathroom fixtures, kitchen back splash tile to ceiling and upgraded tile package through out. Enjoy the expansive main living area that has both room for a designated dining area, additional flex area and enjoyable living room complimented with a nice selection of windows making this home bright and airy along with a stunning liner feature fireplace to add warmth and coziness. North and South exposures with a deck and patio for your leisure. The Primary Suite on the upper level, overlooking the greenspace, includes a generous walk-in closet and 5 piece en suite featuring dual vanities, stand alone shower and large soaker tub. Discover two more sizeable bedrooms on this level along with a full bath and convenient 2nd floor laundry. The lower level offers you yet another flex area for even more additional living space, ideal for a media room or den/office. Park Place home owners will enjoy fully landscaped and fenced yards, lake access, 22km of community pathways and is conveniently located close to the shops and services of Mahogany and Westman Village. (id:57557)
60 Frederick Street Unit# 2704
Kitchener, Ontario
This stunning 1-bedroom, 1-bathroom unit on the 27th floor offers unmatched views of the city skyline. Enjoy a bright, open living space with floor-to-ceiling windows, 9' ceilings, and a private balcony that adds even more light and charm. The modern kitchen features quartz countertops, stainless steel appliances, and pot lights, creating a sleek and stylish atmosphere. In-suite washer/dryer adds everyday convenience. Residents enjoy access to a variety of top-tier amenities including a party room with catering kitchen, rooftop terrace with BBQs, fitness center with panoramic views, communal garden, bike storage, car share program, and EV charging stations. Located in the heart of the Innovation District, just steps to the ION LRT, bus routes, The Tannery, UW School of Pharmacy, Communitech, D2L, Google, Victoria Park, and some of the best bars and restaurants Kitchener has to offer. Available August 1st – don’t miss to experience urban living at its finest! (id:57557)

