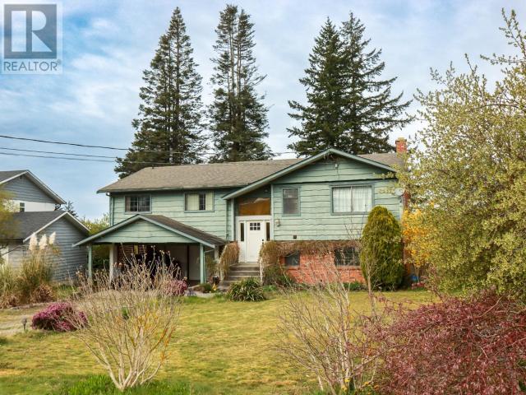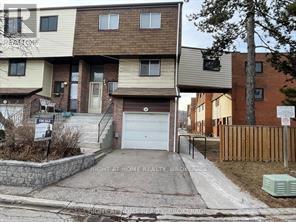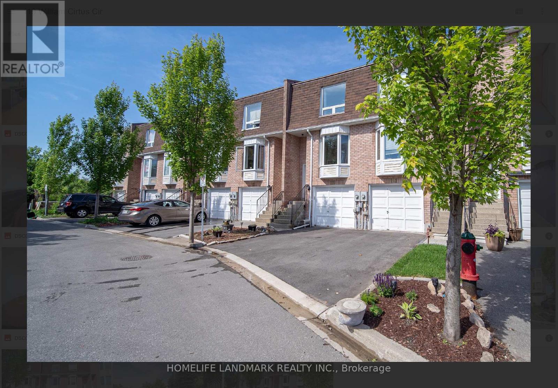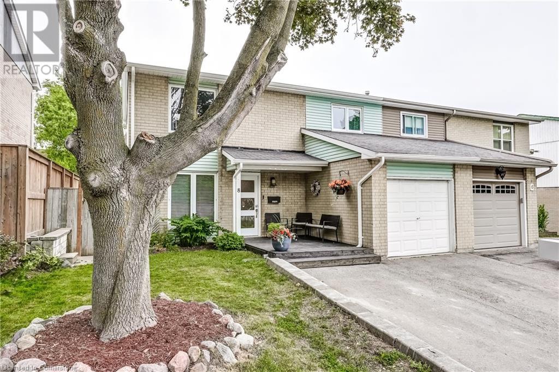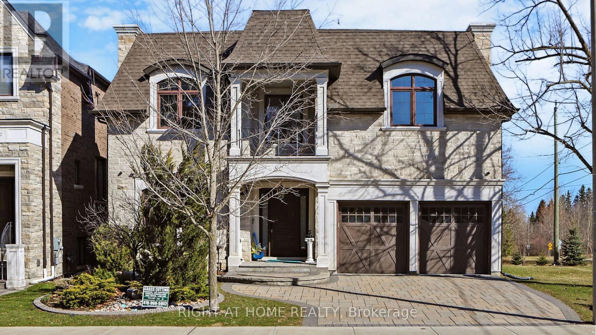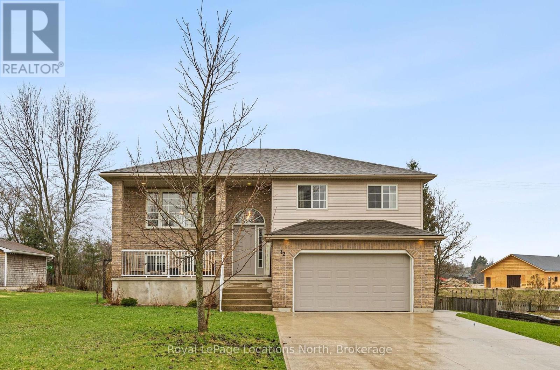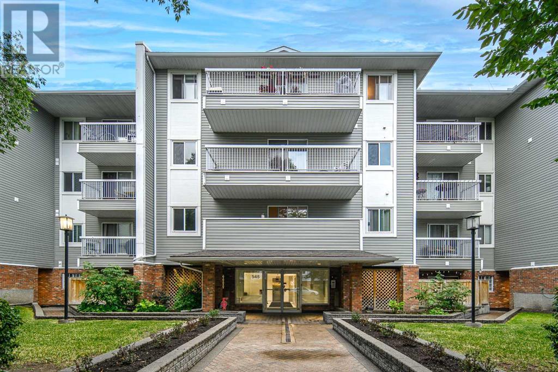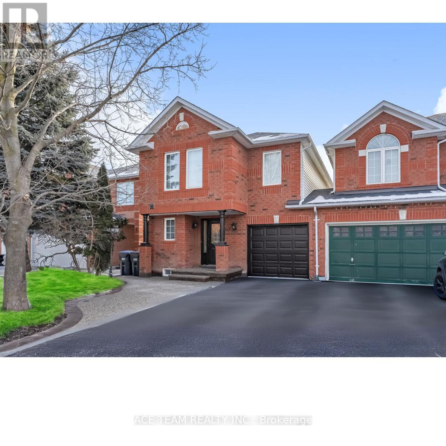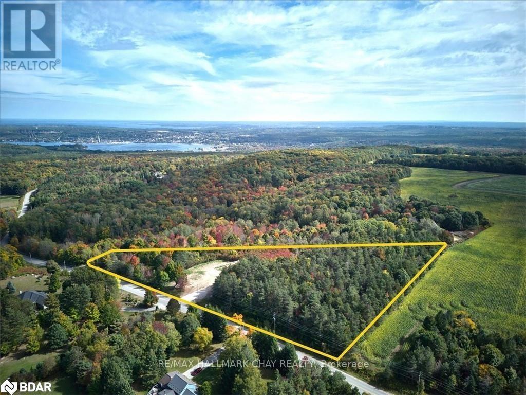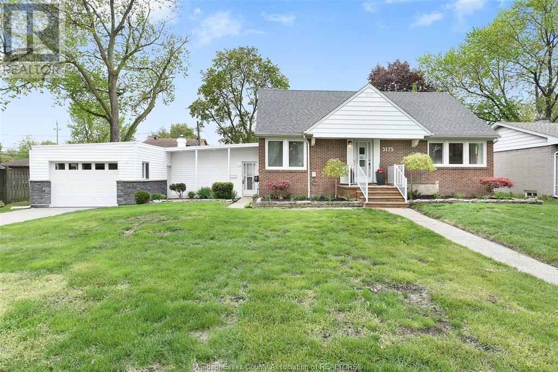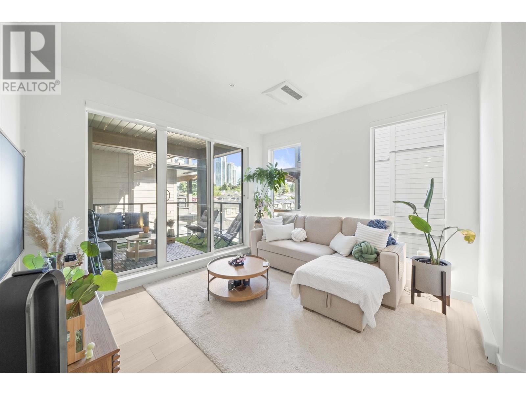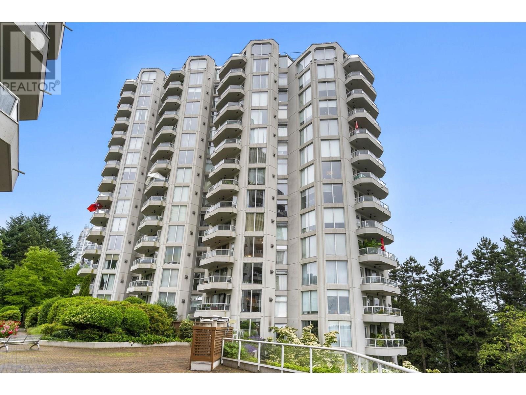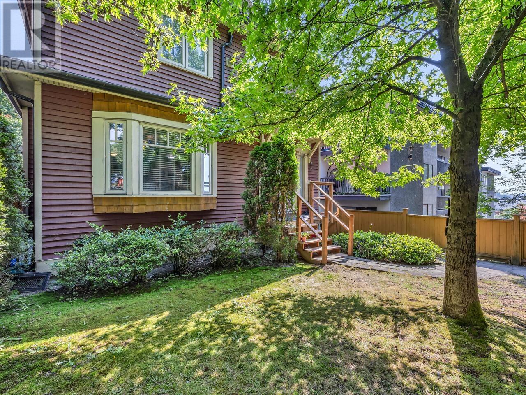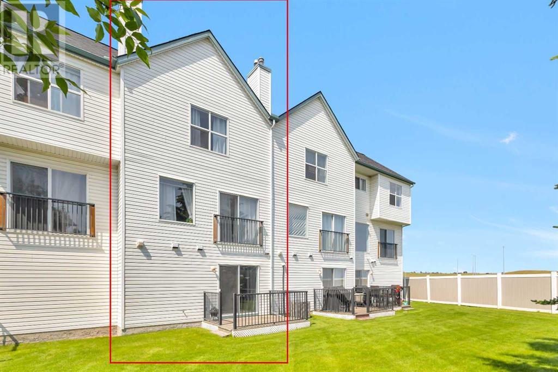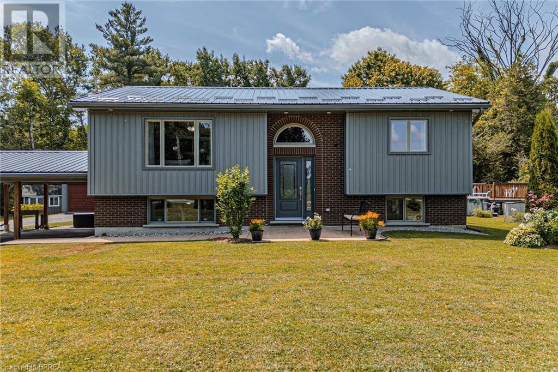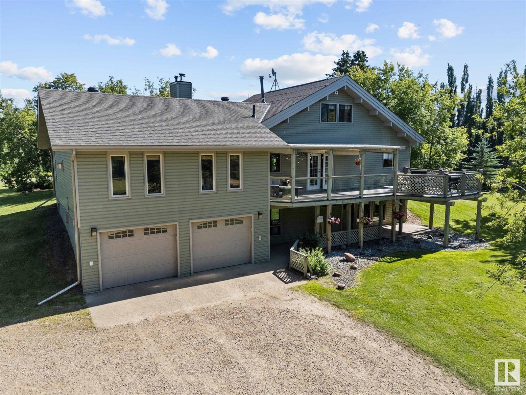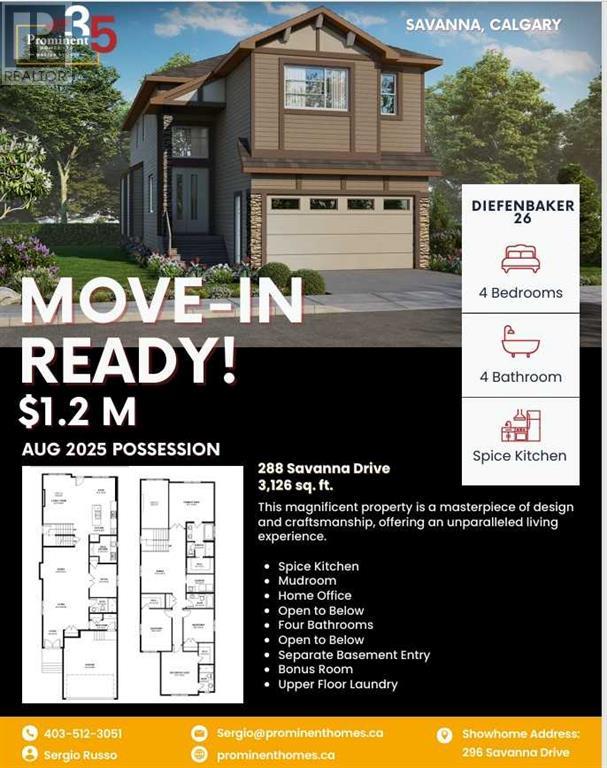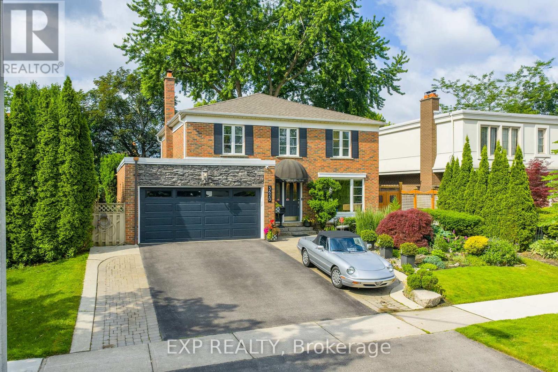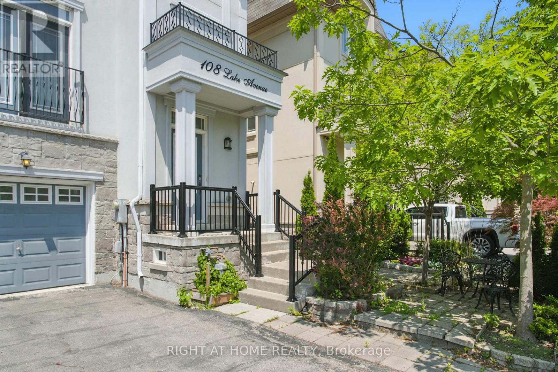2112 - 1055 Bay Street
Toronto, Ontario
Prime Bay & Bloor Location. Tridel Built Prestigious "Polo Club 1" 1 Bdrm + 1 Den(Used As A 2nd Bdrm) Comes With 1 Locker & 1 Parking + All Utilities Included (Heat, Water, Hydro) Move-In Ready. Steps From Universities (UTSC & TMU), Subway Line 1&2, Restaurants & Shopping. Top Rated Amenities Incl 24Hr Concierge, Gym, Party Rm, Roof Top Terrace. Don't miss out to make this your home! (id:57557)
1612 - 33 Charles Street E
Toronto, Ontario
Luxury Casa Condo Located At Yonge/Charles Demand Area. Practical Layout. Approx 495 Sq Ft. 9 Ft' Ceiling With Floor To Ceiling Window. Open Concept Floor Plan With Huge Balcony. Modern Kitchen & Bathroom. 24 Hrs Concierge. Extraordinary Recreation Facility. Walking Distance To Subway, Yorkville, Shops And Restaurants. Sliding doors for bedroom (id:57557)
Bsmt - 40 Mintwood Drive
Toronto, Ontario
Basement Apartment 1 Bedroom 1 Bathroom And Large Living Room with 1 Parking Space. Great Location! All Separate. Fully Furnished Through The Whole Rental Area. Separate Entrance To Lower Level, Nestled On Premium Family Friendly Neighborhood. Walk To Wonderful High Ranked Schools A.Y. Jackson, Zion Heights, Chiropractic Institute. Very Convenient Location, Steps To Parks, TTC & Go Station, Library, Plaza, Shoppers Drug Mart, Banks &Tim Hortons. Move In And Enjoy. Existing All Furniture. Fridge, Stove, Range Hood, Washer & Dryer, All Electric Light Fixtures, All Window Coverings. One Parking Space. Tenant Responsible For 30% Of Utilities. (id:57557)
123 10388 No.2 Road
Richmond, British Columbia
Welcome to Kingsley Estates, a prestigious townhouse complex in Richmond's most desirable Woodwards neighbourhood. This well maintained corner townhouse featuring 4 bedrooms and 5 bathrooms over 2,000 square feet living space. The main floor boasts 10-foot ceilings and an open-concept design, enhancing the home's brightness and spaciousness. The gourmet kitchen is equipped with high-end appliances, custom cabinetry and a spacious pantry. The home boasts a thoughtful layout with generously sized bedrooms, each with its own en-suite bathroom. Enjoy your private double garage and access to a 2,000 sq. ft. clubhouse. The home is conveniently located near top-rated schools, parks, and public transit and it provides an ideal blend of luxury, comfort, and convenience for modern family living. (id:57557)
3433 Selkirk Ave
Powell River, British Columbia
GRIEF POINT FAMILY HOME - Located in the sought-after Grief Point area, this 5-bdrm, 2.5-bth home is perfect for families seeking comfort, space, and convenience. Upstairs of this split-entry home, you'll find a welcoming layout of 3 bdrms, including a primary bdrm complete with 2 pc ensuite and walk-in closet. The spacious living room with cozy wood fireplace and adjoining dining area provides the perfect space for entertaining and easy access to the deck for peek-a-boo views. The large kitchen boasts tons of storage and a sunny nook for enjoying morning coffee. The lower level offers 2 additional bdrms, large 4 pc bth, bright living room and a small workshop providing flexibility for guests, a home office, or potential suite. Situated on a large, level lot, the fully fenced yard features mature fruit trees, providing both privacy and a picturesque setting. Conveniently located close to schools, marina, grocer, cafe and trails. Don't delay - call today for more details! (id:57557)
55, 714 Willow Park Drive Se
Calgary, Alberta
Willow Tree Village is coveted for its fabulous location in Willow Park. Close to major transportation routes, buses, C-Train, recreation facilities, shopping and amenities. Beautifully renovated three bedroom townhouse with Primary bedroom three-piece ensuite bathroom plus another full bathroom upstairs. Two other bedrooms up offer ample space for a family or the buyer wanting privacy and an abundance of room to enjoy. Main floor offers a meticulously designed kitchen with lots of built-in cabinetry and beautiful appliances, offering the discerning buyer great space for preparing delectable meals. Adjacent dining is lovely with patio door access to a fenced, private patio. The living room with wood burning fireplace and 2-piece bath complete the main floor. Downstairs you will find a spacious family room, laundry and utility area (vacuum system) with great storage. If you are looking for a great accessible location with lots of trees and beautiful landscaping and easy walking, this is it. (id:57557)
42 Marlene Lane
Kawartha Lakes, Ontario
stunning, fully renovated chalet style home in exclusive Lake Dalrymple water side community, all the benefits of waterfront living without the taxes, gorgeous views of the lake from almost all windows, gourmet eat in kitchen with vaulted ceiling, center island and walk out to deck overlooking the lake, oversized master bedroom with his/hers closets and 3 pc ensuite with soaker tub, HUGE family room with woodstove, rustic wood beams and walkout to patio overlooking water, oversized 3+ car garage perfect for the toys, workshop or more, all this on over a 1 acre landscaped lot, as part of the Dalrymple Park Association, this property allows access to park, beaches, boat launch and docks (id:57557)
31 Manitou Crescent
Brampton, Ontario
Spacious 3 Bedrooms, 2-Level Backsplit Style, Separate Ensuite Laundry, Large Eat-In Kitchen. Great Location With Quick Access To Highways, 410, Bovaird, Schools, Malls, Places Of Worships. Utilities are extra and fixed. Tenant/S Responsible For Own Insurance, Lawn Mowing And Snow Shoveling for the frontyard and driveway. No Pets. No Smoking (id:57557)
140 - 180 Mississauga Valley Boulevard
Mississauga, Ontario
Welcome to your cozy urban oasis! This charming 5-bed, 3-bath end unit townhouse nestled in the heart of the city offers the perfect blend of convenience & comfort. Upon entry, you are greeted by a large living room w/ ample natural light pouring through large windows, creating a warm & inviting atmosphere. Large-size kitchen with big storage. Upstairs, you'll find generously sized bedrooms w/ closets for storage &versatility, each offering a tranquil retreat from the bustling city life. A private patio provides a serene outdoor space for relaxation or entertaining guests. Unit sold as is, Additionally, it is located near Cooksville GO Square One Malls, Trillium Hospital, future LRT, Hwy 403 & QEW The basement Unit is rented for 880 per month with a separate kitchen and Washroom. Gas & Electric Heating, 7 inch Concrete slabs for flooring & Ceiling. (id:57557)
57 - 119 William Curtis Circle
Newmarket, Ontario
Incredible Opportunity To Own This Lovely Townhome In Newmarket,3 Bedroom, 2 Bathroom Bright & Spotless Home Has Large And Updated Eat In Kitchen. Open Concept Dining And Living Room With A Walk Out To A Beautiful Garden Patio And Lots Of Perennials That Backs Onto Fields & Trees. just minutes to highway 404, public transit, schools,shopping,and more. (id:57557)
3503 - 195 Commerce Street
Vaughan, Ontario
Great Brand-New Bright Sunny South-East, Fantastic Open View / CN Towner! Welcome to Festival Condos in the heart of Vaughan Metropolitan Centre! brand new never-lived-in 2 bedroom 2 Full Washroom(Master Wr with bright window) , nice bright open layout, floor-to-ceiling windows, and the open south view balcony perfect for relaxation. Modern kitchen features stainless steel appliances, quartz countertops, and custom cabinetry. Steps from Vaughan Metropolitan Subway Station and close to major highways (400/407/HWY7), this prime location offers easy access to top shopping and entertainment options such as Costco, Walmart, YMCA, Vaughan Mills Mall, and Cineplex. , complete with 17 km of multi-use paths and 20 acres of parkland. Just Moving In and Enjoy it! One Parking Including (id:57557)
8 Doreen Crescent
Bowmanville, Ontario
Family-Sized Home in a Great Neighbourhood - Move-In Ready! This is the one you have been waiting for. A family-sized home in a great neighbourhood! This spacious and well-maintained 4-bedroom, 3-bathroom semi-detached property is ideally located just minutes from Highway 401, shopping, schools, and parks. Nestled in a welcoming, family-oriented community, the home features a bright, open kitchen and dining area with a walkout to a large deck and fully fenced backyard. Perfect for entertaining, summer BBQs, or relaxing with family. Upstairs you'll find newer flooring, generously sized bedrooms, and large 4-piece washroom. The finished lower level offers even more living space with a comfortable recreation room, a convenient 2-piece washroom, and a large laundry/utility room with plenty of storage. The home also includes a single-car garage, double paved driveway, and a beautifully landscaped front yard for great curb appeal. A fantastic opportunity for growing families or first-time buyers. (id:57557)
82 Sandbanks Drive
Richmond Hill, Ontario
Nestled in the prestigious Lake Wilcox community of Oak Ridges, this custom-built home is a must-see to fully appreciate its exceptional quality finishes and meticulous attention to detail. Boasting 5 spacious bdrs and 8 baths, 5,328 sqf above grade with 8,000 sqf total finished living space, this property showcases extensive millwork and crown mouldings throughout along with 3 inviting fireplaces that add warmth and character, custom vanities and closets in each bedroom.The chef's dream kitchen is a culinary masterpiece, with a top-of-the-line Thermador appliances, and a convenient butlers pantry.Additional highlights include an elevator for easy access to all levels, a wine cellar for your collection, and a dedicated theatre room for entertaining. (id:57557)
108 Banff Road
Toronto, Ontario
Your ideal Family home!Welcome to 108 Banff Road beautiful wide 24-foot detached lot in Mount Pleasant East neighbourhood. This fabulous Detached 2+1/2-Storey Home with Gorgeous Executive 3 +1 Bed & 3rd Floor Loft. Main Floor Family Room, Walk-Out To Tranquil West Yard with Elegant Wood Floors. Beautiful & Private Backyard With Lovely Cherry Tree which is a private oasis perfect for summer BBQs or a quiet escape from the city.Charming Open Concept Living/Dining With Bright Window. Soak In Continuous Natural Light From An East/West Exposure & 4 Skylights on 2nd floor - Never Suffer From Sad Here?One of four Skylights in master bedroom with A Spectacular Primary Suite and heated floor. Primary retreat boasts 4piece ensuite & walk-in closet?Another two skylight over the upstairs hallway fills the second floor with light.Two family bedrooms have lovely light and offer generous closet space ?Provide extra space loft on the 3nd floor extend the family enjoy with recreation. Lower level has another family room with bedroom, laundry .A one-car garage with direct access to the home and private driveway parking for two cars .Freshly Painted And Ready To Move In.Located near the upcoming Mount Pleasant LRT station, and Transit Access Amazing School Zone,top-rated Northlea Elementary and Northern Secondary schools. Steps To Charlotte Maher Park. (id:57557)
1136 - 68 Abell Street
Toronto, Ontario
Fantastic 2-Bedroom Condo in Torontos Trendiest Neighborhood! Live in the heart of Queen West, directly across from the iconic Drake Hotel! This stylish 2-bedroom unit features a functional layout with modern finishes, brand-new vinyl flooring, freshly painted ,perfect for professionals,couples, or anyone looking to experience vibrant city living. Step outside to enjoy Torontos best restaurants, cafés, boutiques,and nightlife. With the streetcar at your doorstep and a park just steps away, convenience and culture are always withinreach.This well-managed building offers top-tier amenities, including a fully equipped gym, rooftop terrace, party room, andguest suites. A rare opportunity to own a piece of one of Torontos most sought-after communities! (id:57557)
72 Jane Street
Chatsworth, Ontario
Nestled at the end of a quiet cul-de-sac in Chatsworth, this beautifully maintained 3-bedroom, 2-bath raised bungalow offers a serene lifestyle just minutes from Owen Sound, scenic trails, and everyday conveniences. Thoughtfully updated and tastefully appointed, the home exudes warmth and timeless charm.The main floor features a bright and airy living room with eastern views, an inviting kitchen with a casual breakfast counter, and a dining area that opens to a private deck perfect for al fresco dining with a built-in gas line for effortless entertaining. Overlooking the backyard, the deck leads down to a newly poured concrete patio, and a peaceful, tree-lined yard complete with a garden shed.The spacious primary suite offers dual closets and ensuite privileges to a luxurious 4-piece bath with a soaker tub and separate shower. A second bedroom completes the main level. Downstairs, the walkout lower level features a cozy family room anchored by a gas fireplace, a third bedroom, full bath, laundry room, and interior access to the garage.With new appliances and roof (2020), new patio doors and deck (2021), and custom window coverings included, every detail has been carefully considered. Gas forced-air heating and a rented hot water tank add.A perfect blend of quiet sophisticated, relaxed town and country living..SCHEDULE B TO ACCOMPANY ALL OFFERS. (id:57557)
310, 545 18 Avenue Sw
Calgary, Alberta
OPEN HOUSE FEB.23 2-4PM, pls call Nestled in the vibrant community of Cliff Bungalow, this spacious 2-bedroom corner unit is just steps away from all the amenities you could wish for. Downtown's west end and commercial core are only a few blocks north, and you're just one block from the diverse restaurants and entertainment venues of 17th Avenue. Additionally, it's a mere 300-meters walking distance to Western Canada High School, one of the top high schools in Alberta. Upon entering, you'll be impressed by the modern, open-concept floor plan, which soaks in natural light. The gourmet kitchen will inspire any chef, featuring stainless steel appliances, quartz countertops, stylish lighting fixtures throughout, a raised breakfast bar, and white cabinets that provide ample space. The primary bedroom boasts an updated walk-in closet with cheater access to the 4-piece bathroom. The second bedroom is generously sized, featuring a French door and plenty of space for various uses. This location offers convenient access to everything you need for daily living and leisure activities. Don't miss out on the opportunity to make this stunning home your own—schedule a viewing today! (id:57557)
11 Whitfield Avenue
Hamilton, Ontario
Welcome to 11 Whitfield Avenue—possibly the only property in Hamilton where your living room, your hoist, and your parts inventory can all coexist peacefully. Out front: a full-height drive-in garage. Through the middle: a Quonset-style warehouse with clear-span storage or workspace. Out back: a tidy, self-contained 1-bedroom unit with kitchen, bathroom, and just enough space to breathe after a long day of rebuilding a '98 Protegé. Zoned M5-375, allowing for an accessory dwelling alongside industrial use (buyer to verify). Perfect for trades, e-com, fabricators—or anyone looking for a flexible property that doesn't judge your lifestyle. Approx. 2,244 SF total (per floor plan). Rear yard is fenced. Garage and warehouse are unheated; seller used a portable unit. Vacant possession. Now, is it weird? A little. Is it useful? Hugely. Is it available? Obviouslyyyyy. (id:57557)
147 Hanton Crescent
Caledon, Ontario
Welcome to 147 Hanton Crescent, a beautiful linked home (attached only at the garage) in the heart of Bolton. This charming property offers three spacious bedrooms and three well-appointed bathrooms, perfect for comfortable living.The front yard is beautifully landscaped with a large stone patio, creating a warm and inviting entrance. A tall weeping cypress adds a touch of natures beauty, enhancing the curb appeal.Step inside to a bright and welcoming foyer that leads to an elegant spiral hardwood staircase. The main floor features gleaming hardwood floors and an open-concept design, making the space feel both airy and cozy.The living room is the heart of the home, featuring a corner gas fireplace that creates a warm and inviting atmosphereperfect for relaxing or entertaining guests.The kitchen is equipped with a newer fridge and gas stove, making meal preparation a joy. Its a space designed for both convenience and style, ideal for cooking and gathering with family.Upstairs, hardwood flooring continues for a seamless and elegant look (No carpet in the house). The master suite is a true retreat with double-door entry and a luxurious five-piece ensuite, complete with double sinks. Its a perfect space to unwind and recharge.The unfinished basement offers endless possibilities, whether you envision a home theater, gym, or extra living space.The backyard is a private oasis, enclosed by a mature cedar-lined fence. Multiple stone patios in the front, back, and side yard provide great spots for outdoor dining or simply enjoying the peaceful surroundings.147 Hanton Crescent is more than just a house, its a place where comfort and style come together. Dont miss the opportunity to make this wonderful home yours! (id:57557)
405 4891 Trinity Lane
Regina, Saskatchewan
Welcome to a rare gem in Cornerstone Heights where spacious living meets the ease of condo life. With over 1,800 square feet, this top-floor stunner offers room to spread out without the hassle of yard work or maintenance. This elegant suite was thoughtfully designed with luxury and comfort in mind. Step inside and you'll be greeted by an impressive chef’s kitchen featuring ceiling-height off-white cabinetry, granite countertops, a massive island with seating, stylish tile backsplash, and under-cabinet lighting. The high end appliances including a Professional Series fridge/freezer, KitchenAid cooktop, wall oven, and microwave are all included. A huge walk-through pantry leads effortlessly to the laundry room, adding function to form. The open-concept living and dining areas are perfect for entertaining or cozy nights in, complete with a gas fireplace and access to one of two screened in balconies, ideal for morning coffee or evening wine. A stylish office with custom built-ins offers the perfect workspace or reading nook. Both bedrooms are generously sized with walk in closets and private ensuites, while the primary suite enjoys private access to a second screened in balcony for your own private escape. Additional features include two heated underground parking stalls, two storage units, natural gas hook ups on both balconies and access to building amenities such as a guest suite and residents’ lounge. Top-floor views, generous square footage, and a worry-free lifestyle, this one checks all the boxes! (id:57557)
936 Thompson Crescent
La Ronge, Saskatchewan
Amazing opportunity to purchase this 6 bedroom & 4 bathroom executive home with 2 garages on one of the best streets in town! Situated on 2 pie-shaped lots on Thompson Cres and backing onto the boreal forest, this beautiful home has absolutely everything a family needs and is within walking distance to the schools and Co-op. The main floor features an open concept kitchen with gorgeous solid wood cabinet doors, granite counters, and stainless steel appliances. The dining area overlooks the back deck and the living room shines with high ceilings, engineered hardwood floors, and a wood burning fireplace. There are 3 bedrooms on the main level including a master suite with a gorgeous bright ensuite bathroom with a separate shower and soaker jet tub. The walk-in closet is connected to the laundry room and allows you to walk through and easily access the kids' rooms on the other side. The large mudroom just inside from the heated attached garage has plenty of storage and handy access to a 2 piece powder room. Above the garage you find a large family room with a built-in kid's playhouse and a great bonus space for the entire family to enjoy. The spacious basement includes 3 more bedrooms, a huge recreation room, another full bathroom with a shower, and a storage/utility room. The house is heated with a natural gas boiler that is tied into the forced air system for the house. Outside is a gardener's dream! There are flower beds, a raised vegetable garden, perennials, and a fenced dog run. In addition to the heated attached double garage, there is a separate heated single detached garage with a workshop and an extra tall door. The large back deck perfect for entertaining all summer long, and the massive back yard and firepit area with lovely views of forest beyond. This is an absolute dream home!... As per the Seller’s direction, all offers will be presented on 2025-07-10 at 6:00 PM (id:57557)
3450 Ross Rd
Nanaimo, British Columbia
Welcome to this stunning custom West Coast-style home, proudly built by award-winning Pheasant Hill Homes & nestled atop a solid rock bluff. Offering commanding views of Long Lake & Mt. Benson, this distinctive property blends natural beauty w/ timeless craftsmanship to create a truly exceptional living experience. Spanning 3 thoughtfully designed levels, this 6-bed, 4-bath home is filled w/ natural light & showcases hardwood & slate tile flrs, maple cabinetry & custom fir window casings. The main lvl features an open-concept kitchen/living/dining area, plus a cozy wood-burning fireplace rm & a spacious, private primary suite w/ ensuite—ideal for main-lvl living. Upstairs are 3 more bdrms & a library. Perfect for multigenerational living, the lower lvl includes a rec rm, ample storage, & a fully self-contained in-law suite w/ its own laundry, parking & private entrance. W/ multiple living areas & a dedicated study space, this home offers incredible flexibility for work, study, entertaining & relaxation. Stay comfortable year-round w/ a heat pump for efficient cooling, & enjoy panoramic lake/mountain views from the large concrete deck—ideal for peaceful mornings or sunset evenings. A detached dbl garage/workshop offers great space for storage, hobbies, or projects. Set in a serene, established neighborhood, this property combines treed privacy w/ a convenient lifestyle—just mins to shops, schools, cafes, beaches, ferries & hospital. Surrounded by the quiet beauty of Vancouver Island’s landscape, this home delivers an elevated island lifestyle. A short stroll to public Long Lake access enhances the experience. Don’t miss this rare opportunity to own a truly special property in one of Nanaimo’s most scenic & desirable locations. (id:57557)
1641 Towne Centre Bv Nw
Edmonton, Alberta
Live where comfort meets convenience in the heart of Terwillegar Towne Centre! This pet-friendly 2-storey townhome is perfect for first-time buyers or investors—steps from a daycare, convenience store, Remedy Café, shops, and other services. The main floor features a bright open-concept layout, a stylish kitchen with a spacious island, and the added advantage of being a corner unit for extra light and privacy. Upstairs, the primary suite includes a walk-in closet and an ensuite, with two additional bedrooms and a full bath. The basement offers laundry, storage, and direct access to the double attached garage. With low condo fees, quick access to transit, schools, Terwillegar Rec Centre, and major routes, this home blends low-maintenance living with an unbeatable location! (id:57557)
Lot 9 Concession 15 Road E
Tiny, Ontario
Incredible Opportunity with Views Overlooking Penetanguishene Harbour! Build your dream home or cottage on this scenic 5-acre lot in the heart of beautiful Tiny Township. Perfectly situated in a sought-after area, this property offers breathtaking views and the serenity of naturewith the convenience of being just 5 minutes from Penetanguishene and Midland. The lot has been partially cleared and includes an oversized culvert already installed for easy driveway access. Enjoy private beach access, nearby marinas, golf courses, parks, and all essential amenities including shops and schools. Whether youre looking for a tranquil escape or year-round living, this location blends natural beauty with lifestyle convenience. Only 45 minutes to Barrie, this is your chance to own a rare piece of paradise. Don't settle for good enough, build your dream life here! (id:57557)
27 Scotland Road
Toronto, Ontario
Step into this newly built custom home, where timeless design meets modern sophistication. Architecturally striking and masterfully constructed, this rare residence embodies refined comfort, thoughtful function, and uncompromising quality at every turn. Soaring 17-foot ceilings on the main level and 11-foot ceilings on the lower level create a remarkable sense of volume and light. The sun-filled, open-concept layout is anchored by a state-of-the-art chefs kitchen, equipped with top-of-the-line built-in Miele appliances, and flows seamlessly into expansive living and dining spaces ideal for both elegant entertaining and elevated everyday living. The main-floor primary suite is a tranquil retreat, complete with a custom walk-in closet and a spa-inspired ensuite. Two additional bedrooms, each with their own private ensuites and walk-in closets, offer luxurious accommodations for family or guests. A true standout feature is the 2,000 SF lower level, a fully self-contained secondary suite with a walk-out entrance, full kitchen, two bedrooms, two bathrooms, and versatile open living space. Outdoors, escape to your private landscaped oasis, complete with a hot tub and fireplace offering the perfect setting for quiet relaxation or stylish entertaining under the stars. From artistically crafted details to exceptional workmanship and materials, this home is more than a residence, its a statement of lifestyle and lasting success. The walk-out basement can be included in this rental for a total of $10,000/month. Otherwise, the basement will be leased separately to another party. (id:57557)
3175 Randolph Avenue
Windsor, Ontario
Suburban oasis on a DOUBLE WIDE lot to escape your daily grind! Welcome home to this multi-level, brick, completely updated and landscaped home that will give you and your family everything you need for years to come. Walk your kids to Glenwood Elementary or Vincent Massey, bike the nearby trails, or cool off in your own private 40x20 heated in-ground pool, this family home has everything you desire. Located on a quiet street with easy access to the EC Row or the Ambassador and Gordie Howe bridges via 401, Walmart, all 5 banks, Shoppers, Tim Hortons, restaurants, Walk-in clinic, pharmacies and so much more. Charming on the outside but quietly large on the inside, get ready to be impressed by the stunning kitchen by Waynes custom woodcraft, updated bathrooms and multiple levels that allow privacy for all members of the family. And that's all before you even enter your backyard. Call listing agent for full list of renovations and furniture included in sale or better yet - Book your showing today and lets make this Oasis YOUR home! This property is available for the registration of offers however all offers will be viewed on Tuesday July 8th at 6pm as per the request of the sellers. The sellers have the right to accept or decline any offer at anytime. (id:57557)
221 South Shore View
Chestermere, Alberta
Welcome to South Shore and this Beautiful 5 Bedroom, 4 Bathroom home with a Triple car garage built by the award winning Prominent Homes! This Open concept home offers plenty of natural light throughout the home. The main floor features 9 feet high ceilings, Open to Above Family Room, Chic kitchen including Large Island and Built-in appliances. This home features a Spice Kitchen as well as there is a main floor Office/Bedroom as well as a bathroom with Shower. The Upper Level features TWO Master Bedrooms including a Beautiful large Primary Bedroom with fantastic 5-piece Ensuite, the other primary bedroom has 3 piece ensuite plus 2 additional bedrooms for a total of 4 bedrooms upstairs plus a Bonus Room and Laundry Room. This home also offers a front attached three-car garage. Possession is October 2025. Call to book your private showing today! (id:57557)
7091 Bridge Street
Richmond, British Columbia
Stunning family home in central Richmond with South-East exposure! This beautifully designed and well-maintained property features 6 bedrooms and 4 baths, built to the highest standards. The open-concept main floor boasts 11' high ceilings, quality millwork, and a spacious modern kitchen with high-end cabinetry, top-of-the-line stainless steel appliances, and a large center island. Upstairs, you'll find 5 spacious bedrooms, one of which can be used as an office or game room. Additional features include A/C, radiant heat, an HRV system, built-in vacuum, and a security system with digital monitoring. Perfect for families seeking luxury and comfort! (id:57557)
104 824 Edgar Avenue
Coquitlam, British Columbia
BRAND NEW! ARE YOU UPSIZING, DOWNSIZING or 1st TIME Buyer? Featuring a bright & well designed layout, 3 floors, 2688 SF of Living Space, 3 Large Bedrooms, 3.5 Baths, Office to Work from Home, Open Kitchen with full Appliances Package, Gas Range, Breakfast Island, Quartz Counters, Natural Gas Fireplace, Air Conditioning, & Summer BBQ Decks. The lower level offers a large space to unwind as your Recreation & Media Room. Parking for 3 includes an attached single vehicle garage & 2 more surface parking spaces. Superb West Coquitlam location that's close to Vancouver Golf Club, Hwy #1 & Shopping. Great Peace of Mind with 2-5-10 Year Warranty by 25+ year Builder. *Bare Land Strata. No Monthly Fees* (Amazing $228,000 below BC Assessment!) LOWEST PRICED PER SQ FT COQUITLAM BRAND NEW HOME! PRICE DOES NOT INCLUDE GST. (id:57557)
422 7588 16th Street
Burnaby, British Columbia
Welcome to Cedar Creek by Ledingham McAllister! This bright and unique 2 bed, 2 bath corner unit offers 813 sqft of open-concept living with 9´ ceilings, stainless steel appliances, updated laminate floors, and a large covered balcony. Includes 1 parking stall and full-size locker. Enjoy top-notch amenities: gym, guest suite, car wash station, garden, and more. Steps to Edmonds SkyTrain, Highgate Village, parks, schools, and the future Southgate City master-planned community. Pet and rental friendly-don´t miss out! (id:57557)
606 71 Jamieson Court
New Westminster, British Columbia
Welcome to your river-view retreat in New Westminster´s Fraserview neighbourhood. This bright, updated home features beautiful laminate floors, fresh paint, and stunning views of the Fraser River. Enjoy a functional layout with plenty of natural light and space for the whole family. Located in a quiet, well-connected community near Queens Park, temesewtx Community and Aquatic Center, Columbia and Sapperton sky train stations, shopping, and all levels of schools - this home offers comfort, convenience, and lifestyle. (id:57557)
1362 E 1st Avenue
Vancouver, British Columbia
SIZE MATTERS! Beautiful, quality half-duplex, steps from the world-renowned Commercial Drive! This four-level home with radiant heating in concrete floors offers flexible living options. Ground floor: A self-contained mortgage helper suite. Main floor: Open-concept living and dining space and powder room. Upper level: Three spacious bedrooms, a full bathroom, and a walk-in laundry room. Top floor sanctuary: A bright, versatile loft with peek-a-boo views of downtown and snow-capped mountains from both the window and private deck. Extras include a large front yard, stone counters, maple cabinetry, triple-glazed soundproof windows, single-car garage. All this within walking distance to False Creek, 3 SkyTrain stations, and the Digital Media Tech Row on Great Northern Way. Future Golden Dirt! (id:57557)
3, 200 Hidden Hills Terrace Nw
Calgary, Alberta
OVER $15K IN UPGRADES | BACKS ONTO GREEN SPACE | ATTACHED GARAGE Welcome to this beautifully updated 2-bedroom, 1.5-bath townhouse, tucked away in a quiet, well-maintained complex. This move-in-ready home combines modern comfort with thoughtful renovations and a peaceful setting—perfect for buyers seeking style and tranquility. NEW FIXTURE LIGHTING in the kitchen, dining area, living room, and hallway for a warm, modern ambiance. NEW UPGRADED FlOORING throughout the second floor and in the top floor bathroom, enhancing durability and aesthetics. Modern Kitchen Renovation featuring: A NEW KITCHEN ISLAND for added prep space and seating. REPLACED kitchen tiles and a REFINISHED cabinetry set that brings fresh life to the space. Living Room Enhancements include a cozy gas fireplace with a newly installed fireplace surround and mantle—perfect for relaxing evenings. Bathroom Upgrades: NEW VANITY TOP with sink and a stylish NEW mirror and a BRAND NEW toilet. Directly accessible from the single attached garage, the main level features a spacious bonus room—perfect for a family room, gym, or home office—with access to a private deck, landscaped green space, and a convenient half bath. Upstairs, the open-concept main level is bright and spacious, showcasing contemporary finishes throughout. The inviting living room features a stylish gas fireplace, while the sleek, modern kitchen is thoughtfully updated for both functionality and aesthetics. Durable laminate flooring enhances the space, offering a practical and low-maintenance lifestyle. The top floor boasts: A spacious primary bedroom with dual closets. A large second bedroom featuring a walk-in closet and direct access to the main bathroom. Laundry area with a high-efficiency washer and dryer(Installed new washer/dryer plumbing), plus a roomy linen closet. Located just steps from a tot lot and green space, and only minutes to Stoney Trail and Shaganappi Trail, this upgraded home offers the perfect blend of location, lifesty le, and value. Don’t miss your opportunity to own in the sought-after Hidden Valley community! Schedule your private showing today and Welcome Home! (id:57557)
760 Concession 10 Townsend
Waterford, Ontario
Nestled in a tranquil setting, this private oasis offers daily serenity with the soothing songs of birds and the comforts of a meticulously cared-for home. Set on a generous 0.77-acre lot (150 x 225), this immaculate residence blends country charm with modern updates. Inside, you'll find granite countertops and a natural gas stove in the inviting kitchen. The main floor is complemented by beautifully finished lower space, including a new basement floor (2023) a very large enclosed back porch offers additional living space. Enjoy cozy winters with a high-efficiency natural gas furnace (2017) and a charming wood stove. Major upgrades include a new steel roof, fascia, eavestroughs, and siding (2024), new Nordic windows and front door (2023), and updated stairs and railings (2021). The laundry room renovation (2021) features a new sink, washer/dryer, and cabinetry. The septic was inspected and pumped three years ago. Step outside to enjoy the 18-ft above-ground pool (new pump 2022), a new greenhouse, shed, and playset—perfect for both relaxation and recreation. The detached 30x22 garage with 9-ft doors and attic storage is ideal for hobbyists or extra storage. Additional features include central air, a drilled well with reverse osmosis and UV purification, . This home offers the peaceful lifestyle you’ve been dreaming of—comfort, style, and nature, all wrapped into one spectacular property. Central Location approximately an hour from Hamilton, London, Kitchener also is a half an hour to Brantford and only 5 mins to the Waterford N Conservation boating, kayaking, hiking and biking at Heritage and LE and N Rail Trails and less than 20mins to Port Dover beach. 15mins to Simcoe. (id:57557)
5110 - 225 Commerce Street
Vaughan, Ontario
Experience elevated living in this stunning 1-bedroom, 1-bathroom condo located on the 51st floor of the newly-built Menkes development at 225 Commerce Street. This unit offers breathtaking, unobstructed north-facing views from a spacious private balcony, accessible from both the living room and bedroom. The open-concept layout is bright and modern, featuring floor-to-ceiling windows, sleek finishes, and a stylish kitchen equipped with built-in stainless steel appliances, including a built-in oven. Situated at the intersection of Highway 7 and Highway 400, this location offers unmatched convenience for commuters. Residents have easy walking access to 7 major transit options, including the VMC TTC Subway Station (Line 1), Viva Orange and Viva Purple rapid buses, Züm bus service, multiple YRT local routes, GO Transit, and York Region Mobility On-Request. Everything you need: shopping, dining, entertainment, and transitis within walking distance. Perfect for professionals, commuters, and anyone seeking stylish, convenient living in a vibrant and rapidly growing urban community. Dont miss your chance to lease this stunning high-rise unit in one of Vaughans most connected and desirable communities! (id:57557)
#4 1017 Twp Road 540
Rural Parkland County, Alberta
Discover the perfect blend of country living and modern convenience! This stunning 4-bedroom home sits on 3.06 acres in a fully paved subdivision, nestled in a beautiful neighborhood just 10 minutes from Stony Plain. Ideal for families, you’re only 4 minutes from Muir Lake School and 5 minutes from the scenic trails and outdoor fun at Chickakoo Lake Recreation Area. The home features soaring high ceilings, a spacious 784 sq ft bonus room, and generous living spaces filled with natural light. The well, furnace, septic tank and field were all professionally done in 2020. Whether you’re looking for peaceful acreage living or quick access to town amenities, this property offers it all! (id:57557)
1023 - 7950 Bathurst Street
Vaughan, Ontario
Newly Built Beautiful 2 Bedroom 2 Washroom Condo For Lease At Thornhill Prime Location Bathurst/ Centre, Walking Distance To Walmart, Winners, No Frills & Restaurants, Easy Access To TTc & HW7, Park & Recreational Area; Amazing Building Facilities: Gym, Play Room, Party Room, Guest Accommodation & BBq Area (id:57557)
3 John Hair Crescent
Saskatoon, Saskatchewan
Welcome to 3 John Hair Crescent – where charm, character, and a serene hidden gem location converge. Tucked away on one of Saskatoon’s most picturesque and private crescents, this classic bungalow offers timeless appeal on a cul-de-sac that’s truly second to none—complete with a beautifully landscaped central boulevard and lush park-like setting that adds both prestige and serenity to your everyday living. Step inside and be greeted by a warm, inviting layout with rich hardwood flooring spanning much of the main floor—throughout the principal living areas and preserved in the primary bedroom for that touch of original craftsmanship. The spacious living and dining areas are perfect for entertaining or relaxing, seamlessly flowing into a functional kitchen with abundant natural light. Storage is thoughtfully integrated throughout the main floor with multiple closets and built-ins. The home features three appropriately sized bedrooms on the main level and a full 4-piece bath, while the side entry offers convenient access to a fully developed basement. Downstairs you'll find a large rumpus room sectioned off as a family room and games area, a fourth bedroom or oversized flex space (does not have a closet), a den/office, 3-piece bath, cold storage, and a huge utility/laundry room with ample space for additional storage. Outside, the mature, tree-lined yard offers privacy and shade with towering evergreens, underground sprinklers in the front yard, a detached double garage, and a storage shed. There is plenty of space to envision your dream garden. This is your opportunity to own a well-maintained home on a truly one-of-a-kind street, ideal for families, downsizers, or anyone looking to plant roots in one of Saskatoon’s highly sought-after neighbourhoods. (id:57557)
525 - 155 Merchants' Wharf
Toronto, Ontario
Welcome to Brand New Aqualuna at Bayside Toronto, Luxury by the Lake from Tridel's newest landmark on the Waterfront! This luxury 2 Bedroom and 2 Bathroom condo suite with Beautiful Central Island ! Hardwood flooring throughout, 9 foot ceilings. Living room area opens to balcony and offers views of the Lake. Premium linear kitchen with built in Miele appliances, premium countertop, tons of storage, soft close cabinetry/drawers, and floor to ceiling windows. Separate Laundry Room with cabinets! Luxury Amenities. Indulge yourself in the exquisite. Aqualunas amenities have been crafted with artistic design and evoke a sense of wonder. Its a walk through very different worlds, each of which is perfect. Include the grand entertainment lounge, or the multi-purpose lounge, outdoor pool + terrace with lake views. The state-of-the-art fitness center, yoga room. Steps from Lake Ontario, Distillery District, George Brown College, LCBO, Lawblaws, Queens Quay. Minutes from the DVP, Path, Leslieville... Just Moving In & Enjoy This Brand New Suite(: (id:57557)
3609 - 65 St. Mary Street
Toronto, Ontario
Students welcome. Famous Ucondo quietly located in the safest area in Downtown Toronto. With 9 Feet Ceiling, the 2 Bedrooms Are Separated By The Living Room, Walk Out huge Balcony, Fantastic East View, Hardwood Floor, Quartz Countertop And High-End Energy-Star Appliances. Steps To U of T campus, Kelly Library, Public Transit, Hospital, Shopping, Restaurants, And Much More , On-site 24 Hours Security. 1 Parking and 1 Locker included. (id:57557)
480 Midridge Drive Se
Calgary, Alberta
Charming Bungalow in the Heart of Midnapore = Sought-after PRIVATE lake community. Year-round access to swimming, beach days, skating, sledding, special events & memorable family time. House offers great CURB appeal. Many full grown trees. 3 outdoor spaces to enjoy West light, South & EAST! BRIGHT open-concept layout creates a welcoming first impression! The sun-filled living room flows into your spacious dining area. Door here to directly access SUNNY side of yard - perfect for dining, relaxing, playtime or reading a book!) SO many windows. Kitchen features SS appliances, a stylish tile backsplash & an expansive breakfast/eat-up dining bar. Lots of space to cook and entertain here. Natural light fills the entire home throughout the day! The main floor includes three well-sized bedrooms, updated full bathroom & a standout primary suite with patio doors leading to the sunny front deck! You'll also love the dedicated mudroom—for keeping daily life organized. Direct access here to your side courtyard space and the amazing backyard with DOUBLE garage! Downstairs, the fully developed basement offers a large family rec room space, two additional bedrooms (smaller one would make a perfect gym or office space!), 3-piece bath, inviting laundry area with FOLDING counter, racks to hang clothes & tons of storage PLUS a bonus cold storage room! Outside - enjoy a landscaped & PRIVATE fenced yard perfect for summer BBQs & quiet evening hangouts. Built in Irrigation system. Auto waters the LAWN and GARDEN! The brand is Rainbird and Seitz Irrigation does the yearly servicing = more time to spend at the LAKE! Tankless Water System 2022, Vinyl Windows 2017 (some replaced before 2014), Roof 2016, Furnace approx. 18 years old - serviced Jan 2024, Fridge, Stove, Washing Machine all newer! Located just steps from the scenic trails of Fish Creek Park (walk, fish, bike ride) & walking distance to amazing LOCAL shops, restaurants, schools and the community centre/lake! So many commu nity programs offered here for residents of all ages. Mins from major grocery stores & quick access to Macleod Trail, Deerfoot & Stoney Trail. LRT/Transit easily available. Did I mention there is a small playground across the street!? This is more than just a home—it’s a LIFESTYLE. Come see why Midnapore is one of Calgary’s best-kept secrets! (id:57557)
6 - 60 Frederick Street
Kitchener, Ontario
Experience urban living at its finest in this stunning 1 bedroom + den condo located on the 18th floor of the sought-after DTK building in Downtown Kitchener. This open-concept unit features floor-to-ceiling windows that flood the space with natural light, stainless steel appliances, quartz countertops, in-suite laundry, and an expansive 69 sq. ft. balcony offering breathtaking views. Smart technology adds convenience with a central hub to control your thermostat and secure entry. Absolutely move-in ready, this condo also provides access to top-tier building amenities including concierge service, a fitness centre, yoga room, party room, private meeting space, and a rooftop terrace complete with BBQs, a mini dog park, and plenty of seating. Located in the heart of downtown, you're steps to the Kitchener Farmers Market, great restaurants, shops, entertainment, and transit - ION LRT and GRT bus stops are right outside your door, with quick access to Conestoga College, University of Waterloo, Wilfrid Laurier University, and the GO Station. (id:57557)
288 Savanna Drive Ne
Calgary, Alberta
Welcome to Savanna and this beautiful home build by the award winning Prominent Homes Backing on to the Pond with a Walk-out Basement! This executive style home features 5 Bedrooms including 2 Master Bedrooms, Bedroom on Main Floor with Full Bathroom and 4 more Bedrooms Upstairs! This Open concept home offers plenty of natural light throughout the home. The main floor features 9 feet high ceilings, Chic kitchen including Built-in Oven and microwave, nice size Living and Formal Dining room as well a large Family room with Open to Above! This home features a Spice Kitchen as well as there is a Main Floor Bedroom and a Full Bathroom on the Main Floor. The Upper Level a Beautiful large Primary Bedroom with fantastic 5-piece Ensuite plus 3 other bedrooms upstairs including two Primary bedrooms, a Huge Bonus Room and Laundry Room. This home will be ready in August 2025 for possession! Call to book your private showing today! (id:57557)
3620 Ponytrail Drive
Mississauga, Ontario
If Pinterest designed a home, THIS would be it! Nestled in an urban oasis surrounded by nature, this serene retreat features lush landscaping, mature trees, and vibrant gardens. Perfect for making memories, the spacious new deck -- complete with a private hot tub -- is ideal for morning coffee or summer BBQs with family and friends. Step inside to discover a newly renovated home where you will find abundant, top-to-bottom built-in cabinetry, a chef's kitchen (newly renovated) with quartz countertops/island and thoughtful storage solutions. Elegant wainscoting, hardwood flooring and custom finishes elevate every room. The open-concept kitchen flows seamlessly into the dining and family areas, all overlooking a tranquil backyard and lush green space. Newly built sunroom addition adding more square footage to walk easily to the BBQ, deck & backyard. Perfect for everyday living and entertaining. Upstairs, you'll find four generously sized bedrooms, including a primary suite with a fully renovated modern ensuite and ample closet space. The basement offers fantastic multi-generational potential with a large rec room, bedroom (currently used for storage), 3-piece bath, and easy conversion into a self-contained suite. Cozy up by one of three fireplaces. Located just minutes from Hwy 427, Pearson Airport, Longos, Sheridan Nurseries, Markland Wood Golf Club, and scenic Etobicoke Creek trails -- this home offers the best of Toronto living without the Toronto transfer tax rate. Urban tranquility meets timeless design. Welcome home! (id:57557)
9707 Regional 25 Road
Halton Hills, Ontario
Cottage-syle living just minutes from major urban centres! This well kept, cottage-style, 3 bdrm/2 Washrm approx. 2300 sq. ft 2 storey, summer home that sits aloft a 190 x 200 ft lot, that's best described as "an entertainer's dream" w/ massive backyard that backs onto Glencairn golf course (just up the road from Chudleigh's Farm), a covered deck, outdoor TV & Speaker system, inground pool, games area, fruit trees, detached double car garage w/ heat/hydro workshop, over $150K in imported Stonework and landscaping, raised vegetable gardens,20+ car parking and so much more. The systems of the home are second to none w/ steel-roof, state-of-the-art eavestroughing and lawn irrigation systems, newer windows, furnace and A/C, hardwood flooring throughout, massive kitchen w/ granite counters, matching backsplash, kitchen island, pot-lighting, deep basin sinks, newer SS appliances, skylights, sunken family room w/ fireplace that w/o to backyard deck. Upstairs we have a large primary room with w/i closets, full bathroom and 2 additional bedrooms. With this beauty, there would be not much need to travel as it truly feels like a resort on a hot summer's day. You definitely won't be disappointed! This home is truly worth the drive to Acton and simply won't last long on the market! Book your showing today before its too late! (id:57557)
#807 9903 104 St Nw
Edmonton, Alberta
This fantastic south east facing unit has panoramic river valley view. Located in the heart of downtown on a quiet, tree lined cul-de-sac, steps away from coffee shops, restaurants, LRT and the Ice District. Upgraded 2 Bedroom corner furnished unit. The living room is perfect for relaxing, and the dining area is ideal for hosting intimate dinners. The bedrooms are spacious with ample closet space and the primary bedroom also features a ½ bath for your convenience. This gorgeous corner suite has a private balcony, laundry on the same floor and includes access to building amenities, including a fitness center, party room and wet and dry sauna. Condo fees (id:57557)
108 Lake Avenue N
Richmond Hill, Ontario
Gorgeous freehold executive end unit town home of about 2406 sq ft (as per builder's plan) located in friendly diverse Oak Ridges-Lake Wilcox community within minutes to Bond Lake/Lake Wilcox/community center/golf course, nature trails and easy access to City by GO Train/Highway 404. Close proximity to Yonge Street, offers seamless public commuting VIVA and YRT. This home boasts soaring 9' ceilings on both levels complimented by pot lights and gleaming wood flooring throughout. Spacious foyer leads you to a sunny open concept living/dining and chef style kitchen overlooking a professionally landscaped and fenced private yard with mature trees. Unique extras include a walk-out basement/8' ceiling basement/direct access from garage/2 walk-in closets/ground floor laundry/2-car driveway/cold cellar/plywood sub-floor/extra large kitchen pantry/ tons of storage and closets throughout/END UNIT. All existing appliances/water softener/electric light fixture and window coverings are included. (id:57557)
105 Rainier Square
Toronto, Ontario
Spacious and brightunH In Great Location Htingwood & Birchmount Area For Rent, Nestled In A Quiet Mature Community, This Is Newly Renovated Home Features Spacious Main Floor Open Concept, 3 Large Size Bdrms With 3 Full Size Washroom, Skylight In Upper Level Hallway, Free Wi-Fi, Tenant Pay 60% Utilities (id:57557)





