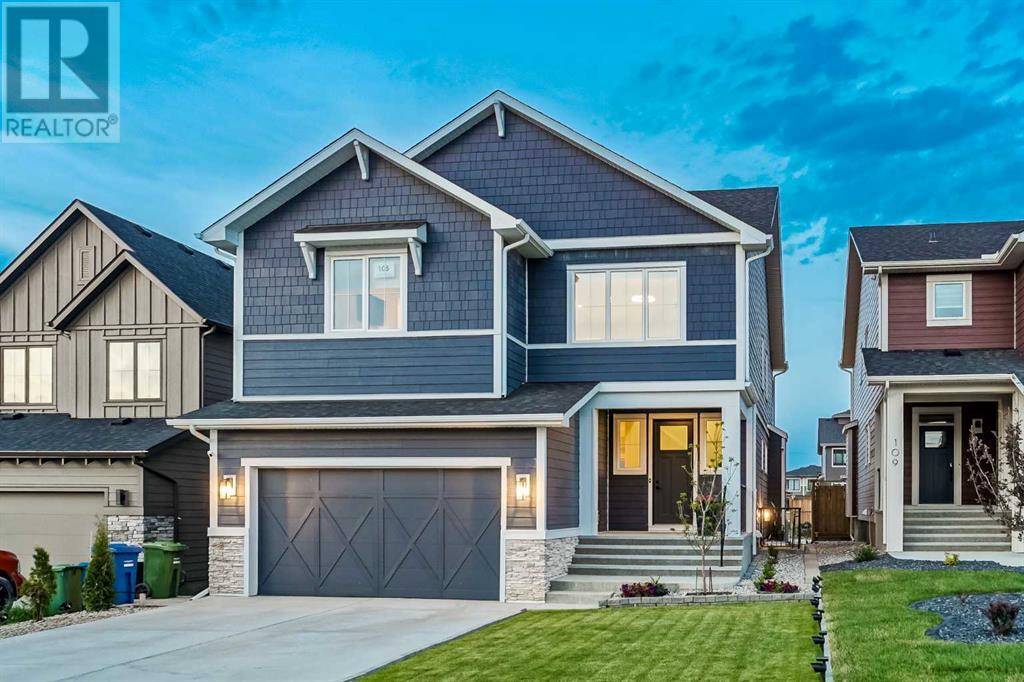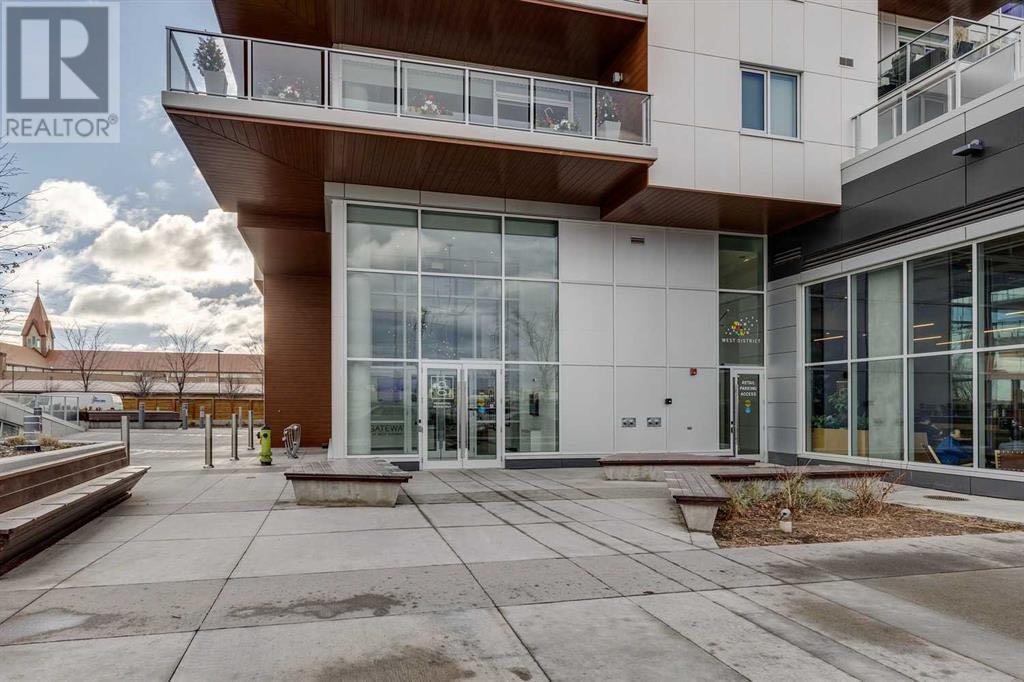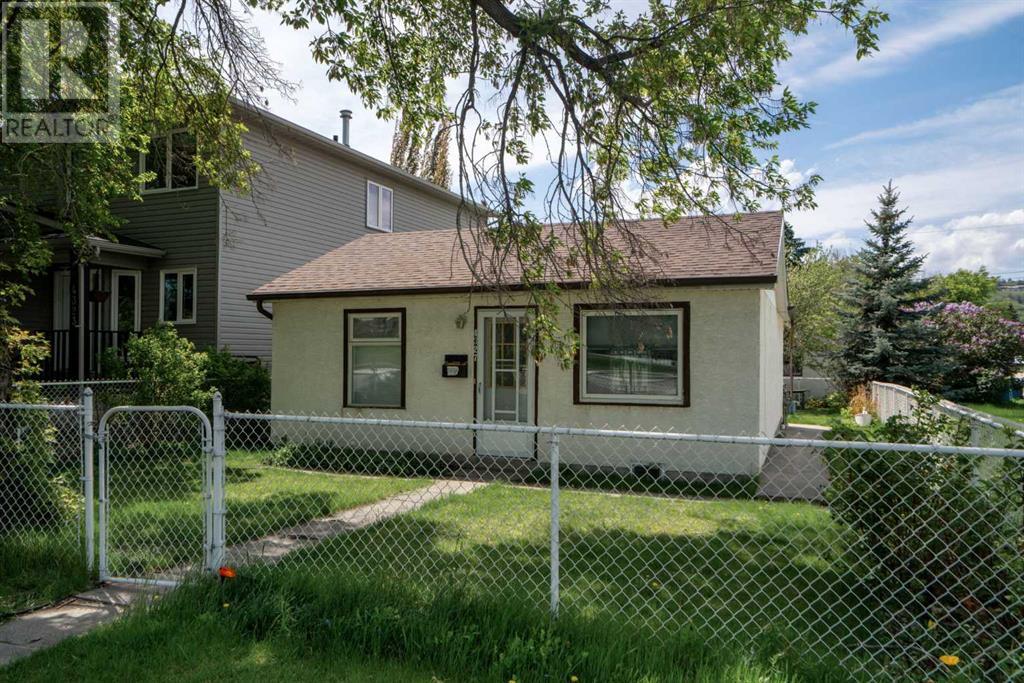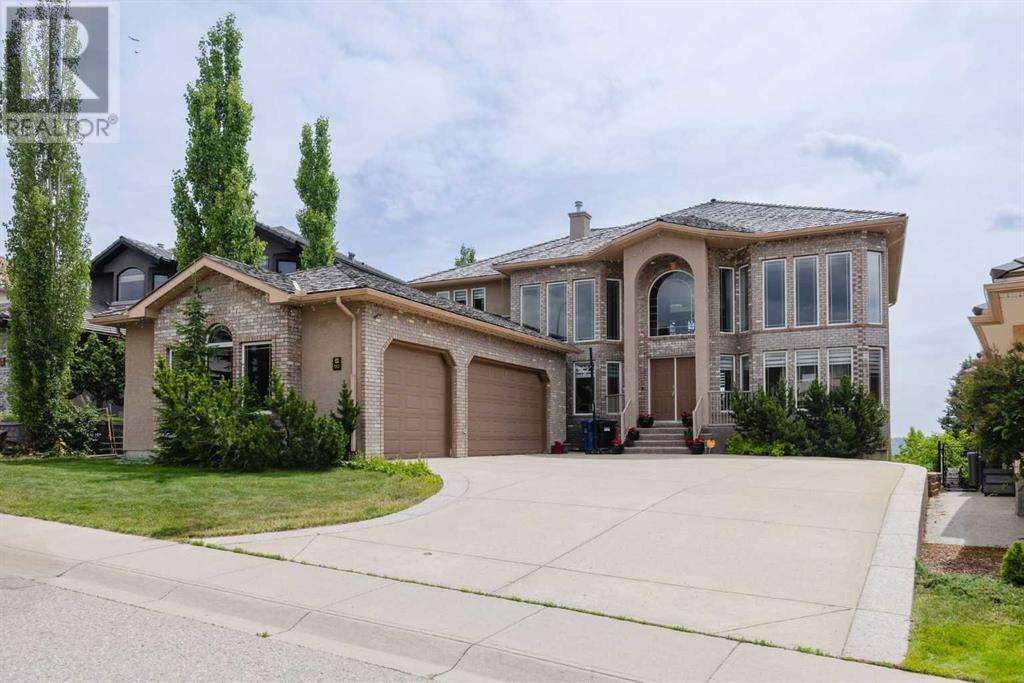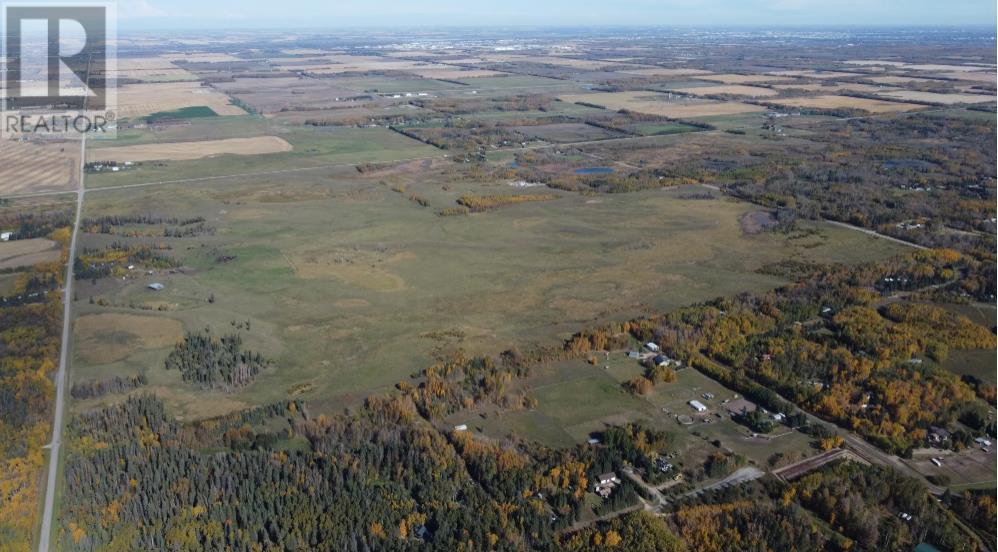20445 Township Road 493
Rural Camrose County, Alberta
This secluded property is located in one of only 5 Alberta Dark Sky Preserves. The 1131 sq ft home features 2 bedrooms, a full bath including a soaker tub and laundry, new stainless steel kitchen appliances and a large tiered deck to enjoy summer BBQs, star gazing around a fire or from the hot tub. Newer shingles on both the Home and heated oversized double Garage which provides ample space for vehicle and hobby storage, including a large RV pad adjacent. The home has a drilled water well with pump out septic tank and field. This treed 5 acre property is steps away from Miquelon Lake Provincial Park where outdoor enthusiasts will enjoy 4 season outdoor activities. Easy commute to all major areas with only a 20 minute drive to Camrose, and 40 minutes to Sherwood Park, Leduc, and South Edmonton. (id:57557)
2, 1916 27 Street Sw
Calgary, Alberta
** Open House | Saturday June 28 2:30 - 4:00 pm** Welcome to an elegant and thoughtfully crafted townhome nestled in Calgary’s highly sought-after Killarney community. With over 1,900 square feet of refined living space, this custom residence combines timeless design with practical comfort. The main floor boasts tall 9-foot ceilings, newly refinished birch hardwood floors, and a bright, well-proportioned layout. The kitchen is a standout feature, appointed with granite countertops, rich cherry wood cabinetry, stainless steel appliances, and modern lighting. French doors lead to a private Spanish Courtyard—an inviting, sunlit sanctuary perfect for morning coffee or evening gatherings, offering natural light and serenity throughout the day.Upstairs, the expansive primary suite offers a spacious walk-in closet and a luxurious five-piece ensuite featuring dual vanities, an oversized soaker tub, and a separate glass-enclosed shower. Two additional bedrooms and a three-piece bathroom complete the upper level, along with a convenient upper-floor laundry area. One of the bedrooms, with its own French doors opening to a private balcony, could serve as a beautiful executive home office, offering flexibility to meet a variety of lifestyle needs. The ground level includes a versatile den or office space, along with direct access to an attached single-car garage and a rear carport for additional parking. Located just steps from the Killarney Aquatic & Recreation Centre, yoga studios, dog parks, top-rated cafés, restaurants, schools, and public transit—with the Shaganappi golf course just around the corner—this home offers seamless access to downtown, the river pathway system, and weekend escapes to the mountains. A rare find in a vibrant, walkable neighborhood. (id:57557)
6127 Longmoor Way Sw
Calgary, Alberta
Come see this beautifully renovated and upgraded bi-level in the highly sought-after community of Lakeview! Located on a quiet, tree-lined street, this home offers 4 bedrooms (3 up, 1 down) and 3 full bathrooms. Fantastic curb appeal with stone and stucco exterior, sculpted flower beds, and oversized triple-pane windows. The vaulted front entry leads to site-finished oak hardwood floors, wood stairs with modern black railings, and glass inserts. The bright and open main floor features a spacious living room with custom built-ins and a gas fireplace, plus a chef-inspired kitchen with white quartz counters, large island with cooktop, wall oven, microwave, and a pantry with pull-out drawers. The dining area opens to a large deck, perfect for entertaining. The primary bedroom offers a private ensuite and custom built-in wardrobes and walk-in closet for added storage and function. Two more bedrooms and a full main bath complete the upper floor. The fully finished basement includes a large family room with flexible spaces for a gym, office, or media area, an oversized 4th bedroom, and another full bath. Enjoy summer in the private, fenced backyard with gardens, a composite deck, and a double detached garage. Major mechanical updates include a new high-efficiency furnace, A/C, hot water tank, plus upgraded electrical and plumbing. Walking distance to schools, parks, Weaselhead trails, Glenmore Reservoir, shopping, and transit. This is the one you’ve been waiting for – book your showing today! Beautifully renovated 4 bed, 3 bath bi-level in Lakeview! Quiet tree-lined street with stunning curb appeal—stone & stucco, triple-pane windows, and landscaped yard. Vaulted entry, site-finished hardwood, and custom railings. Bright living room with built-ins and gas fireplace. Chef’s kitchen features quartz counters, island cooktop, wall oven, and pantry with pull-outs. Dining opens to large deck. Primary bedroom offers a private ensuite and custom built-ins. Fully finished basem ent with huge rec room, 4th bedroom, and full bath. New furnace, A/C, HWT, electrical & plumbing. Private yard, gardens, composite deck, and double garage. Walk to parks, schools & Weaselhead! (id:57557)
4040 Marbank Drive Ne
Calgary, Alberta
Welcome to this beautifully refurbished detached bungalow, offering 4 BEDROOMS and 2 full BATHROOMS — ideal for families or savvy investors! The main level welcomes you with a bright, spacious living room featuring a large window that floods the space with natural light. It flows seamlessly into the dining area and a bright kitchen, offering abundant storage and counter space. This open and functional kitchen is perfect for preparing family dinners, with a layout that offers a touch of separation from the main living area while maintaining easy access to the dining space — perfect for spending quality time together. Three generous bedrooms and a full bathroom complete the upper floor. Step inside to discover a host of recent UPGRADES, including new vinyl plank flooring, fresh paint throughout, upgraded appliances, updated cabinetry and hardware, modern light fixtures, and more. The fully developed lower level features a massive recreation room, ideal for relaxing or entertaining. You'll also find one additional bedroom, a 3-piece bathroom, laundry area, and plenty of storage space.This is an exceptional opportunity for first-time buyers, investors, or families seeking space and flexibility in a fantastic location. Located within walking distance to schools, shopping, transit, and all amenities. Outside, enjoy a concrete patio, an oversized single garage, two additional covered parking spaces, and a large, fully fenced backyard — perfect for outdoor activities. Situated in a prime location just minutes from Marlborough Mall, Walmart, restaurants, and both bus and train transit. The current owner has operated a licensed daycare/child care business from the home for several years — a valuable setup for anyone looking to start a home-based business. The basement offers the potential to be converted into a separate suite with its own entrance, with only minor modifications required. Please note that establishing a secondary suite would be subject to approval and permitt ing by the city/municipality. Don’t miss out — schedule your private showing today and explore the potential of this Marlborough gem! (id:57557)
105 Chokecherry Ridge
Rural Rocky View County, Alberta
OPEN HOUSE JUNE 28TH FROM 11AM - 1PM Welcome to this beautifully crafted 2022-built home in the award-winning community of Harmony, offering over 4,000 sqft of thoughtfully designed living space with luxurious finishes throughout. From the moment you walk in, you’ll notice the attention to detail—large windows on the main floor flood the home with natural light, highlighting the elegant design of the spacious living room and dining area, perfect for family gatherings and entertaining. The main floor also features a dedicated office, ideal for working from home in peace and comfort. The heart of the home is a showstopper: a stunning kitchen with a sleek stovetop and a private spice kitchen equipped with a gas range, giving you the flexibility to cook and entertain with ease. Upstairs, you’ll find a bright and open bonus room, perfect for a second lounge or kids’ play area. The primary bedroom is a true retreat with custom-fitted closets and a spa-inspired ensuite featuring double vanities and high-end finishes. The fully developed basement offers two spacious bedrooms and has been roughed-in with all plumbing extensions in place for a future kitchen, making it an excellent option for extended family. The home also includes central air conditioning to keep you comfortable all year round. Situated in Harmony, you’ll enjoy access to the lake, beach, community fire pits, beach volleyball court, skating rink, scenic pathways, parks, and an unmatched lifestyle just minutes from the city and steps from the mountains. This is more than just a home—it’s a lifestyle. (id:57557)
202, 8505 Broadcast Avenue Sw
Calgary, Alberta
Corner Unit with a 731sf Balcony in the heart of West Springs stylish West 85th commercial district. This home has 2 bedrooms with 2 full bathrooms along with a sunny south and east exposure. 9ft Ceilings and floor to ceiling windows throughout. . The chef's kitchen has a sprawling central island with full height cabinetry, quartz countertops with full height quartz backsplash to match, under cabinet lighting, soft close doors and drawers, Gas Cooktop, Built in Fridge, Dishwasher and Microwave. The master bedroom enjoys a direct southern exposure, and has alway through closet to the 3 piece ensuite. Separate Laundry room has some extra storage space. Custom Penny Tile Flooring in All Baths. Central Air conditioning, Titled underground parking. Amenities at The Gateway include underground visitor parking for your guests, secure bike Storage, shared sundeck on the 8th floor and owners lounge. There is also retails shops, restaurants, and every amenity at your doorstep and within walking distance. GYM, EAT, WORSHIP, SHOP, BANK, REST, REPEAT. (id:57557)
9 Bishop Circle
Carstairs, Alberta
This spectacular custom-designed home is loaded with high-end upgrades and situated close to all the amenities in Carstairs, with Airdrie just 20 minutes away for easy access to Superstore, banks, and restaurants. The main floor features an open-concept from the kitchen through to the dining and living areas. The living room showcases a rustic-inspired fireplace with a stone surround and wood mantle, complemented by custom ceilings and rustic beams. The main level boasts nine foot ceiling and hardwood flooring main level. The kitchen is a chef’s dream with a large working island and eating bar, quartz countertops, stainless steel appliances, including a gas stove. A walk-through pantry includes a freezer for added convenience. From the kitchen, French doors open to a generously sized deck constructed with composite materials and finished with glass railing to provide a wind break.The triple car garage is accessed from the main floor and features epoxy flooring, two floor drains, a sink with hot and cold water, built-in shelving, heating, and 10-foot ceilings. Just inside the entrance from the garage is a convenient half bath. Off the main foyer, a private flex room that could be used for a formal dining room, home gym, sitting area, office or guest room.The spacious master bedroom includes access to a covered and heated sunroom from the sliding patio doors in the master. Access also to the deck from another door in the sunroom. Sunroom comes complete with custom shelving and indoor-outdoor carpeting. A large walk-in closet and a luxurious five-piece ensuite complete the master bedroom. The walk-out basement is equally impressive, featuring French doors that lead to a covered aggregate patio, a second gas fireplace, and two additional bedrooms with walk-in closets. A second five-piece bathroom includes a pocket door for privacy between the tub/ toilet and the sinks. There is also another flex room on the lower level that could easily serve as a bedroom, den , or home office.Back yard is fully fenced and well manicured with privacy trees, cedar chips that frame the back of the yard as well as underground sprinkler system and AC. This beautifully crafted home offers both luxury and practicality in a serene and convenient location. Shows 10 our of 10! (id:57557)
4327 20 Avenue Nw
Calgary, Alberta
Located on a beautiful and quiet street in Montgomery, this property is perfect for investors, builders, and dream home buyers. The block has already seen significant redevelopment, adding to the area’s growing appeal. Surrounded by parks and pathways, it offers a serene setting while being minutes from the University of Calgary, Foothills & Children's Hospitals, top schools, Market Mall, and downtown. The location provides easy access for weekend getaways to the mountains and to major roadways like the Trans-Canada Highway and Stoney Trail.With Montgomery’s ongoing redevelopment, this level and rectangular, 34ft by 120ft lot presents huge potential for a custom home, carriage house, or investment project. (id:57557)
99 Arbour Vista Road Nw
Calgary, Alberta
An OUTSTANDING OPPORTUNITY to own a Grand Family HILLTOP Home with VIEWS to Mountains, COP & Downtown from both levels & basement in a Desirable community of ARBOUR LAKE. Living same family since Custom built, Awe inspiring & Luxurious Walkout Home wi living area 5600sft plus, Open to below 900sft is flooded by Natural lights. MAIN FLOOR : Open to below wi formal Living & Dinning room on the sides, Ensuite Master bedroom & Family room Open to below leads to Sunny South side Backyard & Huge deck, Spacious kitchen, Mini bar, Office, Powder room & Laundry cum Pantry including cabinets and a Attached Triple garage. SECOND FLOOR : Ensuite Master bedroom, 2 Bedrooms with jack & Jill bath & Reading nook/ work station . BASEMENT : Two Bedrooms, Full bath, Half bath, Media room, Games room, Rec. room, Bar, Dinning room & Spiced kitchen (without permit) leads to another Deck & South backyard. Walking distance to Lake, Shopping center, Park, Playground & Schools are nearby. Floor Plan attached to supplements. Checkout 3D tour, Video & Photos for interiors. Exceptional CRAFSMANSHIP. (id:57557)
303, 330 26 Avenue Sw
Calgary, Alberta
Step back in time and experience the timeless elegance of this charming vintage residence nestled in a majestic brick-clad tower built in 1977. Located at #303-330 26 Ave SW, this distinguished apartment offers a rare blend of classic sophistication and modern amenities.Imagine relaxing on the expansive fourth-floor terrace, a serene retreat overlooking Calgary’s vibrant skyline. Dive into the sparkling pool and unwind in the hot tub for a day of leisure, or keep active in one of two well-equipped gym rooms—one spacious and one cozy. For the book lovers and entertainers, a refined library and a grand party room await, complemented by a stately reception area adorned with plush sofas and refined decor, perfect for hosting guests in vintage style.Inside, the generous open-concept living and dining areas are bathed in natural light pouring through large windows, framing breathtaking views of downtown Calgary and the iconic Calgary Tower. The primary bedroom feels like a personal sanctuary, offering ample space and direct access to a luxurious ensuite bathroom. The second bedroom continues to impress with stunning city vistas, making you feel right at home among Calgary’s historic skyline.Beyond the building’s historic charm, you’ll find yourself in the heart of a vibrant neighborhood. Enjoy convenient access to cozy coffee shops, delightful restaurants, and exciting entertainment venues—all just steps from your door. This location offers the perfect blend of vintage elegance and lively city living.Discover a unique lifestyle in a residence that combines the grandeur of yesteryear with today’s modern comforts. Welcome to your timeless city retreat. (id:57557)
Plan 0021062; Block 1; Lot 1
Rural Parkland County, Alberta
Click brochure link for more details** Five parcels of development land ranging from +/- 37.90 acres to +/- 158.00 acres in size. This is Parcel 5. Located in Parkland County, one of Alberta’s largest and most densely population municipalities. Situated along Range Road 627 providing excellent access to major transportation routes via Range Road 627 and Highway 60. Approved Area Structure Plan with mixed use and country residential zoning. (id:57557)
361 Martinwood Place Ne
Calgary, Alberta
Welcome to this extensively renovated, beautiful 4 Level split house featuring 2 bedroom Illegal suite, separate laundry, new TANKLESS hot water system, New Plumbing (PEX), total of 5 bedrooms, 4 FULL BATHROOMS, new flooring, lighting fixtures, paint, bathrooms, doors and a lot more to explore. At the entrance, You're welcomed with a large living area with a vaulted ceiling, a separate dining area, and a large kitchen with an Island. At the upper level you have 2 bedrooms and 2 full bathrooms, including a primary bedroom which has its own 3pc ensuite and a walk-in closet. 3rd level featuring a full bedroom with 4pc ensuite and a stacked laundry for the upper level residents. Another part of 3rd level has its own separate entrance to the illegal suite featuring a kitchen, a living area and a separate dining area. 4th level has 2 large bedrooms, a 3pc common bathroom and a stacked laundry. This spacious house clicks all your checkboxes and perfectly aligned for a first time home buyer or an Investor. Don't miss this out as this is not going to last Longer! (id:57557)





