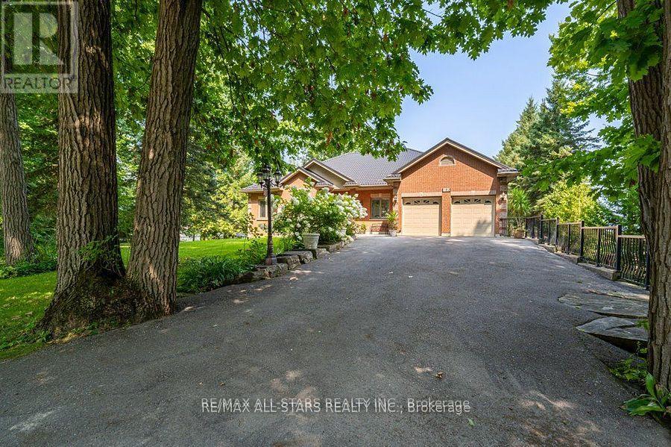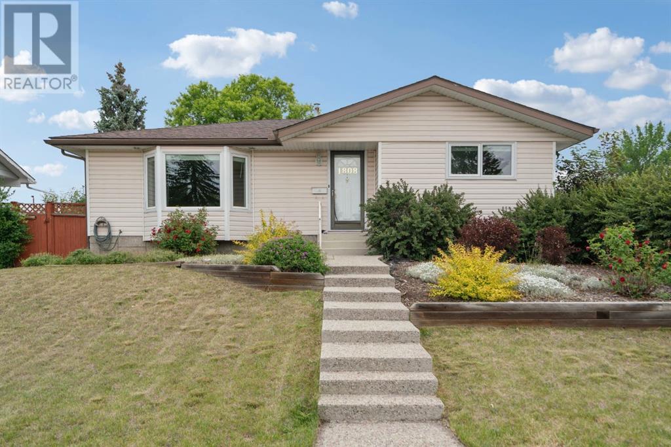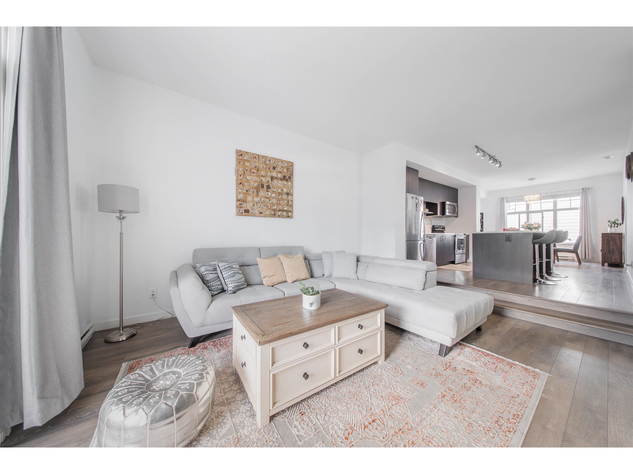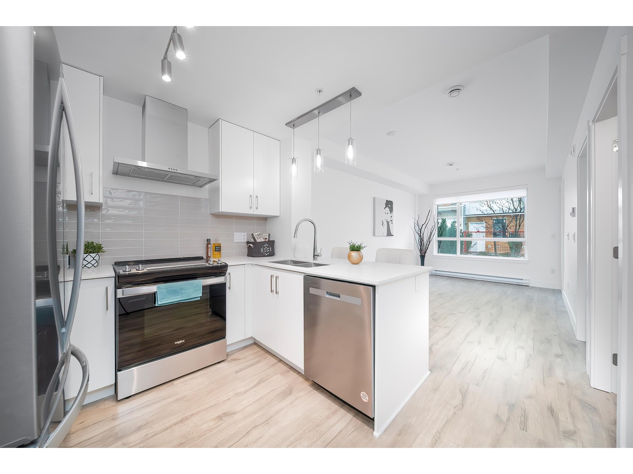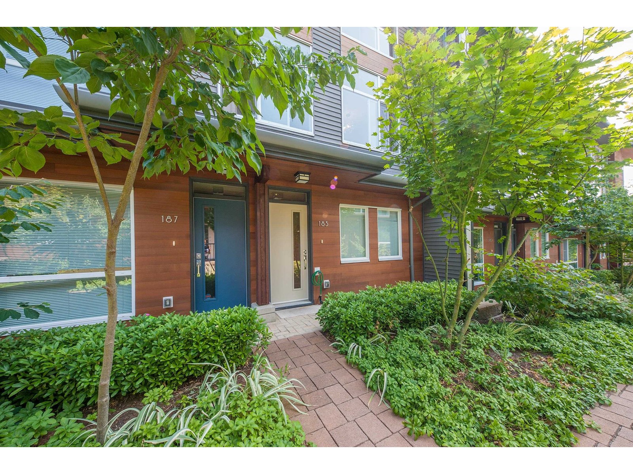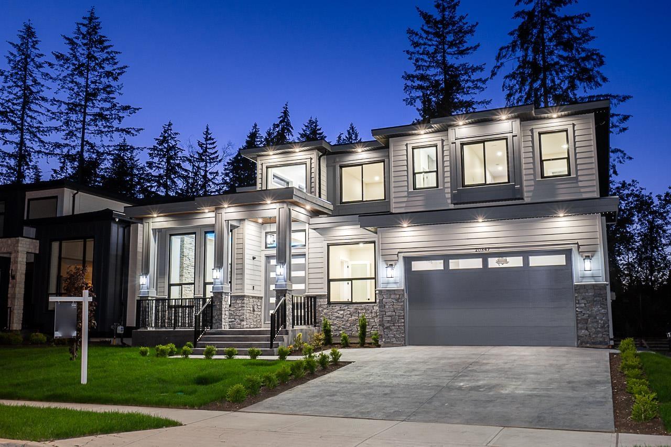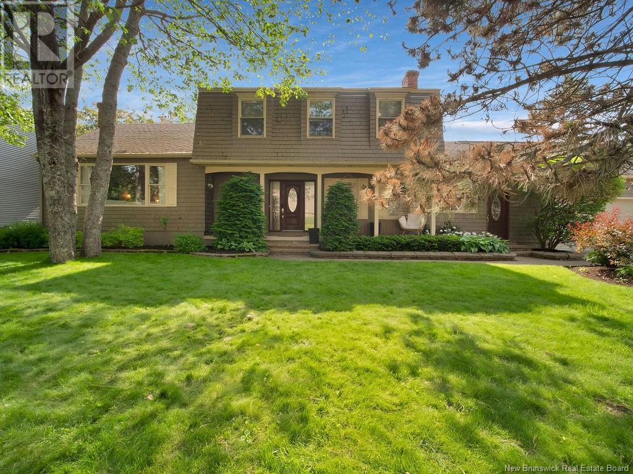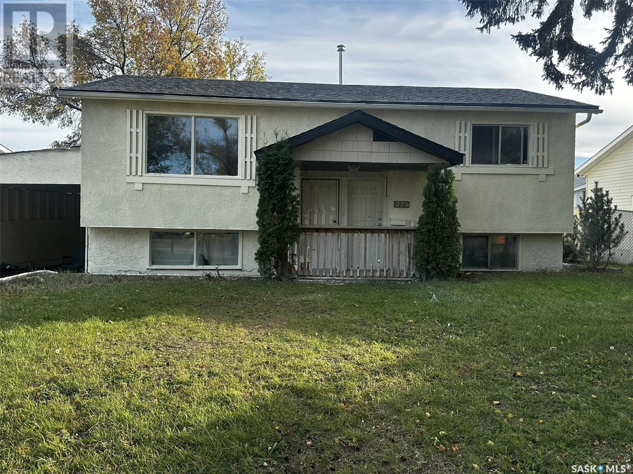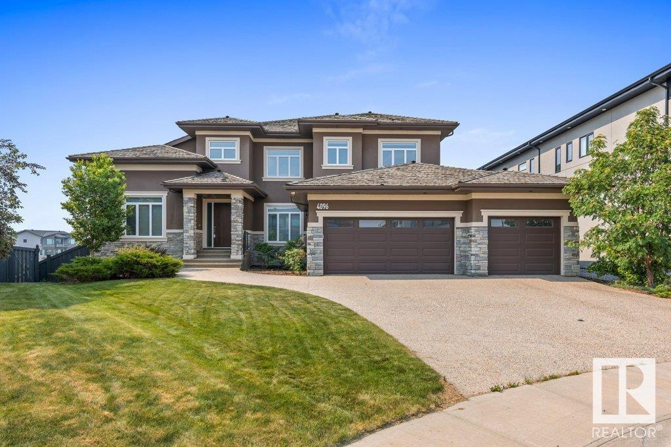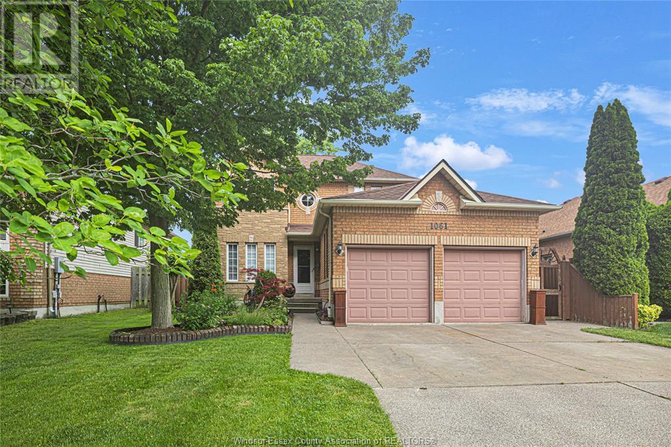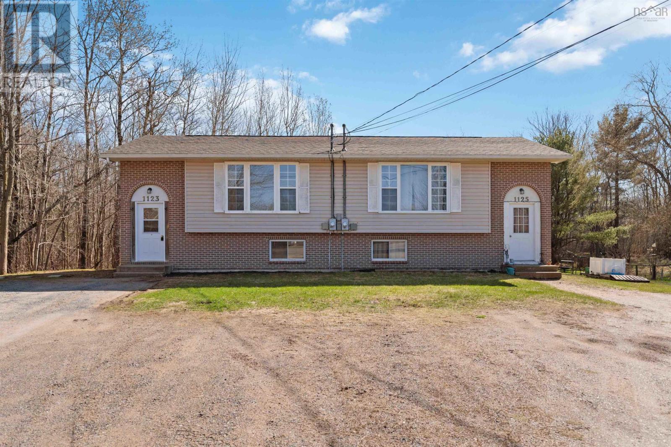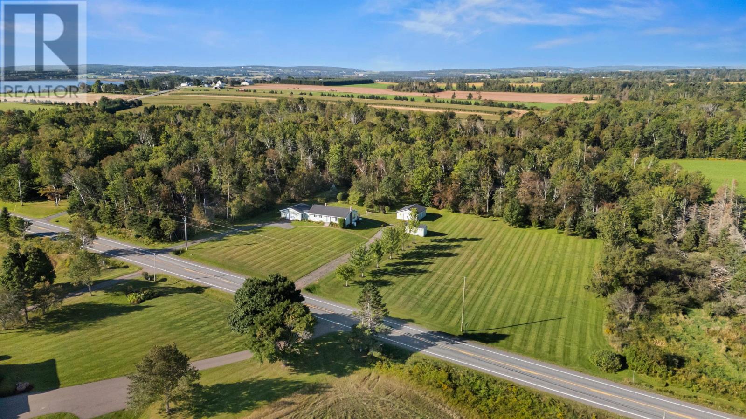46 Oakmeadow Drive
Brampton, Ontario
look NO further!! don't miss this beautiful gem in the neighbourhood. location! location! location! step into this stunning 3-bedroom detached home on a rare pie-shaped lot in one of Brampton's most desirable neighbourhoods - just steps from top-rated schools, parks, shopping, and the Cassie Campbell community centre! This beautifully upgraded home features a spacious, private backyard with no rear neighbours - perfect for entertaining. inside, enjoy a bright open-concept layout with luxury flooring throughout, a brand new oak staircase (2025), elegant designer finishes, and a show-stopping kitchen (2025) with quartz countertops and walk-out to a large deck. the finished basement offers even more space to relax or entertain, with recent upgrades like a new front door (2024), A/C (2025), washer (2025) and updated bedrooms makes this home move-in ready. a perfect blend of style, comfort and location - this is the dream home your family has been waiting for! (id:57557)
120 Brentwood Avenue
Timberlea, Nova Scotia
Imagine coming home to a place that makes life easier, happier, and a little more magical for the whole family. This charming 4 bedroom, 3 bathroom semi-detached home in Timberlea isnt just a house, its where memories are made. Tucked on one of beautiful Greenwood Height's most beloved family streets, where kids still ride their bikes, shoot hoops, and play street hockey until the sun sets. Boasting a level lot with paved driveway, a quaint shade tree and impressive back yard. Step inside to a bright, cheerful layout with three finished levels, giving everyone their own space when they need it plus cozy spots to come together when it matters most. An added fourth bedroom and beautiful 3 piece bathroom on the lower level make a perfect retreat for guests or growing teens. Complete with rec room including a wood stove. Ductless heat pump with AC located in the living room on the main level. The kitchen is family ready with a double oven, double sink, pantry and new Whirlpool fridge with an ice maker. Morning smoothies and after-school snacks just got easier. The new and well built 20x14 deck featuring wood privacy walls, sets the scene for BBQs and relaxation with a view of nature. Roof re-shingled 2016, 125 amp electrical, keyless entry, video doorbell, storage in laundry room, air exchanger, 2nd fridge downstairs, LG Inverter Direct Drive matching washer and dryer, garden hose, deck stairs to the yard. Living here means access to all the things that make family life full: after school programs, the BLT Rails to Trails for biking, dog walking, ATV, active play and transport; nearby lakes, playgrounds, and sports fields; and five minutes to everything from groceries to the new outpatient medical facility. This general area excels at amenities. Brunellos public golf course adds even more activities right in the neighborhood and all of this in close proximity to downtown Halifax! The location is most desirable and the house is ready. (id:57557)
408 Sherbrooke Lane
Walden, Nova Scotia
SOUTH SHORE LAKE LIFE! Have you ever dreamt of living lakeside or having a cozy place to get away to on the weekends? This 3 level home nestled on the deep waters of Sherbrooke Lake has got you covered. This year round home has 2 cute bedrooms up, a large great room, kitchen and bathroom on the main floor. There is another room which could double as a den or additional bedroom off the kitchen. On the lower level you'll find an open concept recroom with lots of room for lounging, play space or extra room for housing all your friends and family. Embrace the cozy vibes provided by the warmth of a woodstove, chalet-style wood finishes and natures finest surroundings. All 3 levels have majestic views of one of the longest-largest lakes in the province. Large deck out back will be great for BBQ'ing and gathering. Take a walk down to the water and you'll find 265 ft of waterfront on the lake. Sherbrooke lake is known for its plentiful smallmouth bass and trout. You'll enjoy watersports, kayaking, boating, floating on a tube, swimming and everyting else lake! Located just 1.5 hours from the city of Halifax, 45 minutes to Bridgewater and less than 30 minutes to Mahone Bay. Home is available for immediate possession, you and your whole fam could be enjoying your new property all summer long if you book your showing soon. (id:57557)
490a Hein Road Lot# 4
Kelowna, British Columbia
SOLD PENDING COURT APPROVAL - COURT DATE IS JULY 23 9:45 AM KELOWNA COURTS - SEALED BIDS WELCOME. OFFER PRICE $345k . Attention first time buyers and investors for this centrally located 4 bedroom, 1 bathroom stratified 4 plex unit with a fenced yard. Great value here! This is an exceptional opportunity to get into the market with a fixer-upper project and build equity over time. There's new construction popping up all around which also allows for increased equity over time and improvement. All 4 units are for sale and could be sold individually ortogether. This unit is currently tenanted, month to month. COURT ORDERED SALE. ""AS IS WHERE IS"" (id:57557)
182 Charlore Park Drive
Kawartha Lakes, Ontario
25% down, vendor take back mortgage. A Nature Lovers Paradise! This 4-season waterfront home or cottage offers 100' of waterfront on Pigeon Lake that leads to all the Trent System has to offer. Step inside to discover 5000 sq ft of living space with a bright interior and 10' high ceilings. Large principal rooms, 4 bedrooms, 2 bathrooms, main floor laundry, dining room, kitchen and living room that leads to your upper deck facing the lake. The walkout basement includes 9' ceilings with a massive entertaining space, wet bar, wood stove, 2 bedrooms and bathroom, that could be easily converted to an in-law suite if desired. This space is ideal and versatile for hosting and entertaining family and friends. The property boasts modern conveniences including a life time metal roof, standby generator, two-car garage with bonus shop below, 2 paved drives for up to 15 car parking including RV parking if needed. A newer metal gazebo sitting on stamped concrete near the dock makes it easy to enjoy all activities Pigeon Lake has to offer. (id:57557)
272 Erin Woods Drive Ne
Calgary, Alberta
**OPEN HOUSE SAT JUNE 28 1-3PM**Welcome to this exquisite bi-level residence featuring a finished basement with SEPARATE ENTRANCE, nestled in the charming neighborhood of Erin Woods. This property offers an array of features that cater to both comfort and style. As you step inside, you are greeted by a spacious living room adorned with soaring vaulted ceilings that create an airy ambiance. The heart of the home lies in the impressively renovated kitchen, boasting stunning stone countertops and stainless steel appliances. The elegant tile backsplash adds a touch of sophistication, while the adjacent dining nook provides a cozy space for family gatherings or intimate dinners. Step outside onto the beautiful covered deck—an ideal spot for morning coffee or evening relaxation, surrounded by nature. The main floor hosts two generously sized bedrooms, including an impressive primary suite that serves as your personal retreat. With convenient access to a luxurious four-piece bathroom, this suite promises tranquility. Venture downstairs to discover the fully developed basement—a versatile space perfect for entertaining or accommodating guests. Featuring a welcoming family room, an additional bedroom, and another beautifully renovated bathroom, this level offers endless possibilities. For those with accessibility needs in mind, a chairlift has been thoughtfully installed but can be easily removed if desired. The basement also boasts its own separate entrance leading directly to the backyard. Step into your private outdoor oasis where fruit trees abound! Enjoy fresh apples from your very own apple trees or savor sweet pears as they ripen on your pear trees—perfect for garden enthusiasts! Grape vines add charm. A handy shed provides ample storage for gardening tools or outdoor equipment. This property is not just a house; it’s a lifestyle waiting to be embraced. Whether you're seeking space for family gatherings or looking for investment potential with its separate entrance an d finished basement layout, this home has it all! (id:57557)
49 Legacy Glen Row Se
Calgary, Alberta
Welcome to this beautiful and meticulously maintained two-story home, ideally situated in the heart of Calgary's vibrant Legacy community. This residence offers 1494 sq ft of living space, with an undeveloped basement ready for your personal design touches. As you approach, you'll be greeted by a spacious front porch veranda. Step inside to an inviting entrance that leads to a bright open concept main floor. The main floor boasts a generous dining area, a sleek kitchen with stainless steel appliances, a large island, quartz countertops, and luxury vinyl plank (LVP) flooring. With 9-foot ceilings throughout, the space feels even more expansive. A convenient 2-piece bathroom is tucked away next to the mudroom. Upstairs, you'll discover a beautiful and large master bedroom complete with a walk-in closet and a 4-piece ensuite bathroom. Two additional bright bedrooms, a 4-piece main bath, the laundry room and a fantastic bonus room (which is ideal for family time) complete the second level. The low maintenance fenced backyard features a good sized deck and a two car parking pad. Living in Legacy means enjoying easy access to everything you need. You'll be close to schools, parks, restaurants, and shopping centres. Plus, the home offers great access to Stoney Trail, Macleod Trail, and Deerfoot Trail, making commutes a breeze. Ready to experience this stunning home for yourself? Be sure to book your viewing today! Furniture is negotiable. (id:57557)
1808 111 Avenue Sw
Calgary, Alberta
** OPEN HOUSE SATURDAY JUNE 28 from 12-3 ** Fully Developed Braeside Bungalow OFFERS 5 Bedrooms PLUS 2.5 Bathrooms in a PRIME Location. This is the one you’ve been waiting for — a BUNGALOW on a quiet corner lot, backing onto green space, the Braeside Community Association, skating rink and Braeside school. Let your kids go play or watch them walk to school SAFELY! With no neighbours to the East, thanks to the paved alley, you get privacy, sunshine and open views all around — plus only front shoveling in the winter! Step inside and feel the warmth of this home: hardwood floors, a cozy gas fireplace, sunny south-facing windows that flood the main living space with natural light. The dining room is ideal for family dinners or holiday gatherings and the kitchen offers plenty of cabinetry, stainless steel appliances, a central island for entertaining PLUS a big window that looks straight into your west-facing backyard — perfect for keeping an eye on the kids or pups. Outside, enjoy your own slice of paradise with a cedar deck, BBQ gas hookup, a charming shed (future playhouse?), RV or boat parking & a HEATED double garage. It’s fully fenced and ready for summer! Three bedrooms upstairs ALL with HARDWOOD, including a primary suite with a private 2-piece ensuite, a full 4-piece bath. Downstairs is fully finished with two more bedrooms (non-egress), a 3-piece bath, a large rec room and tons of storage. But the location? Unbeatable. Minutes to Costco, Southland Leisure Centre, Co-op, Glenmore Reservoir and countless parks and pathways. You’re just 20 minutes to downtown with quick access to major roadways and transit. Love an active lifestyle? This is your base for biking, walking, skating, playing, and exploring. The community of Braeside is known for its welcoming spirit, year-round events and unbeatable convenience. Vacant and move-in ready — this home has it all. Don’t miss out — book your showing today! (id:57557)
29 10433 158 Street
Surrey, British Columbia
Welcome to this beautiful 3-bed, 3-bath townhouse in the heart of Guildford, North Surrey! Built in 2017, this modern and well-kept home offers a spacious open-concept layout, gourmet kitchen with quartz countertops & stainless steel appliances, and a bright living space. Enjoy a quiet neighborhood with the added privacy of backing onto a small green area. Located just minutes from Guildford Town Centre, schools, recreation center, shopping, dining, and entertainment. Commuters will love the easy access to Hwy 1. This family-friendly complex features a community/party house and low strata fees. A perfect home for families and professionals-don't miss this opportunity! (id:57557)
113 6338 King George Blvd
Surrey, British Columbia
Welcome to Creekside Terrace, a luxurious 2-level, 1,218 sq. ft. townhouse centrally located in Surrey. Built by a reputable, quality-focused builder, this home is ideally positioned near the future Bus Rapid Transit along King George Boulevard and close to the King George Skytrain station. Enjoy fresh air and serene setting from your balcony, adjacent to Green Timbers Park. Conveniently located just steps from Strawberry Hill Centre, Safeway, Costco, and Newton Shopping Centre, everything you need is within reach. This property is also an excellent rental opportunity for family and students attending Kwantlen Polytechnic University, Panorama Ridge Secondary, and North Ridge Elementary. Price excludes 5% GST. Estimated completion by June 2025. (id:57557)
185 2228 162 Street
Surrey, British Columbia
Welcome to beautiful Breeze C by award winning Adera. The most convenient community in south surrey, close to superstore the mall centre, close to the newly built Edgewood Park, walking distance to Edgewood Elementary School and Grandview Heights Secondary School. Grandview Recreation Centre, Morgan Crossing, Grandview Aquatic Centre are all within steps. This unit is Open layout with over-sized island, granite style counter tops, stainless steel appliances & modern white cabinets. Extra large windows on all floors, 3 bedrooms and 3 bathrooms upstairs, perfect for a family! AMAZING Clubhouse including 3700sf of amenities: gym, yoga room, infrared sauna, outdoor BBQ patio and playground. (id:57557)
11 9077 150th Street
Surrey, British Columbia
Your home search ends here; Welcome to Crystal Living! Collection of boutique townhomes! Almost 2,000 sq ft 3 level Boutique Townhome . This bright CORNER unit has large 4 bed and 4 bath centrally located in the heart of Surrey close to shops, schools recreation and new rapid transit line. Open concept main floor, kitchen has a large granite island countertop, stainless appliances, & a built in pantry by the dining area. This home boasts 9' ceilings, crown moldings, & laminate and Vinyl plank flooring throughout stairs and Main level. The upper level has Large 3 bedrooms & 2 baths. PLUS Laundry room w/ a full-size washer & dryer. Lower level has a generous bedroom plus a 3-piece private bathroom. Last but not least; a 2 car SIDE by SIDE garage. First Open House Sat June 28th 2-4PM. (id:57557)
330 5415 Brydon Crescent
Langley, British Columbia
Introducing The Audley built by Reddale - where lifestyle meets convenience. Exceptionally well-maintained, spacious 2 bed, 2 bath. Premium features like Fisher & Paykel refrigerator, Samsung 5-burner gas range & DW quartz countertops, & massive island ideal for entertaining. 9-foot ceilings. Primary bed fits a king-size bed, walk-in closet, stunning ensuite w/ double sinks & freestanding shower. Laundry area w/ lots of storage, balcony w/ views of N & E mountains. Premium building amenities including a pet wash, EV charging, gym, yoga studio, playground, courtyard, fire pit backing onto a greenbelt. Steps to Brydon Lagoon & Brydon Park. Walking distance to Nicomekl Elementary & Global Montessori School. 5 min drive to Willowbrook Shopping Centre & future SKYTRAIN. (id:57557)
20347 27 Avenue
Langley, British Columbia
Brand new modernly designed 3-level home situated in the Brookswood neighborhood. This house offers over 6,000 sqft of living space on a huge 7,435 sq. ft. lot. This home serves a warm home-like concept with loads of natural lighting. The main floor features a high ceiling foyer, a 2-car garage, a den, a family room, a bedroom, a wok kitchen & main kitchen, and a spacious living room with a dining room. Upstairs offers a master bedroom with a spa-like ensuite and 3 bedrooms all including 3 piece ensuites. This home is perfect for entertainment with the bar, media room, and playroom. This home comes with 2 suites each with 2 bedrooms. The Brookswood community provides a living style perfect for families surrounded by Parks and Trails. OPEN HOUSE EVERY SATURDAY & SUNDAY 2-4PM! (id:57557)
2404, 450 Kincora Glen Road Nw
Calgary, Alberta
NEW PRICE. Gorgeous TOP FLOOR 2 bedroom 2 bathroom unit in The Pinnacle at Kincora. So many upgrades: Luxury Vinyl Plank flooring, newer Stainless Steel appliances, In-suite washer and dryer, Californian Closets, Top Floor, Titled Underground Parking Stall and 2 assigned Storage lockers (one just down the hall). This spacious condo in a boutique style complex has an open concept floor plan with shaker style kitchen cabinets and an over sized island with quartz counter top that over looks the spacious living room, dining room and door to large covered balcony. Not all units have a fireplace but this one does. Two bedrooms on the opposite side of the condo with double master bathrooms and walk through closets upgraded with California Closets make this the ideal floor plan for roommates or home office situation. The Pinnacle is the premier building in the area with lots of landscaped outdoor space. The building is pristinely maintained and super quiet and includes visitor parking and bike storage. Prime location only minutes to regional shopping (Sage Hill Crossing, Beacon Hill, Gates of Nolan Hill & Sage Hill Quarter), & quick easy access to Shaganappi & Stoney Trails to take you to University of Calgary, Foothills Medical Centre, airport, downtown & beyond! (id:57557)
322 Kendall Avenue
Woodstock, Ontario
Welcome to this charming and lovingly maintained bungalow, nestled in the heart of Woodstock—just minutes from the 401 and the 403. From the moment you arrive, you’ll be greeted by a welcoming front deck, beautifully adorned with seasonal planters—perfect for your morning coffee or an evening glass of wine. Step inside to discover a thoughtfully updated interior, featuring beautiful new flooring throughout the entire home and a modern kitchen complete with quartz countertops—perfect for everyday cooking and entertaining. Whether you're a first-time buyer, a young family, or looking to downsize, this home offers the perfect blend of warmth, comfort, and convenience. The bright, carpet-free layout makes cleaning a breeze, while the comfortably sized bedrooms are ideal for restful nights—or spontaneous overnight guests! Step outside to a fully fenced backyard, perfect for pets and weekend barbecues. The powered outdoor shed provides generous storage for your seasonal items or patio furniture. Located within walking distance to Southside Park and the nearby dog park, this home is perfectly situated in a friendly, established neighbourhood. Don’t miss this opportunity to fall in love with your next home. We’d love to welcome you in! (id:57557)
73 Fairway Boulevard
Riverview, New Brunswick
Welcome to 73 Fairway Boulevard a beautifully updated 2 storey home located in the desirable McAllister Park neighbourhood of Riverview. This spacious 5-bedroom, 3.5-bathroom home offers the perfect blend of timeless charm and modern convenience. Inside, youll find a bright and functional layout, featuring an updated kitchen, formal living and dining spaces, and a fully finished basement with room for the whole family. The standout feature? Your very own indoor pool perfect for year-round enjoyment. Step outside to a private backyard oasis that backs directly onto a playground, offering both privacy and a family-friendly setting. Situated in a mature, sought-after area close to parks, schools, and amenities, this home truly has it all. Don't miss your opportunity to own this unique and welcoming property in one of Riverviews most established communities (id:57557)
225 Mowat Crescent
Saskatoon, Saskatchewan
Welcome to 225 Mowat Crescent, Saskatoon offers an excellent investment opportunity in the convenient and sought-after neighborhood of Pacific height. This Bi-Level house features two bedrooms upstairs and 1 bathroom and kitchen gives direct access to large covered deck and huge backyard. Downstairs has separate entrance for non conforming basement suite includes additional 2 bedrooms, 1 bathroom and a kitchen. Shingles were replaced in (2024), Furnace and water heater were changes few years back are still in new condition. This property is an ideal choice for investors looking to expand their portfolio in a thriving market. This location provides you the convenience of nearby parks, and walking distance to schools, grocery stores, and many amenities. Book your personal showing with your favorite realtor!... As per the Seller’s direction, all offers will be presented on 2025-07-02 at 6:00 PM (id:57557)
13236 67 St Nw
Edmonton, Alberta
Wow-factor! This stunning bungalow offers over 2,000 sq ft of beautifully finished living space and has been fully renovated from top to bottom. It features a separate SIDE ENTRANCE that leads you to a SECOND KITCHEN and 2 bedrooms! The main floor showcases soaring vaulted ceilings, exposed beams, and large windows that flood the space with natural light. The open-concept layout includes a chef-inspired kitchen with quartz countertops, modern SS appliances, and abundant storage. Major upgrades include new furnace, shingles, electrical panel, concrete parking pad & walkway, garage door with motor, windows, flooring, baseboards, doors and trims. Additional highlights include two separate laundry areas, an oversized double garage with space for vehicles and all your toys! Enjoy BBQs and outdoor entertaining in your massive fenced backyard, perfect for kids and pets. Conveniently located close to schools, transit and shopping centres. This stylish, spacious, turnkey home is truly move-in ready. Welcome HOME! (id:57557)
4096 Whispering River Dr Nw
Edmonton, Alberta
Welcome to 4096 Whispering River Drive, a breathtaking 7,300+ sq ft walkout estate in prestigious Westpointe of Windermere. Nestled on a 1/3-acre cul-de-sac lot, this home offers easy access to river trails and scenic green space. Step inside to a grand 20+ ft open-to-above foyer with a striking barrel ceiling. The main floor boasts 10-ft ceilings, private office, and a stunning chef’s kitchen with a custom wood hood fan, built-in double ovens, Dacor appliances, butler’s pantry, and a 13-ft island. Motorized Hunter Douglas blinds add style and function. Oversized deck and outdoor patio allow you to enjoy the lot. With 7 bedrooms, 5 ensuite and 3 half baths, this rare design features primary suites on each level with spa-like ensuites, walk-in closets, and fireplaces. The walkout basement is an entertainer’s dream with a bar, wine room, theater, gym, and game area, plus surround sound throughout. A triple attached garage, aggregate driveway, and Built Green standards ensure efficiency and luxury. (id:57557)
1061 Lemonwood
Windsor, Ontario
Welcome to 1601 Lemonwood Crescent conveniently located near Dougall Parkway, this home will not last long! Enjoy your master bedroom with ensuite along with 2 plus 1 spacious bedrooms. Both the main and second level have beautiful hardwood throughout. Walk outside to your beautiful porch, which contains a large gazeebo to sit back and relax under. Both AC and Furnace were replaced in 2023 and come with a 10yr warranty! (id:57557)
1123/1125 Andringa Drive
Cambridge, Nova Scotia
Welcome to an investment opportunity located on a cul-de-sac in the charming community of Cambridge, Nova Scotia. Each unit features three bedrooms and one bathroom, along with a good sized living room and private deck off the dining area, providing a perfect spot to enjoy the large backyard. Conveniently located close to Michelin and a short drive to the Town of Berwick, this property offers easy access to local services and amenities. This represents a great opportunity for investors or those seeking a multi family living solution. If you're interested in enhancing your rental portfolio or exploring this desirable location reach out to your agent of choice to schedule a showing today. (id:57557)
418 Rte 19 Meadowbank Road
Meadowbank, Prince Edward Island
Spacious 4.3-Acre Property ? Country Living Close to Town Set on a beautiful 4.3-acre parcel, this property offers the perfect blend of peaceful rural living with the convenience of being just minutes from Cornwall and only 13 minutes to downtown Charlottetown. Whether you?re looking for privacy, space to grow, or room to explore hobbies, this country setting provides an ideal backdrop. The home sits well back from the road, offering a private and picturesque landscape that includes mature trees, open lawn space, and a stream running through the property. The setting is ideal for gardening, enjoying nature, or simply relaxing in a quiet and spacious environment. In addition to the 2-bedroom, 1-bathroom home?with potential for more finished space?the property features a 24x24 attached garage, plus a large 24x28 detached garage/workshop that?s ideal for storage, projects, or a home-based business. A 10x20 powered shed adds even more functionality for tools or equipment. Inside, the home features a bright and welcoming living room, an inviting dining area, and a finished lower level with a family room and office/bedroom space. A main level heat pump and propane stove downstairs ensure comfort year-round. A 14kW propane Generac generator provides peace of mind in all seasons. Recent updates include vinyl windows and new shingles on the attached garage, detached garage, and shed. With its ideal location near town and abundance of usable land and outbuildings, this property offers exceptional value for those seeking space, privacy, and versatility?all within easy reach of everyday amenities. (id:57557)
206 Belvedere Avenue
Charlottetown, Prince Edward Island
Located at 206 Belvedere Avenue in Charlottetown, this inviting 3-bedroom, 1-bathroom townhouse condo offers a practical layout and an unbeatable value at its current price. The main floor features a spacious living room, a kitchen, and a dining room that flows onto a lovely back deck - ideal for relaxing or entertaining. Upstairs, you?ll find all three bedrooms and a well-placed bathroom, providing plenty of space for a family or roommates. The shingles have just been replaced by a new metal roof covering as well! Perfectly situated in a central location, it's just minutes from UPEI, downtown Charlottetown, and the bypass, making it a smart opportunity for anyone looking to own in a prime spot without breaking the bank. All measurements are approximate and should be verified by the Buyer(s). (id:57557)





