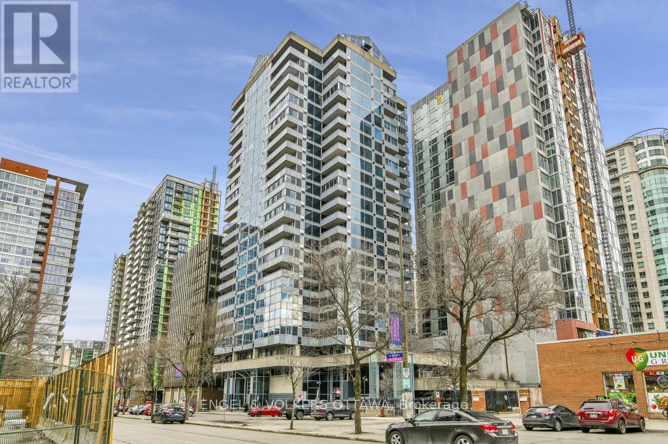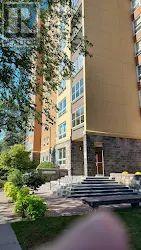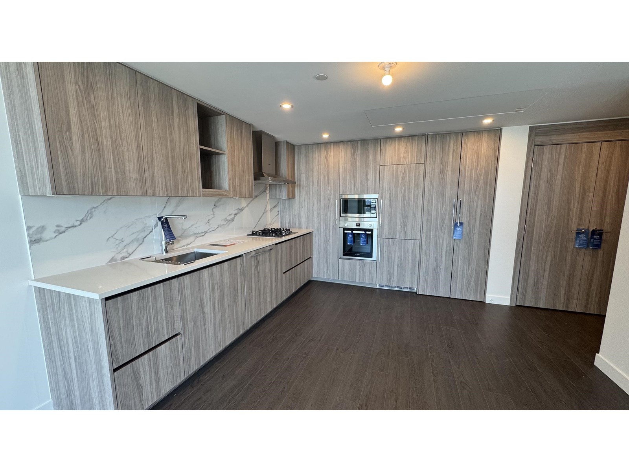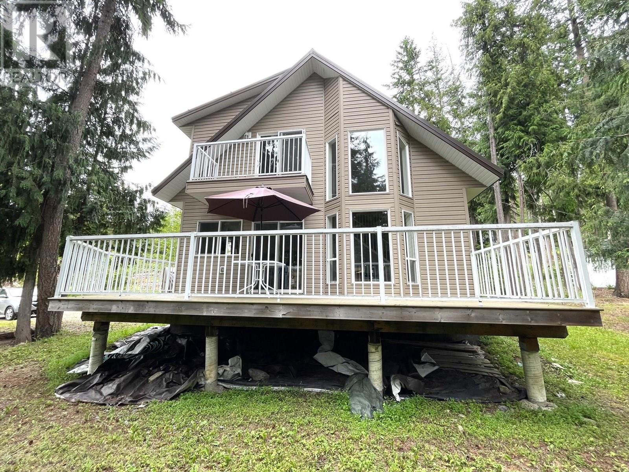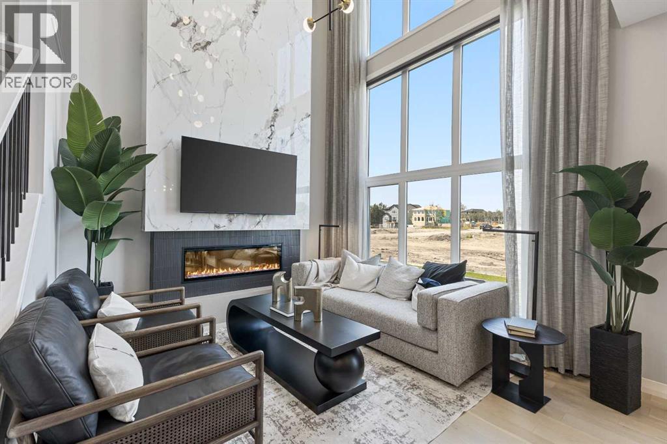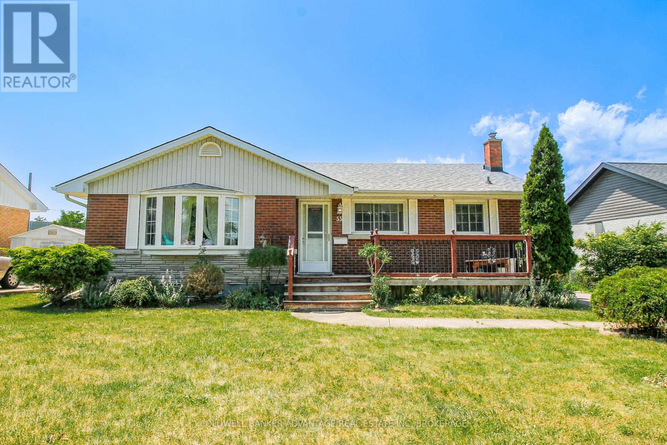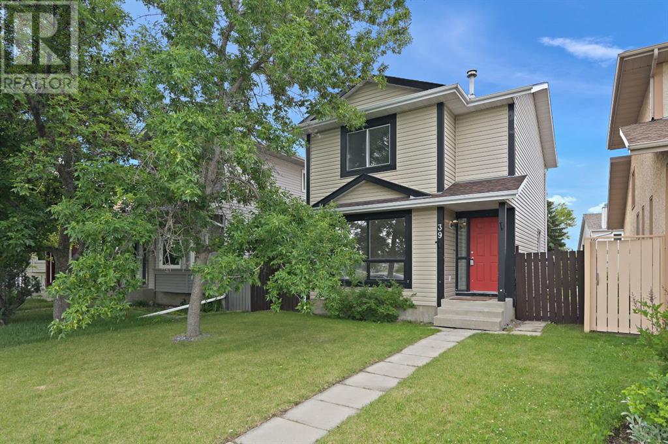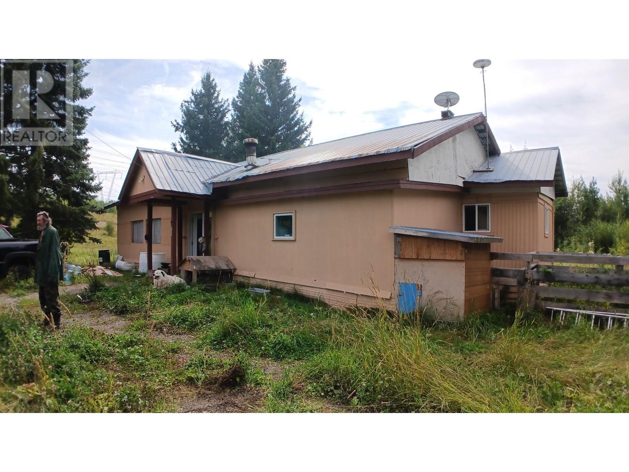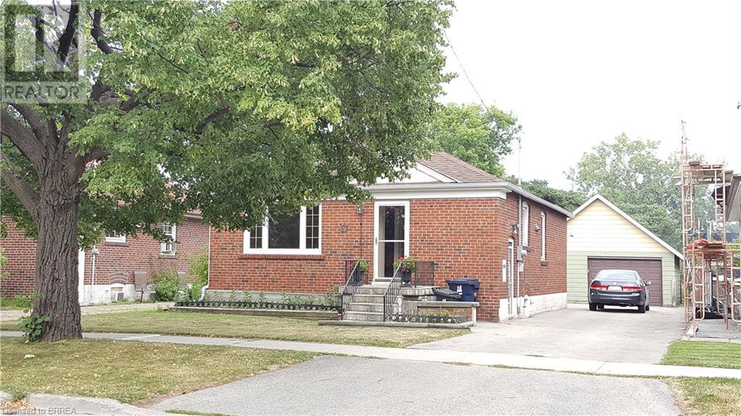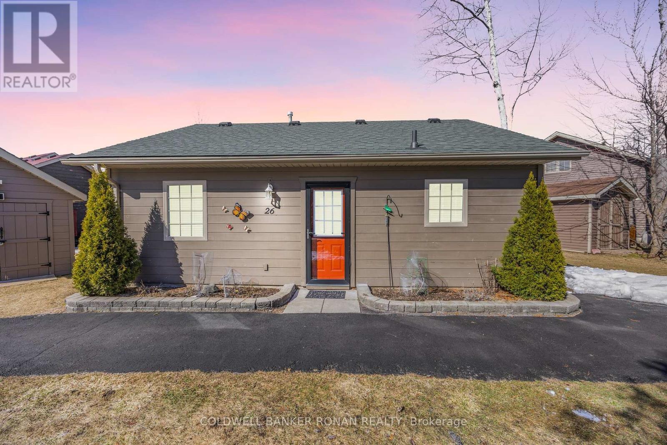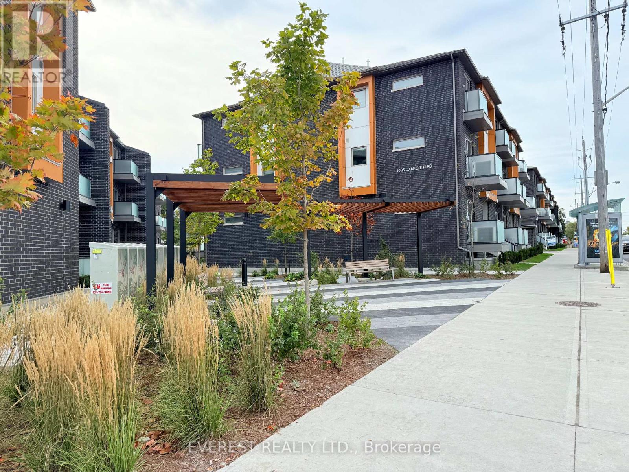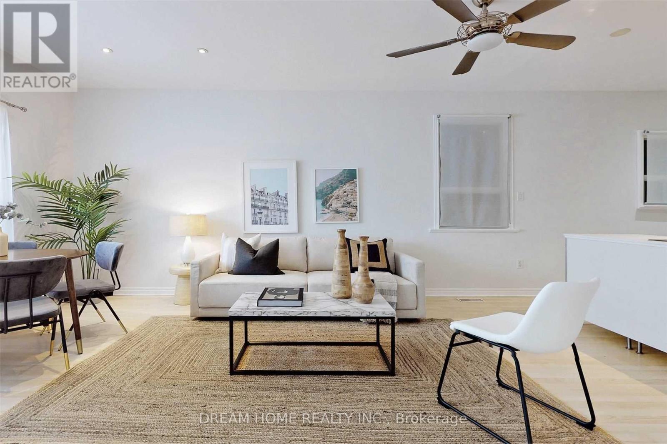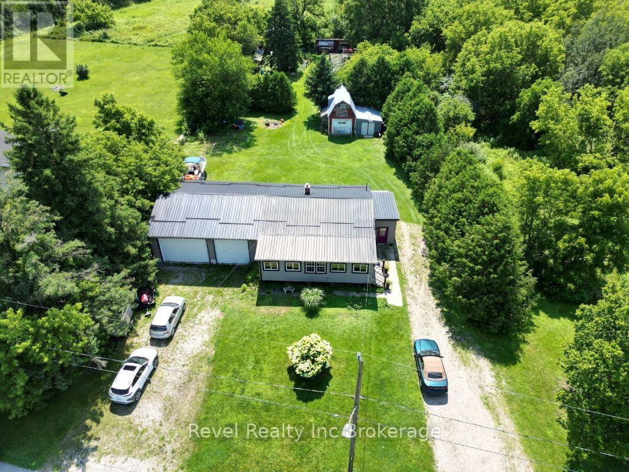(Main+ 2nd Floor) - 1270 Harlstone Crescent
Oshawa, Ontario
Spacious & Bright Detached Home for Lease Prime Oshawa Location!Discover this gorgeous, sun-filled 2-storey detached home (main & second floor) offering over 2,500 sq. ft. of elegant living space. Featuring 3 large bedrooms, 3 bathrooms, 3-car parking, and a fully fenced backyard perfect for family living in a peaceful, family-friendly neighbourhood near Grandview St. N & Woodstream AveEnjoy unbeatable convenience with quick access to Hwy 407, Cineplex, public transit, hospitals, parks, schools, banks, Durham College, Ontario Tech University (UOIT), Oshawa Centre, golf courses, grocery stores, big box retailers, and the new shopping mall everything you need is just minutes away!Available for immediate lease don't miss this exceptional opportunity! (id:57557)
1207 Soda Creek Road
Williams Lake, British Columbia
Time to cash in on one of the cheapest Parcels of Land in the area! 9.24 Acres with views of the beautiful Soda Creek Valley, and only 15 minutes from town. Super Private, off-Grid location nestled in just above the mighty Fraser River, on a very well maintained Road. This Property comes with cleared Building site, all ready for you to Build your Dream Home to capture the utmost View & the Beautiful Southern Exposure! All set up with RV Camper & attached Woodstove Room for Heat & Solar Panels to live on site. New Sea Can Storage with attached lean-to & level Driveway is put in. This parcel of Land is divided to the east & west of the Railroad Tracks. A Fantastic opportunity to make this your very own private, piece of Paradise! (id:57557)
S308 - 35 Rolling Mills Road
Toronto, Ontario
Living in the heart of Toronto's exciting Downtown-East neighborhood, Canary Commons! This bright 1-bedroom + den unit offers a perfect blend of style and functionality. Featuring 9-foot ceilings and laminate flooring throughout. Modern kitchen with built-in appliances. The den can be used as a separate room. Steps away from shops, restaurants, the Distillery District, Cooper Koo Family YMCA, Queen and King Streets, and public transit. Close to Corktown Commons, Lake Ontario, and Cherry Beach. Easy access to the Don Valley Parkway and Gardiner Expressway. Experience the best of urban living! Photos were taken prior to the current tenancy. The unit is currently tenanted and will be vacated by July 31. (id:57557)
12 - 50 Three Valleys Drive
Toronto, Ontario
Beautiful Home In A Multi-Million Dollar Neighborhood! (Last Similar Townhouse Sold for $815,000 in December 2024). Bright, Upgraded, & Extremely Spacious (1,406 SF) 3+1 Bedroom Townhouse With 2 Recently Renovated Bathrooms (1x4, 1x3). Upgrades Include Recent Flooring (2024) Done Throughout, New Windows (2024), & New Doors (2024). Kitchen (2022) Includes Modern & Recent Upgrades, Fully-Equipped Appliances Such As Fridge (2022), Dishwasher (2022), Stove, Washer (2022), And Dryer. Indulge in the Walk-Out Patio From The Living Room And Step Out Onto Your Terrace To Enjoy The Fresh Air. Ideal For Families, Golfers Or Those Just Starting. Reputable Schools, Close to Parks and Donalda Golf Club, Public Transit, Shopping (Shops At Don Mills, Fairview Mall), Highways (DVP/401), Hospitals (North York General Hospital). Visit With Confidence. (id:57557)
168 Sitar Crescent
Hinton, Alberta
This great half-duplex is nicely located in the back part of the Thompson Lake subdivision. 3 bedrooms and 3 bathrooms with a bright fully finished basement, this property is move-in ready. There are new appliances in the kitchen, new shingles, and a new hot water tank (all done in 2021) and some flooring and paint have been updated. The large primary bedroom is at the rear of the home and features a 3pc ensuite bath and spacious walk-in closet. The front living room is bright and benefits from an open concept through to the dining room and kitchen. The lower level offers a large family room with gas fireplace and a large window, laundry room, and a bathroom. Plus, this level has access to the heated double attached garage. There is room for parking in front of the garage off the back alley and a nicely landscaped front yard. Located close to trail access and green space. (id:57557)
21 Hime Crescent
Ottawa, Ontario
Appreciate the transitional natured inspired luxurious elements throughout this Beautiful 4 bedroom 3 bath Home. Step into the Entry way through the French doors with gleaming hardwood floors and curved staircase. Dining and Livingroom consist of Bay windows that provide a Bright and spacious feel to these rooms, good size mudroom and laundry room on this main level. Light and Airy kitchen with hardwood cabinets and light granite countertops featuring a mosaic top island and backsplash. Adjacent to the kitchen is the Family Room an ideal place to gather, relax and cozy up to its charming wood burning fireplace. The upper level features 4 generous size Bedrooms including Large Master Bedroom with walk-in closet, 4-piece bathroom, with a standalone soaker tub. Large finished open concept Lower-level Recreation-flex-multi purpose room, very adaptable to meet your personal needs. From the Patio Door, you have an amazing outdoor space, a pergola and large durable Composite Deck with tempered glass panelled railings for an open view of the newly fenced garden landscape. Create lasting memories in this family home where every detail is designed for your enjoyment. (id:57557)
402 - 160 George Street
Ottawa, Ontario
Discover luxury living in the heart of downtown with this stunning 2 bedroom, 2 bath unit boasting breathtaking views of the parliament buildings. Enjoy a bright and spacious living environment thanks to an abundance of windows that flood the space with natural light, complete with automatic blinds for your convenience. The views continue into the 2nd bedroom and the office/den area perfect for remote work or creative pursuits. In addition to the renovated bathrooms, the kitchen features elegant granite counters and stainless steel appliances, perfect for culinary enthusiasts. Residents can indulge in building amenities including an indoor pool, gym, an outdoor terrace with BBQs, car wash in the heated underground parking and 24 hour security. Book your viewing today! 24 hours irrevocable on all offers. (id:57557)
402 - 373 Laurier Avenue E
Ottawa, Ontario
Take a look at this Sandy Hill bright & spacious 2-bedroom 1.5 bath condo facing Gatineau Hills offering over 1000 approximate square feet of elegant living space. The living room offers access to your private covered balcony with beautiful views and in-suite laundry, a separate dining room that could be used as3rd bedroom, two spacious bedrooms, with plenty of closet space and a master ensuite two-piece bathroom. the private landscaped rear oasis with a pool. Enjoy living in downtown Ottawa and away from all the hustle and bustle, this building has many amenities including an amazing pool, sauna, party room and 2 guest suites available to rent for overnight guests. Parking and locker are included. Steps from Ottawa U, embassies, Parks, market, downtown, and public transit are at your doorstep. Condo fees include all utilities. Come see this beautiful condo. (id:57557)
402 - 160 George Street
Ottawa, Ontario
Discover luxury living in the heart of downtown with this stunning 2 bedroom, 2 bath unit boasting breathtaking views of the parliament buildings. Enjoy a bright and spacious living environment thanks to an abundance of windows that flood the space with natural light, complete with automatic blinds for your convenience. The views continue into the 2nd bedroom and the office/den area perfect for remote work or creative pursuits. In addition to the renovated bathrooms, the kitchen features elegant granite counters and stainless steel appliances, perfect for culinary enthusiasts. Residents can indulge in building amenities including an indoor pool, gym, an outdoor terrace with BBQs, car wash in the heated underground parking and 24 hour security. Book your viewing today! credit check and employment verification required. 24 hours irrevocable on all offers. (id:57557)
3304 13778 100 Avenue
Surrey, British Columbia
Park George by Concord Pacific. This brand new, bright south facing 1 bedroom & bath w/ spectacular water views. Features a good size balcony perfect for summer bbq's, integrated smart home technology, Central Air Conditioning, Bosch & Bloomberg appliances, luxury interior finishing, cordless blinds, laminate flooring and quartz countertops. Building is equipped with resort-style amenities including a pool w/ hot, steam/sauna, gym, cinema deck, putting green, playground, massage room, co-working lounge, entertainment lounge, pet grooming, game room, outdoor BBQ area & 24 hour concierge service. Unbeatable location, just steps to King George Skytrain station, Save on Foods,T&T supermarket, Walmart, City central shopping centre, SFU & so much more. Comes w/ 1 full size EV parking & 1 locker. (id:57557)
88 Elgin Meadows View Se
Calgary, Alberta
Located in the charming community of McKenzie Towne, this 3-bedroom semi-attached home offers the space, comfort, and potential every young family needs. The bright and functional layout features a spacious living area, a private primary suite with its own ensuite, and two additional bedrooms perfect for kids, guests, or a home office.Enjoy a large backyard with no rear neighbours—ideal for playtime, summer BBQs, or simply relaxing in peace. There’s room to add a garage and an unfinished basement that’s ready for your future development.All this in a vibrant, family-friendly community where you can stroll to the shops and cafés of High Street and enjoy parks, playgrounds, and great schools nearby.An incredible opportunity to plant roots in one of Calgary’s most beloved neighbourhoods—at a price that makes it possible. (id:57557)
1055 Boxstove Point Trail
Dysart Et Al, Ontario
For over 25 years, this beloved Redstone Lake retreat has been the backdrop to countless family moments - a cherished gathering place where seasons changed, traditions grew, and memories flourished. Now, this extraordinary setting presents an opportunity to begin a new legacy. Set on 6+ acres of complete privacy, with an impressive 500 feet of pristine north and west-facing shoreline, the property boasts one of Redstones most commanding vistas - stretching over two miles across the lakes most expansive open water. Each day unfolds with breathtaking sunrises and golden sunsets, while crystal-clear waters invite endless recreation. Meticulously maintained and fully turnkey, this year-round escape offers a refined yet inviting blend of comfort and elegance. The thoughtfully designed 3-bedroom, 3-bathroom layout features two spacious living areas, one with a wood burning stove, and the other a double-sided fireplace that connects through to the large primary suite. The screened-in three season porch extends the living space, offering a tranquil setting to enjoy natures beauty. Multiple walkouts lead to a sweeping wraparound deck that connects the home to its landscape, offering elevated vantage points to take in the lake, or unwind in complete privacy. Well built steps and a convenient ATV trail provide effortless access to the shoreline, ensuring all ages can fully embrace lake life. On the lower level, the wine cellar, affectionately known as "The Redstone Inn", sets the scene for intimate evenings after days spent on the water. A detached two-car garage offers excellent storage and the flexibility to evolve - imagine a lakeside studio, hobby space, exercise room, or future guest accommodation. More than just a cottage, this has been a place of joy, laughter, and lifelong memories. Now ready for new stories to be written, it offers an extraordinary chance to embrace lakefront living in every season on the jewel of the Haliburton Highlands - Redstone Lake. (id:57557)
7461 Stampede Trail
Anglemont, British Columbia
Welcome to your new home! Wonderful for first time buyers or retirees as there is a bedroom & bathroom on the main floor. This 1346 sq.ft. home has a great open floorplan with amazing gable windows looking out to a very private treed property. Step out onto your freshly stained 130 sq.ft balcony/sundeck to enjoy your morning coffee or bbqy'ing & entertaining friends and family. Upstairs has a very spacious master bedroom with a really nice size walk-in closet :) The ensuite is also a good size with a large step in shower. Now for the loft - many potential uses for this amazing space which include making it into a 3rd bedroom. The metal is only 12 years old as well as the the vinyl windows. You could also build a shop garage with lots of outside space. You have to see this to believe it... call your realtor as soon as possible as this one isn't going to last! (id:57557)
412 Legacy Circle Se
Calgary, Alberta
**BRAND NEW HOME ALERT** Great news for eligible First-Time Home Buyers – NO GST payable on this home! The Government of Canada is offering GST relief to help you get into your first home. Save $$$$$ in tax savings on your new home purchase. Eligibility restrictions apply. For more details, visit a Jayman show home**SHOW HOME ALERT!**LEASEBACK**VERIFIED Jayman BUILT Show Home! ** Great & rare real estate investment opportunity ** Start earning money right away ** Jayman BUILT will pay you monthly at a 6% return (annual) to use this home as their full time show home ** PROFESSIONALLY DECORATED with all of the bells and whistles. This outstanding home will have you at "HELLO!" with THREE LEVELS AND ROOF TOP BALCONY!! If you love to ENTERTAIN AND HAVE ROOM FOR ALL WHO ENTER than this is the home for you! Immediately fall in love as you step in, offering almost 3 levels of developed living space offering you true craftsmanship & beauty! Luxury Hardwood invites you into a lovely open floor plan featuring an amazing GOURMET kitchen boasting stunning QUARTZ counters throughout with sleek stainless steel KitchenAid appliances with 36" GAS COOKTOP, French Door Refrigerator with icemaker and internal water, Built-in Wall Oven/Microwave Combo, Broan BBN3306SS power pack built-in cabinet hoodfan and a huge walk-in pantry. An amazing OPEN FLOOR PLAN offering a unique design featuring a beautiful ELEVATED FIREPLACE WITH OPEN TO ABOVE FEATURE that nicely elevates the stylish Great Room and Dining Room while the kitchen flows smoothly to overlook the main living area yet still maintaining a beautiful entertaining and prep designation boasting an expansive centre island with 12" flush eating bar. A designated office/den situated nicely to the front of the home and a half bath complete the space. The 2nd level offers you ample space to suit any lifestyle with over 1000+SF alone. 3 sizeable bedrooms with the beautiful Primary Suite offering a 5 star luxury en suite including dual van ities with an absolutely amazing large walk-in closet, gorgeous free-standing angled soaker tub, over sized stand-alone shower and separate water closet. Stunning Bonus room & large 2nd floor laundry with folding counter along with a full Main Bath. The AMAZING THIRD STOREY LEVEL boasts an OPULENT LOFT LEVEL with beverage fridge, FULL bath AND A THIRD LEVEL LOFT BEDROOM/OFFICE WITH ANGLED CEILING AND AN AMAZING SPACIOUS THIRD LEVEL 13x13 BALCONY. AIR CONDITIONING, WINDOW COVERINGS AND WALL PAPER INCLUDED. This home will be sure to impress! Shopping & New High School close by! Jayman's standard inclusions feature their Core Performance with 10 Solar Panels, BuiltGreen Canada standard, with an EnerGuide Rating, UV-C Ultraviloet Light Purification System, High Efficiency Furnace with Merv 13 Filters & HRV unit, Navien Tankless Hot Water Heater, Triple Pane Windows and Smart Home Technology Solutions! SHOW HOME VIEWING HOURS: MONDAY TO THURSDAY: 2PM TO 8PM. FRIDAY AND SATURDAY: 12PM TO 5PM (id:57557)
55 Glengarry Road
St. Catharines, Ontario
Amazing brick bungalow with full in-law suite in the basement (with separate entrance). Total of 6 bedrooms & 2 bathrooms - 3 bedrooms on the main floor, with a 4-piece bathroom & 3 bedrooms in the basement with a 3-piece bathroom. 2 full kitchens. Solid brick bungalow with poured concrete foundation. Extra large main floor living room with a beautiful bay window providing lots of natural light. Beautiful hardwood flooring redone throughout the main floor. Kitchen/Dining room combo with lots of counter-space and an abundance of cabinetry. Basement has side door entrance, leading to a full kitchen (appliances included). Large recreation room in the basement as well. Basement laundry room & bathroom combo (3-piece). Double wide asphalt driveway. Great size backyard, fully fenced, with two storage sheds, and a peaceful patio with a wood pergola covered with natural greenery. Other highlights include: Shingles 2018. Furnace 2014. 100amp breakers. Central air. Central vac. Sump pump. Vinyl windows. Excellent location - around the corner from the Pen Centre (shopping & groceries), restaurants, gyms, and more. Short drive to Brock University and also has public transportation close-by. Glengarry public park a short walk down the road. Very quick access to Hwy406. Quiet mature neighbourhood with great school districts. This home is in great condition, and is ready for you move in. Book a showing today! (id:57557)
61 C Blackfish Bay Road
Madawaska Valley, Ontario
Rare Combination! South facing waterfront & privacy.This Blackfish Bay bungalow sits on 8.4 acres. Nicely lanscaped level yard pulls you to the sandy beachfront with double docks & a boat launch. The treed backyard shelters you in. This home is designed to take full advantage of the waterfront view & would equally suit quiet retirement or a hive of social activity and outdoor enjoyment. Bell HIghspeed internet makes working from home easy.The beachfront is child friendly & the fishing is diverse on this gateway to 90 kms of boating. The double car garage has an attached insulated man cave complete with a bar & entertainment component. This welcoming environment has all the ingredients for a young family's growth or retirement evolution. Upgrades galore!! Furnace new in 2019. Exterior insulation and siding new in 2021 as well as all windows and doors & garage shingles. New deck in 2022. House shingles new in 2023. New chimney insert in 2024 & a tasteful bathroom renovation. New dishwasher in 2025. (id:57557)
A54 Johnsonia
Rural Leduc County, Alberta
LAKEFRONT Opportunity! This 1677 sq/ft home has a Double Attached Garage, Basement, and a Covered Composite Deck Overlooking the Lake! Inside the home the main floor is spacious and open hosting a Kitchen, Living room, and two Dining areas. Three bedrooms are situated on the main including the primary with its own walk-in closet and 4 piece Ensuite Bathroom. Another 4 piece bathroom and Laundry conclude the Main Level floor plan. The full basement is unfinished and ready to be taken in any direction you choose. Lots of mature trees on either side keep this lake property secluded, private, and beautiful. Landscaped with a firepit just steps from the lake providing a gorgeous view. Furniture can be included allowing you to move in and start enjoying life at the lake! Shingles were Replaced in 2022. Property on municipal sewer. (id:57557)
39 Erin Green Way Se
Calgary, Alberta
Welcome home to affordability. Across from the park is nestled this freshly painted 2-storey home located in the southeast community of Erin Woods. Open concept interior, living room with large windows for loads of natural sunlight, laminate flooring, spacious kitchen with eating area perfectly placed at the back of the house to looks out to deck and easy access to the rear yard. Heading upstairs you will find the large primary bedroom with a generously sized closet, plus the second and third good sized bedrooms, and a full bathroom. The partially finished lower level has great potential and awaits your creativity. This home is within walking distance of many amenities Erin Woods has to offer, including restaurants, coffee shops, grocery stores, banks, schools, parks, and more and everything else that matters. (id:57557)
4113 Squilax-Anglemont Road
Scotch Creek, British Columbia
Without a doubt, one of the best opportunities left for a business person looking to provide multiple services to a huge number of Vacation people. This building and land is located right across the street from the entrance to the Scotch Creek Provincial Park on the north shore of Shuswap Lake just 18 kms off Highway #1. The 20++-year-old building is a state of the art 3 floor structure with everything done top notch. Upto 20,000 sq ft of usable space. The building is 3 levels with the main floor presently being used as a Liquor primary and food service outlet. There is an upper second floor that can be used as commercial or residential & a full basement that has also been used for sales and service. Ideas are welcomed as previous uses have been a general store, a Liquor outlet, office space, laundromat. There is an opportunity to lease out a separate car wash and single family but not presently included the offering. There is a full service kitchen and a front end for ice cream sales. Call for the full info package. (id:57557)
403 17 Street E
Drumheller, Alberta
** OPEN HOUSE ALERT!! FRIDAY, JUNE 27, 4:00 - 6:00 PM ** Nestled in the heart of Drumheller a home perfect for first time home buyers or investors looking for exceptional revenue generating property for under 4o0k!! Situated in a community renowned for its rich history and proximity to the world-famous Royal Tyrrell Museum, this home sits on a massive 9000+ square foot lot with a large yard, double detached garage and full driveway with loads of parking!The upstairs living room has beautiful floor to ceiling windows allowing for amazing light to come through. The updated kitchen also has great windows further brightening up the fresh white cabinets! There are 3 bedrooms upstairs with the primary featuring a functional en suite. In the basement, there are 2 additional bedrooms and full bathroom along with another excellent living space. This home features loads of storage space both up and downstairs.Located 6 minutes from downtown Drumheller, walking distance to the Red Deer River, across the road from Drumheller Valley Secondary School which features a tennis court and playground. (id:57557)
424 South Service Road
Grimsby, Ontario
Profitable Franchise Convenience Store Leasing opportunity at Niagara Gateway Tourist Information Centre. Conveniently located at QEW/Casablanca Blvd in Grimsby. Located in a Touristy Area with lots of foot traffic on a daily basis, Over 6 million visitors passing through per year! Many known brands located inside the center including, Tim Hortons, Wendy's, KFC, Taco Bell, Pizza Pizza, Manchu Wok And Others. Sales Approximately $15,000 Monthly (includes: merchandise, lotto, cigarettes), Lotto Commission $20,000 Yearly, Rent 15% Of Sales Only. Great Set Up for Easy One Person Operation. At Present Store is Open For About 10 Hours, But Can Be Adjusted accordingly. (id:57557)
6515 Thorley Road
Hixon, British Columbia
Manufactured home with 2 bedrooms, 1 bathrooms on 80 acres. Just 4km from Hixon. (id:57557)
3045 Cascade Common
Oakville, Ontario
Beautiful 2-bedroom end-unit featuring an open-concept layout, ideal for entertaining. The modern kitchen offers updated counter tops and walkout to a balcony with peaceful views.The primary bedroom includes a 3-piece ensuite and walk-in closet, while the second bedroom has its own balcony access. Enjoy two balconies plus a private rooftop terrace, perfect for summer gatherings. Includes a tandem garage and private driveway. Prime location with easy access to QEW, 407, shopping, and more! (id:57557)
221 Andrews Trail
Milton, Ontario
**Truly a turn Key, Ready to move In Home** Welcome to this beautifully upgraded freehold semi-detached home in Milton, An Open Concept floor plan offering nearly 1,700 sqft above grade, with a finished basement rec room ideal for family time, a home office, or gym. Featuring 4 bathrooms and extensive renovations over the past 3 years (including modern flooring, updated lighting, and stylish finishes), this home blends elegance and function seamlessly. Walking distance to Milton GO Station, and a quick drive to the Milton Rec Centre, shops, restaurants, and all essential amenities. Roof(2021), Furnace & humidifier(2021), Rental tankless water heater and water softener Installed(2022), Heat pump(2024), New main door(2021), New chimney over gas range(2024), New dishwasher 2024, New fridge(2025) All floor including basement(pot lights), Hardwood on Main( 2021), Laminate Basement & Second(2021), Attic Top up(2023), Exterior Windows& Doors Caulking(2023), EV Charger Installed by Professional Electrician(2021), 200 AMP Service to the House, Main Door Updated in (2021), Pot light throughout the house.**Potential for Second Floor Laundry & In-law Suite** (id:57557)
905 - 4677 Glen Erin Drive
Mississauga, Ontario
Beautifull apartment located at Central Erin Mills with 2 bedrooms+ Den with Wrap Around Balcony plus two full bathrooms. Functional & Efficient Space with Practical Two Split Good Sized Bedrooms out look the Parks and Green. Rent Includes a Locker and a Parking! Amazing Building Amenity including Gym, indoor Swimming Pool, Game Room, Party \\Meeting Room. Great Convenient Location Steps To Grocery, Bus Stop, Coffee Shops, Bank, Recreations Center, Erin Mills Town Center, Hospital, Hwy 403/401/407, Erin Mills/Winston Churchill Go Bus Nearby. Surrounded W/ Reputable Schools Gonzaga; John Fraser; Thomas & Credit Valley Elementary. School bus routes nearby. 24hrs notice for showings. (id:57557)
19 Brighton Avenue
Brantford, Ontario
Investor Alert! Discover this legal non-conforming duplex nestled in Brantford's Eagle Place neighborhood. Set on a spacious 41x132 ft lot, this property has two distinct units, each with its own entrance and separate hydro meters. Unit 1 features two bedrooms, a versatile den, and two private entrances, offering flexibility for tenants or homeowners. Unit 2 comprises two bedrooms, a den, and a sunroom, perfect for relaxation or additional living space. Both units come complete with appliances and owned water heaters. Laundry located in basement, part of lower unit. The property's exterior includes a detached garage and a driveway accommodating up to four vehicles, providing ample parking for both units. Recent updates include replaced windows, enhancing energy efficiency and comfort. Located just minutes from downtown Brantford, residents will appreciate proximity to amenities, schools, and public transit. With both units vacant, this estate sale offers immediate rental potential, with projected monthly rental income starting at $3,600. Don't miss this exceptional opportunity to invest in a property that combines functionality and income potential. (id:57557)
57 Bellman Avenue
Etobicoke, Ontario
Attention Investors and Builders! Development Potential in Alderwood community. Beautiful Detached 5 bedroom 3 bathroom Bungalow with oversized lot (44.25x297.1) and detached garage. Parking for more than 5 cars. Great quiet neighborhood yet very close to shopping and Highways. Main floor with large kitchen combined with dining room with three good size bedrooms. Basement with separate entrance and separate kitchen and two bedrooms. Both units are rented to great tenants and willing to continue to lease if new owners are willing to continue. (id:57557)
Newsham Acreage
Wheatlands Rm No. 163, Saskatchewan
Dream Acreage Alert! This property has it all! Situated just off the #1 Highway about 25 minutes west of Moose Jaw - this acreage boasts almost 120 acres with a newer home built in '18 with 6 bedrooms and 3 bathrooms and over 1,800 sq.ft. of living space. The main floor living space is a stunning open concept with excellent prairie views! The huge kitchen features so much quartz countertops with an eat-up bar, beverage fridge, huge walk-in pantry, stainless steal appliance package and patio doors leading to your covered back deck and gazebo! The living and dining spaces flow nicely together - perfect for entertaining! Down the hall we find 2 large bedrooms and a 4 piece bath. As well as the primary suite - boasting 2 walk-in closets "his and hers" and a 4 piece ensuite with a corner jacuzzi tub. Heading inside from the oversized attached triple car heated garage (32'x44' with 12' ceilings) that is heated you are greeted by a huge mudroom with laundry on the main floor! Heading to the basement we find a massive family room - the perfect space for the kids to play when they finally come in from outside. We find an office and 3 spacious bedrooms down here as well as a third 4 piece bathroom. Heading outside is your dream shop - a heated 60'x64' with 14' high ceilings and 2 large overhead doors - a mezzanine for storage - 2 piece bath plumbed for a shower - setup for a kitchen and a laundry room in the future making this a dream mancave! There is also another oversized detached and heated triple car garage (30'x40') and yet another single 12'x24', a well house and a cattle shelter. There are 2 additional quarters of land that can be purchased additionally. This is a very hard package to find - you cannot rebuild this for this price. If you are looking to get out of the city or a place to set down roots for your operation this is an excellent opportunity. Only 5 minutes from K-12 school in Mortlach. You will not be disappointed! Reach out today to book your showing! (id:57557)
206 1121 D1 Mckercher Drive
Saskatoon, Saskatchewan
Welcome to Woodland Crossings Condo which offers 3 bedrooms and 1.5 washrooms, Shopping, Schools, Community Centre, all other amenities are in walking distance, easy access to Bus. Condo has 2 Private storage 1 in unit 1 on Deck. Upgrade includes Bedroom and Living room Carpets, Laminate floor in Kitchen and Dining Area, Light fixtures are upgraded to 3 different types of configuration (warm, warm white, daylight).Condo is in Great move in Condition you wont be disappointed. (id:57557)
501 Kananaskis Dr
Devon, Alberta
This well kept Home Shows off its Pride of Ownership Inside and Out! Enter the home to the Foyer that has access to the single attached garage. Up to the main floor is the open Living Room, Kitchen, and Dining area along with a 2 piece bathroom. Down Stairs you will find Three Bedrooms including the Primary that is connected to the 4 piece bathroom. A Utility/Laundry room concludes the lower level. A New Deck located out the patio door takes you to the fully fenced, well manicured back yard with a storage shed. Ready to move in with no work needed as the Shingles on the home were replaced in 2020. (id:57557)
7654 Koruluk Pl Sw
Edmonton, Alberta
NO CONDO FEES! This beautifully maintained 3-bedroom + den corner townhouse in Keswick offers exceptional natural light and privacy with extra windows throughout and only one neighbor. The home is southeast-facing, allowing sunlight to pour in all day long—perfectly complemented by brand-new blinds and fresh paint throughout. Inside, enjoy a spacious open-concept layout with stylish finishes, including a chef-inspired kitchen with quartz countertops, upgraded cabinets, a walk-in pantry, convenient laundry room, and half bath. The lower level features a single oversized attached garage, generous storage, and a versatile den ideal for a home office or gym. Upstairs includes two sizable bedrooms, a full 4-piece bathroom, and a bright primary suite with a walk-in closet and luxurious ensuite. Just two minutes to the ETS station, shopping, grocery stores, and major routes like Rabbit Hill Rd, 170 St, Henday, Ellerslie Rd, and 41 Ave. (id:57557)
26 Cabin Crescent
Wasaga Beach, Ontario
Discover the perfect blend of tranquillity and resort-style living at this lovely waterfront cabin in the heart of Wasaga Country Life Resort. Ideal for those seeking peaceful surroundings and the convenience of beachside living, this charming property offers everything you need for a relaxed lifestyle. Featuring a spacious 4-car driveway and beautifully designed open concept layout, vaulted ceilings and a cozy gas fireplace, this 2-bedroom, 1-bath cabin includes six appliances and a Napoleon Gas BBQ. Furnishings are negotiable. Recent upgrades include new blinds, shed, lighting, bathroom vanity, sink and faucets. Shingles replaced in 2019. Enjoy serene water views from your private covered back deck. This gated community offers indoor and outdoor pools, mini golf, a rec centre and various activities. Golf carts are permitted within the community for easy mobility. A convenient walkway leads directly to the beach for evening strolls or day trips. Nearby attractions include Wasaga Stars Arena for concerts, a new library, and six dedicated Pickleball courts within a short drive or a 20-minute walk. Embrace the affordable, leased land community lifestyle where relaxation and recreation come together seamlessly. Make 26 Cabin Crescent your new home and enjoy the best of Wasaga Beach living! (id:57557)
405 19940 Brydon Crescent
Langley, British Columbia
FULLY FURNISHED Top Floor Unit. Turnkey 1-bed condo with high ceilings, located minutes from Willowbrook Mall, schools, transit, Newlands Golf & future SkyTrain. This move-in ready unit comes fully furnished with sofa, TVs, linens, kitchenware & more, perfect for investors or first-time buyers. Pet friendly, and low strata fees. Features include open-concept layout, stainless steel appliances, granite counters, laminate flooring, full-size laundry, 2 side-by-side parking stalls, and an oversized locker. A hassle-free investment in a prime Langley location! (id:57557)
6540 Stanley Road
Ta Ta Creek, British Columbia
Picture waking up in a scene from a movie, the first rays of sunlight spilling over the snow-capped Rocky Mountains, casting a golden glow across your private riverfront estate. Below, a herd of elk grazes, transforming the view into something surreal. With coffee in hand, step onto your wrap-around deck and embrace the rugged beauty of 136 acres of pristine wilderness, your exclusive sanctuary. What will today bring? Perhaps a horseback ride through your land, world-class trout fishing along the Kootenay River, or an unforgettable elk hunt with friends. Later, enjoy time with family, lounging by the pool or sharing stories around the fire. As the sun sets, sip wine in the hot tub & watch the stars appear in the vast sky. Each day feels like a new adventure. At the heart of this trophy property is a stunning timber frame/log home, blending rustic elegance with nature's finest. Designed to capture panoramic views, it offers comfort and inspiration. 2 lofts provide creative escape, while the developed basement, guest cabin, & oversized garage ensure space for everything and everyone. Whether you envision it as a peaceful retreat, a working ranch, or an agricultural hub, the possibilities are endless. This is your invitation to a life of adventure, privacy, & natural beauty, just minutes from world-class skiing, golfing, fishing, & hunting, & close to the international airport, Kimberley, Cranbrook, 1.5 hour plane ride to Vancouver & a 4hr car ride to Calgary. Price is + gst. (id:57557)
229 Walgrove Way Se
Calgary, Alberta
Welcome to 229 Walgrove Way SE – A Stylish, Move-In Ready Home in the Heart of WaldenThis impeccably maintained and thoughtfully upgraded 3-bedroom, 2.5-bathroom home features a bonus room, double attached garage, and a fully landscaped, south-facing backyard—perfectly blending modern design with everyday functionality. Located on a quiet, family-friendly street in the vibrant community of Walden, this beautifully designed home is both environmentally conscious and energy-efficient, helping you reduce your carbon footprint and monthly utility costs. Plus, it comes pre-wired for solar panels, offering the potential for even greater long-term energy savings.Step inside to discover a bright and airy open-concept main floor, where large windows fill the space with natural light. Enjoy luxury vinyl plank flooring, stylish lighting, and a sleek electric fireplace that adds warmth and character to the living area. The kitchen is a chef’s dream, featuring quartz countertops, stainless steel appliances, a central island with breakfast bar, and ample cabinetry—ideal for both casual meals and entertaining.Just off the kitchen, the dining area is enhanced by a stunning custom accent wall—a standout feature that brings personality and a designer touch to your everyday gatherings.Upstairs, the spacious bonus room offers flexible space for a media lounge, playroom, or home office—and features smart lighting, adding modern convenience and ambiance control. The inviting primary suite boasts a walk-in closet and a spa-inspired 5-piece ensuite with dual sinks and a glass-enclosed shower. Two additional bedrooms, a full 4-piece bathroom, and a convenient upper-level laundry room complete the second floor.The unfinished basement provides excellent potential for future development, with high ceilings and roughed-in plumbing—ready for your personal vision.Additional upgrades include:* Central A/C for year-round comfort* Contemporary finishes throughout* Abundant storage space * Solar panel pre-wiring for future energy efficiencyStep outside into your sunny, south-facing backyard—fully fenced, landscaped, and ideal for relaxing, gardening, or entertaining. Whether you're enjoying a quiet morning coffee or hosting a summer BBQ, this outdoor space offers privacy and peace.Located just minutes from walking paths, playgrounds, schools, shopping, and with easy access to Macleod Trail and Stoney Trail, this home truly has it all.Don’t miss your chance to own this beautifully upgraded, turnkey property in one of Calgary’s most desirable SE communities. Book your private showing today (id:57557)
510 - 18 Uptown Drive
Markham, Ontario
"Uptown Markham" Great Unique Floor Plan With 4 Large Windows. Leed Building Design Maximizes Energy Efficiency!! Open, Panoramic, North-East View, Very Bright And Sun-Filled. Unit Includes A Large Private 260 S.F Terrance And A 40 S.F Balcony. Two Full Bathrooms - Includes A Large Glass Shower In Second Bathroom. Spectacular Amenities: Indoor Pool, Exercise Room, Party/Meeting Room, Computer Room. 24 Hours Concierge And More. Minutes To Hwy 404 And 407. (id:57557)
201 - 1085 Danforth Road
Toronto, Ontario
This stylish, nearly-new stacked townhouse by Mattamy Homes offers almost 1,000 sq ft of bright, open-concept living space. The modern kitchen flows into the combined living and dining area, with a walkout to a private balcony perfect for entertaining or relaxing. Featuring 2 spacious bedrooms, 2 full bathrooms, and soaring 9-foot ceilings, this home is ideal for professionals, first-time buyers. Enjoy the convenience of in-suite laundry on the bedroom level and included parking. Located just steps from TTC, close to the upcoming Eglinton LRT and Kennedy Subway Station, and within walking distance to Shoppers Drug Mart, No Frills, dining, and more. (id:57557)
129 Huntingdale Boulevard
Toronto, Ontario
End Unit!!!"Move-in Ready"" Experience comfort and savings with this spacious townhouse, perfectly situated in a desirable neighborhood. Spacious & Bright Condo Townhouse In One Of The Best Complex In The Area.,Lots Of Sunlight,Multi-Level,2-Story High Ceiling In Living Rm,Dining Room Overlook Living Rm And Garden,Renovated Kitchen,Finished Basement,Next To Lots Of Visitor Parking Spaces, Close To Amenities, Walking Distance To School, Parks And Bridlewood Mall,Steps To Finch,Ttc, Just Minutes To 401&404.Low Maintenance Fees! Private Drive With Garage! Don't Miss This Opportunity To Get Into The Market! (id:57557)
1405 - 33 Charles Street E
Toronto, Ontario
Stunning 2-bedroom corner unit in the iconic CASA building at Yonge & Bloor, offering 840 sq ft of interior space plus a large wrap-around balcony with breathtaking southwest views through floor-to-ceiling windows that fill the unit with natural light. Features include 9-ft ceilings, elegant hardwood floors, modern LED lighting, sleek roller blinds, and a contemporary kitchen with granite countertops, ceramic backsplash, stainless steel appliances, and ample cabinetry. The primary bedroom includes a walk-in closet for added convenience. Residents enjoy premium amenities such as a 24-hour concierge, fitness centre, yoga, rooftop outdoor pool and hot tub, rooftop terrace with BBQ and lounge area, party room, theatre, billiards lounge, guest suites, visitor parking, and meeting rooms. Unbeatable location steps to U of T, Toronto Metropolitan University, subway, shops, restaurants, and everything downtown Toronto has to offer. Must See!!! (id:57557)
Upper - 53 Lanark Avenue
Toronto, Ontario
2 PARKING SPOTS (1 Garage + 1 Driveway) INCLUDED In The Rent. Open Concept 2 Bedrooms With Private Entrance & Laundry On Main Floor. Well-Maintained Home & Best Location. Superior Schools, Parks, Rec Ctr, Transit, 2Min Walk To Eglinton Lrt, 5Min Walk To Eglinton West Station And 5Min To Hwy 401 And Allen Rd, Subway Line & Cedarvale Park, Yorkdale Mall And Lots Of Shops. ***Extra: Includes All Window Coverings, Light Fixtures, Appliances Including Fridge, Stove, Washer, Dryer. All Utilites Not Included(Gas,Hydro,Water And Garbage Collections, Internet) And Shared With Basement Tenant. All photos were taken before current tenant moved in. Only Upper level and Basement not included. (id:57557)
764 Eminence Street
Ottawa, Ontario
NO REAR NEIGHBOURS! This 1-year-old, double garage detached home in the highly desirable Half Moon Bay community offers over 3,300 sq ft of beautifully finished living spaceideal for a growing family. Enjoy 9-ft ceilings on both the main and second levels, hardwood flooring throughout the main floor, and a stunning hardwood staircase leading to the upper level. The sun-filled, open-concept layout features oversized windows and a main floor den/home office that can serve as a 5th bedroom. The chef-inspired kitchen boasts upgraded cabinetry, quartz countertops, and a large island perfect for entertaining. Upstairs, you'll find 4 spacious bedrooms, 2 full bathrooms, and a convenient laundry room. The fully finished basement includes a 3rd full bathideal for a guest suite, recreation area, or multi-generational living. Located minutes to Hwy 416, top-rated schools, parks, and shopping. Don't miss this exceptional opportunity! (id:57557)
4090 Living Arts Drive Unit# 410
Peel, Ontario
Daniel's Luxury Condo In The Heart Of Downtown Mississauga. Ideal Layout For Maximized Open Concept Living, Renovated. Mbr W/ Large Windows, W/I Closet. Great For Professional Executive. 24Hrs Concierge. Walk To Square One, Library, Ymca, Theatres, Bus Terminal, Living Arts Centre. Enjoy State-Of-The-Art Facilities: Indoor Pool, Sauna, Whirlpool, Bbq, Patio, Virtual Golf, Theatre Rm. (id:57557)
434223 Clear Mountain Drive E
Rural Foothills County, Alberta
Enjoy unobstructed, world-class Rocky Mountain views from this 4-bedroom, fully finished, walkout bungalow with over 3,200 square feet of finished interior living space. Sitting on the top of the ridge on 3.24 acres just a few minutes south of Okotoks, this property offers a truly exceptional setting. Open the front door and immediately you will be drawn to the west-facing windows with some of the most stunning views that Foothills County has to offer. The main floor "great room" has vaulted ceilings, a nice open floor plan, and tons of potential to meet your exact style preferences. The primary suite is very spacious, with incredible views and a beautiful ensuite bathroom featuring a generous walk-in closet. The second upper-level bedroom is currently set up as an office and has a "cheater ensuite" to the 3-piece bathroom that is also accessible from the main hallway. Be sure to take a look at the upper-level laundry and the massive deck where you can enjoy unlimited sunshine and those unbelievable views. The lower level is bright and welcoming, but also stays nice and cool as it is shaded by the upper-level deck. The views are just as impressive from the lower level as they are from the main floor. This level offers 2 bedrooms separated by a "Jack and Jill" ensuite, with separate sinks for each bedroom — making this setup perfect for a couple of kids. There is plenty of space on this lower level, so use your imagination and set it up as you prefer. Enjoy hot water heated flooring and lots of storage for your seasonal goods. The oversized double-attached garage is heated, has an 8-foot high door, and is sure to accommodate 2 larger vehicles comfortably. The 30' x 30' "barn" has been converted to a shop/garage with a single overhead door. This shop is divided into 2 sections, with one side heated by a small diesel heater and a fan to circulate the warmth. The shop is unfinished inside and does not have a concrete floor, but it is suitable for comfortable year-round use. The property is beautifully landscaped with plenty of mature trees and flowering bushes. Finally, the current owners have installed a ton of smart technology — there are apps available to control nearly every light on the property, timers set up for specific outdoor lights, an automatic gate at the entrance (including a pedestrian gate), and numerous exterior security cameras that the homeowners plan to leave behind. Please book a private viewing at your convenience. (id:57557)
147 Carmichael Crescent
Blue Mountains, Ontario
RARE CHALET OPPORTUNITY ON CARMICHAEL CRESCENT - I'm sure you've heard the expression, "LOCATION - LOCATION - LOCATION". This stunning 4 bedroom country style chalet with covered front porch is in a PRIME location. Just steps away from Blue Mountain Resort's ski lifts and Blue Mountain Village, Ontario's most popular four season resort. Modern open concept with fully equipped gourmet kitchen including outdoor gas BBQ to make gourmet meals. Enjoy the panoramic views and relax on the elevated deck or enjoy the large open backyard and green space. Spend time with friends in the 8 person outdoor hot tub, or unwind in the spa like main bathroom with Jacuzzi tub, heated floors, and separate shower. Kids can hang out downstairs playing Foosball, pinball, darts or watching their favorite shows while parents cook up a tasty meal in the well-appointed kitchen upstairs under the skylights . Loaded with features including; new roof in 2018, new stamped concrete driveway and back patio in 2019, oversized Super Fan in living room, stainless steel appliances, French door bottom freezer fridge, new six burner gas/electric stove (2021) in island, garburator, ceiling mounted vent hood, wine fridge, quartz stone counter tops, new flooring in basement, jetted bathtub and heated floors in bathrooms, alarm system and keypad entry. This warm country chalet is just waiting for the next family to enjoy Blue Mountain living! Offers are to be submitted to the listing broker Monday July 14th, 2025 at 1:00 pm. ** This is a linked property.** (id:57557)
14 Sandybay Avenue
Kitchener, Ontario
Welcome to 14 Sandybay Ave - a modern, well-maintained home less than 10 years old! This spacious property features three generously sized bedrooms upstairs, a bright open-concept main floor with soaring 9-foot ceilings, and a sleek modern kitchen perfect for everyday living and entertaining. Stylish interior window and door shutters throughout the main floor and upstairs add both elegance and practical light control. The fully furnished basement includes a bedroom, a comfortable living area, and a convenient 3-piece washroom - ideal for guests or extended family. With four bedrooms throughout the home, comfort and functionality are always within reach. Enjoy outdoor living on the large deck, perfect for barbecues and summer gatherings. Conveniently located just 4 minutes from Waterloo Airport, this move-in-ready gem offers both comfort and accessibility. (id:57557)
4 Auburn Sound Court Se
Calgary, Alberta
Custom-Built ALBI Executive Home | Stunning Corner Lot on a Quiet Cul-de-Sac | Over 2,620+ Sq Ft of Luxurious Living Space. Welcome to this meticulously designed and extensively upgraded ALBI-built executive home—a perfect blend of elegance, function, and comfort. Situated on a premium corner lot in a quiet cul-de-sac, this air-conditioned gem offers breathtaking west-facing views of mature trees and a serene pond backdrop on the side. From the moment you arrive, you'll be impressed by the home’s rich curb appeal: dramatic roof peaks, Hardie Board siding, a covered front verandah, stone-faced columns, and a 24' x 22' oversized double garage with wood-trimmed door and extended concrete driveway. Every detail has been thoughtfully designed for lasting beauty and performance. Step inside to discover over 2,620 sq ft of finely finished space with 9' ceilings, real hardwood flooring, oversized windows, and high-end finishes throughout. The heart of the home is the chef-inspired gourmet kitchen—complete with ceiling-height custom shaker cabinetry, granite countertops, a five-burner gas cooktop, stainless steel appliances, recessed lighting, and a walk-in pantry room. The large central island with a flush eating bar and undermount sink makes entertaining and everyday living a joy. A spacious breakfast nook offers captivating views and direct access to the upper 10' x 10' deck—ideal for summer barbecues and sunsets. Below, enjoy the lower 18' x 14' patio and hot tub for relaxing evenings with friends and family. The inviting main floor layout includes a generous family room with a stone-faced gas fireplace, custom wood mantel, an executive-style home office near the front entry, and an expansive open foyer—creating a welcoming space to gather and connect. Upstairs, you'll find three generously sized bedrooms, a shared walk-through laundry room with ample storage, and a bonus room perfect for a playroom, media zone, or cozy retreat. The primary bedroom suite is a true sanctu ary featuring large west-facing windows, a two-sided gas fireplace, and a custom walk-in closet. The stunning ensuite includes dual sinks, a deep soaker tub, a frameless glass shower, and a private powder room—designed for ultimate relaxation. This home is loaded with thoughtful upgrades and built-in conveniences, making it move-in ready for your family to enjoy this summer. Pride of ownership is evident in every corner, from the pristine finishes to the intelligent layout and serene location. Homes of this quality and location are rare—don’t miss out! Call your favourite REALTOR® today to schedule your private viewing! (id:57557)
47 Mckeand Street
Ingersoll, Ontario
Welcome home to 47 McKeand, a charming rural retreat located right in the heart of Ingersoll. Nestled on just under 3/4 of an acre, this beautiful property has previously served as a hobby farm and offers endless potential for outdoor enthusiasts and animal lovers alike. This raised ranch home offers 1,077 sq feet of main floor living, featuring 2+1 bedrooms and provides a quiet, tucked-away atmosphere with a country feel and privacy, while still being on city water and sewer. Just seconds away from all the amenities Ingersoll has to offer, you truly get the best of both worlds. The property is well-equipped for various hobbies and activities with several coops for racing pigeons, a kennel for hunting dogs, a barn formerly used for goats, and a workshop with quad storage. Whether you're looking to continue these activities or pursue new ventures, the possibilities are endless. Additionally, the home includes an attached 3 car garage with 850 sq ft of storage or tinkering space, and plenty of parking for your boat or RV, making this property perfect for those who love the outdoors. Don't miss this unique opportunity to own a piece of rural paradise with the convenience of town living. Explore the potential and make 47 McKeand your new home today! (id:57557)
24 Killarney Road
London North, Ontario
Located in a highly sought-after school district, this well-maintained 3+1 bedroom, 1.5 bathroom home offers incredible space and comfort for the whole family. The main floor features a bright eat-in kitchen, a spacious living room, and a formal dining room - ideal for both daily living and entertaining. Upstairs, you'll find a nicely sized 3-piece bath with extra storage, two comfortable bedrooms, and a large primary bedroom. The lower level offers a cozy family room with a walkout to the fully fenced backyard with deck and awning, a fourth bedroom, and a convenient half bath. The fourth level provides a laundry area, additional storage, and built-in cabinetry to help keep everything organized. Enjoy the flexibility of multiple living areas, a spacious layout, and plenty of storage throughout. A perfect blend of indoor and outdoor living in a friendly, established community. Don't miss this opportunity to call this charming home your own! (id:57557)







