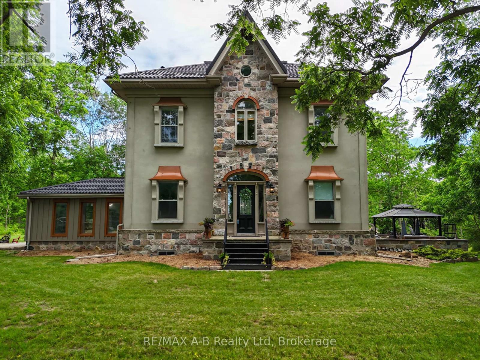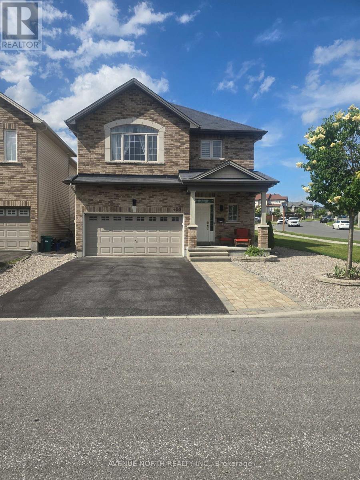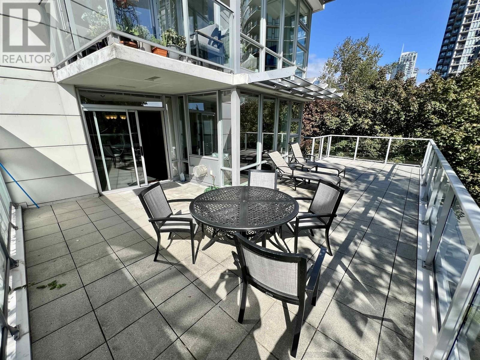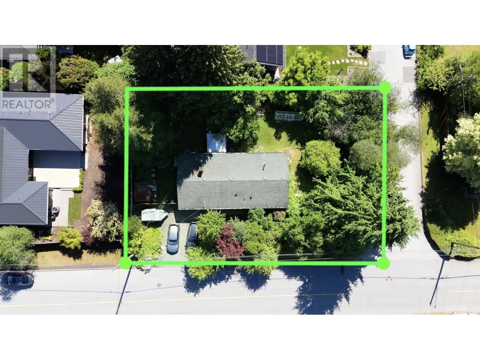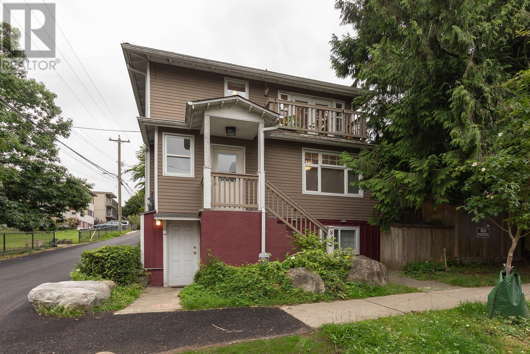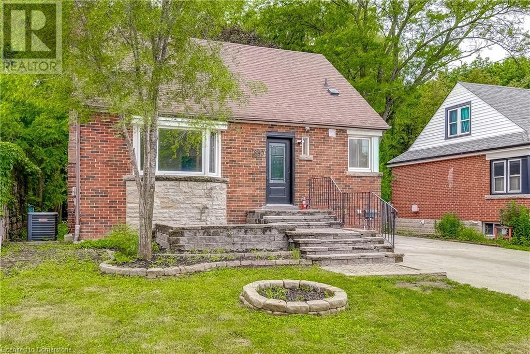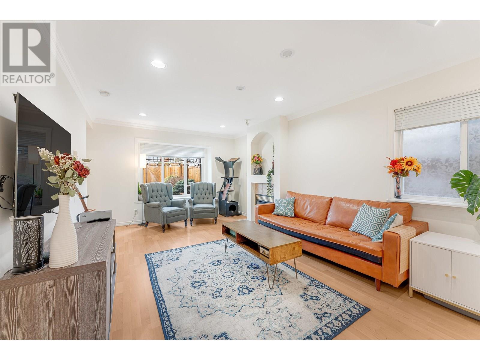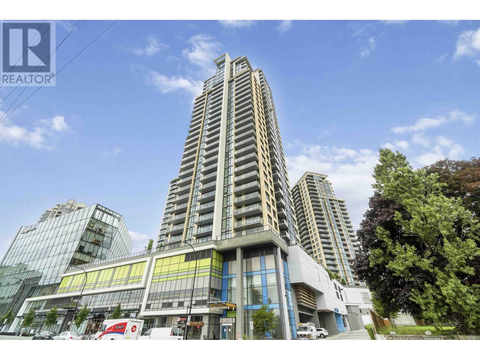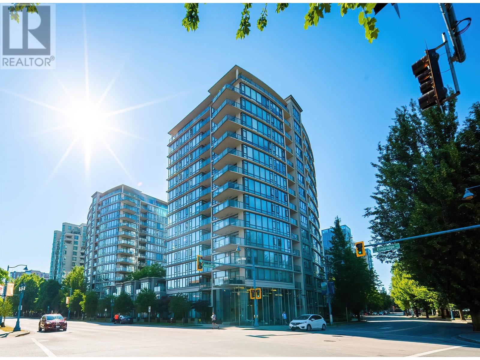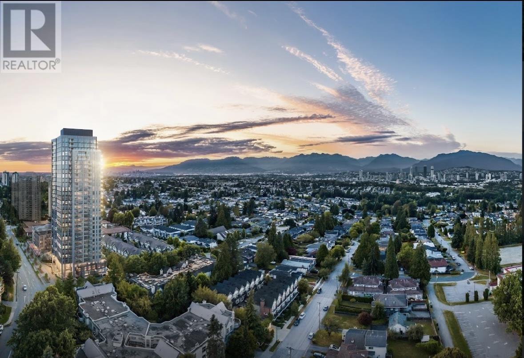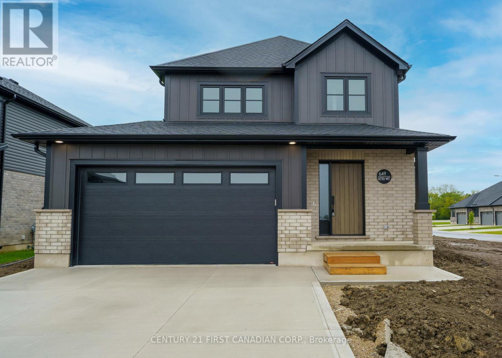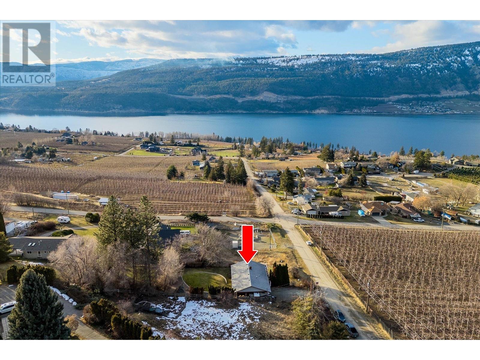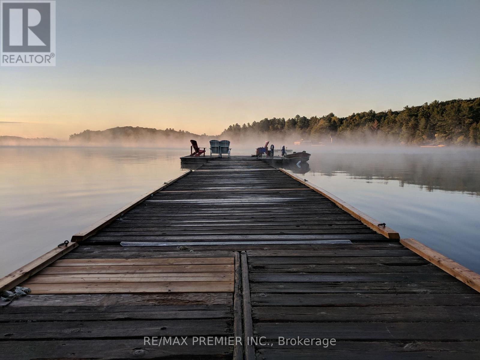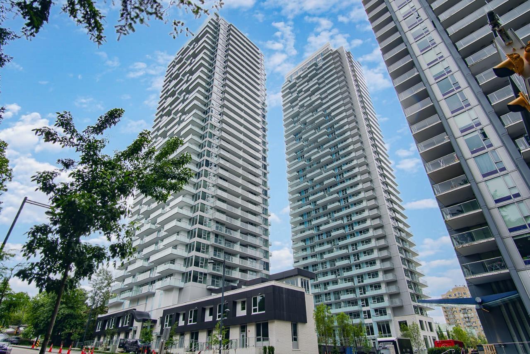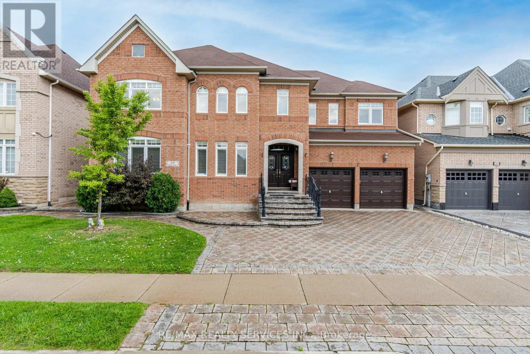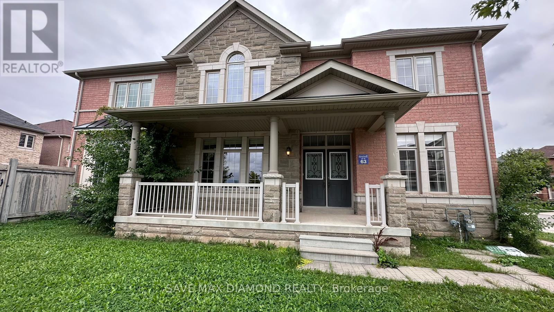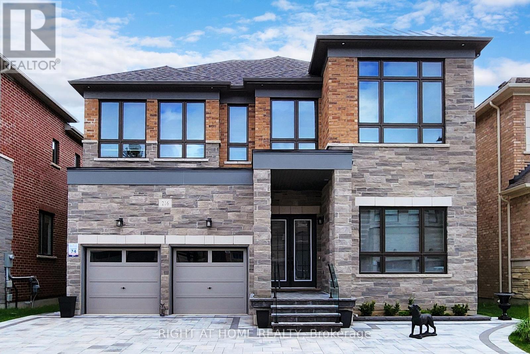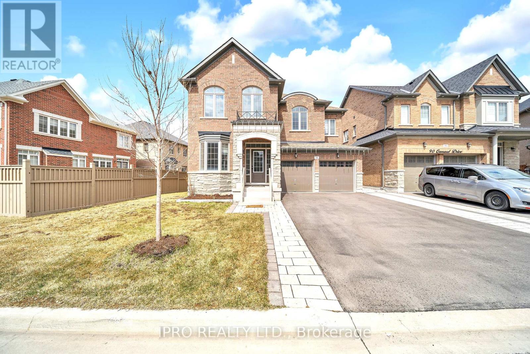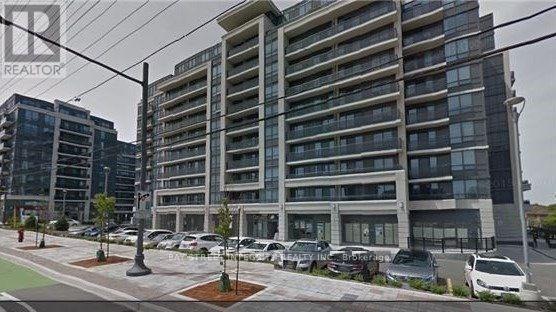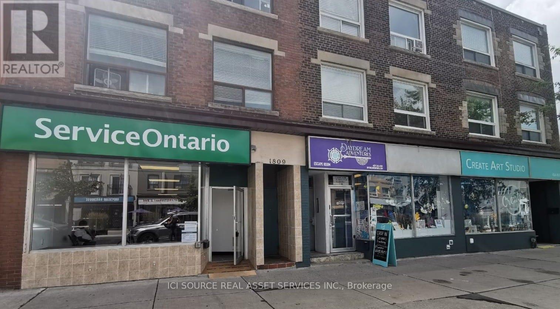12096 Gale Road
North Middlesex, Ontario
Ideally located just 20 minutes from Hyde Park and only 30 minutes to Grand Bend and Strathroy, this remarkable 5-bedroom, 4-bathroom custom-built home offers the comforts of country living without sacrificing access to work and shopping. Set on 20.5 peaceful acres (5.5 of which are workable) it is a rare blend of natural beauty, timeless design, and meaningful detail. Its over 2,700 sq ft of living space is filled with character and craftsmanship. Soaring 12-foot ceilings on the main level and 10-foot ceilings upstairs create a grand sense of space and light. Black walnut floors, milled from trees harvested right on the property, ground the home in its surroundings. Structural exposed beams salvaged from heritage barns and homes across Southwestern Ontario add both strength and rustic elegance. Antique architectural details have been lovingly integrated throughout; stair posts from a historic London home, spindles from a Toronto mansion, brass light fixtures from a Stratford church, and a statement chandelier from a church in Chatham. The primary bedroom features floors reclaimed from the original homestead that once stood on the land. The kitchen is a standout. Any chef would love preparing food for their family and guests in this thoughtfully designed space. Outdoors, enjoy a 16'x20' composite deck and a seperate concrete patio with footings already in place for a future addition. A freshwater creek winds through the property, home to lake trout and fall salmon, offering natural beauty year-round. Additionally is a charming converted carriage house with its own kitchenette, bathroom and laundry hook-up. This bonus space would be ideal for guests, extended family, or a home-based business. This is more than a home, it's a handcrafted living legacy built with heart, history, and an eye for enduring quality. This is a must see! Call for a private viewing today. (id:57557)
496, 1101 84 Street Ne
Calgary, Alberta
LOCATION, LOCATION, LOCATION. The 3 most important words in real estate and you are going to love this location. Huge fully fenced yard with no neighbours behind you as it backs on to the pond. Big trees also give you privacy and this is just the beginning. The stage is set and with this location and a one level home that’s just shy of 1200sf you are home! And what a home it is… This lot and home rivals any bungalow in Calgary. Welcome to this lovingly maintained home! PRIDE OF OWNERSHIP IS EVERYWHERE. This 3 bedroom 2 bath home has upgrades galore! Starting with the luxury vinyl flooring throughout, new modern paint colours make this home bright, open and airy. The living room with its vaulted ceiling opens up to the kitchen & both speak for themselves. Kitchen has stainless appliances, newer counter top, dble wide skylight, tons of counter space, custom inserts for pots and pans and this becomes the dream kitchen. Primary bedroom is at one end of the home with upgraded ensuite and the other two bedrooms are at the other end of the home with a 4pce bath to share. Perfect for teens, guests or roommates. Separate laundry room is large which allows for extra storage. This park has no age restriction. And, the icing on the cake is the lease fee of only $630.00 per month. Now for the best part...UPGRADES **2024** , EXTERIOR: BOTH ENTRY DOORS, COVERED ENTRY PORCH, COVERED DECK, ASHPHALT DRIVEWAY, OUTDOOR SENSOR LIGHTS, SOME NEW SKIRTING WITH NEW FRAMING AND INSULATION, INTERIOR: NEW PAINT (CEILING, WALLS & CUPBOARDS), COUNTERTOPS, LUXURY VINYL FLOORING, NEW LIGHT SWITCHES & PLUGS, CEILING FANS (LIVING ROOM & PRIMARY BEDROOM), CEILING LIGHT, HOT WATER TANK, FURNACE, CURTAINS IN LIVING, DINING AND PRIMARY BEDROOMS, TOP DOWN BOTTOM UP BLINDS (KITCHEN, DINING ROOM & PRIMARY BEDROOM), NEW SOAKER TUB IN PRIMARY ENSUITE, MAIN BATH TUB REFINISHED BY ALLWEST REFINISHING. **2020** STAINLESS STOVE, FRIDGE & DISHWASHER **2019** WASHER/DRYER AND ROOF. SO NICE TO HAVE ALL THE BIG TICKET ITEMS DONE FOR YOU. This yard would rival many yards in the newer communities and did I mention is also private with no neighbours behind you. Tons of room for the kids and/or pets to run around and play. The covered deck offers you the privacy and comfort to sit and enjoy your morning coffee and the sun or do some bird watching. For the garden enthusiast, Seller is leaving the garden boxes. The shed is a oversized for storage. Parking is ample and easily fits 2 vehicles. Chateau Estates Park has not only Calgary bus service throughout but school bus service as well. Lease of $630 includes water, sewer, garbage pick-up, snow removal, common area maintenance, use of the Clubhouse, on site RV storage for a nominal fee and is one of the lowest fees in all of Calgary. Easy access to Stony Trail, Deerfoot Trail and easy commute to downtown. And, with all the amenities and more to come, this location is a dream for anyone looking for convenience and a feeling of community. (id:57557)
2523 Shannon View Drive Unit# 207
West Kelowna, British Columbia
Bright and spacious 2-bedroom, 2-bathroom corner unit in a quiet, well-maintained 14-unit building with stunning views. This 1,131 square foot home features laminate and tile flooring throughout, an open-concept layout, and large windows that fill the space with natural light. The main living area opens onto a large, open view balcony—perfect for relaxing or entertaining—with additional access from the primary bedroom through a sliding glass door. The primary bedroom includes a walk-in closet, full ensuite, will soaker tub. A second full bathroom and a spacious in-suite utility room provide added convenience, with excellent storage and laundry space. Additional features include two secure underground side-by-side parking stalls and a storage locker located on the same floor as the unit. One pet is allowed with no size or breed restrictions. Located in the sought after neighbourhood close to parks, golf, shopping, and all West Kelowna amenities. (id:57557)
207 Dixon Street
Kitchener, Ontario
AVAILABLE AUGUST 1 2025. 2 Bedroom 1 Bath Basement Apartment - $1,850 + Hydro/Month. This basement unit is newly renovated! Approximately 950 square foot unitcomes with 1 large Principle Bedroom and a smaller second Bedroom. Large open concept kitchen and family room area. Large bathroom withtub/shower combo, vanity and toilet. In unit side by side washer and dryer. Storage in cold cellar. Back patio stone patio area for exclusive tenantuse. 2 parking spaces in tandem at the front of the home. No pets and no smoking. 1 year lease. (id:57557)
7059 Huntford Hill Ne
Calgary, Alberta
Nestled on a peaceful street in the established and sought-after community of Huntington Hills, this beautifully upgraded bungalow sits on a generous 6,469 sq ft lot and offers a perfect blend of space, comfort, and convenience. With quick access to downtown Calgary (just 10 minutes away), Nose Hill Park, several top-rated schools, shopping, and within walking distance to the Thornhill Aquatic & Recreation Centre, the location is truly unbeatable.Offering over 2,300 sq ft of thoughtfully updated living space, this home features 4 spacious bedrooms, 3 bathrooms, and a dedicated home gym, along with a detached double and insulated garage.Inside, you'll find a bright and welcoming main living area, freshly painted, with large west-facing windows, and durable laminate flooring. Situated adjacent to the dining space , and another cozy space for movie nights, perfect for family meals, a home office, or converting into a separate den.The fully renovated kitchen is a standout, boasting ceiling-height cabinetry (new and refurbished), quartz countertops, subway tile backsplash, modern appliances, ceramic tile flooring, and a walk-in pantry for optimal storage.The main floor is complete with a spacious primary suite, including a walk-in closet with built-in organizers and a private 3-piece ensuite. Two additional bedrooms are located down the hall and share access to a 3-piece guest bathroom.Head downstairs to a separate entrance leading to a fully finished basement that has been extensively renovated. Enjoy a vintage-style wet bar with bar fridge, custom wood paneling, new light fixtures, and a massive recreation space perfect for entertaining or multi-generational living. The huge gym offers plenty of space for the exercise enthusiasts, a fourth bedroom for guests or a growing family, situated next to a 4-piece bathroom with a soaker tub & separate shower. New LVP flooring with waterproof and thermal insulation, all new windows and laundry area with sink and cold storag e.Recent exterior house upgrades include a new roof, vents, extra insulation, and gutters, refreshed exterior doors, and meticulously landscaped front and backyards with decorative rock pathways, raised garden beds, woodshed, rain barrels, a greenhouse for homegrown vegetables, mature trees, and a cozy firepit area. Garage has a new roof, door, motor, and insulation.Outdoors, the backyard is a true private oasis—lush landscaping, fruit trees, a greenhouse, vegetable beds, and tranquil sitting areas to enjoy sunrises and sunsets year-round.This exceptional bungalow offers a rare combination of timeless charm, modern upgrades, and an incredible location—ideal for families, downsizers, or investors alike.Now is your chance to own this exceptional home—schedule your private showing today. (id:57557)
429 Dovehaven Street
Ottawa, Ontario
Experience the epitome of meticulously maintained living at this stunning home in desirable Chapel Hill South, nestled on a quiet street. This corner home has plenty of curb appeal. Just steps away from a beautiful ravine. Step into a bright, inviting main floor highlighted by a family that opens into the 2nd floor.The heart of the home, an upgraded kitchen, features quartz countertops, enhanced pantry space, and abundant storage in both cupboards and counter areas. It has all the perks of a chef's kitchen, complemented by newer stainless steel appliances: refrigerator (2023). Warm up in the spacious family room with its comforting gas fireplace. The second level features four generously sized bedrooms, three with huge walk-in closets and a convenient laundry room with a newer washer/dryer (2023). The spacious primary bedroom boasts its own en-suite for added luxury. Enjoy the wonderfully maintained backyard. Enjoy the spectacular and programmable outdoor lighting system that surrounds the entire home. This rare gem is ideally situated close to schools, churches, and parks. You are 10 minutes away from stores, restaurants and vast selection of big name stores. Being 20 minutes from downtown Ottawa makes it an ideal location for those that need to go into the office a few days a week. Don't miss the opportunity to own this exceptional property in one of Orleans' most coveted neighborhoods. (id:57557)
307 638 Beach Avenue
Vancouver, British Columbia
Fully furnished 2-bedroom, 2-bathroom plus den in Yaletown, available November 1st. With 1,100 sqft of indoor space and a 500 sqft patio, this beautiful unit offers stunning views of False Creek and the waterfront. Features include air conditioning, sleek hardwood floors, and high-end stainless steel appliances for comfortable living. The spacious balcony is perfect for soaking in the scenery. Ready for viewings at The Icon-don´t miss the chance to call this home. Easy to show. No pets, sorry. Available for a 1 yr or 3-4month term. (id:57557)
2302 Viewlynn Drive
North Vancouver, British Columbia
Discover Westlynn! This 8800 sq. ft. level lot awaits you and your creative vision to build your next dream home in this coveted pocket of Lynn Valley. Currently the home offers 3 bedrooms, 1 bathroom, fireplace and single car garage, parking for 4. Don´t let its cosmetic appearance deter you from planning its transformation or maybe you plan to start fresh with a new executive style home for this special corner of paradise. Walking distance to schools, Lynn Valley Centre and Services yet so close to nature trails and easy access to Mountain HWY and #1, this corner lot offers many options for siting a magnificent custom built home. Community amenities all a short walk or bike ride away, Karen Magnussen Community Centre, Kirkstone Skatepark, Public Library, Banks, Restaurants. This is prime North Vancouver Real Estate! Please do not enter the property without a booked appointment. Call your agent today! (id:57557)
832 Salsbury Drive
Vancouver, British Columbia
An Incredible Opportunity Steps from The Drive! Welcome to this renovated 6-bedroom, 3-bathroom home located in Grandview Woodland. Thoughtfully divided into 3 self-contained suites, this property is ideal for multi-generational living or generating strong rental income. Extensively updated with permits, the home features major structural upgrades, all-new electrical, plumbing, 2 gas fireplaces, along with renovated kitchens and bathrooms on every level. Each suite offers comfort and functionality with modern finishes throughout. Step outside to a quiet, private yard surrounded by mature greenery-your own tranquil oasis in the city. Just a short walk to schools, transit, and the eclectic shops, cafes, and restaurants of Commercial Drive. (id:57557)
880 Garth Street
Hamilton, Ontario
Welcome to 880 Garth St., Hamilton! This beautifully renovated home offers 5 bedrooms, 2 full bathrooms, and a fully fenced backyard. The main level features a bright, open-concept layout connecting the living room to a modern eat-in kitchen complete with Quartz countertops and brand-new stainless steel appliances. Also on this floor is a 4-piece bathroom, a laundry area with new washer & dryer, and a bedroom with walkout access to a stunning deck—ideal for enjoying your morning coffee or hosting guests. Upstairs has 2 bedrooms and the basement has a rec room with 2 bedrooms and a 4 piece bath. Large backyard with a detached garage. Roof replaced in 2021, Furnace-2016 & AC-2017 and fully renovated top to bottom and no carpet. Ample parking 5 parking spaces. All within walking distance to Mohawk College, local schools, and minutes to shopping, Costco, Highway 403, and Lincoln M. Alexander Parkway. This move-in-ready gem won’t last long! (id:57557)
210 Sienna Park Court Sw
Calgary, Alberta
JUST LISTED in SIGNAL HILL! This fully finished 2 storey is on a QUIET CUL-DE-SAC LOCATION. HUGE 8400 SF LOT, SUNNY NW FACING BACKYARD, and PRIVACY GALORE! Short walking distance to Battalion Park School, 69 ST LRT, Ernest Manning High School, Westside Rec Centre, and Westhills Shopping. Amazing floor plan with living & family rooms, kitchen and nook with hardwood floors, separate dining area, and private main floor office. The CURVED SPINDLE RAILING STAIRCASE leads to the upper level where you’ll find 3 good sized bedrooms, 5 PCE primary ensuite and gas fireplace, and spare bathroom. Lower level is fully finished with a large recreation area, bedroom, and 3 PCE bath. The double attached garage is long enough to fit a full sized truck. So many extras in this home - Family room built-ins with gas fireplace, NEWER ROOF (2009), NEWER WATER HEATER (2019), CENTRAL AIR CONDITIONING, MAINTENANCE FREE DECK, landscaped beautifully, custom window coverings, the list goes on and on! This is an amazing opportunity with ONE OF THE LARGEST LOTS IN SIGNAL HILL! $950,000. Book your showing today as this property shows beautifully, is priced to sell and will not last long! (id:57557)
2530 Mcgill Street
Vancouver, British Columbia
Welcome to this exquisitely crafted, 3 bed & 3 bath duplex, where every detail has been thoughtfully designed for elevated living. Blending traditional architecture and exceptional craftmanship with refined materials, this residence delivers elegance, comfort, and modern function in perfect balance. The home features a top of the line appliance package with gas stove, custom millwork, imported tiles and AC throughout. Downstairs you will find a large rec room along with very spacious bedrooms. Steps from Hastings Park, New Brighton Beach, and vibrant shops and cafes along Hastings Street, this home puts you in the heart of East Vancouver´s evolving residential corridor. Walk to schools, parks, and transit, with quick access to Downtown, The North Shore, and Highway 1. Open house Sat 2pm-4pm (id:57557)
2528 Mcgill Street
Vancouver, British Columbia
Welcome to this exquisitely crafted, 3 bed & 3 bath duplex, where every detail has been thoughtfully designed for elevated living. Blending traditional architecture and exceptional craftmanship with refined materials, this residence delivers elegance, comfort, and modern function in perfect balance. The home features a top of the line appliance package with gas stove, custom millwork, imported tiles and AC throughout. Enjoy your summer days on your private south facing deck. You are steps from Hastings Park, New Brighton Beach, and vibrant shops and cafes along Hastings Street, this home puts you in the heart of East Vancouver´s evolving residential corridor. Walk to schools, parks, and transit, with quick access to Downtown, The North Shore, and Highway 1. Open house Sat 2pm-4pm (id:57557)
5933 Sprott Street
Burnaby, British Columbia
Welcome to this well-maintained 2-storey half duplex in the heart of Burnaby! Enjoy the privacy of a detached home with no strata fees. Featuring 3 spacious bedrooms, 2.5 bathrooms, and two AC units for year-round comfort. The main floor offers a bright and open living space, a well-equipped kitchen, and a convenient powder room. Upstairs, the primary bedroom includes a large closet and a private ensuite with a jetted tub and overhead shower. Ample storage in the entryway adds function to style. Ideally located with easy access to Highway 1, multiple transit options, and just minutes from Christine Sinclair Community Centre, top-rated schools, parks, and shopping. This is a fantastic opportunity to own in a sought-after Burnaby neighbourhood. Book your showing today! (id:57557)
706 7388 Kingsway
Burnaby, British Columbia
Welcome to Kings Crossing I, a prestigious tower by Cressey located in the vibrant heart of Highgate Village! This air-conditioned, modern 1-bedroom + den, 1-bathroom home is designed for luxurious urban living. Step inside to discover high-end finishes throughout, including a chef's dream kitchen, featuring a 5-burner gas cooktop, built-in Fulgor oven, double-door fridge, and even a wine fridge for entertaining in style. The spa-inspired bathroom offers a rare double vanity, adding comfort and convenience to your daily routine. The functional den is perfect for a home office. Enjoy world-class amenities including: Fully equipped fitness centre, basketball court, Outdoor theatre, Expansive lounge & clubhouse, beautiful garden spaces- and so much more! (id:57557)
606 7360 Elmbridge Way
Richmond, British Columbia
A well built concrete Hi-Rise condo by award winning developer Onni. 2 bedroom, 2 bathroom NW corner unit with Functional and open concept layout. Features: high ceiling, floor to ceiling windows, makes the unit sunny and bright. Granite counter tops, heated tile floor for all bathrooms and kitchen, stainless steel appliances and upgraded window coverings along with 2 tandem parking spots and a locker. Full range of amenities include fully equipped exercise room, media room, lounge and pool table, outdoor pool, swirl pool, and rooftop garden. Amazing convenient location: 10 minutes walk from Richmond Center, steps away from Skytrain, Richmond Oval and Minoru Park. Don't miss your chance, come and see your new home now. Hurry Call today! Open house: July5/6, 2-4pm (id:57557)
1405 5685 Halley Avenue
Burnaby, British Columbia
Building boutique residences for over 30 years, Qualex-Landmark's Artesia features over 17,000 sf of amenities and is located on a quiet, tree-lined street, just steps to the Patterson Skytrain and Metrotown mall. This spacious two bedroom residence is the perfect blend of functionality, comfort and modern aesthetics. EV ready parking & storage included. Note: This home is still under construction with occupancy estimated in late fall 2025. Photos are representative. (id:57557)
6980 Sienna Road
Texada Island, British Columbia
Welcome to a peaceful haven at the end of the electric grid listed below BC Assessment price! This sun-drenched 4.96-acre property offers privacy, quiet, and the kind of lifestyle you can truly grow into--literally. With a 932 sqft home, 1,432 sqft modular, and a approx 1,000 sqft powered shop, there's space to live, create, and work. Two solid metal outbuildings add potential, and three civic addresses offer flexibility. Mowat Creek winds through fertile soil, surrounded by ever-blooming gardens, thriving veggies, fruit trees, and 1.5 fenced acres. Two septic systems, a private well, and nearby trails, lakes, and beaches keep you connected to nature. Just 15 mins to the store, and steps from the gateway to South Island's renowned deer hunting territory--abundant game, no predators, and endless wilderness. Whether you dream of sustainable living, creative ventures, or simply room to breathe, this one's ready to welcome you home. (id:57557)
11708 126 St Nw
Edmonton, Alberta
Move-in ready & packed with luxury! This stunning brand-new home blends modern design with everyday comfort. Featuring 4 bedrooms, 3 bathrooms, and an open-concept layout, it also includes a main floor office/bedroom and a legal SEPARATE ENTRANCE for a future basement suite,perfect for extended family or rental income. The chef’s kitchen boasts stainless steel appliances, quartz countertops & centre island ideal for entertaining.Lots of windows for natural sunlight on all floors including 5 windows in basement. Enjoy 9-ft ceilings on all 3 levels, luxury vinyl plank flooring, custom tilework, LED lighting, Double sink washrooms sleek black hardware, an electric fireplace with 8 ft tile accent wall.Glass door shower with bench & custom black rainfall shower panel. The extra large primary suite offers a feature wall & huge walk-in closet. Outside, relax in your private backyard with deck & a double detached garage. Located near parks, downtown, NAIT, Royal Alex Hospital, Kingsway Mall & Yellowhead Trail !!! (id:57557)
11706 126 St Nw
Edmonton, Alberta
Move in and enjoy everything this brand-new HOME has to offer! This gem seamlessly blends modern design with ultimate comfort. Boasting 4 bedrooms,3 bathrooms & an open-concept living space.This home offers a versatile office/bedroom on the main floor. The property features a legal SEPARATE ENTRANCE leading to a future basement suite. The chef-inspired kitchen is a true highlight, with built in stainless steel appliances , quartz countertops, tiled backsplash, huge waterfall island perfect for meal prep and entertaining. Luxury finishes are evident throughout w Lots of windows for natural sunlight on all floors including 5 windows in basement,9-foot ceilings on 3 levels, luxury vinyl plank flooring, custom walls & floor tiles, LED light fixtures, 40+ pot lights, electric fireplace with 8 ft tile accent wall.Glass door shower with bench. The extra large primary suite offers a feature wall & huge walk-in closet.Step outside to your private backyard with deck & detached double garage.Close to Parks,Downtown (id:57557)
483 Huron Street
Plympton-Wyoming, Ontario
MOVE IN READY! The 'Tysen' model by Parry Homes Inc. is the perfect choice for first-time buyers or those seeking a more manageable space. The bright & airy main floor features an open-concept layout, seamlessly connecting the living, dining, & kitchen areas. The kitchen offers stylish cabinetry, bright quartz countertops, & a spacious island. Large windows throughout provide plenty of natural light and a gas fireplace creates a warm & welcoming atmosphere. Upstairs, the primary bedroom includes a private ensuite & walk-in closet, there are two additional bedrooms and a full bathroom. Unfinished basement with a roughed-in bath is ideal for future development. Ideally located near the 402 & a short drive to Sarnia & Strathroy, enjoy peaceful suburban living with easy access to nearby conveniences. Price includes HST, Tarion Warranty, Concrete Driveway & Sod in yard. Property tax & assessment not set. (id:57557)
649 Ketter Way
Plympton-Wyoming, Ontario
MOVE IN READY! Nestled in the picturesque town of Wyoming, Ontario, within the sought-after Silver Springs subdivision, this home offers the perfect blend of tranquility and convenience. Enjoy the serene suburban lifestyle while being just under 10 minutes from the 402 highway, making commuting an absolute dream. Colden Homes Inc is proud to present The Dale Model, a 2-storey home that boasts 1,618 square feet of comfortable living space with a functional design, high quality construction. This property presents an exciting opportunity to create the home of your dreams. The exterior of this home will have impressive curb appeal and you will have the chance to make custom selections for finishes and details to match your taste and style. The main floor boasts a spacious great room, seamlessly connected to the dinette and the kitchen. The main floor also features a 2-piece powder room. The kitchen will offer ample countertop space, and an island. The second floor offers 3 well-proportioned bedrooms. The primary suite is destined to be your private sanctuary, featuring a 3-piece ensuite and a walk-in closet. The remaining two bedrooms share a 4-piece full bathroom, offering comfort and convenience for the entire family. Additional features for this home include Quartz countertops, High energy-efficient systems, 200 Amp electric panel, sump pump, concrete driveway and a fully sodded lot. Taxes & Assessed Value yet to be determined. Please note that some pictures have been virtually staged, as noted on the photo. (id:57557)
25 Sheldabren Street
North Middlesex, Ontario
Under Construction. This striking new-build two-storey home in Ailsa Craig offers a perfect blend of modern design and small-town charm. The home features a sleek exterior accented with a mix of stone and modern siding, large black-framed windows, and a welcoming front porch. Inside, the main floor is open-concept and flooded with natural light, anchored by a cozy living area complete with a modern gas fireplace set into a floor-to-ceiling stone surround perfect for relaxing evenings. The kitchen boasts quartz countertops, minimalist cabinetry, a central island, and stainless-steel appliances, flowing seamlessly into the dining area with views of the backyard. Upstairs, you'll find three well-sized bedrooms, including a spacious primary bedroom with a walk-in closet and an ensuite bathroom featuring a glass walk-in shower and dual vanities. The two additional bedrooms are ideal for family, guests, or a home office setup, and they share a bright, well-appointed full bathroom. The unfinished basement offers a blank canvas for future expansion whether you're envisioning a home gym, recreation room, or extra bedrooms, the space is ready to be transformed. Located in the peaceful community of Ailsa Craig, this home combines modern comfort with a quiet, family-friendly atmosphere. Taxes and Assessed value yet to be determined. Rendition is for illustration purposes only, & construction materials may be changed. (id:57557)
17 Holden Street
Belleville, Ontario
Just metres from the Bay Bridge and the shores of the beautiful Bay of Quinte, this charming two-bedroom bungalow is perfectly located near Zwicks Island, scenic walking trails, and waterfront parks. Inside, you'll find a bright open-concept kitchen and dining area, a full bath, and a rear entrance leading to a peaceful, private backyard oasis. The home includes a detached garage with automatic door opener, updated breaker panel, natural gas heating, central air, a rented hot water tank, and a newer roof. Fridge, stove, dishwasher, washer, and dryer are all included, and quick possession is available. Situated on a quiet street near Albert College, the city bus route, and the local dog park, this home offers comfort, convenience, and an unbeatable location. (id:57557)
14231 East Hill Road
Lake Country, British Columbia
Million-Dollar Views—Without the Price Tag! Nestled amidst the serene beauty of orchards, this charming 3-bedroom, 2-bathroom home offers an unparalleled blend of tranquillity, style, and functionality. Boasting nearly 2,000 sq. ft. of thoughtfully designed living space, this gem is situated on a spacious 0.22-acre lot that promises peace, privacy, and breathtaking views of Wood and Kalamalka Lake. Step outside to your massive wrap-around deck, the perfect space for entertaining family and friends or simply soaking up the stunning vistas and fresh air. The outdoor charm seamlessly complements the home’s rustic-meets-modern interior, where rough-cut fir rafters and vaulted ceilings create an ambiance of timeless sophistication. The kitchens showcases a elegant brick feature wall, newer maple cabinetry, and a raised eating bar ideal for casual dining. The sunken living room adds cozy character, while the newly finished lower level expands the possibilities with a 3rd bedroom, a full 3-piece bathroom, an office/TV area, and a spacious family room with exterior access—perfect for a potential secondary suite. Additional highlights include: A dedicated pantry area, gas cooktop for the chef in the family, RV parking, fenced back yard, u/g irrigation. Enjoy being minutes away from the iconic Rail Trail, pristine beaches, and countless outdoor adventures. This one-of-a-kind property combines charm, functionality, and a priceless view at a price you’ll love. (id:57557)
5893 Prospect Street
Niagara Falls, Ontario
Calling all investors and first time home buyers. Welcome to 5893 Prospect St in this mature, friendly and quiet Niagara Falls neighbourhood. This charming home is bigger than it looks and is the perfect opportunity for first time home buyers or investors looking to build their real estate rental portfolio. The main floor is bright and offers a large combined living/dining area that also opens into the modern kitchen with stainless steel appliances and direct access to the backyard deck. The main floor 4 piece bath will surprise you by its size and its hers and his sinks. The second floor invites you to two cozy bedrooms or a bedroom and den/office depending on your needs. The basement is currently setup as a large bedroom plus a smaller size one but can be also used as a large recreation/family room and extra bedroom. The bright 3 piece bath in the basement provides convenience for family and guests. The laundry room is located in the basement. Don't miss the backyard and its enclosed private direct access to the covered area with direct access to the garage. -- Interested buyers to book showings through their own real estate agent. Listing agent not representing any buyer. (id:57557)
880 Garth Street
Hamilton, Ontario
Welcome to 880 Garth St., Hamilton! This beautifully renovated home offers 5 bedrooms, 2 full bathrooms, and a fully fenced backyard. The main level features a bright, open-concept layout connecting the living room to a modern eat-in kitchen complete with Quartz countertops and brand-new stainless steel appliances. Also on this floor is a 4-piece bathroom, a laundry area with new washer & dryer, and a bedroom with walkout access to a stunning deckideal for enjoying your morning coffee or hosting guests. Upstairs has 2 bedrooms and the basement has a rec room with 2 bedrooms and a 4 piece bath. Large backyard with a detached garage. Roof replaced in 2021, Furnace-2016 & AC-2017 and fully renovated top to bottom and no carpet. Ample parking 5 parking spaces.All within walking distance to Mohawk College, local schools, and minutes to shopping, Costco, Highway 403, and Lincoln M. Alexander Parkway.This move-in-ready gem wont last long! (id:57557)
412 B - 251 Northfield Drive E
Waterloo, Ontario
Bright & Spacious. Perfect For Families Or Busy Professionals.This Sun-Drenched 1,100 Sq Ft Corner Suite Offers An Elevated Lifestyle With 9 Ft Ceilings, Expansive Floor-To-Ceiling Windows, And Thoughtfully Designed Living Spaces. With 2 Large Bedrooms, 2 Full Bathrooms, And 112 Sq Ft Of Private Outdoor Space Across Two (2) Balconies, This Home Is Ideal For Those Seeking Comfort, Functionality, And Style.The Sleek, Modern Kitchen, With A Generous Island, Is Perfect For Meal Prep Or Casual Dining While Taking In Unobstructed Views. A Separate Dining Area And Oversized Living Room Provides Ample Space For Hosting Or Relaxing After A Long Day. This, Combined With Seamless Walk-Out Access To One Of Two Private Balconies Is Unbeatable.The Primary Bedroom Is A Private Retreat, Featuring A Walk-In Closet, Ensuite, And Exclusive Access To Its Own Balcony - Ideal For Morning Coffee Or Quiet Evenings. The Second Bedroom Includes His-And-Hers Closets And Access To Its Own Full Bathroom, Making It Perfect For Children, Guests, Or A Dedicated Home Office. Whether You're A Growing Family Or A Professional Looking For A Turnkey Home. Close To Transit, Amenities, Green Space, And St Jacobs Market, This Suite Offers Comfort, Convenience, And A Touch Of Luxury.Truly One Of The Best Layouts In The Building. A Must-See! (id:57557)
80 East 33rd Street
Hamilton, Ontario
WELCOME TO 80 EAST 33RD ST! THIS DETACHED BUNGALOW STYLE HOME OFFERS A GREAT LAYOUT WITH NICE SIZED LIVING ROOM AREA FEATURING HARDWOOD FLOORING, UPDATED KITCHEN, DINING ROOM, 4 PC BATHROOM, LAUNDRY ROOM & 2 BRIGHT & SPACIOUS BEDROOMS WITH LARGE CLOSETS. IF YOU ARE A HOBBYIST OR NEED ADDITIONAL STORAGE SPACE, LOOK NO FURTHER THAN THE LARGE DETACHED GARAGE! THERE IS ALSO A FULLY INSULATED & FINISHED SHED THAT COULD BE USED AS ADDITIONAL LIVING SPACE. THIS PROPERTY ALSO FEATURES A LOVELY DECK AREA WITH NATURAL GAS HOOKUP FOR THE BBQ. THIS IS A PERFECT OPPORTUNITY FOR THOSE DOWNSIZING BUT ARENT READY FOR CONDO LIVING! IT WOULD MAKE A GREAT RENTAL PROPERTY & APPEALS TO ENTRY LEVEL BUYERS TOO! THE NEIGHBOURHOOD IS QUIET & WITHIN WALKING DISTANCE TO AMENITIES, PUBLIC TRANSIT & IS A SHORT WALK TO PEACE MEMORIAL PARK! (id:57557)
12717 92 Street
Peace River, Alberta
Spacious family home on an expansive riverfront lot with stunning views! Welcome to your dream home! Nestled on a sprawling lot along the Peace River, this beautiful 4 bedroom and 3 bathroom home offers the perfect blend of space, comfort and breathtaking natural beauty! Step inside to discover an inviting layout featuring a spacious living area with large bay window that floods the home with natural light. The roomy kitchen gives you fantastic views to the river and boasts ample counter space, a center island and convenient pantry. The eating area is adjacent making this space ideal for family gatherings and entertaining. The primary suite is spacious and comes complete with a large walk-in closet and 3 piece ensuite. Adjacent bedrooms are generously sized and are perfect for a growing family or hosting guests. The third level provides another living room and the fully finished lowest level gives another bedroom, plenty of storage and a great family room space for kids to play or game the day away. Outside, the expansive yard offers endless possibilities from gardening to outdoor recreation, all with the tranquil backdrop of the river! Enjoy morning coffee on the deck, host summer BBQ's or have a peaceful backyard fire watching the river flow by. And don't forget the added convenience of the double attached garage and plenty of additional parking provided by the extra large driveway. Don't miss this rare opportunity to own a stunning riverfront property! Schedule your private tour today! (id:57557)
1371a Foreman Road
Muskoka Lakes, Ontario
An exceptional 6.5-acre commercial property on the shores of Lake Muskoka a rare and valuable opportunity! Featuring a sandy beach, direct water access, and sweeping lake views, this prime waterfront parcel offers endless potential for resort development, event space, or a luxury retreat. Picturesque natural setting, the property invites visionaries to create something truly special in one of Muskokas most sought-after locations. Don't miss your chance to own a slice of paradise with commercial versatility and unbeatable lakefront appeal. (id:57557)
2511 13778 100 Avenue
Surrey, British Columbia
Discover a luxury 1-bedroom home in Park George by Concord Pacific, featuring wide plank flooring, A/C, a gas cooktop, Bosch appliances, and ample cabinets. Enjoy a spa-like bathroom with porcelain tile and Grohe fixtures, soft-close cabinetry, and built-in organizers. The expansive balcony offers views of southern greenery and Mount Baker. Unmatched amenities include a 24-hour concierge, indoor pools, an outdoor hot tub with a theatre, a steam room, gym, yoga, virtual spin studio, massage room, tennis court, mini golf, and more. Includes 1 parking space and 1 locker. Conveniently located near King George SkyTrain & Plaza, shops, restaurants, Central City Mall, T&T, Walmart, Surrey Memorial Hospital, and SFU Campus. Invest in DT Surrey's safest, top high-end building. (id:57557)
66538 Range Rd 153
Lac La Biche, Alberta
Peaceful Country Living Just Steps from the Lake! If you're looking for a quiet and cozy place to live, this home could be just right for you. It's a 2-bedroom, 1-bathroom home on a peaceful lot, perfect for relaxing and enjoying the country living. Inside, the living area is open and welcoming, with a wood stove that adds a nice, homey feeling. The layout is simple and easy to live in, ideal for anyone looking to downsize, start fresh, or raise a small family. The double detached garage features lots of space for storage, parking, or setting up a workshop. The yard is a real standout here, spacious, green, and perfect for anyone who loves the outdoors. There’s plenty of room to plant a garden, let kids or pets play, or simply unwind under the shade of the mature trees. With fruit trees on the property, you can enjoy a bit of homegrown sweetness. Enjoy your summer days on the lake, spend time with family and friends, or simply sit by the shore and enjoy the sunset views. Don’t miss the opportunity to own this home!! (id:57557)
32 Radial Street
Brampton, Ontario
Elegant Detached Home In Prestigious Streetsville Glen Tucked Away In An Exclusive Enclave, This Stunning Detached Home Offers Luxury, Space, And Privacy In The Highly Sought-After Streetsville Glen Neighbourhood. Step Inside To Find A Spacious Family Room With Soaring 18-Foot Ceilings With A Cozy Gas Fireplace Perfect For Gatherings Or Quiet Evenings. The Main Floor Boasts 10-Foot Ceilings, A Private Office, And A Dedicated Media Room, Making It Ideal For Both Entertaining And Work-From-Home Needs.The Gourmet Kitchen Is A Chefs Dream, Featuring Stainless Steel Appliances, A Gas Stove, A Large Island, And A Generous Eat-In Area Perfect For Family Meals And Entertaining. Upstairs, Discover Four Spacious Bedrooms, Each With Walk-In Closets, Including Two Master Bedrooms With Ensuite Bathrooms. The Primary Suite Features A Private Master Retreat And Spa-Like Ensuite. Upgraded Hardwood Floors And Stairs Run Throughout The Home, While A Convenient Upper-Level Laundry Room Adds Everyday Ease.The Finished Basement Expands Your Living Space With A Second Kitchen, An Open-Concept Living Area, And A Possible Separate Entrance, Ideal For Extended Family, Guests, Or Potential Rental Income.This Home Combines Elegance, Comfort, And Versatility In A Premium Location Close To Top Schools, Parks, And Amenities, Main Floor Bedroom Possibility with Ensuite, Brand New Roof Shingles (id:57557)
701 - 355 Rathburn Road E
Mississauga, Ontario
Absolute show-stopper! Corner Unit! A rare gem for anyone craving the spacious feel of a townhome with the ease of condo living! Step into this stylish and functional 3-bedroom, 2-bath corner suite in the highly desirable Rathwood community. Boasting 1,160 sq. ft. of sun-soaked, southwest-facing living space with stunning, unobstructed 7th-floor views of the Mississauga skyline, this stylish unit checks all the boxes. Enjoy 2 coveted parking spots, generous storage solutions, and custom built-in cabinetry throughout. The sleek, upgraded kitchen and modern flooring elevate the space, while the layout is perfect for effortless entertaining or laid-back living. Just minutes from parks, transit, major highways, and Square One, this condo is where smart design meets ultimate convenience. Welcome home. (id:57557)
410 - 4090 Living Arts Drive
Mississauga, Ontario
Daniel's Luxury Condo In The Heart Of Downtown Mississauga. Ideal Layout For Maximized Open Concept Living, Renovated. Mbr W/ Large Windows, W/I Closet. Great For Professional Executive. 24Hrs Concierge. Walk To Square One, Library, Ymca, Theatres, Bus Terminal, Living Arts Centre. Enjoy State-Of-The-Art Facilities: Indoor Pool, Sauna, Whirlpool, Bbq, Patio, Virtual Golf, Theatre Rm. (id:57557)
1412 - 5105 Hurontario Street
Mississauga, Ontario
*** Newcomers welcome *** Beautiful Brand New One Bdrm Plus Den Luxury Condo In Canopy Tower, Den Can Be Used As A 2nd Bedroom. Laminate Through Out Unit, Open Concept Layout, Open Balcony Conveniently Located Close To All Amenities In Heart of Mississauga, Steps To Future Lrt, Shopping, Minutes To Square One, Hwys, Schools, Go Train. (id:57557)
83 - 5525 Palmerston Crescent
Mississauga, Ontario
***Location Location Location***Welcome to this Beautiful Upgraded 3+1 Bedroom Townhouse with a finished Walk Out Basement with no houses in the back Situated On A Quiet Street Nestled In The Highly Sought-After Central Erin Mills Neighborhood. 1345 sq ft of above grade finished space plus the finished basement gives aprox close to 2000 sq ft of total living space. . Located Near Top-Rated Schools of John Fraser, Vista Heights P.S. & St. Aloysius Gonzaga S.S. Inviting Kitchen Featuring S/s Fridge, Stove And Built-In Dishwasher. Ceramic backsplash and upgraded farmhouse sink. Bright Breakfast Area With Walk Out To The Patio. Open Concept Living & Dining Room Overlooking The Kitchen - Perfect For Entertaining & Everyday Living. Spacious Primary Bedroom with a good size walk in closet. Renovated 4 Pc Main Bath On The 2nd Floor. Freshly Painted Throughout. The Finished Basement Offers Versatile Space That Can Serve As A 4th Bedroom, Recreation Area, Or Office/Study To Suit Your Lifestyle. Conveniently Located Just Steps From Streetsville GO Station, Erin Mills Town Centre, Hospital, Parks, Schools And Major Highways. Move-In Ready - This Is The One You've Been Waiting For! (id:57557)
14 Woods Co
Leduc, Alberta
Located in a quiet cul-de-sac in Windrose, this well-maintained bungalow is perfect for retirees or RV enthusiasts looking for space, comfort, and convenience. With a 36' long front driveway, a corner lot offering side parking, and double-gated RV access to the backyard, it’s ideal for anyone with a trailer or motorhome. The layout features 2+2 bedrooms, 3 full bathrooms, main floor laundry, and a bright living room with a gas fireplace and hardwood floors. The primary suite includes a walk-in closet and a jetted tub in the ensuite. Enjoy stainless steel appliances (including a Miele dishwasher), a composite deck, new shingles (2020), new hot water tank (2020), new carpet (2025), and new vinyl plank flooring in the basement (2025). The fully finished basement includes a huge rec room and full bath—perfect for guests. With a heated 22’x26’ garage, ample parking, and low-maintenance finishes, this home offers an easy, relaxed lifestyle with all the space you need for hobbies, hosting, or hitting the road. (id:57557)
747 Konihowski Road
Saskatoon, Saskatchewan
Exceptional Bi-Level in the Heart of Silverspring Welcome to this beautifully maintained 1,430 sq ft bi-level family home located in the highly desirable neighbourhood of Silverspring. Boasting a spacious and functional open-concept layout, this home features 5 bedrooms and 3 bathrooms, with gleaming hardwood and tile flooring throughout the main floor. The bright and inviting living room is filled with natural light and includes a cozy gas fireplace, creating the perfect space for relaxing or entertaining. The oak kitchen is very functional with a central island, quartz countertops, and a dining area that leads to an awesome covered deck — ideal for enjoying summer evenings. The main floor offers three generously sized bedrooms, including a primary suite with a three-piece ensuite, and an additional four piece bath. The fully developed basement expands your living space with a massive family room complete with a second gas fireplace, two more bedrooms, a full bathroom, and ample storage. There is rough-in plumbing for a future bar area. The private backyard is surrounded by mature trees and shrubs, offering a tranquil retreat. Under the deck, you’ll find large storage space for all your outdoor tools and equipment. The attached garage is insulated and heated, perfect for year-round use. Enjoy your morning coffee from the welcoming covered duradeck front porch, overlooking peaceful green space — a rare feature that adds to the charm and appeal of this home. Conveniently located close to elementary and high schools, the Forestry Farm Park & Zoo, shopping, the University of Saskatchewan, and public transit. Don’t miss this opportunity — contact your realtor today to schedule a showing! Public Open House Saturday June 28th 1 to 3 PM (id:57557)
114 Galbraith Crescent
Saskatoon, Saskatchewan
Welcome to 114 Galbraith Crescent, a beautifully updated home nestled in the mature and quiet Fairhaven neighbourhood. This move-in ready property offers the perfect blend of modern upgrades and timeless charm, with 3 spacious bedrooms and 2 full bathrooms designed for comfortable family living. Extensively renovated from top to bottom, this home features a host of recent improvements including a new furnace (2015), freshly painted stucco with Weather Guard coating (2015), updated kitchen with granite countertops (2016), and gleaming hardwood floors (2016). Enjoy peace of mind with newer shingles (2016), windows and doors (2016), and upgraded appliances including a washer (2024). Both bathrooms were fully renovated in 2019, and outdoor enhancements such as a new deck, fence, and resurfaced driveway (all 2019) make this home just as impressive outside as it is in. Stay cool during the summer months with central air conditioning (2016), and benefit from a newer water heater (2020). Tucked away on a quiet crescent with mature trees and long-time neighbours, this property is ideal for families, downsizers, or anyone seeking a serene yet convenient location close to parks, schools, and amenities. Don’t miss your chance to own this turnkey home in one of Fairhaven’s most desirable pockets – schedule your showing today!... As per the Seller’s direction, all offers will be presented on 2025-07-04 at 4:00 PM (id:57557)
3185 Larry Crescent
Oakville, Ontario
Luxury Home for Rent in Oakville's Preserve Area! This stunning detached home features a double-door entry, hardwood flooring, and an open-concept layout with a bright living room and cozy fireplace. Enjoy a modern kitchen, formal dining, and family room, plus a spacious master suite with a 5-piece ensuite and two walk-in closets. A second master bedroom, two additional bedrooms with a shared bath, the basement is excluded. Located in a top-rated school district, close to parks, shopping, and transit. (id:57557)
2040 Webster Boulevard
Innisfil, Ontario
Summer is calling you to this Gorgeous Inground Saltwater Pool...Nestled in a prime Innisfil neighborhood , this 4 Bedroom, 4 Bath property is more than just a house; it's a lifestyle choice that offers the perfect blend of modern living and outdoor leisure! Step inside to discover a bright and airy open-concept layout that seamlessly connects the living, dining, and kitchen areas. Large windows bathe the home in natural light, creating a warm and inviting atmosphere that's perfect for entertaining and everyday living. The heart of the home, this state-of-the-art kitchen boasts stainless steel appliances, granite countertops, and ample cabinetry. Whether you're a seasoned chef or a weekend cook, you'll appreciate the functionality and style it offers. The island doubles as a breakfast bar, making it an ideal spot for casual dining with family and friends. Retreat to one of the four generously sized bedrooms. The master suite is a true haven, featuring a walk-in closet and a spa-like en-suite bathroom equipped with a soaking tub and separate shower, ensuring you begin and end your day in relaxation. With four beautifully appointed bathrooms, three full washrooms on the upper level, your family and guests will enjoy privacy and convenience. Step outside to your personal oasis! The highlight of this property is the stunning private inground saltwater pool perfect for summer fun and relaxation. Surrounded by a beautifully landscaped yard, bar and changing cabana, this space is ideal for hosting summer barbecues, evening swims, or simply soaking up the sun. Situated in a family-friendly neighborhood, you'll find a wealth of amenities just minutes away, including parks, schools, shopping center's, and dining options. Enjoy easy access to major highways for a smooth commute to work or weekend adventures. Schedule your private tour today and start envisioning the memories you'll create in this enchanting retreat. Your dream home is just a visit away! (id:57557)
216 Sunset Vista Court E
Aurora, Ontario
Location, location! Must see property located at quite court with incredible view on mature forest and storm water pond & 3 car garage with remotely controlled garage openers on 50 x 114 irregular lot. Finished walk-out lower level with fully equipped kitchen and laundry, may be used as apartment with a separate walk out entrance, (Could be rented for $2500 a month) Close to all amenities, shopping area, schools with access to walking trails in the nearby forest.Upgraded hardwood floors throughout the house, extended kitchen cabinets with fashion black stainless steel hi-end built-in appliances, including built-in coffee machine. Upgraded double-entrance door with programmable lock. Huge panoramic windows through out facade. 12', 11 1/2' and 10' on the ground floor. 9' on the 2-nd floor with upgraded 8' doors. Custom hinges and door handles throughout all floors.All Custom Toilets, water taps and quartz countertops thorough out. Huge master bedroom walk-in closet with custom made cabinets. Master bedroom ensuite with custom glass shower, bidet, floor to ceiling custom tiling, custom mirror and lights. Laundry of 2-nd floor with custom cabinetry, sink and quartz countertop equipped with Electrolux washer & dryer 3 car extended interlock driveway with steps to fully fenced backyard, with potential to build swimming pool with beautiful pyramidal evergeens planted on the perimeter. Modern glass & metal custom railings for flag stone steps at the main entrance. Custom extended patio fitted with elegant patio furniture **EXTRAS** Fashion lights, potlights and chandeliers throughout the house, exterior potlights. Custom curtains and blinds throughout. Trims and wainscotting on ground floor and stairs, crown moldings,Central Vac & Equipment (id:57557)
94 Canard Drive
Vaughan, Ontario
Welcome to your dream home! This immaculate 3,605 sq. ft. detached home is designed with sophistication and modern conveniences in mind. From the expansive, hardwood floors throughout, to the high-end finishes and thoughtful details, this property provides a lifestyle of comfort and feature: a Guest Room on Main Floor, Outdoor Gas Line - Perfect for grilling and outdoor cooking, Automated Sprinkler, Electric Vehicle Panel, Hardwood Floors on All Levels above ground, Laundry Room on the Top Floor, Ethernet Access on Multiple Floors & High Ceilings in the Basement. A quiet, family-friendly neighborhood with access to schools, parks, Pearson Airport and a new shopping plaza 5 minutes away. (id:57557)
123 B - 372 Hwy 7 E
Richmond Hill, Ontario
Great Opportunity For Investor And Business Owner. Shops At Royal Gardens, the best Exposure On Prime Street Level on Hwy 7 With Wonderful Exposures To high Traffic. Over $60k was Spent, Newly Renovated from ceiling to flooring, All Works Are Done In This Gorgeous Unit, (Flooring ,Hvac, Electrical System**Water Plumbing) Ready To Establish Your Own Business , Surrounded By Commercial And Residential Complexes ,Ideal For Many Retail Uses And Professional Services Office, Accountants, Lawyers, Medical, Massage,and more. Minutes To 404/407Leslie, Bayview, Viva At Doorstep. Walking Distance To Banks, Shops, Restaurants ,Residential Neighbourhood, Pharmacy, Tea Shops, Entertainments.And All Amenities.Buses Stop Right At Front Of Complex. Plenty Of Surface Parking Available For visitors/customers many spots for commercial owners in basement.Here's A Rare Opportunity To Become Your Own Boss! Own The Real Estate And Operate Your Business Out Of It,Or lease with high cap rate, rare investment property . (id:57557)
1811 Danforth Avenue
Toronto, Ontario
Large retail space in high traffic location. Suitable for many uses. Easy access - walking distance to Coxwell subway station. Approx 1,800 sq ft on ground floor (vinyl/tile flooring), with large open front portion. Rear portion consists of two enclosed offices, an open office and a staff rest area. Additional exit at the rear. Approx 300 sq ft in basement, including 2-piece bathroom. Currently, Service Ontario operation. By appointment only - please do not go direct. *For Additional Property Details Click The Brochure Icon Below* (id:57557)
Basement - 497 Annapolis Avenue S
Oshawa, Ontario
Dreaming of living in one of the beautiful home on the street? This stunning bungalo win a highly desirable Oshawa neighborhood is the perfect fit! Designed for small families, professionals, or mature and responsible students, this2-bedroom basement unit offers a bright, open-concept layout with a spacious and inviting atmosphere. The Fully Finished Basement, With A Separate Entrance And Stylish Pot Lights, Includes 2Additional Bedrooms, A Kitchen, Pantry, Full Bathroom, Living Room, And A Common Laundry Area. Offering Plenty Of Space. Conveniently Located Near Schools, Oshawa Mall, Transit, And Highway401, and Grocery Stores Additional perks include a parking spot, your own washer/dryer, backyard access, and a welcoming neighborhood. Tenant pays 35% of utilities (id:57557)

