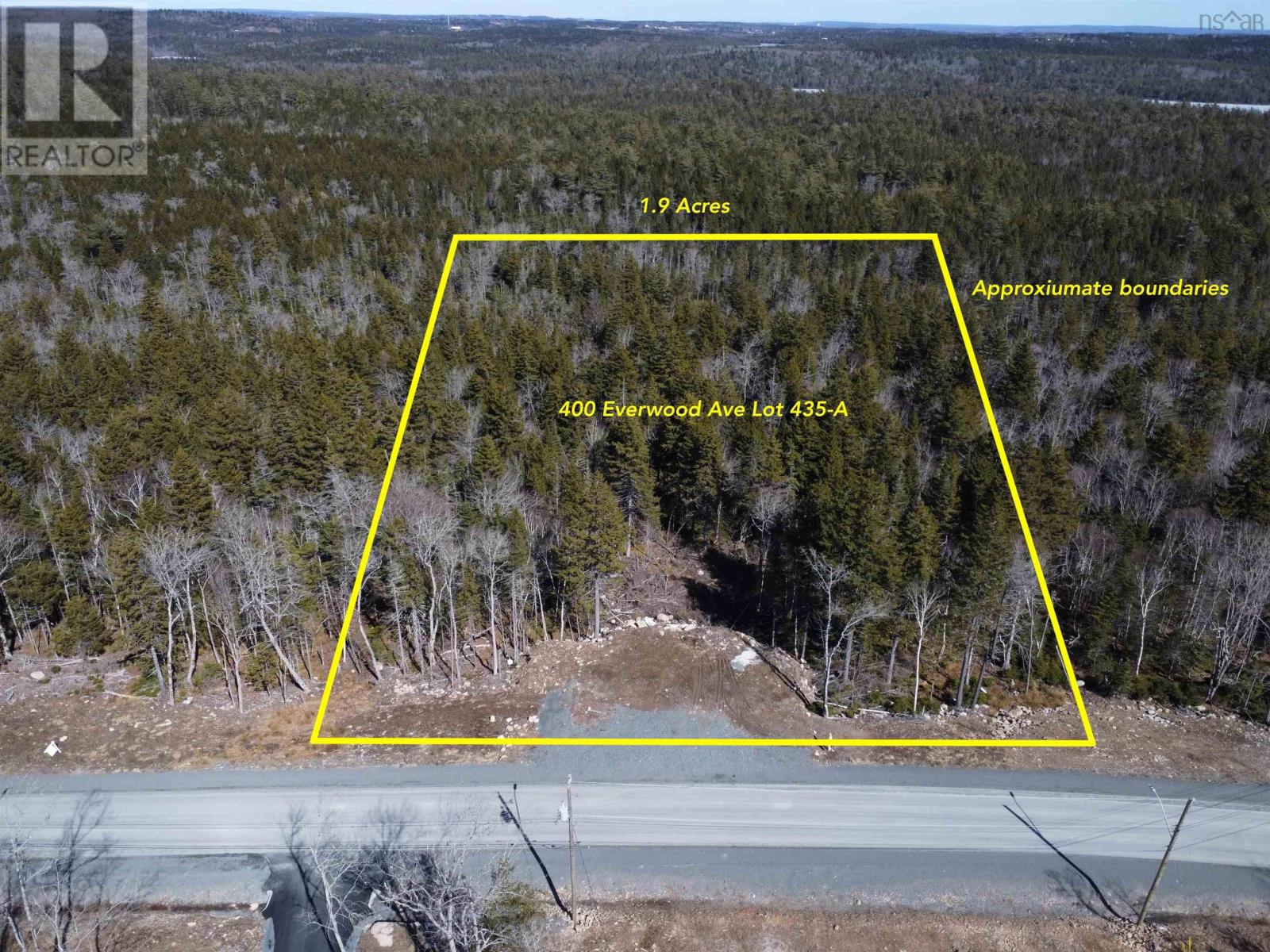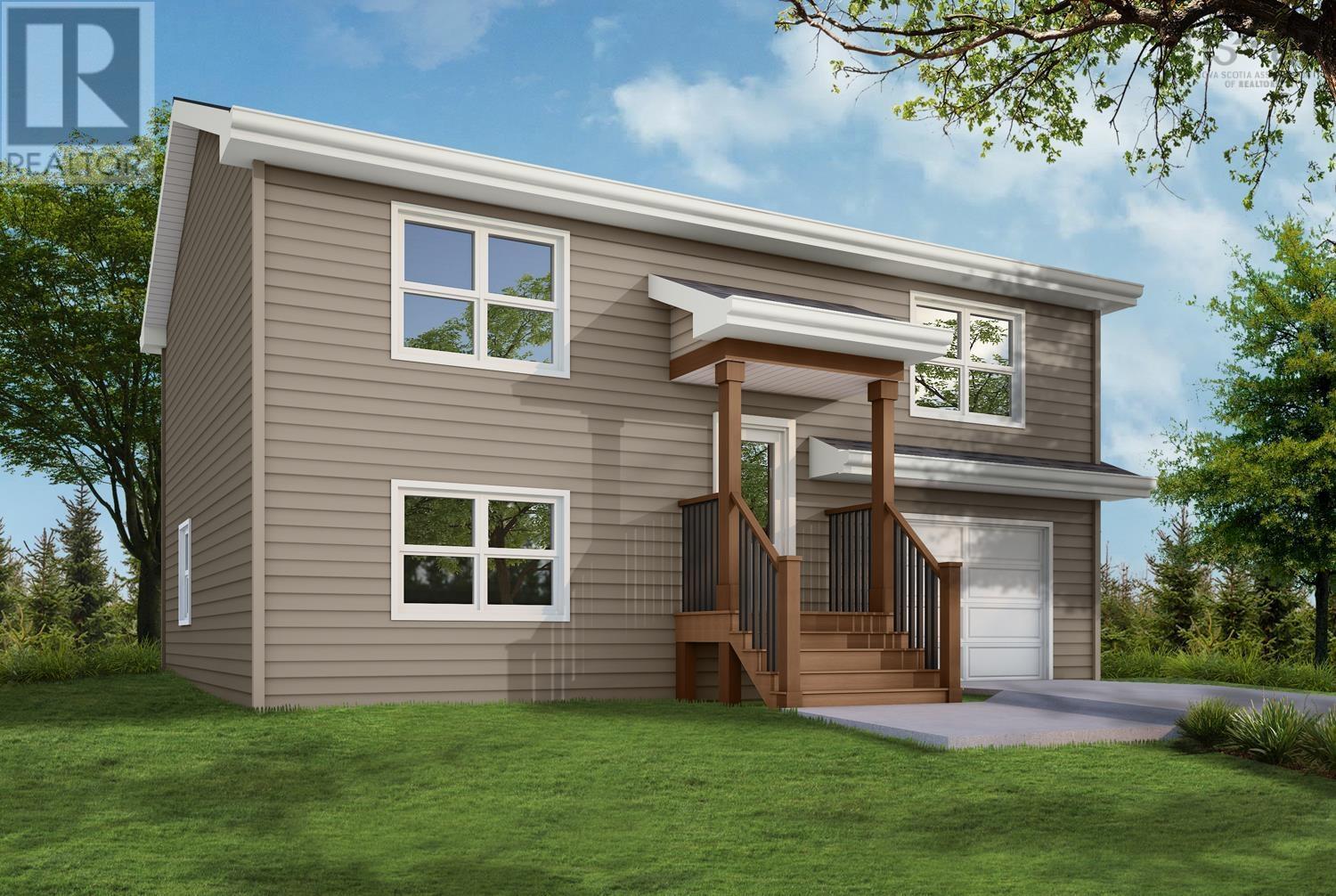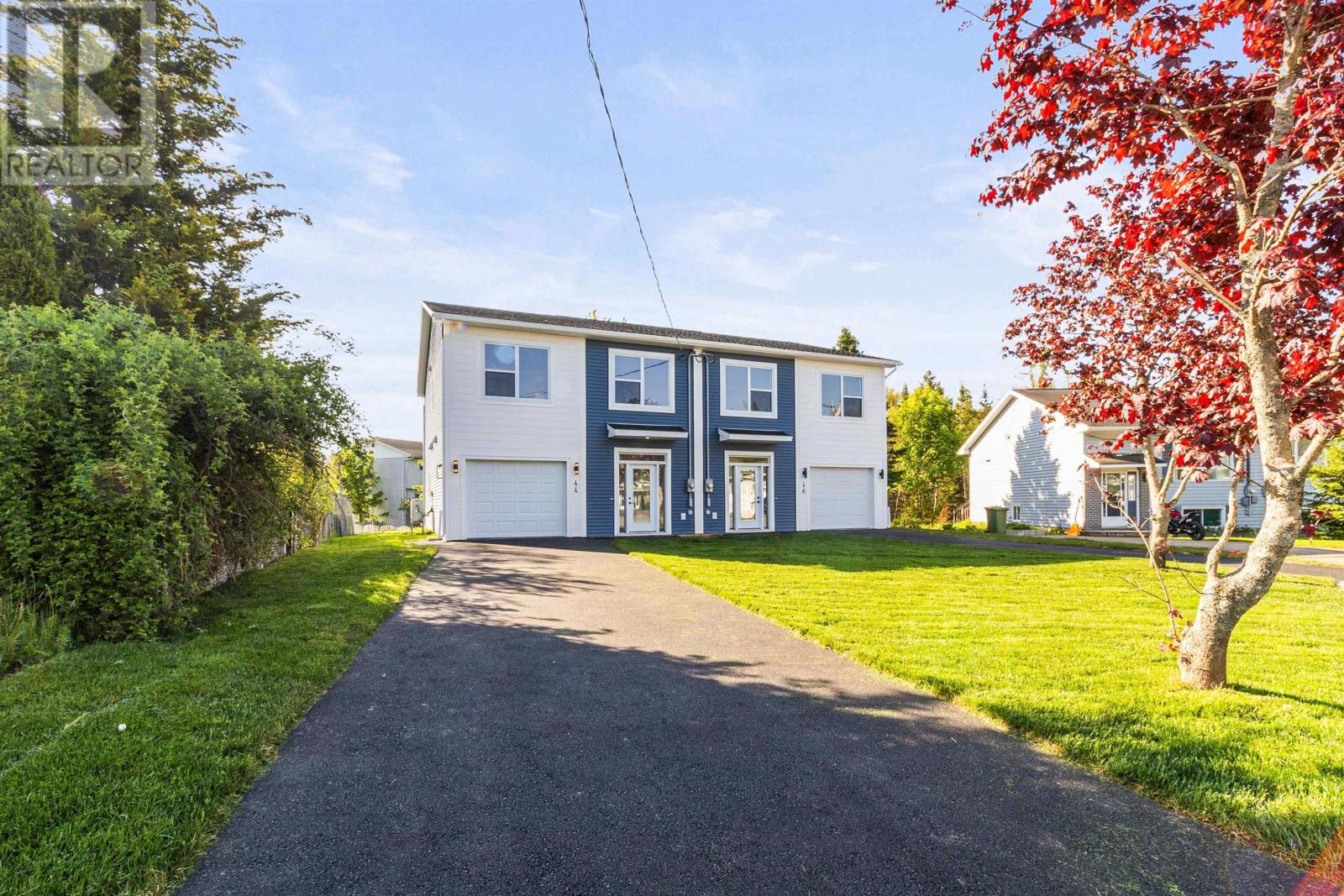Lot 435-A 400 Everwood Avenue
Hammonds Plains, Nova Scotia
Escape the hustle and bustle of city life to this serene 1.8-acre wooded building lot, just a short 7-minute drive from Upper Tantallon and within the Hammonds Plains school district. With a convenient 30-minute highway commute to Halifax, you'll enjoy the best of both worlds peaceful living with easy access to urban amenities. Mature trees, this property offers privacy and seclusion. Explore the nearby lakes, perfect for fishing and kayaking, or take a leisurely stroll along the numerous walking trails and parks in the area. Nature enthusiasts will appreciate the close proximity to the Long Lake Nature Reserve, providing endless opportunities for outdoor adventures. (id:57557)
6 - 23 Hay Lane
Barrie, Ontario
Welcome to 23 Hay Lane! This stunning townhome offers a blend of comfort, style, and functionality, making it the perfect place to call home. This ground level carpet free townhome has gorgeous upgrades including 10 feet ceilings, pot lights, modern floor plan and a backyard. Gorgeous kitchen comes with granite counters, undermount sink, soft-close cabinets and stainless steel appliances. Large great room has access to backyard through sliding glass doors. Primary bedroom with laminate floors, closet and large window. Live in one of Canada's Fastest Growing Cities. Schools, Parks & Shopping Nearby. Only 5 Minutes to Beautiful Lake Simcoe. 3 Minutes to South Barrie Go Station. ***Some photos are virtually staged*** (id:57557)
22-1 120 Deeridge Road
Black Point, Nova Scotia
Welcome to The Dana, a beautifully designed new-construction home located in the peaceful coastal community of Black Point, Nova Scotia. Just a 30-minute drive from downtown Halifax, this thoughtfully crafted single-family detached residence blends contemporary style with the charm of seaside living. Offering 1,570 square feet of finished space, The Dana features 3 spacious bedrooms and 3 full bathrooms, thoughtfully laid out across a functional split-entry design. The main level boasts an open-concept kitchen, dining, and living areaideal for entertaining or relaxing in the natural light that floods the home. Practicality meets convenience with a built-in single-car garage, providing secure parking and additional storage. Whether you're a first-time buyer, downsizer, or growing family, this home offers the comfort and flexibility to suit a variety of lifestyles. Enjoy modern finishes, quality construction, and the tranquility of a coastal neighborhoodall within easy reach of Halifax. (id:57557)
67 Northlands Way Ne
Medicine Hat, Alberta
Welcome to 67 Northlands Way NE – a beautifully designed, move-in-ready home that blends functionality with comfort, all wrapped into a low maintenance lifestyle that condo living offers. Step inside and be greeted by expansive ceilings and a spacious, welcoming entryway that creates an immediate sense of openness. The main floor features an open-concept layout, enhanced by large windows that flood the space with natural light, creating a bright and inviting atmosphere throughout. The kitchen has custom cabinets, a corner pantry, granite contertops and an island with seating perfect for entertaining. The living room is cozy with a gas fireplace with built in features and a great size dining space off the back deck access finish the main area. Upstairs, you’ll find three generously sized bedrooms, including a primary suite that offers easy access and a private retreat complete with a spacious ensuite featuring a jetted tub and separate shower—the perfect spot to unwind. A standout theatre room is also located on the upper level, ideal for movie nights or a quiet space to relax. The fully developed lower level adds even more versatility with a home gym, full wet bar, and additional space for guests or entertaining. Outdoors, enjoy the private backyard with no rear neighbours and direct access to a scenic walking path, offering a peaceful extension of your living space. With low-maintenance landscaping, it’s designed for both relaxation and ease. This home has been thoughtfully cared for and offers the ideal mix of comfort, style, and functionality in a desirable NE location. (id:57557)
8-49 148 Brunello Boulevard
Timberlea, Nova Scotia
The Brighton by Ramar Homes, a stylish, spacious gem nestled in the Brunello Golf Community. With over 2,400 sq. ft. of finished living space, 3 bedrooms, and 3.5 bathrooms, this home is designed for living your best life, whether you're hosting game night or unwinding after a long day. Step inside and be wowed by 9-foot ceilings on the main floor that give the space an open, airy feel. The custom cabinetry throughout, including kitchen cabinets that go all the way to the ceiling, add elegance and serious storage. Wait until you see the tiled ensuite shower, complete with a rain head and handheld wand, a spa-like escape right at home! Comfort is covered, with two ductless heat pumps to keep things just right, year-round. The walkout basement offers endless possibilities: a home gym, theater, game room, or whatever your imagination dreams up! Outside, you'll love the privacy fence along the back property line, giving you peace and quiet! All of this, in one of the regions most desirable communitiessurrounded by lush greenery, scenic golf views, and outdoor adventures just steps from your door. (id:57557)
8-47 140 Brunello Boulevard
Timberlea, Nova Scotia
The Weybridge by Ramar Homesoffers luxury living in the heart of the Brunello Golf Community. This thoughtfully designed 3 bedroom, 3.5 bath home offers 2,866 sq. ft. of refined living space, with 9-foot ceilings on the main floor and 10-foot ceilings in the walkout basement, creating a bright, open feel throughout. The kitchen is both beautiful and functional, featuring custom cabinetry to the ceiling, quartz countertops and a walk-in pantry. Cozy up in the spacious living room around the electric fireplace, or step outside to the expansive back deck for some fresh air. Upstairs, the primary suite includes a private balcony with golf course views and a 5 piece ensuite with a free standing tub and wall tiled shower. Youll also find three ductless heat pumps, one on each level, for year round comfort. A privacy fence along the back property line offers peace and quiet. This vibrant community is perfect for outdoor lovers with golf, tennis, boating, hiking, skating, and skiing just steps away. Enjoy added peace of mind with a 1-year builder warranty and 10-year Atlantic Home Warranty starting at closing. (id:57557)
330 Talbot Street West
Blenheim, Ontario
Welcome to this timeless beauty nestled on a corner lot in the heart of beautiful Blenheim. Full of charm and character, this “old girl” has been lovingly maintained and thoughtfully updated, offering the perfect blend of original warmth and modern comfort. Step inside and you’re welcomed into the cozy living room where you can relax and unwind, following the flow into the spacious dining room, where a beautiful built-in hutch showcases the home's original charm. The updated kitchen is tucked at the back of the home—bright, functional, and perfect for everyday living. With four bedrooms—two on the main floor and two upstairs—there’s room for family, guests, or a home office. The main floor also features an updated 4-piece bath. One of the standout features is the large, welcoming front porch. Whether you’re sipping your morning coffee or enjoying a glass of wine at sunset, it's the perfect perch to sit, swing, and take in the pace of small-town life. Downstairs, a generous family room with a newly designed wet bar sets the scene for great gatherings. A 2-piece bath, laundry room, and extra storage space complete the lower level. Outside, enjoy a fenced-in backyard with a large cement patio for entertaining, and a detached 1.5-car garage offering plenty of extra space. Character, comfort, and community—this Blenheim gem has it all. Don’t miss your chance to call it home! Steel roof 2018, Furnace 2021, Tankless HWT 2021. (id:57557)
42 Copperhill Heights
Barrie, Ontario
Looking For Bright Sun-Filled Home? This is What You Need! - This Corner home is not like any other!! Nestled on Rarely Available Premium Corner Lot in Prime South Barrie Location! Welcome to this bright and beautifully designed detached home, perfectly situated on a rarely available Premium corner lot that offers extra space, enhanced privacy + Lots Of Natural Sunlight! Oversized windows throughout fill the home with sunshine from morning to evening, creating a warm and inviting atmosphere in every room. With 4 spacious bedrooms upstairs and a large main-floor office, this versatile layout is perfect for growing families, multigenerational living, or those needing a work-from-home setup. The main-floor office, surrounded by windows, is generously sized and can easily be used as a 5th bedroom. Enjoy a modern open-concept layout with 9-foot smooth ceilings and bright living spaces designed for comfort and connection. The chef-inspired kitchen features a large centered island, ideal for cooking, entertaining, or casual dining, upgraded rough-in for gas stove. Upstairs, the primary suite is your private retreat, offering a large walk-in closet and a spa-like 4-piece ensuite with a glass shower and freestanding soaker tub. All bedrooms are spacious and filled with natural light. Step outside to a sunny south-facing backyard, perfect for summer barbecues, gardening, or quiet relaxation. The wraparound fence adds both privacy and charm, creating a secure and stylish outdoor space for children, pets, or entertaining guests(other upgrades - gas rough-in and electrical outlet for gas stove, 200A panel) Located in a quiet, family-friendly neighbourhood just steps to a new park, playground, and upcoming elementary school. Enjoy easy access to Hwy 400, Barrie South GO Station, and everyday essentials like Costco, Metro, Zehrs grocery stores, schools, gyms, golf, restaurants, and movie theatres. Plus, your'e only 10 minutes from Lake Simcoe beaches, waterfront parks & much more (id:57557)
Lot 434-A Everwood Avenue
Hammonds Plains, Nova Scotia
Nestled in the new development, an extension of the current Everwood Avenue, 30 minutes from Halifax with all the amenities you need only 10 minutes away. Indulge in The River, an exceptionally versatile two-storey home that is sure to leave a lasting impression! Enjoy quality finishes designed to offer a seamless open-concept floor plan. With 4 bedrooms and 4 baths, this home offers a fully finished basement featuring a spacious rec room, complemented by the convenience of a fourth bedroom and bath, making it an ideal choice for a growing family.The double car garage allows plenty of room for parking and storage, a feature to cherish during the winter months. This home provides premium standard selections, the comfort of a ductless heat pump, quartz countertops, and a spa inspired ensuite. Inquire today for all the details. This location is prime with country living close to the city, and shops and restaurants close by. All this, and along with the confidence of a 10-year Atlantic Home Warranty and a 1 year builders warranty to commence at closing, this home truly has it all. (id:57557)
44 Contessa Court
Lower Sackville, Nova Scotia
Theres something incredibly special about being the first to call a house a homeand this thoughtfully built 2025 new construction in the heart of Lower Sackville offers just that. Currently, offering both 44 & 46 Contessa Court, mirror images of each other with 46 being the staged model home (please, view both listings). Designed with care and modern families in mind, this two-level home sits gracefully on a slab foundation, with a bright, open layout that makes everyday living feel effortless. The spacious entryway with built-in benches sets a warm and welcoming tone the moment you arrive, while the eat-in kitchencomplete with sliding patio doorsopens onto a private deck and fenced backyard, ideal for cozy evenings and carefree summer days. Upstairs, youll find three inviting bedrooms, including a peaceful primary suite with its own ensuite bathroomyour personal retreat at the end of each day. A total of 2.5 bathrooms, including a main floor powder room, ensure convenience for guests and busy mornings alike. Every appliance is brand new and unused (Note: Fridge is not in photos but it is now installed in the home), so you can start fresh without lifting a finger. And with a ducted heat pump, youll enjoy year-round comfort thats both efficient and reliable. An attached garage, paved driveway with space for at least three vehicles, and a fully landscaped, sodded yard complete the package. Tucked into a vibrant, family-friendly neighbourhood close to public transit and just a short drive to Halifax, this home offers the rare combination of affordability, location, and brand-new construction. Here, your next chapter beginsfresh, effortless, and full of possibility. *Please view 46 Contessa Court for staged interior photos* (id:57557)
1 Denava Gate
Richmond Hill, Ontario
Welcome To This Beautifully Renovated Freehold Townhome Nestled In The Heart Of The Highly Sought-After North Richvale Community. Boasting 4 Spacious Bedrooms, This Meticulously Maintained Home Offers Modern Living With Timeless Elegance. Step Inside To Discover A Top-To-Bottom Renovation Featuring High-End Finishes, Quality Craftsmanship, And Attention To Every Detail. The Bright And Functional Layout Is Perfect For Families, With An Open-Concept Living And Dining Area, A Designer Kitchen With Premium Appliances, Stylish Flooring Throughout, Oak Staircase. Upstairs, Enjoy Four Bedrooms With Ample Closet Space And A Luxurious Main Bathroom. Spacious Primary Bedroom With Huge Walk In Closet. The Fully Finished Lower Level Offers Additional Living Space, Ideal For A Family Room Or Bedroom With A Spa Like3 Piece Bathroom And Well Organized Laundry Area. Outside, The Fully Landscaped Front And Side Yard Provide A Private Oasis For Relaxing Or Entertaining. Mature Greenery, Elegant Stonework, And Thoughtfully Designed Outdoor Spaces Enhance The Curb Appeal And Functionality Of The Home. Located Steps From Parks, Top-Rated Schools, Hillcrest Mall, Transit, And All The Amenities North Richvale Has To Offer, This Move-In Ready Home Truly Checks All The Boxes. Just Move In And Enjoy!! (id:57557)
22 Settlers Crescent
Bradford West Gwillimbury, Ontario
Beautiful 4-Bedroom Detached Home for Lease in Sought-After Bond Head! Spacious layout with 9 ceilings, open-concept kitchen with stainless steel appliances, and large family room with gas fireplace. Primary bedroom features walk-in closet and 5-pc ensuite. Double garage, second-floor laundry, water purifier and softener and deep backyard. Unfinished basement. Quiet family-friendly neighbourhood. Easy access to Hwy 400, schools, parks, and all amenities. AAA tenants only. (id:57557)















