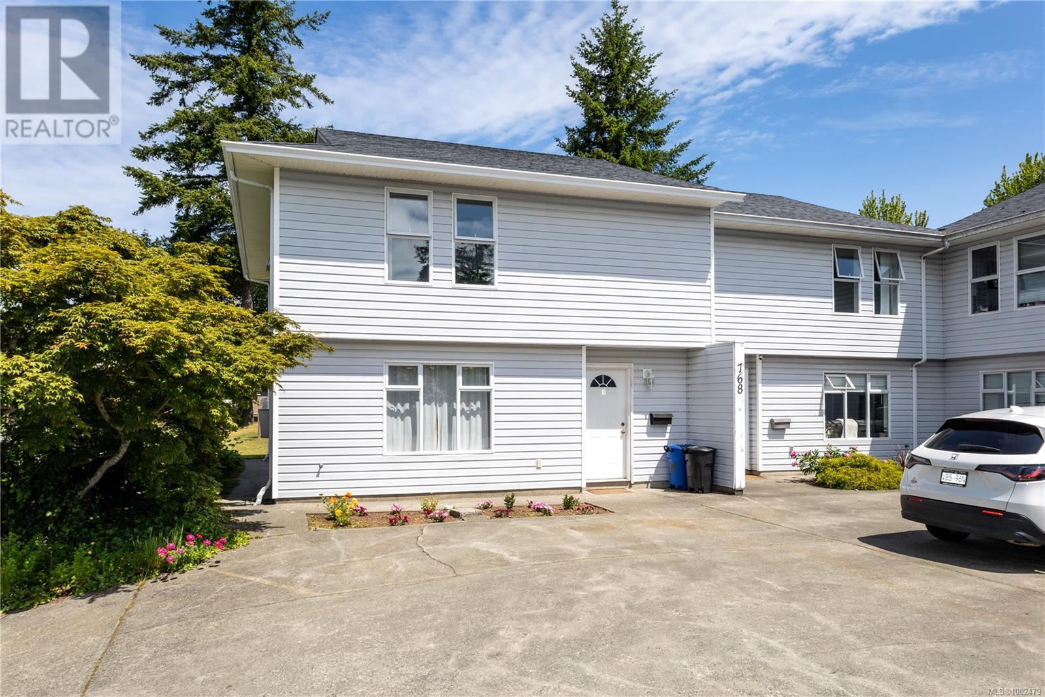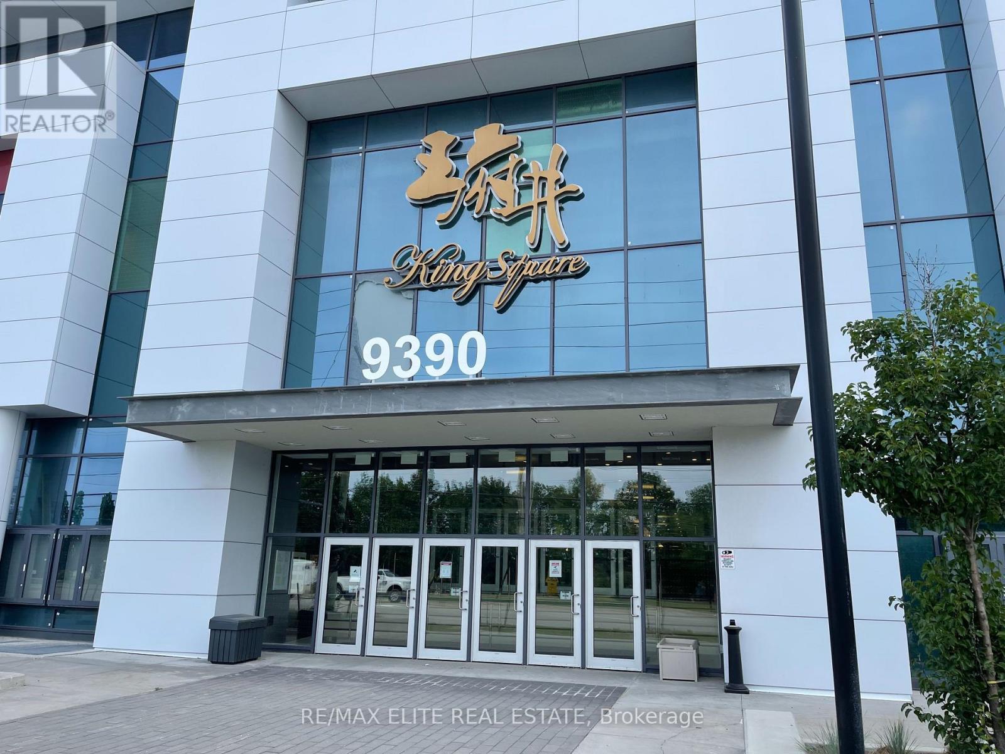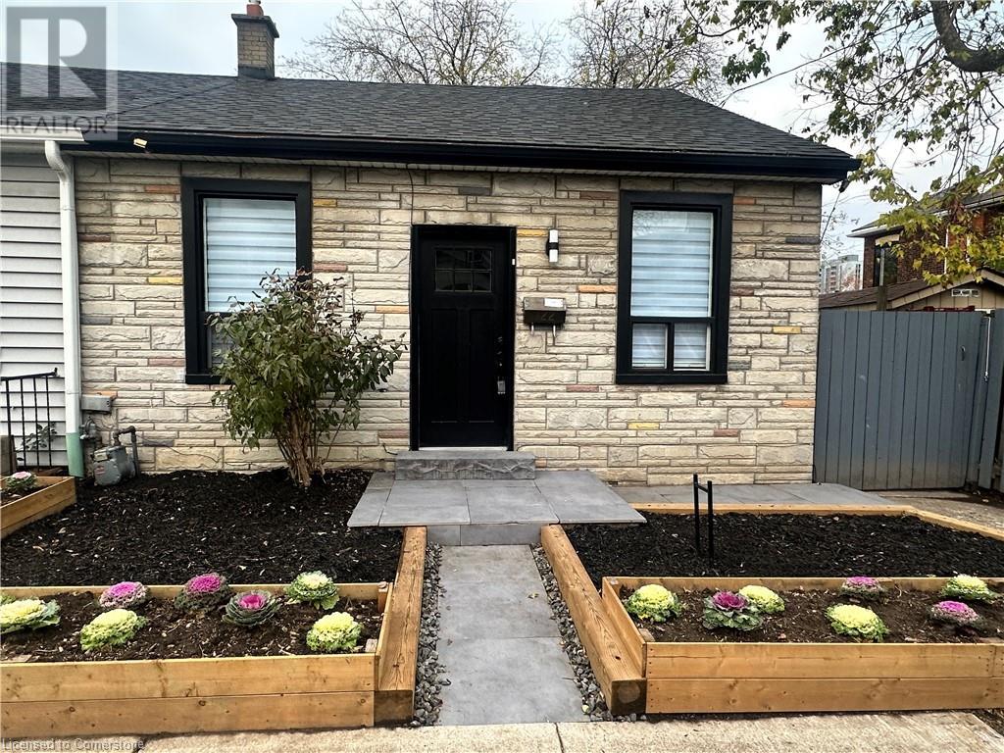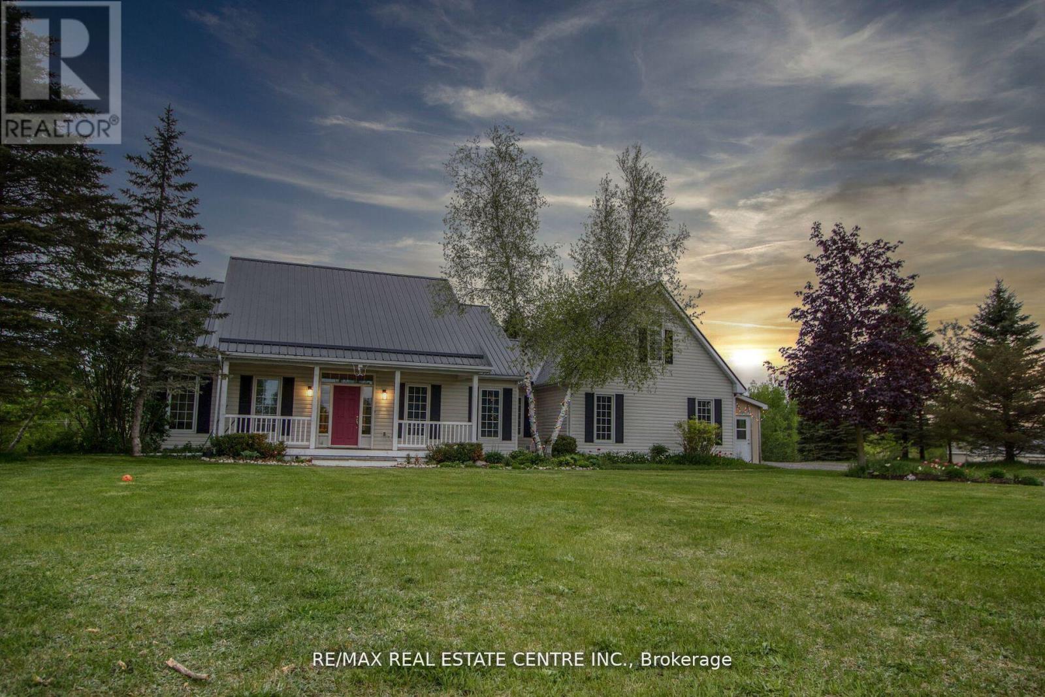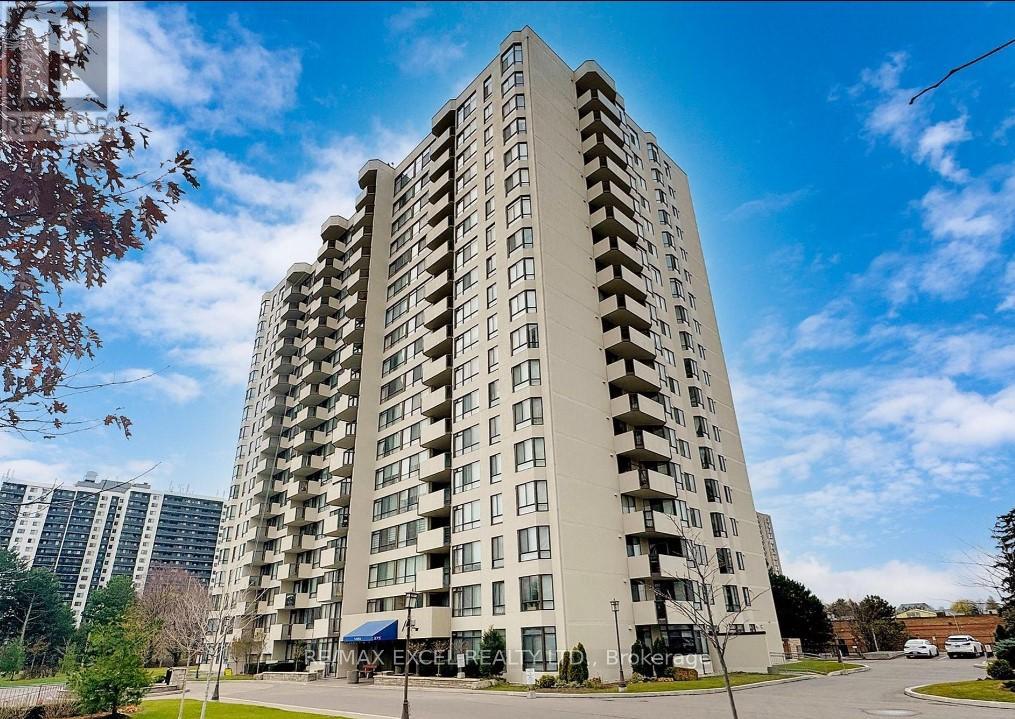9 Green Glade Court
Innisfil, Ontario
SWIM, DINE, DANCE, REPEAT - THIS IS HOW GOLDEN YEARS SHOULD FEEL! Take a splash in one of the two heated outdoor pools, get your hair done without ever leaving the community, head to the ballroom for a dance or event, enjoy a good book in the library, play a round of indoor or outdoor shuffleboard, or join a fitness class in one of the exercise rooms - this is life at Sandy Cove Acres! Set in one of Innisfil’s most desirable adult lifestyle communities, this home offers a peaceful, low-maintenance lifestyle surrounded by nature and like-minded neighbours. The professionally managed neighbourhood features three separate clubhouses offering amenities including ballrooms, kitchen facilities, libraries, laundry facilities, shuffleboard courts, and fitness centres. The on-site Sandycove Mall has a drug store, variety store, hair salon, restaurant, and clothing shop. This carpet-free 2-bedroom home features a bright and functional galley kitchen with classic white cabinets, a double stainless steel sink, neutral counters, and an adjacent laundry area with a walkout. The open-concept dining and living areas are bright and inviting, with the dining room offering a sliding door walkout to a private deck and the living room warmed by an electric fireplace. The primary bedroom includes a 2-pc ensuite, and the accessible layout offers wide hallways, assist bars in the bathrooms, and a ramped entry for ease of mobility. Parking is available for two vehicles, and community services include maintenance of common areas, snow removal of roads, and maintained green spaces. Nearby Innisfil amenities include Shoppers Drug Mart, Rexall, multiple grocery stores, Home Hardware, and Canadian Tire, while Barrie offers additional conveniences such as RVH, Huronia Urgent Care Clinic, Costco, and more. Whether you're looking to stay social, stay active, or simply enjoy peace of mind in a well-cared-for community, this is where comfort meets connection - your golden years start here! (id:57557)
14073 Twp Rd 670
Lac La Biche, Alberta
REDUCED!!! Check out this very affordable, peaceful, property on the edge of town! This 2 bedroom home sits on 1.72 acres and is enclosed with chain link fencing. The house has bright a kitchen/dining, and living room with a beautiful bay window. The acreage is will groomed with different trees including apple and cherry, with plenty of room to add a garden. You can enjoy sitting on the front deck or relax around the fire pit. If you have visitors, there is a 16'4" X 12'3" guest house for them to stay in. Behind the house is a 16'4" X 24'4" building that houses a 5000 gallon water cistern with its own furnace. The house, guest house, and water storage building are heated by furnaces fueled with propane. In the living room of the house there is also wood pellet stove. A garden shed is on the property for more storage. The buildings have matching vinyl siding keeping the property looking well put together. There is room to add on or build a garage. It's bird lovers sanctuary with the nearby water attracting water fowl, and the 50 birdhouses on the property! The property offers a quiet simple home, is walking distance to Independent Groceries, but still gives you a feeling of country living. Call today to view this uniquely set up place that is move in ready! (id:57557)
1 768 Robron Rd
Campbell River, British Columbia
Mountain view, 1550 sq ft, 3 bedroom, 2 bathroom townhome centrally located close to shopping, trails and bus routes. You will fall in love with this spacious home from the minute you walk inside. Gorgeous stainless appliances in the kitchen with access to your private, covered and fenced patio. Upstairs you can really spread out. The primary is truly king-sized plus 2 more bedrooms and a full bathroom. Friendly, small strata allows pets (2 cats and 1 med sized dog), rentals and all ages welcomed. The best size in this price range. End unit for extra privacy. Space for 2 cars to park. (id:57557)
1d10 - 9390 Woodbine Avenue
Markham, Ontario
Besides the food court and entrance (Woodbine), the plumbing system is roughed in and finished with sleek glass doors. Possibility For Different Uses. This Unit Has A Water Connection for the kitchen sink. Just so you know. (id:57557)
122 Peter Street
Hamilton, Ontario
Great west end location. Steps to trendy Locke St's restaurants and shops, and 1/2 block to Victoria Park. Substantially renovated in 2024, this semi offers updated flooring throughout, 6 new appliances, two refreshed modern kitchens with 2024 cabinetry with quartz counters, 3 updated bathrooms with glass and tile showers. Lower level has been set up for in-law suite with its own bathroom and kitchen, in addition to the main house that offers 4 bedrooms and two bathrooms. Recent R32 attic insulation, roof shingles. Updated front walk and raised garden bed, private fully fenced rear yard with relaxing deck, and shed for additional storage. Conveniently located 10 minutes to McMaster University and quick access to the 403 for easy commuting. (id:57557)
3008 - 270 Queens Quay W
Toronto, Ontario
Stunning sub-penthouse at 270 Queens Quay W! Spacious 1-bedroom approx. 875 sq. ft. on a high floor with unobstructed, south-facing views of Lake Ontario, CN Tower, and Rogers Centre. Bright unit with large windows offering incredible natural light and panoramic city/lake views. Includes fridge, stove, dishwasher, washer/dryer, microwave. Basic cable, water, and common elements included. Fantastic building amenities, gym, sauna, including a rooftop garden with BBQS. Prime downtown waterfront location-steps to Billy Bishop Airport, Union Station, ferry terminal, Rogers Centre, CN Tower, Financial District, Toronto island, Sugar Beach, Walking/Bike trails, TTC, Restaurants, Groceries & more. Ideal for a mature working couple. (id:57557)
501 - 25 Malcolm Road
Toronto, Ontario
Spectacular Terrace. Fantastic 2 Bdrm Condo In Central Leaside, With A Large 171 Sq Ft Terrace With Expansive South & West View. Treetop Elevation, Looking Towards The Toronto Skyline. Water And Natural Gas On Your Private Terrace, So The Conveniences Of A Back Yard. So Many Fabulous Features.....The Suite Has Engineered Hardwood Floors Throughout, Quartz Counters In The Kitchen And Bathrooms, Quality Built-In Appliances Including A Gas Cooktop, Large Kitchen Island Perfect For 4 Person Dining, 2nd Bedroom Has A Full Glass Wall (With Custom Blinds & Murphy Bed) Allowing Tons Of Light; Primary Bedroom 4 Pc Ensuite Bath, Double Closet & Direct Access To The Terrace, And More. Perfect Scale Down Opportunity In This Friendly Boutique Building. Incredible Roof Terrace For Larger Groups, With Community Bbq And Comfortable Lounge Area. A Friendly Concierge, Well Equipped Gym, Party Room For Your Larger Gatherings, Guest Suite For Your Company, And Super Dog Friendly....It Even Has A Dog Spa!! 2nd parking spot potential. (id:57557)
#705 - 215 Fort York Boulevard
Toronto, Ontario
Great Location, 2 Nice Bedrooms/2 Bath with Open Unobstructed Views of Lake and Coronation Park. Professionally renovated Open Concept Kitchen and Dinning area with Custom Refrigerator and Top brand Appliances, High quality Laminate, Master Bedroom with walking closet and 2nd Bedroom with large Closet. Steps to Loblaws, LCBO, Shoppers Drug Mart, TTC, One Parking Lot with Bicycle Rock for 2 Bikes and 2 Lockers included. (id:57557)
474446 County Road 11 Road
Amaranth, Ontario
99.33 Acres Of Country Luxury / Multi-Family Home / Workshop / Pond / Trails. This Rare Country Estate Checks Every Box For Families, Investors, Luxury Buyers, And Nature Lovers Alike! Set On A Sprawling 99.33 - Acre Lot With Trails, Open Space, A Serene Pond, And Lush Natural Surroundings, This Incredible Property Offers Endless Possibilities - Whether You're Looking For Privacy, Income Potential Or Multi-generational Living. Step Inside To A Sun Drenched Interior With 4+2 Beds, 4 Baths, And 7+5 Spacious Rooms, All Designed With Comfort And Entertaining In Mind. The Open Concept Layout Flows Effortlessly With 180 Degree Treed Views, And A Stunning Main-Floor Primary Suite With Walk-In Closet And Ensuite. The Upper Level Offers 3 More Bedrooms, A Full bath, And A Massive Bonus Room, While The Walk-Out Lower Level Includes A Second Kitchen, Living Area, Bathroom, And 2 Additional Rooms-Perfect For An In-Law Or Rental Suite. Outside, You'll Find A New Garage Door, 2017 Steel roof, beautiful Landscaping, And A 1200+ Sq Ft Heated Workshop - Ideal For Business, Hobbies, Or Storage. With 12 Total Parking Spaces, There's Room For Everyone. Located On A School Bus Route And Just 15 Minutes To Orangeville And 50 Minutes To The GTA, You Get The Best Of Both Worlds: Peaceful Country Living With Easy City Access. Live, Invest, Or Retreat - This Is Your Opportunity To Own A Piece Of Paradise! Property Falls Under GRCA Jurisdiction And Currently Participating In The Conservation Tax Incentive Program. (id:57557)
40 Whiteway’s Pond Road
Torbay, Newfoundland & Labrador
Welcome to 40 Whiteway Pond Road, Torbay —this beautifully updated two-storey home offers the ideal mix of privacy, comfort, and convenience. Step inside and you’ll immediately notice the care and attention that’s gone into the many recent updates. The eat-in kitchen with new stainless steel appliances, countertops and backsplash. Whether you're whipping up quick family dinners or weekend brunch, the large centre island has lots of prep space and is a relaxed spot to gather and chat. Enjoy evenings in the warm and inviting living room, with a custom-built fireplace—the perfect spot to unwind. A convenient laundry/half bath combo off the porch that connects directly to the spacious built-in garage. Upstairs, the oversized primary bedroom has a walk-in closet, and private ensuite featuring a newly installed vanity and sink. Two additional bedrooms and a freshly updated main bathroom make this an ideal family-friendly layout. The basement offers convenient exterior access and potential for additional living space, a home gym, or extra storage. A concrete pad is ready for a hot tub, and a fully functioning older model hot tub is included with the property. Set on a beautifully landscaped lot surrounded by mature trees, this property features drive-in access, a mature backyard, and is ideally located just steps from the Whiteway Pond one of Torbay’s most beloved swimming spots —perfect for making the most of those endless summer days. Outside, there is also a back and front veranda, oversized deck, and hot tub. Recent upgrades include; kitchen + bathroom renos, new flooring on the main level, mini-splits, and fireplace feature wall. As per Seller's Direction Regarding Offers, there will be no conveyance of any written signed offers prior to 5 pm Monday June 9th, 2025 and please leave all offers open until 10pm Monday June 9th, 2025. (id:57557)
114 Marine Drive
South Lake, Saskatchewan
Turnkey 3-Season Lakefront Bungalow with Stunning Views! Located in the Resort Village of South Lake, at Buffalo Pound Lake. Escape to this charming 800 sq. ft. 3-season lake property, where relaxation and lake life go hand in hand. This bungalow offers breathtaking lake views from its wrap-around deck! It is nestled on a tiered & beautifully landscaped yard with a retaining wall and patio. Inside, the open-concept living room, dining, and kitchen create a warm and inviting space, complete with a cozy gas fireplace for those cooler evenings. The home features three good sized bedrooms, one of which boasts patio doors for easy access to the outdoors. The kitchen has white cabinetry & a built-in pantry. A renovated 3-piece bathroom with a shower adds modern comfort, while wall air conditioners help keep things cool during the warmer months. Flooring throughout the bedrooms is a mix of vinyl plank and laminate, offering both style and durability. Step outside through the sliding doors off the living room, where you'll find a gazebo and a natural gas BBQ, perfect for entertaining or simply unwinding in the fresh air. The firepit area, complete with included firewood, invites you to enjoy cozy evenings under the stars. Water is conveniently pumped from the lake to the yard, and the property includes a cistern and septic system, complete with tanks, hoses, and pumps. For those who love being on the water, an assigned GPS marked dock slip is available (additional cost, see REALTOR® remarks), & the dock is included. This property had an addition put on in 2008. Some upgrades include: metal roof & vents, eavestrough and leaf covers, new water shed. The water pump was replaced with water hook up to the lake for watering. Weeping tile was installed and retaining wall. Bedroom and bathroom were renovated. The deck and some home supports replaced. With appliances and most furniture already in place, this turnkey cabin is ready for you to move in and start making lake memories! (id:57557)
203 - 275 Bamburgh Circle
Toronto, Ontario
Luxury Spacious Tridel-Built Corner, Bright and Functional Suite, The Building has just finished most of the update of the Building Common Area, Recreation Facilites, Large Solarium can be used as 3rd Bedroom, Perfect Place For Small or Downsizing families, Master Bedroom Ensuite with window and Water Softener, Large Walkin Closet, Huge Kitchen with Windows and Softener, Large Laundry room with storage shelves, Renovated and Move-in Condition, New Kitchen, Quartz Counter top, Ceramice Floor, Both Bathrooms, O N E ( 1 ) miniute walk to Supermarket, Bank, Restaurant, McDonalds, Clinic, Library, Steps to Demanding Terry Fox Public Sch & Dr. Norman Bethune Collegiate, Metro Square etc. Professionally Maintained Award-Winning Gardens, Recreation Centre/Amenities includes Indoor & outdoor pools, Tennis Court, Gym, Exercise Room, Squash Courts, Game Room etc.; Condo fee includes All Utilities (Hydro, Water, Air Cond, Heating), Cable TV, Wifi, Building Insurance, Security Gatehouse, Steps to the Mall Entrance Gate, Easy Access to the Building Side Entrance and No need waiting for Elevator. (id:57557)



