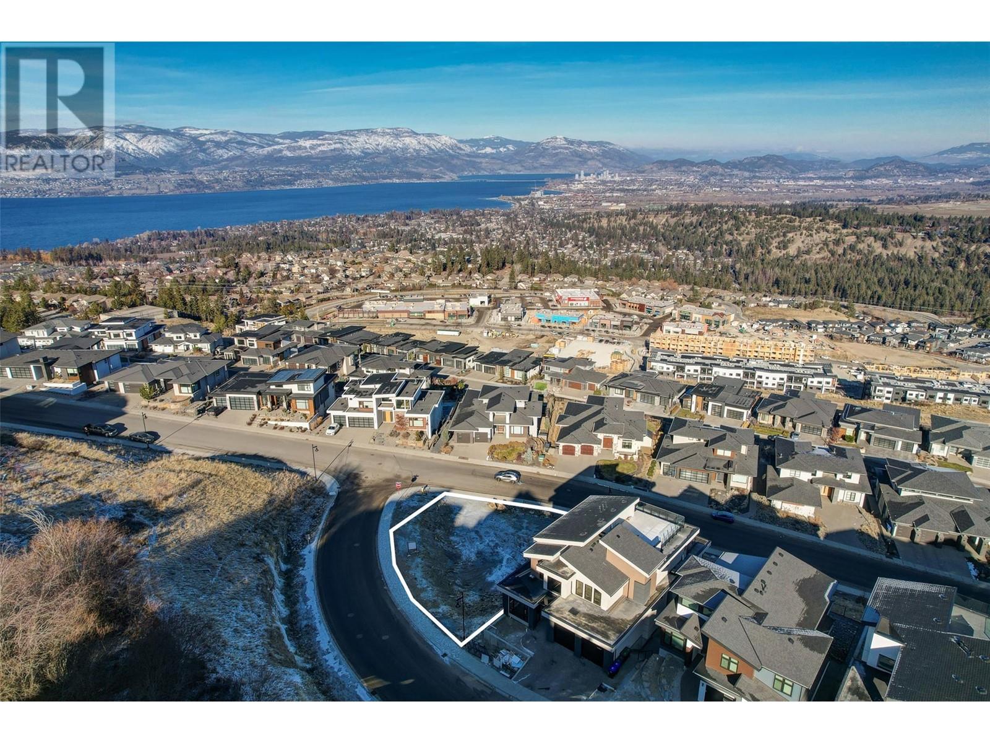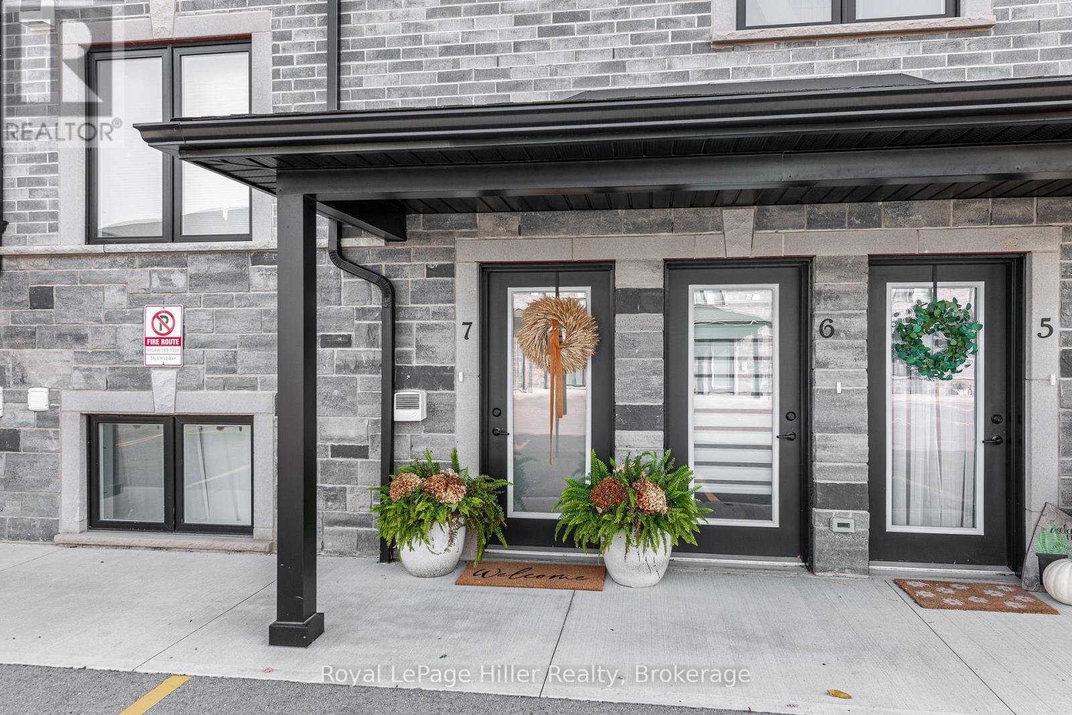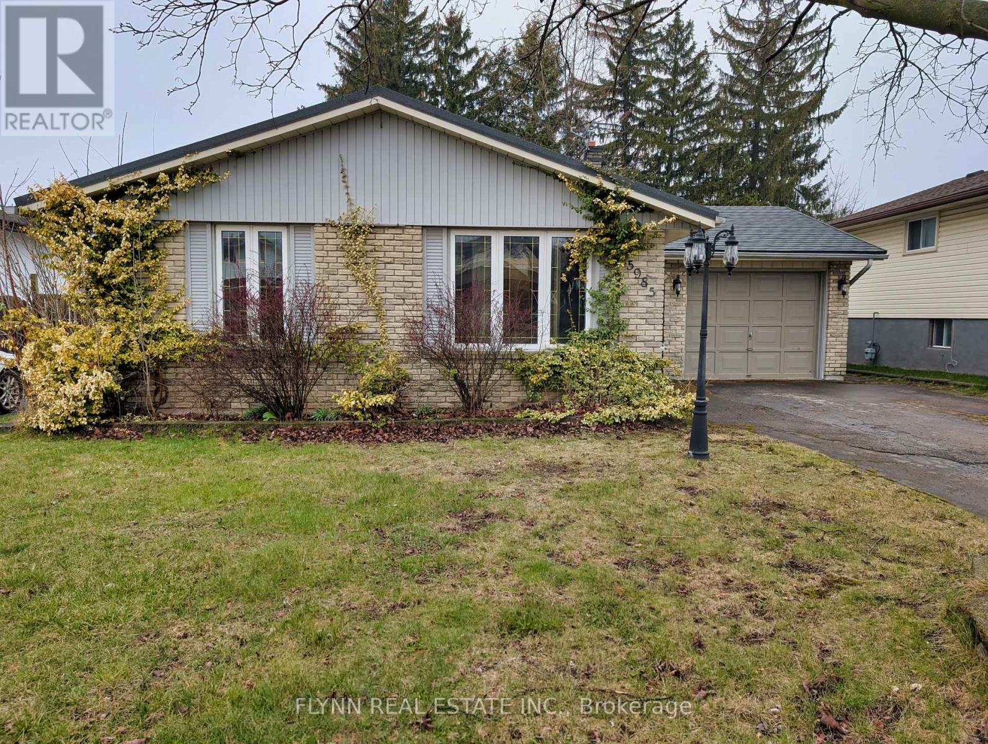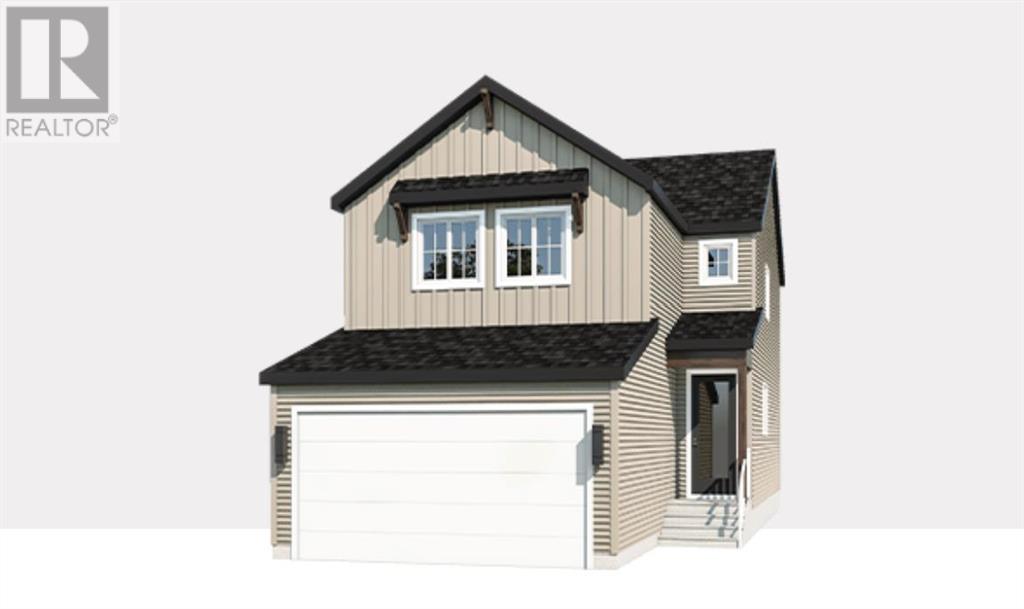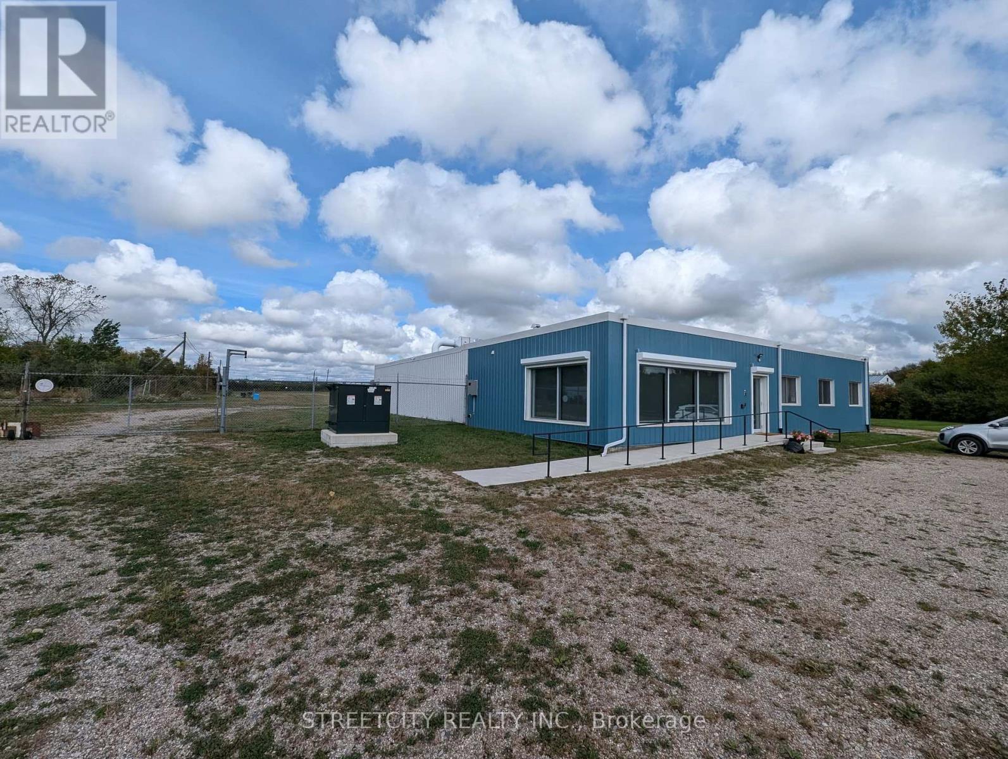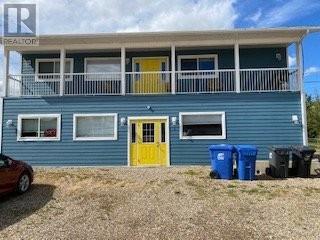4494 Margaret St
Port Alberni, British Columbia
Immaculate 4-Bay Commercial Shop in Prime Location This exceptionally maintained 4-bay commercial shop offers everything you need to operate a top-tier automotive or service-based business. Situated in an excellent, high-visibility location, the property features a welcoming retail reception area, dedicated office space, and two convenient 2-piece bathrooms. The spacious shop floor includes multiple vehicle lifts, ample storage, and additional upstairs storage for tools and inventory. Equipped with a newer gas furnace and included high-value equipment—lathe, electric pipe cutter, glass bead machine, and a washing machine for parts. Owner would consider including the business Alberni Automatic Transmission, a successful transmission repair shop at this location for over 40 years, with the transaction. An excellent opportunity, ideal for mechanics, fabricators, or entrepreneurs ready to hit the ground running. (id:57557)
1004 Emslie Street
Kelowna, British Columbia
One of the few remaining building lots at The Trailhead, a highly desirable new neighbourhood in Kelowna’s Upper Mission. This lot is 100% ready for your dream home! Take advantage of a convenient location close to schools (including Canyon Falls Middle School) and the brand new Mission Village Shopping Centre for all amenities. Close proximity to wineries, hiking trailes, parks, and Lake Okanagan itself. which will provide all your essential amenities right at your doorstep. This generously sized lot allows for triple garage, pool, and more with nearly 4,500sqft of buildable area. NO GST. Don’t miss out on this one. (id:57557)
493759 Baptist Church Road
West Grey, Ontario
Your Perfect Country Retreat Awaits! Set on 6 private, fully fenced acres framed by a mix of mature trees, this 1.5-story board & batten home is a true escape from the everyday. Overflowing with warmth and character, this 4-bedroom, 4-bath home blends rustic charm with modern updates. From the welcoming front porch, step inside to a two-story foyer leading into a bright, inviting main living area. The open-concept L-shaped kitchen, dining, and living room is enhanced by stunning exposed beam accents, creating a seamless flow ideal for entertaining and everyday life. New flooring (2025) spans the main living area, while the kitchen shines with fresh updates, including countertops, backsplash, and a new dishwasher (2025). Step out from the kitchen into the tiered screened-in sunroom, your year-round sanctuary for peaceful mornings and cozy evening gatherings, rain or shine! A side mudroom entrance provides ultra-convenient access to the laundry room and 2-piece bath, perfect for busy households. Upstairs, three charming bedrooms share a 4-piece family bath, while the primary suite offers a private oasis with a luxurious soaking tub for ultimate relaxation. The bright, spacious basement features a rec area, additional bedroom, and a 2-piece bath ideal for guests or extended family. Beyond the home, the 24 x 30 heated detached garage/workshop is a dream for hobbyists, complete with water, hydro, propane heat, a door opener, and a 30/50 amp plug perfect for RV enthusiasts. Above, an unfinished loft with a separate entrance and tiered deck offers endless possibilities: a studio apartment, guest suite, or creative workspace. BONUS: A fenced dog run keeps your furry friend happy and safe! Location, Location! Just 10 minutes to Markdale, with quick access to Beaver Valley, Lake Eugenia, and major routes to the GTA and Guelph. Your countryside escape with modern conveniences awaits, dont miss out! (id:57557)
7 - 3192 Vivian Line 37 Line
Stratford, Ontario
Welcome to 3192 Vivian Line in beautiful Stratford! This gorgeous easy living 2 storey, 2 bed, 2 bath condo loft has it all! This beautiful open concept space boasts all the natural sunlight you could ever want! There are plenty of upgrades: 18 ft ceilings, quartz counter tops, flooring, upgraded trim, black stainless steel appliances and upgraded lighting just to mention a few. You will love the spacious primary bedroom with a full ensuite bath. Laundry is on the main floor with top of the line LG full size stackable washer and dryer. Enjoy your morning coffee on your very own cozy covered outdoor space! There are two parking spaces right outside your door! This home has been well loved and well cared for. Don't miss out on this opportunity! (id:57557)
5985 Belaire Avenue
Niagara Falls, Ontario
3+1 Bedroom, 2 Bathroom Back-Split in great location, conveniently located just steps to shopping and both elementary and secondary schools. This 4 level home features a single car heated garage with sunroom off the rear, fenced rear yard with above ground pool, metal roof, updated windows, updated kitchen, lower level family room with separate side entrance and gas fireplace. With a few finishing touches this property will make the perfect family home. (id:57557)
3, 14 Riverford Close W
Lethbridge, Alberta
Riverford Villas, by Cedar Ridge Homes, is the great new condo development in Riverstone, arguably one of the best communities in Lethbridge. Can you say luxurious BUNGALOW living?! The Crofton model features open concept living on the main level, with a wonderful primary suite, complete with walk-in closet and four-piece ensuite. Along with a beautiful kitchen, quartz countertops throughout, a two-piece bath, laundry on the main, and an attached single garage. Everything you need is on the main floor! Riverford Villas offers the luxury of established city living. The neighbourhood is designed around the concept of a village, a place where community means more than the home you live in. Riverstone has a wonderful, large park with mature trees, a fishing pond, and is located close to many other parks, walking paths, restaurants, schools, and more! (id:57557)
47 Heirloom Drive Se
Calgary, Alberta
Welcome to 47 Heirloom Drive SE. Introducing 'The Basil'. This stunning residence features a thoughtful, open-concept floor plan, perfect for modern living. The light-filled great room flows seamlessly into a chef’s kitchen, equipped with an electric stove, OTR microwave, dishwasher, BBQ gas line, and a water line for added convenience on the main floor. The kitchen is a true culinary delight, offering an abundance of storage, including not one, but two pantries. The spacious dining room, ideal for hosting family dinners or gatherings, is complemented by a convenient mudroom, designed with smart storage solutions to keep your home organized. Upstairs, the primary bedroom retreat awaits, complete with a luxurious ensuite and walk-in closet. The upper floor also includes a versatile bonus room and laundry for added convenience, along with a full bath and two additional bedrooms. Need more space? Ask about the optional fourth bedroom on the upper floor. Enjoy peace of mind with energy-saving triple-pane windows and personalize your new home with Baywest’s signature Concierge Interior Design Service. This is the perfect opportunity to create a space that is uniquely yours. Rangeview is Calgary’s First Garden-to-Table Community, designed to inspire living through food celebration. The walkable streets, open spaces, and gardens are becoming vibrant gathering places for neighbors to connect. Residents can walk, jog, or cycle on the network of pathways that weave through the community park system. Plans include 23+ acres of reconstructed wetlands and ponds, creative playground areas, outdoor classrooms, interpretive areas, and much more. Residents will collaborate to bring life to Rangeview’s food-producing and pollinator gardens, orchards, and greenhouse. Market Square will be Rangeview’s community hub for gathering, connecting, and sharing—an inviting area for community events, food markets, and celebrations with open lawns and playgrounds. There is even an Urban Vil lage planned with restaurants, boutiques, and services. *Measurements are taken from Builder's proposed blueprints and are subject to change prior to construction. (id:57557)
369 Edenbrook Hill Drive
Brampton, Ontario
Beautifully maintained 4-bedroom home on a premium lot - a must see! Offers separate living and family rooms and walkout to the yard. The living room also provides walkout ta a large balcony. Carpet-free through out. extended driveway for additional parking. Shared laundry in basement,with an additional laundry area on the main floor(machines not included). (id:57557)
242 Mount Pleasant Street Unit# 18
Brantford, Ontario
Welcome to this recently built bungaloft in the sought after Lion's Park Estates neighborhood. Tucked away on a quiet cul-de-sac, this home blends elegance with modern functionality. Featuring two main floor bedrooms and an upper level living space complete with a bedroom, bath, and loft, this home has it all! Step into a grand 2-story foyer filled with natural light and a beautifully upgraded staircase—sure to impress from the moment you enter. Soaring ceilings and light hardwood floors carry you into the main living area. The kitchen boasts gleaming white cabinets, quartz countertops, gold hardware, a large breakfast bar, and a walk-in pantry. The dining area flows seamlessly into the family room, with a vaulted ceiling, recessed lighting, and walk-out access to the raised, covered deck, perfect for indoor-outdoor dining and a place to unwind sheltered from sun/rain. The main floor also includes a luxurious primary suite, complete with plush carpeting, a walk-in closet, and a 5 piece ensuite with a glass-enclosed shower, stand-alone tub, and double vanity. An additional bedroom on this level, as well as a stylish 4 piece bathroom, a main-floor laundry room, and a separate mudroom with garage access, complete the main floor. Upstairs, the loft is fully finished with a large family room, a versatile third bedroom (ideal for a home office or playroom), and another 3 piece bathroom! The lower level awaits your personal touch, with high ceilings and large windows—this space would shine as a fantastic rec/media room. Enjoy the convenience of nearby Lion's Park and Gilkinson Trail, offering great outdoor recreation for the whole family. (id:57557)
8409 18 Street
Dawson Creek, British Columbia
NEW DESIRABLE PRICE, come take a tour! Remarkable home! You definitely want to take a look. CUSTOM, CLASSY, EXECUTIVE HOME that stands out from the rest, will be your forever HOME SWEET HOME for years to come. This gorgeous home with grand, welcoming & inviting feel is a real jaw dropper with it’s beautiful dramatic & desirable design showing casing open vaulted ceiling, beautifully marble tile flooring, white Quartz electric fireplace, solid soft close Maple wood cabinetry, Granite countertops, massive island, dark rich warm flooring, large windows, grand fixtures, gas cook stove and appliances that sing when finished, walk out basement, 2 nice size deck areas and a great outdoor space with hot tub and gas BBQ hookup, excellent for those fun-fused friendly gatherings. 4 bedrooms, 3 bathrooms, attached garage, fenced backyard, concrete drive with beautifully mature landscaping located in a top-notch area will be the one you chose. Primary suite encompasses the entire top floor sprawling almost 400sq ft of loveable space with massive walk-in closet and spa like Ensuite. Oversized heated garage with collection bucket, work benches fully tiled shower, feature wall, 2 attic accesses and lots of storage. This home is a real pleasure to show, don’t delay, let’s make it yours today. (id:57557)
75 Spruce Street E
Aylmer, Ontario
Turnkey, licensed craft cultivation and processing facility for lease! Fully functioning and purpose designed micro cultivation and processing facility 2 hours from the GTA. Facility is complete with 4 separate growing rooms as well as process space including mother room, drying room, trimming/packaging room, secured storage, shipping and receiving, and ~1,000 feet of office related spaces with the potential to add a farm-gate retail area. Building sits on nearly 10 acres of land, set off a private dead-end street backing onto railway and conservation land. ~$2.4 million spent to set up this customized cannabis facility. Business Potential: Conduct a craft-style cannabis production, in-house dried flower packaging, and represent your own premium brand. Production capability of around 60kg-80kg per month of premium craft flower. Owner is willing to include business assets in the lease which represents a huge value for the tenant. (id:57557)
5014 50 Avenue
Pouce Coupe, British Columbia
Welcome to your next investment opportunity in the serene village of Pouce Coupe! This versatile 7 Plex offers an expansive 3,000 sqft of interior living space, featuring 7 bedrooms and 8 bathrooms, thoughtfully designed to provide comfort and convenience. Perfectly situated just minutes from Dawson Creek, this property provides the best of both worlds with its quiet yet accessible location. Comprised of four city lots, the property offers ample parking space and ease of access right off Highway 2, giving it excellent highway exposure—ideal for potential short-term rentals or long-term tenants seeking a tranquil residence with proximity to urban amenities. Each of the seven rooms is primed for personalization, providing unique opportunities for income generation and community engagement. This property comes move-in ready, balancing functionality with the potential for updates, allowing you to add your personal touch or enhancements to maximize its appeal. Whether you're an investor looking to expand your portfolio or a homeowner seeking an income-generating residence, this 7 Plex in Pouce Coupe represents a remarkable opportunity. Do not miss out on the potential of this ideally located property, where the charms of village life meet convenience and opportunity. Reach out today to explore all that this multi-family dwelling has to offer (id:57557)


