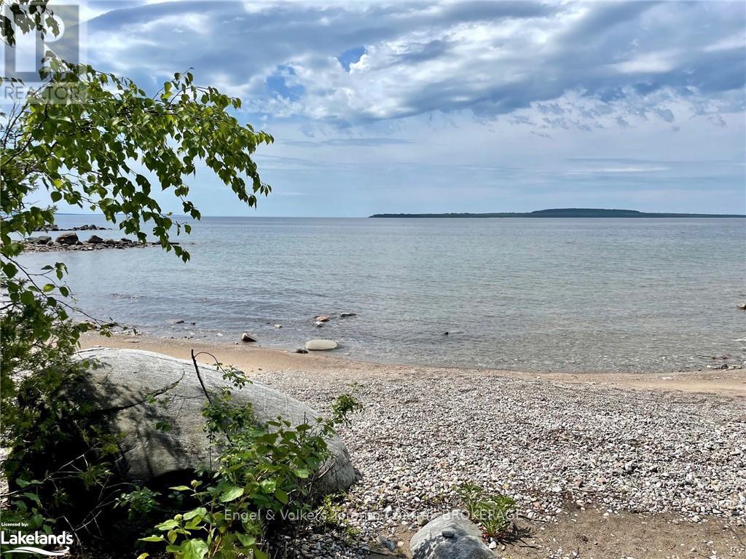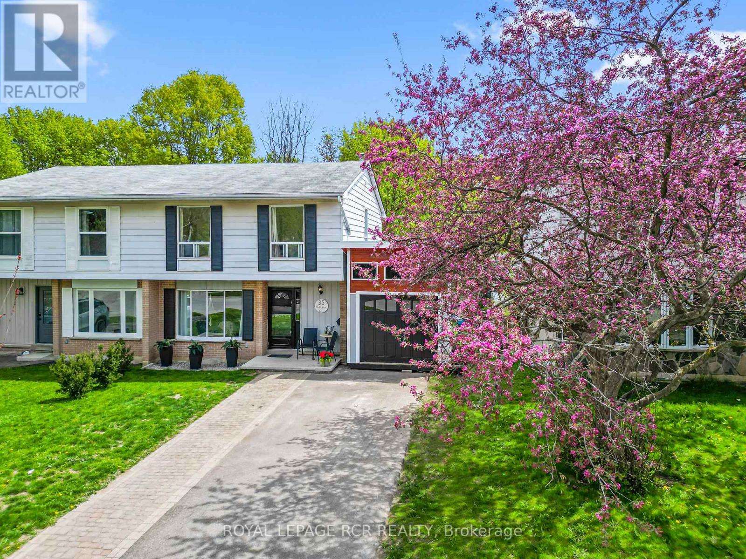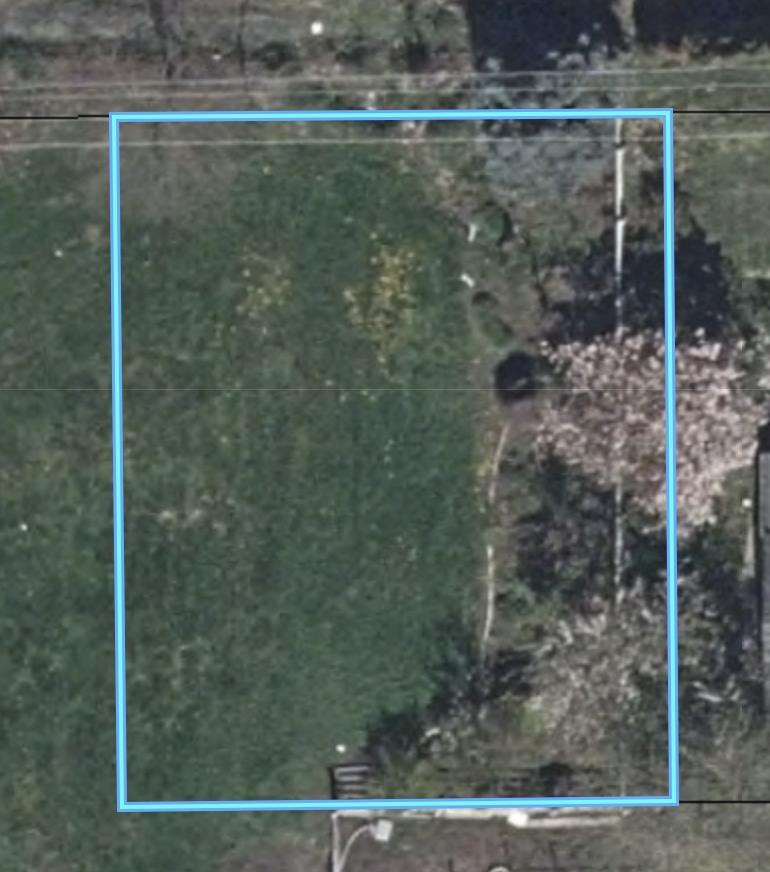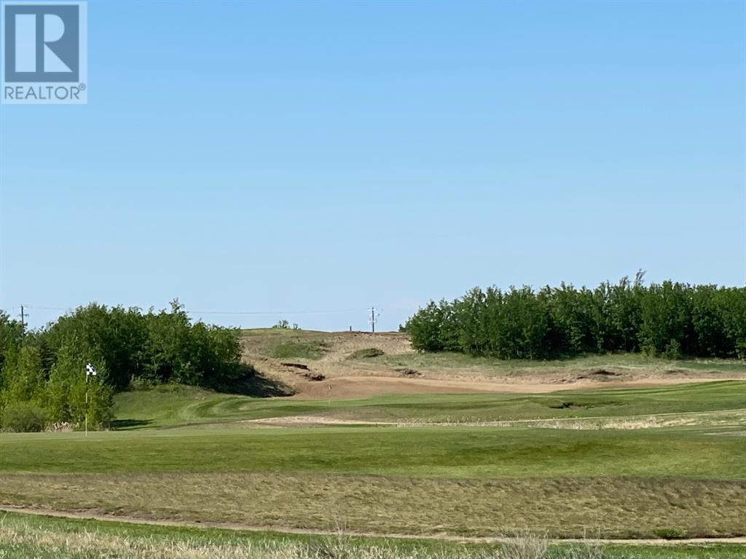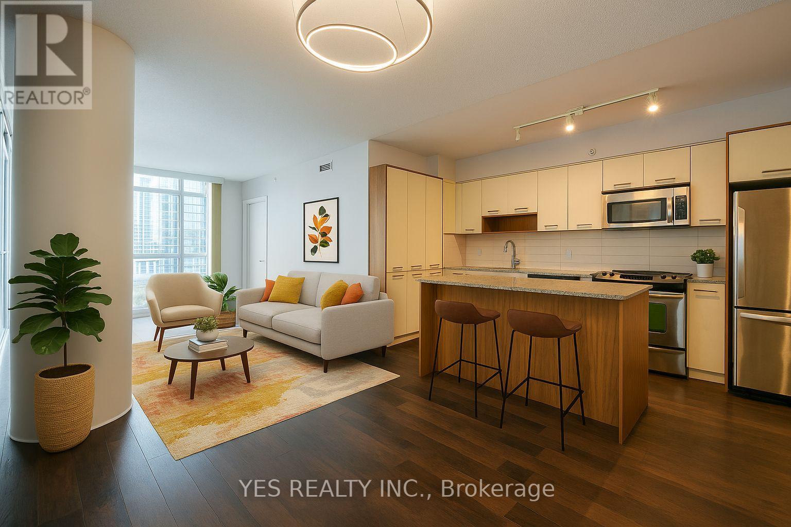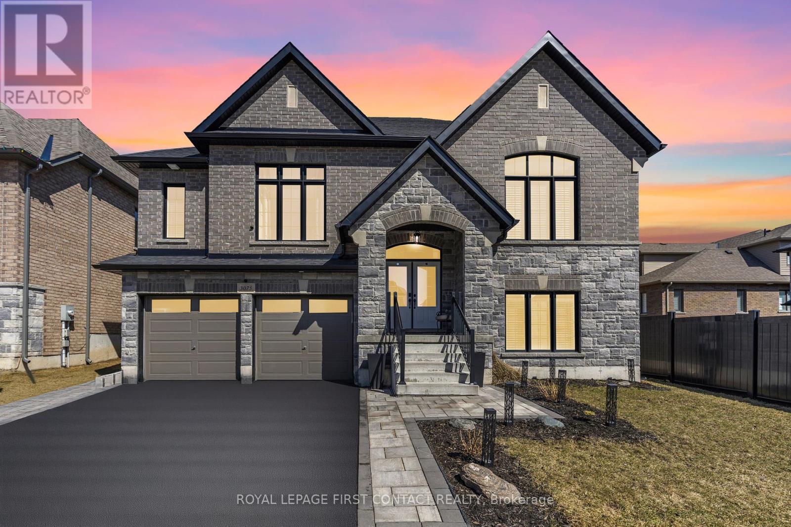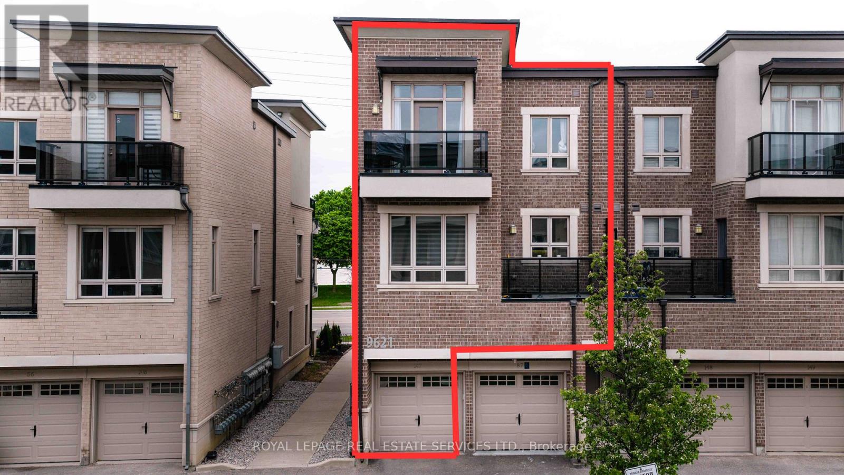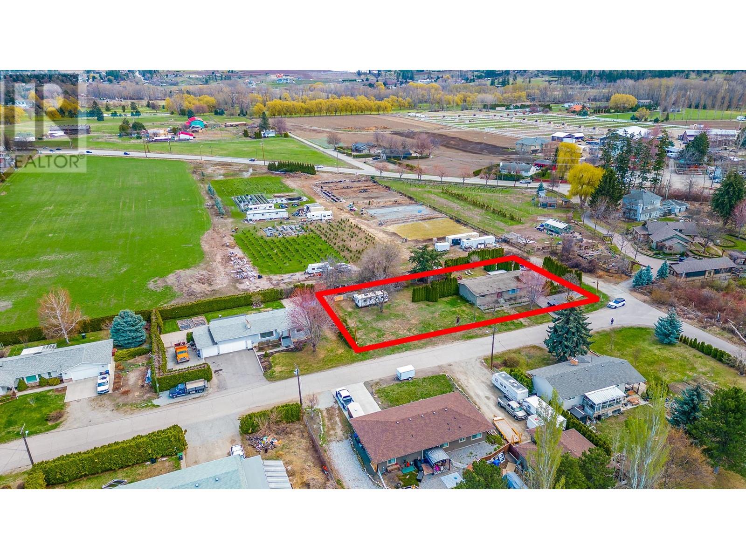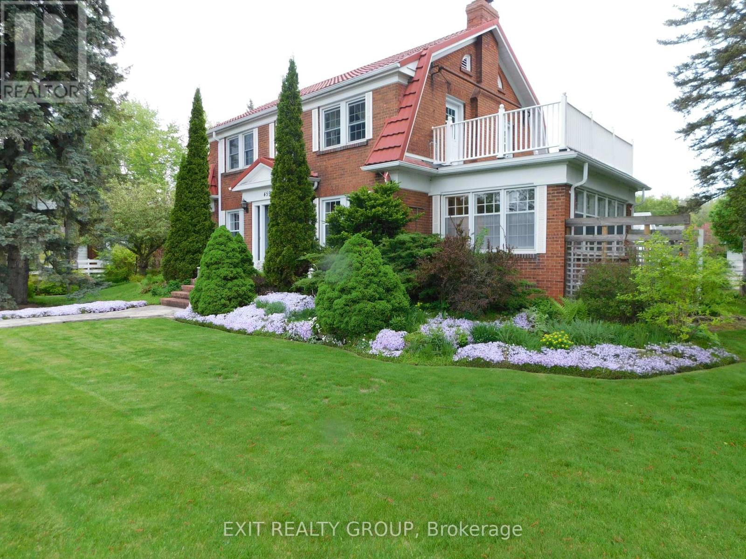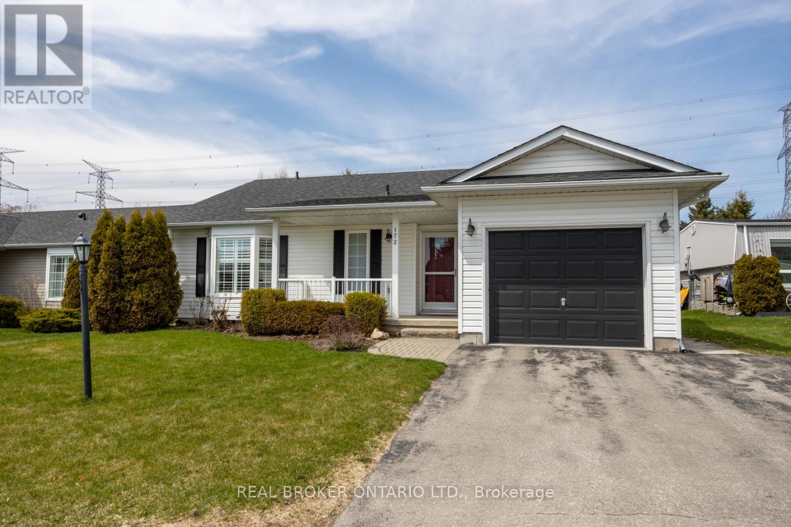Lot 454 Seguin Crescent
Tiny, Ontario
Access to clear, clean waters and secluded beach overlooking the island known as Giant's Tomb. Emphasizing: Lot Location, Scenic Walking Trails, Streams, Residents Beach/Georgian Bay Waterfront. Looking to build or simply invest in land? Sizeable, treed vacant lot located close to Georgian Bay. Available is fibre optics high-speed, municipal water, natural gas and electricity at the street. Close to Awenda Provincial Park for hiking, cross-country skiing, biking, camping, swimming, sailing and paddling the waters of Georgian Bay. Conveniently located within a 15 minute drive to shopping, dining, health care in Midland and Penetanguishene area. Well priced parcel of land seeking new owner, is it you? It should be! (id:57557)
35 South Park Drive
Orangeville, Ontario
Welcome to 35 South Park Drive - a delightful 3-bedroom, 2-bathroom home tucked into one of Orangeville's most established neighbourhoods. Just steps from Myr Morrow Park and a short stroll to Every Kids Park, this spot is perfect for those who love having green spaces and community connections right outside their door. Inside, natural light fills the main floor's open living and dining areas, creating a bright and welcoming space for everyday life. Sliding doors lead to a backyard deck - perfect for weekend barbecues, morning coffees, or simply soaking up the outdoors. The efficient galley-style kitchen is paired with a cheerful eat-in area, offering a cozy place for casual meals. Upstairs, you'll find three spacious bedrooms, including a roomy primary suite complete with the convenience of in-room laundry. An updated five-piece bathroom makes mornings easy, providing plenty of space for everyone. The separate side entrance leads to a versatile lower level, ready for your ideas. Create the ultimate rec room, home office, or guest suite - with a newly added two-piece bathroom already in place for added flexibility. Outside, enjoy a spacious deck that's perfect for relaxing or hosting friends and family. The backyard also includes a garden shed, while the driveway offers parking for up to five vehicles and a large utility/storage shed. Located in the Parkinson Centennial Public School and St. Peter Catholic School districts, and close to parks, shopping, restaurants, and commuter routes via Highways 9 and 10, this home offers the ideal setting for families and anyone looking to enjoy life in a vibrant, connected community. (id:57557)
34672 Vye Road
Abbotsford, British Columbia
Rare opportunity to own a nearly 4,500 sqft flat, rectangular lot in a sought-after Abbotsford location-just minutes from Highway 1, Costco, and the USA border. Surrounded by farmland, enjoy a peaceful, rural feel without the cost of owning a full farm. Zoned to allow parking for up to two commercial trucks and located on a truck route, it's perfect for truck owners or those in transportation. You can build a single-family home or place a manufactured home for rental income. Contact the City of Abbotsford for full zoning and permitted use details! (id:57557)
402 Sand Hills Drive
Rural Ponoka County, Alberta
Build your Dream Home and enjoy peaceful country living backing onto Wolf Creek Golf Course! Located between Ponoka & Lacombe near Hwy 2 allowing for easy access to major centers and Edmonton International Airport. This is a sloping lot that would allow for a walk-out basement with an expansive view of the Golf Course and panoramic views of the sunset. Be the first to build in this enclave and enjoy a quiet little sanctuary of the community. Architectural and Landscape Guidelines are in place to protect your investment. (id:57557)
1 - 70 Eastwood Park Gardens
Toronto, Ontario
Stunning Rarely Offered Corner Unit 1 Bedroom Plus Den Suite In Vibrant Long Branch. Open Concept Main Living Space With Loads Of Natural Light, Smooth Ceilings & 674 Sq Ft Of Living Space. A Modern Kitchen Equipped With S/S Appliances, Backsplash, Quartz Counter Tops And Gleaming Laminate Floors Through Out. This Unit Is Located In The Heart Of Long Branch And Steps To The Waterfront, Transit And Wonderful Dinning & Shopping Options. Last But Definitely Not Least A Private Terrace To Enjoy The Summer BBQ's & Sunshine. (id:57557)
1204 - 1 Valhalla Inn Road
Toronto, Ontario
Experience modern living in this beautifully renovated and freshly painted 1+Den apartment. Enjoy top-tier amenities and convenient access to major highways (427 & 401), restaurants, schools, libraries, and banking facilities. Located just 5 minutes from Sherway Gardens, this unit also offers a direct shuttle bus to Kipling Station and is within walking distance to grocery stores.The kitchen features sleek stainless steel appliances, a quartz countertop, and high-quality finishes. Unit is staged virtually (id:57557)
3075 Orion Boulevard
Orillia, Ontario
Luxurious Bungaloft with In-Law Suite and over $250,000 in High-End Upgrades!! Experience the perfect blend of luxury, comfort, and functionality, designed for modern living and ideal for multi-generational families or avid entertainers. Fully finished from top to bottom with 5 bedrooms, & 7 bathrooms, with 4 ensuites, including three fully equipped kitchens with sleek quartz countertops, three dedicated laundry rooms, and 3 1/4-inch hardwood floors throughout with no carpet anywhere. Custom tilework adds a refined touch to every space, creating a seamless aesthetic throughout the home. The main floor features an open concept kitchen with island, quartz counters & backsplash, built-in stainless steel appliances, coffee/bar nook, separate dining room & spacious family room with pot lights & gas fireplace!! Private primary bedroom with walkout to backyard, sumptuous 5-piece ensuite & walk-in closet. The basement features soaring 10-foot ceilings & separate 2 bedroom & 2 bathroom in-law suite offers privacy and flexibility, with its own kitchen and laundry setup, making it ideal for extended family, guests, or rental opportunities, also water softener and ruff in central vac. Car lovers and hobbyists will appreciate the heated garage (2 car + tandem), Fully insulated garage, complete with furnace, thermostat, and two-piece washroom. Step outside to your serene retreat: a private deck with gas BBQ hookup, custom shed and fully fenced lot backing onto a tranquil wooded area. Additional upgrades including: Coffered ceilings in Dining room & Primary ensuite, 7 1/4" baseboards throughout, upgraded exterior window trim in black, double hardwood staircase with wrought iron railings, upgraded light fixtures, the list goes on...Every detail of this stunning home has been thoughtfully crafted for an unmatched living experience. Don't miss this rare opportunity!! Shows 10+ (id:57557)
13 - 9621 Jane Street
Vaughan, Ontario
Welcome to this modern and stunning end unit condo townhome located at 9621 Jane St, Unit 13. This unit offers upscale living in one of Vaughans most desirable communities. This home is bathed in natural lightand showcases elegant dark tones, designer finishes, and new laminate flooring throughout. Featuring two spacious bedrooms and two fully upgraded bathrooms. The home is designed for comfort and style with oversized windows and custom zebra blinds. The gourmet kitchen is a chefs dream, complete with new stainless-steel appliances, quartz countertops, a double in-mount sink, stone backsplash, and ample cabinetry.The open-concept living and dining area boasts soaring ceilings and a walkout to your own private balcony, perfect for entertaining or relaxing. A beautifully stained oak staircase leads to the upper level, where the oversized primary bedroom impresses with 10 ceilings, a second balcony and a full walk-in closet. Additional features include ensuite laundry and generous storage throughout. This is refined townhouse living at its finest. (id:57557)
3259 St. Amand Road
Kelowna, British Columbia
Prime Development Opportunity! Unlock the full potential of this 0.59-acre property situated in a rapidly developing neighborhood. With four properties across the street already sold for townhouse developments, this site is perfect for investors looking to capitalize on a prime residential project. This property is ideally suited for a three-story townhouse development, offering an excellent investment opportunity. Backing onto 14 acres of farmland, future residents will enjoy a private and serene backdrop while benefiting from proximity to urban amenities, parks, schools, and public transit. It’s a highly desirable location for young families and professionals alike. With a current rezoning application for MF2 townhouse zoning, the site is primed for development and can accommodate a well-planned project with ample parking, green spaces, and other amenities. Strong community growth is evident, with adjacent land developments already underway, signaling a thriving area poised for continued expansion. Additionally, the adjacent 0.34-acre property is available, bringing the total potential assembly to 0.93 acres (40,510 sq ft). This offers a rare opportunity to build confidently and strategically in one of the city’s most promising growth areas. Don’t miss out on this chance to position yourself for success. (id:57557)
Upper - 3327 County Rd 50
Adjala-Tosorontio, Ontario
W-O-W! 3 Bed, 2 Bath Bungalow W/ Majestic Views For Miles. Conveniently Located Between Alliston & Tottenham. Only An 8 Minute Drive To Alliston Making It A Short Drive To Honda Plant. Central Vac, Open Concept Kitchen W/ Stainless Steel Appliances. Freshly Painted. Great Sized Br's. 2 Car Garage And Amply Driveway Parking. Electric Wood Stove For Two Heating Options. Whole House Could Be Rented. A+++ Tenants Only Please. No Pets (id:57557)
459 Moira Street
Tweed, Ontario
Beautiful 2 story brick Victorian located in Tweed. This well maintained 4-bedroom home is situated on a large lot, across the street from the Moira River with manicured gardens, a private fenced yard, and a large, detached garage. Close to shopping, Stoco Lake, and schools. This classic Victorian house is waiting for you! (id:57557)
172 Wilmot Trail
Clarington, Ontario
Nestled within the vibrant Wilmot Creek community which runs along the scenic shores of Lake Ontario, this charming two-bedroom bungalow offers the perfect blend of comfort, convenience, and community living. Enjoy access to a wealth of amenities including a private golf course, swimming pool, tennis and pickleball courts, a recreation center, walking trails, garden club, lawn bowling, dog run, and so much more. Easy access to the 401. Step inside from the inviting, covered front porch and into a welcoming foyer with tile flooring. The spacious, combined living and dining area features beautiful hardwood floors, vaulted ceiling, and large windows that fill the space with natural light. A separate office area, with its own window and convenient interior access to the garage, adds flexibility for your lifestyle. The large eat-in kitchen provides plenty of cupboard space, a window above the sink, and a walk-out to the back deck, an ideal spot to enjoy your morning coffee while taking in the peaceful sounds of nature. This home offers two generously sized bedrooms, including a bright primary retreat complete with a bay window, 3-piece ensuite, and a large walk-in closet. Move right in and start enjoying everything this welcoming community has to offer. 2025 monthly fee is approx. 1396.67/month. This includes 1200.00 monthly fee and approx. 196.67 taxes as per Compass Communities. Fees Include: Water, Sewer, Snow Removal, Access To All Amenities. (id:57557)

