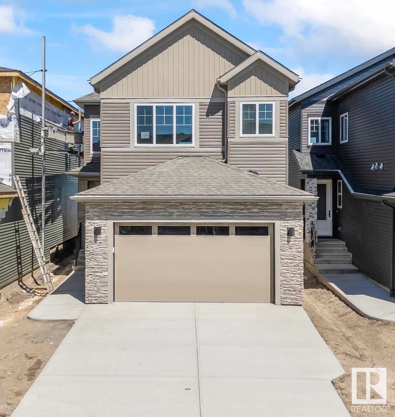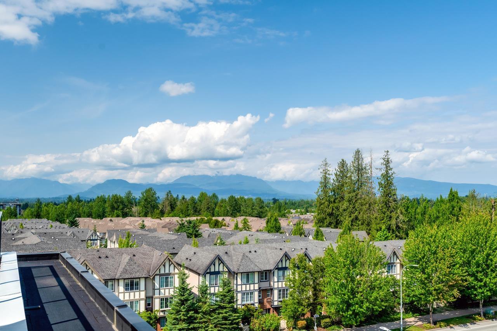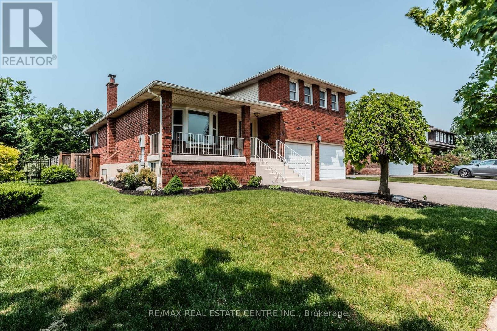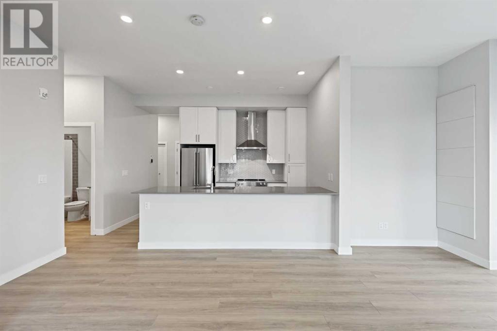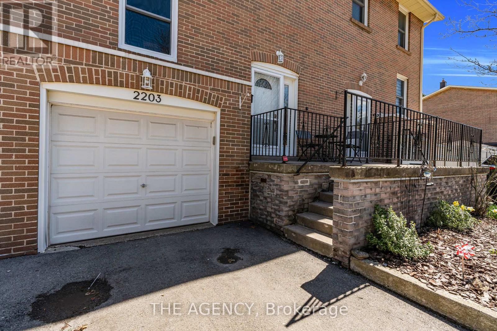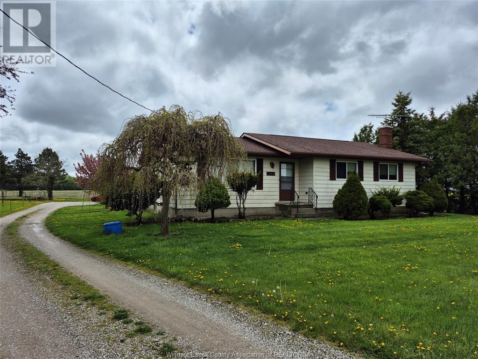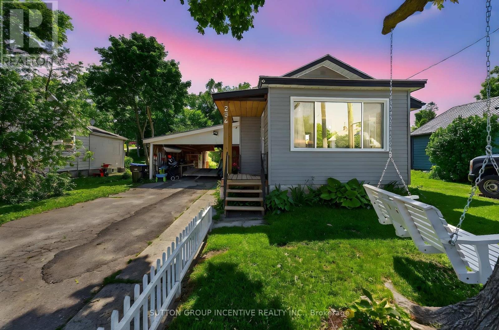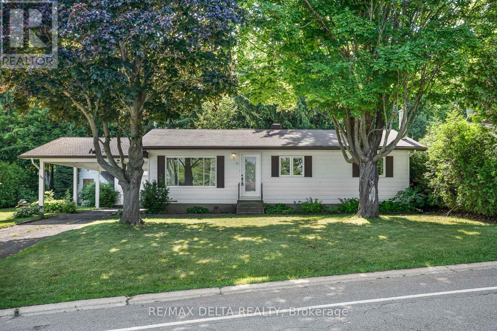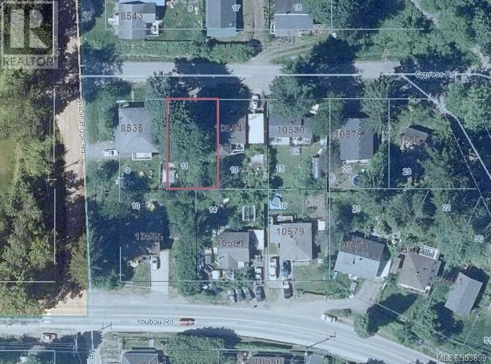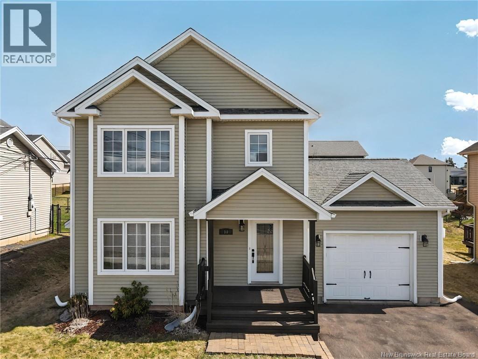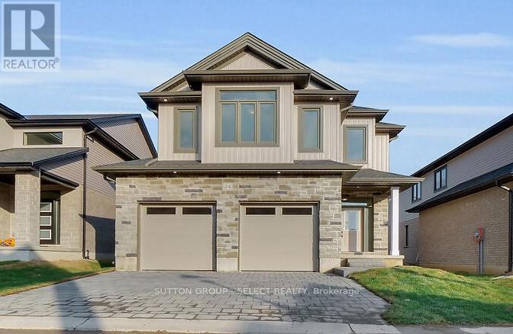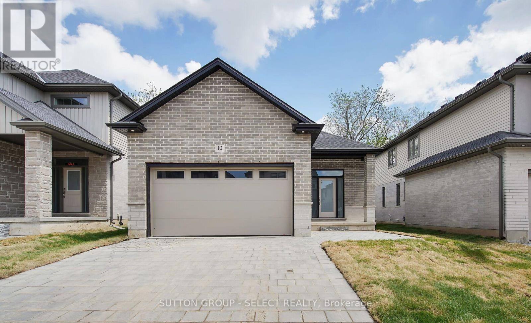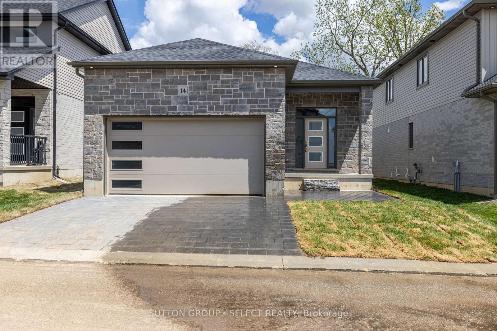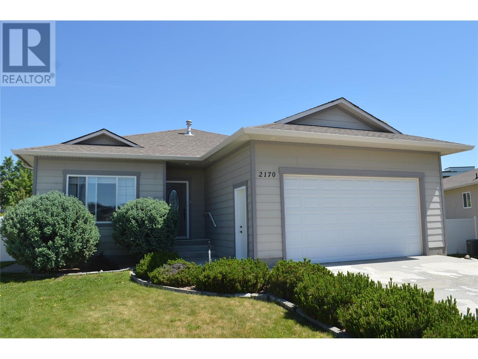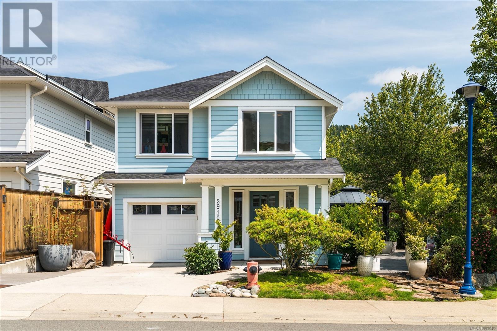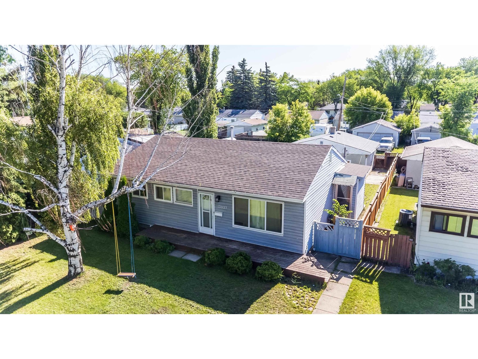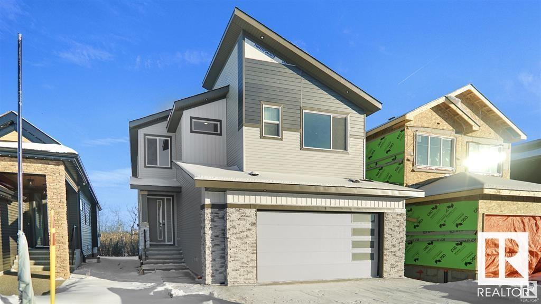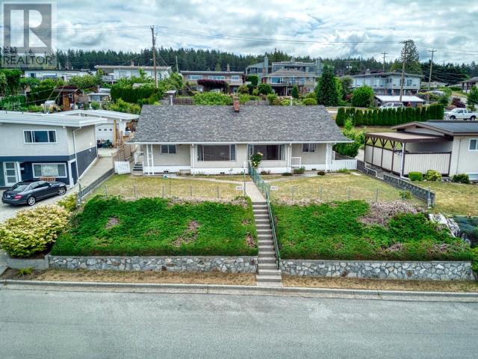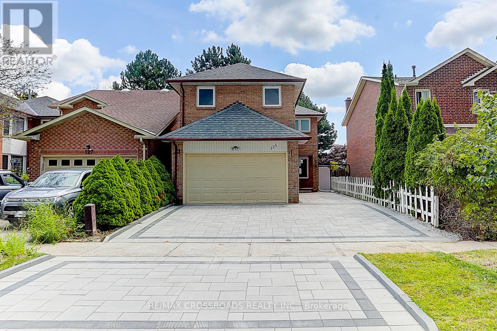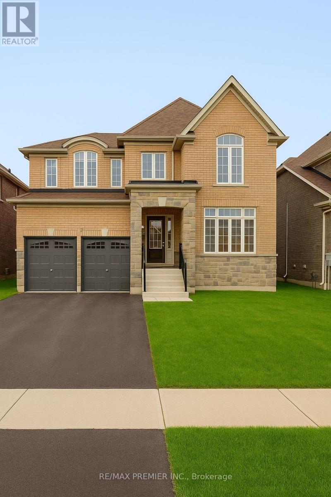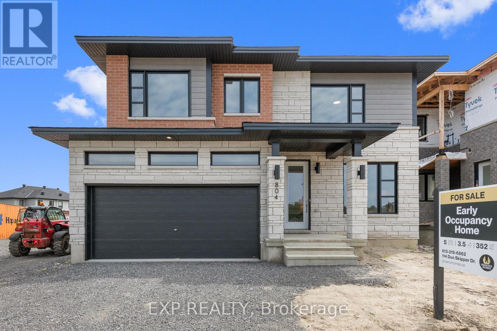7804 Argyll Rd Nw
Edmonton, Alberta
***Avonmore Gem*** This 1111sqft, 5 BEDROOM Bungalow has had many upgrades done such as NEWER KITCHEN, BOTH BATHROOMS, SHINGLES, WINDOWS, CENTRAL AIR CONDITIONING, FURNACE, HOT WATER TANK and more. The main level offers a large living room, dining room, updated kitchen, 3 bedrooms and a full washroom. The basement has 2 more bedrooms, a 3 piece washroom, and large rec room. There are 2 stairwells that access the basement making it a great property for a suite in the future. You get a large lot with a DOUBLE GARAGE and lots of yard space for the kids and pups. Centrally located with great access to Argyll Rd, close to the MillCreek Ravine, LRT, great schools, shopping, transit and ample parks! (id:57557)
8 Edgefield Wy
St. Albert, Alberta
Tired of the same old floor plans? This beauty is sure to impress. Featuring a main floor den/bedroom with a full bathroom, spacious mudroom, upgraded 2-tone kitchen with built-in appliances and pot filler. It also features a stunning open to above living room and feature wall with a 3-way fireplace. The stairs and second floor are finished with vinyl plank in all the common areas with carpet in all the bedrooms. You have massive primary bedroom with a 5 piece bath and a walk-in closet with MDF shelving. 2 additional bedrooms, a full bathroom, bonus room, and laundry with cabinets and a sink. Upgrades include 8ft doors throughout, pot filler by cooktop, vinyl on stairs and 2nd floor, jetted shower in primary ensuite, upgraded lighting, features walls, and rear concrete pad. (id:57557)
B612 20834 80 Avenue
Langley, British Columbia
Welcome to one of the best units in Alexander Square - corner penthouse unit with 13 feet high ceilings and 3 bedrooms! Stunning 1,161 SQFT living space and additional 500 SQFT outdoor area! Tons of natural light and fantastic layout including open concept kitchen and living room. Large roof deck with Southeastern exposure and amazing views of Mountain Baker and surrounding areas! Very rare 3 bedroom unit all with large windows! Walking distance to grocery markets, shops and elementary school! High school is famous IB school - R.E. Mountain Secondary. NO GST. MUST SEE! (id:57557)
22 Hillside Drive
Halton Hills, Ontario
This huge 5 level Sidesplit located in the exclusive established area of Marywood Meadows in the Park District of Georgetown is as close as you are going to get to an idyllic spot to raise a family or get out of the busy traffic filled metro areas with friendly neighbours who take pride in the place they live. This area feels like time stopped when you stroll to the Farmers Market, sit on a patio at a local Downtown Georgetown restaurant or cafe, catch a little league game at the Fairgrounds or enroll your kids in the local small schools with big hearts. Only 11 of these models were built and rarely come up for sale. Enjoy your front garden and friendly neighbourhood sitting on your covered porch! 5 Finished Levels in the home perfect for a large or extended family with room for everyone. Main Floor and Family Room levels have stunning Bamboo Hardwood floors and flow into each other. Massive Master Suite with ensuite and walk-in closet. Custom Oak Bar in the lower level with a sink and bar fridge, potential for in-law suite is already there! Oversized, open concept Rec Room with custom Oak built in cabinetry, 3 pc Bath and cold cellar. Lowest level has a finished Bedroom which can be used as a playroom or home office and a large storage area. 2 Fireplaces, 1 gas (rec room) and 1 wood burning (family room). No homes behind, auxillary barn/shed in the rear of the property. It's the perfect home for large family gatherings! (id:57557)
125, 255 Les Jardins Park Se
Calgary, Alberta
**BRAND NEW HOME ALERT** Great news for eligible First-Time Home Buyers – NO GST payable on this home! The Government of Canada is offering GST relief to help you get into your first home. Save $$$$$ in tax savings on your new home purchase. Eligibility restrictions apply. For more details, visit a Jayman show home or discuss with your friendly REALTOR®. LOVE YOUR LIFESTYLE! Les Jardins by Jayman BUILT next to Quarry Park. Inspired by the grand gardens of France, you will appreciate the lush central garden of Les Jardins. Escape here to connect with Nature while you savor the colorful blooms and vegetation in this gorgeous space. Ideally situated within steps of Quarry Park, you will be more than impressed. Welcome home to 70,000 square feet of community gardens, a state-of-the-art Fitness Centre, a Dedicated dog park for your fur baby, and an outstanding OPEN FLOOR PLAN with unbelievable CORE PERFORMANCE. You are invited into a thoughtfully planned 2 Bedroom, 2 Full Bath MAIN FLOOR CORNER UNIT plus expansive balcony beautiful CORNER Condo boasting QUARTZ COUNTERS through out, sleek STAINLESS STEEL APPLIANCES featuring a refrigerator with French doors with internal water, dishwasher with stainless steel interior, slide in stainless steel electric convection range with ceramic cooktop, built-in microwave and designer hood fan. Luxury Vinyl Plank Flooring, High End Fixtures, Smart Home Technology, A/C and your very own in suite WASHER AND DRYER. This beautiful suite offers a spacious dining/living area with sliding doors and large bright windows, a spacious entry corridor with two storage closets, an expansive balcony, a galley kitchen design with an extended eating bar, and side-by-side laundry. STANDARD INCLUSIONS: Solar panels to power common spaces, smart home technology, air conditioning, state-of-the-art fitness center, high-end interior finishings, ample visitor parking, luxurious hallway design and a lobby that invites you in with a grand statement that eleva tes both your experience and enjoyment of this beautiful property. Offering a lifestyle of easy maintenance where the exterior beauty matches the interior beauty with seamless transition. Les Jardins features central gardens, a walkable lifestyle, maintenance-free living, nature nearby, quick and convenient access, smart and sustainable, fitness at your fingertips, and quick access to Deerfoot Trail and Glenmore Trail. It is located 20 minutes from downtown, minutes from the Bow River and pathway system, and within walking distance to shopping, dining, and amenities. Schedule your appointment today! (id:57557)
Rm Of Shellbrook Acreage
Shellbrook Rm No. 493, Saskatchewan
This property is a must-see 1,092 sq/ft bungalow situated on 9.98 acres of land that hosts mature vegetation for ultimate privacy. This 1980 home holds 4 bedrooms, 2 bathrooms and offers ample storage space throughout. There is plenty of additional living space in the full basement with a spacious rec room. Additional bonuses to this acreage are the partial wrap-around deck, large garden and last but not least, the 30' x 40' heated quonset-style building. With natural gas on the property, a well for water, and beautiful views, convenience meets comfort in this tranquil setting. (id:57557)
2203 Mountain Grove Avenue
Burlington, Ontario
Welcome home to this spacious townhome nestled in a quiet, inclusive & family-friendly complex in the highly desirable Brant Hills neighbourhood of Burlington. Thoughtfully designed & carpet-free, this home offers the perfect balance of space, storage and comfort with 4 bedrooms and 2 bathrooms, ideal for growing families or those in need of a home office or guest room. The main floor features a bright, open-concept layout that seamlessly integrates the kitchen, dining area, and a generously sized family room perfect for entertaining or quality family time. Large windows fill the home with natural light and offer serene views of the private, landscaped fully fenced backyard for added privacy. Upstairs, all four bedrooms are well-sized and thoughtfully laid out, offering flexibility and functionality for modern living. The finished walk-out basement adds valuable living space and direct access to the yard, making it perfect for relaxing. Enjoy the rare direct garage access for added convenience and spacious storage throughout. Just steps from the front door, enjoy access to the community swimming pool and the nearby Champlain Park, a perfect spot for walking the dog or enjoying outdoor play with the family. Conveniently located close to groceries, restaurants, schools, and all major amenities, with easy access to highways. Low maintenance fees round out the ease of living in this well-kept and inviting home. (id:57557)
306 Concession 8
Kingsville, Ontario
Quiet country road away from the hustle & bustle but still only a short drive to Cottam, Essex or Kingsville. This 'bigger than it looks' rancher boosts a double primary bedroom, mostly finished basement with a wonderful family room including a brick fireplace & wet bar area (great room for entertaining). Oak kitchen cabinets a plenty, mostly replacement windows, propane gas furnace & central air only 4 years old, plus 200 amp hydro service . Extra shower in basement for cleaning up after coming from the 'every guy wants one ' 24 ' x 32' detached garage with 40 amp hydro, cement floor & metal roof . Truly an excellent home kept in great condition and waiting for your enjoyment. What are you waiting for at this price, how can you go wrong! (id:57557)
234 George Street
Midland, Ontario
Welcome to 234 George Street, Midland! This charming bungalow with a separate in-law suite offers a rare combination of flexibility, functionality, and locationjust steps from Georgian Bay and walking distance to Midlands vibrant and historic downtown core.The main home features two comfortable bedrooms, a full 4-piece bathroom, a cozy living room, and a bright eat-in kitchen. Enjoy your morning coffee on the screened-in front porch, perfect for relaxing and people-watching. At the rear of the home, a ground-level secondary suite with a private entrance offers an open-concept living/sleeping area, a kitchenette, and a 3-piece bathroom ideal for extended family, guests, or rental income. The property also includes an unfinished basement that provides ample storage space, though the ceiling height is not suitable for future finished living areas. Outside, the generous backyard offers plenty of room for gardening, kids or pets to play, or entertaining under the open sky. You're just a short stroll from local coffee shops, artisan bakeries, delis, boutiques, and scenic waterfront parks. With easy access to Hwy 12 and Hwy 93, and a growing demand for both long-term and seasonal rentals, this is a smart investment or live-in opportunity. Whether you're looking to enter the market, simplify your lifestyle, or add a property to your portfolio, 234 George Street offers the perfect mix of charm, income potential, and location. No Offer Date! Book your private showing today! (id:57557)
204 - 18 Hillcrest Avenue
Toronto, Ontario
Well-Maintained Condo In The Most Sought-After Area In North York. Direct In-Building Connection To Ttc Subway, Loblaws, Library, Restaurants, And Theatre. Mckee Public School/Bayview Middle School/Early Haig Secondary School Catchment Zone. Clear Easterly View With No Obstructions. Great Amenities In The Building. Large Balcony. (id:57557)
69 Home Avenue
Champlain, Ontario
Welcome to Vankleek Hill, a small town brimming with historic charm and community spirit! This cozy gem offers the ideal blend of modern comfort and small town atmosphere. Highlights include a carport, sun filled living room, kitchen combined with dining area, den/office with patio doors leading to a spacious deck & private backyard with a garden shed, it is a wonderful setting for you to call home. The Basement consists of a rec room accompanied by a Utility/Laundry room with plenty of storage. Enjoy a farmers market, schools, boutique shops, cafes, and a welcoming church all within a short walk. Don't miss this opportunity to own a charming bungalow in a walkable, family-friendly neighborhood. 48hrs irrevocable on all offers. (id:57557)
138 Lees Avenue
Ottawa, Ontario
Welcome to this bright and spacious 2-bedroom, 1-bathroom upper-unit in a quiet, well-maintained fourplex in the heart of Ottawa. Ideally located at 138 Lees Avenue, this updated unit offers comfort, convenience, and modern finishes. Step into an inviting open-concept living and dining space with large windows that flood the area with natural light. The stylish kitchen features ample cabinet space and modern appliances, making meal prep a breeze. The standout bathroom features both a luxurious soaker tub and a separate stand-up shower, offering the perfect place to relax and refresh. Two generously sized bedrooms provide plenty of room for rest or a home office setup. Additional features include: 1 outdoor parking space and In-unit laundry. Water included, tenant pays hydro and heat. Located just minutes from downtown, the University of Ottawa, the Rideau Canal, and easy access to transit, this unit offers a great lifestyle in a central location. Available August 1st! (id:57557)
Lt 11 Cypress Rd
Youbou, British Columbia
Building lot with lake views in sunny Youbou! Build your weekend get-away or year-round home here in this beautiful rural setting nestled among the trees and mountains. This quiet established neighbourhood, where a traffic jam means the elk are rambling thru, is just a short drive to amenities in Lake Cowichan or Duncan and offers great access to world famous recreation! The lot is mostly level with elevated views of Cowichan Lake, has municipal water at the lot line & will require a septic system. The peace and tranquility of this cozy West Coast community awaits you & your new home plans! (id:57557)
914 Wolf Willow Boulevard Se
Calgary, Alberta
**BRAND NEW HOME ALERT** Great news for eligible First-Time Home Buyers – NO GST payable on this home! The Government of Canada is offering GST relief to help you get into your first home. Save $$$$$ in tax savings on your new home purchase. Eligibility restrictions apply. For more details, visit a Jayman show home or discuss with your friendly REALTOR®. *PREMIER TOWN HOME COLLECTION*BEAUTIFUL JAYMANBUILT NEW HOME*SOLAR & SMART TECH*NO CONDO FEES*PARKING FOR 2 CARS*This lovely 2 story townhouse features a nice open floor plan that flows smoothly into the modern kitchen with a centralized flush eating bar, Elegant Black Pearl Granite counters, full pantry, Stainless Steel WHIRLPOOL appliances that includes a 25 cu ft French Door Refrigerator with icemaker, Broan Power Pack built-in cabinet hood fan, built-in Panasonic microwave with trim kit and upgraded slide in smooth top stove. The great room offers a raised 9 foot ceiling height, while the central kitchen boasts a large island eating bar, as well as a convenient half bath + nice back entry! The 2nd level offers a Primary Bedroom with a private 3 piece en suite with sliding glass door shower & walk-in closet along with 2 additional spacious bedrooms & a full 4 piece main bath. Bonus: Upper Laundry room with Washer & Dryer! The unfinished basement provides roughed in plumbing & an opportunity for you to create & finish your ideal additional living space. Beautiful interior selections that include a silgranite sink & soft close drawers. Other upgrades include 7x4 rear deck, fully fenced and landscaped, GRANITE counters tops though out, professionally designed Ebony Oasis colour palette, no condo fees, Triple Pane Windows, 10 solar panels, BuiltGreen Canada Standard with an EnerGuide rating, UV-C ultraviolet light air purification system, high efficiency furnace with Merv 13 filters & HRV unit, Navien-Brand tankless hot water heater and Smart Home Technology Solutions. Enjoy living in this beautiful new community wit h nature as your back drop and trails within steps of your brand new Jayman BUILT Home. Located in an outstanding location in a vibrant new enclave with access to the Bow River, 80km of trails, playground and 9 acre 'Woof Willow' off-leash dog park. Situated close to the South city express ways and the popular new Township shopping area, Calgary's newest shopping destination, packed full of amenities, all while being tucked away from the everyday busyness. Welcome Home! (id:57557)
99 Lady Russell Street
Moncton, New Brunswick
Modern 2-storey comfort in Moncton North where family living meets style. Located in a quiet, family-friendly neighbourhood, this stunning 4-bedroom, 2.5-bath home offers the perfect blend of space, function, and warmth. Step into an open-concept main floor featuring a cozy propane fireplace, decorative columns, and a kitchen designed to impress complete with granite island and plenty of room to gather. Upstairs, the king-size primary bedroom with cathedral ceiling makes a bold impression. Two additional bedrooms and a full bathroom with double sinks complete the second floor. The fully finished basement adds even more value with a legal fourth bedroom, a second full bath, and a spacious family room ideal for entertaining, relaxing, or playing. Outside, enjoy a landscaped backyard with a deck perfect for sunny days and summer evenings. Turn the key, drop your bags your next chapter starts here. (id:57557)
220 Silver Creek Mews Nw
Calgary, Alberta
RARE BUNGALOW VILLA IN PRESTIGIOUS SILVER SPRINGS - NEARLY 3,000 SF - FULLY FINISHED Welcome to 220 Silver Creek Mews, a rare and wonderful find in the heart of the ever-popular Silver Springs community. Nestled in a quiet, well-kept enclave of side-by-side bungalows that seldom come to market, this charming home offers the perfect blend of comfort, style, and easy living—all in one beautifully maintained package. Step inside and you’ll immediately appreciate the airy feel created by soaring vaulted ceilings and oversized windows that fill the main floor with warm, natural light. At the front of the home, a spacious den/flex room offers the ideal spot for a cozy sitting area, guest space, or a quiet home office. The kitchen has been thoughtfully renovated with sleek quartz countertops, rich cabinetry, and stainless steel appliances—all ready for everything from simple morning coffee to your favorite home-cooked meals. The generous primary bedroom is a true retreat with its own walk-in closet, a bright 4-piece ensuite, and a skylight that brings the sunshine in just right. You’ll also find a second bedroom, a beautifully updated powder room, main floor laundry, and easy access to the attached front-drive garage—all designed with convenience in mind. Step through the kitchen onto your large, private deck, perfect for relaxed evenings or hosting family and friends. Downstairs, you’ll discover a welcoming family room centered around a cozy gas fireplace, an additional bedroom and full bathroom for guests or grandkids, a quiet reading nook, and two large storage or hobby rooms with built-in shelving, ready for whatever passions or projects you enjoy. Lovingly cared for and move-in ready, Homes like this never last long so don't miss out! Book your private viewing today! (id:57557)
80 Allandale Close Se
Calgary, Alberta
Welcome to this gorgeous, fully renovated family home with a beautiful west-facing backyard and an oversized heated garage, nestled on a quiet close in the heart of mature, R-C2 zoned Acadia! This stunning bungalow boasts nearly 2200 SF of developed space, meticulously renovated from top to bottom, featuring a brand-new kitchen, flooring, windows, doors, roof, and a 4.88 kW fully functional solar system. The chef in the family will adore the gourmet kitchen, complete with a large window overlooking the backyard, a massive center island, quartz countertops, ample full-height cabinets, and upgraded appliances. The spacious primary suite offers a beautiful walk-in closet and a luxurious ensuite with a walk-in glass shower. The second bedroom conveniently accesses another beautifully designed full bathroom. The developed lower level is perfect for entertaining and relaxation, featuring a huge family room, a den, an extra bedroom, a large 4-piece bathroom, new epoxy floors, and abundant storage options. Step outside to the west-facing backyard, a true family playground with a private shaded area for relaxation, a firepit spot, space for a trampoline, and a hot tub area, perfect for unwinding at the end of the day. Plus, the oversized detached heated garage ensures your vehicles and belongings stay safe and warm during the colder months. This prime location is close to schools, parks, playgrounds, walking and bike paths, and all amenities. This is a complete family home, ready to create new memories. Don’t miss out—book your viewing today! (id:57557)
2774 Chinook Winds Drive Sw
Airdrie, Alberta
AMAZING LOCATION – NEAR PARKS & STEPS TO ALL SCHOOL LEVELS Welcome to your dream home in the vibrant community of Prairie Springs, where this stunning detached home is perfectly situated right next to WH Croxford HighSchool and moments away from Chinook winds recreational and splash park, also all shopping and everyday necessities! Inside, you’ll find a functional space designed for modern living, featuring an open-concept living room with large windows that frame your picturesque backyard and flood the space with natural light and a gas fireplace perfect for cozy movie nights. The chef’s kitchen is a true standout with stainless steel appliances, sparkling granite countertops that continue through all bathrooms, ample cabinetry, a spacious walk through pantry and a large center island that’s perfect for cooking, entertaining, or everyday meals. The main floor also includes a convenient 2-piece powder room and access to your private backyard and front drive garage. Upstairs, the massive bonus room gives you the perfect space for tv room, home office or guest space with soaring vaulted ceilings and large windows. Next you’ll find three generously sized bedrooms, including a serene primary suite complete with a full 5-piece ensuite equipped with dual vanities, a soaking tub and glass door shower. A walk-in closet finishes off the primary while the additional two large bedrooms offer flexibility for a growing family, home office, or guest room—plus a 4-piece bathroom to serve them. Step into the backyard and you’re welcomed by a massive rear deck and plenty of low-maintenance green space, designed for full family gatherings and late-night BBQs. The spacious double attached garage adds unmatched everyday convenience and storage. Downstairs, the unfinished basement is a blank canvas ready for your vision, with a bathroom rough-in and two large windows offering endless potential. Don’t miss your chance to make this one-of-a-kind townhome yours—book your private showing to day! (id:57557)
17 - 7966 Fallon Drive
Lucan Biddulph, Ontario
Welcome to Granton Estates by Rand Developments, a premier vacant land condo site designed exclusively for single-family homes. This exceptional community features a total of 25 thoughtfully designed homes, each offering a perfect blend of modern luxury and comfort. Located just 15 minutes from Masonville in London and a mere 5 minutes from Lucan. Granton Estates provides an ideal balance of serene living and urban convenience. Nestled just north of London, this neighborhood boasts high ceilings that enhance the spacious feel of each home, along with elegant glass showers in the ensuite for a touch of sophistication. The interiors are adorned with beautiful engineered hardwood and tile flooring, complemented by stunning quartz countertops that elevate the kitchen experience. Each custom kitchen is crafted to meet the needs of todays homeowners, perfect for both entertaining and everyday family life. Granton Estates enjoys a peaceful location that allows residents to save hundreds of thousands of dollars compared to neighboring communities, including London. With a short drive to all essential amenities, you can enjoy the tranquility of suburban living while remaining connected to the vibrant city life. The homes feature striking stone and brick facades, adding to the overall appeal of this charming community. Embrace a new lifestyle at Granton Estates, where your dream home awaits! *** Features 2297 sqft, 4 Beds, 2+1 bath, 2 Car Garage, A/C. note: pictures are from a previous model home (id:57557)
10 - 7966 Fallon Drive
Lucan Biddulph, Ontario
Welcome to Granton Estates by Rand Developments, a premier vacant land condo site designed exclusively for single-family homes. This exceptional community features a total of 25 thoughtfully designed homes, each offering a perfect blend of modern luxury and comfort. Located just 15 minutes from Masonville in London and a mere 5 minutes from Lucan. Granton Estates provides an ideal balance of serene living and urban convenience. Nestled just north of London, this neighborhood boasts high ceilings that enhance the spacious feel of each home, along with elegant glass showers in the ensuite for a touch of sophistication. The interiors are adorned with beautiful engineered hardwood and tile flooring, complemented by stunning quartz countertops that elevate the kitchen experience. Each custom kitchen is crafted to meet the needs of todays homeowners, perfect for both entertaining and everyday family life. Granton Estates enjoys a peaceful location that allows residents to save hundreds of thousands of dollars compared to neighboring communities, including London. With a short drive to all essential amenities, you can enjoy the tranquility of suburban living while remaining connected to the vibrant city life. The homes feature striking stone and brick facades, adding to the overall appeal of this charming community. Embrace a new lifestyle at Granton Estates, where your dream home awaits! *** Features 1277 sqft, 2 Beds, 2 bath, 2 Car Garage, Side Entrance to Basement, A/C. (id:57557)
14 - 7966 Fallon Drive
Lucan Biddulph, Ontario
Welcome to Granton Estates by Rand Developments, a premier vacant land condo site designed exclusively for single-family homes. This exceptional community features a total of 25 thoughtfully designed homes, each offering a perfect blend of modern luxury and comfort. Located just 15 minutes from Masonville in London and a mere 5 minutes from Lucan. Granton Estates provides an ideal balance of serene living and urban convenience. Nestled just north of London, this neighborhood boasts high ceilings that enhance the spacious feel of each home, along with elegant glass showers in the ensuite for a touch of sophistication. The interiors are adorned with beautiful engineered hardwood and tile flooring, complemented by stunning quartz countertops that elevate the kitchen experience. Each custom kitchen is crafted to meet the needs of todays homeowners, perfect for both entertaining and everyday family life. Granton Estates enjoys a peaceful location that allows residents to save hundreds of thousands of dollars compared to neighboring communities, including London. With a short drive to all essential amenities, you can enjoy the tranquility of suburban living while remaining connected to the vibrant city life. The homes feature striking stone and brick facades, adding to the overall appeal of this charming community. Embrace a new lifestyle at Granton Estates, where your dream home awaits! *** Features 1277 sqft, 2 Beds, 2 bath, 2 Car Garage, Side Door to the basement, A/C. note: pictures are from a previous model home (id:57557)
2170 Brycen Place
Grand Forks, British Columbia
Well maintained family home in one of Grand Forks nicest neighbourhoods! This 4-bedroom, 3 full bathroom property features a contemporary style open plan kitchen/dining and living room area on the main floor with a large master bedroom and ensuite, a second bedroom and a full bathroom. The finished basement allows for numerous options depending on your needs. There is a huge 35 x 13-foot room which could be used as an extra large bedroom, or would be perfect as a games and recreation room with an additional attached office/storage/den space, ideal for a pool table, home cinema, music room or gym. The basement is completed by a third large full bathroom and another bedroom. The utility room includes a new gas-powered hot water tank (April 2025), a Payne Gas Furnace (installed in April 2020), water softener and a reverse osmosis system. The extensive garden is well sized and offers beautiful mountain views and comes complete with underground sprinkler system, garden shed, flower beds, and is fully fenced with gate access at the front and rear. The double garage and double driveway allow for ample car parking and storage. To fully explore the home, be sure to check out the ""Multimedia"" link on the Realtor.ca listing or click the ""Virtual Tour"" tab on Xposure version of the listing for a full virtual tour, 3D model and floor plan. (id:57557)
2910 Burlington Cres
Langford, British Columbia
This beautifully maintained 3-bedroom, 3-bathroom single family home offers 1,684 sq.ft. of comfortable, thoughtfully upgraded living space on one of the largest corner lots in the sought-after Kettle Creek community. The location is unbeatable—just a 2-minute walk to Langford Lake and within walking distance to Goldstream Park, Mt. Finlayson, the YMCA, library, schools, playgrounds, bike park, dog park, and countless hiking and walking trails. Commuting is a breeze with easy access to the highway. Inside, you’ll find a bright, freshly painted interior with stylish wood flooring throughout, including the stairs, and electric roller blinds on every window. The open-concept main level features a well-appointed kitchen with a gas stove, while recent upgrades include a new hot water tank and new washer and dryer. The fully fenced yard offers privacy, space for kids or pets to play, and extra room along the side of the home—ideal for gardening, storage, or a future patio. This is a perfect opportunity for families, professionals, or outdoor enthusiasts looking to enjoy a vibrant and connected lifestyle in the heart of Langford. (id:57557)
918 Wolf Willow Boulevard Se
Calgary, Alberta
*PREMIER TOWN HOME COLLECTION*BEAUTIFUL JAYMAN BUILT NEW HOME*SOLAR & SMART TECH*NO CONDO FEES*PARKING FOR 2 CARS* This lovely 2 story townhouse features a nice open floor plan that flows smoothly into the modern kitchen with a centralized flush eating bar, Elegant White QUARTZ counters, full pantry, Stainless Steel WHIRLPOOL appliances that includes a 25 cu ft French Door Refrigerator with icemaker, Broan Power Pack built-in cabinet hood fan, built-in Panasonic microwave with trim kit and upgraded slide in smooth top stove, as well as a convenient half bath + nice back entry with 4x4 deck! The 2nd level offers a Primary Suite with a private 3 piece en suite & walk-in closet along with 2 additional spacious bedrooms & a full 4 piece main bath. Bonus: Upper Laundry room! The unfinished basement provides roughed in plumbing & an opportunity for you to create & finish your ideal additional living space. Beautiful interior selections that include a silgranite sink & soft close drawers. Other upgrades include a fully fenced and landscaped yard, QUARTZ counters tops through out, professionally designed Magnolia Charm colour palette, Triple Pane Windows, 10 solar panels, BuiltGreen Canada Standard with an EnerGuide rating, UV-C ultraviolet light air purification system, high efficiency furnace with Merv 13 filters & HRV unit, Navien-Brand tankless hot water heater and Smart Home Technology Solutions. Enjoy living in this beautiful new community with nature as your back drop and trails within steps of your brand new Jayman BUILT Home. This is your opportunity - Wolf Willow - only steps away from the Dog Park, ponds, parks, pathways, golf, shopping, soccer, bike paths, Bow River Valley, Fish Creek Park, transit, off-leash dog areas, and the major south expressways. Community lifestyle living that makes Wolf Willow an outstanding, safe, and secure community. (id:57557)
207 South Shore Court
Chestermere, Alberta
Welcome to this stunning townhome in the vibrant and family-friendly community of South Shore in Chestermere. Bathed in natural light from expansive north and south-facing windows, this beautifully designed home offers both style and comfort across a thoughtfully laid-out floor plan. The main level features a chef-inspired kitchen, fully equipped with modern appliances, including a sleek stainless steel hood fan, perfect for cooking and entertaining. The spacious living room offers ample space for relaxation or hosting guests, while the generous dining area creates an inviting space for family meals and celebrations. Upstairs, retreat to the sumptuous primary bedroom with a luxurious, upgraded en-suite bathroom for your private oasis. Two additional generously sized bedrooms, a full bath, and convenient upstairs laundry complete the upper level. Step outside to your sun-drenched, south-facing deck—ideal for summer evenings. A gas line is ready for your BBQ, and the fully fenced and landscaped backyard leads to a large double detached garage, providing ample storage and secure parking. This townhome blends modern elegance with everyday functionality in one of Chestermere's most sought-after communities. Close to parks, pathways, schools, and all amenities—this is one you don’t want t (id:57557)
922 Wolf Willow Boulevard Se
Calgary, Alberta
*PREMIER TOWN HOME COLLECTION*BEAUTIFUL JAYMAN BUILT NEW HOME*SOLAR & SMART TECH*NO CONDO FEES*PARKING FOR 2 CARS* This lovely 2 story townhouse features a nice open floor plan that flows smoothly into the modern kitchen with a centralized flush eating bar, Polaire QUARTZ counters, full pantry, Stainless Steel WHIRLPOOL appliances that includes a 25 cu ft French Door Refrigerator with icemaker, Broan Power Pack built-in cabinet hood fan, built-in Panasonic microwave with trim kit and upgraded slide in smooth top stove, as well as a convenient half bath + nice back entry with 4x4 deck! The 2nd level offers a Primary Suite with a private 3 piece en suite & walk-in closet along with 2 additional spacious bedrooms & a full 4 piece main bath. Bonus: Upper Laundry room! The unfinished basement provides roughed in plumbing & an opportunity for you to create & finish your ideal additional living space. Beautiful interior selections that include a silgranite sink & soft close drawers. Other upgrades include a fully fenced and landscaped yard, QUARTZ counters tops through out, professionally designed Birch Whisper colour palette, Triple Pane Windows, 10 solar panels, BuiltGreen Canada Standard with an EnerGuide rating, UV-C ultraviolet light air purification system, high efficiency furnace with Merv 13 filters & HRV unit, Navien-Brand tankless hot water heater and Smart Home Technology Solutions. Enjoy living in this beautiful new community with nature as your back drop and trails within steps of your brand new Jayman BUILT Home. This is your opportunity - Wolf Willow - only steps away from the Dog Park, ponds, parks, pathways, golf, shopping, soccer, bike paths, Bow River Valley, Fish Creek Park, transit, off-leash dog areas, and the major south expressways. Community lifestyle living that makes Wolf Willow an outstanding, safe, and secure community. (id:57557)
2307, 522 Cranford Drive Se
Calgary, Alberta
** Please click on "Videos" for 3D tour ** Welcome to a very well kept, upgraded, 2 bedroom/2 bathroom 3rd floor condo in very desirable Cranston! Amazing features include: 9 foot ceilings, large balcony with oversized sliding door & BBQ gas line, high-end SS appliances, good sized laundry room with washer/dryer included, ice cold air conditioning, kitchen under-mount lighting, luxurious 4-piece primary en suite bathroom with double sinks, luxury vinyl plank flooring, 1 TITLED parking space & 1 assigned storage locker, 843 square feet, bedrooms on opposite sides of the unit and much more! Location is outstanding - close to all schools and amenities, steps from Fish Creek Par/Bow River/Calgary Pathway System and very easy access to all major routes - Deerfoot/Stoney Trail/Highway 2! Total pride in ownership and move in ready! Dare to compare - lower condo fee includes all utilities except electricity! (id:57557)
408-770 Whitlock Avenue
Milton, Ontario
Step into contemporary comfort with this fully furnished, brand new 1+1 bedroom, 1-bath condo at Mile & Creek by Mattamy Homes never lived in! Soaring ceilings and floor-to-ceiling windows fill the space with natural light, showcasing the stylish open-concept design. The modern kitchen features quartz countertops, designer cabinetry, and a sleek backsplash, complemented by high-end flooring and a spa-like bathroom. The den offers a perfect work-from-home space, ideal for professionals or students. Step outside to a large private patio overlooking the golf course, perfect for relaxing or entertaining. Enjoy top-tier amenities: concierge, fitness centre with yoga studio, coworking lounge, and media room. Conveniently located near Milton GO, highways, top schools, trails, parks, and shopping. Includes one parking space. Ready for immediate occupancy! (id:57557)
75 - 400 Bloor Street
Mississauga, Ontario
Beautiful 3 bedroom split level townhome features 12' cathedral ceiling in living room with a picturesque window/walk-out to a serene patio and garden oasis, complimented by a raised separate open concept dining room - an entertainers delight! Extensively renovated throughout - all solid wood 4-panel shaker-style doors with metal hardware - crown moulding - dimmable pot lights - smooth ceiling finish - all broadloom and parquet replaced - slate accent wall with solid wood beam mantle and wrought iron railings in dining room. Kitchen complete with stainless steel appliances, soft close cabinetry, porcelain tiling and excess storage unit. Enjoy a king-sized primary bedroom spanning entire width of home with California closets. Bathrooms updated with deep soaker tub and porcelain 1-piece sink/countertop in main. Recreation room has noise dampening insulation and is wired for surround sound. Minutes to QEW/403/410/401 hwys, Square One, restaurants, shopping, parks + walking trails. Maintenance fee: includes Rogers Xfinity high-speed internet and TV with Crave and HBO. Amenities: heated outdoor swimming pool with lifeguard and children's playground area. Inclusions: Fridge (21), Stove (21), Microwave (21), Washer (22), Dryer (22), Dishwasher. *Furnace (20), A/C (21), Roof (22). Complex backs onto Brentwood park with direct access. (id:57557)
1118 109th Avenue
Tisdale, Saskatchewan
Excellent home on a large lot, in a very desirable area of Tisdale. This 2+1 bedroom bungalow sits on a 72x166 lot. 109th is a quiet street with no through traffic. Built in 1967 the home has over 1100 square feet with a full basement. Many recent updates include, bathrooms, windows, countertops and much more! Large living room and open concept kitchen dining this home was built ahead of its time. The single car garage is insulated and heated! Outside you'll find a large garden plot and plenty of space for kids to run around or build a detached garage! Call today to view! (id:57557)
Boxall Acreage
Connaught Rm No. 457, Saskatchewan
Acreage near Tisdale. Sitting on approximately 10 acres in the RM of Connaught, Boxall Acreage is the perfect piece of the country you've been waiting for. Mature treed yard with perimeter shelterbelt, fruit trees, and garden space the acreage is private and spacious. As you turn into the acreage you'll notice its stately appeal with brick siding, paving stone driveway and manicured yard. The family home main floor boasts 3 generous bedrooms, 2 bathrooms, formal dining, spacious entries and lots of storage. As you make your way downstairs the cosy basement is the perfect place to entertain family and friends in front of a warming wood fireplace. Seperate from the family room is a games room with a hot tub, dart board and plenty of space for kids to run around. The acreage has Tec Water floc system, natural gas heat and back up generator. Steps away from the house is a woodworkers dream! 20x36 shop. (20x26 heated; 20x10 cold storage) . Call today to view!. (id:57557)
4136 Charles Link Li Sw
Edmonton, Alberta
GOOD MORNING EDMONTON! Discover this stunning 2800 sq ft 4 bed, 4 full bath walkout 2-storey in the vibrant community of Chappelle! Step into the grand foyer with soaring ceilings and an elegant light fixture that sets the tone for the rest of this exceptional home. The main floor features a versatile bedroom and full bath—perfect for guests or multi-generational living—along with a spacious laundry room and direct access to the oversized 21'6 x 26'6 garage. The massive walk-through pantry leads to a chef’s dream kitchen, seamlessly connected to the open-concept living and dining area, anchored by a stylish gas fireplace. Step out onto the walkout deck—ideal for morning coffees or summer BBQs. Upstairs offers 3 generous bedrooms, each with access to a full bathroom, ensuring comfort and privacy for all. Located steps from one of Chappelle’s tranquil walking paths, this home is the perfect blend of luxury, space, and location. Don’t miss your chance to call this beauty home! (id:57557)
13027 125 St Nw
Edmonton, Alberta
Renovated Bungalow in Calder – Move-In Ready! Welcome to this charming and well-maintained bungalow in the heart of Calder. This basement-less bungalow offers three comfortable bedrooms, full 4pc bath and a spacious kitchen with ample countertop space, perfectly blending modern updates with classic comfort. Main floor laundry, recent upgrades in the last 5 years include; newer windows, roof, floors and painting. Situated on a huge yard with a double detached garage, this property has space, style, and practicality. Fantastic location in a mature neighborhood, surrounded by great amenities and schools- perfect for any families or first time home buyers. Make this your home—move-in ready and waiting for you. (id:57557)
3409 65 Avenue
Lloydminster, Alberta
A Parkview Estates well-maintained 4 level split home with 4 bedrooms and 2 full bathrooms, double heated detached garage : a men’s dream garage! The main floor is an open concept living room, kitchen, dining room with high ceilings and big windows. The second level is the Master bedroom, 4-piece bathroom that connects to the master bedrooms, and another good size bedroom. On the second low level is the family room to enjoy your family movie nights, a bedroom currently used as an office, and a 4-piece bathroom. In the fully finished basement, a large bedroom or you can easily turn it into a fitness room or playroom room for the kids, right beside is a very spacious laundry room, utility room and storage. In the kitchen you can access the backyard deck and the large and high ceiling garage with a long driveway. It is opposite to St. Thomas school and a walking distance to the Holy Rosary School, a playground, shopping centers nearby, restaurants and all other amenities. (id:57557)
1339 155 St Sw
Edmonton, Alberta
2 BEDROOM LEGAL BASEMENT SUITE. BACKING ON JAGARE RIDGE GOLF COURSE. 3003 Sq ft 2-Storey with all the custom finishes. Under construction. 9 feet ceilings on all the floors. 8 ft high doors on main floor. Triple pane windows with Low E argon. Open floor plan with open to above high ceilings. Custom finishes with feature walls and indent ceiling. Mian floor offer Living room and Family room. Bonus room and 4 bedroom on second floor. Spice kitchen with gas line. Maple handrails with glass. Custom shower with tiles on the walls and acrylic base. Free standing jacuzzi. LVP Flooring on the main floor. Tiles in bathrooms and carpet on the second floor. Custom cabinets with quartz counter tops. Custom kitchen cabinets with touch ceiling cabinets and soft close doors and drawers. Under cabinet lights. Gas cooktop in the spice kitchen. MDF shelves in all the closets. Double doors and Barn door. Standing shower in the main floor bath. 2 Bedroom legal basement suite with Living room and bathroom... (id:57557)
3820-3822 Manitoba Ave
Powell River, British Columbia
Rare Duplex, both sides for one price with VERY impressive ocean views!! Want to move in on one side and rent the other as you build a secondary laneway house or split the duplex and sell the other side? (with City approvals) Large lot, solid well maintained home, newer roof. Both sides have lockable storage sheds and are move in ready. Vacant so call now for a last minute showing. (id:57557)
224, 173 Kananaskis Way
Canmore, Alberta
This is your opportunity to own a 1/12 fractional share at Solara Resort & Spa in the stunning Canadian Rockies. Enjoy mountain living for one week every season in a fully furnished, north-facing two-bedroom suite. This elegant retreat features sleek finishes, including stainless steel appliances, imported cork floors & a granite kitchen island. Unwind in cozy mountain-style furnishings, with ample space for the family including a spacious wrap around balcony to soak in the mountain views. Resort amenities include an indoor pool, hot tub, theatre, One Wellness Spa & Fitness Centre, Take a Hike (deli), Epic Liquor & heated underground parking. Can't make your weeks? Place them in the professionally managed rental pool to help offset costs. Experience ownership at a fraction of the cost! Rotation B offers a week in NOV 2024 & a week in FEB, MAY, AUG & NOV 2025 (id:57557)
394 Madelaine Drive
Barrie, Ontario
Welcome to this beautiful 4 bed 3.5 bath detached house at 394 Madelaine Drive. A perfect blend of luxury and functionality- it features 9' ceiling on both floors, quartz countertops in kitchen, hardwood floors throughout, zebra blinds and elegant oak stairs. Front door entrance welcomes you with a high 10' ceiling foyer and den. Open concept kitchen with a large centre island is perfect for cooking and family gatherings. Family room boasts a gas fireplace with a potential for built-in shelving on both side. Second floor includes 4 spacious bedrooms, a laundry room and 3 full baths with raised countertops for added convenience. Den on the main floor is perfect for home office or a 5th bedroom. 103 ft deep lot provides ample backyard space to enjoy outdoor living. Conveniently located near major highways, grocery stores, schools and much more. Book your showings and see for yourself.**PS- Virtually Staged.** (id:57557)
125 Green Bush Crescent
Vaughan, Ontario
*Rarely Offered Fully Renovated 5 Bedrms Home In Thornhill* Open Concept Home Brighten Up W/Lots of Natural Lights* 1 Yr New Kit W/Chef Collection of Apps* Lots of Cabinets W/Storage Space* Extended Ctr Island* Pot Lights T/O Main Flr* New Bathrooms (Yr 2024)* New 2 Bedrm Bsmt Apt W/Sep Entr* New Front / Back Interlocking (Yr 2024) * Roof Yr2013 / Furnace Yr 2020 / CAC Yr 2020/ Newer Wdws* Sep Sitting Area In Huge Size Master Bedrm* Fully Fenced Yard W/Lots of Privacy* Walking Distance to Yonge/Steels, Mins Drive to 407/Finch Subway.... (id:57557)
426 - 8960 Jane Street
Vaughan, Ontario
Absolutely Stunning! Charisma On The Park 2! Experience Elevated City Living In This Impeccably Designed 2 Bedroom, 3 Bathroom Luxury Condominium, Where Sophisticated Interiors Meet Effortless Comfort. Located In One Of Vaughan's Most Sought-After Addresses. This Fully Upgraded Residence Offers 1155 Sq Ft Of Refined Finishes, Generous Living And Dining Space, And A Rare Walkout From Living Area To Over A 400 Sq Ft Private Terrace With South Facing Unobstructed Views Perfect For Al Fresco Dining, Entertaining, Or Quiet Relaxation. Step Into An Open-Concept Layout Flooded With Natural Light, Featuring Wide-Plank Engineered Flooring, Floor-To-Ceiling Windows That Frame Sweeping City Views. The Gourmet Chefs Kitchen Is Outfitted With High-End Stainless Steel Appliances, A Massive Centre Island, And Quartz Countertops Ideal For Both Everyday Meals And Upscale Entertaining. Both Bedrooms Are Thoughtfully Appointed With Ample Closet Space And Luxurious En-Suite Bathrooms. The Primary Suite Offers A Spa-Inspired Bath With A Double Vanity, A Glass-Enclosed Shower, And A Walk-Through Closet. Enjoy Walkout To The Private Terrace One From Each Of The Bedrooms As Well As The Living Area. Building Amenities Feature Outdoor Pool & Rooftop Skyview Lounges Fitness Centre, Sauna & Yoga Studio Games Room & Theater Room Study Or Media Room Lobby Wi-Fi Lounge & BBQ Area Includes 1 Parking Space And 1 Locker. Located Just Steps From Vaughan Mills, Minutes To The TTC Subway, GO Transit, And Highways 400/407, This Prime Location Offers Seamless Connectivity To Downtown And Is Close To York University. (id:57557)
111 Hallie Drive
Summerside, Prince Edward Island
Welcome to 111 Hallie Drive in the sought after Lefurgey Subdivision. This beautiful family home is situated on a wonderful mature lot that offers a park-like setting with a private back yard you are sure to appreciate. The main level of the home consists of a large open-concept kitchen and dining area with patio doors, a large living room with corner pellet stove, a multi-purpose room that is presently used a a workout room, a 1/2 bath and the convenience of direct access off the kitchen to the garage. The second level includes the primary bedroom with walk-in closet, 2 additional bedrooms and a full bathroom. The basement is where the laundry area is located and there is lots of dry storage space. Directly from the dining area, you can access the 7'2" x 14' deck and the 12' x 14' screened- in gazebo that is wired and sure to be your summertime happy place. The private backyard is mostly surround by lush vegetation and features a wonderful campfire area and a garden shed. Recent upgrades and maintenance include: June 2025 new roof shingles, 2024 chimney was repointed, furnace serviced and cleaned, 2022 new kitchen appliances, 2021 heat pumps were installed, 2020 in August the gazebo was added. This home is move-in ready and awaiting it's new owners! (id:57557)
31 Bayberry Drive E
Adjala-Tosorontio, Ontario
*** CHECK OUT THE VIRTUAL TOUR*** Welcome Home to 31 Bayberry Dr. Discover the perfect fusion of luxury and comfort at this stunning brand-new residence in Tottenham. Every inch of this home is designed to impress, with nearly $300K in thoughtful upgrades that elevate both style and functionality. From the moment you arrive, the majestic double-door entry welcomes you into an inviting space filled with natural light and timeless elegance. With 10-ft ceilings on the main floor, 9-ft ceilings upstairs and in the basement, and hardwood oak flooring throughout, the home feels open, airy, and luxurious. The heart of the home is the chef's kitchen, a dream space with a large central island, raised cabinets, custom crown moulding, and a pantry for effortless organization. Whether hosting dinner parties or enjoying a quiet meal, this kitchen is designed for both beauty and practicality. The family room is a show-stopping centrepiece, with its soaring 20-ft open-to-above ceiling, making it the perfect space to gather, unwind, or entertain. The main-floor office adds a layer of convenience for work-from-home days, while the second-floor laundry room makes everyday living a breeze. A spacious three-car garage with tandem parking provides room for all your needs, while the walkout basement leads to a tranquil backyard overlooking a serene pond, creating the ultimate escape for peaceru evenings or lively get-togethers. Every detail is designed to make life more enjoyable and luxurious, from the upgraded 8-foot doors and 8-inch baseboards to the well-thought-out layout that combines functionality with style. This is more than just a house-it's a place to create memories and live your best life. Don't miss your chance to call this exceptional home your own. Book your private tour today! (id:57557)
76 - 315 Village Green Square
Toronto, Ontario
Rare Largest Approx 1452' - 4 Bedroom End Unit Luxury Tridel Townhouse @ Metrogate. The Quietest & Private Inner Facing. Sun Filled, Spacious Home Boasts 9' Ceilings Laminated Floor On Main. Complement With Windows In All Bedroom. Modern Kitchen W/Granite Counter, Backsplash & Eat-In Area. Private W/O Terrace For Sunshine & Bbqing. Fresh Paint. Easy Assess To Hwy 401, Ttc Buses, Kennedy Commons Shopping Plaza, And Pacific Mall, Agincourt Mall & Much More... (id:57557)
2001 - 403 Church Street
Toronto, Ontario
The Stanley Condo! Bright & Spacious With Functional Layout, Unobstructed SouthView W/ Large Balcony, Floor To Ceiling Window, 9 Ft Ceiling. Tasteful Finishes, Laminate Flooring Throughout, Quartz Kitchen Counter, Backsplash, Centrally Located @ Church & Carlton, Steps To College Subway, Short Walk To Financial District, Toronto Metropolitan University, U Of T, Dundas Square, Eaton Centre. (id:57557)
1809 - 21 Carlton Street
Toronto, Ontario
Welcome to the luminous South-facing 1 + den unit with a panoramic city view and perfect layout with 613sqf. Enjoy thespacious U-shaped kitchen featuring granite counter tops and full size stainless steel appliances. The unit is carpet free with engineeredhardwood throughout. The den can function as an office or small bedroom. Unbeatable location at Yonge/College with a 99 Walk Score andamenities. Incredible Convenient Location: just steps from College Station, streetcars, and a short walkto UofT and UTM, Enjoy easy access to everything you need, including shops, banks, pubs,restaurants, cafes, and hospitals.Building with 24Hr Security Concierge, Visitor Parking, Gym, Pool, Hot Tub, Sauna, Party Room, Rooftop Terracewith BBQ & Community Garden, Bike Storage, Guest Suites. Availablefor immediate occupancy. Don't miss out on this fantastic opportunity! (id:57557)
3202 - 373 Front Street W
Toronto, Ontario
Amazing Location In Cityplace With Walking Distance To Rogers Centre, Entertainment District & Financial District. DowntownPenthouse Living W/Floor-To-Ceiling Windows Framing Lake Ontario Views,1BR + Den Condo with 9' ceiling , Has A Very Functional Layout ForDowntown Living , vinyl Flooring Throughout , Layout To Accommodate A Spacious Home Office And Some Of The Most Extensive Amenities InThe City , Functional Kitchen W/Full-Sized Stainless-Steel Appliances, granite counter Is Ideal For Home Cooks. Located Just Minutes Walk ToThe Finance & Entertainment Districts. Beautiful west View Without Obstacle , This Building Has First-Class Amenities: Olympic-Size IndoorPool, Whirlpool, Spa, Sauna, Outdoor Bbq Area, Rec Room, Exercise Room, Free Fitness Classes, Basketball Court, Security System, VisitorParking And More. **EXTRAS** One Parking Space And Locker Included. All Utilities Covered In Maintenance Fees (id:57557)
505 - 90 Queens Wharf Road
Toronto, Ontario
A rare opportunity at Exchange Condos, a boutique mid-rise in Toronto's downtown Waterfront area. This exclusive building features just 84 spacious suites across 9 storeys, offering upscale living with an intimate feel. This bright corner unit offers 2 bedrooms plus a large flex room, 2 full bathrooms, over 1,100 sq. ft. of interior space, plus a 70 sq. ft. balcony with bright south and east views. The modern kitchen features a Carrara marble backsplash, quartz countertops, and stainless steel appliances. The generously sized bedrooms provide comfort and privacy, while the oversized flex room is ideal as a third bedroom, home office, guest room, or media lounge. Extensive building amenities include a gym, basketball court, dance studio, indoor pool, and hot tub. Enjoy convenience of nearby shopping, library, parks, community center, and schools. Easy access to TTC transit, QEW, and the Waterfront Trail. Includes underground parking and a locker. (Photos from previous listing) (id:57557)
804 Ninaatik Place
Ottawa, Ontario
Welcome to this beautifully crafted Phoenix Homes family residence, nestled in the heart of Findlay Creek. This brand new, move-in ready home offers immediate occupancy and showcases a sleek, modern elevation.Step inside to a thoughtfully designed main floor featuring an open-concept layout with a bright family room, generous dining area, and a versatile office spaceideal for remote work or accommodating guests on the main level.The chef-inspired kitchen seamlessly blends style and function with quartz countertops, a built-in coffee bar, walk-in pantry, abundant cabinetry, ample prep space, and an impressive central island. The living room is bathed in natural light, thanks to floor-to-ceiling windows, and anchored by a cozy gas fireplace.Upstairs, you'll find five generously sized bedrooms, including a private primary retreat with a spa-like ensuite featuring dual vanities, a freestanding soaker tub, and a walk-in glass shower. A secondary bedroom also enjoys its own ensuite, while a full main bath and convenient laundry room complete the upper level.The unfinished basement offers enlarged windows and awaits your personal design. Outside, the backyard has been extended by 3 feet, offering additional space for outdoor enjoyment and entertaining. Enjoy the benefits of a brand new buildwithout the wait. (id:57557)


