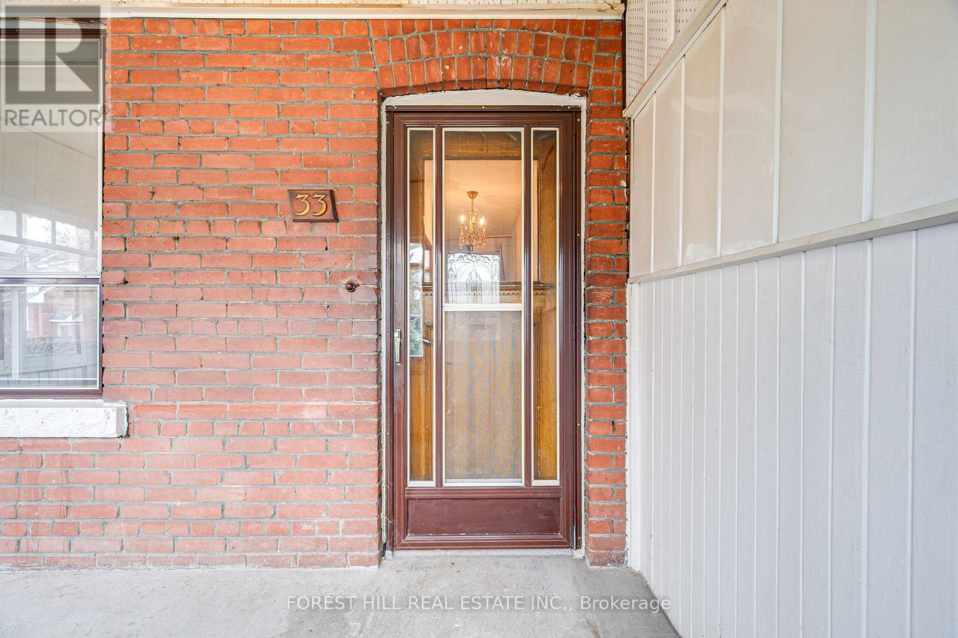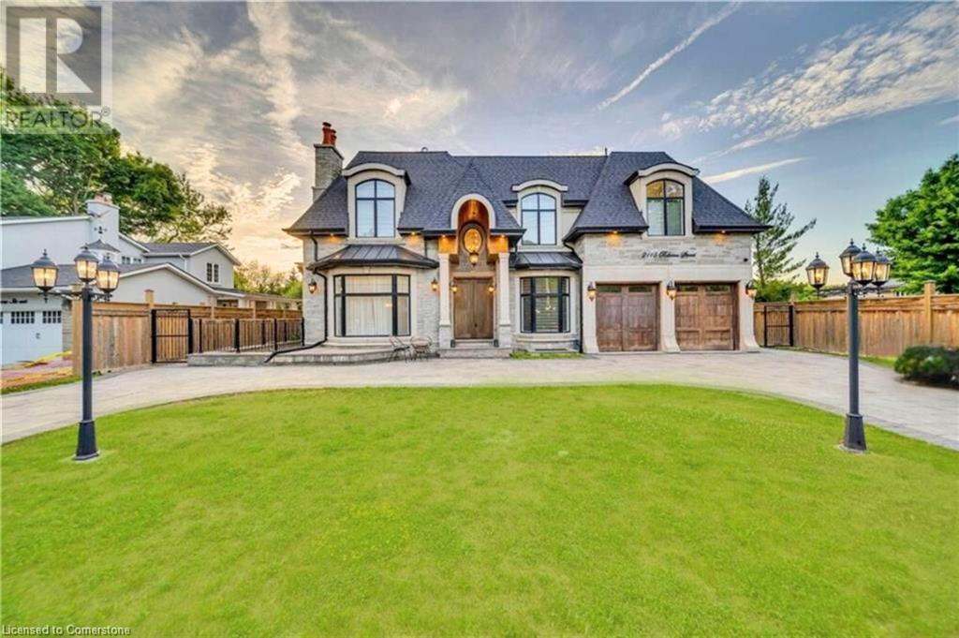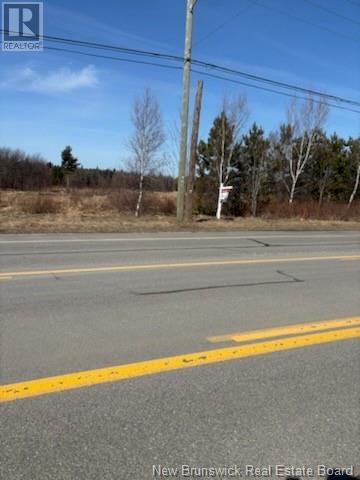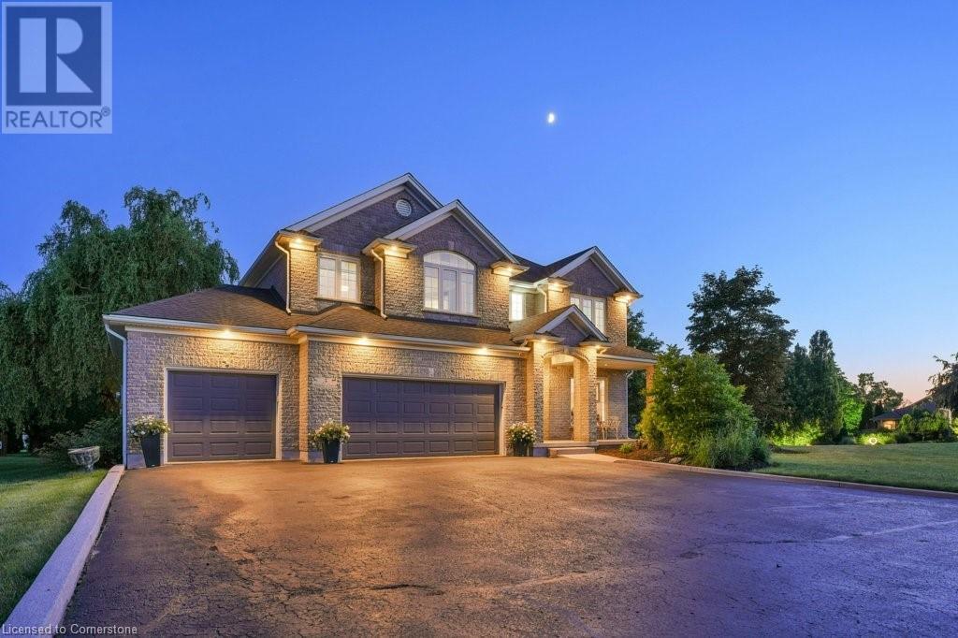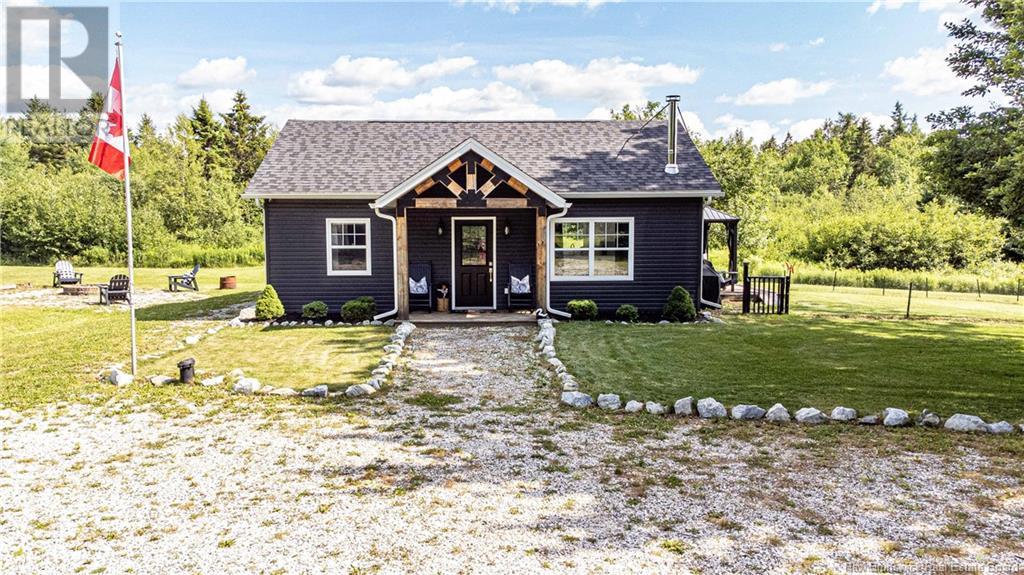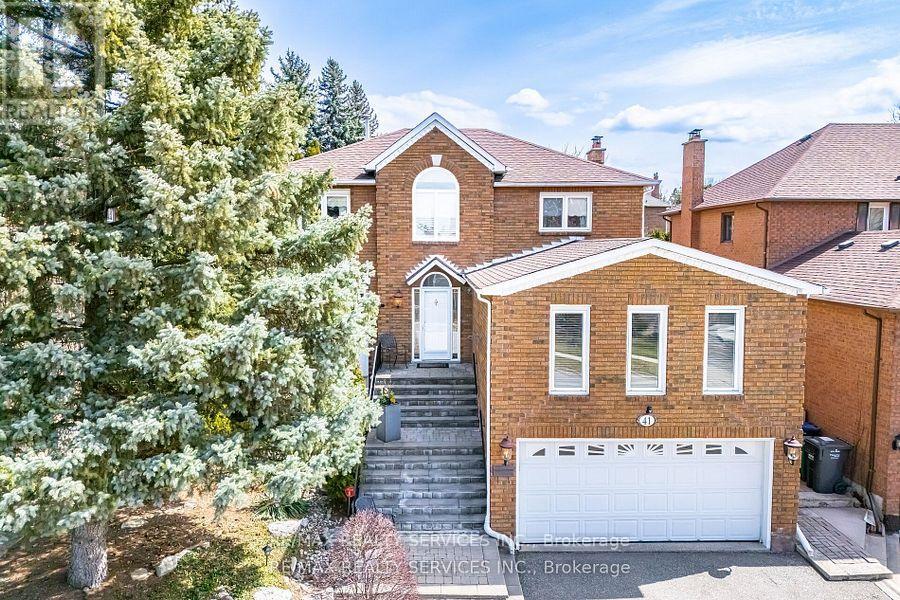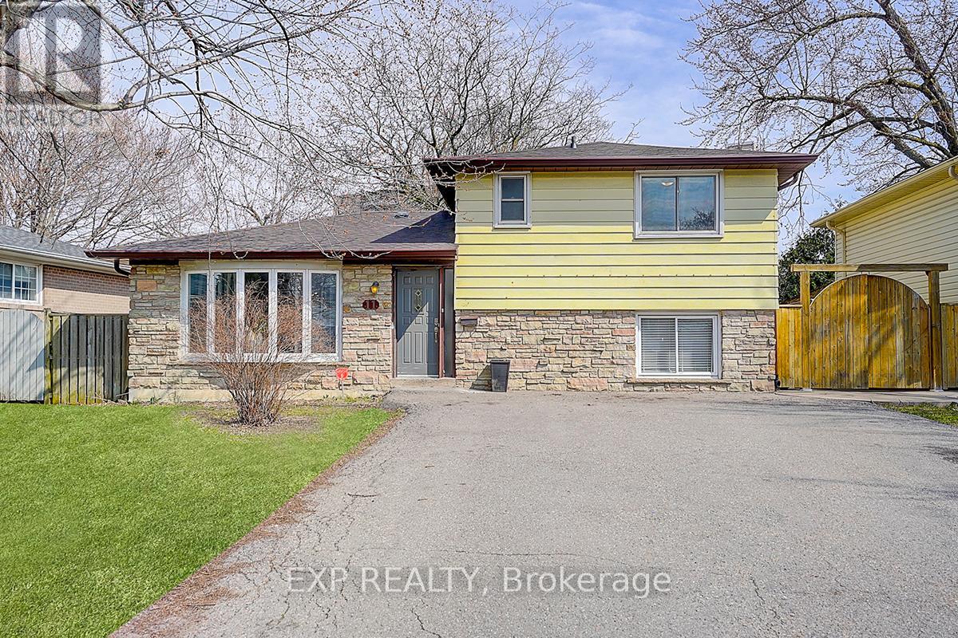909 - 325 Webb Drive
Mississauga, Ontario
Spacious 2 bedroom corner unit with 2 full 4pc washroom, at city centre of mississauga. One of the best layout unit in the condominium. Beautiful ne/se view from living room and two bedroom. Close to all amenities and schools, central library and city hall. New Vinyl Floor, New Ceiling, New Windows Cover, New Closet Doors. Good for living. (id:57557)
3298 Sunlight Street
Mississauga, Ontario
Don't miss this stunning bright and spacious open concept home in prime Churchill Meadows (Tenth Ln/Thomas). 1,874 sq. ft. 4 bedroom 3 bath semi featuring 9 foot ceiling, gleaming strip hardwood floors with matching oak staircase, huge primary bedroom with sitting area and ensuite bath with double sink and oval tub, fenced backyard and direct access from garage. Recent Renovations include: freshly painted (walls/baseboards/doors/trims/garage drywall and floor/front door frame/basement rail and stairs/backyard deck), smooth ceiling on main floor with pot lights, hardwood floors on second level, kitchen cabinets/quartz countertop/backsplash/under valance lighting, 12x24 kitchen tiles, door handles and stoppers. Enjoy the fully fenced backyard with stone patio and sideyard. Can put door by inside garage entrance to easily make a separate entrance. Churchill Meadows offers excellent elementary and secondary schools along with elementary and secondary special programs; including private school and alternative/special school serving this neighbourhood. The special programs offered at local schools include International Baccalaureate, French Immersion, and Special Education School. This home is conveniently located close to parks, schools, shopping, public transportation and highways. Simply move-in & enjoy! (id:57557)
33 Hounslow Heath Road
Toronto, Ontario
Contractors, Renovators & Visionaries Opportunity Awaits! Unlock the full potential of this timeless Edwardian-style semi, perfectly situated between The Junction and Corso Italia. With its stately brick façade, bay window, and charming covered front porch, this home delivers standout curb appeal and solid bones to work with. Soaring ceiling heights, original details such as a decorative fireplace mantel, and formal dining space provide the kind of vintage character that todays buyers love and the kind of space that renovators know how to transform.Offering 3 bedrooms, a spacious eat-in kitchen, and a rare main floor 3-piece bath with walkout to a fully fenced backyard, this property is an ideal candidate for a top-to-bottom renovation or thoughtful redesign. The second floors layout featuring a sun-filled primary bedroom and a rear room with a bonus sitting area (previously a second kitchen) lends itself perfectly to multigenerational living or an income-generating suite.The full unfinished basement has a separate entrance, offering the potential to add a third unit. With a detached block garage, rear laneway access which backs onto lush green space & Wadsworth Park, one of the areas best-kept secrets. Perfectly situated between The Junction & Corso Italia, & steps to St. Clair West shops, Earlscourt Park & Community Centre, Stockyards Village Shopping Centre, the TTC streetcar, & the future SmartTrack station this property is a rare find with endless potential in a thriving neighbourhood. **Extras: Neighbourhood Hot Spots: Wallace Espresso, La Spesa Food Market, Wadsworth Park, Tavora Foods & Joseph J. Piccininni Community Recreation Centre! (id:57557)
(Lower) - 84 Merrick Street
Toronto, Ontario
Welcome to 84 Merrick Street - a bright, clean, and well-maintained lower-level bachelor apartment just steps from St. Josephs Health Centre. This cozy unit features a separate kitchen and living/sleeping area with abundant natural light, along with excellent in-suite storage (not pictured; located under the stairs). Ideally situated near High Park, Sunnyside Beach and outdoor pool, the Martin Goodman Trail, Queen Street West, and convenient TTC access. Residents also enjoy a quiet, private shared backyard. One parking space is available for an additional $75/month, and bicycle storage is offered in the detached garage. No pets and no smoking. NOTE: this is a lower-level unit with lower ceiling height and is part of a quiet, female-oriented triplex - ideal for a female professional seeking a peaceful living environment. (id:57557)
17 Dorlen Avenue
Toronto, Ontario
17 Dorlen Avenue is a lovely and rarely offered detached bungalow in the heart of highly desired Glen Park and Eatonville! Lovingly cared for, this home has been meticulously maintained and it shows. The main living area features newer hardwood floors both in the comfortable Living Room with big bright windows as well as the updated custom Kitchen with granite counters and higher end appliances. The Kitchen is adjacent to the Dining area which overlooks the front yard and all of its beautiful landscaping. There are two bedrooms located at the back of the home with the Primary Bedroom featuring a built-in closet and walk-out. Both bedrooms are located next to a full bathroom that features a spa like and convenient walk-in shower. Downstairs you'll find a large recreation room and a separate office which is perfect for those that work from home but also can be used as a hobby/sleeping room. There is also a large bright laundry room along with enough storage for your possessions. All of this is also accessible via a separate entrance. The highlight for many is the well manicured backyard affectionally referred to as "cottage living in the city". This area is amazing for family gatherings with it's massive deck and awning that is spectacular both during the day and night as well as an incredible amount of space in this fenced-in yard for gardening. Sitting on a gorgeous 50 x 150 foot lot it is ideally situated close to great parks, trails, schools, public transit, and more! There is so much to love! Make an appointment to see this beautiful home today! (id:57557)
7229 Pallett Court
Mississauga, Ontario
Welcome to This Bright & Stunning Home in the Sought-After Levi Creek Neighborhood. Tucked away on a quiet cul-de-sac, this beautifully maintained 2-storey home offers approx 2,500 Sqft. of comfortable living space and is linked only by the garage for added privacy. The main floor features an open-concept layout with expansive windows and three skylights, flooding the home with natural light. Say Goodbye to Carpet, You'll love the hardwood floors throughout. The modern kitchen is a showstopper, complete with a large quartz island and stainless steel appliances, perfect for family meals and entertaining. The primary bedroom offers a peaceful retreat with a spa-like en-suite, a walk-in closet, and a dramatic 12-foot window that brightens the entire room. The finished basement offers a cozy retreat, ideal for movie nights or a family games room. Located in the family-friendly Levi Creek area, this home is within walking distance to some of the regions top-rated schools, scenic trails, and just minutes from the 401, 407, shopping, and more. (id:57557)
991 Mannington Lane
Mississauga, Ontario
Welcome to the vibrant and beautiful Rathwood neighborhood with parks and trails. This big corner lot offers an exceptional bright and spacious living. The Master Bedroom has its own ensuite washroom and a walk-in wardrobe. The other 2 rooms have a lot of space and have their own wardrobe storage. Large windows, a separate kitchen, a large guest area smoothly flowing into the dining space with a separate family room to relax. Barbeque in the backyard on your deck in summers or light up the chimney and enjoy winters in your own cozy corner watching your favorite show. A huge done up basement with separate additional baseboard heating saves your energy bills. This house offers something for everyone to enjoy. (id:57557)
5514 54 Street Ne
Calgary, Alberta
Welcome to this fully renovated gem located in the heart of Falconridge, perfect for first-time buyers, investors, or newcomers to the city. Enjoy incredible convenience with Catholic and junior schools just steps away, along with nearby grocery stores, a commercial plaza, and excellent transit connections.This home has been completely gutted and thoughtfully upgraded throughout. The upper floor features 3 spacious bedrooms and a modern full bathroom, while the main level offers a bright and inviting living room with large windows, dimmable lighting, and a stylish feature wall. The brand-new kitchen is designed to impress with quartz countertops, dual-tone cabinets, and a seamless flow for everyday living and entertaining. A convenient half bath completes the main level.The property also includes a fully finished illegal basement suite with its own private entrance, 1 bedroom, a full bathroom, separate laundry, and an open living space — ideal for generating additional rental income or hosting extended family. Step outside to a newly built deck and manicured backyard, creating the perfect outdoor retreat for summer gatherings and relaxation.With rental potential and move-in ready condition, this home is a fantastic opportunity in one of Calgary's most connected communities. Whether you're looking to invest or settle in, don’t miss out — this one won’t last long! (id:57557)
12 Moore Street
Parrsboro, Nova Scotia
Fabulous large vacant lot in Parrsboro! This lot is on a quiet street and within walking distance of groceries, post office, shops and restaurants! This lot includes 2 sheds! One is 14x26 and has a loft and is older, but solid. The second shed is 14x19 with an additional 6 foot side addition. It is in need of repair. There is municipal water, sewer and power at the road. Enjoy the slow pace of a seaside village on the north shore of the Bay of Fundy and experience all of the arts and culture in this small but vibrant community! (id:57557)
2933 Prospect Road
Whites Lake, Nova Scotia
Nestled in the peaceful and picturesque community of Whites Lake, this beautifully maintained triplex presents an exceptional investment opportunity or the perfect setup for multi-generational living. Surrounded by nature and just a short drive to Halifax, this property offers the ideal balance of tranquility and convenience. The lower level features a spacious 3-bedroom unit, recently updated with modern finishes, offering a fresh and inviting living space. The middle floor hosts a bright and comfortable 2-bedroom unit, perfect for small families or working professionals. The upper level also offers a 2-bedroom unit, with stunning views and ample natural light, making it a cozy and desirable space to call home. All three units are serviced by a shared septic system and a private well, ensuring reliable utilities and simplified maintenance.Units A and C both have 2 added Heat-pumps to supply them with more efficient heating and cooling. Whether you're looking to expand your rental portfolio or live in one unit while generating income from the others, this property delivers incredible potential in a sought-after location. (id:57557)
2115 Rebecca Street
Oakville, Ontario
Welcome to 2115 Rebecca Street, Oakville – a luxurious family home in one of Oakville’s most sought-after & family-friendly neighbourhoods. Built in 2020, this exquisite stone residence offers upscale living. From the moment you arrive, the grand curb appeal & sophisticated exterior set the tone for what lies within. Step inside to discover a beautifully appointed interior featuring 4+2 spacious bedrooms, 6 luxurious full bathrooms, a den & 5 fireplaces—4 indoors & 1 outdoors. Designed with meticulous attention to detail, this home is, ideal for both entertaining & everyday family life. The heart of the home is the chef-inspired kitchen, showcasing Quartz Calacatta countertops, Caesarstone backsplash, custom built-in cabinetry & moldings, 8 premium appliances including a Wolf stove & oven, Wolf microwave & warming drawer, plus Sub-Zero fridge, freezer & wine cellar. A large island with seating invites family gatherings or casual meals, while the adjacent pantry offers additional storage. The kitchen flows seamlessly into elegant living and dining areas, bathed in natural light and enhanced by built-in surround sound indoors and out. Expansive principal rooms offer the perfect space for entertaining or enjoying quiet family evenings. The fully finished walk-out basement adds versatile living space, ideal for recreation, guests, or multi-generational needs, offers a second kitchen, laundry rough-in & a dedicated home theatre, perfect for movie nights & entertainment. outside is a private, landscaped backyard—an oasis of relaxation with ample room for gatherings, a potential pool or serene outdoor living. With a 2-car garage & parking for 8 vehicles, this home effortlessly accommodates large families and guests. Just 2 minutes from downtown Oakville & the waterfront, top-rated schools, shopping, parks, restaurants & major amenities, this exceptional home delivers true luxury, comfort & lifestyle. Don’t miss this rare opportunity, book your showing before it's gone. (id:57557)
857 Salisbury Road
Moncton, New Brunswick
WITH THE NEW ZONING BYLAWS YOU CAN BUILD A 4 PLEX ON THIS LOT, OR Build your dream home on an extra large lot within City limits and on a country setting. Buyer will assume Taxes based on assessment of current PID/PAN. Adjustment will be made and lots subdivided and new PID will be assigned before closing. Potential to rezone for multi units Land is subject to HST if sold separately. (id:57557)
851 Salisbury Road
Moncton, New Brunswick
WITH THE NEW ZONING BYLAWS YOU CAN BUILD A 4 PLEX ON THIS LOT, OR Build your dream home on an extra large lot within City limits and on a country setting. Buyer will assume Taxes based on assessment of current PID/PAN. Adjustment will be made and lots subdivided and new PID will be assigned before closing. Potential to rezone for multi units Land is subject to HST if sold separately. (id:57557)
18 Mallard Walk
Port Rowan, Ontario
Welcome to the Villages of Long Point, a vibrant retirement community in Port Rowan just 2 minutes from Lake Erie! This fully renovated 2-bedroom, 2-bath bungalow offers modern, turnkey living with an open-concept layout, updated kitchen and baths, fresh flooring, and stylish finishes throughout. The bright family room features a vaulted ceiling and cozy gas fireplace, creating a warm and inviting space to relax. The spacious primary bedroom includes a private ensuite, and the second bedroom is perfect for guests or a home office. Step outside to enjoy a private back deck—ideal for outdoor living. Experience the charm of lakeside living in this low-maintenance, move-in-ready home. (id:57557)
3 Haley Court
West Montrose, Ontario
Experience the perfect blend of elegance & comfort in this beautiful estate, situated in the sought-after community of West Montrose. Designed with both style and function in mind, this home offers a thoughtfully planned layout creating an ideal setting for families of all sizes to enjoy. Main floor Captivates you with rich engineered hardwood flooring & premium ceramic tile throughout. At the heart of the home lies a true chef’s kitchen, featuring high-end appliances, granite countertops, undermount sink, & a professional 6-burner gas stove. The kitchen also includes two dishwashers, soft-close cabinetry, a built-in fridge, & two expansive islands, perfectly suited for everything from intimate family dinners to grand-scale gatherings. The five generously proportioned bedrooms each offer a private/semi-private bathroom. Large primary suite serves as a tranquil retreat, featuring a 4-piece ensuite & walk-in closet. Luxury upper level laundry room is located on this level. Step outside to a spectacular covered back porch complete with a wood-burning fireplace, built-in overhead speakers, heaters, & skylights. Stunning inground saltwater heated pool, creating a private oasis perfect for entertaining. Beyond the pool, a beautifully designed pool house offering a stylish space to enjoy. Complete with a full kitchen, a sit-up breakfast bar, a projection screen for movie nights, & a 2-piece bath & shower facilities. Landscaped gardens & mature trees create a picturesque retreat like setting. The fully finished lower level offers two bedrooms, 3pc bath, office space/play areas, & a large rec room. The home boasts a triple car garage, offering ample space for parking & storage. The enormous driveway provides parking for up to 16 cars. And don’t forget, this home is equipped with surround sound & total home audio, provided by Station Earth, enhancing every room with exceptional sound. This is an extraordinary opportunity to make this one-of-a-kind property your own. (id:57557)
1219 760 Route
Rollingdam, New Brunswick
Charming 4-Bedroom Farmhouse on 40 Acres Discover the perfect blend of country charm and modern updates in this spacious 4-bedroom farmhouse, situated on a stunning 40-acre lot. The home features a beautifully updated kitchen (renovated just 5 years ago), offering both style and functionality. With three bedrooms located on the second level and one on the main floor, this home provides ample space for family living. Enjoy the convenience of a two-car attached garage and a large two-story storage shed, ideal for storing farming equipment, outdoor toys, or workshop space. The expansive property offers endless opportunitieswhether youre looking to farm, explore, or simply enjoy the peace and privacy of rural living. Dont miss this incredible opportunity to own a piece of country paradise! (id:57557)
2120 Fiddlers Way
Oakville, Ontario
Located in a highly desirable Oakville neighbourhoods, this 3+1 bedroom, 3-bathroom freehold townhome offers the perfect blend of comfort, location, and function. Situated directly across from a park and minutes from Oakville Trafalgar Memorial Hospital, with top-ranked schools like Garth Webb SS and Forest Trail PS nearby. Public transit and major highway access make commuting simple and efficient. Interior features include hardwood flooring throughout, granite kitchen countertops, custom pantry, upgraded cabinetry, and wrought-iron staircase spindles. A spacious main-floor room provides flexibility as a home office or additional bedroom. The home also includes an energy-efficient tankless hot water system.Enjoy a professionally landscaped backyard with mature trees, including Japanese maple and cedar, a stone patio, gas line for BBQ, and a custom pergola, ideal for outdoor living with minimal maintenance. Located in a well-established, family-friendly community close to shopping, schools, green space, and trails. (id:57557)
87 Fox Farm Road
Rothesay, New Brunswick
Welcome to this charming cottage style bungalow in Rothesay, ideally located just minutes from the highway and the vibrant Renforth Wharf, where year round activities like swimming, ice fishing and sailboat races bring the community to life. This move-in ready home offers a bright, freshly updated kitchen with new countertops, backsplash and a custom island perfect for gathering. The open concept main living area is filled with natural light and comfort, complemented by newly installed flooring, 2 beautifully renovated bathrooms and character hardwood. Both bathrooms have been thoughtfully and freshly redone within the past year, blending modern finishes with clean, timeless design. The windows have also been recently renovated by replacing the glass for improved energy efficiency.The spacious mudroom adds daily functionality and walks out to an additional side patio, ideal for morning coffee or easy outdoor access. A peaceful two-tier side deck leads to a fully fenced yard, perfect for kids or pets. Downstairs, the basement features a large rec room, 3/4 bath, generous storage and a full walk out adding flexibility and value.The detached double car garage offers even more storage with a loft above. This home blends warmth, updates and thoughtful charm in a highly desirable location.You are just minutes from parks, golf courses, waterfront access, schools and all amenities. It is a truly turn-key opportunity in one of Rothesays most connected and welcoming neighbourhoods. . (id:57557)
647 Sand Brook Road
Wirral, New Brunswick
Welcome to Your Private Country Retreat! Nestled on 10 picturesque acres, this beautiful 2019-built bungalow offers the perfect blend of modern comfort and serene country living. Featuring 2 spacious bedrooms, a large double car garage, and a stunning century barn, this property is ideal for those seeking peace, privacy, and endless possibilities. Step inside to an inviting open-concept layout, complete with a cozy woodstove for those chilly evenings. The home comes fully furnished and includes all appliances, making your move-in seamless and stress-free. Enjoy the outdoors with nearly 1 kilometre of private scenic trails winding throughout the property, perfect for hiking, riding, or simply soaking in the natural beauty. The parcel-fenced yard is ideal for pets or hobby farming, and the expansive grounds provide ample space for gardening, recreation and relaxation. Property is located walking distance to ATV and snowmobile trails as well as two famous New Brunswick waterfalls and winding brook. The property includes a secluded additional lot for future expansion or a revenue generating hideaway. Located in a beautiful, tranquil setting, this property is a rare find for those who value privacy and a connection to natureall while enjoying the comforts of a modern home. Dont miss your chance to have this as your own escape. $3k Incentive. (id:57557)
49 Tavener Road
Picadilly, New Brunswick
This well-maintained 3-bedroom bungalow offers the perfect mix of space, convenience, and potential. Located within walking distance of the Sussex Golf & Curling Club and just minutes from town, it also provides easy highway access for a quick commute. Inside, you'll find a spacious kitchen and dining area with an island, ample cupboard space, and patio doors leading to the deck and large backyard. The bright foyer/mudroom off the kitchen makes bringing in groceries a breeze. The mostly finished basement is a blank slate, ready for additional bedrooms, bathrooms, a family room, or a home officewhatever suits your needs. A durable metal roof ensures long-lasting protection, and the private lot offers a peaceful retreat to enjoy nature. If youre looking for a home with great location, functionality, and room to grow, this is a must-see! (id:57557)
41 Christie Drive
Brampton, Ontario
Absolutely Gorgeous Detached Beauty in Desirable Stonegate in The Community of Heart Lake. Immaculate Well Maintained Home On A Premium Private Lot With a Lush Professionally Landscaped Backyard Oasis Featuring an Inground Pool & Hot Tub With Brand New Liner 2025. No Need For A Cottage! This Home Offers 3+ 2 Bedrooms, 4 Baths, Family Sized Upgraded Eat-In Kitchen W/ Granite Counter Top, Stainless Steel Kitchen Aid Appliances , Induction Stove, B/I Dishwasher, OTR Microwave And Plenty Of Storage Overlooking the Amazing Backyard . Open Concept 1st Main Floor Family Family Room W/ Fireplace Ocean Stone Surround & Built In White Cabinetry With Access to The Backyard. Second Main Floor Family Room Could Easily Be Used As 4th Bedroom On Main Floor With Plenty Of Room For A 5th Bathroom Ensuite Featuring French Doors Hardwood Flooring, Crown Moulding & Large Windows Overlooking The Front Yard Over The Garage. Upper Level Master Bedroom With Luxurious Spa Like Ensuite & W/I Closet. Finished Basement At Grade , Feels Like A Main Floor With Large Windows & Plenty Of Light With Potential 5th Bedroom & New 3 Piece Bath Access To The Garage For Any Family Needing Bedroom At Grade & Access To A Bathroom! Also An Oversized Rec Room With New Flooring & Bar Area. Must See! (id:57557)
7 Magnolia Street
Brantford, Ontario
Welcome to 7 Magnolia Street, a charming family home nestled in Brantford’s desirable Henderson neighbourhood. This well-maintained property offers a bright and spacious living room perfect for family gatherings, complete with a cozy fireplace that adds warmth and character to the space. The generous backyard is ideal for outdoor play, gardening, or relaxing under the sun — a true bonus for growing families. The partially finished basement presents a fantastic opportunity for added living space or investment potential, making this home as versatile as it is welcoming. Located in a quiet, family-friendly community close to excellent schools, parks, and amenities, this is the perfect place to plant your roots and grow. (id:57557)
202 - 1440 Clarriage Court
Milton, Ontario
Don't miss this stunning 1 Bedroom + Den, 2 Bathroom condo that perfectly blends style and functionality! Featuring 9 ft ceilings, light grey laminate flooring, and a modern kitchen with sleek quartz countertops and fresh paint throughout, this home is move-in ready. Enjoy the open-concept layout with a spacious great room that flows effortlessly into the kitchen and out to your private, generously sized balcony ideal for morning coffee or evening relaxation. The stylish kitchen includes white cabinetry, grey quartz countertops, and premium stainless steel appliances fridge, glass cooktop with over-the-range oven, microwave, and dishwasher. The primary bedroom boasts a large window overlooking the balcony and a 4-piece ensuite complete with tile flooring and quartz counters. The versatile den is perfect for a home office or creative space, while the second full bathroom features a glass-enclosed shower, quartz countertops, and elegant tile finishes. In-suite washer & dryer. One parking space & one storage locker. Building amenities include a fully equipped fitness center, secure bike storage, a stylish party room with a kitchenette, and direct access to an outdoor area featuring BBQs. Close to Rattlesnake Golf Course, Downtown Milton, Mill Pond, Springridge Farm, and Toronto Premium Outlets. Just move in and enjoy modern condo living at its finest! (id:57557)
11 Tullamore Road
Brampton, Ontario
Welcome Home to 11 Tullamore Road! This Beautiful, Bright & Sun Filled Home Offers 4 Large Bedrooms, Open Concept On Main Floor w/ Walk Out to Yard. Large Kitchen w/ Quartz Counters, White Cabinets & New S/S Appliances & Separate Entrance w/ Finished Basement & Wet bar + 3 Bathrooms. Hardwood Floors Throughout. Perfect For Entertaining or A Place To Call Home! Close To Hwy 410, 401 & 407, Schools, Parks & Shopping. Furnace Dec 2023. Roof 2022. AC June 2024. No Disappointments! (id:57557)



