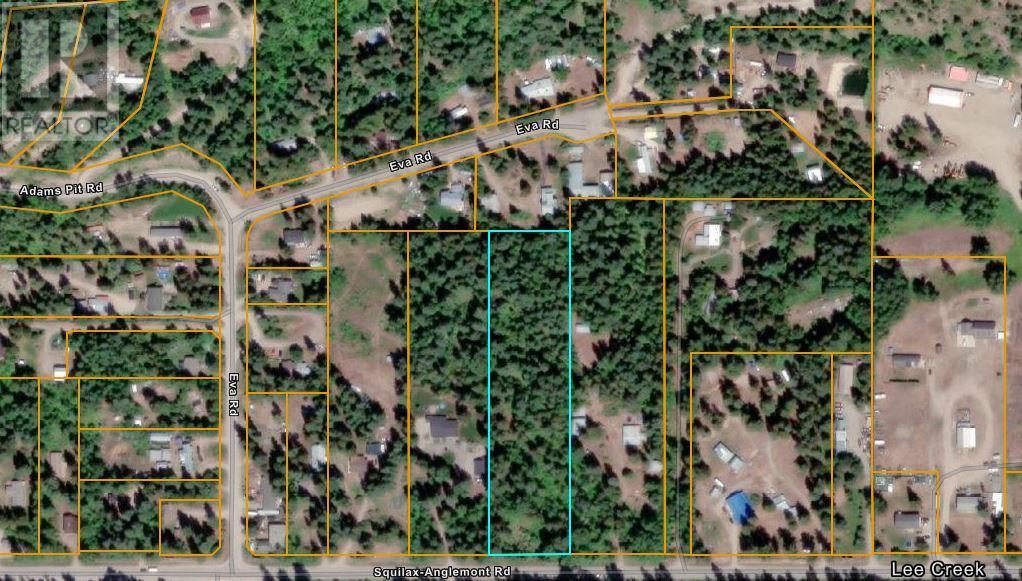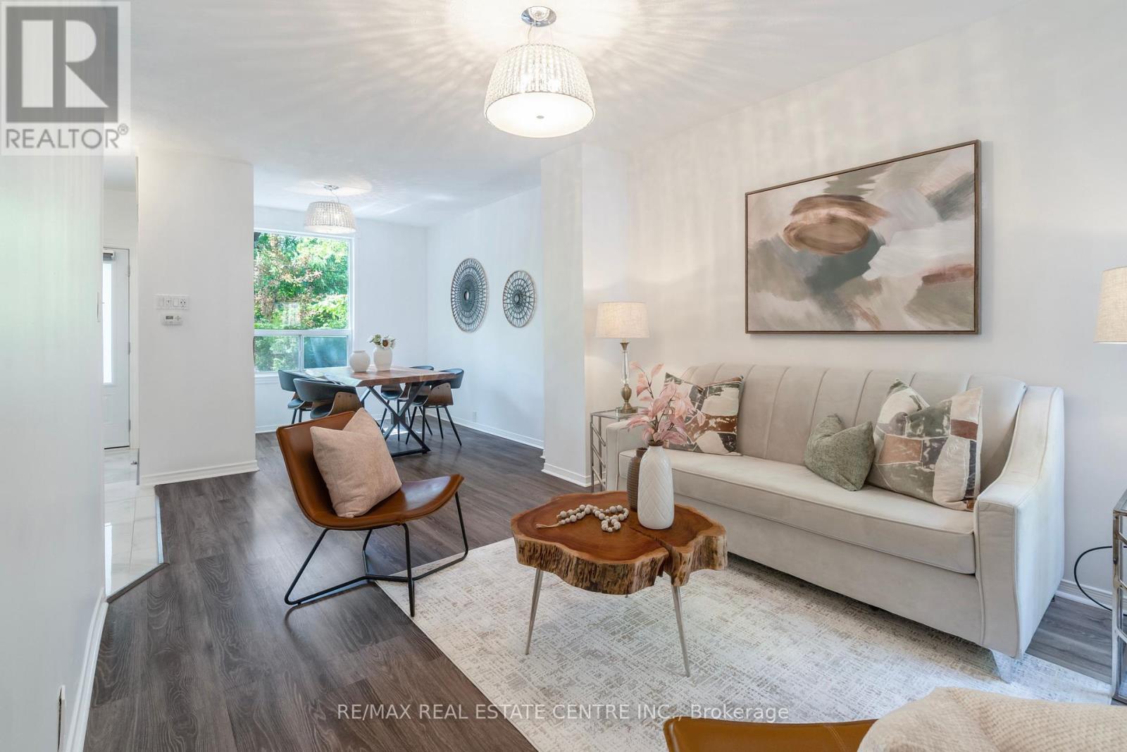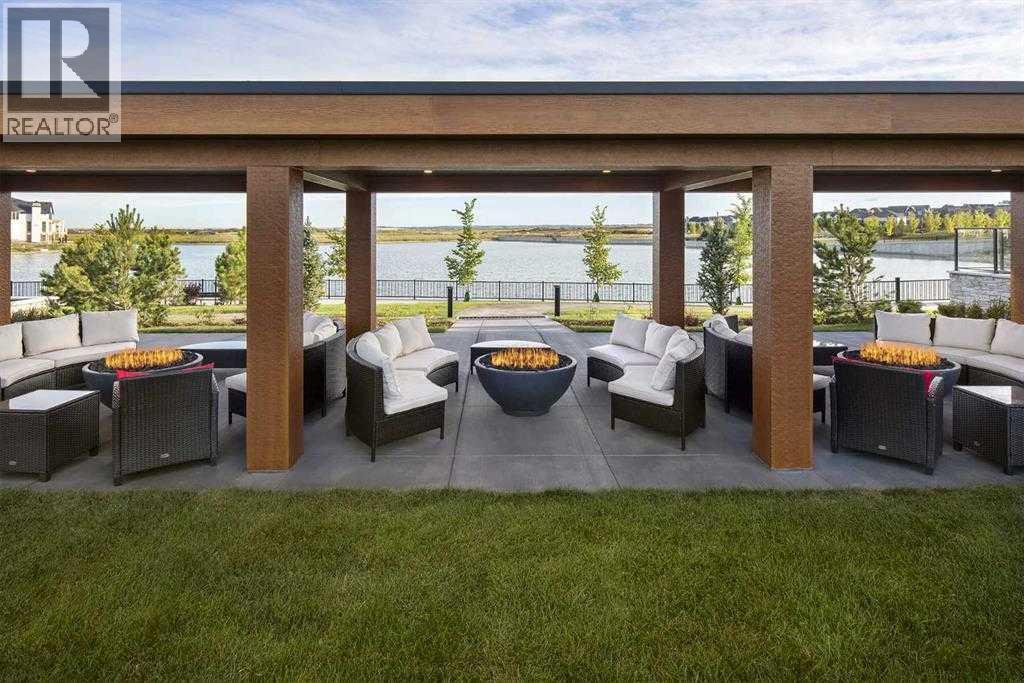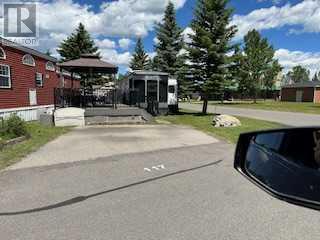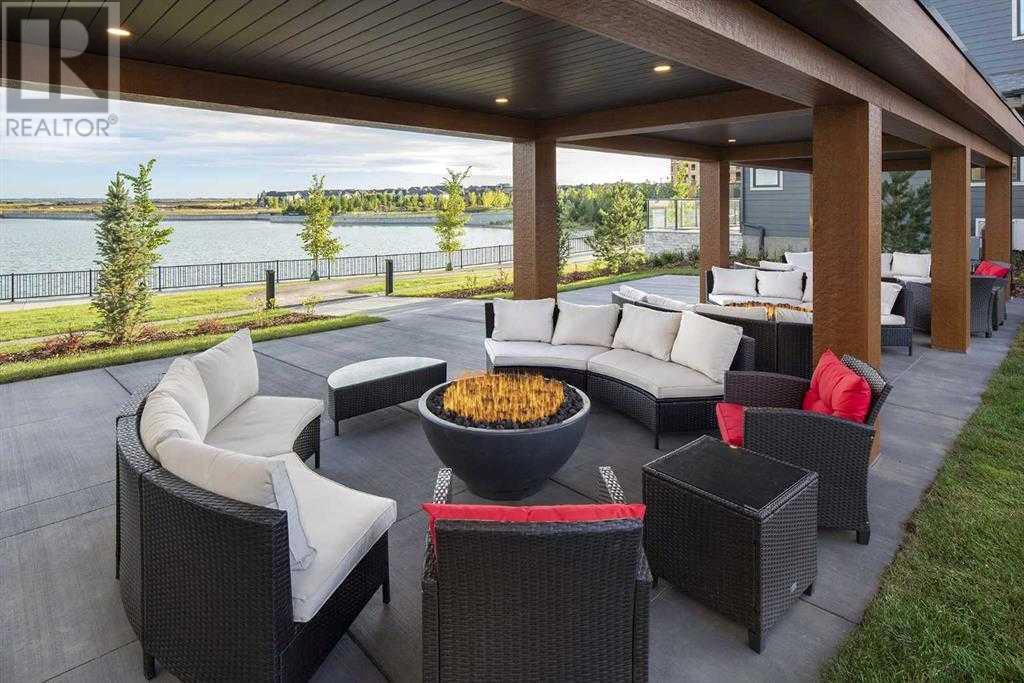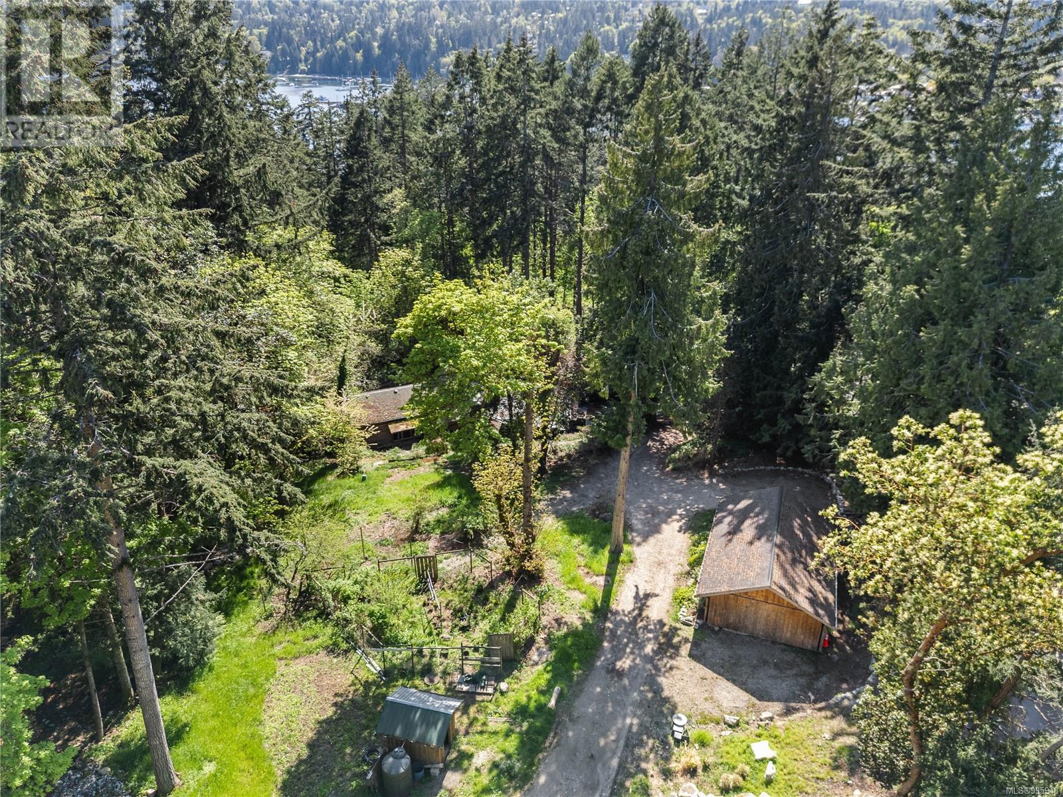4010 - 4011 Brickstone Mews
Mississauga, Ontario
Step into luxury with this exquisite 2-bedroom plus den corner unit condo, perfectly situated in the heart of Mississauga! This home offering a bright and spacious open-concept layout adorned with stunning southwest views of Downtown Mississauga And Lake Ontario. Open Concept Kitchen Boasting Breakfast Bar, Quartz Countertops & S/Steel Appliances. 9 Feet Floor-to-Ceiling Windows & W/O to Open Balcony Overlooking the City. Amenities Including 24Hr Concierge, Indoor Pool, Sauna, Gym, Party/Meeting Room, Guest Suites, Visitor Parking & More; Walking Distance to Square One, Celebration Square, YMCA, Living Arts Centre, Public Transit, Sheridan College Campus, Parks, Restaurants, Shops Easy Access to Hwy 403. (id:57557)
Lot A Squilax-Anglemont Road
Lee Creek, British Columbia
3.68 Acres in Lee Cree, CR zoning, approx. 5.5 km off Trans-Canada Highway. Fully treed with numerous large cedars and direct access to Squilax-Anglemont Road. (id:57557)
49 Osler Street
Toronto, Ontario
Say hello to you dream home located in the trending Junction Triangle. Lovingly & thoughtfully renovated & upgraded W/ quality finishes thru-out kitchen and baths. Updated Hardware & high end light fixtures. Welcome home to this delightful semi-detached treasure, aperfect opportunity for first-time buyers, young couples or families seeking a slice of Toronto's most beloved neighborhood. This lovely home features three bright and inviting bedrooms, highlighted by a spacious primary suite with beautiful closets. The dining and living area is generously sized, making it the ideal spot for memorable dinner parties and gatherings with family and friends. A charming & generous size kitchen, which opens-up to a backyard that's a true gardener's dream, complete with abundant planter space just waiting for your personal touch. A detached garage &laneway parking adds practicality to your everyday life, while the basement apartment could be used as in-law suite or rental unit. With amples torage space, foyer closet and bathroom on main floor, this home is all about the lifestyle you've been dreaming of. Just a short walk to High Park, Bloor West Village and The Junction, known for its trendy cafes, restaurants and shops. Minutes walking distance to Bloor Go/UP Express and subway station making downtown super accessible. Ready to move in! (id:57557)
302, 130 Marina Cove Se
Calgary, Alberta
**BRAND NEW HOME ALERT** Great news for eligible First-Time Home Buyers – NO GST payable on this home! The Government of Canada is offering GST relief to help you get into your first home. Save $$$$$ in tax savings on your new home purchase. Eligibility restrictions apply. For more details, visit a Jayman show home or discuss with your friendly REALTOR® The Streams of Lake Mahogany present an elevated single-level lifestyle in our stunning Reflection Estate homes situated on Lake Side on Mahogany Lake. Selected carefully from the best-selling renowned Westman Village Community, you will discover THE CASCADE, a home created for the most discerning buyer, offering a curated space to enjoy and appreciate the hand-selected luxury of a resort-style feeling while providing you a maintenance-free opportunity to lock and leave. Step into an expansive 1700+ builders sq ft stunning home overlooking a gorgeous greenspace adjacent to Mahogany Lake featuring a thoughtfully designed open floor plan inviting an abundance of natural daylight with soaring 10-foot ceilings and oversized windows. The centralized living area, ideal for entertaining, offers a Built-in ULTRA JennAir appliance package with a 42”, 24.2 Cu Ft., Built-In, cabinet panel ready, French door refrigerator with Obsidian black interior and built-in icemaker and water with 42” Refrigerator Armoire Kit, 24” cabinet panel ready dishwasher with stainless steel interior, 36” Professional-Style gas range top, Faber built-in cabinet hood fan, 30” combination wall oven and microwave and Silhouette Emmental 24" Bev Centre; all nicely complimented by the an Elevated Champagne Color Palette. All are highlighted with stunning Quartz countertops. You will enjoy two beautiful bedrooms, a generous central living area, with the Primary Suite featuring a spacious 5-piece oasis-like ensuite with dual vanities, a large soaker tub, a stand-alone shower, and a generous walk-in closet. The Primary Suite and main living area step out to a 39ftx15ft terrace with a lovely view of the greenspace. Yours to enjoy and soak in every single day. To complete the package, you have a sizeable office area adjacent to the spacious laundry room and a double attached heated garage with a full-width driveway. Custom additions to this home include under cabinet lighting, A/C, stunning electric fireplace, upgraded built-in spice and utensil tray, recycling pull-out bins and expansive covered terrace with access from the Living Room, Dining Room and Owners Suite. Jayman's standard inclusions feature their trademark Core Performance, which includes Solar Panels, Built Green Canada Standard with an Energuide rating, UVC Ultraviolet light air purification system, high-efficiency heat pump for air conditioning, forced air fan coil hydronic heating system, active heat recovery ventilator, Navien-brand tankless hot water heater, triple pane windows and smart home technology solutions. (id:57557)
101, 120 Marina Cove Se
Calgary, Alberta
**BRAND NEW HOME ALERT** Great news for eligible First-Time Home Buyers – NO GST payable on this home! The Government of Canada is offering GST relief to help you get into your first home. Save $$$$$ in tax savings on your new home purchase. Eligibility restrictions apply. For more details, visit a Jayman show home or discuss with your friendly REALTOR®. The Streams of Lake Mahogany present an elevated single-level lifestyle in our stunning Reflection Estate homes situated on Lake Side on Mahogany Lake. Selected carefully from the best-selling renowned Westman Village Community, you will discover THE BROOK, a home created for the most discerning buyer, offering a curated space to enjoy and appreciate the hand-selected luxury of a resort-style feeling while providing you a maintenance-free opportunity to lock and leave. Step into an expansive 1700+ builders sq ft stunning home with 10-foot ceiling heights with greenspace views featuring a thoughtfully designed open floor plan, inviting an abundance of natural daylight with soaring 10-foot ceilings and oversized windows. The centralized living area, ideal for entertaining, offers a Built-in KitchenAid sleek stainless steel package with French Door Refrigerator and internal ice make and water dispenser, a 36-inch 5 burner gas cooktop, a dishwasher with a stainless steel interior, and a 30-inch wall oven with convection microwave; all nicely complimented by the Charcoal Elevated Color Palette. The elevated package includes rich tone cabinets in the kitchen with oversized hardware; glossy subway tile at the kitchen backsplash; soft close cabinetry with 36" uppers, angled front hood fan shroud, sil granite undermount sink, upgraded pantry, under cabinet lighting and a stylish modern light package in a beautiful finish to match. All are highlighted with bright white Quartz countertops. You will enjoy two bedrooms on either side, nicely framing in the central living area, with the Primary Suite featuring a spacious 5-piece oasis-like ensuite with dual vanities, a large soaker tub, a stand-alone shower, and a generous walk-in closet with built-ins. The Primary Suite and main living area step out to a 54ft terrace with beautiful views. Yours to soak in every single day. To complete the package, you have a sizeable foyer, and the spacious laundry room is adjacent to the entry of your private double-attached heated garage with a full-width driveway. Jayman's standard inclusions feature their trademark Core Performance, which includes Solar Panels, Built Green Canada Standard with an Energuide rating, UVC Ultraviolet light air purification system, high-efficiency heat pump for air conditioning, forced air fan coil hydronic heating system, active heat recovery ventilator, Navien-brand tankless hot water heater, triple pane windows and smart home technology solutions. Enjoy Calgary’s largest lake, with 21 more acres of beach area than any other community. (id:57557)
117, 370165 79 Street E
Rural Foothills County, Alberta
Info on Destination Trailer and LandLot 117 Country Lane Estates$119,000.00Includes Lot and TrailerLocated in Country Lane Estates along the Sheep River, approximately 15 minutes South of Calgary and 5 minutes South of Okotoks.Destination Trailer features.2 large Slides, 1 in Living Room and 1 in Bedroom. Kitchen, Living Room and Breakfast nook,1 Bedroom, 3-piece Bathroom with Skylight (with walk in Shower), 10-gallon Hot Water Tank,TV ,Fridge, Stove, Over the Range Microwave,LED interior Lights,Central Vacuum ,Roller Shade blinds ,Hide a bed sofa,Table and 4 Chairs , 2 Recliner Chairs ,Central Air Conditioner,Outside Shower, Water and Sewer Tanks ,Deck with Gazebo, BBQ, Table and Chairs and all the furniture and Shed Country Lane Estates Condo informationThis is a Bare Land Condo. Fees are $185 per month. It is a 200-day park open from April 1st to October 31st. This is a 200-day park open from April 1st to October 31st.Fees include:WaterSewerGarbage & recycling All facilitiesPark Amenities include:Pool and Hot TubPlayground Dog park Laundromat with washroom and showers facilitiesLibraryExercise room Owner’s Lounge with pool table, tv/Wi-Fi & satelliteMeeting roomCommon BBQ areaGreat room with kitchen for hosting functionsSeasonal Social Clubs with ongoing park activities (id:57557)
301, 130 Marina Cove Se
Calgary, Alberta
**BRAND NEW HOME ALERT** Great news for eligible First-Time Home Buyers – NO GST payable on this home! The Government of Canada is offering GST relief to help you get into your first home. Save $$$$$ in tax savings on your new home purchase. Eligibility restrictions apply. For more details, visit a Jayman show home or discuss with your friendly REALTOR®. The Streams of Lake Mahogany present an elevated single-level lifestyle in our stunning Reflection Estate homes situated on Lake Side on Mahogany Lake. Selected carefully from the best-selling renowned Westman Village Community, you will discover THE CASCADE, a home created for the most discerning buyer, offering a curated space to enjoy and appreciate the hand-selected luxury of a resort-style feeling while providing you a maintenance-free opportunity to lock and leave. Step into an expansive 1700+ builders sq ft stunning home overlooking a gorgeous greenspace adjacent to Mahogany Lake featuring a thoughtfully designed open floor plan inviting an abundance of natural daylight with soaring 10-foot ceilings and oversized windows. The centralized living area, ideal for entertaining, offers a Built-in KitchenAid sleek stainless steel package with French Door Refrigerator and internal ice maker and water dispenser, a 36" gas cooktop, a dishwasher with a stainless steel interior, and a 30-inch wall oven with microwave; all nicely complimented by the an Elevated Charcoal Color Palette. All are highlighted with stunning Quartz countertops. You will enjoy two beautiful bedrooms, a generous central living area, with the Primary Suite featuring a spacious 5-piece oasis-like ensuite with dual vanities, a large soaker tub, a stand-alone shower, and a generous walk-in closet. The Primary Suite and main living area step out to a 39ftx15ft terrace with a lovely view of the greenspace. Yours to enjoy and soak in every single day. To complete the package, you have a sizeable office area adjacent to the spacious laundry room and a d ouble attached heated garage with a full-width driveway. Custom additions to this home include under cabinet lighting, upgraded Moen black plumbing fixture package, air conditioning, convenient laundry room with folding table, stunning electric fireplace and expansive covered terrace with access from the Living Room, Dining Room and Owners Suite. Jayman's standard inclusions feature their trademark Core Performance, which includes Solar Panels, Built Green Canada Standard with an Energuide rating, UVC Ultraviolet light air purification system, high-efficiency heat pump for air conditioning, forced air fan coil hydronic heating system, active heat recovery ventilator, Navien-brand tankless hot water heater, triple pane windows and smart home technology solutions. Enjoy Calgary’s largest lake, with 21 more acres of beach area than any other community. (id:57557)
302, 170 Marina Cove Se
Calgary, Alberta
**BRAND NEW HOME ALERT** Great news for eligible First-Time Home Buyers – NO GST payable on this home! The Government of Canada is offering GST relief to help you get into your first home. Save $$$$$ in tax savings on your new home purchase. Eligibility restrictions apply. For more details, visit a Jayman show home or discuss with your friendly REALTOR®. The Streams of Lake Mahogany present an elevated single-level lifestyle in our stunning Reflection Estate homes situated on Lake Side on Mahogany Lake. Selected carefully from the best-selling renowned Westman Village Community, you will discover THE SPRINGS, a home created for the most discerning buyer, offering a curated space to enjoy and appreciate the hand-selected luxury of a resort-style feeling while providing you a maintenance-free opportunity to lock and leave. Step into an expansive 2000+ builders sq ft stunning home overlooking the gorgeous Mahogany Lake featuring a thoughtfully designed open floor plan inviting an abundance of natural daylight with soaring 12-foot ceilings and oversized windows. The centralized living area, ideal for entertaining, offers a Built-in ULTRA JennAir appliance package with a 42”, 24.2 Cu Ft., Built-In, cabinet panel ready, French door refrigerator with Obsidian black interior and built-in icemaker and water with 42” Refrigerator Armoire Kit, 24” cabinet panel ready dishwasher with stainless steel interior, 36” Professional-Style gas range top, Faber built-in cabinet hood fan, 30” combination wall oven and microwave and Silhouette Emmental 24" Bev. Center; all nicely complimented by the an Elevated Obsidian Color Palette. All are highlighted with stunning Quartz countertops. You will enjoy two beautiful bedrooms, a generous central living area, with the Primary Suite featuring a spacious 5-piece oasis-like ensuite with dual vanities, a large soaker tub, a stand-alone shower, and a generous walk-in closet. The Primary Suite and main living area step out to a 35ftx17ft terrace with a lovely view of the stunning Lake. Yours to enjoy and soak in every single day. To complete the package, you have a sizeable office area adjacent to the spacious laundry room and powder room that opens up to another expansive 25ft terrace and a double attached heated garage with a full-width driveway. Custom additions to the home include under cabinet lighting in kitchen, A/C, laundry room with convenient folding counter, coffee bar, office space and more. Jayman's standard inclusions feature their trademark Core Performance, which includes Solar Panels, Built Green Canada Standard with an Energuide rating, UVC Ultraviolet light air purification system, high-efficiency heat pump for air conditioning, forced air fan coil hydronic heating system, active heat recovery ventilator, Navien-brand tankless hot water heater, triple pane windows and smart home technology solutions. Enjoy Calgary’s largest lake, with 21 more acres of beach area than any other community. (id:57557)
297 Churchill Rd
Salt Spring, British Columbia
Bring your renovating plans~! This 2.12 acre parcel on Churchill Road is perfect for the creative designer. Close to town and iconic Churchill beach this sunny, bright property has a sweet cottage and garden space. Live in the cottage while you bring your designs for the main house to make it your own. Priced under assessed value. (id:57557)
476 Dogleg Close
Qualicum Beach, British Columbia
Build Your Dream Home in one of Qualicum Beach's finest neighbourhoods. Enjoy close proximity to the Golf Course and embrace a Walk-To-Beach lifestyle from your brand-new home on this quiet Cul-De-Sac. Award-Winning Camelot Homes is ready to start building your Custom Home or, if you prefer, choose your own builder. Eaglecrest has multiple access points to Sandy Oceanfront for year-round outdoor activities -- swimming, kayaking, dog walking. The charming Town of Qualicum Beach offers captivating Restaurants, Pubs, a weekly Farmers Market and wide-ranging Shopping on Beautiful Natural Vancouver Island. This isn't just where you live, it's a lifestyle. Live Your Dream Today. (id:57557)
Lt 2 Fairbanks Rd
Cowichan Bay, British Columbia
Ready-to-build lot in Cowichan Bay! This newly created, flat 0.52-acre parcel offers ocean glimpses, full municipal water and sewer connections, and sits beside the upcoming luxury oceanfront community of Duke’s Landing. Just a short walk to beach access and hiking trails, and minutes to Cherry Point Marina and Park. Enjoy quick access to Cowichan Bay village, Highway 1, and endless recreation—golf, boating, biking, paddling, and more. Whether you have a builder or need one (available!), this rare fully serviced level lot is a prime spot to bring your dream home to life. (id:57557)
5 Hollier Drive
Ajax, Ontario
Stunning All Brick Semi-Detached Family House In North East Ajax. Three large Sized Bedrooms. Fully Renovated And Upgraded , Master Has Walk In Closet & Four Pc On Suite. Beautiful Open Concept Kitchen, Main Floor Hardwood & 2nd Floor Brand New Laminate Flooring. Kitchen Overlooks Living Room & Breakfast Area. Walk Out To beautiful Backyard. Spot Light, Deck, Oak Stair Case. Closer to Parks, playgrounds, recreation center, Quality Schools, Golf, shopping, hospital, place of worships, Hwy 401, 407 & 412 etc. Many amenities are minutes away. Basement is reserved for the use of landlord. Landlord has not started using yet. Potential tenants and their Agents to verify all measurements and information. (id:57557)


