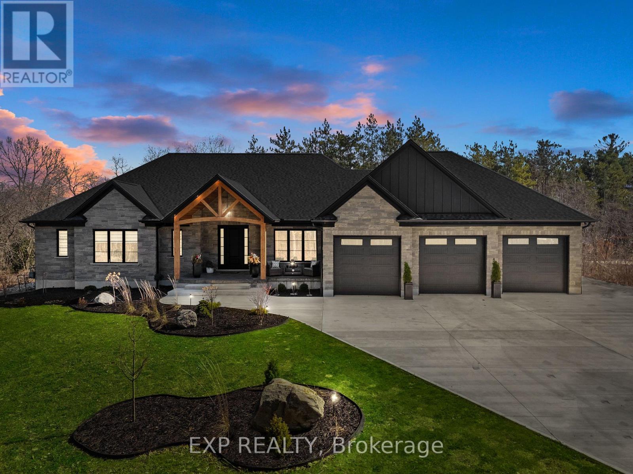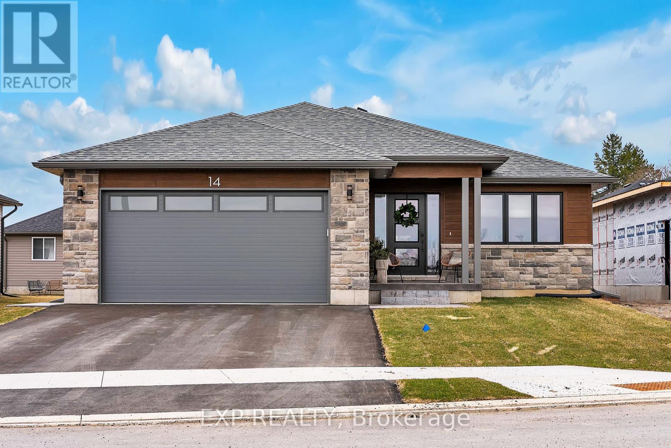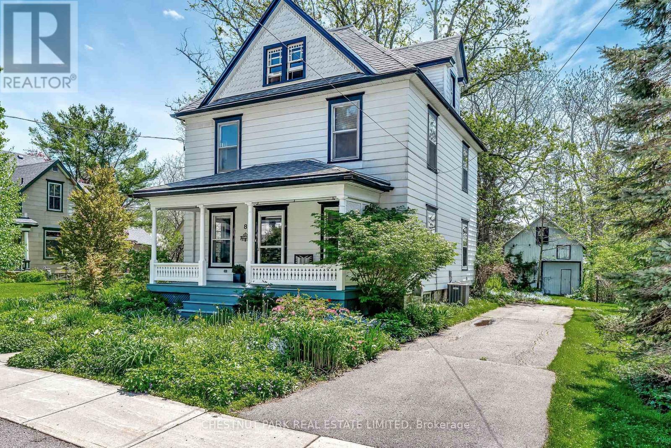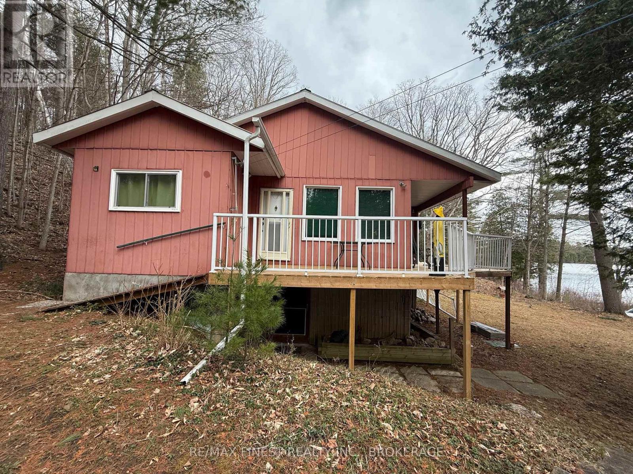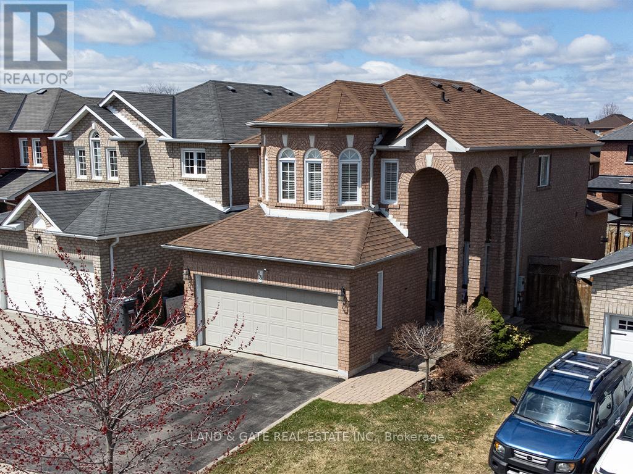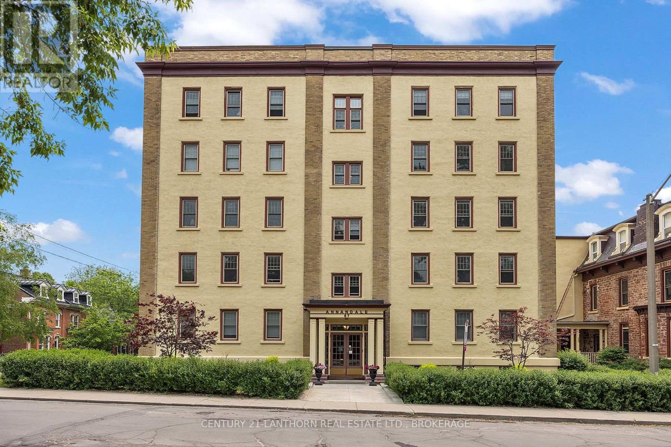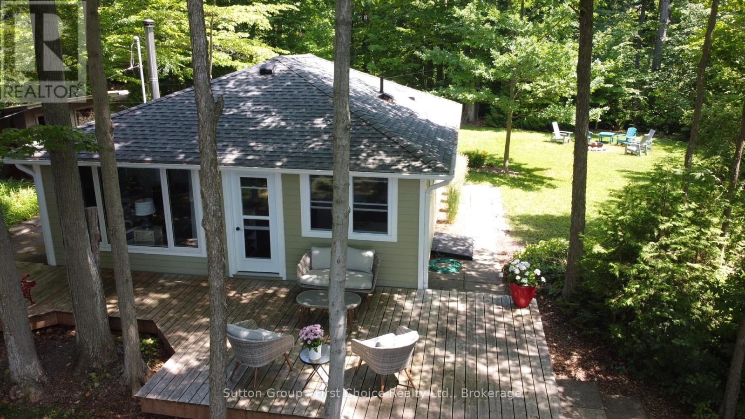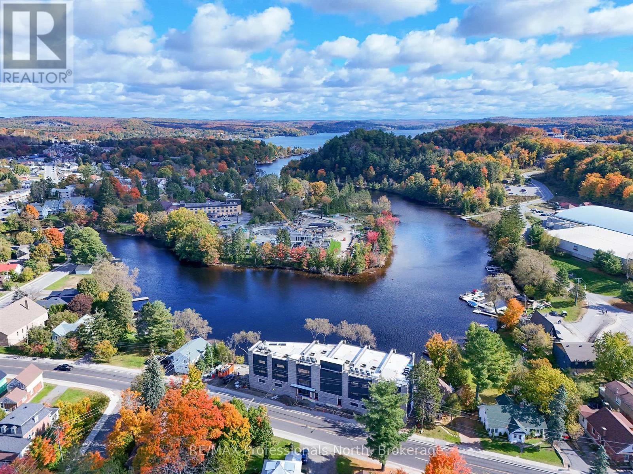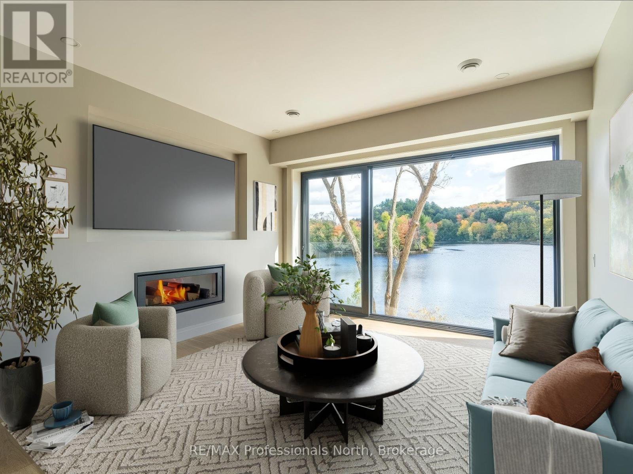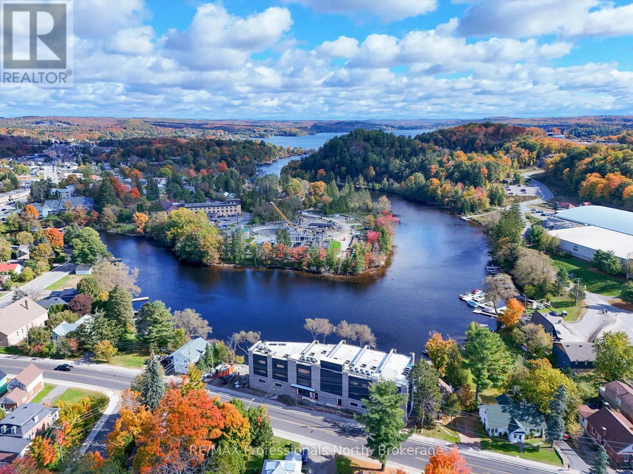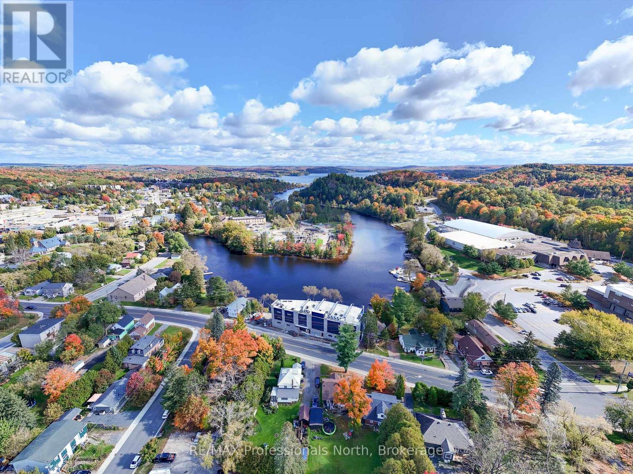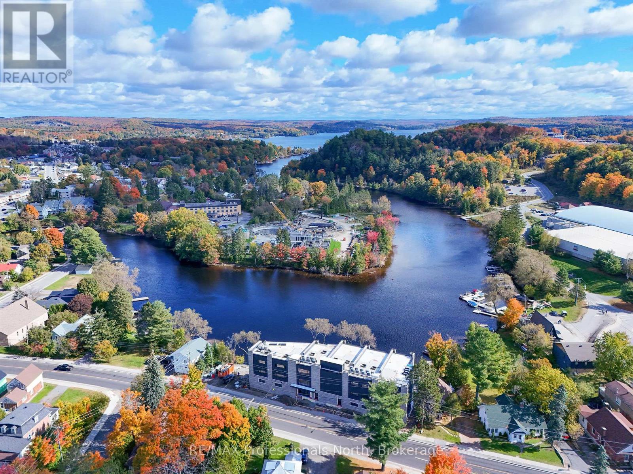8425 Goosemarsh Line
Lambton Shores, Ontario
Nestled on a premium 1-acre lot backing onto a serene forest, this stunning executive home offers unparalleled privacy and natural beauty. Located across from Pinery Park and just minutes from some of Ontario's most breathtaking beaches and sunsets, this home is truly one of a kind. Boasting over 4,500 sq. ft. of finished living space, this luxurious residence features 2+2 bedrooms and 2.5+1 bathrooms. The master suite includes a spa-like 5-piece ensuite with heated floors and a spacious walk-in closet with a stacked washer and dryer. The second main-floor bedroom also has its own 3-piece ensuite with heated floors. Designed for the chef at heart, the gourmet kitchen features a large island, 36 gas range, 30 microwave/oven combo, dishwasher, oversized sink, and dual 36 refrigerators. A separate butler's kitchen offers additional counter space, a large sink, and a dishwasher. The open-concept design seamlessly connects the kitchen to the dining and living areas, where a cozy gas fireplace creates a warm ambiance. One of the home's standout features is the screened-in sunroom, accessed through oversized double sliding patio doors perfect for relaxing or entertaining. The lower level is a dream entertainment space, featuring a Rec room, a movie theatre area with surround sound, and a games room divided by a stunning double-sided gas fireplace. This level also includes two additional bedrooms, a 3-piece bath, a playroom, an exercise room, and a utility/storage room with direct access to the 4-car garage. The heated garage includes three front doors and a convenient rear door leading to the backyard oasis, complete with a sundeck (with hot tub) and a separate concrete patio for entertaining. Situated in the prestigious Walker Woods subdivision of Lambton Shores, this extraordinary property landscaped front to back is a rare gem. Opportunities like this simply never happen, so don't miss your chance to own one of the most coveted executive homes in the area! (id:57557)
14 Horton Court
Belleville, Ontario
Welcome to 14 Horton Court, a beautifully crafted bungalow nestled on a quiet Belleville cul-de-sac. Built in 2024, this new home offers the perfect blend of modern style, everyday comfort, and thoughtful design all set in a peaceful, family-friendly setting. With its classic brick exterior, clean landscaping, and attached double garage, the home offers timeless curb appeal. A private double driveway adds convenient parking for residents and guests. Step inside and you're greeted by a bright foyer creating a welcoming atmosphere. The heart of the home is the open concept living space. The spacious living room is the perfect spot for relaxation around the cozy fireplace, while the kitchen features stylish cabinetry, ample counter space, and a smart layout that makes cooking and hosting effortless. The adjacent dining space is perfect for everyday meals. The primary bedroom features a generous closet and a beautifully finished ensuite bathroom. Two additional bedrooms offer flexibility for residents, guests, or a home office. A second full bathroom provides added convenience, while the main-floor laundry room adds to the homes effortless single-level living. Downstairs, the basement is a blank canvas offering the opportunity to add a recreation room, gym, workshop, or additional bedrooms as needed. Outside, the backyard provides the perfect backdrop for summer barbecues, morning coffee on the back deck, or simply unwinding in your own green space. You'll enjoy the peace and safety of low-traffic living just moments from Belleville's amenities. Located near parks, schools, shopping, and easy highway access, this home offers the best of both worlds: a calm suburban setting with all the conveniences of city life just minutes away. Whether you're starting fresh, settling down, or looking for your forever home, 14 Horton Court is a rare opportunity to enjoy new construction in a mature, established community. Don't miss your chance to make this exceptional home your own! (id:57557)
8 Queen Street
Prince Edward County, Ontario
Discover the timeless charm of this lovely 3-storey century home, nestled in one of Picton's most sought-after and mature neighborhoods, in the heart of Prince Edward County. This captivating home beautifully showcases its original character and classic allure both inside and out. Throughout the home, you will find high ceilings, original wood floors, antique trim and wide baseboards, while the large windows flood the space with natural light, creating a warm & inviting atmosphere. The main floor offers a functional layout with a welcoming foyer, a cozy living room, and a formal dining area. The kitchen provides ample space for everyday living. The second floor accommodates three well sized bedrooms, along with a generous full bath w/ laundry. A full staircase leads to the unfinished third level, presenting significant potential for additional living space or customization. Outside, you'll find a charming 2-storey carriage house, offering an ideal space for a studio, workshop, guest accommodations or extra storage. The large yard is a gardener's paradise, with mature trees providing shade and privacy, and well-tended perennial gardens presenting a serene escape. Location is key, and this home delivers with its close proximity to downtown Picton, where you can enjoy local shops, dining, and attractions. Schools and parks are just a short walk away, making it an ideal setting for families. It is only a short drive to beaches, wineries, breweries and the 401. This special property presents a unique opportunity to own a piece of history with the potential for modern updates. Make it your own! (id:57557)
9 Underside Lane
Frontenac, Ontario
A one owner waterfront home built by current owner to maximize glorious water views of Thirty Island Lake. This turn key cottage/home comes complete with everything you need to enjoy the fun and sun this Summer. Situated on ten treed acres on a private country road just off Westport Road, strategically placed at the southern end of this deep water lake that features no public access. Skiing, swimming and floating are highly recommended, along with walking in the woods on your ten acre lot. Many of the interior furnishings were hand made in the basement from pine trees on the property including a wonderful family sized pine table with benches on each side. And the tools that made the furniture as well as extra materials are included. A high dry basement with walk out could easily provide double the living space for those with ambition. Your family will love the14x16 screened in sun porch with great water views for those summer evening dinners. Built with2x6 fully insulated walls and 2 wood stoves, a well and septic allows you year round access and the road is maintained year round too. Easy access to the waterfront, the home features three bedrooms a large open concept living area open to the kitchen with numerous windows overlooking the lake. A large deck wraps around two sides to complement the screened in porch and there are fire pits, horseshoe pits and plenty of space to entertain the children. (id:57557)
63 Pavin Crescent
Caledon, Ontario
Welcome home to South Hill Community in Bolton! Picture perfect setting walking distance to both Public & Catholic School! This incredibly loved home shows pride of ownership and offers you 1793 sq ft as per MPAC for your family to grow in! Finished top to bottom, this home is move in ready! Enjoy those summer nights sitting under the gazebo with your coffee after a long day at work in your fully fenced back yard. As you walk in the home, you are greeted by a large foyer and a bright and spacious living and dining rooms with picture windows. The family sized kitchen with b/I oven, micro and 4-burner gas stove top range is filled with loads of cupboards and counter space along w/breakfast bar. Large breakfast area is designed for family dinners and a walk out to the back deck. Primary suite offers you a walk in closet along with a 4pc ensuite w/soaker tub! Finished basement is ideal for your games / media room, and graces additional storage and large utility room! Main floor laundry along with garage access this home has it ALL! (id:57557)
201 - 67 Sydenham Street
Kingston, Ontario
Don't miss this rare chance to own a beautifully updated 2-bedroom, 1-bath condo in the sought-after Annandale building. This second-floor unit boasts 9-foot ceilings, spacious principal rooms, and an abundance of windows that flood the space with natural light.Perfectly located within walking distance to Queens University, Kingston General Hospital, and Hotel Dieu Hospital, as well as the vibrant downtown core, waterfront, and boutique shops. Experience the charm and convenience of this incredible building ,schedule your personal visit today! (id:57557)
84145 Upper Road
Ashfield-Colborne-Wawanosh, Ontario
Proudly presenting 84145 B Upper Road, Lakeland Estates. Perched on Upper Road within the community of Lakeland Estates with unobstructed views over Lake Huron. This 1950's inspired bungalow cottage has enjoyed quality, professional, renovations over time. Concrete board siding, wood soffit, seamless eavestrough, vinyl windows, wood shed (well stocked), and garden shed. Enjoy Lake Huron's epic sunsets over 5:00 cocktails all summer and migrate to the fire pit for wood fire cooking, s'mores, and long summer nights. Shared staircase leads to community deeded beach access walkways for endless summer days. This timeless, classic, bungalow cottage is welcoming offers anytime. (id:57557)
301 - 32 Brunel Road
Huntsville, Ontario
Welcome to The Riverbend, where urban convenience meets Muskoka Luxury along the shores of the Muskoka River. An exclusive condominium community with only 15 suites. From every suite, in every season, you are guaranteed to enjoy peace, serenity and beautiful views of the Muskoka landscape. The Riverbend offers the perfect blend of low maintenance living, paired with convenient access to Huntsville's bustling downtown core and other amenities, and convenient access to 40 miles of boating (boat slips are available for purchase). Suite 301 offers 3 beds, 2 baths, and a spacious living area with stunning riverfront views highlighted through the large, triple paned windows with energy efficiency in mind. Amenities include a large dock for enjoyment at the waterfront and a patio and BBQ area for hosting your guests. Each suite comes with one underground parking space, with additional spaces available for purchase. There is also guest parking available. Book your showing at the model suite today to discuss interior design options and learn more about this incredible offering! (id:57557)
203 - 32 Brunel Road
Huntsville, Ontario
Welcome to The Riverbend, where urban convenience meets Muskoka Luxury along the shores of the Muskoka River. An exclusive condominium community with only 15 suites. From every suite, in every season, you are guaranteed to enjoy peace, serenity and beautiful views of the Muskoka landscape. The Riverbend offers the perfect blend of low maintenance living, paired with convenient access to Huntsville's bustling downtown core and other amenities, and convenient access to 40 miles of boating (boat slips are available for purchase). Suite 203 offers 1 bed plus a den and 2 baths. A spacious living area showcases stunning riverfront views highlighted through the large, triple paned with energy efficiency in mind. Amenities include a large dock for enjoyment at the waterfront and a patio and BBQ area for hosting your guests. Each suite comes with one underground parking space, with additional spaces available for purchase. There is also guest parking available. Book your showing at the model suite today to discuss interior design options and learn more about this incredible offering! (id:57557)
205 - 32 Brunel Road
Huntsville, Ontario
Welcome to The Riverbend, where urban convenience meets Muskoka Luxury along the shores of the Muskoka River. An exclusive condominium community with only 15 suites. From every suite, in every season, you are guaranteed to enjoy peace, serenity and beautiful views of the Muskoka landscape. The Riverbend offers the perfect blend of low maintenance living, paired with convenient access to Huntsville's bustling downtown core and other amenities, and convenient access to 40 miles of boating (boat slips are available for purchase). Suite 205 is the largest floor plan in the building, boasting 1,736 square feet. Three bedrooms and two full baths complement a stunning open concept living space with an incredible view of the riverbend and Fairy Lake through the floor to ceiling windows. Amenities include a large dock for enjoyment at the waterfront and a patio and BBQ area for hosting your guests. Each suite comes with one underground parking space, with additional spaces available for purchase. There is also guest parking available. Book your showing at the model suite today to discuss interior design options and learn more about this incredible offering! (id:57557)
204 - 32 Brunel Road
Huntsville, Ontario
Welcome to The Riverbend, where urban convenience meets Muskoka Luxury along the shores of the Muskoka River. An exclusive condominium community with only 15 suites. From every suite, in every season, you are guaranteed to enjoy peace, serenity and beautiful views of the Muskoka landscape. The Riverbend offers the perfect blend of low maintenance living, paired with convenient access to Huntsville's bustling downtown core and other amenities, and convenient access to 40 miles of boating (boat slips are available for purchase). Suite 204 offers a spacious entry with abundant storage, and large open concept living space and one bedroom plus a large den for overnight guests or an office. The living room boasts stunning riverfront views highlighted through the large, triple paned with energy efficiency in mind. Amenities include a large dock for enjoyment at the waterfront and a patio and BBQ area for hosting your guests. Each suite comes with one underground parking space, with additional spaces available for purchase. There is also guest parking available. Book your showing at the model suite today to discuss interior design options and learn more about this incredible offering! (id:57557)
101 - 32 Brunel Road
Huntsville, Ontario
Welcome to The Riverbend, where urban convenience meets Muskoka Luxury along the shores of the Muskoka River. An exclusive condominium community with only 15 suites. From every suite, in every season, you are guaranteed to enjoy peace, serenity and beautiful views of the Muskoka landscape. The Riverbend offers the perfect blend of low maintenance living, paired with convenient access to Huntsville's bustling downtown core and other amenities, and convenient access to 40 miles of boating (boat slips are available for purchase). Suite 101 offers 2 beds, 2 baths, and a spacious living area with stunning riverfront views highlighted through the large, triple paned with energy efficiency in mind. Amenities include a large dock for enjoyment at the waterfront and a patio and BBQ area for hosting your guests. Each suite comes with one underground parking space, with additional spaces available for purchase. There is also guest parking available. Book your showing at the model suite today to discuss interior design options and learn more about this incredible offering! (id:57557)

