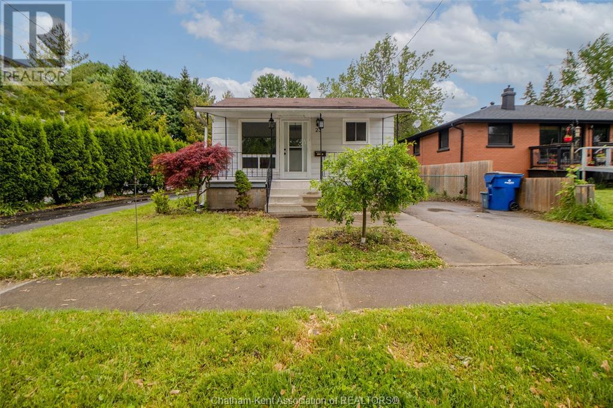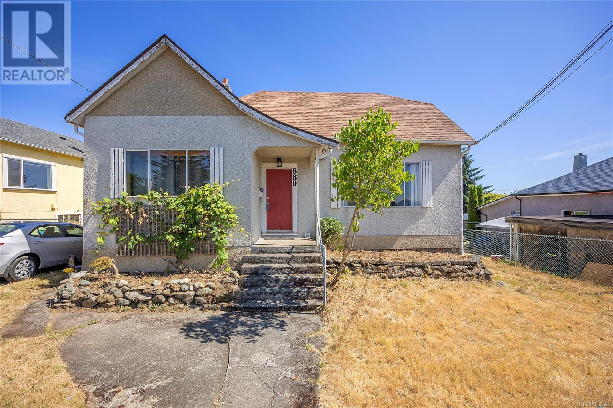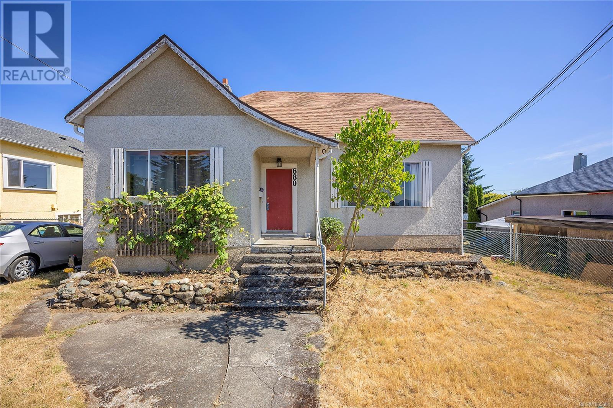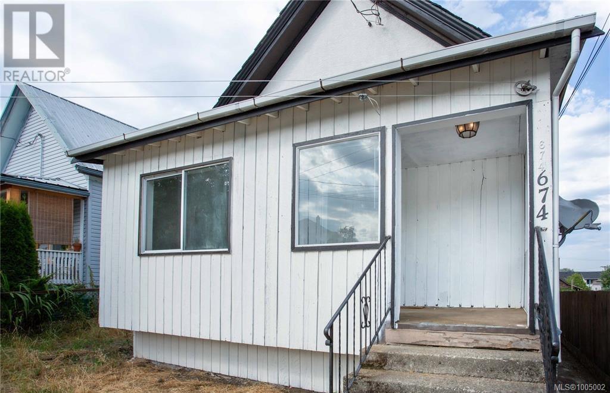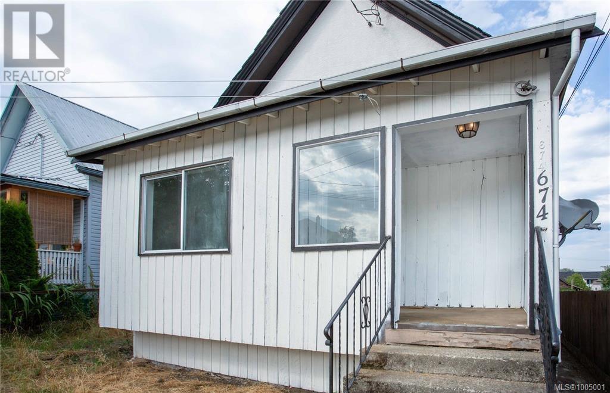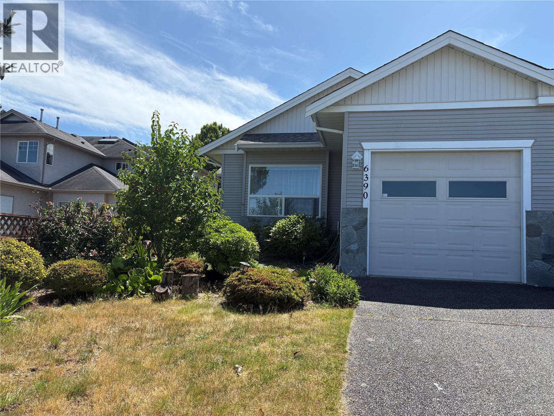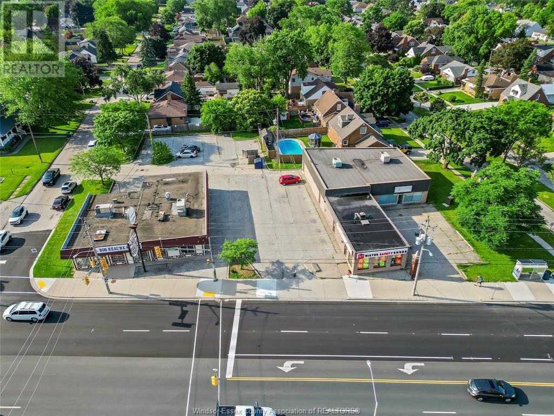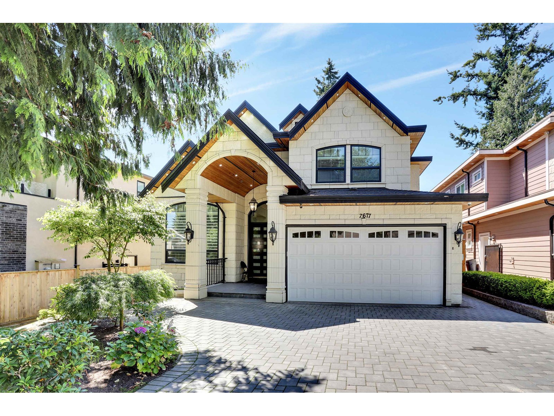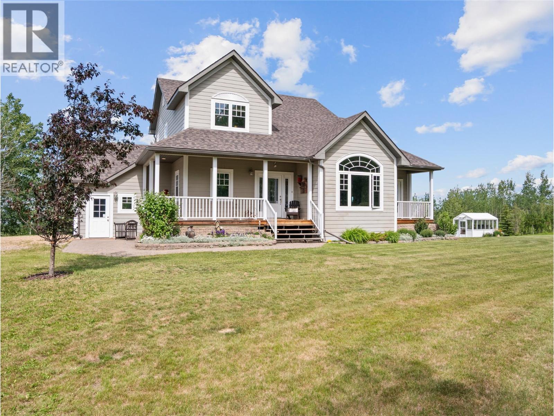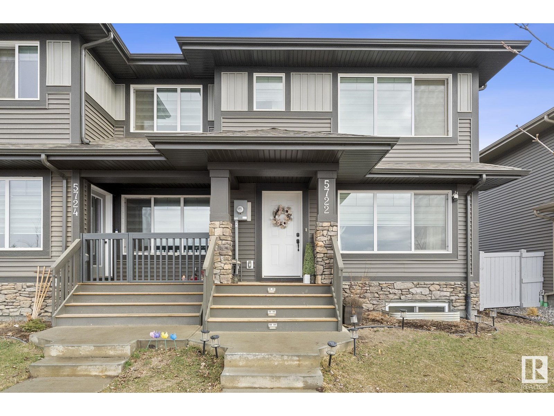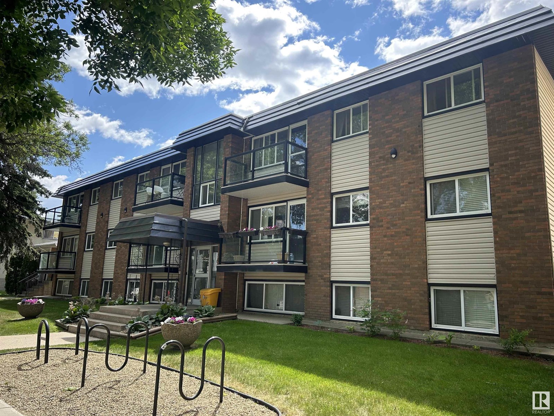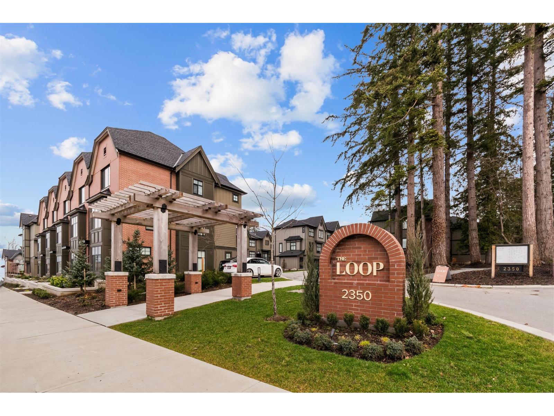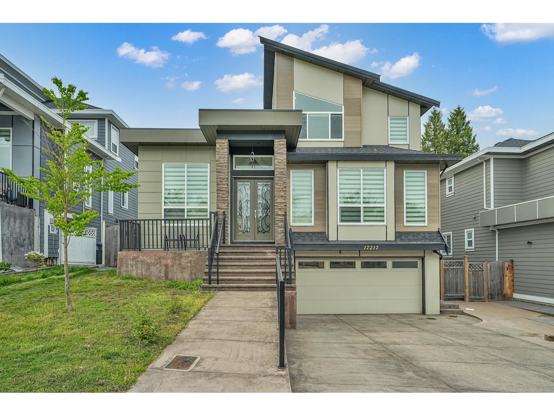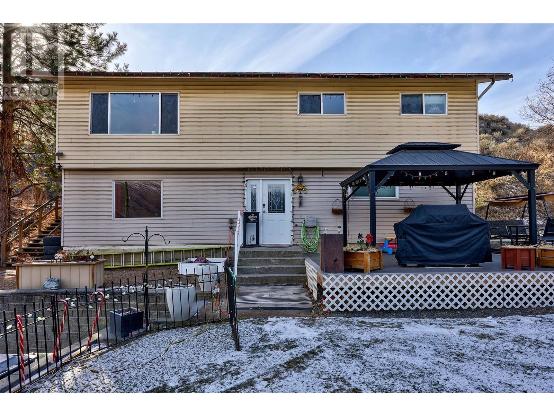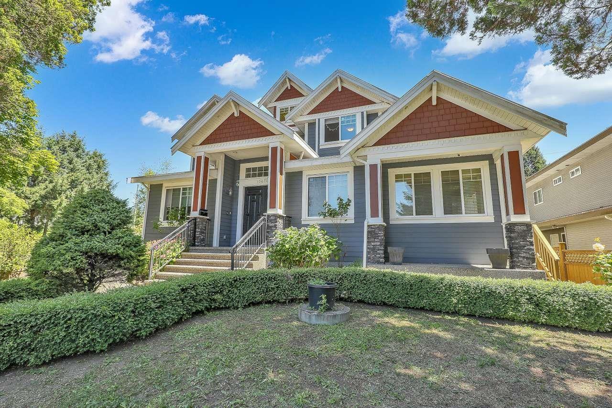23 Siskind Court
Chatham, Ontario
Cute & cozy move in ready 2 bedroom bungalow located on a quiet street just a very short walk from hospital and Chatham's downtown. Home features open living and kitchen area featuring sleek granite countertops, large 4 pc bath, covered porch and detached single car garage/workshop for the handyman. This property is ideal for first time buyers or a couple looking to downsize and have a low maintenance property. Make sure you call today to view! ** First and last months rent is required along with a credit check, references, and application. $2100 per month, plus utilities (hydro and gas) ** (id:57557)
680 Pine St
Nanaimo, British Columbia
Development-Ready Property with R14 Zoning & Strong Location Opportunity knocks at 680 Pine Street – a well-situated ¼ acre parcel in central Nanaimo with R14 zoning and rear alley access, making this an ideal site for redevelopment. The existing 3-bedroom, 1-bath home offers rental income while you plan. Add a carriage home, duplex, or explore multi-unit options under current zoning allowances. With strong demand for housing and proximity to Vancouver Island University, shopping, restaurants, and transit, this location provides both immediate rental appeal and excellent long-term upside. A strategic acquisition for the experienced investor. (id:57557)
680 Pine St
Nanaimo, British Columbia
Affordable Charm & Future Potential in Central Nanaimo! Welcome to 680 Pine Street – a super cute, move-in-ready home sitting on nearly ¼ acre in the heart of Nanaimo. This 3-bedroom, 1-bath home is perfect for first-time buyers who want both comfort and opportunity. You’ll love the cozy living room, functional kitchen, and bonus lower-level storage space. With R14 zoning and alley access, you can dream big here – build a carriage home, workshop, or even a duplex in the backyard! Whether you're looking to settle in or start your real estate journey, this home is close to everything – VIU, schools, shopping, restaurants, and transit. A rare find with room to grow. Measurements aprox. verify if important. (id:57557)
674 Farquhar St
Nanaimo, British Columbia
Don’t miss this cute single-family home with incredible development potential! Perfect for first-time home buyers or savvy investors, this delightful property has undergone extensive renovations, including new flooring, fresh paint, and updated bathrooms. The R14 zoning unlocks endless possibilities for multi-family development, even offering stunning ocean views! Imagine six townhomes with a garden terrace or stacked townhomes featuring balconies overlooking the sea. With street and alley access, the options are limitless. Don’t miss this unique opportunity! Schedule your private tour today! All measurements are approx. (id:57557)
674 Farquhar St
Nanaimo, British Columbia
Don’t miss this cute single-family home with incredible development potential! Perfect for first-time home buyers or savvy investors, this delightful property has undergone extensive renovations, including new flooring, fresh paint, and updated bathrooms. The R14 zoning unlocks endless possibilities for multi-family development, even offering stunning ocean views! Imagine six townhomes with a garden terrace or stacked townhomes featuring balconies overlooking the sea. With street and alley access, the options are limitless. Don’t miss this unique opportunity! Schedule your private tour today! All measurements are approx. (id:57557)
6390 Lasalle Rd
Nanaimo, British Columbia
Tucked away in the highly sought-after North Nanaimo community, this rare oceanview rancher-style two-bedroom half duplex offers low-maintenance living without the burden of a large strata complex, making it a true gem in Nanaimo. Recently upgraded with a new roof and hot water tank, this inviting home features an open-concept layout with a spacious living room, elegant dining area, and cozy family room flowing seamlessly into a well-equipped kitchen with ample cabinetry. The primary bedroom boasts a walk-through closet and a four-piece ensuite, paired with a versatile second bedroom, a stylish four-piece main bathroom, a convenient laundry room, and a single garage. Outside, the private fenced yard with a covered patio and charming garden shed is perfect for pets, kids, or relaxing, enhanced by durable laminate flooring and a warm gas fireplace indoors. Located in an exceptional neighborhood known for its friendly vibe and proximity to premier shopping, dining, and recreation, this move-in-ready home offers immediate possession. All data and measurements are approximate and should be verified if essential. (id:57557)
4255-75 Tecumseh Road East
Windsor, Ontario
Amazing rare commercial investment opportunity. Wonderful established residential neighborhoods on either side of Tecumseh. Located on the busiest east west street and stretching from Rossini to Bernard. .66 acre lot with total 7831sqft multi unit. Currently 1 rented since 2004, 2635sqft until Dec 2027 at $3078.60 per mon NNN with an additional 5 year option. Stand alone approx. 3950sqft, vacant was being fitted out for a Church's Chicken. Another approx. 1250sqft vacant former massage business for many years. Huge parking lot with approx. total of 45 spaces. Buyer to confirm all information and condition of buildings and property. Property will be sold on an as-is, where-is basis, without representations or warranties. (id:57557)
2101, 901 10 Avenue Sw
Calgary, Alberta
Welcome to elevated urban living in the heart of downtown Calgary. This modern 1-bedroom unit is located on the 21st floor of the Mark on 10th building, offering stunning south-facing views, 9-foot ceilings, and floor-to-ceiling windows for abundant natural light. The open-concept layout includes wide plank flooring, full-height Nobilia cabinetry, quartz countertops, gas cooktop, Liebherr built-in appliances, and a pull-out spray Kohler faucet. The unit comes with a titled heated underground parking stall and a separate out-of-suite storage locker. The Mark on 10th offers premium amenities including a rooftop hot tub, patio with BBQ and firepit, gym, steam room, sauna, owners' lounge, garden terrace, secure bike storage, car share, and dog wash area. A perfect opportunity for professionals or investors seeking quality living in the Beltline. (id:57557)
532 Prideaux St
Nanaimo, British Columbia
This centrally located property in the heart of Nanaimo offers an exceptional opportunity for small to mid-scale developers looking to enter or expand within the multi-family market. Currently operating as a single-family residence with consistent rental revenue, the true value lies in the development potential already unlocked. The City of Nanaimo has approved a development permit for a well-designed fourplex consisting of four three-bedroom units, each with family-oriented floorplans and private exterior balconies. Notably, two of the units will feature limited ocean views. Designed with both community and privacy in mind, each unit features a townhouse-style entry with its own exterior door. This layout not only enhances curb appeal but fosters a sense of individual identity and ownership while still creating a cohesive community atmosphere—an increasingly desirable feature among modern homebuyers. This project is a rare find in the Nanaimo market, where new three-bedroom units are in short supply. The design directly addresses the growing demand for attainable housing by providing family-sized units that can serve both the end-user homeowner and the long-term investor. The development fulfills all City parking requirements and has been thoughtfully conceived as a missing middle solution—offering practical density without compromising livability or neighborhood character. With the Development Permit in place and a well-positioned floorplan design in a supply-constrained market, this is a strong candidate for a build-to-sell or build-to-hold strategy. Measurements Approx. Verify if important. (id:57557)
5, 10457 19 Street Sw
Calgary, Alberta
Brandy Lane – A RARE GEM in Braeside- Price ReducedWelcome to this beautifully renovated 3-bedroom, 2.5-bathroom townhome tucked away in one of Braeside’s best-kept secrets—Brandy Lane. Set in a peaceful cul-de-sac surrounded by mature trees, this home offers a rare combination of mid-century architectural flair, contemporary updates, and an unbeatable location just minutes from Fish Creek Park and Glenmore Reservoir.Step inside and be immediately impressed by soaring 12'6" ceilings, dramatic open-riser wood staircases, and a spacious, light-filled main floor framed by oversized south-facing windows. The living room features a cozy wood-burning fireplace and flows effortlessly onto a large, private back deck—an entertainer’s dream with a custom outdoor cooking space, built-in gas line, and tranquil views of the surrounding green space.The kitchen is both stylish and functional with tons of cabinetry, a full pantry, gas cooktop, double oven, and a striking live-edge wood eating bar that adds character and warmth. Whether you're hosting a crowd or enjoying a quiet night in, this main floor hits all the right notes.Upstairs, the oversized primary suite offers true retreat vibes with a walk-in closet, built-in makeup desk, and a renovated ensuite featuring a spacious walk-in shower. Two additional bedrooms and a full bathroom complete the upper level—perfect for guests, kids, or a second home office.The lower level includes a bright and spacious office with room for two workstations and a cozy lounge area—ideal for remote work or creative pursuits. The laundry room is surprisingly bright and functional, a rare find in townhome living.Additional highlights include:Deep single-car garage with built-in shelving and cabinetry. Extra-long driveway for additional parking. Prime back deck orientation offering enhanced privacy and sunlight. **Custom live edge open riser stairs paired with trendy iron spindles railings and thoughtful finishes throughout.With its unique l ayout, designer updates, and unbeatable location, this is not your average townhome. Units like this don’t come up often—don’t miss your chance to experience the vibe and lifestyle this special property has to offer. (id:57557)
617, 4 Avenue
Elnora, Alberta
Spacious Home with Basement on Double Lot – East ElnoraThis spacious 1960s home with a full basement sits on two fully fenced lots on the quiet east side of Elnora. Surrounded by mature trees and natural beauty, the property offers privacy, peace, and plenty of room to enjoy the outdoors. Inside, you'll find an updated kitchen, two convenient entrances, and plenty of natural light throughout. The layout is flexible and offers space to make it your own. While a few updates are still needed, this is a true diamond in the rough — full of charm, character, and potential.Main parking is right at the front door for easy access, with extra street parking available for guests or additional vehicles. This home has been in the same family for many years and is filled with personal belongings accumulated over time. While the space may currently have some clutter, we encourage you to look beyond the items and envision the true potential of this spacious property. With a little imagination and energy, this home can be transformed into something truly special the structure, layout, and generous lot size offer incredible possibilities for those with vision and creativity.A great opportunity for someone with vision to bring out the best in a warm, welcoming home in a great community. (id:57557)
7677 117 Street
Delta, British Columbia
Stunning Custom Built Home Located in Desirable Scottsdale Area in North Delta! This home features 8 bedrooms + 7 bathrooms. 3 minutes drive to HWY 99, walking distance to major transit route, Jarvis Elementary, McCloskey Elementary, Chalmers Elementary, North Delta Secondary School. Scottsdale Mall and Cineplex. This centrally located home features a 2 bedroom legal suite, along with the potential of a 1 bedroom unauthorized suite with full bathroom and in suite laundry. Spice kitchen, steam shower, jacuzzi, spacious garage, outdoor living, immense backyard space. Storage space, built in vacuum. 1 bedroom on the main floor with full bathroom. Truly a homeowners dream! (id:57557)
301 Cranberry Rd
Salt Spring, British Columbia
Idyllic Country Retreat on 12.67 Acres – Just Minutes from Ganges! Discover the perfect blend of rural charm and modern comfort in this updated 4-bedroom, 4-bathroom home. Nestled on 12.67 gently sloping acres in the picturesque Cranberry Valley, this property offers a peaceful retreat while being only 3 km from Ganges Village. Home Features: Recently Upgraded: New metal roof, siding, and a finished walk-out lower level which is spacious & bright with soaring ceilings in the primary living area creating an airy and open feel. This versatile layout features a separate entrance to a suite, perfect for a growing family, multigenerational living, or hosting guests. Outdoor property highlights: meadow, woodlands, with private walking trails, pond with swimming dock – a serene spot to relax and unwind, and a riding ring - perfect for equestrian enthusiasts Outbuildings: includes a barn, workshop, carport, and chicken coop. Large over-height garage: ideal for storage, a workshop, or studio conversion. On Municipal Water – the convenience of rural living with modern amenities. Whether you're dreaming of a hobby farm, a home-based business, or a tranquil country escape, this property offers endless possibilities. Measurements are approximate. Buyer to verify if important. Move in and enjoy the best of country living! Schedule your private tour today! (id:57557)
13515 67 St Nw Nw
Edmonton, Alberta
This fully renovated 1966 bungalow offers a seamless blend of classic construction and modern upgrades. Major updates include a NEW FURNACE, WATER TANK, A/C, SHINGLES, and DECK WITH RAILS. Inside, a CUSTOM KITCHEN features quartz counters, island, backsplash, and updated appliances. The main living area includes a 60” ELECTRIC FIREPLACE, wood accent walls, and barn doors, all tied together with LAMINATE FLOORING, fresh paint, and upgraded lighting. Bathrooms have been fully redone with a FREESTANDING TUB, new fixtures, and ceramic tile. Additional improvements include updated electrical, underground plumbing with backflow valve, and all new windows and doors. This is a move-in-ready home with nothing left to update—just unpack and enjoy. (id:57557)
13162 Willow Valley Estates Road
Dawson Creek, British Columbia
This could be the one you've been watching and waiting for. Every detail attended to and no corner cut on this wonderful property minutes from town at the very end of the road. Custom designed and built in 2007. Over 4000SF on 3 floors. Main floor features maple HW and ceramic tile floors. Soaring 18' ceilings in the foyer. Tall south facing windows draw loads of sunlight into the formal living and dining rooms. The north and east profiles feature open kitchen / family room / nook. Loads of natural birch cabinets and granite counters. Wood stove in Living room. Laundry and a powder room just inside the garage entry. The deck has ceramic tile flooring and glass railings offering incredible views. Above you'll find 3 bdrms / 2 ba including the sprawling primary with walk-in closet and ensuite. Walkout basement has 2 rec rooms: Home gym, hobbies or hang out spaces for kids and teens? 1 large bdrm, 4 pc bath and loads of storage. State of the art mechanical with In-floor, hydronic radiant heat throughout (in-slab bsmnt and garage) HRV unit continuously provides fresh air + supplemental forced air heat if ever needed. Water is cistern + dugout (exterior taps). Reverse Osmosis in kitchen sink and refrigerator. The grounds are spectacular. Wonderful barn with 3 stalls plus tack room and hay loft. Riding ring, greenhouse with water, fire pit, loads of planters with perennials and shrubs. Words don't do it justice, check the photos. Call your Realtor now for a private tour. (id:57557)
16 Pinehurst Drive
Heritage Pointe, Alberta
Welcome to this one of a kind dream home nestled in the exclusive and private neighbourhood of Pinehurst. Escape the city vibe when you enter this secluded neighbourhood and massive 1.2 acre property. Enjoy the natural setting while surrounded by an environmental reserve, forrest and streams. You won’t think you are anywhere close to the city. This completely custom-built retreat offers the perfect blend of tranquility and luxury. Every aspect of this estate has been created with luxury and comfort in mind. As you enter through the solid Fir front door you are greeted by exceptional design and well planned architecture. Starting with the incredible one of a kind curved open riser staircase with solid cherry wood handrails and continuing with the soaring vaulted ceilings and floor-to-ceiling windows, every detail reflects sophistication and elegance. Wide-plank cherry hardwood floors flow seamlessly throughout the main level, where multiple living areas offer a harmonious connection to the beautiful outdoors and forrest views.This home boasts over 10,500 sq ft of incredibly upgraded living space, providing room and entertainment for everyone and everything. With six spacious bedrooms and seven bathrooms, there's no shortage of space or amenities for large families. The heart of the home is the massive gourmet kitchen, featuring top-tier stainless steel appliances, granite countertops, and a convenient pot filler. The wraparound, multi-tiered deck and concrete patio with an outdoor kitchen and brick fireplace is perfect for outdoor dining and entertaining.Ascend the gorgeous staircase to the upstairs level with the primary suite that will blow you away, offering hardwood floors, vaulted ceilings, and a private balcony overlooking the pool. The spa-like ensuite bath includes a steam shower, large stand alone tub, beautiful tile and a private balcony. Three additional bedrooms are located on the opposite side of the floor, including one with a 4-piece ensuite and two sharing a Jack & Jill bath. A cozy homework or hangout space with a fireplace completes this level.The walkout basement is designed for entertainment, featuring a family room, games area, bar, theatre room, gym, and two additional bedrooms.There is a plethora of upgrades in this home but none more amazing than the large indoor pool, with its own sealed room for safety and independent HVAC system for maximum comfort. Additional features include multiple tile surround gas and wood burning fireplaces, large home office, three steam showers, in-floor heating with multiple zones, a dual coil hot water heater, maintenance-free concrete decks, irrigation system, 4 car heated and finished garage, built in speakers, custom entertaining bar in the basement and the list goes on… (id:57557)
5722 Juchli Av Nw Nw
Edmonton, Alberta
Welcome to your dream home in the heart of award - winning Griesbach community! Built in 2022, this stunning 3 - bedroom end unit townhouse offers the perfect blend of modern living, thoughtful design and a vibrant neighborhood filled with rich history and lush green spaces. Step inside and be greeted by an open concept floor bathed in natural light, thanks to extra windows exclusive to end units. The chef inspired kitchen features quartz countertops, stainless steel appliances, sleek cabinetry, and a timeless design. Upstairs you'll find maximized square footage with great sized bedrooms fit for any family. The fully finished basment with a full bathroom offers additional living space, ideal for a family room, home gym, office or guest suite. This beautiful community offers 5 km of walking trails, parks, and a lake for all your outdoor needs. Conveniently located near shopping, restaurants, schools and so much more. AND NO CONDO FEES! (id:57557)
1604 Blackmore Co Sw
Edmonton, Alberta
This fabulous 2 Storey was custom built in 2003 and is located in the premier section of Southbrook. The home offers 2212 Sq. Ft. of quality construction and high-end finishing. Features include 9 foot ceilings on the main floor, california knockdown ceiling texture, hardwood & ceramic tile floors through most of the home, modern paint tones, upgraded trim package and more. Any chef will be delighted with the stunning maple kitchen with an oversized island and loads of cabinets and counter top space. The designer ceramic tile backsplash adds additional ambience and there is also a large garden window over the kitchen sink to provide loads of natural light. Open to the kitchen is the dining area and great room featuring the gas fireplace with marble surround and classy shelving above. Completing the main floor is the cozy den, mud room with laundry and 2-piece bath. The upper level features 3 large bedrooms, all with walk-in closets. (id:57557)
#202 10125 83 Av Nw
Edmonton, Alberta
Charming 2-Bedroom Condo – Prime Location Near U of A & Whyte Ave! This bright and inviting 2-bedroom unit is ideally situated just blocks from the University of Alberta, Whyte Avenue, the scenic river valley, and offers a quick commute to downtown Edmonton! Enjoy ample natural light, modern laminate flooring, and plenty of storage in this well-designed space. The kitchen and bathroom have been upgraded with a stylish tile backsplash and sleek stainless steel appliances, including a dishwasher. Plus, the covered carport adds extra convenience and protection for your vehicle. Nestled in the back of the building for added privacy, this unit offers a quiet retreat while still being steps away from shopping, schools, restaurants, and public transportation. Laundry facilities are conveniently located within the building, making daily routines a breeze. (id:57557)
31 2350 165 Street
Surrey, British Columbia
This stylish 2-bedroom + den townhome (The Loop) combines modern luxury with convenience. The versatile den is convertable which can easily serve as a third bedroom, making this home perfect for growing families or guests. Enjoy upgraded Luxury Vinyl Plank Flooring, air conditioning, and a top-of-the-line quiet Miele model dishwasher. Outdoor living is a breeze with a patio BBQ gas line hookup, while the epoxy-finished garage floor adds durability and style. Live the lifestyle: exclusive access to 'The Hideaway' clubhouse, 'The Locker' fitness center, and the scenic Loop walking trail. Steps from top schools, Grandview Aquatic Centre, Morgan Crossing shopping, and dining. Perfect for first-time buyers, downsizers, or investors-this home has it all! (id:57557)
17217 59 Avenue
Surrey, British Columbia
Like BRAND NEW home over 5400 sqft (9 bedrooms + office 8 baths) with unique bright/open plan. All rooms very spacious. Central air-conditioning, radiant hot-water heat, HRV system, camera security system, high-efficiency hot-water furnace, high quality appliances, covered patios/decks, double garage. Main floor features huge living and dining rooms, huge family room and designer kitchen, spice kitchen, a large master bedroom with full en-suite, and a separate office and a powder room. Top floor has two super sized master bedrooms and two other bedrooms with a shared full bath plus a loft area. Basement has a huge media room with wet bar and attached powder room and a separate study room, and two separate areas with 2-bedrooms and 1-bedroom. 2-5-10 new home warranty. (id:57557)
12 912 Brulette Pl
Mill Bay, British Columbia
Proudly presenting this 2 Bedroom + Den, 2 Bathroom home in the highly sought-after Sunset Maples, located in the heart of Mill Bay. This bright and spacious CORNER townhome offers comfortable one-level living with 9’ ceilings. Thoughtfully designed with a fantastic layout featuring a double garage, ample storage, and beautifully maintained interiors that reflect years of thoughtful updates and care, this home is ideal for those seeking easy-care living. Step onto your large patio overlooking lush greenery, and enjoy your private, east-facing, well-landscaped backyard with upgraded lighting, irrigation, and pathways. Abundant natural light fills the home through windows and sliding doors — a delightful blend of brightness and upscale finishes. Recent improvements include a new gas furnace, hot water tank, fresh paint, and more. A gas fireplace, blackout blinds, updated hardwood flooring and carpeting maximize your year-round comfort. Custom accessibility features, upgraded bathroom, and reinforced patio further showcase the pride of ownership. Additional highlights include a covered front porch, spacious bedrooms, a cozy den, a large laundry room, a huge crawlspace, and a well-managed strata with a brand-new roof scheduled. Conveniently located on a quiet cul-de-sac, just minutes from Mill Bay Centre, schools, recreation centre, grocery stores, restaurants, ferry, marina, and more. A rare gem in a desirable community — one you’ll be proud to call home! (Finished sqft & lot size from strata plan, measurement from VI Standard) (id:57557)
813 Mcqueen Drive
Kamloops, British Columbia
Welcome to 813 McQueen Drive, a charming family home that beautifully blends modern living with timeless appeal! This updated residence, built in 1990, has been thoughtfully transformed to create a warm and inviting atmosphere for you and your loved ones. The upper level features three spacious bedrooms, all with new flooring and fresh paint, while the stunning kitchen boasts contemporary cabinetry, making it a wonderful space for family gatherings and delightful meals. The main floor offers a generous living area with updated laminate and tile flooring, a comfortable 4-piece bathroom, and a convenient 2-piece ensuite in the master bedroom. A unique highlight of this home is the lower-level in-law suite with a separate entrance that was generating $1,500 in rental income(it is now currently empty), making it an excellent investment opportunity. Enjoy beautiful views of the North Thompson River, located just 2 km down Westsyde Road. While the backyard is cozy and the longer driveway may be a bit tricky for some, significant upgrades, including new windows and air conditioning, enhance the overall value and efficiency of the home. With separate entrances, ample parking, and upgraded soundproofing between floors, this property is ideal for families and investors alike. We’ve just reduced the price to $649,900, reflecting a $20,000 decrease, making this fantastic home an even better investment! Book a showing today!!! (id:57557)
10600 Whalley Boulevard
Surrey, British Columbia
Prime opportunity in the bustling Whalley District near DT Surrey. Welcome to 10600 Whalley Blvd with an upside potential. The neighbouring parcel has an active application for a 6 storey, 105 unit building. The subject property boasts a clean home with an extensive upgrade in 2023-2024. It features 7 bedrooms, 5 baths, maple kitchen, granite counters, s/s appliances, updated flooring, fresh paint, new lighting, and abundant natural light. Interior highlights include built-in speakers, a gas fireplace, crown moldings, double garage, dual laundry, security system, and a huge covered deck for year round use. The exterior offers wood & vinyl siding, metal & wood fenced yard, metal gated entry, deep driveway, and a back lane. A solid opportunity with an upside potential. The home shows well. View with confidence! (id:57557)

