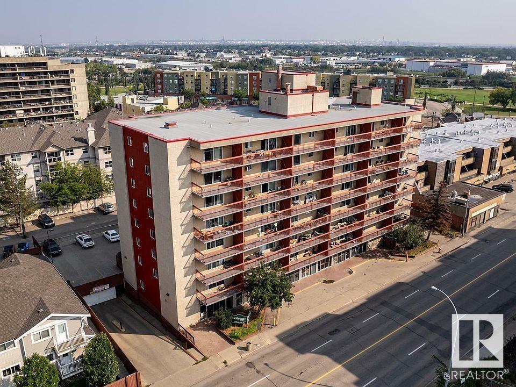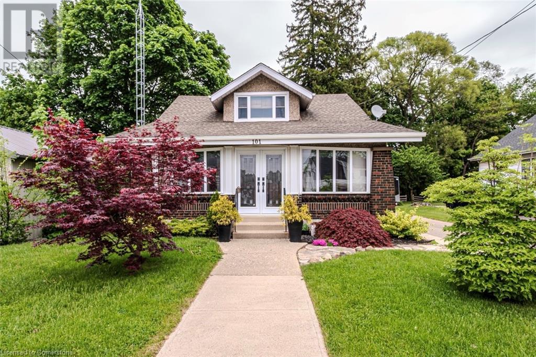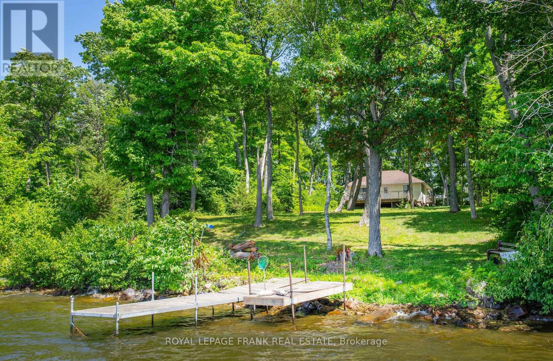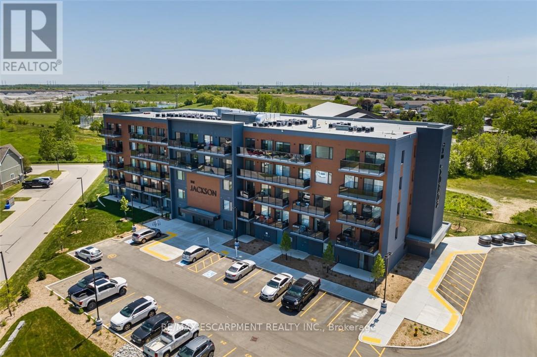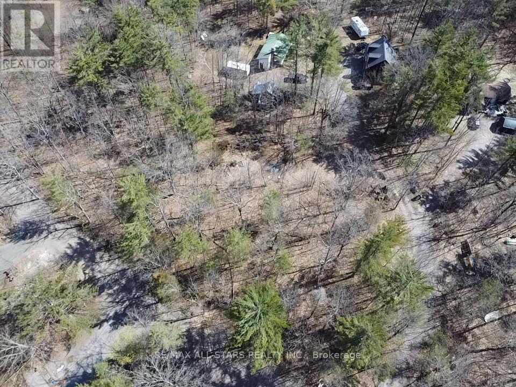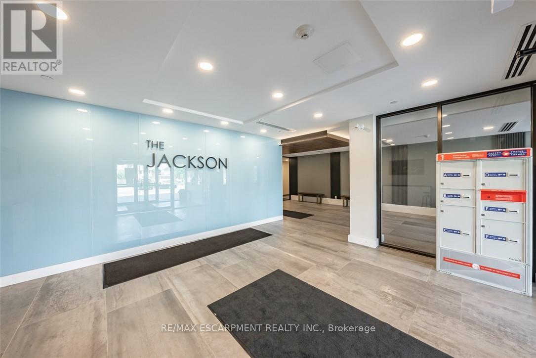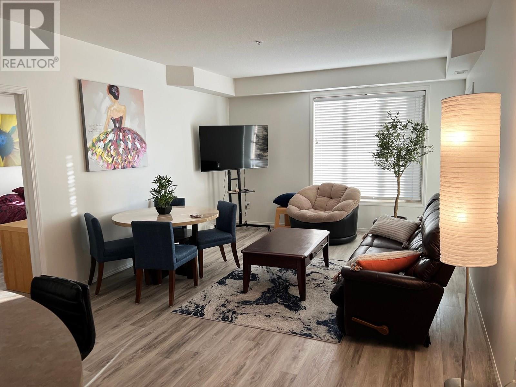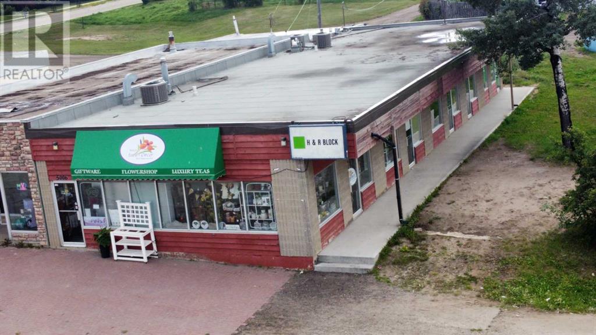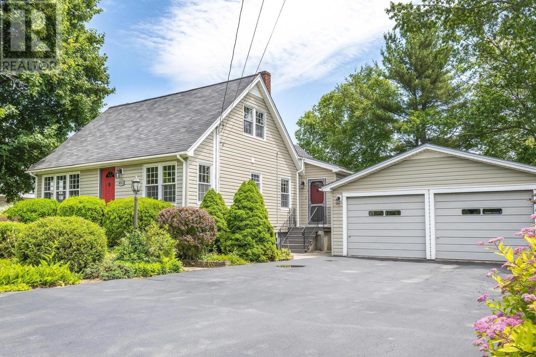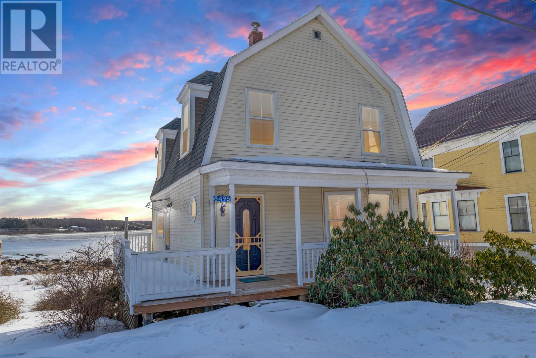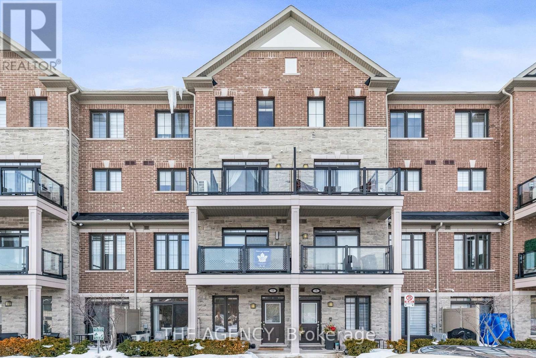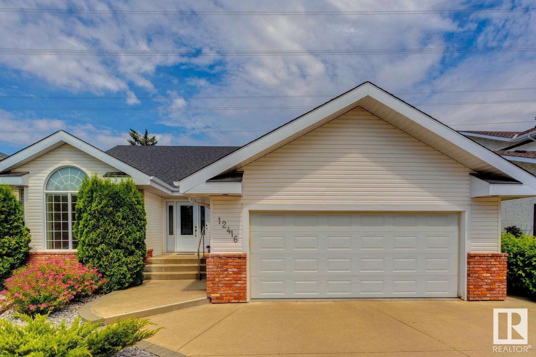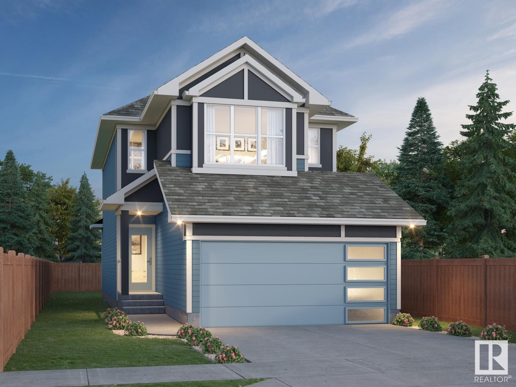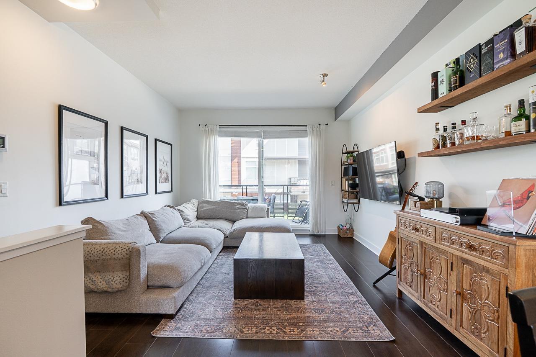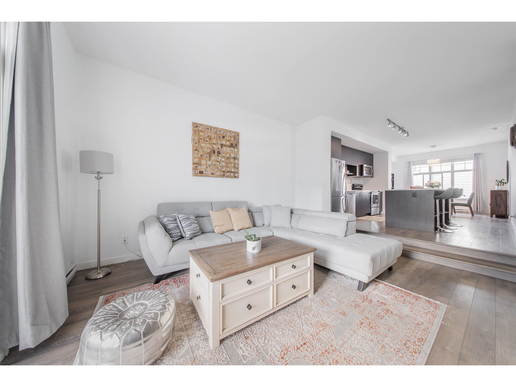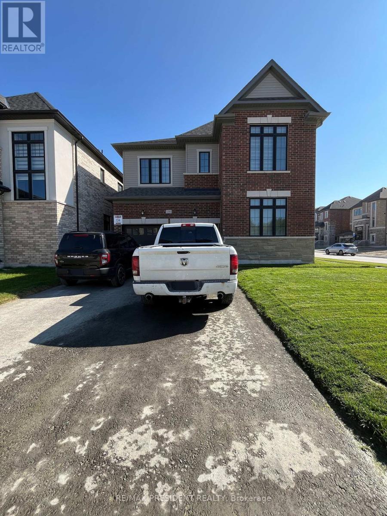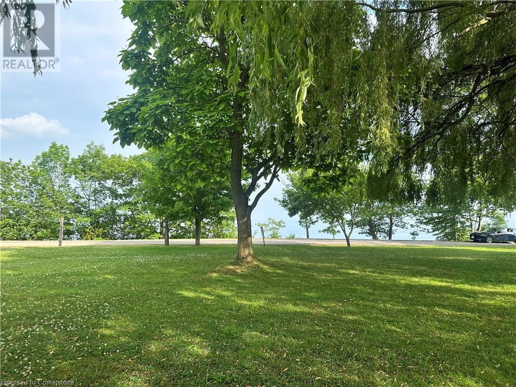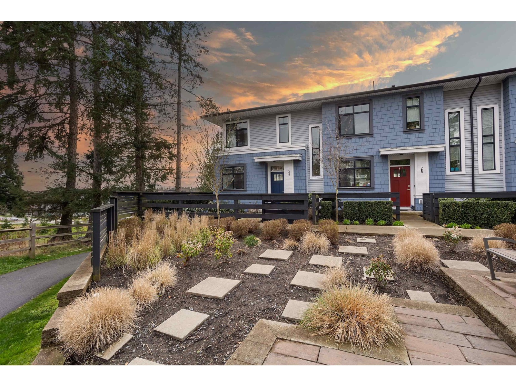107, 540 18 Avenue Sw
Calgary, Alberta
Discover this beautiful two-bedroom condo nestled in the vibrant community of Cliff Bungalow. This prime location is bound to captivate you, with the serene Elbow River to the South, the bustling 17th Avenue to the North, and the lively 4th Street to the East, this location offers a wealth of convenient options for dining, shopping, and entertainment. The spacious south-facing layout is situated on a picturesque tree-lined street in Calgary's finest! Enjoy the best of downtown living with easy access to the trendy shops and restaurants of Mission and 4th Street.The condo boasts an inviting open-concept design that enhances the flow of the living space with ample light. The master bedroom includes a beautifully updated ensuite with spacious counters, new flooring, updated windows/patio door and ample closet space ensuring storage is never an issue. Steps down the hall you will find the guest room, a convenient in-suite laundry room and a beautifully updated four-piece bathroom with all modern finishes. The galley kitchen, equipped with stainless steel appliances, features a breakfast bar seamlessly connecting to a generous living and dining area making this one of a kind unit feel bright and open. As a fantastic corner unit, it also offers no common walls, and a private south-facing stone patio, perfect for enjoying sunny days and outdoor relaxation. The underground heated parking garage provides secure access as well as your own storage unit. And if that wasn't enough, just steps down the hall you will have access to the facilities gym and elevator to ensure getting to your car is a breeze! This beautifully kept unit feels like home from the moment you step through the front door with fresh paint and true pride in ownership. Prepare to fall in love. Book your showing private tour TODAY! (id:57557)
#611 12831 66 St Nw Nw
Edmonton, Alberta
This one bedroom condo is located on the 6th floor of a very secure building. Features a large living room and bedroom. Parking and laundry are also available. This condo is well managed and perfectly located near to public transportation, shopping and countless other amenities. This is a great investment or home for a first time buyer. (id:57557)
141 27111 0 Avenue
Langley, British Columbia
Welcome to Pioneer Park 55+. This home is far from your typical manufactured home. This spacious double-wide unit, sitting on a large Fenced South B/Y with ample room & RV parking. The kitchen entails 3-year-old White Shaker cabinets, & Stainless appliances. The majority of the home is approx. 90% drywalled. A large living room with newer gas fireplace allows for cozy times all year round. Vinyl windows throughout ensure energy efficiency and durability. Second bdrm has combination bath ensuite for guests & daily usage. An enclosed patio adds valuable extra space, perfect for entertaining or simply relaxing. Allowance for 2 pets without size restrictions, this property is full of possibilities. Don't miss this unique opportunity! Co-op Fee is just $500/mnth. (id:57557)
165 Peterson Road
South Chegoggin, Nova Scotia
Are you looking for a hobby farm? This 30 acre property just outside of Yarmouth may be fore you. The large barn has box stalls for horses and on the second level a large hay mow for storage. Additionally there are 2 more outbuildings a 25x38 storage building and a 26x61 pole barn design building that could serve for many purposes. There is a good well on site and also a 90x180 riding ring with various fenced in sections.There is good frontage here on the Peterson Road that could serve for other purposes. There is lots of potential here so if you have an interest in either hobby farming or horses this may be the right place. (id:57557)
101 Talbot Road
Delhi, Ontario
101 Talbot Road, Delhi – Where Small Town Charm Meets Backyard Dreams. This updated 1.5-storey home is just a short stroll from downtown Delhi—think coffee shops, local markets, and that warm, small-town sense of community. But if privacy is what you’re after, the oversized lot (approx. 49 x 522 feet!) offers plenty of room to roam, garden, entertain, or simply do absolutely nothing—and enjoy every second of it. Inside, the open-concept layout feels light and welcoming. You’ll love the updated kitchen with stainless steel appliances and loads of cupboard space, plus a spacious main-floor bedroom, laundry for added convenience, and French doors off the living room that lead straight to the rear deck—perfect for morning coffees or sunset cocktails. Head upstairs to an oversized, loft-style bedroom with ample closet space. Downstairs, the partially finished basement adds flexible space for storage, hobbies, or future potential. Don’t miss the detached garage—ideal for a workshop, man cave, she shed, or whatever suits your lifestyle. Whether you're looking for charm, space, or just a great place to call home—this one checks all the boxes. (id:57557)
V/l(2ac) Sugarbush Pin 412070207 Road
Bluewater, Ontario
Located 2 minutes south of Bayfield on Sugarbush Rd. This property is located within a minute or two walk to the Beach Access and the sandy shores of Lake Huron. This Lot is located in a residential area and some very nice homes here have been, and continue to be, built in the surrounding neighbourhood. Lots of space. Very close to the Lake. Very close to all that the Village of Bayfield has to offer. There is an adjacent 9 Acre Lot next door on the east side of this property that is also available For Sale. Seller would prefer to sell both Lots to the same Buyer. (id:57557)
10 - 200 Ingham Road
Alnwick/haldimand, Ontario
Rack Island, Rice Lake. Enjoy the simplicity of this 2 bedroom, rustic, island hideaway. The perfect little spot to get back to nature. Enjoy the simple things in life...early morning coffee on the deck with the sound of waves lapping the shoreline, refreshing afternoon dips in the lake and quiet moments around the crackling bonfire watching the blazing Rice Lake sunsets slowly dissipate into nightfall. Enjoy the rustic ambiance as is, or add your own personal finishing touches. Deeded mainland parking included. (id:57557)
1147 Chemong Road N
Peterborough North, Ontario
Welcome to 1147 Chemong Rd in Peterborough's north end. This all brick 3+1 bedroom, 2 bathroom bungalow shows pride of ownership throughout. The quiet backyard is fully fenced with a large 10 X12 shed and a back deck with a west exposure. Tastefully decorated with a large eat in kitchen and 3 bedrooms on the main level. The side entrance and downstairs finishings would welcome a large in-law suite for the extended family. The large 10 X 26 foot front deck overlooks the north end of town with views of the landscape to the south. Walking distance to the Chemong corridor for all your shopping needs and close to Peterborough Public Transit. Just a 5 min drive to highway 28 for those quick trips to Toronto. Perfect for first time home buyers and investors alike. (id:57557)
29 Cummings Road
Elizabethtown-Kitley, Ontario
Welcome to 29 Cummings Road Your Private Family Retreat in Lyn, Ontario Searching for the perfect family homestead where you, your loved ones, and even guests may never want to leave? Look no further than 29 Cummings Road, nestled in the charming village of Lyn just 10 minutes northwest of Brockville. This is more than a home it's your very own private oasis with convenient access to everything Eastern Ontario and the Thousand Island shave to offer. Set on over an acre at the end of a quiet cul-de-sac, this luxurious estate features a stunning main residence plus a fully independent guest house. The main home boasts 5 spacious bedrooms,4 fireplaces, a dream kitchen with granite countertops, soaring ceilings, a main floor office and laundry, a sun-drenched three-season sunroom, and a finished basement with two versatile flex rooms (currently used as a gym and bedroom).The primary suite is a true retreat, complete with its own fireplace, a spa-inspired ensuite, and a custom dressing room. Step outside and you'll feel like you're at a private resort enjoy the above-ground pool, hot tub, outdoor bar and firepit. Wide-open fields stretch in every direction, giving you both privacy and breathtaking views. The interlock driveway guides you to a picturesque wraparound porch where relaxation begins. And there's more the self-contained garden suite offers its own modern kitchen, luxurious bath, separate laundry, cozy fireplace(s), and private bedroom ideal for extended family, guests, or as an income-generating rental. This one-of-a-kind property seamlessly blends luxury, function, and comfort offering the perfect setting for multi-generational living or a peaceful escape from the city. (id:57557)
413 - 64 Main Street N
Haldimand, Ontario
Welcome to The Jackson Condos in the heart of Hagersville! This bright and modern 2-bedroom unit offers a functional, open layout that is wheelchair accessible. The custom Wingers kitchen features quartz countertops and stainless steel appliances. Enjoy your morning coffee on the private balcony just off the living room. The spacious primary bedroom includes a 3-piece accessible ensuite with a walk-in shower. This unit also offers in-suite laundry, a second bedroom with ensuite privileges to a full 4-piece bath and one parking space. Located close to shopping, trails, restaurants, arena, and the upcoming Active Living Centre - this is low-maintenance living at its best! (id:57557)
409 - 64 Main Street N
Haldimand, Ontario
Welcome to The Jackson Condos! This unit offers 838sq ft of thoughtfully designed living space and features 2 spacious bedrooms and 2 full baths. The primary bedroom offers the convenience of a personal ensuite and a generously sized closet. The second bedroom is thoughtfully designed with ensuite privileges that connect to the 4-piece main bathroom. The kitchen comes equipped with all stainless steel appliances, it highlights Winger's high-end cabinets and stunning quartz countertops with a peninsula. The open concept living room, seamlessly flowing from the kitchen, extends to a private balcony. A utility room includes a convenient stacked washer and dryer. This unit comes with one parking space and one locker. (id:57557)
0 Maple Grove Road
Trent Hills, Ontario
Wooded Building Lot on Pretty hilltop Setting Near the Crowe River and Less Than 15 Minutes to Campbellford Amenities. A Nature Lover's Dream with ATV Trail-Riding, Fishing, Hiking and Swimming a Short Walk Away. Garbage Pickup Service. (id:57557)
309 - 64 Main Street N
Haldimand, Ontario
Welcome to The Jackson Condos! This functional and affordable unit offers a well thought out, open concept design. The kitchen offers high-end Winger's cabinets with quarts countertops and stainless steel appliances. This unit also features a primary suite with generous size closet and ensuite bathroom. A second bedroom, 4-piece bathroom and in-suite laundry facilities complete this unit. One parking space included in the purchase price. (id:57557)
5543 Turney Drive
Mississauga, Ontario
Location ! Location ! If you have some T.L.C. to Spare, that this Hidden Gem in West Mississauga is the One For you ! Close to some of the most sought after Schools in the District (John Frazier Secondary, Streetsville Secondary, Gonzaga Secondary) and a stone throw away from GO Train, Public Transit, Shopping, Restaurants and Credit Valley Hospital. This Home offers many options. Buy and Build, Buy/Reno/Live, Buy/Reno/Rent or just Live/Rent. Main Floor offers 3 Bedrooms, 3pc Bath, Eat-In Kitchen, Dining Room, Living Room. A Separate Entrance to the remote partially Finished Basement offers complete Private Living with a Bedroom and Living Room, a 3pc Bathroom and plenty of room for more improvements. Nicely Maintained Backyard and Front Yard with Drive, Parking for 6 Cars and Separate Garage for more Parking and Storage (id:57557)
302 - 457 Plains Road E
Burlington, Ontario
Highly desirable welcome to the award-winning Jazz building by Branthaven Homes, a boutique condo in the heart of Aldershot that perfectly blends style, comfort, and convenience. This bright and airy 2-bedroom, 2-bathroom unit offers 820 sq ft of thoughtfully designed, carpet-free living space, flooded with natural light and finished with modern touches throughout. The open-concept layout showcases large windows and a sleek kitchen featuring quartz countertops, a waterfall island, stainless steel appliances, and in-suite laundry. The spacious primary bedroom boasts a private 3-piece ensuite, while the second bedroom and full bath provide versatile space for guests or a home office. Relax on your private balcony with morning coffee or evening wind-downs. This unit also includes two underground parking spots and a locker a rare find! Residents enjoy exceptional amenities including a fitness centre, yoga studio, party room with billiards and foosball, a cozy fireplace, a walkout to the BBQ area, and ample visitor parking. Located in a prime spot just steps from the Royal Botanical Gardens, LaSalle Park, Burlington Golf and Country Club, trails, parks, schools, shopping, and restaurants and mere minutes to the QEW, 403, 407, and Aldershot GO Station. (id:57557)
1873 Country Club Drive Unit# 2415
Kelowna, British Columbia
Private 2-Bedroom Condo in Kelowna’s University District – Ideal for Students, Homeowners & Investors Welcome to Pinnacle Pointe, where resort-style living meets unbeatable convenience in the heart of Kelowna’s sought-after University District. This 2-bedroom, 2-bathroom condo offers 924 square feet of thoughtfully designed living space - perfect for students, first-time buyers, or investors looking for strong rental potential. Prime Location Perks: •Steps to Quail & Bear golf courses •Minutes from UBC Okanagan—ideal for students or faculty •Close to transit, shopping, hiking trails & the airport Smart Investment or Student Living: Live in one room and rent the other—let your roommate help pay the mortgage! With a layout that supports privacy and shared living, this unit is a smart choice for students or young professionals. Comfort Meets Style: •Open-concept kitchen, dining & living area •Private patio with sunset views—perfect for evening coffee or unwinding •In-suite laundry & secure underground parking Resort-Style Amenities: •Outdoor pool & hot tub •Fitness center •Expansive green spaces for relaxing or walking the dog Exceptional Value: One of the best-priced units in the area—this is your chance to own in a high-demand neighborhood with long-term upside. Ready to view? Motivated Seller! Schedule your private showing today. (id:57557)
1612 Rangeview Drive Se
Calgary, Alberta
Discover this stunning extensively upgraded new-build home in the vibrant, up-and-coming community of Rangeview—a unique garden-to-table neighborhood with future parks, playgrounds, schools, and community gardens featuring a FRONT PORACH, a SIDE ENTRANCE, 3 BEDROOMS, a BONUS AREA, a SMALL OFFICE at the MAIN FLOOR, LVP ON THE MAIN and UPPER FLOOR, and a lot more to explore.. Thoughtfully designed, this 1,539 sq. ft. single-family lane home blends modern luxury with practical functionality, making it ideal for first-time buyers. The open-concept floor plan features a side entrance, 3 bedrooms, 2.5 bathrooms, a den, and a bonus room. The elevated kitchen is a standout, boasting a large center island with a flush eating bar, stainless steel appliances, and a sleek slide-in smooth-top range. It flows seamlessly into the spacious dining area, overlooking the bright and inviting Great Room. Upstairs, a generous bonus room leads to two bedrooms, a full bath, a convenient second-floor laundry, and the primary suite with a walk-in closet and a 4-piece ensuite. The lower level includes a 3-piece rough-in for future customization, featuring a side entrance and 1 large window. Conveniently located minutes from South Campus Hospital, the YMCA, shopping, dining, entertainment, and more! (id:57557)
205, 8801 Resources Road
Grande Prairie, Alberta
NEW PRICE=NEW OPPORTUNITY!!! 915sq.ft. of partially developed Second-Floor Space in Railtown offering High Exposure Location. A fantastic opportunity to design your ideal professional space, office, personal services or studio that fits your needs exactly. This unit features large windows, high ceilings, and great exposure off Resources Road, a high-traffic area that offers excellent visibility for your business. The complex offers good parking & signage options and the price point is well below replacement value. The space is currently part of four individual units that could be combined in different configurations to fit your needs with up to 4266sq.ft of space over two-floors. Don’t miss out on this versatile space in a sought-after commercial area! For more details or to schedule a viewing, contact a Commercial realtor today. (id:57557)
105, 8801 Resources Road
Grande Prairie, Alberta
NEW PRICE=NEW OPPORTUNITY!!! 1207sq.ft. of partially developed Main-Floor Space in Railtown offering High Exposure Location. A fantastic opportunity to design your ideal professional space, office, personal services or studio that fits your needs exactly. This unit features large windows, high ceilings, and great exposure off Resources Road, a high-traffic area that offers excellent visibility for your business. The complex offers good parking & signage options and the price point is well below replacement value. The space is currently part of four individual units that could be combined in different configurations to fit your needs with up to 2128sq.ft on main floor or 4266sq.ft of space over two-floors. Don’t miss out on this versatile space in a sought-after commercial area! For more details or to schedule a viewing, contact a Commercial realtor today. (id:57557)
4636 53 Street
Rycroft, Alberta
This great home features a huge kitchen, with tonnes of counters and cabinets, a large family room, and main floor laundry. You have 2 good size bedrooms, and huge walk through laundry area. There have been many upgrades recently including, walk through bathroom and half bath, shingles, windows, and flooring. There is a great covered deck, beautiful perenials, and lots of trees. a car port, and huge shop, and double lot are great bonuses for this property! Call to view today (id:57557)
5006 A-D 50th Avenue
Valleyview, Alberta
2700 sq. ft. building (30 x 90) on 50th Avenue in Downtown Valleyview. Call for information. (id:57557)
151 Cranwell Close Se
Calgary, Alberta
Welcome to your new home in the Desirable community of Cranston! Built in 2001 and perfectly situated on a prime lot backing onto a peaceful green space with walking paths and a playground—just a short stroll from the local primary school. This beautifully maintained and spacious home offers over 3,500 sq ft of developed living space, featuring 5 bedrooms and 3.5 bathrooms.The spacious, well-designed kitchen, where friends and family can gather around the large island is perfect for casual meals, entertaining, or simply enjoying time together. The kitchen appliances, as well as the washer and dryer, have been recently upgraded, adding modern convenience and value.With multiple living areas—including a formal living room, cozy family room with fireplace and built in cabinet, main floor den, large rec room in the fully developed basement, and a bright 3-season sunroom—there's space for everyone to relax or work from home. The home is flooded with natural light with an abundance of windows and you can even catch mountain views on clear days.Durable galvanized steel shingles (installed in 2013) come with a transferable 50-year warranty, so you never need to worry about hail. Additional highlights include an insulated and drywalled garage, exposed aggregate driveway and sidewalks, a fully fenced and landscaped yard, and an 8’x10’ shed for extra storage.Don’t miss this exceptional opportunity to own in one of Cranston’s most desirable locations! (id:57557)
321 Wendy Lane
Oakville, Ontario
Simply Must Be Seen! * 100 Foot Frontage * 4 Car Garage * 6 Car Driveway Parking* The Minute You Step Onto This Property You'll Realize How Special It Is. A Welcoming Front Porch Greets You. Open the Front Door and Be Captivated By the Main Floor Living Space Featuring Vaulted Ceilings. The Kitchen Is An Entertainers' Dream with Island (Tons of Storage!), High End Appliances, and Wine Fridge. The Family Room Features Multiple Seating areas and a Work Space. The Dining Room is Stunning. Sliding Door Walk Out From the Kitchen to The Fabulous Deck. Just Imagine the Family Time You Could Spend Here! The Upper Level Boasts a Large Master Retreat, Walk In Closet and Spa Like 5 Piece Luxurious Bath incl Heated Floor. The 2nd Bedroom and 4 pc. Main Bath with Quartz Countertops, Heated Floor & Built In Make Up Table Complete the Upper Level. Step Down to Den, And 3rd Bedroom Suite with Sliding Door Walkout to the Backyard! Super Convenient Laundry Room with Tub, Built In Counter Top / Storage, Heated Floors, Dog Wash / Shower and Access to the Spectacular 4 Car Garage! The Lower Level Features a Media / Entertainment Recreation Room, and a 4th Bedroom! An Oversized Utility Room adds to the Storage in this house. So much space to spread out! The Entire Property Is Beautifully Landscaped. The Expansive Backyard Has a Gas Line to The BBQ on the Deck Level, Patio, Covered Structure with Wood Burning Fireplace, Garden and Deck Lighting and even an Enclosed Dog Area/Run with Pet Grade Turf!!! Lawn and Garden Irrigation System . Public School District: Brookdale PS - English JK-8, Pine Grove - French Immersion 2-8, T.A. Blakelock SS just down the street. Lots of Private School Options in the area as well - Appleby College approx. 5 minute drive or 20 minute walk! Catholic School District: St. Nicholas CES, St. Thomas Aquinas SS. A wonderful neighbourhood close to the lake, parks, trails, recreational facilities, shopping and restaurants. A Very Unique Home! (id:57557)
232 Parkwood Close Se
Calgary, Alberta
Discover the perfect blend of modern comfort and serene outdoor living in this exceptional 1300 sq ft bungalow, nestled on a peaceful street in the highly sought-after Parkland community, adjacent to Fish Creek Park. This beautifully renovated home is a true gem, offering easy access to nearby walking trails and the popular Park 96.As you approach the property, you’ll be greeted by meticulous landscaping that enhances the curb appeal. The inviting front sundeck is perfect for soaking up the sun, while the rear patio area provides a tranquil retreat for outdoor gatherings. Gardeners will delight in the variety of perennials, combining beauty with low maintenance.Step inside to discover a wealth of quality upgrades, including stunning hardwood floors and LED pot lights that illuminate the open great room floor plan. The heart of the home is the immaculate white kitchen, featuring an island, ample cupboard space, and high-quality appliances — ideal for entertaining guests or enjoying family meals.This bungalow boasts a total of 5 spacious bedrooms and 3 beautifully updated bathrooms, including an ensuite bath with a double vanity and two cozy gas fireplaces to keep you warm on chilly nights. The lower level offers a generous family room and a versatile flex room, along with newer, quality vinyl flooring.Energy-efficient updates such as a high-efficiency furnace and a new hot water tank add peace of mind. The private backyard is an oasis, complete with an oversized double garage equipped with heating, a workshop space, and a separate studio/office/storage building, perfect for hobbies or work-from-home needs.Conveniently located within walking distance to Annie’s Coffee Shop and the renowned Ranche Restaurant in Fish Creek Park, this home truly offers the best of both comfort and convenience. With too many features to list, this is a must-see property that won’t last long. Schedule your private showing today and make this stunning bungalow your new home! (id:57557)
Lot H-3 Cloverdale Road
East Stewiacke, Nova Scotia
Looking for the perfect balance of privacy and conveniece? This 3.39 acre parcel of vacant land, located just outside of Stewiacke, offers the best of both worlds! With an existing driveway already in place, you're one step close to making your dream home a reality. Enjoy the peacefulness of country living while still being just a short 5 minute drive to Stewiacke's local amenities, including Foodland, restaurants, gas stations and other essentials. For outdoor lovers, enjoy easy access to local ATV trails, perfect for exploring nature and enjoying off-road adventures nearby. If you've been searching for the perfect spot to build your home without sacrificing convenience, this could be it! (id:57557)
480 Main Street
Middleton, Nova Scotia
From the lush established gardens, to the storybook exterior. This gem of a property in Middleton will make you do a double take! Known as the Heart of the Valley, this quaint town offers a variety of shops and services, and a new medical clinic and Soldiers Memorial Hospital are within a 2-minute walk. Plenty of paved parking space and a true double car garage are both a nice touch. Thoughtfully designed perennial gardens adorn the front and back yards, creating a whimsical environment full of blooms and fragrances for you to enjoy! Not to worry, the interior is just as inviting! Flooded with natural light from the many windows and skylights, this home is move in ready with fresh paint throughout the main floor and is also available for immediate occupancy. The large custom kitchen offers an abundance of solid oak cabinetry and a cozy dining nook overlooking the park like backyard. Arched entrys, hardwood floors, and a couple of vintage touches gives this home personality and character. The large sunny living room opens onto the formal dining room, and two bedrooms on the second level are each a good size and have lots of storage space. A main floor bedroom and den with easy access to the full bath is followed by a finished basement. Complete with a family room, fourth bedroom, second full bath, laundry, and workshop area with walk up to the backyard. Always well maintained with plenty of updates both inside and out, and a newer quality ductless heat pump with remaining transferable warranty will keep your utility bills in line. This attractive property is full of pleasant surprises, and deserves consideration on your home hunting search! (id:57557)
8 - 3566 Colonial Drive
Mississauga, Ontario
Discover luxury living in this impeccably upgraded newly built 2-bed, 3-bath stacked townhouse in prime Mississauga. Nestled in the covetedErin Mills area, enjoy proximity to amenities like grocery stores, Costco, and BestBuy, along with Sheridan, UTM, parks, and major transit routes. Experience urban convenience and contemporary elegance at its finest! Ensuite Laundry Included and 1 Parking Spot. (id:57557)
545 Brinton Road
Port Lorne, Nova Scotia
A true escape in any season! Welcome to 545 Brinton Rd in the seaside community of Port Lorne! Perched to take advantage of the stunning Bay of Fundy sunsets, the inviting wrap around veranda is the perfect spot to enjoy an evening beverage while taking in the view. This home was constructed to replicate a traditional Nova Scotia classic, yet is only 13 years young with modern systems and a warm rustic feel throughout! The sunny eat in kitchen will be a natural gathering spot with exposed beams and attractive softwood floors. Included appliances and a large mudroom/pantry are a practical touch, along with a main floor full bath for added convenience. The cozy living room is home to one of the four ductless heat pumps, keeping the home and the insulated detached studio/bunkie efficiently comfortable all year-round. Ascend to the second level, where you will find a private primary bedroom, walk in closet, a secondary bedroom, and another full bath with a freestanding air jet tub, ready to soak and relax! A third bedroom, and flex/den space in the finished basement adds options for a home office or visiting guests with walk up to the side yard. Summer will become your favorite if it isnt already! Entertain your family and friends in style with a recently added back deck and professionally installed above ground pool. 2.7 acres with a combination of both cleared and wooded space that is ready to hobby farm and garden! This location is so peaceful and scenic, yet still within 20 minutes to schools and shopping. Come experience all the natural wonders and the worlds highest tides, beach walks are just down the road! (id:57557)
3940 South Side Road
South River, Nova Scotia
Tucked away on a gentle hilltop, this sweet 3-bedroom, 1-bath bungalow offers charm, privacy, and peaceful living. Set back from the road, youll love the quiet and seclusion this lovingly maintained home provides. The inviting covered porch is the perfect place to sip your morning coffee, while the attached garage adds everyday convenience. Step inside to a warm, well-cared-for interior thats full of cozy charm. Out back, a private yard offers space to garden, play, or simply relax in the fresh air. A wonderful place to call homequiet, comfortable, affordable, and full of heart. (id:57557)
137 William Street
Sydney Mines, Nova Scotia
Welcome to 137 William Street, Sydney Mines a spacious and versatile home perfect for families or those in need of extra space. This 4-bedroom, 2-bathroom residence offers a functional layout with two bedrooms on the upper level and two additional bedrooms on the lower level. The spacious kitchen features a moveable island, providing flexibility for meal prep and entertaining. The large family room on the lower level, complete with a wood pellet stove, creates a warm and inviting atmosphere perfect for cozying up on chilly evenings. The home includes a generator panel and generator for added peace of mind during storms. The attached garage is ideal for storing a vehicle, recreational toys, or serving as a workshop for hobbyists. Outside, you will find a spacious backyard deck, perfect for outdoor gatherings and enjoying the fresh air. The paved driveway adds convenience and curb appeal. Additionally, there are two barns one measuring 12' x 20' and the other 8' x 10' providing ample storage or workspace. Plus, with a roof redone in 2023, this property is move in ready for its next owners to enjoy. Do not miss your opportunity to own this beautifully equipped and generously sized home! (Lower level bedroom window does not meet egress.) (id:57557)
8495 Highway 3
Port Mouton, Nova Scotia
Not only does this adorable 3 bedroom, 2 bath oceanfront home sit poised in a quiet cove in the fishing village of Port Mouton, with three of the best beaches in the Province (Carters, Summerville and Whitepoint) and two of the best NS resorts, (Quarterdeck and Whitepoint) all less than 10 minutes away but it also affords the opportunity to tell friends that your community has it's historical name due to a sheep jumping overboard and swimming to shore in 1604; welcome to being the interesting one at any party. Being in a cove, (Jones Cove) means you are protected from the wild wind and large storm surges of wide open ocean, while still getting to experience all the benefits of oceanfront living, making it perfect for morning paddle boarding and evening bonfires. Only 15 minutes to the town of Liverpool and priced under $400,00 (a rarity for an oceanfront home in the area) this little gem is just waiting for someone new to cherish it and make it their own. (id:57557)
407 53 Bedros Lane
Halifax, Nova Scotia
Welcome to Beaubassin Place! This incredible 1910 sq ft condo is a must see! Beautifully designed, this 3 bed, 2 full bath condo offers breathtaking panoramic views of the Bedford Basin from every room. The open concept layout seamlessly combines the living room, kitchen, and dining area perfect for entertaining or relaxing. Floor to ceiling windows allow loads of natural light to fill the entire condo. The large foyer with double closet adds a touch of elegance and practicality, while the generous size laundry area provides ample storage space. Additional benefits of unit 407 include the enormous square footage of living space, extra storage unit in building, large bedrooms, gorgeous hardwood flooring, electronic window coverings, heat pump, one underground parking space in heated garage, 4 additional outside parking spaces (3 currently rented out), huge sunroom and 2 balconies with incredible water views. Beaubassin Place is a quiet, secure building located in a prime location making this condo the ideal blend of comfort and convenience. (id:57557)
1 Bedroom Unit - 265 Shorecrest Road
Georgina, Ontario
UTILITIES INCLUDED IN THE RENTAL PRICE. Sunfilled 1 bedroom side unit of a bungalow on main floor. Plenty of parking at the front and back for a car, boat, trailer, motorcycle etc. Private entrance. Quiet neighborhood, 100 meters to Craigmawr Beach on Lake Simco. 5 min walk to Food Basics and amenities. Storage and laundry in the basement. Ideal for one person. (id:57557)
9 - 198 Pine Grove Road
Vaughan, Ontario
Welcome to 198 Pine Grove Rd Unit 9. Situated in a quiet, well-maintained community, this upgraded unit offers a rare blend of modern living and natural serenity. Located in the heart of Woodbridge, it backs onto a stunning conservation area, providing unobstructed views of lush greenery and a tranquil forest setting. The thoughtfully designed open-concept layout features 9-foot smooth ceilings, elegant wainscoting, and upgraded fixtures throughout. The contemporary kitchen boasts quartz countertops, while the living area is enhanced by a stylish added fireplace. Hardwood flooring runs throughout, and custom closet organizers maximize storage. The unit gets beautiful sunrise light, creating a warm and inviting atmosphere. With easy access to the unit, plus a dedicated parking space and locker, convenience is apriority. Just steps from Market Lane, you're moments from top restaurants, cafés, and boutique shops. Ideal for first-time buyers or those looking to downsize, this home combines smart design with premium finishes. Experience comfort, style, and natural beauty (id:57557)
A - 1601 York Durham Line
Whitchurch-Stouffville, Ontario
Fantastic Opportunity To Lease an Industrial Storage Space off of York Durham Line. Great location! |Flexible terms! (id:57557)
158 Harry Crescent
Sudbury, Ontario
Are you looking for your very-own investment property or a dwelling with which you can generate some income to off-set your mortgage? Then look no further! This property is tucked-away in the heart of Minnow Lake, featuring 2 bedrooms upstairs and a 1 bedroom in-law suite in the lower level. Enough parking for 2 cars, quiet neighbourhood with a small view of Ramsay Lake from the upper unit deck. Enjoy a nice breeze coming off the lake, or a nice morning sunrise! Don't miss this opportunity to put your own personal touches on this one! (id:57557)
301-303 Hoople Avenue
Cornwall, Ontario
Welcome to 301-303 Hoople Avenue a rare opportunity in a sought-after neighbourhood! Whether you're an investor looking to expand your portfolio or a first-time homebuyer hoping to offset living expenses, this property is worth a closer look.This side-by-side duplex is one of the few multi-unit buildings in the area, offering exceptional flexibility and value. Enjoy proximity to top-rated schools, everyday amenities, the Benson Centre, and the scenic St. Lawrence Riverdale just a short walk away. Each unit features its own furnace, central air system, electrical panel, and attached garage, providing comfort and independence for both residences. Unit 301 is currently occupied on a month-to-month lease, generating steady income of $1,255/month +utilities, while Unit 303 is vacant giving you the opportunity to select your own tenant and target your ideal rent or move into it yourself.Don't miss out on this versatile investment opportunity. Please include a 48-hour irrevocable clause with all offers. (id:57557)
12416 29a Av Nw
Edmonton, Alberta
SPECTACULAR IN BLUE QUILL ESTATES! Amazing opportunity in this very desirable neighborhood! This gorgeous and meticulous Ace Lange built (original owner) bungalow offers 4200+ sqft of total living space, sits upon a beautiful 9400+ sqft lot, and is backing a lush green space. The sprawling main floor features a very welcoming entrance, huge family room, formal dining area, large kitchen w/s.s. appliances, living area w/fireplace, and soaring vaulted ceilings throughout. Spacious primary suite w/renovated 5-pc ensuite, 2 additional bedrooms, additional 4-pc bath, and laundry/mudroom. The lower level offers an enormous rec area, 2 bedrooms, 4-pc bath, and huge storage/work space. Other features include: newer roof, some windows, furnace, HWT, sunroom, and oversized garage. Located close to great schools (Westbrook/Vernon Barford), the Derrick Club, and steps to Whitemud Creek Ravine. Truly a great home! (id:57557)
18166 73a St Nw
Edmonton, Alberta
Welcome to the Willow built by the award-winning builder Pacesetter homes and is located in the heart Crystalina and just steps to the walking trails and parks. As you enter the home you are greeted by luxury vinyl plank flooring throughout the great room, kitchen, and the breakfast nook. Your large kitchen features tile back splash, an island a flush eating bar, quartz counter tops and an undermount sink. Just off of the kitchen and tucked away by the front entry is a 3 piece bath next to the main floor flex room. Upstairs is the master's retreat with a large walk in closet and a 4-piece en-suite. The second level also include 2 additional bedrooms with a conveniently placed main 4-piece bathroom and a good sized bonus room. The unspoiled basement has a side separate entrance. Close to all amenities and also comes with a side separate entrance perfect for future development. *** Home is under construction, photos being used are from the same home recently built but colors may vary TBC by March 2026*** (id:57557)
#409 2903 Rabbit Hill Rd Nw
Edmonton, Alberta
This TOP FLOOR condo faces onto a greenbelt/ walking trail with a view of downtown. The living room features a CORNER GAS FIREPLACE and patio doors leading to a large balcony. The deck also has a gas line for your BBQ. The kitchen has plenty of counter and cabinet space and the dining area is just off the kitchen. There is an in suite laundry room that also has room for storage. There is additional storage space in your own underground parking. Low Condo fees include heat and water. The building also has an exercise room, social room, library and GUEST SUITE. Great Value! (id:57557)
22371 89 Av Nw
Edmonton, Alberta
Welcome to the stunning Abbotsford model by award-winning City Homes! Located in a cul-de-sac in Rosemont, near the future rec centre, schools, amenities including Costco, and with quick access to the Whitemud & Anthony Henday. This 2000+ sq ft home is complete with a double attached garage and side entry to the basement with 9' foundation and rough-ins—perfect for future suite potential. Step inside to find stylish finishings and an open-concept main floor centered around the executive kitchen with gallery-style fridge/freezer, built-in microwave & oven, cooktop, granite counters, and crisp white cabinetry. Large windows, electric fireplace, 2pc bath, and a walkthrough pantry off the mudroom complete the main level. Upstairs features a bonus room, laundry, main bath, and 3 bedrooms including a spacious primary retreat with walk-in closet and a dreamy 5pc ensuite with freestanding soaker tub. This brand-new home is move-in ready with quick possession available! (id:57557)
81 16222 23a Avenue
Surrey, British Columbia
Most affordable townhouse in South Surrey. This clean townhouse is in an excellent location, south-facing with lots of sunlight. It has two bedrooms and a den with a closet, which can easily be converted into a room with a door. There's also a full bathroom with a shower next to it. The neighborhood is beautiful, and it's just a short walk to Superstore/Walmart/shopping center and Edgewood Elementary School. Don't miss out! Video: https://youtu.be/akwf1nsFRQY?si=SLW47oJqY-mjYjbL (id:57557)
29 10433 158 Street
Surrey, British Columbia
Welcome to this beautiful 3-bed, 3-bath townhouse in the heart of Guildford, North Surrey! Built in 2017, this modern and well-kept home offers a spacious open-concept layout, gourmet kitchen with quartz countertops & stainless steel appliances, and a bright living space. Enjoy a quiet neighborhood with the added privacy of backing onto a small green area. Located just minutes from Guildford Town Centre, schools, recreation center, shopping, dining, and entertainment. Commuters will love the easy access to Hwy 1. This family-friendly complex features a community/party house and low strata fees. A perfect home for families and professionals-don't miss this opportunity! (id:57557)
135 Sir Williams Lane Lane
Grey Highlands, Ontario
Fantastic opportunity in a coveted Lake Eugenia location! This newly built (2020) 3 + 1 bedroom, 2 + 1 bathroom bungalow, sits on a large, private, treed lot. The main level features a covered front veranda, large front hall that leads to the built in garage with plenty of storage, an open concept living/dining and kitchen area, vaulted ceilings, cozy wood stove, a modern 3-PC bath, 3 main floor bedrooms including a primary suite complete with walk-in closet and 2-PC ensuite. The fully finished basement features high ceilings, a generous family/rec-room, an additional bedroom and den, full 4-PC bath and laundry, and large storage/utility room. The backyard is surrounded by trees with a fire pit area, raised garden beds, and open grassy space. Quick drive to the public beach and boat launch. 6 car surface parking + 1 garage parking space. Approximately 15 min drive to Flesherton, 35 min to Collingwood/Thornbury, and 15 min to Beaver Valley. Do not miss out, book your showing today! (id:57557)
130 Wraggs Road
Bradford West Gwillimbury, Ontario
Introducing an exceptional detached residence offering approximately 3,500 sq. ft. of refined living space. No sidewalk in front of the driveway. Situated on a premium corner lot, this sun-filled home features four generously sized bedrooms, each complete with a private ensuite bathroom. Designed with comfort and style in mind, the home boasts 9-foot ceilings on both the main and second floor, complemented by elegant hardwood flooring throughout completely carpet-free. The inviting family room is anchored by a cozy fireplace, while the expansive kitchen includes a center island, walk-in pantry, and a bright breakfast area perfect for everyday dining and entertaining. Parking is abundant, with a double-car garage and a driveway accommodating up to four additional vehicles. Ideally located for convenient access to Highway 400 and the Bradford GO Station, the property is also approximately 10 minutes from a variety of amenities, including Walmart, Food Basics, Sobeys, The Home Depot, and the local Community Centre. The unfinished basement provides a blank canvas for future customization to suit your lifestyle needs. This beautiful home is move-in ready and awaiting its next chapter, make it yours today. Photos were taken when property was vacant. (id:57557)
2823 Lakeshore Road
Dunnville, Ontario
Rare opportunity to purchase a Lakeshore Road lot with open panoramic water views of Lake Erie. Great neighbourhood offers open farm field views behind. Nothing in this listing should be relied on as a substitute for legal, or engineering advice regarding permits necessary to construct home of your choice. (id:57557)
24 15235 Sitka Drive
Surrey, British Columbia
Discover this thoughtfully designed 3 Bedroom + Den, 2.5 Bathroom townhome offering 1,548 sqft of bright, functional living in the heart of Fleetwood. Nestled in the sought-after Wood & Water community, this home combines comfort, style, and everyday convenience. The open-concept main floor seamlessly connects the living, dining, and kitchen areas - perfect for entertaining or cozy family time. Enjoy sunrises from the kitchen and sunsets from your private patio, with uninterrupted views from the dining area that bring the outdoors in. The kitchen features a spacious island with seating for 3, two large windows, and pantry storage Upstairs, the primary bedroom is a sunlit retreat with three windows, a bright ensuite with stand-up shower, and a generous walk-in closet. (id:57557)


