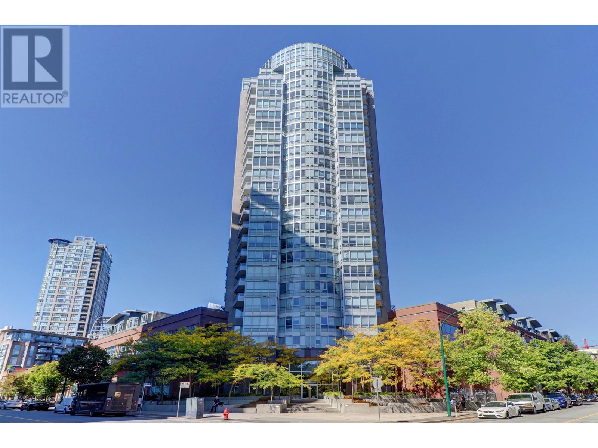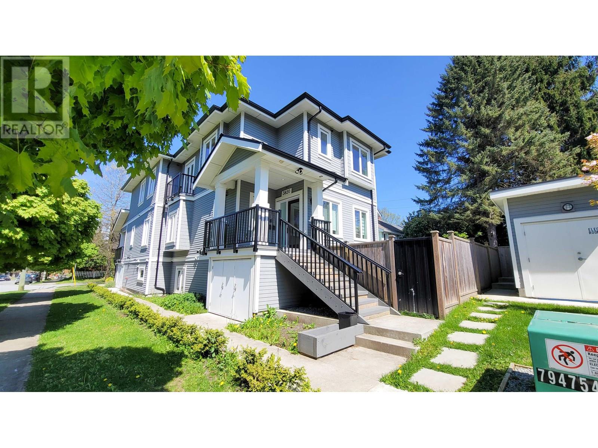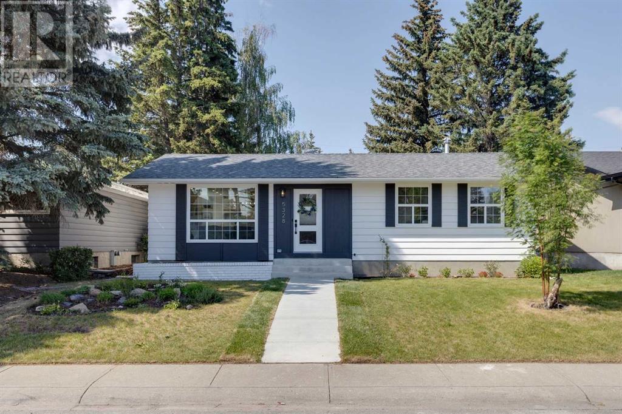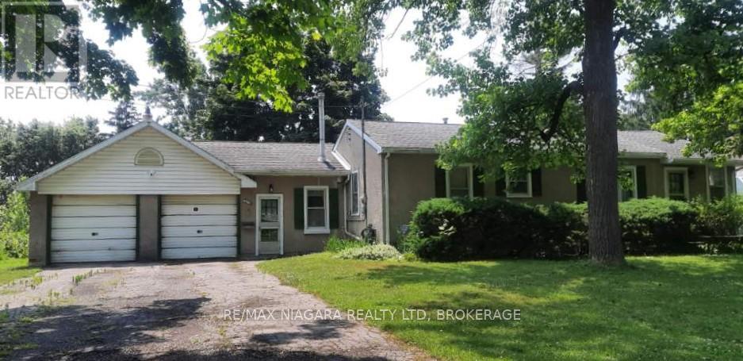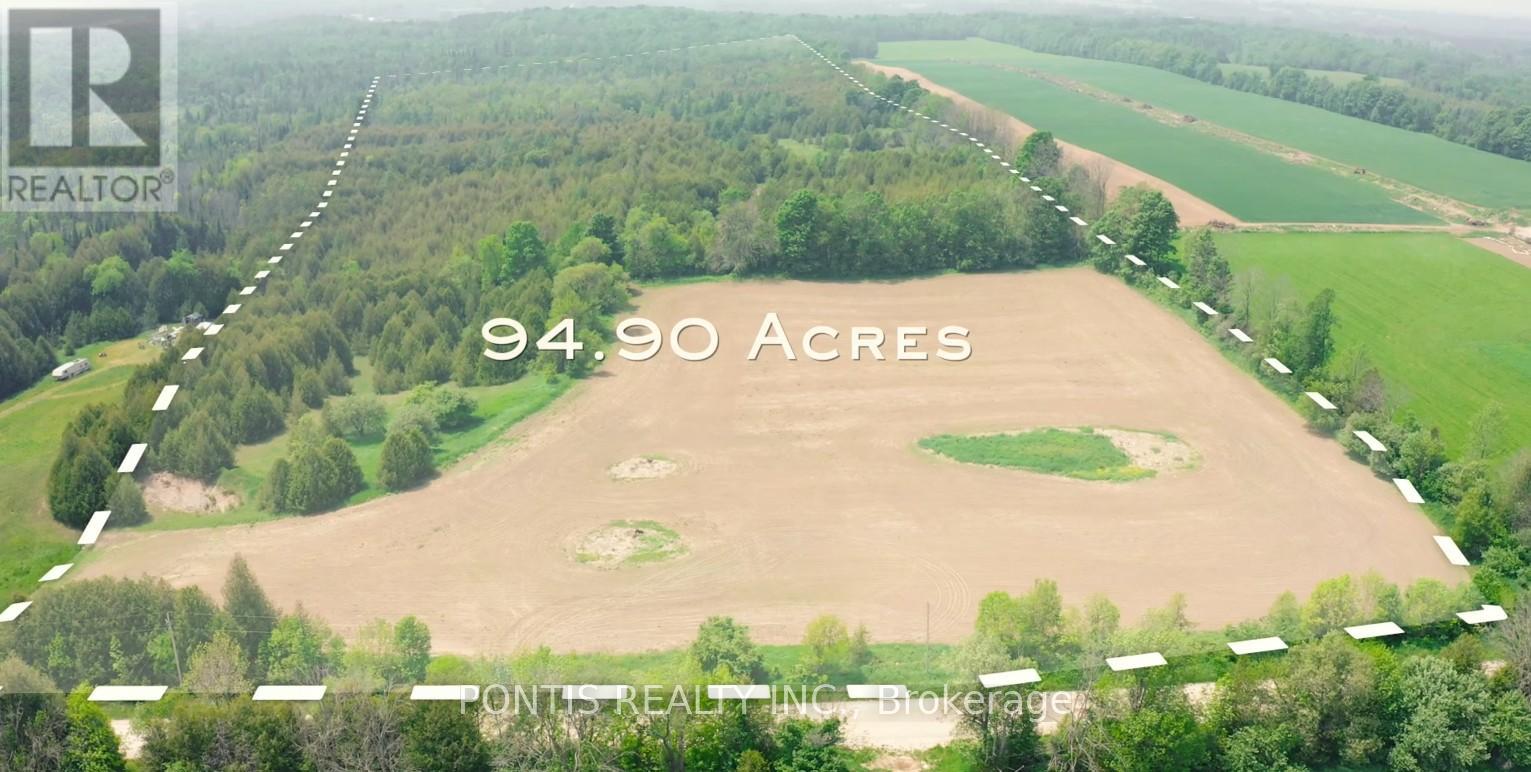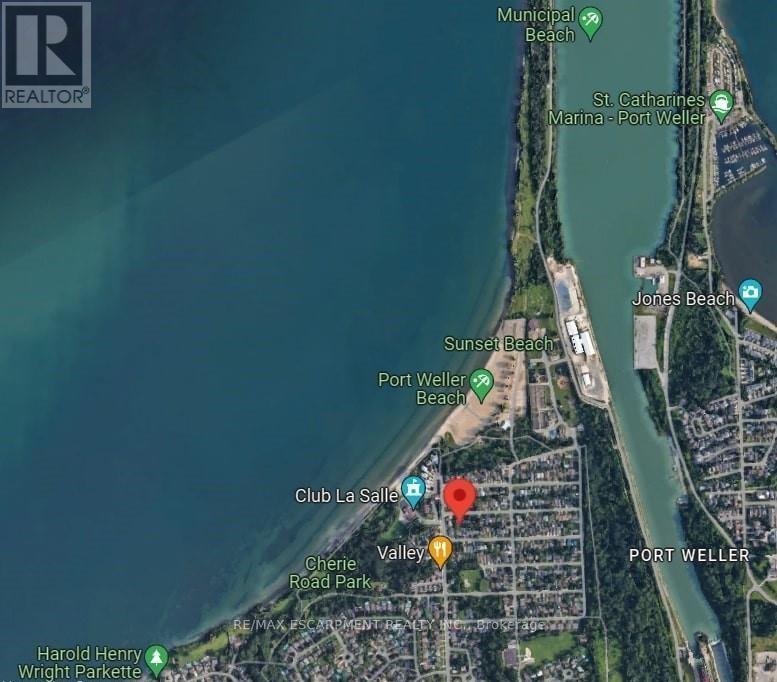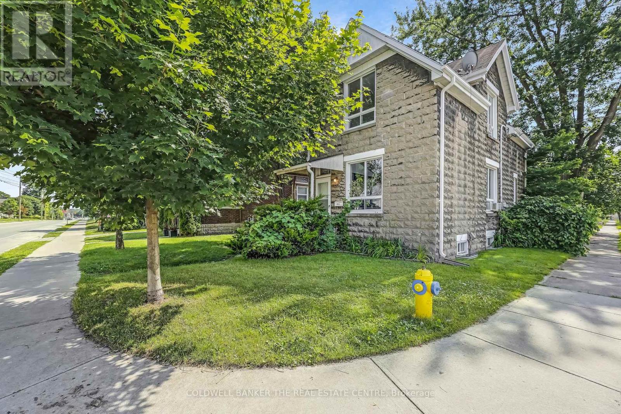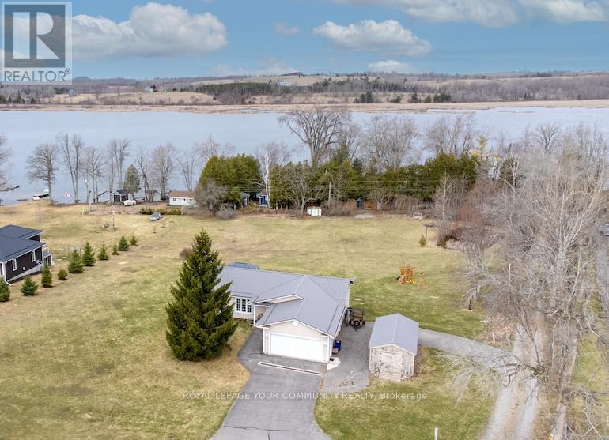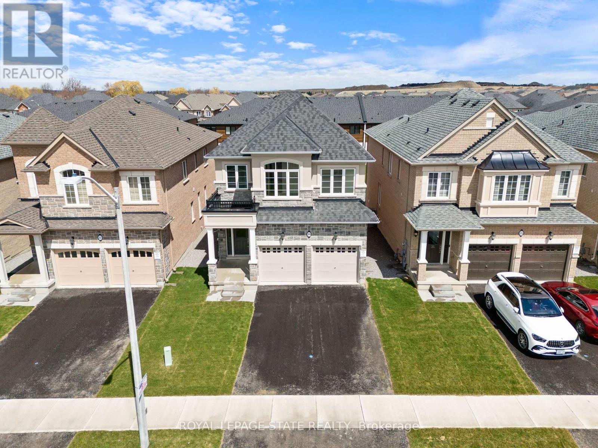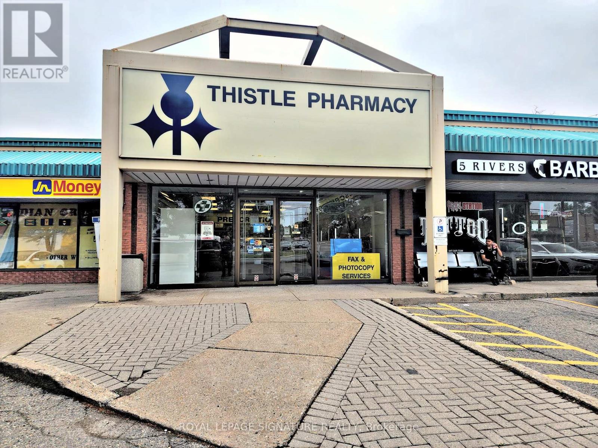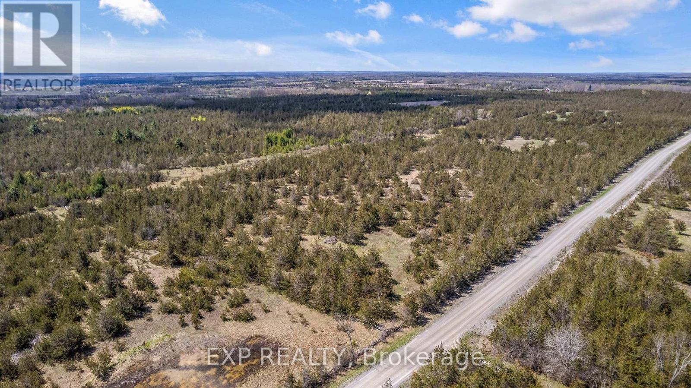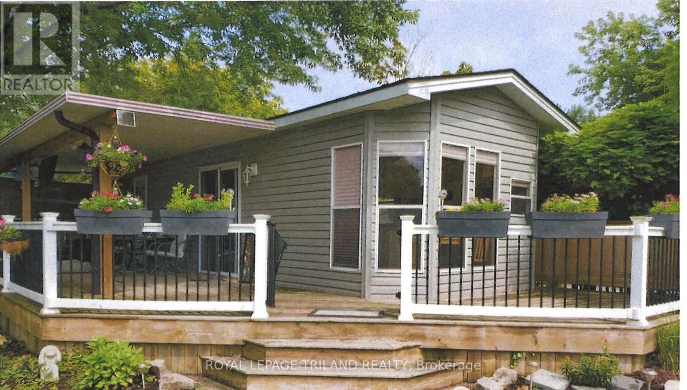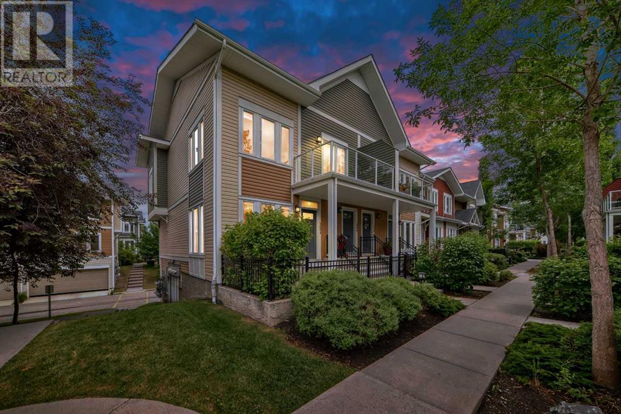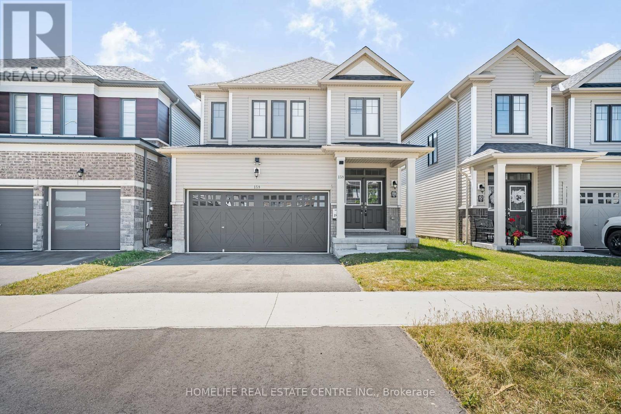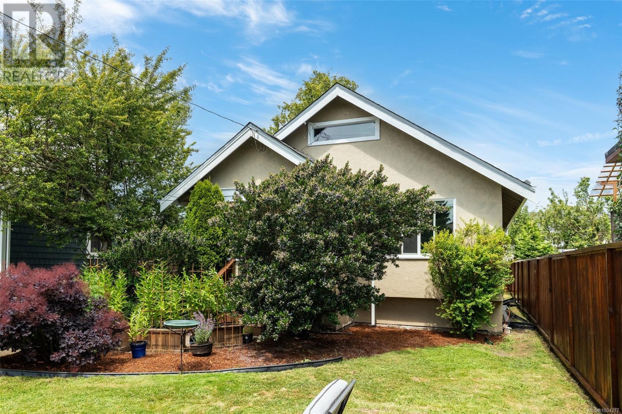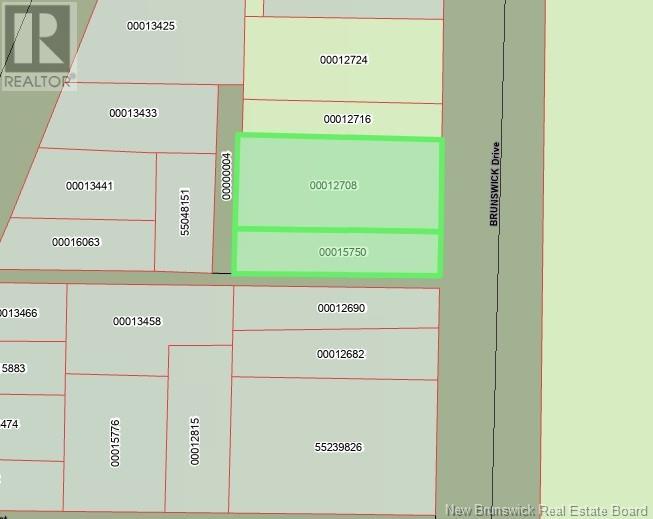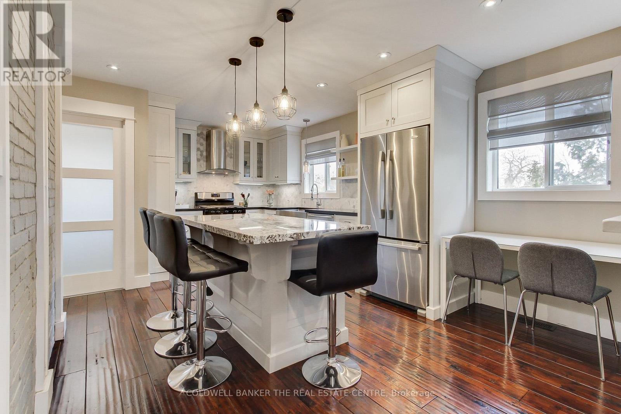2207 63 Keefer Place
Vancouver, British Columbia
Welcome to Europa! Spectacular panoramic Mountain, Water and North Shore views from this updated 1 Bed 1 Bath home in the sky. Functional floor plan with air conditioning, gas fireplace, granite counters, stainless steel appliances, in-suite laundry, Nest thermostat, underground parking, and storage. Amenities include indoor swimming pool, jacuzzi, sauna, exercise centre and concierge from 8:30am - 1:30am. City living, just steps to shopping, theatres, sporting venues, restaurants, public transit, and the skytrain. Situated in popular Crosstown, experience first hand city living in the heart of Downtown Vancouver with Chinatown, Gastown, and Yaletown at your door step boasting all you need for entertainment, dining and shopping. Pets and Rentals allowed. Call for your appointment today! (id:57557)
3820 Inverness Street
Vancouver, British Columbia
Welcome to this stunning 5-bedroom, 4-bathroom triplex, offering nearly 2,000 square ft of luxurious living space in Vancouver East! This brand-new home features a thoughtfully designed layout, perfect for families and professionals alike. The gourmet kitchen is equipped with premium Fisher & Paykel appliances, combining style and functionality for your everyday needs. Located in one of Vancouver´s most desirable and peaceful neighborhoods, you´ll enjoy exceptional convenience with Save-On-Foods, Pallet Coffee Roasters, the Vancouver Public Library, and more just a short walk away. Families will appreciate being within the catchment area of Charles Dickens Elementary, Sir Charles Tupper Secondary, and Vancouver Technical Secondary for French Immersion. Don´t miss this incredible opportunity. (id:57557)
891 Garth Street
Hamilton, Ontario
Charming Bungalow Oasis. Welcome to this beautifully updated 2-bedroom bungalow located in a prime west mountain location, just minutes from Mohawk College, The Linc, and the scenic Mountain Brow. This home offers the perfect blend of modern updates and serene outdoor living. Step inside to a freshly painted interior featuring a decorative fireplace in the living room and an updated kitchen complete with pot lights, granite countertops, and stainless steel appliances. The finished basement provides additional living space, ideal for a family room, home office, or guest suite. Outside, you'll find a stunning backyard oasis designed for relaxation and entertaining. Enjoy the composite deck, unwind in the hot tub, relax under the gazebo, and admire the landscaped garden filled with low-maintenance perennials. With parking for up to 4 vehicles, this move-in ready gem is perfect for first-time buyers, downsizers, or investors. Don’t miss your chance to own this exceptional home in a highly sought-after location! (id:57557)
5328 La Salle Crescent Sw
Calgary, Alberta
*** Open House - Saturday July 5th from 2-4PM *** Welcome to our professionally remodeled home in the desirable community of Lakeview! This beautiful residence has been fully renovated down to the studs, with all new plumbing and electrical, including a new electrical panel and service connection. Step inside to find an open concept, wonderfully designed living room and kitchen area. A large stone hearth and electric fireplace is the focal point of the seating area, surrounded by custom built in cabinetry and shelving. Engineered hardwood and recessed lighting flow seamlessly into the chef's kitchen, complete with brand new appliances, including a 36” gas range and custom hood vent. A large island separates the two areas, which is perfect for hosting your friends and family. Off the kitchen you’ll find the dining area, backdropped by a feature panel wall and industrial sconces. Take a step down the hall to find a generously sized guest bedroom (or home office), as well as the 4 piece guest bathroom. And at the end of the hall, walk straight into your spacious primary bedroom. Off the primary bedroom is a custom built walk-through closet with ample shelving and hanging space. Your primary four piece ensuite boasts a double vanity and a sizable custom shower and niche. Heated floors run through the ensuite as well as your walk-through closet, to keep your feet warm getting out of the shower and ready for the day! Venture downstairs and into the family room. The media wall showcases more built-in cabinetry and an electric fireplace, and the wet bar includes a dual zone beverage fridge. An amazing space for hosting game nights, or cozying up for movie night. Past the four piece bathroom which also has heated floors, you’ll find two more generously sized bedrooms. Great for having company stay the weekend, or a home office or gym. The laundry room at the bottom of the stairs has a brand new washer/dryer set, as well as a very large laundry sink and cabi net, complete with butcher block countertops for sorting and folding and of course, heated floors. Step out the back door onto a two tiered, deck style patio with plenty of space for hosting a bbq, or reading in the sun. This extensively landscaped backyard also had a stone patio for perhaps sitting around a fire table, as well as plenty of green space for the kids or dogs to run around. The oversized double garage has been roughed in for heat, including the gas line and venting, and also has its own sub panel. Schools, playgrounds, and the dog park are just steps away from this astonishing home. Don’t miss out and book a showing to come see it for yourself! (id:57557)
181 Norseman Close
Penhold, Alberta
Move into your new home and start summer right! This brand new FULLY FINISHED modified bi-level built by Asset Builders Corp. (Winner of the 2024 Builder of the Year) is located in the Oxford subdivision, which is conveniently located across the road from the Rec Centre & New School or only a short walk to groceries, restaurants & fuel, close to Highway 2 for those who commute & a 9 min drive to the Red Deer! 4 bedroom, 3 bath home is the perfect size home for your family with double attached garage & back yard w/back lane for any RV's, boats or space for Fido! Step up on the 5'x6' verandah into this spacious entryway that you will appreciate. Up to the main level which features natural light streaming though many triple paned windows throughout the home. Kitchen features quartz countertops & 4 upgraded appliances. The open floor plan on this level is great for entertaining & families with the nice flow between the great room w/pretty electric fireplace & dining & kitchen. Plus a full bath & bedroom on this main level, perfect for a home office. Upstairs is the nice sized primary bedroom with a full ensuite & walk in closet with window for extra light. Downstairs is super bright & has 2 good sized bedrooms, family room area & another full bath. Underfloor heat roughed in. Sunny south facing Back deck is 16'x10' w/metal railing & nice sized yard, perfect for a gardener or sun worshipper. GST is included with any rebate to builder. (id:57557)
26 Waterleaf Trail
Welland, Ontario
This beautifully maintained 2-year-old condo townhouse offers the perfect blend of comfort, space, and convenience. Featuring 3 bedrooms and 2 bathrooms, including a main-floor in-law suite with a spacious living and dining area, this home is ideal for families or professionals seeking flexible living. Enjoy the ease of in-unit laundry, private entrance, and modern finishes throughout. Explore the Welland Canal and River, just steps away, or take a short walk to nearby restaurants, shops, stores, banks, and more. Don't miss your chance to live in a well-connected, walkable neighbourhood with everything you need at your doorstep. (Photos taken before the current tenant moved in). (id:57557)
3719 Rebstock Road
Fort Erie, Ontario
Perfect for any stage of life! Single level living. Family owned since 1976. Solid 2-3 bedroom, eat in kitchen, 3 season sunroom. 3rd bedroom/ office has an exterior door creating an opportunity for a home based business. Hobbyist will love the convenient and safety of the full two car attached garage. Garage has a rear door and offers lots of storage space. Roof 2019. 88 ft x 150 ft lot. Awesome location ! Positioned in Crystal Beach but almost in Ridgeway. The best of both!! A stones throw to the lake, Crystal Ridge park/ playground, dog park, library, arena and community Centre. Minutes to charming Crystal Beach and Ridgeway shops and restaurants. Truly a diamond in the rough. ** This is a linked property.** (id:57557)
Lot 5 Conc 2 Southgate Side Road
Southgate, Ontario
94.907 Acres, rare opportunity with 10 separate parcels, Ideal for potential future Estate Country Lots. Front 5.57 acres being farmed. Diverse landscape with a mix of trees, bush, offering privacy. Whether you are looking to farm, hunt, or simply escape the hustle and bustle, this property is a rare find. Don't miss out on this chance to own a piece of paradise. Ideal hobby farm, recreational property or build your home in a beautiful country setting. (id:57557)
4 Grandview Drive
St. Catharines, Ontario
Welcome to your new custom home by the beach. This 30' x 90' lot offers a fantastic opportunity to build in a desirable, family-friendly neighborhood. Ideally situated, its just a short walk to Sunset Beach, Lake Ontario, and the scenic Waterfront Trail. Youll also enjoy quick access to the upcoming Hovercraft Link Terminal to Toronto, and you're only minutes from the shops, restaurants, and charm of Niagara-on-the-Lake. Plus, Niagara Falls is just a 20-minute drive away. (id:57557)
281 Egerton Street
London East, Ontario
Fantastic investment opportunity with strong in-place cash flow and great tenants already secured. This up/down duplex is well-maintained and priced to reflect an attractive cap rate, making it a smart choice for investors seeking a turnkey addition to their portfolio. Formerly a triplex, the property is currently configured as two separate units with private entrances, separate hydro meters, shared laundry, and dedicated outdoor storage for each apartment. The main floor unit offers 9 ceilings, stainless steel appliances, and additional finished space in the basement including a rec room and denideal for tenant retention and rental value. The upper 1-bedroom unit is bright and welcoming, with solid income in place. Outside, theres parking for up to six vehicles and open space with potential to build a garage, offering further long-term value. Whether you're looking to grow your portfolio or enter the market with a reliable asset, this property delivers on both stability and upside. (id:57557)
244 Friendly Acres Road
Trent Hills, Ontario
Welcome to 244 Friendly Acres Road! This delightful bungalow reflects true pride of ownership throughout and has been lovingly maintained. Highlights include breathtaking water views and an expansive 1+ acre lot. Inside, you'll discover three bedrooms and three washrooms, featuring a beautifully tiled ensuite and a generously sized walk-in closet in the primary suite. The bright eat-in kitchen seamlessly flows to the living room, enhanced by a rustic wood beam, making it an ideal space for gatherings. It also boasts a walkout to a fantastic deck where you can savor the peaceful countryside and water vistas. You'll appreciate the stunning quartz countertops, large centre island and the gleaming wood floors throughout the main living areas. The lower level features a finished family room/recreational space complete with a cozy fireplace, while an attached garage and an additional shed/workshop offer plenty of room for tools or projects. Located just minutes from the charming waterfront town of Hastings, this home places you in a prime location to enjoy the recreational opportunities provided by the Trent! With easy access to a main road and close proximity to trails, parks, the beach, schools, shopping, and more, this is your opportunity to embrace an exceptional country lifestyle! Outdoors, you'll discover a variety of perennials, along with beautiful stone steps and a walkway that guide you to the separate basement entrance. Numerous recent updates include: 2024: Metal roofing added to both the house and shed. 2023: Custom-built bank of cupboards for enhanced storage and decor display, additional lighting in the basement work area with electrical outlets at workbench height, and insulation and drywall installed in the garage (walls and ceiling). 2022: New furnace installed. This house is sure to please the fussiest of buyers, offering a perfect blend of elegance, functionality, and comfort. (id:57557)
19 Shawbridge Court
Hamilton, Ontario
Welcome to luxury living in the heart of Stoney Creeks prestigious "On The Ridge" community! This brand new Rosehaven-built gem offers 2,472 sq ft of thoughtfully designed space, perfect for modern families seeking comfort, convenience, and style. Step inside to find upgraded hardwood flooring throughout the main floor, Premium oak staircase, and soaring 10' ceilings leading you to a bright and open-concept living room anchored by a cozy gas fireplace. The sleek, modern kitchen features a designer backsplash, gas or electric hookup for your stove of choice, and ample room to inspire your inner chef. Upstairs, this home boasts 4 spacious bedrooms and 4 bathrooms, including two private ensuites and a Jack & Jill bath, ideal for growing families or multigenerational living. All bathrooms are elegantly finished with upgraded quartz countertops and frameless glass showers, delivering a spa-like feel at home. Convenience continues with an upper-level laundry room to make daily living effortless. Nestled on a rare court location, this home offers the serenity of no through traffic, perfect for kids at play or peaceful evenings. Just a short walk to a proposed new park, and minutes from nature trails, shopping, dining, and major highways, this is where lifestyle and location meet. Don't miss your chance to own in one of Stoney Creeks most sought-after new communities! Some photos have been Virtually Presented. (id:57557)
1 Best Court
Oro-Medonte, Ontario
Tucked away on a quiet, prestigious court in Oro-Medonte is a home that captures what so many dream of, peace, space, and sunrises that take your breath away. This custom-built bungalow is more than just a house its a retreat. Set on an oversized double lot with open skies and forested views, it offers the rare luxury of serenity without constant upkeep. Enjoy sweeping views and the freedom to enjoy every inch of your land. You have the freedom to design the outdoor lifestyle you've always imagined from a resort-style pool and charming pool house to a custom play area, winter ice rink, or entertainers dream yard. This is a rare canvas where your vision can come to life. The elegant stone and stucco exterior is complemented by a triple-car garage, plus a detached 750 sqft 4-car garage with oversized doors and 100-amp panel. The detached garage is roughed-in for a 375sqft loft and the ultimate setup for toys, cars, or a dream workshop. Inside the home youll find over 4590sqft of finished living area, soaring 12-ft ceilings in the foyer and great room, 10-inch white oak flooring, and 8-ft solid core doors set the tone for luxury and comfort. The private primary suite features a spa-like 5-piece ensuite and a walk-in closet that feels like its own room. Two additional bedrooms share a 5-piece bath, while the mudroom/laundry space is perfect for family life. The covered porch was made for relaxing mornings with a stone fireplace, built-in TV, and flush-mount infrared heater. And in the basement? A golf lovers dream, your very own professionally custom-built state-of-the-art golf simulator. Endless friendly competition and movie nights too as this expansive space easily transforms into your own private home theatre. Along with a gym, a guest bedroom, a new 4-piece bath, and space for a future bar, and you've got the ultimate entertainment zone. 1 Best Court isn't just a home it's where luxury meets lifestyle, and every sunrise feels like the start of something beautiful (id:57557)
Main - 784a Dovercourt Road
Toronto, Ontario
**Fully Renovated Oversized Executive One-Bedroom Apartment!** This beautiful space features a new galley kitchen equipped with quartz countertops and a glass tile backsplash, along with new stainless steel appliances. The large living room and spacious bedroom come with a walk-in closet. Enjoy 9-foot ceilings throughout the apartment. Additionally, you'll have exclusive access to the backyard. This apartment has been newly renovated with both taste and character! (id:57557)
206 - 1185 The Queensway
Toronto, Ontario
Welcome to this stylish and functional 1-bedroom suite at I.Q. Condos, perfectly located on The Queensway. This thoughtfully laid-out unit features 9 ft ceilings, engineered hardwood flooring, and a beautifully upgraded kitchen with granite counters and a sleek breakfast bar. The semi-ensuite bathroom is finished with a marble vanity, adding a touch of luxury. Enjoy the convenience of 1 parking space and 1 locker, plus top-tier building amenities including an indoor pool, full fitness centre, concierge, and a rooftop terrace with stunning city views. A commuters dream with easy access to the QEW, Hwy 427, downtown, transit, shopping, dining, and the lake. Just move in and enjoy! (id:57557)
102 Rockbrook Trail
Brampton, Ontario
Spacious 4-Bedroom Detached Home for Lease in Prime Brampton Location! Welcome to this beautifully maintained detached home featuring a bright, functional layout perfect for families and professionals alike. The main floor boasts separate living, dining, and family rooms, offering ample space for entertaining and everyday living. The modern kitchen is equipped with stainless steel appliances, quartz countertops, and plenty of cabinet space to meet all your culinary needs. Upstairs, you'll find four generously sized bedrooms, including a large primary suite complete with a walk-in closet and a private 4-piece ensuite bath. Hardwood flooring throughout the main level, large windows offering abundant natural light, and a fully fenced backyard make this home as functional as it is inviting. A standout feature is the second-floor balcony with unobstructed west-facing views the perfect place to enjoy sunsets or a quiet morning coffee. Parking for 2 vehicles (1 in garage + 1 on driveway). 2nd Floor Laundry. Situated in a highly convenient location, close to excellent schools, parks, shopping, transit, and with easy access to Highways 407, 401, and 410. Basement Not Included Tenant Pays 60% of Utilities. Move-in Ready! Dont Miss This Exceptional Lease Opportunity! Partially Furnished. (id:57557)
611 - 145 Hillcrest Avenue
Mississauga, Ontario
Top Reasons to Lease this Home: 1. Professionally Cleaned Throughout 2. Newer Upgraded Washroom Vanities with Quartz Countertops, 3. Updated Kitchen with Soft Close Cupboards and Drawers, Granite Countertop & Newer LED Lighting, 4. Spacious 1,066 square Feet, 5. Large Windows Plenty of Natural Light. 6. Carpet Free Ceramic & Laminate Floors, 7. Nice Views, 8. Amazing Condo Amenities Including Gym, Exercise Room, Sauna, Squash Court and 24 Hour Concierge, 9. Prime Location! Go Station Conveniently Located Less Than 5 Min Walk from the Condo. Less than 3 Km to Square One, Shopping, Restaurants, Entertainment Celebration Square, Living Arts Centre, Library, City Hall, Skating Rink & More! 10. Great Value. Easy to Show. Landlord prefers Non Smokers without pets please and Thank You :) (id:57557)
3321 Rhonda Valley
Mississauga, Ontario
Location, Location, Location! This Lovely Backsplit 3 Detached Home Is Located At The Central Of Mississauga. Well Maintained & Generous Upgraded. Great Layout, Spacious Living & Dining Space. Professionally Finished Basement. Gleaming Hardwood Floor. (Newer Modern Kitchen, Quartz Countertop And Tile Floor). Private Driveway Plus Attached Garage Can Offer Up To 5-Car Parking Spaces. Mins To Square One, Go-Station, Walk To Schools, Shopping And All Amenities. Easy Access To All Major Highways. This Is Your Dream Home Comes True, Very Quiet Street Just Like Cottage In The City. Don't Miss It! (id:57557)
3 - 3566 Colonial Drive
Mississauga, Ontario
One year new 2 Bdrm and 2.5 bath luxury townhouse with 1310 sqft and additional Roof top Terrace W/ 14 ft x 17ft + gas line for BBQ which is great for entertaining in the summer and fall, and good garden view. Spacious super functional layout W/open concept living, lovely modern kitchen with quartz counter top + backsplash. 2 well sized bedrooms W/spacious closets. Primary bed room with upgraded ensuite and two closets. Great Erin Mills location, steps away from grocery stores, Costco, BestBuy, shopping plazas etc. Close to school, community center, Sheridan, UTM, Erin Mills Town Centre, Credit Valley Hospital. Easy access to public transit, Hwy's. (id:57557)
615 - 1 Rowntree Road
Toronto, Ontario
Welcome to Platinum on the Humber at 1 Rowntree Road, Unit 615! This bright and spacious corner suite offers 1,232 sq. ft. (per MPAC) of well-designed living space with breathtaking northeast views of the Humber River and ravine. Ideal for first-time buyers, small families, or downsizers, this unit features an updated kitchen with new pot lights (2025), stainless steel appliances, and a large breakfast area. The open-concept living and dining/den rooms are filled with natural light from expansive windows, perfect for both entertaining and everyday living. The primary bedroom retreat includes his & hers closets with organizers, a walk-out to the balcony, and a 4-piece ensuite featuring a quartz vanity, updated walk-in shower, and soaker tub. The second bedroom is generously sized with a double closet and built-in organizers. The main 4-piece bath also features a quartz vanity. Enjoy carpet-free flooring throughout, a large double entry closet, walk-in laundry room, fresh paint, 1 parking space, and a locker. Maintenance fees includes cable TV. This building/complex offers 24-hour gated security and exceptional amenities: indoor & outdoor pools, sauna, party room, library, children's play room, games room, playground and more. Just steps to TTC, shopping plazas, schools, parks, and scenic trails. A fantastic opportunity to live in a amenity-rich community with everything you need close by! (id:57557)
332 Main Street N
Brampton, Ontario
Perfect Location! Rare opportunity to own a well-established pharmacy in the heart of Downtown Brampton, operating successfully for over 40 years! Situated at the extremely busy Vodden & Main intersection, this 1,675 sq ft space offers fantastic visibility, high foot traffic, and is surrounded by dense residential communities and major retail stores. Ample room to remodel or expand, great potential to add examination rooms and broaden healthcare services. Ample parking available for customers and staff. Ideal for pharmacists looking to be their own boss or expand their existing business. Lease: $5,095/month including TMI. (id:57557)
1682 Casablanca Circle
Mississauga, Ontario
Client RemarksTrue Pride Of Ownership! Absolutely Stunning Dream Home In Most Desirable Levi Creek. Over $200K Was Spent On Remodeling This Gorgeous House With Elegant Finishes & Top Rated Appliances! Too Many To List, Just Come & See It, You Will Love It! Finished Bsmt Features, Rec Room, Office, Bathroom, Room & Laundry. Landscaped Patio Stone, Private Yard With Built Shed. Linked Only By Double Garage. Perfect Location, Steps To School & Park. Please see the features list attached. ** This is a linked property.** (id:57557)
509 - 2720 Dundas Street W
Toronto, Ontario
A bright and quiet west facing 1 bedroom at Junction House. Featuring an oversized Scavolini kitchen with gas cooktop and pantry and a spacious bedroom with windows. Craving natural light? This suite features bright and sweeping views over the neighbourhood. Superb floorplan with space for living + dining. Building features rooftop terrace with bbqs, large gym, a great social lobby / co-working space and concierge. (id:57557)
23 Tilden Crescent
Toronto, Ontario
Brand New & Spacious 1 Bedroom, 1 Bath, 1 Parking Laneway Home Recently Finished. Open Kitchen, Large Sun filled Bedroom with Ample Closet Space. Open Concept Kitchen Combined With Dining Room And Living Room. Ensuite Laundry. Up Your BBQ In The Secluded Backyard With Its Own Fence. Private Patio Outdoors With Recently Finished Stonework. Located Close to Bus Routes, Schools and Shopping Centers. Just minutes from the Weston Go Station and Hwy 401/400 making this location perfect for those who have to commute into the city. (id:57557)
143 Brockville Street
Smiths Falls, Ontario
DOLLARS MAKE SENSE WHEN YOU BUY THIS IDEAL INVESTMENT-RENTAL PROPERTY! Nice TRIPLEX located in a good location in Smith Falls. Charming older home is set up into three units. Apartment 1 is 3 bedrooms, has nice sunroom & 4pc Bath, currently vacant (could be owner occupied or rented for $2,000/mth) Apartment 2 is 1 bedroom, nice large kitchen & 4 Pc bath, currently vacant (could be owner occupied or rented for $1,500/mth). Apartment 3, located on main level, 2 bedrooms, currently rented for $1,000/mth. Has large inclosed front porch. Nice level back yard. Walkout basement with seperate entry. Heated with gas furnace (rented). There is updated breaker panel. Shingled roof. This is a turn key investment, you can chose your own tenants. Close to downtown area. Potential for $4500/mth rental profit. (id:57557)
22 - 740 Carlisle Street
Cobourg, Ontario
Ideally Located & Thoughtfully Designed Townhouse Condo Across from the Park . Welcome to easy, low-maintenance living in this beautifully updated two-bedroom townhouse condo, perfectly located across from a park and just steps to shopping with quick access to the hospital and Highway 401, Inside, you will find a bright and cheerful kitchen with plenty of cabinet space and a welcoming breakfast bar. The open-concept living and dining areas feature an electric fireplace ideal for entertaining guests or relaxing in comfort. The dreamy primary bedroom offers an updated en suite with a modern walk-in shower. Downstairs, the finished basement provides extra living space with an oversized rec room, a 2-piece bath, plus storage and a workshop area great for hobbies or projects. The attached garage with electric car charging outlet adds everyday convenience,. Enjoy peaceful mornings on your porch overlooking the park. With over $40,000 in recent upgrades and improvements, this home is a true pleasure to view and even better to live in. (id:57557)
660 Mccullough Road
Tyendinaga, Ontario
This newly severed 2.7-acre lot is zoned Rural Residential and ready for your custom build. Set on beautifully matured land, this property offers the perfect mix of privacy, space, and convenience. A new well producing 8.5GPM and hydro installed at the lot line mean the groundwork is already in place - just bring your plans and start building. Located only 10 minutes to the 401, 20 minutes to Napanee, and 30 minutes to Belleville, its an ideal location for those seeking a peaceful rural lifestyle without giving up accessibility to major amenities. Don't miss this incredible opportunity to create the home you've always imagined on a stunning, build-ready piece of land. (id:57557)
680 Mccullough Road
Tyendinaga, Ontario
This newly severed 2.7-acre lot is zoned Rural Residential and ready for your custom build. Set on beautifully matured land, this property offers the perfect mix of privacy, space, and convenience. A new well producing 8GPM and hydro installed at the lot line means the groundwork is already in place - just bring your plans and start building. Located only 10 minutes to the 401, 20 minutes to Napanee, and 30 minutes to Belleville, its an ideal location for those seeking a peaceful rural lifestyle without giving up accessibility to major amenities. Don't miss this incredible opportunity to create the home you've always imagined on a stunning, build-ready piece of land. (id:57557)
9708 80 Av Nw
Edmonton, Alberta
REMARKABLE RITCHIE! CHARMING CHARACTER Home features 2 Full Baths, 2 Bedrooms & 2 Dens. Newer Kitchen w/ Skylights, SS Appliances & built-in Banquette. Spacious Family Room on the main floor doubles as a flex space (Dining Room/Playroom/Office). This room faces south w/ a live edge wood counter/shelf. Upstairs - 2 Bdrms, a Den (Sun Room) & full Bath w/ CLAWFOOT TUB. Original hardwood floors. Main & upper levels are Carpet-Free! Lower level contains Laundry, another full Bath & Den. The bright & sunny, large yard is private & fully fenced w/ a deck. OVERSIZED DOUBLE GARAGE (21'6x23'2, 498 sq ft). Garage Roof: 2024; Furnace Inducer Motor & Capacitor: 2024; Walkable! Mill Creek Ravine & Trails are 2 blocks away. Short walk or bike to Take Care Cafe, Darling, Kind Ice Cream, the Ritchie Market, Happy Beer Street, etc. Bike or take transit to the University of Alberta & Downtown in only 15 - 20 minutes. Across the street from a Playground. Lot size: 33.9 x 132.3 / 407.30 m2. (id:57557)
D36 - 4895 Lakeshore Road
Plympton-Wyoming, Ontario
3 Season Northlander Cottage Classic Park Model (2004) in Paradise Valley. Renovated in 2020. Fully furnished including all furniture, appliances, 3 TVs and the BBQ. Spacious kitchen and living area. Two bedrooms. Bathroom with full size tub and shower combo, toilet. Wrap around deck is mostly covered. Tankless water heater, forced air gas furnace and central air. Newer roof. Shed included. Extra parking across the road. Amenities include two inground pools, mini putt, jumping balloon, shuffleboard, horseshoes, corn toss and paddle boats. Fees ($4000) for 2025 included. Close to beautiful Lake Huron. Approximately 20 minutes to Sarnia. Just move in and enjoy! Available May 1- October 15. (id:57557)
189 Hawthorne Avenue
Kingston, Ontario
Fantastic opportunity!! Incredibly well maintained 2 story legal duplex in the established and sought after Balsam Grove neighbourhood in Kingston, Ontario. The bright and spacious main floor unit features a large bedroom with corner windows, updated 4 piece bathroom, huge living/dining room & well kept functional kitchen with beautiful French doors leading to the private rear yard. This unit also includes additional space in the finished basement, perfect for a rec room, home gym, home office or potential 2nd bedroom. Laundry included as well. The upper unit boasts 2 large bedrooms, a bright living room with large bay window, 4 piece bathroom & full kitchen. The private driveway allows for plenty of parking. Centrally located,close to shopping, parks, great schools and public transit. Perfect opportunity for investors,multi-generational families or the savvy buyer looking for additional income! (id:57557)
71 Fire Route 74 B
North Kawartha, Ontario
GORGEOUS views, GREAT water, renovated and updated 2 bed 1 bath cottage on Eels Lake?! Say no more! This property, located on the southwest side of Eels Lake. "Cozy" is a perfect description for this cottage. Modern kitchen dining and living room all in the front for great views and backed by two bedrooms and a bathroom this spot makes for an excellent escape for anyone looking to unwind from the hustle and bustle. The property slopes from the top to the bottom but includes two tiers on the way down - the first hosts the cottage itself as well as an area in behind that could be cleared out for storage/entertainment, and the second is a smaller tier that boasts a fantastic bonfire area and lookout to the lake. Stairs going down to some of the cleanest, most weed-free waters all year! Enjoy the lake from the large (20x20) dock or dive on in and enjoy floating/swimming and great fishing right off the dock. An incredible lake simply for the ebbs and flows of the high-water mark, Eels Lake is also one of the best lakes in the area for exploring with its many islands, channels, and bays. Whether you are an avid adventurer or a big-lake boater, Eels Lake caters to all. Come and see this great little spot yourself - it won't be on the market long! (id:57557)
1402 - 1255 Bayly Street
Pickering, Ontario
Discover unparalleled luxury at San Francisco By The Bay 3 in vibrant Pickering! This freshly painted, high-floor corner unit is a bright 2-bedroom, 2-bathroom sanctuary, flooded with natural light through expansive wrap-around windows, showcasing stunning lake views from a private balcony. Revel in premium upgrades, including rich hardwood floors in the bedrooms, sleek laminate throughout, modern interior doors, and a spa-like shower in the primary bedrooms 4-piece ensuite. The open-concept kitchen dazzles with stainless steel appliances, ample cabinetry, and a chic island perfect for entertaining. The expansive primary suite boasts a generous walk-in closet for effortless organization. Perfectly positioned minutes from Hwy 401, Pickering GO Station, Pickering Town Centre, Lake Ontario, Cineplex Theatre, and vibrant dining and shopping, this home blends urban convenience with waterfront tranquility. Indulge in resort-style amenities: a cutting-edge gym, elegant party room, gorgeous outdoor pool, landscaped BBQ terrace, ample visitor parking, and 24-hour concierge, with cable and internet included in maintenance fees. This move-in-ready gem is a rare opportunity for professionals, couples, or investors seeking modern elegance and an unmatched lifestyle. Floor plan available in attachments. Schedule your private tour today and seize this extraordinary home! (id:57557)
10 Church Street
Clarington, Ontario
Stunning century home, thoughtfully renovated with today's conveniences. From the inviting front porch to the spacious back deck and fenced yard, this is a great place to call home. The convenient mudroom/laundry room combo is perfect for dropping off coats and boots as you come in. Everyone wants a renovated kitchen, and this one delivers - with a central island, breakfast bar, and a walkout to the deck and backyard (more on that in a minute!). The combined living and dining rooms are spacious and full of natural light, and the cozy family room rounds out the main floor - ideal for movie nights or relaxed evenings together. Upstairs, you'll find three generously sized bedrooms. The primary features two large closets and a 4-piece ensuite bath. Outside, the large yard is fully fenced and cleverly divided into separate sections for added child safety: a main yard, a dedicated play yard, and a fenced area around the brand-new above-ground pool (2024). Major updates were completed in 2019, including the family room and primary bedroom addition (with full basement foundation), plus kitchen and laundry room updates, a new furnace, new shingles, and upgraded attic insulation. Front windows and the kitchen's sliding glass door were replaced in 2018. The 200-amp electrical panel is complemented by a pony panel in the detached garage/workshop, which also includes a storage loft. (id:57557)
19 Lippa Drive
Caledon, Ontario
Stunning Luxury Detached Home in High-Demand Caledon. Welcome to this brand-new, 3 bedroom, 3-bathroom Detached home, perfectly situated in a newly developed area, family-friendly neighborhood near Hwy 410. This elegant home features two separate entrances (from the back and side) and a grand double-door entry. Inside, you will find upgraded hardwood floors on Main floor, a modern eat-in kitchen with quartz countertops, a centre island, and stainless steel appliances. The open-concept living and dining area is warmed by a sleek electric fireplace, while the oak staircase with iron pickets adds a touch of sophistication. Upstairs, the spacious second floor boasts three large bedrooms and two full bathrooms, offering comfort and privacy for the whole family. Conveniently located close to all amenities, this exceptional home is a must-see! (id:57557)
202, 8 Prestwick Pond Terrace Se
Calgary, Alberta
Stunning 2 bed 2 bath CORNER unit in beautiful McKenzie Towne – Welcome home to 202 - 8 Prestwick Pond Terrace. This unit has been impeccably maintained in the sought-after Caledonia on the Waterfront complex. The open-concept living space welcomes with plenty of natural light and neutral colors. The well-designed kitchen features granite countertops, maple cabinetry & center island with seating overlooking the spacious living area. The adjacent dining area is framed by bay windows & offers access to the private outdoor balcony. The primary bedroom is generously sized, featuring a 4-piece ensuite bathroom and a walk-in closet. A second bedroom, 3-piece bathroom with walk-in shower, and enclosed laundry complete the space. Additional building amenities include a quiet, pet-friendly complex, secure underground parking, and common living/dining/kitchen/library – perfect for gathering with family & friends. This prime location means you can walk to incredible dining & shopping, minutes to 130th Ave amenities, and easy access throughout the city on nearby Deerfoot & Stoney Trail. Enjoy the beautiful pond right outside, as well as walking and biking on local pathways. Book your viewing today! (id:57557)
1004 Auburn Bay Square Se
Calgary, Alberta
Discover this fantastic 2-bedroom END unit in the desirable lake community of Auburn Bay. Welcome home to 1004 Auburn Bay Square SE in popular Mosaic Lakeside. The spacious living area is bright & open with beautiful hardwood flooring and numerous windows, filling the space with natural light. The modern kitchen features granite countertops, counter seating, stainless steel appliances, and a pantry. The primary bedroom is complete with a walk-in closet, with a generously sized second bedroom as well. A spacious 4-piece bathroom, in-suite laundry, and storage complete the space. The attached tandem garage on the lower level easily accommodates two vehicles. Additional features include your private entrance with outdoor patio space, a well-maintained complex, and low condo fees. Beyond the unit itself, the location is a major plus. Enjoy being within walking distance to South Health Campus, Seton YMCA, local amenities, schools, and pathways. Living here means lake access and easy connections to Deerfoot and Stoney Trail to get you anywhere you need to go! This is your chance to own a wonderful two-bedroom space in a lake community made for families and professionals. Don't miss out! Book your viewing today! (id:57557)
159 Terry Fox Drive
Barrie, Ontario
Welcome to this immaculate, Two-year-new detached home offering 1,665 sq ft of thoughtfully designed living space. Boasting 3 spacious bedrooms and 3 bathrooms, this carpet-free residence showcases upgraded hardwood flooring, 9' ceilings on the main floor, and a convenient big laundry room on first floor. Each bedroom features direct access to a bathroom, with an ideal layout that blends comfort and functionality. The modern open-concept layout is complemented by stainless steel appliances, generous closet space, and oversized windows that flood the home with natural light, creating a bright and inviting ambiance. The beautifully designed kitchen features quartz countertops and a stylish backsplash, adding both elegance and durability to the space. Every detail has been carefully curated with style and practicality in mind. Situated just minutes from Lake Simcoe and the sought-after Friday Harbour Resort Community, this home offers the perfect blend of everyday convenience and weekend escape. Whether you're a first-time buyer or a savvy investor, this is an opportunity you won't want to miss. (id:57557)
3628 6 Street Sw
Calgary, Alberta
Open house Sunday July 6, 230-4pm. Exceptional Elbow Park traditional luxury home on the most beautiful street, with a tree lined canopy and boulevard. This oversized lot (75’ x 120’) is one of the largest in the heart of Elbow Park. It features mature trees, perennial garden + professional landscaping. The interior was completely renovated by Triangle Enterprises + architect Suzanne Devonshire Baker in 2007 to restore its traditional character. Oversized windows, which flood the house with light, are throughout. The main floor has generous, elegant principal rooms, making it easy to entertain in style for larger gatherings. The kitchen great room spans the entire rear of the house. It is a chef’s dream with a 12 foot granite island complete with prep sink + a separate bar/coffee area. It boasts a dual oven, six burner/griddle Wolf stove, Subzero refrigerator with two freezer drawers, two separate Subzero refrigerator drawers, two Miele dishwashers, a Subzero wine fridge + a walk-in pantry. The family room is graced by spectacular floor to ceiling windows on three sides overlooking the mature garden. This room is topped by a cathedral ceiling + completed with a gas fireplace + dining nook for perfect family gatherings. Generous 10 foot ceilings + French doors throughout the main floor add to the light, spacious elegance. The floor plan allows excellent flow between all the principal rooms. A side entrance and mudroom is perfect for keeping a busy family organized. The main floor has detailed moldings, paneling + built-ins together with oak hardwood floors which complement these traditional details. There are three gas fireplaces complete with custom mantles on the main floor, including one in a custom library with French pocket doors which makes for a cozy retreat. On the second level are three spacious light filled bedrooms, a practical Jack/Jill four piece bath + the primary en-suite bedroom. The bedrooms include built-in closets with storage, window seats or a d esk. The primary en-suite is capacious with a large walk-in closet, desk + a separate dual vanity, shower + soaker tub overlooking the garden. The third level has a fifth bedroom that is perfect for guests or a quiet office retreat. The lower level has a large + comfortable family/media room with surround sound, fireplace + an office area. This level also has a three-piece bath. Completing the lower level is a second game/TV room, home exercise room with extensive storage for gear, work room + walk-in laundry Overall livable space is more than 5000 sq ft. Finally, there are multiple decks, joining the indoor + outdoor spaces. There is a beautiful yard with a stone terrace complete with separate dining + lounging areas. The extensive landscaping includes raised, rundle rock perennial beds, mature trees, irrigation + architectural landscape lighting which adds to the magical interface of the indoor outdoor spaces. Completing the lot is a detached two car garage. (id:57557)
127 Sweet Water Crescent
Richmond Hill, Ontario
Well-Maintained Beautiful Detached House Situated In The Most Desirable Westbrook Community. Featuring 9 Ft Smooth Ceilings On Main Floor, Oak Staircase, Potlights. Breakfast Area Has W/OTo Huge Custom Deck! Family Room Boasts Built-In Cabinets/Book Shelves. Minutes To Schools, Parks, Shopping & Public Transit! (id:57557)
111 Hudson Crescent
Bradford West Gwillimbury, Ontario
Stunning, meticulously Renovated Detached Home On a quiet crescent in sought-after Neighborhood and fully Renovated Tastefully from Top to Bottom that will Take Your Breath Away. The immaculate property features 4 beds and 3 Bathrooms. Open concept layout, SS Appliances, Granite Kitchen Island, Pot Lights. Smart entrance door lock and garage door opener, and CCTV installed at the front. Engineer Hardwood through Main & 2nd Floor. Wide driveway fits up to 3 cars outside. Close to all Amenities, Shopping, schools, Restaurants, etc. Minutes to Hwy 400. ** This is a linked property.** (id:57557)
1484 Edgeware Rd
Victoria, British Columbia
Move in ready character home with lots of updates under $800,000! Located on a quiet byway in desirable Oaklands, this charming two bedroom cottage awaits new owners. As soon as you pass through the gate into the landscaped and fully fenced garden you will know you are home. Character features include fir floors, built-ins, picture rail moldings and a gorgeous sunny front verandah. Updates include vinyl double glazed windows and newer gutters, fully renovated bathroom with 6' jetted tub and heated tile flooring, uprgaded insulation in the walls and ceiling, as well as a 2024 heat pump for efficient year round heating and cooling. A Very walkable neighbourhood with great access to shops / services (Hillside Mall) transit, Evo car share and parks. There is also a huge attic / storage space for future plans. (id:57557)
1251 Garkil Rd
Saanich, British Columbia
Located on a quiet, family-oriented street, this solid 1960 bungalow is great for first time home buyers and investors alike. The main unit offers 3 bedrooms, with two on the main and one downstairs, as well as a great Bachelor suite in the lower. The home also has an attached garage which is great for storage or could be added to the lower level as finished interior space. There is a newer 200 Amp electrical panel and some fairly recent updates throughout, including main kitchen and bathroom. The backyard faces South and is a gardeners delight with lots of privacy and further potential. With UVic and PKOLS (Mt. Doug Park) a short drive or bus ride away and the Rootcellar within walking distance, there's much to love about this convenient area. Measurements by CMC and approximate - to be verified if deemed relevant. (id:57557)
Th110w - 3 Rosewater Street
Richmond Hill, Ontario
Welcome to Westwood Gardens! This Sun Filled South Facing 3 Bedrooms plus Den, 3 Full Bathrooms is an Opportunity To Live In Westwood Lane ,One Of The Most Prestigious Neighbourhoods Of Richmond Hill Surrounded By Parks, Top Rated Schools, Multi-Million Dollar Homes.Easy Access to Hwy 7 ,Hwy407, and Langstaff Go Station . You Can also Enjoy Having BBQ on Your Own Private Patio! One Parking and One Locker Included. (id:57557)
743-749 Brunswick Drive
Saint John, New Brunswick
Welcome to Brunswick Drive! This large parcel of land in the uptown area offers endless possibilities. These two vacant lots are conveniently located on the bus route and close to various amenities. Surrounded by multi-family and commercial properties, this affordable opportunity is perfect for developers looking to make their mark. Dont miss outits well worth a look! PIDs: 12708 and 15750. (id:57557)
53 Humber Crescent
King, Ontario
One of King City most sought after quiet family cres., offers peace and quiet and no heavy traffic! King is known for it's top rated schools! Lots of Mature trees in this serene neighbourhood! Large lot with no homes behind, make this lovely home your own! Kitchen updated with a walk out to yard, Hardwood flooring throughout. Large bay window at the front of the home allows for a bright sun filled living room, walk to GO train, min to Hwy 400, 407 Enjoy all of King's amenities, min to fine Restaurants, shops, upscale grocery stores, bakeries, coffee shops, parks, walking trails, King cities equestrian facilities, Library and more...don't miss the opportunity to own this gem. (id:57557)
Upper - 696 Reid Street
Innisfil, Ontario
Welcome to this beautifully maintained upper-level residence that perfectly blends modern comfort with everyday convenience. This bright and inviting home features a spacious open-concept kitchen and living area enhanced by soaring 9-foot ceilings, creating an airy and contemporary feel. The kitchen is a chefs dream, complete with floor-to-ceiling cabinetry, gleaming granite countertops, and premium stainless steel appliances. The primary bedroom offers a peaceful retreat, boasting a generous walk-in closet and a private ensuite bathroom for your comfort and privacy. Enjoy the added benefits of your own garage and private driveway, along with exclusive in-unit laundry facilities for added convenience. Step outside to your personal backyard oasis fully fenced with a private deck and gas hookup, ideal for summer BBQs and outdoor entertaining. Perfectly located on a quiet dead-end street in the heart of Innisfil, this home is just a short stroll to local grocery stores, schools, the YMCA, and the beach. Nestled between two public beaches and less than 15 minutes to the highway, this property offers the ideal blend of tranquility and accessibility. (id:57557)
24988 Highway 17
Blind River, Ontario
Welcome to your next adventure! Tucked away on 16 acres of private, tree-covered land, this 2-bedroom, 1-bath, 1,009 square foot split log cabin offers rustic charm with modern upgrades and endless possibilities. Step inside and feel right at home. The full basement, recently spray foam insulated, adds comfort year-round and provides great potential for a third bedroom, family room, or hobby space. Outside, the property is built for both relaxation and function. Unwind in the 12x12 cedar screened-in gazebo, gather around the 8-foot fire pit with a custom stone patio, or take in the scenery along the 900 feet of road frontage surrounded by towering evergreens. The wrap-around driveway adds ease of access, and the two 40-foot sea cans offer versatile storage or workspace options. Located just across from the Mississagi River, this is a dream for outdoor lovers. You're also only minutes to town amenities and just around the corner from Huron Pines Golf & Country Club. The property offers a whole-home Generac generator for uninterrupted power, a water filtration system, central air conditioning, and a security system that can reduce home insurance. A versatile shed, currently used for wood storage, adds extra functionality. With numerous recent upgrades, and low property taxes ($1486 / 2024) this property is move-in ready and full of potential—whether you’re starting a homestead, looking for a weekend escape, or planning your forever getaway. (id:57557)

