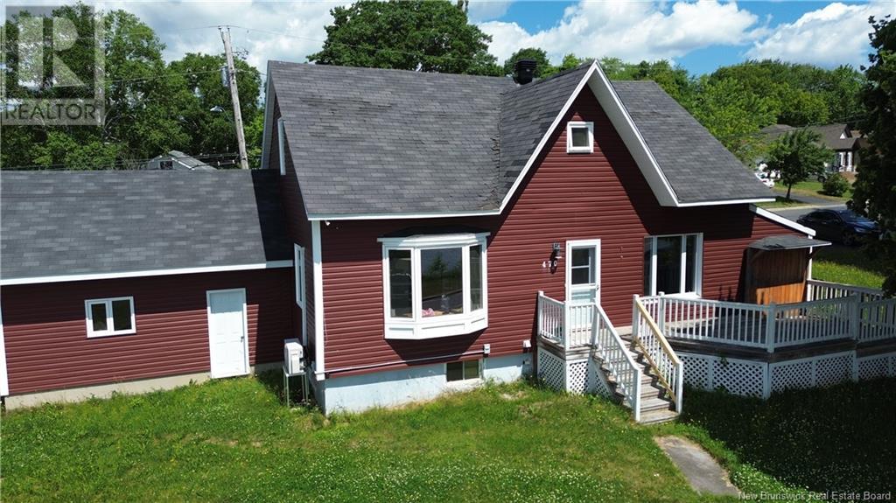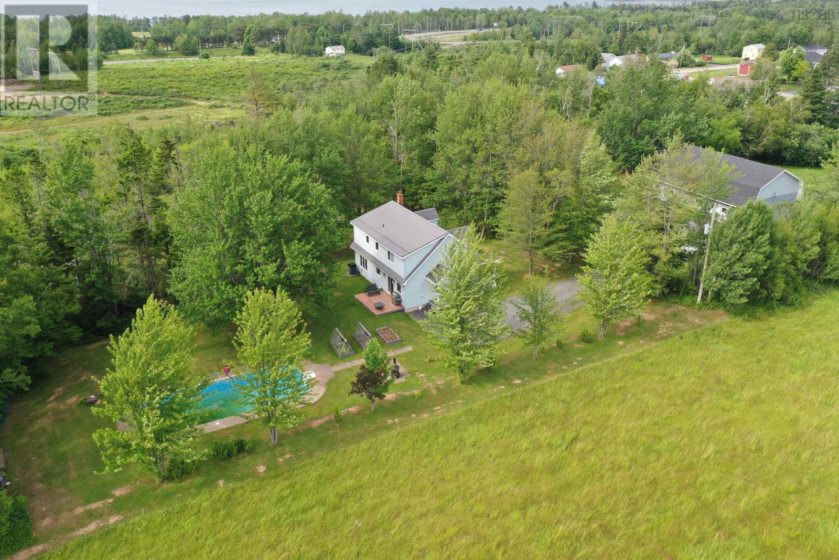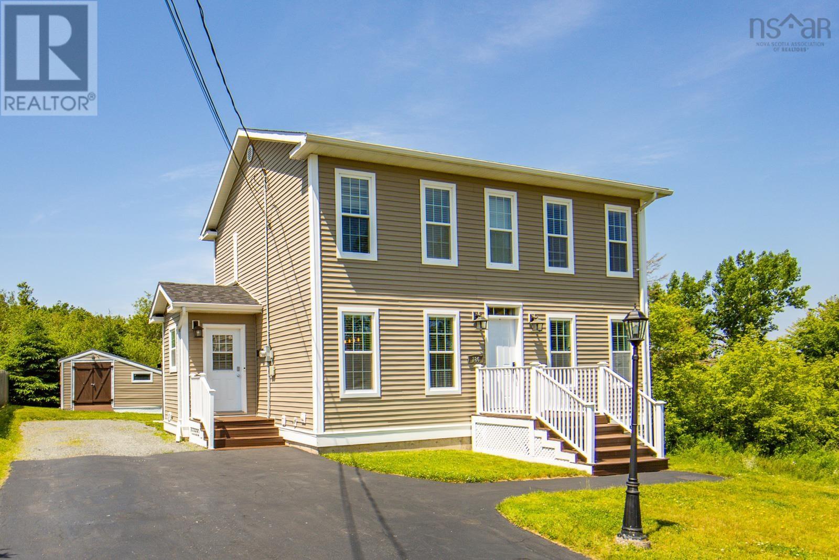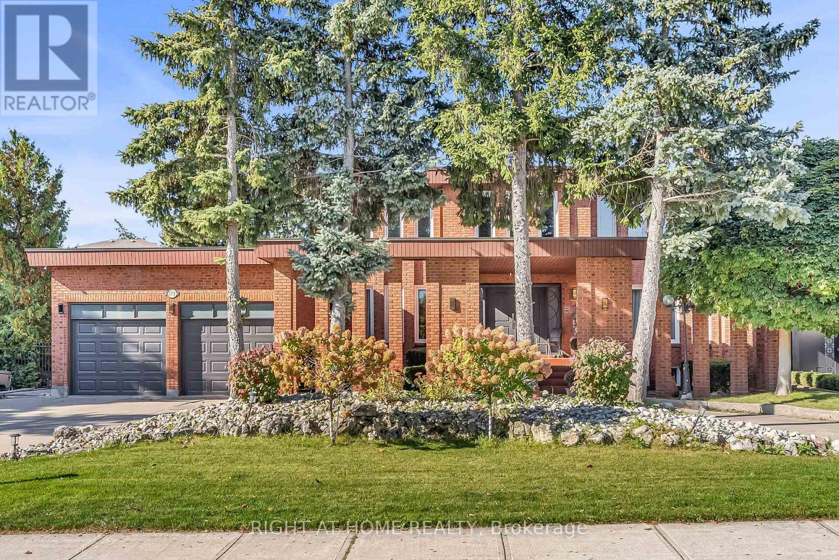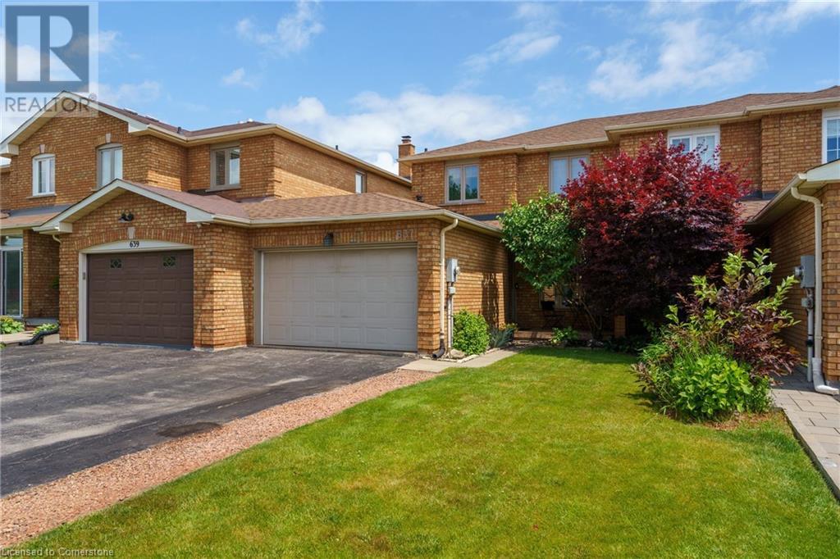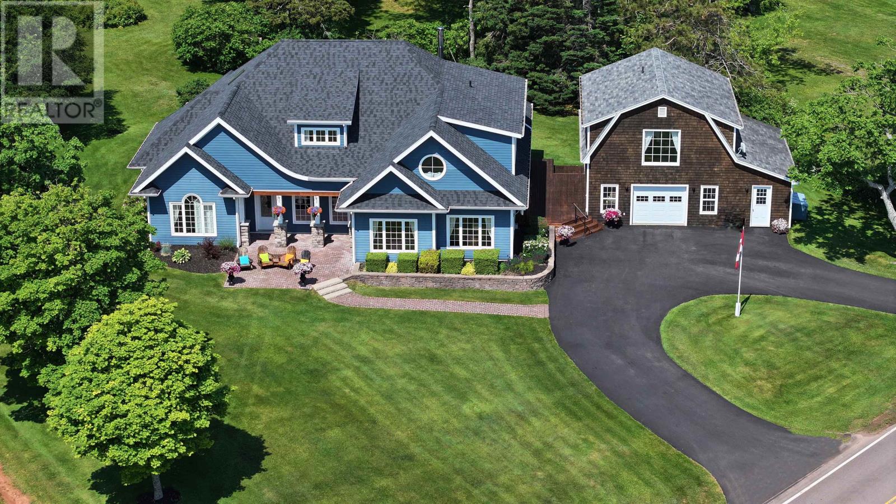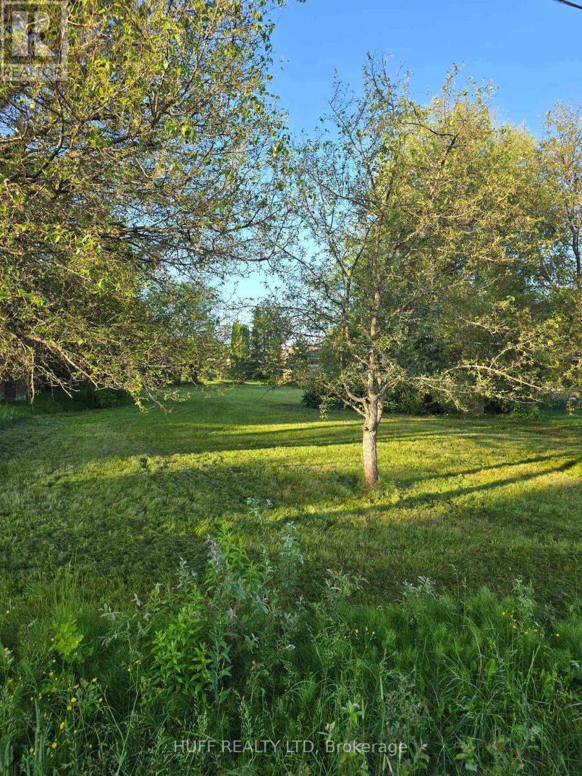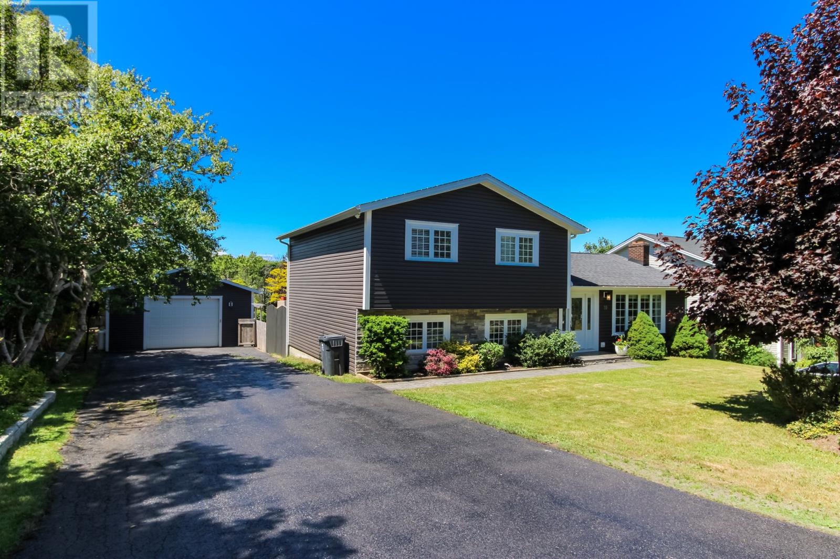470 Riverside Drive
Bathurst, New Brunswick
Stunning Water view Home on Riverside Drive! Wake up to serene water views in this cozy home on sought-after Riverside Drive. Nestled across from the tranquil Bathurst Basin, this gem offers a perfect blend of charm, comfort, and potential. Property Highlights include: Breathtaking Views, 2 Spacious Bedrooms with ample natural light and closet space. A loft Area with Potential: Perfect as a third bedroom, office, or creative studio. Two Fully Renovated Bathrooms featuring modern fixtures, sleek tilework, and quality finishes. Theres also an attached Garage for convenience and extra storage. The unfinished Basement offers room to grow ideal for a home gym, rec room, or additional living space. Located minutes from downtown, walking trails, and local shops, this home is a unique opportunity to live in one of the areas most scenic and peaceful settings. Dont miss your chance to own waterfront living with unlimited potential. Book your private viewing today!! (id:57557)
1021 Highway 8
Maitland Bridge, Nova Scotia
Situated just over 2 kms from Kejimkujik National Park, this 6300 sq. ft. lot with 5th-wheel trailer is level with lots of room for parking and gardening, with some nice mature trees at its perimeter and a privacy fence along the front. The 30' 5th-wheel is an upgraded model with aluminum frame and gelcoat exterior. This is the perfect retreat on the edge of Nova Scotia's wilderness, close to canoeing, hiking, and mountain bike trails. Why worry about not being able to book a campsite for the Summer? This property is equipped with power, a drilled well, a holding tank for septic, 100amp electrical panel, upgraded water heater, and water filtration system. High speed internet provider is BellAliant fibre op. Good cell service. The 1 bedroom trailer comes fully furnished and has a 3pc bath. The kitchen is equipped with a double sink, propane stove/oven, fridge, and microwave. There is a propane or electric heat for when things get chilly, and a top mounted air conditioner for sultry summer nights. A fenced deck provides a private hangout and a great spot to barbecue. There is a storage shed on the property, which houses the electrical panel and the pressure tank for the well. This is an ideal location in the middle of the province, just 35 minutes from Annapolis Royal and the Valley Region, and an hour from Liverpool and the sandy beaches of the South Shore. (id:57557)
56 Blue Haven Lane
Abercrombie, Nova Scotia
Can you say Endless Possibilities!?! Nestled on 5.86 acres of privacy, this stunning property offers so many OPTIONS and UPDATES in the last 5 years. Whether you envision a charming family residence with a versatile workshop space, or a hobby farm with two fields perfect pasture for horses... This property is a DREAM COME TRUE! Embrace the warmth of a beautiful family home, complete with modern updates and a cozy living space. Immaculately clean, modern and stylish with durable flooring upgrades, updated light fixtures and more! Electric DUCTED heat and air conditioning will cause you to stay comfortable year round with the NEWER efficient heating and cooling system! Propane for the newer tankless on-demand hot water, plus the chef can enjoy cooking on the propane range! Enhanced energy efficiency and aesthetics with the updated windows and doors plus the front 8 ft wide verandah was completely re-built! The basement boasts a high ceiling, offering endless possibilities for expansion and customization. In the summer, dive into a refreshing 18X40 inground pool, perfect for gatherings. The massive TWO STOREY barn/garage 30 x 60 with it's own power meter, has plumbing and is wired- ideal for storage, a workshop, garage, home office, there's 9 horse stalls... the list goes on! PLUS attached enclosed lean-to for large equipment is 20X60! There was extensive driveway fill added with drainage improvements for a solid and robust driveway. Experience the BEST OF BOTH WOLRDS with the privacy of a secluded estate, yet just minutes to town amenities AND major highways offering easy access travel routes. THIS PROPERTY MUST BE SEEN to appreciate all the VALUE that lives here! (id:57557)
201 Clayton Drive
Fox Point, Nova Scotia
Charming 5-Bedroom Home on 1.64 Acres Minutes from Hubbards & South Shore Beaches--- Welcome to this spacious 2,400 sq ft home nestled in the peaceful community of Fox Point, just minutes from the vibrant seaside village of Hubbards. Set on a private 1.64-acre lot, this well-maintained property offers a blend of comfort, space, and convenienceperfect for families or those seeking a tranquil retreat. Step inside to discover a warm and inviting interior featuring oak cabinetry and a functional layout with 5 bedrooms, 2 full bathrooms, and a fully finished basement, offering plenty of room for growing families or hosting guests. Enjoy incredible year-round comfort with three brand-new heat pumps and a new roof recently installed for peace of mind. The home's deeded access to Fox Point Lake is perfect for outdoor enthusiasts and nature lovers. Located just moments from local amenities including groceries, restaurants, marina, golf course, farmers market, and the renowned Shore Club. Just a short drive to some of Nova Scotias best beachesQueensland, Bayswater, and Hubbards Beach. Commuting is a breeze with the newly twinned Highway 103 only 5 minutes away. Tucked away on a quiet, family-friendly street, this property offers both privacy and community in one of Nova Scotias most desirable areas. Don't miss your chance to view this lovely home, schedule your showing today! (id:57557)
9 Gordon Road
Margaretsville, Nova Scotia
You cant beat this location! Arguably one of the best vantage points in all of Margaretsville! This oceanfront treasure is tucked away from all the action, yet is only steps to everything that makes this little community so special. Hidden amongst spruce trees and fragrant wild rose bushes, this whimsical hideaway could be your own seaside escape. Sitting on a larger than average lot, the cottage is perfectly positioned to take full advantage of the gorgeous scenery and sunsets this area is known for. With 100 of direct and accessible ocean frontage on the world-famous Bay of Fundy, you can enjoy beach walks and stunning panoramic views that never grow old. Inside offers everything you need to make beach time cozy and comfortable! Currently a one bedroom, the large back porch could easily be modified to create additional sleeping accommodations if needed. Vaulted ceilings, pine paneling, and original softwood floors adds a touch of character to the spacious living room. The front sunroom and viewing deck give you more of that captivating view, with the iconic Margaretsville lighthouse as one of your backdrops. A 3pc bath, laundry, and a full kitchen completes the interior. All contents and appliances remain, meaning you can start enjoying this getaway right away! Some recent improvements include new steel entry doors front and back, along with new soffit and fascia in 2025. A full electrical upgrade was recently completed allowing space for a future hot tub and/or heat pump if desired. This friendly village is rich in history and remains to be one the go to places to beat the summer heat or catch that picture perfect sunset! Now is your rare chance, dont sleep on this one! (id:57557)
186 Wood Street
Truro, Nova Scotia
Welcome to 186 Wood Street, a meticulously cared-for two-storey home offering approx 2,193 sqft of finished space in one of Truro's most desirable neighbourhoods. Just 200 meters from Victoria Park's Wood Street entrance, you'll enjoy 3,000 acres of adventure at your doorstep-75 kms of trails, waterfalls, an old-growth forest and a dramatic gorge for year-round hiking, biking, snowshoeing and more. Ideal for families and outdoor enthusiasts, this home is steps from the Wood Street soccer field and within walking distance to Ecole Acadienne de Truro. Harmony Heights Elementary and other English schools are also close by. Inside, the main floor features a bright, open-concept kitchen and dining area, a cozy living room with its own defined space, a practical mudroom and a convenient half bath. Upstairs you'll find three spacious bedrooms, a full bath and laundry on the same level-no more hauling baskets up and down stairs. The fully finished walk-out lower level offers amazing flexibility: a fourth bedroom, full bath with its own laundry, mini kitchen and second living area-ideal for extended family, guests or a home office with private entrance. Enjoy peace of mind with a newer roof (2023) and year-round comfort thanks to efficient ductless heat pumps. The large backyard is a private retreat with no rear neighbours, backing onto green space. Relax on the expansive deck or sip morning coffee in peace. The double paved driveway includes an extra parking pad for a trailer or camper. Move-in ready and close to parks, trails, schools and downtown Truro's cafes and amenities, this home offers the perfect blend of nature, comfort and convenience. (id:57557)
373 Firglen Ridge
Vaughan, Ontario
Location! Location! Location! Don't miss this incredible opportunity to own a truly exceptional family home, perfectly situated on one of Woodbridge's most coveted streets. Boasting approximately 3,500 sq ft of meticulously renovated above-ground living space, this residence offers an open-concept layout designed for modern living and entertaining.The main floor features: bright and spacious Entrance foyer, marble flooring, upgraded kitchen, office with large windows, ideal for remote work or a quiet study. Upstairs, you'll find ample generously sized bedrooms to accommodate your family's needs. The home also offers significant income potential or multi-generational living with a finished two-bedroom basement apartment, with separate entrance. Plus, enjoy additional entertainment space with a dedicated recreation room in the basement, perfect for family fun.Car enthusiasts will appreciate the two very good-sized indoor garages, equipped with a convenient Tesla charger for your EV. Step outside to a fantastic lot with 75 feet of frontage and a welcoming circular driveway, offering plenty of parking space on driveway ,This recently renovated gem is move-in ready and offers the ultimate blend of luxury, comfort, and prime location. (id:57557)
1903 - 8200 Birchmount Road
Markham, Ontario
Spacious Living in High Demand Location In Markham, One Bedroom Unit with great Balcony Space * Includes One Parking & One Locker * Perfect For Couple or Yonge Professional. Bright & Great View* 24 Hrs Concierge With Indoor Pool & Gym Room * Steps to Whole Foods & Public Transit * Close to 407 & 404 * Tenant Pays Own Utilities & Tenant Insurance (id:57557)
3606 Highway 308
Hubbards Point, Nova Scotia
Welcome to 3606 Hwy. 308 in peaceful Hubbards Point an affordable 3-bedroom home nestled on a spacious 4-acre lot! Just minutes from the heart of Tusket and a short 15-minute drive to Yarmouth, this property offers the perfect mix of country charm and convenience. Youre just down the road from Carls Store, making quick errands a breeze. Inside, the home features a bright and functional layout with plenty of space for a growing family. The large kitchen and living area are perfect for daily living and entertaining, while the 3 bedrooms provide flexibility for guests, a home office, or hobbies. With mature trees and lots of green space, the property offers endless possibilities for gardening, recreation, or even future expansion. Whether you're a first-time buyer or looking to downsize without sacrificing land and privacy, this is an excellent opportunity. Quick closing available move in and enjoy summer in your new home! (id:57557)
97 Topham Crescent
Richmond Hill, Ontario
Welcome to 97 Topham Crescent A Rare Find in Prestigious Westbrook, Richmond Hill! This spacious 4-bedroom, 3-bath detached home offers approx. 2,400 sq ft of well-designed living space on a premium 50 x 107 ft lot, surrounded by lush, mature trees and beautifully manicured gardens. The charming flagstone walkway and front steps set the tone for this warm and welcoming home.Inside, you'll find generously sized principal rooms, ideal for both family life and entertaining. The bright white kitchen features hardwood floors, under-mount lighting, and ample cabinet space perfect for everyday cooking and special gatherings. Natural light fills the home, enhanced by rich hardwood flooring.The large primary bedroom offers a peaceful retreat, complete with a separate sitting area and a stunning renovated ensuite featuring heated floors and a heated towel rack, a true touch of luxury.Move-in ready with key updates already completed, this home also offers the opportunity to add your personal touch and build equity in one of Richmond Hills most desirable neighbourhoods.Located in a top-ranked school district just minutes from Trillium Woods PS, Richmond Hill HS, and St. Theresa of Lisieux CHS (#1 in York Region), and close to Elgin West Community Centre, parks, trails, transit, shopping, and Hwy 404/407. Great Home Inspection Report With Carson Dunlop Available,Don't miss this rare opportunity to own in prestigious Westbrook, offering location, lifestyle, and endless potential.Offers Anytime! Watch the full video tour! (id:57557)
4203 - 33 Bay Street
Toronto, Ontario
Well Maintained Building, managed by Del Property Management, 950 Sqft Two Bedrooms Plus Den, with Lower Condo Fee compare to other condos in Downtown. 9 Ft Ceiling with Large Windows bring in tons of Sun light, and with 188 sqft Large round Balcony, great city view all day. pen Concept Kitchen With Granite Countertop, One Parking, One Locker.24 Hrs Concierge, Exercise Room, Party Room, Guest Suite, Sauna, And Swimming Pool. (id:57557)
91 Lippincott Street
Toronto, Ontario
Location! Large detached Victorian home, 3 storey, 4 bedrooms, high ceiling(9.5 feet), gleaming hard wood floors, huge main floor includes eat-in kitchen, family room(can be used as 5th bedroom), foyer & living room with decorative fireplace, steps To University Of Toronto, little Italy, Toronto Western Hospital, TTC, banks, restaurants, pubs. Rents Including water, gas, garbage disposal, AC, heat. Max 5 tenants, students are welcome (basement not Included) (id:57557)
637 Amelia Crescent
Burlington, Ontario
Welcome to 637 Amelia Crescent, where style meets comfort in one of Burlingtons most beloved neighbourhoods! Get ready to fall in love with this beautifully updated 3-bedroom, 3-bathroom gem, perfectly tucked away on a quiet, family-friendly crescent in one of Burlington's most sought-after communities. Step inside where modern style and cozy living collide. The updated eat-in kitchen is a showstopper with granite countertops, stainless steel appliances, a Viking gas stove (yes, the chef in you is already excited), a French door refrigerator with a water & ice dispenser, and a built-in coffee bar. Head upstairs using your brand-new staircase, which gives the home a fresh, modern look and flow. Featuring three spacious bedrooms with plenty of room for the whole crew. The primary suite features a custom-built closet, sliding barn doors, and private access to a shared 4-piece bathroom because grown-up mornings deserve a touch of luxury. Downstairs, the fully finished basement is cozy and full of potential. Picture chilly nights by the wood-burning fireplace, movie marathons, or game nights galore. There's even a 3-piece bath and enough space to add a fourth bedroom, perfect for guests, teens, or a home office. The backyard is an entertainer's dream with a deck, gas BBQ hook-up, and direct access to the garage. The 1.5-car attached garage and double driveway mean there's plenty of room for parking up to 4 vehicles! Further specs: Windows (2016), Roof (2012), Furnace (15-20 good years left and maintained by HVAC specialist), Floors main (2020). Whether you're a growing family, a savvy downsizer, or just someone who appreciates quality craftsmanship and a great location, 637 Amelia Crescent is the one you've been waiting for. Come see it for yourself, this Burlington beauty won't last long! With quick access to the QEW, top-rated schools, parks, bike trails, public transit, and every convenience just around the corner, this home truly checks all the boxes! (id:57557)
3105 - 89 Dunfield Avenue
Toronto, Ontario
31st Floor Corner Suite W/ Unobstructed City View , Approx. 300 Sq. Ft. Wrap-Around Balcony. Efficient & Functional Floorplan, No Street Noise, Large Chef's Kitchen. Tastefully Finished W/ Custom Upgrades & Designer Light Fixtures. 47,500 Sf. Loblaws & LCBO In The Building! Ideal Location Next To Yonge/ Eglinton Subway And Countless Shops/Restaurants/Entertainment. Building Features Stunning Resort-Style Amenities. 1 Parking Spot and 1 Locker. Amenities: Lap Pool, 2 Large Rooftop Patios, Cabana's W/ Private Bbq's, Indoor/Outdoor Bar, Fire Pit/Water Feature, 2-Story Gym, Yoga Studio, Theatre, Lounge, & Much More (id:57557)
2301 - 47 Mutual Street
Toronto, Ontario
5 Reasons to Fall in Love with This Downtown Luxury Condo:1. Elevated Living on the 23nd Floor: Experience life above it all with 10-foot ceilings and a clear, south-facing view of Lake Ontario. Uninterrupted skyline and water vistasperfect for your morning coffee or evening unwind.2. Sleek & Spacious Design: 584 sq ft + 108 sq ft Balcony of modern living with an open-concept layout, stylish finishes, and a large private balcony. Whether you're hosting guests or enjoying quiet time, this suite delivers versatility and elegance.3. Lot of upgrade: upgraded Kithcen Cabinet layout, and Countertop, Upgraded hardwood floor, Celling finished, upgraded washroom floor tile Bonus Den = Flexible Functionality: Need a home office, reading nook, or creative studio? The dedicated den gives you room to grow, adapt, and truly make the space your own.4. The Best of Toronto at Your Doorstep: Steps to subway access, Eaton Centre, St. Michaels Hospital, and TMU. You're in the city's beating heart with dining, shopping, and transit all within walking distance.5. Move-In Ready & Maintenance Made Easy: A newer unit in a luxury building with top-tier amenities including concierge, gym, rooftop deck, and morethis suite is tailored for easy, upscale downtown living! Photo's All funiture Not included (id:57557)
10 Esplanade Lane Unit# 418
Grimsby, Ontario
Welcome to the desirable Grimsby on the Lake Community, where it's all about the comfort of easy maintenace while enjoying all that the area and amenities have to offer. This beautiful condo offers approx 662 sqft with amazing lake views & where sunsets, breezes and beach front walks are all part of the lifestyle. Step inside to appreciate the floor to ceiling windows that invite the western sun indoors and where the open concept dine in kitchen allows for easy conversation with the main living room + bonus den space. Spacious master offers more water views with character barn door, double closets & easy maintenance wood style flooring throughout the unit. Bright main bath boasts ample vanity space with storage and tub/shower combination. Insuite laundry makes life a little easier while an assigned storage locker and underground parking compete the unit. Amenities include: Outdoor pool & patio for summer seasons, waterfront trails for year round walking & views, a gym facility with state of the art equipment & where you can reserve the party room with lounge area, billiards table, kitchen with massive island for gatherings and easy access to the grassed patio area for planned events. This pet friendly building for furbabies under 35lbs also offers a designated wash station. Walk to all the trendy shops with so many dining options to choose from while having easy QEW access. Lakeside living at it's best. (id:57557)
302 - 576 Front Street W
Toronto, Ontario
Discover the perfect blend of style, comfort, and eco-conscious living in one of downtown Toronto's most sought-after buildings: the upscale Minto Westside Residences, nestled in the heart of vibrant King West. This upgraded 1-bedroom, 1-bath suite is ideal for those seeking exceptional value in a premier location. Upgraded features include: hardwood flooring throughout, custom high-end roller blinds, built-in appliances including a full cooktop, oven, dishwasher, and granite countertops, plus a private storage locker! Enjoy lofty ceilings and floor to ceilingwindows that flood the open-concept living space with natural light. Step onto your private balcony overlooking the peaceful courtyard, an ideal urban retreat. The primary bedroom is complete with a spacious closet with built-ins to maximize storage. Minto Westside offers worldclass amenities, including: Movement Haus Gym & Fitness Centre, Two Outdoor Pools with Sun Loungers, Rooftop Garden with BBQ Areas, 24/7Concierge & Security, Guest Suites, Media/Party Room, Bike Storage & More! As a high-efficiency, LEED-candidate building, Minto Westside prioritizes sustainability and Cummunity - a smart choice for those seeking a conscientious lifestyle. The Location is Unbeatable: Steps to Farm Boy, The Well, Stackt Market, Canoe Landing Park, top-tier dining, shopping, and transit. Walk to Rogers Centre, Billy Bishop Airport, Liberty Village, and more. Ideal for those looking for a standout unit in an exceptional building to call home! (id:57557)
821 - 955 Bay Street
Toronto, Ontario
Furnished Studio at The Britt Condos in the Heart of Downtown Toronto. Prime location, just steps to U of T St. George Campus, Queen's Park, Financial District, major hospitals, TMU, Yorkville, and more. Enjoy convenient access to TTC Wellesley Station. This private, north-facing studio unit offers stylish urban living. No Pets. No Smoking. (id:57557)
62 Glengarry Road
Brockville, Ontario
This amazing home will check a lot of boxes for many buyers with its central Brockville location, recent interior and exterior makeover, main level primary suite addition, new kitchen and appliances and a partially finished lower level awaiting your personal touch. Totally low maintenance exterior with recently installed board and batten vinyl siding, vinyl windows, eavestrough with leaf guards, metal shingle roof with 50 year warranty, Amish shed for use as storage or a workshop, BBQ gas connect, new covered decks at the front and side, paved driveway with parking for at least 3 cars. You will immediately be impressed with the tasteful and neutral decor and the just completed contemporary interior improvements including a gleaming modern white kitchen by Paul Graham Custom Cabinets, brand new stainless refrigerator, stove and microwave, luxury vinyl flooring throughout, new lighting fixtures and ceiling fans, updated powder room and 4 piece bath with private access to the main floor primary bedroom featuring a walk in closet plus 2 additional closets with mirrored doors. This bonus room is bright and open and could be considered for a family room, home office or studio. A very neat and tidy upper level with 2 bedrooms and spacious storage plus a full basement with tile ceiling, subfloor and wall panelling in place-make it your own space with very little effort. The laundry/utility room offers a natural gas furnace (17) with central air, worry free rental hot water tank and a washer and dryer. Offer Presentation on Saturday July 5, 2025 at 1:00 pm. to allow all Buyers an opportunity to view this very attractive move-in ready home ! (id:57557)
179 Brennan Avenue
Summerside, Prince Edward Island
Located just minutes from the shoreline, this legally developed duplex on a quiet street in Summerside offers space, flexibility, and a true East Coast lifestyle. Whether you're looking for a mortgage helper, space for extended family, or an income-generating investment, this property is well-suited to a variety of living arrangements. The main level features three spacious bedrooms and welcomes you with a bright, open living and dining area anchored by hardwood floors and oversized windows that fill the space with natural light. The kitchen features custom-built cabinetry, upgraded tile flooring, and a window overlooking the expansive backyard, ideal for keeping an eye on the kids or enjoying fresh air while preparing meals. A refreshed 4-piece bathroom, updated trim, new attic insulation, fresh paint, and dedicated laundry enhance everyday comfort and functionality. The lower level, accessible through a separate entrance, features a fully developed second unit with a custom kitchen, dining and living areas, exposed brick detailing, and an open-concept layout. This unit includes three bedrooms, a four-piece bathroom, private laundry, and numerous upgrades including new plumbing, electrical, insulation, drywall, and a second Venmar HVAC system. It?s designed to offer independence and comfort for multi-unit or shared living. Outside, you'll find a spacious front yard, a large backyard with plenty of green space, and a newly installed gravel driveway providing ample off-street parking. Wall-mounted heat pumps and air conditioning units on both levels ensure year-round climate control. Whether you're an investor seeking strong rental potential or a homeowner looking to offset mortgage costs, this legally developed duplex delivers excellent versatility. Just minutes from Summerside?s scenic boardwalk, sandy beaches, waterfront attractions, and everyday amenities, this property blends relaxed coastal living with convenience in a friendly and established neighbourhood. (id:57557)
680 Route 310
Fortune Bridge, Prince Edward Island
(VIDEO - Click on the Multi-Media Link) Welcome to your dream home in the heart of Bay Fortune?one of Prince Edward Island?s most scenic and sought-after coastal communities. With absolutely breathtaking, unobstructed views of Fortune River, Bay Fortune, the wharf, and the ocean beyond, this 5-bedroom, 3.5-bath custom-built Aubrey MacGregor home offers timeless design, exceptional craftsmanship, and the kind of peaceful lifestyle that?s hard to find. Thoughtfully designed to embrace golden sunsets and sparkling water vistas, the open-concept layout features a bright, front-facing living room with propane fireplace, a formal dining room, and a well-equipped kitchen with peninsula seating, stainless steel appliances, and a gas range. The cozy family room with wood stove opens to the back patio and garden, surrounded by mature trees, perennial beds, and raised garden boxes with irrigation. The main floor also includes a large mudroom, pantry/laundry area, home office/den, a half bath, and an expansive primary suite complete with walk-in closet and luxurious ensuite. Upstairs are three generous bedrooms (two with stunning water views) and a full bath. The detached heated garage includes a one-bedroom in-law suite above with full bath and income potential. Just a short walk to the Inn at Bay Fortune and a 5-minute drive to Fortune Beach, with kayaking, walking trails, and golfing nearby. Only 10 minutes to Souris for shopping, restaurants, and local events, and under an hour to Charlottetown. Heated and air conditioned with 5 heat pumps, standby Generac 20KW generator, and FibreOP internet?comfort and connectivity are covered. Experience the magic of PEI from the comfort of your front porch as you watch the boats pass by. Bedroom and bathroom count includes inlaw suite above garage. Due to the complexities of some floor plans, purchasers are requested to verify all measurements, age, and features before making an offer. (id:57557)
66 Seventh Avenue
Englehart, Ontario
Prime residential location to build you new home, close to all Schools, soccer and ball fields, arena and curling club. The lot is 66' x 132'. Services are available at the lot lines. (id:57557)
10 Boggans Lane
Conception Bay South, Newfoundland & Labrador
Beautiful Property in Popular Topsail! Welcome to 10 Boggan’s Lane, a thoughtfully designed and lovingly maintained multi-level home that offers both function and charm. Set on manicured park-like grounds, this property is a true retreat — inside and out. The main levels feature an open-concept kitchen, dining, and living area with beautiful hardwood flooring throughout — perfect for everyday living and entertaining. Upstairs, you'll find three spacious bedrooms and a fully remodelled, modern bathroom. Downstairs, the third level offers a versatile bonus room that could serve as a fourth bedroom or home office, another three piece bathroom, plus a generous rec room with patio doors leading to the stunning backyard. Step outside and enjoy the stamped concrete sitting areas, large patio, and a handcrafted freestanding firepit — a one-of-a-kind feature built by the owner himself. And wait until you see the garage: 24 x 30, heated and insulated, with convenient drive-through access for vehicles, toys, and gear. There’s even more space on the fourth level — currently undeveloped, but full of potential to make it your own. A concrete crawl space adds even more practical storage. This home truly has it all — space, setting, and that rare balance of comfort and craftsmanship. Upgrades in the past 10 years to current date: shingles, siding, windows, 200 amp panel, electric hot water furnace, cold water pex plumbing, blown-in insulation in the attic, new bathrooms, freshly painted throughout. No conveyance of offer until Sunday July 6th at 1pm and left open until 5pm. (id:57557)
13 Sunvalley Drive
Paradise, Newfoundland & Labrador
Welcome to 13 Sunvalley Drive, Paradise. This first time to market home was custom built for the vendors with precise detail. This 2 story family home sits on an oversized lot in a very desirable area of Paradise. This property shows pride of ownership from the time you step inside the door. The main floor consist of open concept floor plan between the kitchen, dining, and family room at the rear of the house. As on the main floor there is living, laundry, half bath and side entry porch. Upstairs you will find a larger primary bedroom with a vaulted ceiling, a freshly renovated ensuite and walk in closet. There is also 2 nice size bedrooms with the main bathroom on this floor. In the basement, you will find everyone's favorite place to hang out. The rec room was designed to entertain, with built in big screen tv and fireplace. The dart board, shuffle board and bar area are everyone favorite places to hang out. Plus there is also a 1/2 bathroom not far from the rec room. There is also a storage and workshop area. This property has heating and AC on all floors with a 3 head mini split. Outside you will find a private backyard with a multi tier deck. Also there is a 12 x 16 garage to help store your toys and stuff. This property is a rare fine, come take a look and you will be impressed. (id:57557)

