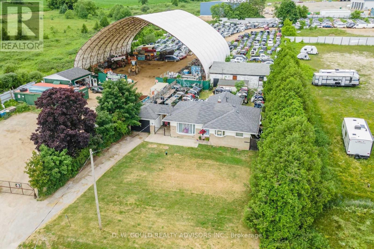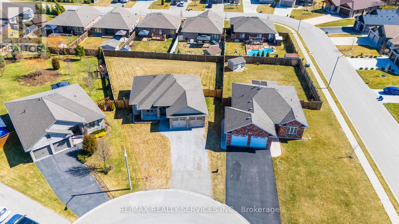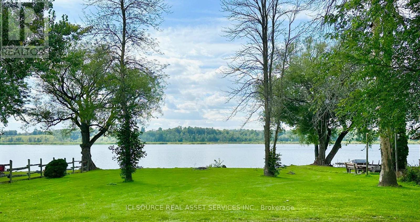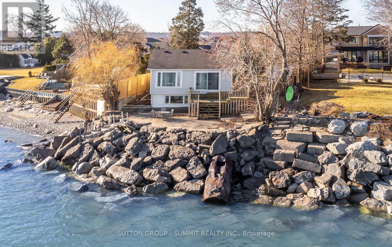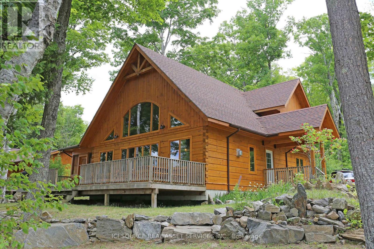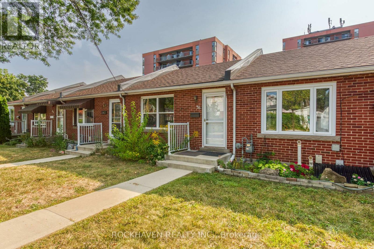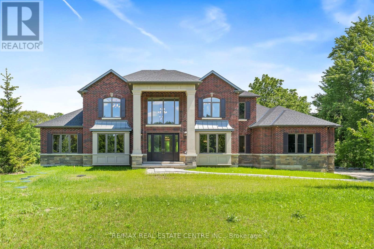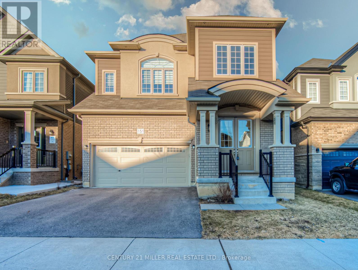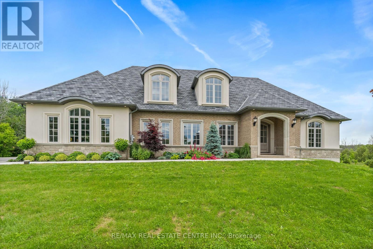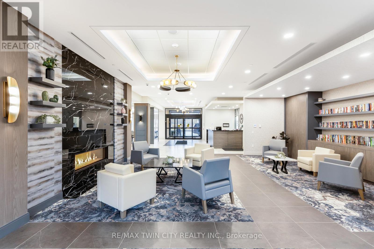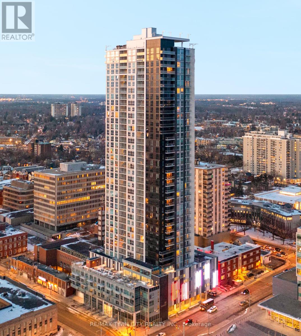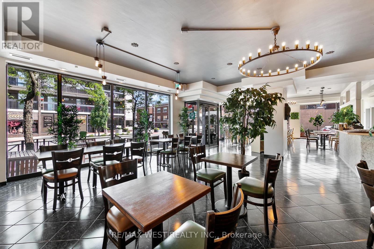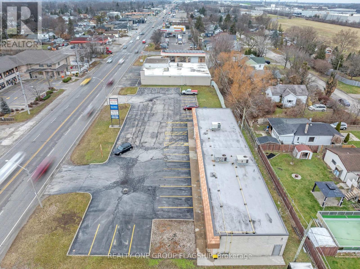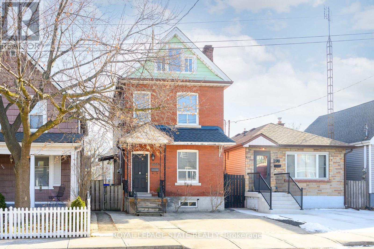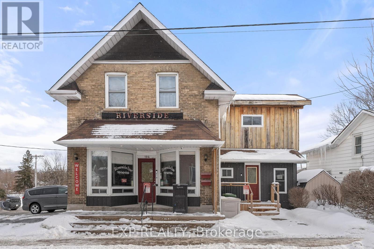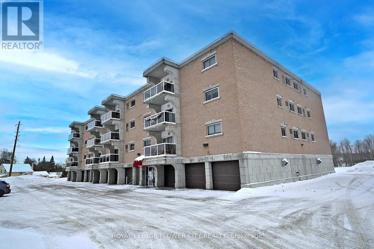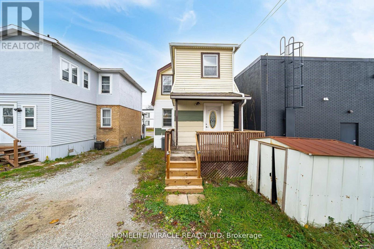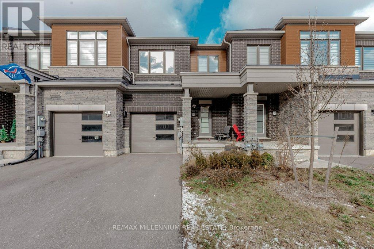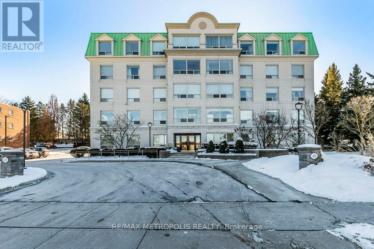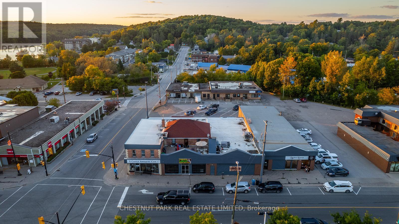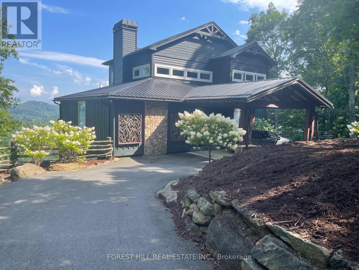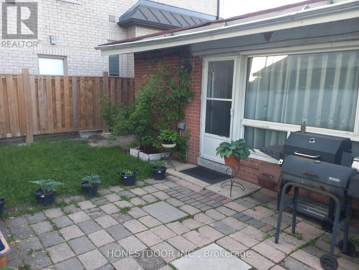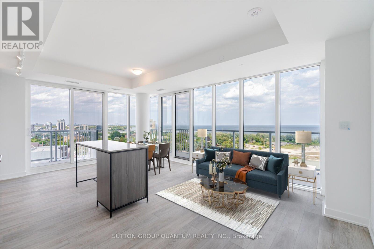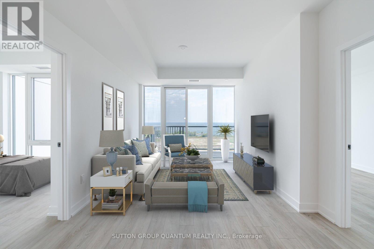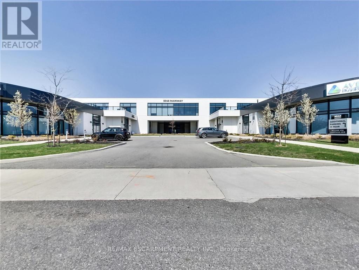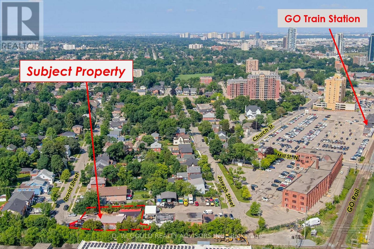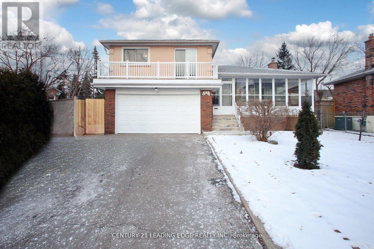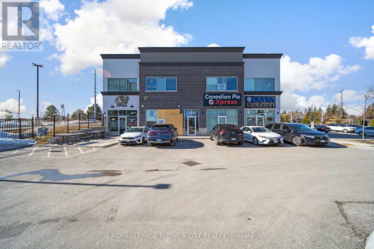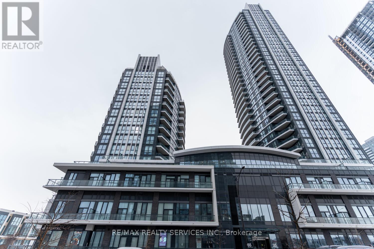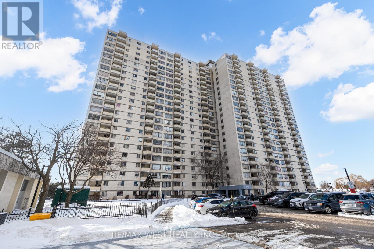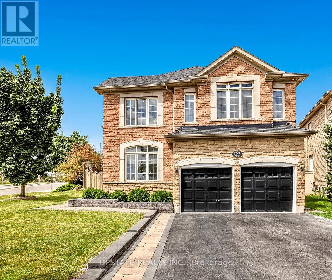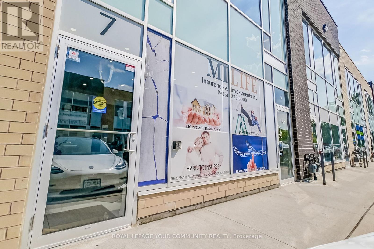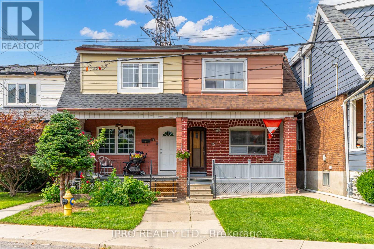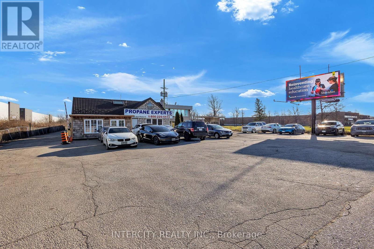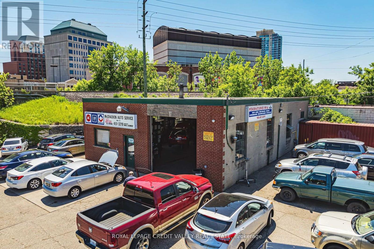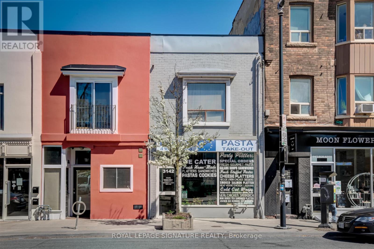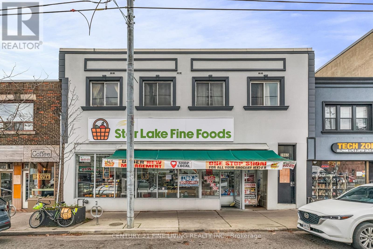9572 Sideroad 17 Road
Erin, Ontario
Industrial Property With Established And Running Operation As Auto Recycling. Includes 28 Pioneer Dr. (3.02 Acres Total). Located In Erin Industrial Park. Rare Scrap/Recycling Special Zoning Provision. Each Property Has Its Own Separate Entrance. Business Equipment & Inventory Can Be Included. Includes House, Several Industrial Structures And +/-11,880 Sf Coverall. Phase II ESA Report Available. **EXTRAS** Please Review Available Marketing Materials Before Booking A Showing. Please Do Not Walk The Property Without An Appointment. (id:57557)
7 Cavendish Court
Norfolk, Ontario
Simply stunning! This pride-of-ownership brick and stone bungalow sits on a large pie-shaped lot in a quiet, family-friendly court. Step inside to a spacious foyer and an inviting open-concept layout, featuring gleaming hardwood floors, pot lights, and a gorgeous stone-enclosed gas fireplace that adds warmth and character to the family room. The upgraded eat-in kitchen is a chefs dream, boasting a large island, stainless steel appliances, and abundant cabinetry and counter space. From the dining area, walk out to a wood deck overlooking the oversized pie shaped backyard perfect for entertaining or unwinding with family and friends. The main level offers a full 4-piece bathroom and 3 generously sized bedrooms, all with spacious closets and the primary bedroom with a 3pc ensuite of its own. A convenient main floor laundry and mudroom provide direct access to the double-car garage. The finished basement presents excellent in-law suite potential, featuring two additional spacious bedrooms, a 3-piece bathroom, a large recreation room, and ample storage space. This exceptional home is move-in ready, don't miss your chance to make it yours! (id:57557)
45 Westview Road
Trent Hills, Ontario
Located just 12 minutes from Campbellford and 8 minutes from Hastings, this 1.38 acre park-like waterfront building lot has a west-facing orientation providing a sunset view on a picturesque, underdeveloped area of the Trent River. The waterfront has a small beach and the water is perfect for swimming, fishing, kayaking, paddle-boarding, jet-skiing, and all types of boating activities. The lot is accessed by a quiet private road and is more than 80% cleared with a hydro pole at the road. It has a gentle slope towards the water and is unique in its large width and length providing multiple interesting building configurations. *For Additional Property Details Click The Brochure Icon Below* (id:57557)
18 1/2 Lakeshore Drive
Hamilton, Ontario
An Exceptional Chance To Enjoy Lakeside Living In This Waterfront Retreat. Fully Updated And Move-In Ready. Take In Gorgeous Sunrises Over The Water From Your Two-Level Deck And Patio. Marvel At Stunning Panoramic Views Of The Toronto Skyline. In The Evenings, Admire Beautiful Sunsets Over The Escarpment. Perfectly Situated Between Newport And Fifty Point Yacht Clubs. Just 10 Minutes To Burlington Waterfront, 30 Minutes To Niagara Falls And The Border, And 45 Minutes To Downtown Toronto. A Peaceful Getaway From City Life Awaits. (id:57557)
C - 1016 Twin Pine Lane
North Frontenac, Ontario
Fractional Ownership of 5 weeks per year in a luxury Log Vacation Home on the Shores of Mississagagon Lake. Fully Furnished with high quality appliances with leather sofa and chairs and solid wood custom furniture. Hardwood and Ceramic flooring throughout. Fully screened in porch with dining set and oversized front deck just steps from the shoreline. Fully Property Managed for your convenience. Just arrive and enjoy. *For Additional Property Details Click The Brochure Icon Below* (id:57557)
B - 1016 Twin Pine Lane
North Frontenac, Ontario
Fractional Ownership of 5 weeks per year in a luxury Log Vacation Home on the Shores of Mississagagon Lake. Fully Furnished with high quality appliances with leather sofa and chairs and solid wood custom furniture. Hardwood and Ceramic flooring throughout. Fully screened in porch with dining set and oversized front deck just steps from the shoreline. Fully Property Managed for your convenience. Just arrive and enjoy. *For Additional Property Details Click The Brochure Icon Below* (id:57557)
A - 1016 Twin Pine Lane
North Frontenac, Ontario
Fractional Ownership of 5 weeks per year in a luxury Log Vacation Home on the Shores of Mississagagon Lake. Fully Furnished with high quality appliances with leather sofa and chairs and solid wood custom furniture. Hardwood and Ceramic flooring throughout. Fully screened in porch with dining set and oversized front deck just steps from the shoreline. Fully Property Managed for your convenience. Just arrive and enjoy. *For Additional Property Details Click The Brochure Icon Below* (id:57557)
36 Macklin Street N
Hamilton, Ontario
Rare find! Co-op Townhouse in Desirable Westdale. Bright unit, recent bathroom reno with oversize shower and temperature controlled heated floor, updated vinyl windows, updated engineered hardwood flooring on main level, renovated living room and bedrooms, parking along the fence behind the unit. Co-op Fee $550.00 and includes property tax, water, building insurance, snow clearing, lawn maintenance & gutter cleaning. Unit must be owner occupied. Mortgages not available for co-ops as Buyer is purchasing Shares in Co-op. Buyer must be approved by Board & must provide police check, credit check, 2 references (not family), at Buyer's expense. Condo Co-op makes no warranties or representations & unit is purchased "as is". Walking distance to shopping, all amenities and McMaster University. Close to public transit. Don't let this one slip by. (id:57557)
64 Argyle Street N
Haldimand, Ontario
Fully turn key commercial/residential investment in the heart of the growing town of Caledonia with high traffic exposure! This fully updated property features a large commercial space with 4 offices, reception area, large boardroom, 2 washrooms, and access to the basement that provides a business with plenty of storage space. The commercial portion of the building can be easily and quickly converted to two separate units if needed. Residential 1 bedroom unit accessed from the rear of the building is completed with high-end finishes throughout and is highlighted by a gorgeous bathroom and a beautiful bedroom with electric fireplace. This unit should demand great rent. There is plenty of parking behind building and a newer large deck that stretches the width of the building. Ideal for professionals looking to invest in their own building with additional rent from the residential! (id:57557)
101 Perryman Court
Erin, Ontario
In one of the most coveted pockets of Ballinafad, you will uncover the definition of a contemporary masterpiece offering an astounding living experience with 5+2 bedrooms and 9 bathrooms. Indulge in the epitome of a luxurious lifestyle in this magnificent estate property nestled among multi-million dollar homes. This extraordinary residence, constructed by the revered Homes Of Distinction, spans over 8,200 square feet and exemplifies superior craftsmanship, exquisite finishes and an uncompromising use of superior materials. Upon entering you will be instantly captivated by the grandeur and sophistication this home portrays. Superb gourmet kitchen is nothing short of spectacular and is complete with subzero fridge, 4 foot Wolf range, expansive centre island and a brilliant butlers pantry. Sliding barn door from pantry leads to formal dining room overlooking the magnificent setting. Majestic main floor primary bedroom boasts quadruple glass sliding doors that lead out to deck, gas fireplace sitting area, custom walk-in closet and breath-taking 5 piece ensuite bath. Chic laundry room, located on the main level for added convenience, showcases quartz, marble, heated floors and endless storage. Upper level introduces 4 grand bedrooms each presenting its own walk-in closet and glamourous 3 piece ensuite bath. The sprawling finished lower level is complete with recreation room featuring an astonishing bar with vast island with stunning art-like quartz countertops/backsplash. Two sizeable bedrooms, each offering their own private 3 piece ensuite bath and a substantial exercise area completes this level. Massive 5 vehicle garage, geothermal heating and cooling, gorgeous mahogany front doors and heated floors. This property evokes the feelings of timeless grandeur from the moment you enter! With its unparalleled ambiance and multitude of inviting spaces, this residence graciously invites you to call it home! (id:57557)
151 Bilanski Farm Road
Brantford, Ontario
Brantview Heights development. The Vermilion Model. Elevation A. 2,903 Sq ft. 5 bedrooms, 3.5 baths. Located in a family friendly neighbourhood. Open-Concept Main floor with well appointed rooms for dining Entertainment. Freshly painted. Hardwood on the main level. Curved staircase to second level features large master bedroom with double closet, Ensuite bathroom with standing shower and soaker tube. 4 additional bedrooms, Jack and Jill bathroom and a 4 pieces common bath. Main level laundry. A/C, Central Vacuum, Pot lights. Upgraded including full brick, 10 ceiling height on main level, 9 on second level and 9 in basement. The basement is unfinished. 5 Minutes drive to 403, shops, schools and parks. (id:57557)
161 Perryman Court
Erin, Ontario
Uncover the essence of upscale luxury and elegance in this brand new, masterfully crafted bungaloft nestled in a most sought after pocket of Erin. Constructed by the esteemed Homes Of Distinction, this extraordinary residence spans over 3,750 square feet and epitomizes a harmonious blend of grandeur and practicality with its 4+1 bedrooms and 5 bathrooms. Experience supreme extravagance as you step into this ultra high-end, exquisite sanctuary showcasing unparalleled finishes. Marvelous dream kitchen, complete with subzero fridge and 4 foot Wolf range, quartz counters, 2 dishwashers and beverage fridge with delightful custom bar/coffee area, overlooks the massive dining area. Dining room presents quadruple solid sliding doors that lead out to tiered armour stone/concrete patio overlooking the magnificent setting. Grand main floor primary bedroom boasts his/her floor to ceiling custom closets and breath-taking 5 piece ensuite bath. Chic laundry room, located on the main level for added convenience, showcases quartz, marble, heated floors and endless storage. Upper level introduces 3 awe-inspiring bedrooms, 2 full baths and open loft/office area. This area overlooks the glamorous and extravagant great room with gas fireplace and striking wainscotting focal wall with built-in reading benches. The expansive finished lower level is complete with sprawling recreation room featuring a remarkable bar with vast island and breakfast bar with stunning art-like quartz countertops/backsplash. Sizeable bedroom, full bathroom and a substantial exercise area completes this level. Massive 4 vehicle garage, geothermal heating and cooling, gorgeous mahogany front doors and heated floors. Don't miss this opportunity to embark on a journey of luxury living in an exquisite sanctuary nestled on a magnificent 1 acre setting! (id:57557)
210 - 152 North Park Street
Brantford, Ontario
Welcome to Brantford Retirement Manor, a brand new all inclusive way of living. Experience the perfect blend of freedom, luxury and independence complemented by hotel-inspired services designed to enhance your lifestyle. Enjoy 3 gourmet meals daily, prepared by our in-house chef, along with housekeeping, personal wellness coaching and an array of exclusive services tailored to your well being. Your modern suite features a kitchenette with a fridge and microwave, wide doorways for easy accessibility, telephone & Internet access, air conditioning and a private balcony. Our community amenities include a fitness center, cinema, library and serene garden spaces. For your safety and peace of mind we provide 24/7 emergency response pendants monitored by the staff. Each floor also offers complimentary washer and dryer access for personal use. Stay active and engaged with a variety of activities, including exercise classes, social events and much more. Come visit us and discover if Brantford Retirement Manor is the perfect place for you or your loved one. The total monthly cost is $4,700. $2,820 is the monthly housing cost, $1,880 is a mandatory monthly fee that includes the following: Cable, Internet, Telephone, Meals and Snacks, Electricity, Gas, Air Conditioner, Water/Sewer, Garbage Removal, Housekeeping, Security/Alarm System, Laundry, Fitness Programs, Dietary Consultant, 24-Hour Monitoring System including House Attendant and Parking. *Please note that studio and 2 bedroom units are also available - please inquire with listing agent for more details.* (id:57557)
2910 - 60 Frederick Street
Kitchener, Ontario
At 39 stories high, were showing you Kitchener from a whole new angle! Suite 2910 at DTK offers the ultimate urban lifestyle in the city's tallest tower, soaring 39 stories high. This 29th-floor suite boasts breathtaking panoramic views and unmatched convenience. Check out our TOP 5 reasons why you'll love this home! #5 CARPET-FREE SUITE - Step inside the sleek, modern one-bedroom plus den suite. Bright, airy, and carpet-free, it features high ceilings, chic flooring, and large windows that fill the space with natural light. The cozy living room is the perfect spot to unwind, and it leads directly to the terrace with a bug screen - ideal for enjoying your morning coffee or an evening drink while taking in stunning panoramic city views. Equipped with smart home features, the home is designed for comfort and convenience! In addition, residents will enjoy the 1Valet Smart Building App, which offers a seamless experience with a full-time concierge available 7 days a week. The app acts as an intercom, message board, and marketplace, linking with all your smart devices for added convenience. There's also a combo powder/laundry room with large-format tile flooring, a rare find in a one-bedroom suite! #4 FULLY-EQUIPPED KITCHEN The fully equipped kitchen includes stainless steel appliances, two-toned cabinetry, under-cabinet lighting, and quartz countertops. #3 BEDROOM WITH ENSUITE. Relax in the spacious bedroom, featuring fantastic views and a 3-piece ensuite with large-format tile flooring and a stand-up shower. #2 BUILDING AMENITIES - Step outside the suite and explore a range of high-end amenities, including a fitness centre, yoga studio, party room, and a beautifully landscaped rooftop terrace where you can soak it all in. #1 CENTRAL LOCATION - Steps away from the innovation district, Victoria Park, and the LRT, you're perfectly positioned for work and play. Groceries, pubs, the Kitchener Market, and even the Google office are all just minutes from your door. **EXTRAS** (id:57557)
839 Erie Street E
Windsor, Ontario
Fantastic opportunity to buy a successful pub/bistro located in the heart of Windsor's historic Walkerville and Via Italia. This is one of Windsor's most vibrant neighborhoods with high pedestrian and vehicular traffic. This is a turn-key opportunity that's perfect for the experienced restaurateur. The price includes the business and an extensive list of chattels and fixtures. The menu features Asian fusion, elevated pub food, as well as vegan, vegetarian, and gluten-free options. LLBO License for a total of 294 people (147 indoors and 147 on the patio).The main dining room is bright and welcoming and features a large bar, and 4 unisex bathrooms. Additionally, there is a private party room that accommodates up to 49 people, making it perfect for various functions. There is also a separate licensed cafe with its own separate entrance and patio serving Asian-style drinks and Canadian and Italian-style baked goods and desserts. Your kitchen staff will certainly enjoy working in the huge kitchen with lots of prep room and a walk-in refrigerator. There is also a large natural gas bakers oven that is perfect for anyone looking to expand their baking business, whether it be breads or other delicious pastries and sweets. The basement provides plenty of storage space, along with an office and a walk-in refrigerator. The second floor can be leased if needed, and it offers a beautifully renovated and massive four-bedroom apartment with two separate rooftop patios and a large terrace. The modern kitchen boasts high-end "smart" appliances. The business premises is equipped with "smart automation and connectivity" including the heating and air-condition systems, lighting, audio/video, blinds, locks, security system, cameras, etc. *** Please do not go direct or speak with employees under any circumstances *** (id:57557)
205 South Shore Rd
Lake Cowichan, British Columbia
Store front on main street in Lake Cowichan, BC. Highly visible with substantial traffic. Extra storage if needed. Plenty of parking. Across from high school. 350 sq ft of commercial space, available at $1.50 per sq plus triple net . Perfect for a small business and also there is space for manufacturing or storage that can be added on to the lease. Great neighbours. Call Sandy 2507100040 (id:57557)
3540-42 - 3514 Walker Road
Windsor, Ontario
HUGE investment opportunity in an amazing location. Zoned CD3.3, these 2 properties are owned by the same seller who prefers to sell as a package. With a combined property size of approximately 350ft x 100ft in a high visibility location, this is PRIME commercial space. Featuring two separate buildings: 1 with approximately 7200 sq. ft (6000 commercial & 1200 residential) and the other with approximately 3600 sq. ft divided into 3 units which are all currently leased and potential to add onto the building for additional units! Commercial space has been recently updated including painting, refinishing the concrete floor, drop ceiling, new bathroom fixtures, and more. Roof is approximately 4 y/o with both roof top a/c units being replaced at that time. All units have separate utilities. 24 hours minimum notice required for showings. (id:57557)
200 Kensington Avenue N
Hamilton, Ontario
Solid brick 3 bedroom beauty in the sought after crown point area. Spacious open concept living with updates throughout. Separate hydro meters for potential extra income. Gas fireplace in master bedroom, fenced in yard & 2 car parking. Flexible closing. Move in & enjoy! RSA. (id:57557)
104 William Street N
Kawartha Lakes, Ontario
Discover a Rare Opportunity in the Heart of Lindsay, Kawartha Lakes! This one-of-a-kind property combines commercial potential with topnotch residential living, offering the perfect work-live-play lifestyle. Whether you're an entrepreneur looking for a prime storefront or an investor seeking dual-income potential, this property has it all! Step into the spacious 1800 sqft storefront, where 10ft ceilings and large display windows create a bright, welcoming space ideal for attracting customers and showcasing your products or services. With its flexible layout, this space is ready to accommodate a variety of business ventures. After the workday ends, retreat upstairs to a beautifully designed 1100+ sqft apartment. With 9-ft ceilings, this 2-bedroom, 3-bath home blends style and comfort seamlessly. The light-filled living area highlights rustic finishes, while the modern kitchen featuring granite countertops, stainless steel appliances, and custom cabinetry is perfect for cooking or entertaining. Enjoy sunsets and water views from two private balconies overlooking the Trent-Severn Waterway, a picturesque backdrop for relaxing or entertaining. Whether you choose to occupy the apartment yourself or rent it out for additional income, this is a rare chance to enjoy the perfect blend of business and pleasure. Embrace the versatility of this exceptional property and make your dreams of work-life balance a reality! **EXTRAS** Potential for VTB w/ the right offer. Building has operated as a Spa for 20+ years. Current tenants all willing to renew leases. Roof 2022, Windows 2012-2022, updated wiring & plumbing. Boiler heating system with two seperate air handlers. (id:57557)
104 William Street N
Kawartha Lakes, Ontario
Discover a Rare Opportunity in the Heart of Lindsay, Kawartha Lakes!This one-of-a-kind property combines commercial potential with amazing residential living, offering the perfect work-live-play lifestyle. Whether you're an entrepreneur looking for a prime storefront or an investor seeking dual-income potential, this property has it all! Step into the spacious 1800 sqft storefront, where 10-ft ceilings and large display windows create a bright, welcoming space ideal for attracting customers and showcasing your products or services. With its flexible layout, this space is ready to accommodate a variety of business ventures. After the workday ends, retreat upstairs to a beautifully designed 1100+ sqft apartment. With 9-ft ceilings, this 2-bedroom, 3-bath home blends style and comfort seamlessly. The light-filled living area highlights rustic finishes, while the modern kitchen featuring granite countertops, stainless steel appliances, and custom cabinetry is perfect for cooking or entertaining. Enjoy sunsets and water views from two private balconies overlooking the Trent-Severn Waterway, a picturesque backdrop for relaxing or entertaining. Whether you choose to occupy the apartment yourself or rent it out for additional income, this is a rare chance to enjoy the perfect blend of business and pleasure.Embrace the versatility of this exceptional property and make your dreams of work-life balance a reality! **EXTRAS** Potential for VTB w/ the right offer. Building has operated as a Spa for 20+ years. Current tenants all willing to renew leases. Roof 2022, Windows 2012-2022, updated wiring & plumbing. Boiler heating system with two seperate air handlers. (id:57557)
401-85 William Street N
Brockton, Ontario
- **Top Floor Corner Unit**: Enjoy panoramic views and added privacy in this sought-after location.- **Carpet-Free**: Modern and easy-to-maintain flooring throughout the apartment.- **River View**: Overlooks a serene river, perfect for relaxation and scenic views.- **Very Spacious**: Generously sized living areas offering comfort and flexibility.- **2 Bedrooms + Den**: Ideal for home office, extra storage, or additional living space.- **Low Maintenance Fee**: Affordable living with minimal upkeep costs.- **Close to Shopping & Groceries**: Convenience of nearby retail stores, supermarkets, and restaurants.- **Easy Access from Highway**: Quick commute to major routes and surrounding areas.- **10 Minutes from Hanover**: Close proximity to downtown Hanover for work, entertainment, and amenities.- **Near Community High School**: Perfect for families with school-age children.- **Well-Maintained Building**: Clean, organized, and well-cared-for shared spaces.- **Extra Storage**: Additional storage space to keep your belongings organized.- **Ample Visitor Parking**: Convenient parking for guests right on-site.- **Rent Extra Parking Spot at Low Cost**: Option to rent additional parking space at an affordable price.- **Ground Floor Garage Parking with Remote Access**: Secure parking with easy, remote-controlled access for convenience. (id:57557)
465 E Main Street
Welland, Ontario
Very affordable two-story detached home in the heart of Welland! Perfect for first time home buyers and investers, house is ready to move in. This house is perfectly situated on a great location close to the highway, schools, shopping, and more. Lovely main floor layout, featuring a spacious kitchen, living room, and a dining room. On the second floor, you'll find two comfortable bedrooms, along with a small den that can be transformed into a home office or study area. This property boasts a range of updates, including a new furnace, heat pump, wiring, roof, and siding. Currently tenanted.tenants are leaving end of August. With plenty of parking available. To top off the potential in this property it also has CC2 commercial zoning, allowing for a variety of uses such as offices and retail **EXTRAS** . This presents an exciting opportunity for entrepreneurs or those looking to combine their living and business needs (id:57557)
31 - 8273 Tulip Tree Drive
Niagara Falls, Ontario
Your search ends here, with A Beautiful Townhouse In The Most Desirable Niagara Falls Area with an Open Concept Layout And 3 Spacious Bedroom. Engineered Hardwood in the Great room and Hallway on second floor. Upgraded Kitchen With S.S. Appliances And Lots Of Cabinets. Master Bedroom With 3-Pc Ensuite. Upgraded Staircase, All bedrooms with Broadloom. Minutes Drive To Amenities Parks, Schools, Community Centre, Costco. Potl fee $115. **EXTRAS** Included All Appliances Fridge, Stove, Dishwasher, Washer, Dryer, All Elf's, All window Coverings. (id:57557)
204 - 405 Erb Street W
Waterloo, Ontario
Move in ready 2 bedrooms + 2 washrooms quiet luxury condo suite. Excellent layout, with neutral decor, bright, spacious and completely renovated like new with gleaming laminate flooring, quartz counter tops, stainless-steel appliances, light fixtures and window coverings. Master Bedroom has a walk-in closet & full 4pc. ensuite. 2nd bedroom has wall to wall closet. Steps away from transit, shopping, amenities & 2km away from Universities & Downtown.Surrounded by gardens with seating areas, this property provides a tranquil outdoor space to relax and enjoy nature. **EXTRAS** New SS fridge, stove, dishwasher, microwave. Ensuite washer & dryer +window coverings. 1 parking (id:57557)
223/225 Highland Street
Dysart Et Al, Ontario
Welcome to the heart of Haliburton, where prime commercial real estate meets unparalleled opportunity! Perfectly positioned on a major thoroughfare, this exceptional property is the cornerstone your business needs to thrive in this bustling town. With over 12,000 square feet of combined retail and cafe space, the property provides a blank canvas for your entrepreneurial vision. Its open-concept layout and flexible design offer limitless customization options. The lower level adds an impressive 10,000 square feet, ideal for virtually any commercial use. Recent building updates and renovations ensure that you can focus on business without worrying about major repairs. This property isn't just space; its a smart investment. Two income-generating apartments guarantee steady rental revenue, while a popular local eatery and an on-site dance studio contribute additional income streams, making this property a true revenue powerhouse. Beyond its business potential, this property is a cherished community hub. The cafe, store, and dance studio are already woven into the fabric of Haliburton, ensuring a loyal and engaged customer base. The property spans two separately deeded parcels, offering exciting opportunities for expansion or future resale. Whether you're looking to grow an existing business, launch a new venture, or invest in a thriving community, this property is your gateway to success. Don't miss this rare chance to own a piece of Haliburtons vibrant commercial landscape. (id:57557)
92 Big Dipper Street
Ottawa, Ontario
Welcome to your ideal home! Nestled in a vibrant community, this stunning detached residence boasts 3200 square feet of luxurious living space, tailored to meet the needs of your family. Upon entering, you will be greeted by an inviting ambience that sets the tone for relaxation and enjoyment. The main floor features an open-concept layout, seamlessly connecting the living room, dining area, and kitchen. The living room is enhanced by a cozy fireplace, ideal for both gatherings and quiet evenings. The kitchen is designed for functionality and style, complete with modern finishes, high-end appliances, and plenty of counter space for meal preparation. Adjacent to the kitchen, the dining area offers ample space for family dinners or entertaining. This home boasts four spacious bedrooms, including a luxurious primary suite complete with a private ensuite bathroom. Two additional full bathrooms and a convenient powder room ensure that everyone has their own space and privacy. (id:57557)
938 Shepherds Gap Road
North Carolina, Ontario
This is your luxury resort-view home. Amazing views. Gorgeous custom home at 4,000' (altitude)with stunning views. 3 bed 3.5 BA Architecture luxury retreat with amazing views of Lake Glenville + Great Smoky Mountains. Prime location: 7 mi N of Cashiers, NC. Gated community (Shepherds Mountain).deeded Lake access. This bright home has a Chef's kitchen with a 6-burner gas range, a custom painted backsplash, incredible lighting throughout, a marble farm sink, Carrera marble counters & marble sinks, and all baths. 2 marble fireplace gas starters. Prime ste wth deck, marble tub, Sauna, bidet toilet. Lrg loft could be 4th Bed. 175 yr old solid wood-plank floors (retrieved & restored from SC cotton mill). Elec blinds in main + upstairs floors. 3 AC units. Large storage room, finished basement (approx 1500 sq ft), amazing views + deck. The owner is an NC-Licensed Real Estate Agent: community, Road Maintenance Agreement. (id:57557)
7568 Redstone Road
Mississauga, Ontario
visit the REALTOR website for further information about this Listing. Welcome to 7568 Redstone Rd., a charming 3-bedroom bungalow situated on a premium 65' x 155.17' lot in the heart of Mississauga. This property presents an incredible, lucrative opportunity for builders, investors, or first-timehomebuyers looking to create their dream home. With many homes on the street undergoing renovations or rebuilds, this lot offers endless potential for redevelopment or a complete transformation. Located in a well established neighborhood, close to all major amenities, including shopping, schools, parks, and transit options. This property is a blank canvas waiting for your vision to knock down, rebuild or renovate and modernize. Rare opportunity to invest in one of Mississauga's most desirable areas! (id:57557)
1305 - 220 Missinnihe Way
Mississauga, Ontario
PROPERTY ASSESSED (id:57557)
1307 - 220 Missinnihe Way
Mississauga, Ontario
PROPERTY ASSESSED (id:57557)
201 - 5045 Mainway Boulevard
Burlington, Ontario
One of Burlington's most prestigious Business Centres! Beautiful natural light with high loft style 12' ceilings. 1 owned parking spot plus ample free surface and elevated parking garage parking for clients. High-end and efficient V-tech Heating And Cooling Systems and lighting. Easy highway access to 407/QEW via Appleby Line and Burloak Drive. Fully built-out w/3 offices/clinic rooms, storage room, bathroom & kitchenette open to lounge/waiting area. Medical office and Professional office building. Currently operates as a medical spa. 3 storey covered parking garage, Elevator and Accessible washroom conveniently close to unit. Energy efficient lighting and v-tech HVAC units. Please don't speak with staff or interfere with ongoing business. (id:57557)
69 David Street
Brampton, Ontario
+/-2,405 sf Commercial/ Industrial Bldg., including +/-515 sf Mezzanine, on +/-0.20 acre lot. Currently zoned M1-3156 Industrial and designated as Residential by Official Plan. Located in Downtown Brampton Secondary Plan. Close to Main St and Queen. Close to Go train station, high-rise development occurring around the train stations. *Legal Description Continued: PT LT 64 PL D-12 BRAMPTON; PT LT 7 CON 1 WHS CHINGUACOUSY AS IN RO1058963, EXCEPT PT 1, 43R8799 ; BRAMPTON **EXTRAS** Please Review Available Marketing Materials Before Booking A Showing. Please Do Not Walk The Property Without An Appointment (id:57557)
3651 Broomhill Crescent
Mississauga, Ontario
Stunning 4-Bedroom Home in Applewood. This beautifully updated 3-level side split features an open-concept living and dining area, a spacious eat-in kitchen with a walkout to a sunroom, and a cozy family room with a wood-burning fireplace. Upstairs, find 3 large bedrooms, including a master with a 2-piece ensuite and a second bedroom with a balcony. The finished basement with separate entrance offers a kitchenette, living room, 4th bedroom with walk-in closet, and a 3-piece bath perfect for extended family or possible rental potential. Recent upgrades include hardwood floors, roof (2024), and furnace (2023), renovated bath. Enjoy the outdoor space with 2 solariums, front enclosed veranda, mature fruit trees, and landscaped gardens on a premium pie-shaped lot. Close to schools, parks, shopping, and major highways. Don't miss this Applewood gem! (id:57557)
202 A - 280 Derry Road
Mississauga, Ontario
Very Rare opportunity! Fully furnished Second Floor Unit For Sale at Derry Business Center . Corner Unit Facing Derry Road. 2-Storey Condominium Professional Offices Building Located in Major Employment District, Retail & Residential Neighborhood. Derry Rd is Serviced by Mississauga Bus Services. Professional Offices Allowed: Real Estate, Accounting, Mortgage, Consulting, Immigration, Employment, Insurance, etc. (id:57557)
8 Poppy Pl
Rural Lac Ste. Anne County, Alberta
Welcome to Poppy Place! This lot has already been cleared, and is ready to build on (perfect for a walkout). There is direct access to the walking path to the lake from the back of this property. Temporary power and a 350 gallon septic holding tank are already on site. There is a 12'x16' shed with power that is moveable, and sold with the property. Silver Sands Golf Course is nearby, and there is the opportunity for activities on the lake year round. Please refer to Silver Sands land use bylaws for permitted use and building guidelines. (id:57557)
603 - 365 Prince Of Wales Drive
Mississauga, Ontario
Spacious 1-bedroom + den unit in the sought-after Limelight building with breathtaking City Hall views. The versatile den can easily be converted into a second bedroom. This bright unit features 11-foot ceilings throughout, a large master bedroom with a big window and mirrored closet. an open-concept kitchen with quartz countertops, a center island, and stainless steel appliances. Floor-to-ceiling windows fill the space with natural light, and ensuite laundry adds convenience. A large balcony with an unobstructed view and full privacy offers the perfect outdoor retreat. The building offers fantastic amenities, including a 24-hour concierge, exercise room, basketball court, rooftop garden, and party/media room. Located steps from Square One, Sheridan College, transit, Celebration Square and more. A must-see! (id:57557)
509 - 65 Watergarden Drive
Mississauga, Ontario
Discover urban living at its finest in this contemporary residential complex in Mississauga. This property features 2 spacious bedrooms plus a den, 9' Ceiling, Upgraded Modern Kitchen W/Quartz Countertop, Backsplash & S/S Appliances, ideal for first-time homebuyers or savvy investors. With 2 well-appointed washrooms, it combines functionality and style. Located in a vibrant area, you'll find ample shopping and dining options just steps away. The property provides effortless access to major highways 401, 403, and 407, making it a commuters dream. Future LRT & Public Transit At Door Steps. Designed for modern lifestyles, amenities include a 24-hour concierge, a fully-equipped fitness room, and more. Residents can enjoy a party lounge, an indoor swimming pool, and a whirlpool. This is more than a home; its a community with everything you need to live, work, and play. The sleek high-rise design, complete with large vertical windows and fluid, wave-like balconies, offers a stunning aesthetic and a welcoming environment. (id:57557)
45 Densley Avenue
Toronto, Ontario
Rare freestanding industrial building located in North York. Updated office area. Excess Land Permitting Outside Storage. Easily accessible to the 401 and the Allen. TTC within minutes. Vacant possession will be provided. Excellent end user opportunity or investor. Featuring Plenty Of Outdoor Space For Parking And Storage. (id:57557)
209 - 340 Dixon Road
Toronto, Ontario
Super Clean & Spacious Condo !!! Offering nearly 1,000 sq. ft. of timeless elegance with the potential for future modern upgrades and personal touches. The open-concept living area is bright and inviting, creating a warm and homey atmosphere. A large, private balcony extends your living space year-round, providing a perfect retreat. Lower floor- no need to wait for the elevator!This unit features two generously sized bedrooms, each with its own closet and window for added comfort and privacy**The modern bathroom includes a stylish vanity and spa-like shower heads, offering modern touch**The cozy kitchen combines functionality and flexibility, providing ample storage for pantry essentials and the ideal space to bring your culinary ideas to life. A separate laundry room adds extra convenience and customization options .Great Investment ( positive cashflow possible) as property taxes costing less than a cup of coffee a day and an almost all-inclusive condo fee covering access to amenities and 24-hour security - this home offers incredible value. It also includes one underground parking spot for added convenience .Located in a prime area! This condo is easily accessible to public transit, Toronto Pearson Airport, schools, shopping, and major highways, including the 401, 407, and 427.Seeing is believing schedule a viewing today! (id:57557)
8047 Financial Drive
Brampton, Ontario
Welcome to this breathtaking fully upgraded premium corner lot, situated in a prestigious neighborhood on the border of Brampton and Mississauga. This stunning 4-bedroom home, with a finished 2-bedroom basement, is perfect for families seeking luxury and space. The double-door entry welcomes you into a separate formal living and dining room, leading to a spacious family room that features a cozy gas fireplace and pot lights throughout the main floor. Hardwood floors extend across the living, dining, and family rooms, creating an elegant feel. The kitchen, combined with the breakfast area, boasts stainless steel appliances, upgraded cabinets, a stylish backsplash, a center island, and a walkout to the yard, making it ideal for family gatherings. Upstairs, the huge primary bedroom offers a walk-in closet and a 5-piece ensuite with a soaking tub and separate shower. The other bedrooms are generously sized, providing comfort for all family members. Outside, the stone driveway and walkway enhance the home's curb appeal. Located close to highways 407 and 401, schools, grocery stores, banks, and restaurants are all within walking distance, offering unparalleled convenience. This home is a rare opportunity to enjoy upgraded living in a prime location! (id:57557)
297 Campbell Avenue
Toronto, Ontario
Amazing opportunity for investors, users, and developers - Discover an incredible opportunity in the heart of a vibrant and rapidly gentrifying neighbourhood. This industrial property offers immense potential for a range of buyers. For the owner, this building provides endless possibilities with approximately 1,891 square feet of office space, 4,947 square feet of industrial space, and a basement with its own entrance offering an additional 1,891 square feet. For the investor, this property delivers stable income, and for the developer, your creativity can yield great dividends. Other features include boulevard parking at the front of the property and a long driveway on the south side leading to a drive-in door at the rear of the industrial space. Situated on a generous lot measuring approximately 50 feet by 190 feet, this property encompasses 9,500 square feet of prime real estate. Its strategic location offers excellent visibility and accessibility, capitalizing on the neighbourhood's rapid growth and urban rejuvenation. Conveniently located next to a brand-new residential high-rise in Toronto's Campbell Avenue and Dupont area, this property is just steps from public transportation and so much more. Whether you are a business owner searching for an ideal space or an investor or a developer seeking a lucrative investment opportunity, this property offers exceptional potential. (id:57557)
6 - 1185 Queensway E
Mississauga, Ontario
Ground Floor Office Space Spanning Approx 2000sqft, 2 Units available Side by Side In A Bustling Commercial Retail & Industrial Mixed Use Newly Constructed Plaza. Professionally Finished And Move In Ready Suitable For Multiple Uses Including: Insurance, Real Estate, Law, Engineering, Accounting, Architecture, Marketing, Advertising, Design, & More. A Variety Of Businesses Within The Plaza Currently Operating Include: Medical, Pharmaceutical, Dental, Physio, Restaurant & Many More To Make This A High Traffic Area. Excellent South Exposure On Queensway Providing Visible Signage & Tons Of Natural Light. 1Front Desks, 3+3 Private Offices, 8 Cubicles + 2 Private Cubicles, 1Kitchenette, 2 Bathrooms (1 Handicap Accessible), & An 800sqft Separate Office Space With Potential To Sub-lease. Modern Finishes Throughout Including Glass Office Walls, Motion-Sensor LED Lights, Custom Cabinetry. (id:57557)
14b - 18 Strathearn Avenue
Brampton, Ontario
We have approximately 1350 sq. ft commercial / industrial unit available for lease. Unit has 14 ft clear height (16 ft to the ceiling) , washroom, built mezzanine over office, 10 x 12 ft overhead door, 2 parking spots. Electricity and heating are additional costs to the Tenant, billed separately by utility companies. Water and office garbage as well as CAM / TMI expenses are included in the quoted price. CLEAN USE required, dirty business uses like automotive or welding are not accepted due to company policy or zoning restrictions. *For Additional Property Details Click The Brochure Icon Below* (id:57557)
16 Pryor Avenue
Toronto, Ontario
***Location Location Location*** Great Investment Property Is Waiting For You! Is A Hidden Gym Located In An Trendy Neighborhood Waiting For The Right Astute Buyer. The Property Currently Boasts Two Kitchens/Two Units With Multiple Bedrooms For Resident's Needs. Potential Total Market Rents Can Reach $5200 PLUS! Bathroom On Each Floor. The Property Includes a Large Lane Way Garage. House Can Be Easily Transformed Back Into Single Family Unit By Breaking Drywall Partition On Main Floor Bedrooms To Create a Living And Dinning Space. The Area Has Many Projects Just Finishing and Starting, Nearby Public Transit, Stockyards Shopping Centre, With Many Parks and Schools Nearby. This Is A Great Property Waiting For You. **EXTRAS** Property Is Divided Into Two Units. First Entrance To The Main & Second Floor Unit In The Front. Other Half Of Main Floor & Basement Unit Entrance Located At The Back. Two Finished Basement Bedrooms Not Shown In Pictures & Floor Plan. (id:57557)
2568 Royal Windsor Drive
Mississauga, Ontario
A freestanding industrial building with outdoor storage land is available, featuring a 20' clear height and four oversized drive-in doors. Located in close proximity to major highways and industrial developments, the property includes big truck and trailer repair shop and approximately 1 acres of additional land currently used for outdoor storage. Recent upgrades include a roof replacement in 2021/2022, a newly fenced yard with an electronic gated entrance, new lights and poles in the yard, and a newly renovated office space. The property also generates approximately $11,000 per month in income from a Pattison billboard signboard, a propane station, and a three-bedroom house located at the front of the house. **EXTRAS** Additional 1,400 Sq.Ft. residential/commercial building not included in total area. (id:57557)
21 - 23 Union Street
Brampton, Ontario
Located in the heart of downtown Brampton, this commercial free standing building has been a well established automotive repair shop for decades. This property has become a local landmark for automotive services. The building 40 X 60 ft (2400) sf sits on a larger corner lot and offers multiple bays with 4 hoists/lifts. The exterior is functional with a large overhead door providing easy in out for vehicles, and and over 35 car parking. Move right in and continue the success or take advantage of the GC zoning which allows many other uses for any future investment opportunities. (id:57557)
3142 Dundas Street W
Toronto, Ontario
Prime Investment Opportunity in a Sought-After Location The JunctionAs the current owners are set to retire, this exceptional property presents a unique investment opportunity right across from Tim Hortons. The main floor is a catering business called Euro Pasta, establishing a vibrant presence in this bustling neighbourhood. You can keep it the same or change it to the business of your choice. On the second floor you'll find a cozy 2-bedroom apartment, perfect for business owners who wish to both work and live on-site, or for investors looking to rent out. Each unit benefits from separate entrances, enhancing privacy and convenience.The basement is finished. Externally, there are 4 parking spots accessible via the back lane, ensuring ample parking for both commercial and residential occupants. Included in the sale are essential appliances: stove, two fridges, a washer, and a dryer, making this a turnkey investment. (id:57557)
Main - 2863 Lake Shore Boulevard W
Toronto, Ontario
Attention Investors/Entrepreneurs. Own and Run your very own business with this Turn Key Supermarket! Freshly renovated . THis primarily an ASSEST sale. Over $170,000 in Equipment. New Lease to be signed with landlord. Many possibilities. Opened for business after an extensive renovation and re-tooling! After decades of serving the community, updated and fresh Star Lake Foods as opened their doors to carry on and cater to gentrifying neighbourhood. Put your final touches into this lifetime opportunity. Serving the local neighbourhood for decades and just revamped with new fixtures, all new owned equipment (Fridges, Freezers, Shelving/Racking and much more.) (id:57557)

