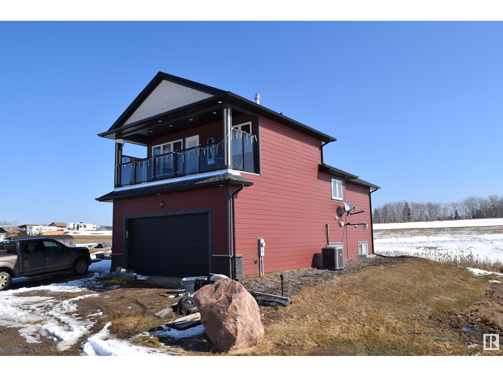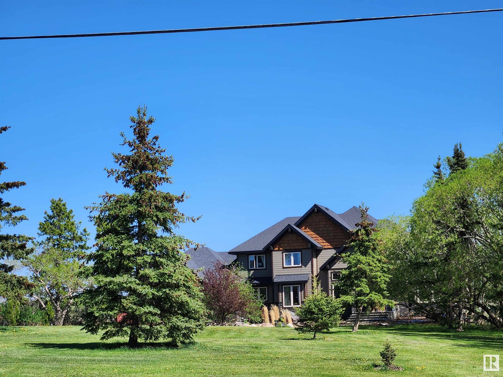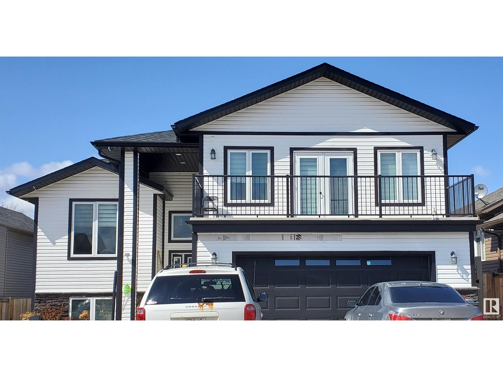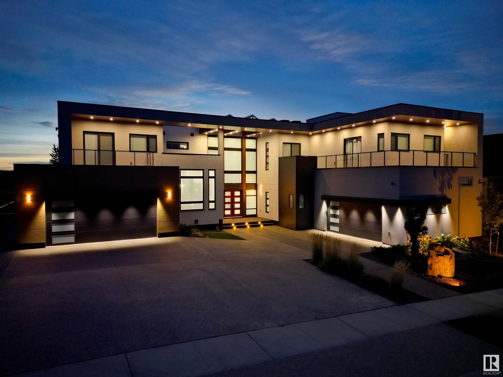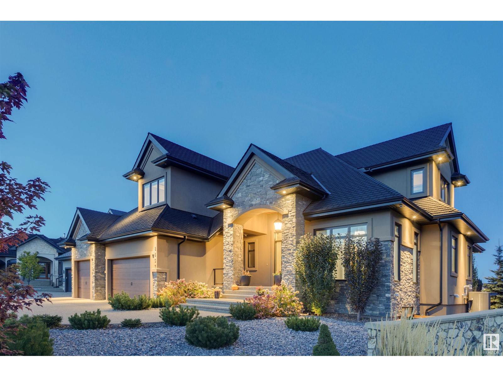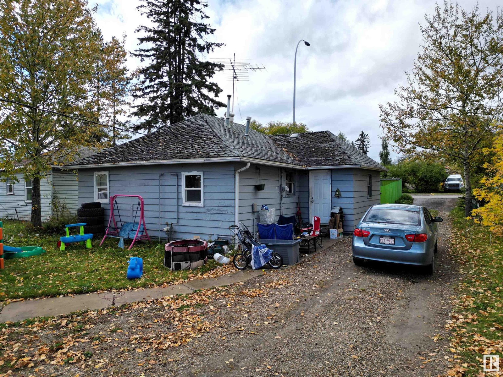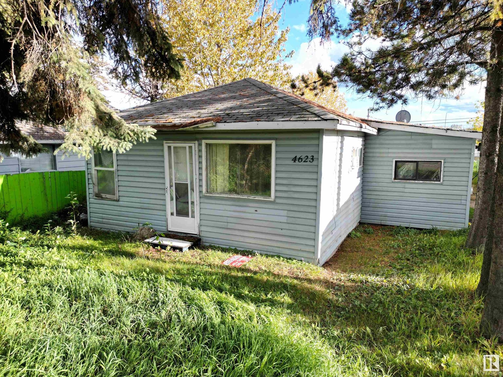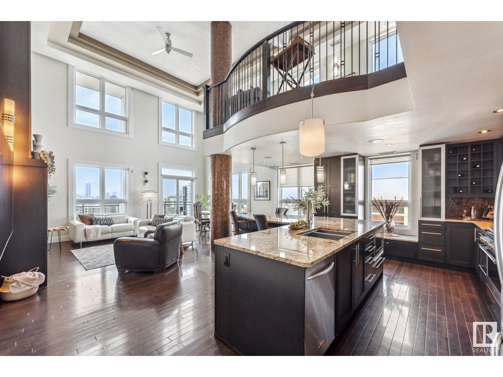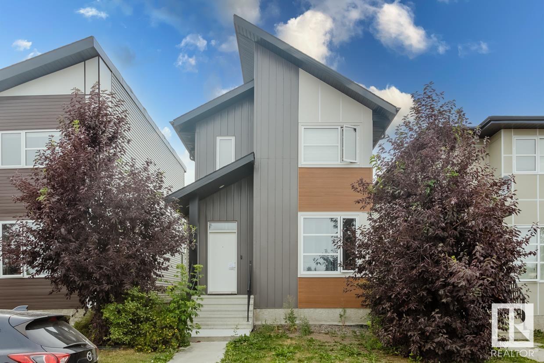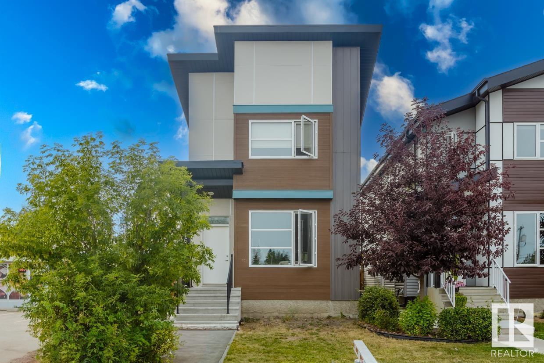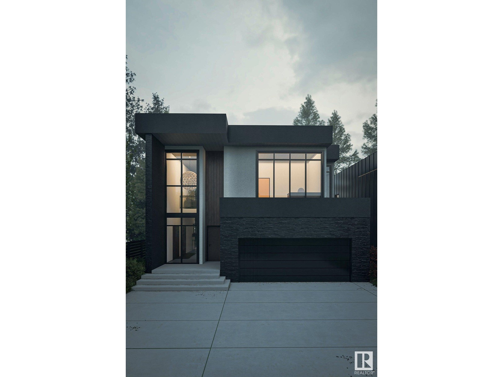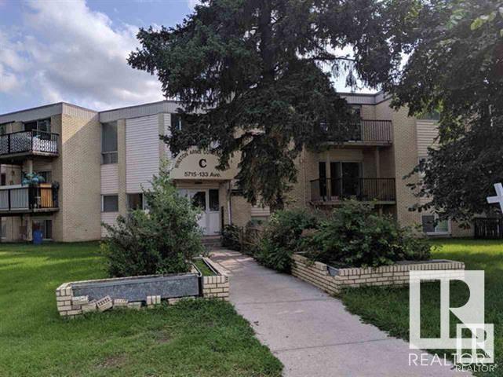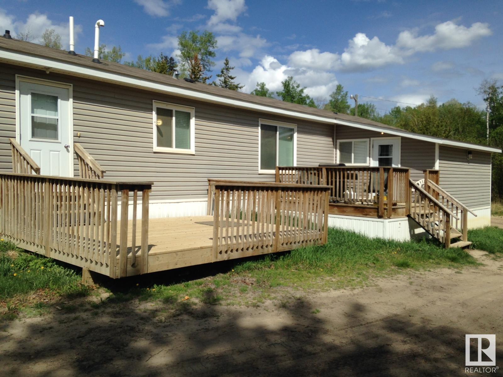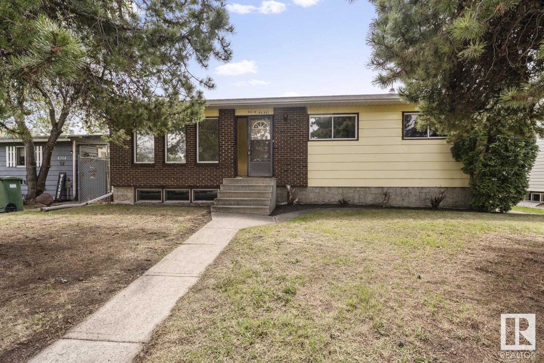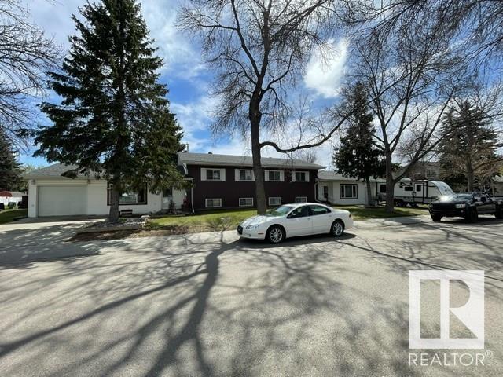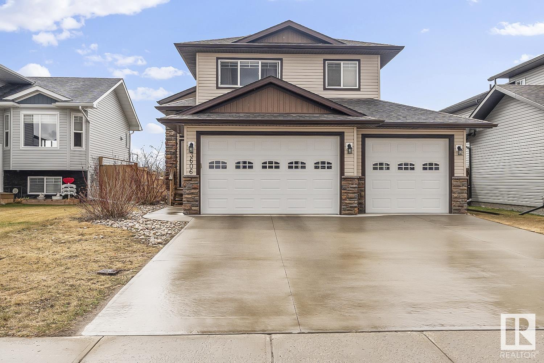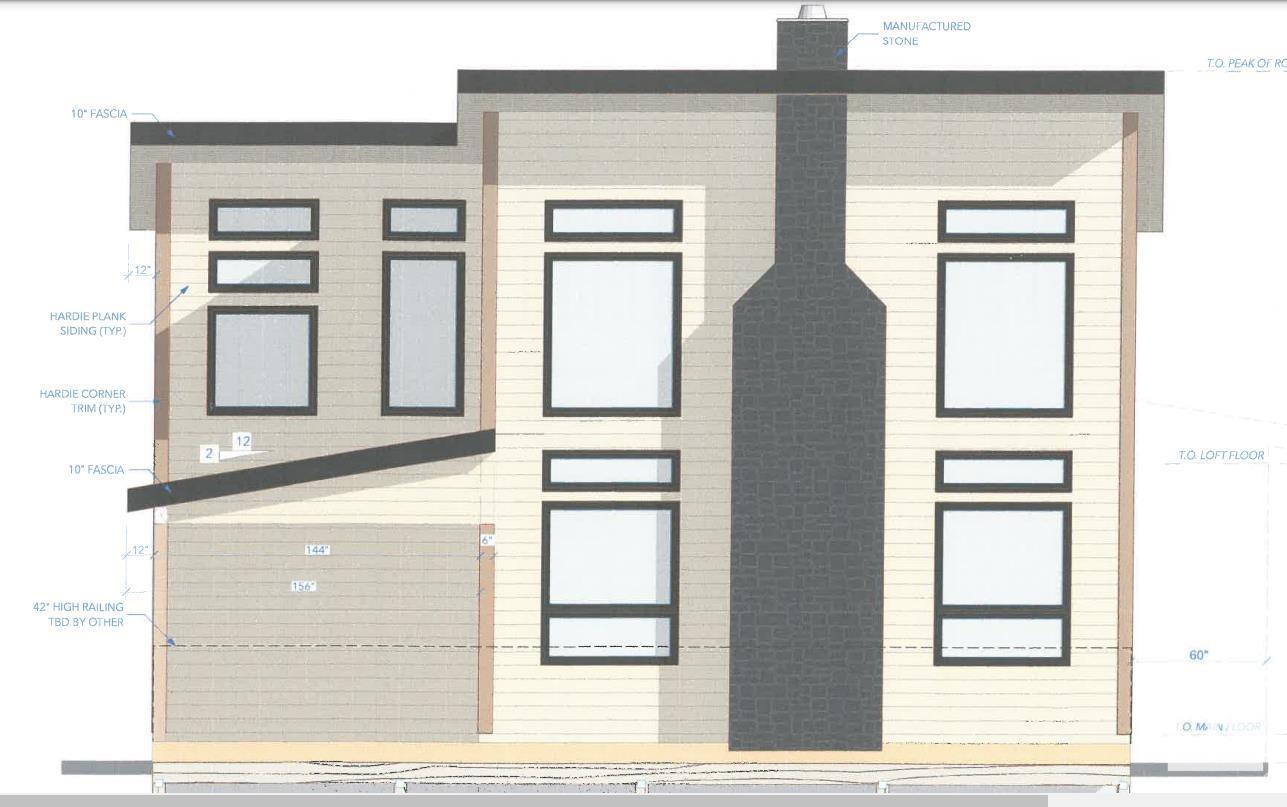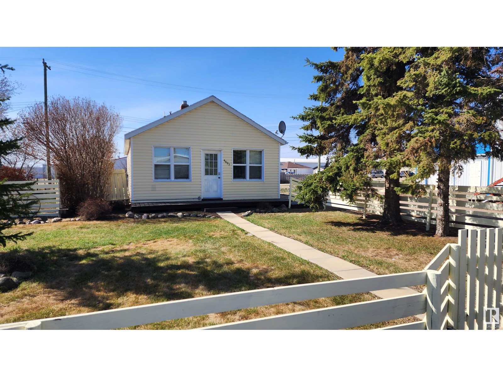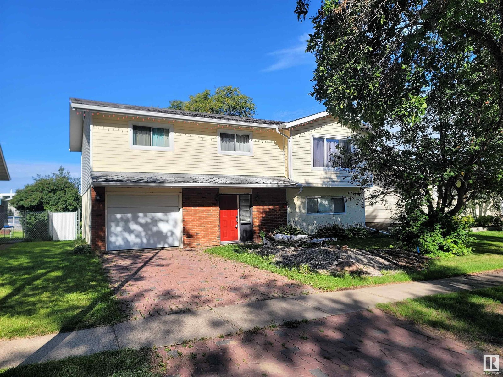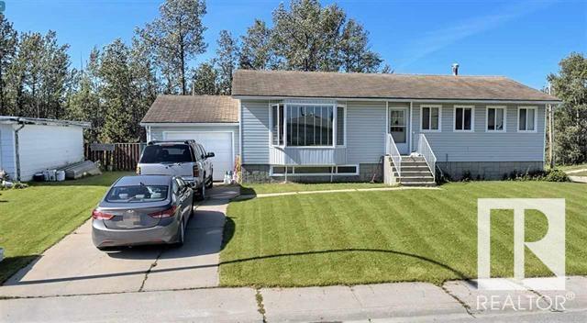51245 Rge Rd 210
Rural Strathcona County, Alberta
ONE OF ONE! 26.8 ACRE Lake Front Property With Amazing Potential! This Unique Property Boasts A Expansive Air Conditioned Home With Over 4000 sq ft of Development! An Open Concept Living and Kitchen Spaces With Incredible Sprawling Valley Views from The Dining/Living Room Area! Custom Built in Cabinets Throughout This Home. A Massive Primary Bedroom With an Adjacent Flex/Office Space And a Newly Added 3 Pce Accessible Ensuite With Sit Down Shower Area. A Spacious Second Bedroom And a Smaller 3rd Studio Bedroom Complement Main Floor Footprint. The Lower Level Has Over 2000 Sq Ft Of Development For All To Enjoy! A Welcoming Sunroom Awaits You As You Enter The First Lower Level Entrance. Then An Expansive Rec Room Area With Wood Burning Fireplace a 3 Pce Powder, an Office Area And Large Mechanical Room Space. There is Also a 23'x 22'7 Family Flex Area That Could Easily Be Modified to Add 2 Spacious Bedrooms. The Property Has Numerous Trails and Direct Access To The Lake With RV Camping Potential!! (id:57557)
#49 65275 Rr 114a
Rural Lac La Biche County, Alberta
CIVIL ENFORCEMENT SALE This property at Elinor Lake Resort and is being sold Where-Is, As-Is. This Bi-Level, is approximately 1,778 sq.ft., 2 bedrooms up and 1 in the basement, main floor laundry, large island kitchen with eat-in nook, living room with gas fireplace. Master bedroom with 3 sided fireplace, modern 4-piece en-suite, walking closet and walkout to a covered balcony with outdoor gas fireplace. Finished basement containing a family room, games room, 4-piece bath, bedroom, utility room all with heated floors, large deck with under deck storage and central air. All information and measurements have been obtained from the Lac La Biche County Assessment and/or assumed, and could not be confirmed. The measurements represented do not imply they are in accordance with the Residential Measurement Standard in Alberta. (id:57557)
50417 B Rge Rd 245
Rural Leduc County, Alberta
Civil Enforcement Sale A PARTIAL, 50% OWNERSHIP, 1/2 PARTIAL INTEREST in this property only for sale. Approximately 3420 sq ft. on 20.92 acres, with 3 shops/outbuildings being sold Sight Unseen, Where-Is, As-Is. The subject property is purported to be in good condition with high end finishes, and an unfinished walkout basement. All information and measurements have been obtained from the Tax Assessment, old MLS, an Appraisal and/or assumed, and could not be confirmed. The measurements represented do not imply they are in accordance with the Residential Measurement Standard in Alberta. There is NO ACCESS to the property, drive-by’s only and please respect the Owner's situation. (id:57557)
5810 Meadow Wy
Cold Lake, Alberta
Haley style bi-level in The Meadows with hardwood floors, ceramic tile, large great room, vaulted ceilings, pot lights throughout, master is large with 4 pc ensuite and walk-in closet, under-slab heat in walkout basement with 2nd kitchen. Overhead heated garage, concrete driveway, back deck 18x12, front deck 24x7, & back yard circular firepit with concrete sitting area are just a few of the many upgrades. (id:57557)
10006 100 Street
Nampa, Alberta
Classis charm yet modern conveniences! Walk through the door and be amazed at how well the original 1930's refinished hardwood floors blend seamlessly with the fresh, bright kitchen. This is the focal point of this fantastic, cozy home and it opens wide to the living room and dining room. With everything all in one space, you can host the largest of gatherings and keep the ones you love most close by. Super high ceilings add to the overall feeling of space and allow for extra tall cabinetry to give you extra storage. The island is oversized and there is also a handy pantry. Down the hall you will find three bedrooms and two bathrooms. The primary suite is extra roomy and has a gorgeous ensuite and huge walk-in closet. The other two bedrooms are also very large and the main floor bath is fresh and bright. Rounding out the rest of the first level is the very conveniently located main floor laundry that is just off the kitchen. There is a basement with ICF foundation under the newer part of the house, which was built in 2020. Although this space is currently unfinished, there is plenty of room for storage, another family room or media room and there is another bathroom roughed in and ready for finishing. All of the mechanical bits like furnace, electrical, plumbing and on demand hot water heater were updated when the house was built in 2020 and extras like air conditioning make life so much more comfortable here! There is a backyard with 10x10 shed and back alley access making it easy to add extra parking if necessary. Finally, you will find that your money goes so much further here and taxes in Nampa are very affordable. There is a school, motel, grocery store, day care, gas station and more in this quiet community so you are not sacrificing any of the conveniences you are looking for but the value story here is so strong making it an easy choice! Full of history and heritage but all fully updated and modern. This unique home is a must see so call today to book your p rivate viewing! (id:57557)
#14 3466 Keswick Bv Sw
Edmonton, Alberta
Discover an unparalleled lifestyle at The Banks at Hendriks Pointe in Edmonton, Alberta, Canada. This stunning architectural gem boasts nearly 15,000 sqft of luxurious living space, featuring 6 bedrooms & 9 bathrooms across 3 levels, all accessible via a private elevator. Enjoy breathtaking views from two grand formal living rooms & indulge your culinary passions in the chef’s kitchen, complete w/ top-tier appliances and a spacious center island, plus a dedicated spice kitchen. The upper level houses 4 exquisite bedroom suites, each w/ walk-in closets, full ensuites, & private balconies. The owner’s retreat is a true sanctuary, showcasing spectacular river views & an expansive walk-in closet. The highlight is the rooftop patio, offering 360-degree views of the North Saskatchewan River Valley. The lower level features a gym, theatre room, a 6th bedroom suite, and ample living areas, with multiple walkouts to a serene lower patio. Every detail reflects sophisticated craftsmanship, redefining luxury living. (id:57557)
2807 Wheaton Dr Nw
Edmonton, Alberta
Welcome to Windermere. From the twenty-foot foyer, you’re greeted by a sense of opulence and warmth. Bathed in natural light, there is a perfect balance of grandeur with vaulted ceilings and a striking fireplace surrounded by state-of-the-art design. A gourmet kitchen is the heart of this home, with premium Wolf and Sub-Zero appliances and a butler’s pantry providing modern convenience! The dining area spans to a peaceful deck overlooking the private backyard; setting a sophisticated tone. The primary suite is a tranquil retreat with spa bath, separate laundry and walk-in closet. The office/den makes this area feel like a home within a home. Upstairs, the sense of space and comfort continues, with three bedrooms, a family room, laundry and two beautifully appointed full bathrooms. The finished basement is a world of its own. Heated floors lead to a home gym, a movie theatre plus a legal two-bedroom suite; ideal for family or guests. Designed to offer a lifestyle that’s as luxurious as it is comfortable. (id:57557)
4619 4 Avenue
Edson, Alberta
Amazing Location Along 4th Avenue (HWY 16) Perfect HWY Exposure For Your Business! This Cozy Two Bedroom, One Bathroom Home is Currently Rented Out and the Renter Would Like to Stay. This Home is Located on a Large 50' x 140' Lot With Back Alley Access and HWY 16 West Frontage. There have been Many Updates Over the Years Including the Kitchen, 4 pc Bathroom, Flooring, Siding and More! Large Entry Porch With Cabinets for All Those Coats Boots & Extras. Fenced Yard With A Variety of Perennials and Mature Trees and a 24X24 Detached Heated, Insulated Garage. A Total of Three Adjoining Lots Available If you are Looking for a Larger Property for Your Business. Excellent Location With All Amenities Within Walking Distance. C-3 Highway Commercial Zoning Allows For a Variety of Uses for this Versatile Property. (id:57557)
4615 4 Avenue
Edson, Alberta
Amazing Location Along 4th Avenue (HWY 16) Perfect HWY Exposure For Your Business! This Two Bedroom, One Bathroom Home This Home is Located on a Large 50' x 140' Lot With Back Alley Access and HWY 16 West Frontage. Large Entry Porch for All Those Coats Boots & Extras. Huge Yard With Lots of Parking and Mature Trees. A Total of Three Adjoining Lots Available If you are Looking for a Larger Property for Your Business. Excellent Location With All Amenities Within Walking Distance. C-3 Highway Commercial Zoning Allows For a Variety of Uses for this Versatile Property. (id:57557)
4623 4 Avenue
Edson, Alberta
Amazing Location Along 4th Avenue (HWY 16)! Perfect HWY Exposure For Your Business! This Cozy Two Bedroom, One Bathroom Home is Currently Rented Out and the Renter Would Like to Stay. This Open Concept Home is Located on a Large 50' x 140' Lot With Back Alley Access and HWY 16 West Frontage. There have been Many Updates Over the Years Including the Kitchen, 3 pc Bathroom, Flooring, and Siding. A Total of Three Adjoining Lots Available If you are Looking for a Larger Property for Your Business. Excellent Location With All Amenities Within Walking Distance. C-3 Highway Commercial Zoning Allows For a Variety of Uses for this Versatile Property. (id:57557)
#437 400 Palisades Wy
Sherwood Park, Alberta
This condo is located on the top floor in Palisades on the Park and is situated in an 18+ adult building. It features a very open floor plan, a kitchen with ample cupboard and counter space, and a living room with a corner gas burning fireplace, creating a comfortable and homey atmosphere. Access to your balcony from the patio door adds a touch of luxury. The primary bedroom has a walk-through closet and a four-piece ensuite, and the unit also includes a second bedroom, a four-piece bathroom, a laundry area, and a den. Additionally, it comes with a titled underground parking stall along with a storage locker. The building offers amenities such as an exercise room, sauna, steam room, theatre room, guest suite, and car wash. It is centrally located in Centennial Village and is within walking distance to Millennium Place Rec Centre and other essential amenities. (id:57557)
#ph04/1804 9939 109 St Nw
Edmonton, Alberta
Welcome to this truly EXCEPTIONAL FIND in downtown Edmonton. The combination of luxury, comfort, & unique features make it stand out, especially with rare amenities like an EXCLUSIVE ROOFTOP PATIO & 3 TITLED PARKING STALLS! This immense corner unit sprawls 2 floors & features a chef-inspired kitchen. For those who love to create & host, there is a MASSIVE GRANITE ISLAND, 6 BURNER GAS STOVE, wine cooler & more! There are 2 bedrooms on the main level, one with a 3pce ensuite plus a separate bathroom for guests. The private primary suite on the 2nd level hosts a walk-in closet, DOUBLE SIDED FIREPLACE & 6pce ensuite with SOAKER TUB, double sinks & STEAM SHOWER. Completing the 2nd level is a bonus room and laundry. The private rooftop patio with bar, HOT TUB, INFRARED SAUNA, putting green, & SPECTACULAR VIEWS of the city is perfect for winding down or entertaining. With a blend of modern convenience & luxurious living in the heart of the city, this one of a kind condo is perfect for the most discerning buyer! (id:57557)
8720 150 St Nw
Edmonton, Alberta
Investors know success is a good property in a great location! This home has it all! 2 storey, legal suite home that will amaze both YOU & your tenants. As you step inside, you are greeted by a spacious, bright, open concept design, sure to impress! East facing living area; highlighted by the tiled fireplace & massive kitchen with high end modern finishings. Granite island is a focal point & is the perfect place for entertaining. Upstairs has 3 large bedrooms, with primary featuring a walk in closet & ensuite. Upper floor Laundry! Separate entrance to the lower LEGAL SUITE, highlighted by an inviting kitchen area, separate laundry & two bedrooms. Fantastic location will make renting easy – close to schools, parks, West Edmonton Mall & access to the Whitemud. House is also a short walk to a future LRT station. 8716, 8718, 8720 to be sold together with an assumable commercial mortgage, 40 year amortization, 1.8% with 6 years remaining. Mortgage assumption is subject to CMHC approval; other criteria apply. (id:57557)
8716 150 St Nw
Edmonton, Alberta
Investors know success is a good property in a great location! This home has it all! 2 storey, legal suite home that will amaze both YOU & your tenants. As you step inside, you are greeted by a spacious, bright, open concept design, sure to impress! East facing living area; highlighted by the tiled fireplace & massive kitchen with high end modern finishings. Granite island is a focal point & is the perfect place for entertaining. Upstairs has 3 large bedrooms, with primary featuring a walk in closet & ensuite. Upper floor Laundry! Separate entrance to the lower LEGAL SUITE, highlighted by an inviting kitchen area, separate laundry & two bedrooms. Fantastic location will make renting easy – close to schools, parks, West Edmonton Mall & access to the Whitemud. House is also a short walk to a future LRT station. 8716, 8718, 8720 to be sold together with an assumable commercial mortgage, 40 year amortization, 1.8% with 6 years remaining. Mortgage assumption is subject to CMHC approval; other criteria apply. (id:57557)
10720-57 Ave Nw
Edmonton, Alberta
Located in a quiet tree-lined street in the heart of Pleasantview, minutes from the UofA, Southgate Mall and the LRT station. Next door is a park with skating rink, tennis court and basketball courts, playground and more. Step into this architect-designed, engineer-built 2-storey with double attached garage masterpiece, where meticulous craftsmanship meets unrivaled sophistication. This expansive 2,600 sq. ft. retreat boasts a spacious mudroom, gourmet kitchen, and versatile layout, promising both elegance and functionality for modern living. With a vast 37.5 ft. by 145 ft. lot and sheer luxury and elegance throughout, welcome to a realm of opulence and refinement unlike any other. Since this house is not built yet, new owners will be able to customize it to their likings such as colors, finishing, and adjustments to the floor plan. (id:57557)
#5 C 5715 133 Av Nw
Edmonton, Alberta
Investors' delight! Or first time owners! This 775 square feet unit offers spacious living room with 2 good size bedrooms. Newly painted. Maple kitchen cabinets with new kitchen flooring. The bathroom is totally renovated. All windows have security bars. Whatever you see will stay if you desire to have them. Low monthly condo fee of $365. One assigned parking stall is included in the price. Very affordable. Hurry as it will not last for this price! (id:57557)
174 Pine Ln
Conklin, Alberta
HOME WITH HEATED SHOP! This fully furnished 4 bdrm, 2 bath home is located close to TROPHY FISHING LAKES and major oilfield job sites. This home has AIR CONDITIONING and 2 large outdoor decks and an attached storage shed. Two outbuildings are an electrical building and a pump house. Property has a 30x50 heated shop w/14' overhead door, power garage door opener and a concrete floor to store your toys. TURNKEY home includes all furniture, appliances, BBQ, dishes, linens, etc. Yard is approx. 2 acres with 1.5 acres graveled. Yard lighting and motion sensor lights, plus a row of plug-ins at rear of yard. Excellent wifi and cell service. Newly paved road and sidewalk in front of property, plus a fire hydrant at the property line. New Municipal water & sewer services to property line. Currently being serviced by water cistern and septic holding tank. Conklin has a Multiplex sports facility, convenience store, gas bar, hotel, restaurant and bar. (id:57557)
4316 45 Av
Bonnyville Town, Alberta
Inviting family home that exudes warmth and comfort! Bright and airy living room with hardwood floors. Charming kitchen with glass display cabinets and large dining area has sliding door that leads to the back deck, providing an ideal spot for outdoor relaxation. 4 bedrooms + 3 baths including a convenient half bath off the back entrance with direct access to the primary bedroom. Basement is fully developed with newer vinyl plank flooring, creating a modern and comfortable retreat with spacious rec room, cozy wood stove, laundry area and plenty of storage space. Upgrades throughout the years include main level paint, kitchen/ dining flooring, trim, shingles & HE furnace. Fenced and landscaped yard, complete with fruit trees, concrete sidewalks and a detached double garage. Paved parking off back alley ensures ample space for vehicles and guests. Perfect Place to Call Home! (id:57557)
14617 106 Av Nw
Edmonton, Alberta
BUY & HOLD! AMAZING INVESTMENT OPPORTUNITY IN WEST EDMONTON!! 64' X 142' LOT. MINUTES TO DOWNTOWN! CORNER LOT, SIDE BY SIDE DUPLEX, WITH ATTACHED GARAGES. SOLD TOGETHER, ON A SINGLE TITLE. UPPER FLOOR FEATURES 3 BEDROOMS, 2 BATHROOMS. MASTERS INCLUDES 2 CLOSETS AND ENSUITE. MAIN LEVEL HAS NICE KITCHENS AND SPACIOUS LIVING ROOMS. THIRD LOWER LEVEL IS WIDE OPEN WITH HUGE WINDOWS ALLOWING FOR LOTS OF NATURAL LIGHTING. FOURTH BEDROOM COULD BE EASILY ADDED. HUGE FENCED BACK YARDS MINUTES TO DWN TOWN. CLOSE TO SCHOOLS NEW LRT AND ALL AMENITIES. BRING ALL OFFERS!! (id:57557)
3606 Beau Vista Bv
Bonnyville Town, Alberta
This 2014 fully finished 1247 sq. ft. modified bi-level is located on a quiet street in Beau Vista!! It includes 4 bedrooms 3 bathrooms with a bright open concept. The kitchen has quartz counter tops, modern cabinets, bar style island, pantry, and patio door that leads out to the back deck. The living area is bright and cozy featuring gas fireplace. The master suite has an oversized walk-in closet and 5 pc en-suite. The bright walk out basement leads out to a concrete patio which backs onto an environmental reserve at the back of the yard. Garage space not a problem!!! The triple attached garage even has enough room for your boat. To finish this home off the yard is completely landscaped for your enjoyment. (id:57557)
5304 52 Av
Clyde, Alberta
2.27 acres in the village of Clyde with municipal services!! *TO BE CONSTRUCTED* Amazing and unique 1281 sqft, pine interior/exterior home! 3-4 bedroom, 2 bathroom with a loft and possible veranda. Hand-crafted, customizable, pre-fabricated options to build to your desires. To be built this year! Kiln dried 2”x6” tongue and groove pine siding exterior and interior boasts a wonderful warm inside creating humidity and warmth on those cool winter months. Built with Alberta climate in mind with ice shield and roofing felt, two 40”x40” triple pane low E Argon slider windows included. Landscaping and gravel driveway included too (sod as well)! Affordable dream homes awaiting first owners! Great location, 30 min to St. Albert. Feels like an acreage. Modern K-9 school nearby. (id:57557)
4823 50 Av
Elk Point, Alberta
UPGRADED CHARACTER HOME - CENTRALLY LOCATED! This well-maintained 720 sq.ft. 2 bedroom, 1 bath bungalow is perfect for the buyer that enjoys affordable living and appreciates easy access. The home is conveniently located within walking distance of all downtown shopping and a short walk to all other amenities. The home has been beautifully upgraded with vinyl plank flooring, vinyl windows, 100 amp power, HE furnace, blown-in insulation, shingles (2019) and fascia. The clean wood-lined cellar includes the furnace with humidifier and has storage. Features a beautiful setting on a 60 x 120' landscaped, fenced lot with a back parking spot (asphalt), front and back decks and a newer custom storage shed with roll door. Alley access both side and back. This property is also perfect for the entrepreneur as it is zoned Central Commercial (C1) - coffee shop, soup & sandwich, health food store, etc. This home is very comfortable and priced affordably! Furniture may be included with purchase. (id:57557)
4514 41a St
Bonnyville Town, Alberta
Charming two storey home with a singe attached garage, large fenced off yard, shed and a fish pond. Main floor of this home consists of a master bedroom with a two piece ensuite, two bedrooms, fours piece bathroom, living room with a fireplace, and a large kitchen dining area with a door that opens onto a deck great for morning coffee. Lower level has a family room with a fireplace, four piece bathroom, large entry way, and a unfinished bonus room just waiting for you to complete it. (id:57557)
715 3 Av
Fox Creek, Alberta
CIVIL ENFORCEMENT SALE A PARTIAL, 50% INTEREST in this approximately 1,181 sq.ft. 3 bedroom Bungalow with finished basement, single attached garage that is located on a large corner lot in the Town of Fox Creek, is being sold Sight Unseen, Where-Is, As-Is. The subject property is purported have a kitchen, living room, dining room, master bedroom with a 2 piece en-suite and 2 additional bedrooms on the main floor. The basement is also purported to be fully finished with two extra bedrooms, a 3 piece bathroom and a utility room. All information and measurements have been obtained from the Town of Fox Creek Assessment, a recent Appraisal and/or assumed, and could not be confirmed. The measurements represented do not imply they are in accordance with the Residential Measurement Standard in Alberta. (id:57557)


