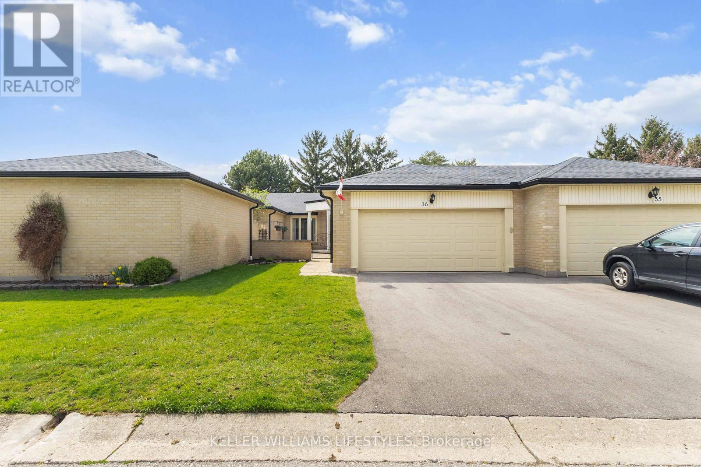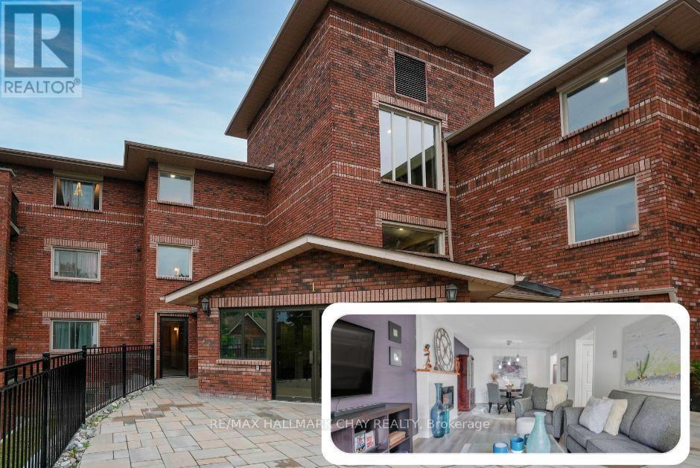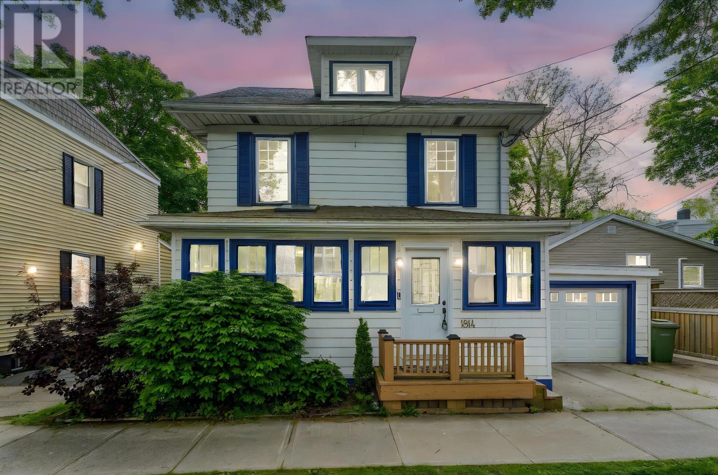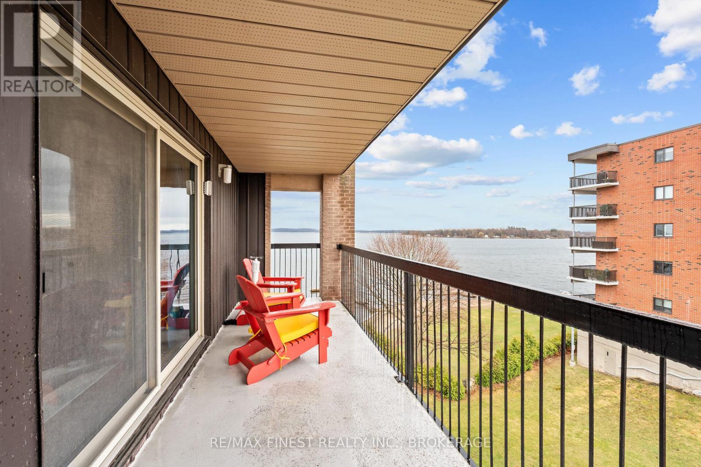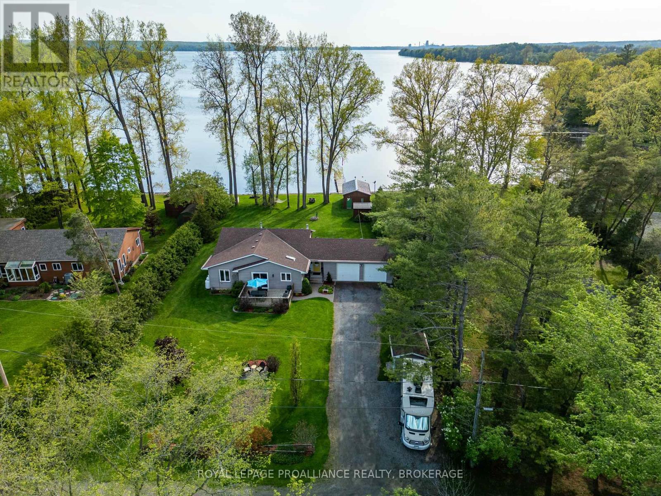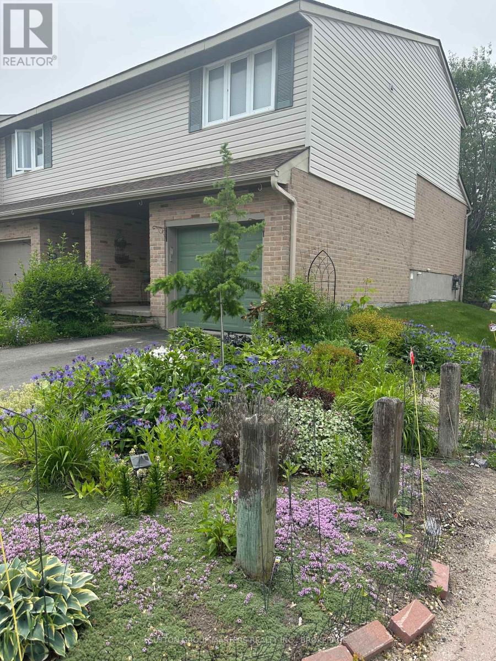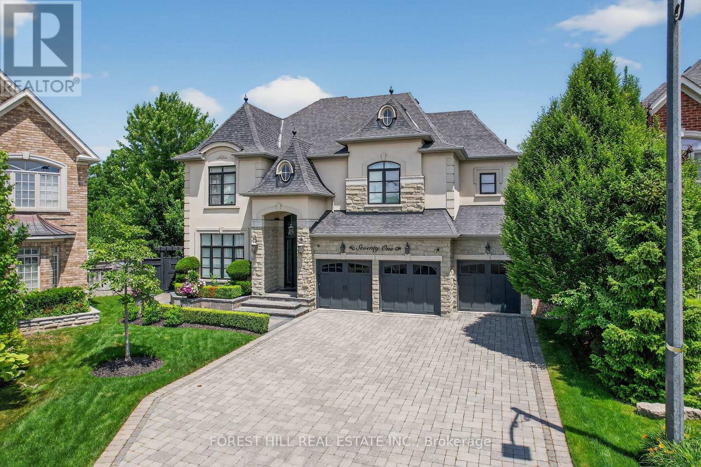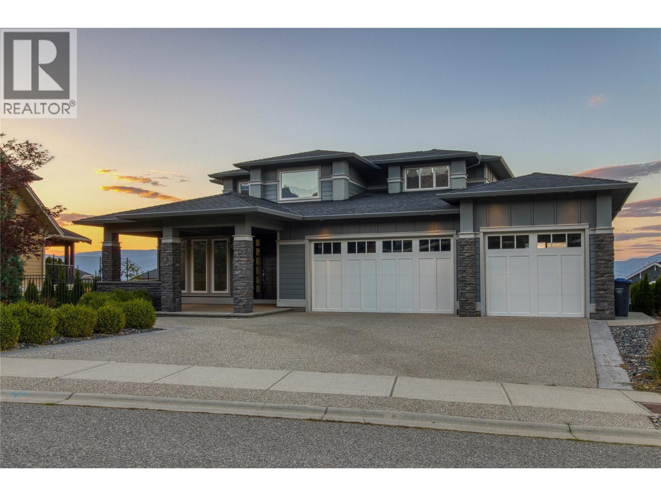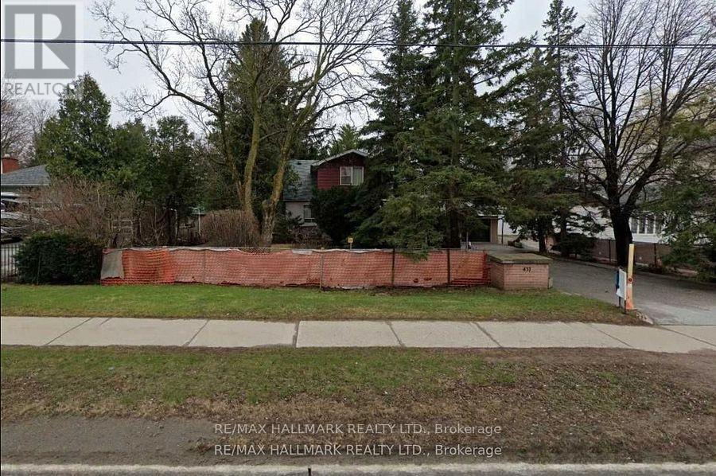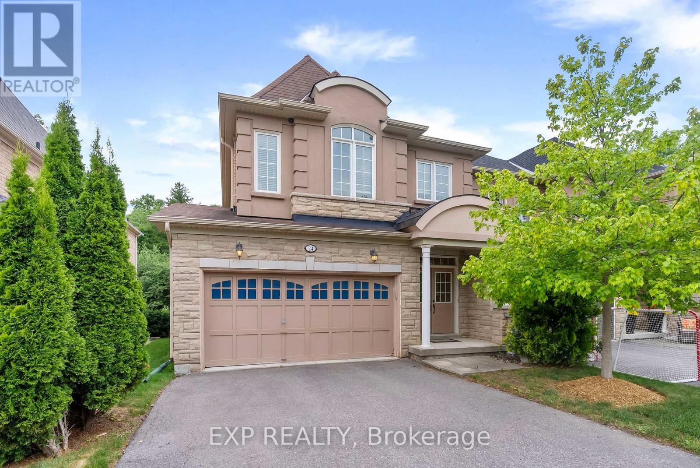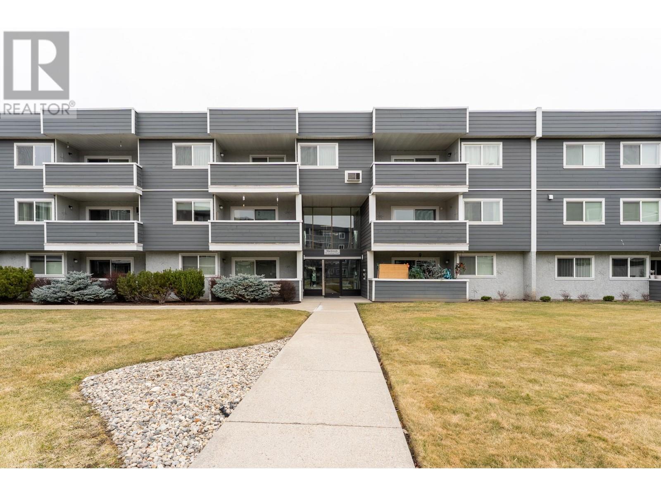36 - 163 Pine Valley Drive
London South, Ontario
Welcome to a pristine bungalow condo in Londons sought-after Westmount. Boasting 1,307 sq ft of main-floor living, youll find two generous bedrooms including a primary suite with a three-piece ensuite and a second bath with a top of the line walk-in shower. The fully finished 720 sq ft lower level offers a third bedroom, another full bath, and a bright rec room perfect for hobbies, guests, or a quiet reading space. Recent updates include paint, lighting, and flooring updates throughout. Say goodbye to yard work and snow shovelingthe condo association handles private-road snow removal, lawn care, and exterior maintenance. Park your vehicle in your double-car garage or two dedicated driveway spots, with visitor parking available for friends and family. Just steps away, Westmount delivers groceries, banking, cafés, and pharmacies, while the Westmount Branch Library hosts book clubs, lectures, and social programs. Enjoy leisurely strolls or birdwatching along Westmount Lions Parks trails and picnic areas, or connect with neighbours at the Woodcrest Community Clubs pool and summer gatherings. Whether downsizing or seeking a secure lock-and-leave lifestyle, this Westmount bungalow condo blends comfort, convenience, and community for your next chapter.Nature lovers will relish nearby Westmount Parks lush green spaces, playgrounds, and walking trails, as well as Westmount Lions Parks open fields and picnic areas . Commuters will appreciate LTC bus routes 7, 10, 15A/B and 24 right at the mall, plus easy access to Highways 401/402 (id:57557)
106 - 1 Quail Crescent
Barrie, Ontario
Welcome to 1 Quail Crescent Unit 106 a bright, spacious, and updated ground-floor condo in Barrie's desirable Ardagh neighbourhood! This well-maintained 2-bedroom, 1-bathroom unit offers a fantastic layout and modern finishes, perfect for first-time buyers, downsizers, or investors looking for a move-in ready opportunity.Step inside to discover new flooring installed in 2023, providing a clean and contemporary look throughout the unit. The open-concept living and dining area is filled with natural light and offers a walk-out to your private ground-level patio, ideal for relaxing or entertaining outdoors. The kitchen features ample cabinetry and a functional layout that flows easily into the main living space.The spacious bedroom has also been refreshed in 2023 and includes a large closet for extra storage. The updated 3-piece bathroom features a modern walk-in shower, combining style and accessibility. Enjoy the ease of ground-floor living in a quiet, well-managed building with fantastic on-site amenities, including an outdoor pool, party/meeting room, visitor parking, and your own dedicated parking space. Low-maintenance condo lifestyle in a mature, peaceful setting. Conveniently located close to shopping, restaurants, public transit, parks, walking trails, and with quick access to Highway 400, this home offers both comfort and convenience. Whether you're looking to get into the market or simplify your lifestyle, this unit checks all the boxes. Just move in and enjoy! (id:57557)
93 Logan Avenue
Sudbury, Ontario
Welcome to 93 Logan, this charming home features 1 +2 bedrooms, 2 bathrooms, and a bright, open-concept living space perfect for everyday living and entertaining. Enjoy a nice backyard for outdoor gatherings, plus a garage to store all your tools and toys. Located in Sudbury’s sought-after West End, you're just steps away from Delki Dozzi Park and close to all amenities. Don't miss the opportunity to make this wonderful property your next home. (id:57557)
1859 Klondike Court
Lake Country, British Columbia
Welcome to your dream home—perfectly tailored for large or multigenerational families! This beautifully maintained 6-bed, 4-bath residence offers a thoughtfully designed layout that provides space, privacy, and comfort for the whole family. The main level features an island kitchen with SS appliances, and Westwood cabinetry, complemented by warm and durable vinyl flooring throughout. A cozy sunken family room with a fireplace creates an inviting space to gather, while the expansive outdoor living area—including a large covered patio- perfect for entertaining or enjoying peaceful evenings outdoors. On the lower level, a private 2-beds in-law suite offers complete with kitchen, family room, bathroom, and separate entrance—ideal for parents, extended family, or guests seeking their own space and privacy. Set on a quiet cul-de-sac, this property truly delivers. The fully fenced and irrigated yard provides a secure and spacious area for children and pets to play. Additional features include ample parking, a 30 Amp RV plug, and RV sani drain to septic—making it ideal for hobbyists or those with outdoor toys and vehicles. Enjoy the tranquility of a country lifestyle while being just 10mins to shopping and only 5mins to lakes, vineyards, and orchards. Walk the kids to Davidson ES or spend weekends at Jack Seaton Park, all within walking distance! This home truly has it all—space, comfort, convenience, and the flexibility to grow with your family! (id:57557)
1204 Alexander Drive
Golden, British Columbia
ATTENTION FIRST TIME HOME BUYERS! If you're tired of paying your landlord and ready to invest in your home that you own, then take advantage of this opportunity! Located in a wonderful family neighbourhood of Alexander Park, you'll love this great location and it's close proximity to schools, downtown, coffee shops and grocery stores. With 4 bedrooms and 2 bathrooms, there's plenty of space for all of your family's needs. The backyard is fully fenced, and offers lots of room for kids to play outside and keep entertained. Be sure to act as on this excellent first-time buy before somebody else does! (id:57557)
205 Rot. D, 901 Mountain Street
Canmore, Alberta
Imagine owning a luxury mountain retreat in Canmore—without the full-time commitment or cost of a traditional vacation home. This fractional ownership opportunity gives you 6 weeks per year in a beautifully appointed resort unit, allowing you to experience every season in the Rockies hassle-free. Unlike a timeshare, this is titled real estate ownership, meaning you hold equity in a prime Canmore location. Your 6 weeks rotate annually, ensuring a mix of peak seasons and quieter escapes. Whether it’s skiing in winter, hiking in summer, or simply unwinding in the mountains, this is an affordable way to own a piece of Canmore. This fully furnished unit features high-end finishes, an open-concept layout, and all the comforts of home—gourmet kitchen, gas fireplace, private balcony with breathtaking views, spa-like bathroom, in-suite laundry, underground parking, and ample storage. As an owner, enjoy resort-style amenities: a year-round heated outdoor pool, hot tubs, fitness center, and on-site dining. Professionally managed, all you have to do is arrive and enjoy. Plus, you’re steps from downtown Canmore and minutes from Banff, Kananaskis, and world-class skiing. Opportunities like this are rare—luxury, affordability, and stress-free ownership all in one. If you've dreamed of a Canmore getaway but want a smarter way to own, now’s your chance. Contact me today for details! (id:57557)
1814 Chestnut Street
Halifax, Nova Scotia
Steps from top-rated schools and the vibrant Quinpool Road shopping and business district, this centrally located South End home offers the perfect balance of lifestyle, location, and long-term value. Youll appreciate the thoughtful layout, featuring a sunroom, spacious living and dining areas, and a kitchen that opens onto a beautifully landscaped, and private backyard. Its a space designed for both everyday comfort and effortless entertaining. Upstairs, 3 large bedrooms provide plenty of room for family or guests, while the top floor offers a quiet, private primary retreat. The clean, partially finished basement is ideal for storage or future development, and the attached garage is perfect for a workshop or keeping your vehicle protected through Nova Scotias winters. With Dalhousie University, hospitals, and downtown offices all within walking distance, this home is a rare opportunity for families, professionals, and investors alike. Zoned ER-2 (with potential for ER-3), its positioned to benefit from the areas rapid growth while preserving the charm of its peaceful, tree-lined street. This is more than a homeits a smart investment in one of Halifaxs most desirable neighborhoods. Book your showing today! (id:57557)
465 William Street S
Gananoque, Ontario
Welcome to this beautiful 3+1 bedroom, 4 bathroom home located on a large, fully fenced lot just steps from the waterfront, schools, parks, and all of downtowns vibrant amenities. Perfectly blending comfort, style, and functionality, this home offers versatile living spaces ideal for families or multi-generational living. The main floor features a bright and spacious open-concept living and dining area perfect for entertaining alongside a well-appointed kitchen with a large pantry, breakfast nook, and ample cabinetry. A stunning sunroom with cathedral ceiling brings in an abundance of natural light and offers a cozy retreat with views of the expansive backyard. Main floor laundry adds everyday convenience. Upstairs, you'll find a serene primary bedroom with a walk-in closet and private 2-piece ensuite, plus two additional generously sized bedrooms and a luxurious 4-piece spa-style bathroom. The fully finished lower level offers a private in-law suite with separate entrance and walk-out to the backyard. Complete with a bedroom, full bath, and its own living space, this area is ideal for extended family, guests, or rental potential. Don't miss out on this lovely home with income potential in one of the most walkable and desirable locations in town (id:57557)
12 Fairway Crescent
Foremost, Alberta
Discover this delightful residence nestled in the heart of Foremost, Alberta. Offering a perfect blend of comfort and convenience, this charming home is ideal for families or anyone seeking a serene living environment.Key Features:Spacious Layout: This home features a thoughtfully designed floor plan with ample living space, including 6 bedrooms and 3 bathrooms to accommodate family and guests comfortably.Modern Kitchen: The well-appointed kitchen is equipped with modern appliances, plenty of counter space, and storage, perfect for preparing meals and entertaining.Living Areas: Enjoy the inviting atmosphere of the cozy living room, complete with large windows that allow natural light to flood in.Outdoor Oasis: The property boasts a beautifully landscaped yard with underground sprinklers, ideal for outdoor activities, gardening, or simply relaxing on the large deck on a sunny day.Prime Location: Situated in a friendly neighborhood, this home is conveniently close to local amenities, a walking path, fishing, school, parks, and the Foremost Golf Club, making it a golfer’s paradise.Additional Highlights:Peace and Quiet: Located on a calm street, you will enjoy the relaxing atmosphere this home provides.Heated Detached Garage: Provides secure parking and extra storage space.Well-Maintained: This home has been meticulously cared for by the original owner, ensuring that it is move-in ready.Don’t miss the opportunity to make 12 Fairway Crescent your new home. (id:57557)
17129 7a Av Sw
Edmonton, Alberta
Welcome to this beautifully maintained 3 beds, 2.5 bath half duplex with single attached garage, perfectly situated on a quiet cul-de-sac in the heart of Windermere. This corner lot property offers added privacy & extra yard space. The main floor boasts an open-concept layout featuring a spacious eat-in kitchen with clean, well-kept cabinets, a pantry, & a raised dining bar. The cozy living room is warmed by a gas fireplace. while the dining area opens to a large deck & a fully fenced, landscaped backyard with a fire pit. Upstairs, the spacious primary suite includes a walk-in closet & a private 3-piece ensuite. 2 additional bedrooms & a full bathroom complete the upper level, offering plenty of room for children, guests, or a home office. The partly finished basement adds extra living space or storage. RECENT UPGRADES: new kitchen appliances, new vinyl plank flooring on main floor, and roof shingles replaced in 2023. (id:57557)
601 - 610 William Street
Gananoque, Ontario
Bright and spacious top-floor condo featuring 2 bedrooms plus den and stunning views of the St. Lawrence River. This open-concept unit offers large windows that fill the space with natural light. Updates completed just a few years ago enhance the modern layout, while the den provides a perfect space for a home office or guest room. Located in a well-maintained building close to all amenities and waterfront trails. This property must be seen in person to be fully appreciated! Call me to book your showing today! (id:57557)
14 Sunset Lane
Greater Napanee, Ontario
Have you always dreamed of sitting on your back deck at the end of a hot summer day enjoying a breeze off the water as you watch the sunset over the bay? Whether you are looking for that perfect weekend escape, a quiet place to retire, or a low maintenance waterfront home, you need not look further. This 2 bedroom, 2 bathroom bungalow checks all the boxes. As you come inside from the insulated 2-bay garage you are welcomed by a meticulously maintained open concept living space with south west waterfront views visible from nearly every corner of the home. This home has had just one owner since it was finished construction in 1998 and they have thought of everything! Additional features include a boathouse with a metal roof sitting on poured concrete with marine rail for easy boat storage, water spigots at the boathouse, garage and roadside shed for your garden and lawn care that pulls directly from the lake, a 5,000 watt generator wired to the home in case of emergencies and more. Don't miss the opportunity to watch every sunset of the year over the Bay of Quinte from your new home! (id:57557)
52 Coventry Crescent
Kingston, Ontario
Affordable living can be found! Lovely 3 bedroom end unit townhouse condo featuring quality laminate and tile flooring. Open living and dining area with patio door access to the composite deck with western views. Lower level just getting its finishing touches for a new rec room or 4th bedroom. Spacious primary bedroom with direct access door to the main bath. Upper level bedrooms offer privacy and separation for the busy family. Attached garage, natural gas furnace and central air. A great home to start your real estate investment! (id:57557)
331 River Rd
Sault Ste. Marie, Ontario
Dreaming of waterfront living in town? Then make this one home! Welcome to 331 River Road, a well maintained 4 bedroom, 2 bathroom brick bungalow that boasts over 1600sq ft of main floor living space! The 343 foot deep waterfront property features a year round dock, awesome southern exposure for those warm summer days, an oversized 22'x22' deck that's great for entertaining, paved driveway and 16'x40' detached garage. Inside shows well featuring an updated kitchen with granite counter tops, hardwood flooring, updated 4-pice bath, beautiful water views, gas fireplace in the upstairs living room as well and the downstairs rec room. This home also has vinyl windows, updated shingles approximately (3yrs old), new gas hot water tank, 200 amp panel and tons of storage. Don't miss out on this opportunity to own a waterfront home in the city! Call today to book your private showing! (id:57557)
9 Russel Wice Avenue
Richmond Hill, Ontario
Brand New Townhome offering 4 Bedroom 4 Bathroom With 2248 Sq feet Living Space Above Grade In Ivylea Community located At Leslie St & 19th Ave. Featuring Double Garage with direct access to ground floor. 10' Ceiling On Main & 9' On Upper, Open Concept Main Floor With Laminate Throughout, Oak Staircase, Kitchen W/Quartz Countertop & Island, 2 Walk-Out Balconies, The sunken foyer with high ceilings creates a grand entrance that opens up to the upper level. Over $50,000 Upgrade spent In the Townhouse. Just Minutes To Richmond Green High School, Highway 404, Public Transit, Parks, Costco, Major Plazas & More! Appliances Will be Installed on July 10, Window Coverings on 15th and Townhouse will be Professionally Cleaned before Move in Date. (id:57557)
9 Mcgahey Street
New Tecumseth, Ontario
Welcome to 9 McGahey St in Tottenham A bright airy End Unit Townhome in a Family-Friendly Neighbourhood!This spacious, move-in-ready end-unit townhouse offers nearly 1,700 sq. ft. of bright, functional, and tastefully finished above-grade living spaceperfect for families or anyone looking for a turnkey home in a charming community. Step up to a double interlock stone driveway allowing convenient side-by-side parking, and an oversized covered front porch that invites you inside. The main floor boasts a spacious living room with multiple large windows that flood the space with natural light. The kitchen is a chefs delight with granite countertops, newer stainless steel appliances, and open sightlines to the dining room, which features a walkout to a fully fenced backyard complete with a stone walkway and patioideal for outdoor entertaining. A convenient powder room rounds out the main floor.Upstairs, you'll find a massive primary suite with space for a king-sized bed and a separate sitting area, along with a walk-in closet and updated 3-piece ensuite. The second bedroom is also generously sized, while the third bedroom offers a walkout to a covered balconya perfect spot for your morning coffee. A large 4 piece bathroom completes the 2nd floor.The finished basement adds even more living space with a large family room, above-grade windows, and a cozy natural gas fireplace, creating a warm and inviting space for relaxing or entertaining. The basement also offers a 4th washroom and Laundry room with plenty of storage.Don't miss this opportunity to own a beautifully maintained home in one of Tottenhams most desirable areas! (id:57557)
71 Woodvalley Crescent
Vaughan, Ontario
Welcome to Woodvalley Crescent, a rare gem on the largest ravine lot in The Valleys of Thornhill. Located on a quiet, upscale street in Patterson's prestigious Lebovic community, this luxurious 4+1 bedroom home sits on a spectacular pie-shaped lot with 150 ft depth and 125 ft of ravine frontage offering unmatched privacy and natural beauty. The resort-style backyard features a custom saltwater pool, waterfall, hot tub, and multiple entertaining areas. Inside, the home spans approx. 4,600 sq ft above grade with 10-ft ceilings on the main floor, 9-ft ceilings upstairs and in the finished basement, and upscale finishes throughout including custom millwork, pot lights, built-in speakers, and a grand staircase. The chefs kitchen boasts a large island, high-end appliances, and a butlers pantry, flowing into a spacious family room with ravine views and walk-out deck. The elegant primary suite offers a walk-in closet and spa-like ensuite, while all bedrooms include custom closet organizers. The finished basement features a bar, media room, home theatre, and a 5th bedroom with private ensuite ideal for guests or extended family. A rare 3-car garage, stunning landscaping, and prime location near top schools, parks, highways, and amenities complete this exceptional home. Luxury, lifestyle, and location all in one. (id:57557)
440 Audubon Court
Kelowna, British Columbia
Step into your dream home! This stunning modern residence seamlessly blends luxury, comfort, and functionality, offering an exceptional living experience for you and your family. The main floor features a spacious master suite with a spa-like ensuite bathroom with heated floor and direct access to the balcony, providing the perfect spot for morning coffee or evening unwinding. The living room boasts high ceilings and a linear gas fireplace with a built-in fan for cozy evenings. The chef's kitchen is a culinary delight, equipped with SS appliances, a built-in Miele coffee machine and a butler pantry. The adjacent dining room is bright and spacious, with large windows allows you to enjoy breathtaking sunset views while dining. Upstairs, you'll find 2 bedrooms, a dedicated office space, and a spacious family room perfect for relaxation or family activities. The lower level is designed for enjoyment and guest accommodation, with suite potential. It features a theater room for cinema-quality entertainment, 2 additional bedrooms and a stylish bar with a sitting area. Outdoor living includes a inground pool, hot tub, and a partially covered patio with a fan and gas hookup for an outdoor kitchen. Additional features include a mudroom with garage entry and a triple oversized garage with two doors and a large workbench area. Conveniently located near Chute Lake ES, public transport, and parks, this home offers unparalleled convenience. Own this rare gem in a desirable neighborhood! (id:57557)
230 Orr Drive
Bradford West Gwillimbury, Ontario
Beautiful & Well-Appointed Family Home Nestled In High Demand Pocket Of Bradford West Gwillimbury. Very Efficient Open Floor Plan With Living/Dining Combo, Ideal For End-User And/Or Investor. Transitionally Inspired Features Including New Sleek Designer And Durable Vinyl Flooring, Stainless Appliances, Large Open Kitchen With Lots Of Counter And Cabinet Space And Good Sized Prep Area Coupled With Plenty Of Windows Providing Natural Light Throughout. Breakfast Area Includes Walk-Out To Large Sun-Filled Deck, Close to Ravine Setting And Pond. Ascending to Upper Level, You Are Met With A Good Sized Primary Bedroom With 4-Piece Ensuite With Walk-In Closet And Additional 2 Good Sized Bedrooms With Closets And Lots Of Natural Light. Great Basement Set Up With Additional Bathroom, Tons Of Natural Light With Walk-Out Elevation, Tons Of Handy Storage And Loaded With Potential! *Rare Walkout Elevation Which Was Premium Selection From Builder Is Great To Have As Separate Entrance For Multiple Uses!* (id:57557)
437 16th Avenue
Richmond Hill, Ontario
Prime Development Opportunity in the Heart of Richmond Hill! Located directly on 16th Avenue, this exceptional property presents a rare chance for redevelopment or land assembly. With a generous lot size of 82 x 315 feet, it offers endless potential for residential, commercial, institutional, or mixed-use development.Positioned in a thriving growth corridor, surrounded by established and emerging communities, this site is ideal for developers, investors, or institutions looking to make a strategic acquisition in one of Richmond Hills most dynamic and fast-growing areas.Whether you're envisioning a large-scale residential project, a private school campus, or a landmark commercial build, the flexibility and location of this parcel make it an unparalleled investment.Extras:Legal Description: PT LT 18 PL 3806 MARKHAM AS IN MA51386 ; RICHMOND HILL (id:57557)
24 - 450 Worthington Avenue
Richmond Hill, Ontario
Welcome to this prestigious luxury home tucked away on a quiet cul-de-sac in the highly sought-after Fontainbleu community! Situated on a premium ravine lot, this rare end-unit link home combines elegant living with peaceful nature views and exceptional privacy.The main floor boasts 9' ceilings, rich hardwood floors, elegant wainscoting, and pot lights throughout, creating a warm and refined ambiance. The gourmet kitchen is a chefs dream with extended granite countertops, custom cabinetry, stainless steel appliances, mirror backsplash, valance lighting, and a walkout to a spacious wood deck with stunning ravine views perfect for entertaining or serene mornings.The oversized primary bedroom is a true retreat, featuring a huge walk-in closet and a spa-like 5-piece ensuite with a soaker tub, separate shower, and double sinks. The upper level also includes convenient second-floor laundry and generously sized bedrooms for the whole family.The fully finished walkout basement includes a full bedroom suite, 3-piece bathroom, kitchen, and separate entrance, offering excellent income suite potential or the perfect setup for extended family living. Walk out directly to a private backyard surrounded by lush ravine views.Enjoy a spacious double car garage and easy access to all the amenities you could need: Lake Wilcox Park, Oak Ridges Community Centre, VIVA Transit on Yonge, Bloomington GO Station, Highway 404, and multiple nearby golf courses.A rare opportunity to own a beautiful, versatile home in one of Richmond Hills most prestigious neighborhoods luxury, comfort, and convenience all in one. (id:57557)
605 - 2910 Highway 7
Vaughan, Ontario
Rarely available large and spacious 2 bedroom and den at Expo City 2 1,140 Sq.F of Custom/Upgraded living space. This one of the kind suite features three walkouts to a gigantic 237 sq.ft west-facing balcony overlooking edgeley pond and future park. loads of upgrades, including kitchen appliances, cabinetry, flooring, bathrooms, light fixtures, motorized blinds. Step to Vaughan TTC Subway Station. Tandem parking Space. (id:57557)
Lower - 744 William Street
Innisfil, Ontario
Bright and spacious 1-bedroom, 1-bath lower-level unit for lease in Alcona. Large windows fill the space with natural light, giving it an airy, above-ground feel. Features a generous eat-in kitchen, comfortable living area, and full 4-piece bath. Perfect for singles, couples, or downsizers looking for a quiet, well-maintained home. Includes shared laundry and 2 driveway parking spaces. Located on a peaceful residential street, short walk to multiple beaches, parks, schools, and everyday amenities. Easy access to Innisfil Beach Road and just minutes to Highway 400. (id:57557)
715 Leathead Road Unit# 251
Kelowna, British Columbia
Discover this delightful 2-bedroom home, perfectly situated for families and students alike, just a short drive from UBCO. You'll love the recent updates, including fresh paint, new carpets, and modern lighting that create a bright, inviting atmosphere. Enjoy the convenience of in-suite laundry, a covered deck for year-round relaxation, and a refreshing outdoor pool. Plus, with secured underground parking, parks, schools, transit, and shopping all easily accessible, everything you need is right at your fingertips. Don't miss this fantastic opportunity – connect with your Realtor today! (id:57557)

