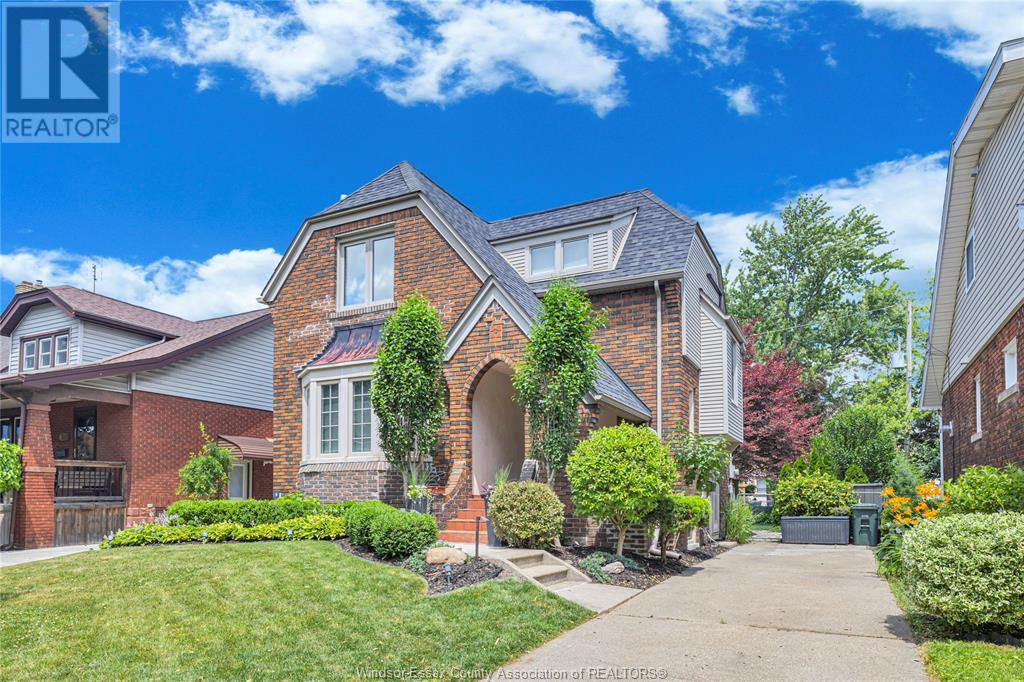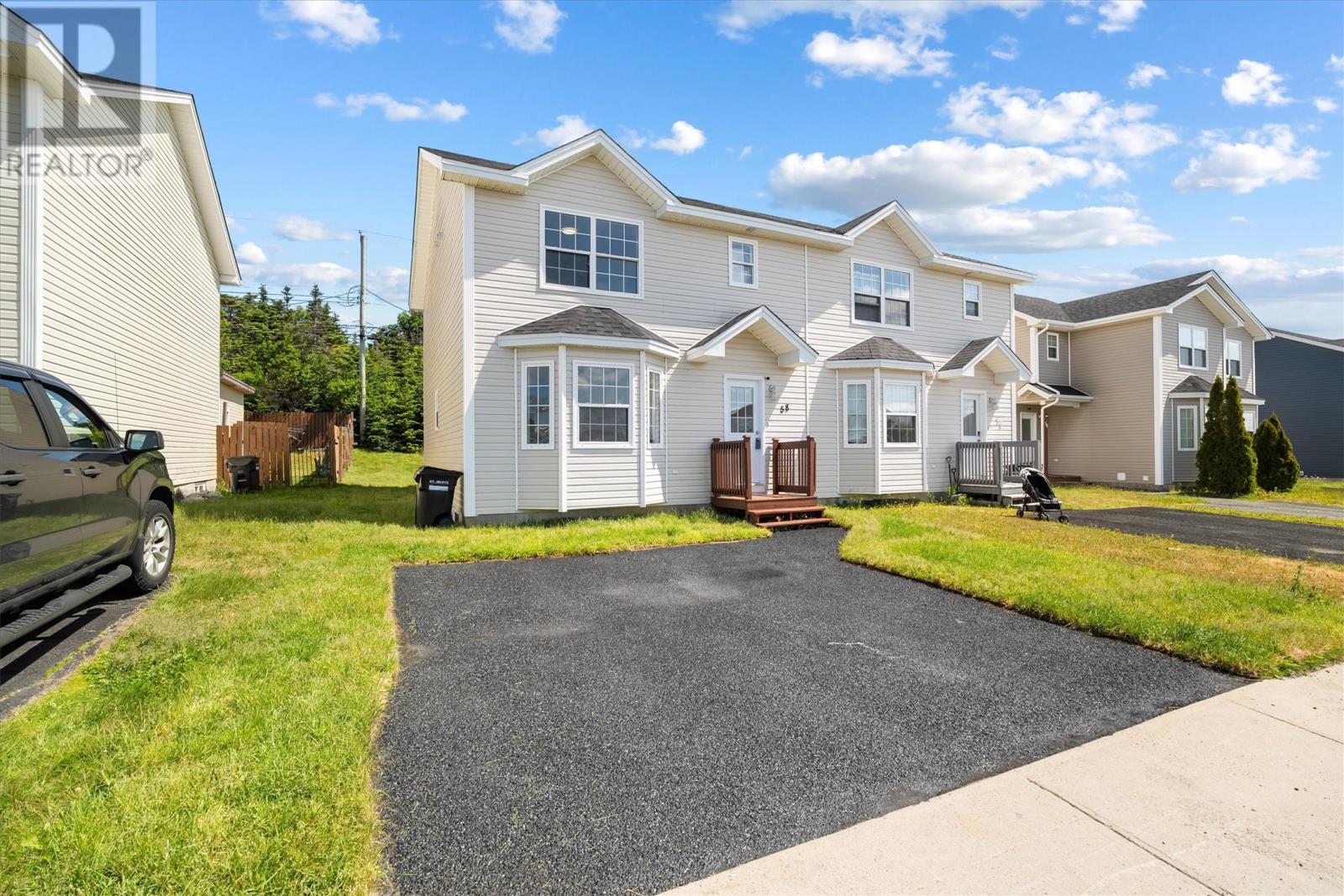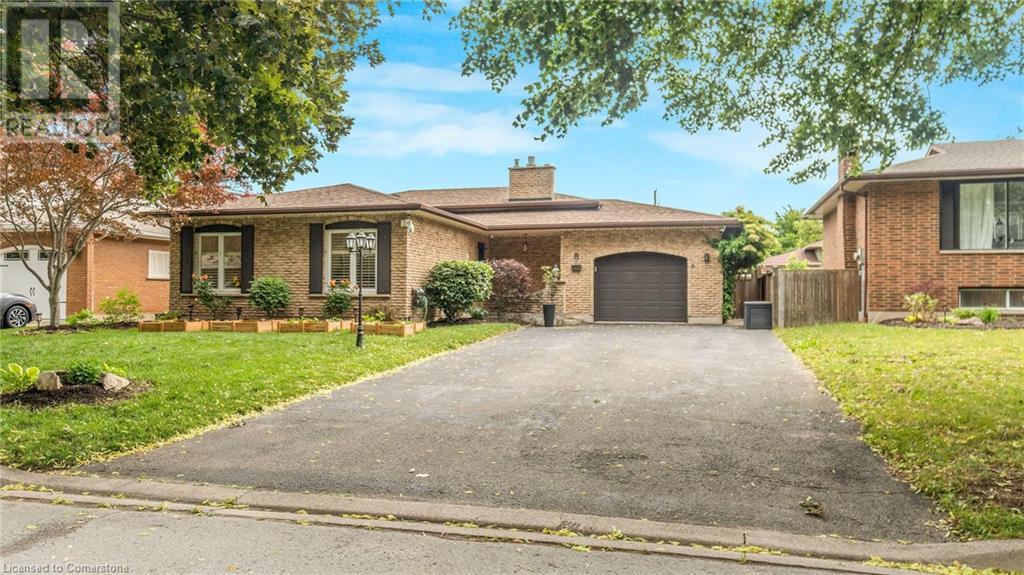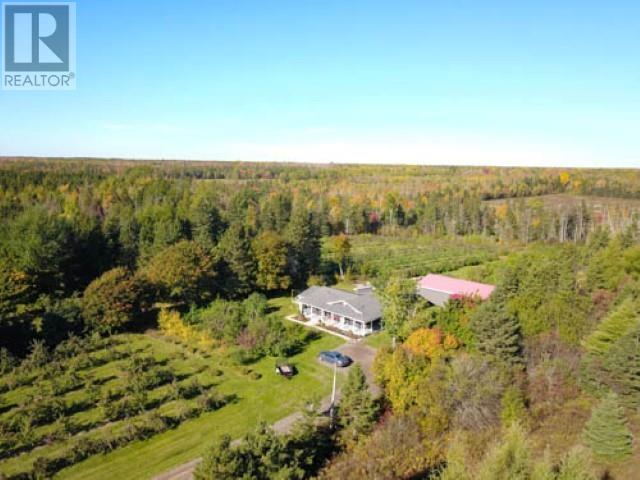2342 Byng
Windsor, Ontario
RARE S.W-VILLE BEAUTY (1929) WELCOMES YOU W/ AMAZING LNDSP THAT IS SURE TO IMPRESS. PRIDE OF OWNERSHIP SHOWS IN THIS WONDERFUL 2 BED,2 BATH HOME W/ EXTENSIVE RENOS THRU-OUT. FEATURES INCL: A GORGEOUS NEWER GOURMET KIT & HIGH END APPLIANCES. OTHER FEATURES INCL: HUGE BAY WINDOW & ORIG LEADED GLASS WINDOWS, HARDWOOD ON 2 FLRS, VENETIAN PLASTER COVE MOULDINGS, ORIGINAL L/RM BUILT-INS INCL WRITING DESK & BAR, WAINSCOTTING THRU-OUT L/RM & D/RM & LOTS OF CHARM. UPSTAIRS ALSO FEATURES A RENOVATED MARBLE BATH RM & COZY BDRMS W/ HUGE HALL CLOSET IN UPPER FOYER. ALSO ESCAPE TO A FINISHED BSMT - OFFICE & TV DEN, LAUNDRY & MORE. HVAC, WIRING & MANY WINDOWS REDONE - SEE PRE-INSPECTION REPORT ATTACHED IN DOCS SECTION. GREAT FENCED & TREED YARD W/ TIERED DECKING & LONG FINISHED SIDE DRIVE. GREAT USE OF JUXTAPOSING NEW & OLD TOGETHER! THIS HOME HAS TO BE SEEN IN PERSON TO TRULY BE APPRECIATED. (id:57557)
58 Seaborn Street
St. John's, Newfoundland & Labrador
Welcome to 58 Seaborn Street, a rare opportunity to own a beautifully updated two-storey home that offers both exceptional space and smart investment potential. Freshly renovated in 2025, this fully developed property features 6 bedrooms and 3.5 bathrooms, including a spacious primary with its own ensuite and walk-in closet. The home has been thoughtfully modernized with new shingles, new front and back exterior doors, and freshly sodded landscaping in both the front and rear yards. Inside, the main and upper levels boast all new flooring, while the kitchen has been refreshed with new stainless steel appliances including a fridge and stove. The layout is highly functional, with three bedrooms upstairs, one on the main floor, and two additional bedrooms with egress windows in the basement—ideal for larger families, multi-generational living, or maximizing rental income. Laundry is conveniently located on the second floor, and the basement includes a 3/4 bathroom, making the lower level an excellent option for guests, roommates, or student tenants. The backyard backs onto a green space and the deck provides a great outdoor space for kids or entertaining. Whether you're looking for a move-in ready home for your growing family or an income-generating property close to MUN and key amenities, 58 Seaborn offers a unique combination of flexibility, condition, and location. As per the Seller's Direction, earliest presentation of offers will be Tuesday, July 8 at 11am. (id:57557)
570 Meadowview Dr
Fort Saskatchewan, Alberta
This stunning 2021-built fully finished two-storey home offers exceptional style and comfort in every corner. Step into the beautifully landscaped private, maintenance-free yard, complete with a composite deck, elegant stone patio, and pergola—a perfect outdoor retreat for relaxing or entertaining.Inside, the open-concept layout is designed to impress with soaring 20 ft ceilings and an abundance of natural light. The chef-inspired kitchen is ideal for gatherings, featuring high-end finishes and seamless flow to the living and dining areas. With 3 spacious bedrooms plus a main floor den and an additional bedroom in the fully developed basement, there’s room for everyone.Downstairs, enjoy a custom wet bar and beverage station—an entertainer’s dream setup! High-end details like 8 ft interior doors, central A/C, and an oversized heated garage elevate the everyday experience. Perfectly located close to schools, parks, and transit, this home offers the ideal blend of luxury, function, and convenience. (id:57557)
#1005 11007 83 Av Nw
Edmonton, Alberta
Welcome to the heart of Garneau! This recently renovated one-bed, one-bath condo on the 10th floor of Varscona Tower is bound to take your breath away. You can take in UNBEATABLE VIEWS of downtown and Whyte Ave on your private, 25ft East facing balcony. Feel right at home in your fully updated kitchen and bathroom, including upgraded features such as new quartz countertop, light fixtures, under cabinet lighting, stainless steel FULL SIZE appliances, luxury vinyl plank flooring, and custom barn doors. Enjoy your oversized bedroom and large closet with floor-to-ceiling storage. Head outside and revel in one of Edmonton’s most walkable neighborhoods — with local restaurants and cafés, UofA campus, Hospital, and scenic river valley all JUST MINUTES away! This HIDDEN GEM is a rare find for a student, healthcare worker, young professional, or investor. The concrete, adult-only 18+ building is pet-friendly (upon approval). Visitor parking available. Condo fees include heat, power, water/sewer. (id:57557)
11 King Street
Middleton, Nova Scotia
If walls could talk! A young couple raised their family here, and have truly cherished this home for the past 40 years! King Street is lined with mature trees and friendly neighbours, where children can walk to schools and parks with this central in town location. From the quaint front porch, to the updated siding, windows, and roofing. No renovations required and plenty of curb appeal makes for a great first impression. The interior of this home is so inviting and riddled with character! Maple hardwood throughout and the original fireplace are sure to pull at your heart strings. You can easily envision yourself preparing meals in the cute galley kitchen with built in breakfast bar and included appliances. The spacious open concept living and dining rooms are flooded with natural light, and will be the gathering spot for family dinners and special events for years to come. Space for everyone with two main floor bedrooms sharing the 4pc bath, and an additional egress compliant bedroom on the lower level with a second 2pc bath. The ducted heat pump keeps this home efficiently comfortable in any season, and the laundry room, a large family room, and extra storage space gives you room to grow and spread out. Heading back outside, patio doors lead to the private backyard sundeck and patio offering the perfect little hideaway to relax or entertain. Complete with a board & batten storage shed, the low maintenance yard offers everything you need. Come and see for yourself, and we think you will agree. It feels like home! (id:57557)
1375 Christina Court
Burlington, Ontario
Welcome to this charming 2-storey home located on a quiet court in the highly sought-after Tyandaga neighbourhood. Situated on a spacious pie-shaped lot, this property offers both privacy and a beautifully landscaped backyard. Inside, you'll find a bright and inviting living space featuring hardwood floors in the living and dining rooms enhanced by a large bow window that floods the living room with natural light. The kitchen opens to a lovely solarium featuring heated floors. This room is perfect for enjoying views of the serene, fenced backyard year-round. With four bedrooms above grade and inside entry from the garage, this home is ideal for families. The finished basement includes a generous rec room, offering additional space for entertainment or relaxation. Tyandaga is known for its mature trees, Tyandaga Golf Course and its family-friendly environment. Enjoy the convenience of nearby parks, schools, shopping, amenities, public transit, minutes to downtown Burlington and easy access to major roadways—making this the perfect place to call home. Don’t be TOO LATE*! *REG TM. RSA. (id:57557)
1222 45 Vimy Avenue
Halifax, Nova Scotia
Stylish Top-Floor Condo with Water Views & Skylight! This beautifully updated one-bedroom, one-bathroom condo offers top-floor privacy and water views in a prime location just minutes from downtown. Bright and inviting, the unit is drenched in natural light thanks to a dramatic skylight that brings a sense of openness and calm, a Pet Possible Building! Step inside to find thoughtful upgrades throughout from the modern kitchen and fresh finishes to the spa-inspired bathroom designed with comfort in mind. The open-concept layout makes the most of every square foot, creating a space that feels both functional and sophisticated. Perfectly situated near the citys core, youre close to transit, shops, restaurants, and the waterfront all without the downtown hustle. Whether youre a first-time buyer, downsizer, or looking for an income property with serious charm, this one is worth a look. Top floor. Water views. Skylight. Smart updates. Minutes to downtown. Yes, you really can have it all. (id:57557)
8 Jessica Drive
St. Catharines, Ontario
Welcome home to 8 Jessica Drive! Beautifully renovated brick backsplit situated in a quiet family friendly neighbourhood in the heart of St. Catharines. Sun-filled & thoughtfully laid out featuring 3+2 bedrooms & 3 bathrooms. Stylish kitchen offer stainless steel appliances, custom backsplash, updated cabinetry & quartz countertops. Spacious primary with electric fireplace, 2 generous bedrooms & 4pc bath complete the upper level. Lower level walk-out with family room, gas fireplace additional bedroom & 3pc bath. Lowest level features the 5th bedroom with 3pc ensuite, laundry and storage areas. Backyard oasis with in-ground pool, shed with bbq cover, private gazebo, pet friendly turf, fully fenced yard & pool fence. Whole home automated lights, locks, doors, alarm & smart irrigation system. Close proximity to great schools, parks, restaurants, public transit & major highway access. Kitchen (2024), Appliances (2024 with 5yr warranty), Upstairs Bathroom (2019), Luxury Vinyl (2024), Hot Water Heater (2024), Irrigation System (2023), Basement Ensuite Bath (2024), French Drain (2024), Pool Liner (2024 with warranty), AC (2023). (id:57557)
62014 Township Road 37-0a
Rural Clearwater County, Alberta
Newly subdivided private 5 acre lot, located between Caroline and Rocky, property consists of a nicely treed (spruce) area where an old home-site existed. The parcel has power, drilled well, gas and phone line. Buyer will need to put in a sewer system. The Seller has perimeter fenced the property. This property is situated minutes away from the Clearwater River and the Caroline Golf Course plus easy access to the west country & Burn Stick Lake. This acreage is a great spot to build and have some critters or build a cabin for a get-away place. The pump house stays. GST is applicable. (id:57557)
795 Canada - Rte.178 Road
Tyne Valley, Prince Edward Island
Be sure to watch the Virt Tour URL. Here is a very special property that you will not want to miss out on! Commonly known as Brady's Apple Orchard, this hobby farm includes approximately 1,000 trees and 22 apple varieties, a fully equipped building that includes a large dry storage area/garage, 2 cold storage rooms, a processing room for apple cider production - negotiable (farm/orchard equipment). This is a fantastic property for anyone wanting to continue building upon this successful business or create their own vision for the property. It consists of a beautiful and meticulously cared for 4 bedroom, 1.5 bath home with covered front veranda(east and south facing) on and 8 acres of of land that is made up of 2, four acre parcels. The home has been expanded upon over the years to its present beauty. The main level is open-concept with modern kitchen with stainless steel appliances, quartz counter tops, marble back splash and breakfast bar and a dining area. there's also a large living room built-in book shelf, formal dining room, a spacious foyer with connecting mudroom and adjacent half bath. On the second level there is the primary bedroom adjoining den, a 2nd bedroom, a large full bath with air tub and separate shower. The finished lower level is completed with a family room, 2 additional bedrooms and a laundry closet. The basement has 2 sections: one with a workout room and storage and the other with the utilities and lower level dry storage. Off the formal dining room is an expansive deck with a covered, screened area making it perfect for entertaining and relaxing. This beautiful home and property is within a 10 minute walk of the Tyne Valley Central Credit Union, Murphy's Tyne Valley Pharmacy, Restaurants, Liquor store, Dillon's Convenience store and Pizzeria, the Post Office, Cavendish Farms Community Events Centre and Arena and more. (id:57557)
25 703013 Rr 64
Rural Grande Prairie No. 1, Alberta
Absolutely stunning, custom home on 2.5 landscaped acres in desirable Dunes West! This turnkey property was constructed by Stonebuilt Homes less than a year ago and offers unparalleled farmhouse curb appeal backing onto leased crown land, walking distance to the Wapiti River and proximity to the Wapiti Nordic Ski Trails, Dunes Championship Golf Course and Nitehawk Ski Hill and Adventure Park. Enjoy the tranquility of acreage living surrounded by so many great amenities and the convenience of being close to town. This remarkable at-grade home (no basement!) boasts incredible indoor-outdoor living with ground level covered front and rear patios perfect for entertaining or relaxing. Step inside and be captivated by the numerous industrial farmhouse interior features, a true testament to the craftsmanship of one of Grande Prairie’s premier builders. Highlights include hidden doors and storage, exposed brick walls, vertical panelling, striking wood beams and accents, sleek lines, polished concrete floors, floor-to-ceiling windows flooding the home with natural light, a raw steel fireplace, and soaring vaulted ceilings throughout. The designer kitchen is a chef's dream, featuring stylish white and black cabinets, floating shelves, stainless steel appliances (including a gas stove), and plenty of roll out drawers and storage. This exceptional home offers 4 bedrooms, 3 bathrooms, and a main floor office. A dedicated kids' retreat upstairs offers their own living room, bathroom, and two bedrooms – one with a fun hidden door and the other with a unique seacan-inspired door! Luxurious bathrooms showcase floating vanities and tiled showers with glass doors. The 1581 sq ft garage is fully finished and heated and includes dedicated fitness room and oversized boot room - a true necessity for acreage life. Property also features city water, air conditioning and concrete sidewalk leading up to wonderful front entrance. This well-built home, with so many amazing features and so much style will have you excited to come home ever night and eager to entertain. (id:57557)
309 Anise Lane
Sarnia, Ontario
Welcome home to Magnolia Trails subdivision! Featuring a brand new upscale townhome conveniently located within a 3 min. drive south to Hwy 402 & north to the beautiful beaches of Lake Huron. The exterior of this townhome provides a modern, yet timeless, look with tasteful stone, board & batten combination, single car garage, & a covered front porch to enjoy your morning coffee. The interior offers an open concept design on the main floor with 9' ceilings & a beautiful kitchen with large island, quartz countertops & large windows offering plenty of natural light. The oversized dining space & neighbouring living room can fit the whole family! This bungalow unit includes: hardwood floors, 2 bedrooms, oversized bathroom, & built-in laundry. Additional layout options available. There are various floor plans & interior finishes to choose from, & limited lots available. Hot water tank is a rental. Call for more info! Listed as Condo & Residential. CONDO FEE IS $100/MO. Price includes HST. (id:57557)















