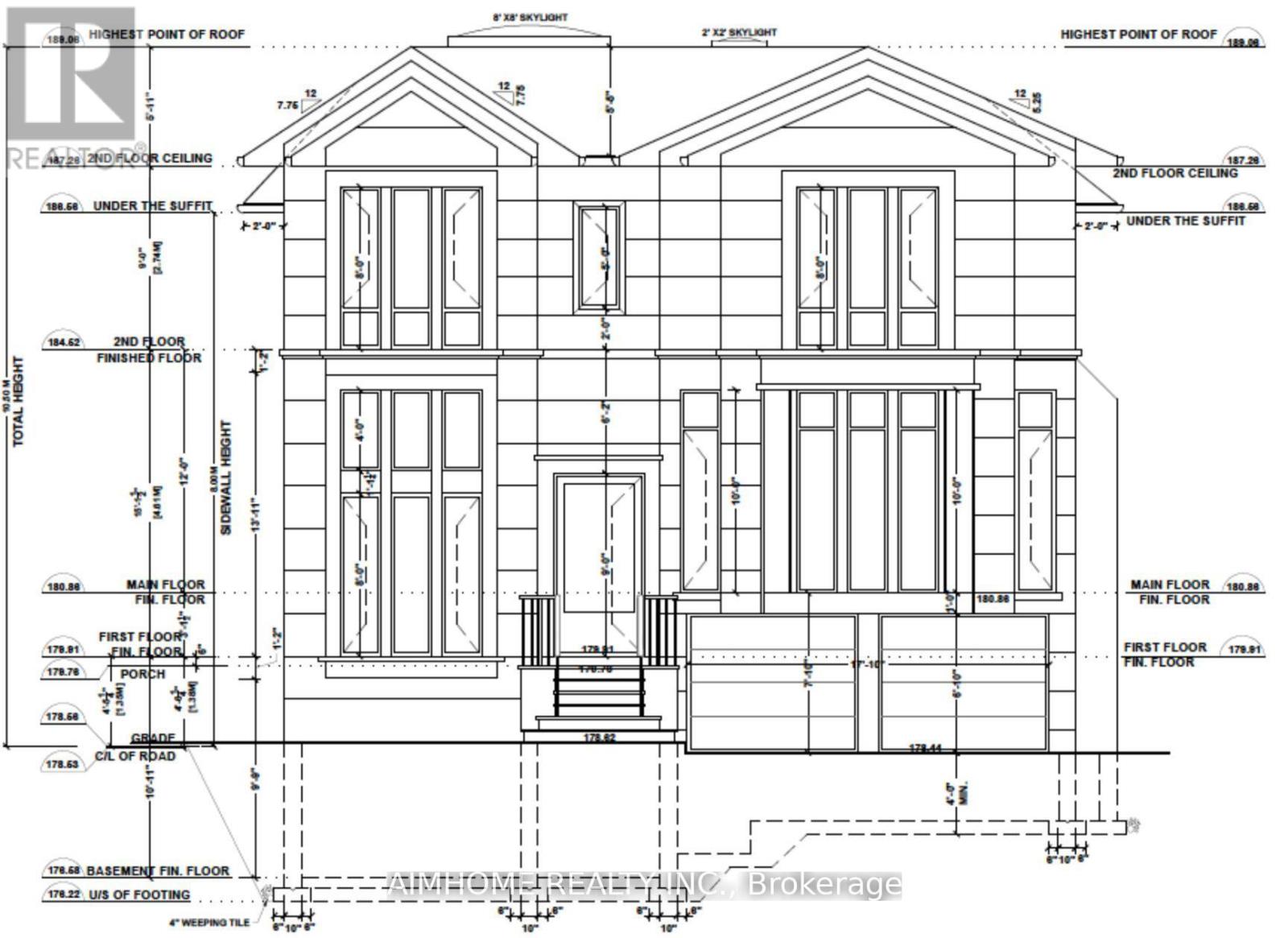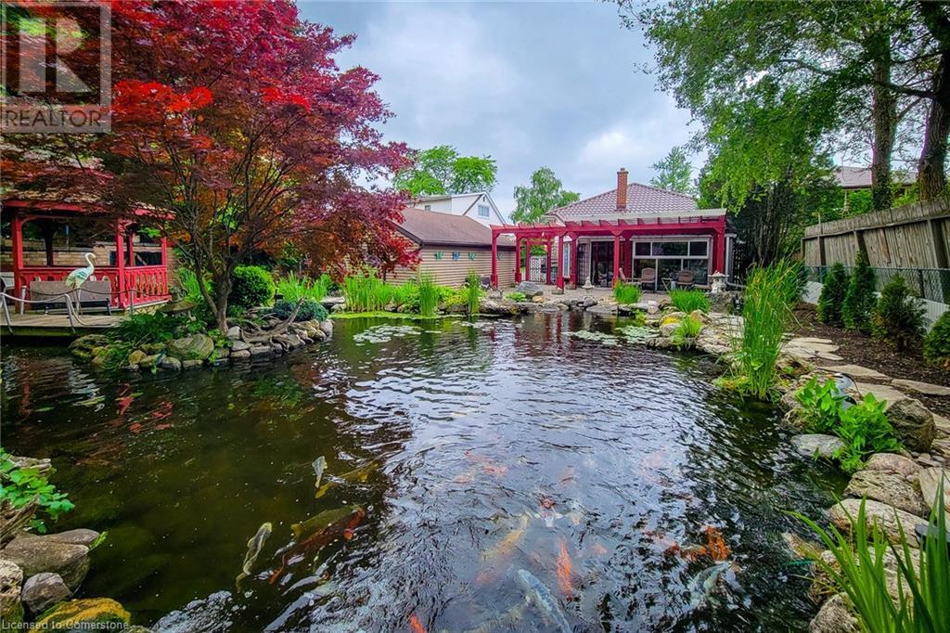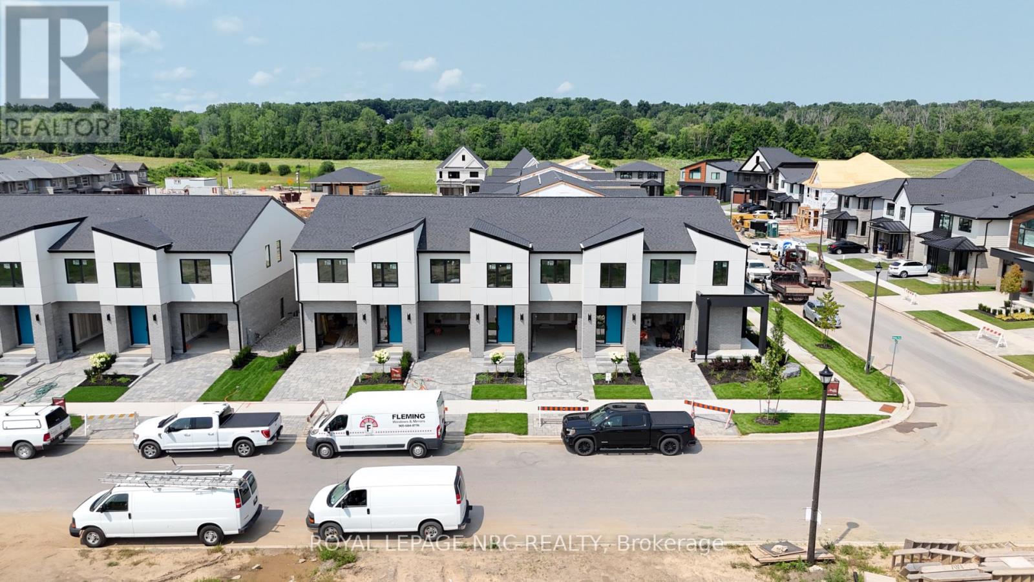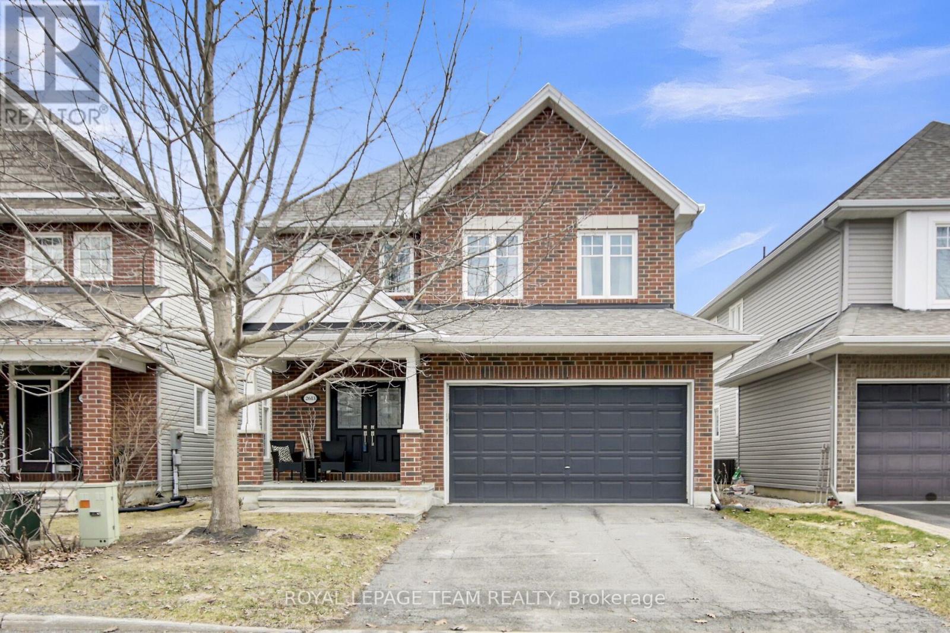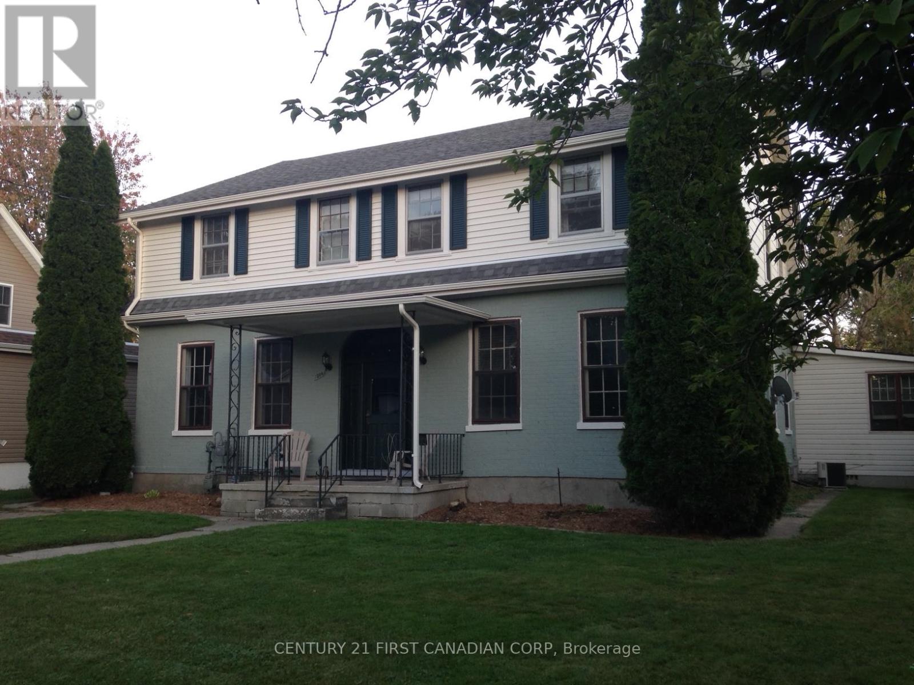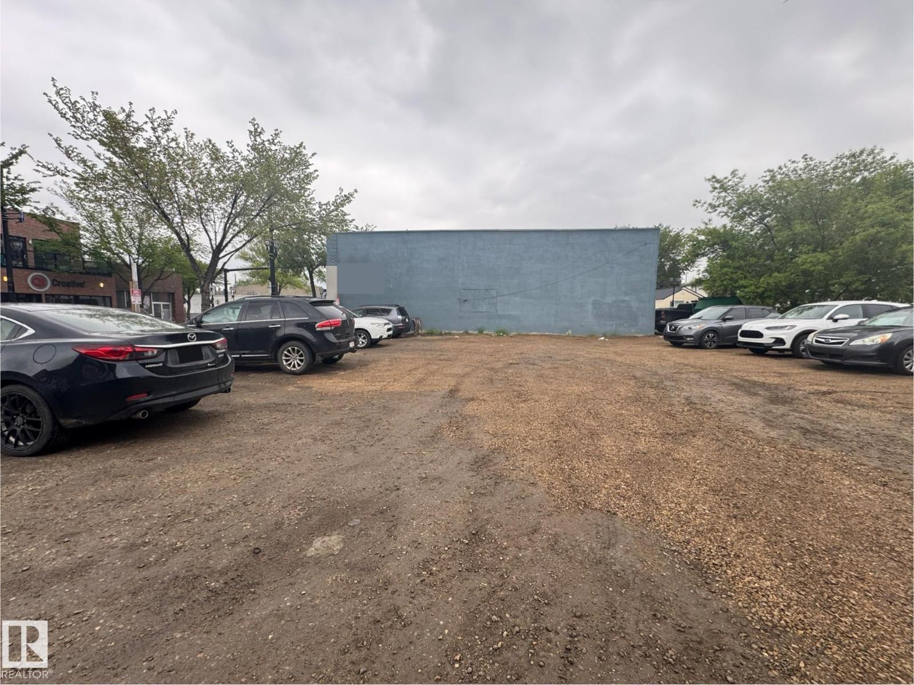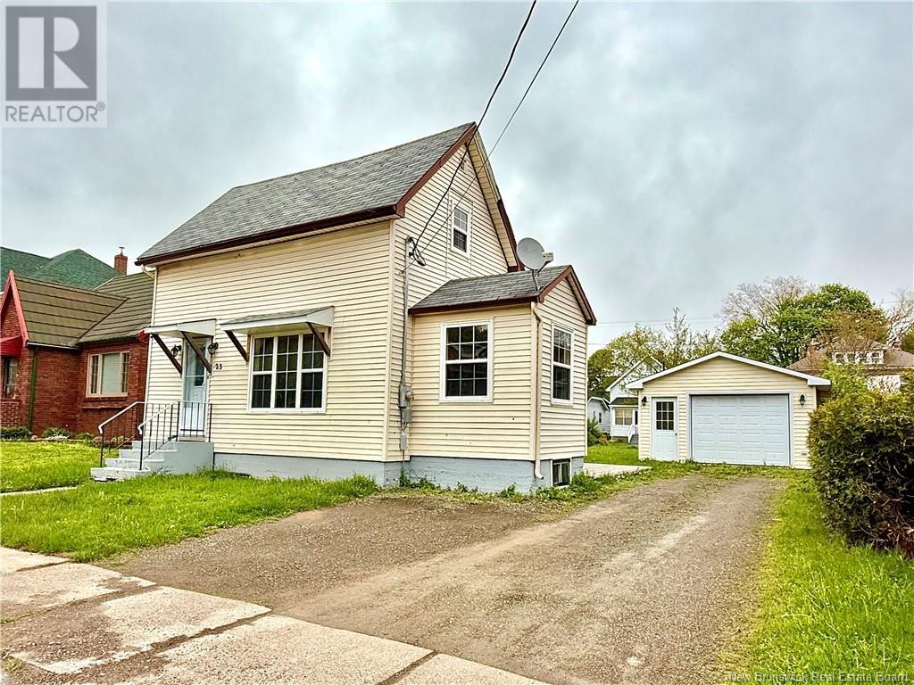712 - 68 Abell Street
Toronto, Ontario
Rare opportunity to live in the heart of Toronto's vibrant West Queen West community at an unbeatable price point. This bright and functional 1 Bedroom + Den, 1 Bathroom suite at 68 Abell Street offers exceptional value in one of the city's most dynamic neighbourhoods. Thoughtfully laid out, the unit features a modern open-concept living space, floor-to-ceiling windows, a private balcony with clear views, and a versatile den ideal for working from home or added storage. Enjoy the convenience of an included parking space and locker, a true rarity in this location. Steps to trendy cafes, galleries, transit, nightlife, and daily essentials, this is downtown living at its most accessible. Don't miss your chance to lease this stylish unit. A must-see for anyone seeking quality, comfort, and location at an exceptional value. (id:57557)
1207 - 361 Front Street W
Toronto, Ontario
Do Not Miss Out On Your Chance To Move Into This Real Spacious 2 Bedrooms + Den Unit Located In The Heart Of Waterfront/Financial/Entertainment District, Close To All Amenities! High-demand Community W/Amazing Neighbours. Practical Layout, No Wasted Space. Floor To Ceiling Windows With Sun-filled. Laminate Flooring Throughout The Entire Unit. Two Good-sized Bedrooms & Two Contemporary Full Bathrooms. Open-concept Den Provides Your Family With A Larger Activity Space Or Can Be Used As A Perfect Office Space Or Boasts Tons Of Storage. Unbeatable Comprehensive Building Amenities, Basketball Court, Billiards, Gym, Indoor Pool, Jacuzzi, Sauna, Visitor Parking, Guest Suites, Etc. Coveted Location, Extremely Close To Cn Tower, Rogers Centre, Financial/Entertainment District, Everything Available Within Walking Distance! Downstairs TTC, Easy Access To HWY & So Much More! It Will Make Your Life Enjoyable & Convenient! A Must See! You Will Fall In Love With This Home! ***EXTRAS*** All Utilities Included! (id:57557)
3001 - 50 Wellesley Street E
Toronto, Ontario
Bright 1 Bedroom Condo situated in the Toronto Downtown Core. Steps to UofT and TMU. Lots of sunlight with Beautiful Panoramic Downtown Cityscape View. Close Hospitals, and all the amenities. (id:57557)
1108 - 9 Bogert Avenue
Toronto, Ontario
Highly Desirable Location in North York Yonge/Sheppard. Luxurious Corner Unit Bright & Spacious 2 Bedroom + Den with 2 Full Baths and Spectacular North-East Views. This corner unit offers a very practical layout, with large windows on multiple sides, making the space feel open and full of natural light. Floor-to-ceiling windows wrap around the unit, and 9 smooth ceilings create a clean, modern look and enhance the sense of space. The Living Room opens to a private balcony. Both bedrooms are generously sized with functional closets. The primary ensuite includes a glass shower, while the second bathroom is a full bath with a bathtub. The unit is finished with high-end Miele integrated appliances, quality interior doors, and glass shower doors. Enjoy top-tier building amenities: Indoor Pool, Gym, Party Room, Guest Suites, Billiard Room, and 24/7 Concierge Services. Benefit from direct indoor access to the subway (located at the intersection of both Yonge and Sheppard subway lines). In-building access to food court and retail (including Food Basics, LCBO, and more).Available furnished (with almost brand-new furniture) or unfurnished.1 parking & 1 locker included. No Pets. No Smoking. (id:57557)
159 Alfred Avenue
Toronto, Ontario
**Approved by the Committee of Adjustment, with a permitted living area of 3,979 sq ft with the real walk-out basement, increased side main wall height of 8.0 meters, increased overall building height of 10.5 meters, and a raised main pedestrian entrance at 1.35 meters above the established grade.** Very Prestigious 50'X120' Magnificent Private Lot On Renowned Willowdale Neighborhood! *Surrounded By Multi-Million Dollar Homes, This 2-storey Detached House offers all the conveniences desired: *Short Drive to High Way 401, *Walking Distance to Subway, High Ranking Public Schools, Earl Haig SS, St. Andrew's MS;* *Close to Golf Course, Trails and Parks, North York General Hospital, Banks and Grocery Shopping, Tennis Courts, Shopping and Restaurants on and along the famous Yonge St, while enjoying the serenity of the Willowdale East local community. **Tons of Potentials*Ideal For Future Builders, Renovators & Developers as well. ***MUST SEE***! DO NOT MISS OUT! **EXTRAS** **** Fridge, Stove, Range Hood, Microwave, All Light Fixtures, All Window Coverings, A/C, Furnaces, washer and dryer, Expansive Deck with Canopy in the Backyard. Steps To Renowned Schools, Shops + Eateries At York Mills.**** (id:57557)
15 Fort York Boulevard
Toronto, Ontario
Locker Available To N Residents! Buyer Must Be A Registered Owner Of N (TSCC 1955), Gallery (TSCC 1955). (id:57557)
21 Iceboat Terrace
Toronto, Ontario
Locker Available To Parade Residents! Buyer Must Be A Registered Owner Of Parade 2(TSCC 2301), Parade (TSCC 2157). (id:57557)
4k Spadina Avenue
Toronto, Ontario
Locker Available To Neo, Montage, Luna Residents! Buyer Must Be A Registered Owner Of Neo(TSCC 2009), Montage(TSCC 2016), Luna(TSCC 2090). (id:57557)
8 Telegram Mews
Toronto, Ontario
Parking Available To Neo, Montage, Luna Residents! Buyer Must Be A Registered Owner Of Neo(TSCC 2009), Montage(TSCC 2016), Luna(TSCC 2090). (id:57557)
25 Telegram Mews
Toronto, Ontario
Parking Available To Neo, Montage, Luna Residents! Buyer Must Be A Registered Owner Of Neo(TSCC 2009), Montage(TSCC 2016), Luna(TSCC 2090). (id:57557)
B - 1560 Bayview Avenue W
Toronto, Ontario
The 9Round Franchise is a worldwide known kickboxing fitness program system with 9 challenging workout stations. It combines functional, interval, cardiovascular, and circuit training. The franchise provides a 24/7, high-performance gym model with low entry costs, predictable fees, and ongoing support. It offers a turnkey business model with streamlined buildouts and innovative studio strategy entry. 9Round emphasizes making fitness simple and accessible, empowering people to make positive Is there anything worthwhile than promoting a healthy lifestyle? A perfect downtown location. Nearby to hospitals, high rises, residential neighborhoods, and corporate offices. Exposed to one of the busiest avenues in Toronto. Did you know this is a segment of business that is currently booming? Membership-based business, therefore, revenues and cash flow are fast and consistent. Magnificent opportunity to own your successful, well-established business on coveted Bayview Avenue !!! The well-trained staff makes it the perfect key turn !! The business was established 8 years ago, so its clientele is secured and steady (id:57557)
8 Menchions Lane
Bay Roberts, Newfoundland & Labrador
Cozy Bungalow located in Bay Roberts, NL! This 3 bedroom home is nestled on a large lot on a quiet lane. The kitchen sports stainless steel appliances and plenty of cupboard space. The living room features a large window, wood burning stove and a pine ceiling. Other features include, hardwood flooring , crown moldings and decorative light fixtures. Outside is a detached garage and a small storage shed where you can store the wood for your woodstove. It is also close to the many sites and scenic walking trails in the Conception Bay Area such as the Mad Rock Hiking Trail (only a couple of minutes away), the Historic Towns of Brigus and Cupids, numerous ATV trails, etc. It is also only about 1 hour drive NLs Capital City of St.John's. This lovely home could be yours. Call for a viewing today! (id:57557)
7571 Highway 217
Lake Midway, Nova Scotia
Enjoy lake front living in a year round home with beautiful views and waterfront on Lake Midway. This well maintained home is located on 3+ acres and includes a lake front lot with a floating dock to launch your boat, fish, swim or relax and enjoy watching the sun set over the placid lake. The home is set back from a quiet country road allowing peace and privacy. There are perennial gardens and fruit trees and plenty of room for more gardens. There is a shed and a baby barn. The bright 3 bedroom home features plenty of windows, a large front deck over looking the water, a wood stove in the cozy living room, 1.5 baths, and a bonus family room which could easily be converted to a main floor bedroom. Recent upgrades include (2021) windows, vinyl siding, concrete patio, wood stove insert, chimney liner, insulation, wiring, generator panel, electric baseboard heaters and (2019) heat pumps and a high efficiency heat pump hot water tank. The town of Digby for all amenities is 25Kms away. Please do not hesitate to book in a showing of this desirable home today! (id:57557)
63 Hardale Crescent
Hamilton, Ontario
Step out of this quality 3 bedroom bungalow with detached 2 car garage, through a sunroom into a breathtaking, pie-shaped backyard unlike anything you've seen. Enclosed by an elegant brick privacy fence, this professionally landscaped sanctuary centers around a stunning custom-designed pond that spans much of the yard. A cascading waterfall flows from a natural looking rock feature nestled in the corner, feeding into the tranquil waters below. An enchanting island sits at the heart of the pond, crowned by a mature Japanese maple that offers year-round beauty. The pond is alive with approximately 30 vibrant koi fish, lily pads and blooming water lilies, creating a peaceful, ever-changing tableau. Surrounding the water feature are lush plantings of cedar and yew trees, thriving hostas and a variety of flowering shrubs that provide vibrant colour, texture and privacy. An artistic stone patio welcomes you at the gate leading to the pond's edge and to a boardwalk that stretches from the cozy gazebo to the island. This is the perfect spot to relax, read or entertain while immersed in nature. This extraordinary backyard is a rare, tranquil haven ideal for nature lovers, entertainers or anyone seeking serenity at home. This is an estate sale and the property is being sold as is, where is without any representation and/or warranties. The seller makes no warranties pertaining to the condition of the property, it's chattels, it's legal boundaries, easements or rights of ways. (id:57557)
86 Wiley Street N
St. Catharines, Ontario
Nestled in the heart of downtown St. Catharines, this beautifully crafted 3-bedroom, 2-bath character home seamlessly blends timeless charm with modern updates. From the moment you arrive, you'll be captivated by its curb appeal and welcoming warmth. Step inside to a cozy main floor living room featuring a classic fireplace perfect for relaxing evenings. The open-concept dining room and kitchen make entertaining effortless, with stainless steel appliances, gas stove, and thoughtful design touches throughout. A spacious mudroom off the back provides everyday convenience and leads you to a fully fenced backyard oasis with mature trees and lush landscaping ideal for family gatherings, pets, or simply unwinding outdoors. Car enthusiasts and hobbyists will love the detached double-car garage, complemented by a private double driveway offering ample parking. The full lower level awaits your finishing touches. Whether you're seeking character, comfort, or convenience, 86 Wiley Street delivers it all just steps away from the vibrant energy of downtown shops, dining, and amenities. Don't miss this rare opportunity to own a true gem in the city's core! (id:57557)
2 Arsenault Crescent
Pelham, Ontario
Welcome to 2 Arsenault Cres, a one of a kind breathtaking 2522 sq ft freehold corner unit townhome with a double car garage. As soon as you finish admiring the stunning modern architecture finished in brick & stucco step inside to enjoy the incredible level of luxury only Rinaldi Homes can offer. The main floor living space offers 9 ft ceilings with 8 ft doors, gleaming engineered hardwood floors, a luxurious kitchen with soft close doors/drawers, your choice of granite or quartz countertops and a walk-in pantry, a spacious living room, large dining room, main floor laundry room, a 2 piece bathroom and sliding door access to a gorgeous covered deck complete with composite TREX deck boards, privacy wall and Probilt aluminum railing with tempered glass panels. The second floor offers a full 5 piece bathroom, a serene primary bedroom suite complete with its own private 5 piece ensuite bathroom (including a tiled shower with frameless glass & freestanding soaker tub) & a large walk-in closet, and 3 large additional bedrooms (front bedroom includes a walk in closet and another ensuite). Smooth drywall ceilings in all finished areas. Energy efficient triple glazed windows are standard in all above grade rooms. The homes basement features a deeper 8'4"pour which allows for extra headroom when you create the recreation room of your dreams. Staying comfortable in all seasons is easy thanks to the equipped 13 seer central air conditioning unit and flow through humidifier on the forced air gas furnace. Sod, interlock brick walkway & driveways, front landscaping included. Only a short walk to downtown Fonthill, shopping, restaurants & the Steve Bauer Trail. Easy access to world class golf, vineyards, the QEW & 406. List price based on builder's pre-construction pricing. Limited time offer - $5000 Leons voucher included with sale. As Low as 2.99% mortgage financing available - See Sales Rep for details. Now under construction - Buy now and pick your interior finishes! (id:57557)
361 Voyageur Place
Russell, Ontario
OPEN HOUSE : July 2 from 6:00 to 8:00 pm (join us at our model home at 379 Voyageur)! Location, location, location! If you have an active lifestyle & are looking for a home with no rear neighbours, then seize this rare opportunity. Corvinelli Homes offers an award-winning home in designs & energy efficiency, ranking in the top 2% across Canada for efficiency ensuring comfort for years to come. Backing onto the10.2km nature trail, with a 5 min walk to many services, parks, splash pad and amenities! This home offers an open concept main level with engineered hardwood floors, a gourmet kitchen with cabinets to the ceiling & leading to your covered porch overlooking the trail. A hardwood staircase takes you to the second level with its 3 generously sized bedrooms, 2 washrooms, including a master Ensuite, & even a conveniently placed second level laundry room. The exterior walls of the basement are completed with drywall & awaits your final touches. Please note that this home comes with triple glazed windows, a rarity in todays market. Lot on Block 4, unit C. *Please note that the pictures are from similar Models but from a different unit.* (id:57557)
359 Voyageur Place
Russell, Ontario
OPEN HOUSE : July 2 from 6:00 to 8:00 pm (join us at our model home at 379 Voyageur)! Location, location, location! If you have an active lifestyle & are looking for a home with no rear neighbours, then seize this rare opportunity. Corvinelli Homes offers an award-winning home in designs & energy efficiency, ranking in the top 2% across Canada for efficiency ensuring comfort for years to come. Backing onto the10.2km nature trail, with a 5 min walk to many services, parks, splash pad and amenities! This home offers an open concept main level with engineered hardwood floors, a gourmet kitchen with cabinets to the ceiling & leading to your covered porch overlooking the trail. A hardwood staircase takes you to the second level with its 3 generously sized bedrooms, 2 washrooms, including a master Ensuite, & even a conveniently placed second level laundry room. The exterior walls of the basement are completed with drywall & awaits your final touches. Please note that this home comes with triple glazed windows, a rarity in todays market. Lot on Block 4, unit D. *Please note that the pictures are from similar Models but from a different unit.* (id:57557)
2613 Half Moon Bay Road
Ottawa, Ontario
Open house July 5th from 2-4. Stunning 4 bedroom detached home in desirable community of Stonebridge. You will be impressed w the upscale renovations, upgrades & special features. Welcoming bright open concept greeting you in lovely front foyer w beautiful contemporary French doors leading to the convenient main level office. Remodeled kitchen w spacious island, pots & pans drawers, microwave hood fan, higher end Shaker style cabinet doors w UV protected finish, Cambria quartz counters w integrated soap dispenser, unique backsplash, large double sink & convenient touchless faucet. Separate eat in kitchen & dining room to host in style. Elegant living room w beautiful modernized gas fireplace. Renovated w modern design upper bathrooms providing superior finishes, faucets, toilets, unique tiles, plumbing improved to current code, mirrors, light fixtures. Main bathroom offers a quality upscale black framed & treated glass shower doors w flex opening for easier maintenance. Primary bathroom/ensuite provides higher end black framed & treated glass shower doors, the window has frosted glass for added privacy while letting sun shine through & offers a freestanding bath w comfort in mind. Upper level includes the primary bedroom offering a spacious closet & wall to wall storage cabinets in addition to 3 generous size bedrooms & the functional laundry room w sink & storage. Large landing could feature a desk/work area. Finished basement w family room, large storage & full bathroom. Multiple updated light fixtures to enhance ambiance. Builder Tamarack 2497 SQFT as per MPAC above grade. Total approx finished areas 2858 SQFT & double garage w 4 ext. parking spots subject to car size do your diligence for all sizes. Interlock front walkway. Fenced backyard w 2 stone sitting areas, deck & gazebo. Wonderful location close to amenities like a golf course, trails w pond, shopping & restaurants, parks, rec. center. Ask for upgrades list, review link for additional pictures & videos. (id:57557)
6853 Evans Wd Nw
Edmonton, Alberta
Welcome to this beautifully maintained duplex in Edgemont! Boasting 1560 sq. ft, this 2-storey home features 3 bedrooms, 2.5 baths, a bonus room, and a double attached garage. The bright, open-concept layout includes a spacious living room, kitchen with SS appliances, quartz countertops, a center island, a stylish tile backsplash, and a walk-in pantry. A 2-pc bath completes the main floor. Upstairs, you'll find a bonus room, 3 spacious bedrooms and a 4-pc shared bath, with the primary bedroom featuring a walk-in closet and a 4-pc ensuite. The unfinished basement offers endless possibilities for customization, allowing you to create a space that perfectly fits your needs. Enjoy access to fantastic amenities nearby, including parks, schools, and shopping. Quick access to the Henday. (id:57557)
204 Selkirk Street
Chatham-Kent, Ontario
Discover a rare gem in a sought-after family-friendly neighborhood with this well-maintained triplex, perfect for investors or owner-occupiers. This versatile property features a spacious 3-bedroom, 2-storey unit (~1,600 sq ft) rented month-to-month for $1,839/month, a 2-bedroom main-floor unit leased until April 2026 at $1,495/month, and a 1-bedroom upper unit with a long-term tenant at $684/month, generating a robust gross annual income of $48,216. With low operating costsowner pays only water, while units are separately metered for hydro and gasthis triplex offers strong, stable returns or the opportunity to live in a handsome residence while rental income offsets your mortgage. Dont miss this chance to own a turnkey investment in a prime location! 2 water heaters owned, 1 is rented. (id:57557)
9413 118 Av Nw
Edmonton, Alberta
Builders & investors alert! Excellent opportunity to own this commercial serviced land for $359,900.00. Lot size approx 6580 sf (109.0 x 59.9). Zoning: 2.8MU. Great high traffic location surrounding by lots of commercial retails, residentials. Easy access to Downtown, Northside, Schools, Shopping and all amenities. (id:57557)
23 North Street
Moncton, New Brunswick
INCOME PROPERTY / GREAT LOCATION / BEAUTIFULLY UPDATED Welcome to 23 North Street in Moncton, a completely updated home with income potential. Ideally located within walking distance of both hospitals and the university. This property is perfect for a family or can be set up as a long term rental or Airbnb. The main level is currently tenant occupied and the basement unit is currently vacant. The main floor features an open-concept layout with a spacious living room, a modern kitchen with stainless steel appliances, a dining area, and an additional room perfect for an office or nook. The upstairs consist of a primary and second bedroom, as well as a stylish four-piece bathroom. The fully finished basement has its own separate entrance and includes a kitchen/family area, a laundry room, two non-conforming bedrooms, and a lovely bathroom with a tiled stand-up shower. The property also boasts a large detached 16' x 24' garage, a baby barn, and an expansive backyard that extends to the next street (Winter). Numerous updates have been made in the last decade, including new windows, exterior doors, and drain tile improvements. Centrally located with easy access to downtown and Wheeler Boulevard, this home is move-in ready. Schedule a showing todayyou wont be disappointed! (id:57557)
197 Senese Street
Moncton, New Brunswick
Welcome to 197 Senese Street, Moncton North! **WALKOUT BASEMENT INLAW SUITE POTENTIAL** This well kept semi detached is ready for new owners! As you walk in the main entrance you are greeted with a spacious and bright open concept living with the kitchen, living room and dining room that leads to the back deck. The second floor offering 3 bedrooms, and a full family bathroom including a soaker tub. The basement is partially finished, with laundry and currently set up as a gym with a walk out basement. Contact your REALTOR® today! (id:57557)





