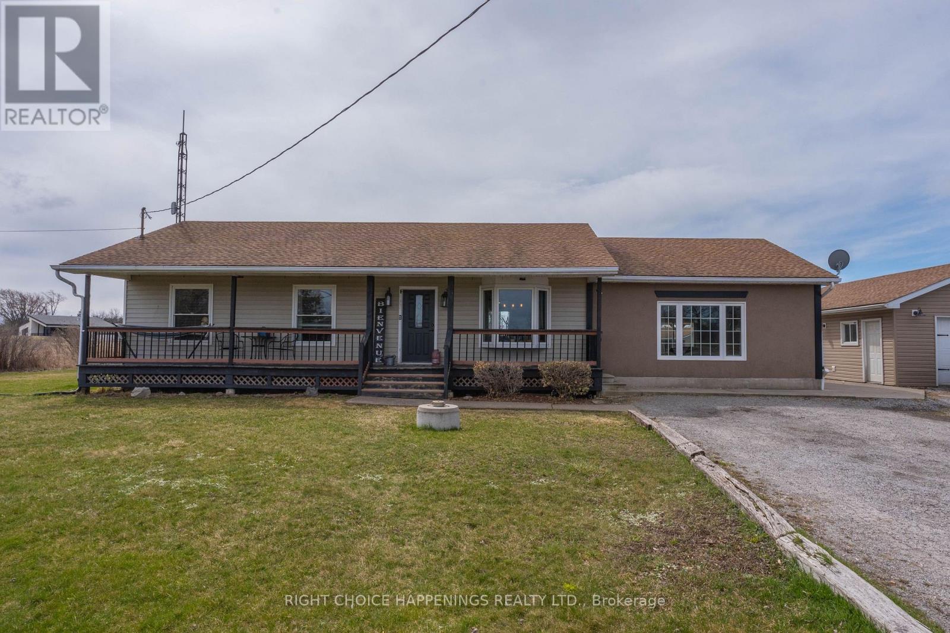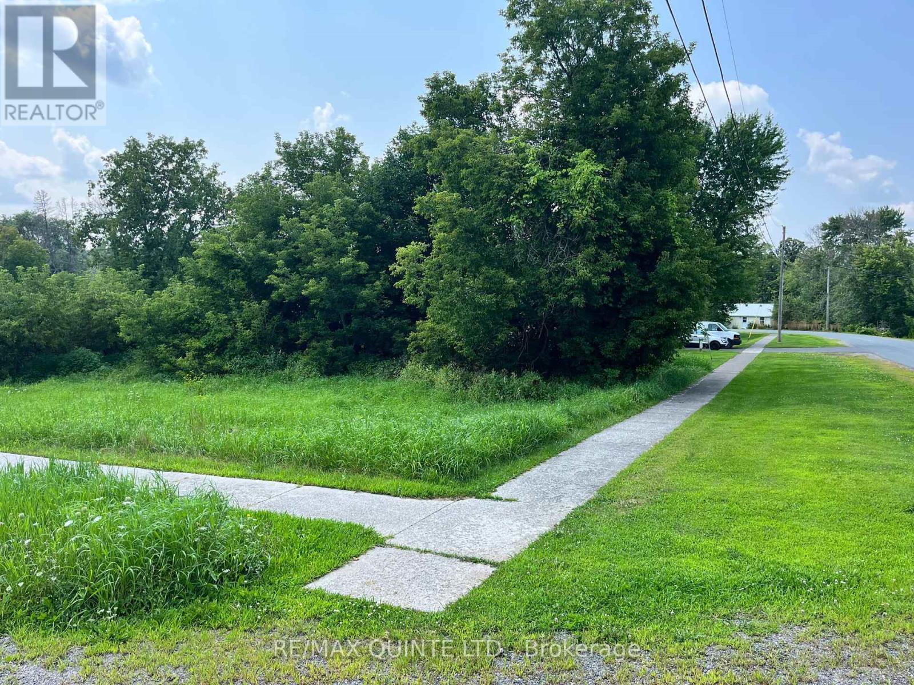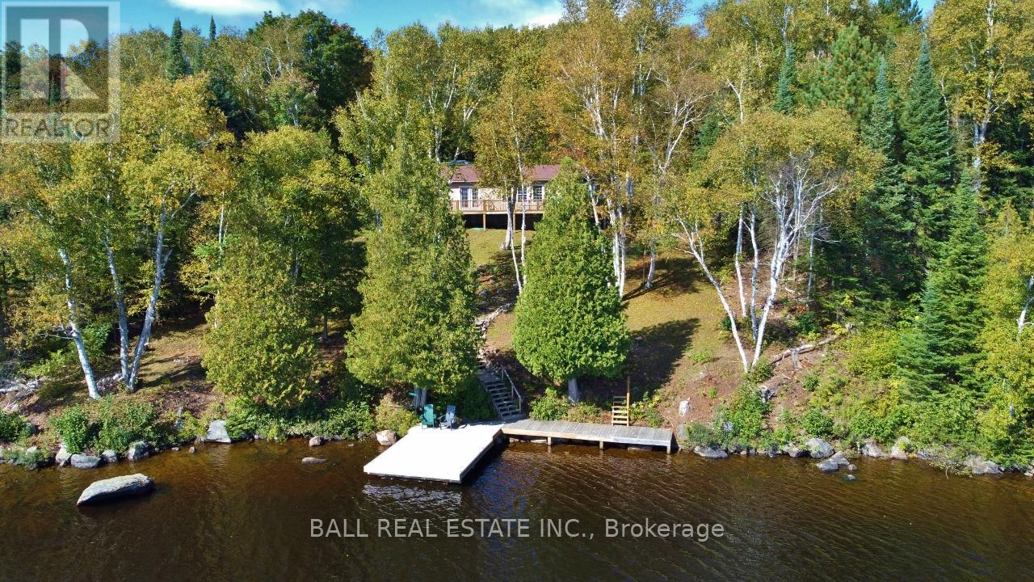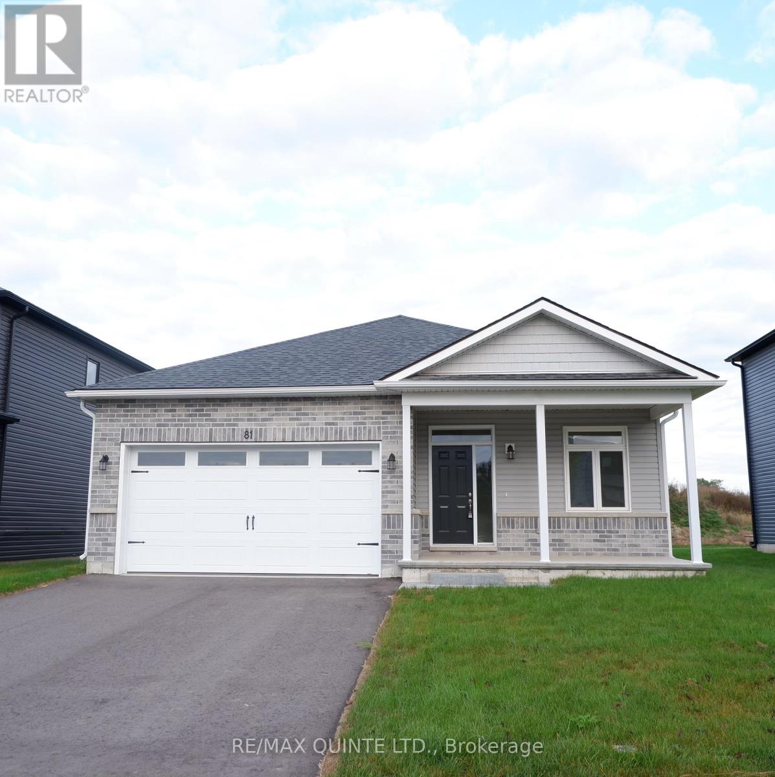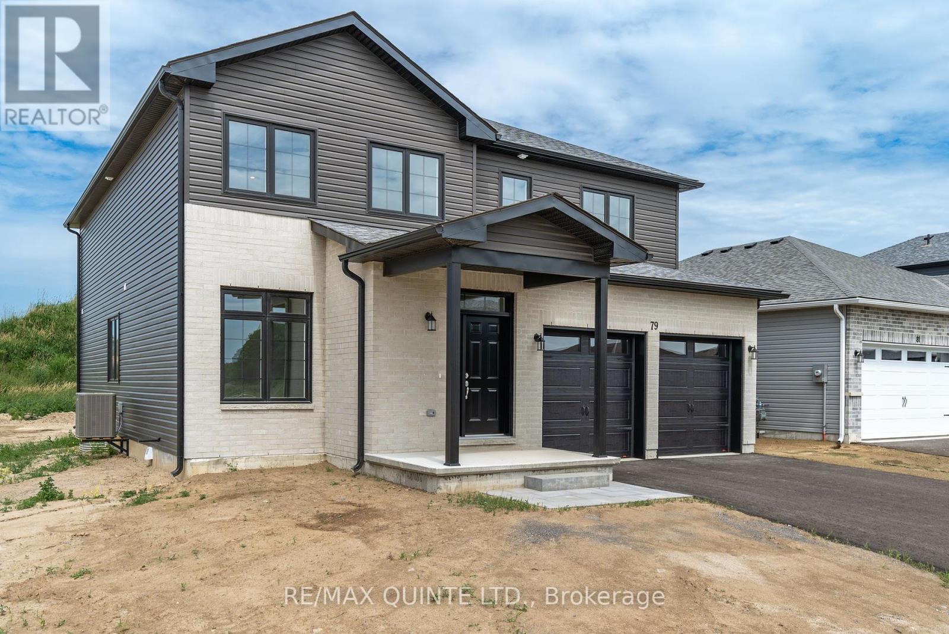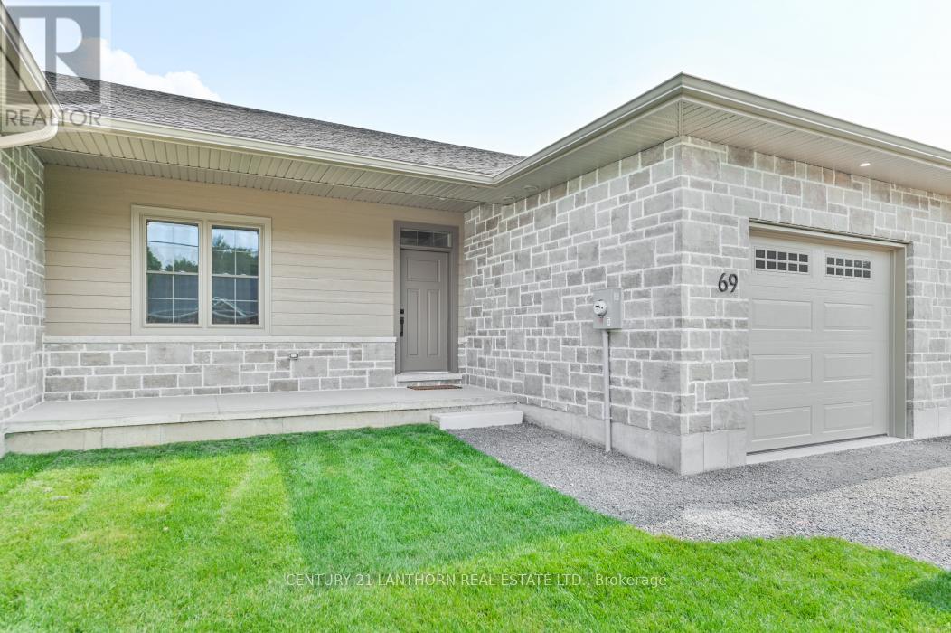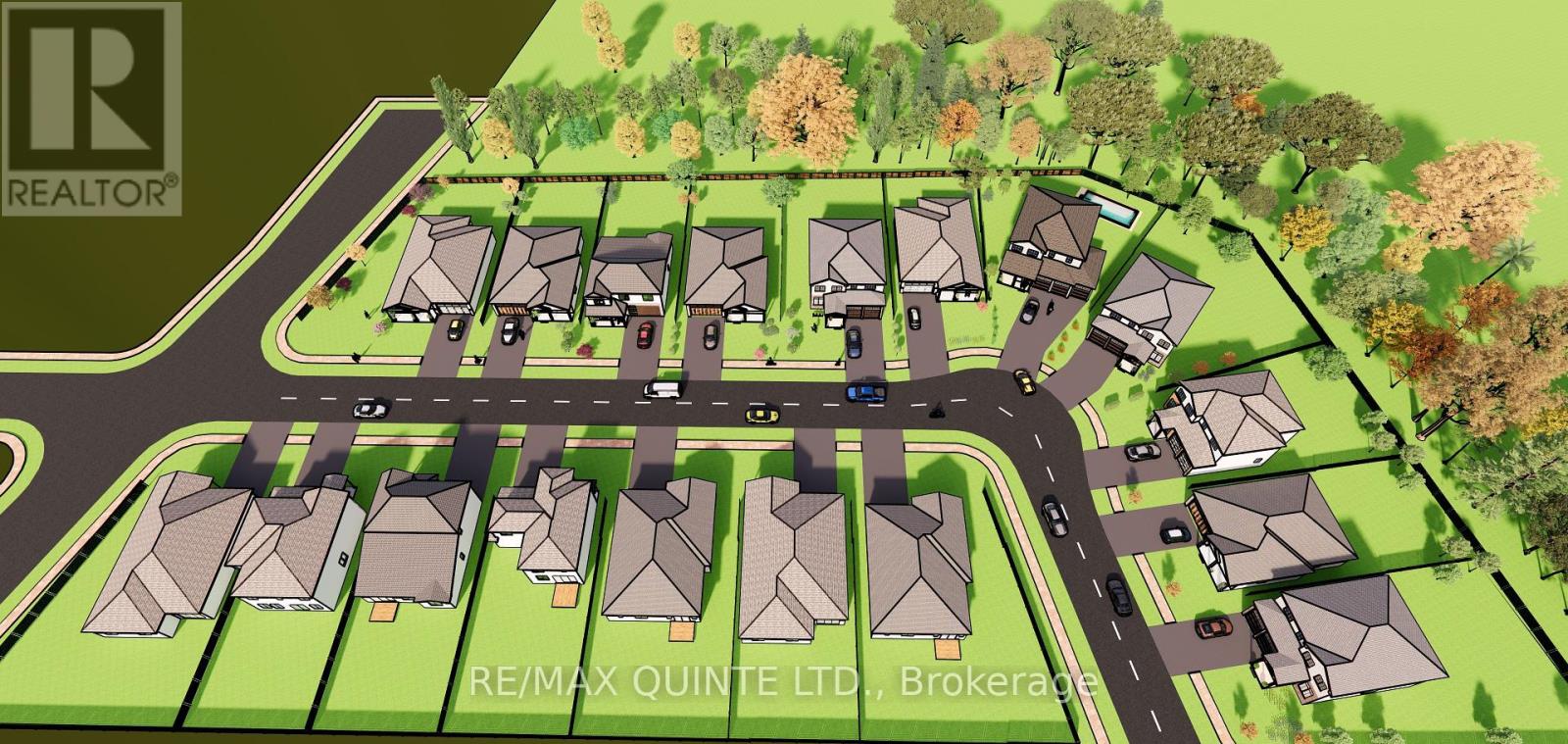45 Hilton's Pt Road W
Kawartha Lakes, Ontario
Dream WaterFront Development Property for Sale! Hilton's Point on Head Lake is the Last Major Developable Waterfront in Kawartha Lakes. Incredible Clear Lake with the Best Sandy Beach Water Access. Studies are Complete, Ready to Be Submitted for Application of Subdivision. Proposed Subdivision includes 54 Lots for Sale with 4 Acre Shared Access Gorgeous Sandy Beach. Total Development Area 60 Acres +/- and 400 meters of Sandy Gentle Sloping Beach. Don't Miss Your Chance to Develop the Next Dream Cottage Community. **EXTRAS** Don't Miss Your Chance to Develop the Next Dream Cottage Community. (id:57557)
2055 Riverside Drive
Ottawa, Ontario
Attention Developers or Anyone Looking to Build a Dream Home! Build your dream home on Riverside Drive with stunning water views and balconies. This prime location boasts proximity to The Riverside and General Hospitals, and CHEO, with quick access to Vanier Parkway. The design of this home is truly exceptional. It includes a custom kitchen with high-end finishes, perfect for both everyday living and entertaining. A spa-like retreat awaits you in the master suite, designed to provide ultimate relaxation with luxurious details. The great room offers a cozy, inviting space, ideal for gathering with family and friends. This property is sold as a package and is permit-ready, making it perfect for construction this Spring. ALSO ZONED FOR 6 UNIT BUILDING. (id:57557)
227 A Queen Street
Selwyn, Ontario
Popular Lakefield Village level building lot. Rare opportunity to purchase this lovely treed lot within walking distance to all amenities and nice homes in the area. The mature trees add to the Village atmosphere. Entrance can be acquired through application and approval. Check this rare opportunity out. Lots of future here. (id:57557)
1982 Marchurst Road
Ottawa, Ontario
Build your dream this Spring!! 7.58 acre parcel of land in highly sought after, beautiful Kanata North. Multiple site options and plenty of frontage on recently resurfaced Marchurst Road!! The sunsets are breathtaking! 20 minutes to Hwy 417 and 5 minutes to Carp. Superb views of Gatineau Hills included. Showings between 9am-5pm Monday - Friday only. Multiple site options. Buyer to contact City of Ottawa for available zoning options - Tel: 311. Buyer to contact all service providers for service options (see listing attachment). HST in addition. (id:57557)
4543 3 Highway
Port Colborne, Ontario
Looking for a home that breaks the mold? This 3+1 bedroom bungalow offers over 1,600 sq. ft. of living space on a 1-acre lot, packed with charm, versatility, and room to roam - inside and out. Step inside to one of the homes most unexpected features: a custom-built rock climbing wall in the spacious, open-concept living area. Whether you're entertaining, relaxing, or scaling new heights (literally), this home invites you to make it your own. Outside, enjoy a large deck, a powered shed, and a jungle gym - perfect for play or projects. The detached 32 x 22 ft shop is ideal for hobbyists, car enthusiasts, or extra storage. With quick access to Port Colborne, Fort Erie, you'll love the balance of rural space and everyday convenience. A truly standout property with space to grow, room to play, and a lifestyle full of possibilities! Furnace (2025) (id:57557)
Lot 39 Store Street
Tweed, Ontario
Corner Lot Available in the Village of Actinolite: Hydro is available at the lot line. The buyer is to verify available uses of the property. Within Quinte conservation setbacks. The property is being sold in as-is, where-is condition, with no representations or warranties. **EXTRAS** none (id:57557)
4570 Hay Lake
South Algonquin, Ontario
New Price! Own your little piece of Heaven! This year round cottage on Hay Lake is road access and is on one of the peaceful lakes in the area. The lake goes into Algonquin Park and you'll have many miles of boating and many adventures available for you. Most items at the property will be going with the property. There are 3 bedrooms and 1 bathroom here. There is a drilled well and septic. You'll have southern exposure so expect sunlight throughout most of the day. The deck on the front wraps around most of the cottage with over 600 square feet of decking. The dock is a good size and the waterfront is clean and has a great sandy bottom to it. Starlink (high speed internet) is set up here and can be transferred to the new owner if they wish. Book your showing and let us show you what peace and quiet looks like! **EXTRAS** Woodstove was taken out but one can be added in as the chimney is still there. Google maps will not work, see directions in documents for road access. (id:57557)
81 George Wright Boulevard
Prince Edward County, Ontario
Port Picton Homes' Inventory Incentive! Nestled in the tranquil West Meadows neighborhood, this charming new construction bungalow boasts delightful character and modern comforts. Step inside to discover a spacious open floor plan accentuated by 9 foot ceilings and abundant natural light throughout. The heart of the home is the bright and airy kitchen, featuring sleek quartz countertops and ample cabinet space. Its perfect for culinary adventures and entertaining guests alike. Adjacent to the kitchen, the living area invites you to unwind and relax. The primary bedroom offers a serene retreat with en-suite bathroom and walk-in closet. A second well-appointed bedroom and a second full bathroom provide flexibility and convenience for guests or family members. Outside, the large front porch welcomes you with its classic charm, ideal for enjoying morning coffee or evening sunsets. Step out to the rear deck, perfect for summer barbecues or simply soaking up the sun. Located in a sought-after neighborhood with easy access to local amenities and parks, this home combines the best of modern living with timeless appeal. Don't miss your chance to make this beautiful bungalow yours at this incredible incentive pricing schedule your showing today and envision the possibilities of calling this place home! (id:57557)
79 George Wright Boulevard
Prince Edward County, Ontario
Port Picton Homes Incentive Inventory Pricing! Located in the inviting West Meadows neighborhood, this home boasts a spacious and thoughtfully designed floor plan, perfect for both entertaining and everyday living. Step inside to discover an open concept main floor, where the living room, dining room, and kitchen seamlessly work together. The designer kitchen is a chef dream featuring sleek quartz countertops, under cabinet lighting and a walk-in pantry. Whether hosting a dinner party or enjoying a casual meal with family, this space is sure to impress. Adjacent to the main living area is a versatile main floor office, ideal for remote work or as a quiet study retreat. A convenient powder room and mud room with laundry and garage access completes the main level. Upstairs, retreat to the expansive primary bedroom suite, complete with ensuite bathroom and walk-in closet. Three additional spacious bedrooms, each with generous closet space, provide flexibility for children, guests or hobbies. Movie nights and entertainment await in the dedicated media room, where you can relax and unwind in comfort. With a two-car garage and ample driveway parking, there's plenty of room for vehicles and storage. Located close to the Millennium Trail and West Meadows parkland, easy access to schools, parks, shopping, and dining - this home combines luxury with convenience. Don't miss out on this amazing opportunity to live in a brand new Port Picton Homes' build with this great builder incentive pricing! (id:57557)
69 Seymour Street W
Centre Hastings, Ontario
Welcome to 69 Seymour St, in the Deer Creek Homestead subdivision in Madoc. Boasting approximately 1380 square feet of meticulously crafted living space. This homes features an insulated single-car garage with a convenient man door directly connecting to the house. The full unfinished basement, thoughtfully roughed in for a future 4-piece bath, offers endless possibilities for customization, whether you desire an additional bedroom, office, family room, or exercise area. Equipped with a high-efficiency gas furnace, central air conditioning and HVAC unit, comfort is paramount year-round. The main floor impresses with 9 wall height, a spacious great room adorned with a cathedral ceiling and gas fireplace, a convenient laundry room, and a luxurious master bedroom boasting a walk-in closet and ensuite bath with a custom shower. An additional bedroom and bathroom provide ample accommodation for guests or family members. Outdoor living is equally delightful, with a covered front entry porch welcoming you home and a rear 14 x 10 pressure-treated deck perfect for relaxing or entertaining. Inside, engineered hardwood flooring exudes elegance while complementing oak stairs lead to the basement, where ceramic or porcelain tile accents bathrooms and the laundry room. The heart of this home lies in the custom designer kitchen, complete with solid surface countertops that marry style and functionality seamlessly and a separate built in pantry adds to the functionality. Whether preparing everyday meals or hosting gatherings, this kitchen is sure to inspire culinary creativity and delight homeowners for years to come. Close to numerous lakes and recreational trails for your enjoyment. All of this plus a Tarion New Home warranty for your piece of mind. Ready for viewings and a quick closing if needed. **EXTRAS** New build so taxes are not yet assessed (id:57557)
216 Beasley Crescent
Prince Edward County, Ontario
Welcome to West Meadows, a community connected to nature. Enjoy strolling and biking the Millennium Trail, and a convenient walk to the endless charm of Main Street shopping, restaurants, library and theatre. With a unique selection of spacious lots, you can choose from a mix of beautifully designed Detached Home and Townhomes. This MODEL HOME is the Warbler (1924 sq ft - 4 bed/2.5 bath). The welcoming porch leads through a functional foyer (with powder room) through to a stylish open-concept main floor living space. Working from home is made easy with a separate main floor office. Upstairs boasts 4 bedrooms including the master bedroom with its own ensuite and walk-in closet. Whether you're building your future with your family, or looking for a lifestyle for retirement, West Meadows is the perfect place to find County fun and recreation in every season. It's a great time to be living in Prince Edward County! (id:57557)
15 French Street
Prince Edward County, Ontario
Welcome to West Meadows - a community connected to nature. Enjoy strolling and biking the Millennium Trail and a convenient walk to the endless charm of Main Street shopping, restaurants, library and theatre. With a unique selection of spacious lots, you can choose from a mix of beautifully designed Detached Homes and Townhomes. This is the HERON (1785 sq ft - 3 bed/2.5 bath). Featuring a welcoming front porch, the functional foyer leads through to an open concept living area boasting a large great room and spacious kitchen. The second floor has 3 bedrooms, and a unique walk-in linen closet. Personalize your dream home from Port Picton Homes' extensive selection of options. Whether you're building your future with your family, or looking for a lifestyle for retirement, West Meadows is the perfect place to find County fun and recreation in every season. [OTHER FLOORPLANS AVAILABLE] (id:57557)





