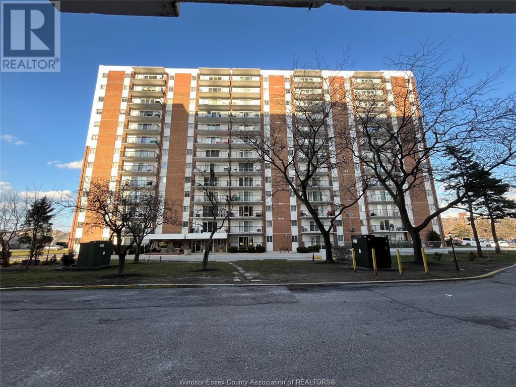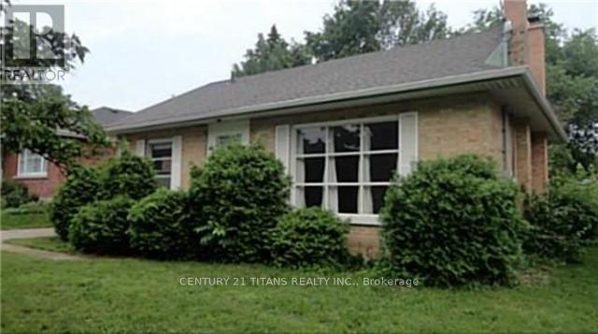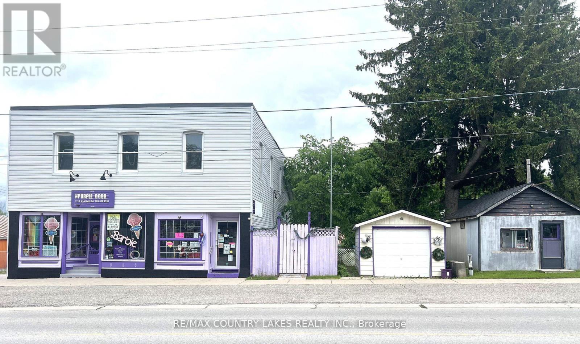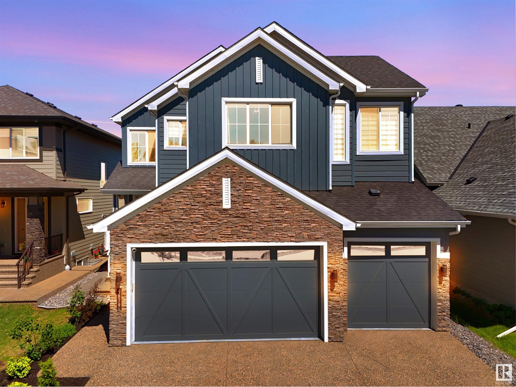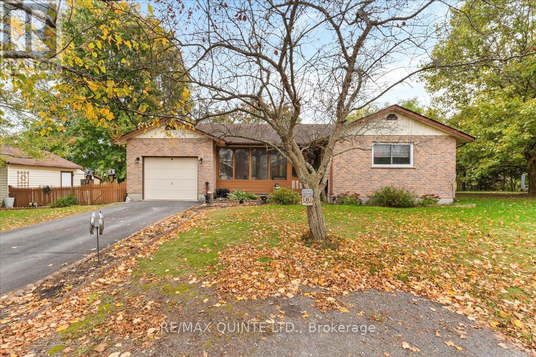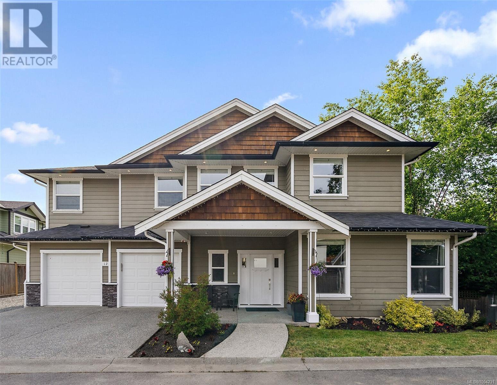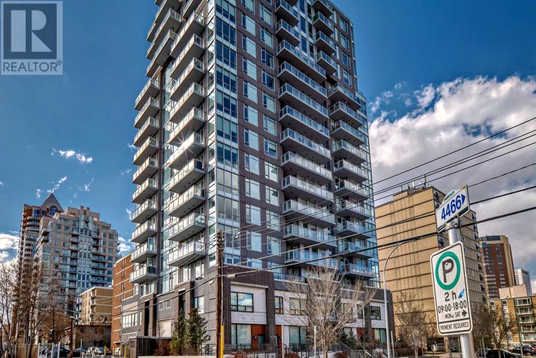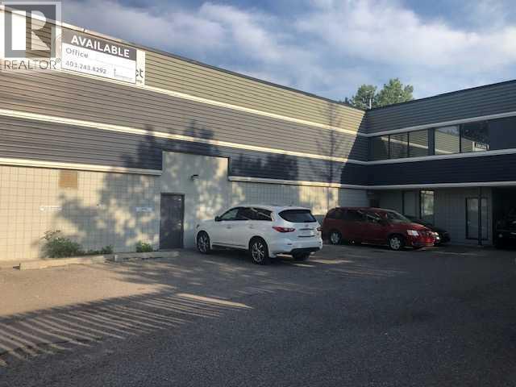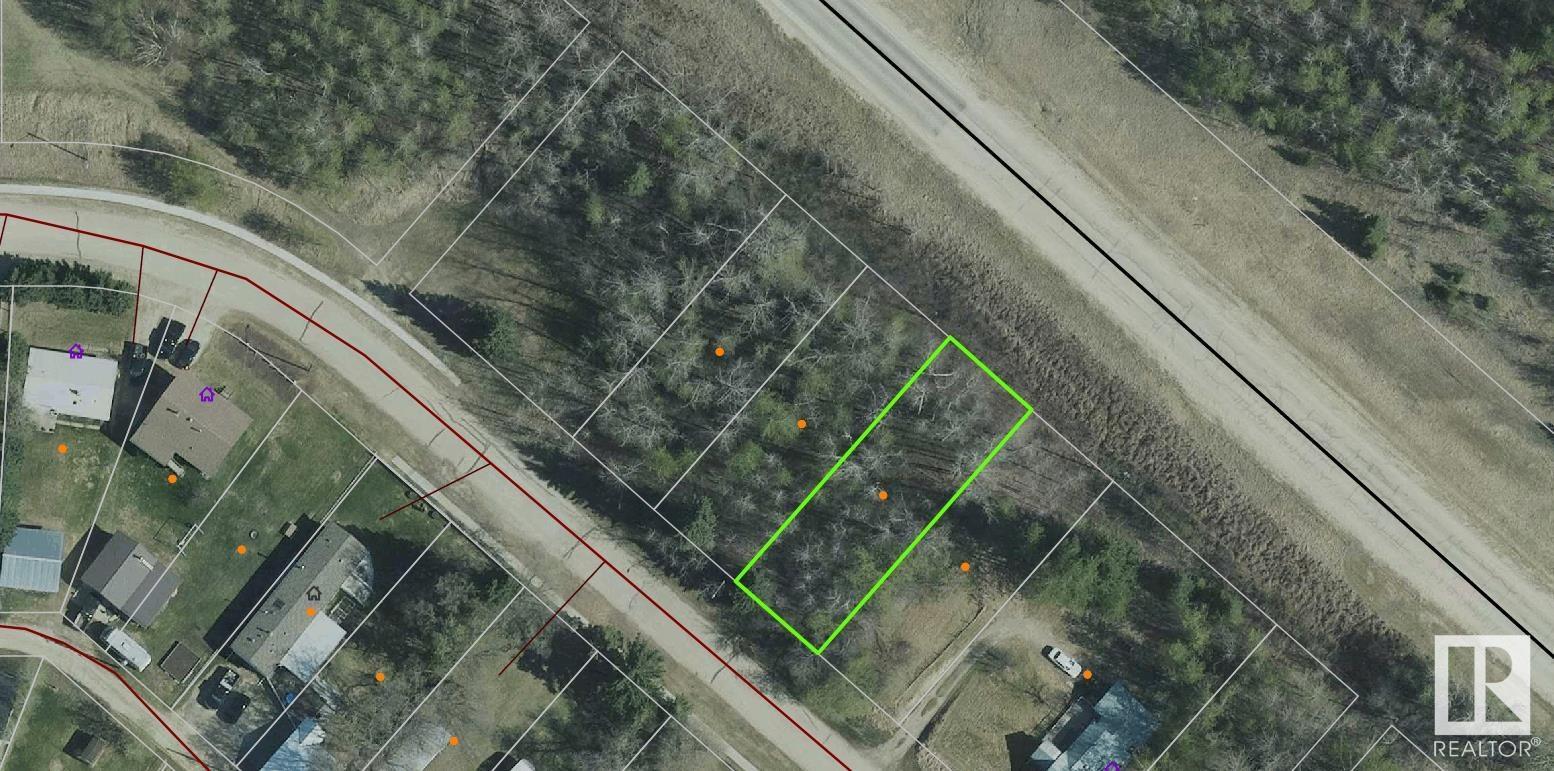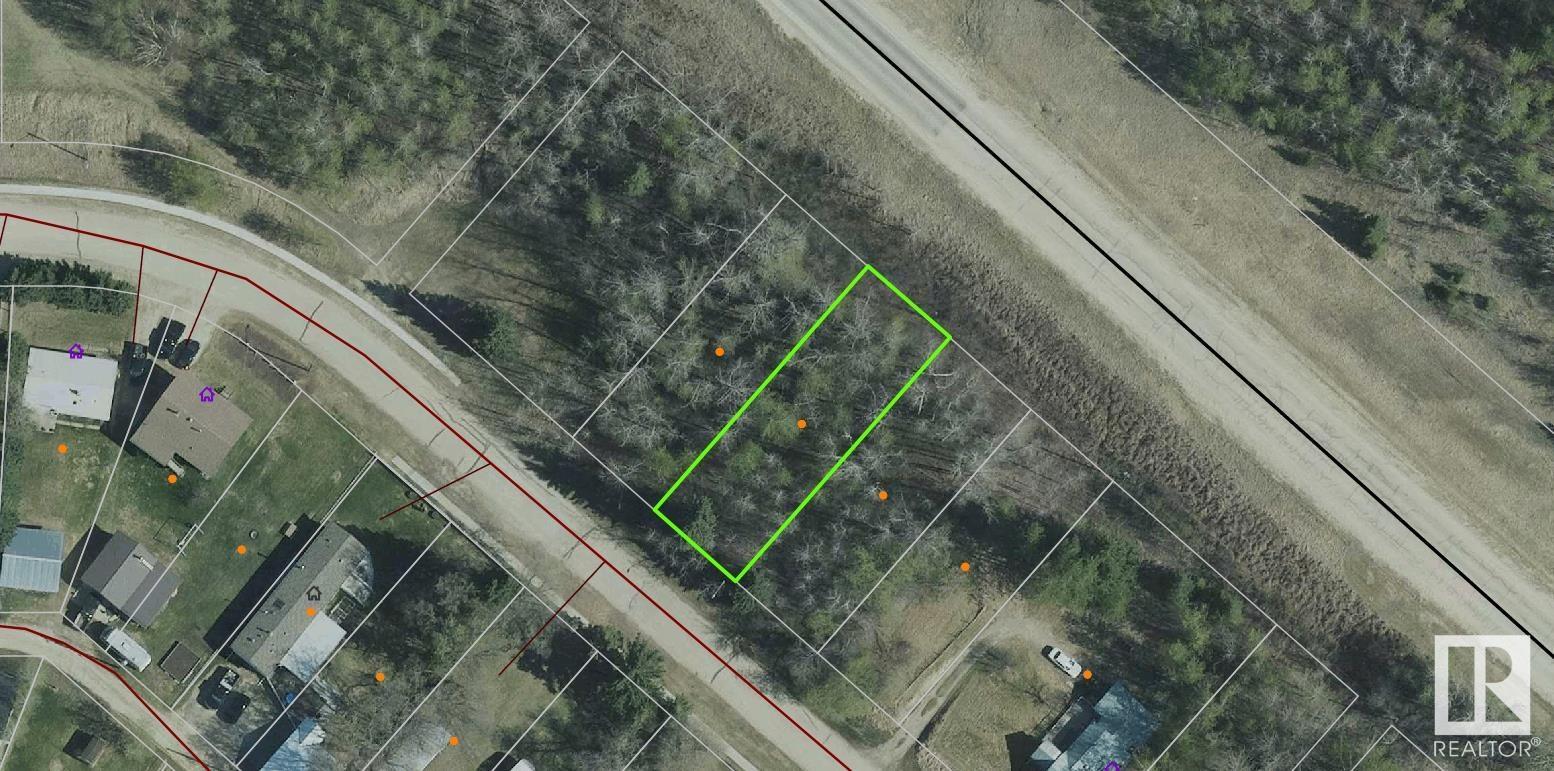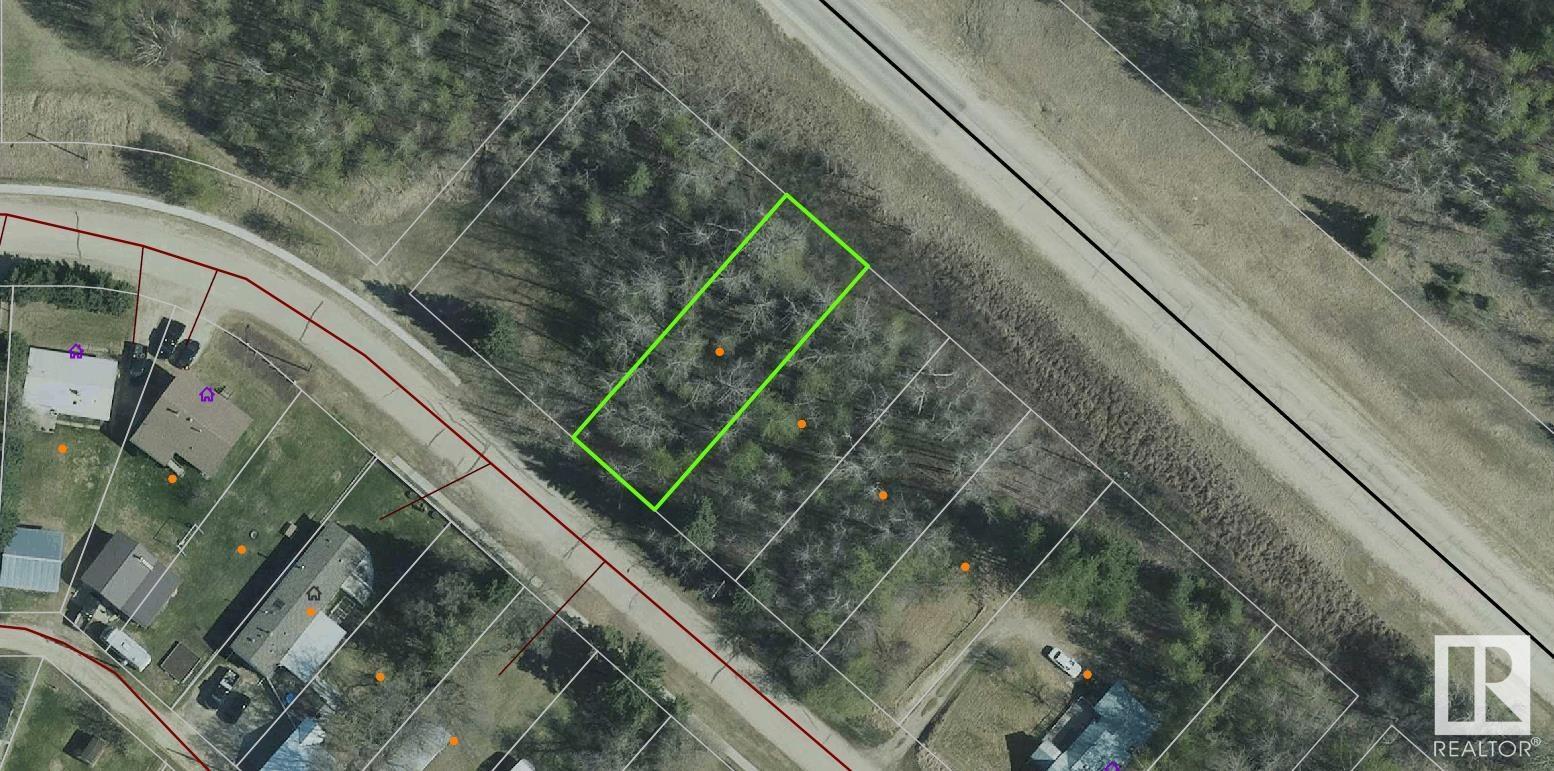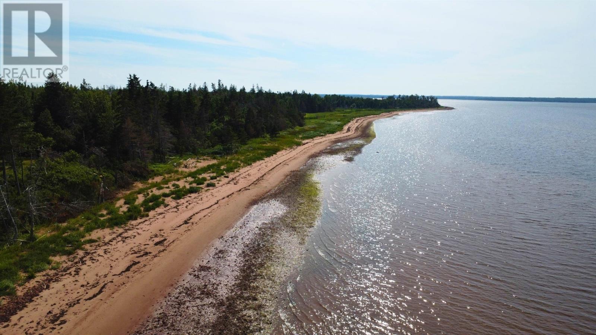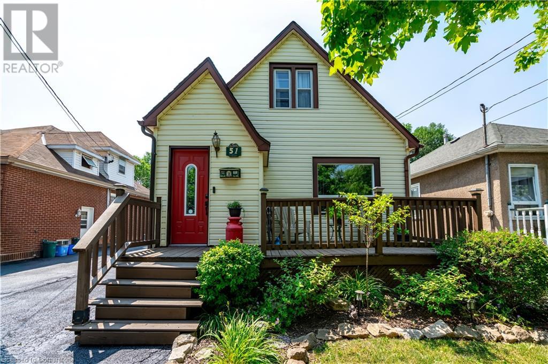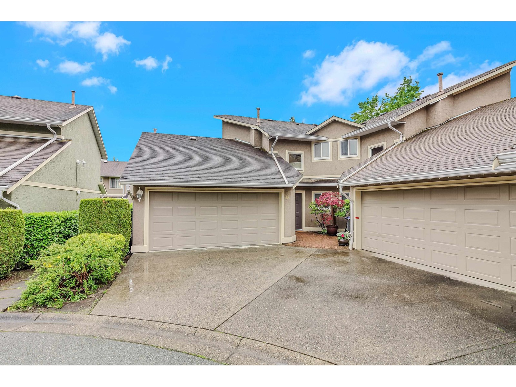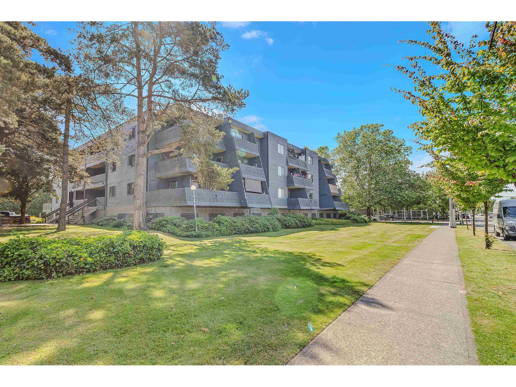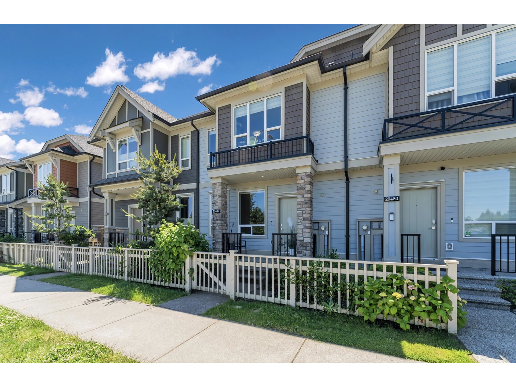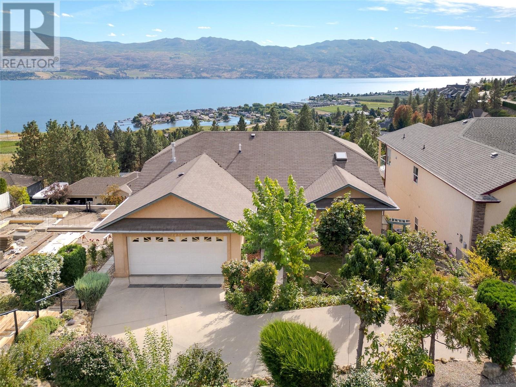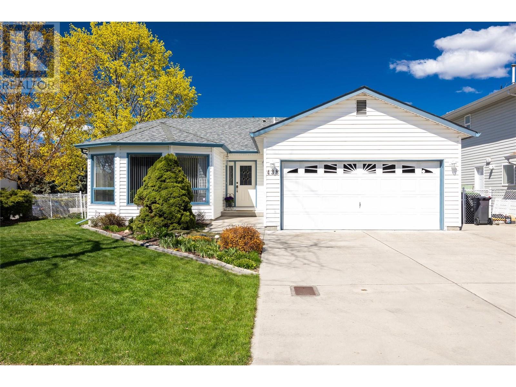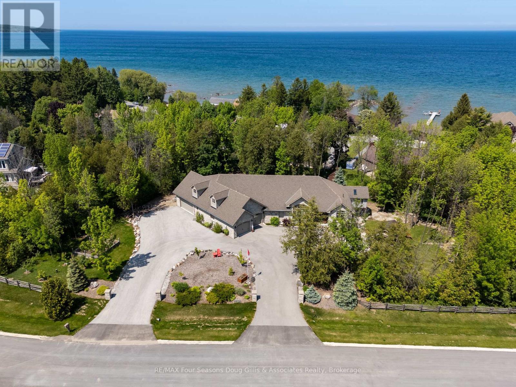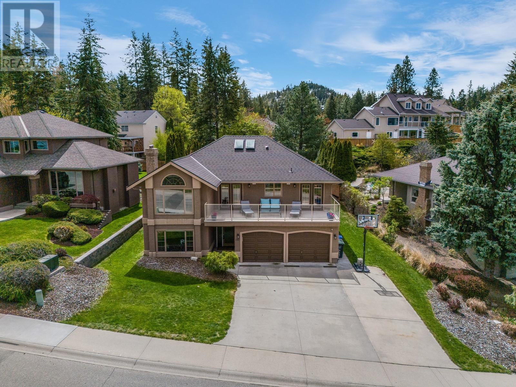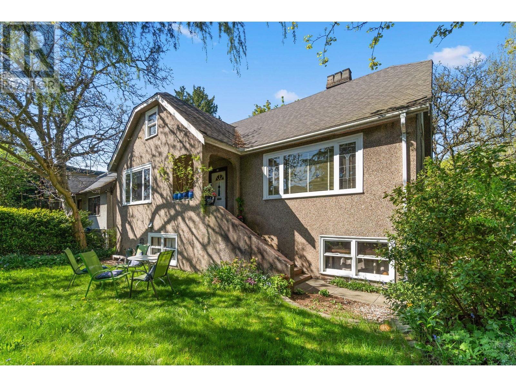8591 Riverside Drive East Unit# 902
Windsor, Ontario
Welcome to this beautiful 2 bed, 1.5 bath apartment for lease for $1800 plus utilities, in desirable east Riverside. Main floor offers kitchen with all appliances. big living room, dinning room. River view from large balcony. Amenities include: clubhouse, exercise center, indoor pool, party room. Close to stores, restaurant. Minimum one year lease, credit check, Employment verification required. Don't miss this one Call L/S for private showing. (id:57557)
49 Dietz Avenue S
Waterloo, Ontario
Entire House 3+2(to be made before move in) beds with huge parking lot and backyard to Rent, A Spacious Eat-In Kitchen, Large Windows, 3 Bedrooms On The Main Floor, Updated Kitchen And Bathroom. Long Concrete Driveway Parking For Four Cars. The Empire School And Our Lady Of Lourdes School Are Nearby. Waterloo Park, Laurier, Uw, Lrt, Retailers, And Nightlife Are All Within Walking Distance. Established And Serene Community. (id:57557)
151, 78 Saddlepeace Manor Ne
Calgary, Alberta
Looking to start your dream business? This is your chance! This 871.25 sq. ft. retail space in Saddlepeace Manor is the perfect spot to kick off your venture. Situated in a high-traffic area with prime visibility, it's just steps away from a gurdwara and a school, ensuring a steady flow of potential customers. Whether you're opening a boutique, café, or service-based business, this vibrant community offers endless possibilities. Don’t wait—secure this ideal location and bring your business vision to life! Contact us today to get started. Please note the following businesses are not permitted due to current exclusivities and the Gurdwara Sahib situated across the street:Liquor StoreVape ShopDoctor's clinicDentist's clinicPharmacyGrocery Store or Convenience StoreBarbershopDay CarePreschoolBilliardsPhysio, Chiro or massagePizza We would also prefer to stay away from Indian clothing stores as we already have one in our plaza within the same development. (id:57557)
1740, 6004 Country Hills Boulevard Ne
Calgary, Alberta
Discover an excellent opportunity to lease one or more of seven professional office spaces in the bustling Skyview area, perfect for mortgage brokers, realtors, booking offices, consultants, and more. The offices range in size from 80 to 118 sq. ft., with five featuring large windows that provide plenty of natural light. Tenants will enjoy access to a shared kitchen and two washrooms, creating a convenient and collaborative work environment. Rent includes utilities and internet, offering exceptional value and ease for businesses looking to thrive in a prime location. Don’t miss out—contact us today for more details or to schedule a viewing! (id:57557)
1718 Kirkfield Road
Kawartha Lakes, Ontario
Opportunity knocks! Located in the beautiful community of Kirkfield, Ontario. Well Maintained 3652 Sq. Ft. Building, Completely Renovated Retail Space in 2017 that was operating as a Collectibles and Gift Shop. Included is a 2 Bedroom Apartment For Added Income Potential. Features propane fireplace in living room with walk out balcony to large backyard & garden. Kitchen with stainless steel appliances. Large second story with 7 separate rooms are currently used as storage. Lots of potential to convert this space into offices or many other uses. New Roof in 2017, New Windows in 2017. ETON Generac Generator. This Property Offers 6 Additional Out Buildings and has Commercial Zoning for Many Uses. Building #1 Currently Used for Personal Storage With a Total of 14 Storage Lockers Building #2 is 1750 Sq. Ft + Loft and is used for Personal Storage, large enough for Cars and or Boats. Building #3 is 193 SQ Ft, Building #4 is 280 Sq. Ft, Building #5 is 264 Sq. Ft and Building #6 is 525 Sq. Ft. (id:57557)
1021 - 386 Yonge Street
Toronto, Ontario
Own a unit in one of the tallest residential towers in Canada, located conveniently in the heart of the city at College Park, with direct underground access to the subway. Very practical one bedroom plus den layout (den converted to a bedroom/office). Location cannot be beat on this one. Along with world-class amenities, the clear view outside the 8' floor to ceiling window lets you catch a glimpse of life on College Park and personal locker on the same floor, make a meal with modern kitchen and cozy up with a warm tea on the breakfast island. (id:57557)
4679 Chegwin Wd Sw
Edmonton, Alberta
Luxury meets function in this stunning 2,750 sq ft ESTATE home, situated on a spacious ESTATE lot and packed with high-end finishes. Featuring 4 BEDROOMS UPSTAIRS plus a large bonus room, this home offers space for the whole family. Enjoy soaring OPEN-TO-ABOVE CEILINGS, a GOURMET KITCHEN with a SEPARATE SPICE KITCHEN, and a MAIN FLOOR BEDROOM WITH A FULL BATH—perfect for guests or multi-generational living. A SEPARATE SIDE ENTRANCE for your personal touches OR build a legal basement suite is accessed via an exposed aggregate walkway. The backyard is fully fenced and beautifully landscaped. Stay cool in the summer with CENTRAL A/C and enjoy comfort and convenience year-round with REMOTE-CONTROLLED BLINDS. This is elevated living at its finest—ready for you to move in and enjoy! Walking distance to schools (literally around the corner!), shopping, Anthony Henday and more. (id:57557)
31 Ridge Road
Prince Edward County, Ontario
All brick, spacious country bungalow sitting on a picturesque lot just 3 minutes to Picton. With almost an acre of land backing onto green-space you will enjoy the privacy and quiet around you. This beautiful property has mature trees, open views and ample space to add a pool or landscaping. An attached garage plus large shed provide extra space for outdoor hobbies and equipment. There is a large deck in the back of the home and cozy covered porch in the front, plus fenced in area for pets. Inside, on the main floor there is over 1,170 square feet of living space including very spacious kitchen with dining room and walk out to deck. A sunken living room with large window provides a cozy space to relax. There is a main floor Primary Bedroom with 2 piece en-suite bath and 2nd bedroom on the main floor, plus a large full bathroom with double sinks and large corner jacuzzi. A convenient main floor laundry area is tucked out of the way behind the kitchen. On the lower level, there is another bedroom plus rec-room, games room and another private space to be used to suit your needs. Another lower level bedroom could easily be added. Lot of space inside and out! (id:57557)
6a - 740 Kennedy Road
Toronto, Ontario
Welcome to 6A! This stunning, fully renovated townhome is situated on an oversized lot that opens into an amazing oasis in the backyard and is ready for you to move in and make it yours! This one is truly a unique find and features a completely separate entrance to a large basement apartment - perfect for income! The home has amazing finishes throughout; just step inside the front door, and it will impress you. The main floor features a dream kitchen with tons of cupboards and counterspace, beautiful hardwood flooring throughout, soaring smooth ceilings, and tons of natural light. Head upstairs and you will find the master bedroom complete with an amazing en-suite washroom and an extra-large double closet. Upstairs, you will also find a 2nd brand-new bathroom, and a large second bedroom, with a large double closet. To top things off, your laundry machines are located upstairs!! Heading downstairs to the separate entrance and basement, you will find a large one-bedroom apartment with a full kitchen, living room, large bedroom, and 4-piece bath. The backyard is simply a dream and unique to the neighbourhood. A newly built deck is the perfect place to enjoy an afternoon relaxing or an evening entertaining. Just step off the deck to a huge yard that is perfect for the gardener or as a place to let the kids play! This home is truly special! Fantastic location - just steps from Kennedy Subway Station and Go, local schools, shopping, and more! (id:57557)
1234 Knute Way
Central Saanich, British Columbia
OPEN SAT & SUN June28/29 3-4:30 Tucked away at the end of a quiet cul-de-sac in the heart of Brentwood Bay,this beautifully designed 2015-built home offers space, style, and flexibility—with a self-contained one-bedroom suite as a bonus! This nearly 3000 sq ft, thoughtfully planned out home includes 5 beds, 3.5 baths, a spacious living area with engineered hardwood floors, high ceilings, large windows, spacious kitchen ideal for entertaining, complete with access to a sunny deck perfect for summer BBQs. Downstairs, a separate media/family room provides even more space to relax or gather.Additional features include a heat pump, double garage, ample parking, and custom finishes throughout. In the backyard, you will find a private lower patio perfect to watch your kids play and enjoy peaceful evenings outdoors.From this central location, you're just a short stroll to 3 schools, local parks, shops, cafes, and restaurants. Brentwood Bay’s charming waterfront is only a 10–15 minute walk away (id:57557)
425 Norfolk Street S
Simcoe, Ontario
Welcome to your own private oasis nestled within nature's embrace in the heart of Simcoe, Ontario — where tranquility meets convenience and every day feels like a retreat. This exceptional 2-bedroom, 2-bath home offers complete privacy and serene surroundings, with beautifully landscaped gardens and breathtaking views of a spring-fed pond and the adjacent Brook Conservation Area. Step inside to discover a thoughtfully designed kitchen featuring a central island, skylight, cathedral ceilings, granite countertops, built-in appliances, a large single metal sink, and newer hardwood floors — all flowing seamlessly into a cozy sitting area with French doors that open onto a private deck, ideal for entertaining or quietly soaking in nature's beauty. The expansive Living/Dining Room with a gas fireplace offers panoramic views of the incredible rear yard, while the primary bedroom indulges with a spacious ensuite, large corner jetted tub, glass block windows, heated floors, and a convenient laundry area. A second bedroom with its own ensuite and heated floors ensures comfort for guests or family members. Beyond the home, a separate insulated and air-conditioned studio/workshop invites creative pursuits, and a second large deck with a hot tub offers the perfect spot to relax under the stars with no neighbours in sight. With modern updates including a metal roof, skylight, 200 amp panel, metal backyard fence, and recent upgrades to the well pump, sump pump, and septic system (baffles replaced, lines cleared May '24, pumped May'25), installation ('25 )of gutter guards for keeping leaves & debris out of your gutters, this property blends peace of mind with luxury. Perfectly located within walking distance to grocery stores, shops, schools, and the Lynn Valley Trail system, this idyllic sanctuary balances lifestyle and location — an unparalleled opportunity to embrace country charm just steps from town amenities. (id:57557)
905, 1501 6 Street Sw
Calgary, Alberta
Welcome to The Smith, a sleek and stylish apartment complex ideally located in the heart of Calgary’s vibrant Red Mile, right in the sought-after Beltline district. This beautiful 2-bedroom condo is just steps away from Western Canada high school, trendy cafes, top-notch restaurants, and chic boutique shops, while still only a few blocks from the energetic downtown core. Yet, it's tucked away on a quiet, peaceful street, offering the best of both worlds.Inside, you’ll find an open-concept layout featuring a chef-inspired kitchen with a large central island, perfect for both cooking and entertaining. Expansive windows throughout offer breathtaking city and downtown views, and you'll even get to enjoy a front-row seat to spectacular fireworks displays, all from the comfort of your own home.The thoughtful design includes two generously-sized bedrooms, with the master suite boasting a 4-piece ensuite. For added convenience, this unit includes two titled underground parking stalls and a titled storage room with 9-foot ceilings—plenty of room for all your storage needs.Living in this prestigious building, you’ll also enjoy concierge service, making it the ultimate blend of luxury and convenience. This condo offers modern, upscale living in one of the city’s most desirable neighborhoods. (id:57557)
1b, 4015 1st Street Se
Calgary, Alberta
Well established logos & Mats design services business for sale located in a commercial/industrial bay with drive in door in Manchester Industrial area next to Macleod Trail. Everything included in the sale, high quality machines, equipment, inventory, clients list, trade name.... Very low monthly rent ($945) with utilities included. This is a turn key business ready to take over. Owner is focusing on other businesses and will provide needed training to buyer. (id:57557)
First Floor - 182 Davenport Road
Toronto, Ontario
Discover an outstanding main floor commercial space situated in a charming, classic brownstone building in Yorkvilles prestigious Davenport Terrace. This property enjoys unparalleled visibility, positioned just steps away from the acclaimed Designers Walk on the north side placing your business in the heart of an upscale, high-traffic area.The flexible layout is ideal for a variety of uses, including medical practices, boutique retail shops, or professional offices. Enjoy the character and cachet of an older brownstone combined with modern convenienceTMI (taxes, maintenance, and insurance) includes utilities for simplified budgeting.Showings are available by appointment between 9:00 am and 6:00 pm, Monday through Saturday. Seize the opportunity to elevate your business in one of Torontos most desirable commercial locations. Parking available (id:57557)
1807 - 1 Bloor Street E
Toronto, Ontario
Fully Furnished. South-West Corner Suite in the Iconic One Bloor, Downtown Toronto! Direct Access to Yonge/Bloor Subway Station (2 Lines). 9' ceiling, open concept, modern finished , Wrap-around Balconies . No carpet . Modern Kitchen With Centre Island & Dining Table. Functional Split Layout with 2 Bedrooms, 2 Bathrooms, Ceiling to floor windows bring a lot natural lights. Stunning Unobstructed City view. Steps to University of Toronto, luxury shopping, restaurants, 5-Star Amenities: 24/7 Concierge, Gym, Yoga Room, Party Room, Meeting/Conference Room, Sauna, Spa, Indoor/Outdoor Pools. (id:57557)
2108 - 3 Concord Cityplace Way
Toronto, Ontario
Stunning 1 Bed With 1 Bath Condo in Concord Canada House. A Brand New Luxury Building Concord Canada House Located In The Heart Of Toronto. Located Just Steps From The CN Tower, Rogers Centre, Union Station, Financial District, and Torontos Vibrant Waterfront, With Restaurants, Entertainment, And Shopping Right At Your Doorstep. Amenities Include An 82nd Floor Sky Lounge, Indoor Swimming Pool And Ice Skating Rink Among Many World Class Amenities. (id:57557)
1037 Bayview Crescent Sw
Airdrie, Alberta
Genesis Builders introduces a new product - street-side luxury townhomes with NO CONDO FEES! The Opal spec townhome offers an attached double garage with rooftop patio and offers low-maintenance living. The thoughtfully designed home offers over 1400 sq ft. plus an unfinished basement with 9' ceilings, ready for your ideas. On the main floor, you will find soaring 10’6 ceilings in the open-concept living space and large windows allowing natural light to flow through the space. The chef-inspired kitchen offers sleek cabinetry and stone counters and is well-equipped with stainless steel appliances. The kitchen is open to the dining and living room, which is perfect for entertaining family and friends or keeping a watchful eye on the kids. Complimenting the main floor is a convenient half bath and mud room off the attached 20 x 22 garage. Venturing upstairs, you will find a spacious primary retreat with a spa-like ensuite featuring a tiled shower and a lovely walk-in closet. Two additional bedrooms, a full bath, a flex room, a 4-piece bath and laundry complete the upper level. Enjoy spending time on your upper rooftop patio, which is situated above the garage and is an excellent space for entertaining. Bayview is a beautiful community with parks, benches and pathways that meander throughout the community and along the canals. Kids and adults alike will enjoy the outdoor basketball nets, gym, amphitheatre and tennis courts that will convert into a skating rink in the winter. Come and see all the amenities that the community has to offer for yourself! *Photos are of a previously sold model and are representative. Colours and finishes may vary. (id:57557)
508, 122 Mahogany Centre Se
Calgary, Alberta
For the savvy buyer who values both luxury and lifestyle, this exceptional one-bedroom, one-bathroom home at Westman Village delivers on every front! Perched on the fifth floor, this home offers breathtaking, unobstructed views of Mahogany Lake—a truly rare vantage point that captures the essence of resort-style living right from your private balcony. From the interior courtyard to the sparkling water and city skyline beyond, the views are simply mesmerizing, especially at sunrise and dusk. Inside, you’ll find a refined kitchen with a classic cabinet palette, stainless steel appliances including a flat-top stove and hood fan, a custom microwave shelf, and striking polar white quartz countertops. The seamless layout is complemented by air conditioning, in-suite laundry and storage, and a heated, titled underground parking stall. Whether you’re an executive seeking a polished home base or a discerning visitor wanting independence while close to family, this property checks every box with style and sophistication. This is your chance to own a rare lake-facing unit in one of Calgary’s most dynamic communities–don’t miss it! Step into resort-style living in a master-planned lakefront community where every amenity is designed to enhance your day-to-day. Truly a one-of-a-kind lifestyle experience awaits you at Westman Village. The grounds are just as thoughtfully designed. Impressive landscaping includes tranquil fountains, charming bridges, raised planters, and park benches along beautifully maintained pathways. The views from your suite—and throughout the community—are nothing short of picturesque. Your active lifestyle could start with a walk through the Village Recreation Centre, a warm-up at the Fitness Centre, a few shots on the full-sized basketball court, or a round of virtual golf before cooling off in the Olympic-sized swimming pool. For families, the second pool with kiddie slides is a hit. Afterward, you might prep snacks in the commercial kitchen to host cooki ng classes or gourmet evenings with friends, then unwind with a book in the cozy atrium. And there’s more: enjoy billiards, darts, or board games in the Games Room, sip a glass of wine or your favourite cocktail at the Rec Centre bar, catch a film in the movie theatre, or take up a new hobby in the fully equipped workshop. Have a birthday or special occasion to celebrate? Book the spacious party room, where there’s ample space to enjoy your private gathering in style! Have friends visiting? Book them into one of Westman’s guest suites and enjoy dinner at the renowned Chairman’s Steakhouse or a night of wine and live jazz at Alvin’s Jazz Club. With plenty more restaurants and boutique shops in the Westman complex, everything you need is right here. You’ll also find essential services onsite, including medical, dental, optometry, daycare, and a medical spa. From sunrise coffee to sunset jazz, Westman Village is more than a condo—it delivers an unmatched lifestyle! (id:57557)
67 Chelmsford Avenue
Toronto, Ontario
Renovated 4-level side split home with 4 bedrooms & Huge family room! Massive 59 x 150 foot lot size. Large 2,204 square feet (above grade floor area as per Mpac). Brand new open concept kitchen with Brand new cabinets, new quartz counter tops & new stainless steel appliances. All bathrooms in the house are brand new. Brand new flooring throughout. Brand New staircase & glass railings . Brand new massive picture window in living & Dining room. Enlarged family room on the ground floor . Brand New modern style pot lights that can shine light upwards towards ceiling & downwards to the floor. Upgraded new smooth ceilings. Newly upgraded Large Deck and new glass railings. Many windows have been replaced. Upgraded Double front door with glass insert... INCLUDES: Brand New Stainless steel fridge, Brand New Stainless steel stove, Brand New stainless steel dishwasher, washer, dryer, Furnace 2020. Ac 2020...*** Excellent location in North York near Yonge / Bathurst / Drewry. Close to many schools, parks, shops , restaurants, & TTC transit. *** (id:57557)
1360 Driftwood Crescent
Smithers, British Columbia
Ground level entry 5 bedroom, 3 bath family home with attached double garage in Silver King sub. Freshly painted in the main areas. Birch hardwood flooring. Natural gas fireplace in living rm. 3 bedrooms on the main floor with 4-piece ensuite in Primary bedroom. 20' x 12' deck off the kitchen to a lower deck with hot tub.60 Gallon hot water tank. Nicely landscaped yard with a great view of Hudson Bay Mountain. Basement is fully finished & has suite potential. Rec room has cozy freestanding natural gas fireplace. Roof shingles on shop & house redone in 2012.Detached 12 x 22' workshop with overhead door, insulated & wired. Driveway and fenced area in front to park RV's, boats etc with large double gates for privacy. Quick possession is possible. (id:57557)
979-981 Mountain Road
Moncton, New Brunswick
Prime Investment Opportunity Mixed-Use Property on Mountain Road Welcome to 979-981 Mountain Road a high-visibility, mixed-use property offering two income-generating rental units, making it an excellent opportunity for investors. Strategically located on a high-traffic commercial corridor, this property boasts 200 feet of prime frontage, ensuring exceptional exposure and accessibility. Its well-serviced by public transportation and offers convenient access to nearby amenities. With steady rental income and strong redevelopment potential, this is your chance to own a desirable piece of real estate in one of Monctons most sought-after commercial areas. Properties like this rarely come available, and once its sold, the opportunity is gone. Don't miss your chancecontact your REALTOR® today for more details or to schedule a private viewing. (id:57557)
4521 Hames Crescent
Regina, Saskatchewan
Schools, parks, shopping! Harbour Landing has it all! Including this over 2100 sq ft, 6 bedroom, 4 bathroom home. Welcome to 4521 Hames Cres! Large windows fill the home with natural light, complementing the 9 ft ceilings on the main level. The open-concept great room features a natural gas fireplace with stacked stone surround—perfect for cozy evenings. The kitchen is built for both style and function, with granite countertops, tiled backsplash, undermount lighting, corner pantry, and a large island with a sink and eat-up bar. A dedicated dining area off the kitchen provides the perfect space for family meals or entertaining guests. There is direct access to the attached garage and a convenient 2-pc powder room completes the main level. Upstairs, you’ll find 4 bedrooms, a bonus room (4th bedroom and bonus room have 9 ft ceilings), convenient second-floor laundry, and a 4-pc main bath. The primary suite includes a walk-in closet and a 4-pc en suite with a separate soaker tub and shower. The fully developed basement adds even more living space, featuring 2 additional bedrooms, another 4-pc bath, and is already set up for a second kitchen—a great opportunity for multi-generational living! Outside, the home offers excellent curb appeal with a stucco exterior and a fully landscaped front and back yard. Enjoy summer BBQs on the large back deck, which has direct access off the dining area. Notable highlights include underground sprinklers, a fully insulated and drywalled double car garage, and key updates including new shingles (2022), newer central A/C, and a freshly painted deck. If you or someone you know is looking for a large fully developed home in Regina’s desirable Harbour Landing neighbourhood, contact your REALTOR® to book your own private showing!... As per the Seller’s direction, all offers will be presented on 2025-06-25 at 10:00 AM (id:57557)
4650 Ambience Dr
Nanaimo, British Columbia
OPEN HOUSE - Saturday, June 28 @ 1pm - 2pm - Ocean view main level entry w/ legal suite offers panoramic views across Georgia Straight. Custom built w/ massive wall of windows oriented to frame ocean vistas from the main living & primary bedroom. Open concept great room boasts soaring 10ft ceiling & quality finishes; hardwood flooring, linear fireplace w/ stone hearth w/ built-in cabinetry. Huge sundeck deck offers sunsets & year round indoor/outdoor feel. Chef's kitchen is centerpiece incl sit up island & designer inspired colours/finishes, built-in Bosch stainless steel appliances w/ gas range, loads of bright soft touch cabinets/drawers + separate prep kitchen incl another gas range. Open dining area enjoys expansive water views. Primary suite is spacious w/ 11ft tray ceilings, custom millwork, large sliding glass door w/ private deck allowing morning sunrises & distant views of Van & Sunshine Coast lights at night. Spa-like ensuite w/ his/her walk-in closets w/ built-ins & separate glass shower, dual vanities, 24'' by 48'' tiles, & quartz counter tops. Rounding off the floor; 2 more large bedrooms, full bathroom & powder room. Downstairs offers loads of flex space, 9 ft ceiling, add'l bdrm, den, full washroom & bonus family room. Lower level also includes a completely detached 2 bed legal suite finished w/ quality materials, 9 ft ceilings, large bedrooms w/ some ocean views. Level fenced rear yard is perfect size to enjoy summer days & outdoor activities w/ plenty of room for garden. Other features of this home include efficient radiant heat through-out, heat pump, HRV, 8 foot interior doors, built-in alarm w/ surveillance system, triple lock front door system & double garage. Surrounded by dedicated marine parks, walking/biking trails, beaches, all levels of schools, close to coffee shops, shopping, North Nanaimo amenities & more. Call/email Sean McLintock for additional info 250-667-5766 / sean@seanmclintock.com & video available (id:57557)
434223 Clear Mountain Drive E
Rural Foothills County, Alberta
Enjoy unobstructed, world-class Rocky Mountain views from this 4-bedroom, fully finished, walkout bungalow with over 3,200 square feet of finished interior living space. Sitting on the top of the ridge on 3.24 acres just a few minutes south of Okotoks, this property offers a truly exceptional setting. Open the front door and immediately you will be drawn to the west-facing windows with some of the most stunning views that Foothills County has to offer. The main floor "great room" has vaulted ceilings, a nice open floor plan, and tons of potential to meet your exact style preferences. The primary suite is very spacious, with incredible views and a beautiful ensuite bathroom featuring a generous walk-in closet. The second upper-level bedroom is currently set up as an office and has a "cheater ensuite" to the 3-piece bathroom that is also accessible from the main hallway. Be sure to take a look at the upper-level laundry and the massive deck where you can enjoy unlimited sunshine and those unbelievable views. The lower level is bright and welcoming, but also stays nice and cool as it is shaded by the upper-level deck. The views are just as impressive from the lower level as they are from the main floor. This level offers 2 bedrooms separated by a "Jack and Jill" ensuite, with separate sinks for each bedroom — making this setup perfect for a couple of kids. There is plenty of space on this lower level, so use your imagination and set it up as you prefer. Enjoy hot water heated flooring and lots of storage for your seasonal goods. The oversized double-attached garage is heated, has an 8-foot high door, and is sure to accommodate 2 larger vehicles comfortably. The 30' x 30' "barn" has been converted to a shop/garage with a single overhead door. This shop is divided into 2 sections, with one side heated by a small diesel heater and a fan to circulate the warmth. The shop is unfinished inside and does not have a concrete floor, but it is suitable for comfortable year-round use. The property is beautifully landscaped with plenty of mature trees and flowering bushes. Finally, the current owners have installed a ton of smart technology — there are apps available to control nearly every light on the property, timers set up for specific outdoor lights, an automatic gate at the entrance (including a pedestrian gate), and numerous exterior security cameras that the homeowners plan to leave behind. Please book a private viewing at your convenience. (id:57557)
149, 7707 Martha's Haven Park Ne
Calgary, Alberta
Welcome to The Vineyards—a beautifully maintained, peaceful townhouse community tucked away in the heart of Calgary’s northeast. Known for its quiet atmosphere, scenic green spaces, and pride of ownership throughout, this is the kind of place where neighbours say hello and everything you need is just minutes away. With easy access to schools, shopping, parks, transit, and the airport, The Vineyards offers a truly connected lifestyle in a setting that feels like home.This well-kept 2-storey townhouse with a double attached garage offers space, comfort, and stylish updates. You’ll love the luxury vinyl plank flooring on all three levels, the fresh paint throughout, and the warm, welcoming main floor that features a cozy gas fireplace—perfect for relaxing with family or hosting friends. The open-concept dining and kitchen area flows seamlessly to a private outdoor patio, giving you a great mix of indoor and outdoor living.On the second level, you’ll find three bright and spacious bedrooms with two full washrooms. A huge master bedroom includes a walk-in closet and an ensuite bathroom. Two additional bedrooms with generous closet space and a full 4 piece bathroom completes the upper level.The bright and spacious basement consists of a generous sized fourth bedroom and a well-lit living area. The space is ideal for a potential in-law suite, home office setup, and much more.With four total bedrooms, smart design, and durable modern finishes, this home is a perfect fit for families, first-time buyers, or anyone looking for room to grow. Add in the peaceful charm of The Vineyards and the unbeatable access to major routes like Stoney Trail and McKnight Boulevard, and you’ve got a home you’ll be proud to own.Come see what life at The Vineyards is all about—book your private showing today! (id:57557)
#4a 1 Garden Grove Gv Nw
Edmonton, Alberta
Welcome to this well-located townhouse offering convenience and comfort in a family-friendly community. Enjoy the benefit of an assigned parking stall right next to the unit for easy access. The main floor features a 2-piece bathroom, a bright dining area with built-in storage, a spacious galley-style kitchen, and a large living room at the back that opens to your own private fenced outdoor space. Upstairs, you'll find 3 generously sized bedrooms, a 4-piece bathroom, and ample closet space. The basement adds incredible value with lots of shelving, a large rec room area, and a utility room with extra storage. Ideally located across from Duggan Park, steps from schools, and just a 5-minute drive to South Edmonton Common. Nestled behind Calgary Trail, you’ll have quick access to shops, dining, and all amenities – everything you need is just minutes away! (id:57557)
6513, 11811 Lake Fraser Drive Se
Calgary, Alberta
Welcome to Gateway South Centre, an exceptional & impeccably managed, pet-friendly concrete complex in the prestigious Lake Bonavista. Perfectly situated steps to Avenida Village, this fourth floor west facing condo is an ideal blend of modern updates, thoughtful design & unbeatable location, offering a prime lifestyle investment for homeowners & investors alike. Step into this beautifully renovated home featuring 10 foot flat ceilings ( no popcorn ), large west facing windows & new LVP flooring, all bathed in natural light. The open concept layout is designed for both comfort & functionality, boasting a spacious bedroom, a massive open den ideal for a home office & an elegant full bathroom complete with a walk-in oversized shower, sliding glass doors, tile flooring, extended granite counter, full-width mirror & modern vanity drawers. The modernized kitchen is a culinary showpiece, featuring warm white cabinetry, subway tile backsplash, granite countertops, an oversized island with seating for four & premium stainless appliances including a glass stovetop & high-tech sink. The space flows effortlessly into the bright living & dining areas, making entertaining seamless. From here, enjoy access to your covered west facing balcony, complete with a gas line hookup, the perfect place to unwind & take in mountain views, rain or shine. Additional comforts include in-suite laundry with stacked washer/dryer, top-of-the-line window coverings, air conditioning & a titled underground heated parking stall with private caged storage (#540). This eco-conscious, soundproof concrete building features geothermal heating & cooling, allowing residents to individually control their A/C and heat, with ALL utilities (electricity, heat, water) included in the condo fees. Whether you’re rightsizing, downsizing, or buying your first home, this unit offers everything you need—affordable, efficient & move-in ready. Gateway South Centre’s amenities are unmatched with a state-of-the-art fitness centre, dedicated yoga studio, two spacious party/social rooms (one with a kitchen available at no charge), owner’s lounge, interior courtyard, two on-site guest suites, ample visitor parking, elevators & secure entry doors. It’s a lifestyle of ease & convenience.The location is second to none: within walking distance to Avenida Shopping Centre, Tim Horton's, restaurants, yoga studios, a food hall, medical services, pharmacy & moments to Southcentre Mall, Anderson C-Train Station, Trico Centre & major routes like Macleod Trail, Anderson Road, Deerfoot Trail & Stoney Trail, making commuting & daily errands a breeze. Outdoor enthusiasts, have Fish Creek Park minutes away. With no age restrictions, pets allowed up to 23kg with board approval & no short-term rentals, this residence offers long-term comfort & flexibility. Whether you’re a professional, a couple, a downsizer, or an investor, this home checks every box for style, space, amenities, and location in one of Calgary’s most sought-after communities. (id:57557)
14 Mt Apex Crescent Se
Calgary, Alberta
|| OPEN HOUSE!! JUNE 14TH and JUNE 15TH, 12-3PM || Exceptional value in this beautifully maintained 2-storey home with a fully finished basement, located on a quiet cul-de-sac in Mckenzie Lake! The landscaped backyard features a spacious two-tiered deck—perfect for outdoor entertaining and relaxation. Inside, the main level offers durable laminate flooring and an open-concept layout with a large granite island, stainless steel appliances, flat-top stove, 1/2 inch cork underneath the flooring, triple paned windows, and a stylish tumbled marble backsplash. The kitchen includes extended cabinetry and a cozy dining nook, opening to a bright living room with a gas fireplace. Upstairs features 3 generously sized bedrooms, including a primary with a walk-in closet and access to a 4-piece ensuite. The fully developed basement includes a large rec room, wet bar, and a versatile den or potential 4th bedroom. Complete with an oversized double attached garage, this move-in-ready home offers comfort, functionality, and thoughtful upgrades throughout. Not to mention a vibrant community that is close to shopping, schools, LRT, lakes, green spaces, and restaurants! (id:57557)
9456 92 Street
Wembley, Alberta
Welcome to this stunning bi-level home in Wembley, currently under construction and set for completion in late summer 2025! This beautiful property features an attached garage and sits on a spacious lot with a large backyard. The wide frontage allows for an RV parking pad in the front, adding extra convenience. Step inside to a welcoming entryway with ample storage. The main level boasts a stylish kitchen with elegant cabinetry and European countertops, a spacious dining area, and a comfortable family room—perfect for entertaining. The primary bedroom is generously sized, complete with a walk-in closet and a private ensuite. The basement is an open canvas, ready for your personal touch to create additional living space. Located just 12 minutes west of Grande Prairie, this home offers the perfect balance of peaceful living with city convenience. Currently at the framing stage, buyers with an accepted offer with all conditions removed early in the process can choose select finishes from builder samples. *Please note: Interior photos are sample images of the same floor plan built in 2024.* (id:57557)
9, 714066 Range Road 74
Rural Grande Prairie No. 1, Alberta
Looking to get away from the hustle and bustle of City living to a place with some privacy and space? But.. don’t want a long commute and dread the idea of driving gravel roads? Then you need to check out this beautiful new home by Destiny Homes and Developments in the Grandview Heights subdivision. Located just 10 minutes West of Grande Prairie with pavement right to the lot line this 1,657 sq.ft. bungalow home is situated on a gorgeous 5.03 acre rolling lot that features a mix of open grassed area and trees. The home has an open concept living area featuring an abundance of natural light through the numerous large windows, a great kitchen with a large island and an oversized pantry, as well as lots of room for a family sized table in the dining and great gatherings in the living room. There are 3 bedrooms on the main level with the primary suite featuring a walk-in closet and four-piece ensuite washroom. Rounding out the main level is a second full washroom and a mudroom off the garage entrance with closet, bench, and a laundry area. Downstairs the basement has good sized windows due to the sloping nature of the lot and has been framed to accommodate 2 bedrooms, a washroom, home theater area and a large rec room. The triple car attached garage has two overhead doors on the front for your everyday drivers and a side overhead door for your toys or tools. This home is tucked into the trees so you can sit on your rear deck and enjoy complete privacy from any neighboring property. This home is ready for immediate possession, so contact your favorite real estate professional today to have a look and start packing! (id:57557)
29 Crescent Drive
Fort Assiniboine, Alberta
29 Crescent Drive is a serviced and privately situated lot located at the edge of the story book community of Fort Assiniboine. Excellent opportunity whether building now or investment for the future. 2 additional attaching lots available for purchase allowing you to create a unique one of a kind sized estate. Fort Assiniboine is located along the north shore of the Athabasca River NW of Barrhead, AB and features a rich history being founded as a trading post by the Hudson's Bay Company and a stopping point along the Klondike Trail. Amazing surrounding natural areas, community school, modern hockey arena, curling rink rodeo grounds plus much more. (id:57557)
31 Crescent Drive
Fort Assiniboine, Alberta
31 Crescent Drive is a privately located lot along the edge of the story book community of Fort Assiniboine. Excellent opportunity whether building now or investment for the future. 2 additional attaching lots available for purchase allowing you to create a unique one of a kind sized estate. Fort Assiniboine is located along the north shore of the Athabasca River NW of Barrhead, AB and features a rich history being founded as a trading post by the Hudson's Bay Company and a stopping point along the Klondike Trail. Amazing surrounding natural areas, community school, modern hockey arena, curling rink rodeo grounds plus much more. (id:57557)
33 Crescent Drive
Fort Assiniboine, Alberta
33 Crescent Drive is a privately located lot along the edge of the story book community of Fort Assiniboine. Excellent opportunity whether building now or investment for the future. 2 additional attaching lots available for purchase allowing you to create a unique one of a kind sized estate. Fort Assiniboine is located along the north shore of the Athabasca River NW of Barrhead, AB and features a rich history being founded as a trading post by the Hudson's Bay Company and a stopping point along the Klondike Trail. Amazing surrounding natural areas, community school, modern hockey arena, curling rink rodeo grounds plus much more. (id:57557)
12 Brendan Court
Hamilton, Ontario
Welcome to 12 Brendan Court. Sitting in a quiet court, this well kept three bedroom semi detached backsplit on East Mountain is perfect for anyone from growing families to downsizers looking for a few less stairs. This location has so much to offer, close to parks, schools, amenities and nearby highway access to provide added convenience for commuters. Pulling up to the home you will find a long inviting driveway with parking for 3+. Inside includes a nicely layed out main floor, punctuated by the updated kitchen & three nice sized bedrooms upstairs. The basement also has plenty to offer with laundry, bar area, a separate entrance walk up to the yard, family room and bonus half level for all your storage needs or extra kids play area. Lastly, the yard is a major highlight of this home, with a private sitting area on the side opening up a beautiful inground pool. This home is perfect for entertaining or for anyone wanting to sit back and relax quietly by themselves. (id:57557)
14, 9701 84 Avenue
Grande Prairie, Alberta
Looking for affordable turn key spa space?! This is the location for you. Located in the busy Patterson Place Strip Mall, this location gives you a great layout to set up your business. Once you enter you will find a nice size waiting room with reception, past that you will find a well laid out area for hair stylists, nails, waxing, or pedis. There are also a couple of private rooms, staff kitchen, storage and plenty of parking. This location also features good exposure to high traffic counts on 84th ave. This space is ready for immediate possession. Base Rent 2,400 sq.ft @ $10 PSF = $2000.00, Additional Rent Operating Cost= 2,400 sq/ft @$5.75 = $1150.00 Property Tax/Garbage Removal 2,400 sq.ft @ $3.68 = $736.00 Total Cost: $3886.00/month plus GST per month. Floorplan in Supplements. Landlord will assist with opening costs for the right tenant. 1 - 5 year terms acceptable. (id:57557)
1320 Panmure Island Road
Panmure Island, Prince Edward Island
*Vendor Financing Available - 0% up to 24 months* Welcome to 1320 Panmure Island Rd, an extraordinary opportunity to own a private retreat nestled within 15 acres of woodland. This unique property offers the perfect blend of seclusion and natural beauty, surrounded by provincial conservation land on both sides, ensuring that no developments will ever encroach upon your peaceful haven. Enjoy 330 feet of stunning water frontage on a sandy beach located on the north side of the lot, providing endless opportunities for swimming, sunbathing, and water sports. The property also includes a charming 24'4" x 16'8" cottage, featuring two 200 sq/ft decks?one facing the sea and ready to be screened in for extra three-season living space. Constructed with custom lumber, windows, door package, and flooring, this cottage boasts a build cost exceeding $135,000.00, excluding labor. The asking price includes the cottage but the owner is also accepting private bids for the relocation of the cottage, providing a unique opportunity for those interested in a bespoke living space. The seller is also willing to work with any potential buyers to get a pathway created to the north beach! Whether you are looking to build your dream home, create a secluded vacation retreat, or invest in a piece of untouched natural beauty, 1320 Panmure Island Rd offers unparalleled potential. Embrace the tranquility and beauty of Panmure Island and make this exceptional property your own. (id:57557)
51 Wallace Avenue S
Welland, Ontario
Welcome to 51 Wallace Avenue S, a charming and updated home in Welland, perfect for first-time buyers or downsizers! This 3-bedroom home offers a functional layout with a main floor primary suite, making day-to-day living easy and convenient. The bright galley kitchen features sliding doors to a concrete patio with a gazebo, creating the perfect setting for outdoor entertaining. Enjoy your morning coffee on the lovely front deck, where you can take in the beautifully landscaped front yard (2024). A separate side entrance leads to the basement—ideal for storage, a home gym, or a casual rec space. Recent updates include a newer roof, exterior doors, and some windows, plus freshly painted bathrooms (2025). The detached garage is drywalled and heated, offering a great workshop or hobby space. Located close to amenities, this home is move-in ready with plenty of potential to make it your own! (id:57557)
11 16128 86 Avenue
Surrey, British Columbia
Welcome to Parc Seville! This is a rare opportunity for all buyers. This 3 Bedroom, 3 Full bath townhome delivers unbeatable value & comfort. Enjoy a large Bedroom and full bathroom on the main floor, open-concept layout that seamlessly connects the living and dining areas to your private walkout patio, perfect for summer BBQs, gardening, or simply unwinding in your outdoor oasis. Double side-by-side garage plus extra driveway parking-ideal for families with multiple vehicles or guests. Located in a quiet, family-friendly community, you're just a short walk to Frost Road Elementary, North Surrey Secondary, local parks, daycares, and shopping essentials like Fruiticana and Fresh St. Market! OPEN HOUSE: SUNDAY; JUNE 29 - 2 to 4 PM (id:57557)
213 17661 58a Avenue
Surrey, British Columbia
Welcome to Wyndham Estates - Move in Ready!!! This turn-key 2-bedroom condo offers over 900 sq. ft. of bright, comfortable living space. Featuring a highly functional layout with generously sized bedrooms and a convenient in-suite laundry/storage room. Over $30K in recent updates including vinyl flooring, plush carpet, a fully renovated bathroom, fresh paint, and more! Enjoy a huge private balcony (Deck upgrade paid already) -perfect for relaxing or entertaining guests. Strata fee includes hot water. All of this in an unbeatable location, just steps to shops, restaurants, schools, parks, and more. Incredible value for first-time buyers or savvy investors. OPEN HOUSE: SATURDAY JUNE 28 - 2 TO 4 PM (id:57557)
20482 78 Avenue
Langley, British Columbia
Located in the heart of Willoughby, this beautifully maintained non-strata rowhome offers 4 bedrooms, 3.5 baths, and over 2,100 sqft of functional living space. Built in 2021, this home features an open-concept main floor with a chef's kitchen, gas range, quartz counters, and stainless steel appliances. Oversized windows bring in tons of natural light. Upstairs offers 3 spacious bedrooms, including a primary with walk-in closet and ensuite. Finished basement includes a large rec-room, 4th bedroom, and full bath-ideal for entertaining or family living. Detached garage + parking pad. Langley's most desirable family-friendly neighbourhoods, you're right across from top-rated schools and both levels of schooling, parks, shopping, and transit. OPEN HOUSE: JUNE 22 | SUNDAY 2-4PM (id:57557)
1431 Menu Road
West Kelowna, British Columbia
Experience panoramic lake views, an excellent floorplan, and notable updates throughout this gorgeous walk out rancher. You'll immediately notice the natural light, large windows showcasing the views, and soaring vaulted ceilings. The updated kitchen, complete with an island and seating area, features elegant white shaker cabinetry, stone countertops, and quality appliances, offering the perfect space for both entertaining and everyday meals. Flow effortlessly into the dining and living room, where a cozy gas fireplace and uninterrupted lake views surround you from every angle. The outdoor deck has been meticulously redone, featuring new railings, decking, and stairs leading to the lower level. The main floor primary suite is perfectly positioned to capture breathtaking views, while a second bedroom, mud room, and full bathroom complete the main level. The lower level includes a separate exterior entrance and two additional bedrooms. A spacious family/recreation room complete with a fireplace offers enough versatility for exercising, working, or enjoying movie nights. The lower level also includes laundry and abundant storage. Step outside to the second lake view deck, offering privacy and lower-maintenance landscaping. Nestled on a peaceful cul-de-sac, this home is surrounded by renowned wineries, restaurants, and provides convenient beach and lake access. (id:57557)
438 Parfitt Court
Kelowna, British Columbia
Welcome to this well-maintained 3-bedroom, 2-bathroom rancher, perfectly situated on a spacious corner lot on a peaceful Rutland cul-de-sac. This inviting home offers one-level living with a functional layout, ideal for families, downsizers, or investors alike. Step inside to a warm and inviting living space. The kitchen offers a lot of cupboard and the countertop space provides a great space for entertaining, while the comfortable bedrooms offer plenty of room to unwind. The primary suite features its own private ensuite, adding a touch of convenience. Outside, enjoy the beautifully maintained yard with room for gardens, outdoor seating, or even future expansion. The corner lot provides extra privacy and potential for additional parking. Nestled in a quiet, family-friendly neighbourhood, this bungalow is just minutes from schools, parks, shopping, and amenities. (id:57557)
Retl 3 - 4602 Steeles Avenue E
Markham, Ontario
Great Location! Great Potential, South Facing On Steeles Next To Bus Stop, High Traffic, Great Exposure, 1099 S.F. (as per Land Registry Office)17' High Ceiling, Good For General Retail, Spa, Salon, Professional Office, Brokerage, Travel Agency, Medical Clinic Or Drug Store, 2 Sets Of Double Entrance Doors, Available For Immediate Possession, 2 Exclusive Use Parkings (id:57557)
1204 Alexander Drive
Golden, British Columbia
ATTENTION FIRST TIME HOME BUYERS! If you're tired of paying your landlord and ready to invest in your home that you own, then take advantage of this opportunity! Located in a wonderful family neighbourhood of Alexander Park, you'll love this great location and it's close proximity to schools, downtown, coffee shops and grocery stores. With 4 bedrooms and 2 bathrooms, there's plenty of space for all of your family's needs. The backyard is fully fenced, and offers lots of room for kids to play outside and keep entertained. Be sure to act as on this excellent first-time buy before somebody else does! (id:57557)
135 Algonquin Drive
Meaford, Ontario
Exceptional custom-built 4588SQFT home on a quiet 0.89 acre cul-de-sac on Meaford's desirable west side. This beautifully designed 5-bedroom, 3.5-bath residence blends timeless curb appeal with interior comfort & thoughtful functionality. Exterior features include professional landscaping, split rail fencing, dual stone-pillared driveways & a striking stone & brick façade with steep rooflines & large windows. The main level offers 9' ceilings, wide hallways, oak hardwood & ceramic flooring & quality finishes throughout. Vaulted ceilings with tongue & groove paneling enhance the open-concept living, dining & kitchen areas. A gas fireplace accented with stone & framed by custom oak built-ins creates a cozy focal point. The chefs kitchen features custom off-white cabinetry, granite countertops, a tiled backsplash, two stone sinks, a central island, & stainless-trim appliances including a gas range with hood, fridge with ice-maker & dishwasher. A cedar-lined 3 season sunroom adds charm & versatility. The living room walks out to a deck with views of Georgian Bay. Downstairs, a spacious rec room with walk-out access provides flexible space for living or entertaining. The basement flooring is fully insulated for added comfort. Two oversized garages are insulated & drywalled - one with heated floors, the other with a unit heater offering space for 4 vehicles, a workshop, or extra storage. The yard includes a vegetable garden & garden shelter, perfect for outdoor enthusiasts. Additional features: main floor laundry with front-load washer/dryer, natural gas furnace, central air, HRV system, a hot water heater & a tankless water heater dedicated to the ensuite & garage, central vac, municipal water & an Eco-Flow septic system serviced annually. Ideal for families, investors, or those seeking peaceful, upscale living just minutes from Meaford's waterfront, golf & amenities. This is the builders own home, built to a very high standard with quality materials & workmanship. (id:57557)
157 Magic Drive
Kelowna, British Columbia
Set in the prestigious Magic Estates, this home offers the ultimate blend of space, views, and functionality. With 3 bedrooms up and another 2 down plus a den/office, this layout is ideal for multi-generational living or families who appreciate their own space. Natural light pours through big windows, highlighting beautiful hardwood floors, vaulted ceilings and open living areas. With two living rooms and one family room—each featuring its own cozy gas fireplace this home offers the perfect layout for everyone to unwind, play, or enjoy time apart without stepping on each other’s toes. Enjoy stunning Okanagan views from the front deck while still having easy access to the backyard so the kids and pets will still be in sight. Speaking of functionality, there is no shortage of storage and the laundry room is a large space with access to the outdoors making it perfect way to ensure the dirt outdoors remains outdoors.Step outside to the pool sized backyard designed for both fun and relaxation—complete with a huge swim spa and lake views that are here to stay, thanks to protected parkland across the street. Flat driveway? Check. Double garage? Got it. Tons of additional parking and potential? Absolutely. And with Knox Mountain’s trails just a short walk away and downtown only minutes out, you’re never far from nature or convenience. Rarely does a family home in this location hit the market—don’t miss your chance to make it yours. (id:57557)
95 East 15th Avenue
Vancouver, British Columbia
Located in the heart of Mount Pleasant, one of Vancouver´s most walkable and rapidly growing neighborhoods, this prime corner lot at Quebec Street and East 15th Avenue offers outstanding community, convenience, and character. Surrounded by local cafés, parks, bike routes, and excellent schools, it´s a highly desirable area for investors, and developers alike. This rare revenue property features three fully tenanted, income-generating units. Zoned RM-4, it allows for development of multiple dwellings or 4-6 story apartments under the Broadway Plan, offering exceptional future potential. Live in one unit, hold as a steady investment, or redevelop and unlock full value. Contact us today for a private showing and full floor plan! (id:57557)
1031 Bayview Crescent Sw
Airdrie, Alberta
Genesis Builders introduces the Eli - a luxury street-side luxury townhome with NO CONDO FEES! The Eli townhome offers an attached double garage with a rooftop patio and offers low-maintenance living. The thoughtfully designed home offers over 1500 sq ft. plus an unfinished basement with 9' ceilings, ready for your ideas. Large windows and soaring ceilings on the main floor allow natural light to flow into the open-concept living space. The chef-inspired kitchen offers sleek cabinetry and stone countertops and is well-equipped with stainless steel appliances. The kitchen is tucked away, allowing for so much room for activites in the open-concept dining and living room space. A floor-to-ceiling tiled fireplace is the living room's focal point. Complimenting the main floor is a convenient half bath, storage and access to the attached 20 x 22 garage, large enough for a truck. Venturing upstairs, you will find a spacious primary retreat with a spa-like ensuite featuring a spacious shower, his and hers sinks and a walk-in closet. Two additional bedrooms, a full bath, a flex room, a 4-piece bath and laundry complete the upper level. Enjoy spending time on your upper rooftop patio, which is situated above the garage and is an excellent space for entertaining. Bayview is a beautiful community with parks, benches and pathways that meander throughout the community and along the canals. Kids and adults alike will enjoy the outdoor basketball nets, gym, amphitheatre and tennis courts that will convert into a skating rink in the winter. Come and see all the amenities the community offers for yourself! *Photos are of a previously sold model and are representative. Area size was calculated by applying the RMS to the blueprints provided by the builder. Taxes to be assessed* (id:57557)

