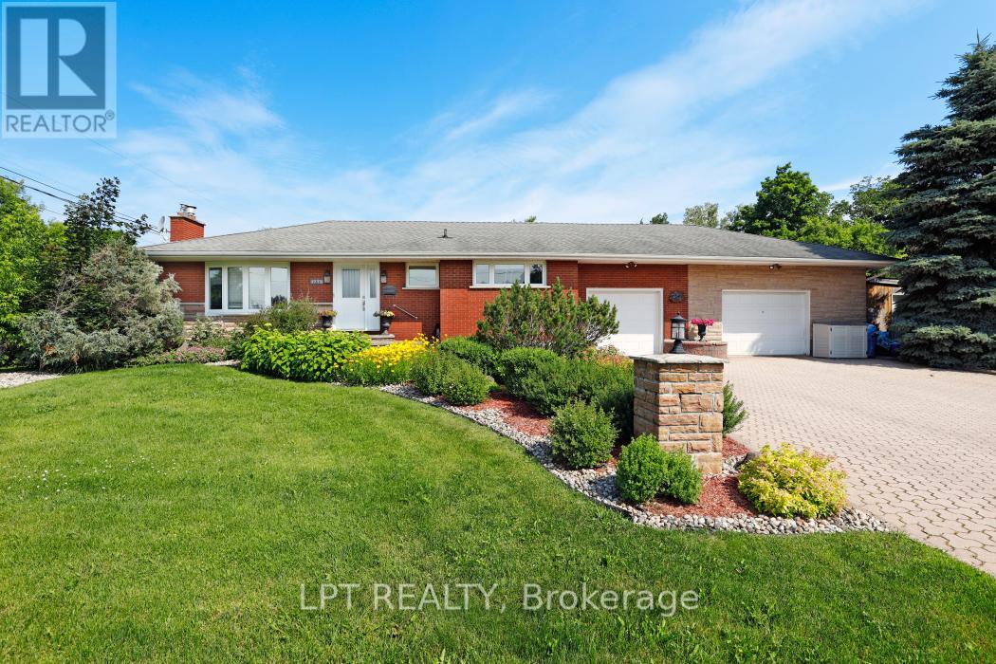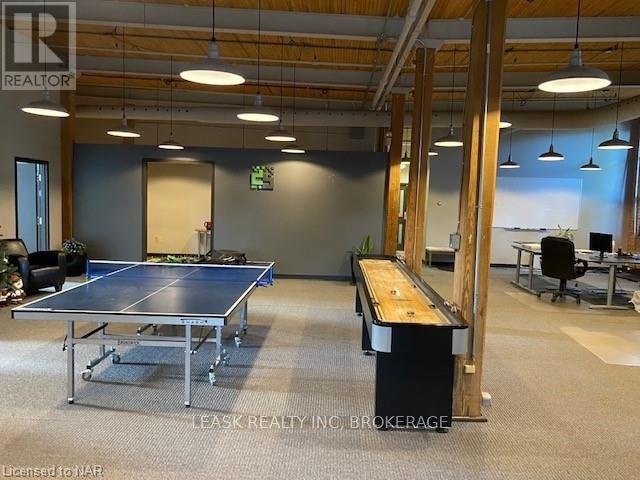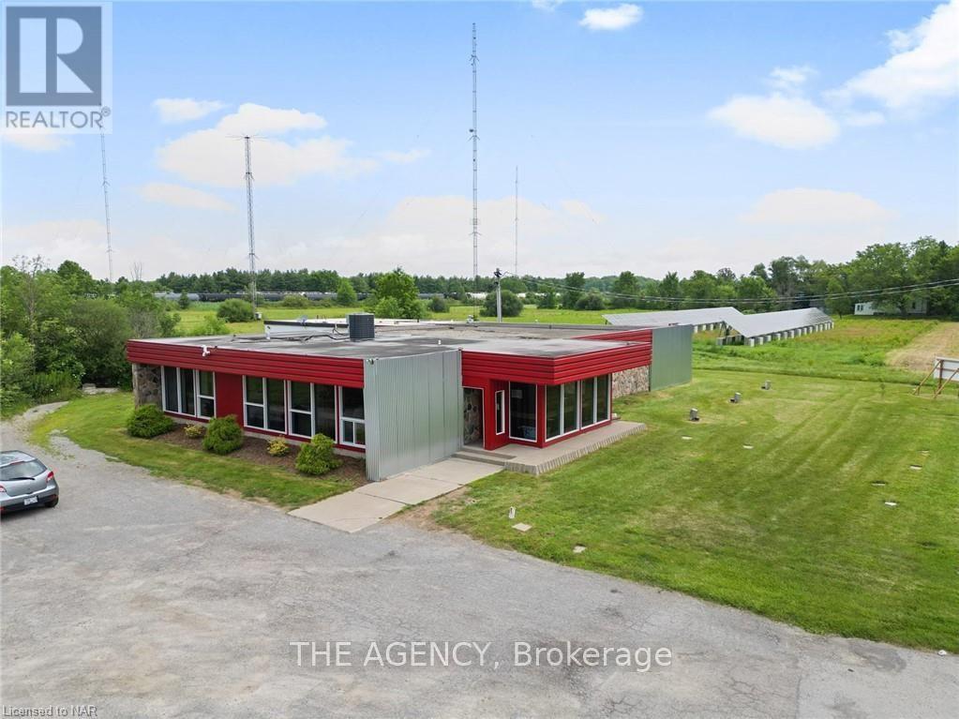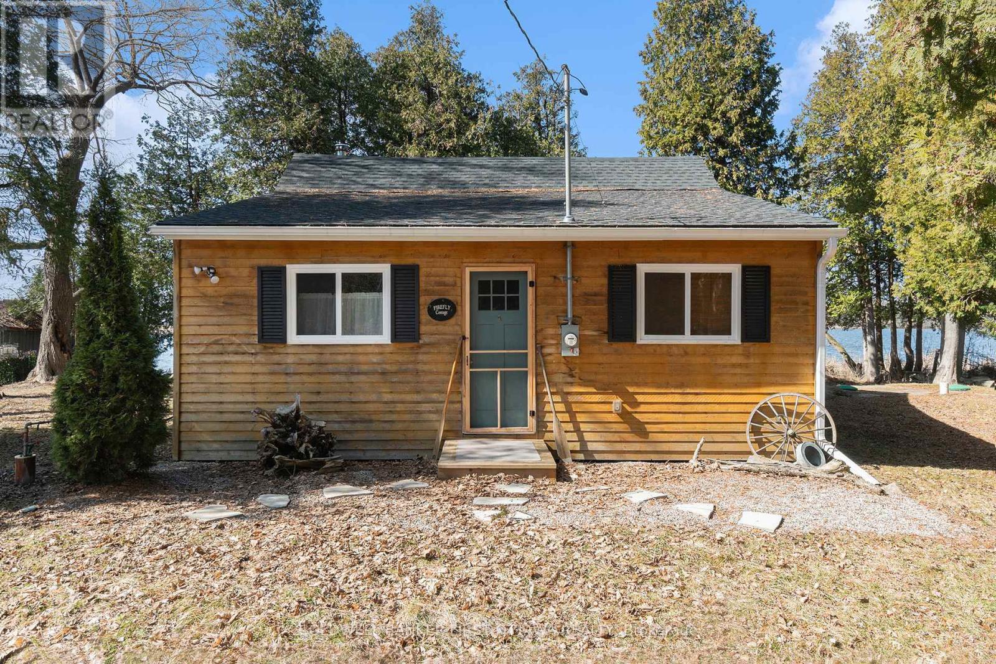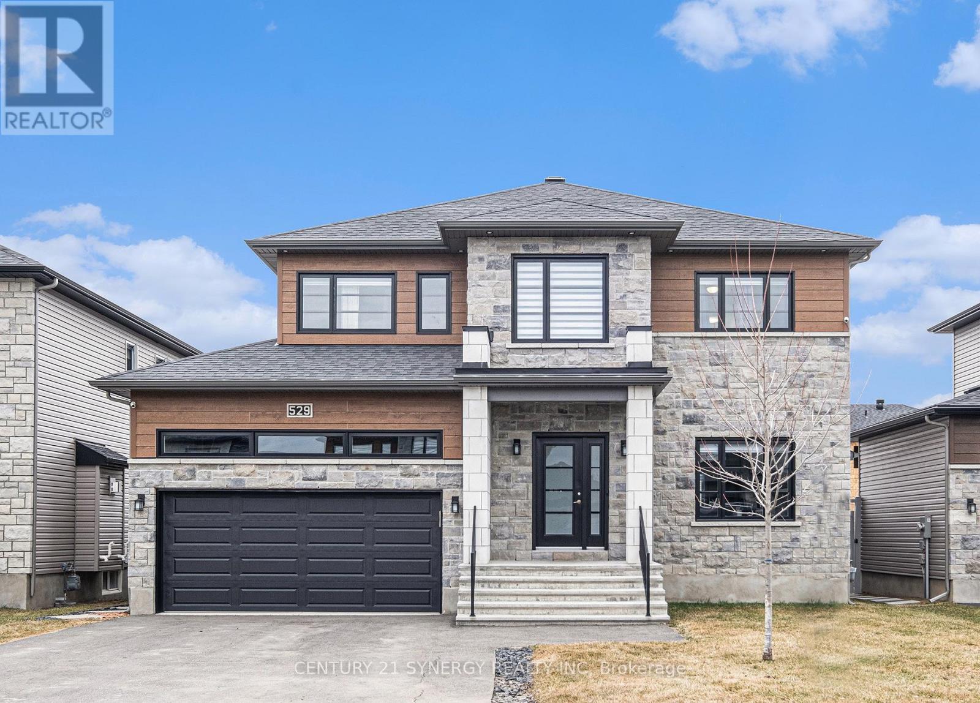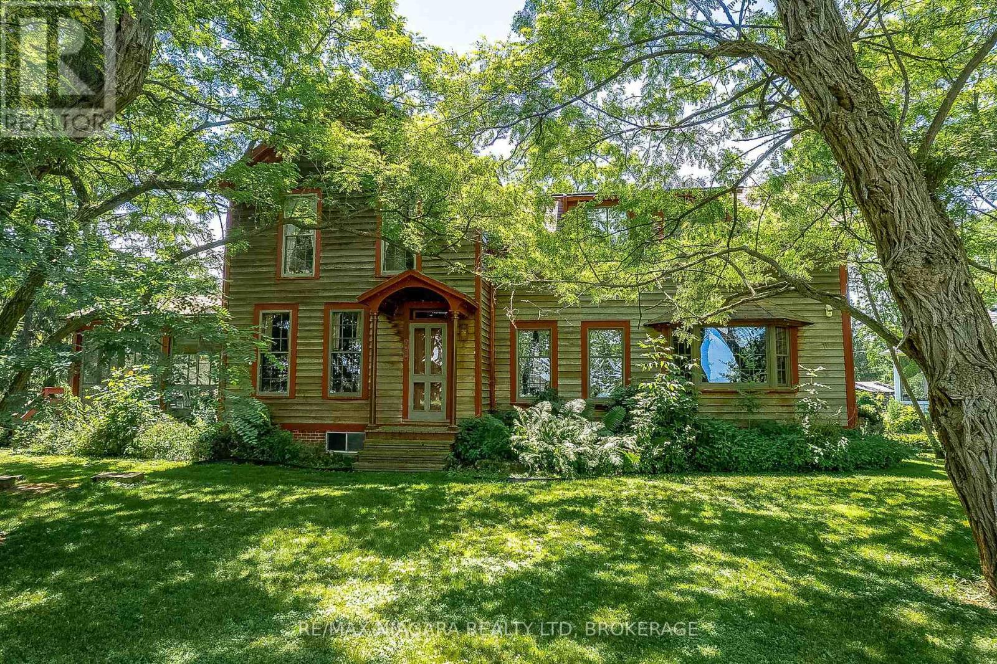257 Keller Road
Brudenell, Ontario
A rare chance to appreciate a natural setting with a vast amount of acrage to roam and partake in all nature has to offer. This 270 plus acreage has it all..and additional access to acres and acres of crown land adjacent to the property. A flowing creek runs through allowing for recreation activities. Mature producing apple trees and an established vegetable garden are steps away from the front door. Mature and ethically logged forests, pine plantation and a private gravel pit blanket the landscape. Whether you enjoy hiking trails or hunting, wildlife abound including grouse, deer, moose and bear. Minutes away is the Madawaska River with access right from your land via crown land trails or the creek . Close by, along Brucetown Rd offers access to the OFSC snowmoblie trails and opportunity to sled those popular routes. The house is a warm family home inviting a family to enjoy this generational home. The main floor includes a main bedroom, large laundry facility and bathroom with walk-in shower. A glass-doored pellet stove adorns the living room area. Four cheerful bedrooms are located on the second level. Many upgrades include windows, drilled well and floorings. A large square timber 30x40 workshop/garage with a concrete floor invites projects to be realized and plenty of storeage for all the toys needed to explore hours of your outdoor adventures. The garage is wood heated for those cooler days.The rear portion of the garage includes an electric, drive on car hoist. Also there is a single car garage and two barn board sided out buildings on site. The freedom this property offers doesn't exhib very often. Call to book your appointment today. Please allow 24hr notice for all showings. **EXTRAS** pellet stove, hoist in back of shop (id:57557)
1773 St Barbara Street
Ottawa, Ontario
Spacious Lot with Endless Possibilities in a Prime Location! Welcome to this charming, move-in-ready bungalow situated on a rare oversized lot measuring 107 x 142.43 feet. Whether you're looking to enjoy the home as-is or explore its development potential, this property offers exceptional flexibility for future growth. Located in a quiet, family-friendly neighbourhood, you'll love being steps away from scenic walking trails, nature parks, and all the tranquility that comes with living close to nature. With its generous lot size, this property is ideal for developers, investors, or homeowners dreaming of building their custom home. Don't miss this unique opportunity in a highly desirable area! (id:57557)
200 - 243 Church Street
St. Catharines, Ontario
3317 sq ft unit within a distinctive 2 storey brick building renovated into a loft style office space, complete with exposed brick walls, wooden floors (some carpeting), exposed 2"x4" on end roof deck, exposed spiral ducting and wooden columns with lofty ceiling height. Rare to find in the Niagara Region, has GTA refurbished multi-storey vibe. For something a little different from the generic stereotypical office environment. Consists of 4 individual offices, Kitchen, 2 washrooms in suite, storage room and large bullpen area for collaborative work. Operating costs $7.50 per square foot per annum. A must see, as is rare. Make a statement to your staff & clientele. (id:57557)
860 Forks Road
Welland, Ontario
An incredible opportunity awaits! MY BROADCASTING CORPORATION is building a new broadcast facility for the legendary 91.7 GIANT FM and NEW COUNTRY 89.1, making their current property available for sale. This location offers many possibilities for businesses, investors, or developers looking for prime real estate located just a few minutes from HWY 58. Property includes Solar FarmWith a motivated seller and a property full of potential, now is the time to explore how this space can work for you. Key opportunities include5000+ SF building. Large 23-acre lot. Redevelopment potential. (full details available with the listing broker).The station owners might consider renting the building back for a brief period until their new station home is ready. All appointments and walkthroughs can be scheduled during regular business hours. (id:57557)
388 Cottage Road
Montague, Ontario
Tucked along a quiet stretch of the Rideau River, this charming 3-season log and cedar cottage offers a peaceful escape just a short paddle from historic Merrickville. Built in 2017 and lovingly maintained since, the cottage blends rustic warmth with light, modern touches. Inside, you'll find beautiful engineered hardwood floors with live-edge inlays and a soaring ceiling that adds a sense of space and character. The relaxing sunroom provides great views of the water and fills the cottage with natural light. A wood stove installed in 2021 keeps things warm during the cooler seasons, allowing you to make the most of spring and autumn at the river. The 3-piece bathroom features a deep soaker tub that offers a perfect way to end your day spent in the fresh air and sunshine. With two bedrooms plus potential sleeping space in the bunkie/shed, there's plenty of room for family and guests. The bunkie even has hydro for extra comfort. This property has an artesian well with clean, high-quality water. An added bonus is that behind the cottage, you have Crown Land that provides privacy and a beautiful natural environment of mature trees and wildlife. This is a spot for lazy afternoons, canoe rides into town for coffee or ice cream, and bonfires under the stars. Whether you're fishing, swimming, or simply relaxing by the shore under the canopy of cedars, you will love the tranquility of this riverfront retreat. Private road, maintenance is approx $200/year for spring and fall grading. Just 10 minutes to Merrickville or Smiths Falls and 50 minutes to Ottawa. (id:57557)
529 Marseille Street
Russell, Ontario
Welcome to this stunning single-family detached home built by Melanie Construction, featuring the sought-after Amberville 2 model. This spacious and beautifully upgraded home offers 4+1 bedrooms and 4 bathrooms, perfect for growing families or those who love to entertain. The kitchen is a chefs dream, equipped with stainless steel Bluetooth appliances, sleek quartz countertops, and ample storage space. The main floor boasts rich hardwood flooring, 9-foot ceilings, a cozy living room with a gas fireplace feature wall, and an upgraded laundry room for added convenience. Elegant hardwood stairs lead you to the second level, where the primary bedroom features double closets and a luxurious 4-piece ensuite. You'll also find three additional spacious bedrooms serviced by a modern 3-piece main bathroom. The fully finished basement offers even more living space, including a 5th bedroom, an additional 3-piece bathroom, and a rough-in for a fireplace, providing flexible options for guests, in-laws, or a home office. Step outside to your private backyard oasis, complete with a 21ft above-ground pool, composite deck, interlock patio, and a fully fenced yard ideal for relaxing or entertaining all summer long. Freshly painted April 2025.This home truly has it all... comfort, style, and space ready for you to move in and enjoy. Reach out today to book your private viewing! (id:57557)
3079 Niagara Parkway
Fort Erie, Ontario
Looking For A Historic Home On The Niagara Parkway? Welcome To 3079 Niagara Parkway, This 4Bedroom,3 Bath Home Comes With Some Interesting History. The Front Portion Of The House Is Comprised Of 2Homes That Were Relocated To This Site And Joined Together. The Left Side Was Built In 1860 And The Right Side Was Built In 1815, And A Full Basement Was Installed In 1990. The Rear Addition Was BuiltIn1992 / 1993 A Perfect Getaway For A Large Family, 19 X 40 Inground Pool Was Installed In 1979. Enjoy All The Views From The Screened In Porch, Or Off The Balcony Of The Primary Bedroom. **EXTRAS** Cooperating brokerage commission will be reduced to a 25% referral + HST if Buyer is introduced to property by private showing with the Listing Agent or any of the Rosettani Group agents. (id:57557)
3172 8th Line Road
Ottawa, Ontario
Experience the country living with this 3.78-acre property, nestled in the charming community of Metcalfe. This beautifully updated 3-bed, 3-bath home blends timeless character with modern comfort, offering a perfect escape for families, hobbyists, or entrepreneurs seeking space to grow. Step inside to discover a fully renovated interior with a chefs kitchen (2021), where stainless steel appliances, quartz countertops, a farmhouse sink, & quality cabinetry create a warm and inviting hub for family meals and entertaining. The adjacent dining room showcases an original tin ceiling, an elegant nod to the homes heritage. The spacious family room impresses with soaring ceilings and an open loft above, currently used as a gym but can easily be made into a 4th and 5th bedroom. A large living room, full bathroom, & convenient laundry/pantry room complete the main level, offering both comfort and functionality. Upstairs, the serene primary suite is your private retreat, featuring a walk-in closet and a luxurious ensuite with modern finishes. Two additional bedrooms offer flexibility for guests, kids, or home office needs. Step outside and soak in the peaceful surroundings. A screened-in porch provides the perfect spot to enjoy quiet mornings, while the interlock patio with a hot tub (2021) invites you to unwind under the stars. The expansive yard has endless potential for gardening, recreation, or simply enjoying nature. A standout feature of this property is the large garage, accessible via its own separate laneway, an incredible opportunity for a home-based business, workshop, or additional storage. Whether you're a contractor, artist, or simply in need of extra space, this versatile building adds exceptional value and flexibility. Located just minutes from local amenities and a short drive to the city, this one-of-a-kind property offers the tranquility of rural living with the convenience of nearby services. Don't miss your chance to own a piece of countryside paradise! (id:57557)
223 Willson Road
Welland, Ontario
Nothing like it!! This one of a kind, 6 bedroom, 6 bathroom home will astound you with breathtaking finishes the minute you walk through the door. Greeting you is a grand foyer which leads you into a full open concept great room & kitchen with soaring coffered ceilings, porcelain tile & wide plank hardwood flooring throughout. Gourmet kitchen with stainless appliances, a magnificent eat-up island with granite counter tops & a full walk-in pantry. Off the kitchen, relax in the bright cozy great room with a gas fireplace and breath taking views of the backyard oasis through floor to ceiling windows. Formal dining room creates an elegant environment for more of those special occasions. Adjacent the dining room is a full private in-law suite boasting a cozy living room, kitchenette, fully accessible bath and large bedroom with plenty of storage. The main floor primary bedroom suite has a fireplace, 5 pc ensuite with soaking tub, double vanities, large glass shower, 2 walk in closets and direct access to the backyard oasis. The upstairs offers 2 large bedrooms with plenty of closet storage and a 4 pc bath to finish off the upper level. The lower basement level features a large rec room with billiards area, luxe electric fireplace, full wet bar for all your entertaining needs. There are 2 more bedrooms, 2 full offices, one with a walk up to the garage making this a perfect opportunity to work from home. Finishing off the lower level is, yes, a gym to get your workout in! This also makes it perfectly set up for a 2nd in-law suite or second unit. Enjoy quiet time with your favourite beverage in your private backyard retreat, patio seating area with full auto screen enclosure, heated in-ground pool with automated cover and outdoor pool powder room. From the mudroom/laundry is the home's attached heated double car garage with immaculate polished floors. Close proximity to schools, shopping, golf courses, hiking, cycling and Welland Canal Trails. Your dream home awaits. (id:57557)
361 Robinson Road
Brant, Ontario
Best kept secret right here ... should be called "Country Club Road" ... this elite neighbourhood has matured with many newer custom builds to something spectacular and this parcel is well worthy of your consideration, your opportunity to become a part of it lies right here in this beautiful approx 1.75 acre parcel with amazing four season views to enjoy all year round, nature abounds and so do the sunsets, lush trials entry access only couple minutes walk and location only 10 minutes off 403 at Rest Acres Road exit, shopping close by (Sobeys etc within 10 minutes) not to mention Downtown Paris with its riverside boutiques and bistros the best! Showing with Realtor only at pre-booked confirmed appointment time. Property taxes are currently discounted farm taxes. Tenant farmer has right to remove 2024 crop. Plan of Survey Available Dated Jan 13/21. Note the lot line is not entire corn field as drone shows here. It is Westerly portion measuring 159' frontage, 480' deep West side, 157' North boundary, 494' East side. **EXTRAS** From 403 exit at Rest Acres Road, go south to Robinson road, then west. Xplornet fibre at road (not cable) and Rogers fibre coming. (id:57557)
612 Besserer Street
Ottawa, Ontario
Discover the perfect blend of sophistication and style in this breathtaking luxury home, offering 5 bedrooms and 6 bathrooms across over 4,500 sq ft+ of meticulously designed living space. Nestled on a quiet dead-end street with no neighbours on one side and a view of the Rideau River, this home exudes elegance throughout and has a unique elevated private vantage point overlooking the Rideau River. The heart of the home is a chef's dream kitchen, complete with modern finishes, a butler's pantry, and ample additional storage in the oversized walk-in pantry. Multiple spacious living areas, including a formal living room and family room, feature high ceilings that enhance the sense of space and light. The primary suite is a true retreat, boasting an expansive layout, a spa-like ensuite, and exclusive access to a balcony with picturesque views. Thoughtful details like ground-floor laundry and ample storage make this home as practical as it is elegant. Outside, the property offers tranquil outdoor living, with two balconies where you can enjoy the serene surroundings and an exterior hot tub to unwind while taking in stunning views of the Rideau River. The secluded location feels like an escape, yet it's just steps from downtown amenities. This home offers everything you need for a refined lifestyle in the heart of Ottawa. Make this stunning property your own and experience the pinnacle of luxury living in Ottawa. (id:57557)
834 Bascule Place
Ottawa, Ontario
Experience contemporary comfort at its finest at 834 Bascule Place, located in the heart of Richmond, Ontario. This beautifully designed 3-bedroom, 2.5-bath townhome showcases a thoughtfully upgraded interior, complete with elegant hardwood flooring and a modern kitchen equipped with quartz countertops and premium stainless steel appliances. A cozy den leads out to a private balcony, while the upper level features a plush, carpeted primary bedroom with a walk-in closet and a luxurious ensuite bathroom. You'll also enjoy the convenience of a second-floor laundry area. The fully finished basement offers additional living space, ideal for a variety of uses, and the spacious double-car garage ensures plenty of room for parking and storage. Set in a vibrant neighbourhood near top-rated schools, scenic bike paths, shops, and dining, this home combines style, space, and prime location for easy everyday living. (id:57557)


