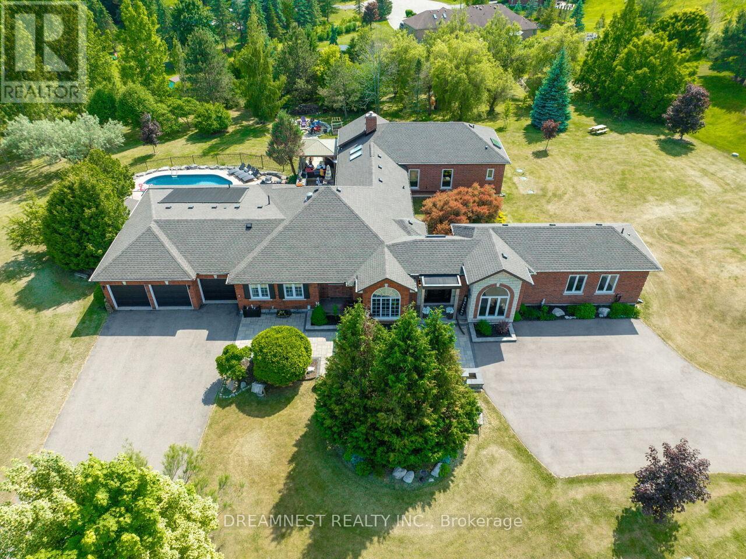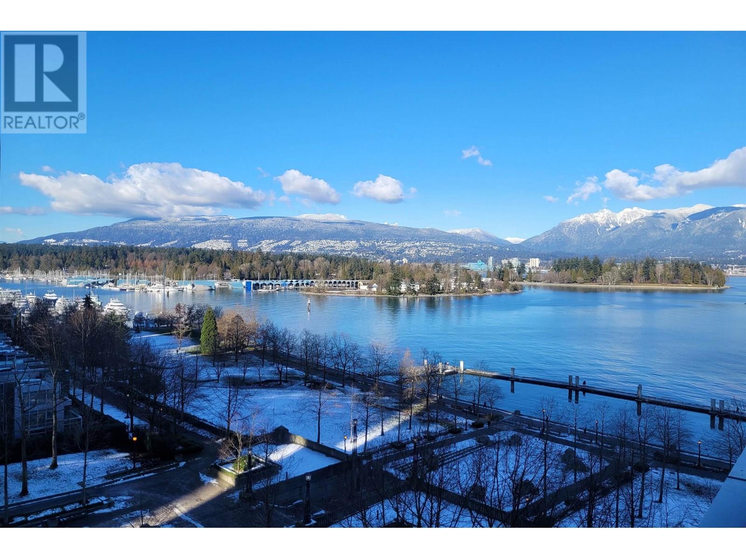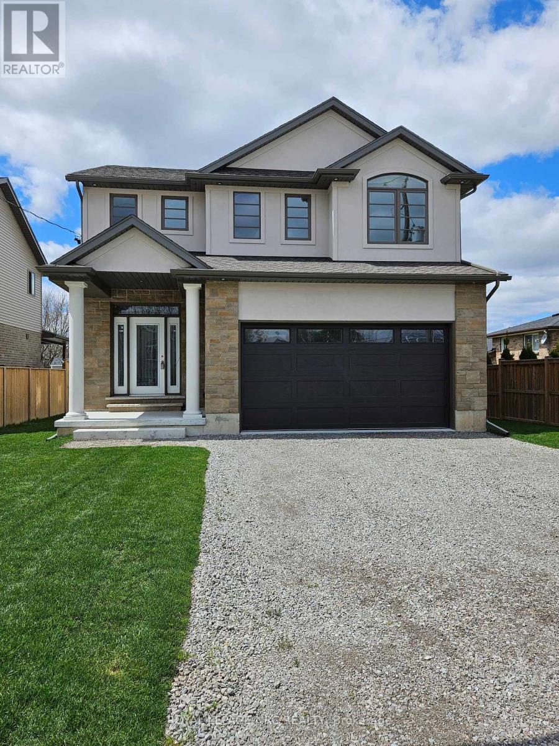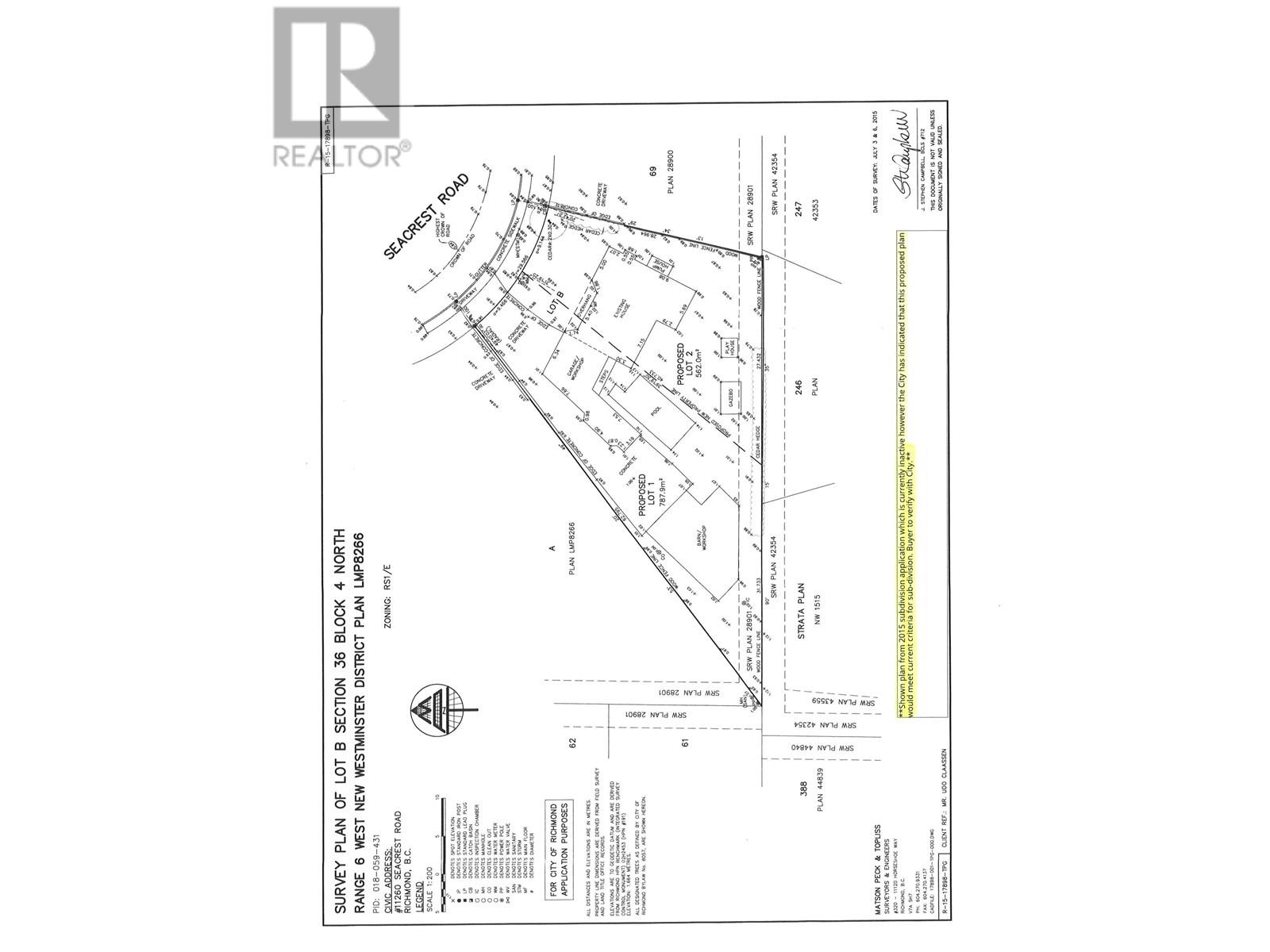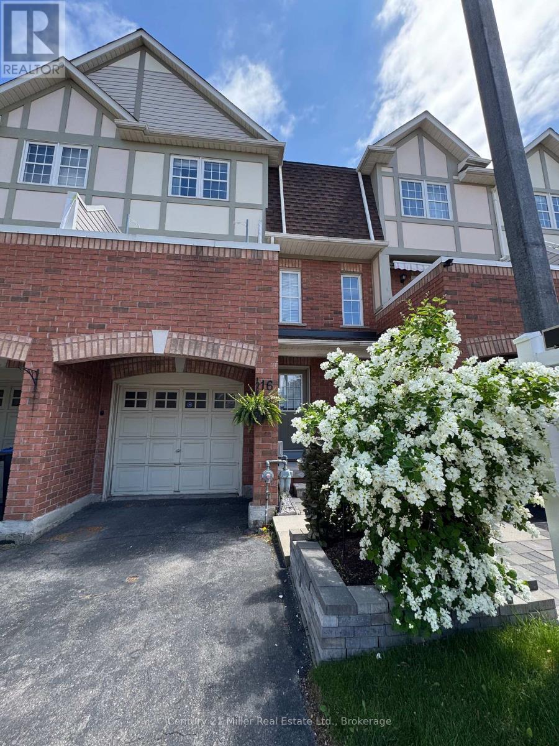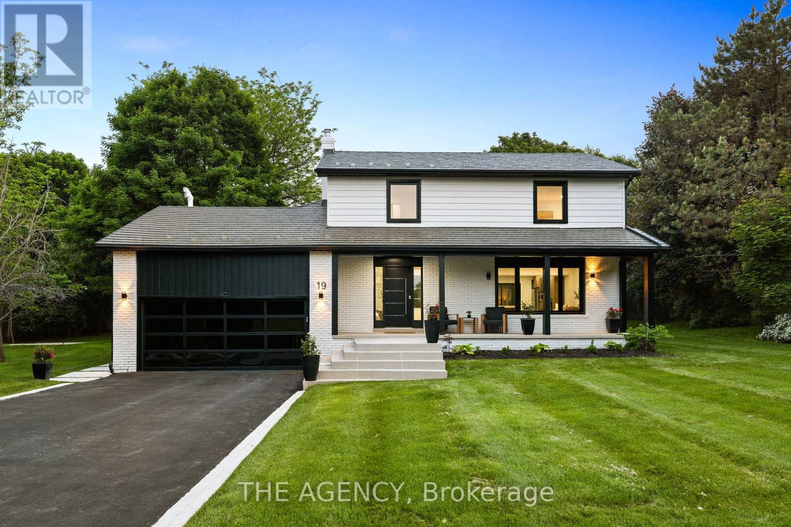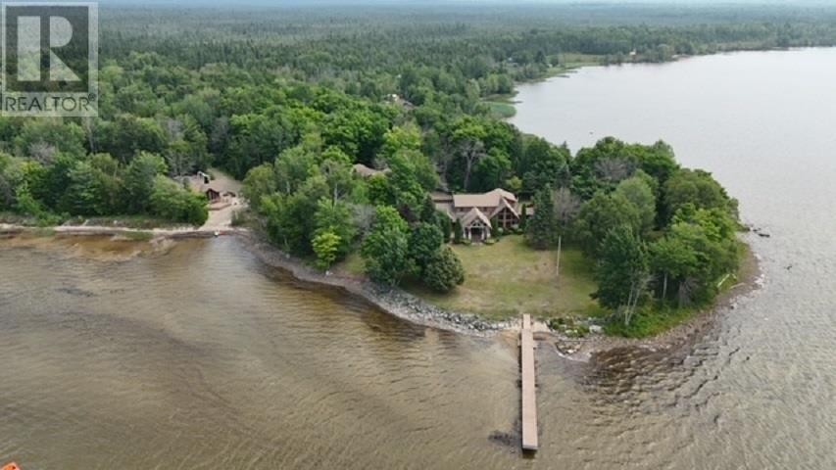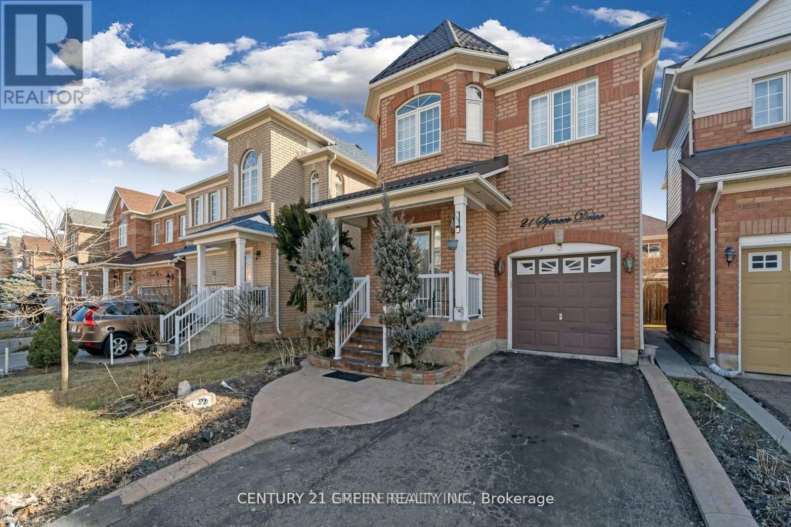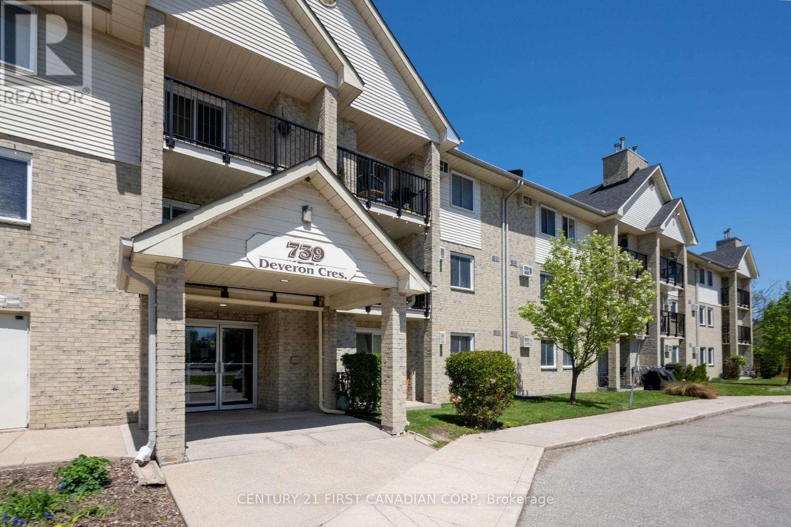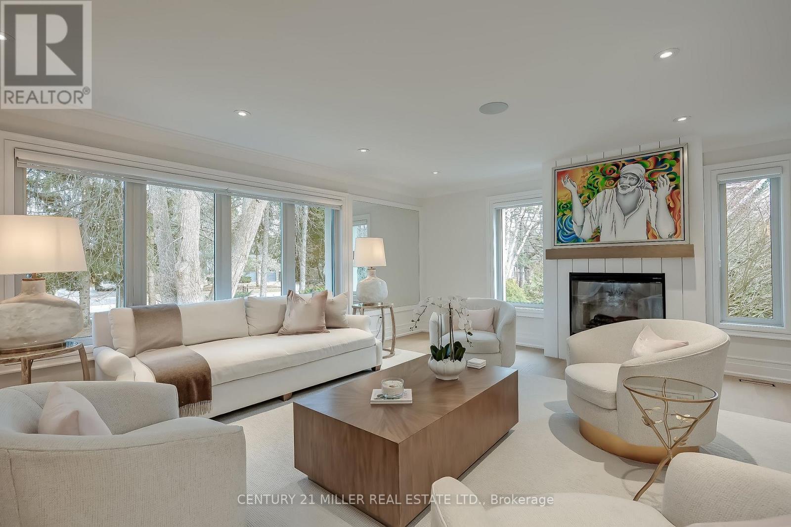2092 Sava Crescent
Mississauga, Ontario
This House has it All Comfort, Style & Location! Very well-kept, Renovated 2-Storey Home on a Premium 60x 128 Ft Lot, Situated on a Quiet Private Court location. Features a Stunning Open-to-Above Foyer, New Kitchen with Quartz Counters, Upgraded Bathrooms, New Flooring throughout the house & a Newly Finished Basement. Spacious Main Floor with Separate Living & Family Rooms, Plus 2 Walk-Outs to a Private Backyard Oasis. Bonus: Bedroom & Laundry on Main Floor! Enjoy a Saltwater Pool, Professionally Maintained Annually. Unbeatable Location Minutes to QEW, Square One, Sherway, and Steps to Future Hurontario LRT, Top-Rated Schools (St. Timothy/MI(0n Schools). Walking distance to Scenic Trails & Premium One Health Club. Brand New Roof with written 50-Year Transferable Warranty! Must See!! (id:57557)
11132 Mcfarland Court
Milton, Ontario
Nestled on a lush 1.67 acre lot in scenic Campbellville, this fully renovated 5 bedroom, 6.5 Bathroom bungalow perfectly blends contemporary farmhouse charm with luxurious resort-style living. Meticulously designed, this turnkey estate delivers an exceptional family estate and entertainer's paradise. Boasting over 6000 sq. ft. of finished living space, the gourmet chef's kitchen showcase top-of-the-line Thermador appliances, a Bosch built-in espresso machine, Miele double ovens, dual dishwashers, refined under-cabinet lighting - all seamlessly connected to a bright four-season sunroom, perfect for year-round enjoyment. The expansive primary suite provides a private sancturay featuring ensuite with dual rain shower heads with premium finishes. Main floor includes a dedicated spa wing with heated inground salt-water pool, hot-tub, sauna and fitness area with full bath, delivering an exclusive at-home wellness retreat. A private in-law suite offering a separate living room, bedroom with ensuite bath, and walk-in closet, perfect for multigenerational living or guest accommodation. The fully finished lower level includes a custom home theatre, bespoke live-edge bar, additional full bathroom, cedar-lined storage room, and secondary laundry - enhanced by designer millwork, barn doors, skylights, and upscale finishes throughout. Smart home technology is integrated via the Control4 system, offering complete automation and control of indoor and outdoor lighting as well as outdoor audio system, all accessible through a user-friendly app for seamless convenience. The professionally landscaped backyard is a true entertainer's dream, featuring a full outdoor kitchen, covered gazebo lounge, and cozy firepit area, surrounded by mature trees for ultimate privacy. Additional highlights include a detached barn, expansive manicured green spaces and a spacious three-car garage. (id:57557)
903 1169 W Cordova Street
Vancouver, British Columbia
RARE AVAILABLE ONE HARBOUR GREEN - VANCOUVER'S PREMIER WATER FRONT LUXURY, EXCLUSIVELY RESIDENTIAL TOWEL offers 1,640 sq.ft. with UNOBSTRUCTED GORGEOUS VIEWS OF WATER, MOUNTAINS, STANLEY PARK. Understated splendour throughout the residence, cabinetry by Snaidero of Italy, gourmet kitchen with high end appliances like MIELE, SUB-ZERO FRIDGE, BUILT-IN ESPRESSO MACHINE. The ultimate quality & contemporary millwork, 2 spacious bedrooms & den, master bedroom is ensuite. Enclosed private 2 cars garage with adjoining storage room, 24 hours concierge services, and world class amenities with INDOOR SWIMMING POOL, HOT TUB, STEAM BATH, SAUNA, GYM, GOLF SIMULATOR. STEPS AWAY TO SEA WALK, SHOPPING AND RESTAURANTS. MUST SEE ! (id:57557)
4705 Lee Avenue
Niagara Falls, Ontario
Under Construction! Customize Your Dream Home! This stunning 2-storey home is currently under construction & awaiting your personal selections! Situated on a premium 48'x148' fenced lot, this thoughtfully designed home offers 3 bedrooms, 2.5 bathrooms & a finished lower-level rec room perfect for modern family living. Step inside to a spacious foyer leading to a bright & airy open-concept layout, seamlessly connecting the family room, kitchen & dining area, ideal for entertaining. The kitchen will boast quartz countertops, island, under-cabinet lighting & sleek finishes that blend style w/functionality. Upstairs, the primary suite features a walk-in closet & a luxurious 4-piece ensuite, while two additional generous-sized bedrooms, a 4-piece bath & the convenience of second floor laundry complete this level. The partly finished basement adds even more living space, offering a finished rec room, 3pc bath rough-in, ample storage & the potential to add a fourth bedroom. Outside, the homes' striking stone & stucco facade, 12" front porch columns & double driveway enhance its curb appeal. The covered rear patio overlooks a spacious fenced backyard, providing endless possibilities for outdoor enjoyment. Extra Features: 9ft ceilings on main floor, elegant oak staircases w/ iron spindles, 19 interior recessed lights, tray ceilings for added character. Built by a trusted local custom home builder, this property is located in a highly desirable neighborhood, just minutes from playgrounds, schools, shopping, QEW & all essential amenities. Now at the paint stage, there's still time to add your personal touch! Don't miss this opportunity to make this exceptional home your own. (id:57557)
11260 Seacrest Road
Richmond, British Columbia
Massive Sub-dividable 14,500 square ft lot in Ironwood! Zoned RSM/L, potential for a total of 8 doors (4 per lot) with a minimum buildable area of 8434 sqft with potential for increase over 10,000 sqft pending structure design review. Many different potential uses: Two homes, 4 duplexes, 2 quadplexes, 2 suited duplexes??? Current house is over 5000sf and very livable and has multiple income streams (main, basement, side suites, large shop). Info package available upon request and buyer to verify all development/subdivision potential with City of Richmond. (id:57557)
1235 Field Drive
Milton, Ontario
Welcome to 1235 Field Drive! This Great Gulf built "Robertson" 4-bed home is being offered for the first time on the market. Nestled in a prime location, this home offers an array of modern updates and spacious living areas. The heart of the home boasts a recently updated kitchen with stainless steel appliances, granite countertops, and large island and pantry. Ideal for culinary enthusiasts and family gatherings alike. The large eat in area is perfect for daily dining, or entertaining larger groups of family. The space opens to the expansive family rm, perfect for movie nights and get-togethers. The main floor has additional separate formal living and dining rooms which provide elegant spaces for hosting dinners and celebrations. New main fl porcelain tiles provide a modern look and easy maintenance and the convenience of a main fl laundry room also makes daily chores a breeze! A gorgeous staircase leads you to the second fl where you will find a dedicated office space which offers a quiet retreat for work or study. The four bedrooms are quite large in size; the primary with double walk in closets and a large ensuite bath with separate soaker tub and shower. The finished basement adds extra living space AND IS A LOT OF FUN!! Ideal for a music jamming space, teen hangout, playroom, gym, or additional entertainment area. Relax and enjoy your morning coffee or evening sunset on the charming front porch. The street is quiet, and the neighbours are friendly! Meanwhile, the fenced-in backyard ensures privacy and security, making it perfect for children and pets. Finally, unwind in the luxurious swim spa, a wonderful addition for year-round enjoyment and relaxation. The layout of the house is meticulously designed to offer both functionality and aesthetic appeal. The bedrms are exceptionally large, providing ample space for comfort and personalization. This beautiful home is conveniently located close to schools and shopping. 2700 sq feet PLUS fin basement. AMAZING Valu (id:57557)
16 - 3030 Breakwater Court
Mississauga, Ontario
** PUBLIC OPEN HOUSE SUNDAY JUNE 6TH 2-4PM ** Stylish, Spacious & Surprisingly Affordable! Rare 2+1 Bed, 3-Bath Townhome with Ultra-Low Condo Fees in Prime Mississauga. Here's your chance to own a beautifully maintained townhome with incredibly low condo fees of just $167.73/month! Whether you're a first-time buyer or looking to downsize without compromise, this home delivers unbeatable value in an ultra-convenient location near Cooksville GO. Boasting 3 separate entrances and a smart, flexible layout, this home has been lovingly owned for 20 years and is loaded with updates: new furnace (2023), new shingles (2024), new A/C (2020), and updated kitchen with brand-new countertops (2025). The bright main level offers endless possibilities as a cozy family room, a productive home office, or even a guest/third bedroom. Step out onto your private balcony with a retractable awning perfect for lazy weekend mornings or warm summer nights. Upstairs, enjoy two oversized bedrooms each with its own private ensuite ideal for families, guests, or roommates. With no direct neighbours in front or behind, you'll appreciate peace, privacy, and a rare open feel in a townhome setting. Just minutes to Cooksville GO for commuters, walk to Superstore, Home Depot, and shops. Steps from Parkerhill & Brickyard Parks for outdoor fun! This is the affordable, move-in ready lifestyle you've been searching for! (id:57557)
19 Maple Grove Road
Caledon, Ontario
Welcome to a truly one-of-a-kind custom residence in the heart of prestigious Caledon Village, ideally positioned across from a tranquil park and just minutes from exclusive golf courses, scenic trails, equestrian estates and a public school. This one of a kind home is set beautifully on over half acre landscaped lot. This exceptional home delivers a bold modern aesthetics. From the moment you arrive, you're greeted by beautiful landscaping, architectural uplighting, sleek black-framed windows, a covered porch, a full-view glass garage door imported from California and a durable metal roof-a stunning combination that creates a refined and memorable first impression that sets this home apart. Inside, the main level showcases a thoughtfully designed open-concept layout. The gourmet kitchen is a true showpiece featuring premium stainless steel appliances, a two-tier wine fridge, built-in microwave, custom cabinetry, and a stunning 12 ft quartz island that anchors the space with style and function. The kitchen flows seamlessly into the living room, family room, and a bright, dedicated home office. Oversized windows flood the interior with natural light, creating a warm, airy ambiance throughout. Upstairs, discover three generous bedrooms and two spa-inspired bathrooms, each finished with premium materials and an eye for modern luxury. The lower level impresses with 10ft ceilings and over 1,100 sqft of versatile space--ready to be transformed into a home gym, theatre, or additional living quarters. All of this, just a short walk to Caledon Central Public School and mere minutes from Highway 10, offering easy access to everything Caledon and Orangeville has to offer. More than a home-this is a lifestyle statement. (id:57557)
3 Crawford St
Bruce Mines, Ontario
Large 1.22-acre property encompassing five lots. Prime location just steps from Lake Huron, the town, and all amenities. The lot has water, sewer, hydro, and gas at the lot lines. Perfect for building your dream home or subdividing for additional development. (id:57557)
545a Mission Rd
Goulais River, Ontario
Welcome to Camp David! 545 A Mission Road, Goulais River, ON This one-of-a-kind private peninsula off Mission Road offers almost 1000 feet of waterfrontage and over 180-degree views of Lake Superior. The sandy shoreline extends far out into the bay for excellent swimming and watersports. This property has plenty of room for the whole family or any camp connoisseur. The main house boasts 2 primary suites, each with their own ensuite bathroom and walk in closet. The open concept layout is great for entertaining and features a large living room with a beautiful floor to ceiling stone fireplace (propane). From there, enter the dinning room, kitchen and separate family room, all offering gorgeous waterfront views. Patio doors lead out to a large timber framed covered deck that is sure to impress. Around the corner you will find a his and hers change room station complete with an outdoor shower. Up the stairs in this custom home, you will find an additional 3 bedrooms, 2 full bathrooms and a loft bonus room. Just outside the main floor laundry room is the double attached garage. The large guest house sits above the oversized 30x30 detached garage. This separate building includes an additional 2 car garage for all your boat and water sports needs. Up the stairs will lead you to a partial kitchen, living room, full bathroom and 2 large bedrooms. A short walk away you will find a stunning screened outdoor gazebo. This oasis is complete with a wood burning fireplace and a full outdoor kitchen. The building is an entertainer’s dream! Wrap around deck included! The grounds of this property are fully landscaped featuring mature trees, large grassy areas and a full-size tennis court. We can’t forget the 120 ft. composite dock! Come and check out this incredible oasis to fully appreciate its beauty! (id:57557)
#29 1030 Chappelle Bv Sw
Edmonton, Alberta
Stunning CORNER unit townhouse with spectacular view + 1,700sqft! This 3 level unit includes 3 bedrooms, 2.5 baths, DOUBLE ATTACHED GARAGE, fenced YARD, PATIO & EXPANSIVE POND FACING BALCONY in prestigious Chappelle. You'll appreciate the open kitchen /w island, granite countertops, stainless steel appliances & pantry. Dining & bar area are perfect for entertaining! Lounge in the generous living room /w sliding doors leading to the west-facing wrap around balcony, perfect for evening sunsets! The bedroom level features convenient upstairs laundry. Relax in the spacious primary suite, offering ample room for a king bed, walk in closet as well as 4 pc ensuite with pond & tree views. This well-maintained home also includes upgraded lighting & fixtures. Mosaic Vista is across the street from the vibrant Chappelle Gardens Residents Association with splash park, hockey rink, basketball, pickleball court & many events! Walk to groceries, restaurants, daycare, spa, golf, transit and so much more. Welcome Home! (id:57557)
204 9108 Mary Street, Chilliwack Proper West
Chilliwack, British Columbia
The Flora! This 2 bdrm 2 bathroom CORNER unit w/recent professional paint, newer vinyl plank flooring throughout most of the home, updated carpet in the 2nd bdrm. Other features include open concept floorplan, large kitchen with island, stainless steel appliances incl. 2 year old fridge & microwave & under cabinet lighting. Crown molding throughout most of the unit. 2 spacious bedrooms with large windows, incl extra windows in the primary, walk in closet & walk in shower. New HW tank in 2023. The home boasts 9 ft ceilings, the sunny living room has a cozy fireplace, other features incl., a spacious covered deck (122sf) with mountain views, additional storage locker & 1 covered parking. Pet friendly building. Conveniently located close to the hospital, shopping, restaurants and more! (id:57557)
21 Spencer Drive
Brampton, Ontario
Welcome Home! Discover this meticulously maintained gem in Brampton's sought-after Fletcher's Meadow. This spacious,full-brick detached home features 3+2 bedrooms and 3.5 baths, including a fully finished basement with a separate entrance ideal as an inlaw suite or income opportunity. Step inside to a welcoming living and dining room that flows seamlessly into a cozy family room with a gas fireplace. The kitchen has been beautifully upgraded with brand-new quartz countertops, a matching quartz backsplash, and a sleek stainless steel double sink and faucet. Pot lights brighten the entire main floor, while the breakfast area offers a walkout to a large deck, perfect for summer BBQs. Upstairs, the luxurious primary suite boasts his and hers closets and a spa-like 4-piece ensuite. Two additional generously sized bedrooms and a modern 4-piece bathroom complete the second level. The lower level features a shared laundry room, adding extra convenience. Enjoy peace of mind with a low-maintenance metal roof. Located just minutes from the Mount Pleasant GO Station for easy commuting, this home is also surrounded by reputable schools, grocery stores, places of worship, and the Cassie Campbell Community Centre, offering ample recreational options for the whole family. This home truly offers the best of comfort, convenience, and community come see it for yourself! (id:57557)
203 - 739 Deveron Crescent
London South, Ontario
Welcome to this bright and spacious 2-bedroom, 1-bath condo in desirable South East London conveniently located near highway access, Victoria Hospital, grocery stores, and recreational facilities. This south-facing unit is filled with natural light and features a generous living room warmed by a cozy gas fireplace. The updated galley kitchen boasts new flooring, under-cabinet lighting, and newer appliances. Both bedrooms are well-sized with ample closet space. Enjoy the convenience of in-suite laundry and abundant storage throughout. Condo fees include water, and the unit comes with two open parking spots a rare find! Enjoy the community pool and cool off this Summer! (id:57557)
25090 Dundonald Road
Southwest Middlesex, Ontario
Unfinished Farmhouse on approx. 25 acres with Spring-Fed Pond and Farmland Potential an Incredible Opportunity to own a piece of countryside! This 29-year-old unfinished farmhouse with 3+2 bedrooms, 1+1 kitchen and lots of space, 1,928 sq ft on each floor to re-customize your own dream home, sits on approximately 25 acres of scenic, tree-lined land featuring a spring-fed pond and unmatched privacy. This structure offers a solid start for those looking to design your custom home. A 16x16 outbuilding on the property also provides extra room for storage, tools or hobby use. Approximately 15 acres of cleared, workable land make this property ideal for hobby farming, crop production, or establishing a self-sustaining homestead. The remaining acreage is beautifully wooded, providing a serene setting with potential for trails, recreation or simply enjoying nature. Whether you're a builder, investor, or dreamer looking to create you own rural retreat, this property offers the perfect canvas. Please call for your showing, you won't want to miss this opportunity. (id:57557)
127 Cranberry Way Se
Calgary, Alberta
*** All New Roof & Carpet — Move In Ready! *** Welcome to a place that truly feels like home. Located in the heart of Cranston. This charming detached house features 3 spacious, light-filled bedrooms, 3.5 bathrooms, and a thoughtfully designed layout perfect for family living, relaxing, and growing together. Step into a bright living room with a stunning floor-to-ceiling window that fills the space with natural light. The functional kitchen is equipped with a gas stove, a large walk-in pantry, and a brand-new range hood (2024). The adjoining dining area, complete with a bay window, is ideal for sharing meals and making memories. Upstairs, all three bedrooms offer abundant light, including a serene primary suite with another oversized floor-to-ceiling window. Brand-new carpet throughout the home (2024) adds comfort and freshness, while brand-new roof shingles (2025) ensure long-term peace of mind. The fully finished basement includes a spacious family room, flex space, and a full bathroom—perfect for guests or quiet evenings. A newly installed radon mitigation system (2024) also provides clean air and extra reassurance for your family’s health. Outside, the sunny backyard deck is perfect for morning coffee or summer BBQs. From here, you can enjoy breathtaking sunrises and sunsets. Despite being conveniently located near the road, the interior of the home remains remarkably peaceful and quiet. Adding to the charm, it’s not uncommon to see adorable rabbits playing in the yard—bringing a sense of joy and nature to your everyday life. An oversized detached double garage adds convenience and security. Just 200 meters from a well-regarded Catholic school and directly across from Palm Tree Playground, you’re also just 4 minutes by car from shopping, more schools, and major roads. Warmth, space, nature, and a prime location—this is a home where beautiful memories begin. (id:57557)
406 Maple Grove Drive
Oakville, Ontario
Welcome to 406 Maple Grove, an exceptional and rare find in the coveted Morrison neighbourhood of South East Oakville. This beautifully renovated bungalow, complete with a two-car garage, sits on a 1/4-acre west-facing lot and offers over 5,000 square feet of newly renovated, light-filled living space. Perfectly suited for growing families, empty nesters, or anyone seeking spacious and comfortable living. Top-rated schools, shopping, parks, and vibrant downtown Oakville, all just moments away.As you step inside, youll be welcomed by an expansive open-concept layout. The main floor includes three generously sized bedrooms, including a luxurious primary suite that features a spa-inspired ensuite and a walk-in closet offering ample storage. At the heart of the home is the large, chef-inspired kitchen, equipped with high-end appliances, a sizable breakfast nook, and plenty of counter space. This space flows seamlessly into the spacious living and dining areas, creating the perfect environment for both family life and entertaining. Large windows throughout the home flood the space with natural light.The finished lower level adds even more versatility to the home, offering two additional bedrooms and a generous recreation room that can easily be adapted to suit your needswhether as a playroom, home office, or family entertainment space. The basement also features a service staircase that leads directly to the backyard, enhancing convenience. Extensive storage throughout the home ensures that every item has its place.The outdoor area is just as impressive, with a beautifully landscaped, private backyard that includes a large deckperfect for relaxing or hosting outdoor gatherings.The perfect combination of comfort, style, and location, 406 Maple Grove is a true gem. Don't miss your chance to make this extraordinary property your new home. (id:57557)
6 Orchard Avenue
Cobourg, Ontario
Tucked away on a quiet street just steps from parks, schools & Cobourg's waterfront, this thoughtfully updated 2 + 1 bedroom, 2 bath bungalow offers charm, efficiency, and stylish, low-maintenance living. Modern landscaping and a recently re-paved driveway leads to the covered front porch, opening into a spacious foyer w/ double closet. The open concept living room and kitchen boasts laminate flooring throughout, a centre island, quartz counters, ample cabinet space, beautiful light fixtures and updated kitchen appliances in addition to side-door access to the carport. Appreciate the formal dining room with access to the expansive backyard, the spacious primary suite overlooking the rear yard, with a walk-in closet & 3pc. ensuite in addition to main floor laundry (2024 LG washer/dryer), 2nd bedroom and modern 4pc. bath. On the finished lower level, you will find a recreation room with WETT Certified fire place, space for an office/gym set up as well as a 3rd bedroom, storage & utility space. The fully fenced backyard professionally landscaped in 2021 provides a private outdoor space for relaxing or entertaining, while added features like security cameras, high-speed Cogeco internet, and municipal services add everyday convenience. This is a move-in ready opportunity for anyone seeking comfort and lifestyle in one of Cobourg's most desirable locations. (id:57557)
689 Hawley Street
Peterborough South, Ontario
Welcome to 689 Hawley Street, a charming bungalow nestled on a quiet, sleepy street in Peterborough's desirable south end. Just one house away from Stacey Green Park featuring baseball diamonds, tennis courts, a basketball court, and a kids' playground this home offers a peaceful lifestyle with unbeatable convenience. Inside, the home features an open-concept main floor with hardwood floors and a bright, airy layout. Currently configured as a 1+1 bedroom, it can easily be converted back to a 2+1 bedroom layout to suit your needs. The main level includes a spacious living and dining area, a functional kitchen, and a full bath setup for everyday comfort. The finished lower level adds valuable living space with another bedroom, half bath/laundry room and flexible use areas. Step into your own resort-style backyard oasis, perfect for summer relaxation and entertaining. Enjoy the in-ground pool, unwind under the large gazebo, and take in the low-maintenance landscaping designed for effortless enjoyment. Close to Lansdowne Place, schools, transit, and all major amenities, 689 Hawley Street is an ideal choice for first-time buyers, downsizers, or anyone seeking a home in a fantastic location. (id:57557)
47 Kenhill Beach Road
Kawartha Lakes, Ontario
This is your chance to embrace luxury lakefront living from this stunning sun-filled home which has been extensively renovated and upgraded and shows pride of ownership throughout. The property is situated on a paved municipal road and offers front and backlots with a custom 24x34 detached heated garage w/loft and a 17x 30 boathouse with marine rail. It is a truly must see property overlooking its prime Sturgeon Lake location offering a hard bottom shoreline allowing for the enjoyment of swimming, fishing, water sports and endless boating along the renowned Trent Seven Waterway. With several walkouts leading to multiple decks and patios the options for entertaining friends and family are endless. On the other hand you may just prefer relaxing in the tranquil outdoor setting overlooking the custom landscape yards while enjoying natures peaceful sites and sounds, stunning sunsets, and the panoramic lake view. (id:57557)
403 - 40 Museum Drive
Orillia, Ontario
Nestled in the heart of the scenic Leacock Village Community, this beautifully cared-for 2 bedroom 2 bathroom condo townhome offers a rare combination of comfort, convenience, and charm. Just a short stroll from the historic Leacock Museum, the serene shores of Lake Couchiching, Tudhope Park, and a network of picturesque walking and biking trails. Boasting nearly 1,700 sq. ft. of thoughtfully designed living space, this bright and airy home features a welcoming front porch and a spacious, sunlit layout. The living room is highlighted by soaring vaulted ceilings and an elegant bay window, creating a perfect space for relaxing or entertaining. A separate dining room offers a seamless flow for gatherings and opens onto a private deck, ideal for enjoying morning coffee or summer evenings. The updated eat-in kitchen showcases timeless white cabinetry and ample counter space, while beautiful hardwood flooring flows through most of the main level, adding warmth and character. The main floor also includes a generously sized bedroom, a full 4-piece bathroom, and a convenient laundry room with inside access to the attached garage. Upstairs, the spacious primary bedroom features a walk-in closet and a well-appointed 4-piece ensuite bath. A versatile loft area overlooks the main level and offers the perfect setting for a home office, reading nook, or guest area. The large unfinished basement presents an opportunity for future customization and additional living space. Residents enjoy exclusive access to a private community clubhouse and a low-maintenance lifestyle with condo fees that include Rogers Ignite phone, cable, and internet, as well as snow removal, lawn care, and upkeep of common areas. Whether you're looking for a peaceful retreat or a turnkey property with minimal upkeep, this home is ready for you to settle in and start making memories. (id:57557)
93 Hawthorne Crescent
Barrie, Ontario
Welcome to the Heart of Ardagh Bluffs! Located just steps within walking distance to schools, plazas, parks, and healthcare, this Beautifully maintained home offers the perfect blend of nature, convenience, and community all just 10 minutes from Barrie's waterfront with quick access to Highway 400. Nestled on a quiet crescent in one of Barrie's most desirable neighborhoods, this bright and spacious 3-bedroom, 3-bathroom home features a fantastic layout with open-concept living areas, generously sized bedrooms an excellent fit for growing families. The main floor offers a warm, open layout with laminate flooring throughout no carpet! The updated eat-in kitchen includes modern appliances, upgraded counters, and a gas line for BBQ on the large, newly stained deck. Enjoy your private, fully fenced backyard with no rear neighbors an ideal outdoor living and family fun. Upstairs, you'll find three spacious bedrooms, including a primary suite with a custom 4-piece ensuite and double closets. The entire upper level was renovated and freshly painted, featuring sleek laminate flooring and updated stairs for a stylish, modern touch. The unfinished basement offers amazing potential perfect for a home office, recreation space, or future in-law suite. The garage and front doors were also freshly painted in 2025.This move-in-ready home checks modern updates, an ideal layout, peaceful surroundings, and a prime location. Don't miss your opportunity to own a beautiful home in the prestigious Ardagh Bluffs community! Furnace & A/C (2018) Owned Hot Water Tank (2016) Laminate Flooring & Stairs (2021, 2025) Full Kitchen Renovation (2018) Custom Ensuite Shower (2022) Interior Paint (2022, 2025) Windows & Shingles (2018) Interlock Entryway + Driveway Extension (2023) Fits 3 Cars, No Sidewalk, Large Deck (2022), Gas line to outdoor BBQ, Powered, 15A service to the outdoor workshop with lighting and exhaust fan, 108 sq ft with loft for additional storage, Raised gardens and child's swing set (id:57557)
90 Lacloche Lake Road
Massey, Ontario
Private Country living. This turn-key home nestled in the quant city of Massey is truly an outdoors lover dream come true. Here you are located in an active nature-based community with access to nearby lakes for boating and fishing. Sitting on over 10 acres of land you are surrounded with mature trees giving you both the privacy you seek and nearly endless adventures to make life long memories all in your own backyard. The main floor features open concept living, dining and kitchen all with views of the outdoors bringing it inside to you and flooding the space with natural light. Down the hall you'll find a powder room for guests and beyond here is your primary retreat with en-suite. The in-floor heat is going to keep you, your toes and your furry friends warm all winter long. Through the main floor laundry room leads you to the third access to the great outdoors just off of the 3 season sunroom where you'll enjoy morning coffees while listening to the song birds greeting each new day. The upper level holds 2 bedrooms, a full kitchen, sitting area and a second kitchen giving great potential for an in-law suite. There is plenty of room for guests in the 36 ft. trailer tucked away from the main house for added privacy. There is also a wash-house and an out house just steps from the trailer. Looking for space your your outdoors toys, the double detached insulated and heated garage with office space surely is the ideal space. The beautifully landscaped spaces and gardens you will find nearly endless ways to spend your time. Whether you are stretching your green thumb in the gardens, relaxing under the stars, catching up with loved ones you are bound to create so many life long memories. Don't miss your chance to live this country lifestyle dream. Schedule your private tour and see why this home is perfect for you and your next chapter. (id:57557)
718 Griffith
Sudbury, Ontario
Charming and well-kept, this 2-bedroom, 2-bathroom bungalow offers a cozy and practical layout in a central, sought-after location near the hospital and amenities. Step into a bright main level with updated flooring, neutral tones, and classic character details. The kitchen is functional and full of potential, featuring plenty of cabinet storage and natural light. Downstairs, you’ll find a fully finished basement with fresh flooring and pot lights — perfect for a spacious rec room, home office, or guest area. There's also a second full bathroom and a dedicated workshop/hobby space. Outside, enjoy a beautifully landscaped and fully fenced yard with space to garden or relax under the sun. A perfect option for first-time buyers, downsizers, or anyone looking for a solid home with character and updates in all the right places. (id:57557)


