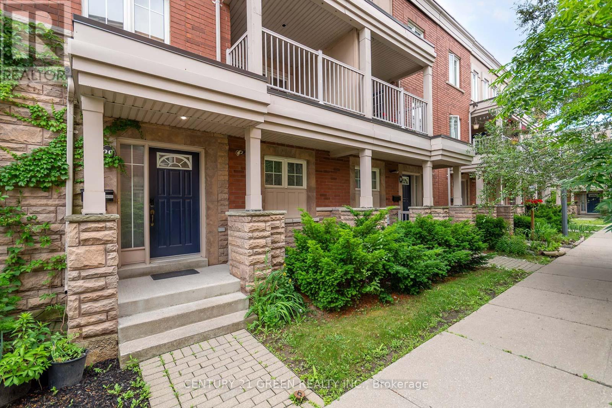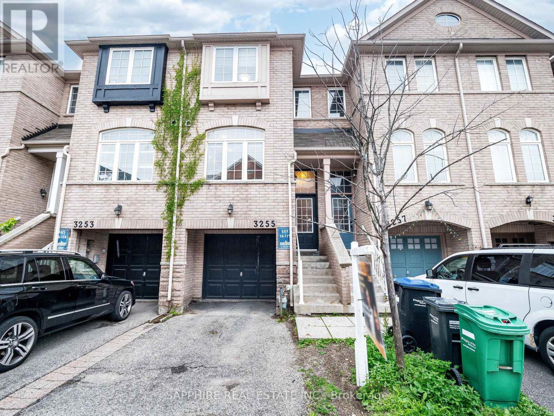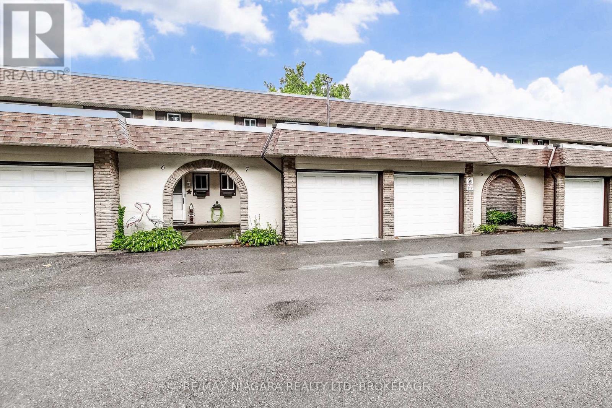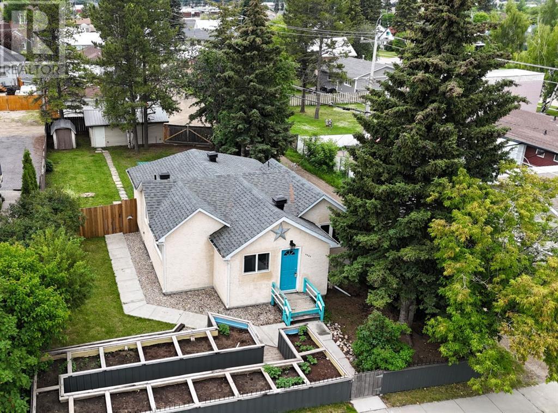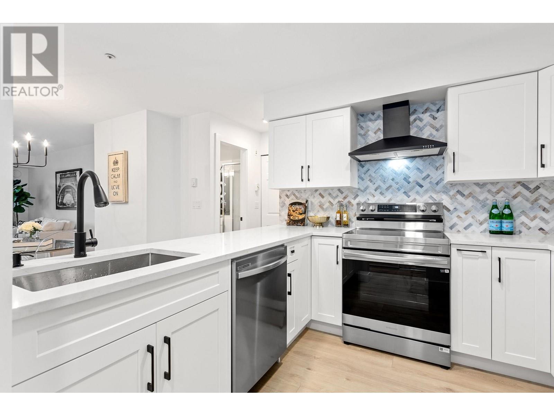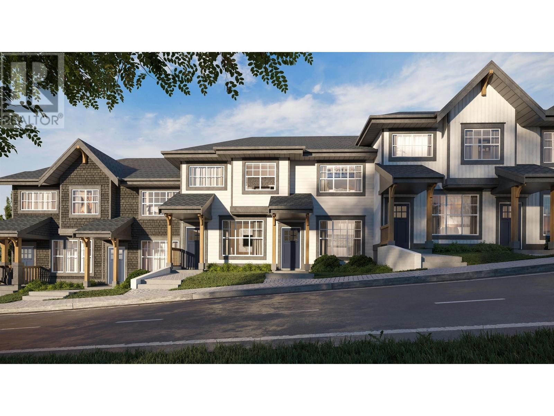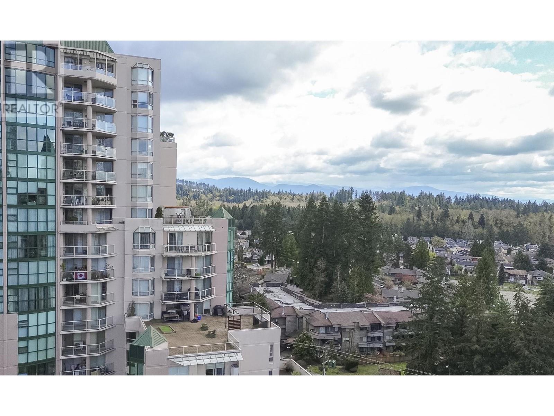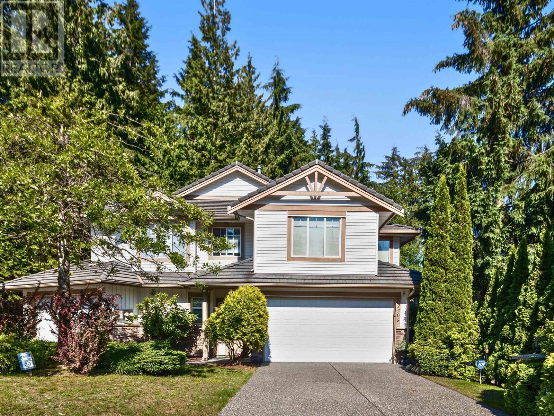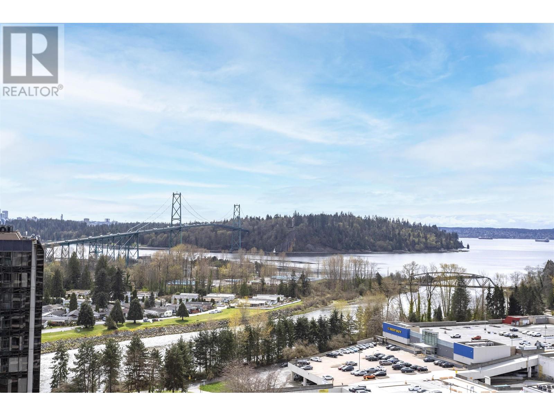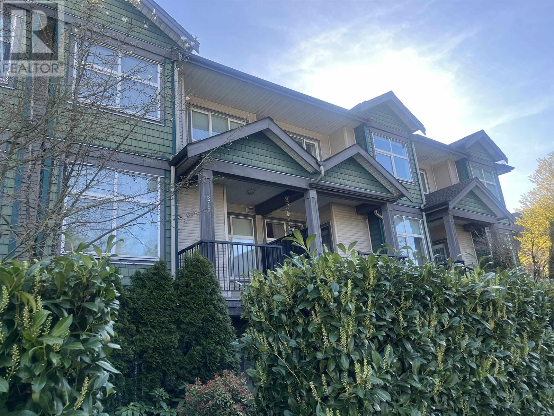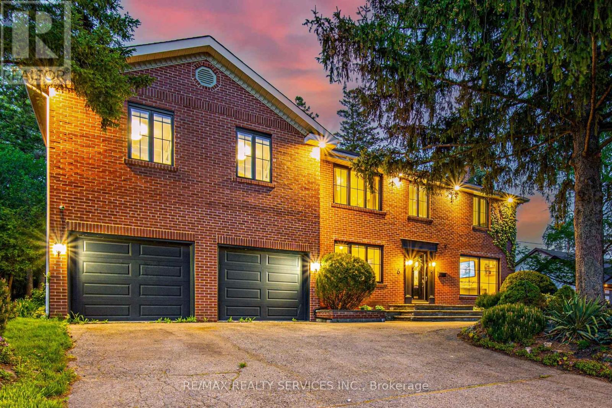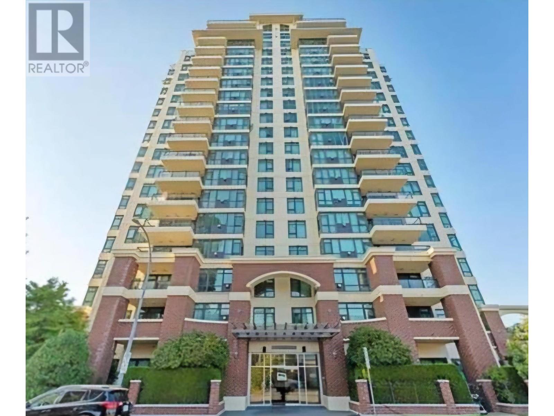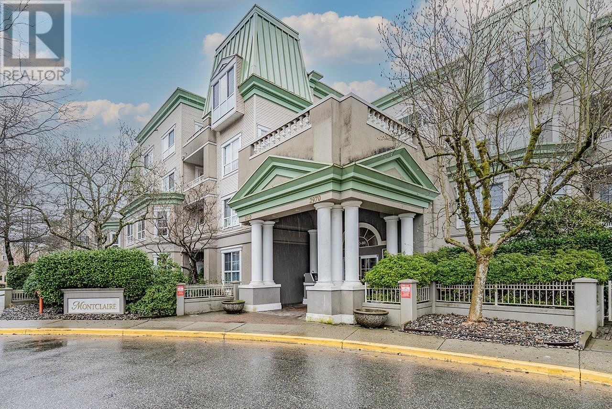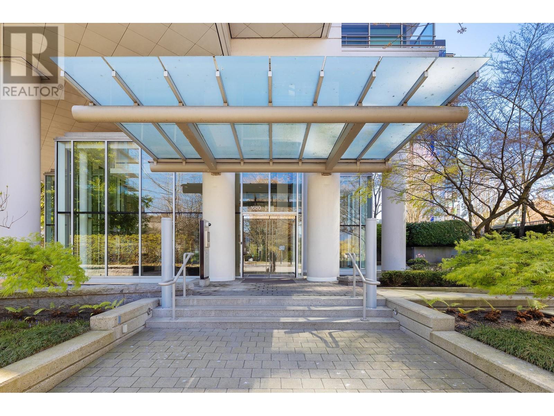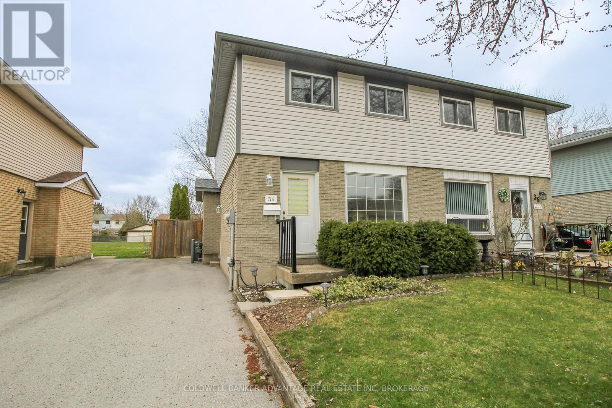597 Boyd Lane
Milton, Ontario
Welcome to this beautifully upgraded freehold townhouse. End unit Home offering extra windows for all the natural sunlight that you can get. Spacious sun filled living room with gourmet kitchen & large kitchen counter. This beautiful townhouse has been tastefully upgraded with neutral and modern finishes.4 large sized Bedrooms. Master bedroom with large walk in closet and ensuite 4 piece washroom. enter to your huge primary suite, featuring a generous sized walk-in closet and a luxurious upgraded ensuite washroom. Hardwood / Vinyl flooring in the entire house - No carpet in the entire home. The open-concept main floor boasts smooth 9-ft ceilings, and a modern kitchen with quartz countertops, an Elegant oak staircase (no carpet). Very spacious Master bedroom offering double sinks, a freestanding tub, a frameless glass shower & walk-in closet. Basement with large windows and bathroom rough-ins. Few minutes walk to top-rated schools, parks, trails and conservation area. Close to the future Milton Education Village, Mattamy National Cycling Centre, Niagara Escarpment, and 401/Tremaine Interchange, an unbeatable location! Huge backyard to entertain family and friends. Property tax amount will be confirmed by the Seller. Entry to the backyard from the garage as well as from the side of the home. (id:57557)
205 - 22 Hanover Road
Brampton, Ontario
Gorgeous 1 + 1 bedroom executive condo ( 859 sqft ) in the desirable "Bellair On The Park "! Upgraded kitchen featuring quartz countertops, white cupboards, stainless steel appliances, pot lights and built-in breakfast bar ! Large master bedroom with bay window and mirrored closet, formal dining room with crown moulding, bright solarium with pocket doors ( could be second bedroom ), pot lights, new flooring ( 2025 ) and overlooks mature trees and the waterfall ! Ensuite laundry, ensuite storage and updated bathroom with soaker tub. Two car tandem parking spot ( #43 ), gate house security, premium rec facilities featuring an indoor pool, hot tub, sauna, gym and tennis courts. Walking distance to Chinguacousy Park, Bramalea City Centre mall, walking trails and quick access to HWY #410. Luxury building with very low maintenance fees ( $622 / mo.), shows well and is priced to sell ! (id:57557)
8 Baskerville Crescent
Toronto, Ontario
Welcome to this charming 3-bedroom, 2-bathroom residence tucked away on a quiet, tree-lined crescent in a warm and welcoming family neighbourhood. With its classic curb appeal, private driveway, and attached garage, this home offers the perfect blend of comfort, convenience, and potential. Step inside to a sun-drenched main level, where hardwood floors flow seamlessly throughout, creating a warm and inviting atmosphere. The spacious eat-in kitchen is ideal for everyday meals and gatherings, while the adjoining sunroom provides a peaceful retreat overlooking the fenced-in backyard a private and secure space perfect for kids, pets, or outdoor entertaining. Generous storage options are found throughout the home, offering practical function to match its cozy charm. Whether you're a first-time buyer or looking to put your personal touch on a well-maintained space, this home is bursting with potential and ready to be transformed into your forever home. Perfectly situated for today's busy lifestyle, this property is just steps to Neilson Park & Art Centre as well as the scenic Etobicoke Creek trails. Enjoy the convenience of being within walking distance to sought-after schools, shopping, coffee shops, TTC, and shopping, while also having quick access to major highways, Kipling GO Transit, and Pearson Airport, making commuting and travel effortless. Roof (2024) (id:57557)
29 - 365 Murray Ross Parkway
Toronto, Ontario
Excellent Location Near York University! Clean And Well-Maintained Complex. Beautiful And Spacious 3 Bedrooms Townhouse With 3 Washrooms, Primary Bedroom En-Suite, Huge Living Room With Walkout To Spacious Balcony, 2 Cars Attached Garage. Large Sunny Kitchen With Granite Counters, Pot Lights And Juliette Balcony. 3 Minutes Walk To Public Transit, 15 Minutes Walk To York University. Great Home To Live And Investment Property For Students Rental. Very Low Maintenance Fee. (id:57557)
38 Joycelyn Drive
Mississauga, Ontario
Welcome to 38 Joycelyn Drive a lovingly renovated 3+1 bedroom, 4-bathroom semi-detached home tucked away on a quiet street in the heart of Streetsville, one of Mississaugas most desirable and charming neighbourhoods. This is the perfect starter home for families, professionals, or anyone looking to get into this coveted community you simply wont find another home like this at this price point in Streetsville. Step inside to discover a warm and inviting layout with a bright and open living and dining area, new hardwood flooring, and a refreshed kitchen with walkout access to the private backyard. The second floor features three generously sized bedrooms, including a principal suite with a 4-piece ensuite, offering comfort and privacy.The fully finished basement adds incredible versatility with a large recreation area, an additional bedroom/home office, new 3 piece bathroom, and tons of storage perfect for guests or extended family. This home delivers functionality and space that exceeds expectations. Located just minutes from Streetsville's historic Main Street, top-rated schools, shops, GO Transit, and parks, this home offers the rare combination of value, location, and move-in-ready appeal. Whether you're stepping into homeownership or looking for a smart long-term investment, 38 Joycelyn Drive is an opportunity not to be missed. (id:57557)
2001 - 4065 Confederation Parkway
Mississauga, Ontario
Modern 1+1 Condo in Prime Mississauga Location! Bright and stylish Daniels-built unit with 9-ft ceilings, floor-to-ceiling windows, 584 SF with stunning west views. Features a modern kitchen with quartz countertops, stainless steel appliances, and a center island with seating. Spacious bedroom with double closet, plus a large den perfect for a home office. Upgraded bathroom with Bathtub. Enjoy top-tier amenities: gym, climbing wall, kids zone, party room, rooftop terrace, and more. Steps to Square One, Sheridan College, YMCA, restaurants, public transit, and highways. Includes 1 parking and 1 locker. Move-in ready! (id:57557)
3255 Redpath Circle
Mississauga, Ontario
Beautifully Maintained 3+1 Bedroom Townhouse Nestled in the Sought-After Lisgar Community of Mississauga. This Spacious 3-Storey Home Boasts Approximately 1,700 Sq Ft of Living Space, Complemented by High Ceilings and an Abundance of Natural Light. The Main Floor Features a Separate Dining Area, Perfect for Family Gatherings, and a Bright Living Room That Opens Onto a Private Deck Ideal for Outdoor Relaxation. The Brand New Kitchen is Equipped With a Stainless Steel Gas Stove, New Refrigerator, Quartz Countertop and Backsplash, Offering a Modern Culinary Experience. It Also Includes a Breakfast Area and a Wide Countertop Perfect for Breakfast Bar Stools.Upstairs, You'll Find Three Generously Sized Bedrooms, Including a Luxurious Primary Bedroom Complete With a Walk-In Closet and a Private Ensuite Bathroom. The Entire Home is Adorned With Elegant Hardwood and Brand New Vinyl Tile Flooring, Enhancing Its Contemporary Appeal. The Oak Stairs Have Been Freshly Stained, Adding a Touch of Warmth and Sophistication. The Ground-Level Family Room is a Walk-Out to the Spacious Backyard, Ideal for Get-Togethers and Entertainment, and Offers Versatility as a Fourth Bedroom, Home Office, or Entertainment Space. Additionally, the Unfinished Basement Presents an Opportunity to Customize the Space to Your Liking. Modern Upgrades Such as Smart Switches, Upgraded Light Fixtures, and a Fresh Coat of Paint Add to the Home's Charm.Situated in a Family-Friendly Neighborhood, This Property is Within Close Proximity to Top-Rated Schools Like Lisgar Middle School and Meadowvale Secondary School. Enjoy the Convenience of Nearby Shopping Centers, Including Meadowvale Town Centre, and Recreational Spots Like Lake Aquitaine Park. Commuters Will Appreciate Easy Access to Public Transit and Major Highways. Experience the Perfect Blend of Comfort, Style, and Location at 3255 Redpath Circle. (id:57557)
1815 - 5 Rowntree Road
Toronto, Ontario
A fully-private corner and a generously spacious & stunning "one of a kind" suite - a truly "absolutely beautiful luxury apartment" one level from the top - with one of the most spectacular, stunning, panoramic and completely unobstructed views of the City skyline. A full end-to-end view of the Ravine, Neighbourhood Park and Humber River with large windows throughout and around the full perimeter of the suite and the rooms. Fully-renovated, modern & clean finishes, new laminate flooring and an open-concept layout with 2 bedrooms + a den (solarium), 2 fully-upgraded washrooms and a large & bright galley-kitchen containing granite countertops, S/S sink, modern white brick-backsplash, pot-lights and modern cabinetry. Loaded with upgrades throughout the unit, a spacious master w/ 5-pcs. ensuite and a living room "entertainer's delight". 24-hr gate security. Just under 10 minutes. drive to: Pearson Airport, Hwy-401, Hospital, Canada's Wonderland (seen from living room), Yorkdale Mall, Vaughan Mills, York University and Humber College. Less than a 2-minute drive to the near future Finch West LRT (TTC) @ Mount Olive station. A 24-hour convenience store and Tim Hortons are both located in an adjacent plaza. Several neighbourhood schools, parks, a Community Centre and Albion Mall are all within walking distance! The unit has 2 owned parking spots & a Locker unit as well. Pictures are being used from previous listings; the actual appearance may be a little different. (id:57557)
7 - 4230 Meadowvale Drive
Niagara Falls, Ontario
Welcome to this beautifully maintained 3-bedroom, 2-bathroom condo-style townhouse offering the perfect blend of comfort, convenience, and care-free living. This two-storey home is ideally situated near the QEW and is backed onto a serene green space with a walking trail providing a private, natural backdrop to enjoy year-round. Step outside to your rear terrace, a perfect spot for morning coffee or evening relaxation surrounded by nature. Inside, the functional layout offers bright, spacious living areas with room for both everyday living and entertaining. The main level layout features great flow, with near open concept living, while the upper level houses three good sized bedrooms and a full 4pc bathroom. An attached garage offers direct access into the bonus courtyard, and an additional parking space is included for added convenience. The basement is full height and a blank canvas for additional potential for more living space, a bathroom, or a bedroom. With exterior maintenance taken care of, you can enjoy peace of mind and low-maintenance living. Whether you're a first-time buyer, down-sizer, or simply looking for a lifestyle that allows you to focus more on living and less on upkeep, this property checks all the boxes. Recent updates include : Roof, Exterior doors/patio door (2024), Carpet upstairs (2024), main floor laminate flooring (2023), main floor 2pc powder room (2023), Furnace - 24v blower with 25 year stainless steel heat exchangers (2021), Central Air (2021), HWT (2021), ALL Windows (2020), Electrical+panel update and inspection (2017) (id:57557)
4927 10 Avenue
Edson, Alberta
This beautifully updated bungalow is situated on a fully fenced, centrally located lot - just a short walk from schools, parks, shopping, the Edson Library, and the Leisure Centre. The private backyard is perfect for entertaining and features a 15' x 21' garage on concrete, complete with a wood stove and automatic door, as well as a gorgeous covered back deck for year-round enjoyment. Inside, you’ll find a bright, cozy interior with thoughtful upgrades throughout. Recent improvements include a brand new furnace and hot water tank installed in 2025, plus a fresh coat of paint, offering peace of mind and lasting comfort. Additional updates over the past 10 years include new windows, shingles, flooring, drywall, paint, some plumbing and electrical, and all appliances. The property also has alley access and extra parking space in front of and behind the gate for added convenience. The home has an assessed age of 1935 and the garage 1974 as per Town of Edson assessment. This charming home is move-in ready and would make a wonderful family home or an excellent investment opportunity! (id:57557)
903 Main Street
Manning, Alberta
Seller motivated! Prime industrial lot for sale with highway frontage located in the Industrial section north of Manning, AB. This 1-acre lot includes paid water and sewer services on the property with power available at the property edge. It is ready for your business. Make an offer! Listing agent is related to the seller. (id:57557)
1688 Mclean Drive
Vancouver, British Columbia
WELCOME TO YOUR MODERN TOWNHOUSE JUST MINUTES FROM THE DRIVE! This 3-bed + den, 4-bath home offers 1,485 sq/ft of well-designed living space, plus a 250 sq/ft private rooftop patio-perfect for dining al fresco, entertaining guests, or enjoying warm summer evenings in your own outdoor oasis. The open-concept main level features stainless steel appliances, quartz countertops, laminate flooring, and oversized windows that flood the space with natural light. Upstairs, you'll find three generously sized bedrooms-each with its own full bath-plus a spacious den, ideal for a home office or flex space. All this just steps from transit, parks, shops, and the vibrant energy of Commercial Drive. Don´t miss this one-book your private showing today! Open House Sat June 21st 12pm-2pm (id:57557)
203 1570 Prairie Avenue
Port Coquitlam, British Columbia
Awesome one-level condo with 2 bedrooms (separated for extra privacy) and 2 full bathrooms. Super spacious open layout with a fresh, modern vibe. Recently renovated from top to bottom-feels like a brand-new place! New floors, kitchen cabinets, counters, and shiny stainless steel appliances. No neighbors on either side-nice and quiet, like having your own townhouse. East-facing so it stays cool in the summer. Great private balcony, perfect for BBQs and hanging out. Central spot close to shops, restaurants, groceries, transit, and quick access to Hwy 1. Open house on Saturday, July 5th, 2-4 pm (id:57557)
120 3421 Queenston Avenue
Coquitlam, British Columbia
Townhomes designed for families just like yours! Welcome home to Queenston - a boutique collection of 23 beautiful Craftsman-style homes. This brand new spacious three-bedroom homes boasts welcoming open concept floor plan, gourmet kitchen with large island and pantry, gas stove and KitchenAid appliance package. Expansive patio/sundeck connect the interior with the exceptional mountain view and skyline. Visit us today to witness this beautiful home surrounded by parks and green space. Show Home open Thursday through Sunday, noon to 5 pm. (id:57557)
605 1190 Pipeline Road
Coquitlam, British Columbia
Updated and spacious 2-bedroom, 2-bathroom unit in a quality Bosa-built concrete building, offering 1,091 SF of living space plus a large 117 SF balcony with stunning views. This bright, southeast-facing home features floor-to-ceiling windows, gas fireplace, updated flooring and paint, and newer stainless steel appliances (fridge, stove, microwave). The kitchen is functional and inviting, with white cabinetry, tile flooring, a sunshine ceiling, and a cozy breakfast nook with a pocket door for added privacy. Enjoy full building amenities such as an indoor pool, hot tub, sauna, gym, lounge, and racquetball court. All within walking distance to Coquitlam Centre, SkyTrain, Lafarge Lake, parks, and schools. A beautifully maintained, move-in ready home in an unbeatable location! (id:57557)
2205 Parkway Boulevard
Coquitlam, British Columbia
Introducing an IMMACULATE half-duplex residence with no main fees & full land ownership. This elegant 3 bdrm home, features a media rm or optional 5th bdrm, invites relaxation by the River Rock fireplace amidst a serene greenbelt backdrop. Entertain on the sundeck with a gas BBQ, boasting breathtaking MOUNTAIN & CITY VIEW. The maple kit with black granite cntrtops is a culinary haven. Slate flooring & laminate HW flrs thruout. Elevated ceilings, lavish ensuite, & crown moldings enhance the ambiance. Upstairs, 3 bdrm & custom media rm offer a perfect retreat. Lower level presents a charming suite with full kit & private entrance to the backyard overlooking tranquil greenbelt. Enjoy quiet living, minimal upkeep & ample pkg, incl. a double-closed garage, adjacent to North Hoy Creek Nature Park. Exceptional property offered for sale by its original owner- a sanctuary embodying peace. Don't miss the opportunity to own an amazing home next to Westwood Plateau Golf & Country Club!****PUBLIC OPEN SUN JUNE 08 2-4PM.*** (id:57557)
21d 338 Taylor Way
West Vancouver, British Columbia
A LUXURY RESIDENCE AT EXCLUSIVE "WEST ROYAL", THE BEST CORNER IN THE BUILDING , SOUTH WEST STUNNING CITY VIEWS, LIONS GATE BRIDGE, PLUS PANORAMIC OCEAN VIEWS, & MTNS. TWO BEDROOMS, TWO FULL BATHROOMS, RARE "D"PLAN, OFFERING A OPEN FLOOR PLAN, SPACIOUS HOUSE SIZED ROOMS, QUALITY UPGRADES INCL. STRATA APPROVED FLOORING WITH EXTRA UNDERLAY, 2 DECKS, 1 DECK IS A 300 SQ FT S W VIEW WRAP AROUND, RESIDENT CARETAKER, INDOOOR POOL, GYM, SAUNA. TWO PARKING STALLS AND GUEST PARKING. THE LOCATION IS PERFECT -STEPS TO EVERYTHING.......... (id:57557)
109 7333 16th Avenue
Burnaby, British Columbia
Spacious one level Townhome with 9' ceilings ,functional layout 2 bedrooms & den (can be the third bedroom), two large patios at each end of the unit approx. 400 sf., one parking and one storage locker. Quality built gourmet kitchen with granite countertops, S/S appliances, electric fireplace, laminated flooring. Super convenient location close to Edmonds Skytrain Station, Highgate Village , shops, restaurants and transit. Price below assessment don't miss this one ! (id:57557)
6 John Beck Crescent
Brampton, Ontario
Once-in-a-lifetime opportunity to own the crown jewel on one of Downtown Brampton's most elite and prestigious locations. With over $250,000 in upgrades this 1957 'John Beck' beauty has been thoughtfully transformed from timeless classic into a refined expression of modern luxury. Set on an extraordinary 100ft wide lot, the classic red brick exterior and arched driveway delivers visually stunning curb appeal. Immerse yourself in the fully glass-enclosed family room (21) featuring electric fireplace feature wall, oversized obsidian tile, skylights & panoramic backyard views. A wraparound deck creates the perfect space for entertaining, while the backyard offers a peaceful retreat for leisure and relaxation. Mature trees line perimeter, reinforcing a tone of serenity. Bright, open-concept chefs kitchen overlooks family room and flows naturally into dining area, complete with breakfast bar, stone countertops & boundless cabinetry. A central skylight floods the dining space with sunlight, while bay windows & walkout to the backyard deck invite in warmth & ease. All major windows replaced (23) w sleek, double-paned black vinyl casing to enhance both efficiency & style. Separate garage door access to main floor laundry room (21) enhanced w porcelain tile flooring & featured tiled wall. Expansive living room stretches full length of the home, offering space to relax with family. Work from home in a large, front yard-facing executive office. Primary bedroom is a luxurious masterpiece, featuring opulent wide plank engineered hardwood, grandiose walk-in closet & private 4-piece ensuite (25) imbued w floating 6ft double vanity & finished with cutting-edge micro cement - A statement of elegance for the most refined homeowner. Bdrm 2 showcases built-in wardrobe, floating sink, fluted accent tile, golden body jets & rain shower (25). Nursery (25) & Bdrm 4 (25) boast engineered hardwood, pot lights & smooth ceilings. Timeless luxury in a league of its own, not to be missed. (id:57557)
103 615 Hamilton Street
New Westminster, British Columbia
Spacious South facing, ground level with private patio. This ground floor unit allows lots of sunlight and a gas fireplace that makes the home cozy and warm. This well maintained and well kept building features great amenities including a large courtyard with garden and playground area, clubhouse with lounge, kitchen and billiards room, guest suite, exercise room and bike room. Situated in the quiet neighborhood and steps away to all shops and bus routes, Moody Park and Mecer Stadium Park & New Westminster Secondary School. OPEN HOUSE July 5/6 2-4 pm (id:57557)
402 2970 Princess Crescent
Coquitlam, British Columbia
Beautiful top-floor 2 bed, 2 bath home in Montclair by Polygon! This spacious unit faces a serene courtyard with peek-a-boo mountain views and plenty of natural light, plus a skylight in the foyer. Features quartz countertops, vaulted ceilings, and an open-concept layout for an airy feel. The large primary bedroom boasts a walk-in closet & 5-piece ensuite. Extra storage in-unit + a locker on the same floor. Includes 2 secure side-by-side parking spots. Prime location near SkyTrain, Lafarge Lake, Douglas College, shopping, dining & more. A fantastic opportunity in a sought-after community!**OPEN HOUSE | Jul 6 Sunday | 2-4pm (id:57557)
1803 1680 Bayshore Drive
Vancouver, British Columbia
Breathtaking Waterfront Living on Bayshore Drive. Experience stunning views from this 2-bedroom, 3-bathroom + den residence in the highly sought-after Bayshore Tower. Situated on the 18th floor offering panoramic vistas of Coal Harbour, the Marina and Stanley Park. With a park directly in front, your primary views will remain unobstructed-a rare luxury in Vancouver. Spanning 1,548 sq. ft., 2 large bedrooms and an expansive living and dining area featuring a cozy fireplace and floor-to-ceiling windows to take in the spectacular scenery. Covered balcony. First-class amenities, including a 24-hour concierge, gym, sauna, workshop. Two parking stalls. Seawall, Stanley Park, top restaurants. ALL OFFERS SUBJECT TO APPROVAL OF THE SUPREME COURT OF B.C. (id:57557)
34 Silvan Drive
Welland, Ontario
MOVE-IN READY FAMILY HOME IN NORTH WELLAND WITH FRESH UPDATES! Situated in a great North Welland neighbourhood, close to great schools, parks, and convenient shopping plazas. This two-storey semi-detached home has been carefully maintained and recently updated with modern fixtures and cosmetic improvements. Spacious main floor with natural light beaming from wall to wall. Massive living room with a huge vinyl window in the front. Bright kitchen with new white cabinetry and tiled backsplash. Formal dining room with patio door leading to new back deck. Second floor has 3 bedrooms & a 4-piece bathroom. 2 bedrooms in the rear of the house each with closets, and a huge primary bedroom in the front with double closets. Basement is wide open, unfinished, and ready for you to transform it into your own unique space! Laundry in the basement. Front door entrance as well as separate side entrance from the driveway. VERY PRIVATE YARD - No rear neighbours, this lot backs onto the Steve Bauer Trail (amazing paved walking/riding trail from Welland to Fonthill). Fully fenced and lined with tall cedar trees and colourful flower bushes, this deep yard can be your place for relaxation. Lots of open space, great shade from the trees, private and quiet. New 20'x16' deck is perfect size for some patio furniture or outdoor dining. Super solid garden shed in back for additional storage. KEY HIGHLIGHTS: solid brick exterior, shingles updated (2011), updated vinyl windows, eaves, soffit and gutter guards (2005), furnace and central air also recently updated with smart thermostat installed, rear deck redone (2024), paved driveway (2017). This is an excellent home, ready for you and your family to move into. You will love this bright and welcoming home! (id:57557)
406 Maple Grove Drive
Oakville, Ontario
Welcome to 406 Maple Grove, an exceptional and rare find in the coveted Morrison neighbourhood of South East Oakville. This beautifully renovated bungalow, complete with a two-car garage, sits on a 1/4-acre west-facing lot and offers over 5,000 square feet of newly renovated, light-filled living space. Perfectly suited for growing families, empty nesters, or anyone seeking spacious and comfortable living. Top-rated schools, shopping, parks, and vibrant downtown Oakville, all just moments away.As you step inside, youll be welcomed by an expansive open-concept layout. The main floor includes three generously sized bedrooms, including a luxurious primary suite that features a spa-inspired ensuite and a walk-in closet offering ample storage. At the heart of the home is the large, chef-inspired kitchen, equipped with high-end appliances, a sizable breakfast nook, and plenty of counter space. This space flows seamlessly into the spacious living and dining areas, creating the perfect environment for both family life and entertaining. Large windows throughout the home flood the space with natural light.The finished lower level adds even more versatility to the home, offering two additional bedrooms and a generous recreation room that can easily be adapted to suit your needswhether as a playroom, home office, or family entertainment space. The basement also features a service staircase that leads directly to the backyard, enhancing convenience. Extensive storage throughout the home ensures that every item has its place.The outdoor area is just as impressive, with a beautifully landscaped, private backyard that includes a large deckperfect for relaxing or hosting outdoor gatherings.The perfect combination of comfort, style, and location, 406 Maple Grove is a true gem. Don't miss your chance to make this extraordinary property your new home. (id:57557)




