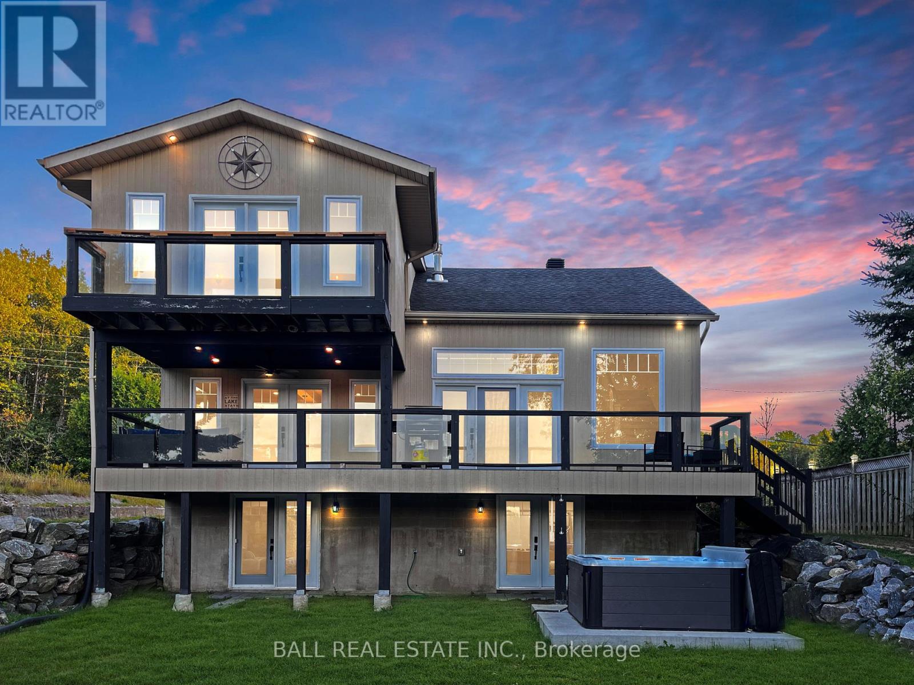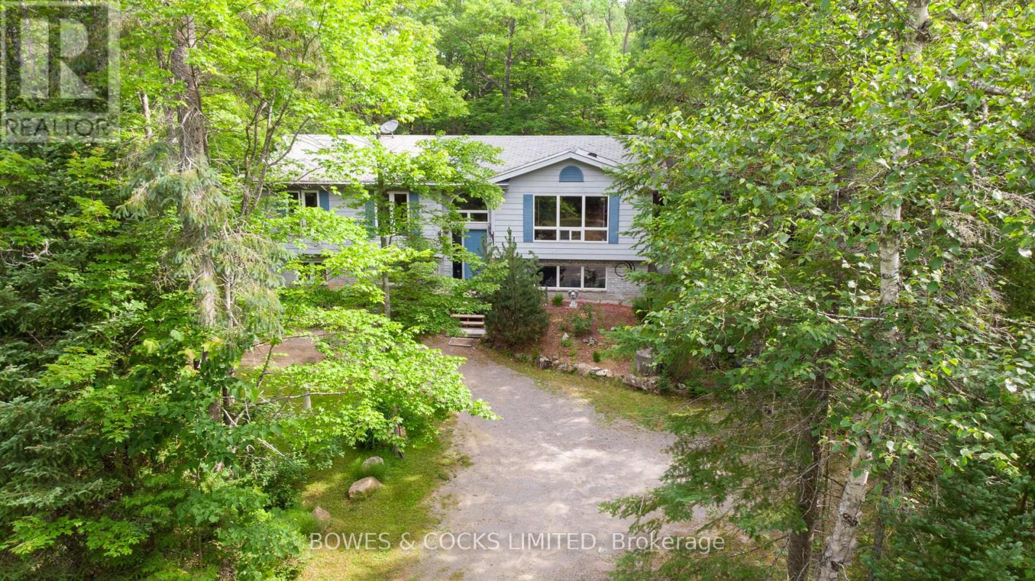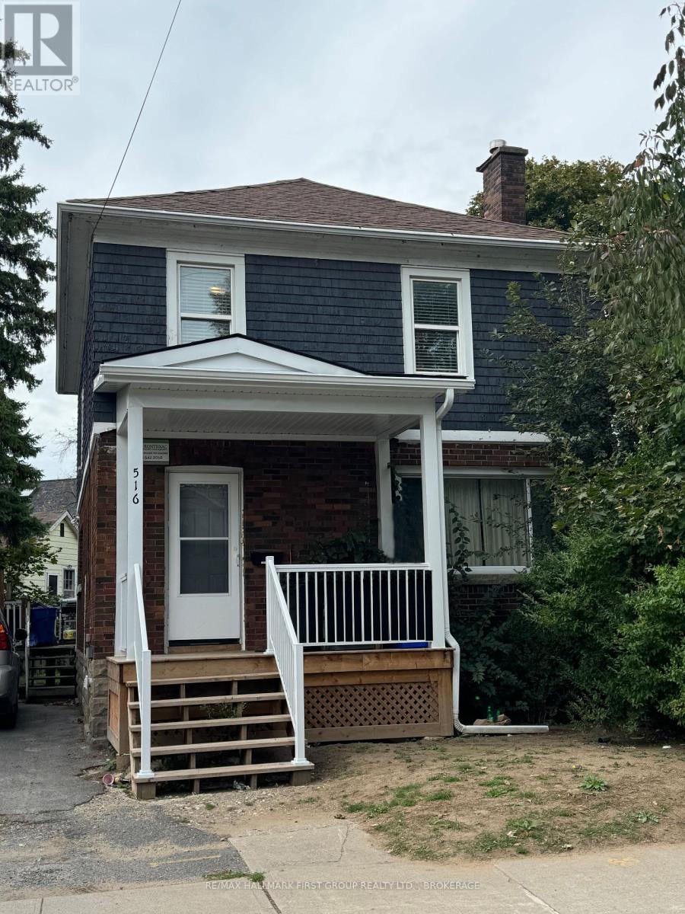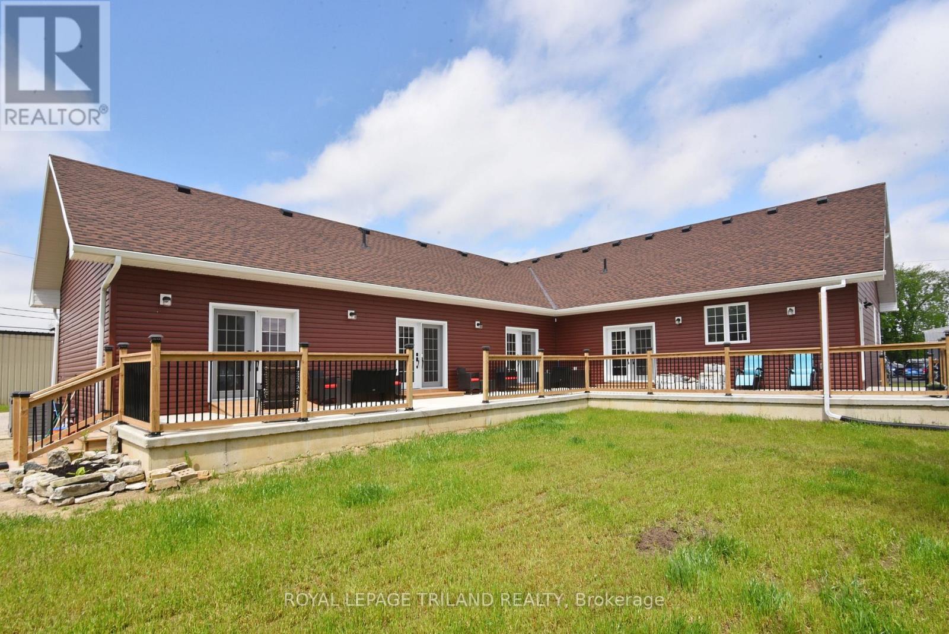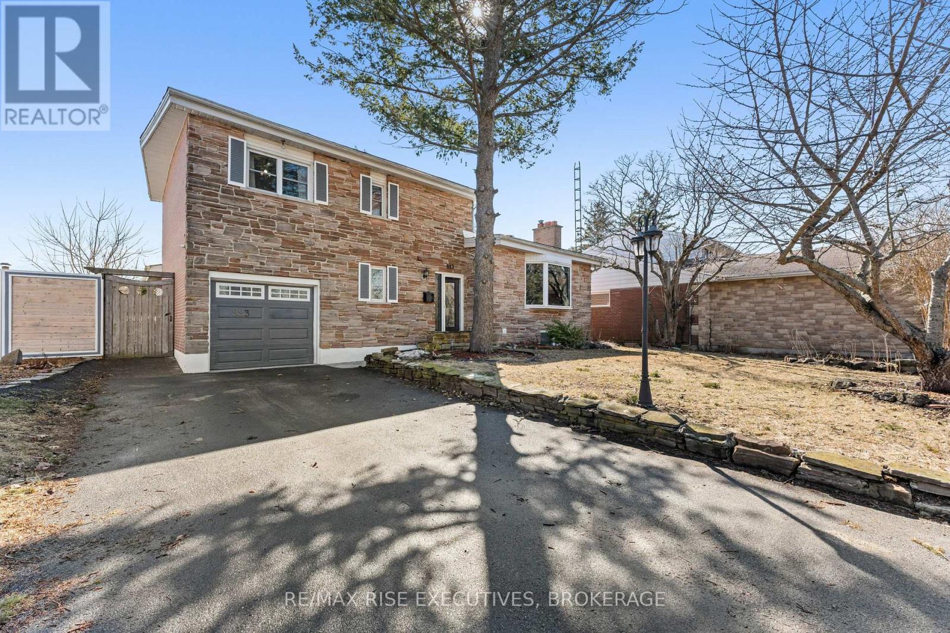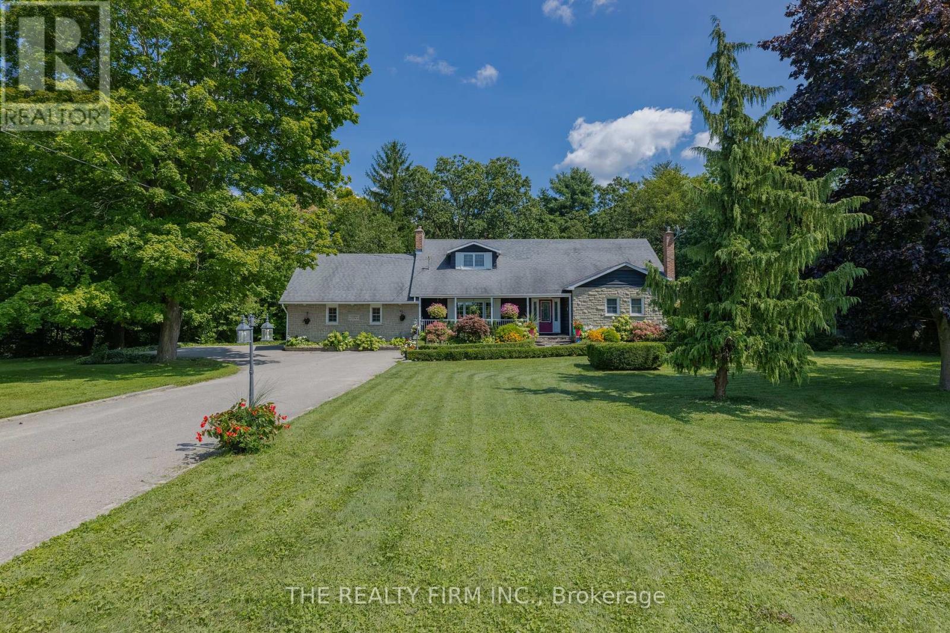113 Marina Road
Hastings Highlands, Ontario
Opportunity on the south shore of beautiful Baptiste Lake. A well-established and successful short-term rental property or a family retreat on this premium lake. This property presents a rare opportunity to own a beautiful waterfront property on a year-round road .This private, distinctive ranch bungalow is conveniently located just 10 minutes from Bancroft. Baptiste Lake is part of a three-lake chain shared with Benoir Lake and Elephant Lake, providing access to 35 miles of boating and water sports. The property is fully finished offering nothing but relaxation. The gently sloping lot leads to 85 feet of clean and accessible shoreline .A low-maintenance exterior with approximately 3,000 square feet on the main level, including a spacious kitchen-dining area with a walk-out to a covered deck that adjoins a large deck overlooking the lake. The main level also boasts hardwood flooring and ample living and dining areas. The second floor offers a well-equipped laundry room, three oversized bedrooms, and a spacious primary suite with an ensuite bathroom, walk-in closet, and private deck. The lower level features a finished family/rec room with a walk-out to the hot tub overlooking the lake, a bedroom with a walk-out , a roughed in 4-price bathroom, and an oversized utility room The lakeside bunkie and the shed are both equipped with hydro. This property is turnkey, with everything as viewed included. It is equipped with numerous extras to ensure your utmost enjoyment. (id:57557)
1662 County Rd 504
North Kawartha, Ontario
This charming 4+ bedroom, 2-bathroom home is ready and waiting for your family! Nestled in the heart of nature and close to the sparkling waters of Chandos, Lasswade, and Kashabog Lakes with convenient boat launches nearby this home offers year-round adventure and relaxation. Located on 4-season recreational trails and just 7.4 km from the friendly Village of Apsley, its the perfect blend of tranquility and community living. Enjoy the ease of living with school bus service, garbage and recycling pickup right at the end of the driveway, and mail delivery too! The area boasts exceptional recreational programs for all ages from hockey and figure skating in the winter to soccer, baseball, lacrosse, and ball hockey in the summer. Community spirit thrives here with events hosted by the Apsley Legion and Apsley Lions Club, and opportunities to volunteer and connect through Community Care and the Apsley Food Bank. Dont miss the chance to fall in love with this welcoming home and the vibrant community around it. Come see for yourself your dream lifestyle awaits! (id:57557)
58 Baxter Place
Port Hope, Ontario
Welcome to 58 Baxter Place, Port Hope! Discover this charming family home nestled in one of Port Hope's most desirable neighbourhoods. Boasting 2+1 bedrooms and 2 bathrooms, this property offers both comfort and potential for growth, making it an ideal choice for families or investors. Features you'll love, spacious layout, high ceilings on the main floor and in the basement create a bright, airy atmosphere. Potential for expansion with ample space in the basement, there's potential to add additional bedrooms or living areas to suit your needs. Double attached garage, convenient and secure parking with plenty of room for storage. Paved double driveway, perfect for multiple vehicles or guest parking. The primary bedroom features a double-door entrance and an ensuite for added luxury and privacy. Family friendly location, situated in a fantastic school district with school bus pickup, it's an excellent choice for families. Nearby amenities, enjoy living close to a local golf course, perfect for leisure and relaxation. Close to gas station, grocery, hardware and drug store. This home combines functionality, style, and location, offering something for everyone. Don't miss the opportunity to make 58 Baxter Place your new home. ** This is a linked property.** (id:57557)
516 Victoria Street
Kingston, Ontario
ATTENTION PARENTS AND INVESTORS - GREAT INCOME POTENTIAL! This two-storey 5 bedroom / 2 bathroom home is a perfect place to call home. Spacious main floor layout with bright living room / dining room areas. Kitchen with ample cupboard space and walk-out to private rear yard. All appliances included. 1 large main floor bedroom and 4 additional good sized bedrooms on the 2nd floor. Two full baths, one on each level. Fabulous location on the south side of Princess Street. Only a short walk to Queen's University and located close to downtown and all amenities. (id:57557)
187 Simmons Road
Loyalist, Ontario
Situated 20 minutes from the West End of Kingston, in the rural village of Wilton, stands one of the area's historic limestone homes. Built in 1836 by Henry Pultz, it has been thoroughly modernized to a high standard, whilst retaining all its original character, providing a haven of tranquillity close to the city. At nearly 4000 ft2 the bright living space offers a wonderful layout of remarkable rooms: a family/sunroom with exposed stone, skylights, and French doors overlooking a private garden, a large living room with double French doors ideal for entertaining or relaxation, and a spacious, book-lined study with a timbered ceiling which could serve as a perfect home office or bedroom. A large, bright eat-in kitchen overlooks a patio and boasts a wood-burning fireplace. A separate dining room off the family room makes an additional entertaining space for special occasions. The house is currently configured for 3 bedrooms and 4 bathrooms, as well as the study, studio and mezzanine at the back of the home, which offer an ideal spot to accommodate additional bedroom space for a teenager or a guest bedroom with its own separate sitting room on the second level. Each bedroom has its own updated ensuite and a surprising amount of closet space, unusual for this vintage of home.With 7 fully functioning fireplaces plus a pellet stove and in-floor heating in the family room, every bedroom and area in the home has its own separate heat source, in addition to the forced-air furnace and central air conditioning. Outside, a 30 ft covered front porch provides beautiful westerly views and front row seats to spectacular evening skies and summer sunsets. The 1.4-acre grounds of the property, including gardens, patio, trees and landscaping, have been maintained at the same level as the interior. The well-kept barn can continue to provide storage for garden tools and machinery, or could potentially offer a space for a studio, workshop, or any number of other uses. (id:57557)
8087 County Road 2
Greater Napanee, Ontario
Welcome to the well-established and profitable Royal Coachman Restaurant and event venue in Napanee, Ontario! Set on 1.79 acres, the property includes the successful restaurant, a fully renovated 3-bedroom living space, and a beautifully landscaped backyard with an inground pool. The business is a strong performer with excellent potential. Licensed for full service, the restaurant offers seating for 127 indoors, 56 on the patio, and up to 144 guests in the garden event space ideal for weddings and special events. The home has been recently renovated, making this an outstanding opportunity to own a turnkey business and residence in one package. (id:57557)
555 Mile Point Lane
Centre Hastings, Ontario
Lake Life at it's finest! Check out this amazing 4 bedroom, 5 bath home on the South shore of Moira Lake with over 4800 sq ft of finished living space. Unobstructed views, immaculate landscaping, and your own boat launch, make this spectacular property one that dreams are made of! A paved circle drive leads to the triple garage finished with an epoxy floor, plus down to the bonus lower garage and right to the lake. Smart home technology throughout both levels is an added bonus! An entrance way with stone pillars invites you into the foyer with vaulted ceiling and into the great room, with amazing views of the lake. Beautiful wide plank flooring throughout both levels brings a level of sophistication. A custom stone wood fireplace is the center piece of the open concept K/LR area and is finished with matching stonework and features a large center island - a great area for entertaining. A spacious formal dining room is a big plus and has an office area in case there is work to be done. 2 bedrooms up including a master bedroom with a private deck, an amazing 5 pc ensuite bath with a soaker tub and walk-in shower. The basement boasts a large rec room with a propane fireplace, rough-in for a bar, a games room ready for a pool table or golf simulator, a theatre room, a 10x16 cold room, 2 bedrooms, 2 baths and a walkout to finished patio overlooking your pristine yard and waterfront. Professional landscaping complete with irrigation system and a unique firepit area with a stamped concrete finish at the water's edge, a stone wrapped island/bar fridge and lots of room around the campfire for late night story time. A new aluminum docking system which accesses a hard bottom shoreline and finished with an armor stone breakwall and erosion proof riverstone. Lots of great boating and fishing on the lake and close to the Heritage Trail for ATV or snowmobile riding. This one has spared no expense and the attention to detail will be sure to impress. 2 hrs to Toronto or Ottawa. (id:57557)
141 Main Street
Lambton Shores, Ontario
GREAT INVESTMENT PROPERTY. This is more than just a Duplex. Newly built in 2021. The possibilities are endless with this 7 bedroom, 7 bathroom, 2 kitchen property with several different living areas. On the main floor there's an owner's residence with an open concept living area including a gourmet kitchen and high end appliances. Large craft/games room. Primary bedroom with walk-in closet and cheater ensuite. Also on this floor, in a separate wing there are 3 charming guest rooms, each with their own ensuite and French doors to the back patio. Currently set up as a B&B. There's lots of income potential here. A large foyer divides the owner's residence and the guest area. Downstairs you'll find a huge rec-room (33ft x 24ft) that you could make your own as well as a bathroom, utility room and bedroom that's currently rented out at $1000/month. Also on the lower level with its own private entrance from outside there's a spacious 2 bedroom apartment with kitchen, living room, laundry and bathroom currently rented at $1950/month. Briggs & Stratton generator included. In-floor heat in the lower level apartment. Large private yard could accommodate an inground pool. Parking for at least 8 vehicles. Close to restaurants, shopping, golf, wineries, liquor store, horseback riding and beautiful Ipperwash Beach on Lake Huron. Within an hour from London and Sarnia. (id:57557)
18 Berend Court
Quinte West, Ontario
Great family living all comes together in the Harmony floor plan. But consider this your placeholder, because in Frankford Estates, all home plans can be customized to your heart's desire. This exclusive estate subdivision features fully custom homes on large country lots by VanHuizen Homes. All the features you want in your family home, along with the outdoor space you crave. Frankford is known for its friendly, laid back vibe. Surround yourself in the scenery and enjoy the convenience of small town life, with easy access to larger towns in the Bay of Quinte region. 16 lots range in size from 1.9 acres to 4.7 acres. Rest easy knowing that you're dealing with a reputable local builder for whom top quality finishes come standard. Expect 9foot ceilings, high end windows, quartz countertops, and luxury flooring choices. The builder's Tarion warranty provides another layer of assurance. And while you'll certainly enjoy country living in Frankford Estates, you'll also enjoy natural gas service and the connectivity of Bell FIBE. (id:57557)
883 Percy Crescent
Kingston, Ontario
Welcome to this beautifully maintained three-bedroom, two bathroom home with partial water views, designed for comfort and convenience. The inground heated pool (2018) offers the perfect summer retreat, while the spacious deck (2021) is ideal for entertaining. Recent upgrades, including a new roof (2022) and furnace & A/C (2019), provide peace of mind for years to come. In addition to the three bedroom and two bath home, this home also features a versatile addition with its own kitchen and bathroom, making it perfect for multi-generational living, a private in-law suite, or an income-generating rental. Ideally situated with easy access to downtown Kingston, St. Lawrence College and Queen's University, this property is just a short stroll to Lake Ontario and minutes from Lemoine's Point Conservation Area and The Landings Golf Course - offering the best of nature and recreation at your doorstep. Families will appreciate being within reach of three top-rated elementary schools: Our Lady of Lourdes, Henderson and Welborne. Don't miss this rare opportunity to own a move-in ready home with incredible potential in an unbeatable location. (id:57557)
2294 Harris Road
Thames Centre, Ontario
Tranquility and luxury is found at this one of a kind, picturesque property. Sitting on 2.5 acres in the Town of Dorchester this remarkable home is truly something spectacular. A must-see to fully experience & appreciate the perfectly landscaped estate with lush trail, a breathtaking pond complete with a soothing waterfall & your own private walking trail with meandering streams, bridges, an expansive deck for entertaining, and a heated in-ground pool. Inside, this warm & welcoming home is a show stopper. Enter the breezy foyer and into your breath taking kitchen over looking a bright and airy living space with wall to wall windows which overlooks your own woods, peaceful pond and all that nature has to offer. The fully updated kitchen exhibits granite counter tops, ample cabinetry, bar sink & wine fridge with formal dining adjacent fit to accommodate a table for 12. Hardwood and tile flooring sprawls throughout the entire main floor, along with custom window coverings. Completing the common areas is the great room home to a bold brick fireplace where you can cozy up and watch the snow fall on those brisk evenings. The luxurious primary retreat is located on the main level exhibiting your own separate dressing/glam room with functional built-ins and private spa like ensuite with double vanity, expansive walk-in shower and separate water closet. 2nd level provides ample space for the kids & company with 3 bedrooms, 2 bathrooms and a bonus space. The lower level is partially finished with a cozy family room boasting a pool table area and a gas fireplace. Separate entry with direct access from the attached double garage featuring a loft apt for an artists space or storage. This unique property is situated in the peaceful town of Dorchester, minutes from London, 401/402 highways, golf courses, shopping, schools. If you are looking for THE place to unwind and live your best life you have found it. Come explore the enchanting grounds that await! Visit: www.2294harris.com (id:57557)
49 Tessa Boulevard
Belleville, Ontario
This stunning bungalow checks all the boxes! Featuring 3+2 bedrooms, 2+1 full bathrooms, a double-car garage, and a fully finished basement, this home offers modern comfort and functional living.The open-concept kitchen is a showstopper, boasting gorgeous quartz countertops, a spacious island, and a seamless flow into the dining and living areas perfect for everyday living and entertaining. Step outside to the East-facing deck, complete with stairs leading to your private backyard, an ideal spot to enjoy your morning coffee or unwind in the evening.The primary suite offers a walk-in closet and private ensuite, while two additional main-floor bedrooms share a full bath. Laundry is currently in the basement, but main-floor hookups are available for added convenience.Downstairs, the sprawling rec room provides endless possibilities, complemented by two more bedrooms, a 4-piece bath, and ample storage. A roughed-in wet bar is ready for your personal touch, making it the ultimate entertaining space.Located in a great neighbourhood, this home is move-in ready with flexible closing available. (id:57557)

