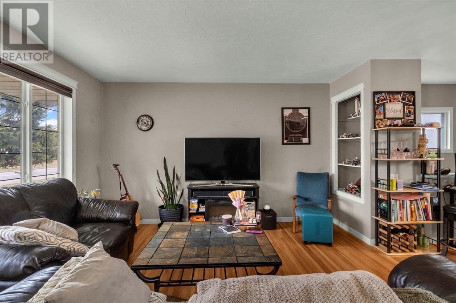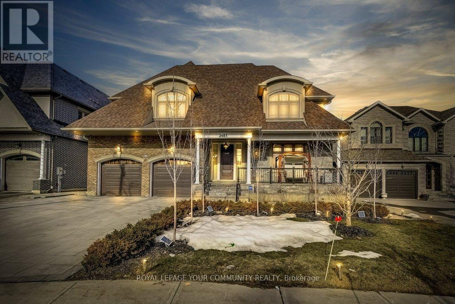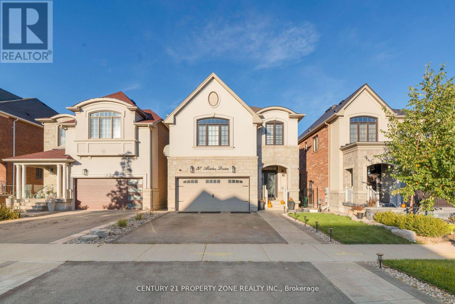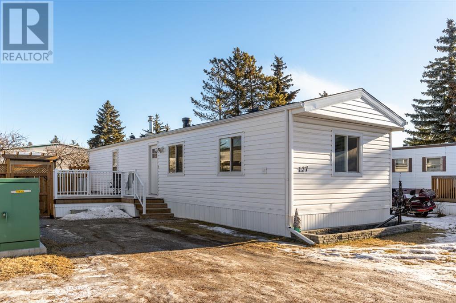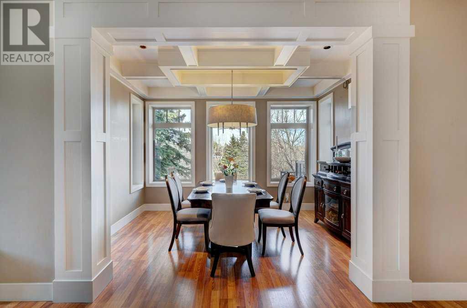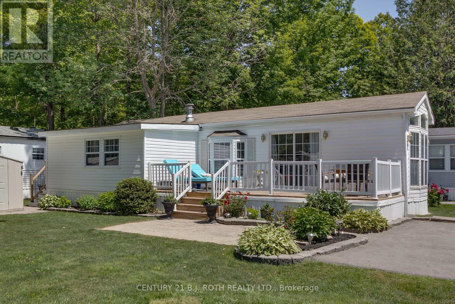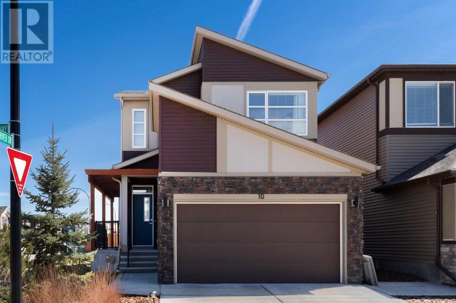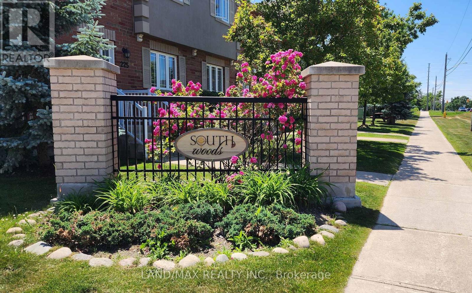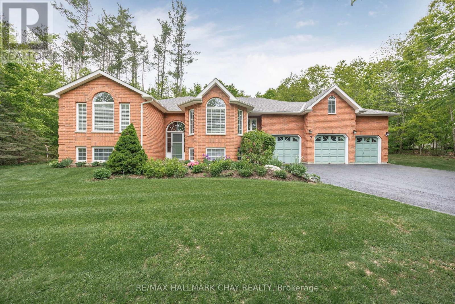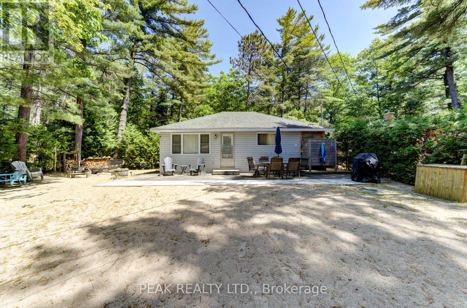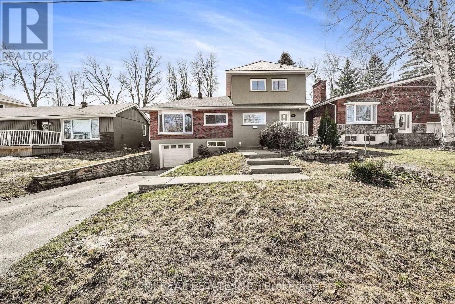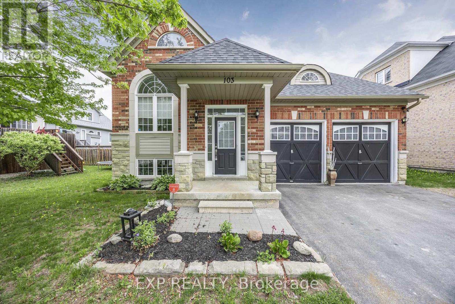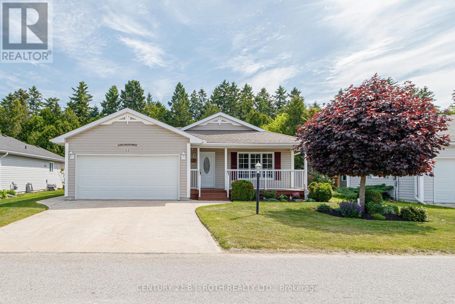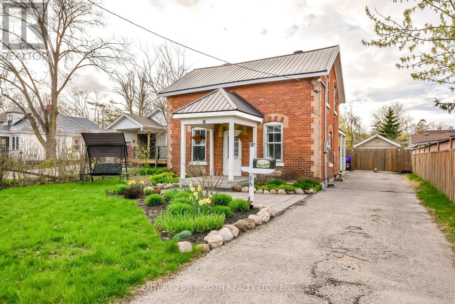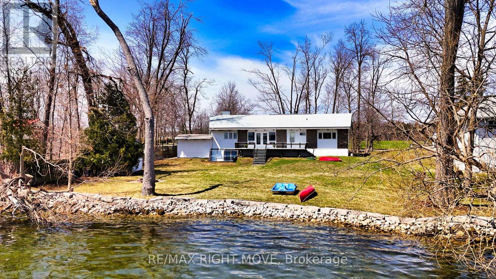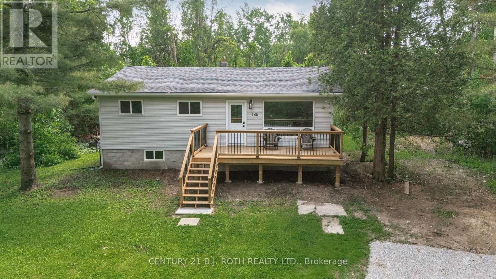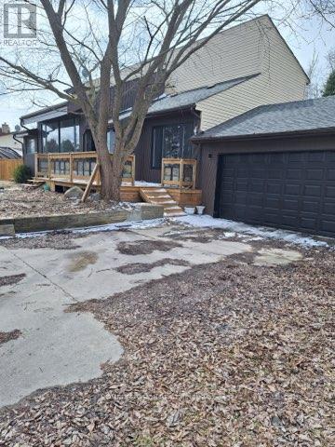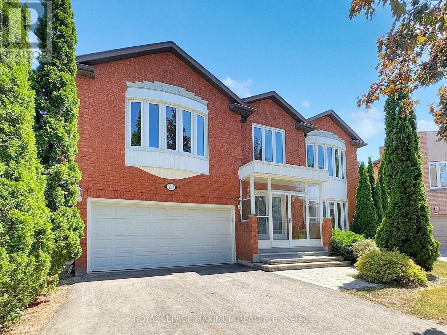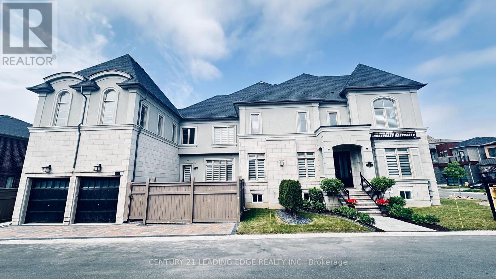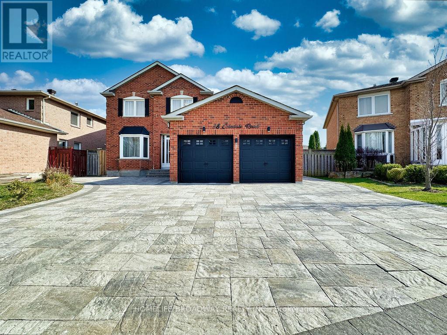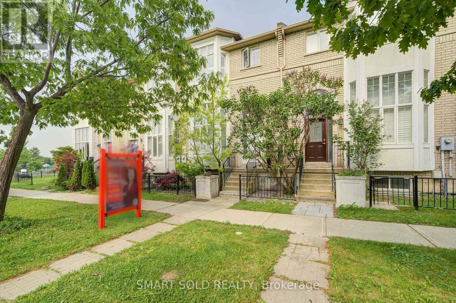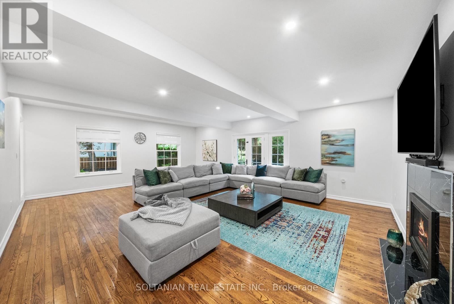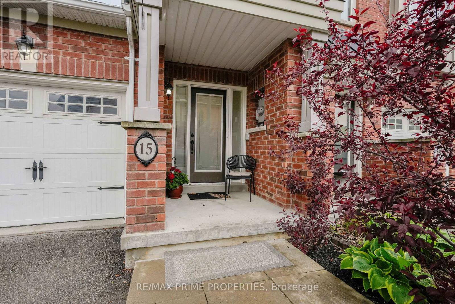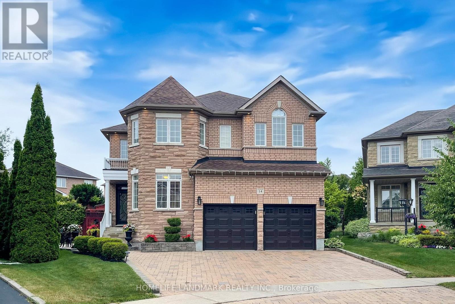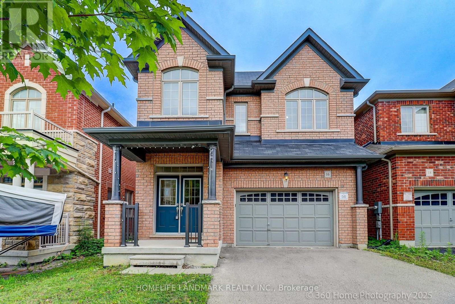9 Silverhorn Park
Rural Rocky View County, Alberta
Nestled in the prestigious Silverhorn Estates, this stunning 2024-built residence offers nearly 4,500 square feet of impeccably designed living space on a sprawling 1.73-acre lot. The open-concept main level is ideal for both everyday living and elegant entertaining, featuring rich coffered ceilings, a striking floor-to-ceiling tiled fireplace, and expansive South-facing windows that flood the home with natural light. The gourmet kitchen is a showstopper with floor-to-ceiling cabinetry, marbled quartz countertops, a stainless-steel gas range, massive double-door fridge/freezer, and a charming breakfast nook. Three main-level bedrooms include a luxurious primary suite with a spa-inspired ensuite and custom walk-in closet. Additional highlights include a formal dining space, main floor laundry, and bleached oak engineered hardwood throughout. A light-filled loft above the heated triple garage offers versatile space for an office, studio, or playroom. The fully finished lower level is an entertainer’s dream with a large rec area, theatre room, gym, and two more spacious bedrooms. Ideally located just 30 minutes from both downtown Calgary and the airport, and only 15 minutes to Crowfoot Centre and an abundance of retail shopping, this home offers the perfect balance of serene estate living with convenient city access. A true gem in the heart of Silverhorn. (id:57557)
74 Weston Green Sw
Calgary, Alberta
Open house: 28 June & 29 June, 2-4 pm! Welcome to 74 Weston Green Walkout basement, in the Quiet cul-de-sac of friendly neighbors all get along well & enjoy visits & block parties. Close to the playground and park! Close to shopping, major transit lines & the International French school. Inside you’ll discover huge great room with cozy fireplace & open to the beautiful Maple kitchen with stainless steel appliances & black granite counter tops. Loads of natural light floods in through the West windows. A 2pc bath and laundry/mudroom complete the main level. Upstairs there is a bonus room. The primary bedroom has a walk-in closet and an en suite with deep soaker tub and double vanities. You’ll also find two large additional bedrooms and a full bath! The fully developed walkout basement was professionally done with all permits and contains a large family room, wet bar, fourth bedroom and full bathroom - a great space to entertain guests! (id:57557)
804, 38 9 Street Ne
Calgary, Alberta
Welcome to Bridgeland Crossing – Urban Sophistication in the Heart of CalgaryStep into nearly 1,000 sq ft of thoughtfully designed, open-concept living in this stunning 2-bedroom, 2-bathroom condo, ideally located in one of Calgary’s most vibrant and sought-after communities. Nestled in the prestigious Bridgeland Crossing, this beautifully maintained unit combines contemporary luxury with unbeatable convenience, offering the ultimate inner-city lifestyle.Perfectly positioned to maximize natural light and panoramic views, this bright and airy corner unit is a peaceful retreat in the heart of the city. Wake up to sunshine and river views from nearly every room, and unwind each evening with spectacular sunsets right from the comfort of your home. Whether you're sipping morning coffee on the private balcony or entertaining guests in the sun-filled living space, this home provides an elevated everyday experience.The sleek, modern kitchen is a chef’s dream — featuring high-end stainless steel appliances, a gas cooktop, quartz countertops, and plenty of cabinetry for optimal storage and function. The spacious living and dining area blends seamlessly into the open floor plan, with oversized windows flooding the space with light and offering scenic views of the Bow River and surrounding skyline.The generous primary suite is a true sanctuary, complete with a large walk-in closet and a luxurious ensuite featuring a stand-up glass shower and deep soaker tub. The second bedroom is also generously sized, perfect for guests, a home office, or a roommate — and like the rest of the home, it boasts breathtaking views and abundant natural light.Enjoy everyday convenience with a premium titled parking stall located right next to the elevator, as well as a secure storage locker conveniently placed on the same floor — no more hauling items up and down. The unit is immaculately cared for and shows like new, reflecting pride of ownership throughout.As part of the Bridgeland Cro ssing community, residents enjoy access to an incredible range of amenities: a fully equipped fitness center, yoga studio, theatre room, party room, dog wash station, outdoor courtyard with BBQs, garden plots, multiple bike storage locations, bike repair room and even a putting green. Pet-friendly and thoughtfully designed, this building offers a lifestyle few can match. Located just steps from the Bow River, Calgary’s extensive pathway system, and some of the city’s best restaurants, cafés, and green spaces, this condo puts you in the heart of it all. With quick access to public transit and downtown, everything you need is right at your doorstep.Whether you're a young professional, downsizer, or savvy investor, this is your opportunity to own a truly exceptional home in one of Calgary’s most desirable locations.Don’t miss out — book your private showing today and experience the best of Bridgeland living! (id:57557)
1039 Everridge Drive Sw
Calgary, Alberta
Located just steps from Marshall Springs School, 1039 Everridge Drive SW offers the perfect blend of family friendly convenience and long-term potential. This 3 bedroom, 2.5 bathroom home sits on a massive 158 ft. deep, south facing lot with a brand new roof, offering room to build a large garage with a carriage house above and still enjoy a spacious backyard with family and friends. Inside, the kitchen has been tastefully updated with granite countertops and shaker-style cabinets, the primary bedroom features a spacious 3 piece ensuite, and the undeveloped basement is a blank canvas awaiting your personal touch.Set in an amazing neighborhood for kids and families, with easy access to nearby amenities like Costco, Stoney Trail, Fish Creek Park, and multiple schools, this home combines lifestyle, location, and opportunity. Priced under $600,000, it offers outstanding value in one of Calgary’s most sought-after communities. (id:57557)
284 Acadia Drive Se
Calgary, Alberta
Welcome to this charming 4-bedroom, 2-bathroom bungalow nestled in the heart of Acadia—an ideal blend of comfort, functionality, and location.As you step inside, you're greeted by a bright and open-concept living space that seamlessly connects the living room, dining area, and kitchen—perfect for both everyday living and entertaining guests. Large windows fill the main floor with natural light, creating a warm and inviting atmosphere throughout. Down the hallway, you'll find a spacious 4-piece bathroom, the primary bedroom, and two additional bedrooms, offering plenty of space for family, guests, or a home office.The fully finished basement expands your living area with a massive rec room—a great space for movie nights, games etc. You'll also find a 3-piece bathroom, a fourth bedroom, a den, and a large storage room, providing excellent flexibility for your lifestyle needs.Step outside to a generous backyard oasis featuring a wooden deck, a patio area (with easy potential for RV parking), and an oversized double detached garage. Mature trees and green space offer privacy and a tranquil outdoor setting you’ll love coming home to.Located just minutes from schools, parks, public transit, shopping, tennis courts, rec centres, and major roadways, this home offers incredible convenience in a family-friendly neighborhood.Don’t miss your opportunity to live in one of SE Calgary’s most desirable communities—book your showing today! (id:57557)
301, 332 Cedar Crescent Sw
Calgary, Alberta
OPEN HOUSE THIS SUNDAY 1:00 PM - 3:00 PM. Come and see the value. Welcome to one of Calgary's City Central prime SW locations in Spruce Cliff. Lowery Gardens is a 26 unit, low rise and Adult-Only (18+) complex of only 2 buildings, minutes from Edworthy Park and the pathway trail systems connecting to the city's natural beauties. The environment is second to none, with a private balcony overlooking the treed park space by the River, and an amazing view of the city. The unit is one of only a few that also face the open park across the street, and has windows on both sides for flow through ventilation, in addition to all day natural sunlight. Lowery Gardens offers a pet friendly atmosphere, and a very rare opportunity - it is hard to find 1018 square feet in an apartment, and this optimal open-concept plan feels most like a detached bungalow, with 3 adult-sized bedrooms and 2 bathrooms, on the top floor of a low-rise building. See the 3D Virtual Tour, detailed Floor Plan and Virtual Staging based on actual previous furnishings. Unit is freshly painted, has newer high end appliances, hard floors throughout, and is an affordable find, so visit today for a personal look! The galley-style kitchen offers tons of space for any capacity of cooking with high-end stainless appliances, and the living, dining and study spaces are big enough for personal use, family, entertainment or a variety of lifestyle requirements. Close to amenities, access routes, golf course, schools, restaurants, health care and banks, you will not be at a loss for things to do to keep busy, or enjoy your relaxation times! You'll also have the convenience of in-suite energy and water efficient laundry, and access to the complex's benefits – private locker storage, surface parking, added common laundry, bikes enclosure, welcoming family room, and spacious foyer to wait for friends/Uber/taxi/delivery, and more! See virtual iGuide link and 3D tour with detailed floor plans, aerial drone photography. Upgrades equal over $15k and include fresh paint, LED lighting throughout, pot-lights, Samsung stainless steel refrigerator, Bosch dishwasher with built-in water softener, flat-top stove, laundry unit, window coverings and newer vanity in the primary ensuite. The complex buildings have had updates between 2012 and 2015, roof replaced, cement board siding (great for fire resistance and insurance savings!), corporation replaced windows and sliding door, brick exterior, and more - this well-funded complex is good for replacements over the coming years barring unexpected failure. Condo Documents are in supplements able to be provided to the buyer. Wonderful home, spacious, airy, already updated, and for under $400k - great value! (id:57557)
156 Coral Springs Close Ne
Calgary, Alberta
NEW PRICE! OPEN HOUSE THIS SUNDAY JUNE 29TH 12-3PM! You cant beat this value. Welcome home to this beautifully maintained home offering 1800 sq ft of spacious, family-friendly living. As you enter this home you will be greeted with an open to above ceiling. This warm, inviting property features 3 generously sized bedrooms, 2.5 bathrooms, and an open-concept main floor with a bright kitchen, including a beautiful breakfast bar for additional seating. The main floor offers a cozy living room and dining area perfect for everyday living and entertaining. It also includes a main floor laundry and half bath for added convenience. Upstairs, you'll find a massive bonus room with high ceilings, boasting lots of natural sunlight. The upstairs level splits from the bonus room with stairs that lead you to the privacy of 3 great sized rooms. The oversized primary suite comes with a walk-in closet and ensuite, along with two additional bedrooms and a full bath. All three bedrooms feature custom closets for optimal storage and organization. This home offers a private backyard with stunning mature trees, beautiful landscaping with grass to play soccer and a flat concrete patio to host your family and friend BBQ’s. There is a double attached garage and the home comes equipped with central air conditioning, offering comfort all year round. A full basement with upgraded walls, paint and ceiling offers a massive entertainment space for cozy movie nights and enough room to set up your own home gym. The furnace room has ample amount of space for storage, while the second room offers your imagination to turn into an office space or yoga room. The finishing's and renovations throughout the home have been completed with quality craftsmanship and pride. This home is located in the desirable community of Coral Springs, situated in a quiet neighborhood. It’s close to schools, parks, and amenities. The Coral Springs Beach House is a minutes away walk that lead you through many different pathway s for those beautiful morning and evening walks. This home has it all! (id:57557)
190 Dawson Harbour Rise
Chestermere, Alberta
1817.25 Sq. Ft. | 32 Ft. Wide Conventional Lot | Extra Wide Entry | Oversized Covered Front Porch | Bright & Open Main Floor | L-Shaped Fully Upgraded Rear Kitchen | Upstairs Bonus Room | Basement Separate Entrance | Concrete Parking Pad | Concrete Sidewalk | Lots of Front Parking and much more. Welcome to 190 Dawson Harbour Rise, a stunning property waiting to be your next home in quiet and peaceful Chestermere. You will notice that this home is WIDER THAN OTHER SIMILAR PROPERTIES ON THE STREET, the current homeowners paid extra to upgrade for an extra wide entry and an OVERSIZED FRONT PORCH. This provides a much-needed covered space to enjoy your summer days. The main level offers an open concept layout with BRIGHT LIVING, DINING AND KITCHEN AREA. You will notice the PRESENCE OF EXTRA WINDOWS on this level towards the front, both sides and rear, inviting tons of natural light. The L-SHAPED KITCHEN IS TUCKED IN ONE CORNER towards the rear of the main floor, thereby providing a FUNCTIONAL AND PRIVATE LAYOUT while you are cooking. Featuring DUAL TONE CABINETRY, an OVERSIZED ISLAND, upgraded HERRINGBONE STYLE BACKSPLASH and WALK-IN PANTRY, this kitchen offers everything you need. This level also features a rear mudroom. Upstairs you will get 3 bedrooms, 2 full bathrooms, a central bonus room and a convenient laundry. The FLOORING OF THE BONUS ROOM is UPGRADED TO HARDWOOD. All 3 bedrooms are decent sized and feature OVERSIZED WINDOWS. Both bathrooms come with undermount sinks and the common bathroom is upgraded with a STANDING SHOWER. Basement offers you a further development opportunity as it comes included with a separate side entrance, 2 windows and mechanical tucked in the corner. Exterior work is already done for you, CONCRETE SIDEWALK AND REARWALK, CONCRETE PARKING PAD WITH CURBWALL and not to miss landscaped front & backyard. This property has NO DIRECT FACING FRONT NEIGHBOR, thereby offering LOTS OF FRONT PARKING SPACE. Nearby you have Rainbow Creek Elementary & Chestermere Lake Middle School, an existing retail plaza that has Daycare, Gas Station, No Frills etc. There is also an upcoming retail plaza at the walking distance, East Hills shopping center is just a few minutes drive and with quick access to 17 Ave you are conveniently connected. Enjoy the peaceful living in serene Chestermere. Check the 3D tour and book your showing today. (id:57557)
3489 Joan Drive
Mississauga, Ontario
This luxury executive custom home in downtown Mississauga, designed by renowned architect David Small, offers nearly 5,000 sq. ft. of above-grade living space with exceptional craftsmanship and high-end finishes. Featuring 5+2 spacious bedrooms and 7 modern bathrooms, the home boasts strip dark hardwood flooring, soaring 9 ceilings on all three levels (including the basement), and premium millwork throughout. The open-concept layout enhances its grandeur, complemented by elegant 8-foot solid wood doors and two-sided gas fireplaces. The gourmet kitchen is a chefs dream, ideal for entertaining. Over $100,000 has been invested in professional landscaping, creating a serene outdoor oasis. Each window includes blackout and sheer blinds, and the home is equipped with a water purification system. Advanced home automation enhances convenience, security, and efficiency. Smart lighting adapts to schedules and brightness preferences, while a smart thermostat and HVAC system, with HEPA and UV-C filtration, ensure superior air quality. Smart security features include keyless entry, surveillance cameras, and an automated alarm system. Smart blinds, an advanced irrigation system, and leak/flood detection provide additional convenience and protection. Luxury spa-like amenities include smart toilets, a steam shower with chromotherapy, Bluetooth speakers, and auto-drain/self-cleaning functions. The fully finished walk-out basement, with a separate entrance, offers in-law suite potential or rental income, featuring a cinema room, game room, and private gym. Located minutes from top schools, parks, Square One, transit, and major highways, this is a rare opportunity to own a masterpiece in one of Mississauga's most sought-after neighborhoods (id:57557)
37 Alister Drive
Brampton, Ontario
Step into your Dream home in Credit Valley. This grand Residence features 7 total Bedrooms, with 4 spacious bedrooms upstairs and 3 in the fully finished basement, making it ideal for larger families or those who need additional space. Plus, you will appreciate the convenience of 4 washrooms throughout to ensure convenience for everyone. Designed with a seamless open concept layout, this home is filled with natural light, highlighting the elegant hardwood flooring throughout. one of the largest lots on the street, the house backs onto a stunning pond and ravine, offering unbeatable views and a serene backdrop. step outside to enjoy nature in your own backyard-ideal for relaxation or entertaining guests. This is a one-of-a kind opportunity to own a home that perfectly blends space, luxury, and an unbeatable location. (id:57557)
127, 3223 83 Street Nw
Calgary, Alberta
This extensively renovated home located in the desireable community of Greenwood Village offers an unparalleled blend of comfort, style & tranquility. Boasting generous living space, this open-concept home is bathed in natural light thanks to its abundant windows throughout. Recently updated laminate flooring adds a touch of sophistication, while the thoughtfully designed layout provides ample space for both relaxation and entertaining. The modern kitchen features ceiling height cabinetry, tile backsplash, quartz countertop and stainless steel appliances. The spacious dining space seamlessly flows into the bright and welcoming living room. This home offers 2 well-sized bedrooms, as well as a generous 4 piece bathroom. Bathroom features newer toilet, vanity and lighting. Other recent updates include dimable potights and tasteful ceiling lights throughout, baseboards, newer skirting (2023), newer siding (2022), newer roof vents, shingles, and eaves (2022) and vinyl windows. Exterior has a large deck as well as a new fence and new shed (2024). Greenwood Villiage is a well-managed community located in Greenbrier right next to the Calgary Farmers Market. Residents enjoy access to the community center which includes a games room. Close to Canada Olympic Park and quick access to the Trans-Canada Highway, as well as Stoney Trail. This stunning home offers a rare opportunity to own a piece of paradise at great value! (id:57557)
1023 Kings Heights Way Se
Airdrie, Alberta
STUNNING!! The highly sought after neighbourhood of Kings Heights presents this beautiful home with unobstructed views of the scenic pond and walking paths. The South Facing backyard with its lower level walk-out to grade offers a spectacular retreat for relaxing at the end of the day with someone special in your life. The pictures tell the story! This Jayman Built home has it all, with almost 3000 square feet of Developed Living Space. The list of builder upgrades is too numerous to mention them all, but know that all of the upgrades raise this wonderful home to a level beyond the ordinary. Warmth, elegance, and functionality define this home. Pride of ownership shows from the moment you walk in. Take some time to view this exceptional home and all it has to offer a new owner looking to create new memories. Welcome Home! (id:57557)
304, 116 3 Avenue Se
Calgary, Alberta
Looking for an ultra-affordable downtown spot? This bachelor-style unit in Calgary’s Chinatown delivers exactly what it promises—simplicity, location, and a price that’s hard to beat.You’ve got a private balcony, a ground-level patio, and a functional layout that covers the basics. The building has elevators, shared laundry, and monthly condo fees that include heat, water, and electricity.Located just steps from the Bow River, Prince’s Island Park, transit, and great eats, this is a great opportunity for a minimalist, investor, or buyer with vision. Vacant and ready to go! (id:57557)
167 Saddlecrest Grove Ne
Calgary, Alberta
Welcome to this thoughtfully designed 7-bedroom, 5-bathroom residence in the heart of Saddle ridge. Built in 2023, this home offers over 4200 square feet of functional and stylish living space on a generous pie-shaped lot. From the eye-catching double door entry and open-to-above foyer to the stylish black hardware accents and spindle railings, every detail has been carefully curated.The main floor features two spacious living areas, a convenient den, and a full bath—perfect for guests or multi-generational living. A gourmet’s dream, the custom kitchen boasts glossy cabinets, a large center island, built-in oven and microwave, and an adjacent spice kitchen with a gas range. There’s even a cozy gas fireplace for chilly Calgary evenings.Upstairs you’ll find two spacious primary bedrooms, each with tray ceilings, walk-in closets, and double-door entries. One features a luxurious 5-piece custom shower for a spa-like experience. A generous bonus room and laundry area on this level keep life organized and comfortable.The fully legal 2-bedroom basement suite includes its own kitchen, living area, and a private entrance—ideal for rental income or extended family. And, yes, it’s already rented—so sit back and let the investment roll in.Located close to parks, grocery stores, transit, and schools like Nelson Mandela High School, this home is incredibly walkable. Whether you need your morning coffee, a playground for the kids, or a quiet stroll, it’s all nearby.If space, style, and location are high on your list, this home checks all the boxes! (id:57557)
275119 Range Road 275
Rural Rocky View County, Alberta
IMAGINE coming home to this impeccable, custom-made home offering over 6000 sq ft of unparalleled craftsmanship and remarkable attention to detail in design and functionality. Pulling up through the winding driveway, you are greeted by a stunning oversized 4 car garage and a sleek 2 storey home with terrace balconies, floor to ceiling windows and dazzling stone detailing. The elegant main level is flooded with natural light and has vaulted ceilings, hardwood through out and an open concept layout flowing from the office of your dreams to the formal dining area, opening up into the living room and chef’s kitchen that is right out of a magazine with doors taking you out to the massive back deck for the perfect entertaining set up. Step into your luxurious kitchen outfitted with modern SS appliances, granite countertops, shaker style cabinetry and a butler’s pantry complete with a 2nd fridge. On the upper level you will find a bright and spacious family room, a flex area, laundry room, 4 bedrooms, 2 ensuite bathrooms with walk-in closets and in floor heating, an additional guest bath and front terraces off 2 of the bedrooms. The primary is an area of complete solitude with a lavishly appointed 5-pc ensuite, granite countertops, a soaker tub, steam shower and walk-in closet. The lower level offers a completely custom-made wet bar, a 3-pc bath and a fully outfitted media room for those cozy movie nights with the family. Sectioned off completely from the rest of the house, there are TWO practically appointed legal, secondary suites. The legal suites both have their own walk out entrance. The first offers 2 bedrooms, 1 bathroom, a laundry room and storage area. Light pours in from the above ground windows and the kitchen has been beautifully finished with stainless steel appliances, granite countertops and a generous island. The second is a studio with a bar style kitchen and full bath. The oversized garage will not disappoint with plenty of built-ins for storage and funct ionality and enough space to fit 10 cars plus high ceilings that allow for future hoist installation if desired. Sure to suit any car lover's needs. The mudroom leading off from the garage is perfect for families of any size with considerable space and storage. And let’s not forget about the hot tub room, already fitted with your very own luxury hot tub! The opportunities are endless for your expansive outdoor space that’s ready to be finished with that sports court you’ve always dreamed of, the pool you’ve long coveted, and of course an outdoor kitchen and entertainment area ready for those summer gatherings. Every detail was taken into consideration with this custom home from the surround sound speakers throughout, 2 energy efficient water tanks and furnaces, and security cameras already installed for your family’s safety and peace of mind. All of this is situated on almost 2 acres of land in the heart of Rockyview county with quick access to Deerfoot Trail, Highway 1 and the Stoney Trail ring road. (id:57557)
1308 21 Avenue Nw
Calgary, Alberta
OPEN HOUSE SUNDAY JUNE 29, 2025 1:30-3:00PM. On 21st Ave., in the sought after location of Capitol Hill, there is a rare opportunity to buy a house right on Confed Park. This custom family home, on a 50-foot-wide lot, has finally come on the market. You will first be struck by the coziness of the south-facing covered porch with swing, all screened for privacy by a tall evergreen. The entryway immediately presents a sweeping view through this thoughtfully designed home to the out of doors. To the left is a good-sized flex room with large windows facing the sunny porch. In every room there are banks of windows with panoramic views of Confed. The open-plan living room features a two-sided fireplace with custom cabinetry and stairway curving to the upper floor. The adjacent dining room has more spectacular views with a stunning coffered ceiling. Open to the living area is a spacious cooks’ kitchen with island, eating bar and direct access to the back decks. There’s a gas range and double wall ovens. A large pantry with standing freezer accesses the mudroom. The mudroom features built-in drawers, lockers and another large closet. This incredibly practical space is accessed from the garage making grocery delivery to the kitchen convenient. The second floor hosts the Master bedroom and two additional rooms with ensuites. One of these bedrooms is a Flames fan dream with a kids’ cave .Both have built-in window seating with drawers, and bookshelves. This floor also hosts a dream laundry with a pass-through to the Master walk-in closet. The landing has a built-in office nook/library tucked into the eaves of one of the many dormer windows. The Master is immense, featuring a seating area and floor to ceiling windows with incredible views of the Park and Nose Hill beyond. The huge walk-in closet, with skylight, is complete with drawers, shelves and hanging space. The large ensuite has vessel sinks, jetted tub, steam shower with double showerheads, vanity and private water close t with bidet. The light-filled finished basement space (735 ft.²) has direct walk-up access to the backyard and hot tub. There’s room for several entertainment zones - a media area, play space and gym. There is a sizable bedroom, with built-in desk and large window adjacent to a three-piece bath. This floor’s area also has 440 ft.² of storage with roughed-in plumbing for a brewing hobbyist. The large private backyard, beyond the three-tiered deck, offers ample level lawn space and direct access to the park. This Park is a premier recreational area with multiuse pathways, playgrounds, ball diamonds and picnic areas. In the winter, cross-country ski trails, multiple tobogganing hills and two outdoor rinks are nearby. The area has quality schools including French Immersion, quick access to SAIT/LRT, Jubilee Auditorium, North Hill Centre, 20-minute walk to dynamic Kensington and 25-minute walk to downtown. This home is customized for your family and the location unrivaled. (id:57557)
2103, 2103 Tuscarora Manor Nw
Calgary, Alberta
/ OPEN HOUSE / SUNDAY JUNE 29 2:00-4:00 / 2 parking stalls, 4 min walk to Tuscany C-Train Station, Fast access to Stoney Trail and travel west to the mountains and Cochrane via Highway 1A. 2 bedrooms, 1 bathroom ground floor apartment. No shared walls with other apartments. Laminate floors in living room and hallways, tile in kitchen and bath. Brand new carpet in the bedrooms. Newly painted throughout to make this apartment move-in ready. Walk or cycle the community and enjoy the mountain views and all the amenities it has to offer including many walking and cycling paths as well as parks and playgrounds within a few minutes' walk of your new home. There are several community schools and daycare options as well as convenient access to shopping at Tuscany shopping Centre with Sobeys, Starbucks and more. The unit front entry has a closet and a generous storage room that is perfect for storing that extra stuff. The galley kitchen offers good counter space for meal prep and lots of cabinet for storage. The spacious living room has natural light from large sliding doors opening onto the outdoor patio. The convenient dining space is a perfect size and flexible to expand as needed. There is the added convenience of in-suite laundry with a stacking washer and dryer. Both bedrooms feature large windows that allow plenty of natural light. The primary bedroom has a walk-in closet. With 2 parking stalls, one titled underground and one assigned surface stall, plus the convenience to the C-Train and quick access to major thoroughfares, this is an ideal unit for a first-time buyer or an investor who is sure to keep it occupied. (id:57557)
1 Malta Avenue
Wasaga Beach, Ontario
Beautifully decorated and filled with natural light, this bright and welcoming two-bedroom home is freshly painted and ready for you to move into and call your own! The kitchen features a breakfast nook along with generous cabinetry and counter space, ideal for preparing culinary delights and everyday living. The cozy and inviting living room is the perfect spot to relax, unwind, and connect with loved ones. The large primary bedroom offers space for a tranquil retreat at the end of the day. A spacious deck is great for enjoying peaceful mornings, entertaining family and friends and enjoying evening BBQs. Recent updates include vinyl plank flooring in the main bedroom, a newer asphalt driveway and pressure-treated deck boards, adding value and aesthetic appeal. Ideally located in Wasaga Beach and located just minutes from beautiful beaches, scenic walking trails, golf courses, nearby shopping, and more, this home offers the perfect blend of comfort, charm, and lifestyle. Park Place is a friendly year-round adult-living community and the monthly fee of $850 includes unlimited use of the Park Place Clubhouse and land lease rent. Clubhouse amenities include a heated salt-water pool, sauna, library, billiards room, fitness room, woodworking shop, and main hall. Meet new friends and enjoy social activities including cards, games, darts, shuffleboard, horseshoes, bingo, dances, aqua-fit, exercise classes, dances and more! Don't miss your chance to experience the joy of ownership in this immaculate home! (id:57557)
10 Wolf Hollow Way Se
Calgary, Alberta
Welcome to 10 Wolf Hollow Way – A Former Showhome Packed with Upgrades and Style!Located on a spacious corner lot just steps from the serene pathways of Fish Creek Park, this 3-bedroom, 2.5-bathroom gem offers the perfect blend of comfort, elegance, and future potential.As a former showhome, no detail was spared. Step inside to discover a gourmet kitchen complete with a gas range, stainless steel appliances, and sleek finishes – ideal for cooking enthusiasts and entertainers alike. The open-concept main floor flows effortlessly to the rear deck, perfect for summer BBQs, with the added bonus of back lane access and a double attached garage featuring epoxy-coated floors.Upstairs, you’ll find 3 generously sized bedrooms, an upper-floor laundry room for added convenience, and a luxurious primary retreat. The home also includes air conditioning, an irrigation system, and a side entry – perfect for a future basement suite or multi-generational living. future suite depends on the Municipality or City’s approval.Enjoy the added space and privacy of a large corner lot, with professional landscaping and room to grow. Whether you’re relaxing indoors or exploring nearby nature trails, this home delivers both lifestyle and location.Don’t miss your chance to own this beautifully maintained and thoughtfully designed property in one of Calgary's most desirable communities! (id:57557)
43 - 227 Harvie Road
Barrie, Ontario
Welcome To This Fantastic Property At 43-227 Harvie Blvd, Built In 2013 And Boasting A Truly Fantastic Floor Plan. Perfectly Suited For Those Downsizing Or Just Starting Out, This Home Is Nestled In The Family-Friendly Neighborhood Of Holly. Step Inside This Sunfilled, Open-Concept Gem Featuring Beautiful Hardwood Flooring On The Main Level. The Kitchen Is Equipped With Modern Stainless Steel Appliances. This Popular Model Offers Three Spacious Bedrooms, Including A Primary Bedroom With A Generous Walk-In Closet & 3 pc Ensuite. The Two Additional Bedrooms Feature Double Closets, Providing Ample Storage. Three Bathrooms, Including A 4-Piece And A 3-Piece On The Second Level And A Convenient Powder Room On The Main Floor. Basement Is Unfinished With A Large Above Grade Window For Natural Light And A Rough In Bathroom. This Home Caters To All Your Family's Needs. Enjoy Quick Access To Many Amenities, Including Shopping, Dining, Downtown Core, Lake Simcoe, Walking/Biking Trails And Commuter Routes (Hwy 400), Putting Everything You Need Right At Your Fingertips. Plus, Monthly Maintenance Fees Cover All The Essentials: Building Insurance, Roof, Doors, Landscaping, Snow Removal, And Parking. This Means Less Time On Upkeep And More Time To Spend With Your Family And An Independent Lifestyle. (id:57557)
408, 29 River Ridge Drive Nw
Medicine Hat, Alberta
Beautiful River Ridge Estates offers this engaging luxury 55 plus renovated condo. This Top Floor, one neighbour unit boasts a stunning view from windows and covered balcony. Many upgrades and super features that include new appliances, quartz countertop, kitchen sink, electric fireplace, central air and the key convenience of in unit laundry, lots storage up and down and titled parking is included with unit. Parking is close to elevator. River Ridge Estates offers an extensive array of amenities such as an indoor salt water pool, hot tub, library, theatre room, banquet room, work shop, car wash, guest rooms, beautiful walking paths. An added bonus of small pets with board approval. You have easy access to shopping and dining...a low maintenance home...freedom to come and go without worry...embrace the elevated lifestyle in a pleasant thriving community. This unit is located close to the elevator for convenience but far enough away so there is no distraction. Close to guest rooms. Call for your private showing today. (id:57557)
7 Pineview Drive
Oro-Medonte, Ontario
Looking for your new private retreat in Oro-Medonte ? Barrie house Hub is pleased to present 7 Pineview Drive. This lovely raised bungalow sitting on just under 2 acres has 3 bedrooms and 3 bathrooms with a fully finished basement. The main floor boasts hardwood flooring, a large tiled, eat in kitchen overlooking the family room with a gas fireplace. Off the kitchen via a set of garden doors is access to the large deck overlooking the huge treed backyard. There is a separate living room and dining room for those large family get togethers. The large primary bedroom has an ensuite with a jacuzzi tub and separate shower. The second large bedroom is on the main floor along with the main floor laundry with access to the large insulated triple bay garage.The basement of this home is completely finished with another bedroom, bathroom, family room with a second gas fireplace and very large recreation room. A second bedroom could easily be added here. This home is in amazing condition with new furnace, A/C, roof in 2016 and new water softener. This home has been an amazing family home for its current owners and will be for you as well.The village of Craighurst is literally less than 5 minutes away where the LCBO, restaurants,drug store and grocery store can be found. Skiing, golfing and Vetta spa are literally just minutes away. (id:57557)
35 Lakeside Drive
Tiny, Ontario
LOCATION, LOCATION, LOCATION. Highly sought after cottage property located at private Deanlea Beach. Just a one minute walk to a pristine sandy beach (approximately 95 step). This well maintained three bedroom seasonal cottage has lots to offer; open concept kitchen and living room, spacious bedrooms all with closets, washer/ dryer and laundry tub, walkout to patio and private treed lot. Lots of outdoor space for dinning and entertaining, kids play area, bbq station, firepit and a bonus outdoor shower. Some updates include new septic, electrical panel and a new Shed/Bunkie with two beds. This property is also licensed for (STR) short term rental for additional income. Close to ski hills, snowmobile trails, cross country trails, hiking, biking, fishing and all other amenities. Deanlea Beach Association dues aprox $75.00 a year, gives you the privilege of private beach and gravel road access. If your looking for close beach access, great swimming, sunsets and peaceful evenings this is the place! (id:57557)
124 Ninth Street
Midland, Ontario
FULLY RENOVATED! Price drop! Traditional family home in one of the most sought-after areas of Midland situated on a generous 50x154ft deep lot backing onto a school. Located centrally between Wasaga, Orillia, Barrie, & Collingwood; quick access to Hwy 400 making commute a breeze. Surrounded by provincial parks & conservation areas in close proximity to parks, schools, beaches, Little Lake, Yachting centre, restaurants, & much more! No sidewalk on driveway provides ample parking. Bright foyer presents hall leading to rear mudroom entry providing convenience for pets. Versatile front bedroom ideal for guests, home office or buyers looking for single level living. Eat-in chefs kitchen upgraded w/ tall modern cabinetry, Brand NEW SS appliances, & breakfast espresso bar ideal for growing families. Formal dining area for buyers looking to host across from the second main-lvl bedroom. Oversized sun-filled living room w/ large bow window ideal for entertainers. Enclosed sunroom perfect for plant lovers. * This home has something for everyone! * Head upstairs to find two additional bedrooms & 4-pc bath. * Spacious Primary bedroom *. Finished bsmt rec room w/ access to garage provides an ideal space for Sunday games! Entertainers backyard finished w/ large newer deck, plenty of green space for growing families, & shed for storage. MOVE in ready - low maintenance. Book your private viewing now! (id:57557)
103 41st Street S
Wasaga Beach, Ontario
Welcome to 103 41st Street South. Where first impressions don't tell the full story. Unlike the classic bungalows found on Meadowlark, BlueJjay, Oriol, or Cardinal, this bungaloft breaks the mold in all the best ways. From the outside, it may seem modest - step inside, and you're greeted with a spacious, light-filled foyer that instantly sets the tone. The flow leads you to a bright, functional eat-in kitchen before revealing the stunning heart of the home: a half-vaulted living room with soaring 20-foot ceilings that open to the loft above, gas fireplace, and sliding glass doors that lead to the deck and back yard. This airy, open-concept design gives the home a sense of space rarely seen in the area. On the main floor, you'll find a primary suite complete with a private ensuite bathroom, walk-in closet, and custom organizers to keep everything perfectly in place and second generously sized bedroom. A second full bathroom serves the additional main-floor bedroom and guests alike. Upstairs, the loft provides a private retreat with its own bedroom and 3-piece bath perfect for guests, in-laws, or a quiet home office. Need more room? Head downstairs to the finished basement, where you'll find two additional bedrooms, another full bath, and versatile space for recreation, hobbies, or storage. With three distinct living areas across three levels, this home is ideal for multi-generational living, blended families, or anyone looking for extra privacy and flexibility under one roof. This is more than just a home it's a lifestyle upgrade in one of Wasaga Beach's most desirable neighborhoods. If you've been waiting for something different in the Bird Streets, this is it. (id:57557)
32 Illinois Crescent
Wasaga Beach, Ontario
Pride of Ownership Shines in This Beautiful 2-Bedroom Bungalow! Step into this meticulously maintained 1,577 sq. ft. bungalow, offered for the first time by the original owner. Designed for comfort and everyday living, this home features vaulted ceilings and a bright and inviting sitting room that offers additional living space. At the heart of the home, a spacious kitchen offers abundant room for cooking, gathering, and entertaining, and the living room is the ideal spot to gather with friends and family. The primary bedroom boasts an ensuite bath and a generous walk-in closet. The second bedroom is larger than the original plans, making it perfect for guests, a home office, or a flexible hobby room. The washer and dryer are conveniently located on the main level, and the main bath is complete with a relaxing soaker tub for tranquil relaxation. Enjoy your morning coffee on the covered front porch or relax on the private 12' x 20' rear deck, ideal for summer evenings. The insulated double-car garage includes convenient inside entry, adding year-round comfort and ease. With immaculate upkeep and evident pride of ownership, this move-in-ready home is a rare gem. Don't miss your chance to own this bright, spacious bungalow in a quiet and desirable setting! Ideally located in Wasaga Beach, this home offers easy access to beautiful beaches, nearby trails, golf courses, and local amenities. The monthly fee of $800.00 includes unlimited use of the Park Place Clubhouse and land lease rent. Clubhouse amenities include a heated salt-water pool, sauna, library, billiards room, fitness room, woodworking shop, and main hall. Meet new friends and enjoy social activities including cards, games, darts, shuffleboard, horseshoes, bingo, dances, aqua-fit, exercise classes, and more! Make this your new home in this welcoming and friendly year-round adult-living community. (id:57557)
188 Canter Place Sw
Calgary, Alberta
Exceptional opportunity! Welcome to this beautifully updated and fully finished five-bedroom two-storey home located in prestigious Canyon Meadows Estates — one of Calgary’s most desirable and established communities.This amenity-rich neighbourhood has everything you could ask for: top-rated schools, tennis courts, an athletic park, indoor pool, fitness centre, and two community centres, all just minutes away. Residents also enjoy close proximity to outdoor skating rinks, Canyon Meadows Golf Course, and the expansive Fish Creek Park. With easy access to the LRT, Macleod Trail, Stoney Trail (Ring Road), Costco, downtown Calgary, and even the mountains, the location is truly unbeatable.Spanning over 3,400 sq ft of developed living space, this home offers a thoughtfully designed layout with vaulted ceilings, large windows, and numerous updates throughout. The main floor features hardwood flooring, a formal living room and dining room—ideal for entertaining—The kitchen has a large centre island, built-in oven and cooktop, and a corner pantry. The bright dining nook opens into a cozy sunken living room with a wood-burning fireplace. A main-floor bedroom or office, a powder room, and a laundry room with mud sink add convenience and flexibility to the layout. Step outside to a private, west-facing backyard—perfect for summer gatherings and relaxing evenings. Upstairs, you’ll find hardwood throughout, along with three spacious bedrooms and two full bathrooms. The primary suite includes downtown views, a walk-in closet, and 5-piece ensuite. One of the upstairs bathrooms has been fully renovated with stylish, modern finishes.The fully finished basement offers even more living space, featuring a large family/games room, wet bar, fifth bedroom, full bathroom, and plenty of storage.Set on a quiet cul-de-sac, the home boasts excellent curb appeal and an oversized, insulated, and drywalled garage with a brand new door and convenient side entrance. This is a rare opportunity t o own a spacious home in one of Calgary’s most sought-after communities. (id:57557)
601, 1410 1 Street Se
Calgary, Alberta
PRICE REDUCED to SELL NOW!! Welcome to urban living at its finest! This stunning apartment at #601, 1410 1 Str. S.E. in Calgary offers a truly exceptional living experience. Boasting 920 square feet of well-designed space, this TWO-bedroom, TWO-bathroom gem is a testament to modern comfort and style. Upon entering, you'll be immediately captivated by the spacious and open floor plan. Natural light cascades through the windows, highlighting the beautiful VINYL, modern flooring that has been done to perfection. The heart of the home is the inviting kitchen with a convenient island, making meal preparation and entertaining a breeze. One of the property's standout features is the private balcony, where you can unwind while enjoying breathtaking views of the downtown of Calgary and the Rockies. It's the perfect spot to savor your morning coffee or host evening gatherings with friends. For those who appreciate an active lifestyle, this location is a dream come true. The property is in close proximity to a swimming pool, parks, a fitness center, tennis courts, and a variety of restaurants and coffee shops. Public transportation options are also just steps away, ensuring you can easily explore all that Calgary has to offer. In addition to its modern comforts, this apartment is environmentally conscious with efficient waste management practices in place. Underground, titled parking stall and the storage locker are included. Don't miss the opportunity to make this your new home. Experience vibrant nightlife, cityscape views, and the ultimate in convenience and comfort at #601, 1410 1 Str. S.E. Calgary, AB T2G 5T7. This property is a true urban oasis, and it won't be on the market for long. Call today to schedule your private viewing and take the first step toward luxurious city living! (id:57557)
8 Penswood Place
Calgary, Alberta
Welcome to this beautifully upgraded 3-bedroom, 2-bathroom bungalow with almost 2,000 sq ft of living space, on a quiet cul de sac, in the heart of Penbrooke Meadows —directly across from a park with open views and just minutes from schools, shopping, and transit.This property offers the perfect blend of comfort, style, and function with a rare Oversized 28’ x 26’ Double Garage, In-floor Heating, 9’ Ceilings, Built-in cabinetry and a brand-new 2024 Roof. Ideal for hobbyists or a home-based business!Step inside and you’ll find a light-filled open-concept main floor with all-new windows and doors, fresh paint, updated baseboards, and LED lighting throughout. The renovated kitchen features a large island with cooktop and oven, new countertops, a commercial-grade hood fan, and a new dishwasher—perfect for entertaining.The extra-large primary bedroom includes a walk-in closet, deck access, and additional wardrobe cabinets. The main bath and basement bath are newly renovated, while the basement is freshly finished and wide open—ideal for a future suite (subject to City’s approval), home gym, or recreation space.Step outside into your cedar-wrapped backyard retreat:Over 590 sq ft of deck with built-in lightingPergola with sliding shadeHot tub, BBQ station with cedar louversSandstone courtyard and mature landscapingInsulated cedar siding over stucco for improved energy efficiencyGarden shed, rain barrels, and frost-free outdoor tapsAdditional highlights:All new energy-efficient windows & blindsHigh-efficiency furnace with humidifierPaved alleyways and cedar trees for added privacyEgress basement windows for added safety & potential legal suite (id:57557)
105, 11010 Bonaventure Drive Se
Calgary, Alberta
Step into stylish living in the heart of one of Calgary’s most established and upscale communities—Willow Park. This fully renovated 2 bedroom bi-level condo has all the modern updates finished with a thoughtful design and a serene location all for under $400k! From the moment you walk in, you’ll notice the elevated details—custom railings and spindles, dark hardware, upgraded interior doors, and plank-style laminate flooring that flows seamlessly throughout the main level. The upper floor features a bright living room with character-rich beamed ceilings, a modern kitchen with stainless steel appliances, granite countertops, an eat-up island, and a cozy formal dining area ideal for hosting guests. The lower level offers 2 generously sized bedrooms, both with sunshine windows that let in loads of natural light, plus a renovated full bathroom with in-suite laundry for added convenience. Enjoy the outdoors in your private west-facing fenced yard with storage and benefit from an assigned parking stall right outside your door. Located steps from the Willow Park golf course, Southcentre Mall, Safeway, transit, and the LRT, you’ll love the walkability and easy access to everything you need. Willow Park is known for its mature trees, pride of ownership, and timeless appeal, making this an incredible opportunity for investors or first-time buyers who want a more space then a condo with a private fenced yard. Book your showing today! (id:57557)
86 Henry Street
Barrie, Ontario
Welcome to 86 Henry Street, an updated, charming 2-storey home with a detached garage. This Century home has been freshly painted, and offers a spacious main floor with a large eat-in kitchen with new flooring that flows into a cozy family room featuring a gas fireplace, vaulted ceiling and walkout to a deck and patio, perfect for entertaining. The deep 47' x 165' ft lot includes an insulated detached garage/workshop with 100 amp service and ample driveway parking for up to six vehicles! The main floor also boasts a generous dining room, primary bedroom, 4 piece updated bathroom and laundry room. Upstairs, you'll find two additional bedrooms and a new 2-piece bathroom. The home is topped with a durable steel roof, ensuring long-lasting piece of mind. Other perks include: newer electrical, some newer windows & owned hot water heater! Painstakingly maintained, low maintenance perennial garden! Located close to schools, parks, shopping, and transit! This property presents a fantastic opportunity for any buyers or investors looking to enter a growing community in a neighborhood with strong future potential! (id:57557)
1971 Woods Bay Road
Severn, Ontario
Act now to own this well-built mid-20th century ranch bungalow on the west shore of Lake Couchiching, north of Orillia, in the heart of the Trent-Severn Waterway. There is 98 ft. frontage on the lake, an armored stone retaining wall and child-friendly, sandy, shallow water. Being situated adjacent to a municipal road allowance, there is additional privacy from neighbours as well as access to the Soules Road boat launch for small watercraft. The exterior of the home includes aluminum siding and custom granite stonework. The interior is designed with a spacious foyer with 12 ft. vaulted ceiling, split-entry custom maple staircase and an inside entry from the 15ft. x 25ft. attached garage. The main floor open concept has vaulted, beamed ceilings in most principal rooms and two walkouts to a lakeside deck measuring 30ft. x 10ft. The kitchen includes white cabinetry, a breakfast nook, extra storage and just off the kitchen, the main floor laundry room has access to a deck with clothes line. The main 5pc. bathroom has vintage fixtures & a walkout to the lakeside, so one can access the facilities, if wet from swimming. The spacious primary bedroom includes a wall-to-wall closet. There is a full basement with good potential. During the ice storm in March 2025, a prolonged power outage caused the sump pump to overflow and the basement had a flood. The damage was cleaned up and the affected areas were remediated. This is an estate sale being sold by non-occupying estate trustees. The property is being sold 'AS IS' without any warranties or representations. Offers considered anytime. (id:57557)
113 Rugman Crescent
Springwater, Ontario
Located in Stonemanor Woods, this spectacular 4 bedroom, 4 bathroom is waiting for you to call it home. This home has over 3600 square feet of living space, a huge primary bedroom with a 5 piece ensuite that has a double sided fireplace! Every bedroom has a walk in closet. There is a den on the main floor that can be used as an office. The laundry room is on the upper floor for easy access....no stairs to climb to do your laundry. The huge triple car garage is perfect for all your "toys" with tons of parking in the drive way as well. The basement is a blank canvas with a roughed in bathroom and is awaiting your personal touches. This house is a little piece of heaven right in the beautiful municipality of Springwater with access to parks, hiking, biking and many outdoor activities. This is a great opportunity to own a beautiful home in Springwater. Your dream home awaits! Don't miss this GEM! (id:57557)
185 Silver Birch Crescent
Tay, Ontario
**Stunning Renovated Bungalow Steps away from Georgian Bay**Get ready to fall in love with this spectacular bungalow, perfectly nestled just steps away from the breathtaking beaches of Georgian Bay! This home is a true gem, boasting a a timeless kitchen design with gleaming quartz countertops, brand new stainless steel appliances, and an eye-catching tile backsplash that will inspire your inner chef.Experience ultimate convenience with a cleverly hidden main floor laundry, and unwind in one of the three spacious bedrooms, each designed for comfort and relaxation. The designer bathroom, adorned with elegant porcelain tile, adds a touch of luxury to your daily routine.Host unforgettable gatherings in the inviting living room or on the custom-built front yard deck, where you'll enjoy stunning lake views that will leave your guests in awe. The partially finished basement is a versatile space, perfect for an extra bedroom and bonus room tailored to your needs.This home is loaded with brand new upgrades, including a furnace, hot water tank, electrical panel, appliances, and a sleek asphalt shingle roof. Situated near the vibrant Patterson Park, you'll have endless opportunities for outdoor adventures right at your doorstep.With easy access to amenities, parks, highways, and scenic walking trails, this location offers the perfect blend of excitement and tranquility. Don't miss your chance to own this incredible home! * some rooms virtually staged* (id:57557)
3780 George Johnston Road
Springwater, Ontario
6 bedroom 5 washroom, in this totally renovated home (from stud) featuring an open concept with the 20 ft high great room, kitchen with all new upgraded appliances island with built-in wine rack, dining room with skylight, breakfast area with walk -out to 27' deck and a 22' master bedroom with brand new 3 piece ensuite and with a finished basement featuring a kitchen, living room and 2 bedrooms with washer and dryer and 3 piece washroom plus storage area. Other main features 1 yr old furnace(owned), new roof , new designer vinyl siding on front of home, 150 lot backing on to bush, storage shed, stone walkway around whole property, the whole house completely done. pot lights throughout, newer window thoughout and new front porch and two new decks "Just Move In" (id:57557)
201 Tansley Road
Vaughan, Ontario
Welcome to this lovely 4-bedroom, 4-bathroom home in the heart of Thornhill's popular Brownridge community! With over 2,600 sq ft plus a finished basement, this well-maintained home is perfect for families. Enjoy a bright and open layout with a combined living and dining room, a spacious family room with a cozy gas fireplace, and hardwood floors throughout. The large kitchen features granite countertops, extended cabinets, double ovens, double sinks, two dishwashers, a stylish backsplash, pot lights, and a generous eat-in area that walks out to the backyard. The oversized primary bedroom includes a sitting area, walk-in closet, and a beautifully updated 5-piece ensuite. There are three more bedrooms, all with closets and hardwood floors. The finished basement offers a large open space for a rec room or in-law suite with an extra bedroom, kitchenette, and a 3-piece bathroom. Fantastic location! Just steps to schools, synagogues, Promenade Mall, grocery stores, parks, library, public transit and more (id:57557)
22 A Waltham Crescent
Richmond Hill, Ontario
*Luxury Meets Functionality*: This stunning 5+2 bedroom home boasts nearly 4,400 sqft of living space, plus a finished basement with an additional 2,200 sqft. Perfect for large families, entertainers, or those seeking a luxurious lifestyle.- *Modern Elegance*: With its brand-new kitchen, flooring, bathrooms, and paint, this home exudes modern sophistication. The hardwood floors throughout (except the basement) add warmth and character to the space.- *Basement Apartment*: The finished basement features a 2-bedroom, 1-bathroom apartment with its own kitchen, perfect for in-laws, teenagers, or as a rental opportunity- *Entertainment Haven*: With 5 washrooms and ample space, this home is ideal for hosting gatherings and parties. The deck in the backyard provides a perfect spot for outdoor entertaining.- *Family-Friendly*: The 2-car garage and main floor laundry make this home a practical choice for families. The rod iron pickets add a touch of elegance to the exterior.- *Attention to Detail*: The potlights throughout the home provide ample lighting, highlighting the beautiful features of the property.- *Prime Location*: This home is situated in a desirable neighbourhood, close to top-rated schools, public transit, malls, parks, and other amenities. Enjoy easy access to highways, shopping centers, and community facilities.- *Amenities at Your Doorstep*: - Schools: Top-rated elementary, middle, and high schools nearby - Transit: Convenient access to public transportation - Malls: Nearby shopping centers with a variety of stores and restaurants - Parks: Green spaces for outdoor activities and relaxation - Community facilities: Community centers, libraries, and more (id:57557)
18 Callisto Lane E
Richmond Hill, Ontario
A Unique & Elegant wide lot Semi-Detached over 5000 total living space & Double Garage. Just like a Detached home. Beautiful landscaping Corner House In Observatory Hill. 4 Bedroom ( 2EnSite bathroom)+ Library on Ground Floor + Great Room could convert to 5th bathroom. Extra 614Sq. ft. COACH HOUSE/Separate Apartment(with full kitchen, Bathroom & Laundry) a One bedroom unit At The top of the Garage for potential Rental income provided w/Sep Entrance and a lovely side garden. Finished Basement with Two bedrooms, bright windows & Closet, living room with Full kitchen and 1 full bathroom. Top of the line Kitchen Appliance, 36"Wolf Dual Fuel Range, 6Burner Gas Stove With Over, Sub Zero 42" French Door Fridge, Asko 24' S/S Dishwasher, Sirius36" Professional Wall Mount Hood, Sub Zero 24' Beverage Centre, Water system Installed in yard. Pot Lights & Crystal chandeliers bring out the elegant and unique lay out of this limited floor plan built by the builder. Limited layout of this Semi-detached in the neighborhood. Upgrade Oversized Large Windows Inviting Lots of Natural Sunlight, Pot Lights through Out the House. Kitchen With Centre Island, Top Brand Appliance with European Style Cabinets. Patio In The Front Yard. 10"Foot Ceiling on Ground Floor, & 9"Foot Ceiling on second floor. Master bedroom has an elegant style Mounted ceiling with 10"foot Ceiling high. Double sink with Freestanding Soaking Acrylic Bathtub, Extra Large Stand Shower with upgraded shower system. Second Bedroom has a Cathedral ceiling with Large window. Third bedroom EnSite bathroom. ***Newly Interlock installed in the driveway***. (id:57557)
38 Coledale Road
Markham, Ontario
This stunning family residence offers a perfect blend of modern luxury, spaciousness, and income potential. The home features nearly 3,000 sqft of main living space, complemented by over 1,326 sqft in a fully finished bsmt with a separate entrance ideal for an accessory apartment, rental unit, or in-law suite. The main floor boasts flat, smooth ceilings, with impressive 9' ceilings in the living room that create an airy, expansive atmosphere. Adjacent to the living area is a refined dining space, perfect for hosting family dinners or entertaining guests. The large, fully equipped kitchen features abundant cabinetry and sleek countertops, offering both style and functionality. An open breakfast area provides a casual dining spotfor quick meals or morning coffee while overlooking the backyard. A dedicated office offers a quiet retreat for remote work, studying, or personal projects. The family room is anchored by a cozy electric fireplace against a stylish feature wall, providing warmth and a modern focal point for relaxing evenings or gatherings. Upstairs, Four spacious bedrooms, including a master that comfortably fits a king-sized bed and additional furniture. The master ensuite is a true sanctuary, with a luxurious 5 piece layout that creates a spa-like atmosphere for relaxation. Another bedroom includes a 3 piece ensuite, offering privacy and convenience for family members or guests.The fully finished bsmt adds significant living space, with a separate entrance that opens opportunities to create an accessory apartment or rental unit. With proper planning, this space could generate up to $30,000 annually, providing excellent income potential.Living in this neighborhood means enjoying proximity to parks, walking trails, and top schoolsincluding St. Justin Martyr Elementary, Coledale Public School, and Unionville Secondary School. Shopping, dining, and entertainment options are just minutes away, offering a vibrant and convenient lifestyle. (id:57557)
335 Marble Place
Newmarket, Ontario
Welcome to 335 Marble Place in Newmarket's Sought - After Woodland Hill Community! This bright and spacious 2-storey semi-detached home offers approx. 1,648 sq. ft. above grade with 3 bedrooms, 2.5 bathrooms, and a walkout basement with separate entrance perfect for extended family or future income potential. Interior upgrades completed in 2025 include 6.5" engineered hardwood floors, smooth ceilings, 5" baseboards, modern lighting, and fresh paint throughout main and second levels. Refinished staircase with color-matched treads and stylish new rods, creating a cohesive and contemporary look. The kitchen features soft-close hardwood cabinetry, quartz counters, upgraded sink, faucet, and backsplash (2018), plus dishwasher rough-in. The primary bedroom boasts a walk-in closet and large 4-piece ensuite. Recent mechanical updates: Goodman A/C (2018), GE washer (2022) & Lennox furnace (2023). Exterior improvements: Roof (2017), side walkways/steps (2019), deck posts & rear fence (2025). Fully fenced east-facing yard with attached garage. Close to Upper Canada Mall, Yonge St., GO Transit, Costco, parks, trails, and top-rated schools including Phoebe Gilman P.S. & Poplar Bank P.S. (French Immersion). Quick access to Hwy 404 & 400. Move-in ready and perfectly located - don't miss this opportunity! (id:57557)
241 Shirley Drive
Richmond Hill, Ontario
Luxury Unique Design 3+1 Freehold Townhome In The Most Desirable Area Rouge Woods. Top Rank Schools: 10 Mins Walking To Richmond Rose P.S, 5 Mins Driving To Bayview S.S. Elegant Parisian-Style Featuring 12' Ceiling In Living Room. Lots Of Natural Light. Open Concept With Large Windows Surrounded. The Double Sided Fireplace That Adds Cozy Feel To The Entire Living Area. Bright Walk-Out Basement With Recreation Room, 1 Bedroom And A 3pc Bathroom, Offering Additional Space And Potential Rental Income. Well-Maintained And Continuous Upgrades: Main Roof and Garage Roof (2020), Fresh Paint Throughout (2022), Light Fixture(2020), Kitchen Renovation (2022), Bathroom Addition(2022), Laundry Room Addition (2022), Washer&Dryer (2022), Owned Hot Water Tank(2021), Backyard Interlock (2020), Garage Level 2 Charger -Electric car (2024), Front Door Steps (2025). Close To Plaza, Grocery Supermarket, Public Transit, Restaurants, Community Center, Library, Parks & Go Train. Leslie Centre Mall Crossed Road, 1 Min Drive To Hwy 404, Close To Everything. (id:57557)
24 Laureleaf Road
Markham, Ontario
Timeless English Elegance on a Rare Estate Lot in Prestigious Bayview Glen. Welcome to 24 Laureleaf Road, a distinguished English-inspired home on one of the most coveted streets in Bayview Glen. Set on an expansive 130 x 157 ft estate lot (over 15,000 sq ft), 3 car garage and surrounded by luxurious custom-built homes, this is a rare opportunity to own in one of Thornhills most prestigious enclaves. Extensively renovated with significant money invested, this home blends classic charm with modern upgrades. The kitchen was opened up and completely redone with tile flooring, stainless steel appliances, custom cabinetry, and sleek lighting. All bathrooms have been stylishly renovated with high-end finishes. The spacious family room was fully transformed into a bright and inviting space featuring a stone-surround fireplace and halogen lighting. The finished lower level includes new flooring and fresh paint, a separate entrance, halogen lighting, and a private laundry ideal for in-laws, a nanny suite, or extended family. A second laundry area is located on the second floor for added everyday convenience. The primary suite offers a massive walk-in closet and a spa-like renovated en-suite bath.Outside, the home features a brand-new irrigation system and professionally designed landscaping tens of thousands spent to create a lush and manicured setting. Private deep pool sized Backyard retreart with interlocking stone patio in the front & back .The layout is ideal for both entertaining and family living. Located near elite schools, Bayview Golf & Country Club, scenic parks, and major highways, this home offers not only a prestigious address but a refined lifestyle. Whether you move in, expand, or build your custom dream estate, 24 Laureleaf Road is a rare opportunity to own prime real estate in a truly exceptional location. (id:57557)
15 Eastwind Drive
Whitchurch-Stouffville, Ontario
Easy, Breezy Eastwind, Reminds Me Of Home.....Welcome To 15 Eastwind Drive Where Comfort Meets Community On One Of Stouffville's Most Charming Little Streets. This 3-Bedroom, 2-Bath Townhouse Is Tucked Away On A Quiet Dead-End Street In A Neighbourhood Where Kids Play Outside, Neighbours Know Your Name, And Life Just Moves At A Friendlier Pace. Inside We Have Over 1700 sq ft Of Finished Living Space. The Layout Is Thoughtful And Inviting. The Spacious Kitchen Offers Room For Two Chefs And A Holiday Cookie Bake-Off (Or Just Lots Of Takeout Containers, No Judgment). The Cozy Living Room Is Perfect For Curling Up With A Book, Your Favourite Show, Or A Sunday Afternoon Nap. And The Bright Finished Basement Gives You The Bonus Space Every Household Craves, Home Gym, Playroom, Or Movie Zone, It's Ready For It All. Upstairs, The Primary Bedroom Is Fit For A King (Sized Bed), While The Additional Bedrooms Offer Flexibility For Family, Guests, Or A Beautiful Home Office. One Even Features A Private Balcony Ideal For Sipping Your Morning Coffee Or Catching A Warm Summer Breeze While Listening To Children Playing In The Park. Outside, Enjoy A Fully Fenced Backyard Where Kids Or Pups Can Play Safely, A Private Driveway, Garage Parking, And Direct Access Into The Home From The Garage, A True Cold-Weather Lifesaver. And Let's Talk Location: You're Just A Short Stroll To Parks, Trails, The Splash Pad, And Minutes To Main Street, With Its Farmers Market, Indie Cafes, And All The Small-Town Charm You've Been Dreaming Of. Plus, The GO Train Is Close By, Keeping The Commute Easy. 15 Eastwind Drive - Easy To Love, Even Easier To Call Home. (id:57557)
14 Marble Bridge Drive
Richmond Hill, Ontario
Absolutely Amazing Executive Home In Sought After Jefferson Forest Community *Top 5 Reasons to Buy 14 Marble Bridge Dr., Richmond Hill *1. Prime Location in Richmond Hill: Situated in The Highly Desirable Jefferson Community, The Home is Close to Top-Ranking Schools, Shops, Serene Parks, Golf Courses, Tennis Courts And Major Highways; *2. Bright and Spacious: This Beautiful Home Offers An Expansive 3,514 sq. ft. of Above-grade Living Space With 9 Ft Ceiling + Skylight And More *Well Designed And Beautifully Maintained Backyard Garden, Perfect For Comfort and Functionality. With Functional Multiple Living Areas And 5 Generously Sized Bedrooms, There's Plenty of Room for Families of All Sizes. *3. Move-In Ready with Quality Finishes: From Custom Gourmet Kitchen, Hardwood Floors, Designer's Lighting, the Home is Filled with Premium Finishes and Well Appointed Features Throughout; *4. Finished Walk-Up Basement: The Professionally Finished Walk-up Basement Adds Exceptional Value, Offering Extra Living Space, Income Potential, Or The Perfect Setup for Multigenerational Living; *5.Family-Friendly, Safe Neighborhood: Enjoy Living in a Peaceful, Family-Oriented Area with a Strong Sense of Community. Access to Excellent Amenities, Trails, and Community Centres. Makes this an Ideal Place to Raise a Family. AC & Furnace 2024, Roof 2021. (id:57557)
52 Tribbling Crescent
Aurora, Ontario
Nestled in the highly desirable Hills of St. Andrews, this beautifully updated home blends classic charm with high-end, modern upgrades completed between 2018-2021. Every detail has been thoughtfully designed for elegant, functional living in one of the most sought-after communities.An open-concept design creates a seamless flow between the living room, dining area, kitchen, and family room. Walls were removed and replaced with engineered beams for structural support, enhancing space and natural light.The gourmet kitchen is a showstopper, featuring:An oversized quartz island, High-end appliances, Custom cabinetry with under-cabinet lighting, The elegant oak staircase has been refinished with solid wood treads, risers, handrails, and balustrade for a sophisticated touch.A mudroom expansion added main floor laundry, custom storage. Smooth ceilings, crown moulding, pot lights, and oak hardwood flooring tie the main floor together in style. Upstairs, the primary suite includes:A combined and enlarged walk-in closet. Two pocket doors leading to the closet and ensuite. A newly reconfigured 5-piece spa-style bathroom.The upper floor also includes:Custom shelving in all wardrobes and closets, Solid wood doors, updated trims, and modern hardware, New window coverings and Hardwood flooring throughout. New windows throughout (excluding bay), new entry, patio, and side doors,New fascia, soffit, eavestroughs with leaf guards. New attic insulation for energy efficiency, Gas fireplace inserts and gas water heater, Full PEX plumbing replacement (2019), & So Much more!! This stunning home offers move-in ready luxury in a premier neighbourhood close to parks, top-rated schools, trails, and all amenities. With every major system and finish upgraded, this home reflects pride of ownership at every turn. Don't miss this rare opportunity to own a beautifully renovated, move-in ready home in the Hills of St. Andrews!! (id:57557)
44 Greencroft Crescent
Markham, Ontario
Welcome to this fully renovated, modern 3+1-bedroom link-detached home in the heart of Markham's family-friendly Unionville neighbourhood. Spanning over 2,000 square feet above grade, this property features a two-car garage and sits on an impressive 150-foot-deep, beautifully landscaped lot, ready for you to move in. Large windows flood the home with natural light throughout the day. The professionally designed modern kitchen features quartz countertops with a waterfall edge and backsplash, extended cabinetry, and large tiles. Rich hardwood flooring, smooth ceilings, and recessed pot lights can be found throughout the home. The upstairs features three spacious, freshly painted bedrooms, including a master with an ensuite, plus an additional three-piece bathroom and a laundry area with a washer/dryer and proper drainage. Unique raised family room with custom-built ins and linear gas fireplace provides a perfect home office or bonus living space. Direct access to the garage and EV-ready 220V outlet. Backyard retreat includes a gazebo and swing play set, ideal for outdoor living. Located in a sought-after school district, including Unionville PS, Markville SS, Pierre Elliott Trudeau (Fr). Steps to parks, shops, Main Street Unionville, and transit. One bus to the new York University Markham campus. This move-in-ready gem checks every box. (id:57557)
16 Beechborough Crescent
East Gwillimbury, Ontario
Stunning Greenpark Detached Home. Gr Fl 9' Ceiling & Hardwood Floor Through-Out Main Fl. Functional Open Concept Layout With Lots of Natural Light. Gas Fireplace in Spacious Family Room. Modern Kitchen With Centre Island, Stainless Steel Appliances, Extra Cabinets and Breakfast Area Walk-Out To Backyard - Perfect for Entertaining and Everyday Living. Spacious Master Bedroom With 5 Piece Ensuite & W/I Closet. All Other 3 Bedrooms Feature Ensuite Bathrooms for Added Privacy and Convenience. Close To Go Train Station, Hwy 404, School, Parks, & Shopping, Minutes To Newmarket. (id:57557)
93 Alamo Heights Drive
Richmond Hill, Ontario
Welcome to 93 Alamo Heights Dr Move-In Ready Luxury in Prestigious Westbrook!This beautifully upgraded 4+1 bedroom, 5-bathroom detached home is in one of Richmond Hills most desirable communities. Offering over 3,000 sq ft of thoughtfully designed living space above grade, this residence blends timeless charm with modern comfort.Freshly painted throughout, including a newly refinished garage door, upgraded lighting fixtures, and a stunning custom feature wall. The roof and central air conditioningis only 2 years old, providing long-term peace of mind. The main level boasts hardwood flooring, pot lights, and large windows that flood the space with natural light. The gourmet kitchen features granite countertops, stainless steel appliances, and a breakfast area with walkout to a private, fenced backyard ideal for family gatherings or entertaining.The spacious family room , formal dining area, and main-floor office offer flexibility for both everyday living and working from home. Upstairs, the generous bedrooms include a luxurious primary suite with a walk-in closet and a 5-piece ensuite bath.Top Ranked School Zone: Trillium Woods Elementary School, plus Richmond Hill High School and St. Theresa of Lisieux Catholic High School all highly rated and sought-after. Walk to parks, trails, and schools, and enjoy easy access to shopping, transit, and all amenities. A rare opportunity to own a lovingly maintained, turn-key home in an unbeatable location! (id:57557)





