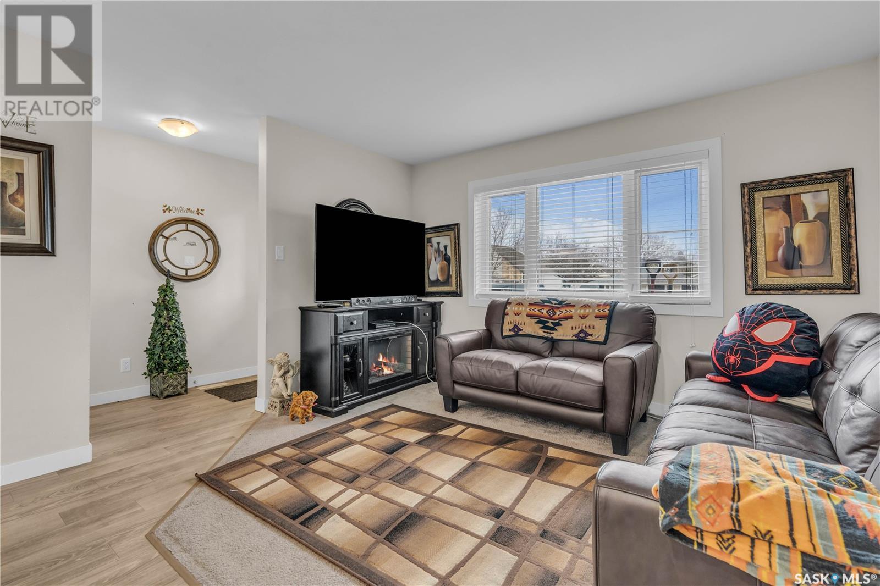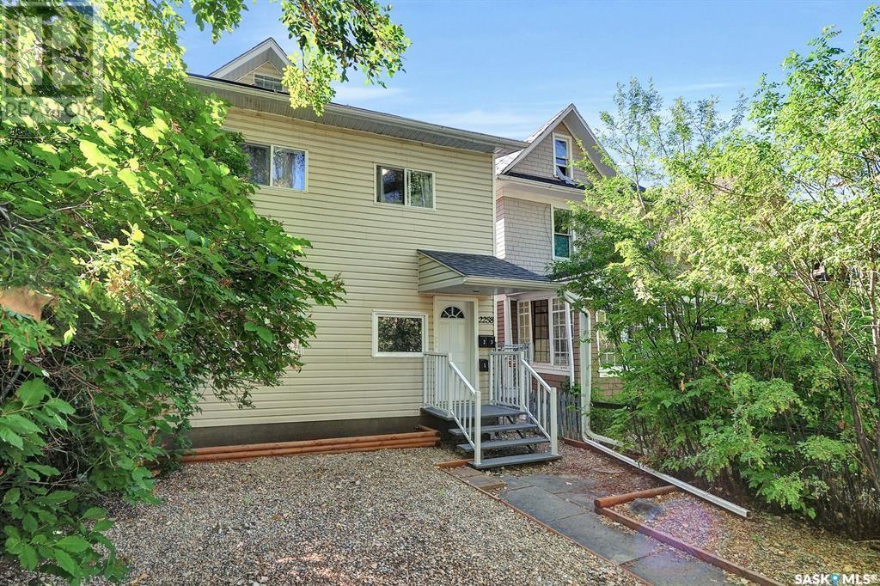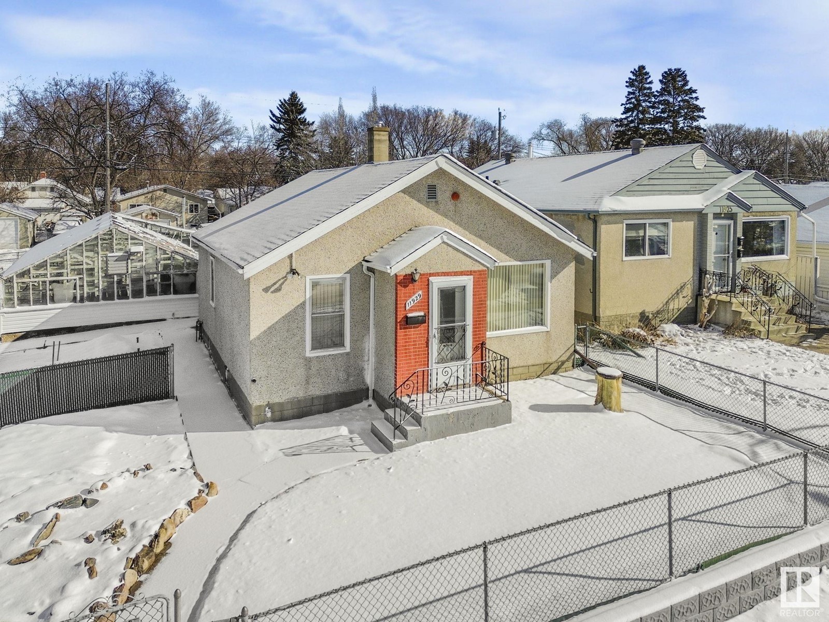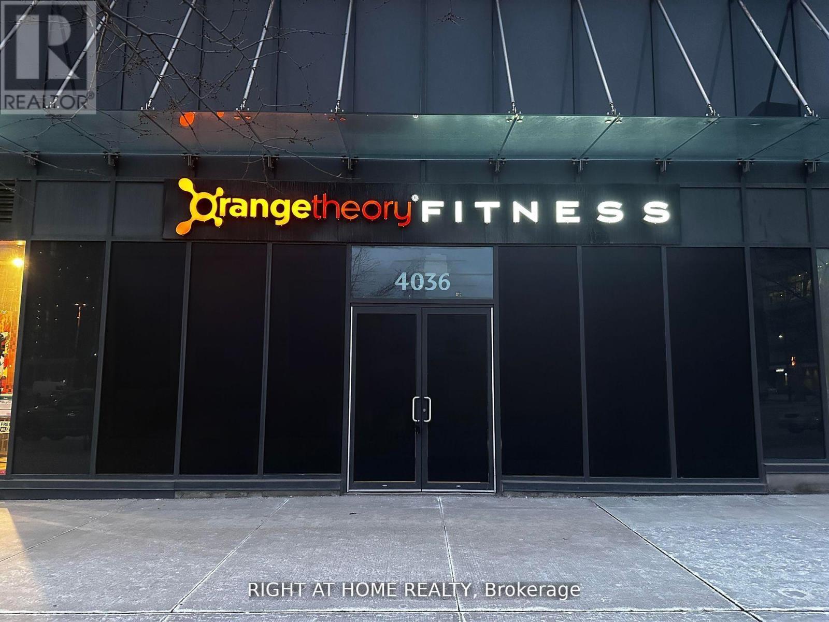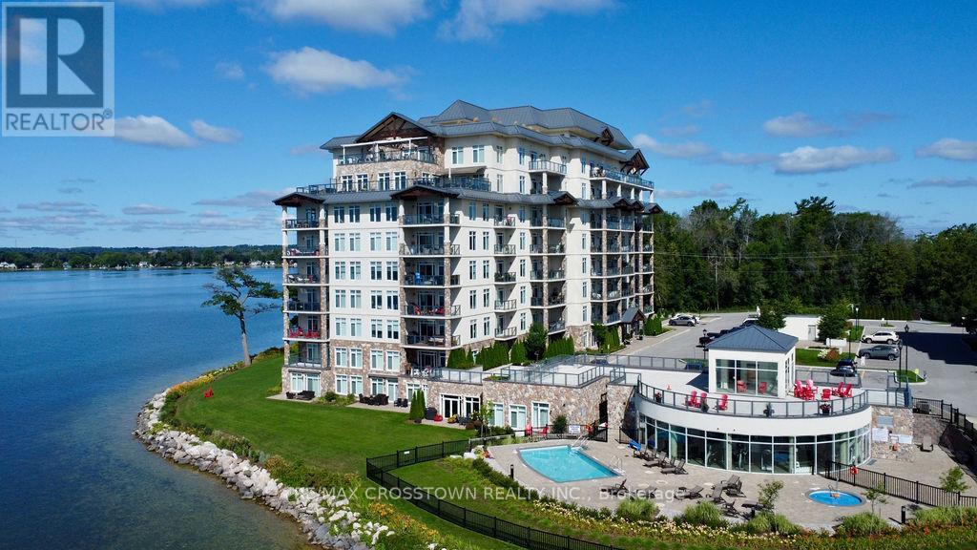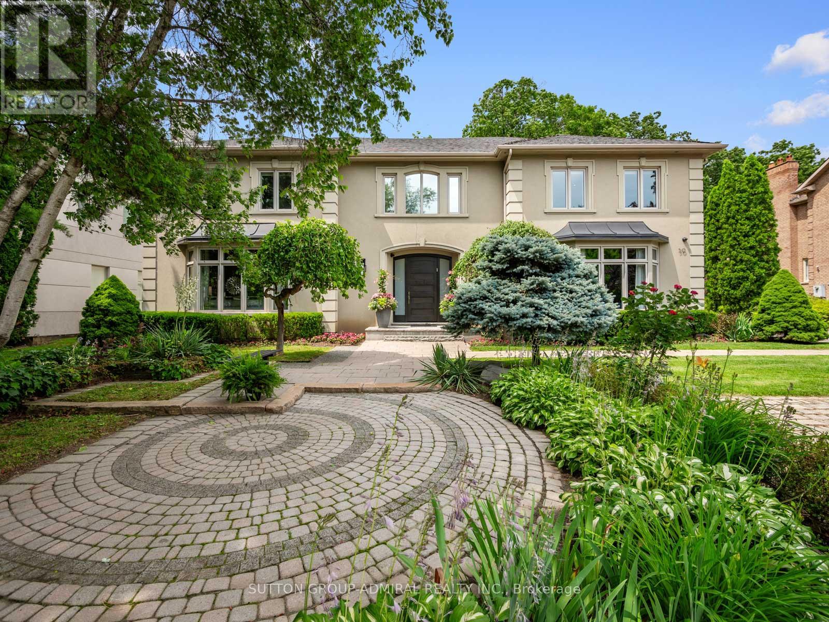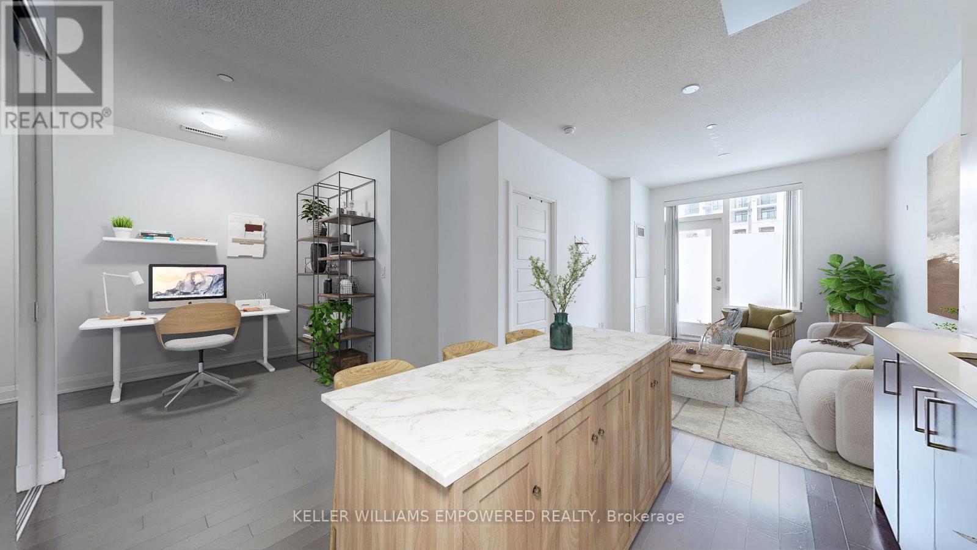455 Toronto Street
Regina, Saskatchewan
Exceptional investment opportunity and mortgage helper! This 1023 sq/ft raised bungalow has a legal basement suite which is ideal for an investor or for a family starting out that needs a little help with their mortgage. Quality built in 2016, the main floor features spacious living room, dining room and kitchen with island, stainless steel fridge and stove and stackable washer and dryer. 3 bedrooms on the main floor with fuil bathroom. Modern paint, flooring and light fixtures throughout. Separate heating and power for the main floor. The basement suite is a legal suite with private entrance off the back. Enter into a bright space, large windows, 2 bedrooms and full bath. Open concept kitchen, dining and living room with island in the kitchen. Stainless steel fridge and stove, stackable washer and dryer in the basement (no shared laundry!). Superior Roxul insulation was added for sound elimination between the floors. 2 high efficiency furnaces and HRV systems, open web truss floor system allows ample ceiling height in the basement. Dream garage is 20 x 28 with an 8' overhead door to the back alley. Just constructed in 2024!. Don't miss out on this opportunity. (id:57557)
2258 Osler Street
Regina, Saskatchewan
Exceptional revenue property in the heart of the General Hospital area and 2 blocks from the hospital. Close to downtown amenities, parks, walking paths and Wascana Lake. Well kept 3 separate rental suites (separate entries). Unit #1 is a 2 bdrm suite with hardwood flooring, maple kitchen, upgraded appliances built-in dishwasher and laundry. Spacious and open concept, upgraded windows and light fixtures. Full bathroom. Second floor unit has 2 bedrooms, roomy kitchen with fridge, stove, microwave hood fan and washer and dryer. Top floor suite is a bachelor suite featuring modern kitchen design, open living room/bedroom area, 3 pce bathroom and separate laundry. All units have back entry and fire escape access. Excellent tenants are willing to stay. Upgraded furnace, electrical panels, emergency light in the foyer, hardwired smoke and CO2 detectors. Shingles were replaced in the last 4 years. 4 parking stalls off the alley. Call today for further information. (id:57557)
11929 54 St Nw
Edmonton, Alberta
UNIQUE PROPERTY OFFERING SO MANY POSSIBILITIES! 1132 MTR2 (.28 Acre) LOT (99 FT WIDE X 123 FT DEEP)! WELL MAINTAINED CHARACTER HOME RADIATING PRIDE OF OWNERSHIP! MASSIVE 1175 FT2 HEATED GREENHOUSE! 26 X 24 FT GARAGE + RV PARKING! Excellent opportunity for a Developer to subdivide into 3 lots and build large homes or half-duplexes with 4 units per lot; or subdivide into four 25 foot lots and build four skinnies; or subdivide into two 50 foot lots and build as many as 16 units; or look into creative Commercial opportunites. The house, greenhouse and garage are in excellent condition so one may choose this as their home, especially folks with a green thumb taking advantage of an opportunity to grow whatever your heart desires. What about those looking for a holding property? Excellent revenue opportunity as the house, greenhouse and garage will all generate good income streams. With Edmonton’s economy and real estate market in a definite upswing, this is a good time to acquire land in desirable areas. (id:57557)
C1 - 4036 Confederation Parkway
Mississauga, Ontario
Incredible Opportunity To Lease At The Coveted Parkside Village Development and at Mississauga's busiest intersections Burnhamthorpe/Confederation. Unparalleled Foot Traffic For Your Business. Steps From Square One. Remarkable Possibilities For Your Business In An Fast Growing Residential + Business Hub! This Unit Has A Functional Layout + Utilities, Including But Not Limited To: Handicapped Accessible Ramp, 3 Private Bathrooms w/ Showers (1 Handicapped accessible) & 1 Powder Room, A Functional Large Concierge/Admin Desk, & Much More! This Location Is Ready For Your Business To Take Over And Customize To Your Customer's Needs! Looking for TRIPLE AAA NATIONAL TENANTS ONLY!! (id:57557)
1 - 1129 St. Clair Ave West Avenue W
Toronto, Ontario
Welcome to this fully renovated apartment/retail building. Good opportunity to live and work together or Investment - Potential to gain/earn $6000 rent every month. Upstairs 2 Bedroom apartment with a full bathroom, living room and kitchen, outside small sitting area (balcony), new stove in the kitchen, new floor in bedrooms. Basement has a 2 piece bathroom and new furnace. Very well maintained by the owner. Close to many amenities and famous restaurants, streetcar is just a few steps away, close to schools like Dance, Catholic and Public, 10mins away from Bathurst Subway Station, 10 to 15 mins away from all major malls. Very heavy traffic area. (id:57557)
401 - 90 Orchard Point Road
Orillia, Ontario
Lakeside Living at Its Best. This stunning 1 bdrm + Den Condo with Panoramic Lake Simcoe Views allows you to experience breathtaking panoramic views of the lake from this beautifully appointed condo, situated in one of South Orillia's most desirable waterfront communities. Just 90 minutes from Toronto, this lakeside retreat offers the perfect blend of luxury, comfort, and convenience which makes it ideal as a year-round residence or weekend getaway. Step inside to a bright, open-concept layout featuring hardwood flooring in the main living areas, a fireplace for those winter evenings, ceramic tile in the kitchen and bath, and broadloom in the primary bedroom and den. The modern kitchen has granite countertops, stainless steel appliances, and a functional design that opens into the dining and living spaces. The crown jewel of this condo is the expansive 25' x 7.7' balcony, complete with a BBQ hook-up and your front-row seat to stunning lake views and spectacular sunsets. Residents of this sought-after building enjoy 500 feet of private waterfront, an outdoor pool and hot tub, a rooftop recreation area, a library, hobby room, party room with BBQ, and guest suite for visiting friends and family. Dock rentals are available at the marina just steps away. Located close to local restaurants, shops, the historic Orillia Opera House, Casino Rama, and a variety of year-round outdoor activities, this property truly has it all. Don't miss your chance to live lakeside. Book your private showing today and fall in love with your new view. (id:57557)
50 Renaissance Court
Vaughan, Ontario
Rarely Available! Luxurious family home nestled on a quiet prestigious treed court in Thornhill, recently designed and renovated by award-winning interior decorator. This residence offers both luxury and state-of-the-art living, spanning over 6100 sq ft on two upper floors, a totally finished and updated lower level, plus a three-car garage. Expansive hall and staircase lead to the upper level, showcasing 5 bedrooms, 4 ensuites, ample storage, and upper laundry. Lavish primary suite features a Juliette balcony facing the pool and yard, a bedroom/dressing room, and a marble spa ensuite. Tranquility awaits with a stellar picture-perfect backyard featuring an in-ground pool, hot tub, cabana, and a mature landscaped oasis. Glamorous living/dining room, sophisticated white and modern classic chef's kitchen with butlers pantry, abundant storage, high-end appliances, and a grand eating area overlooking the pristine pool. Oversized open-plan family room with custom surround fireplace and built-in cabinetry. This transitional design home has it all make your family memories here! Entertainer's delight! (id:57557)
115 - 8228 Birchmount Road
Markham, Ontario
Experience the finest that Markham-Unionville has to offer! All of the excellent shops, dining options & entertainment of uptown Markham are just steps away. Easily commute across the city with bus routes on Highway 7 and the Unionville Go Station only 5 minutes away, giving easy access to Main St Unionville, downtown Markham, York University, and more! Even when staying in, you can enjoy a wealth of top-of-the-line amenities, including a fully equipped gym and a full sized swimming pool with surrounding lounge chairs! This ground floor unit has a spacious and bright open concept layout, ft. full-sized stainless steel appliances, stone countertops, & a sunny north-west terrace! Bright bedroom featuring a double sliding door closet and a large, north-west facing window. The large den is open concept and functional for a multitude of purposes such as a formal dining area or large at-home office, the options are endless. Convenience is truly at your fingertips in the stunning Riverpark Condos. **EXTRAS** 1 owned parking and 1 owned locker included. The indoor and outdoor recreational options are endless in the heart of Markham, such as CF Markville and several well known parks and trails for you to enjoy! (id:57557)
5258 Meadow Creek Crescent
Celista, British Columbia
This prime lakeview lot in Celista is meticulously prepared and ready for your dream home or recreational retreat. The property has undergone a geotechnical study, a completed survey, and an approved septic percolation test and design, ensuring a smooth building process. With no mandatory building timeline, you have the freedom to develop the property at your convenience or use it for recreational purposes. The lot has been leveled at the top so it is ready to use recreationally. For a nominal fee, you can join the Meadow Creek Properties Association, granting access to 1,600 feet of private beach, a boat launch, and a dock for loading and offloading. The lot is conveniently located near North Shuswap Elementary School, which offers education from Kindergarten through Grade 8. The Fetch Panda Store and Bristow Road Boat Launch are also in close proximity. This lot offers a unique opportunity to build in a serene lakeside community with essential amenities and recreational options at your doorstep. (id:57557)
2108 - 22 Wellesley Street E
Toronto, Ontario
Sleek, Stylish, and Soaring Above the City Welcome to 22 Wellesley! This immaculate large corner unit is perched on the 21st floor and delivers breathtaking northeast city views and an effortlessly cool vibe with exposed concrete ceilings and rich hardwood flooring. 917 sq ft + balcony open-concept living with a great suite layout. 2 large bedrooms, 2 full baths, 1 parking with bike rack, 1 locker. Gas line on the balcony for summer BBQ'ing. Small building, 24 hour concierge, with great amenities and located in the heart of downtown with a Walk Score of 100. You're steps from Toronto's top restaurants, cafes, shops, and entertainment. Wellesley TTC Subway station is less than a 1 minute walk to the building, making it urban living at its finest. Not your average box in the sky this one comes with swagger. (id:57557)
166 Stewart Street
Peterborough Central, Ontario
Purpose built duplex operating as a single unit. 3 bedrooms up, 3 bedrooms lower, large kitchen and common areas. Currently occupied but will be vacant May 1. (id:57557)
3101 Country Pines Way
West Kelowna, British Columbia
Welcome to 3101 Country Pines Way – A Hidden Gem in the Heart of Glenrosa. This corner lot is tucked away at the end of a quiet cul-de-sac in a family-friendly neighbourhood. As you walk through the front door you are met with a bright foyer and an office/den to your right, which is easily converted to a fourth bedroom with the addition of a closet. The spacious rec room features cozy window bench seating and a full bathroom, along with heated tile flooring throughout the lower level, ensuring comfort in every season. Half of the garage was recently converted into a den for extra living space. The upper level features three spacious bedrooms, perfect for families wanting to keep everyone on the same floor. You immediately feel at home with hardwood flooring, central air conditioning, and a spacious open-concept layout ideal for both everyday living and entertaining. The bright and functional kitchen features stainless steel appliances, ample cabinet space, and seamlessly flows onto a large wraparound deck—perfect for morning coffee or summer barbecues. Sitting on a .20-acre corner lot, the fully-fenced yard is a gardener’s dream with garden boxes, a peach tree, and an irrigation system to keep everything thriving. There's also plenty of parking for guests, a boat, or RV. This lovingly maintained home sits in a warm, welcoming community, surrounded by nature and just minutes from schools, parks, wineries, and the lake. This neighbourhood is the best blend of affordability, functionality, and Okanagan lifestyle. Don't miss out on this stunning property. Call and book your private showing today (id:57557)

