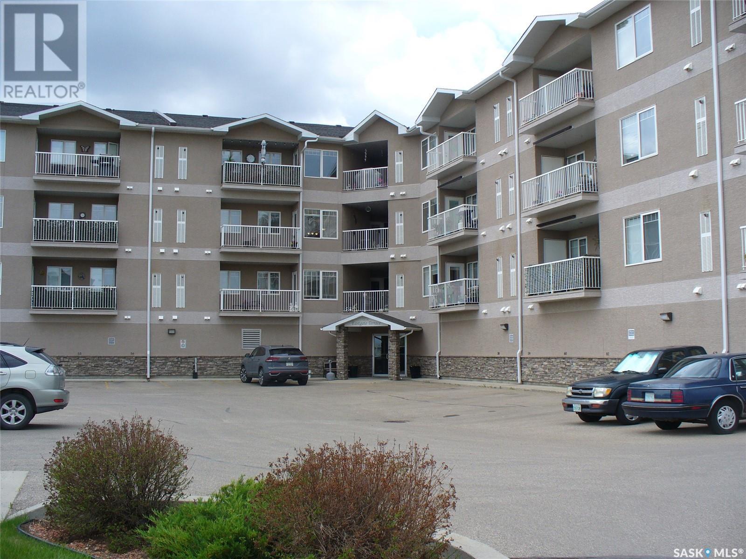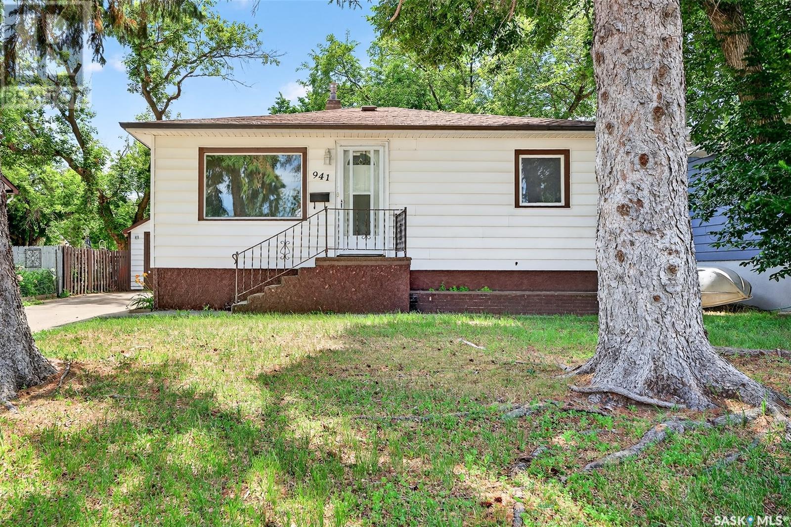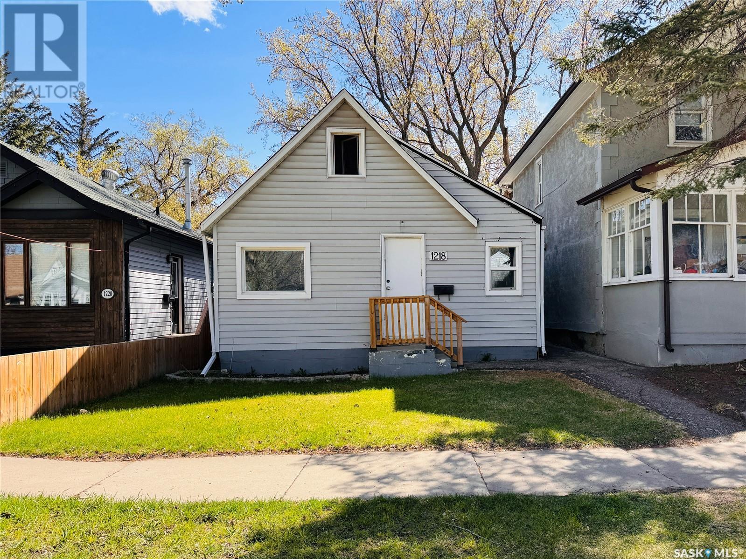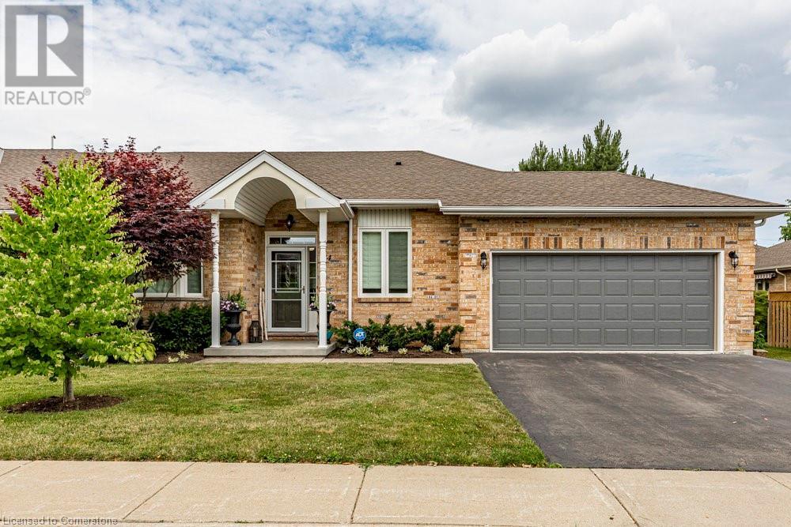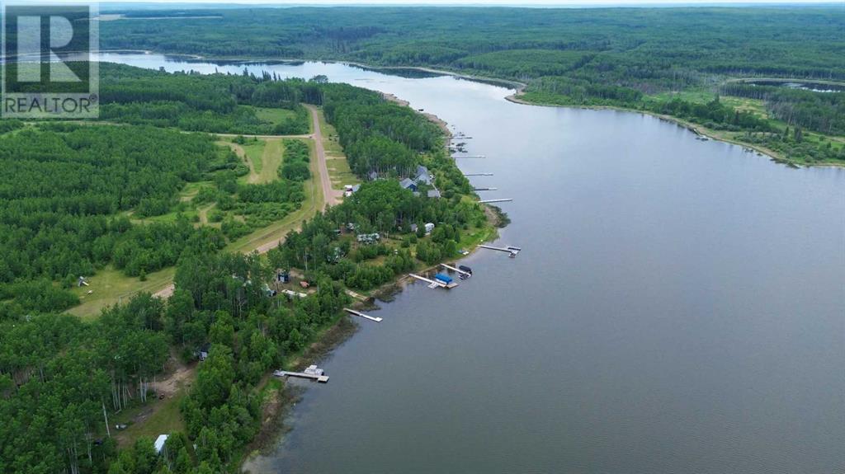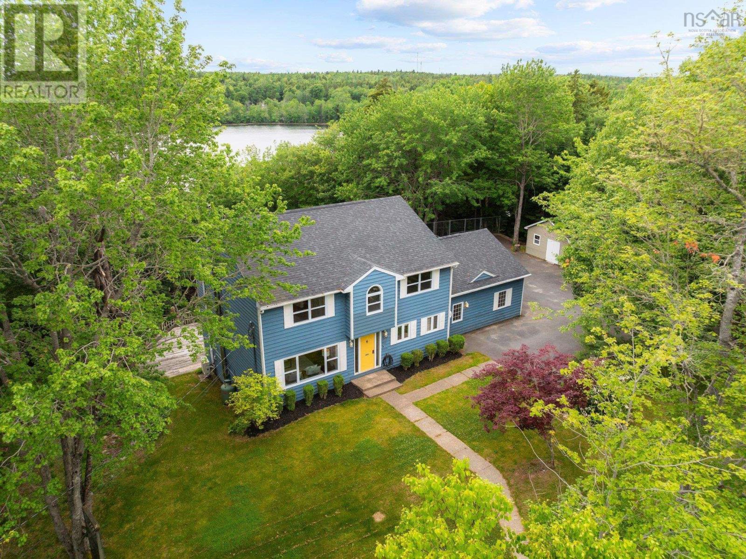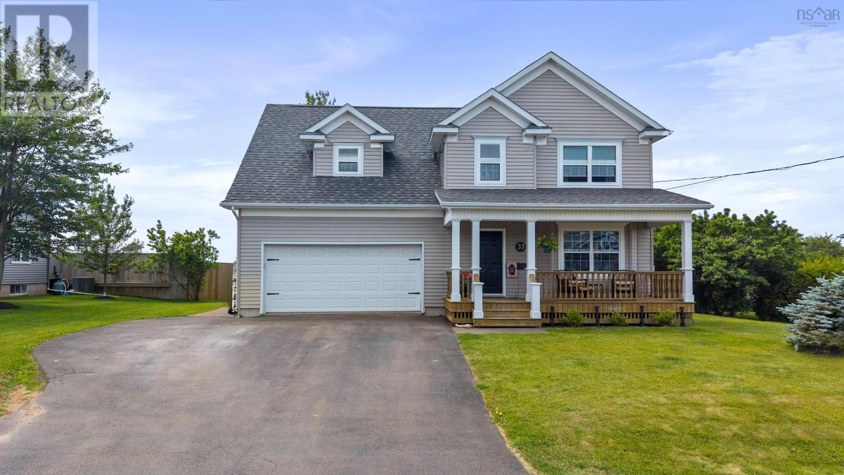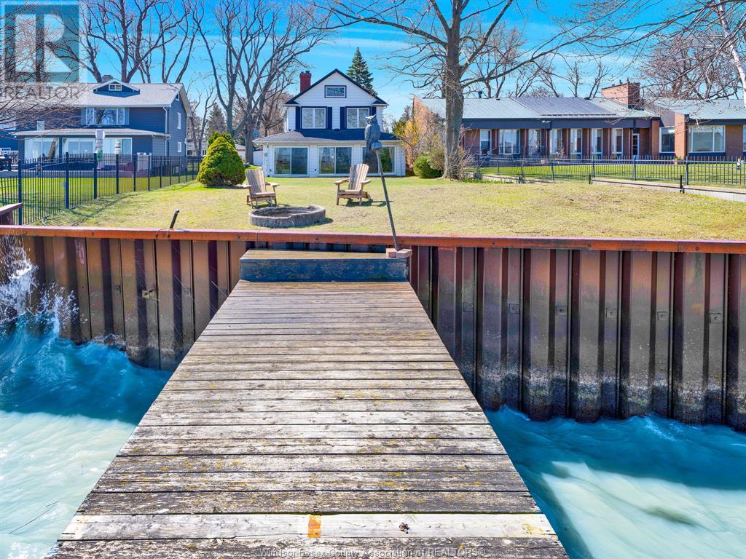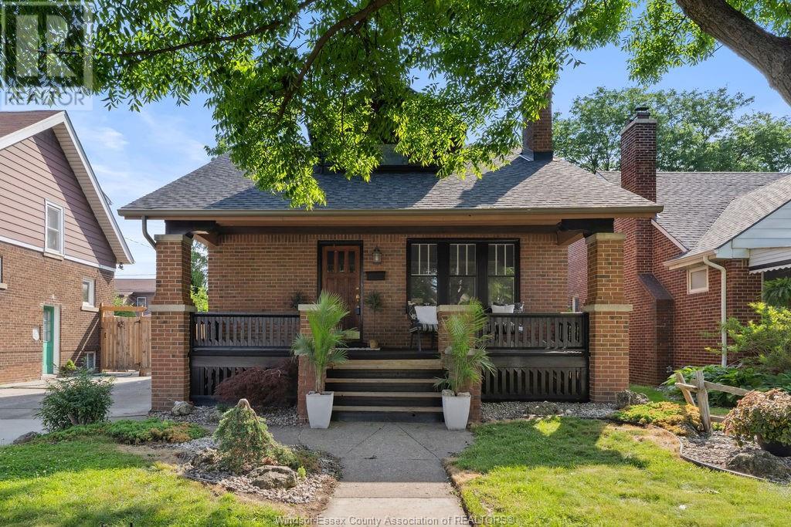211 3730 Eastgate Drive
Regina, Saskatchewan
South facing unit bright & spacious 1130 sq.ft 2 bedrooms, 2 bathrooms, Unit features open concept with kitchen overlooking the dining room and living room with garden door to balcony. Large kitchen with lots of cabinets, pull out drawers, island/eat up bar, walk in pantry, master bedroom with walk in closet and large 3 piece ensuite. Large laundry/storage room, as well as storage in the parkade. Building located close to all east end amenities grocery store, shopping, restaurant. Don't miss your opportunity to view this property. (id:57557)
2302 Meadow Lark Lane
North Battleford, Saskatchewan
Welcome to this beautifully renovated home in sought-after Kildeer Park! With 1,471 sq ft of stylish, modern living space, this move-in-ready property has been updated from top to bottom. Step inside to discover a bright and airy main floor featuring all new flooring, trim, lighting, interior doors & patio doors, windows, and a stunning kitchen complete with crisp white cabinets and a cheerful pop of color. The dining room flows seamlessly into a cozy family room—ideal for entertaining or relaxing with a good book and a glass of wine. Around the corner, the spacious living room offers updated pot lights and the perfect place to unwind. The main floor also features three generous bedrooms, a beautifully updated 4-piece bath, and a 3-piece ensuite off the large primary bedroom. Downstairs, you’ll find a large family/recreation room with a wet bar, an additional bedroom, a 4-piece bathroom, and a den—perfect for a home office or playroom. The oversized laundry/utility room offers ample storage space for all your extras. The insulated single attached garage connects to the house through a convenient breezeway, offering direct access without braving the elements. Patio doors from the dining area lead to a private deck with built-in privacy screens. The fenced portion of the yard offers a secure space for pets or kids, and approval is in place to fence in the west side, adding even more outdoor space. This home truly has it all—location, layout, and so many updates. Don’t miss your chance to make it yours! (id:57557)
941 Vaughan Street
Moose Jaw, Saskatchewan
Welcome to this adorable 752 sq ft bungalow nestled on South Hill – the perfect opportunity for first-time buyers or savvy investors! Step inside through a spacious boot room and into a bright, functional kitchen with plenty of cabinetry and a cozy eat-in dining area. The main level features a large living room ideal for relaxing or hosting, along with two generously sized bedrooms and a 4-piece bathroom. Downstairs, you'll find a practical layout with laundry conveniently located right at the bottom of the stairs, plus a 3-piece bathroom nearby. A spacious third bedroom offers the perfect retreat for guests, older kids, or a home office. The basement is rounded out with a large utility/storage room - plenty of space to stay organized. Outside, enjoy a partially fenced backyard with lots of room for kids or pets to run and play, a patio area for dining, plus easy back alley access. The impressive 11' x 42' extra-long single detached garage is partially insulated and perfect for parking one or two vehicles, with bonus space for a small workshop or extra storage. Shingles on both the house and garage were replaced in 2021. Located in a lovely area close to schools, parks, and local amenities, this home offers comfort, functionality, and tons of potential. Affordable, adorable, and move-in ready - don’t miss your chance to own this gem in Moose Jaw! (id:57557)
8 Jaxon Road
White City, Saskatchewan
Welcome to 8 Jaxon Road - a stunning walkout bungalow nestled on 4.99 acres of park-like paradise, right on the edge of White City. Pride of ownership is evident in every inch of this meticulously maintained property, lovingly cared for by the original owners over the past 20 years. Just a short drive from Regina, this home offers the best of both worlds - quiet country living with city convenience. Step into the spacious foyer, where a beautiful two-sided gas fireplace greets you and connects the entryway to the sun-filled living room. Enjoy views of your private, tree-lined yard through oversized windows, and cozy up in the living room with built-ins and a hidden TV. The open-concept main floor flows seamlessly into the dining room and kitchen, featuring granite countertops, a corner pantry, ample cabinetry, and a full stainless steel appliance package. The main level also boasts a large primary suite with a walk-in closet and ensuite, two additional bedrooms, a full 4pc bathroom, and a clever laundry chute leading to the lower level. Downstairs, the bright walkout basement with in-floor heat offers a massive rec room complete with a wet bar, perfect for entertaining! You’ll also find two more bedrooms, an additional bathroom, a large laundry room with built-in cabinets and ironing board, and a mechanical/storage room. A mudroom with custom lockers leads into the dream garage—an oversized triple with its own bathroom and a sports locker room ideal for hockey gear or outdoor toys. Step outside to your own private park-like yard. Enjoy the covered deck, sprawling lawn, concrete patio with built-in fire pit, and wired 220V service ready for a hot tub. Underground sprinklers and three yard hydrants (fed by an 85-foot well) make caring for the lush landscape easy, while the home itself is connected to town water. This incredible acreage offers space, privacy, and the com... As per the Seller’s direction, all offers will be presented on 2025-07-06 at 1:00 PM (id:57557)
1218 E Avenue N
Saskatoon, Saskatchewan
Charming Character Home in the Heart of Mayfair! Welcome to 1218 Avenue E North, a delightful 2-bedroom + loft, 1-bathroom home nestled in one of Saskatoon’s most vibrant and walkable neighbourhoods. Situated just off 33rd Street, you’re steps away from beloved local spots like Christie’s Bakery, The Hobnobbery, and The Cheese-list—perfect for coffee dates, shopping, or weekend treats. Inside, you’ll find a warm and inviting space with a semi open-concept layout that flows beautifully from the living room into the dining area and kitchen—ideal for both everyday living and entertaining. The upstairs loft adds bonus space for a home office, creative studio, or guest room, while the partially finished basement offers extra room for a rec area, storage, or future development. Out back, escape to a plant lover’s paradise—a lush, private patio surrounded by greenery and mature trees. The fully fenced yard is great for kids, pets, or hosting summer BBQs. A single detached garage and extra parking pad complete the package. Location is everything—and this one delivers. You’re just minutes from downtown, Sask Polytech, schools, bus stops, grocery stores, parks, and all major amenities. Whether you’re a first-time buyer, downsizer, or looking for a home with character and convenience, this Mayfair gem is one you won’t want to miss. Book your showing today and see the lifestyle that awaits at 1218 Avenue E North! (id:57557)
18991c 219 Highway
Corman Park Rm No. 344, Saskatchewan
Prime Future Redevelopment Opportunity on Highway 219 – 79.45 Acres Just Minutes from downtown Saskatoon. Discover the potential of this rare investment and redevelopment opportunity located only 7 km south of Saskatoon on Highway 219. With nearly 80 acres of land—approximately 70 of which are currently cultivated and leased—this property offers outstanding value for investors and developers looking toward future growth near the city limits. The site includes a well-maintained 1,962 sq. ft. bungalow currently leased and operating as office space. The home features high basement ceilings and flexible layout potential and a a 13' x 49' carport. Additional structures include, a 40' x 45' metal shop with 16' ceilings (partially heated and featuring mezzanine storage), and a massive 48' x 118' Quonset with a 14' x 22' door and mostly concrete flooring—perfect for a variety of uses now or during future transitions. With its location, infrastructure, and size, this property is ideally positioned for future redevelopment potential while generating revenue in the interim from both commercial and agricultural leases. Whether you're considering long-term holding, subdivision, or commercial application, opportunities like this don’t come along often. (id:57557)
107 545 Hassard Close
Saskatoon, Saskatchewan
Welcome to Kensington Flats, where comfort meets contemporary! This chic 2-bedroom, 1.5-bath condo sits on the 1st floor and comes with both an underground and a surface parking stall—yes, two spots! Inside, you’ll find a bright, open-concept living space with soaring 9’ ceilings and a modern kitchen that checks all the boxes: quartz countertops, glass tile backsplash, stainless steel appliances, soft-close cabinetry, and a moveable island for extra prep space or casual dining. The airy living room leads to a private balcony, ideal for sipping your morning coffee or winding down at sunset. The thoughtful layout tucks the bedrooms away from the main living area, offering peace and privacy. The full-size stackable washer and dryer make laundry day a breeze, and central A/C keeps things cool all summer long. Located in the heart of Kensington, with easy access to Blairmore’s shops, cafes, and groceries—you’re never far from what you need. This is low-maintenance living with high-style appeal. Just unpack and enjoy. (id:57557)
9 Waldie Crescent
Brantford, Ontario
Welcome to 9 Waldie Crescent—this beautifully renovated home is located in the desirable West Brant community, close to schools, parks, and trails. Offering 3,345 square feet of finished living space, this 2-storey home includes a legal separate dwelling in the basement, perfect for an in-law suite or rental income potential. The main floor features 9-foot ceilings and has been freshly painted throughout (2024/2025). Step into the spacious foyer that leads to a versatile office, also ideal as a den. The formal dining room is perfect for hosting larger dinners, highlighted by coffered ceilings, crown moulding, and hardwood floors. The open-concept kitchen, living room, and eat-in area create the perfect space to entertain family and friends. A natural gas shiplap fireplace with built-ins on either side serves as the focal point of the room. The renovated kitchen (2025) boasts new cabinetry, quartz countertops, stainless steel appliances, and a central island. Sliding doors open to the fully fenced backyard featuring a deck and a large shed/workshop—an ideal space to enjoy the warmer months. A stylish powder room completes the main level. Upstairs, the primary suite includes two walk-in closets and an ensuite with double sinks, a soaker tub, and a stand-up shower. The upper level also offers three additional bedrooms, a full bathroom, a large laundry room, and a bonus space—perfect for a home office—with access to the upper balcony. The basement features a legally separate dwelling with a bedroom, 3-piece bathroom, separate laundry, living room, and eat- in kitchen. Check out the feature sheet for more details! (id:57557)
9 Waldie Crescent
Brantford, Ontario
Welcome to 9 Waldie Crescent—this beautifully renovated home is located in the desirable West Brant community, close to schools, parks, and trails. Offering 3,345 square feet of finished living space, this 2-storey home includes a legal separate dwelling in the basement, perfect for an in-law suite or rental income potential. The main floor features 9-foot ceilings and has been freshly painted throughout (2024/2025). Step into the spacious foyer that leads to a versatile office, also ideal as a den. The formal dining room is perfect for hosting larger dinners, highlighted by coffered ceilings, crown moulding, and hardwood floors. The open-concept kitchen, living room, and eat-in area create the perfect space to entertain family and friends. A natural gas shiplap fireplace with built-ins on either side serves as the focal point of the room. The renovated kitchen (2025) boasts new cabinetry, quartz countertops, stainless steel appliances, and a central island. Sliding doors open to the fully fenced backyard featuring a deck and a large shed/workshop—an ideal space to enjoy the warmer months. A stylish powder room completes the main level. Upstairs, the primary suite includes two walk-in closets and an ensuite with double sinks, a soaker tub, and a stand-up shower. The upper level also offers three additional bedrooms, a full bathroom, a large laundry room, and a bonus space—perfect for a home office—with access to the upper balcony. The basement features a legally separate dwelling with a bedroom, 3-piece bathroom, separate laundry, living room, and eat-in kitchen. Check out the feature sheet for more details! (id:57557)
215 2459 Cousins Ave
Courtenay, British Columbia
Bring your business to this amazing opportunity in the heart of Courtenay! This 1,491 sq. ft. open design commercial space offers a versatile layout with 18.5 ft ceilings allowing an addition of a second floor or mezzanine, making it ideal for a variety of businesses. A large bay door at the rear provides easy access for deliveries, shipments, or equipment, ensuring seamless operations. Ample parking and easy access allows easy flow for clientele to your doorstep. Book a showing today to see how this space can help your business grow. (id:57557)
23 1039 Tyee Terr
Ucluelet, British Columbia
Welcome to your cozy west coast retreat located at Reef Point Cottages, in the quaint seaside community of Ucluelet, BC. Inside, you’ll find a fully renovated studio suite featuring modern lighting, a refreshed kitchen with updated appliances, 3-pce bathroom, bonus storage loft, and stylish decor throughout. Thoughtfully furnished for comfort, functionality and charm, the space offers a true west coast vibe. The cabin sleeps two adults, with a pull-out couch for an additional guest. Step onto the back deck and enjoy the peaceful sounds of nature—an ideal spot to unwind with your morning coffee or evening elixir. Just a short stroll is Terrace Beach, a family-friendly spot great for beachcombing and play as well as the The Wild Pacific Trail. Pacific Rim National Park is just a short 15 minute drive, for the surfing enthusiasts. This turn-key cabin is perfect as a personal getaway or as an income-generating vacation rental. Please inquire for more details or to arrange a viewing. (id:57557)
22620 96 Av Nw Nw
Edmonton, Alberta
ABSOLUTELY a Move in Home. Custom built over 2100 Sq ft, SIX (6) bedroom home with mortgage helper. LEGAL BASEMENT SUITE, CENTRAL AIR CONDITION, Stunning gourmet kitchen! Gorgeous family room! Magnificent master suite! Experience the most impressive approach to what a great home is! No expense was spared, no detail missed to make sure that your life here can be amazing! From the grand entrance to your right is a royal dining room and a very spacious living room to enjoy family time and friends! Reimagine cooking in YOUR new gourmet kitchen! Upstairs you have the 4 bedrooms and 2 Full Baths nicely situated for great comfort. Upper floor bonus room. The fully finished basement comes with a 2 bedroom, 1 bath, second kitchen and laundry. Let’s not forget all landscaped front and backyard with a beautiful cobblestone patio to enjoy romantic dinners outdoors! Extremely conveniently situated close to A.Henday and Yellowhead, 2 minutes from the Market Lewis Estates Plaza! Walking distance to school. A MUST SEE! (id:57557)
84 Sandollar Drive
Mount Hope, Ontario
Welcome to this stunning, fully renovated end-unit condo in the sought-after gated community of Twenty Place! Rarely available and featuring a double car garage, this exceptional home offers 2+1 bedrooms plus a den and 3 full bathrooms. Every detail has been thoughtfully curated — from the engineered hardwood flooring throughout to the coffered ceilings, high baseboards, and upgraded interior doors. The beautifully renovated kitchen boasts custom cabinetry, granite countertops, a pantry, and breakfast bar. The finished lower level is an incredible bonus, offering a separate apartment ideal for a nanny, caregiver, or teenager, complete with its own kitchen and 3-piece ensuite. Additional highlights include an insulated garage door and motor, upgraded banister and railings, carpet runner, and a fully finished laundry room. The professionally landscaped front and rear yards create a tranquil, private outdoor retreat. Residents of Twenty Place enjoy exclusive access to a vibrant clubhouse with an indoor pool, fitness centre, library, meeting rooms, outdoor patio, tennis and pickleball courts—a true community atmosphere with amenities for all interests. This is a rare opportunity to live in a meticulously upgraded home in one of the most desirable adult lifestyle communities! (id:57557)
5985 Salish Rd
Duncan, British Columbia
Prepare to be impressed by this stunning custom home, where quality craftsmanship and attention to detail shine throughout. The open-concept main level offers a seamless flow from the great room to the expansive covered deck—perfect for taking in breathtaking sunsets and 180° panoramic views of Quamichan Lake, Mt. Tzouhalem, and surrounding farmland. The gourmet cherry kitchen features dazzling granite countertops, an 8-foot island, and elegant cabinetry. The luxurious primary suite includes a freestanding soaker tub, tiled shower, and heated tile flooring. The lower level offers an entertainer’s dream space with a full bar and plenty of room for games, media, or relaxation, plus a separate guest suite with its own entrance, a 4th bedroom, and a full bath. A dedicated workshop, generous storage in the full-height crawl space, and thoughtful details like coffered ceilings, custom built-ins, wainscoting, and glass transoms elevate this exceptional home. (id:57557)
38 Prosser Drive
Branch Lake, Saskatchewan
Here’s a rare opportunity to own a pristine 0.35-acre lakefront lot at scenic Branch Lake, nestled in northwest Saskatchewan’s peaceful parkland-to-boreal transition zone. These well-treed parcels offer the serenity of a smaller, but deep, lake with northern pike and walleye in its waters. Power and phone installed to each lot boundary. Private boat launch. Experience the quiet charm of the lakeside living while staying close to the amenities available in Loon Lake, Paradise Hill, or Cold Lake. Outdoor enthusiasts will appreciate the proximity to the Bronson Forest with its year around recreation opportunities, numerous lakes, and wildlife. There is all season accessibility from either west from Loon Lake or south and east of Cold Lake from Highway 21 on secondary road #699 to RR 3243 north (approx. 4 miles). Detailed maps and signage are in place. Each lot is subject to building restrictions within 12 years of purchase to preserve the continuity and natural character of the resort community. A wholesale purchase consideration is being offered for those who would like the option of acquiring multiple lots for a family compound, or for investors looking to grow their portfolio. A proposed second phase for additional lots situated one row back is also available. GST applies. Please contact the listing office to request a detailed information package. (id:57557)
153 Foster Avenue
Fall River, Nova Scotia
Dreaming of owning a beautiful lakefront home in the highly sought after community of Fall River? Wait no longer! Welcome to 153 Foster Ave. Perfectly nestled on a 1.2-acre lot, this 4 bed 3.5 bath home offers the ideal blend of comfort & scenic beauty. With 177 ft of waterfront, who needs a cottage when you live here? The open-concept layout seamlessly connects the living room, dining room & kitchen, making it ideal for entertaining. Large windows allow for lots of natural sunlight to warm & brighten the space and features a stunning double sided propane fireplace for added elegance & warmth. The kitchen is a chefs dream with quartz countertops & a generous island (w a Jennaire stove top), making it ideal for family meals. Also on the main level, is a bathroom & the entrance to the garage off the kitchen that is ideal for unloading groceries. The upper level features a spacious primary bedroom with walk-in closet & ensuite, 2 additional large bedrooms with tons of closet space & a full bath. The lower level includes a bedroom, bathroom & a large rec room with a woodstove. With a WALK OUT basement; what a great opportunity for an in-law suite. Heat pumps have been installed to optimize the homes efficiency & add additional comfort for all seasons. The sprawling shoreline offers exceptional views & privacy. Receive exclusive WJCC summer day camp access & rates. Enjoy the boathouse/lakefront bar w tons of space for entertaining. Afternoon/evening sun, it is a perfect spot for enjoying your morning coffee & evening sunsets. Located within an excellent school district, a 2 min walk to the playground/basketball courts & soccer field, 5 min drive to all amenities, Rec Centre, Ashburn Golf Course & 10 mins to Bedford/Sackville! This home seamlessly blends comfort, functionality & breathtaking natural beauty. Whether you're seeking a tranquil retreat or a family haven, this property offers the best of waterfront living. Dont miss the opportunity to make it yours! (id:57557)
505 Queensdale Avenue E
Hamilton, Ontario
Move-in-ready 1.5 storey home in central Mountain location. Perfect for first-time buyers or downsizers. Features open-concept living/dining, exposed brick wall, hardwood floors, updated kitchen with gas stove, deck with BBQ line. Three bedrooms, updated bathroom. Covered porch, fenced yard, parking for two. Recent updates: furnace, windows, roof, flooring. Walkable neighbourhood near parks, schools, transit, shopping. (id:57557)
33 Abbey Road
Amherst, Nova Scotia
CUSTOM EXECUTIVE HOME IN AMHERST! Welcome to this beautifully designed 3-bedroom, 4-bathroom home in one of Amhersts most sought-after subdivisions. Perfectly located near all levels of schools and just a block from a childrens park, this property offers both convenience and a family-friendly environment. What makes this lot stand out? No rear neighbors enjoy privacy and open views! Step through the front door into a spacious foyer that opens into a bright, inviting living room featuring tall windows and an electric fireplace. The main level boasts a seamless open-concept layout, including a stylish half bath, formal dining area, and a kitchen equipped with custom cabinetry, Corian countertops, and stainless steel appliances. Upstairs youll find: Two generous guest bedrooms, a large primary suite with en-suite bath, A full bath, An incredible bonus family room with a cozy fireplace and private balcony overlooking Amherst perfect for relaxing or converting into a 4th bedroom. The lower level offers even more space with a large rec room, a full bathroom, and a spacious mechanical/storage room. Additional Features: In-floor radiant heating throughout the home and attached 20x24 garage with high ceilings. Built to R2000 standards for maximum energy efficiency. Impeccably maintained and move-in ready. This one-of-a-kind property is a perfect blend of comfort, quality, and location. Dont miss your chance to call this executive home yours! (id:57557)
915 East River Road
New Glasgow, Nova Scotia
This 1.13 Acre commercially zoned property in a prime location adjacent the Aberdeen Hospital and across the street from Shoppers Drug Mart at the Park St & East River Rd Intersection offers prime redevelopment potential, or an opportunity to convert the 3,580 SF wood frame historic residential building to commercial use. C3 Highway Commercial Zone allows a broad variety of uses. Other nearby amenities are A&W/ Shell (850 East River Rd) and Lawton's Drugs (810 East River Rd). Access from Trans Canada Highway 104 from Exit 25 is 750 meters away from 915 East River Road. (id:57557)
12506 Riverside Drive
Tecumseh, Ontario
Don’t miss this exceptional opportunity to own a 3 bedroom home on the shores of Lake St. Clair in desirable Tecumseh. Set on a prime waterfront lot with a solid steel breakwall, this property offers peace of mind and protection while you enjoy panoramic lake views and direct water access. Whether you're ready to modernize the existing home or envision building your custom lakefront dream home, the possibilities are endless. A detached 2 car garage provides additional storage and convenience. With no need for a cottage, this is your chance to embrace the lakefront lifestyle every day. (id:57557)
25 Palmer Road
Waverley, Nova Scotia
Welcome to 25 Palmer Road, Waverley. This lovely bungalow is situated in a highly desirable area of Waverley, close to Waverley Memorial Elementary School, Waverley Animal Hospital, and other local services. A lot of work has been done on this house, including the replacement of 90% of the electrical wiring, the addition of solar panels, and the installation of new windows, to name a few examples of the work completed. You'll find a list of all the jobs done in the documents. You'll be the proud owner of a healthy, extremely well-maintained home in a quiet, leafy setting. Please don't delay, contact me to arrange a viewing of your next home. (id:57557)
25 Redbury Street Unit# 55
Hamilton, Ontario
Searching for a home where you can just open the door and settle in? Look no further! This impeccably updated end unit townhome in the charming Quinndale neighbourhood is ready for you! Every detail has been meticulously cared for in this home, offering 3 bedrooms & 2 bathrooms and engineered hardwood flooring throughout the main and second floor. Located on the Hamilton Mountain, you’ll love being close to all the great amenities - shopping, schools, trails and easy access to the Linc/Redhill. The living space extends even further with a beautifully finished basement—perfect for family movie nights, a home office or a gym. But the real bonus? As an end unit town, you can enjoy the benefit of a private backyard oasis perfect for entertaining, gardening or unwinding after a long day. This is the one you’ve been waiting for - a perfect location with so much to offer. Don’t let it slip away! (id:57557)
20 Autumn Leaf Road
Dundas, Ontario
Welcome to Pleasant Valley – One of Dundas’ Most Sought-After Neighbourhoods! This charming 4-bedroom, 1.5-bath, 2-storey home is nestled on a beautifully landscaped 50 x 105 ft. lot in the heart of the desirable Pleasant Valley community. The main floor features a spacious living room perfect for hosting your growing family, a formal dining room, and a well-designed kitchen with ample cabinetry and generous workspace. Upstairs offers four generously sized bedrooms—ideal for comfortable family living. The fully fenced backyard provides a private and secure space for children and pets, with plenty of room to entertain. Ideally located near scenic rail trails, top-rated schools, the hospital, and shopping. Just minutes to downtown Dundas, Ancaster, the 403, and the Linc. This ideal family home is ready for your personal touches— make it your dream home! (id:57557)
2338 Windermere Road
Windsor, Ontario
Classic charm meets modern luxury in this beautifully renovated 3-bedroom, 2-bath home located in highly desirable South Walkerville. Every detail has been carefully curated—starting with a brand new custom kitchen featuring premium cabinetry, concrete countertops from ANR, and elegant finishes perfect for both everyday living and entertaining.The main floor also features a stylishly remodeled full bath, and contemporary lighting throughout, giving the home a fresh yet timeless feel. Upstairs, you'll find a massive primary suite designed for comfort and versatility. With enough space for a sitting area or home office, this retreat also boasts a luxurious ensuite bathroom complete with a walk-in glass shower, soaker tub, and a walk-in closet—your private oasis. Major updates include all new plumbing and electrical, plus a new roof in 2020, new AC, ensuring peace of mind for years to come. Located on a quiet, tree-lined street just minutes from parks, schools, shopping, and restaurants, this home offers the best of South Walkerville living. Move-in ready and thoughtfully finished from top to bottom, 2338 Windermere is a rare opportunity to own a completely renovated home in one of Windsor’s most cherished neighborhoods. (id:57557)

