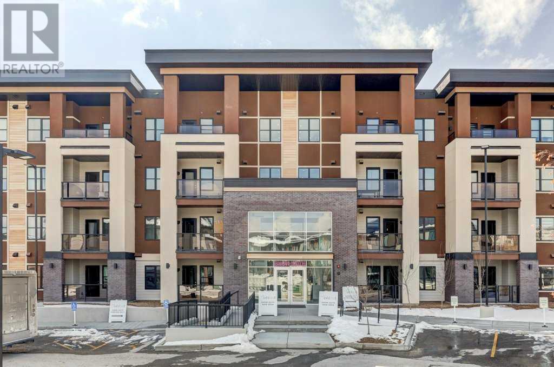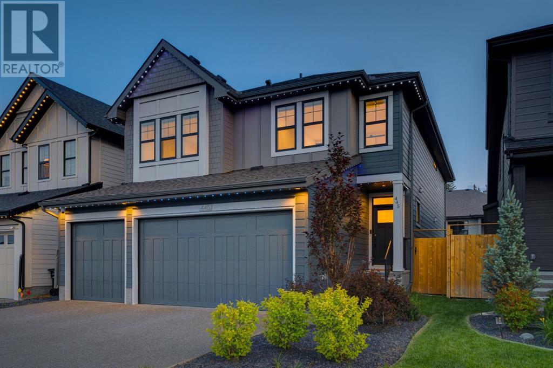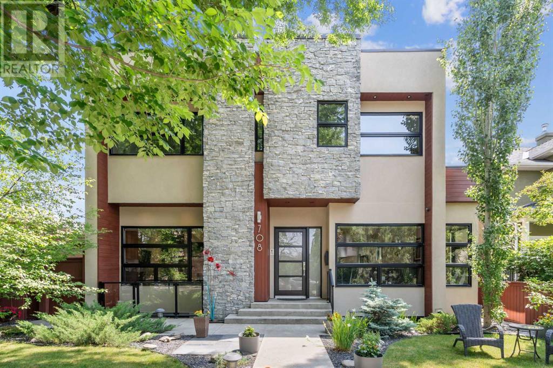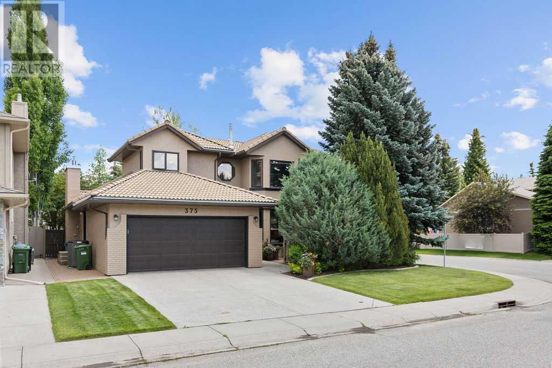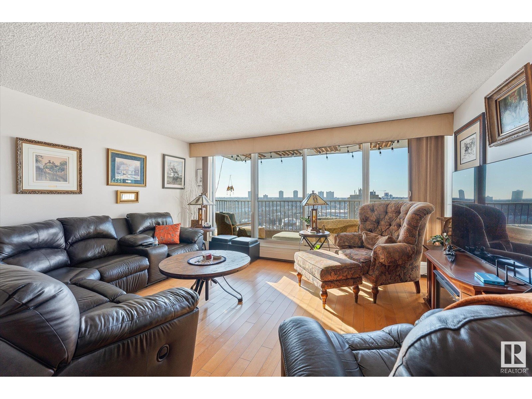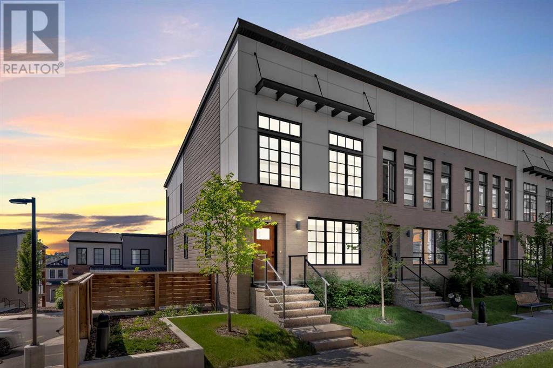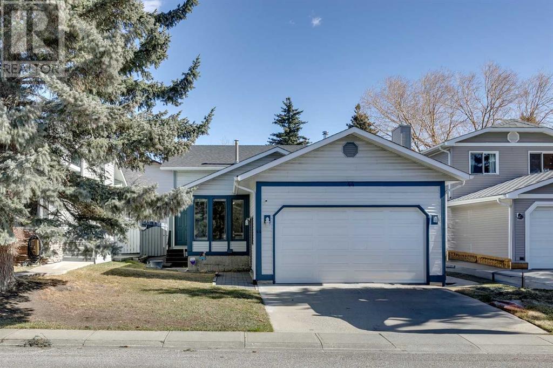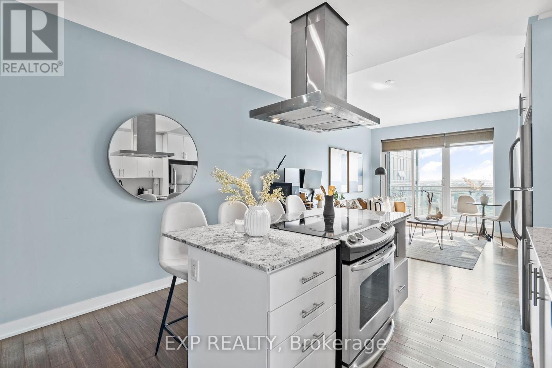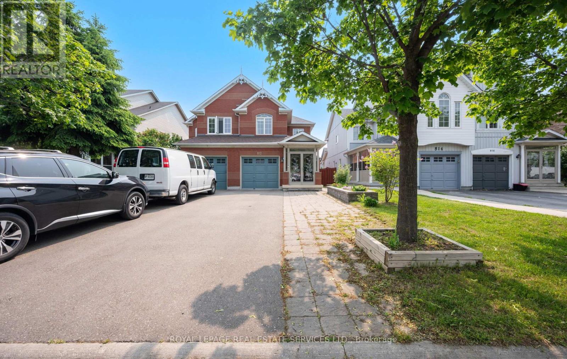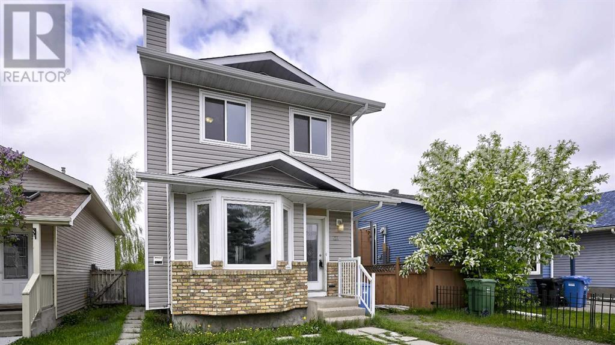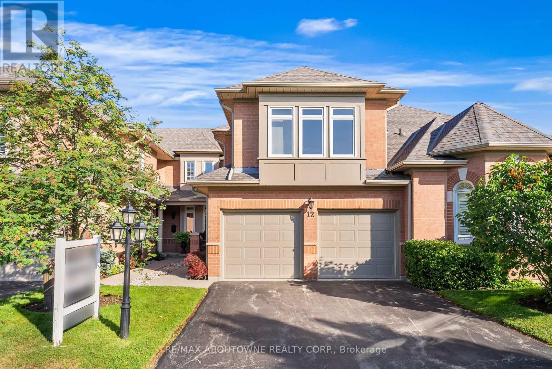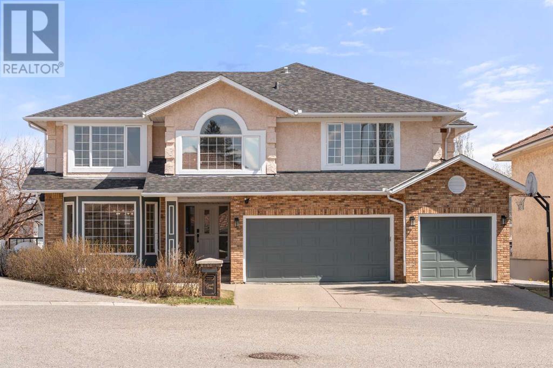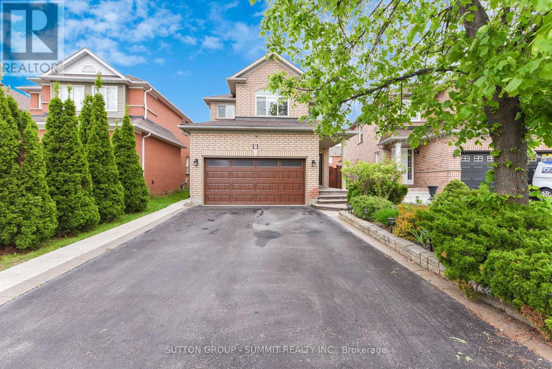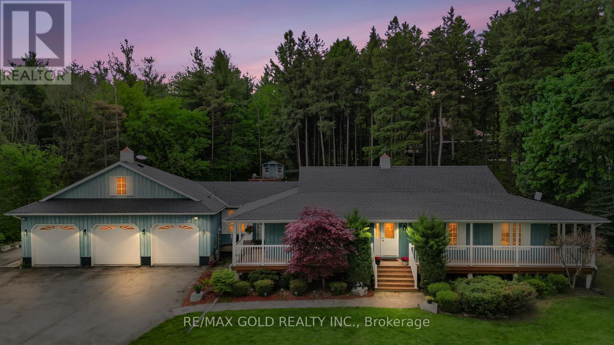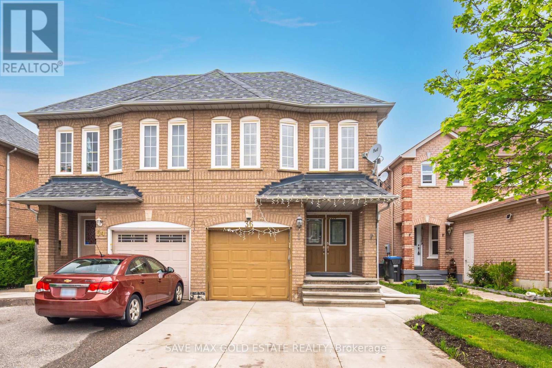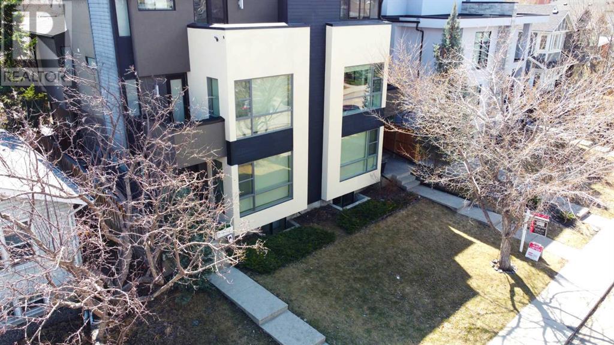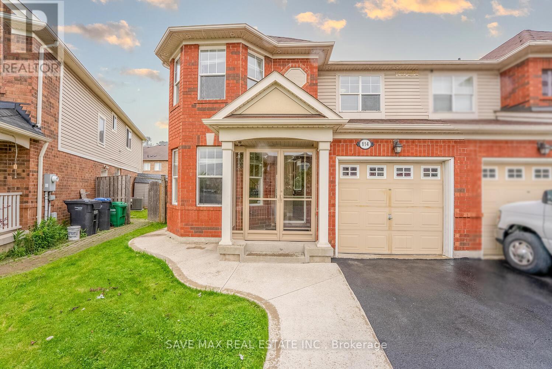140 Whitworth Way
Calgary, Alberta
**CORNER LOT & LEGAL SUITE** Welcome to modern elegance in a prime location! This fully renovated, four-level split home sits on a spacious corner lot, offering contemporary finishes and a unique layout designed for both comfort and versatility. Imagine a life where every essential amenity is merely a short stroll away—with the hospital, train station, daycare, and shopping centre all within easy walking distance, convenience is at your doorstep. Step inside to discover a thoughtfully updated interior featuring three bright and spacious bedrooms upstairs, complemented by a separate, legal basement suite with two additional bedrooms—ideal for a mortgage helper or rental income opportunity. The charming front balcony invites you to experience relaxed mornings outdoors, while the expansive, concrete backyard sets the stage for memorable gatherings and lively BBQ sessions. Completing the package is an oversized double garage, ensuring ample room for your vehicles and extra storage. This property is not just a home; it’s a lifestyle upgrade that seamlessly blends style, functionality, and unbeatable location. Secure your chance to call this exceptional residence your own, and embrace the perfect intersection of modern living and convenience. (id:57557)
1116, 81 Arbour Lake View
Calgary, Alberta
| VERSATILE | MODERN | MOVE-IN READY | PRIME LOCATION | CONVENIENT LIVING |Welcome to your new oasis—an exceptional ground-floor unit tucked inside a charming boutique building in Arbour Lake, Calgary’s exclusive lakefront community. Perfect for outdoor enthusiasts, this sought-after neighborhood offers year-round recreation, including:Scenic walking/biking pathwaysTop-rated schoolsParks & sports fieldsThe library & Melcor YMCAVibrant Crowfoot Shopping DistrictCommuters will love the easy access to Crowchild Trail, Stoney Trail, and John Laurie Blvd, while Crowfoot LRT Station is just a 10-minute walk away.? Interior HighlightsStep into a stylish & functional 2-bedroom, 1-bathroom home, featuring the popular ‘Midtown’ floor plan. The open-concept layout is enhanced by plush carpeting, creating a cozy, welcoming space.The modern kitchen is a true standout, offering:Elegant quartz countertopsSubway tile backsplashUndermount double sinkBreakfast barSleek stainless steel appliancesAmple cabinet & counter spaceFrom the living area, step onto your expansive balcony—perfect for relaxing or entertaining, with plenty of room for outdoor dining and lounge furniture.??? Private SpacesThe primary bedroom is bright and serene, complete with a large closet and generous natural light.The second bedroom is incredibly versatile—ideal as a guest room, home office, or creative studio.The 4-piece bathroom features:A luxurious 5-foot soaking tub with full-height tile surroundStylish quartz vanity with undermount sinkIn-suite laundry room with extra storage space?? Building PerksEnjoy a thoughtfully designed building with top-tier amenities, including:Ample bike storage & visitor parkingSecurity systems & sound-dampening constructionLandscaped grounds with underground irrigationHigh-speed elevator & energy-efficient Low-E windowsIn-floor heating, BBQ gas line on balconyTitled underground parking stall with separate storage lock er?? Why You’ll Love ItWith low condo fees, premium finishes, and an unbeatable location, this move-in-ready gem is your chance to embrace the Arbour Lake lifestyle—one of Calgary’s most desirable communities.Don't wait—schedule your showing today! This exceptional unit won’t last long. (id:57557)
10004 Willowview Road Se
Calgary, Alberta
**OPEN HOUSE SAT & SUN JUNE 28 & 29 FROM 1PM TO 3PM** Welcome to WILLOW PARK! This property boasts one of the largest lots in the community, located just half a block from the Willow Park Golf and Country Club. This exceptionally clean 3-bedroom bungalow offers mature trees, privacy, an oversized heated double garage (accessible from a paved back alley) with a unique attached storage area, RV parking, and much more. The highlight of the property is the expansive 64' x 188' lot, zoned H-GO. The sunny west-facing backyard includes a deck and a sheltered outdoor firepit/fireplace (in "as-is" condition, requiring burner replacement and gas line reconnection), perfect for relaxing and enjoying a fire. Inside, the home is impeccably maintained, featuring gleaming hardwood floors on the main level. The spacious, open kitchen retains its original cabinets and is equipped with matching white appliances. The primary bedroom upstairs is generous in size and includes a two-piece en-suite. Two additional bedrooms complete the main floor. The fully developed lower level offers a cozy family room, a large area suitable for a games room (to accommodate a pool or ping pong table), and a spacious fourth bedroom ideal for guests or teenage kids. The utility/laundry room is particularly roomy, including a large deep freezer (included), a newer furnace and humidifier (both only 2 years old), and a water tank replaced in May 2021. This home presents immense potential for anyone looking to renovate and update a property in one of Calgary's most desirable communities. It is conveniently located close to transportation, a library, shopping, amenities, schools, and offers an easy drive to downtown. Don't miss out on this amazing opportunity—book your showing today! (id:57557)
211 Sandstone Drive Nw
Calgary, Alberta
Look No further! NEW LOWER PRICE! Discover this beautifully upgraded cozy single-family home in the sought-after NW community Sandstone. Featuring 3 spacious bedrooms, 2 bathrooms, and a generous Southwest facing Sunny Backyard for your future garage development etc. Large floor to ceiling bay window in the bright living room. Jet tub in the lower level bedroom. Notable upgrades include Freshly painted ceilings and walls. New bathtub and faucets. New tiles installed. New vinyl plank flooring throughout throughout the house. Updated fence and wrap-around deck with a fresh coat of paint. Repainted window frames inside and out. New quartz countertops with a new sink and faucet. New 40-year roof shingles. This 4-level split offers both comfort and style. Perfect for families looking for space and affordability! Close to parks, public transit hub (bus route #3 directly to Downtown) , schools and shopping centers. ACT NOW before it’s gone! (id:57557)
2, 6408 4a Street Ne
Calgary, Alberta
Well maintained townhouse with a total of 3 BEDROOMS, 2 FULL BATHROOMS, FINISHED BASEMENT and a PRIVATE FENCED YARD!! This cozy townhouse has over 1,300 SQFT OF TOTAL LIVING SPACE, SUPER LOW CONDO FEES, and is located in a FANTASTIC CENTRAL NEIGHBOURHOOD, on a NICE QUIET STREET! The property has been updated over the years, including the kitchen, flooring, appliances, etc.. *OPEN HOUSE SUNDAY JUNE 29, 12:00-2:00pm* (id:57557)
29 Country Village Gate Ne
Calgary, Alberta
Open house Sunday June 29, 1:00-4:00 pm ** Good starter home or investment property. This well kept 2 story townhouse features end unit, 2 titled parking stalls, hardwood and tiles flooring throughout the main floor, and front covered porch. It has 3 good size bedrooms on the upper floor, and large walk-in closet. Main floor with large and bright living room, spacious dining area, open kitchen, and sliding door to large deck. It closes to Vivo, library, restaurants, schools, shopping, playground, and easy access to major roads. ** 29 Country Village Gate NE ** (id:57557)
445 Shawnee Boulevard Sw
Calgary, Alberta
OPEN HOUSE – Sat & Sun June 28 & 29(1-3pm) This home, just two years young, SHOWS LIKE NEW and is available for IMMEDIATE POSSESSION. Skip the showhome parade, and 6-12 months of building, this home could be yours today! This is ESTATE LIVING in Shawnee Park, a street of dreams and steps to the path & park system winding through what was Shawnee Slopes Golf Club – WONDERFUL! This homes offers a generous 2867 sq ft above grade with another 914 sq ft developed down. There are 4 beds and a Bonus Room up, 4.5 baths and a fully developed lower level with a large rec room and 5th bed for your guests. On the main you will love the 9’ ceilings and the soaring 14’ vaulted ceiling in the Great Room, wideplank vinyl flooring through the main, designer lighting fixtures and window coverings and quartz countertops which run through the whole home. The Great Room is a space to entertain with its wonderful family space, generous eat-in kitchen and the kitchen itself with s/s appliances, including a gas stove. The main level also features a unique nanny or in-law quarters with a full bedroom, bathroom and den/home office. Upstairs you will love the Bonus Room, a space for the family to gather among themselves. The primary bedroom is generous in size and enjoys a 5pc en suite. The two additional beds on the upper level are well-sized, each with walk-in closets. The lower level has been finished by the builder offering a large rec room, a 5th bedroom and full bath. ADDITIONAL HIGHLIGHTS include: a south facing rear yard, Central A/C, irrigation, a TRIPLE CAR GARAGE and Gemstone lighting. Call your Realtor today and skip the lines at the showhomes. (id:57557)
708 33a Street Nw
Calgary, Alberta
Open House: Sun, June 29, 2-4 | Discover luxurious and contemporary inner-city living in this stunning, sun-filled home in Parkdale. Architecturally designed, this custom home features expansive unobstructed windows showcasing the lush greenery and treelined street and the unique vaulted staircase lined with skylights to bring in the lovely natural light. 33A is the only street that does not have 'through access' to Memorial Drive which means the traffic is minimal. The main level is the heart of the home, showcasing a spacious, modern kitchen with walnut and Shenck cabinetry, high-end Gaggenau appliances, and sleek chrome fixtures. The large quartz island with an eating bar, complemented by an adjacent breakfast area, is perfect for casual gatherings. Across from the kitchen, a family room with big windows looks out onto the south backyard with mature trees, composite decking, a built-in hot tub, and lower stone patio with a granite gas fire table. A double-sided stone fireplace connects the family and formal spaces, featuring a contemporary chandelier and large windows. Beautiful floating walnut stairs lead to the upper level, where there is a primary "retreat" with an incredible ensuite: designer soaker tub, double vanities, a jewelry vanity, a steam shower, and a walk-in closet. It also has its own deck with a speaker and treetop views. There is a large bonus room with a feature wall, full laundry room, and two additional bedrooms - each with WIC and ensuites, one with a steam shower. The lower level offers versatile recreation space with a wet bar, wine room, games area, home theatre, and a 4th bedroom with ensuite. The O/S triple garage features a 'Hayley' workbench & side cabinets, overhead storage, epoxy floors, and a tool organization system. Additional luxuries include a smart home system (security, lighting, and AV) with speakers inside and out. The main and upper floors have 10-foot ceilings, while the basement boasts 9-foot ceilings. The home features hardwood floors on all levels and in-floor heating in the basement and tiled areas. This bespoke home combines modern elegance, functionality, and a convenient lifestyle—just steps from Foothills Hospital, the University of Calgary, and a quick bike or drive to downtown. Schedule your viewing today and see how this home can elevate your lifestyle. (id:57557)
3339 Victory Crescent
Mississauga, Ontario
Prime Location with Income Potential! Nestled in one of the area's most desirable neighborhoods, this spacious 5-level backsplit sits on a premium corner lot and features 4+2 bedrooms, offering exceptional versatility for extended families or savvy investors. The upper level includes 4 generously sized bedrooms and a beautiful eat-in kitchen complete with recently upgraded stainless steel appliances. This home is ideal for multi-generational families or those looking for rental income potential. The basement units feature a shared kitchen, two spacious bedrooms, and separate side entrances for added privacy (Triple-A basement tenants willing to stay ). Outside, enjoy a concrete walkway leading to a private backyard complete with a shed for storage and plenty of room for entertaining and family gatherings. Located just minutes from Pearson International Airport and major highways (427, 401, 407), and within walking distance to the Malton GO Station, places of worship, schools, shopping, grocery stores, and parks. Dont miss out, this home is priced to sell! (id:57557)
15 Dalhousie Crescent Nw
Calgary, Alberta
Open House: June 28 & 29, from 1:30 to 3:30 PM. Investor alert — or ideally, live upstairs and rent out the lower level!It’s rare to find a half-duplex with this much square footage. This spacious bi-level duplex offers 1,201 sq. ft. on the main level. The layout features a large, functional kitchen, a generous living room with a wood-burning fireplace, and an east-facing dining area — perfect for enjoying your morning tea — with a patio door that leads to a balcony. The kitchen boasts ample cabinetry and stainless steel appliances. The bright primary bedroom includes a 4-piece ensuite, while two other well-sized bedrooms share a 3-piece bathroom. A conveniently located laundry room on the main floor also provides extra storage space. The lower level features an illegal 2-bedroom suite with a separate entrance. The bedrooms are bright, with large windows, and the suite includes its own washer and dryer. There’s also a full-sized kitchen and a cozy family room with a second wood-burning fireplace. Additional features include two private parking spots in the backyard. The roof and hot water tank were replaced in 2022. Located on a quiet street within walking distance to schools, shopping, and the C-train State. Just a 5-minute drive to the University of Calgary and quick access to Crowchild Trail, Shaganappi Trail, and downtown (only 20 minutes away). Don’t miss this great opportunity! (id:57557)
13 Stillwater Crescent
Brampton, Ontario
Welcome to 13 Stillwater Crescent - this is the one you've been waiting for! This double car garage detached home has been tastefully upgraded by the owners and is waiting for you to call it home. Features 2,740 square feet of total living space! This rarely offered gem features 3+1 spacious bedrooms and 3.5 washrooms. Very practical layout, plenty of windows flood the interior with an abundance of natural light. Upgraded flooring throughout the home. This home has a completely carpet-free interior.The main floor features a spacious kitchen with stainless steel appliances, upgraded flooring, and walkout to the rear yard. Separate living, family, and formal dining room on the main floor! Living room with a beautiful bay window features a view of the front yard. Ascend to the second floor which features 3 spacious bedrooms and upgraded washrooms! Master bedroom with hardwood flooring, generously sized closet, and an ensuite. Second and third bedroom feature hardwood flooring and spacious closets. Second washroom on this level is super convenient! Professionally finished below grade entrance completed with a city-approved permit leads you to the fully finished basement featuring a kitchen, spacious bedroom, and full washroom. This space makes for a lucrative rental opportunity. Double car garage satisfies all of your storage needs. Spacious double wide driveway assures ample parking space. Step into the backyard to enter your own personal oasis, featuring a wooden deck and luscious green yard - this is the perfect place for kids to play, entertaining your guests, and much more. Nestled in a quiet and mature neighbourhood on a peaceful crescent with true pride of ownership! The combination of location, upgrades, and layout make this the one to call home.Location, location, location! Situated in a mature and peaceful neighbourhood. Close to schools, grocery stores, parks, public transit, banks, gymnasium, shopping, trails, and all other amenities. (id:57557)
75 Everbrook Crescent Sw
Calgary, Alberta
OPEN HOUSE SUN JUNE29TH FROM 2 TO 4. Backs Onto Pathway with Pond Views | Steps from Fish Creek Park | 4 Beds | 4 Baths | Finished Basement.Nestled in the heart of Evergreen and backing directly onto a scenic, pathway overlooking a large pond, this beautifully upgraded 4-bedroom, 4-bathroom home is just a few hundred feet from the tranquil trails of **Fish Creek Park**. Set on a quiet street and within walking distance to schools, this property offers the perfect balance of nature and convenience.Step inside to discover a spacious open-concept layout with 9-ft knock-down ceilings, elegant maple hardwood and tile flooring, and a versatile front flex room– ideal for a home office or formal dining. The sun-filled west-facing living space offers uninterrupted views of lush green space, creating a peaceful retreat in your own backyard.The gourmet kitchen is a chef’s dream, featuring:Tall cabinetry and pot drawersGranite countertopsStainless steel appliances, including a BOSCH dishwasher and slide-in GAS stove Convenient walk-through pantry leading to a laundry area with sink and cabinetry.Upstairs, you’ll find three generous bedrooms, including a luxurious primary suite complete with:Air-jetted soaker tubDouble vanitiesPrivate water closetWalk-in closetA spacious bonus room offers the perfect space for family movie nights or a kids’ playroom.The professionally finished basement (by the builder) features 9-ft ceilings, a large recreation/play area, a fourth bedroom, and a full bathroom – ideal for guests or growing families.This move-in-ready home offers proximity to all amenities, parks, and transit, while being tucked away in a serene location surrounded by nature.Don’t miss your chance to own this exceptional Evergreen beauty – it truly must be seen to be appreciated! Few steps away from schools and bus station easy access to Stoney Tr. and short drive to COSTCO. (id:57557)
375 Woodbriar Circle Sw
Calgary, Alberta
Beautiful well maintained updated family home filled with natural light is situated in Woodbriar Estates on a super quiet street and backing onto Woodbriar Park. This 2491 sq. ft. home has gorgeous curb appeal, freshly painted inside and out (2024/25) with new flat ceilings on the main and upper floors. The main level has been newly renovated with LVP flooring now open from kitchen area to the dining and living room making it perfect for entertaining guests. The kitchen has loads of cupboard space with upgrades that include black appliances, granite counter tops, island, pantry and a new beverage center. Breakfast nook opens to the large deck, private back yard oasis with shed and plenty of tree coverage for privacy. Family room has vaulted ceilings, skylights, built-ins and a cozy fireplace. Completing the main level is a dedicated laundry room with sink and half bathroom. Access to the fully finished insulated attached double garage featuring epoxy floor. slatted walls and custom metal built-in cabinets is through the laundry/mud room. Upper level has 3 generous bedrooms (1 currently used as a hobby/craft room) and an office retreat. Large primary bedroom includes a 5 piece ensuite with a heated soaker Bains tub, separate shower, in floor heating, walk-in closet and access to the upper balcony for your morning coffee. The lower level is a huge fully finished large space that includes a pool table and room for your morning workout along with a bathroom and additional storage. Additional high end features include no maintenance cement tile roof , newer high efficiency furnace, hot water tank, water softener, vacuum system, central air conditioning and underground sprinkler system. All light fixtures have been upgraded to LED lights. This is a beautiful home that can not be overlooked. Seeing is wanting!!!! Open house Sunday June 29 1-4 PM (id:57557)
94 Somerglen Close Sw
Calgary, Alberta
Welcome to this beautifully maintained two-storey detached home, situated on a quiet street in the heart of Somerset. With four bedrooms, three and a half bathrooms, and a fully finished basement, this residence offers a perfect balance of space, style, and functionality. Set on a desirable corner lot siding onto a green space with walking paths that wind through the neighbourhood, the home enjoys a bright, open setting with no direct neighbours on one side. Inside, you’ll find a freshly painted interior that immediately reflects pride of ownership throughout, along with rich hardwood flooring that adds warmth and elegance to the main living spaces. The heart of the home is the updated kitchen, featuring newer countertops and a stylish backsplash that adds a modern touch. It opens seamlessly into the living room, where a cozy fireplace creates the perfect backdrop for relaxing or hosting guests. The open-concept design ensures that family and friends can all be together in one connected, comfortable space. A functional mudroom at the back of the home adds everyday convenience, and large windows throughout allow natural light to pour in, creating a warm and welcoming atmosphere. Upstairs, three generous bedrooms are paired with a versatile bonus room that can easily adapt to your needs—whether it’s a home office, play area, or media room. The spacious primary suite offers a private ensuite complete with a relaxing soaker tub, while a second full bathroom serves the additional bedrooms. The fully finished basement includes a fourth bedroom with a walk-in closet, a full bathroom, and a large open recreational room- ideal for guests, teens, or extended family. Step outside to a thoughtfully designed backyard and enjoy summer evenings on the large deck, gather around the flagstone fire pit, or unwind to the sound of your custom smart-controlled waterfall feature—your personal oasis at home. Situated on a quiet, friendly street, this home provides a peaceful retreat while remaining close to schools, shopping, transit, and the Somerset waterpark. With thoughtful updates and timeless charm, this home truly has everything you need in one place. (id:57557)
157 Midtown Court E
Airdrie, Alberta
Welcome to your dream home—a stunning, well-kept gem nestled on a spacious corner lot with unbeatable curb appeal and breathtaking views of the pond right from your backyard! This southwest-facing beauty offers everything your family needs and more, all in a location that blends nature, comfort, and convenience.What Makes This Home Special?-Premium Corner Lot with unobstructed pond views-Southwest-facing backyard – enjoy sunshine all day!-Beautiful curb appeal & fully landscaped yard-Covered front porch – perfect for morning coffees ?-Steps to walking/biking trails, dog park & playground-Walk to amenities & enjoy easy highway access Inside the Home-Bright, open-concept layout with 9’ ceilings-Vinyl plank flooring throughout main level-Cozy gas fireplace with elegant mantel & display nook-Oversized windows = tons of natural light ?? Chef’s Kitchen Includes:•Large island with seating•Granite countertops•Tons of beautiful cabinetry & coffee nook•Designated coffee bar with accent lighting•Under-cabinet lighting•Electric stove with gas hookup optionUpper Level Comfort-3 spacious bedrooms with large windows- Primary suite with walk-in closet-Convenient upstairs laundry-3 full baths + 1 half bath Bonus Basement Features-Fully finished basement with 2 large windows-Cold storage/pantry room- Built-in vacuum system-Sump pump (peace of mind!)-Ideal for media room, gym, or guest suiteGarage & Exterior Perks- double car garage-Composite backyard deck – zero maintenance-Gas line for BBQs-Freshly painted/stained fence-All-new window blindsThis Home Has It All – Space, Style & Location! Book your private showing today and fall in love! (id:57557)
#1002 9923 103 St Nw
Edmonton, Alberta
STUNNING RIVER VALLEY VIEW from this RENOVATED 2 bedroom 2 bathroom condo in VALLEY TOWERS conveniently located steps to the river valley, the LRT, Downtown, the Ice District & quick access to the U of A. Beautiful kitchen with custom cabinetry with lots of pull-out drawers, granite countertops, designer skyline glass backsplash, black appliances, concrete wall between the kitchen & dining room. Spacious living room with access to the south facing balcony. The 2nd bedroom is across from the 4 piece bathroom. The primary suite has access to a south facing balcony to enjoy the great views. There is also a walk through closet with closet organizers & an upgraded bathroom with a walk-in shower. Also, there is a laundry/storage room. Titled underground parking #150 & an extra storage locker #24. The condo fees include all utilities, cable TV & the amenities: Fitness room, Indoor Pool, Hot Tub, Sauna, Steam Room, Social Room, an Outdoor Patio with BBQs & Visitor Parking. (id:57557)
252, 7820 Spring Willow Drive Sw
Calgary, Alberta
***OPEN HOUSE JUNE 29 | 1:00 PM TO 3:00 PM *** Luxury Townhouse in Springbank Hills. This stunning corner unit townhouse boasts over 1,600 sq ft of living space, featuring an open floor plan with luxury vinyl plank flooring throughout the house. The gallery-style kitchen is a chef's paradise, equipped with upgraded ceiling-high cabinets, built in refrigerator, quartz countertops, gas cooking range and a massive center island. The spacious living room and extra windows offer plenty of natural light. The dining area can comfortably fit a 6-seat table, leading to oversized patio provide ample space to entertain family and friends, creating unforgettable memories.. The upper level features an oversized master bedroom with a bath oasis, customized shower with glass enclosure, and walk-in closet, also has a dedicated office space. A second primary bedroom with unobstructed view of rocky mountain, walk-in closet and ensuite bathroom provides ample space for family members. Washer/dryer on the upper level add to the convenience. This townhouse also features a heated triple car garage, central air conditioning, right beside visitor parking and well managed complex. Located in the sought-after Springbank Hills community, residents enjoy easy access to top-rated schools, universities, shopping centers, and Stoney Trail. Don't miss this incredible opportunity to own a luxury townhouse in one of Calgary's most desirable communities! (id:57557)
212 Shawnee Square Sw
Calgary, Alberta
Welcome to this brand new 2025-built townhome located in the highly desirable Shawnee Slopes community of Calgary, Alberta! This modern home features a double tandem attached garage for your convenience. Inside, you'll find two spacious master bedrooms, each with its own ensuite bathroom—one featuring a relaxing bathtub and the other with a sleek shower, offering both options for your comfort. The home boasts upgraded stainless steel appliances and expansive cabinetry, providing plenty of storage and style. The main floor is covered with durable vinyl flooring, while the upstairs offers cozy carpeting. With its prime location in Shawnee Slopes, this home offers easy access to Fish Creek Park, schools, shopping, dinning, public transit and the CTrain, making it the perfect blend of luxury and practicality. This community also offers convenient access to Stoney Trail, Macleod Trail, the nearby YMCA, Costco, and quick escapes to the mountains. Whether you're a first-time buyer, investor, or searching for your next home, this pet-friendly property presents a rare opportunity to own a brand-new townhome in one of Calgary’s most established and well-connected neighborhoods. **Condo fee includes exterior maintenance, snow removal & grass clippings. Property tax not assessed by city yet. New Home Warranty as per builders agreement. Don't miss out on this amazing opportunity! (id:57557)
44 Scenic Cove Circle Nw
Calgary, Alberta
This beautifully designed home offers the perfect blend of space, style, and convenience - featuring five spacious bedrooms and four full bathrooms, it’s an ideal fit for large or multi-generational families. From the moment you walk in, you’ll love the open-concept main floor with a well-appointed kitchen offering a breakfast bar and abundant counter space, perfect for everything from weekday meals to weekend entertaining. Soaring vaulted ceilings in the living room create a bright, airy feel, complemented by natural light throughout the home.The welcoming family room features a pretty white brick fireplace, creating the perfect cozy atmosphere in the winter months. There’s a built-in desk with full-height cabinetry—ideal for remote work—as well as an area for the kids to play, and a brand new bathroom! Step out from the walkout basement into a peaceful backyard complete with composite decking, rubber steps and walkways, and a charming garden space—a perfect spot for quiet mornings or family BBQs.The lower level is fully developed with two additional bedrooms, a versatile den with its own ensuite (great as a home office, gym, or guest suite), and a thoughtfully designed laundry room with built-in cabinetry, a sink, and counter space for folding.This home also features a fully insulated garage, equipped with shelving, bike hooks, and a convenient side door entrance. Recent updates include a newer roof (2014), newer garage door (2017), washer and dryer (2017), dishwasher (2022), refrigerator and stove (2014), bay window in the primary bedroom (2022), the new furnace in 2024, a newly added bedroom, and a full bathroom completed in 2025.Location is everything—and this home truly delivers. Just minutes away from the vibrant shopping, dining, and entertainment options at Crowfoot Crossing, you’ll find everything from major grocery stores, restaurants, and cafes to a movie theatre, banking, and fitness facilities. The Crowfoot C-Train station is within easy reach, mak ing downtown commutes or trips across the city effortless. Families will appreciate the nearby schools, both public and Catholic, catering to all grade levels, and the YWCA Crowfoot location offering fitness programs, swimming, and community activities.Whether you're raising a family or just looking for room to grow, this home has the space, features, and unbeatable location you've been waiting for.Welcome Home! (id:57557)
1932 - 165 Legion Road N
Toronto, Ontario
Welcome to elevated lakeside living in one of Torontos most vibrant waterfront communities. This stunning 2-bedroom, 2-bath corner suite offers 800 square feet of sun-filled, thoughtfully designed space with soaring 9-ft ceilings, expansive west-facing windows, and breathtaking sunset views. The smart split-bedroom layout provides ideal privacy for professionals, roommates, or guests, while the open-concept living and dining area flows seamlessly into a modern kitchen featuring stainless steel appliances, a generous island, and sleek contemporary finishes. Freshly painted and professionally cleaned, this move-in-ready condo is the perfect blend of style, comfort, and functionality. Beyond the unit itself, residents enjoy access to over 75,000 square feet of truly exceptional 5-star amenities including indoor and outdoor swimming pools, a fully equipped gym, yoga and wellness spaces, sauna, BBQ terraces, lounge areas, theatre, party rooms, and co-working zonesall overseen by a 24/7 concierge. Located just steps from the lake, nature trails, shops, cafes, and transit, with quick access to major highways, this is a turnkey opportunity in a thriving and connected community. Includes one parking spot and locker. A must-see for professionals, small families, or savvy investors seeking lifestyle and value in one of the citys most desirable neighbourhoods. (id:57557)
812 Golden Farmer Way
Mississauga, Ontario
**Charming Semi-Detached Gem in Sought-After Old Meadowvale Village!** Welcome to this beautifully maintained, move-in-ready home nestled in one of Mississauga's most desirable and family-friendly communities Old Meadowvale Village! Start your mornings in style with a cup of coffee on the brand-new enclosed front porch, offering a cozy and private space to relax. Step inside to discover elegant hardwood and ceramic flooring throughout the main level, leading to a spacious, sunlit eat-in kitchen - perfect for family meals and entertaining guests. The open-concept family room features a cozy gas fireplace, creating the ideal setting for gatherings and memorable evenings. Enjoy outdoor living in the fully fenced, sun-soaked backyard complete with a generous patio perfect for BBQs, entertaining, or simply unwinding after a long day. Conveniently located between Heartland Town Centre and Mclaughlin-Derry shopping areas, close to Highways 401 and 407, this home offers ample storage in the basement to keep your home spacious and airy. This lovingly cared-for home combines comfort, style, and location and is your opportunity to live in a welcoming neighborhood close to top-rated schools, parks, trails, and all amenities! **Your dream home awaits!** (id:57557)
124 Riverbrook Way Se
Calgary, Alberta
THIS IS THE ONE! Welcome to the best location in Riverbend. This immaculately maintained home has had the roof, windows, and siding replaced, and it backs onto the soccer fields and path system! Step through the front door and you’re greeted by beautiful bay windows that flood the front room with natural light, perfect for plant lovers or anyone who loves a sunny space. The kitchen has plenty of working room and big windows overlooking the backyard and soccer fields, making it a bright and cheerful place to cook or hang out. Worried about space for the kids? No need! Three bedrooms make it a great fit for a young family, especially with several schools within walking distance. The large undeveloped basement is ready for your personal touch, set it up just the way you want. Book your showing before this home is SOLD! (id:57557)
31 Belmont Crescent Sw
Calgary, Alberta
MASSIVE LOT! They just don’t make them this big anymore! Welcome to beautiful Belmont! This stylish 2 storey home with double garage offers over 1,840 square feet of finished living space above ground, and the perfect place to call home. The gigantic sunny backyard is both beautiful and low-maintenance, featuring a covered deck and a lovely gazebo—ideal for entertaining, relaxing, or enjoying warm summer days. Inside, the home is equipped with air conditioning and a water softener for year-round comfort. Upstairs, you'll find the generous primary bedroom, complete with a luxurious 5-piece ensuite and a walk-in closet with a large window. 2 additional spacious bedrooms, a full bathroom, a bonus family room, and a laundry room with built-in cabinets and storage round out this level. The unfinished basement provides endless opportunities to add your personal touch and increase future value. Tucked away on a quiet street & located in a growing community with easy access to schools, parks, shopping, and major roadways, this home is perfect for families or anyone looking to settle in a vibrant neighborhood! (id:57557)
57 Magnolia Terrace Se
Calgary, Alberta
**Open Houses** --> June 13th 4pm-6pm & June 14th 11am-1pm and June 15th 3pm-5pm - Welcome to this stunning 4-bedroom, 2.5-bath home in the desirable lake community of Mahogany. With an unimaginable number of upgrades, this property offers luxury, function, and low-maintenance living. Be sure to check out this immaculate 2,711 square foot home on a quiet street and 1 kilometre from the Mahogany Beach House!The main floor showcases luxury vinyl plank flooring, upgraded lighting throughout, and tasteful, yet elegant, finishings. It features 8-foot doors, a front office with wood slat accents, and a custom mudroom with built-in storage. The chef’s kitchen is the true highlight with ceiling-height cabinetry, an expanded oversized island with premium quartz countertops, a herringbone backsplash, and high-end appliances including a gas range with immaculate hood fan. Adjacent to the marvelous kitchen is a butler’s pantry with upgraded cabinetry and counterspace along with storage. The dining area boasts a striking accent wall, and the living room includes an electric fireplace with mantle and enlarged windows adorn the walls. Windows are adorned with Hunter Douglas blinds and upgraded for blackout in all bedrooms!Upstairs, the spacious primary suite offers a tray ceiling with ambient lighting, a massive walk-in Closet with high-end built-ins, and a spa-like ensuite featuring quartz counters, a soaker tub, tiled shower, and dual vanities with a full mirror cabinet. There are three additional sized bedrooms upstairs for all larger families with space and bedroom needs. The laundry room is upgraded with tile surround and built-in shelving. Some additional upgrades include dual A/C zoned temperature control, upgraded underlay and carpet, Cat5 wiring in every room, TV backing, upgraded oversized mirrors to the ceiling in every bathroom, smart switches and plugs, and upgraded bathrooms throughout. The basement includes enlarged windows, including a window with dual pan e removal capabilities, radon rough-in, and dual furnaces. The basement is partially finished with just walls up surrounding the utility area.Outside, the entire front and back yards are zero maintenance and exceptionally designed with amazing features such as pavers, high-end artificial grass, and an incredible pergola with lighting—perfect for relaxing or entertaining. The double garage is fully outfitted with storage solutions, EV charger rough-in, and a windowed garage door. Solar panels on the roof allow power generation to help offset power consumption bills.This well-designed and energy-efficient home in Mahogany is move-in ready. Schedule your private showing today as there is so much more to this home and it is a must see! (id:57557)
12 - 2165 Country Club Drive
Burlington, Ontario
This spacious 3-bedroom, 2.5-bathroom, DOUBLE CAR GARAGE condominium townhome spans approximately 2,241 sq. ft. plus the lower level in the prestigious Millcroft community, offering an unparalleled lifestyle for golf enthusiasts. Backing onto the first tee of the Millcroft Golf and Country Club. Step inside to a sun-drenched, open-concept main level. Crown mouldings, deep baseboards, upgraded floor tiles, and natural finished hardwood flooring enhance the ambiance. The great room is a dream, with abundant space & a gas fireplace. The formal dining room a haven. The kitchen, which shines with extensive white cabinetry with crown mouldings and valance lighting, stone countertops & stainless-steel appliances. On the upper level there three spacious bedrooms. The grand primary suite is a true retreat and boasts a walk-in closet. The 4-pieceensuite bathroom dazzles with its white cabinetry, glass-front display cabinets, stone counters with under-mount sinks, heated floor tiles and a built-in sleek built in makeup vanity. The large glass-enclosed shower features a rain shower head, built-in bench seating, and a frameless glass enclosure. Two additional bedrooms share a stylish 4-piece main bath with light-finished cabinetry, and a tub/shower combination. The washer and dryer have been moved to the basement; however, the provisions and hookups still exist should you want to return the laundry room to its original location. (id:57557)
3830 49 Avenue
Stony Plain, Alberta
A NICE CAR WASH IN THE CITY OF STONY PLAIN. THE POPULATION IS AROUND 20,000. IT HAS 11 WAND BAYS AND 2 AUTO BAYS. IT HAS BEEN IMPROVED WITH A CONCRETE BLOCK CAR WASH THAT WAS CONSTRUCTED BETWEEN 1999 AND 2004. LAND SIZE IS 0.85 ACRE. (id:57557)
2021 Mccracken Court
London North, Ontario
Wow! Outstanding 2 Storey home on an exceptionally quiet court in Sunningdale with triple car heated garage with direct access to basement on one of the largest lots (approx. 1/3 of an acre) in the subdivision. You will wait for months, possibly years to find this combination in North London again! 2003 Build with approximately 2,600 sq. ft. above grade & an additional 1,000 sq. ft. finished in basement for approximately 3,600 sq. ft. on 3 levels. Excellent open floor plan with elegant two storey foyer/entry overlooking Living Room & spacious formal dining room. Huge eat-in kitchen is completely open to the equally spacious main floor family room with gas fireplace, vaulted ceiling & palladian window. Light coloured hardwood flooring & ceramics throughout main floor, south exposure & an abundance of natural light. Original design allowed for 4 bedrooms but built with 3 oversized bedrooms, 4 piece main bath & 5 Piece Ensuite with bidet off Primary Bedroom. Finished lower level features a huge family room, an additional games room with pool table that can be included in the purchase price & an additional finished room that has the option of being an office, future bathroom (rough-in) or possible kitchen if a future lower level suite is desired (direct access with stairs from garage into lower level makes this easy). Car & other hobbyists will appreciate the heated 3 car garage with oversized doors for larger vehicles, extra workshop space at the end of one bay (powered workbench included) & abundance of outdoor parking. Unique park like, extremely private/mature back yard offers an expansive newer deck with oversized pavillion ideal for both relaxing & entertaining, and a large stamped concrete patio area as well. Excellent mechanicals with new A/C & furnace in 2020. Steps from Plane Tree Park & Playground, in one of the best school districts in the City & conveniently located to Western U, University Hospital & all the other North London amenities & shopping. (id:57557)
67 Douglas Woods Hill Se
Calgary, Alberta
Welcome to 67 Douglas Woods Hill SE—an immaculately maintained home that effortlessly blends comfort, style, and functionality in one of Calgary’s most sought-after communities. With 3 bedrooms, 3.5 bathrooms, and a long list of thoughtful upgrades, this home offers space for growing families and peaceful retreats alike. Step inside to discover rich oak hardwood flooring and new baseboards, setting the tone for the care and quality carried throughout the home. The front living and dining area welcomes you with warm natural light from a large bay window, offering a beautiful and inviting place to gather. The kitchen is both warm and functional, featuring crisp white cabinetry, stainless steel appliances, and a travertine backsplash that adds natural texture and timeless charm. Just off the kitchen, you’ll find a bright breakfast nook overlooking the backyard, followed by a cozy second living room with a fireplace—making the main floor ideal for entertaining across multiple spaces or simply enjoying quiet nights at home.Stepping upstairs, off the master bedroom is a 5-piece ensuite which is a luxurious escape, featuring exquisite heated travertine tile floors, a deep soaker tub, dual vanities, and a walk-in tiled shower with stunning natural light. Two well-sized bedrooms and a newly renovated 3 pc main bathroom completes the upstairs space. Enjoy year-round comfort with a new furnace (2021), central A/C (2023), humidifier (2024), and triple-paned windows (2023) throughout the house that maximize efficiency and quiet. A major highlight is the beautifully updated 3-season sunroom, recently insulated and finished with new siding and doors—an ideal space for morning coffees, quiet afternoons, or hosting guests. Step outside and you’ll find a professionally landscaped yard that rivals any show home: synthetic grass, vibrant lilac trees, lush greenery, and lava rock accents create a picture-perfect, low-maintenance escape. The cedar pergola, crafted with 8” posts and fre shly stained in 2023, anchors the backyard, offering both shade and ambiance for summer gatherings. Underground sprinklers in both the front and back keep everything thriving with ease - truly a backyard oasis. The exterior of the house itself has had some major renovation as well, including new doors and a full repainting of the vinyl siding and brickwork in 2023. Remote-controlled Abbey blinds throughout the home add modern convenience, and a new garage door (2021) enhances both curb appeal and peace of mind. The basement is fully developed, offering a cozy rec area, home office space, a full bathroom, and a second kitchen complete with appliances.With its striking curb appeal, thoughtful renovations, and ideal location near green spaces, schools, shopping, and the Eaglequest Golf Course, this home checks all the boxes. Pride of ownership is evident inside and out—this is one you won’t want to miss. OPEN HOUSE - Sat & Sun June 28th/29th from 1-4 PM! (id:57557)
146 Dawson Harbour Rise
Chestermere, Alberta
Welcome to this stunning detached laned home located in the vibrant and family-friendly community of Dawson Landing in Chestermere. This spacious house offers 1820sqft. Step inside to discover a thoughtfully designed layout that combines style, comfort, and functionality. The main floor features a full bathroom and a versatile bedroom, ideal for guests or a home office. The open-concept living, dining, and kitchen areas are perfect for both everyday living and entertaining. The upper level offers three bedrooms, including a spacious primary suite with a private ensuite and bonus area. Located just minutes from all essential amenities including grocery stores, schools, parks, clinics, and restaurants. Whether you're a first-time buyer or looking to upsize, this beautiful home is move-in ready and available for quick possession. Don't miss this opportunity to be part of one of Chestermere’s most desirable communities. Hurry and book a showing for this gorgeous home today!" (id:57557)
138 Creekside Way Sw
Calgary, Alberta
Welcome home to this fully finished, 4 bedroom, family focused home in Sirocco of Pine Creek – offering nearly 2900 SF of developed space, prepare to fall in love with all the extras packed into this home. Designed for modern living, the heart of the home is the light and bright upgraded kitchen featuring quartz counters, centre island with breakfast ledge, over-height cabinets, stainless steel appliances including a gas stove, double door fridge with water dispenser & walk-through pantry to the mud room/garage (so convenient). The kitchen overlooks the living room with stylish electric fireplace and dining room with French door to the new rear deck and fully fenced back yard. The main floor office/study is a convenient additional feature & 2 piece bath completes the floor. Upstairs retreat to the spacious bonus/family room with large windows. Primary bedroom is tranquil & inviting, with large windows, and easily accommodates king-sized furniture. The 5 piece ensuite with dual sinks, soaker tub and separate shower is sure to impress, and the walk in closet finishes the space. The rest of the level offers 2 additional bedrooms, each with walk in closets, 4 piece main bath and upper laundry room. The lower level features a separate side entrance, is builder-finished and offers a great independent living space with bar/kitchenette, full bathroom and spacious bedroom PLUS additional laundry on the level – a great space for an older child or extended family. Additional features include the oversized double attached garage, 38’ wide lot (not a 0-lot line), landscaping and sod already completed, recently sealed front drive and sidewalk. This enviable home is in the desirable master-planned community of Pine Creek - with over half the community preserved as an environmental reserve, it offers breathtaking Southern Alberta views and a serene, nature-filled setting. Fish Creek Park in just 10 minutes, the trendy Township Shopping Center is only 4 minutes. Additional shopping and entertainment, including Shawnessy/Millrise Shopping Complex and a VIP Cinema, are only a short drive away. Don’t miss this incredible opportunity to own this move-in-ready home. (id:57557)
227 Union Avenue Se
Calgary, Alberta
Open house Sunday June 29 1 to 3, Fully Finished & Move-In Ready! No GST!Why wait to build? This 4-year-old bungalow is packed with upgrades you won’t get from the builder! Featuring 10' main floor ceilings, 9' basement ceilings, and a bright open layout. The front porch opens to a sun-filled Living Room, adjacent dining area, and a spacious kitchen with granite counters, stainless steel appliances, 2 sky lights, pantry, recessed lighting, under valance lighting and a peninsula. The Den/music room or diner syle nook is off the kitchen has many uses. Master bedroom is on the main floor with an ensuite containing a 5' shower, granite vanity, and custom walk-in closet with wood shelves. Large windows , 10 ft ceilings and a ceiling fan. Main floor laundry with access to the low-maintenance yard.The home is complete with wrought iron spindles on the staircase, luxury vinyl plank, tile and carpet. The fully developed basement includes a huge entertaining room with dry bar upper cabinets and bar fridge. There are 2 good sized bedrooms, with egress windows and both with walk in closets. A full bath, computer nook, and storage under the stairs. The back yard is smaller, no grass to cut other than 5 ft across the front of the house, but still private. There is an oversized heated garage (23’ x 24.5’) with upper storage and a great size of garage that doesn't exist in this area. Pride of ownership throughout—turnkey and ready to enjoy! Great amenties with CinePlex, hospital, River valley , easy access to Stoney Trail and to High way 22 to Bragg Creek and Banff National Park. (id:57557)
121 Candle Place Sw
Calgary, Alberta
***OPEN HOUSE SUNDAY JUNE 29th 2-4pm*** BEAUTIFUL WALKOUT 6 BEDROOM ESTATE HOME loaded with high-end upgrades on a HUGE PIE LOT within a QUIET CUL-DE-SAC that is WITHIN WALKING DISTANCE TO FISH CREEK PARK! Charming curb appeal with an INSULATED TRIPLE CAR GARAGE immediately impresses. Inside is a welcoming sanctuary FRESHLY PAINTED with executive updates that include DESIGNER LIGHTING, 2 HE FURNACES, 2 AIR CONDITIONERS, NAVIEN HOT WATER ON DEMAND, A WATER SOFTENER, STONE COUNTERTOPS throughout, UPDATED VINYL PLANK FLOORING on the upper and lower levels and more! Bayed windows stream natural light into the front living room illuminating the gleaming HARDWOOD FLOORS while extra pot lights brighten the evenings. Clear sightlines into the dining room are perfect for entertaining. The chef of the household will swoon over the GOURMET KITCHEN featuring 9.5 CEILINGS, a CENTRE ISLAND with a GAS COOKTOP and a RETRACTABLE HOOD FAN, GRANITE COUNTERTOPS, a plethora of cabinets and a BUTLER’S PANTRY with a wet bar making hosting a breeze. Adjacently, the breakfast nook is encased in windows creating a bright and airy gathering space for family meals. Open to above the living room is a grand escape for relaxing in front of the GAS FIREPLACE FLANKED BY BUILT-INS while IN-FLOOR HEATING keeps toes warm and cozy. Completing this level is a tucked away powder room & an updated laundry room with lots of storage, a folding table + a utility sink. The LOFTED BONUS ROOM on the upper level overlooks the family room & is equipped with FLOOR-TO-CEILING BUILT-INS and a desk for a quiet work or study space. Retreat at the end of the day to the comforts of the primary bedroom. This massive room overlooks the cul-de-sac from the quaint window seat & has ample space for king-sized furniture. Adding to the luxuriousness is a CUSTOM WALK-IN CLOSET & a LAVISH ENSUITE boasting DUAL VANITIES, A MAKE-UP STATION, FULL-HEIGHT WINDOWS, A JETTED SOAKER TUB and an OVERSIZED SHOWER. All 3 additional bedrooms on this level are spacious and bright, sharing the 4-piece main bathroom. The FINISHED WALKOUT BASEMENT is an entertainer’s dream! French doors lead to the family room inviting relaxation in front of the SECOND FIREPLACE. The rec room has tons of space for games and play with a window seat to curl up with a good book and a WET BAR for easy drink and snack refills. Also on this level are 2 more bedrooms and another stylish bathroom. Endless way to enjoy the great outdoors on the EXPANSIVE UPPER LEVEL GLASS-RAILED DECK or the COVERED GROUND LEVEL PATIO convening for causal barbeques & lazy weekends lounging. The pie-shaped lot allows for tons of play space for kids and pets w/BUILT-IN IRRIGATION keeping the lawn looking its best. Fully fenced with NO REAR NEIGHBOURS for ultimate privacy. Clever under-deck storage hides away the seasonal items. Located mere minutes to Fish Creek Park, the LRT Station, ice rink, sports courts, the aquatic & fitness centre & all major thoroughfares including Stoney Trail. (id:57557)
466 Prince Edward Drive N
Toronto, Ontario
Elegant new build in The Kingsway, one of Etobicoke's finest and highly sought-after neighbourhoods known for it's vibrant family-oriented community, top schools and walkable neighbourhood charm. Thoughtfully designed, this residence blends modern luxury with everyday comfort. It features a seamless layout, high end finishes, large windows and skylights that bathe the space in natural light, exquisite white oak floors, solid core doors. Main Floor features a striking open-riser glass staircase that connects all levels, inviting Living Room, formal Dining Room, a sunlit Family Room, and a gourmet open concept Kitchen with large waterfall Island/Breakfast Bar, Premium-grade Thermador appliances, custom cabinetry and walkout to a covered porch, patio and private backyard, perfect for everyday living and entertaining. Powder Room, guest closet and convenient side entry complete this level. Upstairs offers a luxurious Primary Suite with a spa inspired Ensuite and walk-in closet, three additional Bedrooms with ample closet space, two Bathrooms, a skylit hallway, linen storage and convenient Laundry Room. The finished Lower Level includes fifth Bedroom, Bathroom, ample storage, and a large Recreation space, that can be customized as a home theatre, games room, gym or additional lounge. Outside, enjoy a quiet and private setting featuring a deep, sun-filled backyard with mature trees. Ideally located just steps from top-rated Lambton Kingsway School, parks, scenic Humber River trail, picturesque Old Mill Inn, a wide array of shops, cafes, dining, and transit including the subway. Minutes to premier golf courses, with easy access to downtown Toronto and airports. (id:57557)
2035 55 Avenue Sw
Calgary, Alberta
OPEN HOUSE: Sunday, June 29, 1:00 PM- 4:00 PM, Step into elegance with this brand-new custom-built luxury residence in prestigious North Glenmore Park, just steps from Glenmore Reservoir, top-rated schools, golf courses, and scenic walking trails. This exceptional home is covered by the Alberta New Home Warranty and offers over 4,300 sq ft of refined living space designed for comfort, style, and modern family living. This 5-bedroom, 4.5-bath home features two primary suites, heated bathroom floors. The gourmet kitchen is a chef's dream, boasting high-end JennAir appliances, exquisite quartz countertops, a massive island, and a walk-in pantry. Exceptional Features Include: • Custom-built TV units and designer feature walls throughout • Stunning high-end light fixtures, highlighted by an impressive foyer chandelier • Premium finishes including engineered hardwood on main/upper levels and plush basement carpeting • Elegant formal living and dining rooms for gracious entertaining • Cozy family room with a natural gas fireplace • Practical main-floor office space • Stylish wet bar for effortless entertaining • State-of-the-art theater room with built-in speakers and LED lighting • Central air conditioning for year-round comfort • Spacious heated 3-car garage (30'x26') with EV charging capability • Integrated speaker system and comprehensive monitoring with security cameras • Beautifully landscaped front yard with a charming sitting area • Resort-style backyard featuring an expansive deck and concrete patio with custom natural gas fire pit, Don't miss out, book your showing today (id:57557)
7 Blue Lake Avenue
Brampton, Ontario
Welcome to 7 Blue Lake An outstanding value, fully detached residence with 2-car garage, finished basement, curb appeal and landscaped backyard with deck and gazebo.This house is located on one of the best streets in the best parts of Brampton. All houses on this street are fully detached and seldom come up for sale. People like living here with an anchored feeling of community. The heart of which is Blue Lake Parkette, which is gathering place for residents of our neighbourhood.If you prefer a more secluded existence, our house is built with you in mind. The primary living areas are located, well back from the street. Lush, peaceful and stylish surroundings are a cozy and welcoming retreat, at the end of a busy day and chaotic conditions.No house is perfect, although this one comes close. Some people buy homes as an investment, for us, its a comfortable and functional shelter to live and raise families.It would be nice if this house had a basement apartment but its your good fortune it does not. Because then it wouldnt be available for purchase.What makes this house almost perfect? It does not contain the outstanding feature drawbacks that houses share. Check the following: new roof, new windows, new AC/furnace, five quality appliances all bought within the last two years. All rooms painted in neutral, pleasing colours, all flooring impeccably maintained. Spotlessly clean with attention to finishing details upgraded base-boards, quality window treatments and lighting fixtures with built-in sprinklers. You will live here many comfortable years without a major, unplanned expense.Note: This house is priced for the value it represents, respective of a missing feature that many but not all buyers want. All serious offers considered. (id:57557)
15252 Chinguacousy Road
Caledon, Ontario
Welcome To 15252 Chinguacousy Rd, Caledon A Custom-Built Estate Offering 3,700 Sq Ft Of Luxurious Interior Living Space, Perfectly Situated On A Beautifully Treed 1-Acre Lot. This Stunning Home Blends Refined Craftsmanship With Resort-Style Living. Inside, Enjoy Maple Hardwood And Heated Tile Flooring Throughout Both Levels, Creating A Warm And Inviting Atmosphere. The Spacious Layout Features Two Gas Fireplaces And High-End Finishes Throughout. Step Outside Into Your Private Backyard Retreat, Complete With A Heated Saltwater Pool, Hot Tub, Fire Pit, And A Whimsical Treehouse Perfect For Entertaining Or Unwinding In Nature. Whether You're Hosting Family Gatherings Or Enjoying Quiet Evenings Under The Stars, This Home Offers An Unmatched Lifestyle. Surrounded By Mature Trees And Just Minutes From City Conveniences, 15252 Chinguacousy Rd Delivers The Perfect Balance Of Privacy, Comfort, And Elegance. Discover The Charm Of Countryside Living With All The Features Of A Luxury Resort. (id:57557)
517 34a Street Nw
Calgary, Alberta
Experience luxury living in this impeccably designed, fully landscaped executive semi-detached farmhouse, ideally located in the highly sought-after neighborhood of Parkdale. Offering over 2,790 sq ft of expertly curated living space, this stunning 5-bedroom, 3.5-bathroom home includes a legal 2-bedroom basement suite—perfect for extended family, guests, or income potential.From the moment you enter, superior craftsmanship and thoughtful design are on full display. High-end finishes throughout include soaring ceilings, engineered hardwood floors, oversized windows, and custom feature walls. Elegant details such as exposed aggregate concrete, recessed and designer lighting, and custom built-in closets elevate every space. The home is anchored by a gourmet kitchen outfitted with white oak and painted cabinetry, quartz countertops, a full Jenn-Air appliance package with built-in fridge/freezer and gas range, a farmhouse-style sink, custom hood fan, and a spacious island ideal for casual dining or entertaining. A cozy breakfast nook with extra cabinetry and a bar fridge adds further convenience.The main floor boasts 10-foot ceilings and a welcoming tiled foyer with a hidden white oak closet. The open-concept layout seamlessly flows from a stylish front dining area to a warm, inviting living room featuring a tiled gas fireplace and views of the private backyard. A custom mudroom with built-in bench and storage provides easy access to the yard, while a chic 2-piece powder room rounds out the main level.Upstairs, you’ll find three generously sized bedrooms, including a luxurious primary retreat with vaulted ceilings, a custom walk-in closet, and a spa-inspired 5-piece ensuite featuring dual vanities, a deep soaker tub, and a stunning tiled walk-in shower. Two additional bedrooms share a modern 4-piece bathroom, while a dedicated laundry room offers built-in cabinetry, subway tile backsplash, and a sink for added convenience.The fully legal basement suite has its ow n private entrance and offers a bright, spacious layout with luxury vinyl plank flooring, a sleek full kitchen with Samsung stainless steel appliances, two large bedrooms, and a 4-piece bathroom. Whether used as a rental unit or for multi-generational living, this suite enhances the home’s value and versatility. Additional features include built-in ceiling speakers, rough-ins for central vacuum, security system, and CCTV cameras.Blending modern luxury with timeless farmhouse charm, this remarkable home offers unmatched style and functionality in one of Calgary’s most desirable communities. (id:57557)
176 Lakewood Circle
Strathmore, Alberta
Welcome to this enchanting 4-bedroom bilevel home, nestled in Lakewood of Strathmore. As you approach, the home greets you with its charming exterior and a spacious double garage, offering ample parking for convenience. Step inside to discover an inviting main level that features a contemporary, open floor plan, seamlessly integrating the living room, dining area, and kitchen. Sunlight flows through generous windows, illuminating the airy space and highlighting the exquisite decor. The kitchen boasts a large island, quartz countertops, premium cabinetry from Superior Cabinets, and stainless steel appliances, perfect for hosting intimate gatherings or grand celebrations. On this level, two bedrooms, including the primary suite, which offers a private full bath and a walk-in closet. An additional full bath caters to guests and the second bedroom, ensuring both comfort and convenience. Descend to the lower level to find another space designed for relaxation and entertainment. This level offers two more generously sized bedrooms and a full bath. The expansive recreation room offers endless possibilities for customization, whether a media room, home office, or hobby space. Outside, an expansive backyard awaits, offering a private retreat with no neighbors behind. Situated in a future lake neighborhood, this home is just moments from a new playground, a pickleball court, and walking paths. With its spacious layout, three full baths, and thoughtful design elements, this bilevel gem is ready to welcome you home. Zoning does allow for legal secondary suites, with permit, in this community. (id:57557)
4618 72 Street Nw
Calgary, Alberta
Welcome to 4618 72 ST NW! This should not only be in the most beautiful homes magazine, but it should be the one on the cover! You will be very impressed, as it's even better than buying brand new!! This meticulously maintained and beautifully finished two-storey built in 2022 comes with a legal 2 bedroom basement suite, an insulated and heated garage and is just steps from the Bow River and Bowmont Pathways located on a quiet street. Take advantage of what the current owner have invested into this property, with stunning landscaping and a dream deck and patio area in the backyard. Air conditioning, high end window coverings and several smart built-ins, of which you won't find when buying new. The legal basement suite has been rented as an air BnB and could be sold fully furnished. Currently the long term tenant pays $2,000 / month including utilities and lease ends August 31, 2025. As you enter this lovely home you will be greeted by modern engineered hardwood flooring, soaring 10' ceilings and beautiful designer finishes thru-out. Perfect home for family living and entertaining with it's well lit dining area, massive centre island with stainless steel appliances including a gas range, a coffee / wine bar with several built-ins, lots of pantry storage, a large living room with cozy high end fireplace, which leads out to the beautiful backyard thru massive patio doors. A large mudroom with additional storage, bench seating and a powder room off the rear entrance complete the main floor, perfect for your everyday needs. The upper level boasts 3 bedrooms, a large middle bonus room with an amazing skylight, separate laundry room with sink & additional storage, plus another full bathroom. The primary bedroom is a true retreat with vaulted ceilings, barn door for decor, large walk-in closet and a spectacular 5 piece ensuite with deep soaker tub. The 2 bedroom + den basement suite is no slouch either, featuring luxury vinyl plank thru-out, stainless steel appliances and is a perfect mortgage helper. The stunning backyard will leave you speechless and truly can be enjoyed as a maintenance free sunny backyard for years to come. If your looking for a newer home, add this one to your list, you will not be disappointed! Excellent location as you are walking distance to Bowmont Park and Bow river pathways, 10 mins to the Children's and Foothills Hospitals, Close proximity to Sait and U of C, less than 20 mins to downtown and excellent access out West to the Mountains. Call your favorite realtor today to view this beautiful and elegant home! (id:57557)
270 Legacy Heights Se
Calgary, Alberta
**Open House Sunday June 29, 1 -3pm and Sunday June 22, 2 - 4pm** Situated just steps away from the tranquil pond and play park in the highly desirable community of Legacy, this exceptional home is a true gem. With a double attached garage and a host of stylish features, this property combines functionality and elegance in perfect harmony. The main floor immediately impresses with its stunning hardwood flooring, freshly painted walls, and soaring 9-foot ceilings. Thoughtfully designed, this level includes a secluded home office, ideal for working from home or quiet study. The open-plan living area boasts a feature fireplace in the spacious living room. The adjoining kitchen has classic dark wood cabinetry, a tiled backsplash, granite countertops, and stainless steel appliances, including a newer gas range and refrigerator. There is a central island with seating and storage plus a walk-in pantry. The dining area leads out to the South-facing backyard, where you’ll discover a large deck, a gas line for the BBQ and beautifully landscaped surroundings, perfect for entertaining or relaxing. Upstairs, the master suite features a custom-built headboard with integrated lighting. The en-suite is luxuriously appointed with a deep soaker tub, His and Hers vanities with ample storage, a spacious walk-in shower, a private WC, and a walk-in closet. The upper floor also includes a bonus room with a striking acoustic feature wall, two additional bedrooms, a family bathroom, and a laundry room with newer washer and dryer. The undeveloped basement offers excellent potential with high ceilings, egress windows, and rough-in plumbing for a bathroom, ready for your personal touch. Nestled in a community renowned for its walking paths and proximity to excellent amenities at Township, Legacy delivers on lifestyle. It provides easy access to MacLeod and Stoney Trail and is home to the new All Saints High School. (id:57557)
102, 29 Mahogany Circle Se
Calgary, Alberta
Welcome to a rare offering in Reflection at Westman Village, where elevated design meets effortless lakefront living. Perfectly positioned on the shores of Mahogany Lake, this impeccably designed walkout residence features over 2,380 sq ft of refined interior space and an expansive 725 sq ft of covered outdoor balcony—all with uninterrupted views of the water from both levels.Thoughtfully laid out for everyday comfort and exceptional entertaining, this 3-bedroom, 4-bathroom home blends modern elegance with timeless detail. The gourmet kitchen is a showstopper—featuring a bold cabinetry palette, gas cooktop, built-in wall ovens, premium appliances, and sleek designer finishes. The open-concept main floor is anchored by walls of windows that flood the home with natural light and draw your attention to the shimmering lake just beyond.Retreat to the luxurious primary suite, where you’ll find private balcony access and a spa-inspired 5-piece ensuite complete with a deep soaker tub, dual vanities, walk-in shower, and thoughtful details that encourage rest and relaxation.The walkout lower level opens directly to Mahogany Lake, inviting you to step outside and enjoy the walking paths, parks, and serene waterfront that make this community so special. Whether you're entertaining on the terrace or enjoying a quiet morning coffee by the water, this is truly a home designed for connection—to nature, to neighbours, and to lifestyle.Living in Westman Village means access to a vibrant, maintenance-free lifestyle unlike anything else in Calgary. From the 40,000 sq ft amenity centre featuring a fitness studio, indoor pool with waterslide, golf simulator, wine room, art space, movie theatre, and more—to the rich dining and retail experiences including Chairman’s Steakhouse, Alvin’s Jazz Lounge, Analog Coffee, and a host of services just steps from your door.Enjoy the peace of mind that comes with 24/7 concierge and security, heated underground parking (for residents and gues ts), and a fully connected +15 skywalk and underground tunnel system. Every detail has been considered to create a truly effortless way of life.Whether you’re downsizing, investing in your forever home, or simply seeking a higher standard of everyday living, this rare lakefront residence offers it all—with unparalleled views, sophisticated finishes, and a community designed to live well.A statement in luxury, lifestyle, and location—this is lakeside living at its finest. Welcome to Westman Village. (id:57557)
36 Herkes Drive
Brampton, Ontario
Welcome to this stunning 3+1 bedroom, 4-bathroom semi detached home located in one of Brampton's most sought-after neighborhoods right at the corner of Chinguacousy Rd and Queen St W. Fully Upgraded Semi Detached Home Shows 10+++. Roof 2015, New Extended Driveway(2024) Newer Windows, Hardwood Floor On The Main, Hardwood Staircase, Metal Pickets, Laminate On The 2nd Floor, Fully Finished Basement, S/S Fridge, Stove, Dishwasher, Modern Kitchen With Quartz Counter Top And Back Splash. Freshly Painted, Pot Lights, Close To Park, Close To Schools, Plaza And Many More. The basement is currently rented for $1250. (id:57557)
125, 99 Arbour Lake Road Nw
Calgary, Alberta
Regent Mobile Home ( 16 x 70) in the Watergrove Mobile Home Park. in a quiet Cul d Sac. Home has been well maintained. This home is move in ready. 3 Large bedrooms, 4 pc main bath. Large Master bedroom with a 4 pc ensuite bathroom, ensuite includes a jetted soaker tub. Large Kitchen. Comes with Stove , Fridge, Dishwasher, Washer and Dryer. Good sized Dining Room, Large Living Room, Laundry Room off Kitchen. Comes with upgraded blinds and all window coverings. Laminate flooring . Covered Carport , Shed (10 x 9.6) at the rear . Good size yard backing onto green space. Close to the Park facilities. This mobile home is situated in Watergrove Mobile Home Park in Arbour Lake. ,This park is a 45+ park. Pets need approval from Park and must be 15 inches to the hip or less. Close to all amenities. The monthly lot rent of $855 includes water, sewer, recycling, garbage pickup, plus all clubhouse amenities. These amenities include outdoor heated seasonal swimming pool, indoor hot tub, sauna, billiards/games room, library and much much more! Easy access to the Arbour Lake LRT, many Crowfoot businesses, clinics, restaurants, grocery stores, and much much more! Easy access to Stoney Trail. Realtor lives in the Park so easy to show (id:57557)
41 Glenmore Crescent
Brampton, Ontario
Stunning 4+1 bedroom semi-detached home featuring no carpet anywhere. The property includes a one-bedroom basement suite with a separate entrance. This home has been beautifully renovated with numerous upgrades, including fresh paint, new flooring, modern pot lights, and a brand-new kitchen outfitted with a stainless steel stove (brand new), stainless steel dishwasher(brand-new), a stainless steel fridge, washer, and dryer, along with new vanities throughout. The main floor boasts an open-concept living and dining area, a spacious eat-in kitchen, and elegant crown moulding. The large backyard sits on an extra-deep lot, providing plenty of outdoor space for relaxation or entertaining. Conveniently located within walking distance to Bramalea City Centre and close to a variety of amenities. (id:57557)
2307 3 Avenue Nw
Calgary, Alberta
TIMELESS DESIGN MEETS MODERN LIVING IN WEST HILLHURST. This custom-designed home in sought-after West Hillhurst, blends a refined style with warm materials creating a unique home with timeless appeal. Set on a 130' deep south-facing lot, the property offers over 3,200 sq. ft. of living space with high-quality finishing, delivering exceptional value. The MAIN LEVEL’s layout balances open-plan flow with rooms defined by level changes and feature elements that create cozy, inviting spaces. This intimate design is complimented by 9-foot flat ceilings, rich Tigerwood floors, large windows, and an open staircase featuring skylight that floods the home with natural light. The heart of the home is an entertainer’s dream - a sleek kitchen with custom cabinetry, a massive 8’ quartz island, full wall pantry, and top-tier Sub-Zero and AEG stainless appliances. Opposite the island is a built in desk, offering lots of area for guests to "hang out", or as a work surface. The spacious great room features a two-sided gas fireplace and built-in media wall and seamlessly connects to the tiled mudroom and the Zen-like backyard retreat. The SECOND LEVEL, offers two bedrooms separated for privacy, each with a 4 piece bath. The primary includes a fireplace, walk-in closet, and spa-inspired ensuite with heated floors, jetted tub, dual vanities, shower with body sprays, rain shower, and bar shower heads, framed by 10mm glass. The THIRD FLOOR flex space is an ideal home office, gym, or studio which opens onto a private 13’ enclosed sunroom (this level could also be converted to bedroom, with a few modifications). The fully finished BASEMENT has 9’ ceilings and a large media/rec room with 5.1 surround sound/built-in speakers, a full bar area, ( mechanical room behind offers possibility for bar sink), guest bedroom, and 3 piece. bath with zoned in-floor heating throughout. House interior was repainted end of 2024, and new roof 2020. Double high velocity furnaces, provide more efficie nt heat/air distribution, and soft "flex" ducting reduces noise and dust.Located minutes from Kensington shops and restaurants, several top schools, the river pathways, Foothills hospital, U. of C., SAIT, and downtown, this home delivers style, substance, and a location that never goes out of fashion. A list of upgrades and Maintenance history, can be found in supplements. (id:57557)
180 Brightonstone Gardens Se
Calgary, Alberta
*OPEN HOUSE SUNDAY JUNE 29 FROM 12-4PM* This beautifully maintained two-story home offers an open-concept layout perfect for entertaining. Enjoy cozy evenings by the gas fireplace in the bright living room, or host summer get-togethers on the oversized rear deck. Stay comfortable year-round with central A/C and a massive backyard—perfect for kids, pets, or relaxing under the open sky.The main floor also features convenient laundry off the half-bath, keeping everyday tasks easy and organized. Upstairs, you'll find a sun-filled bonus room with vaulted ceilings and three generously sized bedrooms. The primary suite includes a walk-in closet and a private 4-piece ensuite.The basement is primed for a basement development! It already offers a finished fourth bedroom, ample storage, with plenty of space to finish the basement development. Recent updates include new shingles and eavestroughs (2024), adding peace of mind to your home value.Located just minutes from local parks, schools, greenspaces and more—this home delivers the ideal combination of space, comfort, and convenience. Book your showing today! (id:57557)
269 Cornerstone Passage Ne
Calgary, Alberta
Welcome to this beautifully maintained Jayman Built home in the vibrant community of Cornerstone. Featuring a legal double detached garage, illegal basement suite with separate side entrance, and a fully landscaped yard with large deck. The main floor offers two living areas, a bright front den, dining room, and a U-shaped kitchen with gas stove, chimney hood fan, built-in microwave, and double-door fridge with water dispenser. Upstairs boasts 3 bedrooms and 2 full baths including a 5-piece ensuite in the primary. The basement includes 2 bedrooms, a full bath, full kitchen with brand-new appliances, and a large living area. Close to parks, shopping, and transit. A fantastic home or investment opportunity! (id:57557)
114 Decker Hollow Circle
Brampton, Ontario
Welcome to 3 Bedrooms 3 Washrooms Freshly Painted Semi-Detached house in prestigious Credit Valley Neighbourhood. Excellent For The 1st Time Buyers Or Investors!! Covered Porch takes you to welcoming Foyer. Potlights on every Floor. Open Concept Kitchen With Double S/S Sink, Backsplash and S/S Appliances. Three good Size Bedroom. Primary Bedroom with Walk-in Closet and 4 pc ensuite. Two Full Washrooms on 2nd floor. Furnace replaced in 2022. Concrete on front, side and at the back. Good Size Concrete Patio. Exterior Pot lights below Roof. Move In Ready!! Close to Park, Schools, Plaza, Public Transit. Few Minutes to Library, Go Station, Community Centre, Major Banks, etc. (id:57557)


