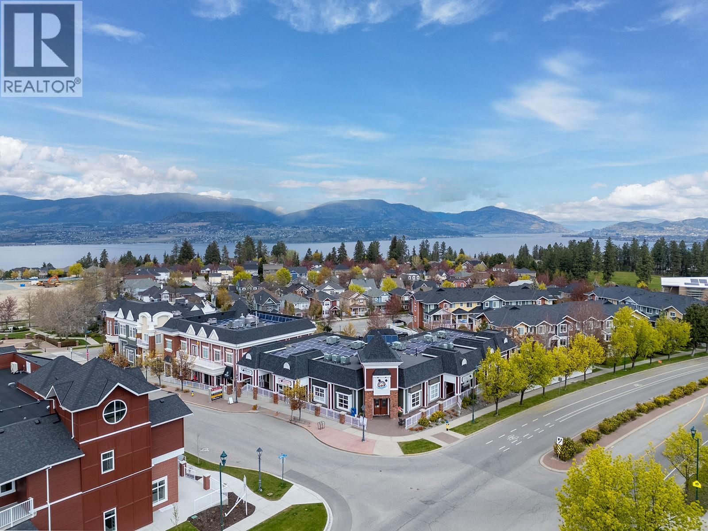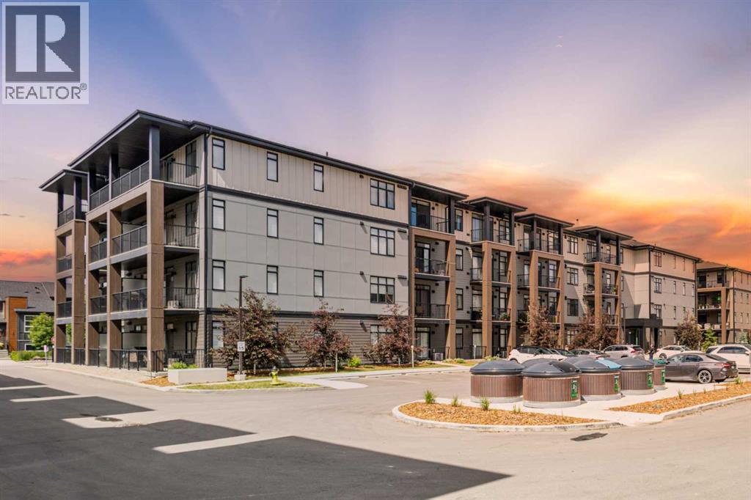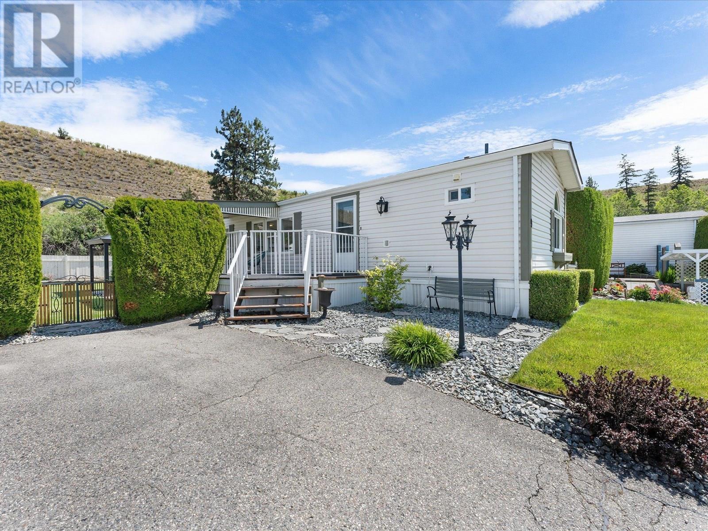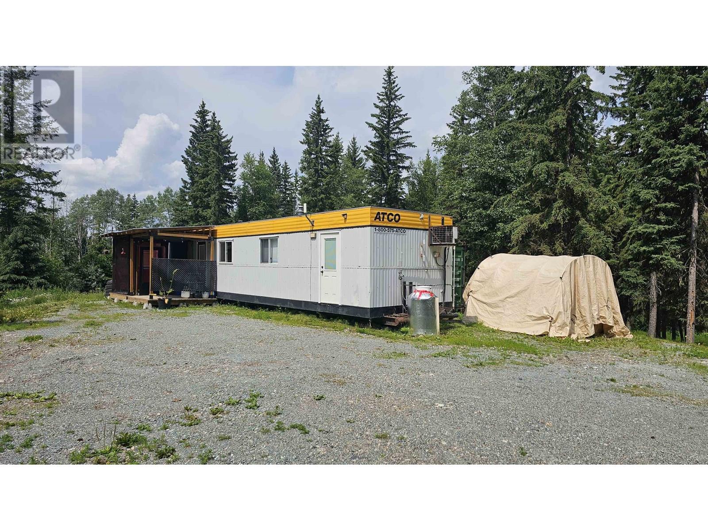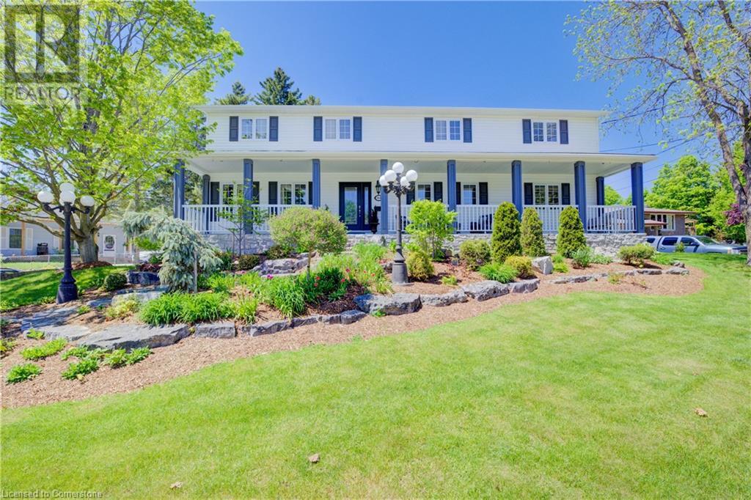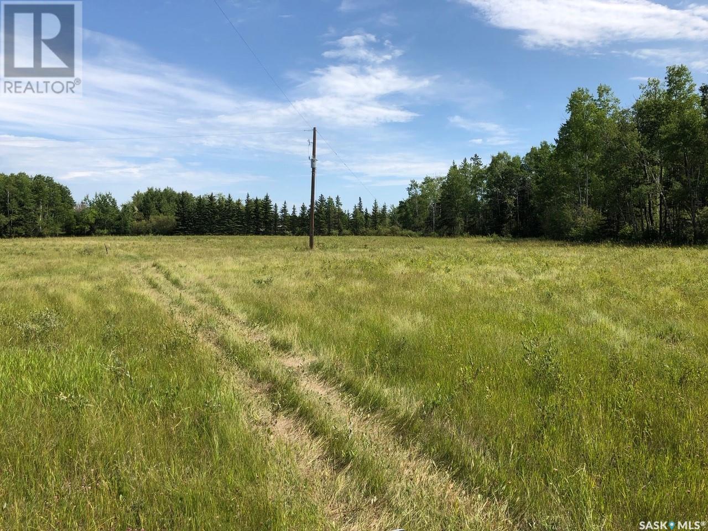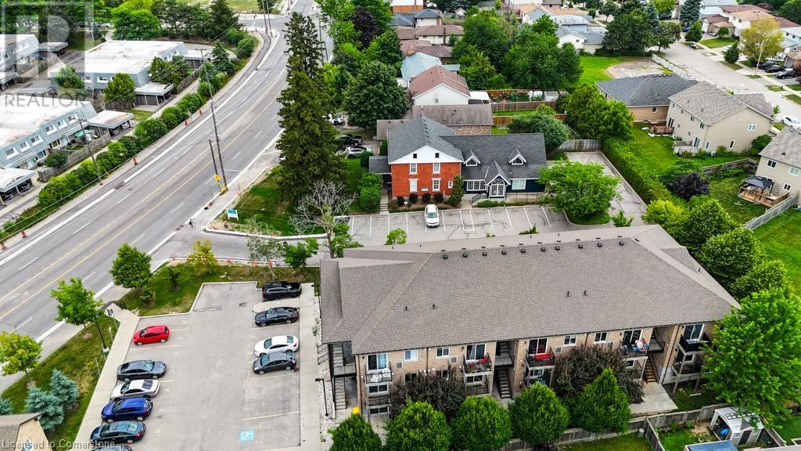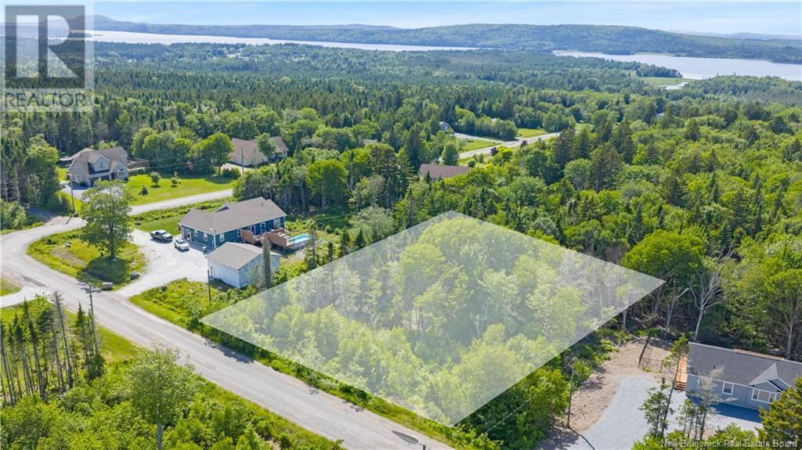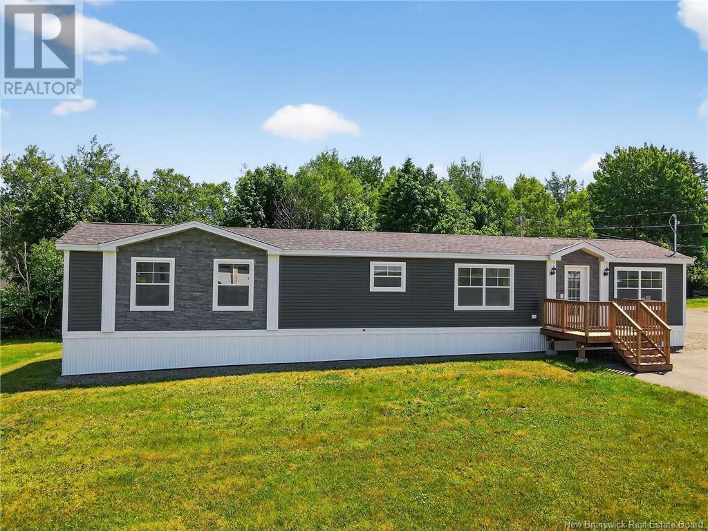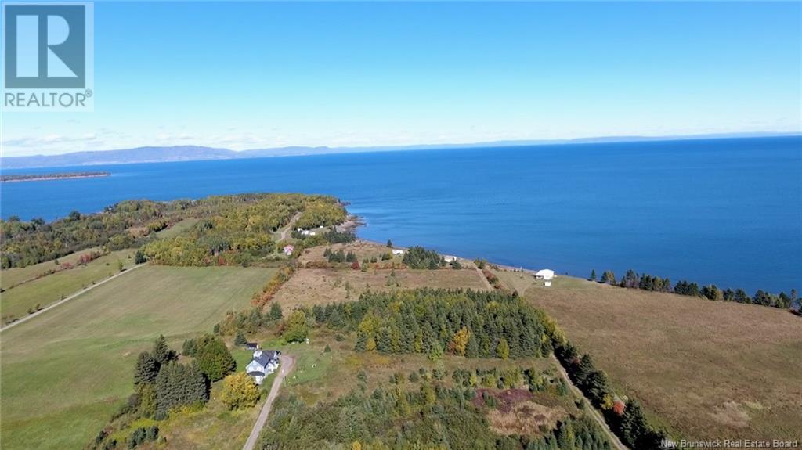10 Jill's Court
Barrie, Ontario
EAST END GEM FEATURING THOUGHTFUL UPGRADES & A SPACIOUS LAYOUT DESIGNED FOR FAMILY LIVING! Set on a quiet street in Barrie’s east end, this home offers comfort, space, and convenience in a location that checks every box. Walk the kids to nearby schools, spend weekends at Eastview Park and Arena, or enjoy easy access to transit, shops, and daily essentials. Everything is just steps away. Plus, you’re only five minutes from Hwy 400, RVH, and Kempenfelt Bay, home to Johnson’s Beach, parks, and scenic trails. Curb appeal abounds with tidy landscaping, mature trees, and a newly paved driveway, complemented by an updated stone entry and attached garage. Out back is a private retreat with lush green space, gardens, and a stone patio equipped with built-in gas hookups for both a BBQ and a fireplace, perfect for hosting friends and letting the kids play. Inside, the open main level is bright and inviting, showcasing a custom kitchen with quartz countertops, integrated butcher block, breakfast bar seating, and ample cabinetry that flows seamlessly into the dining and living areas. A newer rear addition provides extra living space, while a skylight and a walkout to the patio keep everything light and connected. The primary suite offers a serene escape, featuring a walk-in closet and an ensuite bathroom with a deep soaker tub and glass shower. Upstairs, four bedrooms and a full bath offer space for everyone, while the updated lower level boasts a rec room with a gas fireplace and a versatile crawl space. With thoughtful updates, including heated bathroom floors, custom window coverings, a newer furnace and A/C system with multi-zone control, updated attic insulation, and an owned tankless on-demand water heater, this home has been carefully maintained with pride and is now move-in ready. Make your move and start the next chapter in this one-of-a-kind #HomeToStay! (id:57557)
971 Kirkland Place
Kamloops, British Columbia
Looking for a family home with the potential for income on a large corner city lot? This property may be for you! With 3 bedrooms, one bath up, and a basement with separate entrance to the 2 bedroom suite, it's waiting for you to put your touches on it. Brand new roof, 2023 HWT, some updated flooring and painting done already. Back yard has apricot, plum and cherry trees along with grapes with U/G irrigation throughout the yard. Office/bedroom has sliders lead out to back deck and both levels have fireplaces to keep you cozy in winter. Large driveway with tons of parking including the attached carport - room for shop! All measurements approx, to be verified by Buyer if important. (id:57557)
552 Wellspring Road
Lister, British Columbia
Welcome to your new million dollar homestead on 36 scenic acres in a peaceful rural setting, complete with a year-round creek running through the property and stunning views of the Skimmerhorn Mountains. This well-maintained 4-bedroom 3 bathroom home features a fully finished walk-out basement with an in-law suite—ideal for multi-generational living or rental income potential. Equestrian and hobby farm enthusiasts will appreciate the indoor riding arena (90’ x 60’), auto waterers in the run-in/run-out paddocks, and fenced pastures ready for your horses or livestock. A detached heated workshop provides ample space for projects, storage, or mechanical pursuits.There are two 11 acre hay fields that are both currently producing alfalfa/grass mix very suitable for horses. Enjoy a self-sufficient lifestyle with a fully fenced vegetable garden and beautifully landscaped flower beds. With open space, natural beauty, and room to grow, this exceptional property offers endless possibilities. (id:57557)
5300 Main Street Unit# 112
Kelowna, British Columbia
Brand new, move-in ready townhome at Parallel 4 - Kettle Valley's newest boutique community. Parallel 4 is located in the heart of Kettle Valley, across the street from the Village Centre. Discover the benefits of a new home including PTT Exemption (some conditions may apply), New Home Warranty, contemporary design and being the first to live here. This 4-bedroom, 4-bathroom townhome offers an ideal floorplan for your family. You’ll love the spacious two-tone kitchen featuring an oversized waterfall island, designer brass fixtures, and quartz backsplash and countertops. The primary suite, with an ensuite and walk-in closet, is on the upper floor alongside two additional bedrooms. A fourth bedroom and bathroom are on the lower level. Other thoughtful details include custom shelving in closets, rollerblinds window coverings, an oversized single-car garage roughed in for EV charging, and a fenced yard. Located across Kettle Valley Village Centre, enjoy a walkable lifestyle close to the school, shops, pub and parks. Your unparalleled lifestyle starts right here, at Parallel 4. (note - photos and virtual staging from a similar home in the community). Parallel 4 in Kettle Valley is a brand new boutique community with condos, live/work and townhomes. For more info visit the Parallel 4 Showhome (#105) on Thursdays to Sundays from 12-3 pm! (id:57557)
4207, 200 Seton Circle Se
Calgary, Alberta
***ONE OF THE LOWEST PRICED 2 BEDS CONDO IN SETON WITH VERY LOW CONDO FEE***Discover Unit 4207 at Building 4000, 200 Seton Circle SE, a bright 2 Bedrooms, 1 Bathroom unit perfectly suited for FIRST-TIME BUYERS, DOWNSIZERS, YOUNG PROFESSIONALS or SAVVY INVESTORS. Located on the second floor and facing a fully landscaped courtyard, this home offers QUIET COURTYARD LIVING—no traffic noise, only birdsong.Step inside to an OPEN-CONCEPT living area anchored by a RARE LARGE KITCHEN ISLAND with a quartz countertop for this layout—ideal for casual meals or weekend entertaining. The adjoining living space flows naturally toward the private BALCONY, equipped with a GAS LINE for effortless barbecues. Spacious BEDROOMS are bathed in soft light, complemented by a 4 PC bathroom and IN-SUITE LAUNDRY with extra convenience!Enjoy effortless summer comfort with NE-FACING EXPOSURE that keeps the suite naturally cool—just a tower fan handles Calgary’s warmest days for the current owner with breeze. Your TITLED PARKING STALL sits directly below your balcony; park, unlock and enter in seconds while keeping your vehicle in sight. An ASSIGNED UNDERGROUND LOCKER provides extra storage for personal belongings, ensuring CLUTTER-FREE LIVING.Seton West delivers unmatched community amenities: ELEVATOR ACCESS, VISITOR PARKING and PETS FRIENDLY. PET OWNERS will love the OFF-LEASH DOG PARK inside the courtyard, plus manicured walking paths and street lighting for everyone to enjoy. Advanced COMFORT TECH guarantees FRESH AIR and SUPERIOR SOUND PRIVACY year-round.Step outside to Calgary’s premier LIVE-WORK-PLAY hub: over 130,000 sqft of RETAIL and DINING—including Save-On Foods, Superstore, Cafés and Restaurants—VIP Cineplex, one of North America’s largest YMCA, a COMMUNITY CLUBHOUSE, South Health Campus hospital, public library and future Green Line LRT station in plan. Bike paths, playgrounds, golf, lake access and tennis courts are minutes away, while Stoney Trail, Deerfoot Trail and dire ct bus routes make COMMUTING A BREEZE.Whether you’re seeking a TURNKEY HOME or an INVESTMENT with LOW FEES and HIGH DEMAND, Unit 4207 delivers exceptional value. Contact your REALTOR to schedule your PRIVATE VIEWING today! (id:57557)
5300 Main Street Unit# 103
Kelowna, British Columbia
Parallel 4, Kettle Valley’s NEWEST COMMUNITY, is NOW SELLING move-in ready and move-in soon condos, townhomes and live/work homes. Enjoy all the benefits of a brand-new home – stylish and modern interiors, new home warranty, No PTT (some conditions apply), and the excitement of being the first to live here. This 4-bedroom, 4-bathroom townhome offers views of Okanagan Lake and neighbouring parks, and was designed to be the ideal townhome for your family. The spacious and stylish kitchen is the centre of the main living area, and features an oversized waterfall island (perfect for snack time, homework time and prepping dinner), quartz countertops and backsplash, and designer brass fixtures. Access the front patio from the dining room, and enjoy movie-night in the comfortable living room. The primary suite, with an ensuite and walk-in closet, is on the upper floor alongside two additional bedrooms. A fourth bedroom and bathroom are on the lower level. Other thoughtful details include custom shelving in closets, roller blind window coverings, an oversized single-car garage roughed in for EV charging, and a fenced yard. Located across Kettle Valley Village Centre, enjoy a walkable lifestyle close to the school, shops, pub and parks. (note - photos and virtual staging from a similar home in the community). To view this home, or others now selling within the community, visit our showhome (#105) Thursdays - Sundays from 12-3pm. (id:57557)
3408 16th Avenue
Vernon, British Columbia
Welcome to your new home, or investment property. This well-kept two-bedroom home is located at the top of mission hill, backing on to the DND fields. Good sized shed in the backyard gives you extra storage. The low maintenance yard will let you enjoy the large back deck all summer long. Lots of parking for vehicles, a boat, or RV. Close to all amenities, hospitals, schools, and transit. Located on 2 legal lots.” (id:57557)
610 Katherine Road Unit# 9
West Kelowna, British Columbia
Welcome to Kelowna West Estates! This charming two-bedroom, two-bathroom home offers modern updates throughout, an abundance of natural light, and a desirable split floor plan for added privacy. The spacious, fully fenced yard is perfect for families, pet owners, and garden enthusiasts alike, while the separate shed/workshop offers extra storage or workspace. Nestled in a quiet, family-friendly community that exudes pride of ownership, this home offers a peaceful retreat just minutes from downtown Kelowna. Don’t miss out—call your favourite agent today to schedule a viewing! (id:57557)
19 Princess Petra Avenue N
Didsbury, Alberta
GREAT OPPORTUNITY TO GET INTO THE PROPERTY MARKET - 3 BEDROOM TOWNHOUSE HAS HAD UPGRADES IN PAST SEVERAL YEARS INCLUDING FLOORING AND ONLY LAST WEEK FRESH PAINT THRU OUT ALSO FURNACE & CARPETS CLEANED ALL READY FOR YOU TO MAKE IT YOUR NEW HOME IN DIDSBURY - FRONT AND BACK DECKS - WALKING TO SCHOOLS - SPORTS COMPLEX - MAIN STREET - DIDSBURY HAS MANY UNIQUE SHOPS AND COFFEE SPOTS ALSO 2 SENIOR LODGES - HOSPITAL - 12 MINS SOUTH OF OLDS & 45 NORTH OF CALGARY - THIS AFFORDABLE TOWNHOUSE IS VACANT AND READY FOR QUICK POSSESSION - Seller is related to realtor (id:57557)
18225 Grayfair Road
Prince George, British Columbia
This home is ready to live in ! Over 8 private acres with a converted 6-man ATCO 2 bed, 1 bath with Arctic package, A/C, hot water on demand, and wood-fired “hippie” hot tub. New electrical, propane heat, and off-grid stove/water heater (2020). Includes 40’ spray-foamed sea can workshop with power. Great driveway, cleared yard, ATV trails, mature timber, fruit trees, and 100’ radio tower. Heated well house, shared well, telus fiber. Message you realtor to book a showing today and for the full list of features ! (id:57557)
364 Stanley Street
Ayr, Ontario
Welcome to this impressive Ayr home, where small-town charm meets modern luxury. Situated in a peaceful neighborhood, this spacious 4-bedroom, 3-bathroom home is perfect for growing families & those who love to entertain. The gracious, covered front porch stretches the length of the house & is the perfect place to watch the day go by, beverage in hand. The chef-inspired kitchen is a showstopper featuring an abundance of elegant custom cabinetry, sleek quartz counters, farmhouse sink, a massive island &, of course, topnotch appliances including a built-in double oven, countertop gas range, beverage fridge, dishwasher & side by side 36-inch Thermador fridge/freezer seamlessly hidden behind custom cabinetry. This kitchen is simply a dream for both cooking, entertaining & casual dining. The kitchen overlooks the cozy family room, complete with a gas fireplace & built-in custom cabinetry. The main floor also includes a formal living room, laundry room, powder room, plus a games room large enough for a pool table & bar. Upstairs, the expansive primary suite is a true sanctuary, featuring an ensuite bath with whirlpool tub & separate shower, along with a walk-in closet/dressing room spacious enough to house even the most extensive wardrobe. Three more generous bedrooms & a 5-piece family bath complete this level. The finished basement is the ultimate spot for family movie nights or game days, with heated slate floors for added comfort. This level also offers ample storage space, & a rough-in for a future bathroom. Outside, both the front and backyards are beautifully landscaped. The backyard patio features a built-in BBQ – perfect for entertaining or relaxing on warm summer nights. The 2-car garage and large driveway offers plenty of parking space & easy entry to the basement level of the home. All of this plus a convenient location close to the charming amenities in the peaceful village of Ayr. Don’t miss out on this exceptional home – schedule your viewing today! (id:57557)
9410 88 Street
Grande Prairie, Alberta
Here is the perfect investment property. This quality legal up down duplex was built in 2014 by Dirham Homes. The upper unit features an open concept kitchen, dining and living room with vaulted ceiling. 3 bedrooms and one bath. The lower unit was originally 2 bedrooms and 1 bath but it now only has 1 bedroom to create a larger living area (could easily be converted back to 2 bedrooms if one desired). The pictures of the lower unit are prior to opening up the living space and the existing tenant. The lower unit shows amazing!! Each unit has separate utilities, high E furnaces, separate laundry rooms, hot water on demand and 2 paved parking stalls per unit. The upper tenant has been in the property for 7 years and is currently month to month The lower tenant is in a lease until end of September. Both tenants are great and would be interested in staying. If you are looking for a great revenue property you will want to see this one. (id:57557)
208 55 Alport Crescent
Regina, Saskatchewan
This top-floor 1-bedroom condo offers peaceful views and a layout designed for comfort and convenience. Located in Sunrise Gardens, this bright, semi open-concept unit overlooks the park directly across the street, providing a serene backdrop from your private balcony — perfect for morning coffee or relaxing evenings. Inside, you’ll find a welcoming front entry with coat closet, a galley-style kitchen (fridge and stove included), a cozy dining area, and a sun-filled living room with a charming wood-burning fireplace. The spacious bedroom is tucked away for privacy, with a full bathroom and in-suite laundry (washer & dryer included) just steps away. This well-maintained complex offers on-site management, an outdoor pool, plenty of green space, and a community feel. Condo fees cover heat, water, garbage, common insurance, exterior maintenance, and the reserve fund. An ideal home for first-time buyers, downsizers, or investors looking for a low-maintenance lifestyle in a great location! (id:57557)
Vautour North Lot
Hudson Bay, Saskatchewan
For Sale 2.11 acre lot north of the community of Hudson Bay, Sk. Lot has gravel road access year round. Located approx 3 miles north of Hudson Bay, approx 7 miles from Ruby Lake and 5 miles from the north forest. Sled trails and quad runs just off the highway. Power across from the lot, no building timelines. Taxes are $144 for the year!! Call or text for further information or to setup a showing (id:57557)
185 Windale Crescent Unit# 11b
Kitchener, Ontario
Modern 1-Bedroom Condo for Lease at Windale Residences just off Ottawa Street between Westmount and Fisher Hallman. Available for immediate occupancy! This stylish and cozy 1-bedroom unit offers modern finishes, a bright open layout, and a private balcony — ideal for young professionals seeking a carefree lifestyle. Bright, open-concept living space with over 500 sq. ft. In-suite laundry for added convenience. Sleek stainless steel appliances. Water included in rent. Visitor parking available. Prime Location: Located in West Kitchener, within walking distance to Sunrise Center, close to all amenities, I-Express bus lines to the LRT & University of Waterloo, and quick access to Highway 7/8. Note: No parking with this unit Located within walking distance to Laurentian Hills Plaza and Sunrise Centre. Walking distance to Laurentian Hills Public School and Forest Hill Public School, Forest Heights High School. Move-in ready and perfectly located for a convenient, low-maintenance lifestyle. Contact us today to schedule your private showing! (id:57557)
18 Gulliver Crescent
Brampton, Ontario
Welcome home to 18 Gulliver Cres! This All Brick Bungalow is well updated, freshly painted and just waiting for it's next owner to love it as much as the current ones do. The Main Level at 1,078 Sq.Ft features a nicely updated custom kitchen, spacious dining room and a living room complete with a custom fireplace wall unit for the whole family to enjoy. At the back you'll find three well sized bedrooms, a beautifully updated main bath and more bonus storage closets. With a separate side entrance, this home provides a great opportunity for a 'mortgage helper' or multi-generational living. The basement is currently set up with one bedroom suite but a second could easily be added with the extra large storage room. The basement also features a beautiful 3 piece bathroom, large living room and eat-in kitchen. With summer finally showing up, the extra large outdoor space is perfectly setup for entertaining guests! Don't wait for this one to pass you by. Book your showing today! (id:57557)
Lot 20 Friars Drive
Baxters Corner, New Brunswick
This residential building lot is ready for new development! Located in Baxter's Corner, just a short drive outside of Saint John, New Brunswick where you can find the peace, land size & quiet sounds of nature that you've been looking for. This 1 acre lot is fully treed, providing a completely green canvas for someone to shape their lot exactly how they envision. Purchasing this piece of land comes with having some of the best neighbours around! This is the only available building lot within this subdivision that's for sale and up for grabs, so if you've been eyeing this neighborhood and wanting to secure a piece of land for the future OR you're ready to start the building process now.. Don't wait to reach out. 10 minute drive to the Saint John Airport, local daycare close by, East Point shopping with all of your major amenities is a 25 minutes drive, ample amounts of endless green spaces, bike trails & lakes near by. Reach out today with any questions that you may have! (id:57557)
2a River East Drive
Riverview, New Brunswick
Welcome to 2A River East Drive in Riverviewa brand new, 2025-built Maple Leaf mini home offering stylish, low-maintenance living in River East Estates. This 3-bedroom, 2-bathroom home features an open-concept layout with modern finishes and huge windows at the back, filling the space with natural light. The primary bedroom includes a private ensuite for added comfort. Enjoy scenic views of the Petitcodiac River and the peace of a growing, family-friendly community. Whether you're a first-time buyer, newcomer to Canada, downsizer, or investor, this move-in-ready property is a fantastic opportunity. Book your private showing today! (id:57557)
Lot Old Black Point Road
Black Point, New Brunswick
Welcome to this water-view vacant lot in Black Point, offering approximately 5.5 hectares (13.5 acres) of natural beauty. Featuring a charming old pine forest in the middle, this is the perfect spot to create your dream getaway. Enjoy breathtaking views of the stunning Bay of Chaleur, with a glimpse of Heron Island on the horizon! Located within walking distance to the beach, this property offers peaceful, nature-filled living in a quiet neighbourhood. With endless potential for RVs, a charming cottage, or your dream home, its the perfect place to gather family and friends and experience all the beauty the Restigouche area has to offer. Please note: that this lot currently has no well or septic system in place. (id:57557)
58 Centennial Parkway S
Hamilton, Ontario
Welcome To Your Dream Home In The Heart Of The City! This Meticulously Maintained 4-Level Backsplit Offers The Perfect Blend Of Comfort, Space, And Modern Elegance. Step Inside To Discover A Bright And Expansive Layout Featuring Gleaming Hardwood Floors Throughout And A Stunning, Updated Kitchen Designed To Impress- With Sleek Cabinetry, Premium Finishes, And Ample Room For Culinary Creativity. Upstairs, Generously Sized Bedrooms Offer Peaceful Retreats, While The Lower Levels Provide Flexible Living Space Perfect For Entertaining Or Working From Home. The Large, Beautifully Manicured Lot Delivers Outdoor Serenity Rarely Found In Such A Central Location- Ideal For Gatherings, Gardening, Or Simply Relaxing In Your Private Green Haven. This Home Is Not Just Move-In Ready- It's Move-In Remarkable. (id:57557)
7103 Sherwood Drive
Regina, Saskatchewan
This is a well established and successful turn key care home business that been operating in the same location since 2002. Current operator is showing high profit margins, this home will continue to be profitable with the right operator. (id:57557)
566 Pasqua Lake Road
North Qu'appelle Rm No. 187, Saskatchewan
This spacious home is located on the shores of Pasqua Lake and sits on a large 95 x 155-128 lot. The large level lot gives ease of access to the property and the 24 x 30 garage. The house is spacious and bright with lots of windows that offer views of the lake and surrounding valley. The kitchen has ample cabinets, gas range and built in stove. The living room has lake facing windows and access to the deck. It features a wood burning stove. There are 2 bedrooms and a 4-piece bathroom, large bonus which has been used for the seller's craft area and storage area. The second floor has a nice size office space and the third bedroom. The large lot is flat and there is a stone walkway that leads down to the lake front. The lake front has never been developed leaving for the future buyers to develop their own dream lake front. The house will come fully furnished as the seller is moving. (id:57557)
802 2nd Street E
Nipawin, Saskatchewan
This 1120 sq. ft. bungalow is a must-see—situated in a great location and in pristine condition. The main floor offers a bright and functional layout with convenient laundry and easy flow throughout. Enjoy the bonus of a 3-season screened room, perfect for extra entertaining space or quiet evenings. Outside, you'll find both a double attached carport and a double detached garage, giving you plenty of parking and storage options. Recent updates include an on-demand hot water heater and central air conditioning. A solid, well-cared-for home ready for its next owner! (id:57557)
206 Prince Street
Hudson Bay, Saskatchewan
Welcome to 206 Prince St. This home has 2 bedrooms and a full bath plus an extra shower. Large livingroom for entertaining and the kitchen and dining room share a space. Mudroom has plenty of room for boots, coats and "stuff". Basement has a utility room and cold storage as well as the laundry. On the exterior shingles have been changed, vinyl siding. Detached garage with opener on the door. Fenced back yard. Yard has a few mature trees and perennials. Priced to sell!! Call today to view (id:57557)




