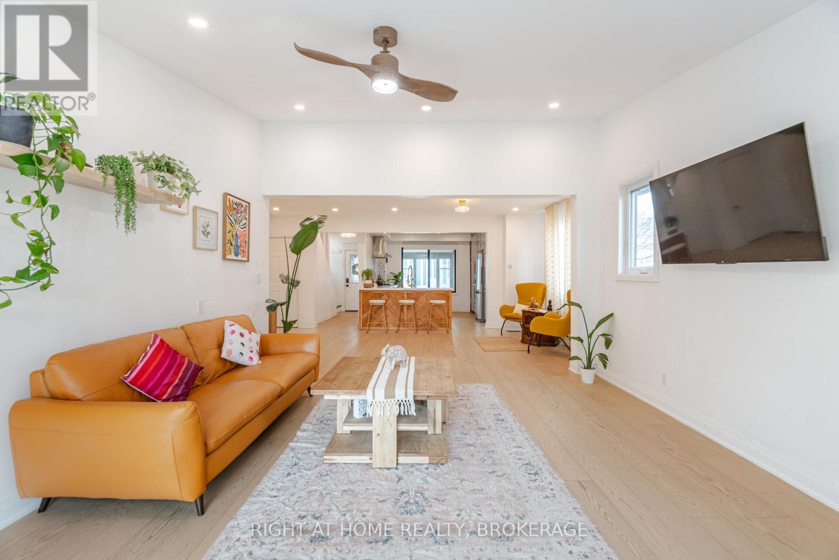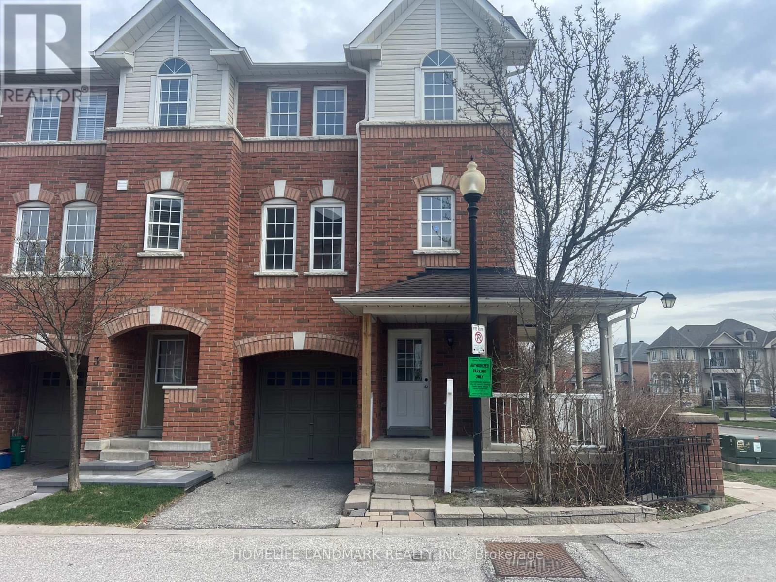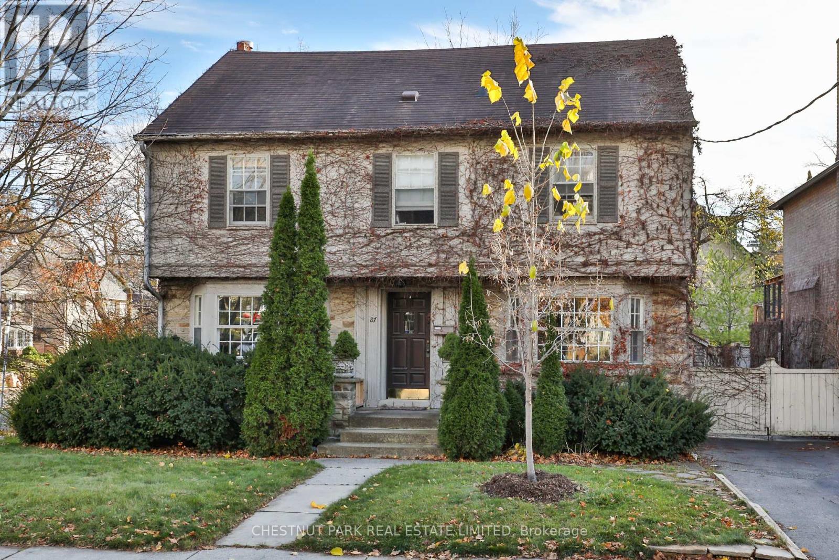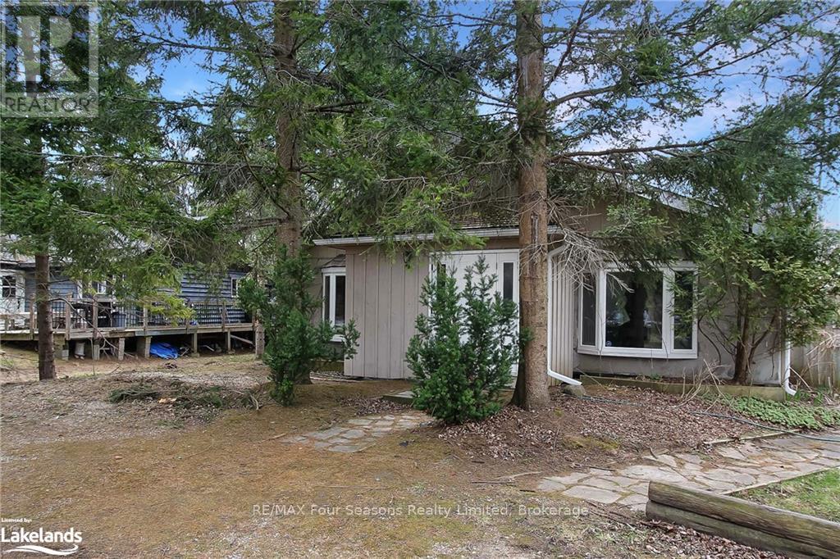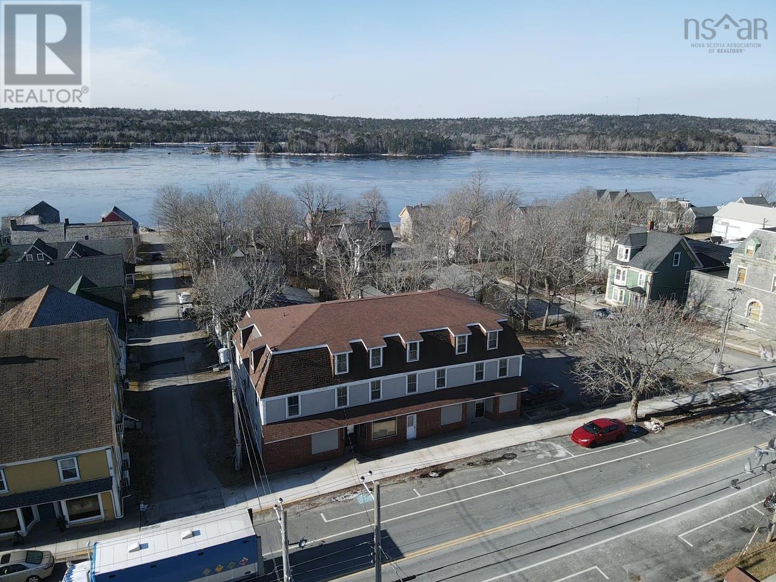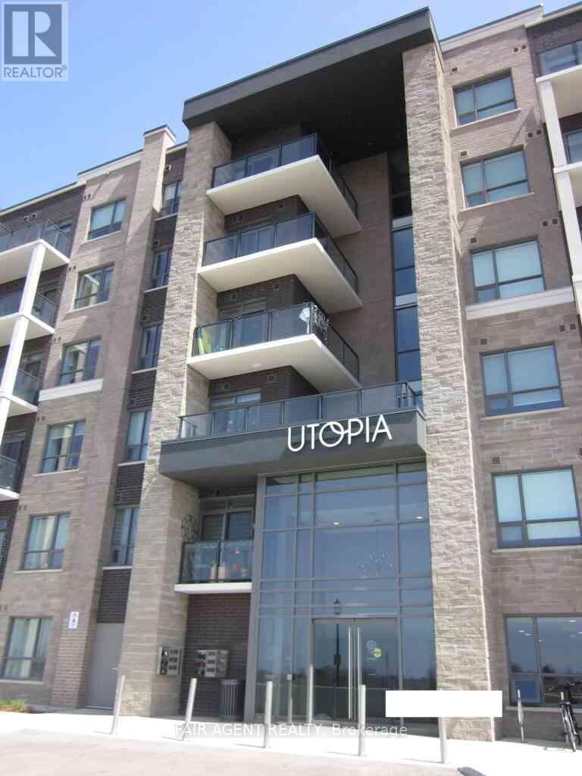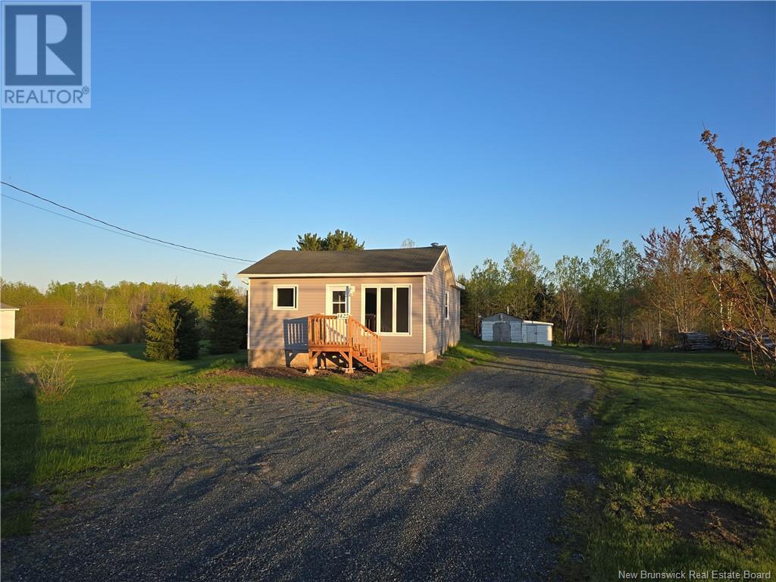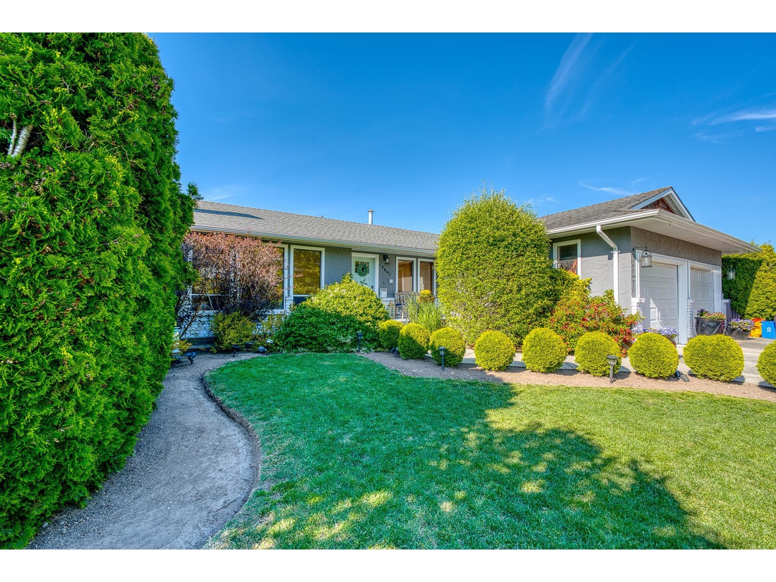86 Glasgow Street
Kitchener, Ontario
Charming Fully Renovated Detached Home in the Heart of Kitchener close proximity to Belmont village which is filled with high end restaurants and city walking trails. Step into this beautifully updated detached home offering over 800 sq ft of open-concept living on the main floor. Flooded with natural light, this bright and spacious home has been thoughtfully renovated with high-end finishes throughout. Modern Kitchen: Designed to impress with quartz countertops, a stylish quartz backsplash, a farmhouse-style sink, and all-new stainless steel appliances. Bedrooms: 3 spacious bedrooms plus a finished attic and a finished basement ideal for growing families or extra living space. Bathrooms: 3 fully updated bathrooms featuring elegant light fixtures and a luxurious new ensuite with double vanity. Laundry is conveniently located on the 2nd floor. Office Space: Perfect for working from home, the office area features fresh, contemporary tiling. Upgraded Flooring: Brand new hardwood on the main floor and luxury vinyl plank throughout the rest of the home, all less than 3 months old. Windows & Climate Control: All new energy-efficient windows (installed less than a year ago) paired with a Nest programmable thermostat for year-round comfort. Freshly Painted: Tastefully finished with premium Benjamin Moore Chantilly Lace paint throughout, complemented by freshly refinished stair casings. This move-in-ready home is located in a sought-after neighborhood close to parks, schools, and all amenities. Don't miss the opportunity to own this turnkey gem in Kitchener! (id:57557)
29/31 London Street
Tillsonburg, Ontario
Attention first time home Buyers or anyone who can use a mortgage helper! Welcome to 29/31 London St in the heart of Tillsonburg. This exceptional duplex offers a fantastic opportunity for investors or those seeking multi-generational living. Each side mirrors the other, featuring three comfortable bedrooms and a full bathroom, ensuring ample space and privacy. Each home also has a full basement which is unfinished and ready to become a wonderful place for its next owner. With completely separate entrances and individual, generously sized backyards, residents can enjoy their own personal outdoor retreats. Perfectly situated, this property is conveniently close to all essential amenities, making daily life a breeze. (id:57557)
29/31 London Street
Tillsonburg, Ontario
Attention first time home Buyers or anyone who can use a mortgage helper! Welcome to 29/31 London St in the heart of Tillsonburg. This exceptional duplex offers a fantastic opportunity for investors or those seeking multi-generational living. Each side mirrors the other, featuring three comfortable bedrooms and a full bathroom, ensuring ample space and privacy. Each home also has a full basement which is unfinished and ready to become a wonderful place for its next owner. With completely separate entrances and individual, generously sized backyards, residents can enjoy their own personal outdoor retreats. Perfectly situated, this property is conveniently close to all essential amenities, making daily life a breeze. (id:57557)
9 Blundons Lane
George's Brook-Milton, Newfoundland & Labrador
Welcome to 9 Blundons Lane — a beautifully maintained split-entry home in the scenic community of George’s Brook-Milton, just minutes from Clarenville. This inviting property is move-in ready and full of charm, perfect for families or anyone looking for the peace of a quiet neighborhood with nearby conveniences. Step inside to a bright, sun-filled living room that flows effortlessly into the spacious eat-in kitchen, featuring generous cabinet space, a pantry closet, and direct access to your back patio — ideal for morning coffee or summer BBQs. Down the hall, you’ll find a full main bathroom and three comfortable bedrooms, including a well-sized primary with ample closet space. The lower level offers even more living space, including a large rec room, a 2-piece bathroom, mudroom, laundry with plenty of storage, and a fourth bedroom — perfect for guests, a home office, or growing families. Outside, enjoy a partially fenced backyard, storage shed, patio area, and potential rear yard access. With just a short drive to Clarenville’s schools, shops, and amenities, this home truly offers the best of both tranquility and convenience. Don’t miss your chance — make 9 Blundons Lane your next home! (id:57557)
1 Nakina Way
Markham, Ontario
Bright And Spacious End Unit Condo Townhouse In Prime South Unionville High Demand Area. 4+1 Bedrooms With Laminate Floor. Brand New Granite stone Counter in Kitchen, New Range hood. Fresh Painting Through out. New LED Lighting. Low Maintenance Fee, **Potential Income**. Excellent School Zone; Markville S.S And York University. Steps To Shopping Mall, T&T Supermarket, Go Train Station, Viva Transit, Park, Etc. Mins Drive To Hwy 407/Hwy7. (id:57557)
87 Tranmer Avenue
Toronto, Ontario
Nestled in the heart of prestigious Chaplin Estates, 87 Tranmer Ave is a timeless centre hall home brimming with charm and endless possibilities. Available for the first time in 25 years! This cherished family residence sits on a generous 50' x 100' corner lot, offering an opportunity to own in one of Toronto's most sought-after midtown neighbourhoods. Boasting over 3200 sf across 3 finished levels, this home features 4+1 bedrooms and 4 bathrooms. Gracious principal rooms set the tone, including an expansive formal living room (26'10" x 12'9") with a bay window, wood-burning fireplace & hardwood flooring. The bright and spacious formal dining room - ideal for entertaining - flows seamlessly via double-doors into the functional kitchen, complete with ample cabinetry & countertop space and a charming window above the sink. An inviting main floor addition introduces a sun-filled family room, offering a versatile space for relaxation, a breakfast room and/or home office. Sliding glass doors lead to a rear deck & beautifully landscaped garden. A separate side-door entrance from the private driveway & detached single-car garage adds convenience, along with a main floor powder rm. On the 2nd floor, the south-facing primary suite boasts 2 double-door closets and a 2-piece semi-ensuite bathroom. 3 additional well-proportioned bedrooms feature their own closets, and a 4-piece family bathrm & hallway linen closet complete this floor. The finished lower level extends the living space with a good recreation room, additional bedroom, 3-piece bathroom, separate laundry room & exceptional storage. Showcasing original character and solid bones, this family home offers incredible potential whether you choose to update, renovate, or build your dream home in this unbeatable location. Walking distance to TTC, shops/restaurants on Yonge Street & Eglinton Ave, and premium private & public schools (UCC, BSS, Davisville Junior PS & North Toronto CI). Don't miss this incredible opportunity (id:57557)
209886 Highway 26 Highway
Blue Mountains, Ontario
RENTED FOR WINTER SKI SEASON. Furnished Seasonal Rental. Price listed monthly amount of $2750 is for the months of June/October/November. Price for July, August and September shall be $3000. One month minimum plus deposits.*Utilities/internet/cleaning and damage deposit in addition to the rent. Craigleith Chalet-close to all the action and nature in the Blue Mountains and Collingwood. Board and Batten BUNGALOW on a large lot 60x318 ft. with privacy, ample parking and south facing backyard and westerly deck. Four bedrooms and two full baths (1 Queen bed, 2 with King beds and bunk beds in the fourth bedroom). New mattresses and living room furniture 2022. Living Room with wood burning fireplace, and both the family room and dining room have a gas fireplace to be extra cozy. Walking distance to The Alphorn Restaurant, Squire John's, Georgian Trail, and Georgian Bay. A short few minutes drive to Blue Mountain Village, and equal distance to the Town of Thornbury or Collingwood (approx. 10 mins). Gas Heating and Central A/C. All appliances and BBQ included. ARCTIC SPA HOT TUB! The perfect place for family and friends to spend enjoying some R&R, any time of the year. *No pets or smoking permitted. *Guest/renter must have a primary residence that is not the subject property; seasonal rental only, not available for Residential Tenancies Act leases/annual long term. (id:57557)
137 Water Street
Shelburne, Nova Scotia
Located in the Heart of the Town of Shelburne one block from the Historical waterfront and many restaurants. This building has so much potential. Currently 5 existing apartments, three of which are newly renovated. There are 4 new 2bedroom unit started on the ground level which would easily rent as long term or short term rentals. In addition to a large parking lot there has been up grades to the outside stairs(2022), all new siding 2010, blown in insulation through entire building 2012. This could be a welcome addition to your portfolio. (id:57557)
250 - 5055 Greenlane Road
Lincoln, Ontario
This very well maintained and immaculate unit, only 3 years old, 1 bed + 1 den, 1 bath unit overlooking green space from a good size balcony, comes with 1 underground parking spot and 1 storage locker on the same floor. The ample den provides good space for a home office or small bedroom. The amazing open concept kitchen comes with stainless steel appliances and breakfast bar. Spacious and bright primary bedroom and convenient in-suite laundry. The building features a state of the art Geothermal Heating and Cooling system for keeping your hydro bills low. Very low condo fees and property taxes. Excellent amenities that include a big party room, a modern gym, two rooftop patios, a bike storage, a beautiful landscaped garden and a lot of visitor parking spots. Easy and close access to QEW, very short commute to Hamilton, Burlington or Niagara Falls. Lots of parks, trails, restaurants and wineries. The building is just steps away from the future GO Train Station, as well. (id:57557)
1422 Route 160
Saint-Sauveur, New Brunswick
New Listing! Are you looking to downsize? Look no further this cute 2-bedroom bungalow has a fresh new look and is looking for someone to grow old with. New siding, PVC windows, new bathroom, flooring, paint, decks and moreThis home is feeling ready to keep its next homeowners nice and cozy all while being cheaper than most rents. Call your favorite REALTOR® today to book your personalized viewing. (id:57557)
15461 Roper Avenue
White Rock, British Columbia
Well maintained South-facing and bathed in sunlight throughout the day, this charming two-story home boasts 5 spacious bedrooms and 3 full bathrooms. Situated on a generous lot of nearly 8,000 sq. ft., it includes a range of upgraded features that enhance its cozy and welcoming atmosphere. Ideally located near the beach, uptown White Rock, Semiahmoo Secondary School, White Rock Elementary, and Semiahmoo Shopping Centre, this prime location offers unparalleled access to restaurants, shopping, and the vibrant White Rock Beach. Additionally, the lot offers potential for up to 4 houseplex featuring stunning ocean views and glimpses of Baker Mountain. Buyers and agents should confirm requirements with the City of White Rock. This home is a must-see! Schedule your appointment today-you won't regret it. (id:57557)
7503 Eureka Place
Halfmoon Bay, British Columbia
Discover unparalleled waterfront living in this stunning Halfmoon Bay home, situated on .62 acres, offering breathtaking views of Sargent Bay, Trail Islands and beyond. Built by Clark Hamilton Homes, this modern West Coast custom residence showcases one-level luxury living with an open plan and ocean vistas from nearly every window. The primary bedroom features patio doors opening to a concrete terrace with jaw-dropping coastal views, while the spa-inspired 5-piece ensuite offers a stand-alone soaker tub and rain shower. Other fabulous features include Bosch appliances, custom cabinetry, Jotul fireplace, radiant heating, wall-hung toilets, high-end light fixtures, custom window treatments, barbecue pergola, and much, much more! (id:57557)

