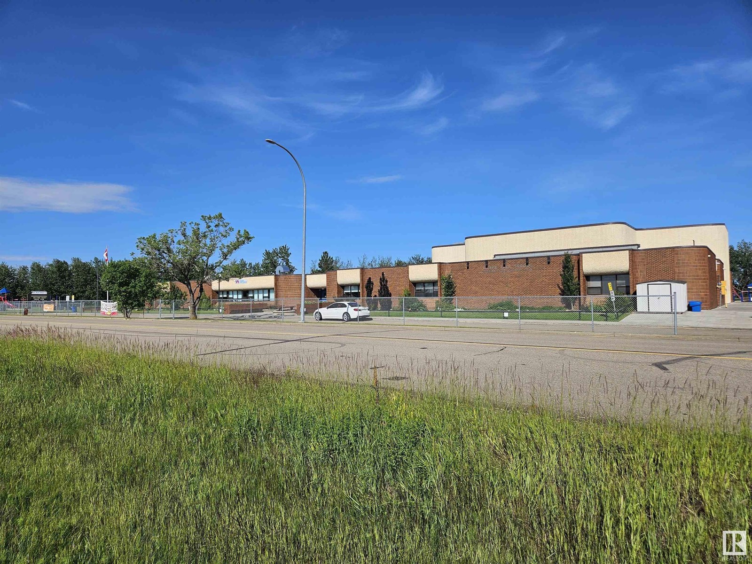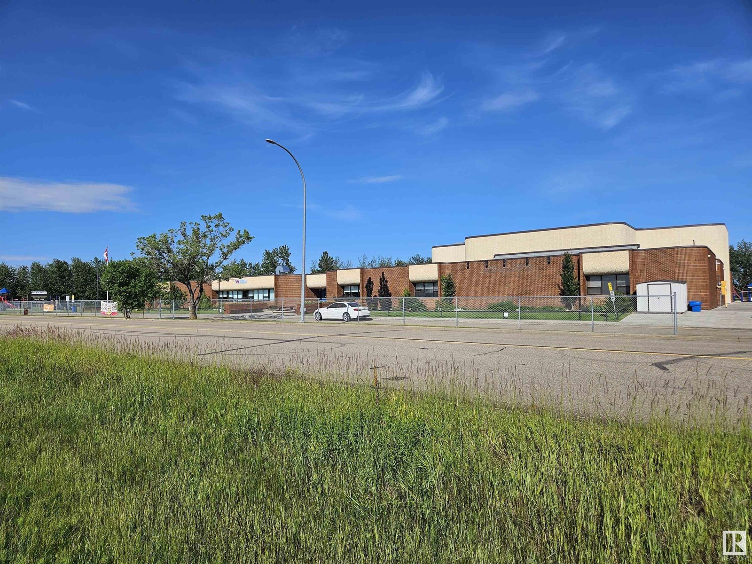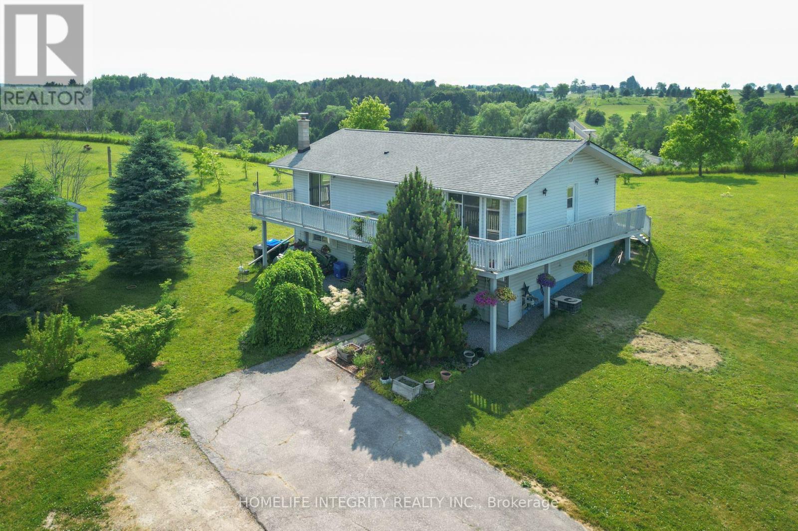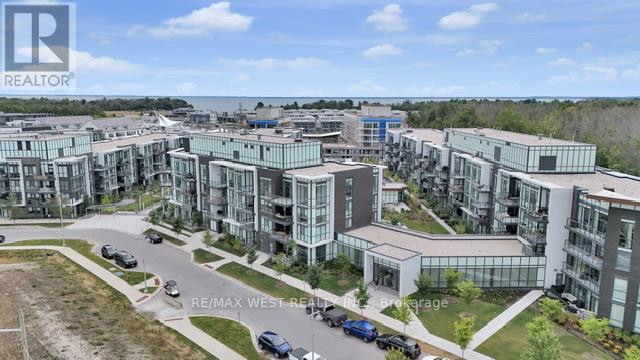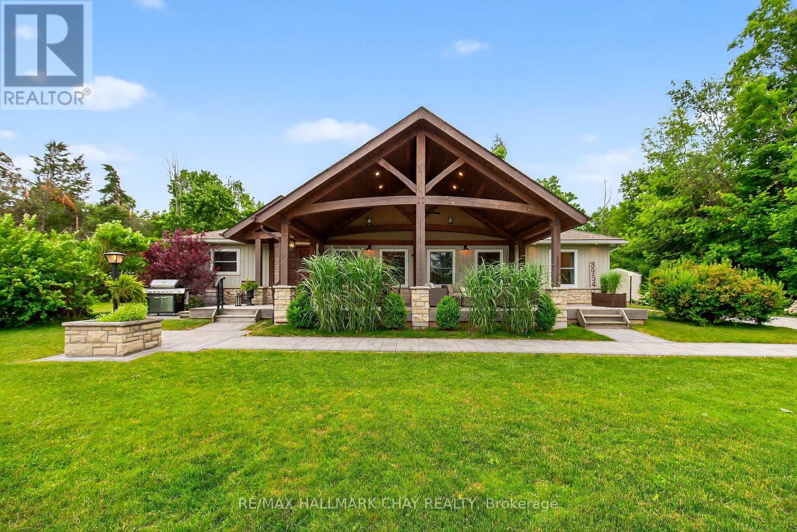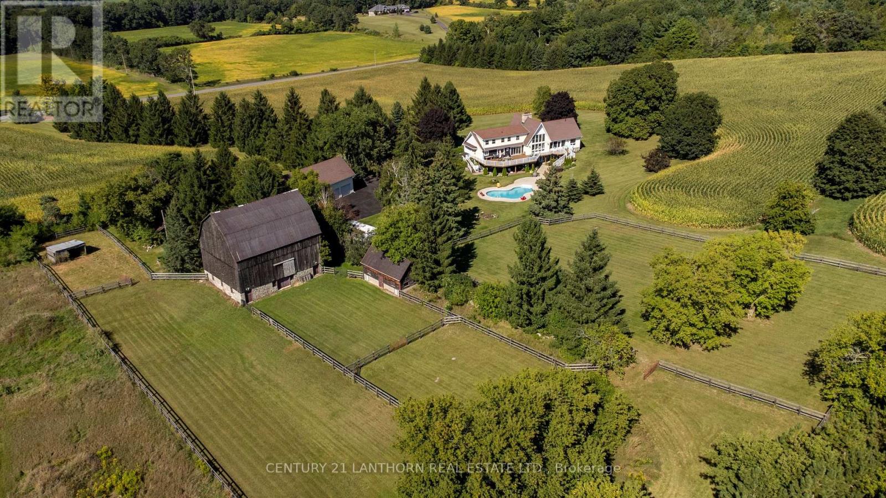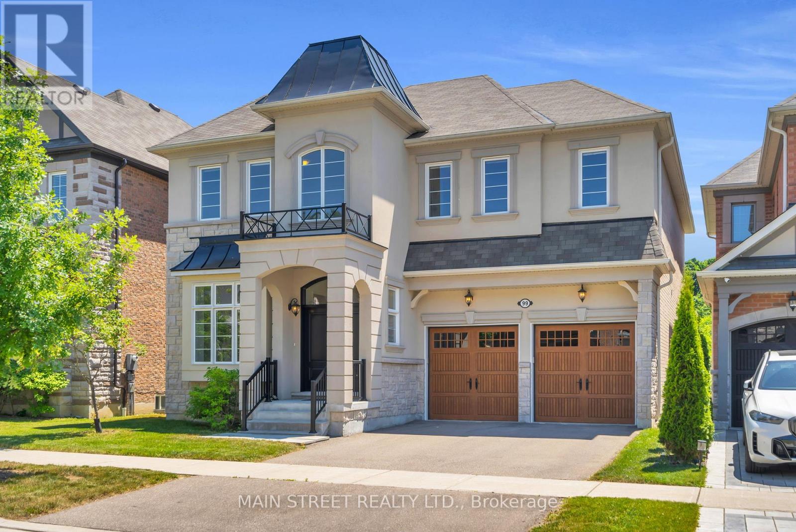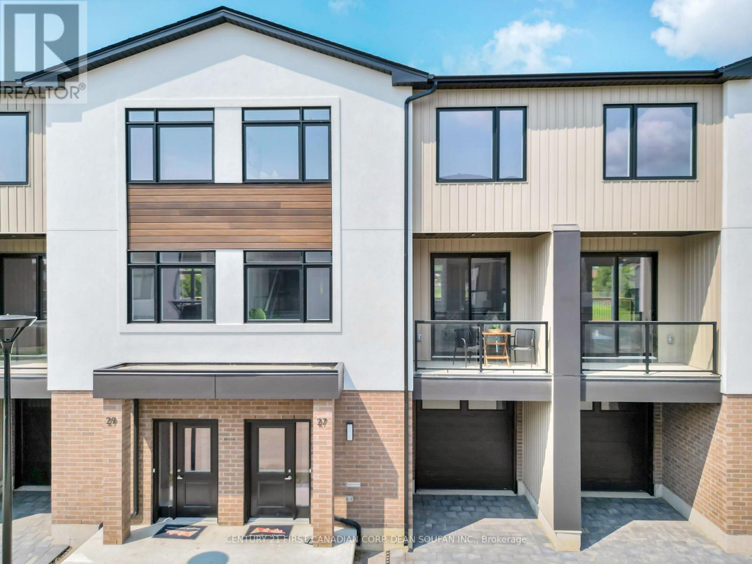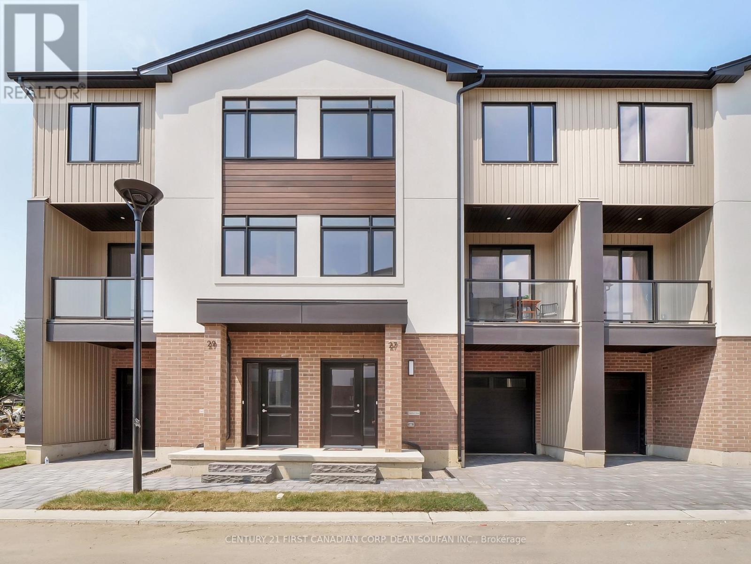12072 Derry Road
Milton, Ontario
Fabulous Location, Great Property Over 5200 Sqft Of Finished Space For Investor Or End User. Owner Has Spent $$$$$ To Build It, Just Under 3 Acre Along The Sixteen Mile River Across From Trafalgar Golf And Country Club. A Wonderful Piece Of Halton Haven. Home Is On A Prime Ravine Lot, Great View Facing Conservation Area. (id:57557)
10 - 7 Anne Street
Barrie, Ontario
Take advantage of this 1,400 sq. ft. retail unit located at the high-traffic intersection of Anne Street & Dunlop Street. Ideal for a variety of retail uses. Enjoy excellent exposure with high visibility, large signage opportunities, and convenient access to Highway 400. Base Rent: $22.00/sq. ft./year + TMI: $14.95/sq. ft./year. Total Rent (Net + TMI): $36.95/sq. ft./year (+ HST) Annual Escalations apply Tenant pays utilities. (id:57557)
410 - 8 Culinary Lane
Barrie, Ontario
Welcome to this beautifully upgraded condo located in the sought-after Bistro 6 community of southeast Barrie! Offering nearly 600 sq. ft. of bright, open living space that has been freshly painted, this suite is enhanced by a spacious den that serves perfectly as a dedicated bedroom providing privacy and comfort without compromising your living area. Thoughtfully designed, this suite features 9-ft smooth ceilings, premium flooring throughout, and pot lights in both the kitchen and living areas, creating a sleek and modern ambiance. Elegant light fixtures, Decora outlets and switches, upgraded trim, and stylish doors - including closets - add a refined touch throughout the space. The contemporary kitchen is a standout, featuring a large island, chic backsplash, undercabinet lighting, and stainless-steel appliances including an over-the-range microwave. The 3-piece bath offers a clean, modern design with a glass shower and added storage for convenience. Enjoy the luxury of granite countertops, undermount sinks, and soft-close cabinet hinges within the kitchen and bathroom, blending both function and sophistication. Additional features include a conveniently located surface-level parking space, in-suite laundry and a private balcony with a gas BBQ hook-up, perfect for relaxing or entertaining outdoors. Residents of Bistro 6 enjoy access to premium amenities including a communal spice kitchen and BBQ area, a fully equipped gym, yoga retreat, and a basketball court. Conveniently located just a short walk to the GO Station and minutes-drive from shopping, dining, and Hwy 400, this location offers exceptional connectivity. This stunning condo with versatile den is available for immediate closing perfect for first-time buyers, downsizers, or investors seeking style and practicality in one perfect package. Book your showing today and discover elevated condo living! (id:57557)
4928 54 Av
Redwater, Alberta
Three local builders available, seller will carry lot mortgages for 1 year term at 5% interest only to qualified buyers with 10% down payment. Wild Rose Heights in Redwater is walking distances to shopping, junior high, high school, outdoor swimming pool, ice arena, and golf course. 5-minute drive to emergency hospital, Tim Hortons, DQ, Subway, Restaurants, and elementary school. Redwater is 10 minutes from Alberta Industrial Heartland and 30 minutes NE of Edmonton. A great community to raise a family. Build your dream home on these spacious lots with double or triple rear garages, paved back alleys provide ample space for RVs. (id:57557)
4932 54 Av
Redwater, Alberta
Build your dream home on these spacious lots with double or triple rear garages, paved back alleys provide ample space for RVs. Three local builders available, seller will carry lot mortgages for 1 year term at 5% interest only to qualified buyers with 10% down payment. Wild Rose Heights in Redwater is walking distances to shopping, junior high, high school, outdoor swimming pool, ice arena, and golf course. 5-minute drive to emergency hospital, Tim Hortons, DQ, Subway, Restaurants, and elementary school. Redwater is 10 minutes from Alberta Industrial Heartland and 30 minutes NE of Edmonton. A great community to raise a family. (id:57557)
76 - 20 New Delhi Drive
Markham, Ontario
Prime opportunity in the heart of Markham at New Delhi Drive! This unit is located in a high-demand plaza surrounded by established neighborhoods and consistent foot traffic. Anchored by a variety of thriving restaurants, retail stores, and service-based businesses, this location is always buzzing with activity. Positioned right in front of the parking lot for maximum visibility and easy customer access. Ideal for a spa, flower shop, boutique, jewelry store, or any other service-oriented business. Dont miss this chance to set up shop in one of the most vibrant commercial hubs in Markham! (id:57557)
7145 Fourth Line
New Tecumseth, Ontario
The best of both worlds with this country Bungalow set on lovely rolling hills yet only 2 mins drive into town . It does no harm to be across the road from the prestigious Woodington Lakes Golf Course either ! The 1 acre lot has great views in every direction, gorgeous sunrise & sunsets can be enjoyed relaxing on the upper level balcony or multiple walkouts throughout the house. Built in 1990, the always desirable, raised bungalow design is all open concept with windows everywhere for a lovely light and bright interior on both the upper and lower levels . Inside we have hardwood floors in the combined living dining and kitchen areas and Berber in the bedrooms with the master bedroom having a walk in closet . The fully finished basement again open concept and the added bonus of 9 ft ceilings and large above grade windows feels specious and welcoming. The lower level could be used as a in law suite having a good sized eat In kitchen, living Room, 4th bedroom and 3 Pc bathroom . Bell fiber is being laid to the roadside . The water system includes a a UV and reverse osmosis set up with a new water softener . Town is the family friendly community of Tottenham with all your needs for schools, shops, parks eating out and recreation. (id:57557)
Bsmt - 26 Corner Brook Crescent
Vaughan, Ontario
Discover the beauty of this immaculately finished basement apartment located in the charming Vellore Village Community. This lovely space boasts an open-concept living and kitchen space, complete with full appliances such as a fridge, stove, and dishwasher, adorned with elegant quartz counters and a stylish backsplash. You'll be delighted with the ample counter and cabinetry space for all your cooking needs. Additionally, this apartment features a private ensuite laundry, 2 large bedrooms, 1 parking spot and a private side entrance. (id:57557)
114 - 415 Sea Ray Avenue
Innisfil, Ontario
Convenient living near Lake Simcoe in the beautiful Friday Harbour area; Located on the first floor of the building, this fully furnished, modern space is filled with large windows that flood the space with natural light; Enjoy the benefits of resort-style living within your very own residential condo; Enjoy the sleek modern kitchen with quartz countertops, center island, and stainless steel appliances with 10-foot ceilings. The living room provides access to the large terrace; This one-bedroom unit offers a peaceful retreat; Resort fees include access to tennis, pickleball and basketball courts, fitness centre, recreational activity area, two outdoor pools, hot tub, private beach area, Beach Club; Lake Club, 200-acre nature preserve, walking trails, restaurants, shopping, the marina, the Nest 18-hole golf course and skating rink. Please note that annual Resort Fees apply. The convenience of an in-suite laundry is essential. Don't miss out on this exceptional opportunity! (id:57557)
66 Milligan Street
Bradford West Gwillimbury, Ontario
Welcome to Your Private Oasis at 66 Milligan Street! Nestled at The End of a Quiet Cul-De-Sac Court In the Heart of Bradford's Most Coveted & Mature Neighbourhood in Grand Central. This Charming Fernbrook Home is Situated on a Private & Premium-sized Lot. Step Into This Stunning, 4-Bedroom, 2-Storey, Detached Home, that Offers the Perfect Blend of Space, Privacy, and Comfort. From the Moment you Arrive, you'll be Captivated by the Serene Setting & Inviting Curb Appeal. This Beautiful Home Features a Spacious Functional Layout Ideal for a Growing Family & Home Office. The Open Concept Main Level Showcases a Generous Dining Area, Bright & Spacious Kitchen Adjoining The Family Room w/ Cozy Fireplace, that is Perfect for Family Gatherings & Entertaining. The Eat-In Kitchen w/ Island Breakfast Area Steps Out to a Generous Outdoor Living Space. Discover The Expansive & Private Backyard w/ Large Deck, Complete w/ Plenty of Room for Outdoor Activities & Gatherings. This Premium Lot Provides Great Potential for a Pool & Creates an Atmosphere of Serenity & Tranquility. The Basement Enhances Future Living Space for a Growing or Multi-Generational Family OR Ideal for Future Rental Income Potential. Located In the Sought-after Neighborhood In Bradford, This Charming Fernbrook Home is Close to Schools, Recreational Facilities & Parks. Enjoy Easy Access to Amenities, Major Highways, Public Transit, Hospitals, Restaurants & Shopping. Tucked Away in a Peaceful Enclave, Don't Miss this Rare Opportunity to Own this Ideal Home On One of the Most Desirable Courts In Bradford! (id:57557)
52 Bryant Road
Markham, Ontario
Welcome to this lovely 4-bedroom sparkling clean family home built in 1986 and lovingly maintained by the current owners for the last 39 years on one of the most beautiful and quiet streets in the area. Here's a perfect opportunity to exercise your design skills and create your dream home. All brick with 2661 sqft of sun filled above grade living space (MPAC) on 48. X 112. Ft. lot. Two Walk outs from Kitchen and family room. Two New sliding glass doors, new windows in Kitchen, and Dining Room. Custom window coverings in Kitchen. Beautiful Crown Moulding most of the main Floor, and basement. Sun filled eat in Kitchen with wall-to-wall cabinets, plenty of storage. Wood burning fireplace in Spacious Family Room has just been WETT certified. Sizeable and comfortable Living and Dining Room. Four spacious bedrooms, Sun filled primary being massive with sitting area, walk in closet, 5 pce. ensuite and built in vanity. Main Bath with lengthy vanity and double sinks. This home has a separate side entrance with Garage Access, and main floor capability for laundry room. Basement partly finished with kitchenette and gas fireplace, and rough in washroom. Roof approx.. 11 yrs old, Furnace 2019, R/I CVAC Ideally located near top-rated schools, E.T. Crowle Public and Brother Andre, parks, shopping, transit options including GO and Highway 407, and just minutes from historic Main Street Markham and Markham Stouffville Hospital. (id:57557)
3954 Lakeview Road
Innisfil, Ontario
Discover a rare opportunity to own a piece of Lake Simcoe history in the prestigious Big Bay Point area. This cherished 4 bedroom, 2 bathroom home has been held by the same family since 1959. It offers a unique blend of timeless character, modern conveniences and unparalleled access to the lake. Step through the impressive, custom-crafted massive Madagaskwa Black Walnut front door and immediately feel the warmth and heritage of this exceptional residence. The inviting interior boasts a classic wood burning fireplace, providing cozy ambiance perfect for intimate gatherings or relaxing evenings. Outside, you will find a seasoned timber frame covered front porch that leads to a large cedar deck with a dedicated BBQ area, perfect for entertaining or simply enjoying the surrounding natural beauty. Beyond the home's charm lies its most coveted feature: direct, deeded waterfront access just steps away. Imagine waking up to serene lake views, enjoying your morning coffee by the shore, and spending your days exploring the pristine waters of Lake Simcoe. Nestled in the heart of historic Big Bay Point, this property offers more than just a home; it offers a lifestyle. Enjoy the convenience of being moments away from renowned golf courses, fine dining establishments, and a variety of parks, all while relishing the tranquility of lakeside living. This is more than a house; it's a legacy waiting for its next chapter. Don't miss your chance to own a piece of Lake Simcoe's rich history. (id:57557)
409 - 195 Hunter Street
Peterborough Central, Ontario
Experience luxurious living in this exquisite one-bedroom residence at the newly built East City Condos. Spanning 780 square feet, this suite features in-unit laundry, a modern kitchen with a center island, quartz countertops and backsplash, and stainless steel appliances. Enjoy the elegance of twelve-foot ceilings and hardwood floors. The unit also includes exclusive underground parking and storage. The building offers a wide range of top-notch amenities, including indoor and outdoor lounge areas, a gym and fitness center, a residential boardroom, a designated parcel drop-off system, and a convenient dog wash area. **** EXTRAS ****Tenant is responsible for all utilities, including hot water tank. (id:57557)
439 Oak Lake Road
Quinte West, Ontario
Welcome to 439 Oak Lake Road! A private country estate where luxury meets serenity. Set on 30 rolling acres in Stirling, this 5 bedroom, 3.5 bath home is accessed by a gated, tree-lined driveway that winds toward a striking 3,263 sq. ft. residence. Vaulted ceilings and massive windows fill the living room with natural light and showcase panoramic views. A grand stone fireplace connects all levels, anchoring the homes warm, inviting atmosphere. The kitchen is built for cooking and entertaining, with a 12-ft granite waterfall island, propane fireplace, and a spacious pantry framed by restored barn doors. The main floor primary suite offers true relaxation, complete with a spa-like ensuite featuring heated floors and a generous walk-in closet. Step outside to your personal resort: a saltwater pool, hot tub, and wide deck overlooking peaceful countryside views. This property is more than just a beautiful home; in addition to the attached heated garage this estate comes complete with a 2300 sq. ft. 5 car detached garage including loft space. Equestrians will appreciate the well-maintained barn with 5 stalls and 4 paddocks. Recreation is right at your doorstep - golf at Oak Hills 36 hole course, fish local lakes, hike scenic trails, or ride year-round. In winter, enjoy skiing at Batawa, snowmobiling, or catching a show at the Stirling Theatre. All just 20 minutes from Belleville and Trenton. This property is the perfect blend of sophistication and rural living. (id:57557)
35 Dominion Street
Trent Hills, Ontario
You're a good hunter finding this solid brick 3+1 bedroom bungalow, in the quaint town of Warkworth. 35 Dominion Street, Warkworth well cared for home with PRIDE OF OWNERSHIP. The estate is motivated to sell to one lucky family. Super hard to find a solid brick, more modern large home in this town. Bright kitchen with pantry. Huge separate eating area can hold a table for 10, large bay window overlooks a gorgeous private mature treed lot, adorned with multiple gardens filled with various unique flowering annuals. The oversized family room features a large panorama window. Great house for a large family. Create decades of family memories, bring in the mega screen and two couches and more in this space. Brand new bathroom, quality $$ renovated with roll in shower base, 5 system shower tower! Car lovers this is your dream come true for you! Driveway can park 10-12 vehicles with a side yard. Brand new garage door with 2 remote door openers. Bright, large and dry. Lots of privacy surrounds this mature treed large lot, no neighbour south side. this house features massive future potential income with a separate entrance to the basement. Large half finished basement built strong with very high ceilings. One finished bedroom with separate finished bathroom. A blank canvas awaits your creative touch for a huge potential 2nd income. Extra large laundry room, high ceiling, dry & warm with tons of storage. This house features an XXX large tool room, build it here super great work space, nice freshly painted, high ceiling, separate cold room/cantina. Warkworth is a super friendly town. The community gets involved and celebrates all year long. Santa Claus Parades, Lilac Festivals, the Donny Brook Community Auction, just a super great place to raise a family. Everything you need is here in Warkworth: RBC Bank, Post Office, amazing bakery, LCBO, Scotts Convenience, pharmacy, hair salon, coffee eateries, etc. etc. (id:57557)
69 Seymour Street W
Centre Hastings, Ontario
Welcome to 69 Seymour St, in the Deer Creek Homestead subdivision in Madoc. Boasting 1380 square feet of meticulously crafted living space. This homes features an insulated single-car garage with a convenient man door directly connecting to the house. The main floor impresses with a spacious great room adorned with a cathedral ceiling and gas fireplace, a convenient laundry room, and a luxurious master bedroom boasting a walk-in closet and ensuite bath with a custom shower. An additional bedroom and bathroom provide ample accommodation for guests or family members. The heart of this home lies in the custom designer kitchen, complete with solid surface countertops that marry style and functionality seamlessly and a separate built in pantry adds to the functionality. Whether preparing everyday meals or hosting gatherings, this kitchen is sure to inspire culinary creativity and delight homeowners for years to come. The full unfinished basement, thoughtfully roughed in for a future 4-piece bath, offers endless possibilities for customization, whether you desire an additional bedroom, office, family room, or exercise area. Equipped with a high-efficiency gas furnace, central air conditioning and HVAC unit, comfort is paramount year-round. Outdoor living is equally delightful, with a covered front entry porch welcoming you home and a rear 14 x 10 pressure-treated deck perfect for relaxing or entertaining. Inside, engineered hardwood flooring exudes elegance while complementing oak stairs lead to the basement, where ceramic or porcelain tile accents bathrooms and the laundry room. Close to numerous lakes and recreational trails for your enjoyment. All of this plus a Tarion New Home warranty for your piece of mind. Ready for viewings and a quick closing if needed. **EXTRAS** New build so taxes are not yet assessed. (id:57557)
395 Simcoe Road
Bradford West Gwillimbury, Ontario
Prime Location! Beautiful All-Brick Detached Raised Bungalow Nestled in the Heart of Bradford. This home features a spacious eat-in kitchen, three generously sized bedrooms, and a bright, open-concept living and dining area-perfect for entertaining. The fully finished basement includes a walk-out to a private, tree-lined yard with a deck, offering peaceful outdoor space. Enjoy the convenience of a built-in garage, central air conditioning, and a separate side entrance. Set on a fully fenced, oversized lot with the primary bedroom overlooking the expansive backyard. Ideally situated on a quiet street just steps to the community centre, Go transit, shops, schools, and quick access to Hwy 400 (id:57557)
99 Bridgepointe Court
Aurora, Ontario
Stunning & Bright Mattamy Home on a Quiet Premium Court in Aurora! This elegant French Château-inspired residence offers over 3,700 sq ft of refined living space with 4 spacious bedrooms, each with its own private ensuite. The luxurious primary suite features double walk-in closets and a spa-like 5-piece bath. A bonus 2nd-floor family room offers flexible space easily convertible to a 5th bedroom! Soaring 10' ceilings on the main floor, 9' ceilings on the second, and a rare 9' walkout basement a premium builder upgrade offer incredible scale and future potential. The chef's kitchen is a showstopper with granite counters, beautiful cabinetry, stylish backsplash, large island, and a butler's pantry that flows seamlessly from the living room into the dining area. Notable features include: brand-new front and basement security doors, coffered ceilings, oak staircase, upgraded 200 Amp panel, and a large mudroom with ample storage. The south-facing backyard backs onto the ravine and offers pure tranquility at your doorstep. Situated steps to forested trails and just minutes from the GO station, T&T, Hwy 404, parks, top-rated schools, and a vibrant community centre. A rare blend of luxury, location, and lifestyle - don't miss your opportunity to call this exceptional home yours! (id:57557)
26 - 36 Champlain Crescent
Peterborough North, Ontario
Quiet lifestyle condo close to Trent University and Kawartha lake lands. Two-bedrooms with two full bathrooms newly renovated: one a walk in shower, the other with a jacuzzi tub. Spacious and bright living space with open dining and living room with walkout to private garden oasis. Mature and quiet neighbours. Lovely green and treed grounds. Nothing to do but enjoy the peace. Upgrades include granite counters, flooring, dishwasher, pot lights and blinds. Close to the Otonabee River and parks. One Designated parking, 1 as available spot and Additional designated parking available for $75 per month. Maintenance fee includes a share of taxes. Maintenance only is $222/mo. See it today! (id:57557)
1402 - 7440 Bathurst Street
Vaughan, Ontario
Welcome To This Beautifully Maintained And Generously Sized 2-Bedroom, 2-Bathroom Suite Offering 1,256 Sq. Ft. Of Comfortable Living Space. Thoughtfully Designed With A Functional Layout, This Bright And Spacious Unit Features An Open-Concept Living And Dining Area, A Walk-Out To A Large Private Balcony, And Large Windows That Flood The Space With Natural Light. The Updated Kitchen Offers Ample Cabinetry And Room To Entertain With Ease. The Spacious Primary Suite Includes A Full Ensuite Bath And Large Closet, While The Second Bedroom Is Also Generously Sized, Providing Comfort And Privacy For Families Or Guests. Enjoy The Convenience Of Parking, Plus The Peace Of Mind That Comes With All-Inclusive Maintenance Fees, Covering Utilities, Cable, And Internet. Situated In Prime Thornhill Location! Steps To Promenade Mall, Synagogues, Public Transit, Parks, Restaurants, And Schools. This Is A Fantastic Opportunity To Own A Move-In-Ready Condo In A Well-Managed Building With Excellent Value! Welcome Home! (id:57557)
207 Durham Street S
Centre Hastings, Ontario
Welcome to this impeccably maintained 3-bedroom, 2-bathroom beauty, ideally located within walking distance to skating parks, schools, shops, and more! Offering two driveways and a single-car garage, this property sits on a sprawling, private 124 ft x 175 ft lot a true backyard oasis perfect for relaxing or entertaining. Step inside to discover a stunning eat-in kitchen with soaring ceilings, gleaming hardwood floors, and gorgeous original baseboard trim that showcases the home's timeless character. The main level also features a bright and spacious dining area, a cozy family room, a convenient 2-piece bath, and a welcoming entryway. Upstairs, you'll find three generously sized bedrooms, including a lovely primary suite complete with its own gas fireplace perfect for those cozy evenings and a well-appointed 4-piece bath. Enjoy the perfect blend of country charm and town convenience as you unwind on your classic wraparound covered porch or take in the peaceful beauty of your perfectly manicured backyard. This one is truly a rare find full of warmth, character, and pride of ownership. (id:57557)
57 Ferragine Crescent
Bradford West Gwillimbury, Ontario
welcome to this beautifully crafted semi-detached home nestled in a warm, family-friendly neighborhood. offering nearly 1,800 square feet of thoughtfully designed living space with hardwood flooring throughout, this home features 3 spacious bedrooms and 3 stylish bathrooms. The exterior boasts an upgraded driveway with no sidewalk, allowing parking for 4 cars, and includes a newly installed EV charger. A grand double-door entry leads into a bright, open-concept living and dining area with smooth 9-foot ceilings on the main floor. The modern, oversized kitchen is perfect for entertaining, featuring a flush breakfast bar, sleek stainless steel appliances, a new quartz countertop, and a stylish tile backsplash. The expansive breakfast area opens onto a lovely patio and a generously sized backyard equipped with a gas line for BBQS. Upstairs, the luxurious primary bedroom offers a large walk-in closet and an upgraded 5-piece ensuite with his-and-hers sinks, a standalone tub, and a glass-enclosed shower. Two additional bedrooms share a beautifully finished bathroom with quartz countertops. For added convenience, the second floor includes a laundry room with built-in cabinetry, a laundry sink, and a quartz countertop. Ideally located close to schools, grocery stores, public transit, a community center, Bradford GO Station, and Highway 400, this home offers the perfect blend of comfort, style, and convenience. (id:57557)
8 - 349 Southdale Road E
London South, Ontario
Units Ready for Immediate Occupancy! Introducing Walnut Vista, the latest masterpiece from one of London's most esteemed builders, showcasing luxurious townhomes in the coveted South London neighborhood. These stunning interior 3-level residences redefine upscale living. Walnut Vista offers the unique advantage of owning your land while only covering minimal street maintenance, ensuring low condo fees both now and in the future, along with the freedom to fully fence your expansive yard. From the moment you enter, you're greeted by a luminous interior, enhanced by an abundance of windows that bathe the space in natural light. The main level features a contemporary 2-piece bathroom, convenient garage access, and a versatile flex room ideal for a home office or studio, complemented by a walkout to your backyard. Ascend to the second level to discover an open-concept living space that seamlessly integrates a sophisticated kitchen with quartz countertops and elegant cabinetry, a spacious family room, and a dining area including a larger rear deck and front balcony perfect for entertaining. The top floor is dedicated to relaxation with three expansive bedrooms, a convenient laundry area, and two full bathrooms. The primary suite is a retreat in itself, featuring a walk-in closet and a luxurious ensuite bathroom. Positioned with unparalleled convenience, Walnut Vista offers swift access to Highway 401/402 and is a short drive from major employers like Amazon and Maple Leaf Foods, as well as the YMCA, Costco, White Oaks Mall, and an array of shopping destinations. Public transportation is easily accessible, with nearby bus stops providing a direct route to the University of Western Ontario. With units selling rapidly! 6-8 month build timeline, this is a rare opportunity not to be missed. Schedule your private showing to experience Walnut Vista firsthand. (id:57557)
22 - 349 Southdale Road E
London South, Ontario
Units Ready for Immediate Occupancy! End-Unit Townhome! Introducing Walnut Vista, the latest masterpiece from one of London's most esteemed builders, showcasing luxurious townhomes in the coveted South London neighborhood. These stunning interior 3-level residences redefine upscale living. Walnut Vista offers the unique advantage of owning your land while only covering minimal street maintenance, ensuring low condo fees both now and in the future, along with the freedom to fully fence your expansive yard. From the moment you enter, you're greeted by a luminous interior, enhanced by an abundance of windows that bathe the space in natural light. The main level features a contemporary 2-piece bathroom, convenient garage access, and a versatile flex room ideal for a home office or studio, complemented by a walkout to your backyard. Ascend to the second level to discover an open-concept living space that seamlessly integrates a sophisticated kitchen with quartz countertops and elegant cabinetry, a spacious family room, and a dining area including a larger rear deck and front balcony perfect for entertaining. The top floor is dedicated to relaxation with three expansive bedrooms, a convenient laundry area, and two full bathrooms. The primary suite is a retreat in itself, featuring a walk-in closet and a luxurious ensuite bathroom. Positioned with unparalleled convenience, Walnut Vista offers swift access to Highway 401/402 and is a short drive from major employers like Amazon and Maple Leaf Foods, as well as the YMCA, Costco, White Oaks Mall, and an array of shopping destinations. Public transportation is easily accessible, with nearby bus stops providing a direct route to the University of Western Ontario. With units selling rapidly! 6-8 month build timeline, this is a rare opportunity not to be missed. Schedule your private showing to experience Walnut Vista firsthand. (id:57557)




